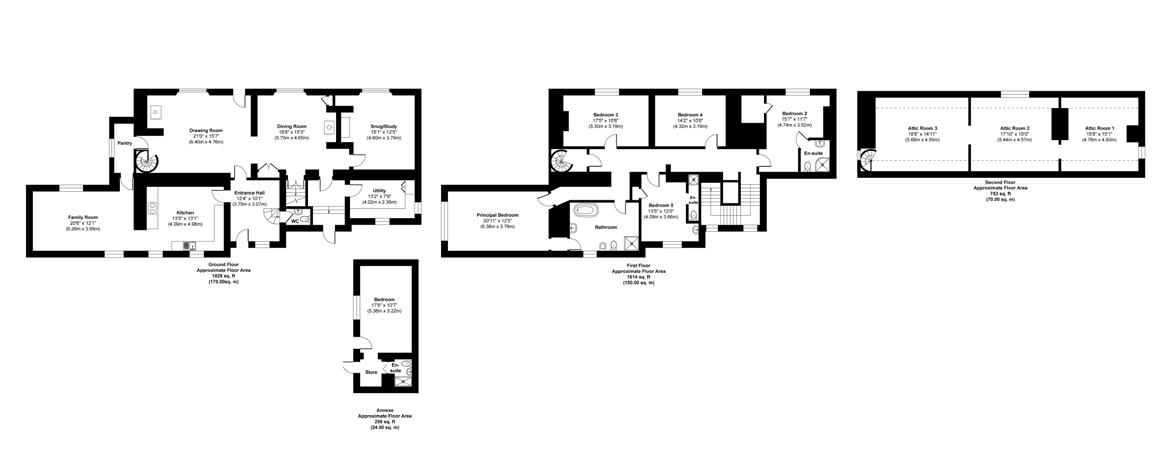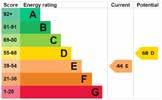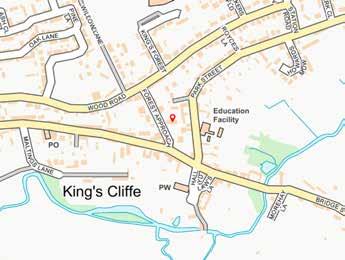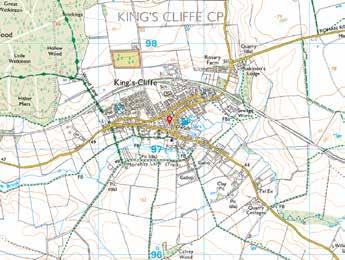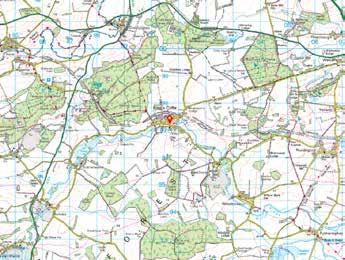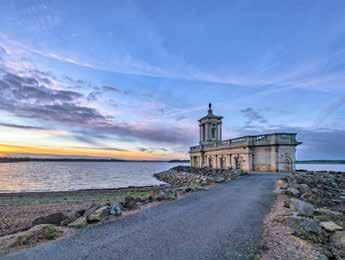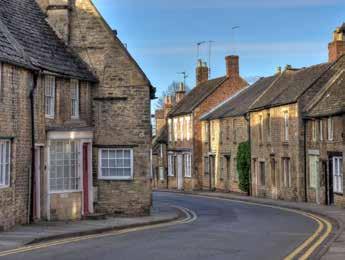

KEY FEATURES

• An Endearing Grade II Listed Village Stone Home
• Abundance of Period Features with a Modern Twist
• Located a Stone’s Throw Away From the Village Centre
• Entrance Hall, Four Reception Rooms and a Kitchen / Breakfast Room
• Five Bedrooms, Two En Suites and a ‘Jack and Jill’ Bathroom
Note: photos were taken a few years ago and provided by owners
• Potential to Convert the Second Floor, Subject to Planning
• An Attached One Bedroom Annex Accommodation
• Front and Rear Gardens with Lawns, Borders and Patio
• Gravel Drive and Ample Off-Road Parking For Several Cars
• Total Accommodation Including Attic Space & Annex Extends to 4455 Sq.Ft.


Wellington House, an endearing grade II listed 17th century stone period residence with a rich history dating back to 1507, is prominently situated in the centre of Kings Cliffe, a vibrant and picturesque village. Boasting enchanting walled gardens on both the front and rear, as well as a sweeping gravel driveway, this extraordinary property is benefitting further from a onebedroom annexe.
The allure of Wellington House lies in its exquisite period features, elegant proportions, and beamed ceilings. Stepping through the welcoming entrance hall, one is immediately captivated by the glimpses of the property’s unique attributes, including exposed stone walls, beams, and a stone stairwell leading to a WC, which once served as a passage to the cellar. The farmhousestyle kitchen, adorned with wooden floors, exposed beams, and stone walls, showcases a delightful blend of functionality and character, complete with a butler’s sink, inbuilt appliances, and an Aga nestled within the original inglenook surround fireplace. This culinary haven seamlessly transitions into the family room, offering flexible use as either a dining room or a snug. Adjacent to the kitchen, the pantry provides additional storage space and appliance utility.
Situated at the front of the property, the three reception rooms benefit from an abundance of natural light streaming through the south-facing stone mullion windows. Rich beams grace each room, while the drawing room features original flagstone floors and a striking open fireplace, accompanied by a wooden spiral back staircase that leads to all floors. A grand wooden door grants access to the south garden, blurring the boundaries between indoor and outdoor living.







Continuing the theme of flagstone flooring, the dining room showcases a sizable stone fireplace with a log burner and elegant wooden shutters. The study, offering versatile use, boasts yet another impressive open stone fireplace.
Completing the ground floor is a generously proportioned utility room, featuring ample storage and appliance space, as well as a back door that leads to the sunken garden.
Double doors open onto the main wooden staircase, ascending to the first-floor bedrooms. The principal bedroom exudes grandeur, with its vaulted ceiling, wooden panelling, and inbuilt storage. This magnificent room enjoys ‘Jack and Jill’ access to the main bathroom, resplendent with a luxurious five-piece suite, which it shares with bedroom three and four. Bedroom two and five each boast their own shower ensuites, ensuring privacy and comfort.
A spiral staircase leads to the second floor, which currently houses three spacious attic rooms that await the potential for further accommodation, subject to planning.
The one-bedroom annexe offers a self-contained studio space, complete with a bedroom, kitchenette, and a bathroom adorned with underfloor heating throughout.
Approaching the property, one is greeted by a sweeping gravel driveway, providing ample parking space. The southfacing garden, predominantly laid to lawn, offers a serene oasis for alfresco dining, accessible via both the front gate and the drawing room. The rear walled garden features a spacious patio and lawn, providing easy access to the annexe and storage buildings. Additionally, a sunken garden can be accessed from within the house, adding yet another enchanting element to this remarkable property.









Kings Cliffe is a well-serviced village, offering a range of amenities including a church, shop, post office, bakery, doctor’s surgery, and a public house. The village is also adorned with numerous footpaths and bridleways, perfect for leisurely strolls.
Renowned for its exceptional educational institutions, the area surrounding Kings Cliffe is home to esteemed schools, including the highly regarded Kings Cliffe Endowed School within the village, as well as schools in Uppingham, Oakham, Oundle, Peterborough, and the Stamford Endowed Schools located nearby. The historic market towns of Oundle and Stamford, both approximately eight miles away, provide local markets as well as a wealth of shops and services.
Situated just 13 miles west, the City of Peterborough offers convenient mainline commuter rail connections to London Kings Cross in as little as 50 minutes, as well as connections to the north and London Stansted (via Cambridge) and Birmingham New Street. The road network is also superbly connected, with the A14 dual carriageway to the south and the A1 dual carriageway to the east, ensuring effortless travel to various destinations.



