




An extremely impressive, extensive yet cosy and comfortable, family home is set in a secluded enclave featuring magnificent cedar trees to the front and overlooking open farmland in the South Lincolnshire fens. Just outside the market town of Holbeach, it was built to an exceptionally high standard in the 1920s in an Arts & Crafts style in stone and brick, and in more recent years has been sympathetically extended providing attractive garages, annexes, a cinema, a heavenly heated indoor pool, and a hard tennis court beside the original pavilion.


• A Remarkable, Extended, Arts & Crafts House of Generous Proportions
• This Rare House Fuses Both Period Features and Quality Craftsmanship
• Located Outside Holbeach and Set in Mature Setting of Approximately 2.5 Acres (stms)
• Cinema Room, Large Indoor Swimming Pool, Bar / Games Room and Tennis Court
• Reception Hallway, Drawing Room, Dining Room, TV Room / Gym and Study
• Stunning, Bespoke Kitchen / Breakfast Room with Glass & Oak Reception Room
• Five Double Bedrooms, an En Suite, a Jack & Jill Shower Room and a Family Bathroom
• Two One-Bedroomed Annexes, Quadruple Garage with Storage Above, Two Garden Stores
• Mature Landscaped Gardens & Grounds, Lawns, Borders, Terraces and a Tennis Pavilion
• Total Accommodation of Main House, Excluding Pool is 6765 Sq.Ft., With Pool is 9455 Sq.Ft.


The splendid symmetric façade presents an exceptionally fine example of Arts & Crafts architecture, with its gable ends and deep eaves, its exposed timber and brick patterning, its stone mullion windows surrounding multi-paned glazing, its tall brick chimneys and its steep, swooping, tiled roofs. Despite its abundant superb features, the property is not listed. Stepping inside through the substantial, solid timber door, the style continues with the charms of a country cottage cleverly combined with spacious, open rooms giving
character usually lacking in large properties. Emphasis in the Arts & Crafts movement was on traditional materials and methods of construction with fine craftsmanship paramount, evident throughout this property. Oversized fireplaces with brick and stone are also a typical feature, here seen in the commodious entrance hall and the principal reception rooms. These are all dual aspect with garden views through the multitude of stone windows which have been fitted with a new version of metal Crittall windows, double-glazed ensuring a beautifully warm house.

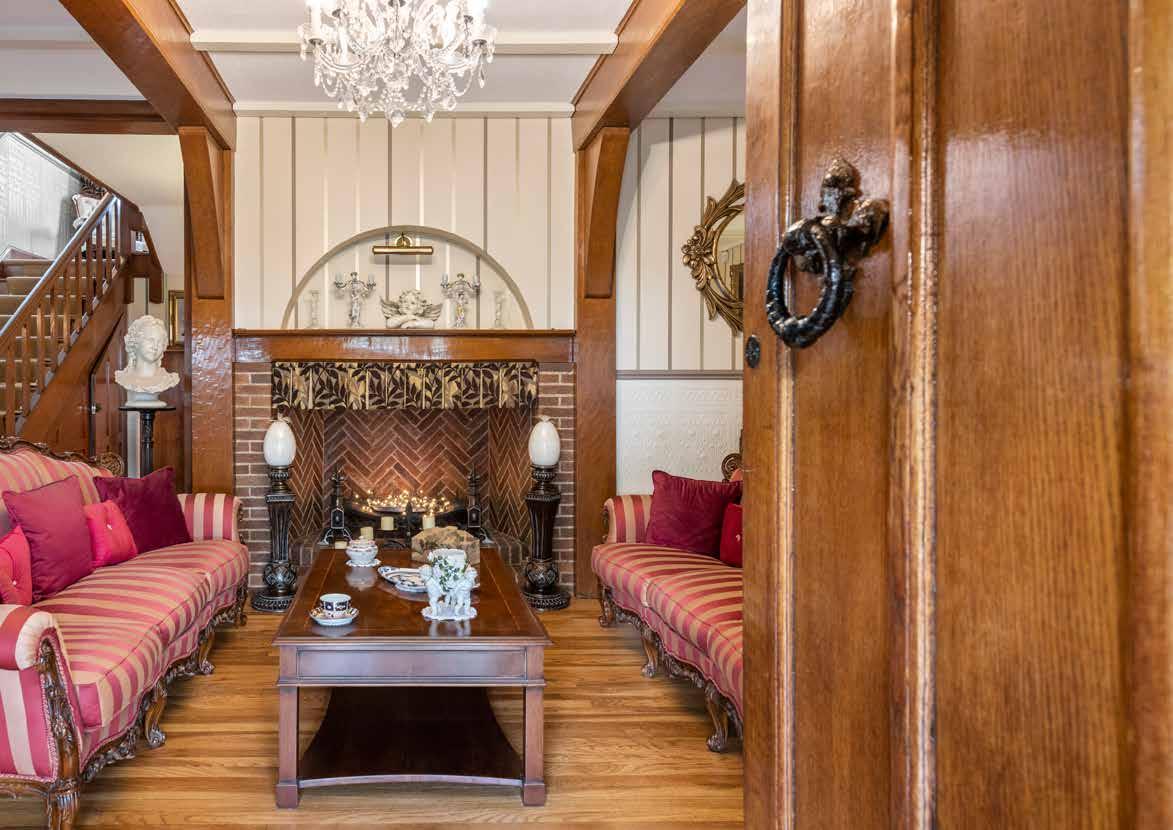


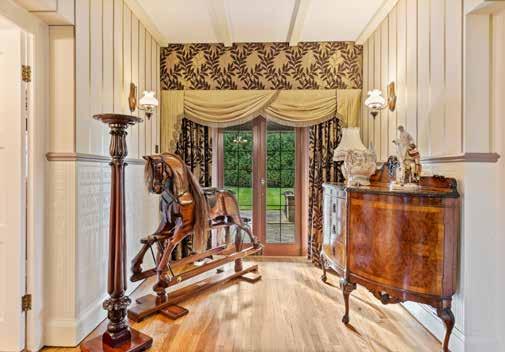
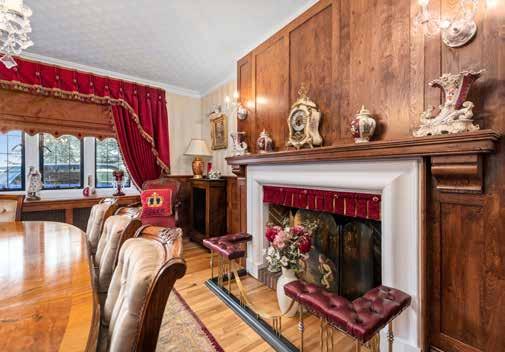

Luxury and comfort are words that come to mind as you wander round the home. Floors are either stone, timber, or deep, sumptuous carpet. Everything is presented in immaculate order.
garden, ideal for summer entertaining.
A large utility room is fitted with further quality units and tops matching those in the kitchen where there is a butler sink, a wine cooler and space for a washing machine.
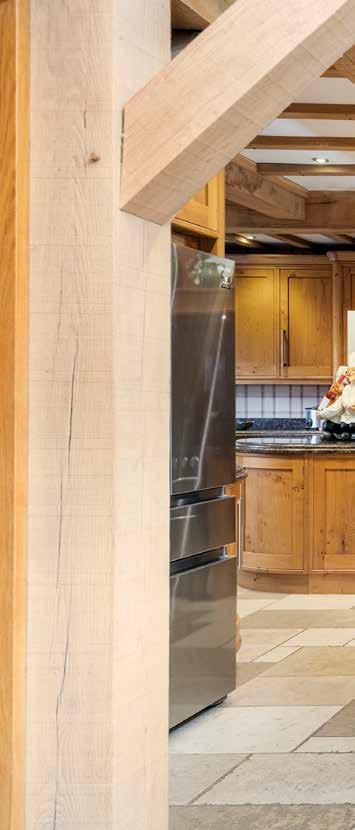
The L-shaped kitchen which opens into a fabulous, lightfilled, oak-framed garden room with large, roof lantern above, is fitted with bespoke oak units that hug the walls in a sensuous fashion, curving round complementing an even more curvaceous island, all topped with solid granite with finely sculpted edges. A Mercury range cooker with electric ovens and large gas hob nestles within the worktop, there are two sinks, an integrated dishwasher, and space is for an American style fridge freezer. The garden room is fully glazed on two sides with two pairs of French doors opening onto the terrace creating a lovely link with the
Returning to the entrance hall, and ascending the staircase from the entrance hall, you arrive at a very spacious but cosy landing with painted ceiling beams and much builtin storage, from which lead all five double bedrooms.
Exceptionally generous in size, the three largest bedrooms are dual aspect, the master with an en suite containing a massive bath, bedrooms four and five share a Jack and Jill bathroom, and bedrooms two and three share the family bathroom.

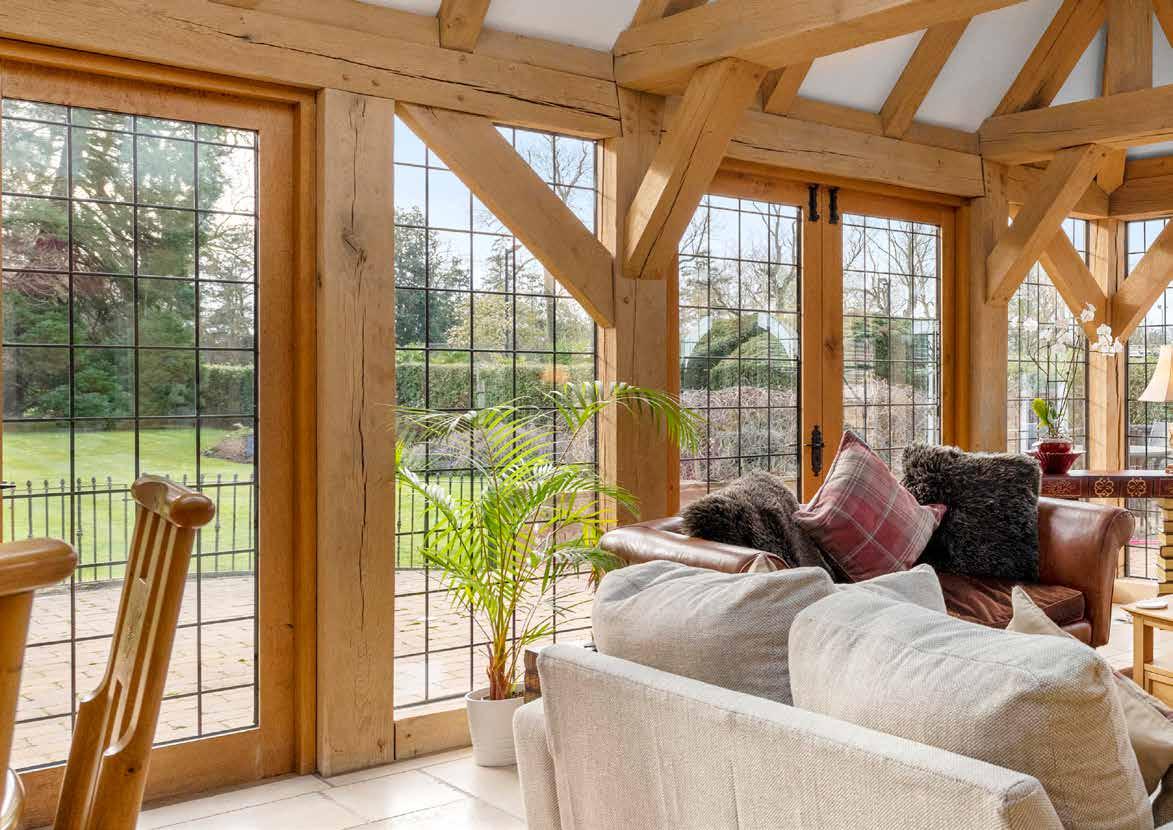
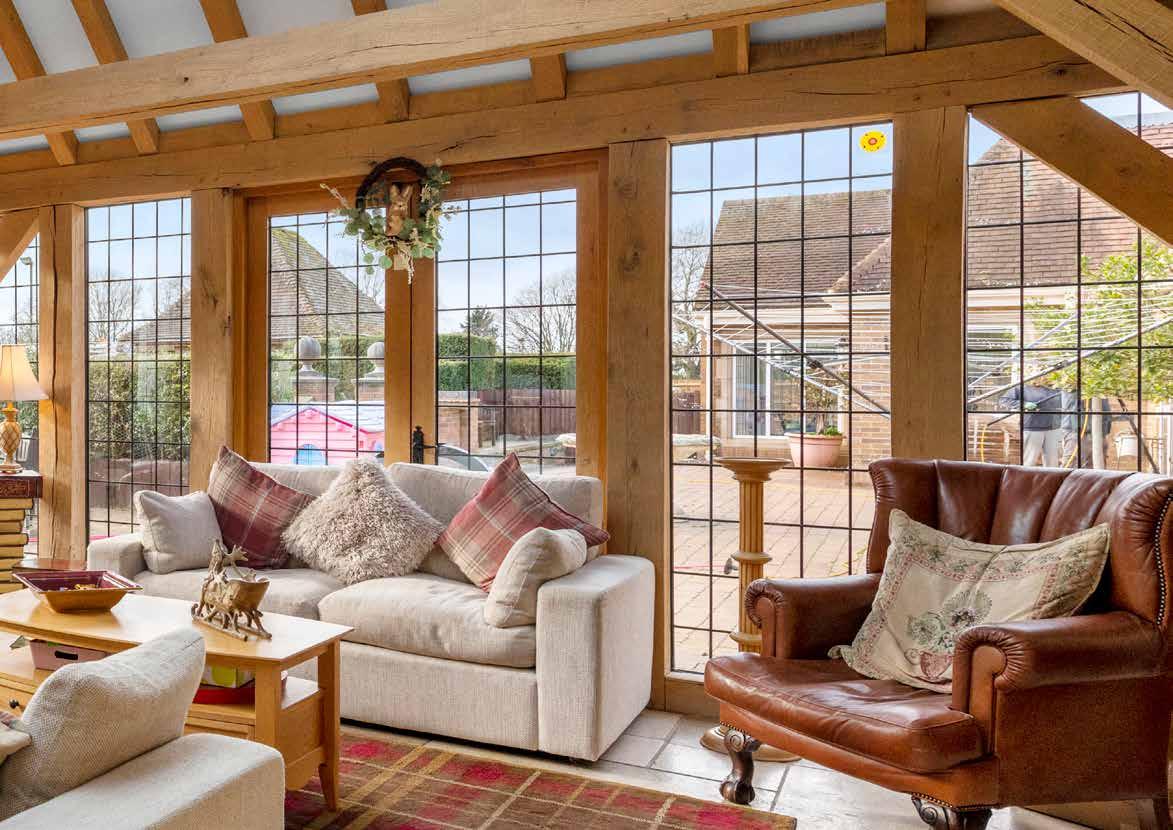



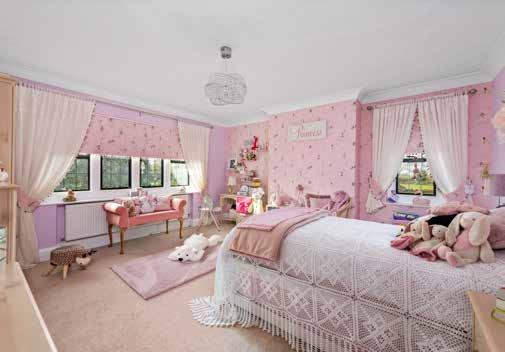

Leading from the garden room towards the rear of the property are twenty-first century extensions. Firstly, the cinema room is a fantastic, plush, two-tiered, carpeted room installed with chunky, leather, automatic reclining seats facing the owners’ cinema screen, the black ceiling peppered with a myriad of twinkly lights resembling stars.
wardrobe boasting a phenomenal amount of hanging space and built-in shelves, natural light from a huge skylight.
Venturing on into a hallway with six pairs of arched French doors opening onto the terrace along the south side, you find a WC and two separate shower rooms - each with a fitted hair dryer and built-in storage.
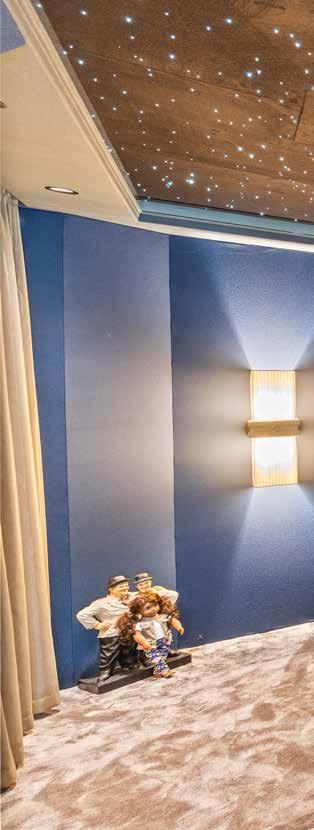
Beyond this, a reception room which has been a gym previously, has recently had a floor above created, accessed by a spiral staircase. This upper space is now a vast, walk-in
At the end of the long hallway, double doors open into an incredible space housing a stunning, wavy-edged swimming pool and adjoining half-moon hot tub. Lavish, hand-painted decoration incorporates fluffy white clouds and romantic, classical angels including Cupid firing his bow and arrow, flying up to a huge lantern skylight, whilst faux-marble pillars support this ethereal world. Four pairs of French doors and a double set of bi-folding doors from a recessed area currently accommodating some gym equipment, open onto a surrounding terrace outside. The wonderfully warm, steamy atmosphere hints at the other facilities – a built-in steam room and a sauna.


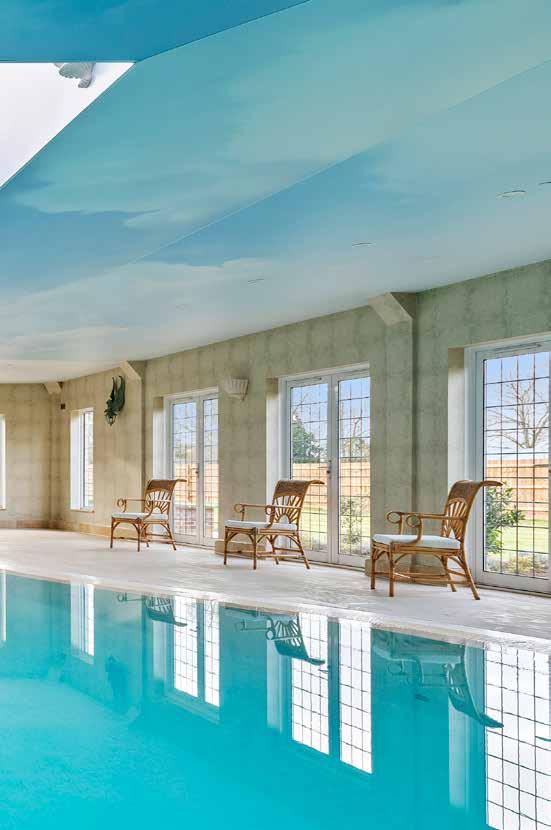
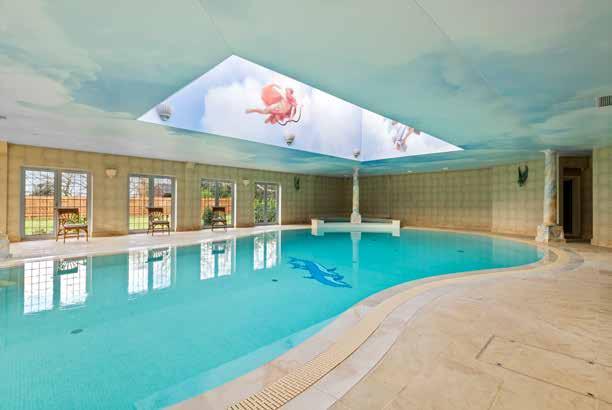

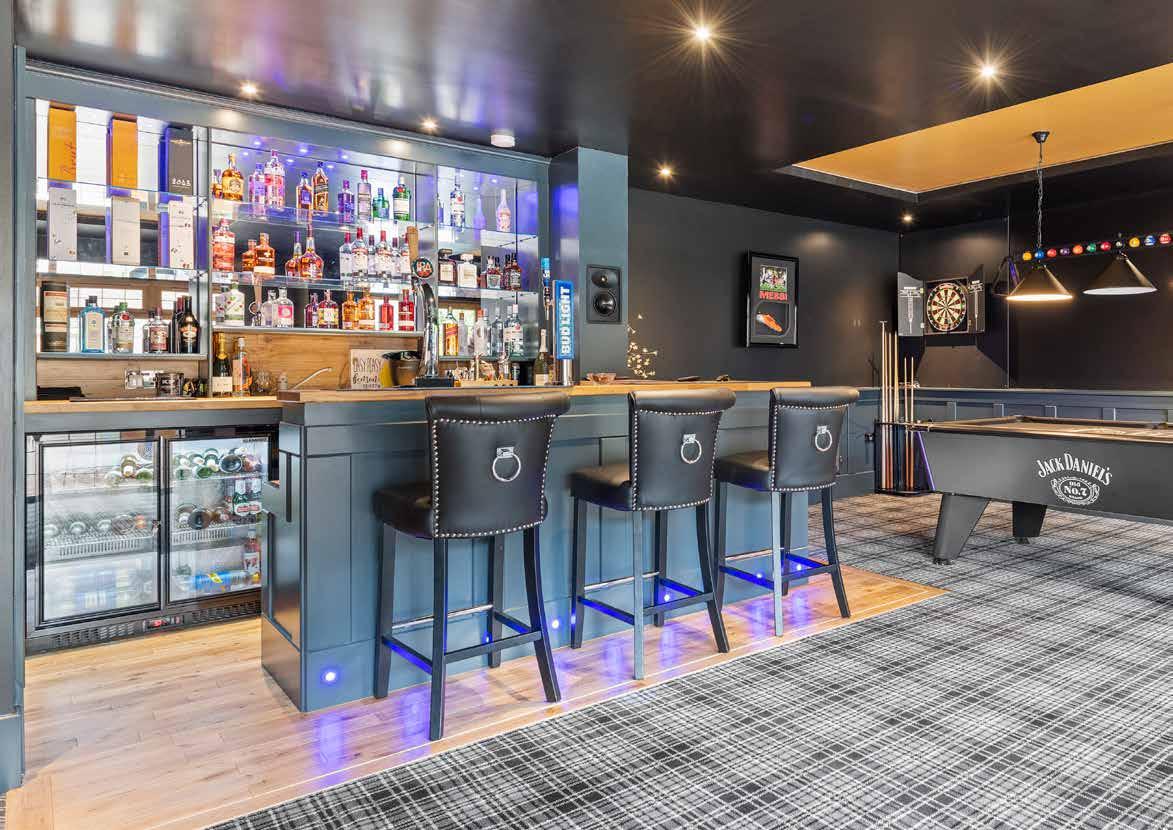
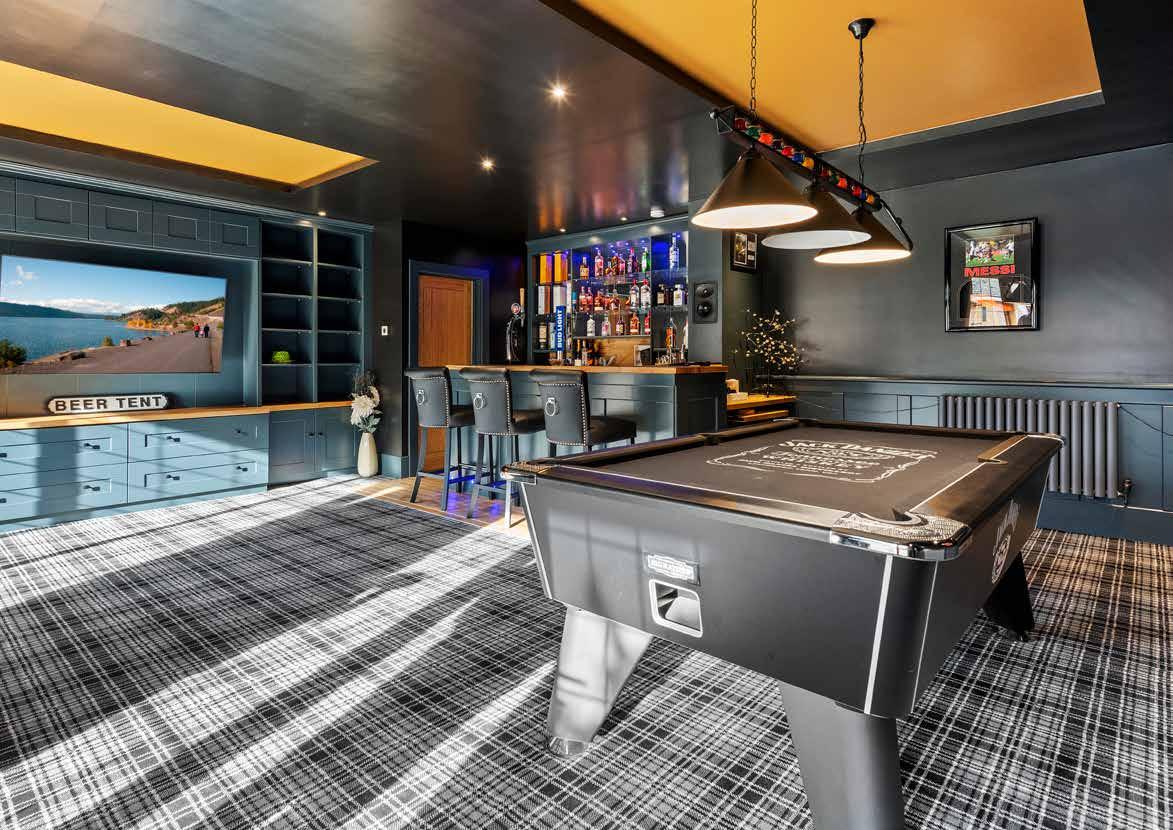


The floor plans are for illustration purposes only. All measurements: walls, doors, window fittings and appliances and their sizes and locations are shown conventionally and are approximate only and cannot be regarded as being a representation either by the seller or his agent. © Unauthorised reproduction prohibited.

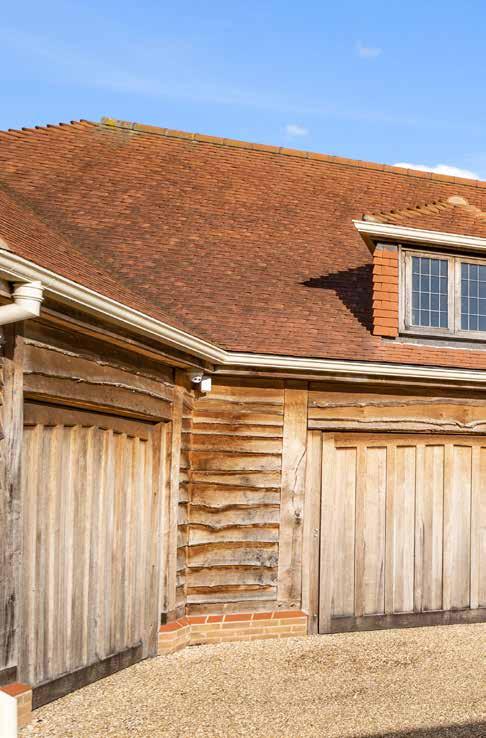
Outside, close to the side entrance of the main house, further accommodation is found in two separate, one bedroomed annexes, one on the ground floor and a particularly large one on the first floor. Converted in the last year from garages, they provide light and airy spaces that are completely self-contained with double bedrooms, kitchens and living areas. Also recently created, entered through double doors on the ground floor, is an impressive ‘man cave’. Decorated in dark, moody tones, it is a lush, carpeted environment with a fitted bar including a sink, a drinks’ fridge, and beer pumps. The owners’ pool table and wall-mounted television screen complete the scene. (not included in the sale)
Adjoining the annexes is an oversized, triple garage with a total of four sets of doors, and two large, separate storage spaces. Internal stairs lead to storage above.
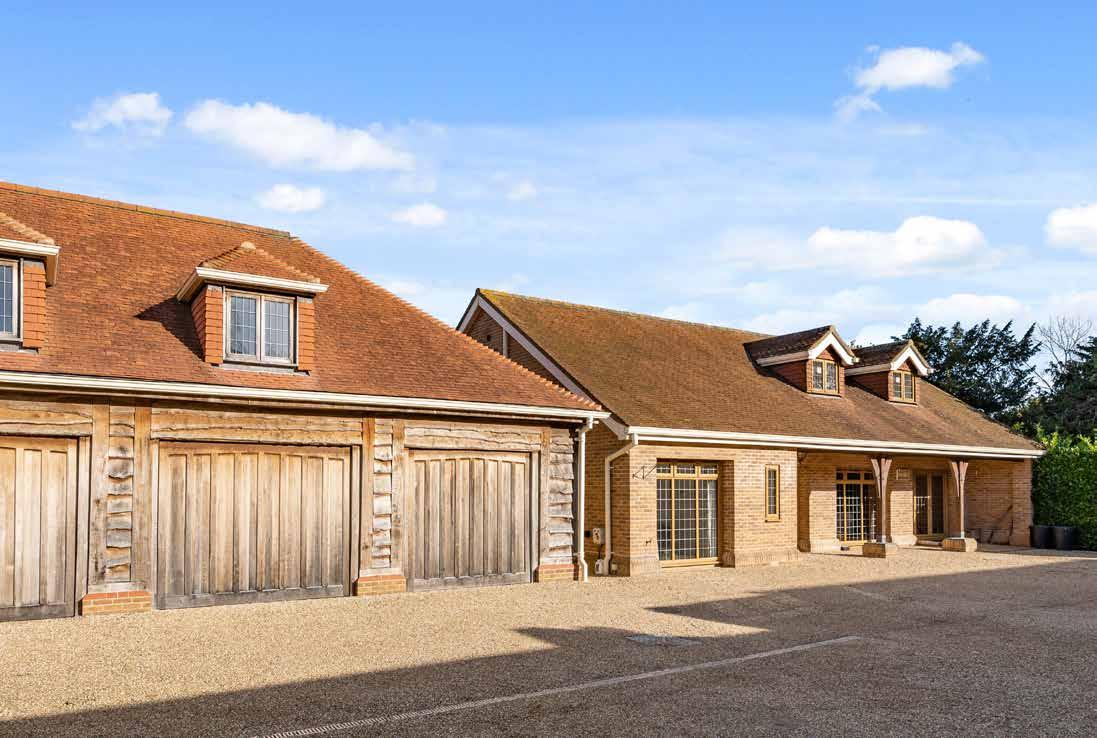




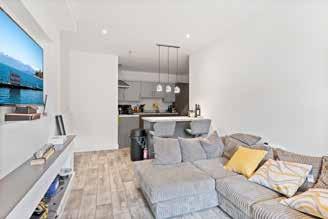

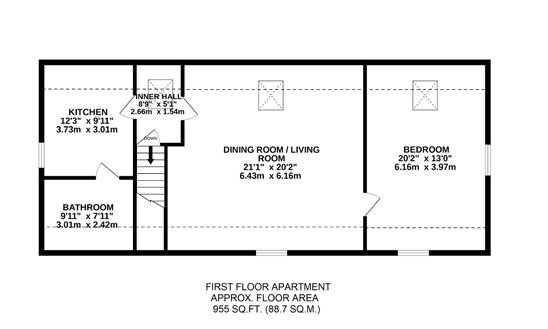



The grounds of Tudor Lodge are private and tranquil featuring beautiful, mature trees, and are divided into several areas enclosed predominantly by evergreen hedging. At the front, decorative iron gates open onto a circular gravel drive where sweeping lawns are punctuated with majestic trees. Around the back and side of the house, extensive paved terraces face south providing an abundance of space for al fresco dining, and an enclosed hard tennis court with Astro-turf surface is overlooked by an attractive stone and brick pavilion that is original to the 1920s house. Another lawn that spans the width of the entire property, is at the back bordered by a brand new timber fence.
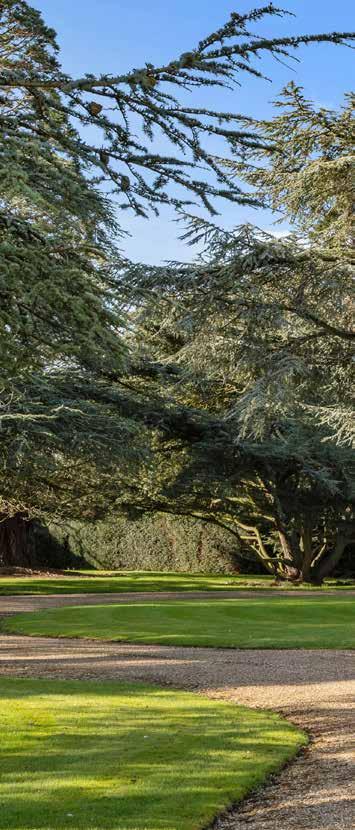
The location of Tudor Lodge is extremely convenient for
shops and services in Holbeach which is only a minute’s drive up the road. If commuting to London, Peterborough is about a half-hour drive where fast trains to Kings Cross take around 45 minutes. State schools are excellent in the area: Holbeach has both a primary and a secondary rated Good by Ofsted, whilst nearby Spalding has the highly sought-after grammar schools of the Grammar (for boys) rated Good, and the High (for girls) rated Outstanding, it also has Ayscoughfee Hall prep school. The glorious market town of Stamford is just over half an hour’s drive to the southwest, a wonderful place to visit, and for those yearning for the seaside, the start of the North Norfolk coast with endless, unspoilt, sandy beaches, is about 40 minutes away.


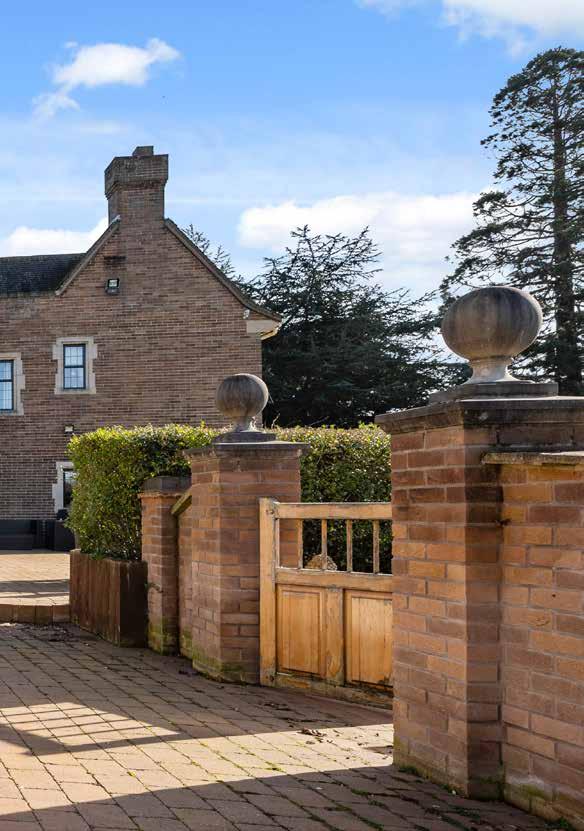





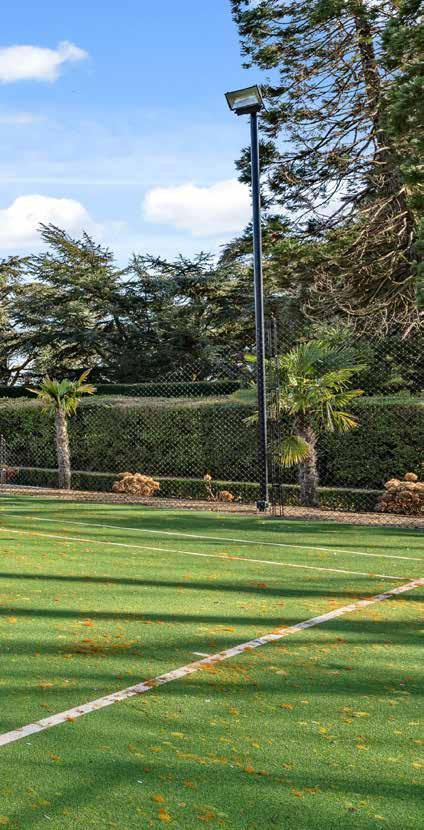

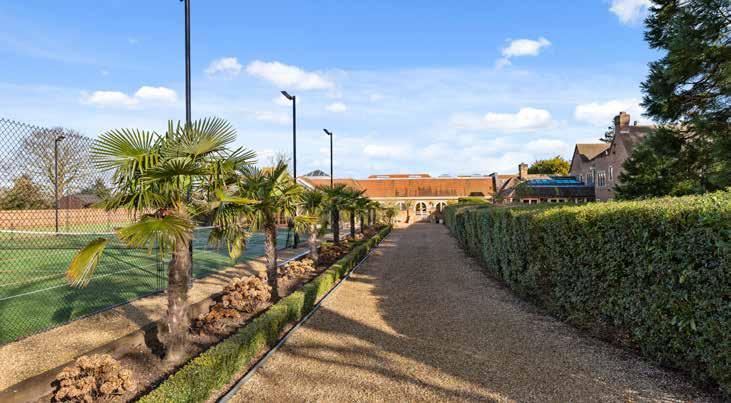
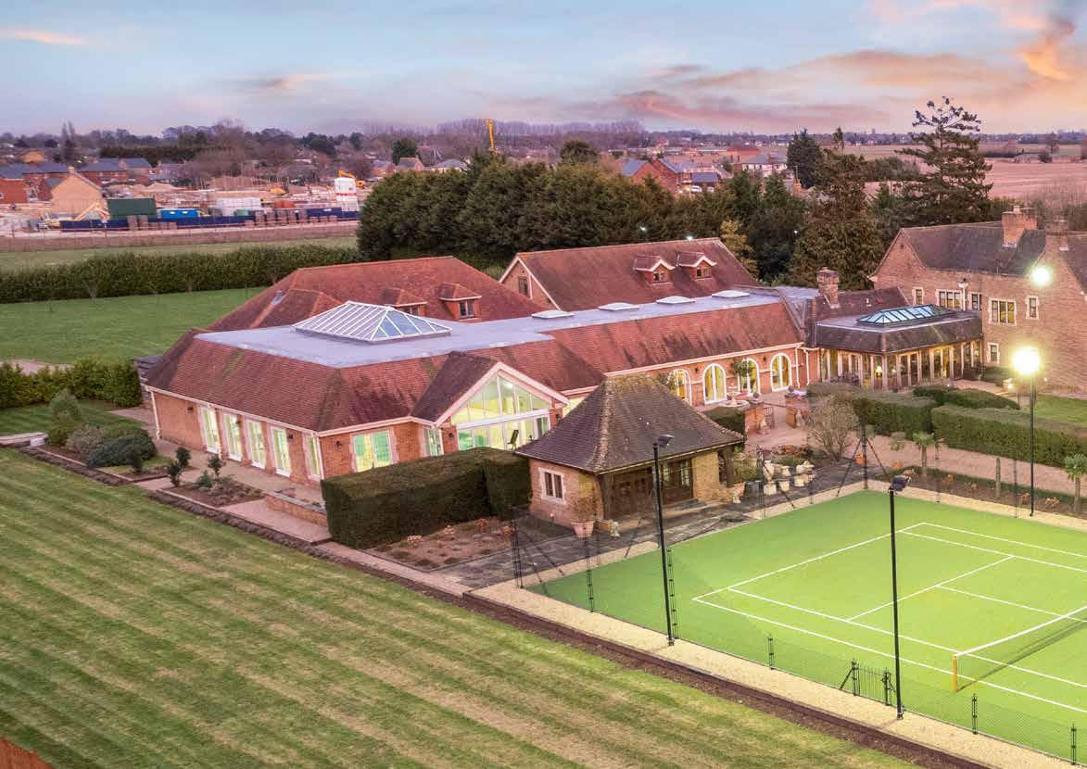
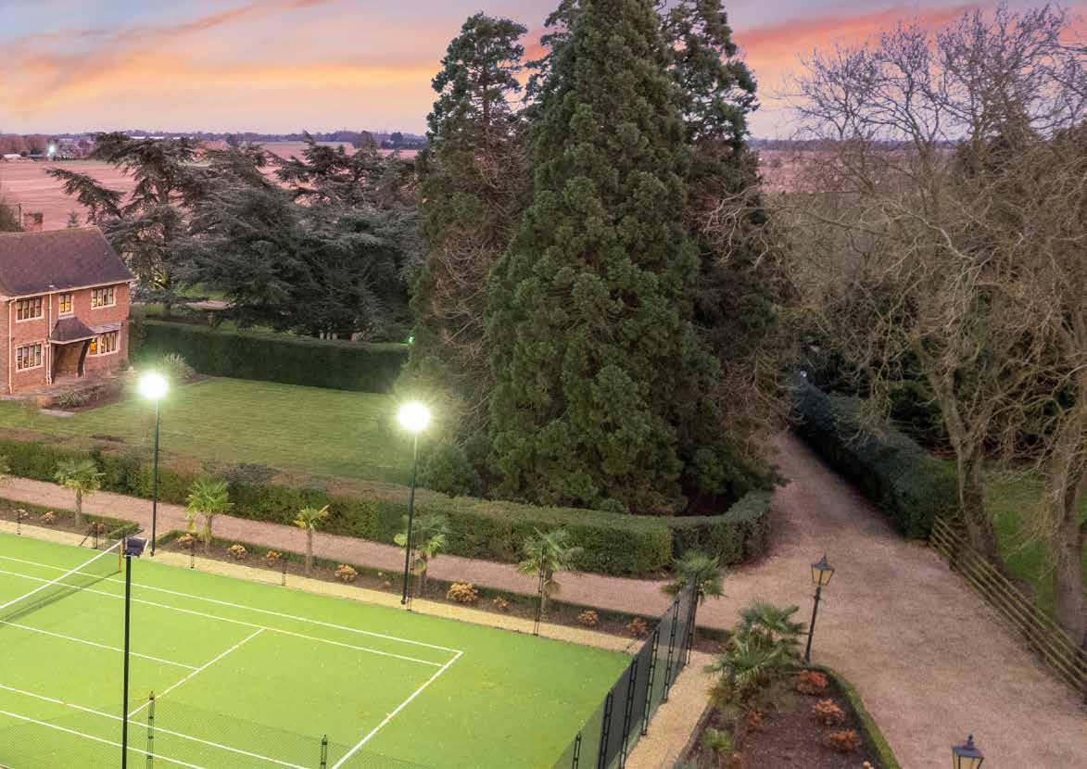
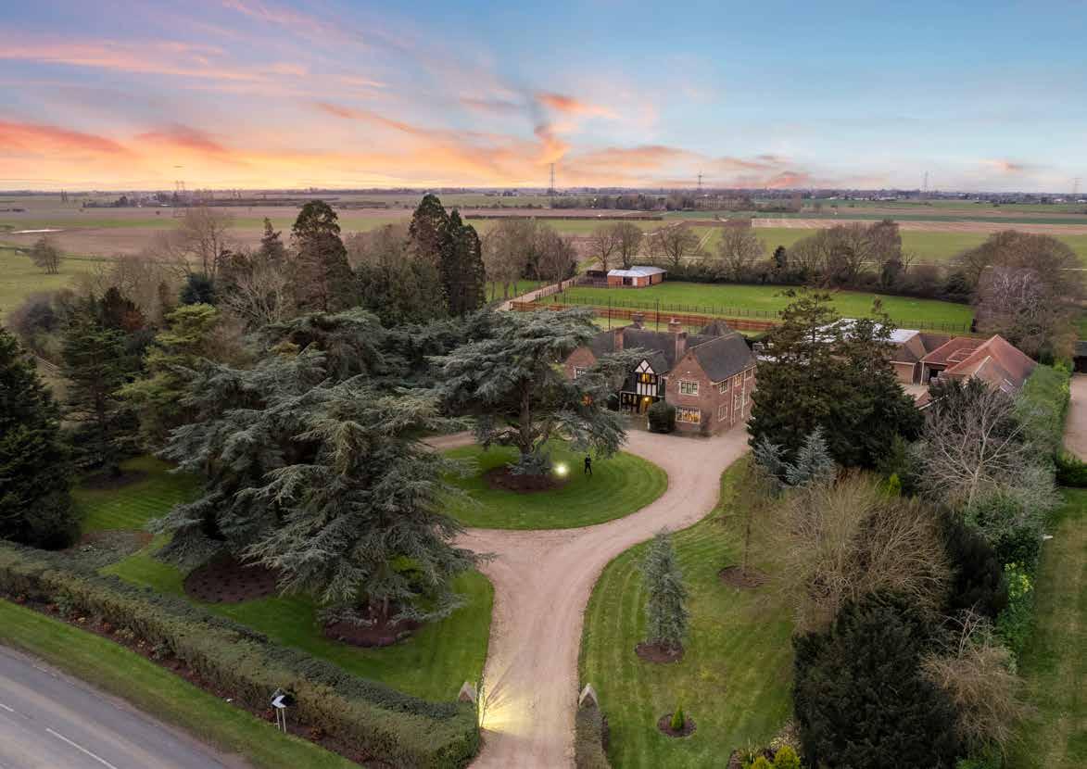
LOCAL AUTHORITY: South Holland District Council
Council Tax Band: G
SERVICES: Mains Electricity, Water, Septic Tank and Oil Fired Central Heating

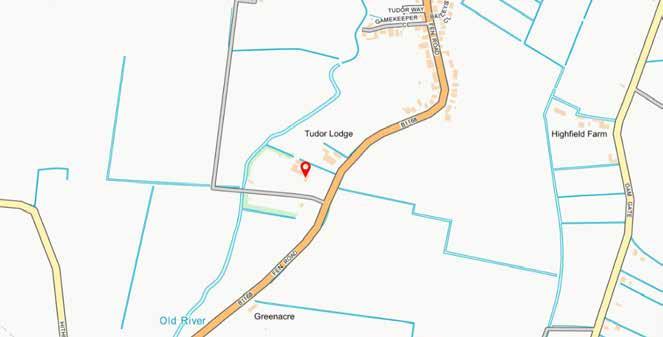

TENURE: Freehold
DISCLAIMER:
These particulars, whilst believed to be accurate, are set out as a general outline only for guidance and do not constitute any part of an offer or contract. Intending purchasers should not rely on them as statements of representation of fact, but must satisfy themselves by inspection or otherwise as to their accuracy. No person in the employment of Fine & Country or Rutland Country Properties has the authority to make or give any representation or warranty in respect of the property.
We would also point out that we have not tested any of the appliances and purchasers should make their own enquiries to the relevant authorities regarding the connection of any services.
Rutland Country Properties. Registered in England and Wales No. 11897195
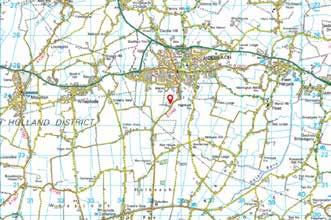
Registered Office - 27-29 Old Market, Wisbech, Cambridgeshire, PE13 1NE
Copyright © 2022 Fine & Country Ltd.

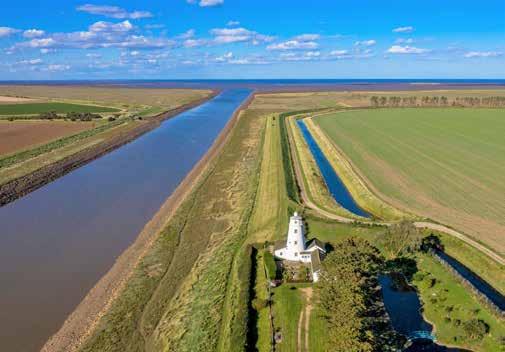



Fine & Country is a global network of estate agencies specialising in the marketing, sale and rental of luxury residential property. With offices in over 300 locations, spanning Europe, Australia, Africa and Asia, we combine widespread exposure of the international marketplace with the local expertise and knowledge of carefully selected independent property professionals.
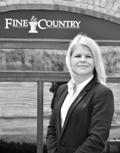
Fine & Country appreciates the most exclusive properties require a more compelling, sophisticated and intelligent presentation – leading to a common, yet uniquely exercised and successful strategy emphasising the lifestyle qualities of the property.
This unique approach to luxury homes marketing delivers high quality, intelligent and creative concepts for property promotion combined with the latest technology and marketing techniques.
JAN VON DRACZEK DIRECTORFine & Country Rutland, Stamford & South Lincolnshire
01780 750 200 | 07710 147755 email: j.vondraczek@fineandcountry.com
Jan has been in the property industry for over 30 years, having worked in high end sales in central London and country house sales in the East of England which means he brings a wealth of property experience and knowledge to Fine & Country . His enthusiasm and dedication to produce a successful outcome for his clients shines through and his willingness to help around the clock only proves his work ethic. Some of Jan’s keys strengths are his work ethic, innovative thinking and enthusiasm.

We understand moving home is one of the most important decisions you make; your home is both a financial and emotional investment. With Fine & Country you benefit from the local knowledge, experience, expertise and contacts of a well trained, educated and courteous team of professionals, working to make the sale or purchase of your property as stress free as possible.
Fine & Country Rutland, Stamford & South Lincolnshire 01780 750 200 | 079 8680 1179 email: i.toth@fineandcountry.com
After obtaining a Master’s Degree in 2005, Ildi moved to England to expand her business career. Joining Fine & Country in 2015, she brought with her sales and marketing experience on a national and international level. She enjoys working in a dynamic sales environment within an ambitious team and prides herself in providing the highest level of customer service.
The production of these particulars has generated a £10 donation to the Fine & Country Foundation, charity no. 1160989, striving to relieve homelessness.
Visit fineandcountry.com/uk/foundation



