






• A Glorious Grade II Listed Georgian & Jacobean Residence
• Steeped in Local History with Many Architectural Additions
• Highly Desirable Rutland Village Location Close to Rutland Water
• Reception Hallway, Drawing Room, Dining Room and Library
• Kitchen, Orangery, Study, Games Room, Office Suite and a Cellar
• 1st Floor: 5 Double Bedrooms, 2 En Suites and a Family Bathroom
• 2nd Floor: Potential for Additional Bedrooms and Bathrooms
• Landscaped Gardens and Grounds Extend to Circa 0.75 Acre (STMS)
• Outdoor Swimming Pool, Garden Gazebo and Courtyard Garden
• Large Garage with Pool Facilities Plus a Private Gated Rear Entrance
• Generous Gravel Front Forecourt, Ample Off Road Parking for Numerous Cars
• Total Accommodation Including Cellar Extends to Approximately 7921 Sq.Ft.

The Old Hall is situated only 3 mile from the A47 giving easy access to Uppingham, Leicester as well as to Peterborough and the A1.

A number of train stations offer direct rail links to London with the journey time of an hour or less.
• Corby (11.9 miles)to London St Pancras
• Market Harborough (16.5 miles) to London St Pancras
• Kettering (18 miles) to London St Pancras
• Peterborough (22 miles) to London Kings Cross

A selection of independent schools are within easy reach:
• Oakham School – 3.4 miles (7 min)
• Uppingham School – 3.5 miles (8 min)
• Stamford Schools – 10.7 miles (19 min)
• Oundle School – 16.6 miles (33 min)
• Witham Hall School – 16.9 miles (27 min)



The charming little village of Manton close to the southern shores of Rutland Water, is strewn with listed buildings, in the heart of which is the magnificent Old Hall graced with a fine early eighteenth century façade but dating back to 1688, as stated on a rear gable. The three-storey stone residence and its adjoining outbuildings provide an extraordinary amount of accommodation all presented in immaculate order, sumptuously decorated to the highest of standards with impeccable attention to detail. In a quiet and private position nestling between neighbours but shielded by mature trees, the walled gardens are verdant, sunny sanctuaries including an impressive summerhouse overlooking a heated outdoor pool.
The enviable location for those yearning for a peaceful rural village lifestyle yet with easy access to nearby towns and cities, a stone’s throw from the A1 and just a forty minute train journey from London, has so much on the doorstep. Rutland Water with its myriad of outdoor pursuits, visitor centre and nature reserve - Manton Bay, just a fifteen minute walk, a haven for nesting ospreys - no less than three golf courses and the pretty market towns of Oakham and Uppingham only three miles away. The area is also spoilt for independent education with highly sought after schools close by as well as those in Stamford, ten miles, and Oundle, sixteen miles.
The Old Hall, a grade II listed building, was built by Sir Gilbert Heathcote of Normanton Hall, a co-founder of The Bank of England and one of the wealthiest commoners at the time. He created it for members of his family who resided there until the late 1800s, the property since having many esteemed owners including Caroline Beresford, the Duchess of Montrose, an eccentric aristocrat, socialite and notable racehorse breeder who used the pseudonym of Mr. Manton in Newmarket records to circumvent the rules. Surrounding cottages were used for the grooms’ quarters and the now converted stables for the horses. During the following century in the post-war years, the Master of the Cottesmore Hunt, Lt. Col. Cyril Heber Percy, also a popular author, had the pleasure of residing in The Old Hall. Lately, for the past twenty years, it has been the much loved home of the current owners who introduced the Amdega garden room to link the main house with the converted outbuildings. The house is presented in immaculate order and has been decorated to the highest level throughout with no expense spared featuring designer wallpapers, bespoke curtains, blinds and swags and top notch fittings all from Chelsea Harbour’s Design Centre.

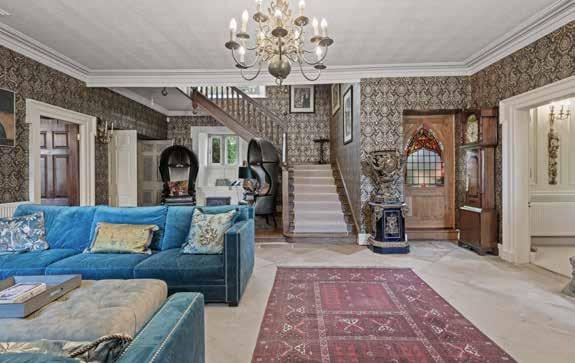

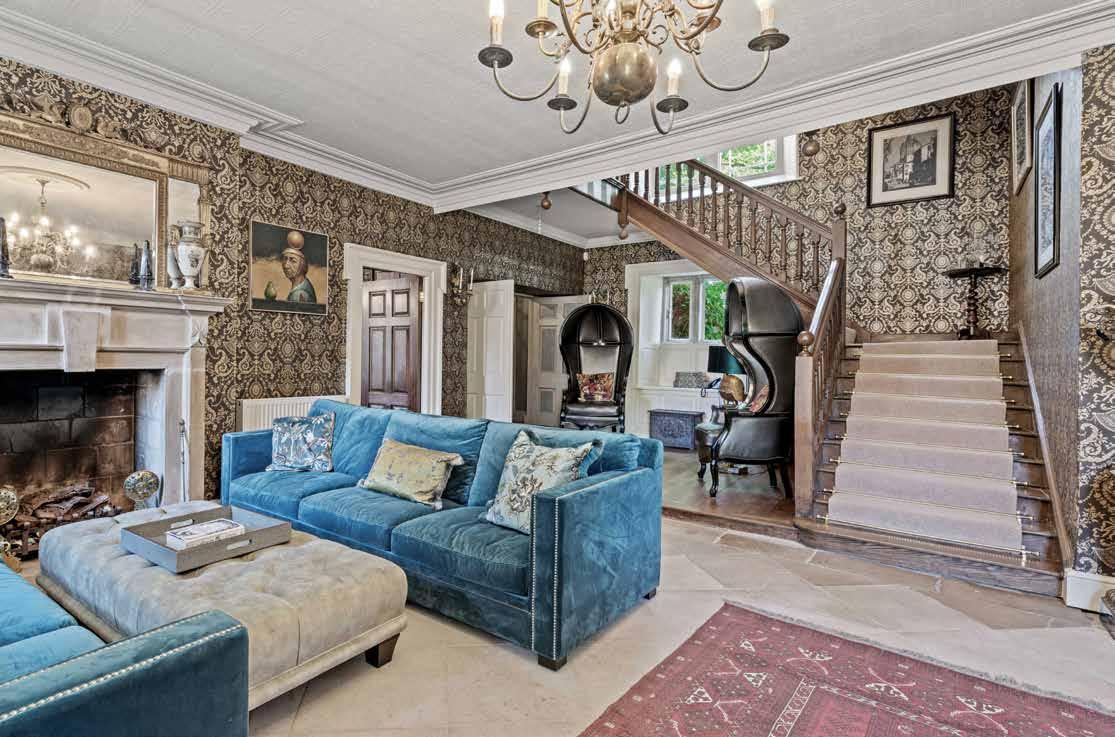
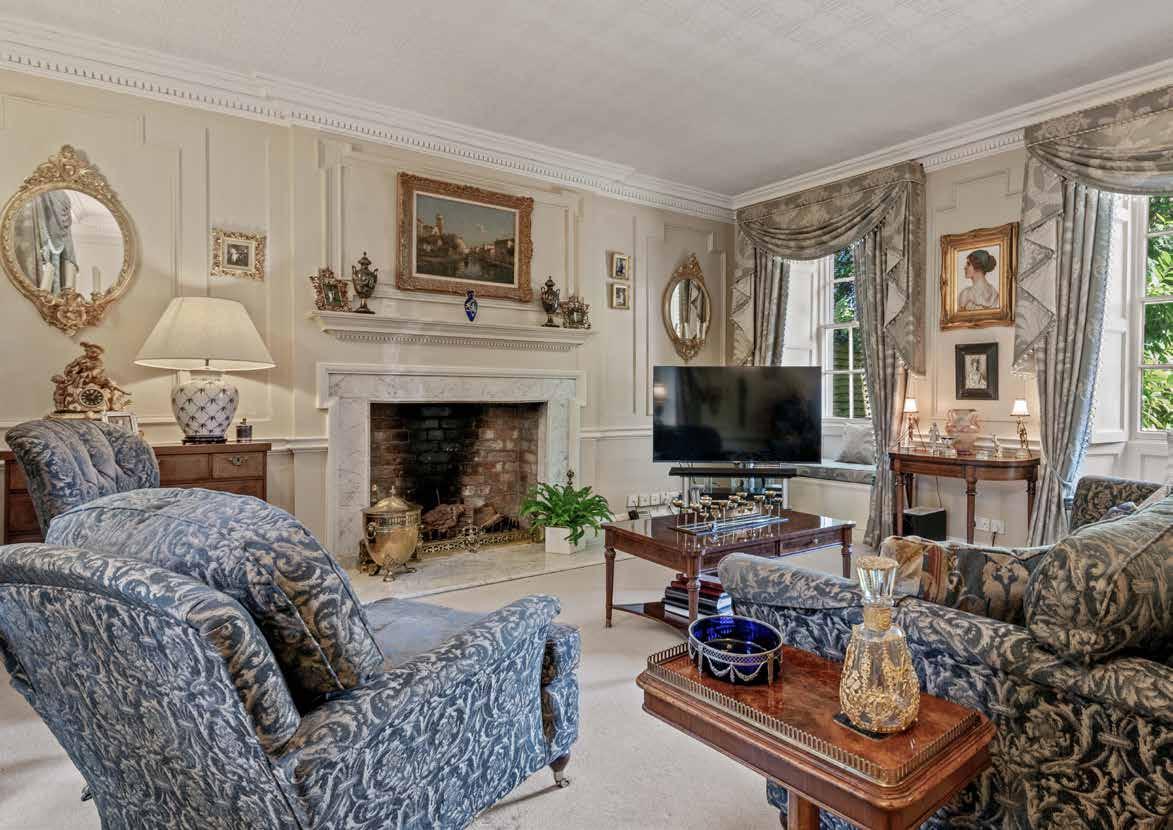
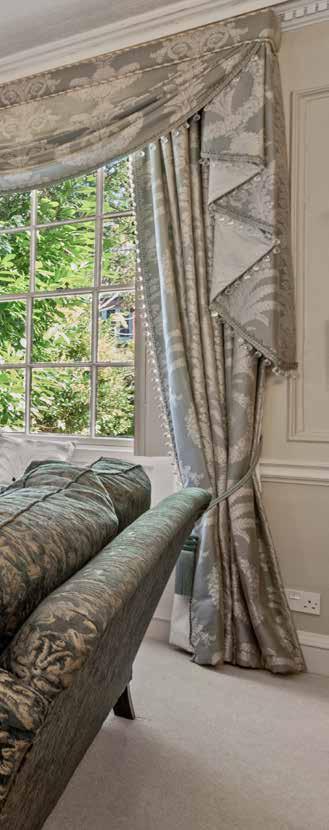





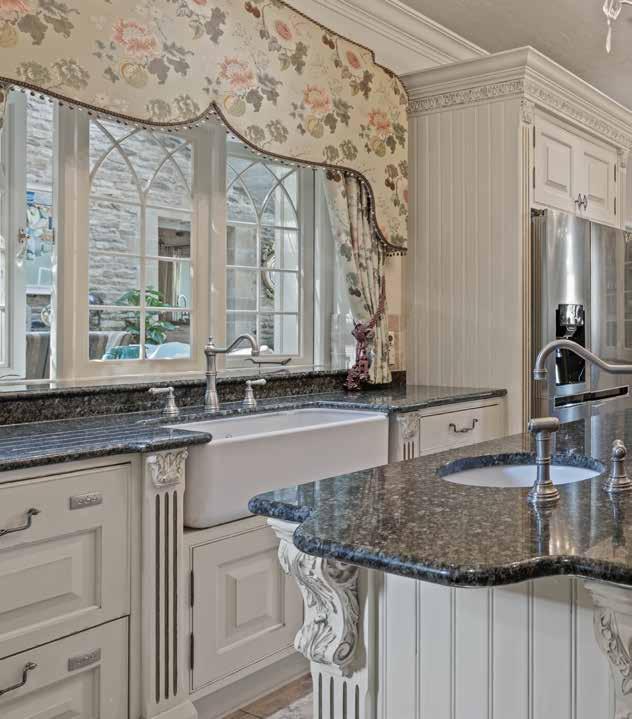









All the reception rooms are of fine proportions: an impressively large but welcoming reception hall, a drawing room with original panelling, a dining room with mahogany panelling fitted approximately 18 years ago by members of the Guild of Master Craftsmen, a generous snug past which is a glamorously fitted kitchen that leads directly into the beautiful garden room.
Beyond this, all with extraordinarily high ceilings, a large utility room takes you on into a games
room, a print room housing a spiral staircase and a study at the far end benefitting an almost entire wall of glazing over the garden. Further rooms above reached up the spiral staircase are
currently used as a gym and another office providing versatile spaces for whatever your needs.
The main staircase and the back staircase both rise to the first and second floors. The first floor contains five generous double bedrooms, two en suite, one lined with original panelling, and a family bathroom. The second floor offers a number of rooms that are used as storage but could be refurbished to create five further double bedrooms plus a bathroom and there is another large room at the top of the back stairs.







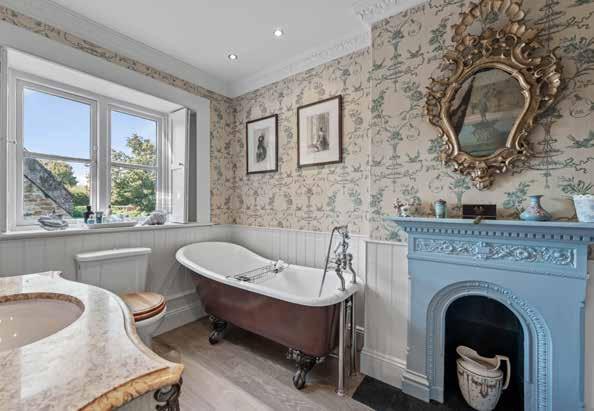


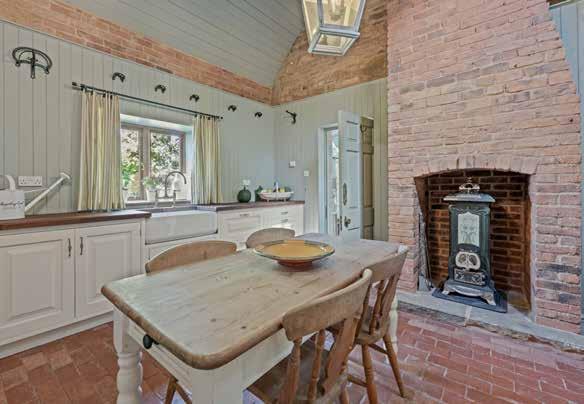

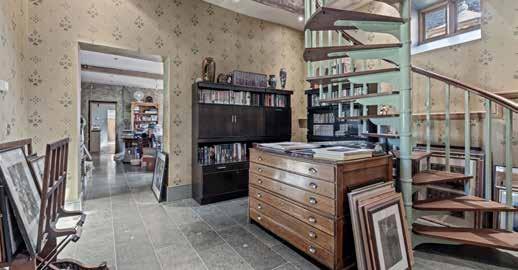
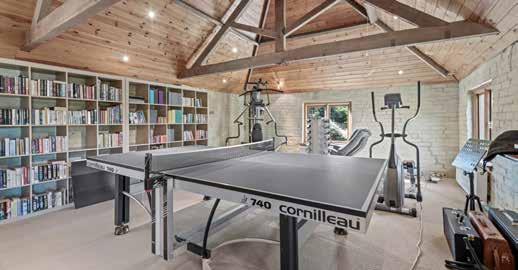


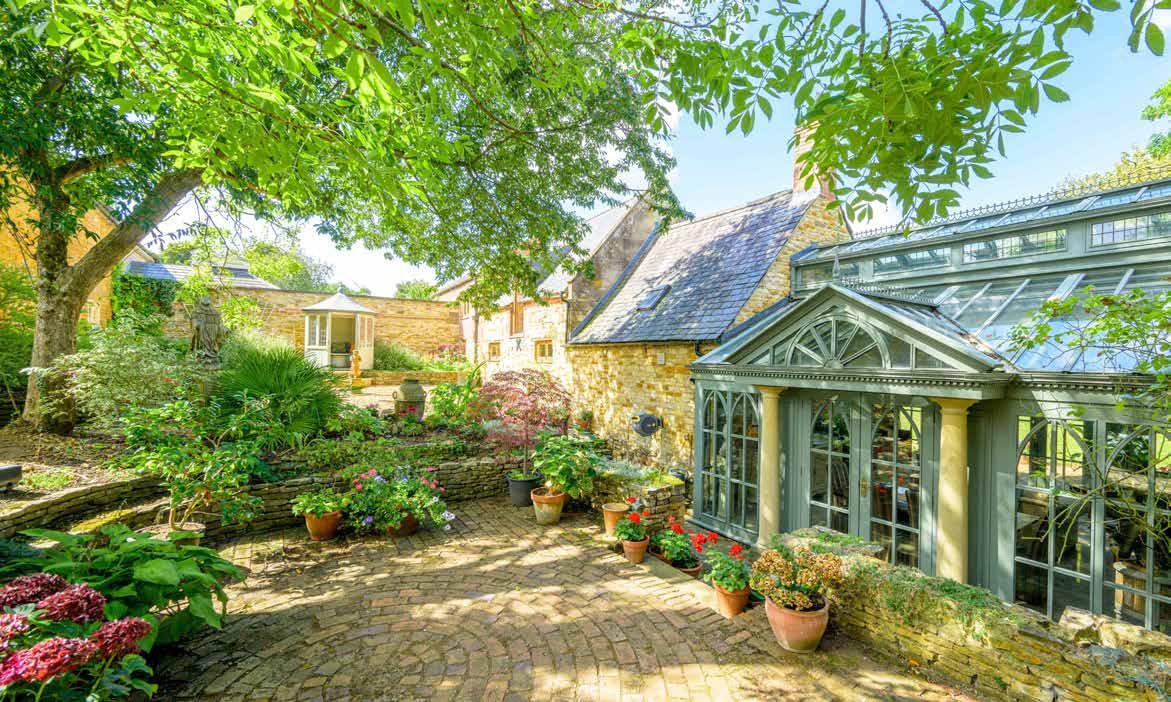

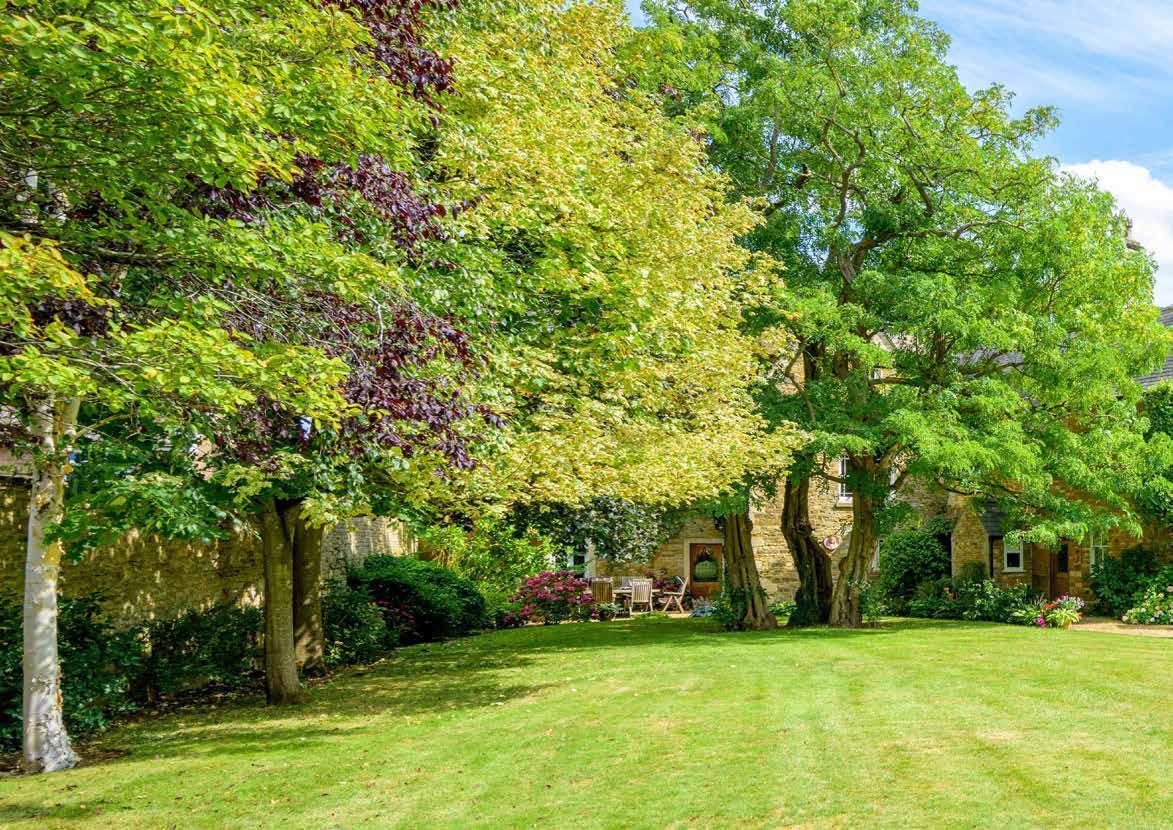




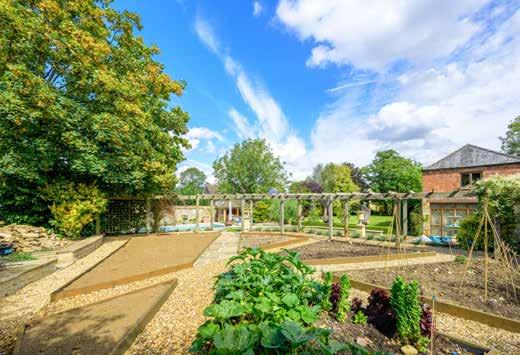




The masterfully landscaped garden is very sheltered and private within high stone walls. Set out on split levels that encompass the house, it gives an appealing mix of formality combined with soft plantings. A fitting Italianate style pervades the front where the symmetric fine stone façade clad in wisteria stands behind the gravelled entrance bordered by tall cypress columns, palms and fig trees. On the south side of the house, an iron gate opens into a charming brick-paved garden in dappled shade with an octagonal summerhouse at the sunny, gravelled far end. Steps lead down into the garden room where more French doors opposite open into the main part of the garden. Here, a large lawn bearing some magnificent mature trees stretches down to the pool area where an oval gazebo provides shade in this particularly sunny corner and an olive and a cloud tree are striking features. A decorative ironwork pergola supports abundant pretty climbers down the side of the property leading to a tiered fountain at the end. On a higher level, a timber pergola-covered walkway curves round the top of a retaining wall delineating the vegetable garden with its geometric-shaped interlocking beds. A recently built garage is to the rear of the property behind the swimming pool and is accessed down a separate
driveway, through automatic timber gates and entered through electrically operated doors. A useful shower, WC and sauna at the back of the building are conveniently close to the pool area.
Manton is a peaceful place with a church, a village hall, a garden centre and a newly refurbished pub, the Horse & Jockey, which serves food and overlooks fields and is popular with cyclists since it is the only pub on the Rutland Water cycle route. For those wishing to become involved in the local community, regular social events are held in the village including book club meetings and safari suppers. Numerous public footpaths provide scenic walks through the surrounding countryside and beside Rutland Water, whilst for school children, on weekdays there is an hourly bus service between Corby and Oakham, stopping at the top of the road. An ideal location for a commuter, Oakham, Rutland’s county town, is just a few minutes’ drive north and has a train station with fast services to London; there are also excellent road links with the A1 a short distance away.



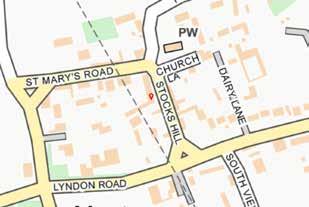
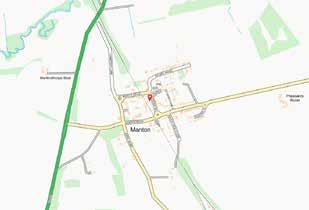
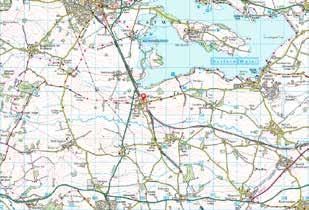
Agents notes:

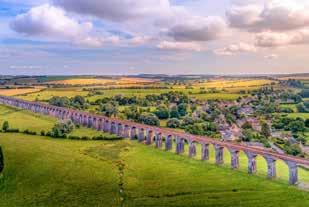

The floor plans are for illustration purposes only. All measurements: walls, doors, window fittings and appliances and their sizes and locations are shown conventionally and are approximate only and cannot be regarded as being a representation either by the seller or his agent. © Unauthorised reproduction prohibited.
LOCAL AUTHORITY: Rutland County Council
SERVICES: Mains Electricity, Water, Drainage and Gas Central Heating
TENURE: Freehold
COUNCIL TAX BAND: G
DISCLAIMER:
These particulars, whilst believed to be accurate, are set out as a general outline only for guidance and do not constitute any part of an offer or contract. Intending purchasers should not rely on them as statements of representation of fact, but must satisfy themselves by inspection or otherwise as to their accuracy. No person in the employment of Fine & Country or Rutland Country Properties has the authority to make or give any representation or warranty in respect of the property.
We would also point out that we have not tested any of the appliances and purchasers should make their own enquiries to the relevant authorities regarding the connection of any services.
Rutland Country Properties. Registered in England and Wales No. 11897195
Registered Office - 27-29 Old Market, Wisbech, Cambridgeshire, PE13 1NE
Copyright © 2024 Fine & Country Ltd.



