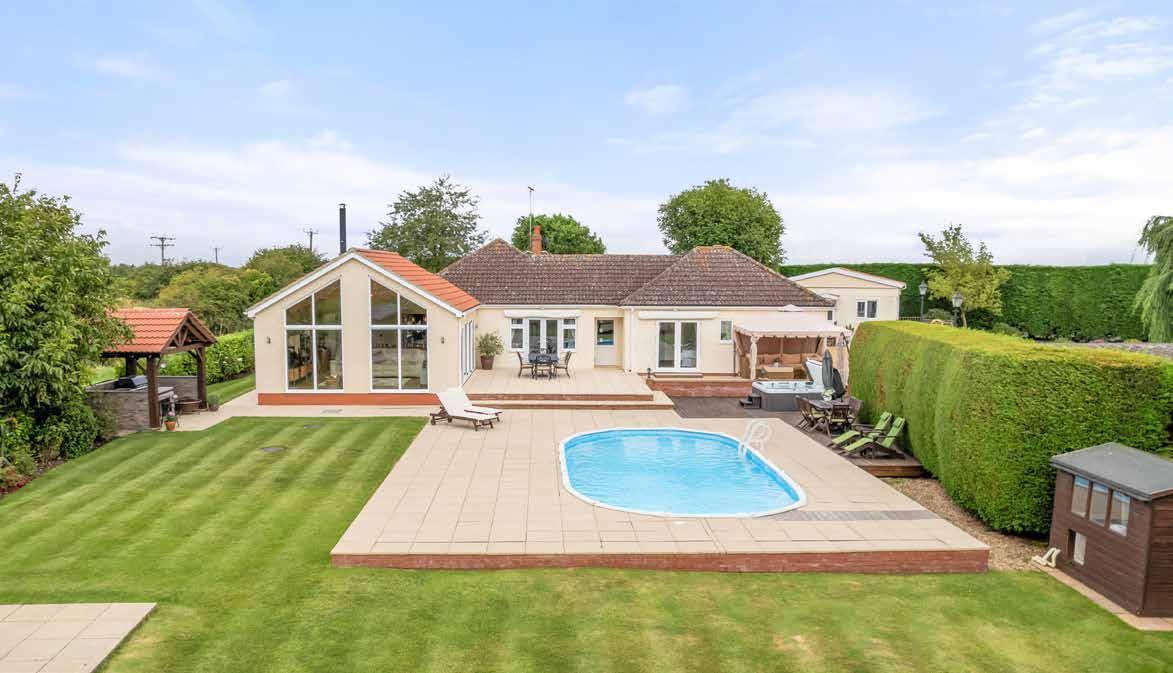

The Moorings Commons Road | Throckenholt | Lincolnshire | PE12
KEY FEATURES
• An Extended, Modern, Semi-Rural Lifestyle Property
• Secluded Position on Cambridgeshire and Lincolnshire Borders
• Benefitting From a Total of 6.5 Acres, Including 5 Acres of Paddocks
• Potential to Rent Additional Circa 4 Acres from a Local Charity
• Main House: Three Reception Rooms and Four Double Bedrooms
• Attached Annex: Self-Contained with Two Bedrooms
• Detached Lodge: Self-Contained with Two Bedrooms
• Barn: Three Loose Boxes, Storage Areas and a Hay Loft
• Outbuilding: Three-Bay Open Carport, Workshop and Garage
• 60m x 20m Post and Rail, Silica Sand Riding Arena
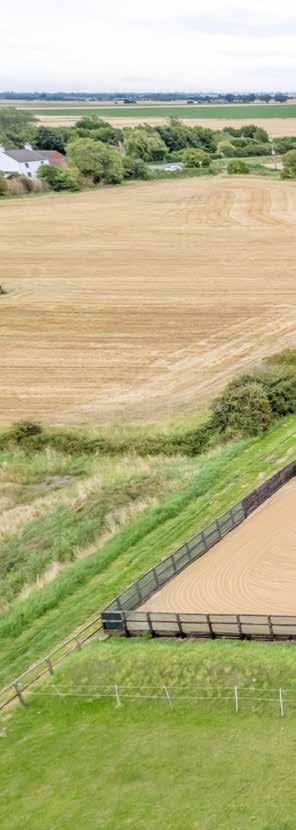
• Rear Terrace Overlooking Outdoor Heated Swimming Pool
• Garden, Pond, Summer House, Deck Area with Sunken Hot Tub and BBQ Area
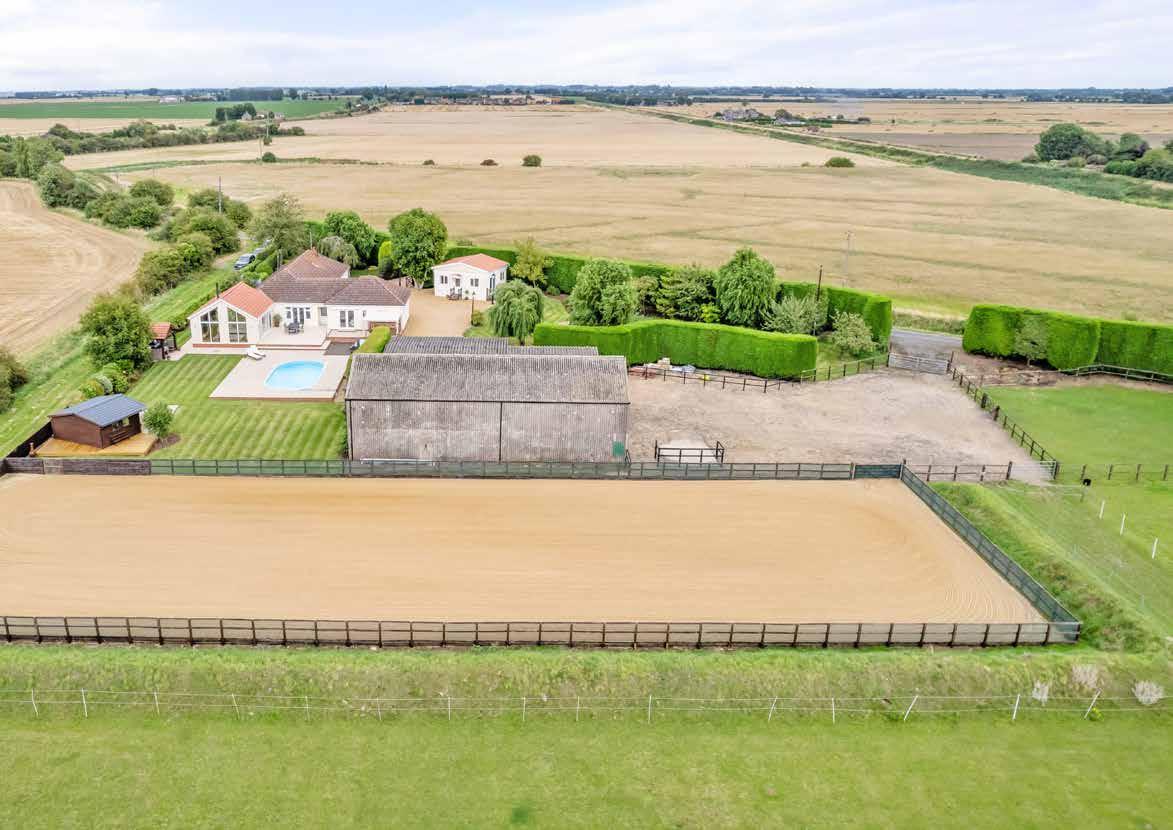
A complete lifestyle is offered in a tranquil, rural setting with versatile living, including multi-generational possibilities, superb entertainment and leisure areas and extensive equestrian facilities. This immaculately presented, singlestorey home with a total of 8 bedrooms that includes an adjoining self-contained annex and a lodge in the grounds each with 2 bedrooms, kitchen, sitting/dining room and bathroom, an outdoor heated swimming pool, sits on around 6.5 acres with wonderful, far-reaching countryside views.
home office), 2 with en suite showers, a family bathroom, a stylish kitchen, and 3 reception rooms, 2 exceptionally large. The layout has created an easy flow between the reception rooms and onto the garden, and spaces are very light and airy. Windows and external doors are all double-glazed uPvc and bathrooms are all modern and fully tiled. One of the principal reception rooms features exposed brick and has an open fire in a brick fireplace at one end and a bar in a corner at the other. Double doors open into a games room with French doors onto the garden and further doors open into the kitchen and into a hall that leads to the annex.
Located in a quiet, rural spot with no near neighbours but not far from a number of villages and with easy access onto the A47, it is about 10 miles west of Wisbech, 14 miles northeast of Peterborough, and 16 miles southeast of Spalding providing some superb state and independent schools, both primary and secondary.
The main house offers 4 double bedrooms (or 3 plus a study/
The sleek, new kitchen is fitted with an abundance of contemporary units to incorporate a breakfast bar and a wide range of integrated appliances. This space leads seamlessly into a new, very impressive garden room with a vaulted ceiling revealing the timber frame above, an exposed brick wall, a glazed gable end and bi-folding doors onto the terrace and pool. In summer the interface between inside
and outside living is superb and a circular, Heta Scan-Line 900 log-burner offers a cosy focal point in winter making this a much-used room all year round. The almost 6 x 7 metre space is ample for a large dining table and comfortable seating. Whilst one of the self-contained annexes leads off a connecting hall from the main house, the other is a separate building. This lodge, like the other, has 2 bedrooms, a shower room with basin and WC, and a sitting/dining room off which leads to a kitchen. The annex adjoining the house has French doors opening onto the terrace and pool area; the lodge has sliding doors onto a raised decked area overlooking a large, well-stocked, natural pond with a low maintenance, bog filtration system. The pond is situated in an attractive secluded area backed by trees and hedging and featuring a weeping willow.
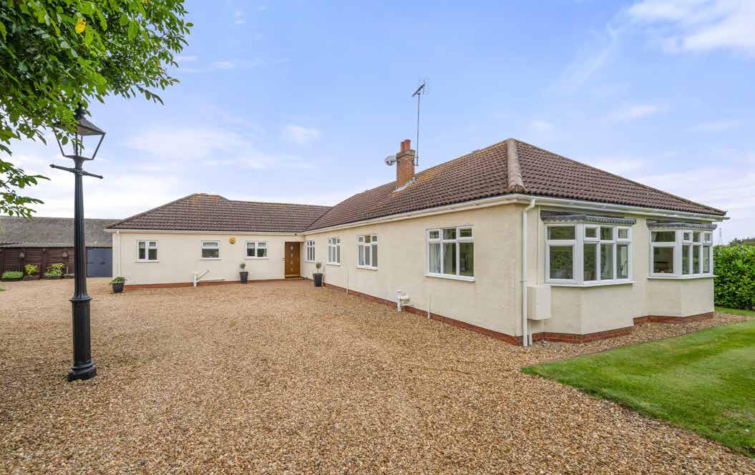
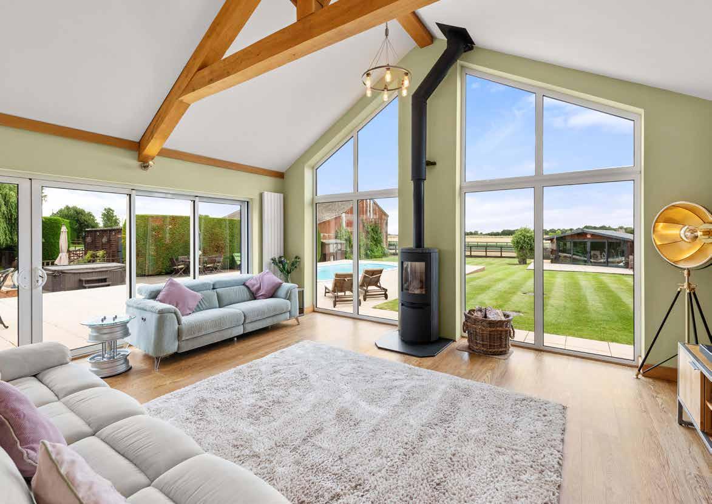
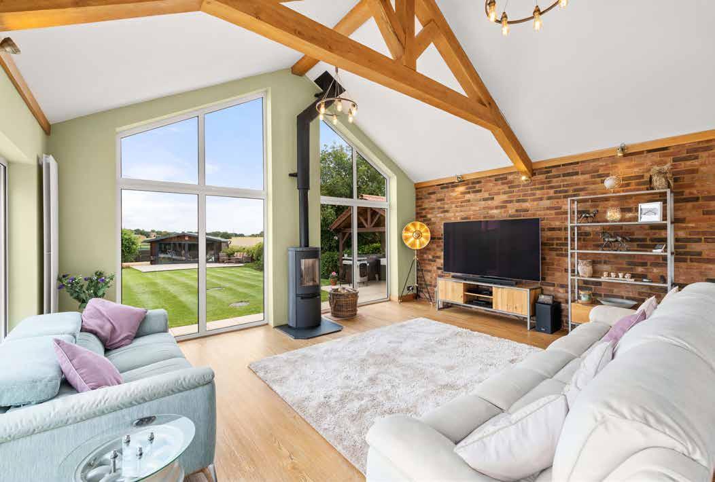
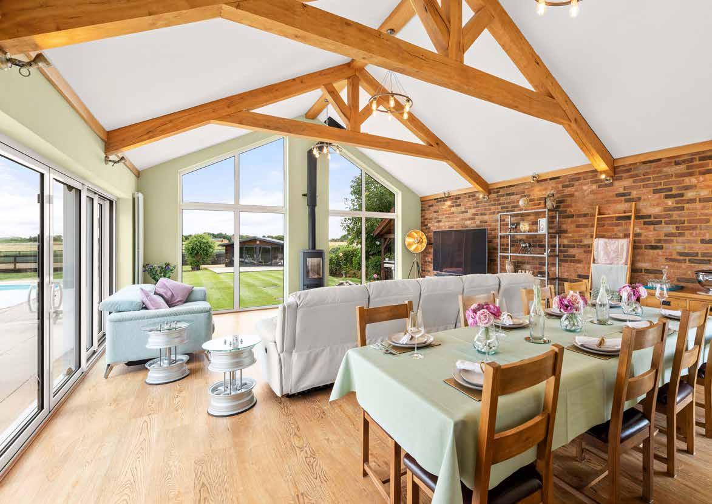

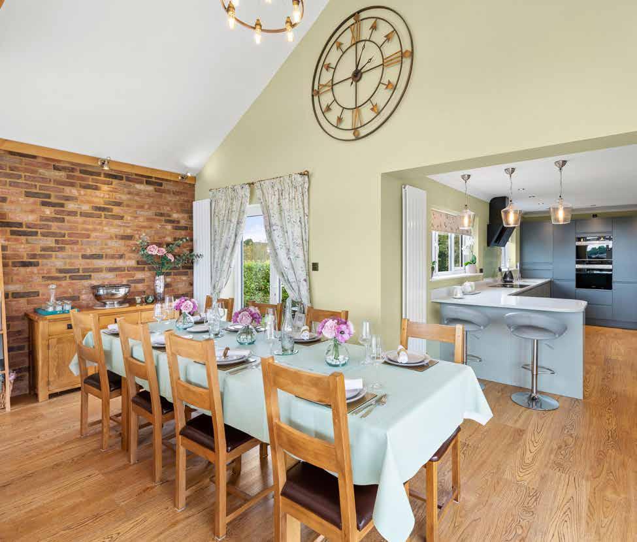


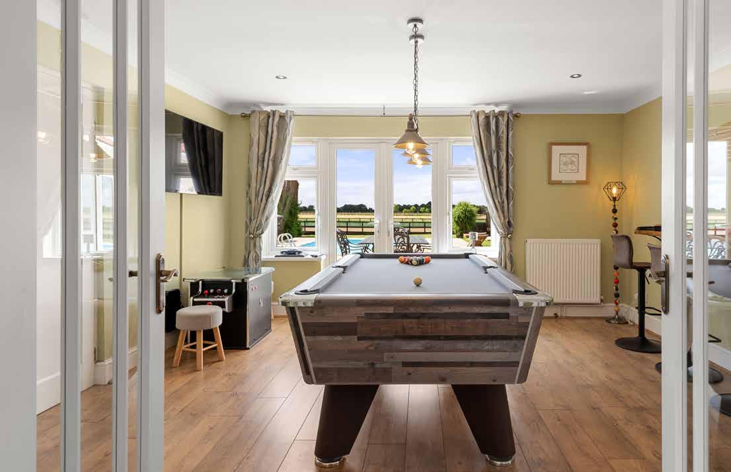

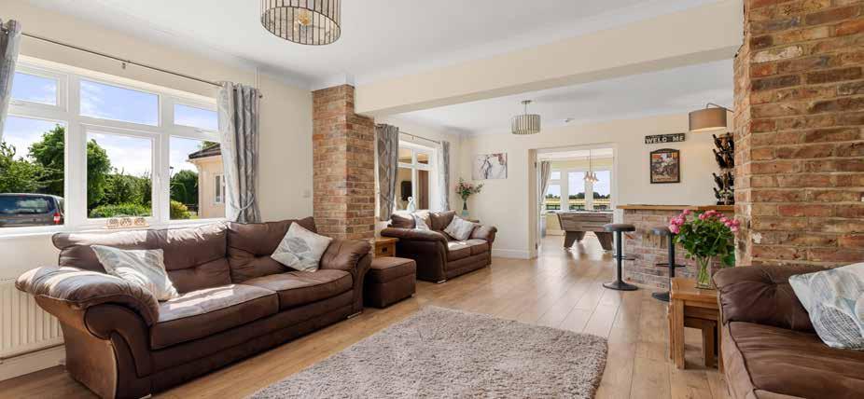
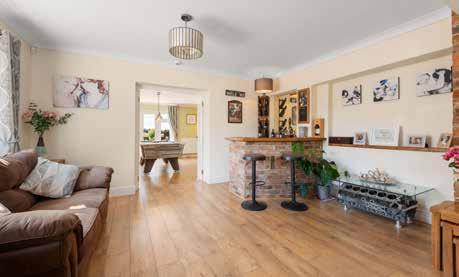

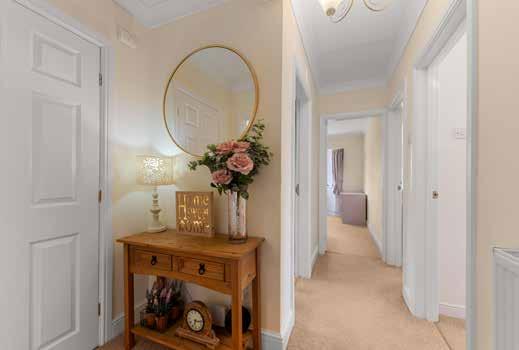
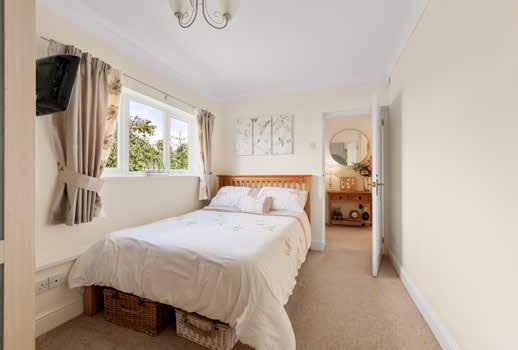
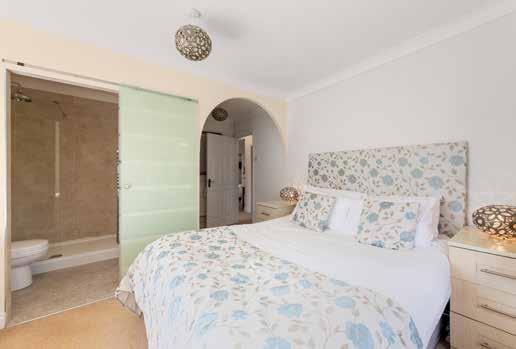
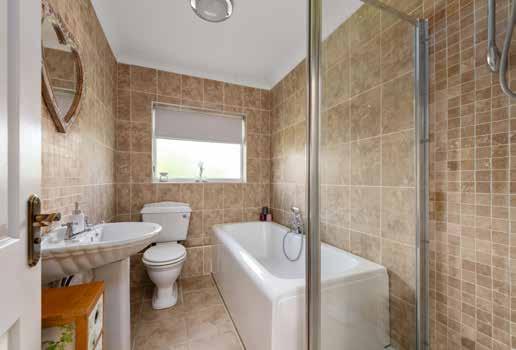
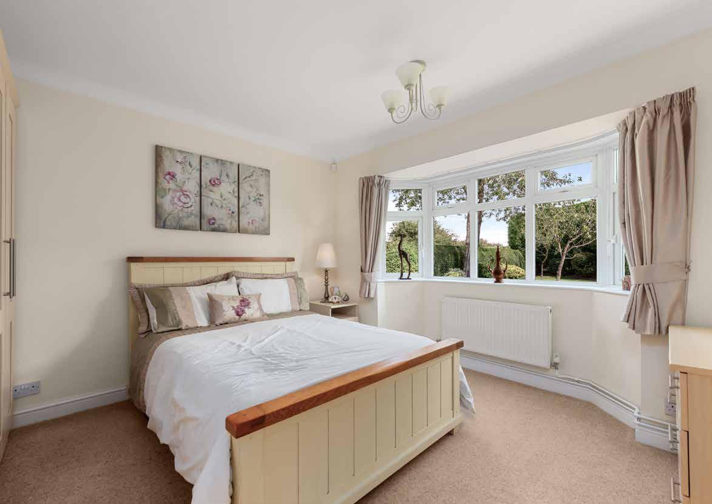
ANNEX
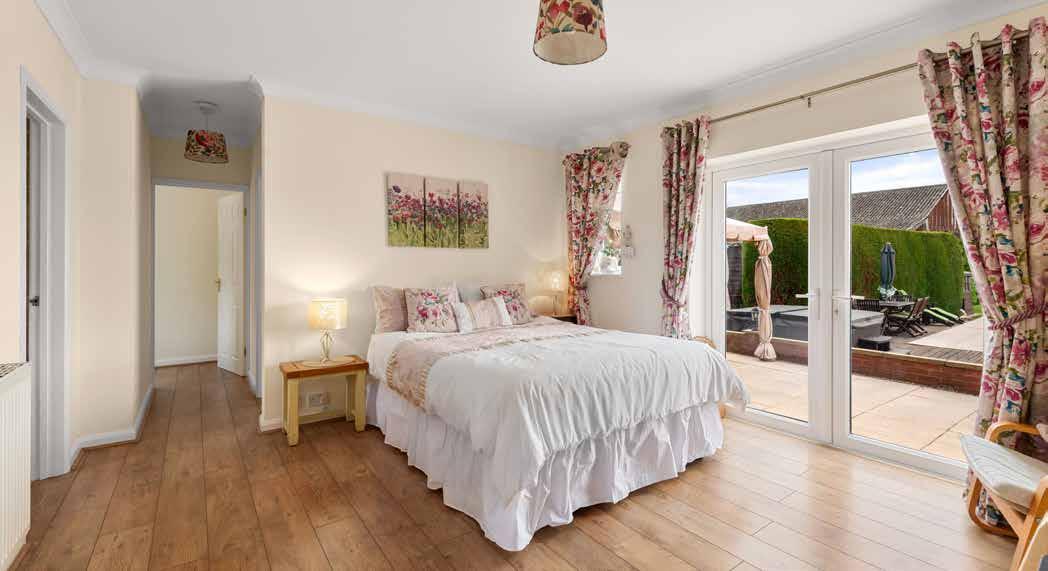
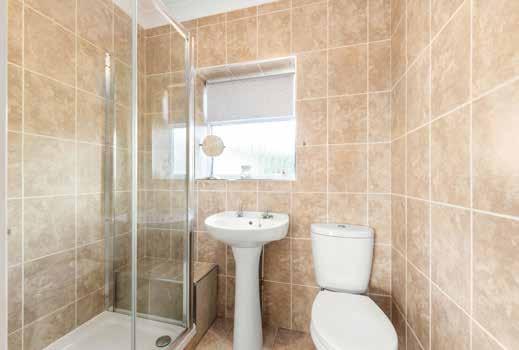
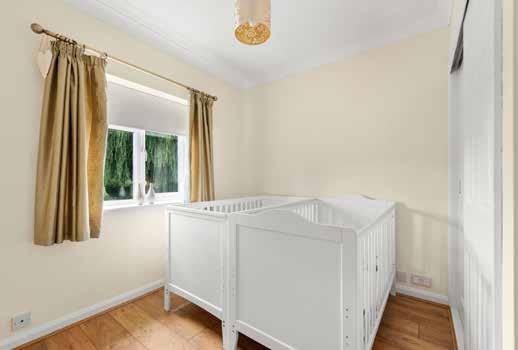

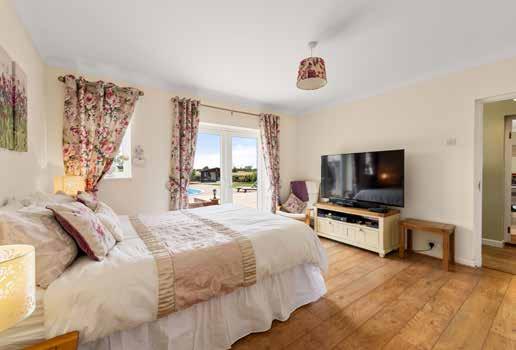
THE LODGE
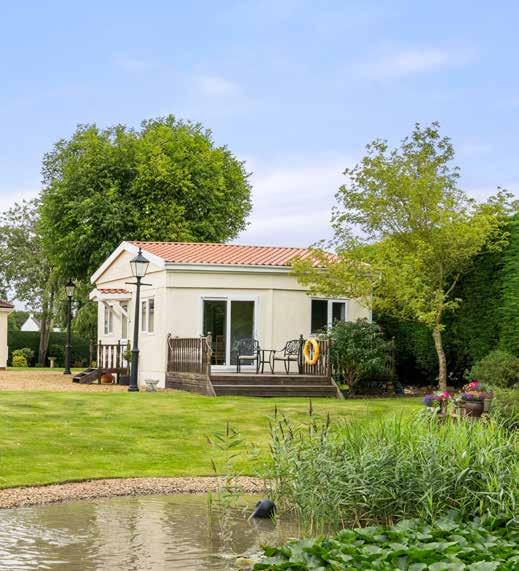
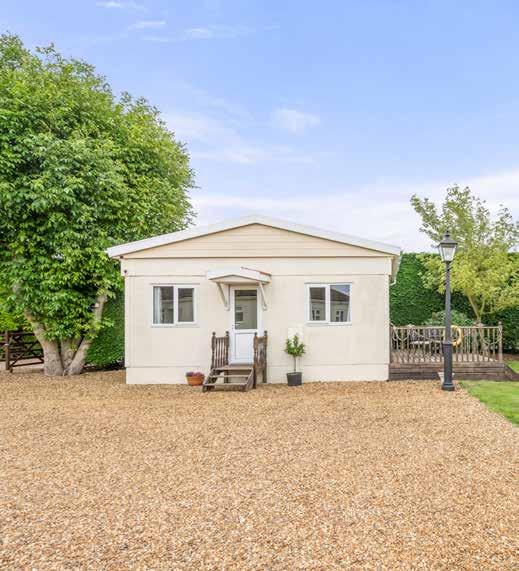
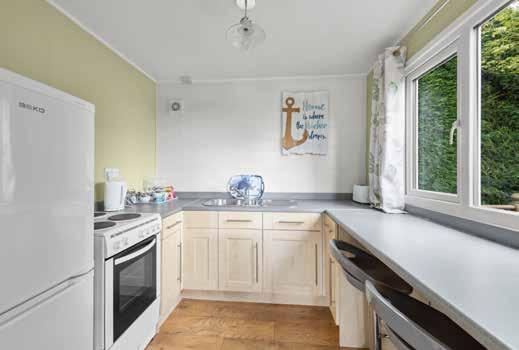

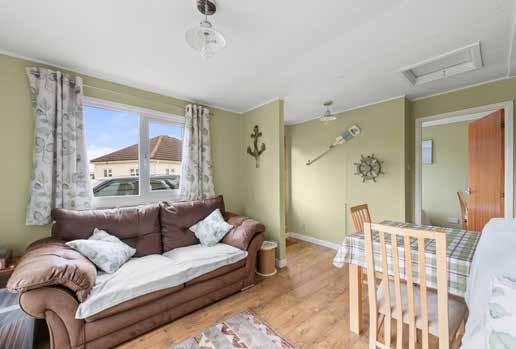
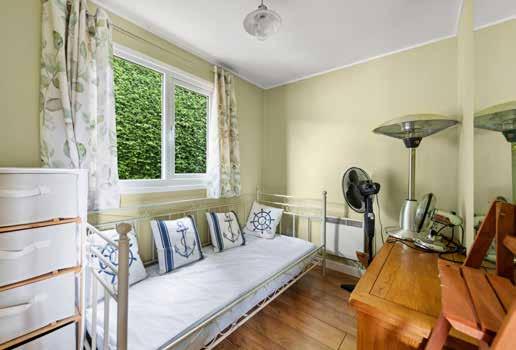
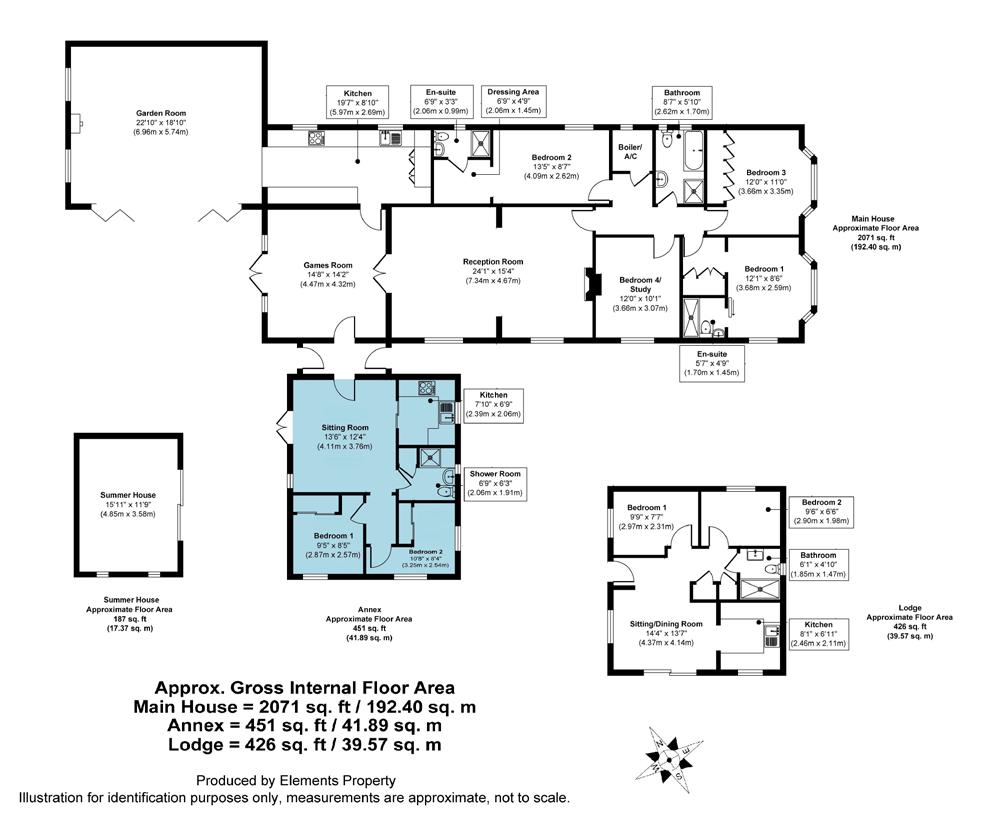
The mature garden that completely envelops the property is beautifully manicured and enclosed down the sides by sheltering evergreen hedging. Largely lawns with west-facing paved terraces and decking leading directly off the back of the house, there is plenty of space for a semisunken hot tub as well as the swimming pool heated from an air source heat pump. A covered outdoor kitchen area is perfect for firing up the barbecue, and a large summerhouse with sliding glass doors opening onto an expansive patio with decking down the side, is at the bottom of the garden. Views of fabulous sunsets across the manège and paddocks beyond, can be fully appreciated from the whole of the rear of the house and these outdoor living spaces. The entire property has been designed and laid out with great care and consideration and, at night, looks especially appealing with its ambient exterior lighting.
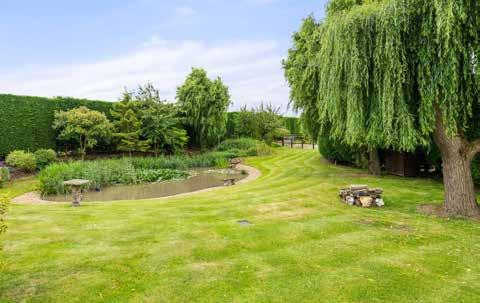
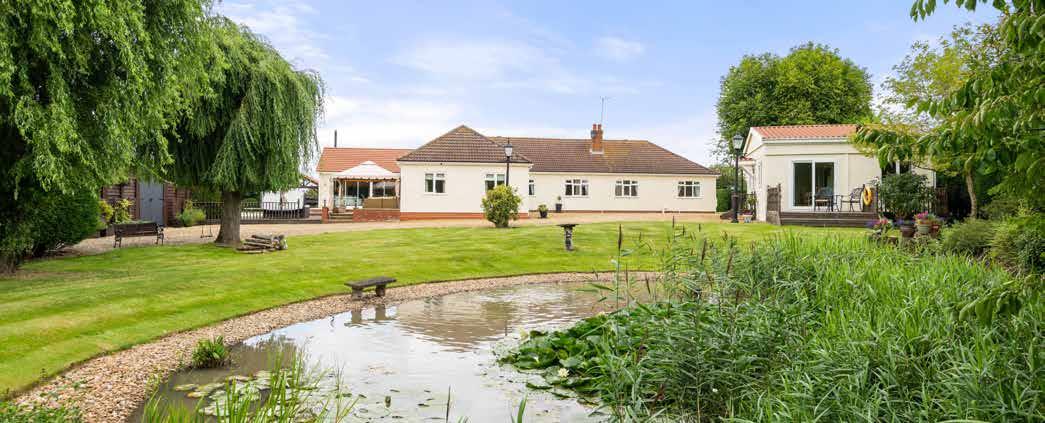
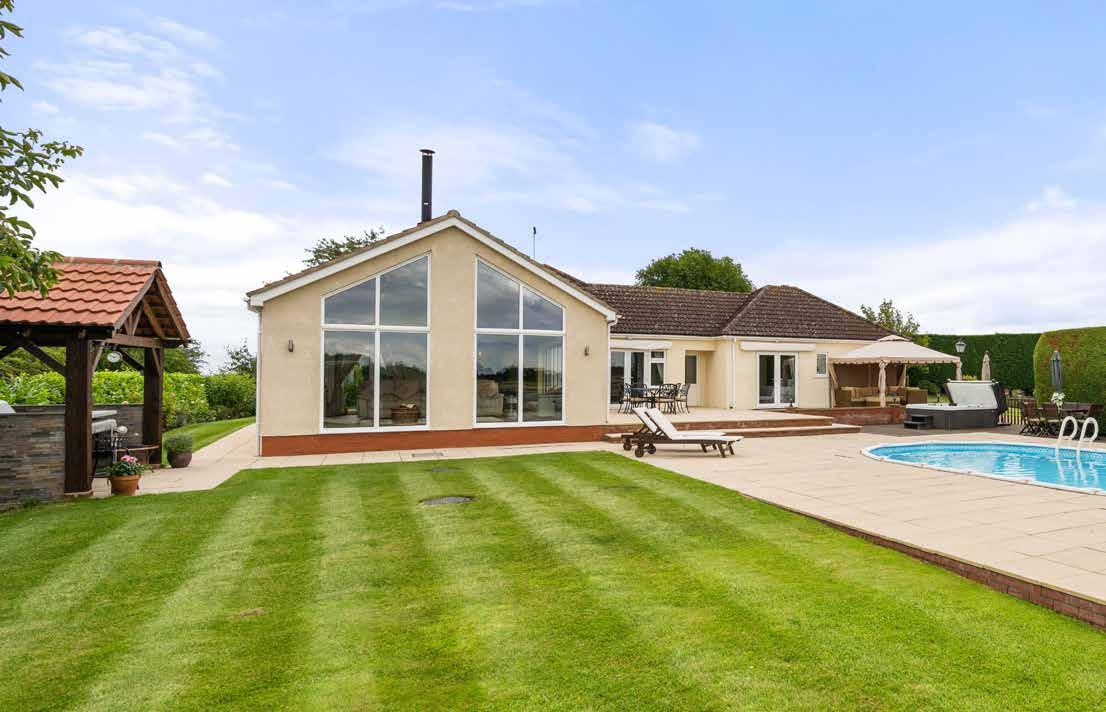
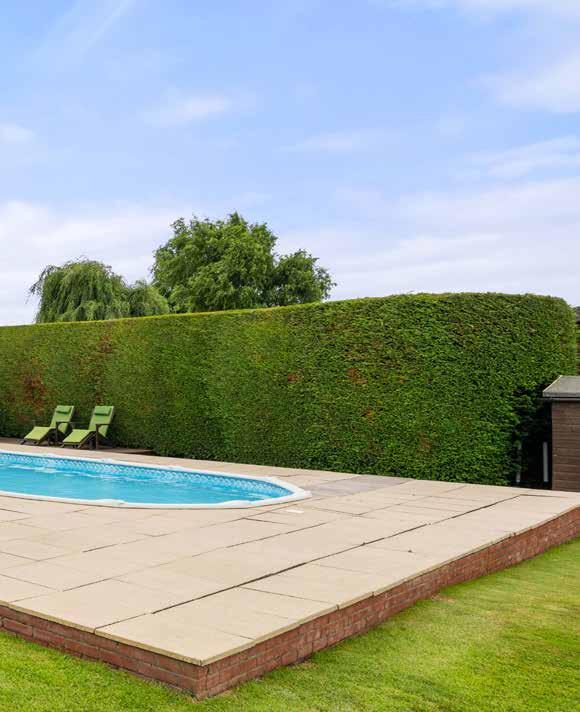




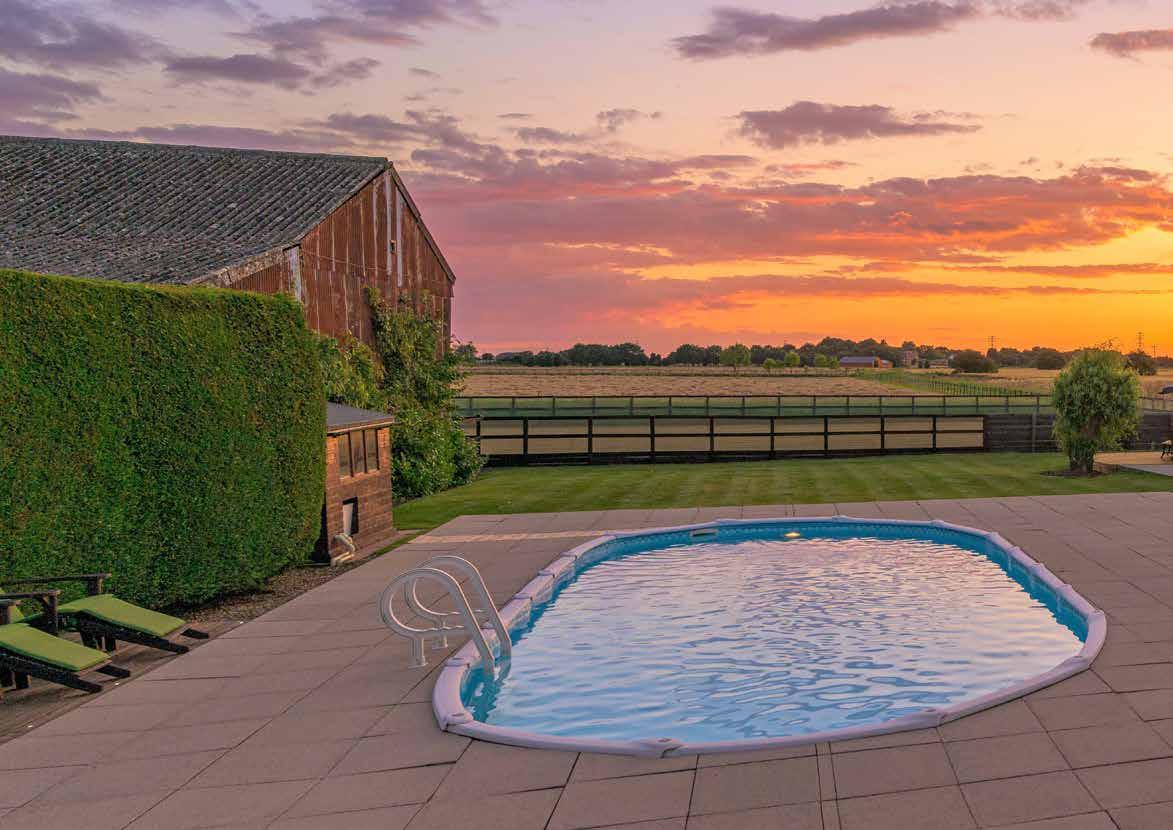
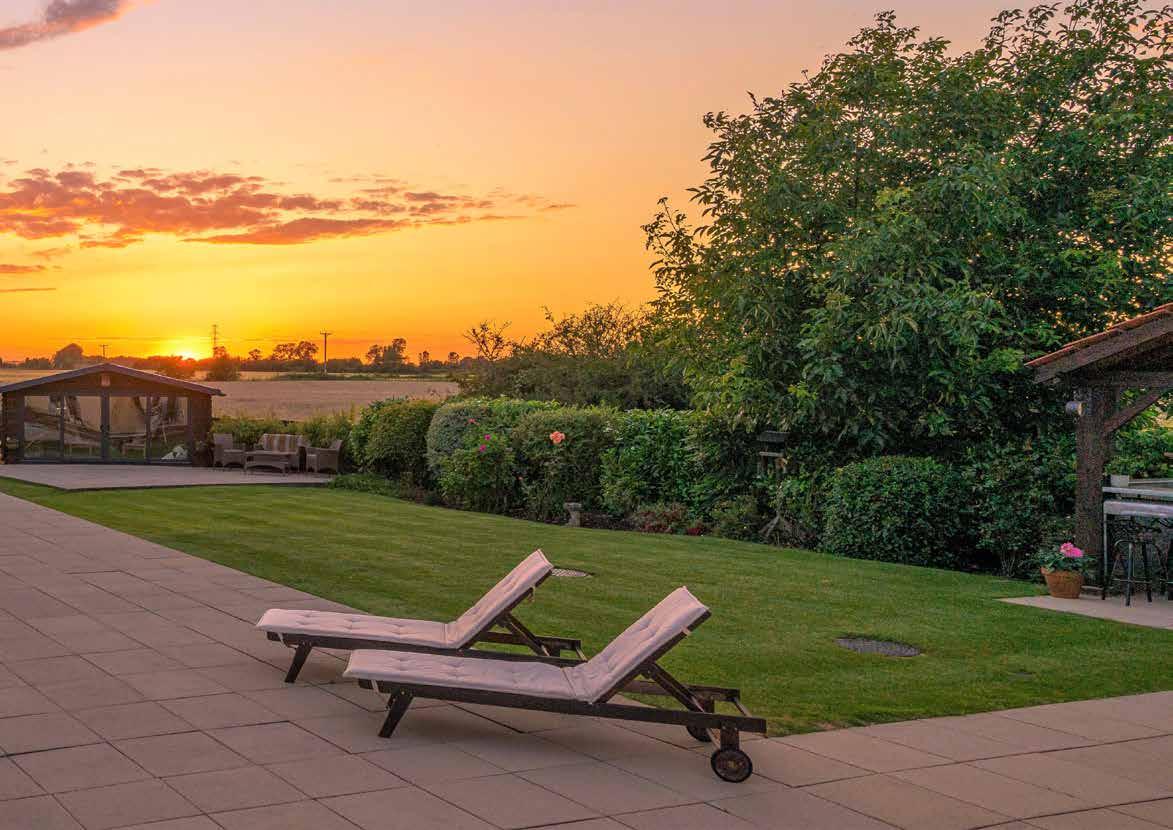
The equestrian facilities include a huge, 260 square metre, steelframed, timber-clad barn with indoor stabling, currently partially divided into 3 oversized loose boxes, a tack room and a hayloft. Outside, a full-size 60 x 20 metre silica sand manège or arena is fully enclosed and benefits lighting. There is well-maintained grazing and a hay paddock amounting to 5 acres, all enclosed with post and rail fencing. Separate gated entrances lead to the house driveway and another into the yard; an area suitable for parking a horse lorry or trailer is fenced and gated by the barn. If required, there is a possibility of renting some additional land.
The property also contains an outbuilding with a workshop and adjoining garage that totals 88 square metres, which abuts a triplebay open-fronted car port. Parking for numerous further vehicles is available on the gravelled drive. The property is fitted with the latest technology ADT alarm system and also benefits from super fibre broadband.
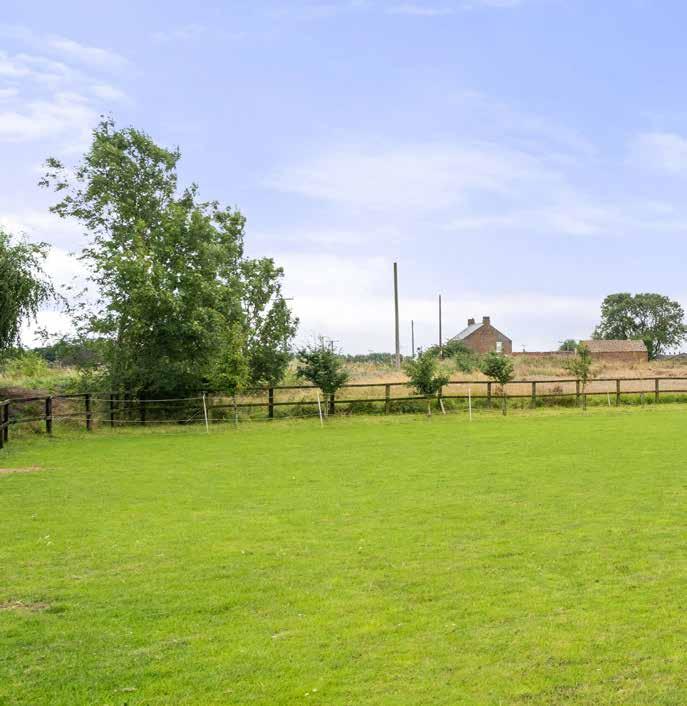
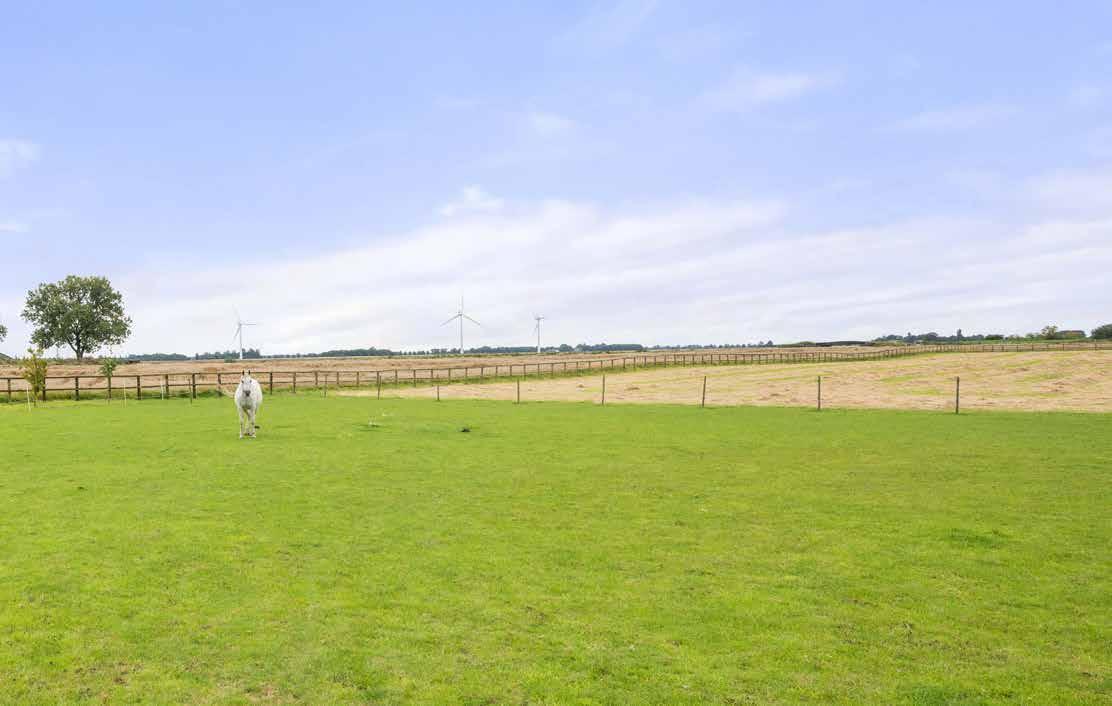
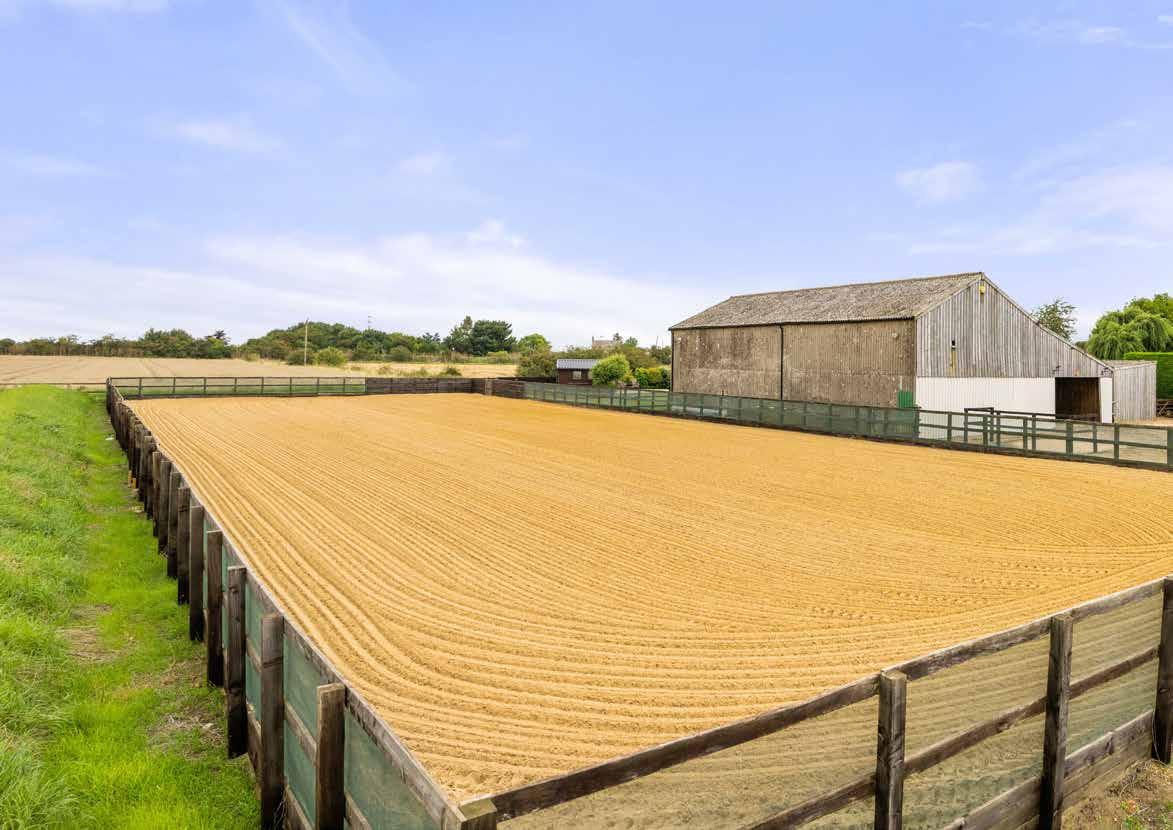
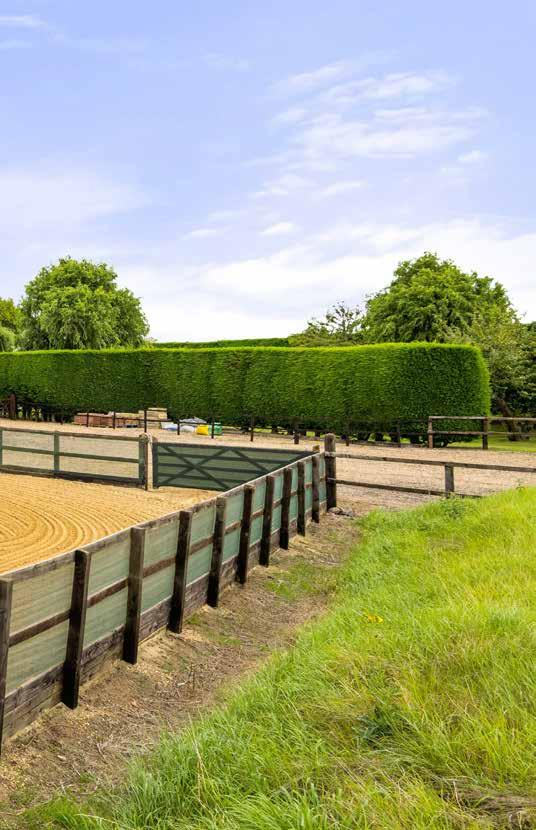
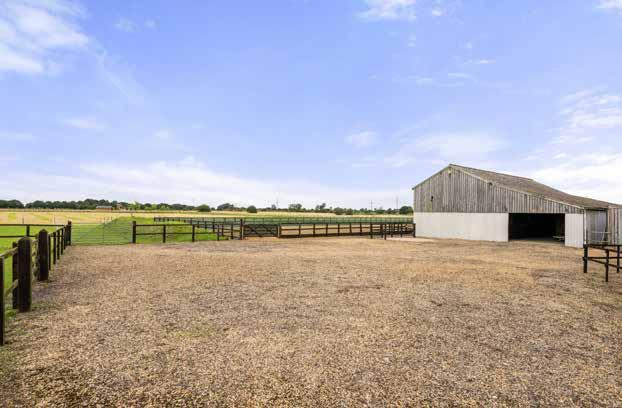

Agents notes:
The floor plans are for illustration purposes only. All measurements: walls, doors, window fittings and appliances and their sizes and locations are shown conventionally and are approximate only and cannot be regarded as being a representation either by the seller or his agent. © Unauthorised reproduction prohibited.
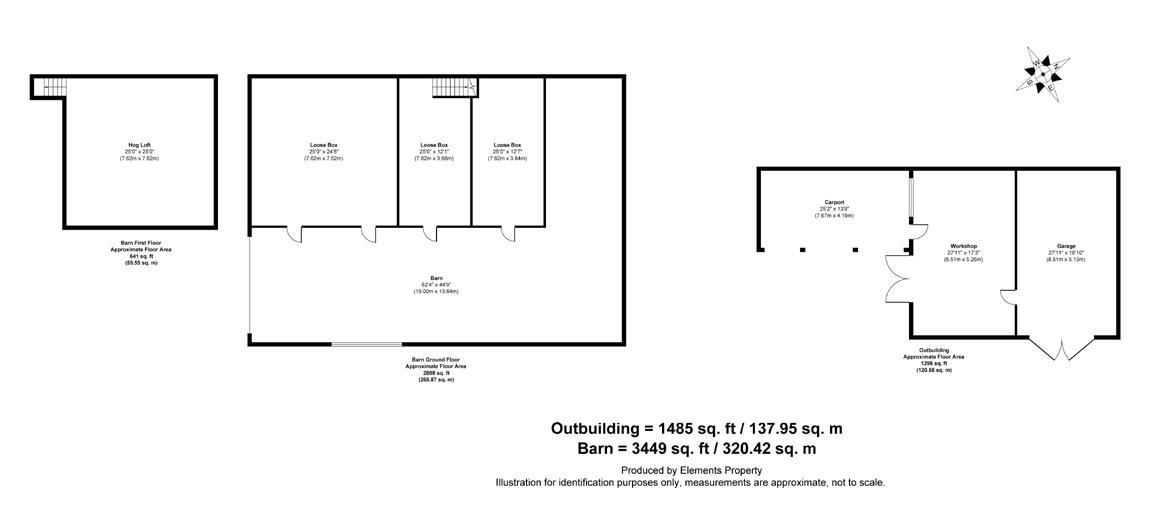
Rutland Country Properties. Registered in England and Wales No. 11897195
Registered Office - 27-29 Old Market, Wisbech, Cambridgeshire, PE13 1NE
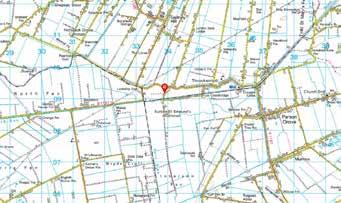
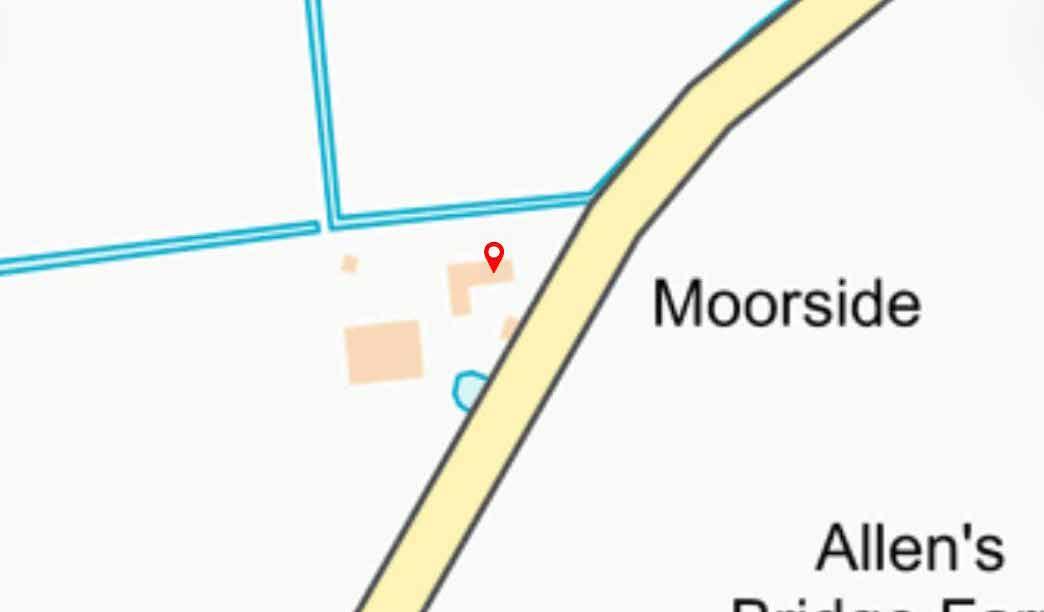

Copyright © 2023 Fine & Country Ltd.
LOCAL AUTHORITY: South Holland District Council
SERVICES: Mains Electricity and Water, Septic Tank and Oil Fired Central Heating
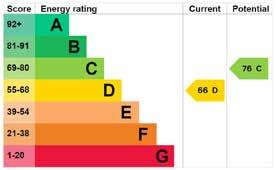
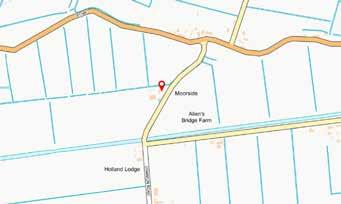
Super fibre broadband Council Tax Band: C
TENURE: Freehold
DISCLAIMER:
These particulars, whilst believed to be accurate, are set out as a general outline only for guidance and do not constitute any part of an offer or contract. Intending purchasers should not rely on them as statements of representation of fact, but must satisfy themselves by inspection or otherwise as to their accuracy. No person in the employment of Fine & Country or Rutland Country Properties has the authority to make or give any representation or warranty in respect of the property.
We would also point out that we have not tested any of the appliances and purchasers should make their own enquiries to the relevant authorities regarding the connection of any services.
Despite the rural location, there are many amenities close by. The villages of Gedney Hill and Parson Drove are only a few minutes’ drive, there being a doctors’ surgery and pharmacy (rated Good by Care Quality Commission) in Parson Drove, a Morrison’s local shop and post office even nearer in Gedney Hill, and lots of community activities taking place such as keep fit, bingo, children’s playgroups and nurseries, as well as fetes, open gardens, and craft fairs with events often centred around the local churches or village halls. For the energetic, there are nearby golf courses at Gedney Hill (2 miles), Thorney (5 miles) and Tydd St. Giles Country Club (9 miles) which has a gym, indoor heated pool, fitness classes, and a bar and restaurant. There is also fishing on a nearby river and at North View Lakes in Gedney Hill.
LOCATION
education at junior and senior levels and Ayscoughee Hall is a preparatory school in Spalding. The property is in catchment for highly sought after grammar schools: Spalding High (for girls) Ofsted-rated Outstanding and the Grammar (for boys) rated Good. There is a free school bus service provided for grammar schools, within a short walk of The Moorings. Further secondary schools are local comprehensives which also have a school bus service.
Primary schools in Gedney Hill and Parson Drove Ofsted rated Good and private education is in Wisbech and Spalding: Wisbech Grammar is an excellent independent school with
The position of The Moorings is very central with the city of Peterborough about 20 minutes away, Spalding about 25 minutes, and Holbeach and Wisbech about 15 minutes. These all have large supermarkets whilst retail outlets are at Queensgate in Peterborough and Springfields in Spalding. Railway stations are at Peterborough, Spalding and March (under 20 minutes) with Peterborough fast train services taking around 45 minutes to London King’s Cross.
“It has always been a dream to own our own home where we can keep horses and have a swimming pool. The Moorings has enabled that dream to be a reality and so much more,” say the owners. “Over the years we have extended our home and created a peaceful haven where you can sit and soak up the views in the sun or in the shade, providing space for entertaining with versatile and multi-generational living.” The property certainly offers a very private, quiet, rural lifestyle close to nature and wildlife surrounded by the big Fenland skies, but also allows a perfectly feasible commute to London, or indeed, other cities to the North.
“Our emphasis has always been to enhance our joy of living in our own tranquil oasis. The Moorings very much feels as if you have your own private piece of countryside but are still close to the nearby villages with their thriving communities,” conclude the owners.
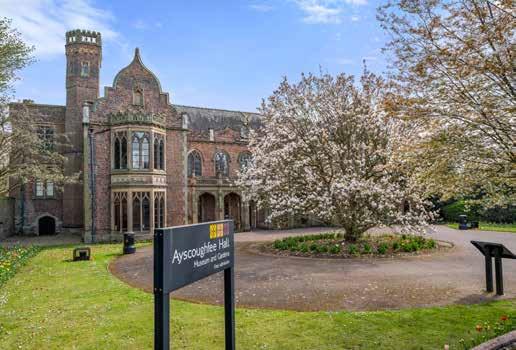

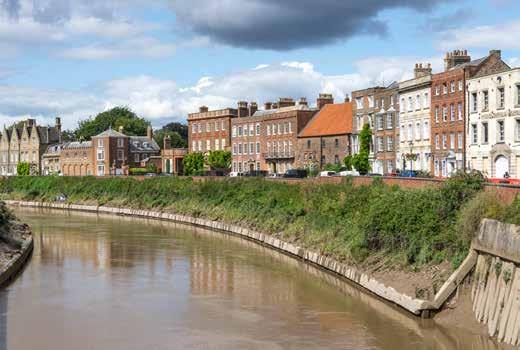

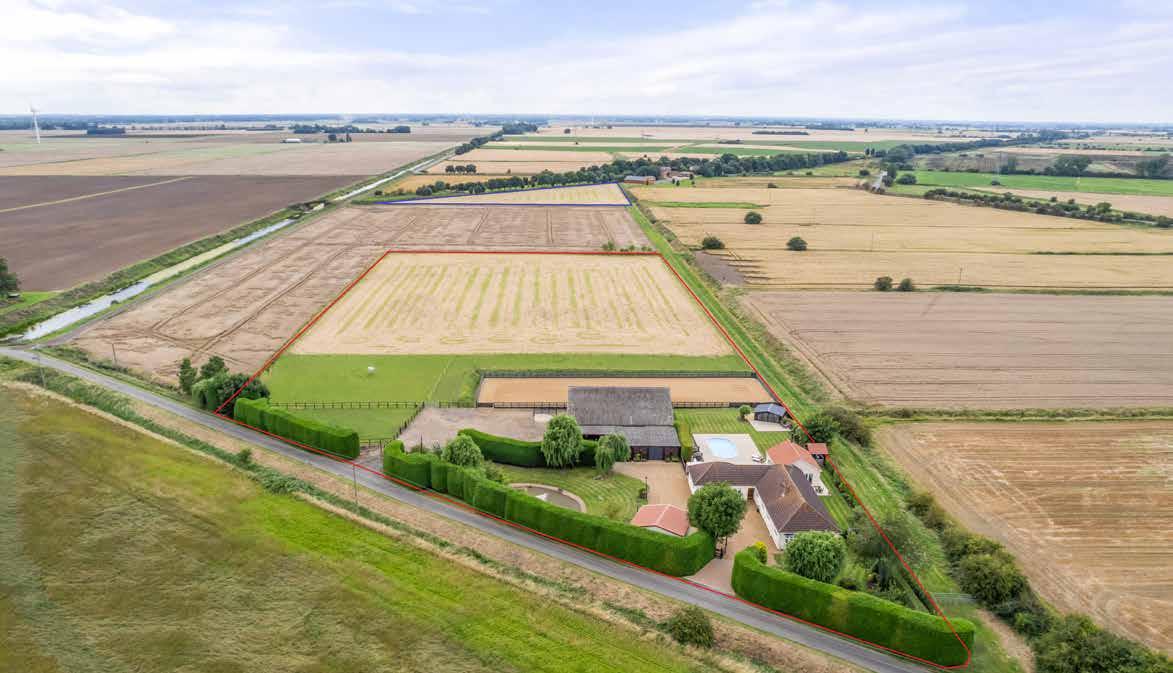

Fine & Country Tel: +44 (0) 1780 750 200 stamford@fineandcountry.com The Old Jewellers, 30 High Street East, Uppingham, Rutland, LE15 9PZ






























































