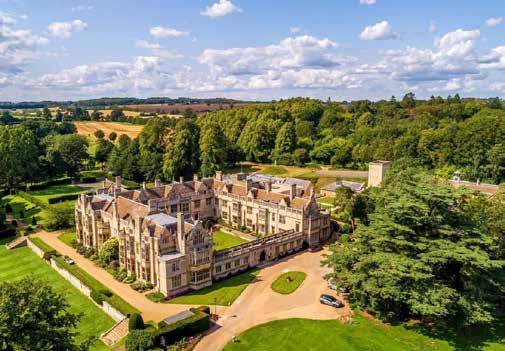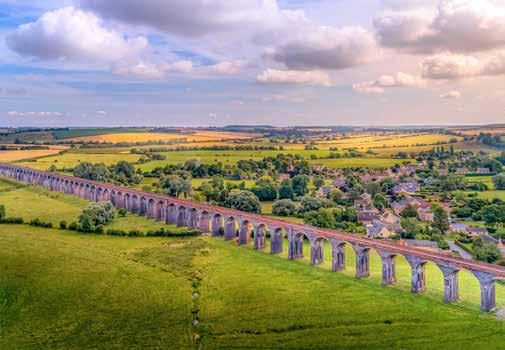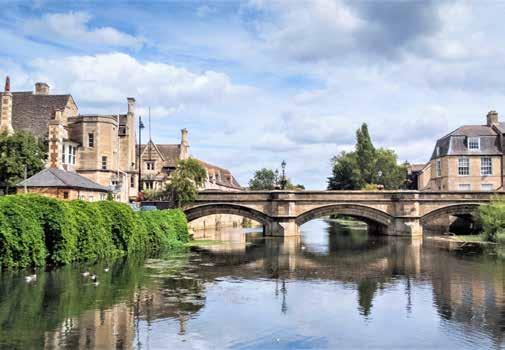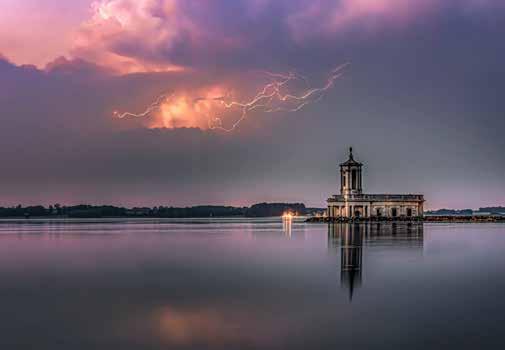


Tambre House High Street | Ketton | Rutland | PE9
KEY FEATURES
• A Sensational, Modern, Stone Built Rutland Residence
• Desirable Conservation Village with Array of Facility and Amenities
• Located in Mature Setting With Sweeping Lawn Down to a Lake
• Extended and Upgraded Using Quality Fixtures and Fittings Throughout
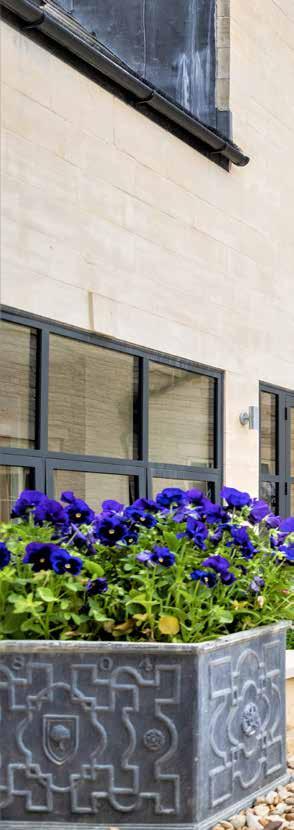
• Entrance Hall, Reception / Dining Room, Games / TV Room and a Study
• Open Plan Kitchen / Diner / Family Room with Bi-Fold Doors and Wine Cellar
• Side Entrance, Gym, Boot Room and Storage, Utility Room and Plant Room
• Seven Bedrooms, Six Bathrooms and a Galleried Dressing Room
• Oak Framed Garden Room with Veranda, Changing Room and Plant Room
• Elevated Heated Swimming Pool with Large Composite Deck Area
• Oakrights Oak Framed Three-Bay Garage and a Garden Store
• Electric Gated Entrance, Glorious Gardens and Grounds, Plot is Circa 1.3 Acres (stms)
• Total Accommodation of Tambre House (Excluding Outbuildings) Extends to 7967 Sq. Ft.
• Total Accommodation with Outbuildings Extends to Approximately 9507 Sq. Ft.
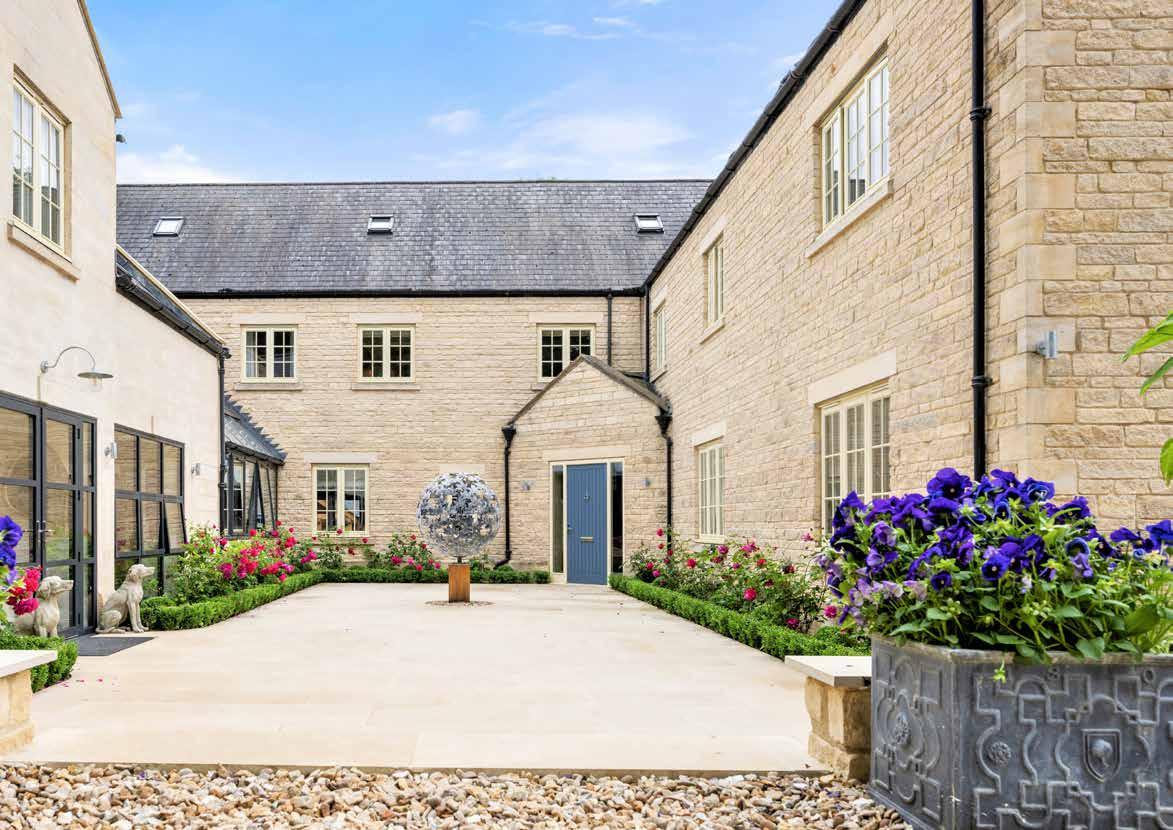
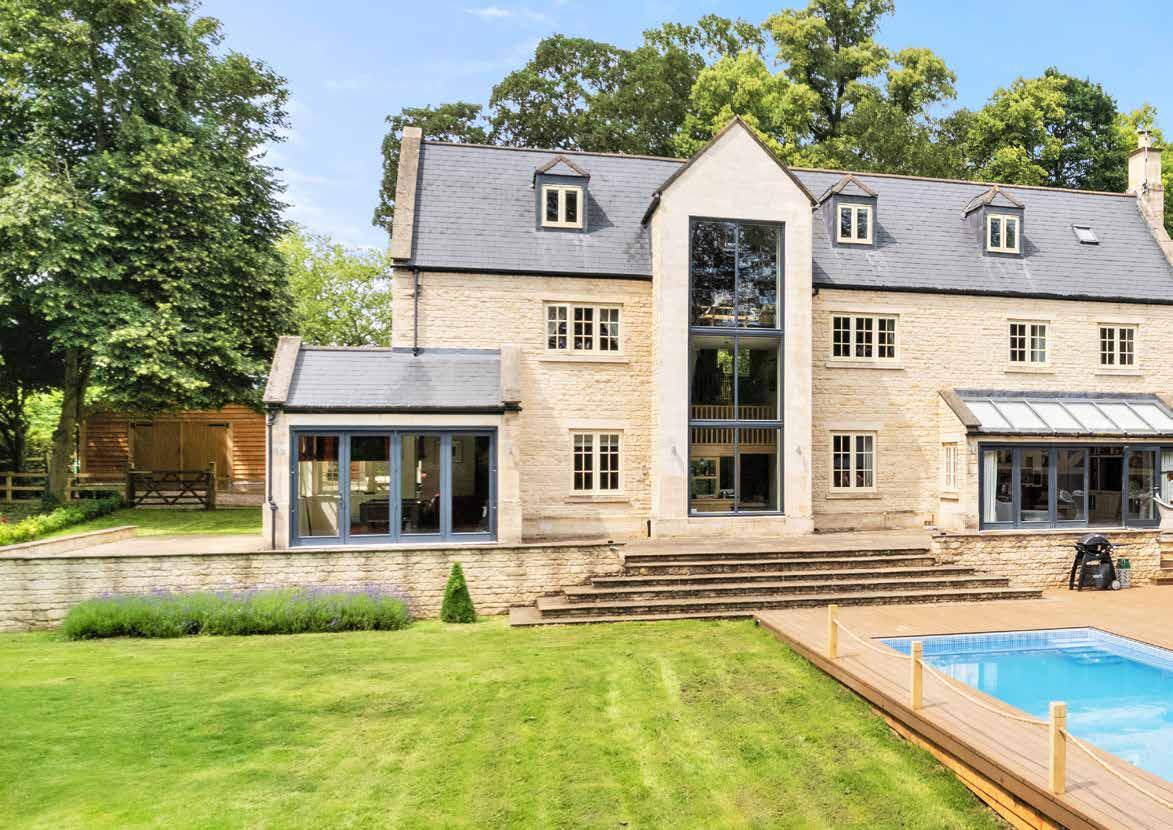
Positioned in the sought-after Rutland conservation village of Ketton, Tambre House is a stunning Stamford stone home boasting tranquil gardens and lake views with rolling fields beyond.
Set over three floors, the ground floor of the spacious property comprises a welcoming reception hall, the more formal sitting/dining room, a WC, useful utility room, TV/sitting/games room, a well-placed wine cellar, study, and an open plan living/dining room connecting through to a light and bright kitchen. This is followed by a door to a fabulously converted space offering a hallway, gym, boot room, WC and plant room, atop of which is a guest room with en-suite which could be utilised as an annex. The first floor of the abode meanwhile presents the master suite, consisting of a bedroom, two storey dressing room and en-suite, alongside three more bedrooms, one of which has its own en-suite, while another provides an en-suite that can also act when desired as a family bathroom. The second floor offers another two bedrooms, each with an en-suite. That is not all there is to discover at Tambre House, though, with a three-bay garage including two open bays, one closed bay, and a garden store, as well as beautiful gardens hosting conservation trees, lots of luscious lawn, pretty planted points and a brilliant swimming pool area with a pool house, changing room, plant room, outside shower for the pool on the decking and an outside undercover eating area.
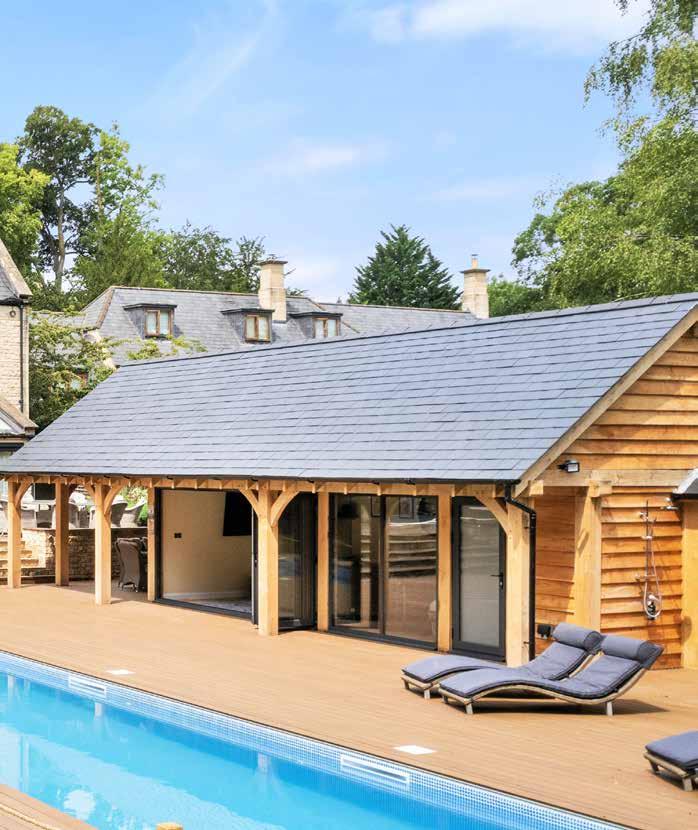
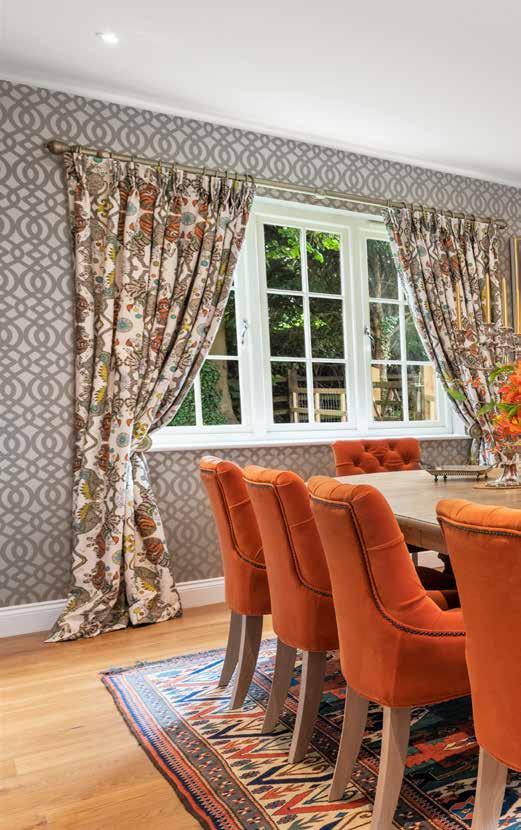

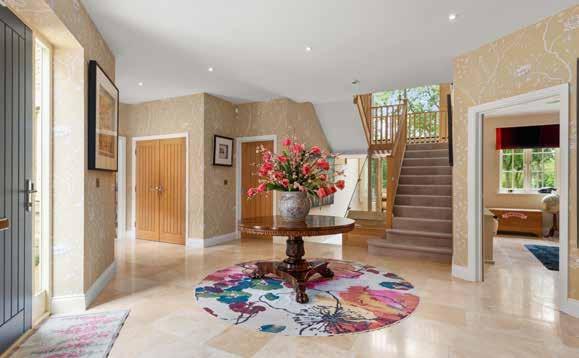
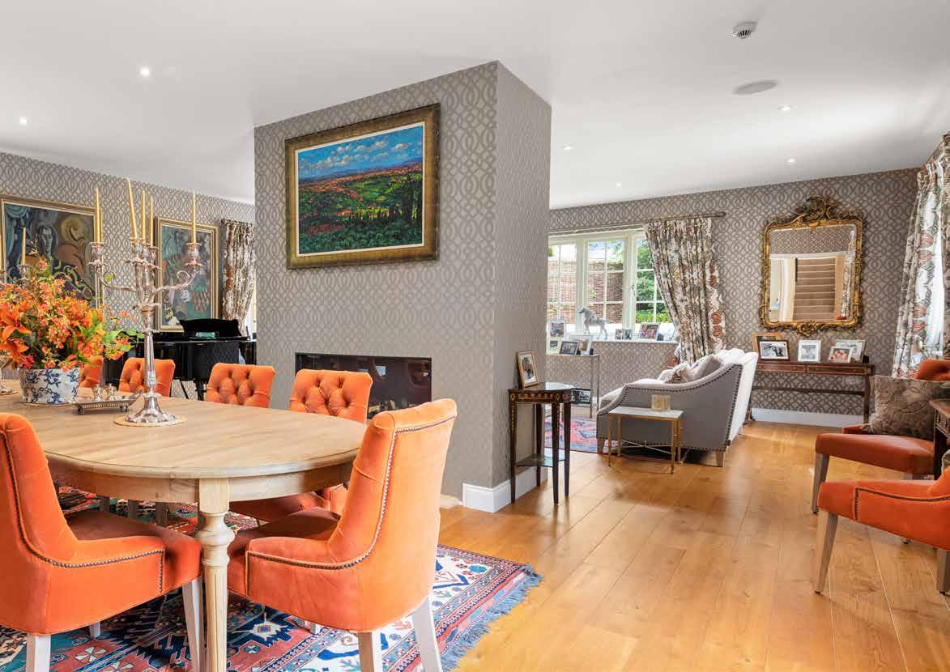
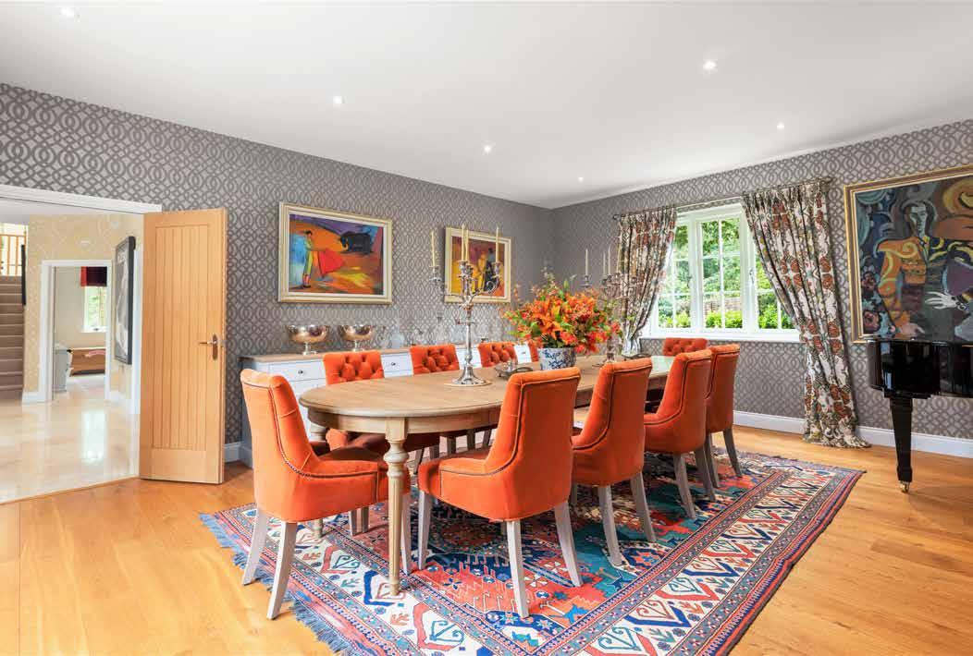
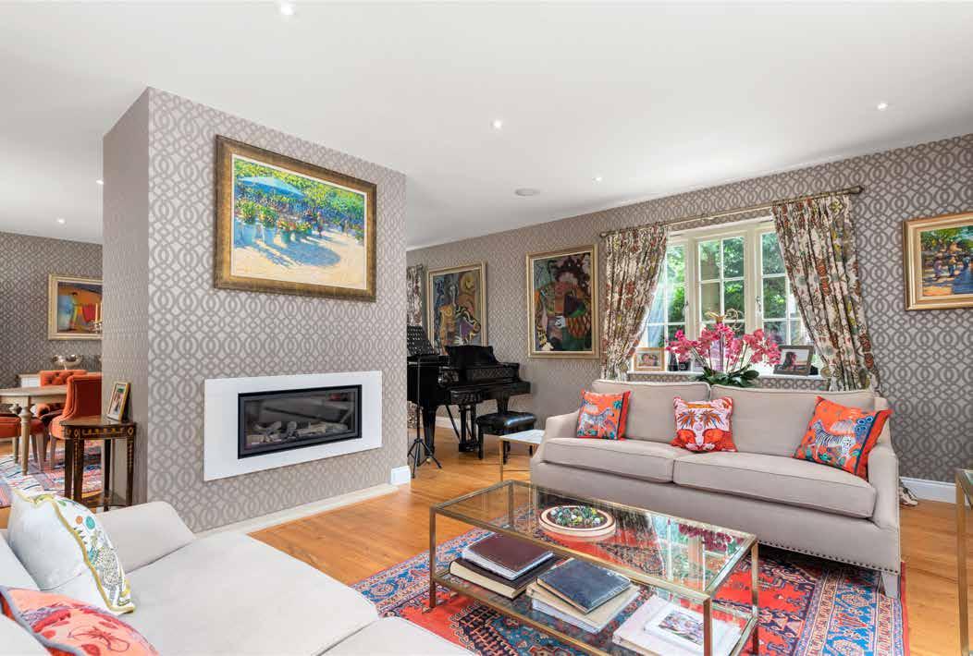


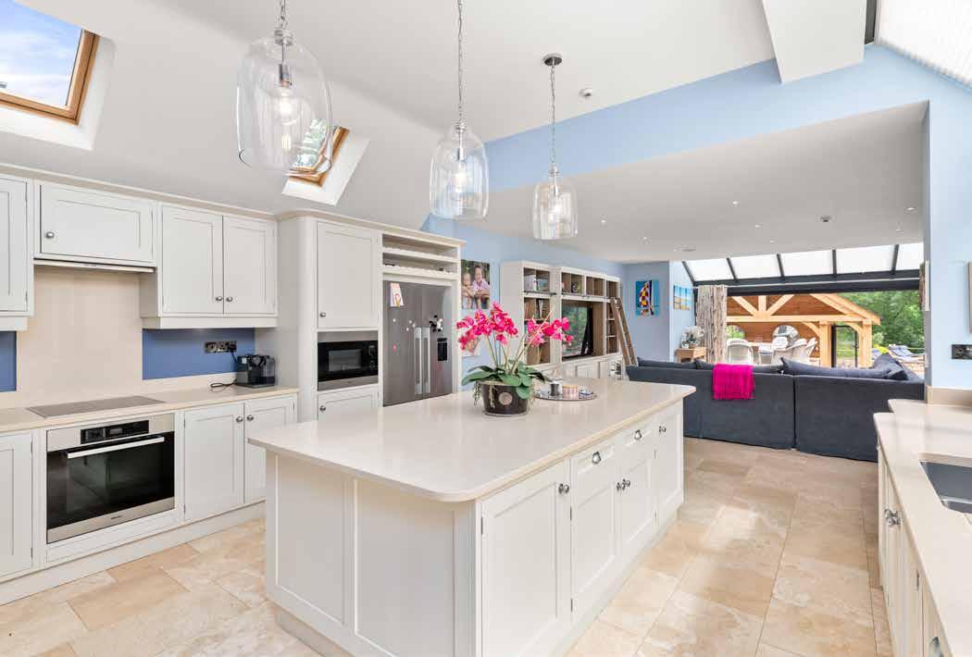

Built of slate and stone in 2010, the house has been a “labour of love” for the current owners, who have undertaken a considerable amount of work to present what stands today. Whether converting what was once a garage into further living space, decorating throughout with the finest materials, or replacing all the plastic switches with brushed steel and dated hanging lights with a wealth of efficient LED spotlights, the attention to detail is clear. “We wanted to create a fairly neutral home with a classic look,” the owners noted. Indeed they have succeeded, with a quick tour of the property all that is required to see the perfect balance of a contemporary air and timeless aura.
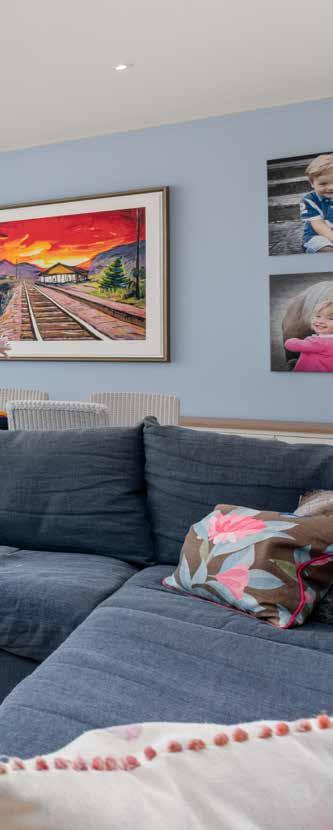
The owners’ time at the property has seen a lot of planning permissions gained, adding an abundance of floorspace, including permission for the conversion of additional square footage for the attached garaging into residential, planning permission for a new garage block, and planning permission for a swimming pool and oak framed pool house with cover veranda for alfresco dining.
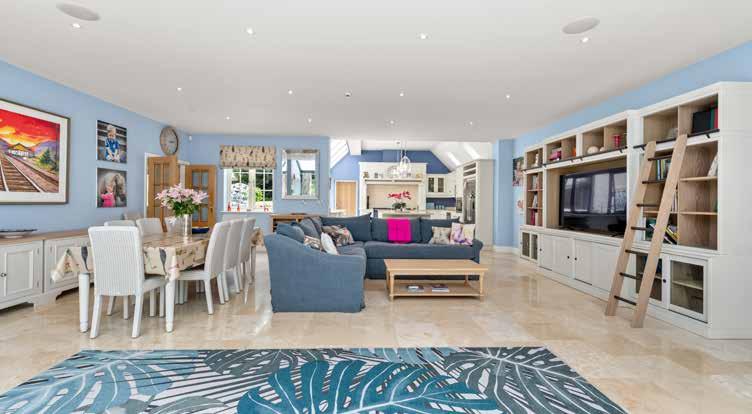
TAKE A TOUR
Perfectly hidden off of Ketton’s High Street, one approaches Tambre House through electric gates, giving way to a peaceful retreat. A vast gravel driveway introduces you to the myriad mature trees on the property and guides you to the oak frame, four-bay garage with a car port offering two open bays, a closed garage and garden store. Here, the owners have ensured to clear the woodland back, on the right hand side, for further driveway space as required.
enter through what was previously a three bay garage, now cleverly transformed. A boot room with built-in cupboards presents the ideal spot to kick off your shoes and unload the children’s school bags. It is also perfect for dogs, as there is a basin and the door to the outside has a dog flap, not to mentioned the hot and cold shower outside for showering a muddy dog!
hallway below, one can now travel straight into the open plan kitchen, dining and living room, where the eye is instantly drawn to a striking view the whole way through the house, down to the pool, pool house and everything beyond, ending with the conservation area with its beautiful trees and lake.
Making your way towards the glorious three storey house, the entrance has been carefully revamped. The owners explained: “The whole entrance as you arrive used to fall down, with the drive going straight into the middle of the U-shaped house. We lifted everything and had it built up, creating a sense of separation between the driveway and the home with a nice Stamford stone wall around it, enclosing a complimentary paved walkway bordered by flowers and greenery, and centred by a lovely spherical leaf sculpture.” Stepping inside the home, the current owners choose to
The converted section of the home is featuring powder coated aluminium windows and doors, also offers a WC, plant room, gym and hallway, from which one can ascend a staircase to a large double bedroom with an en-suite, and plenty of storage capacity — a spot prime for an annex with its lockable door and own entrance. This comes with the benefits of a stamp duty reduction for a buyer. “It’s great if you have family staying with you, to give them their own sense of space, as well as perhaps for a carer, with living space, a bedroom, en-suite, sufficient room to put microwaves and anything else you need,” the owners noted. Returning to the
The kitchen itself has been reinvigorated with red oak units now painted, brightening up the room. This is enhanced by a wall of windows overlooking the front of the property and sky lights, which bathe the area with natural light. A new top end electric Aga with its surround is the focal point in the kitchen, standing alongside Siemens, Fisher & Paykel, and Miele appliances — including an induction hob, oven and microwave. There is also a hot tap, space for a generous fridge/freezer, built-in dishwasher, and plenty of counter space for those who love to cook, including a large central island with bar seating to one end and ample storage.







Continuing through the open plan layout to the substantial living/dining room, a lantern roof ensures a further flood of natural light, while bifold doors open onto the south facing dining terrace. To tour the rest of the abode, we enter the reception hall which superbly showcases bespoke, high quality, hand printed Lewis & Wood wallpaper that ascends to the first floor landing. From the reception hall the study may be accessed with its bespoke oak desks, prime for those who work from home, as well as the TV/sitting/ games room with bifold doors onto the dining terrace. One can also discover a utility room, which the owners say was previously a shared boot/utility room that is now its own entity, “perfect for the cleaner to come in and do ironing et al. rather than being crowded in with other items.”
party, having that blasting behind you would see sweat over supper! So we removed all that and sealed it up to install an electric multi faceted fireplace on the dining side and a gas fire on the living side, which has been particularly wonderful to sit by during Christmas, creating a nice atmosphere when playing games with family.”
in, double width shower and freestanding bath.
A WC, cupboard and coat store are accessed from the hall, too, in addition to the smart sitting room/dining room featuring Sanderson wallpaper. The owners detailed: “There was previously a rather unattractive fireplace separating the living and dining areas here. Assuming you’re having a dinner
Returning to the reception hall, the ground floor is complete with a bespoke built solid oak and glass wine cellar with a special Panasonic digitally controlled temperature state, run by air source, tucked under the stairs, behind which a drinks cabinet is hidden away.
There are no frozen feet as you jump out of bed on a winter morning, too, with underfloor heating throughout the property and each room having their own temperature monitor to personalise the floor warmth to your preference. The owners ensured to replace all manifolds for the underfloor heating across the house after discovering some weren’t working well when they moved in.
Travelling up the staircase, backed on each floor by impressive windows framing delightful garden views, the large first floor landing is reached. As we walk into the magnificent master suite, a dressing room greets you, holding ample built-in storage and a charming spiral staircase leading to a mezzanine floor hosting extra dressing space. One can continue to a vaulted bedroom, or take a door to an en-suite with a walk-
The remainder of the first floor offers three further bedrooms, two of which enjoys an en-suite. One of the ensuite batrooms is in fact a Jack & Jill and acts as either an en-suite or family bathroom as required. All the bathrooms in the home have been re-done by the owners, with most having both baths and large showers installed and Neptune cabinets. A sizeable cupboard completes the first floor. Venturing to the second floor, two generous en-suite bedrooms with built-in storage are found.

















Stepping outside once more, to take in the rear of the property, a raised dining terrace sweeps round the back of the house, with steps leading down to the 3D liner pool measuring 14x3.5m. Constructed by AquaLeaf, heated by air source, and featuring underwater LEDs, the pool is surrounded by just under 200 sq m of NeoTimber composite decking and has a sturdy electric cover from Pool Cover Specialists, keeping it safe for children.
To the left sits a splendid four bay pool house, with an indoor seating area with bifold doors, an outside undercover eating area, a changing room and plant room. A wellplaced shower can be utilised on the outside of this structure.
The aforementioned steps from the dining terrace also lead you to a lush lawn, with conservation trees amongst other flowers and plants, guiding you towards an impressive lake and the view of fields behind— a truly peaceful haven made even more magical by the installation of lights through the garden, seeing it glow at night. The owners note that while another house owns the lake, properties that back onto it have access. “What’s great about this is it means we get to admire it, but we don’t have to worry about any upkeep,” they added. One must finally not forget to mention George, the horse statue, and the wealth of wildlife visiting the garden, including two lovely swans and birds of prey.




Agents notes:
The floor plans are for illustration purposes only. All measurements: walls, doors, window fittings and appliances and their sizes and locations are shown conventionally and are approximate only and cannot be regarded as being a representation either by the seller or his agent. © Unauthorised reproduction prohibited.
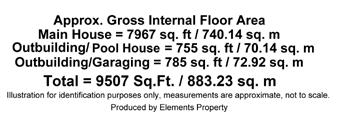

Rutland Country Properties. Registered in England and Wales No. 11897195
Registered Office - 27-29 Old Market, Wisbech, Cambridgeshire, PE13 1NE


Copyright © 2023 Fine & Country Ltd.
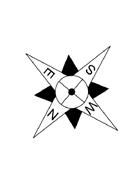
LOCAL AUTHORITY: Rutland County Council
SERVICES:
Mains Electricity, Water, Drainage and Gas Central Heating
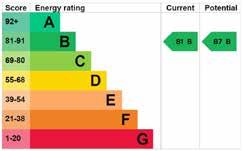
Council Tax Band: G
TENURE: Freehold
DISCLAIMER:
These particulars, whilst believed to be accurate, are set out as a general outline only for guidance and do not constitute any part of an offer or contract. Intending purchasers should not rely on them as statements of representation of fact, but must satisfy themselves by inspection or otherwise as to their accuracy. No person in the employment of Fine & Country or Rutland Country Properties has the authority to make or give any representation or warranty in respect of the property.
We would also point out that we have not tested any of the appliances and purchasers should make their own enquiries to the relevant authorities regarding the connection of any services.
EXPLORE THE AREA
Wonderfully situated in the picturesque conservation village of Ketton, Tambre House’s location ticks a lot of boxes. The village itself has a post office, local shop, primary school, pub, sports complex, and is within three miles of the A1, providing convenient access to the wider road network northbound and southbound. Further amenities and facilities are offered in the nearby historic market town of Stamford (approximately three miles away), with many opportunities for shopping and dining, and train services to Peterborough, Oakham, Melton Mowbray, Leicester, and Birmingham. Moreover Peterborough is a mere 16 miles, or 20 minute drive, away, with trains from the cathedral city able to reach London Kings Cross in around 50 minutes.
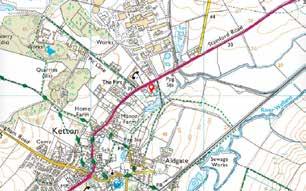
There are also myriad walking routes and recreational facilities in the area, with the current owners of Tambre House frequently cycling to Rutland Water on a calm, gentle and children-friendly ride. A plethora of leisure activities are available on and around England’s largest inland lake, from sailing to windsurfing, fishing, and scenic walks. For avid golfers Luffenham Heath and Greetham Valley golf clubs are close-by.
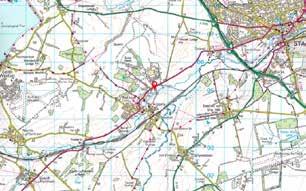
There is additionally a wide range of schooling within easy reach of the property, with a mix of well-regarded state and private schools in Uppingham, Oakham, Stamford, Oundle and Witham.
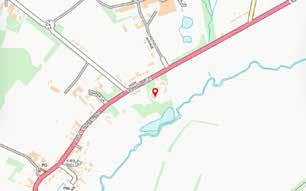
Fine & Country
Tel: +44 (0) 1780 750 200
stamford@fineandcountry.com

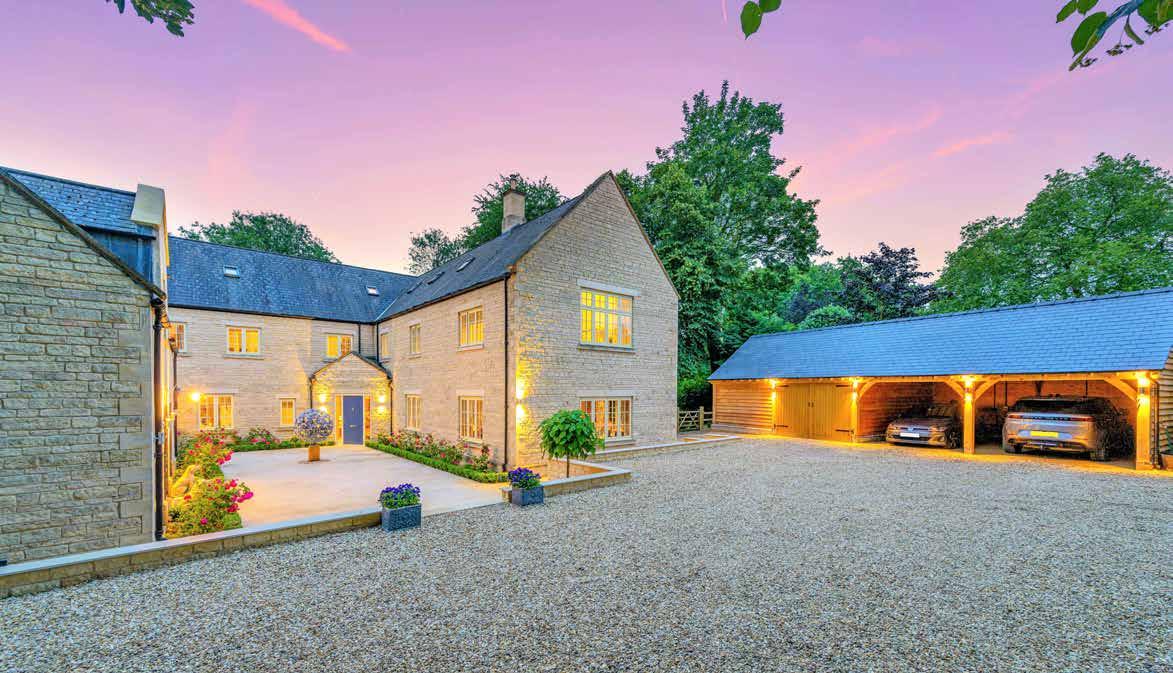
The Old Jewellers, 30 High Street East, Uppingham, Rutland, LE15 9PZ
Savills - Tim Phillips
Tel: +44 (0) 207 075 2806
TMPhillips@savills.com
33 Margaret Street London, W1G 0JD























































