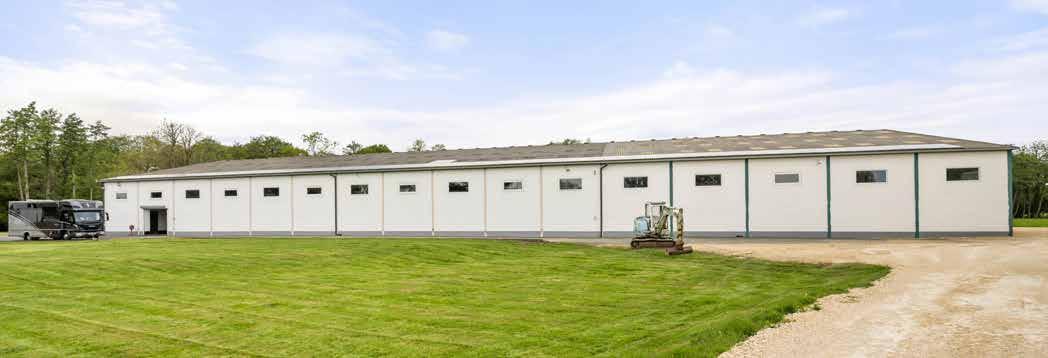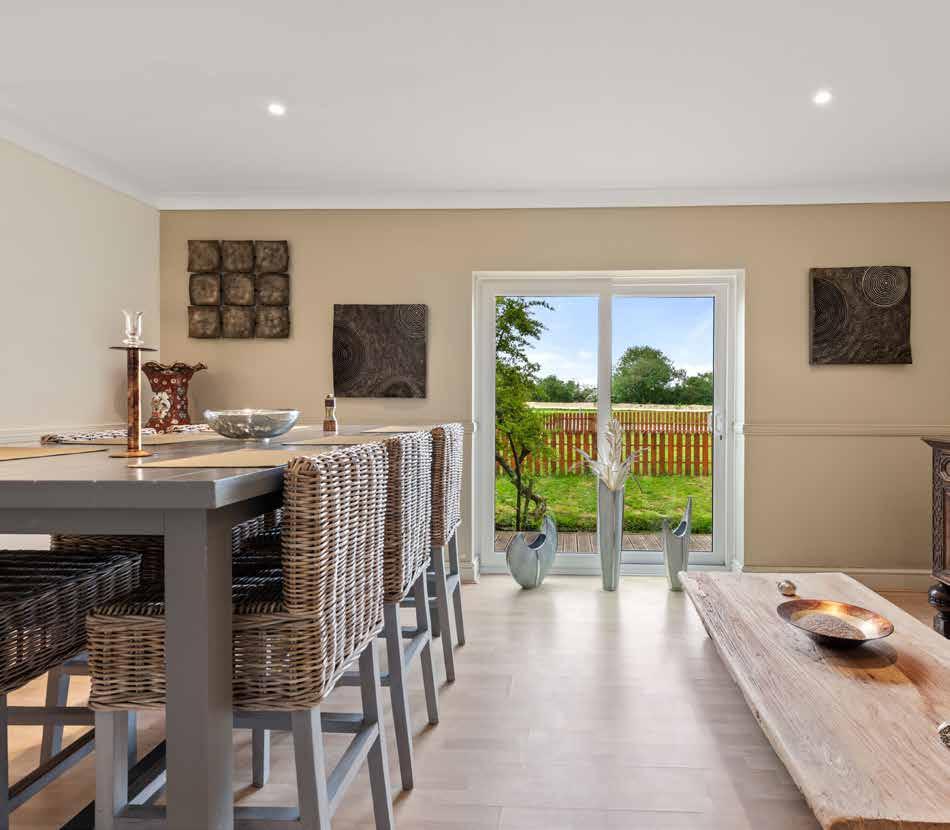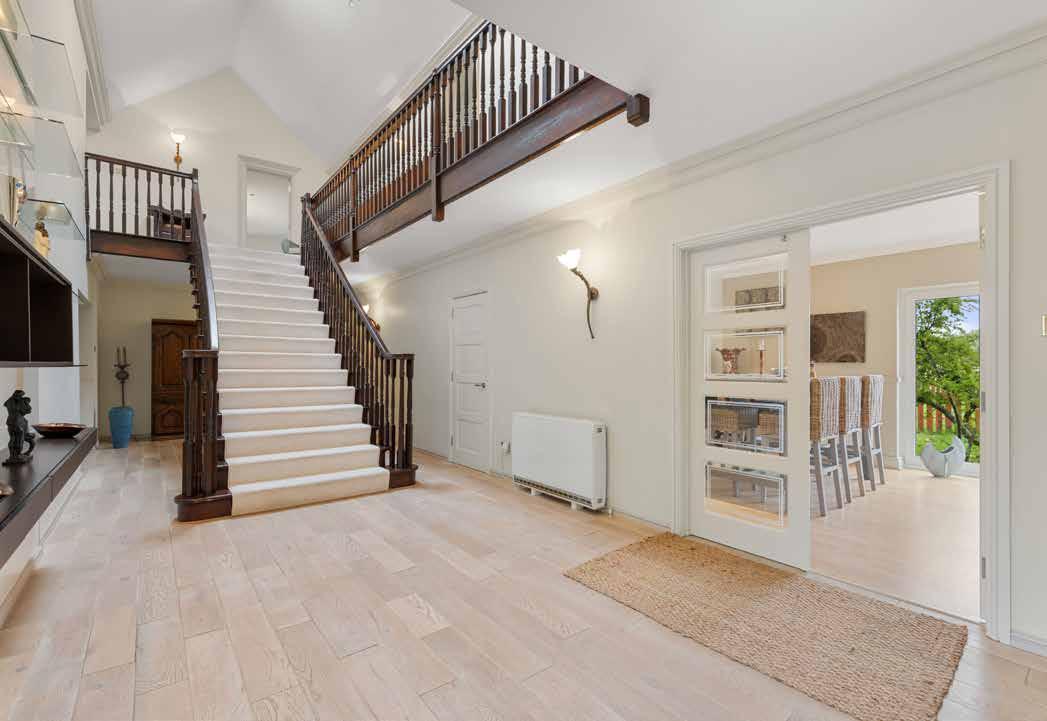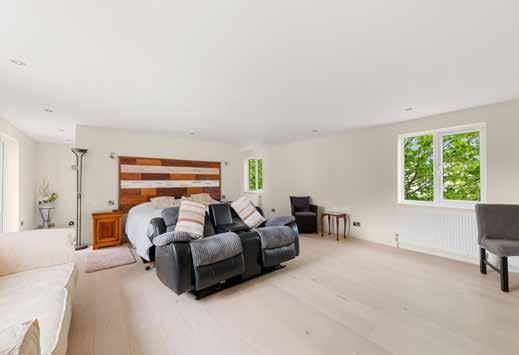

SPA HOUSE
In an idyllic, tranquil setting beside lakes and streams and sheltered by trees, the most spectacular equestrian property with approximately 60 acres is centred around the historic spa of Braceborough about 8 miles north of Stamford and 5 miles south of Bourne. Once a fashionable Victorian spa known to have been visited by King George III in search of a cure for his illness, the natural spring waters rose within the main dwelling, so owners of the property today, including the equine residents, are still able to benefit the healing qualities from drinking and washing in these restorative mineral waters.



KEY FEATURES
• A Rare Opportunity to Acquire a Residential and Equestrian Estate Located Close to Stamford, Lincolnshire
• Set in Undulating Farmland, Next to the Meandering East Glen (the River Eden), Private Water Supply Fed by Ancient Aquas
• Offering, Subject To Measure Survey, Circa 60 Acres of Paddocks, Woodland, Gardens and Grounds

• Main House Includes Four Reception Rooms and Seven Bedroom Plus an Attached Self-Contained Annex
• In Addition, There is a Detached Two Bedroom Cottage and a Three Bedroom Grooms Accommodation
• Indoor Gel Based Sand Olympic Arena with Viewing Podiums, 16 Corton Boxes, Offices, Tack Room, Solarium, Kitchenette, Laundry
• Two Garage Blocks, Offering Secured, Under Cover Parking for 11 Cars
• An Outside 60m x 20m Post & Rail Sand Based Floodlit Manège, Two Field Shelters and a Large Polytunnel Greenhouse
• Oil Central Heating and Solar Panels, On-Site Three Phase Generator, Three Phase Electricity Supply Plus Fibre Broadband Connection


The property is expansive but, in brief, the attractive accommodation comprises a large, extended and modernised farmhouse with 4 reception rooms, 7 bedrooms, many en suite, (which contains a self-contained annexe within it), a separate 2 bedroom cottage, and two garage blocks.The equestrian facilities include indoor and outdoor Olympic arenas, 16 loose boxes within the indoor school, a solarium, wash room and tack room, a kitchen area, an extensive first floor office suite with views over the arena, and storerooms, and an adjoining 3 bedroom groom’s apartment.







Spa House lies about a mile north of the village of Braceborough, once known as Braceborough Spa due to the existence of the spa at the property; Braceborough Spa once even boasted its own railway station.
- but sadly, by 1939 Braceborough Spa had closed. Today, the precious waters are accessed via a borehole here at the same location and this once highly sought after mineral water is in the hands of the lucky owners of the property whose water supply is entirely from the spa!
there is outside parking for numerous vehicles.
In 1841 a bathing house was built over the source of the spring, which forms the original part of the main house, now hugely enlarged by the owners. Historic records show approximately 1½ million gallons of mineral water were yielded a day. The healing waters of this spa drew people in from far and wide even prior to the construction of the bathing house, including George III who came in the late 1700s hoping to purge his mental illness, where he was treated by the famous Lincolnshire doctor, Francis Willis.
The spa was to prosper for many years but like so many other British spas, its decline came about in the early 20th century with the arrival of modern medicines and drugs. An attempt was made to revive the spa and its facilities shortly after the First World War, when its waters were bottled and sold - it was even used by Sir Winston Churchill
The equestrian centre was built by the current owner in 2004 and has operated as a completely private yard, but with the correct council application could be for commercial use. The 16 stalls from the highly reputed Dutch firm, Corton, line one side of the indoor area, part of an extremely impressive, top quality complex of almost 2,500 square feet (approx. 2,250 sq. m.). The 61 x 21 metre indoor arena is illuminated by natural light and enclosed by a curvaceous kickboard specially imported from Italy, the arena surface a gel-based sand to maintain the correct moisture content.Viewing galleries are at one end adjoining all the other comprehensive facilities. The outdoor arena is approximately 22 x 60 metres enclosed by white post and rail fencing and with floodlighting. Planning permission was achieved for further 12 stables. As well as the garage block,
A lot of paddocks have been used for grazing, all with a natural water supply from either the spa or the streams, and areas used to produce hay but since the horses have been moved, the fields have been growing wheat more recently. A good network of bridleways is present outside the property boundaries providing hacking through attractive countryside without encountering any roads.
“It is a very quiet location surrounded by undulating English countryside with an abundance of mature trees,” says the owner, “we are at the end of the road which follows the old railway track; it is rather pretty under all the trees.” Automatic gates with an intercom open onto the drive that leads to the attractive white house, the cottage and the arena which sit more-or-less in the centre of the 60 acres, overlooking two small lakes fed by a stream, a little tributary of the nearby East Glen River.











Despite the traditional outward appearance, the house has been transformed within to a sleek, contemporary home, very spacious, filled with light and fitted with top brand appliances throughout. An impressive, double-height entrance hall with a central staircase rises to a galleried landing, and 2 reception rooms, a study and a utility rooms combine with a vast, dual aspect kitchen with 2 sets of sliding doors onto a decked area outside, to form most of the ground floor. Underfloor heating has been laid under the large living room and the adjoining kitchen. An ultramodern vibe reverberates throughout most of the house, however, the reception room in the old part of the property gives a nod to its past: a traditionally-styled room with dark, panelled walls, overhead beams and a large open fireplace.
guests, young adult children, staff or even for letting out.
Upstairs in the main section of the house, 4 bedrooms have the use of their own bathroom. All the baths are Jacuzzi baths and all the bedrooms are good-sized doubles; the principal bedroom is dual aspect and a massive 8 metres long by 5.65 metres wide, and enjoys French doors onto a huge roof terrace to the southwest that sits over the kitchen below. There are 2 further rooms in the attic on the second floor in the original part of the house.
“The garden is fairly low maintenance and has been well maintained. We have planted multiple trees in and around the grounds and installed a wealth of exterior lighting including floodlights and about 20 CCTV cameras on the perimeter and around the house, cottage and stables. A wood of between 5 and 6 acres named The Wilderness is in the grounds which is a haven for wildlife; we see deer and rabbits, we have resident geese, ducks, and a white owl, and somewhere there lives a badger and a fox,” concludes the owner.
It should be noted that the house contains an adjoining annexe at the south-eastern end which is accessed from one end of the main entrance hall, which could be reincorporated into the main body of the house. A reception room linked to a fitted kitchen dining room, a study and a utility room occupy the ground floor whilst stairs lead to a very large, en suite bedroom with walk-in dressing room on the first floor, making it an ideal, self-contained area for
“It is funny to think people used to bathe in my kitchen!” laughs the owner. “Apparently, this is where the spring originally rose. All our own water comes from the spa for the entire property – all our drinking and washing water including showering and bathing is the special mineral water!” Other, perhaps less extraordinary features are 72 solar panels which help with running costs and provide a small income, and a 3-phase generator which, if ever required, can run non-stop for long period of times. The owner also installed a direct fibre optics connection to the property ensuring superfast internet speeds.
The location, although rural, is close to excellent schools and amenities. Bourne is only 6 miles away (about a 12 minute drive) where the co-educational state school Bourne Grammar is highly sought after and rated Outstanding by Ofsted. In the private sector, the prep school Witham Hall is also only 6 miles away, and the Stamford Schools are 8 miles in the centre of the beautiful Georgian town. The city of Peterborough is 15 miles away (about 30 minutes) and lies on the East Coast Mainline providing direct fast trains to London King’s Cross that take around 45 minutes. Road links are excellent being very close to the A15, whilst the A1 is only 8 miles (10 minutes) away.














ANNEX




COTTAGE







Agents notes:

The floor plans are for illustration purposes only. All measurements: walls, doors, window fittings and appliances and their sizes and locations are shown conventionally and are approximate only and cannot be regarded as being a representation either by the seller or his agent. © Unauthorised reproduction prohibited.




LOCAL AUTHORITY: South Kesteven District Council

SERVICES: Mains Electricity, Water, Septic Tank and Oil Fired Central Heating 72 Solar Panels and a 3-Phase Generator, Fibre Optic Broadband

Council Tax Band: G
TENURE: Freehold
AGENT’S NOTE: All light fittings included in the sale. Furniture is available by seaprate negotiation
DISCLAIMER:
These particulars, whilst believed to be accurate, are set out as a general outline only for guidance and do not constitute any part of an offer or contract. Intending purchasers should not rely on them as statements of representation of fact, but must satisfy themselves by inspection or otherwise as to their accuracy. No person in the employment of Fine & Country or Rutland Country Properties has the authority to make or give any representation or warranty in respect of the property.
We would also point out that we have not tested any of the appliances and purchasers should make their own enquiries to the relevant authorities regarding the connection of any services.
Rutland Country Properties. Registered in England and Wales No. 11897195
Registered Office - 27-29 Old Market, Wisbech, Cambridgeshire, PE13 1NE


Copyright © 2023 Fine & Country Ltd.



LOCATION




FINE & COUNTRY
Fine & Country is a global network of estate agencies specialising in the marketing, sale and rental of luxury residential property. With offices in over 300 locations, spanning Europe, Australia, Africa and Asia, we combine widespread exposure of the international marketplace with the local expertise and knowledge of carefully selected independent property professionals.

Fine & Country appreciates the most exclusive properties require a more compelling, sophisticated and intelligent presentation – leading to a common, yet uniquely exercised and successful strategy emphasising the lifestyle qualities of the property.
This unique approach to luxury homes marketing delivers high quality, intelligent and creative concepts for property promotion combined with the latest technology and marketing techniques.
We understand moving home is one of the most important decisions you make; your home is both a financial and emotional investment. With Fine & Country you benefit from the local knowledge, experience, expertise and contacts of a well trained, educated and courteous team of professionals, working to make the sale or purchase of your property as stress free as possible.
The production of these particulars has generated a £10 donation to the Fine & Country Foundation, charity no. 1160989, striving to relieve homelessness.
We value the little things that make a home

