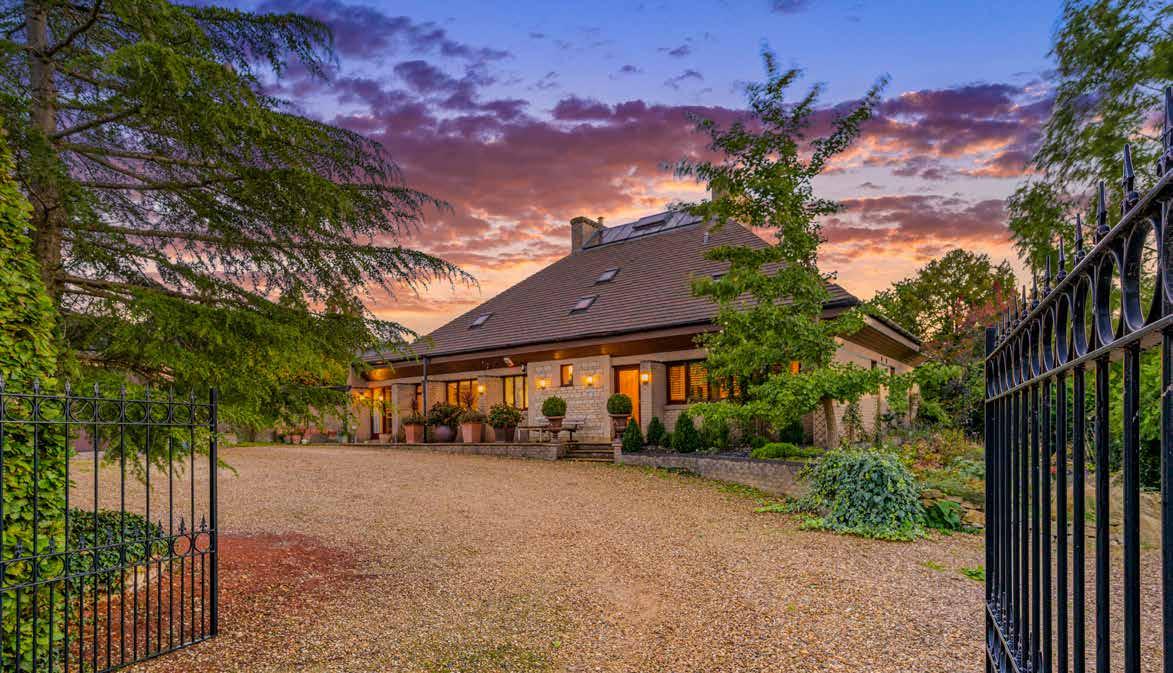




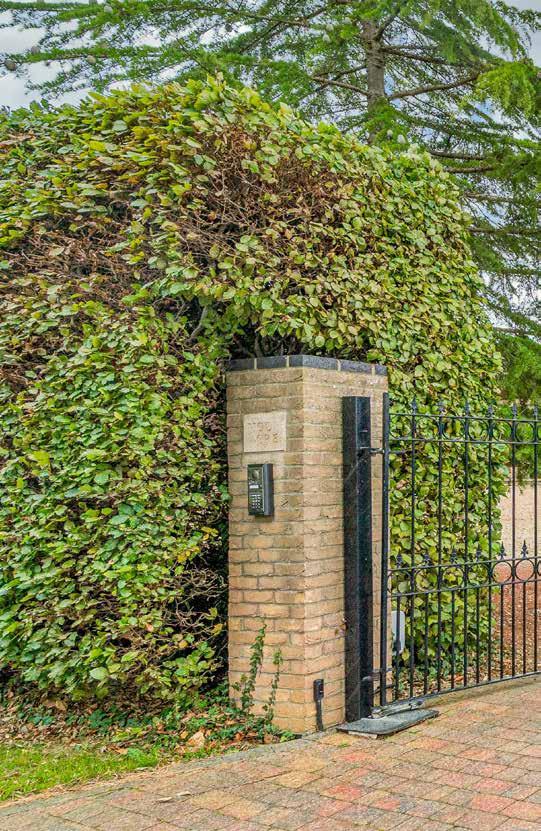
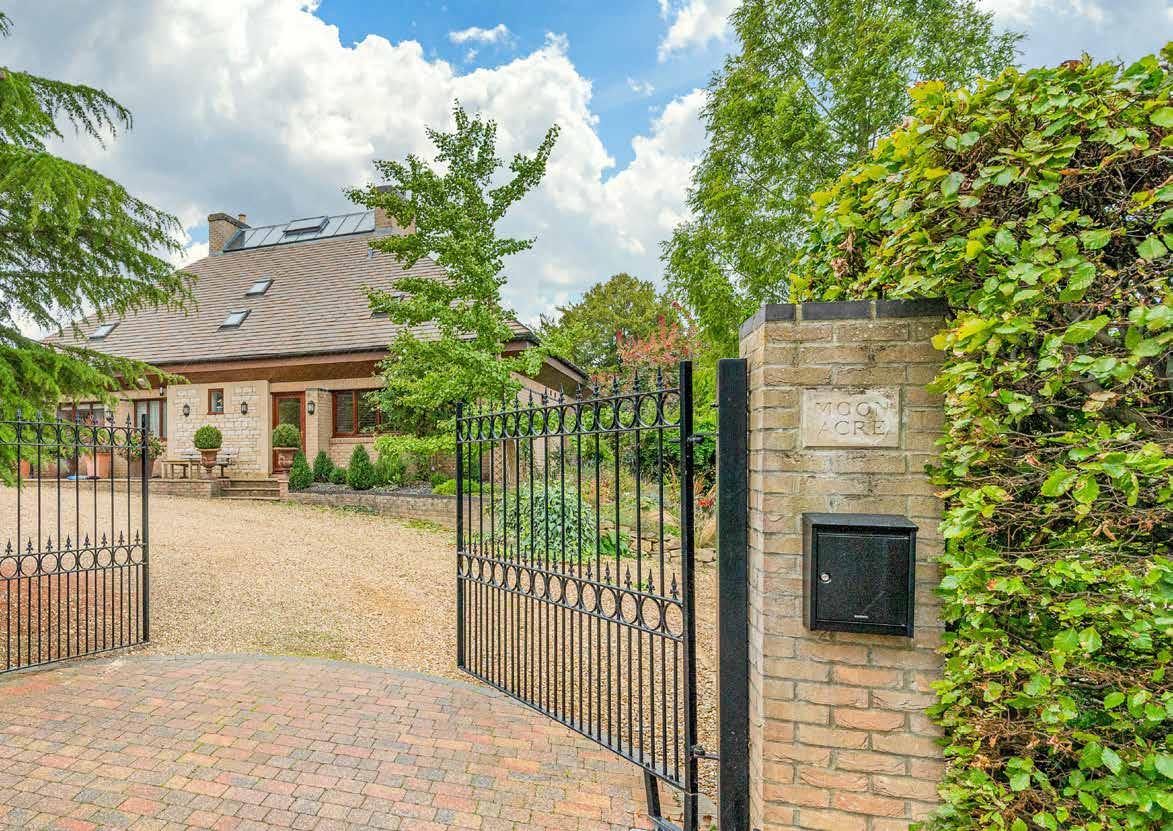
A highly individual, very spacious home stands in a superb, secluded location on the south side of the glorious Georgian town of Stamford. With very easy access into the heart of the town for the station, schools, shopping, pubs and restaurants, whether on foot or by car, as well as only a stone’s throw in the other direction to the A1, has to be one of its prime assets whilst the four bedroom, three bathroom home itself is an exceptionally striking build and presented in beautiful order.
Down a no-through lane that branches off the main First Drift thoroughfare, the large, robust, brick-built house is approached through automatic metal gates where a substantial gravel drive in front of the house and detached double garage, offers parking outside for up to 8 cars. Inside, an appealing retro feel may suggest that the property was built in the seventies but it was in fact designed and constructed in 2000. The impressive piece of architecture has a cathedral-like interior with a spectacular living space where the ceiling stretches up to skylights in the apex of the roof with timber cladding and exposed brick and stone, a major feature. Six huge, parallel, brick pillars, all reinforced, head skyward in a distinctive fashion, reflected externally either side, by rows of a kind of modern buttress, “with as much in the ground as above,” comments the owner, who has lived here with his wife for the last seven years. The main reception room, illuminated at night by its trio of chandeliers, is a commodious area where comfortable seating is arranged around an imposing stone chimney breast, a log-burner within a raised fireplace, creating a focal point in the centre of the home.
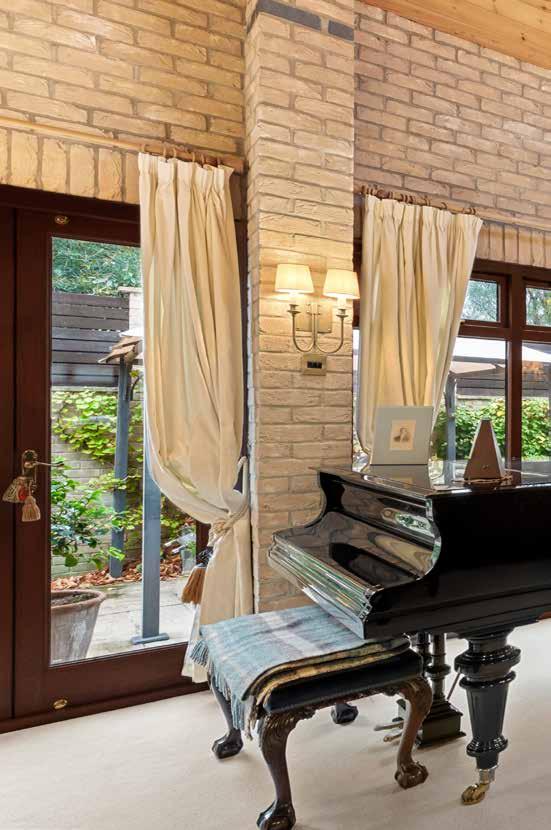
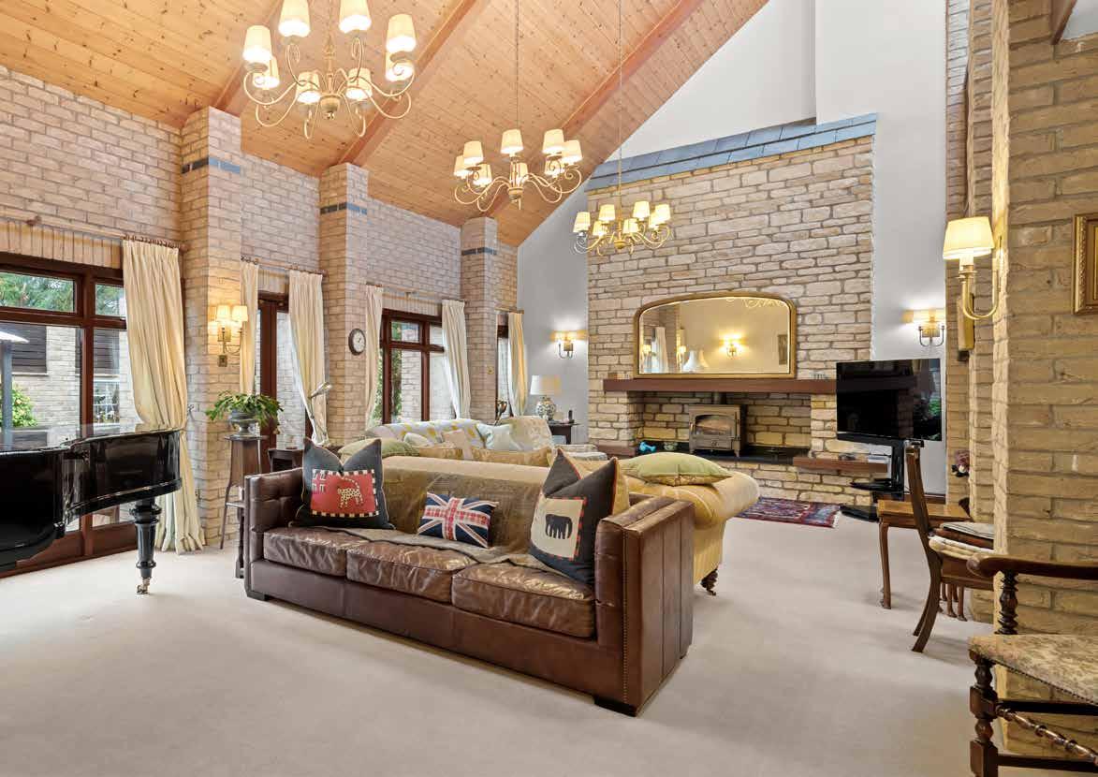
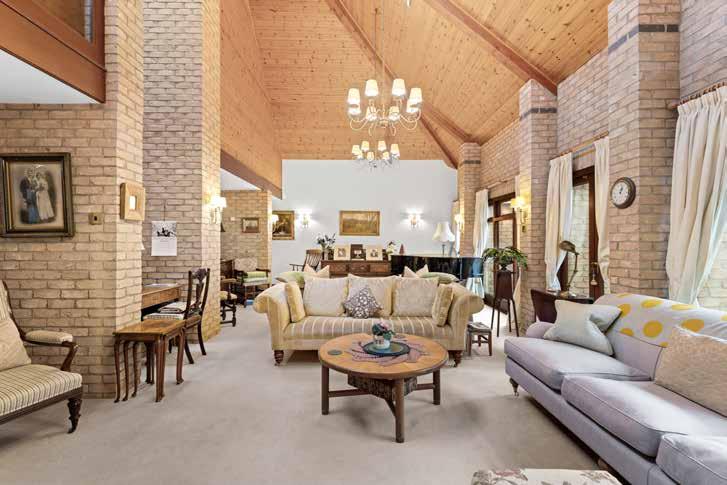

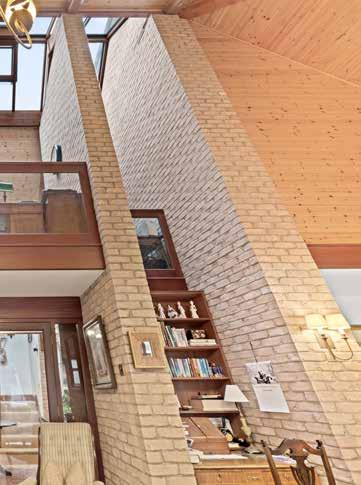
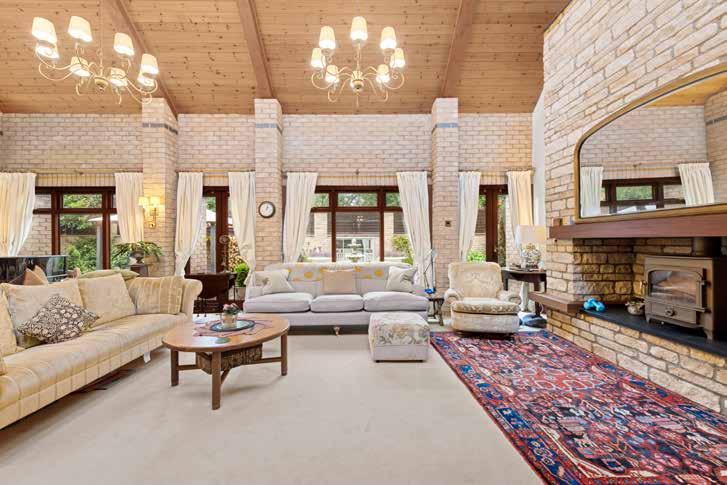
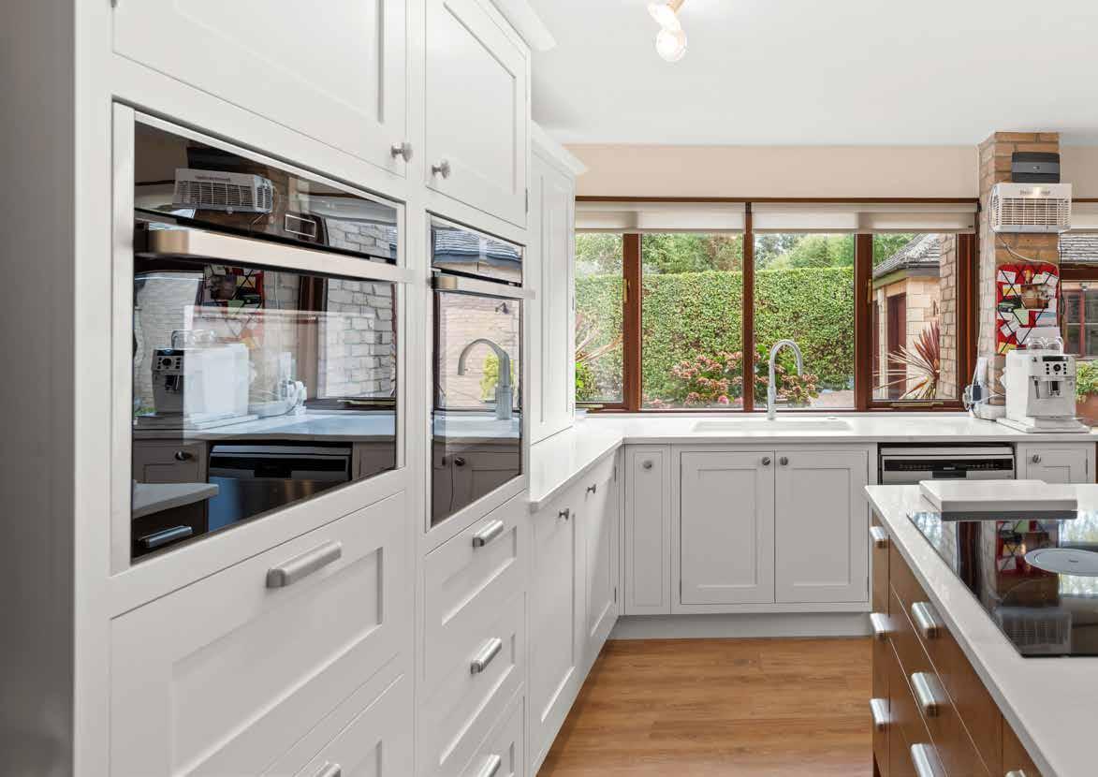
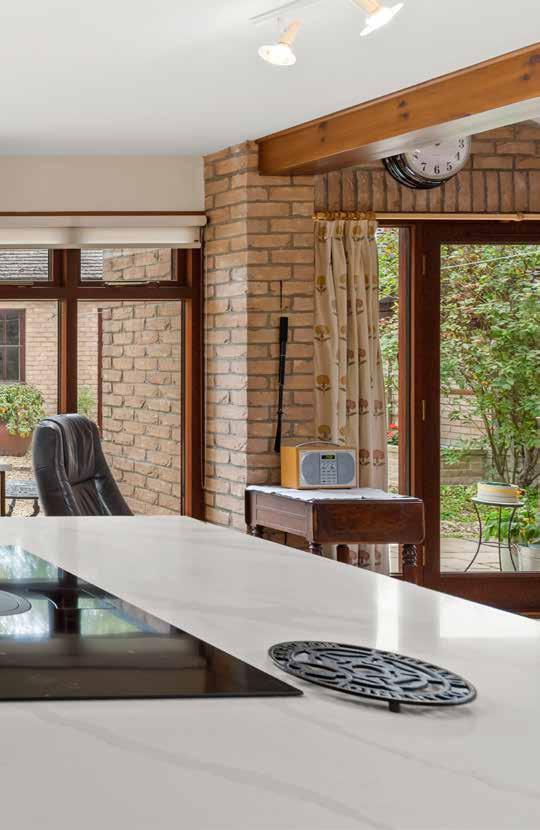
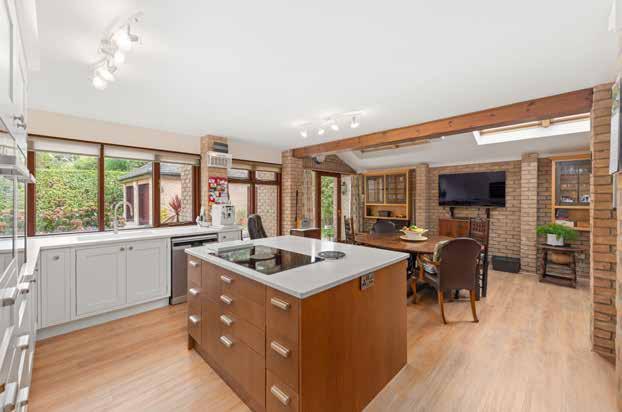

“Probably my favourite place to be is in the galleried office overlooking the lounge,” he continues. “From my desk up high, listening to music with the building’s extraordinary acoustics is a fabulous experience.” An abundance of double-glazed windows down to the ground combined with French doors and overhead rooflights ensures light-filled rooms and cosy, pleasant spaces despite the high ceilings. “It’s a very warm house; we have never needed any radiators on upstairs, apart from the heated towel rails in the bathroom, as the log-burner generates such a lot of heat, and the rooflights make a massive difference to the temperature when the sun shines. Although the central heating is run on oil, we have 14 solar panels on the south facing roof at the back, fitted a few years ago (and have a 25 year guarantee), which contribute to our modest electricity bills.”
de resistance has to be the Quooker tap which I couldn’t live without!” he laughs. Integrated appliances also include two eye-level ovens, a concealed Fisher & Paykel fridge freezer and a dishwasher whilst a built-in water softener completes the instalments. At the same time as introducing the new kitchen, new flooring was laid throughout the kitchen dining room, the hall and the well appointed utility room. Looking like timber, some innovative luxury vinyl tiles that interlock, with underlying insulation, form a floor that is practical and hard-wearing yet warm and forgiving underfoot.
Another favoured spot is by the island in the new kitchen. “Only last year, my daughter and I designed the perfect kitchen employing our treasured kitchen cabinet maker from Essex to create a bespoke, fine quality fitted kitchen. I love to cook and working at the wonderful Elica induction hob, everything to hand, is sheer joy but the piece
Two of the four bedrooms, flanking a Jack and Jill bathroom, are situated on the ground floor whilst the two upstairs are en suite. All are generous double bedrooms, the principal bedroom a staggering 8 metres (over 26 feet) long although this is in the roof space where sloping ceilings lend character and cosiness to both en suite bedrooms. All the bathrooms are contemporary, fully-tiled affairs with large, lowprofile showers, the master also benefitting a spa bath.

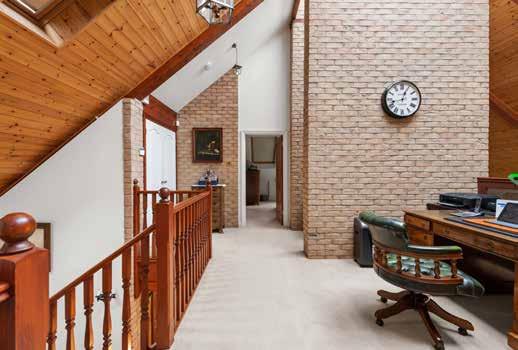
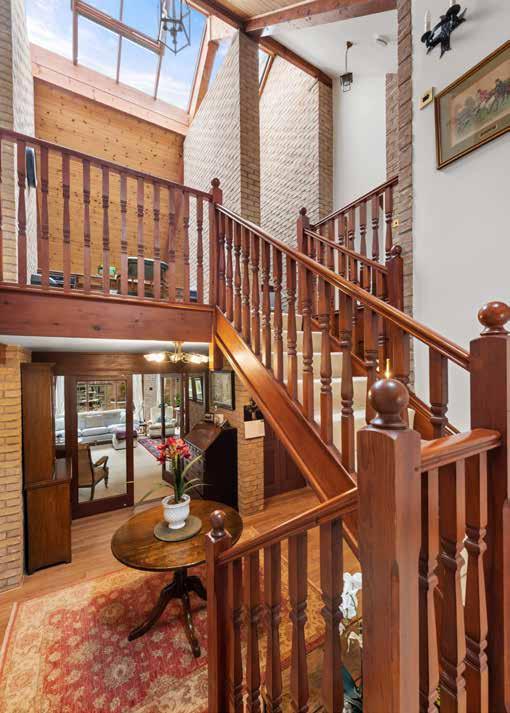


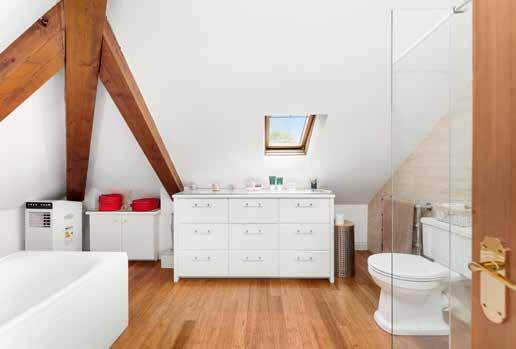

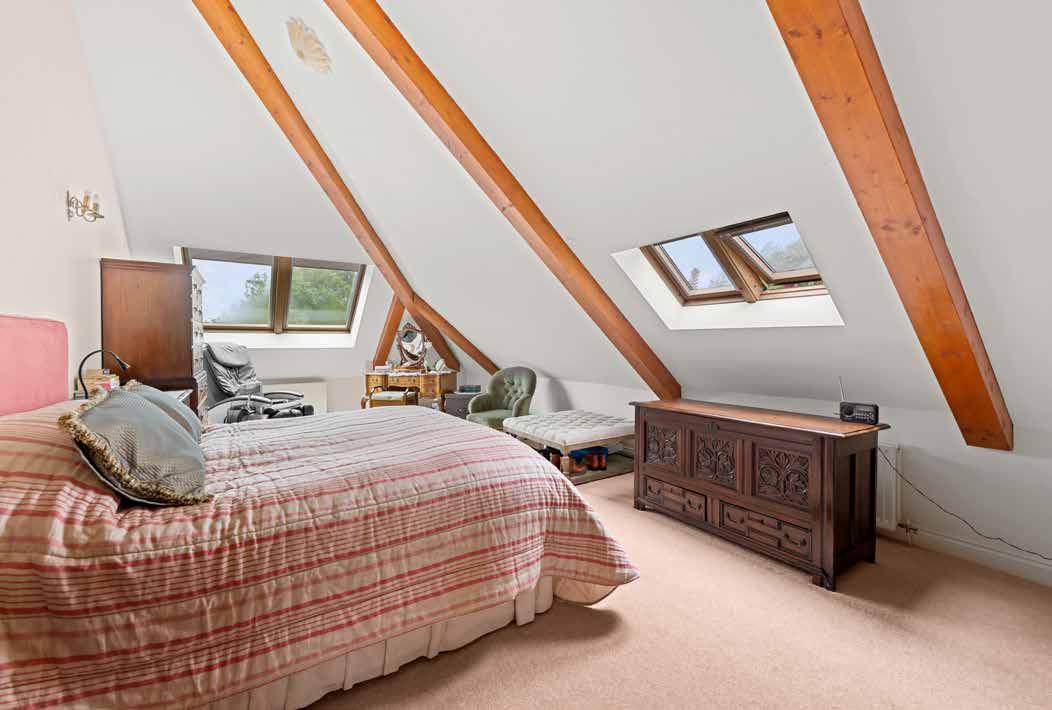
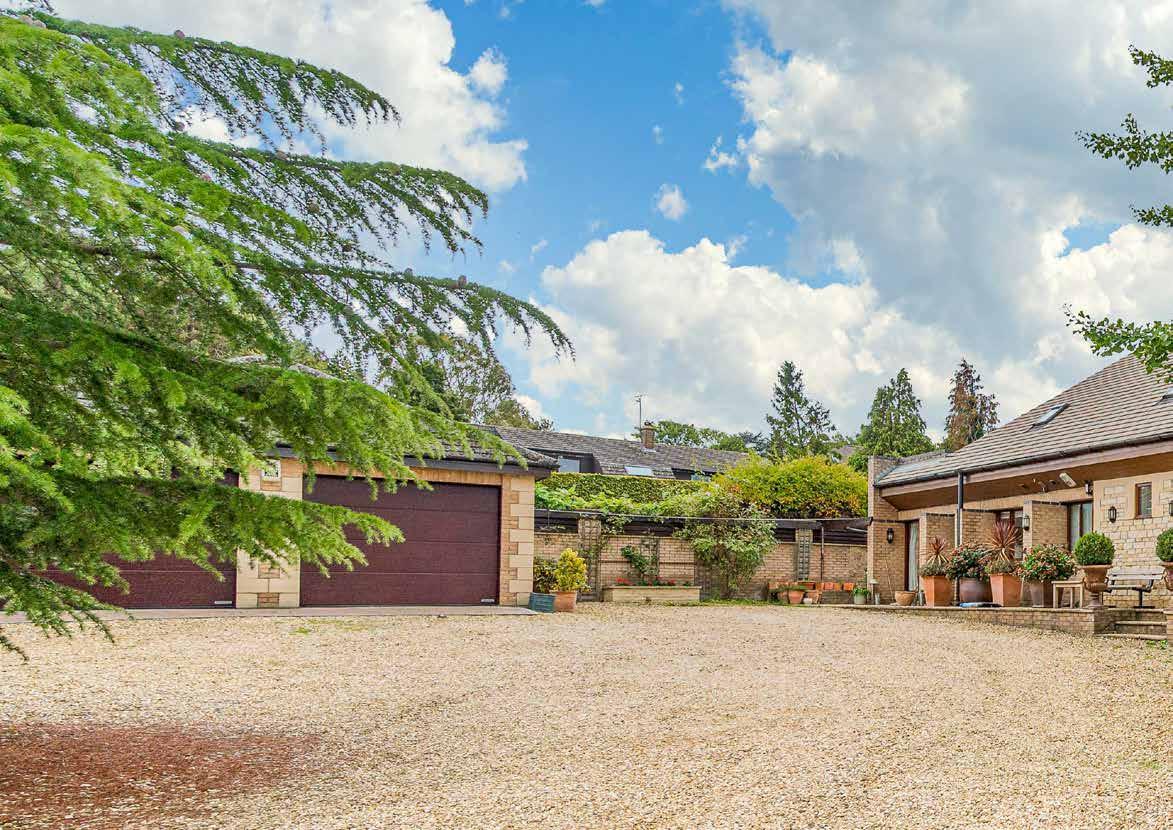

The connection with the wraparound garden is excellent with many doors opening onto the outside, in particular three pairs of French doors leading from the living room onto the garden to the south. Here, a paved terrace runs the length of the property and provides a completely private and tranquil, sheltered sun trap for alfresco dining and relaxing. “The tiered fountain in front of the mirrored false window is rather a delight,” enthuses the owner. “We also have a greenhouse where we grow our own tomatoes and where there should be a good crop of new potatoes at Christmas. There are some interesting trees including a ginkgo biloba, a wonderful 12 foot high beech hedge, and the parking area so huge it is ideal if having a party! Although the plot isn’t actually as much
as an acre, the moon is seen through the roof lantern and perhaps explains the name Moonacre.”
The location of the property is absolutely superb being very peaceful but so close to the centre of town and so easy to drive or catch a train further afield. “There is a public footpath about 50 metres up the road where a short-cut through fields to St. Martin’s means you are in town and at The George, for instance, in no time,” he says. “It is an amazing house in an even more amazing position and if it wasn’t for having to downsize, I doubt we would be moving.”

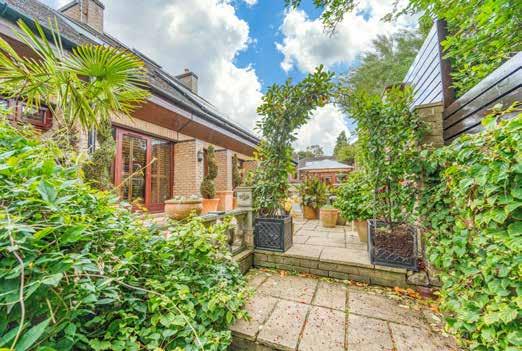
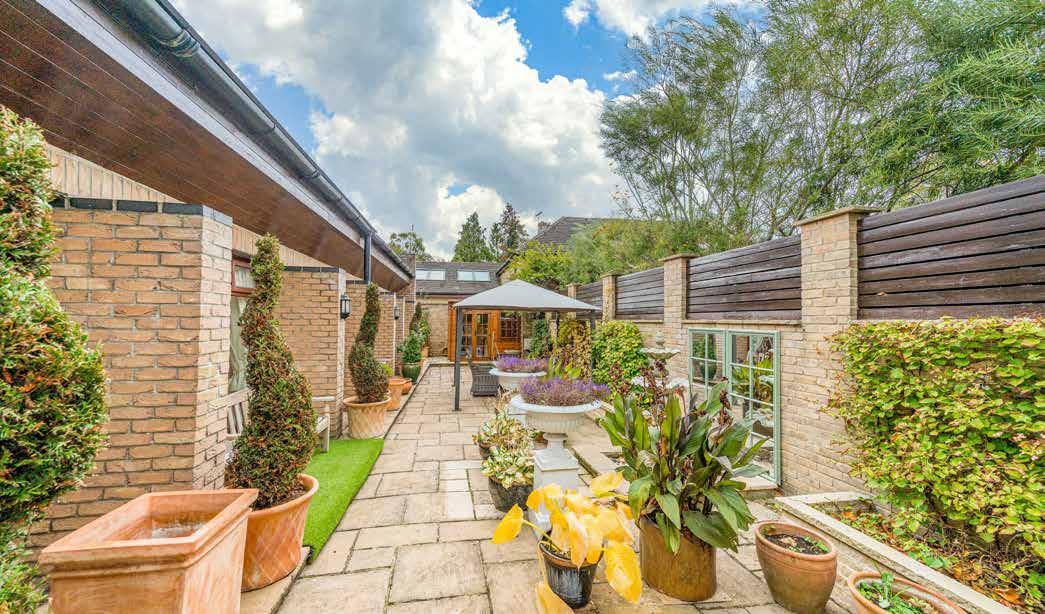
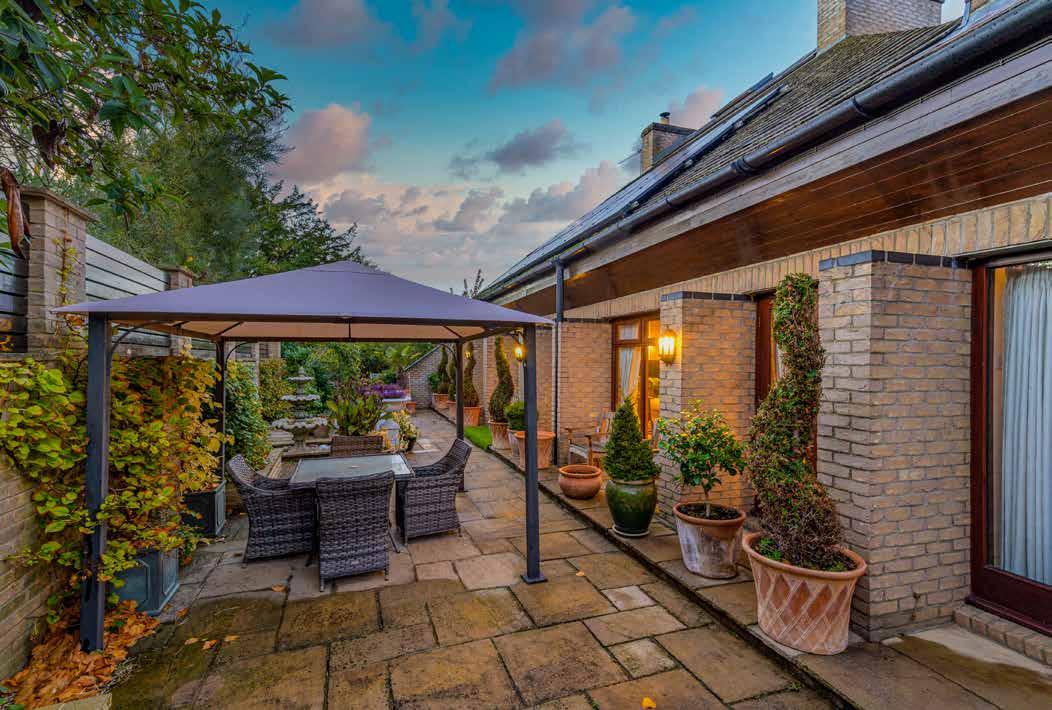

The floor plans are for illustration purposes only. All measurements: walls, doors, window fittings and appliances and their sizes and locations are shown conventionally and are approximate only and cannot be regarded as being a representation either by the seller or his agent. © Unauthorised reproduction prohibited.

Rutland Country Properties. Registered in England and Wales No. 11897195
Registered Office - 27-29 Old Market, Wisbech, Cambridgeshire, PE13 1NE
Copyright © 2022 Fine & Country Ltd.


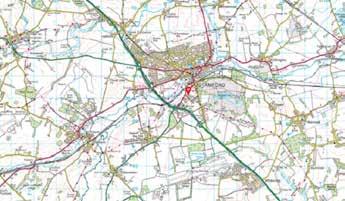


These particulars, whilst believed to be accurate, are set out as a general outline only for guidance and do not constitute any part of an offer or contract. Intending purchasers should not rely on them as statements of representation of fact, but must satisfy themselves by inspection or otherwise as to their accuracy. No person in the employment of Fine & Country or Rutland Country Properties has the authority to make or give any representation or warranty in respect of the property.
We would also point out that we have not tested any of the appliances and purchasers should make their own enquiries to the relevant authorities regarding the connection of any services.


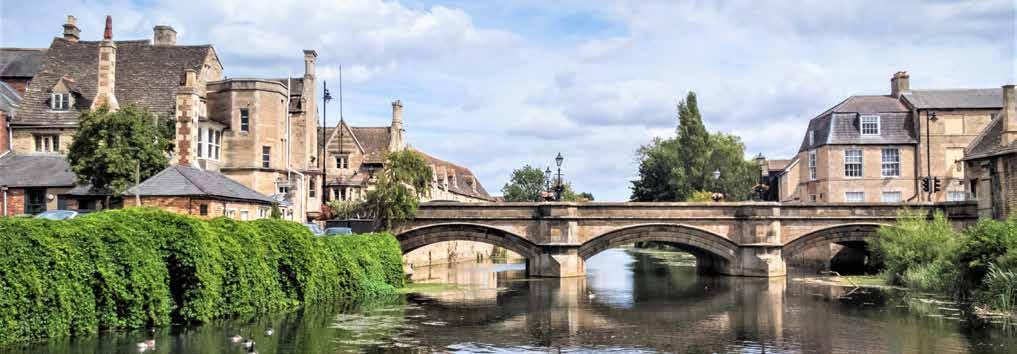
Fine & Country is a global network of estate agencies specialising in the marketing, sale and rental of luxury residential property. With offices in over 300 locations, spanning Europe, Australia, Africa and Asia, we combine widespread exposure of the international marketplace with the local expertise and knowledge of carefully selected independent property professionals.

Fine & Country appreciates the most exclusive properties require a more compelling, sophisticated and intelligent presentation – leading to a common, yet uniquely exercised and successful strategy emphasising the lifestyle qualities of the property.
This unique approach to luxury homes marketing delivers high quality, intelligent and creative concepts for property promotion combined with the latest technology and marketing techniques.
We understand moving home is one of the most important decisions you make; your home is both a financial and emotional investment. With Fine & Country you benefit from the local knowledge, experience, expertise and contacts of a well trained, educated and courteous team of professionals, working to make the sale or purchase of your property as stress free as possible.

