

Manor Farm House 33 High Street | Ketton | Rutland | PE9 3TA
KEY FEATURES
• A Truly Evocative and Stylish Grade II Listed Stone Village Property
• Located In the Highly Desirable Conservation Rutland Village of Ketton
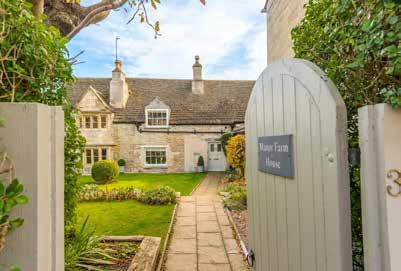
• Conveniently Positioned For Easy Access to Stamford (Circa 3.7 Miles)
• Marvellously Presented and Retaining a Wealth of Character Features
• Main House: Four Reception Rooms and Four Double Bedrooms
• Annex: Self Contained Guest Accommodation or Holiday Let / Air B&B
• Attached Barn: Offering Off Road, Under Cover Parking For Two Cars
• Barn Also Benefits From Planning for a Mezzanine Floor to House an Office or Studio
• Walled Front Landscaped Garden with Mature Pollard Trees for Screening
• Attractive Rear Courtyard with Access from Kitchen, Ideal for Al Fresco Dining and Entertaining
• In Total the Property Offers 4712 Sq.Ft. Floorspace
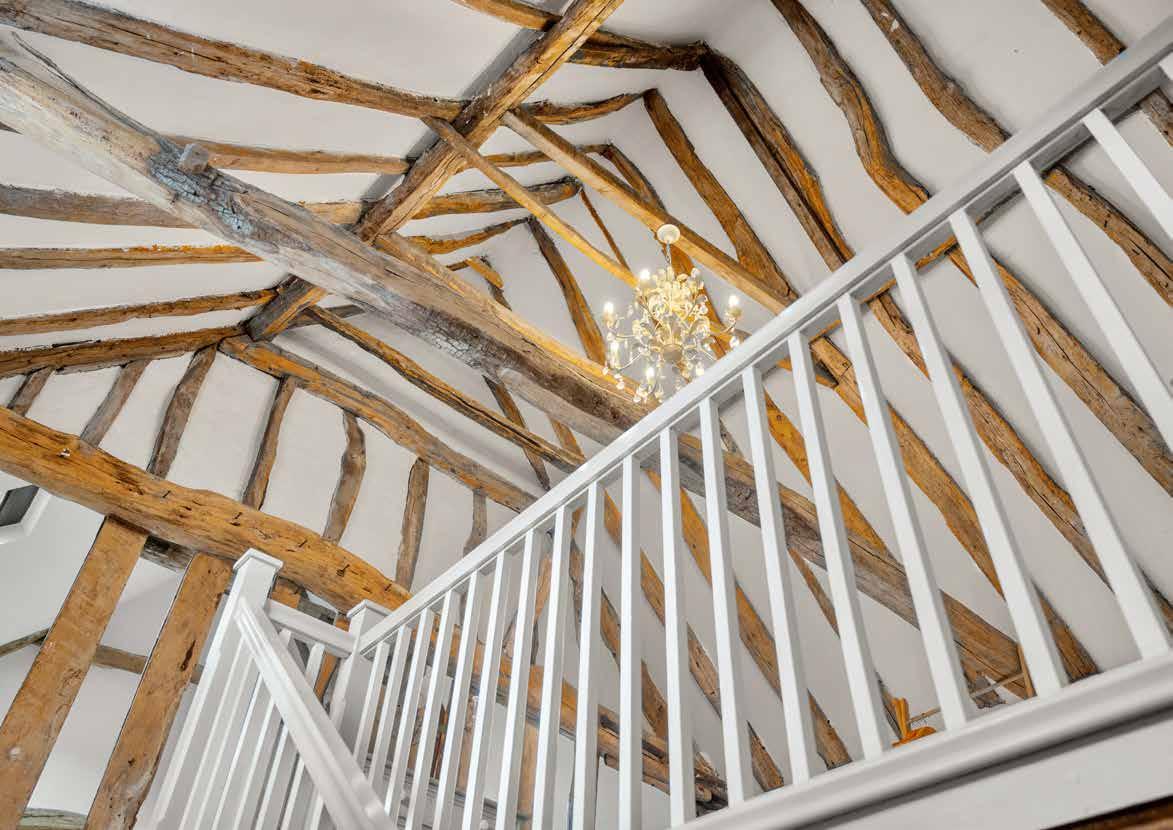
A beautiful, Grade II listed, stone house in the heart of the charming, highly soughtafter village of Ketton, lying 3 miles equidistant between Stamford and Rutland Water, has been recently refurbished and combines an abundance of character with a pale, neutral palette and a simplicity of style to form a stunning home ideal for modern family living. With a total of 5 bedrooms and 5 large reception rooms, a self-contained annex forms an L-shape between the main house and the barn, used as garaging.
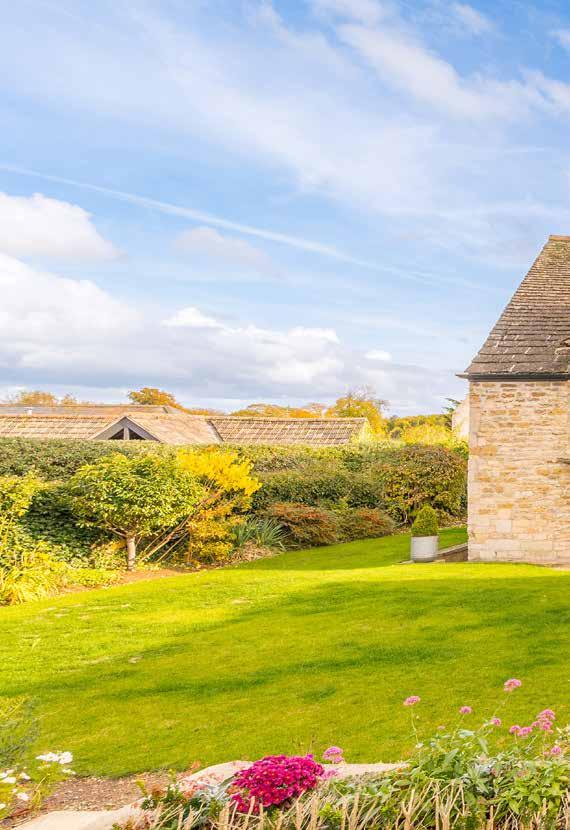
Just yards down the road there is a primary school, gym, tennis courts, a store and post office, a Camra award winning pub and glorious countryside walks from the doorstep whilst the A1 is only a few minutes’ drive making this an extremely convenient location.
Set well back from the high street behind a stone wall, an evergreen hedge and a row of horse chestnut trees laden with white ‘candles’ in late spring, the property is well concealed and not visible at all in the warmer months. “The position is such that often you wouldn’t know we were here, especially since the house is on a lower level from the street, and it’s actually very quiet, especially in the courtyard at the back,” remark the owners who have lived here for almost five years and carried out an enormous amount of work to create the immaculate home you see today.


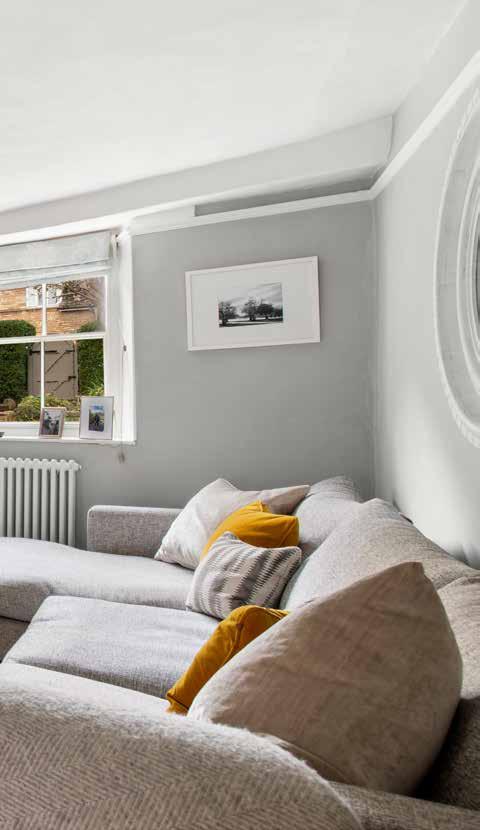
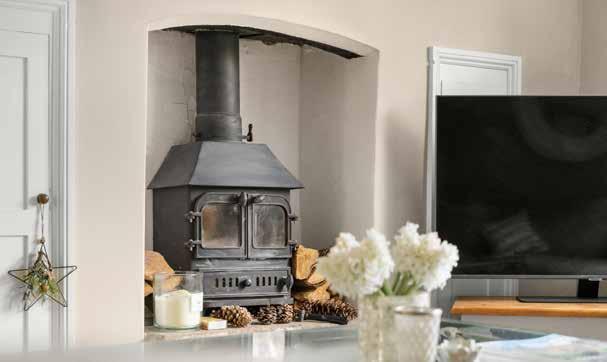
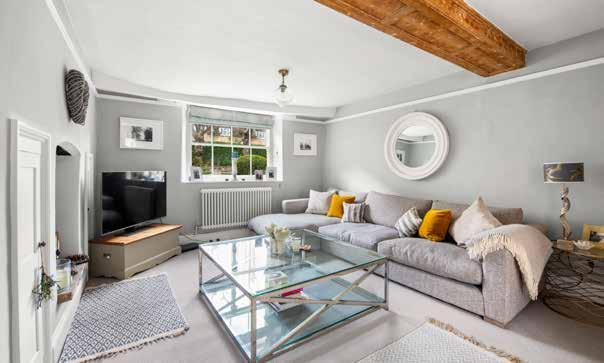
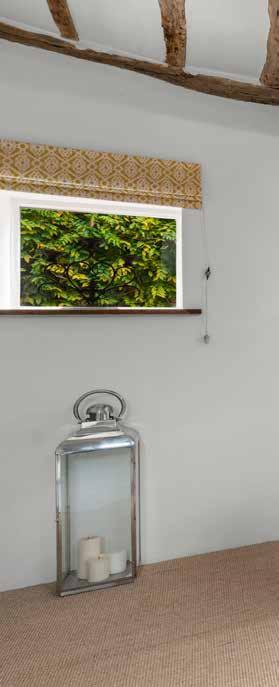
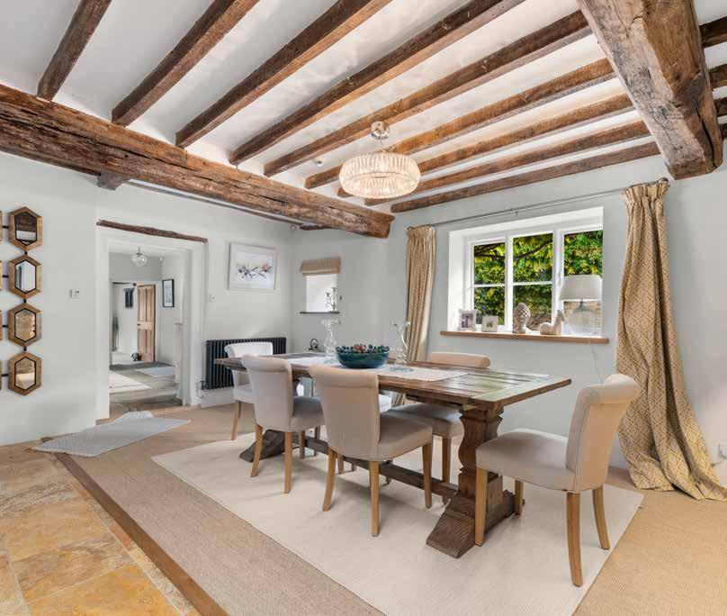
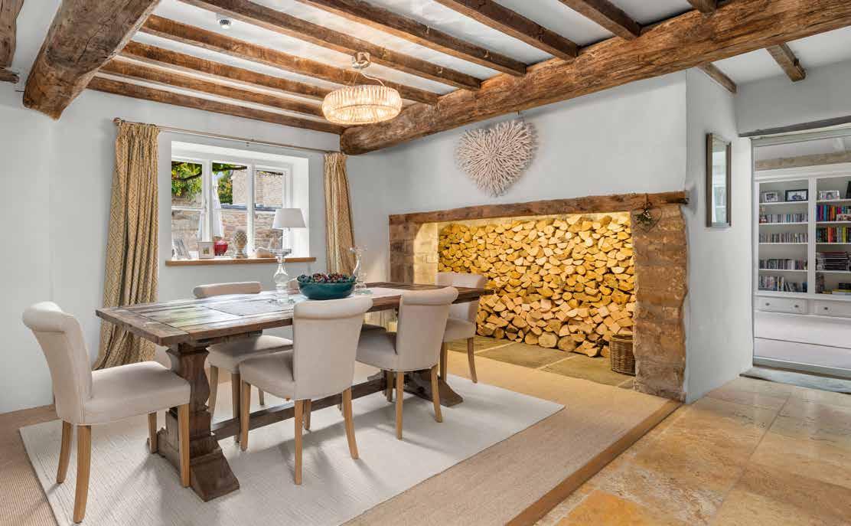
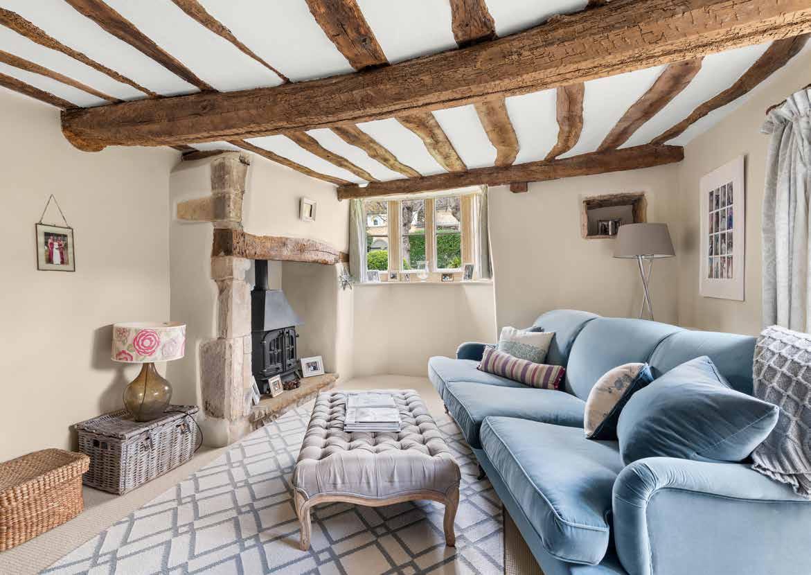
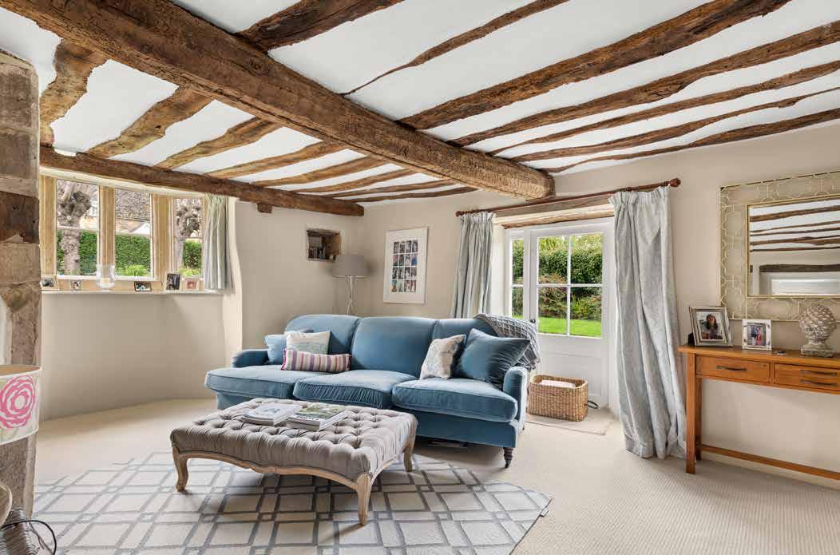
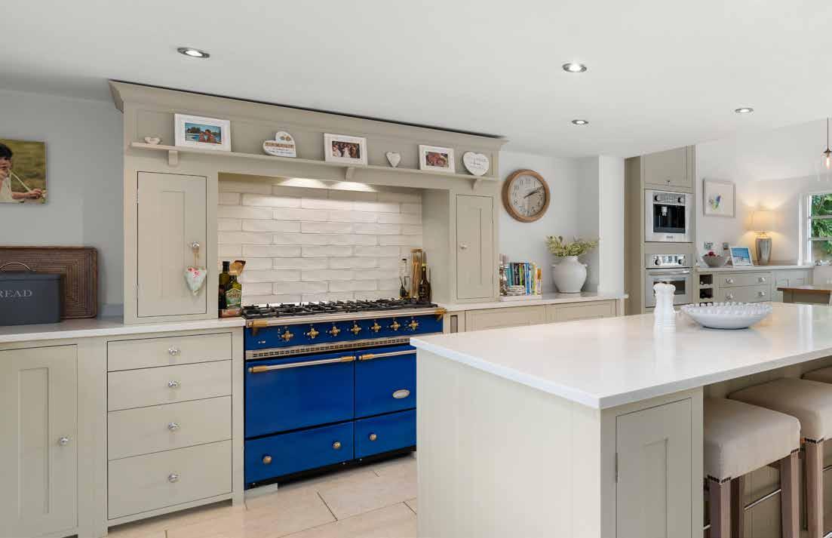
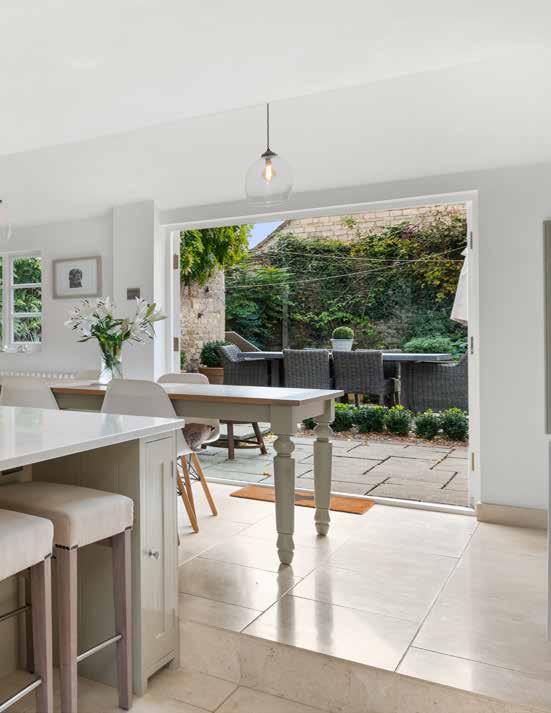


The property dates back to the early 1600s, although later additions have been added over time. it was originally the farmhouse to a dairy farm, with many of the outbuildings converted into separate private dwellings behind. Manor Farm House is approached through an arched door within its boundary wall and evergreen hedge along the high street, which opens to reveal the very pretty façade, stone mullioned windows in the bay to the left, all under a Collyweston slate roof. The front door to the main house is directly ahead with three annex entrances on the right; outside doors open into the kitchen and the living area whilst external stone stairs lead up to the bedroom, although there is also an internal staircase. The annex connects with both the main house and with the barn to the front.
The entire property is filled with exposed old timbers, both in the walls, in the ceilings downstairs and in the
wonderful, vaulted ceilings on the first floors giving not only character but, upstairs, a fabulous sense of space and drama. The renovation is absolutely superb in a classic but modern style complementing the historic building with new flooring in limestone and very large, new, old-style radiators fitted on the walls. The expansive, split-level kitchen diner has a new bespoke Neptune kitchen with quartz worktops featuring a wealth of units including an island incorporating a breakfast bar, with a Lacanche range cooker with gas burners atop and a gas and an electric oven below. Integrated appliances are an eye-level built-in Kitchen Aid coffee machine with combi microwave below, a dishwasher, two undercounter fridges, a washing machine and a wine fridge. French doors open onto the south facing, fully enclosed courtyard at the back making it ideal for alfresco dining. “The courtyard is very sheltered, very private and a real sun trap,” enthuse the owners. “It’s a lovely , quiet space
completely enclosed by stone walls.”
The generous reception rooms are currently used as a study, a snug with a gas-fuelled stove, a sitting room with a log-burner and the original flagstone floor, and a dining room with a wide inglenook fireplace home to a striking array of logs but could have a log-burner installed if wished. There are three staircases in the property, two in the main house and one in the annex. One leads up to three double bedrooms, one en suite, and the family bathroom, the other to the en suite master bedroom. All the showers and bathrooms are clean-lined and contemporary that pleasingly contrasts the quirky old timbers and walls. A nice touch is a secret little double door which opens under a cross beam from the master en suite into the adjoining bedroom.
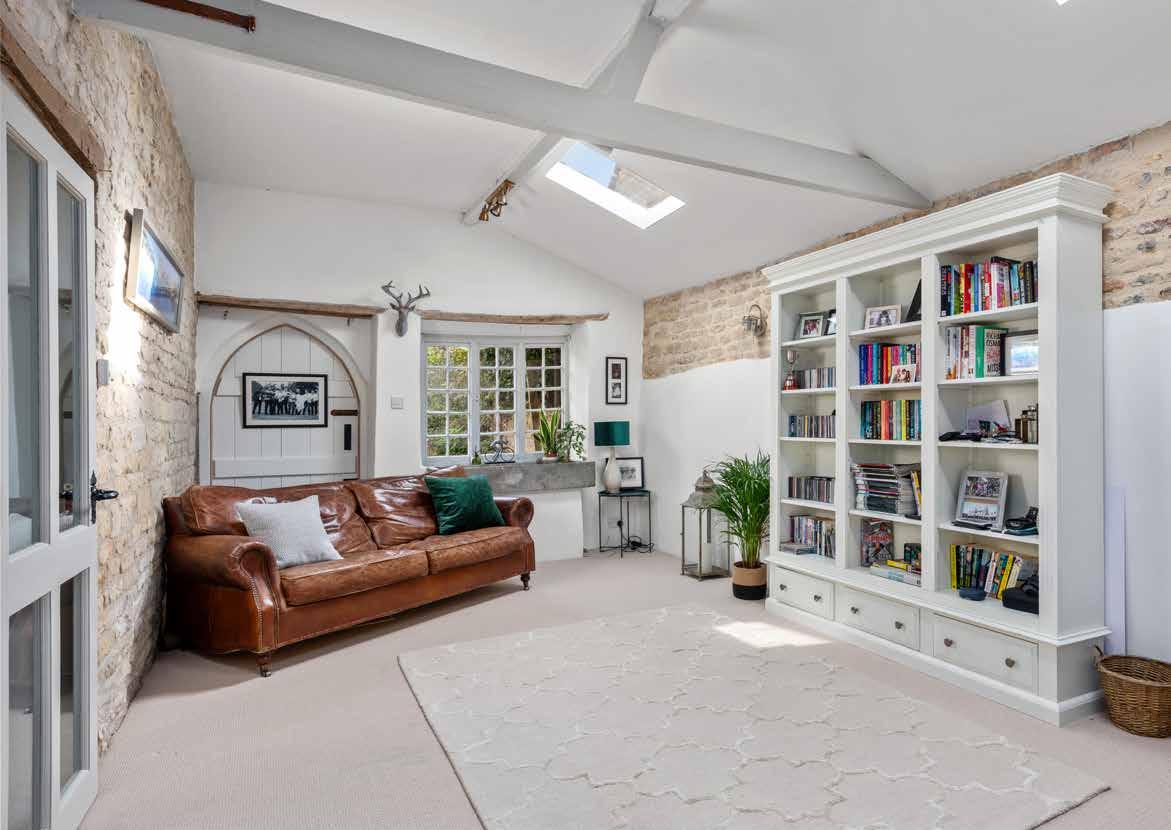

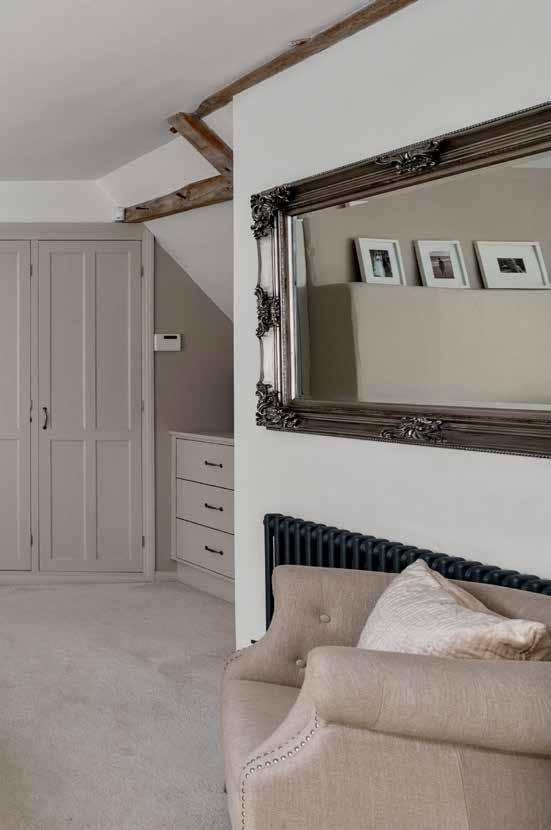
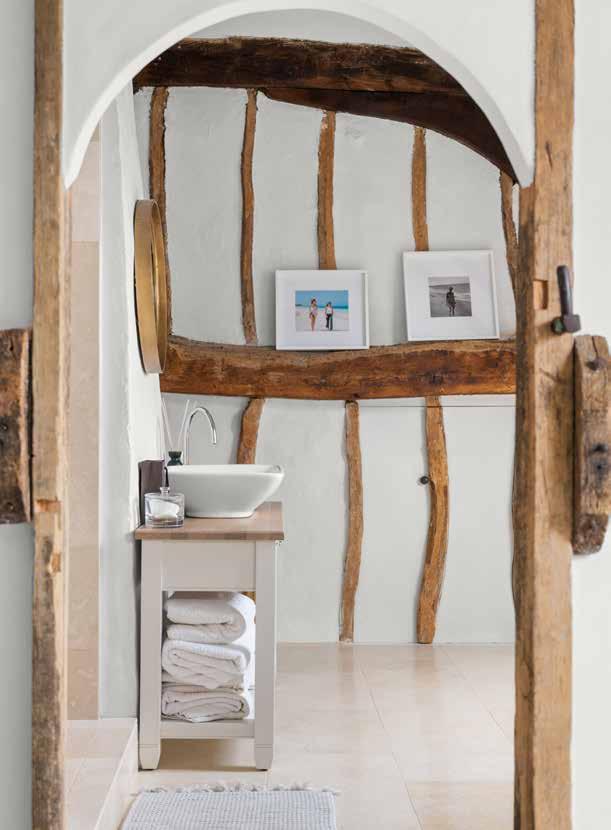
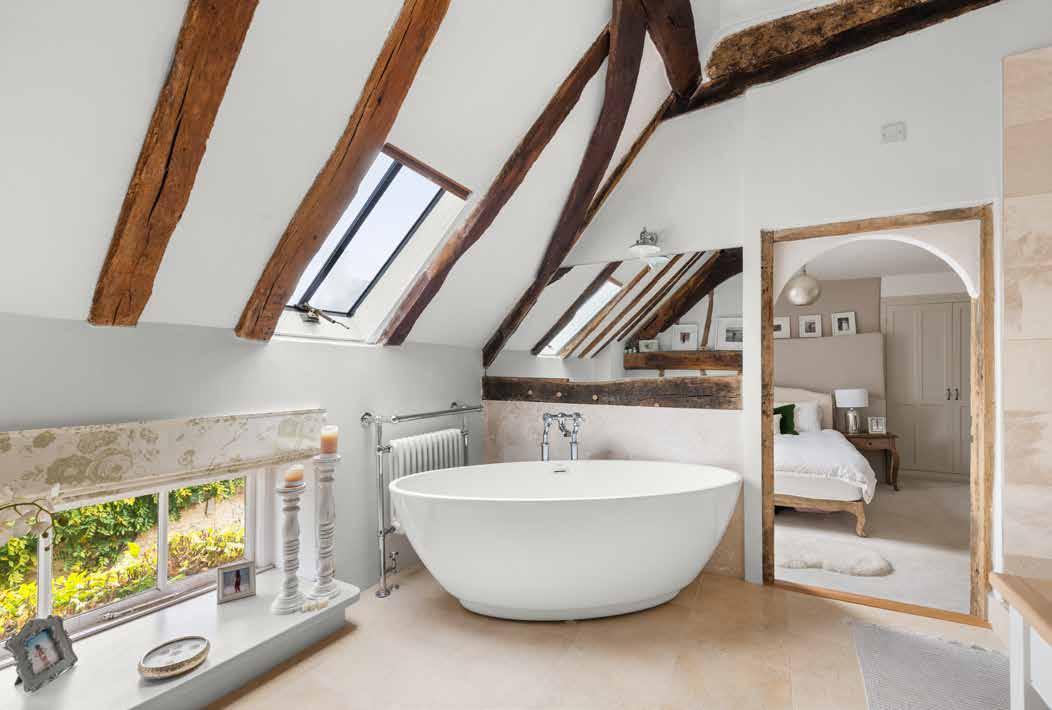
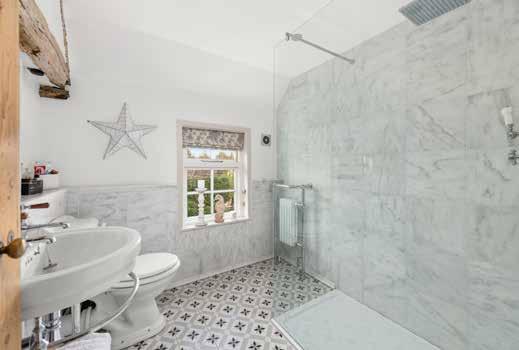
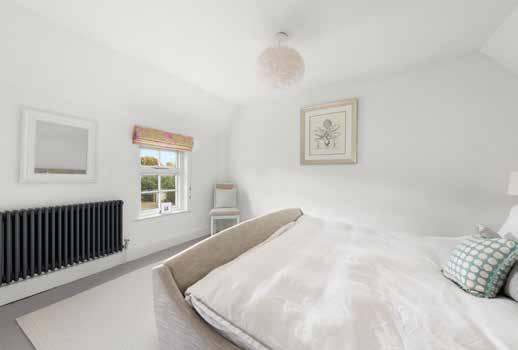
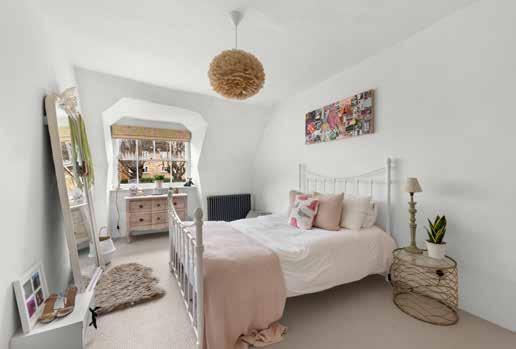
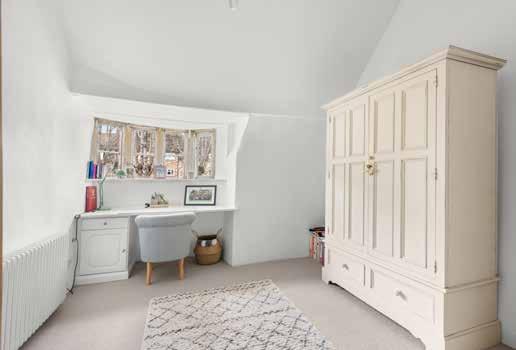
ANNEXE

The annex, previously a tythe barn, is a fabulous asset which has been rented out for Airbnb in the past being completely self-contained, particularly in demand during events at Burghley such as the Horse Trials. “It has been a great place when friends and family have been staying and, lately, our daughter has thoroughly enjoyed her independence living there!” say the owners. A spacious open plan, split-level living area is on the ground floor where the end beside the kitchen takes a dining table and where the stairs lead up to a beautiful, big bedroom with adjoining large dressing area that could be a study for instance, divided by open timberwork.The
bathroom is on the ground floor off the kitchen, which is a bespoke Neptune kitchen, fitted with units with an integrated electric oven, hob and a butler sink.
The barn, adjoins the annex and sits on the roadside where automatic doors allow instant access. “We converted the barn into a proper garage, laying foundations, adding extra support and improving its look,” state the owners. “We even have planning permission to create a mezzanine level making the most of the huge space above. It could be a gym, a games room or a home office space, for example. ”



















“The village is amazing with lots of things going on. Recently opened is a vineyard you can walk to on the edge of the village with a lovely wine bar and café, there’s also an award-winning pub with particularly good beer, and just a stone’s throw away is a gym and fitness centre which offers every class imaginable. We are in a central village location but it’s very private and has wonderful country walks from the doorstep with some beautiful woodlands to explore. Rutland Water is about 5 minutes’ away in the car or about a three-quarter of an hour walk. There’s very easy access to the A1 just a couple of minutes away but you can’t hear it at all, and of course Stamford is just beyond where our daughter went to school.”
The village has local amenities including a post office, pub, primary school, gym and church whilst the beautiful Georgian town of Stamford offers a variety of excellent shops, bars and restaurants, including the well-known coaching inn, The George Hotel. Nearby Burghley House hosts a number of events throughout the year and also has attractions such as the Sculpture Park, Gardens of Surprise and a golf course.The property is excellently placed for commuting with easy access to the A1 and rail connections from Stamford to the Midlands, Stansted and Birmingham Airport, whilst Peterborough is on the high speed direct line to London Kings Cross.The area is home to many private schools including Uppingham, Oakham, Oundle and Stamford plus an excellent range of state schools.There are many local walks close by and Rutland Water offers outdoor leisure activities including sailing, trout fishing and cycling.

Agents notes:

The floor plans are for illustration purposes only. All measurements: walls, doors, window fittings and appliances and their sizes and locations are shown conventionally and are approximate only and cannot be regarded as being a representation either by the seller or his agent. © Unauthorised reproduction prohibited.


Rutland Country Properties. Registered in England and Wales No. 11897195
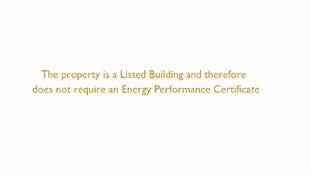
Registered Office - 27-29 Old Market, Wisbech, Cambridgeshire, PE13 1NE

Copyright © 2022 Fine & Country Ltd.
LOCAL AUTHORITY: Rutland County Council


SERVICES: Mains Electricity, Water and Drainage and Gas Central Heating

Council Tax Band: F
TENURE: Freehold
DISCLAIMER:
These particulars, whilst believed to be accurate, are set out as a general outline only for guidance and do not constitute any part of an offer or contract. Intending purchasers should not rely on them as statements of representation of fact, but must satisfy themselves by inspection or otherwise as to their accuracy. No person in the employment of Fine & Country or Rutland Country Properties has the authority to make or give any representation or warranty in respect of the property.
We would also point out that we have not tested any of the appliances and purchasers should make their own enquiries to the relevant authorities regarding the connection of any services.
LOCATION
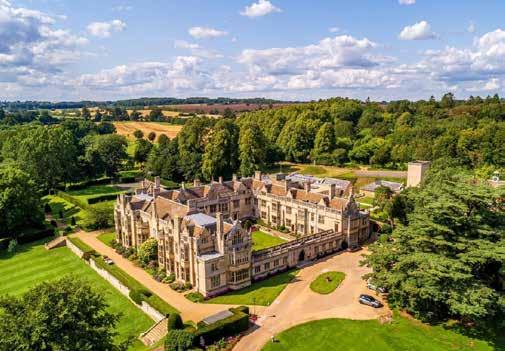
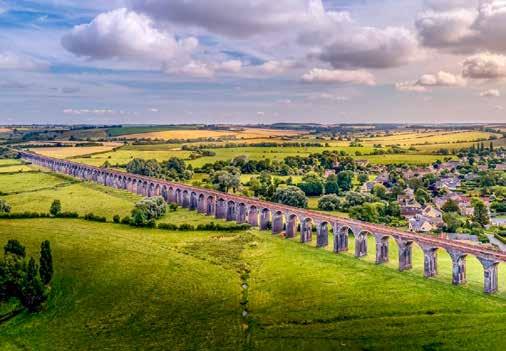
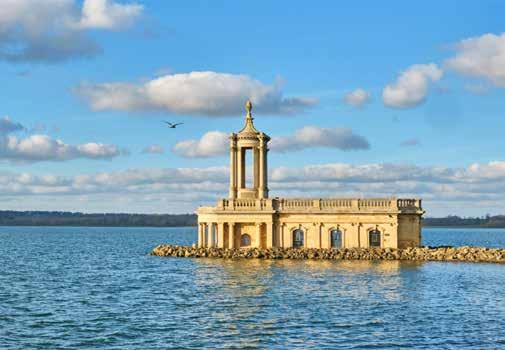
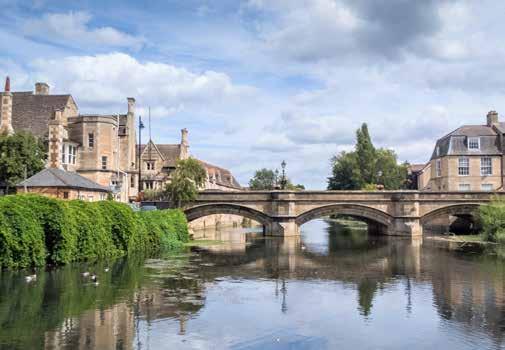
FINE & COUNTRY
Fine & Country is a global network of estate agencies specialising in the marketing, sale and rental of luxury residential property. With offices in over 300 locations, spanning Europe, Australia, Africa and Asia, we combine widespread exposure of the international marketplace with the local expertise and knowledge of carefully selected independent property professionals.

Fine & Country appreciates the most exclusive properties require a more compelling, sophisticated and intelligent presentation – leading to a common, yet uniquely exercised and successful strategy emphasising the lifestyle qualities of the property.
This unique approach to luxury homes marketing delivers high quality, intelligent and creative concepts for property promotion combined with the latest technology and marketing techniques.
We understand moving home is one of the most important decisions you make; your home is both a financial and emotional investment. With Fine & Country you benefit from the local knowledge, experience, expertise and contacts of a well trained, educated and courteous team of professionals, working to make the sale or purchase of your property as stress free as possible.
The production of these particulars has generated a £10 donation to the Fine & Country Foundation, charity no. 1160989, striving to relieve homelessness.

Visit fineandcountry.com/uk/foundation
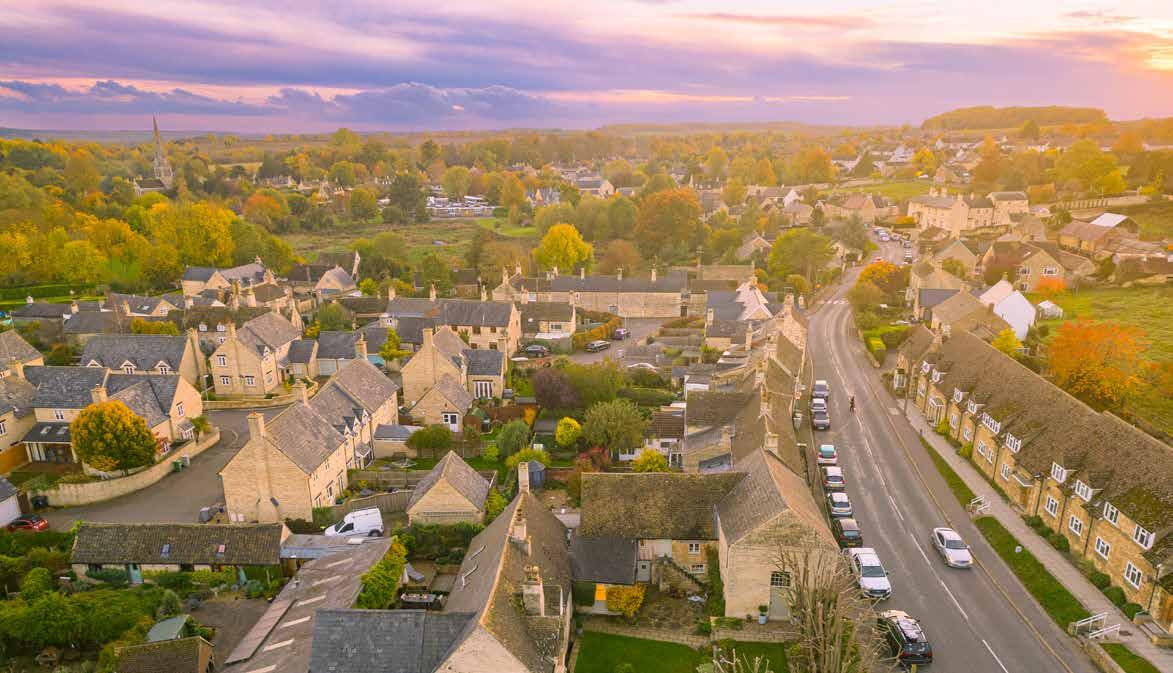

Fine & Country Tel: +44 (0) 1780 750 200 stamford@fineandcountry.com Seaton Grange Barn Offices, Grange Lane, Seaton, Uppingham, Rutland, LE15 9HT

































































