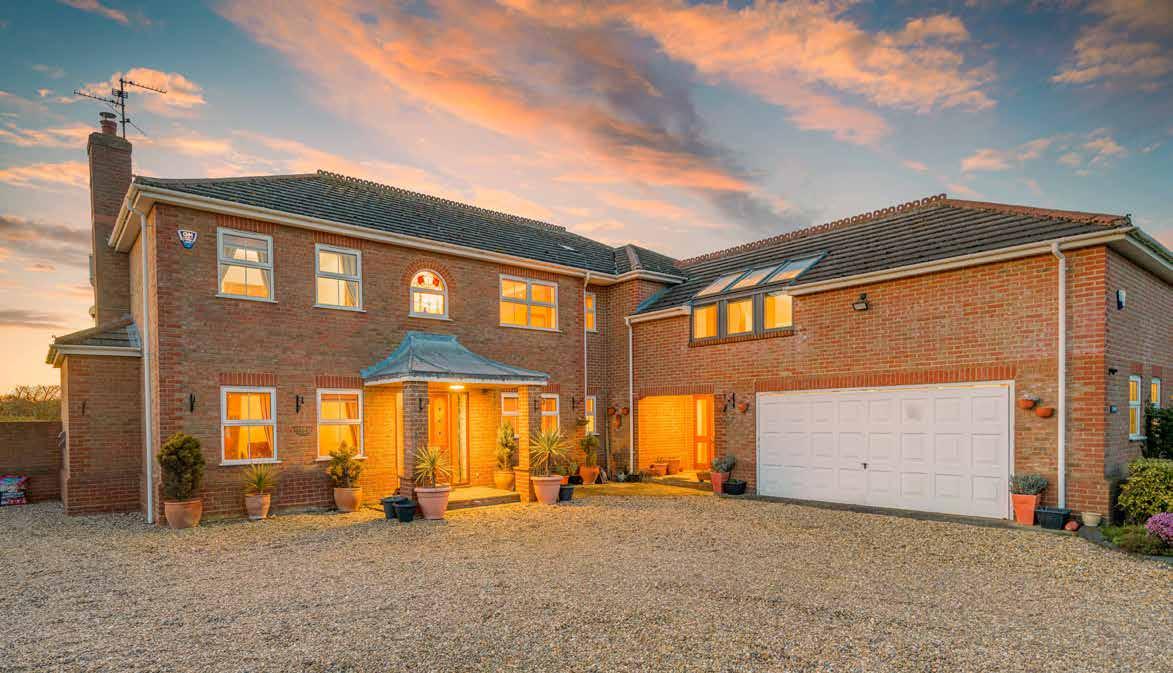




• A Modern Family Home Located on the Outskirts of Holbeach

• Enjoying a Generous Plot of Approximately 1/3 Acres (STMS)
• Spacious Entrance Hall with Oak Staircase and Galleried Landing
• Open Plan Kitchen / Breakfast Room Leading to Family Room
• Double Reception Room, Dining Room Plus a Garden Room
• Four Double Bedrooms, Three En Suites and a Family Bathroom
• Electric Gates, Gravelled Driveway and Attached Double Garage
• Enclosed Gardens with Open Field Views to the Rear
• The Accommodation (Excluding Garage) Extends to 3,591 Sq. Ft.
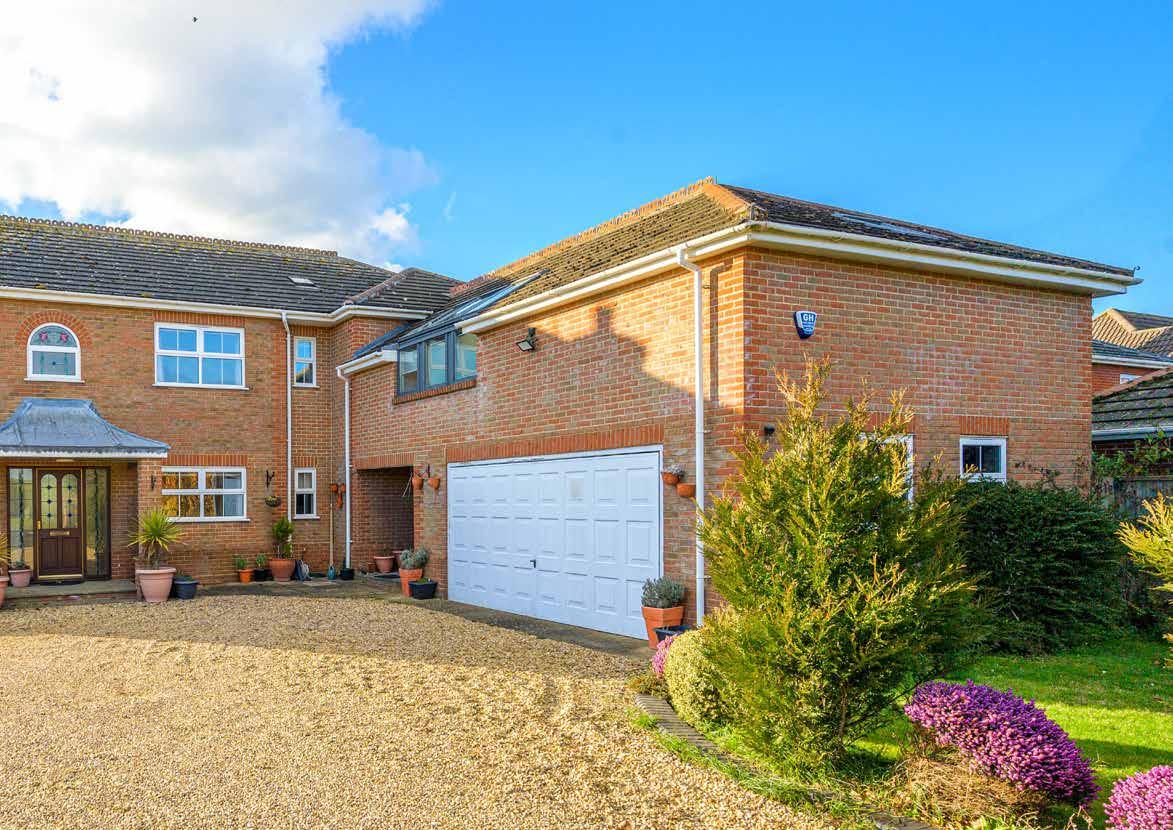
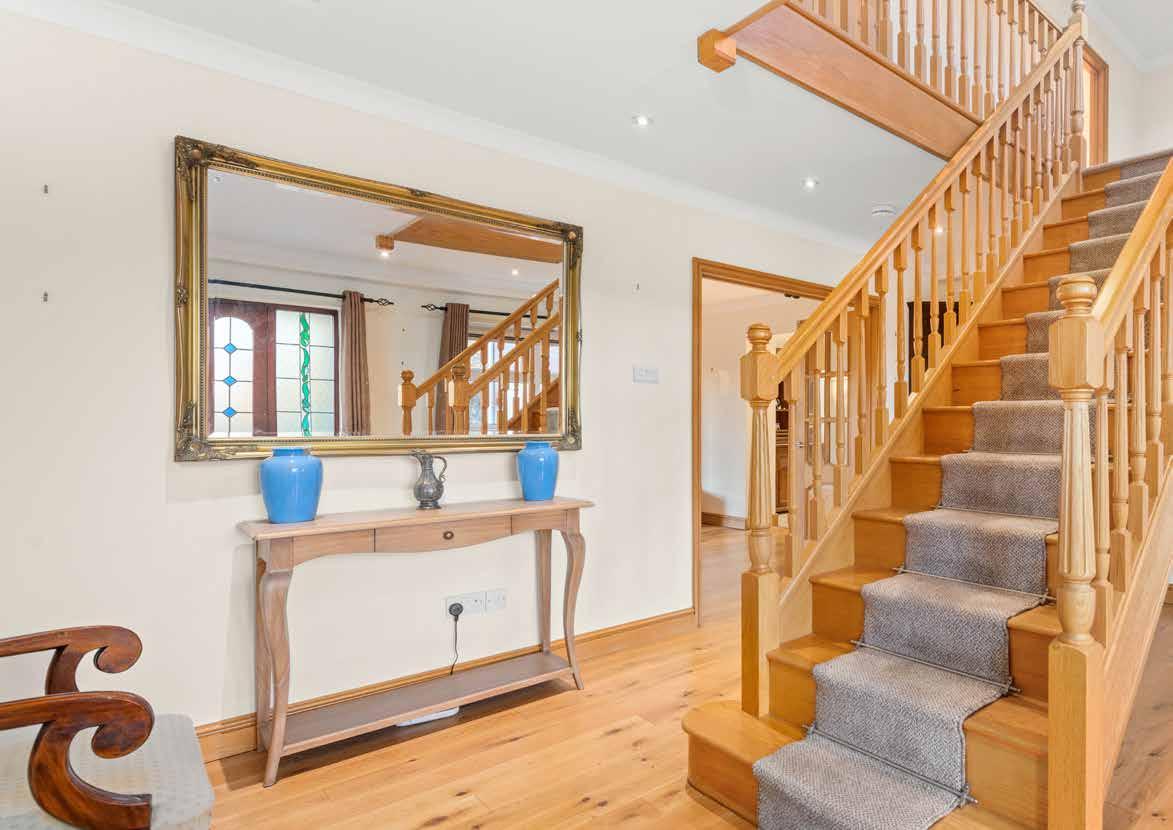
An imposing, substantial house built to exceptional standards with top quality materials, stands on the edge of the Georgian market town of Hobeach in the fens of South Lincolnshire. The expansive ground floor rooms are mainly open plan and three of the four large, double bedrooms are en suite; space and flexibility is so abundant that more bedrooms could easily be created.
The location is ideal if wishing to raise a family in a semi-rural position yet it is not far into the centre of town and within easy reach of Spalding and Peterborough, with their train stations, meaning a London commute, or indeed to other cities, is perfectly feasible. Excellent schools and plenty of sports and leisure facilities are in the area making this a superb family home.
This exceptional, red brick property was built in 1997 and extended in 2008. The quality of build and its subsequent care means the house is still presented in beautiful order, and has been a much loved home by only two owners since its construction.
The approach is impressive through curving brick walls and electronically controlled, metal gates and onto a gravel drive providing a spacious area for parking in front of the house, its attached double garage on the right. Inside, you step into a lovely, well-lit hallway, engineered oak floorboards underfoot, encompassing a dramatic oak staircase which almost floats within the space. A door to the left leads into a spacious, dual aspect sitting room, a Jotul log-burner in the inglenook fireplace which has been created using reclaimed bricks and pitch pine beam, whilst French doors give access onto the rear terrace.


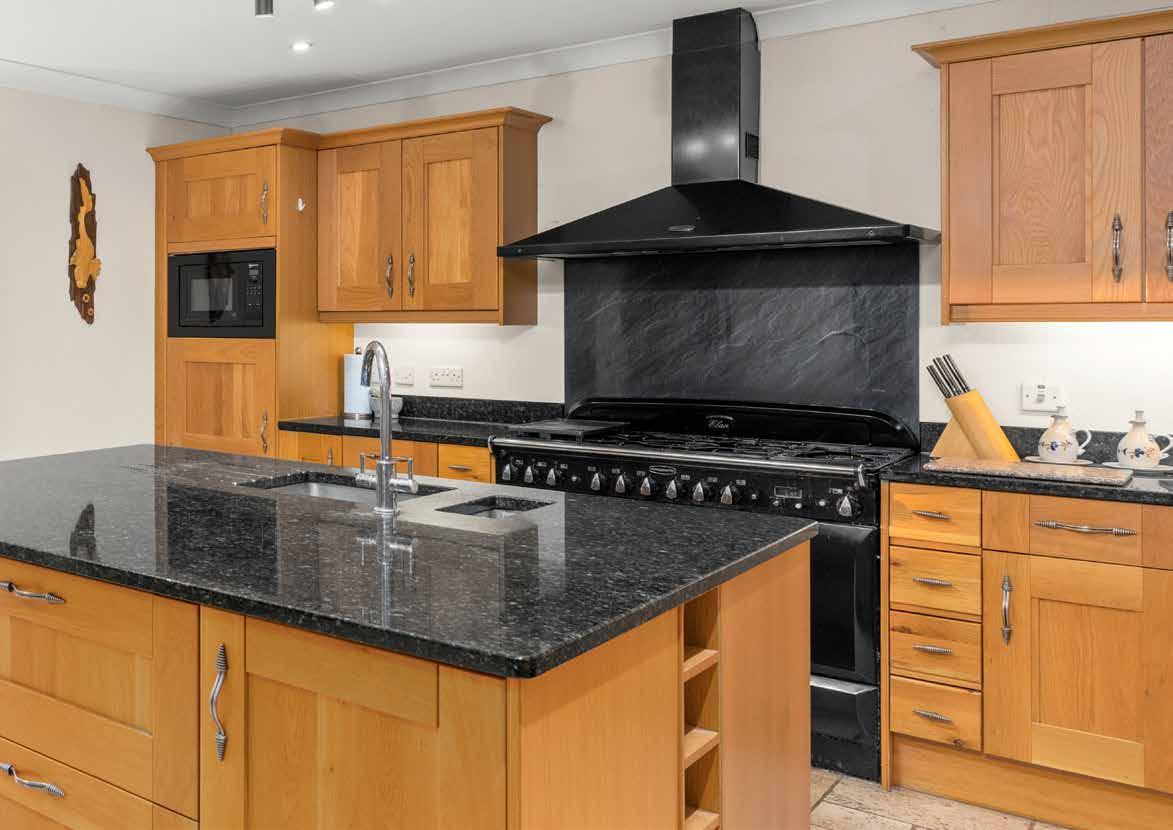

Half-glazed double doors from the hall open into the kitchen/dining/family room with underfloor heating continuing under the travertine floor tiles.The impressive, solid oak, Shaker-style kitchen with granite worktops offers an abundance of storage and accommodates a Rangemaster cooker with gas hob (the property is on mains gas), and has a built-in water softener. The kitchen opens out into a very large area with bi-folding doors leading onto the terrace outside making this a fantastic space in summer especially if entertaining. A door off the dining area, with its oak flooring, opens into a room used for a music room; a huge, arched window onto the garden is a feature. The whole house is wired up with a five cabling system for surround sound with speakers in all the main rooms and Sky television, with TV points in virtually every room. The property is alarmed.
A second entrance to the house is to the side and into the utility areas where there is a door into the double garage, a downstairs WC, a utility room and a study. This informal entrance then leads into the kitchen.

Upstairs, a light, airy galleried landing leads to all four bedrooms and the family bathroom. The generous principal bedroom flooded with natural light, sits above the garage overlooking the front and benefits a walk-in dressing room and a spacious en suite. Two more bedrooms also enjoy en suites and all bedrooms have walk-in wardrobes and engineered oak flooring. Lovely views of open fields are from the upstairs windows as the property is on the very edge of the town.
















Outside, the private, very sunny, low maintenance garden is mainly laid to lawn with some mature shrubs. The terrace adjoining the back of the house is stone flagstones edged with brick, and affords a spacious area for alfresco dining and sitting. It is child and dog friendly with a 6-foot fence all the way round, a hawthorn hedge behind and a lockable gate between the front and back garden. Two sheds stand in the rear garden constructed in Cedral Cladding with a paved area outside; the larger one, which has electrics and water, offers a space suitable for a home office. Spectacular sunsets can be seen from the house and garden, one of the many highlights of the Fenland’s vast, open skies.

The location is semi-rural being on the outer perimeter of the market town of Holbeach. Here, there are some excellent amenities including a Tesco and a Co-op, a medical practice, dentists’, pubs, restaurants, hairdressers’, and a good number of both high street and independent shops. The town has two primary schools and Holbeach Academy secondary school rated Good by Ofsted. The area is known for its food processing and bulb growing in particular, so during the Spring months the surrounding fields are ablaze with colour. The United Kingdom’s largest supplier of tulip and daffodil bulbs is situated to the north of the town.

Holbeach lies 8 miles east of the Georgian market town of Spalding where there are excellent state grammar schools in catchment as well as Ayscoughfee Hall, an independent prep school. A very pretty town on the River Welland, sports and leisure facilities abound, along with many shops including Springfields Retail Outlet & Leisure. In the centre of town, there is a train station with frequent services to Peterborough where fast services to London King’s Cross take around 45 minutes making the surrounding area popular for commuting yet providing a quiet, rural lifestyle. If driving
to Peterborough, the journey is approximately 40 minutes (23 miles). Trains also travel to the Midlands and the North from Peterborough.
To the east, another very attractive historic town, King’s Lynn, is less than half an hour’s drive (about 20 miles) with the stunning sandy beaches on the North Norfolk coastline, a little beyond. King’s Lynn has a direct rail link to London King’s Cross with a journey time of 1 hour and 40 minutes.

Agents notes:
The floor plans are for illustration purposes only. All measurements: walls, doors, window fittings and appliances and their sizes and locations are shown conventionally and are approximate only and cannot be regarded as being a representation either by the seller or his agent. © Unauthorised reproduction prohibited.

Rutland Country Properties. Registered in England and Wales No. 11897195
Registered Office - 27-29 Old Market, Wisbech, Cambridgeshire, PE13 1NE



Copyright © 2023 Fine & Country Ltd.
LOCAL AUTHORITY: South Holland District Council

SERVICES: Mains Electricity, Water, SewageTreatment
Plant and Gas Central Heating
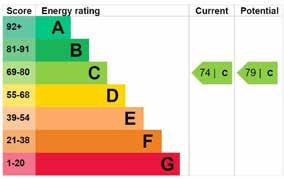
Council Tax Band: E
TENURE: Freehold
These particulars, whilst believed to be accurate, are set out as a general outline only for guidance and do not constitute any part of an offer or contract. Intending purchasers should not rely on them as statements of representation of fact, but must satisfy themselves by inspection or otherwise as to their accuracy. No person in the employment of Fine & Country or Rutland Country Properties has the authority to make or give any representation or warranty in respect of the property.
We would also point out that we have not tested any of the appliances and purchasers should make their own enquiries to the relevant authorities regarding the connection of any services.

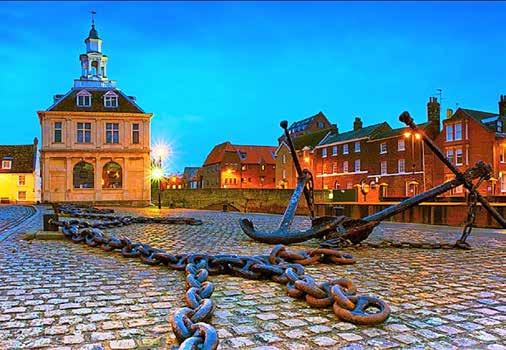


Fine & Country is a global network of estate agencies specialising in the marketing, sale and rental of luxury residential property. With offices in over 300 locations, spanning Europe, Australia, Africa and Asia, we combine widespread exposure of the international marketplace with the local expertise and knowledge of carefully selected independent property professionals.

Fine & Country appreciates the most exclusive properties require a more compelling, sophisticated and intelligent presentation – leading to a common, yet uniquely exercised and successful strategy emphasising the lifestyle qualities of the property.
This unique approach to luxury homes marketing delivers high quality, intelligent and creative concepts for property promotion combined with the latest technology and marketing techniques.
We understand moving home is one of the most important decisions you make; your home is both a financial and emotional investment. With Fine & Country you benefit from the local knowledge, experience, expertise and contacts of a well trained, educated and courteous team of professionals, working to make the sale or purchase of your property as stress free as possible.
The production of these particulars has generated a £10 donation to the Fine & Country Foundation, charity no. 1160989, striving to relieve homelessness.
We value the little things that make a home
