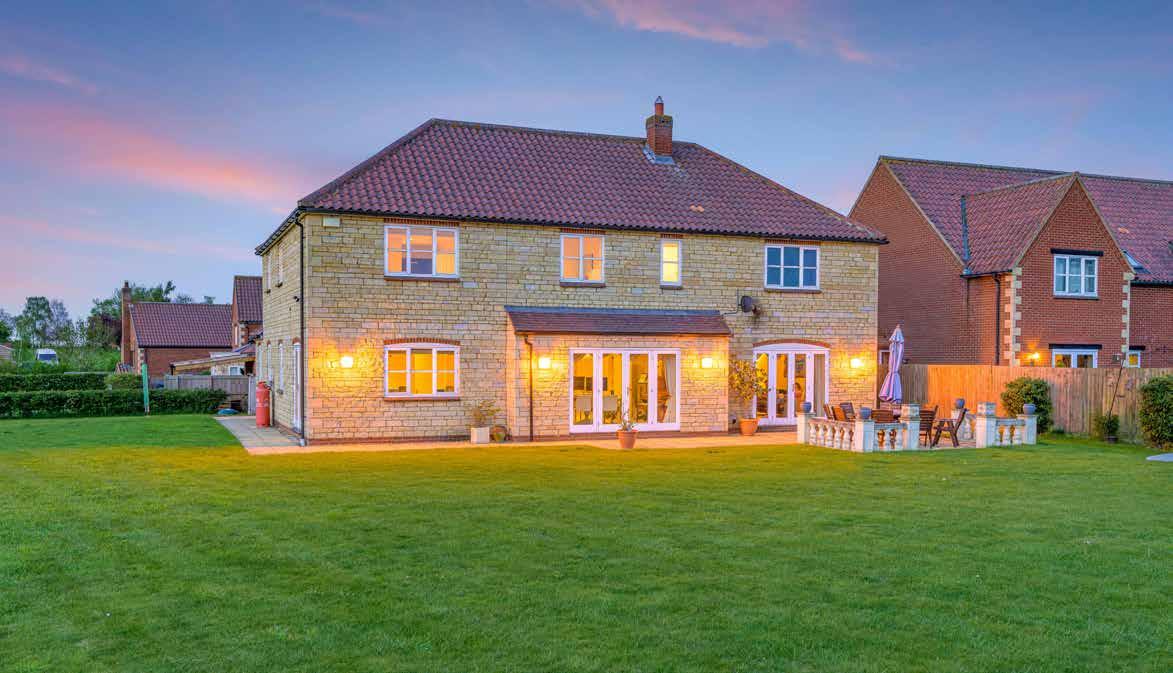3 Hall Farm Rise
Cawthorpe | Bourne | Lincolnshire | PE10



3 Hall Farm Rise
Cawthorpe | Bourne | Lincolnshire | PE10


• A Spacious Modern Family Home, Located in a Desirable Hamlet
• Sits on the Largest Plot on a Small Exclusive Development
• Enjoys Far Reaching Views of Surrounding Countryside and Bourne Woods
• Hallway, Reception Room, Dining Room, Family Room and Study
• Kitchen, Utility Room with Side Entrance and a Downstairs WC
• Five Double Bedrooms, Two En Suites and a Family Bathroom
• Block Paved Driveway, Off-Road Parking and Double Garage
• Spacious Rear Garden Mainly Laid to Lawn with Views
• Total Accommodation Extends to 2730 Sq. Ft.


A very attractive, substantial, stone-built property that has an excellent connection with its large, wraparound garden, sitting in a wonderful, quiet position overlooking fields and woods less than 2 miles north of Bourne in South Lincolnshire. The light and airy family home offers great versatility in the use of its rooms with 5 double bedrooms (2 en suite) upstairs and 3 extremely generous reception rooms downstairs, whilst a detached double garage stands alongside.


Cawthorpe is a pretty hamlet comprising of some beautiful 18th century buildings along a no through road just west of the A15, in undulating countryside. 3 Hall Farm Rise is in a private position in the top corner of a small cul de sac serving just 5 houses, with superb uninterrupted views across the fields towards woods.“Exercising our dog was such a pleasure as the lane leads directly into Bourne Woods” enthuses the owner.“It’s an idyllic spot where deer come up to the garden fence; we used to see hot air balloons landing in the field behind! The garden faces southwest and west so is very sunny and provides spectacular views of sunsets from the terrace and the side of the house.”
Hall Farm Rise was a small development created just under 20 years ago, this property is the only one built entirely in stone, although the garage is brick. Windows and doors are double glazed with timber frames. “There is to be no further development in Cawthorpe,” assures the owner. “We came here as the first owner of the property in 2005 when our daughters were still at school – they went to Bourne Grammar School although there are many other options – and it has been the perfect family home with my husband commuting to London on a daily basis.”


The house is extremely spacious, its commodious 3 reception rooms face the garden to the southwest, all with French doors leading into the garden and rear terrace. The family room leading off the kitchen is dual aspect and almost 23 feet long, with the living room a similar size with a bay window to the front, at the other end of the house. This room features a striking bespoke inglenook fireplace with a fine,

hand-carved, oak overmantel with a 3-dimensional pheasant in flight, flanked by boxing hares. “We installed the bespoke overmantel which came from Sacrewell Farm. We have never needed to light a fire in this room as the house is so warm, but the chimney is there ready for one, or a log-burner if someone wanted to add this,” informs the owner.

With so many spacious rooms and 5 bedrooms, their use is very flexible, for instance, the owners have used the fifth bedroom as a study (even though there is another office downstairs). The family room leading off the kitchen is ideal as a playroom or for teenagers at one end and for informal dining at the other, the formal dining room is adjacent to this room. “We have had a beautiful bespoke table in the dining room seating 12 people with ease,” states the owner. “The house really lends itself to entertaining on a large scale whether in winter or in summer when you can open all the doors onto the terrace and enjoy being outside looking across the spectacular countryside views.”

The kitchen is fitted with a wealth of timber units topped with granite. A range-style cooker with 6 gas burners (fuelled by LPG) and electric ovens nestles in between, and a fridge freezer and dishwasher are integrated. The adjoining utility room contains more units, another sink and has space for a washing machine, a dryer and an American style fridge freezer, and has a stable door to the outside. Also off the kitchen is a study overlooking the side garden with views of the fields and woods.





The house is exceptionally light and airy with its large windows and so many glazed doors. A beautifully crafted oak staircase rises to a spacious galleried landing to the front with views, beyond the neighbours, across the countryside. “All the rooms have amazing views,” enthuses the owner. The almost 23 feet long, principal bedroom overlooks the fields and incorporates an en suite with a bath and separate shower. The next door
bedroom is also en suite, this one with a shower. The other 3 bedrooms share the sizeable family bathroom which contains a bath and separate shower. All the bathrooms have washbasins and WCS, and a downstairs WC is off the entrance hall. The property has a good deal of storage with 3 of the bedrooms containing built-in wardrobes.







Outside, the immense, lawned garden is another huge asset to the property. Fabulous for children to run around and kick a football or perhaps erect a badminton net or tents, there is plenty of space for all kinds of activities, enhanced by a backdrop of English countryside. Through all the French doors along the back of the house, the paved terrace is the ideal spot for relaxing with a drink or alfresco dining whilst watching the sun go down. At the front of the house, block-paving in front of the separate double garage, which has an automatic door, provides off-street parking for at least 3 cars; a pedestrian door in a wall leads to the back door and garden.
swimming pools: both an indoor pool and an outdoor lido. The historic Georgian market town of Stamford is just 12 miles away with its train station connecting to Peterborough, the famous George Hotel and restaurant, other eateries, an Arts Centre and art galleries, and Burghley House and Park just to the south. There are good road and rail links, with the A1 nearby for both the South and the North, plus rail connections on the East Coast mainline to London and the North from both Peterborough and Grantham. Peterborough - approximately a 30 minute drive - has fast train services to London King’s Cross taking around 45 minutes making this a perfectly feasible place from which to commute.
The old market town of Bourne is good for shopping with an M&S, a Sainsbury’s, a Tesco and a Lidl, as well as pubs, many coffee shops and a leisure centre. It also has a good deal of sports clubs such as a cricket club, a tennis club, and
“We have really friendly neighbours,” says the owner. “The quiet, rural aspect, the proximity to Bourne Woods for dog walking, cycling and running, but also the closeness to local


facilities in Bourne as well as Stamford, make it a very desirable place to live.” It is ideal for schools, state and independent, with Bourne, less than a 5 minute drive, having a co-educational state grammar school rated Outstanding by Ofsted, and Witham Hall, an independent prep school, only 10 minutes away.There is a number of schools in the private sector in the area including Copthill (a junior school in Uffington), the Stamford Schools, Oakham, Uppingham and Oundle. A wide variety of sporting facilities are not just in Bourne, there is clay-pigeon shooting at Grimsthorpe Estate Shooting Ground and golf at Toft, both around 15 minutes away. There are also golf courses at Stamford and Spalding; Tallington Lakes is approximately 15 minutes away and offers a multitude of water sports, along with climbing facilities and a dry ski slope, and Rutland Water, approximately 30 minutes away, also offers a wide range of outdoor pursuits from sailing to cycling.


Agents notes:
The floor plans are for illustration purposes only. All measurements: walls, doors, window fittings and appliances and their sizes and locations are shown conventionally and are approximate only and cannot be regarded as being a representation either by the seller or his agent. © Unauthorised reproduction prohibited.

Rutland Country Properties. Registered in England and Wales No. 11897195
Registered Office - 27-29 Old Market, Wisbech, Cambridgeshire, PE13 1NE


Copyright © 2023 Fine & Country Ltd.
LOCAL AUTHORITY: South Kesteven District Council

SERVICES: Mains Electricity, Water, Septic Tank and Oil Fired Central Heating
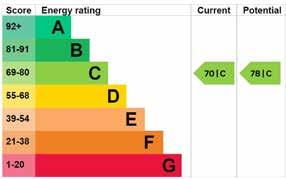

Council Tax Band: G
TENURE: Freehold
These particulars, whilst believed to be accurate, are set out as a general outline only for guidance and do not constitute any part of an offer or contract. Intending purchasers should not rely on them as statements of representation of fact, but must satisfy themselves by inspection or otherwise as to their accuracy. No person in the employment of Fine & Country or Rutland Country Properties has the authority to make or give any representation or warranty in respect of the property.
We would also point out that we have not tested any of the appliances and purchasers should make their own enquiries to the relevant authorities regarding the connection of any services.
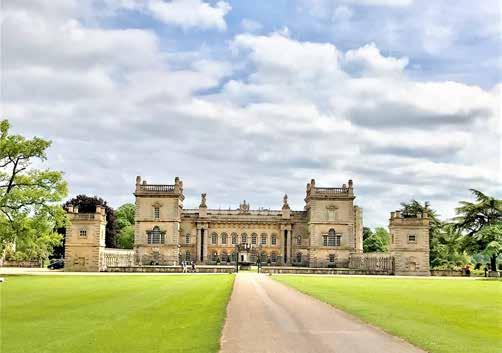
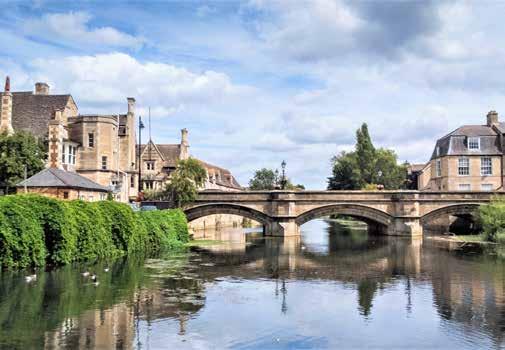
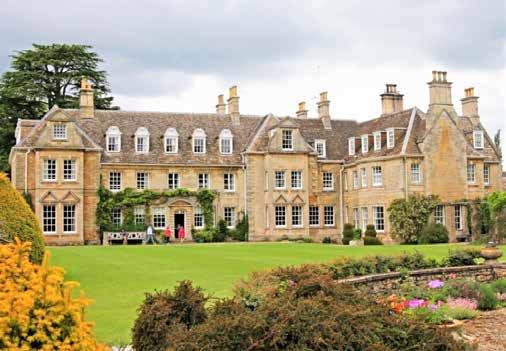
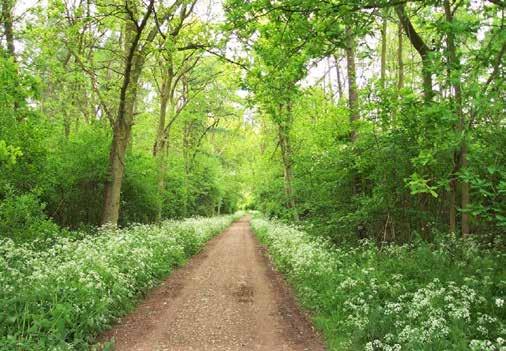
Fine & Country is a global network of estate agencies specialising in the marketing, sale and rental of luxury residential property. With offices in over 300 locations, spanning Europe, Australia, Africa and Asia, we combine widespread exposure of the international marketplace with the local expertise and knowledge of carefully selected independent property professionals.

Fine & Country appreciates the most exclusive properties require a more compelling, sophisticated and intelligent presentation – leading to a common, yet uniquely exercised and successful strategy emphasising the lifestyle qualities of the property.
This unique approach to luxury homes marketing delivers high quality, intelligent and creative concepts for property promotion combined with the latest technology and marketing techniques.
We understand moving home is one of the most important decisions you make; your home is both a financial and emotional investment. With Fine & Country you benefit from the local knowledge, experience, expertise and contacts of a well trained, educated and courteous team of professionals, working to make the sale or purchase of your property as stress free as possible.
The production of these particulars has generated a £10 donation to the Fine & Country Foundation, charity no. 1160989, striving to relieve homelessness.
We value the little things that make a home
