




• A Three Bedroom Period House in a Tranquil Fenland Location
• Two Reception Rooms, Kitchen, Conservatory, Utility and Downstairs Bathroom
• Three First Floor Double Bedrooms, One with En Suite and Dressing Room
• A Substantial Two-Storey Brick Barn with Potential for Conversion, Subject To Planning
• Former Brick Stables, Currently Used as Storage and Adjoining Timber Storage Barn
• A Further Range of Elongated, Brick, Open Bay Stables and Storage
• A Four Bay Open Car Port, Spacious Gravel Drive and Ample Off-Road Parking
• Large Pond in the Corner End of Paddock which Attracts Wildfowl
• The Total Plot is Approximately 7 Acres (stms) Including Paddocks and Gardens
• Total Accommodation of the Main House Extends to Approximately 1814 Sq.Ft.

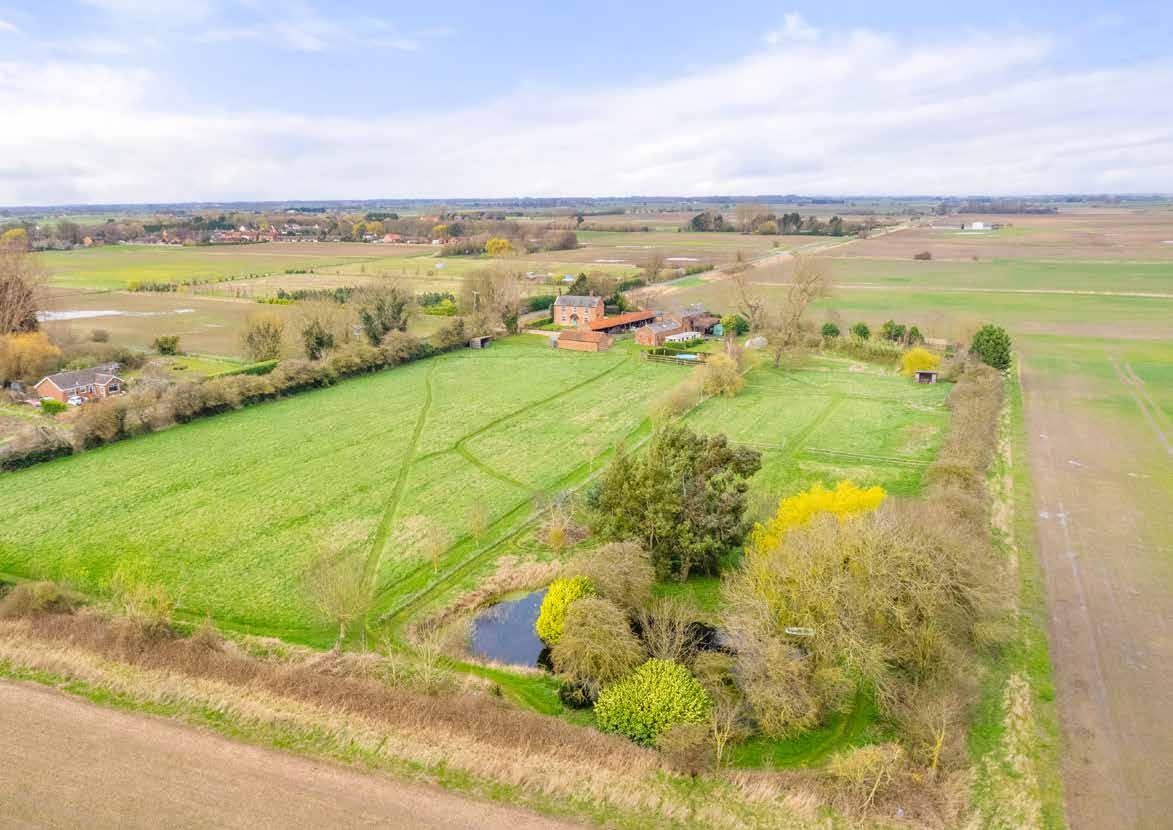

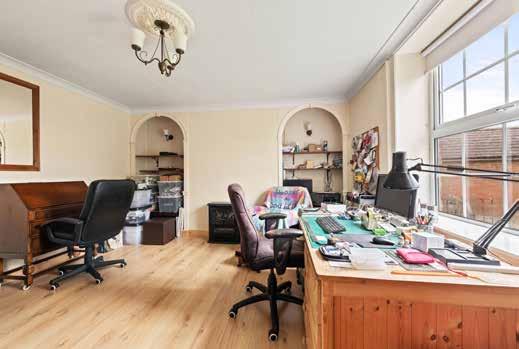
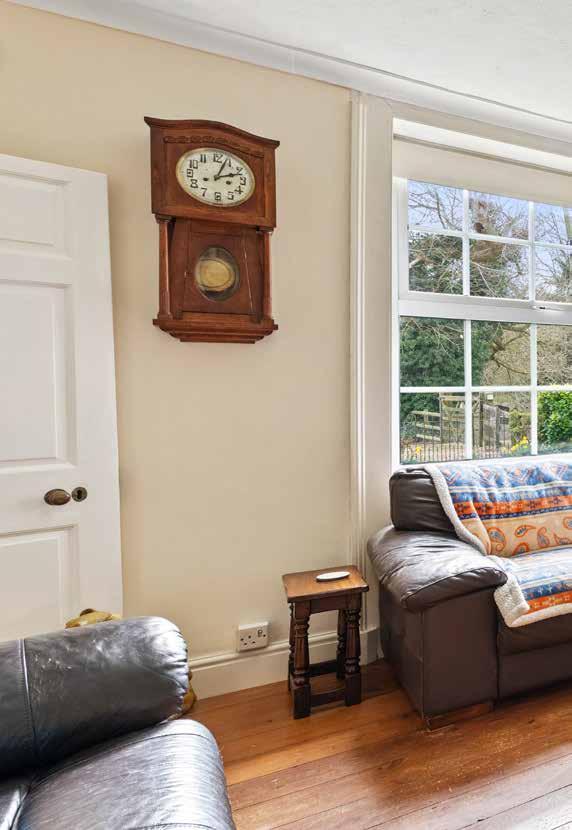

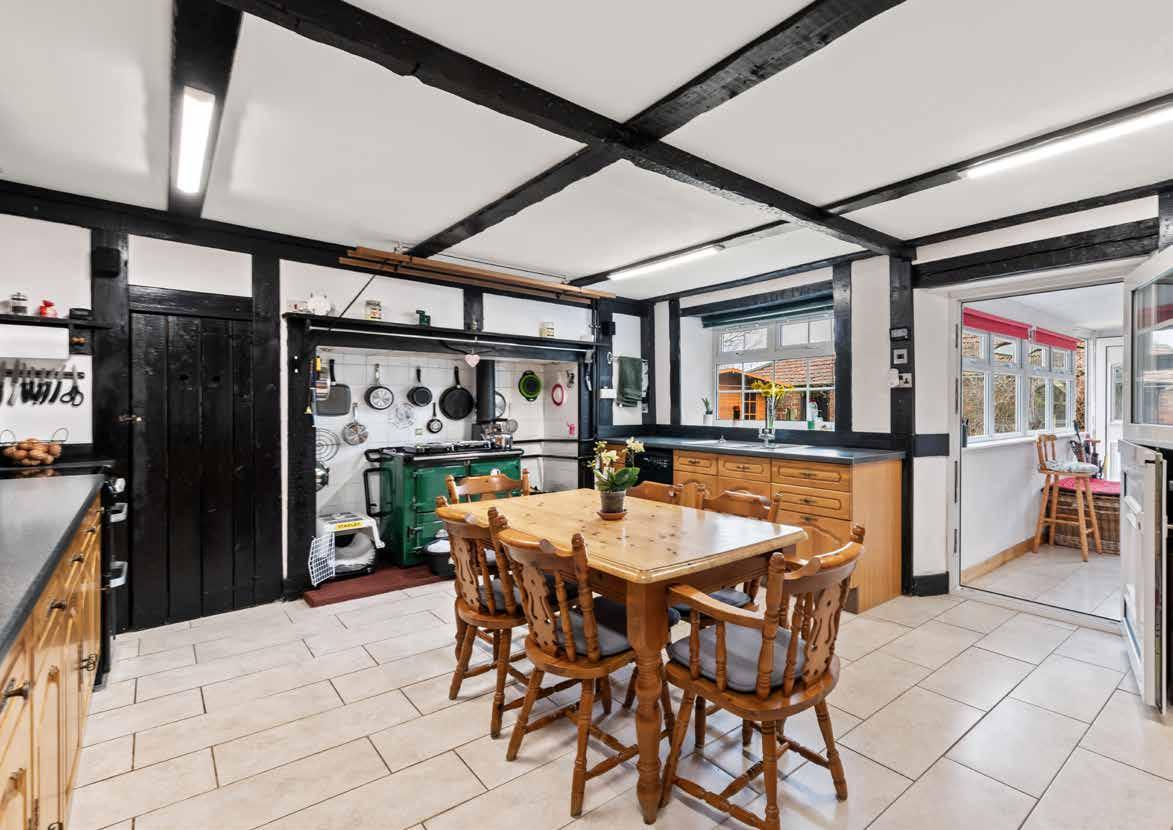
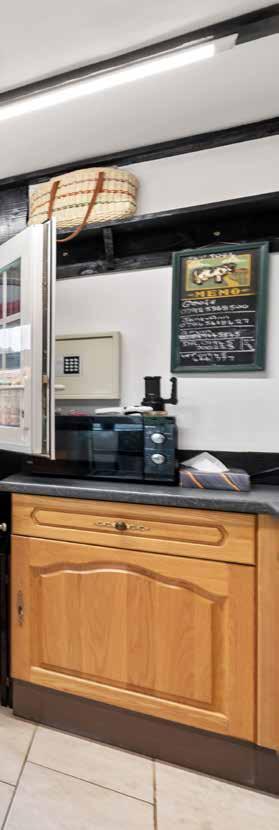
A former farmhouse sitting on approximately 7 acres occupies an idyllic, rural position with a huge array of attractive outbuildings, mainly single storey but also with a large, two storey barn, virtually all built in brick and presented in good order. About 16 miles (30 minutes) northeast of the city of Peterborough and 9 miles (15 minutes) west of Wisbech, the property is in catchment for some excellent schools such as the highly regarded grammar schools in Spalding (15 miles/30 minutes). Wisbech offers sought after independent education at Wisbech Grammar School.
Trains from March (15 miles/25 minutes) or indeed, Peterborough where they are exceptionally fast, mean a London commute is perfectly feasible.
The house itself offers three double bedrooms, one en suite, a family bathroom, two reception rooms, a spacious kitchen, utility room and sizeable, half-glazed boot room, entrance hall and small cellar. Whether to run as a smallholding, an equestrian property, an extensive, rural family home or, with the correct planning consents, to develop into business premises or for further dwellings, the potential is enormous.
It has been a much loved family home over the last thirty years for the owners and, for them, has been the perfect place for running a smallholding. “We have had cattle, sheep, pigs, poultry, horses and ponies and more recently we rehomed some rescue donkeys. There is
such good grazing here and it is all completely secure with stock fencing the entire way round,” attest the owners. “There is a bridlepath just 500 yards up the road where you can ride for miles, as well as a footpath.”
The old farmhouse is thankfully not listed despite its age (possibly with a Georgian façade but with the rear part even older) faces south with sunlight flooding into both reception rooms and the front bedrooms. Double-glazed uPvc windows and doors ensure warm and draught-free living inside. The spacious kitchen contains a solid fuel-fired Rayburn (which was originally oil-fired and could be converted back again) which, in winter, is used for cooking and heating including the hot water, whilst an electric cooker and an immersion tank are used in summer. The room links directly with the dual aspect sitting room which has a multifuel burning stove in the exposed brick fireplace. The other reception room with its Georgian arched niches is currently used as an office or study but would make a lovely playroom or formal dining room.
The principal bedroom with its en suite has steps that lead up into a long dressing room in the eaves. “The grandchildren have loved using this room as their bedroom when they come to stay; it has a window at one end and is opposite the en suite,” enthuse the owners.


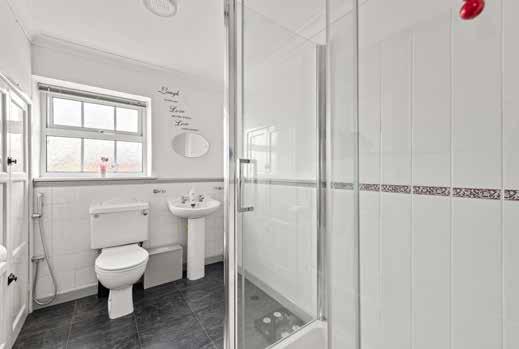

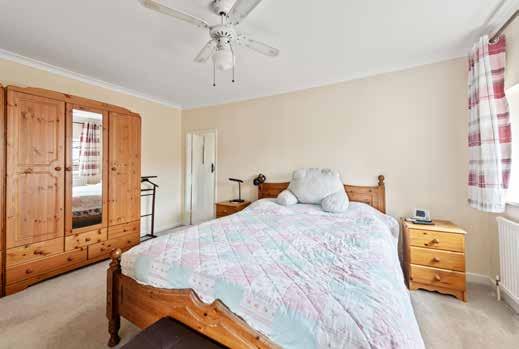
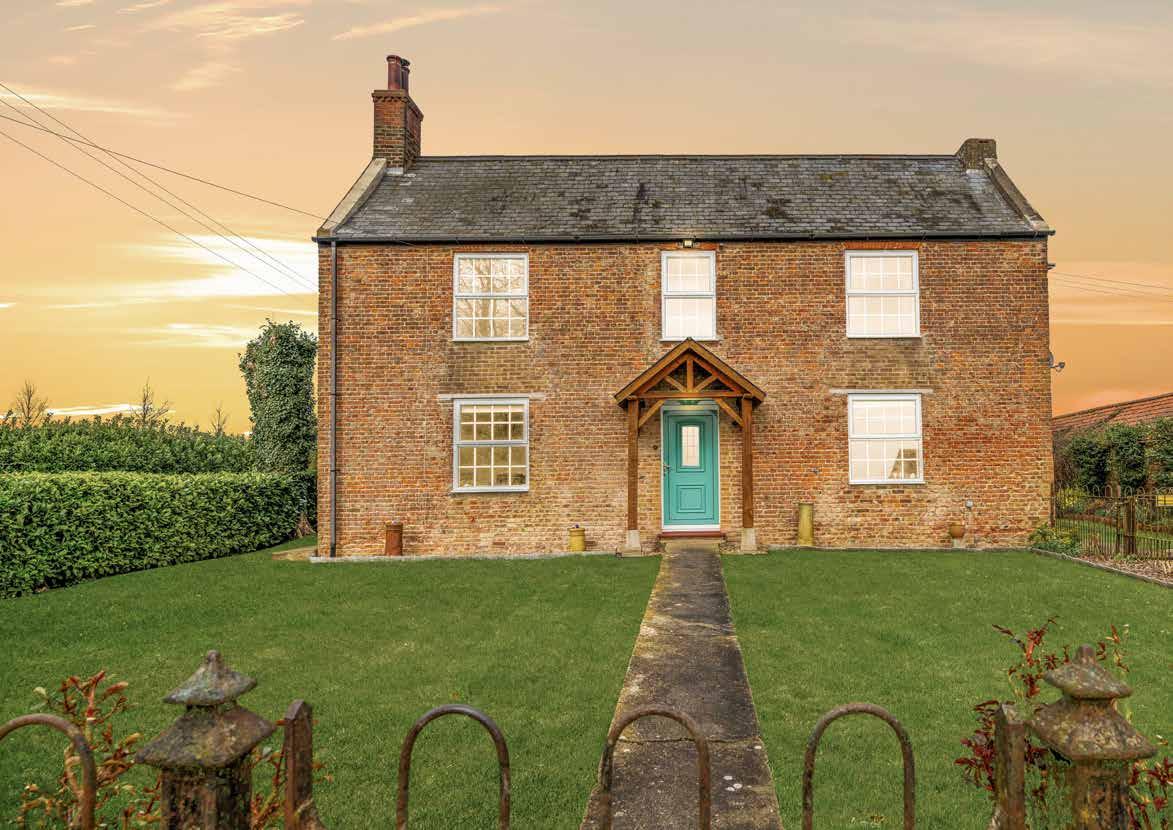




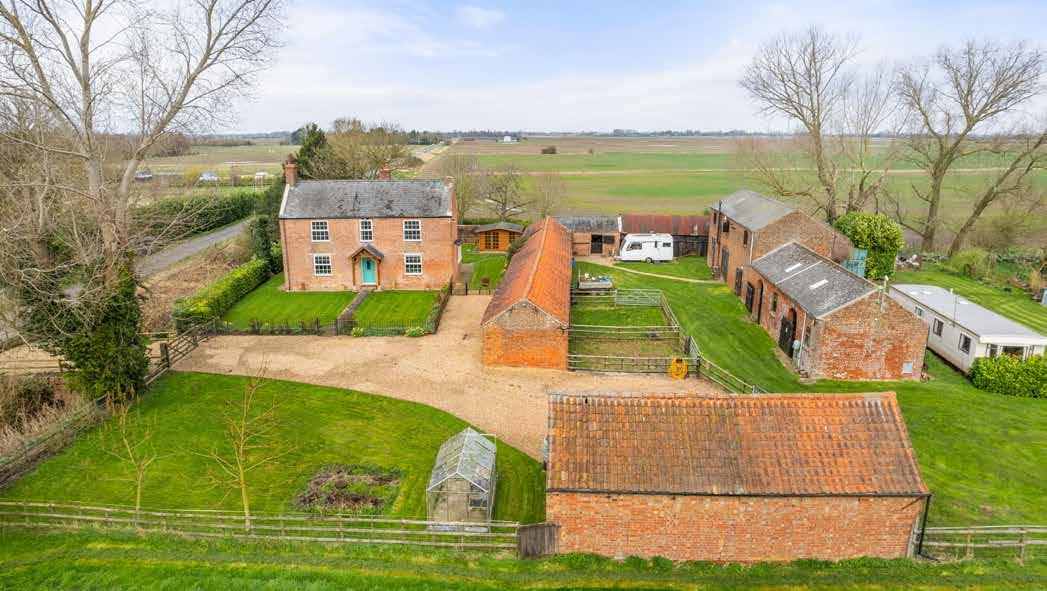
Amongst the outbuildings, there are two generous stables and open-fronted barns for either storage or with corrals for the animals. A date stone on the coal shed states 1855 but most of the buildings are likely to be older. The huge, two storey barn has big, double doors either side and the space is divided at ground level with a room where stairs rise to the first floor, also
divided in two with a much larger space beyond. The adjacent single storey barn with arched entrances was used for milking. Both barns and the stables have concrete floors and the old milking parlour has the original drainage channel. A Nissan hut has a large, high-up window at one end and holds an enormous amount of storage.
On the gravel drive, an open-fronted barn has four bays, ideal for parking cars, each with a security post; another is positioned on the drive near the house. The paddocks contain two field shelters, one with a concrete floor and apron (a necessity for housing the rescue donkeys). Behind the barns are a metal container, excellent for exceptionally secure storage, and a static caravan which has been useful to sit in the shade or the dry whilst watching children riding their ponies, or just somewhere to retreat and relax. Also, sheltered by thick
evergreen hedging, is a raised swimming pool. “It has a pump and all the paraphernalia and is reached by timber steps. We used to have a poly-tunnel over it but since it was removed you just have to be tough and hardy!” laugh the owners. Another poly-tunnel is behind the barns, a greenhouse is to one side of the garaging and in the back garden a timber summerhouse faces south. Here, there is also a brick coal shed.


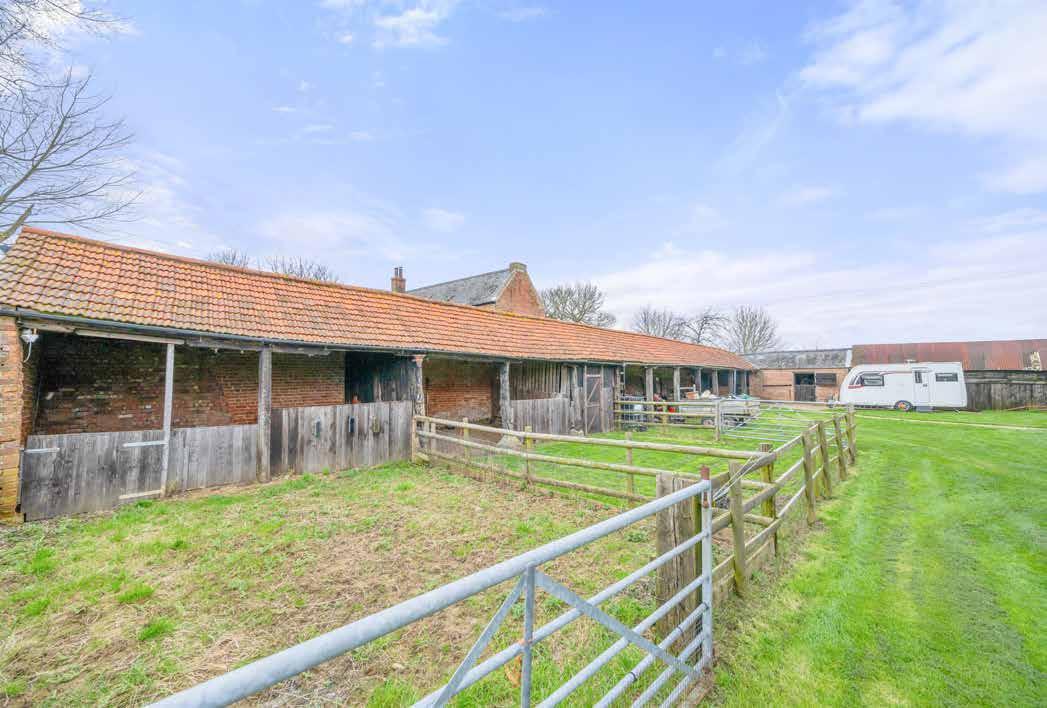
Arable farmland surrounds the property providing far reaching rural views from the house and its land. In the far corner of the property’s five acres of paddocks is a delightful haven for birds and wildlife. A large cluster of evergreen and deciduous trees mainly planted by the current owners, now well established, stand round a large pond. Apparently, all the bricks for the farmhouse and the outbuildings were made from clay dug from the ground here.
“It’s a beautiful, peaceful place where buzzards soar and barn owls swoop and survey the land. We have a pair of resident barn owls in a box in one of the barns producing a family every year; our camera lets us know what stage they are at. We have another camera over the pond area which tells us who has been visiting. It has been the most happy, heavenly home for us all,” conclude the owners.
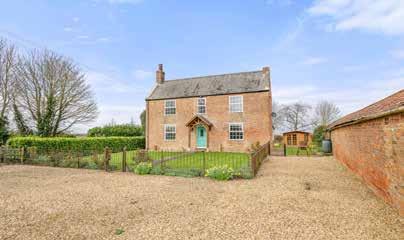




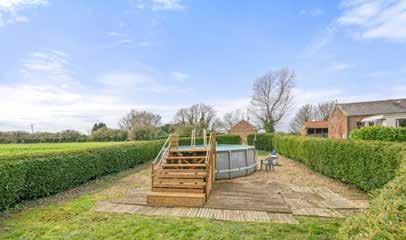
LOCAL AUTHORITY:
South Holland District Council
SERVICES:
Mains Electricity, Water, Septic Tank and Oil Fired Central Heating Council Tax Band: C
TENURE: Freehold
DISCLAIMER:
These particulars, whilst believed to be accurate, are set out as a general outline only for guidance and do not constitute any part of an offer or contract. Intending purchasers should not rely on them as statements of representation of fact, but must satisfy themselves by inspection or otherwise as to their accuracy. No person in the employment of Fine & Country or Rutland Country Properties has the authority to make or give any representation or warranty in respect of the property.
We would also point out that we have not tested any of the appliances and purchasers should make their own enquiries to the relevant authorities regarding the connection of any services.

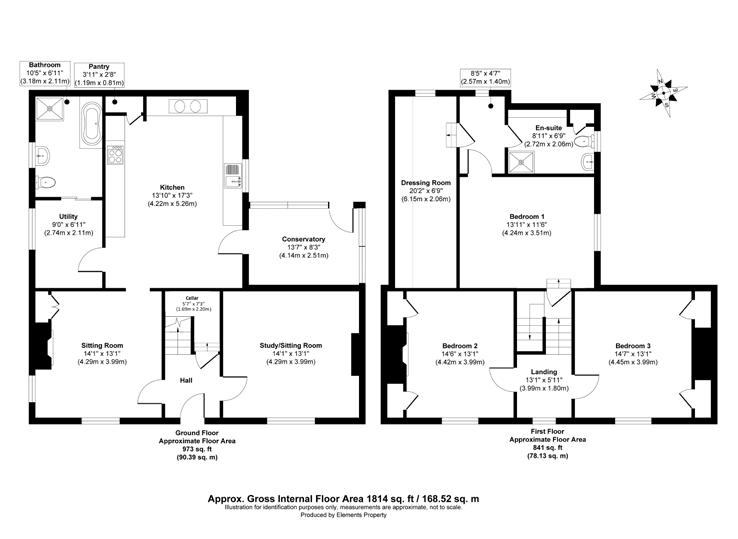
Agents notes:
The floor plans are for illustration purposes only. All measurements: walls, doors, window fittings and appliances and their sizes and locations are shown conventionally and are approximate only and cannot be regarded as being a representation either by the seller or his agent. © Unauthorised reproduction prohibited.
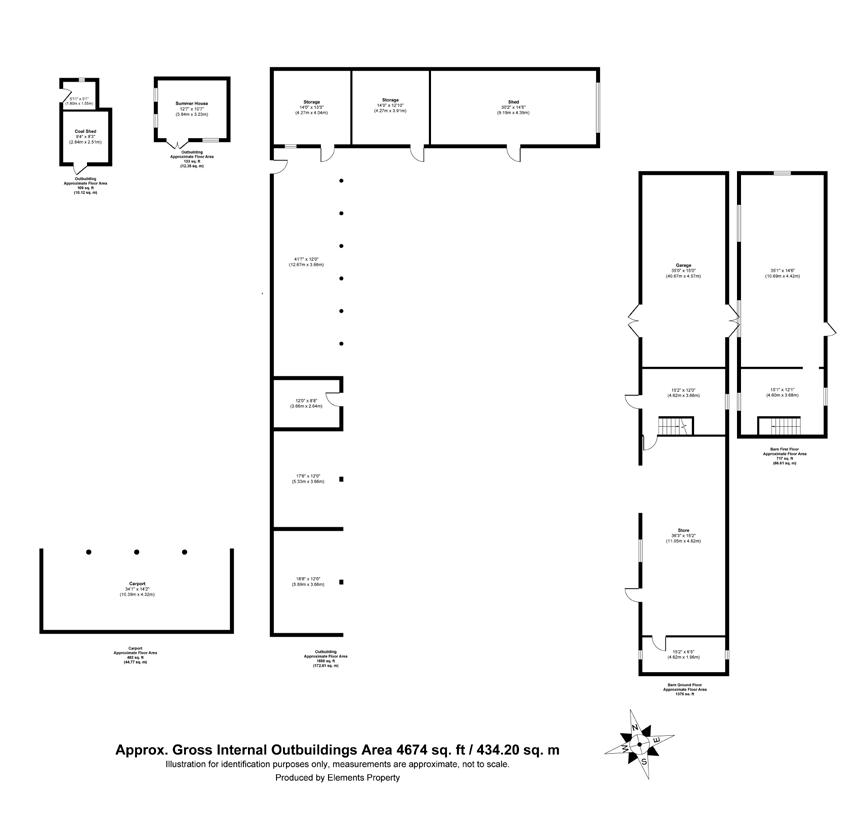
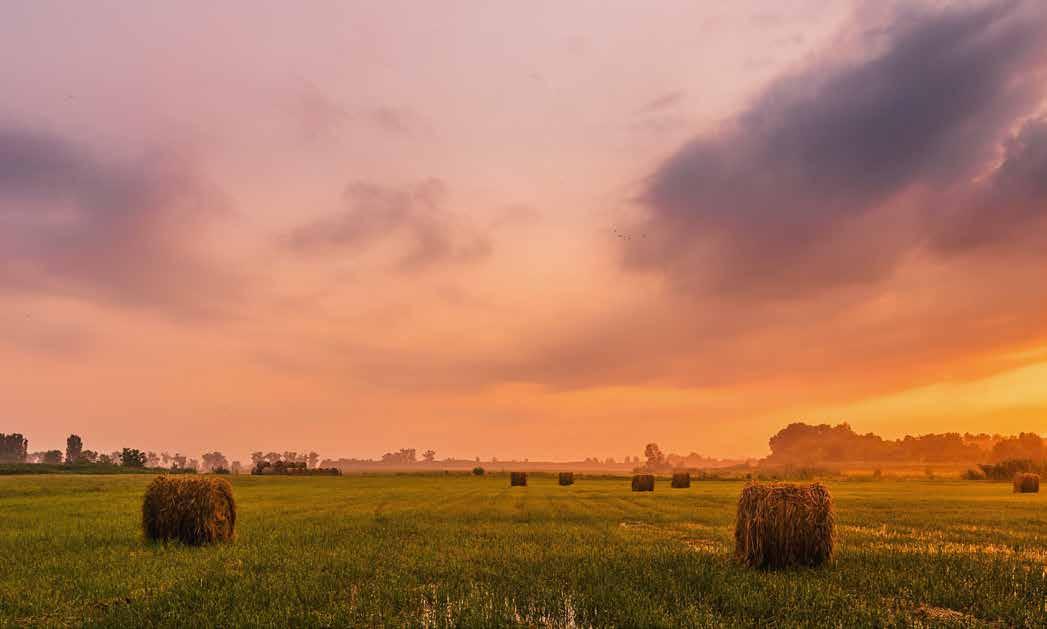




Rutland Country Properties. Registered in England and Wales No. 11897195
Registered Office - 27-29 Old Market, Wisbech, Cambridgeshire, PE13 1NE
Copyright © 2024 Fine & Country Ltd.

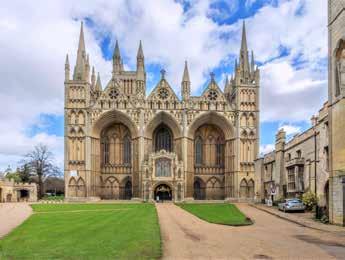

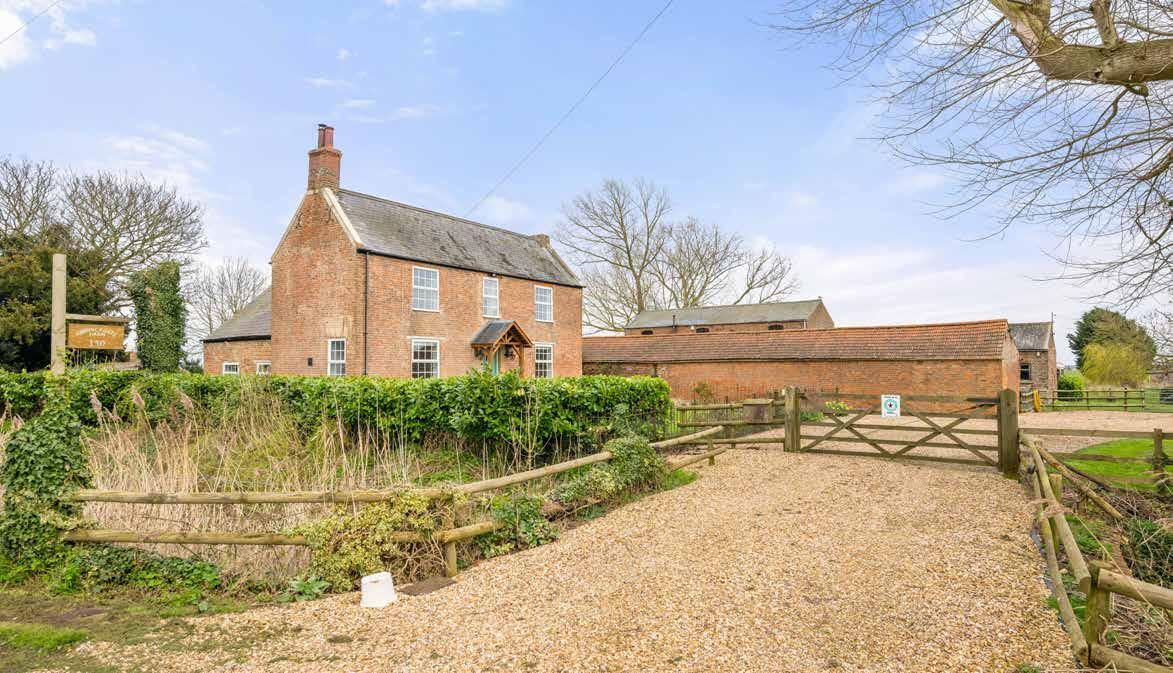
Fine & Country
Tel: +44 (0) 1572 335 145
stamford@fineandcountry.com
The Old Jewellers, 30 High Street East, Uppingham, Rutland, LE15 9PZ
