
Glen Lodge
Glenside



Glen Lodge
Glenside

• A Charming Period Cottage Overlooking the River Glen and Surrounded by Farmland
• Situated in a Quiet, Semi-Rural Location with Easy Access to Spalding and Bourne
• Main House: Two Reception Rooms, Study, Kitchen and Four Bedrooms
• Adjoining One Bedroom Self-Contained Annex / Guest Accommodation
• A Timber Single Garage, Long Gravel Drive and Ample Parking Area
• Private, Predominantly Lawn Garden with Flower Beds, Bordered by Hedges
• Total Plot Extends to Approximately 0.5 Acre, Subject to Measured Survey
• Total Accommodation of Main House with Annex Extends to 2311 Sq.Ft.
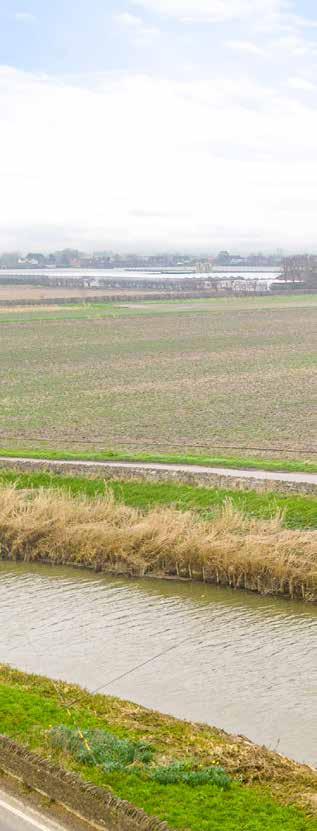
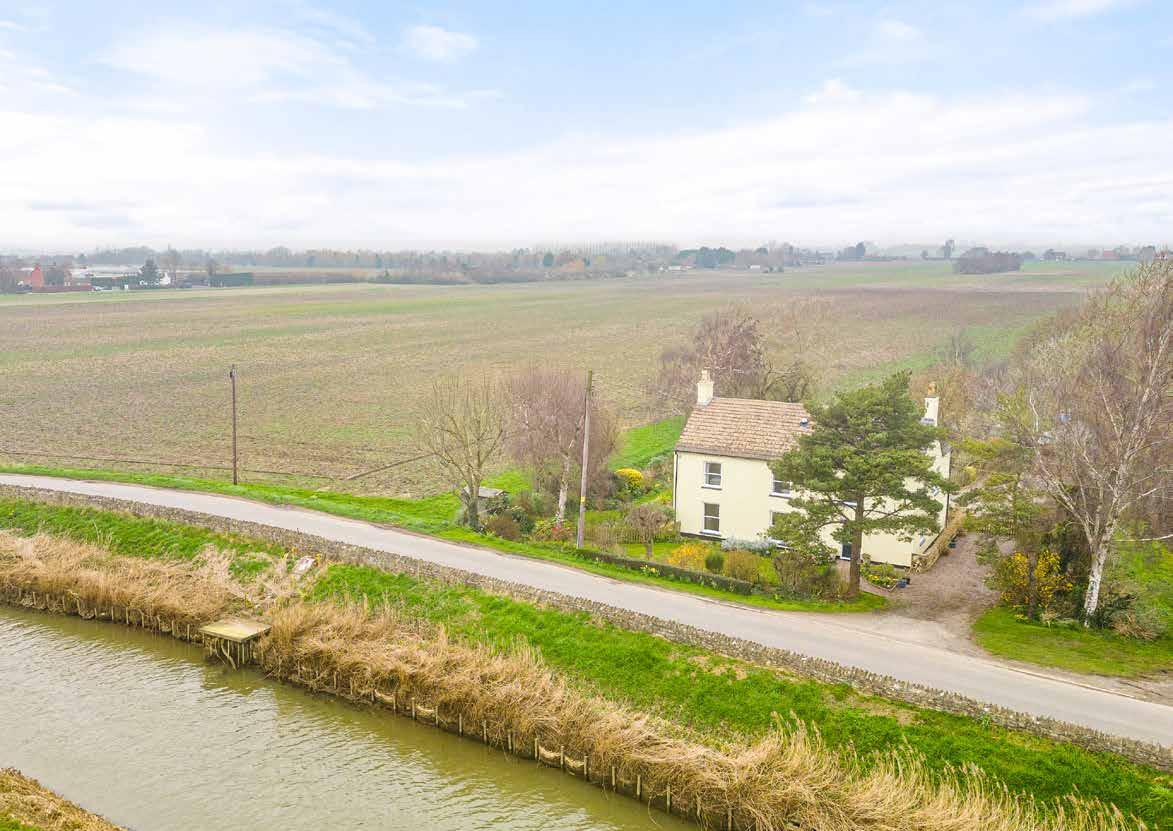
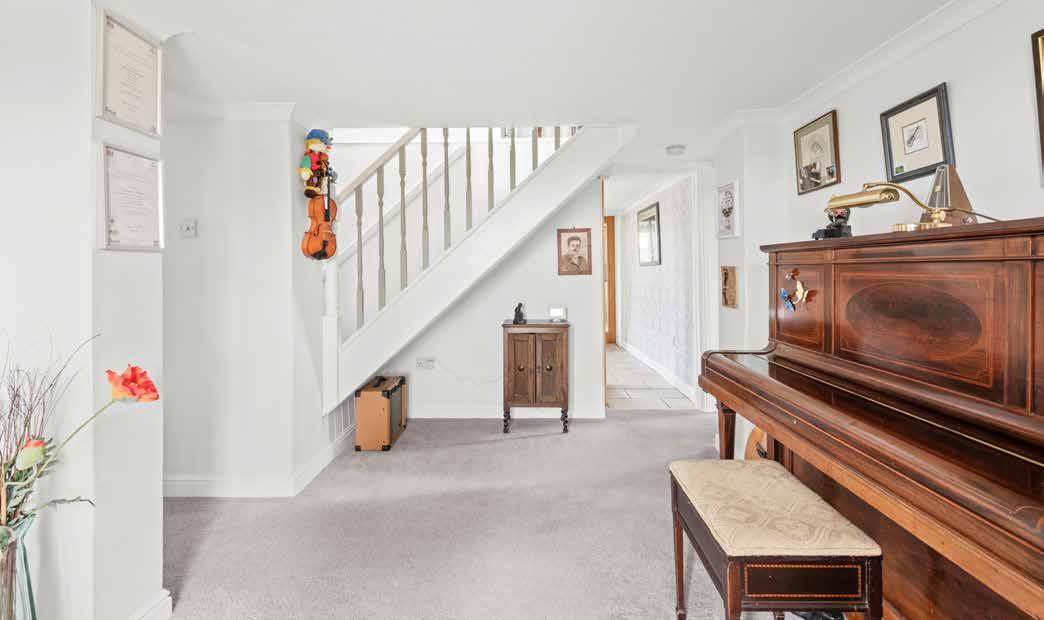
An attractive, extended, period cottage with an annex and garage enjoys far reaching field views and an enchanting wraparound garden of about half an acre. In a tranquil, rural setting less than a mile from the village of West Pinchbeck, it is about 4 miles from Spalding and 8 miles from Bourne. Both towns offer a full range of amenities including excellent state schools. Major trunk roads are within about 10 or 15 minutes and Peterborough, Stamford and the A1 are approximately a half hour drive. The beautifully presented property offers four bedrooms, one en suite, in the main house and a further double bedroom in the self-contained annex to the rear making it an ideal property for multi-generational living. Downstairs, the

house provides an entrance hall, a light and spacious sitting room, a music room, a study, a fabulous new kitchen dining room with bi-folding doors onto the breakfast terrace, a sizeable utility room, a downstairs WC and a rear porch.
The annex has a kitchen linked to a dual aspect living/dining room with French doors onto decking outside and a Jackand-Jill bathroom between the double bedroom and kitchen.
The sitting room in the house is almost 25 foot long and flooded with sunlight with its exceptionally large, south facing sash windows whilst a period fireplace contains a log-burner for cosy winter evenings around the fire. Virtually all the property’s windows have been replaced with double-glazed uPvc, with sashes to the front which also open inwards for
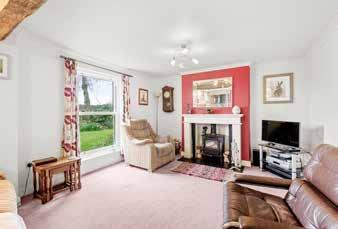
ease of cleaning. Another reception room, once the old dining room and now a music room, is behind and has a door onto the west facing terrace and garden.
The original cottage was built in 1853. Work was carried out on the property in the 1990s but the single storey annex was created by the current owners by converting the garage. About 10 years ago they increased the accommodation further by building an extension to the side of the house to contain an open plan kitchen dining room with bi-folding doors, an entrance hall and study to the front and an impressive, dual aspect en suite bedroom above. So large, the bedroom could be divided in half to create another bedroom if desired.
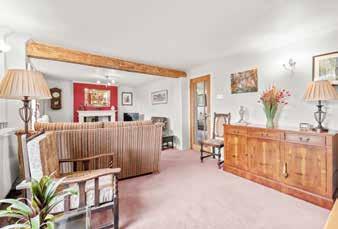
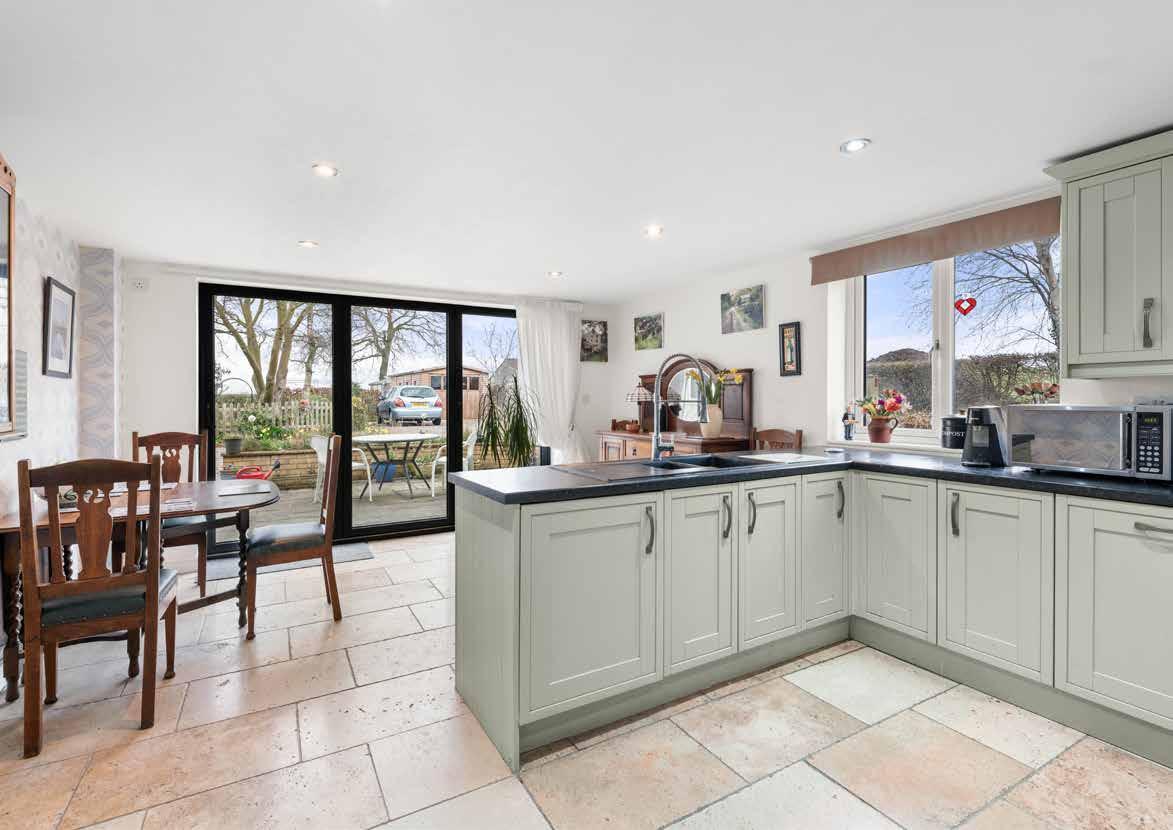
Travertine tiles with underfloor heating have been laid on the kitchen dining room floor, which extend into the hall and study. All the heating is run on an air source heat pump, a Daikin top of the range system with thermostatic controls on a Honeywell Home system which is linked to Wi-Fi and allows you to control all the different many zones from your phone, even if on holiday. “Although we have modernised the property, we wanted to retain the charm and quirkiness of the old fen cottage with features such as the wooden beam in the lounge which is said to be taken from a ship’s main beam,” say the owners who have loved living here for the past twelve years. “Our utility room is such a good size because that was the old kitchen. We also blocked off the door that led directly into the garage, creating a separate external entrance for the annex, but if someone wanted to reconnect the annex directly with the house it wouldn’t be difficult to do.”
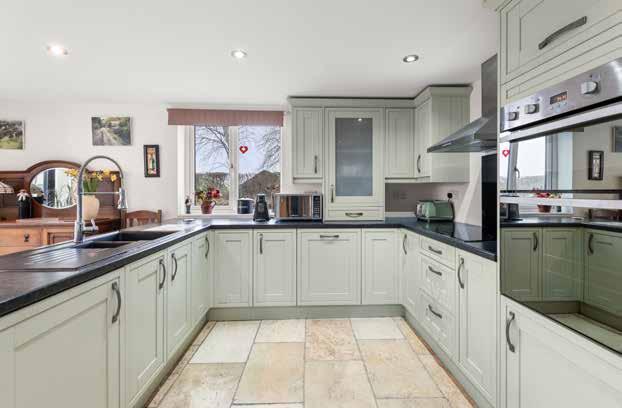
“We have been operating a holiday letting business with the annex, or ‘Bolthole Cottage’, as a peaceful rural retreat and worked hard to establish a beautiful garden for everyone to enjoy. We have gained over forty 5-star reviews on TripAdvisor, a guestbook full of wonderful comments and also won a certificate of excellence from TripAdvisor up until 2019 when they discontinued this award. Many of our guests return time after time and find it a home from home. We absolutely love it here.”
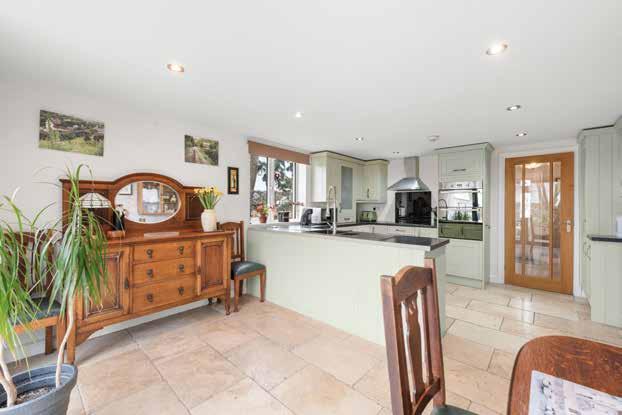

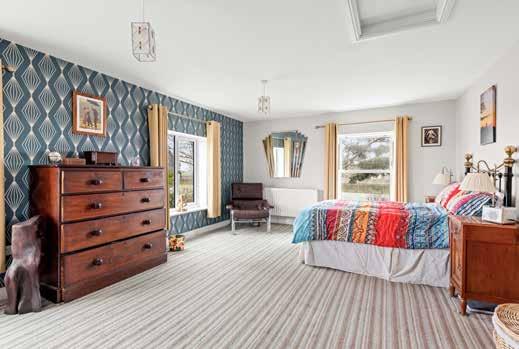
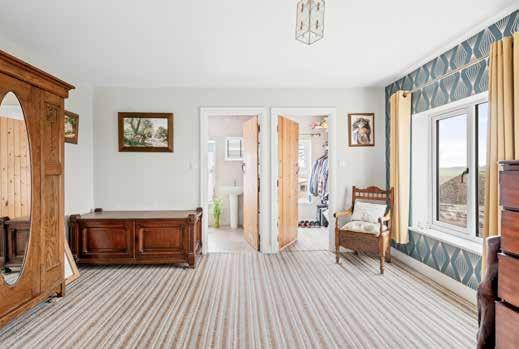
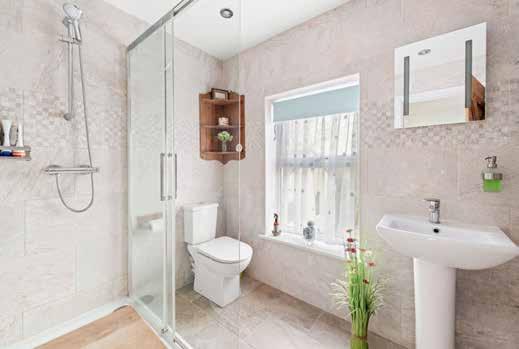

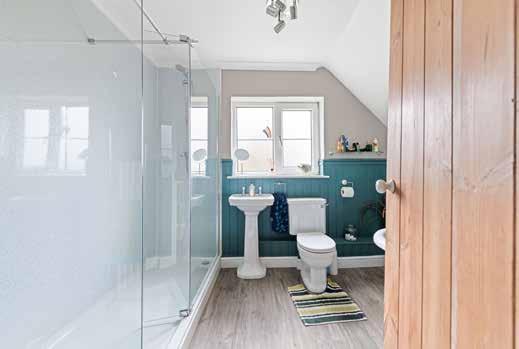
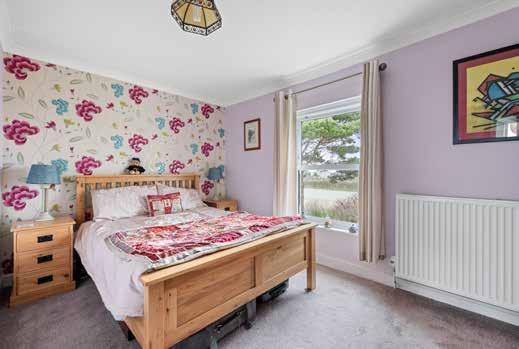
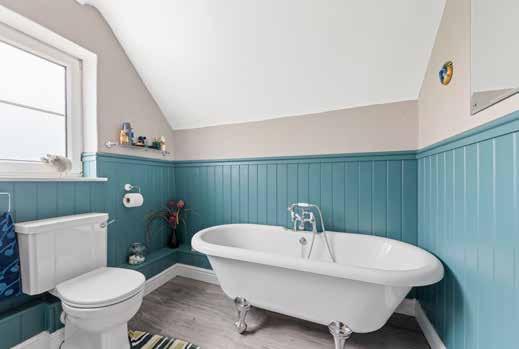
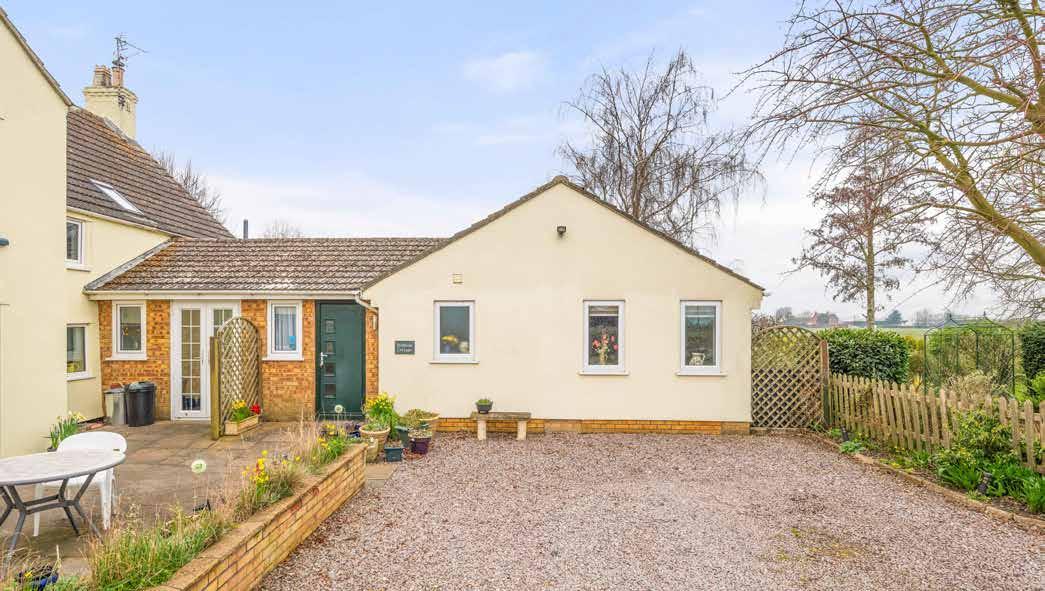

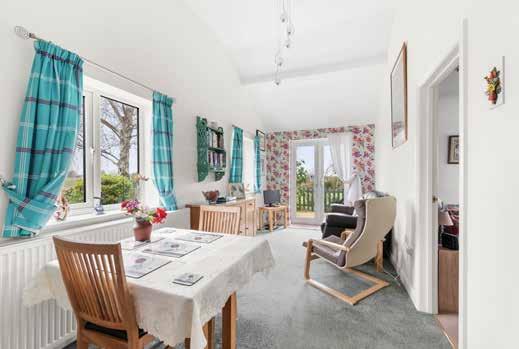
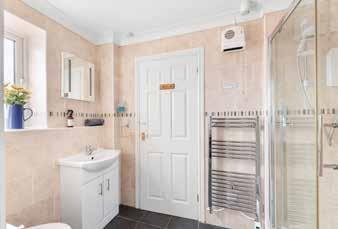
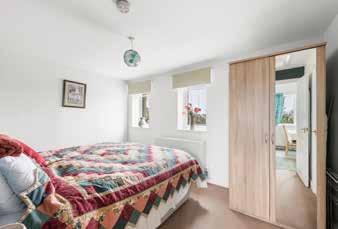
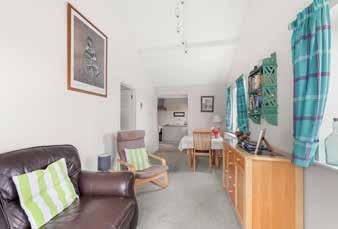
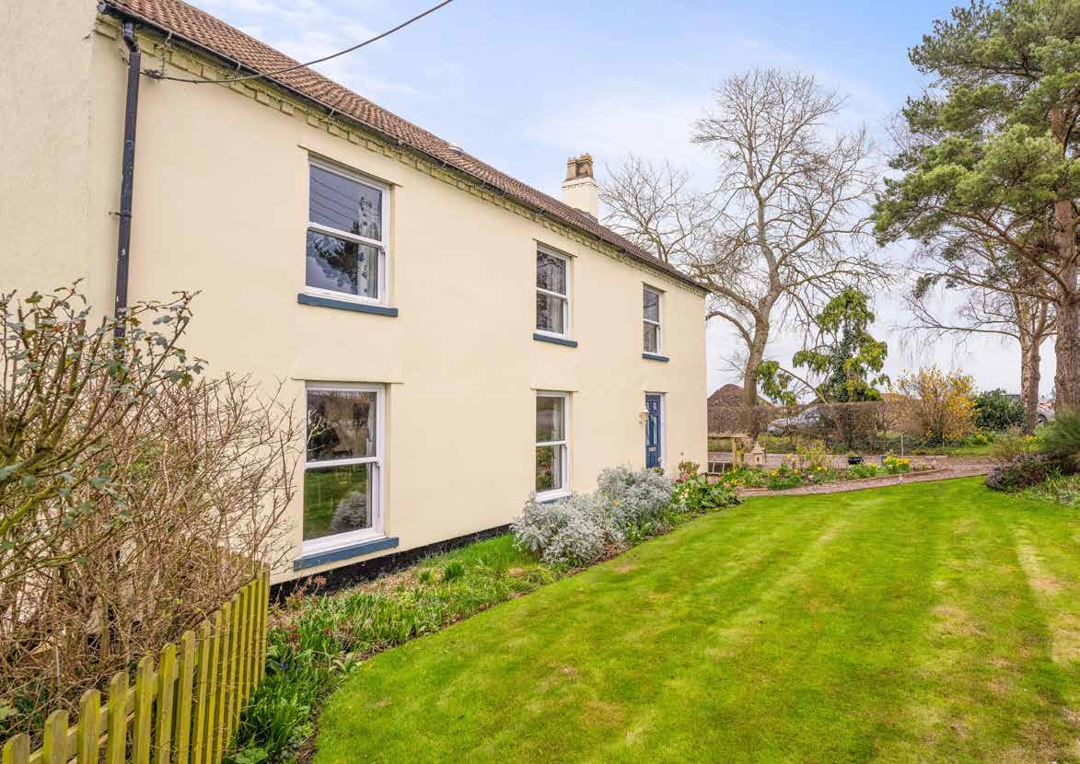

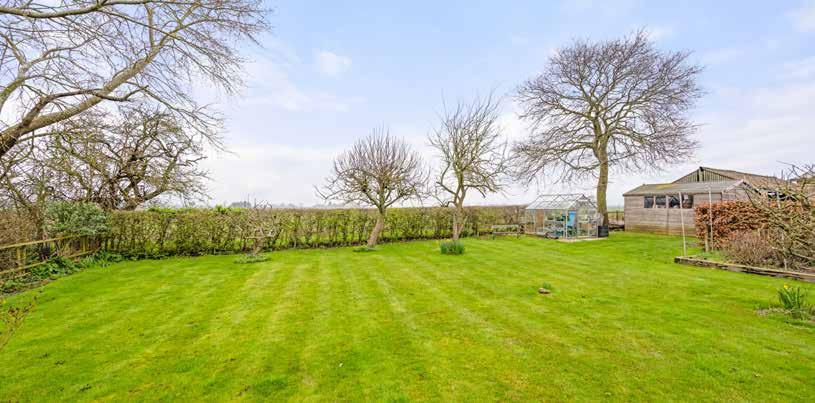

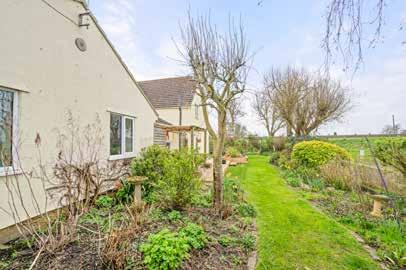
The landscaped garden is a real asset to the property with its mature trees, shrubs and native hedging of hawthorn, blackthorn and rose, a haven for birds, and in summer really comes into its own with gorgeous colourful blooms providing a private sanctuary for both the guests in Bolthole Cottage as well as the owners themselves. There are paved and decked areas to sit in sun or shade, lawns, a greenhouse and a garden shed. A Cox, two Bramleys and a Victoria plum give a good autumn harvest along with blackcurrant and gooseberry bushes and raspberry canes. The property’s gravel drive leads down the side with parking for multiple cars and in 2023 a new, separate garage was built - a top quality, shiplap timber construction about 20 x 10 foot which incorporates a workshop at the back.
“It’s an idyllic place for wildlife,” enthuse the owners. “We have an abundance of hares which run up and down the driveway and there are barn owls nesting in the barn next door whilst skyscapes and sunsets are truly spectacular. We feel we should mention the River Glen to the front. Being in an area where the land was reclaimed from the sea, the drainage system is crucial and highly controlled. To our knowledge it has never ever flooded here as sluice gates control the water level electronically with millions of gallons per second flowing into The Wash thus keeping down river levels.”
direction with Saint Bartholomew’s C of E Primary School, rated good by Ofsted, whilst Pinchbeck East Primary School has just changed to academy status. There are playing fields and children’s play areas, and in Pinchbeck there are convenience stores, post office, pharmacy, doctors’, library, hot food outlets, hairdressers and the village also has an award-winning butchers’ and an impressive 11th century church dedicated to St Mary, every year part of the Spring Flower Festival in conjunction with the famous Spalding Tulip Parade.
For secondary education, two state grammar schools are in Spalding (10 minutes) – the High School (for girls) rated Outstanding by Ofsted, and the Grammar (for boys) rated Good, whilst nearby Bourne (12 minutes) has a co-educational school, Bourne Grammar, rated Good. Spalding also provides an independent preparatory school, Ayscoughfee Hall.
Although in a rural spot, neighbours are just up the road the villages of Pinchbeck and West Pinchbeck are about a mile away in each
The pretty, Georgian market town of Spalding sits on the banks of the River Welland and has several supermarkets, sports and leisure facilities, South Holland Arts Centre, high street and independent shops, and restaurants and cafes. On the outskirts of town stands a retail outlet, Springfields, which can be approached in a novel way by river taxi. Spalding also has a train station with services to Peterborough where fast trains reach London King’s Cross in about 45 minutes, as well as having good connections to other major cities.
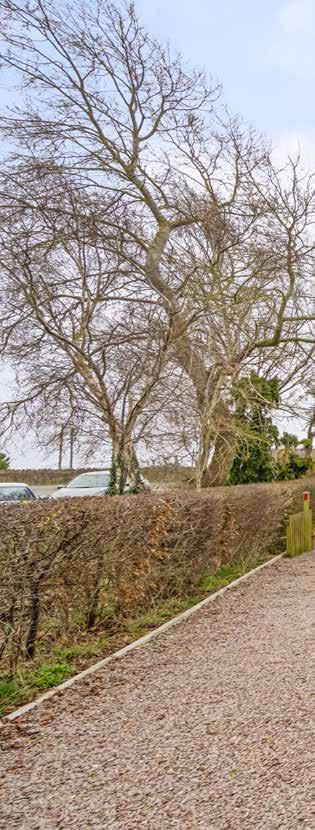

South Holland District Council
Mains Electricity, Drainage, Water and Air Source Heating. The Air source heat pump heats both properties and it is all controlled by a Honeywell Home system and is zoned and computerised enabling it to be controlled remotely by mobile phone if desired.
Council Tax Band: D
The annex is classed as Small business rated (under 15k per year) and is zero rated.
Agents notes:
The floor plans are for illustration purposes only. All measurements: walls, doors, window fittings and appliances and their sizes and locations are shown conventionally and are approximate only and cannot be regarded as being a representation either by the seller or his agent. © Unauthorised reproduction prohibited.
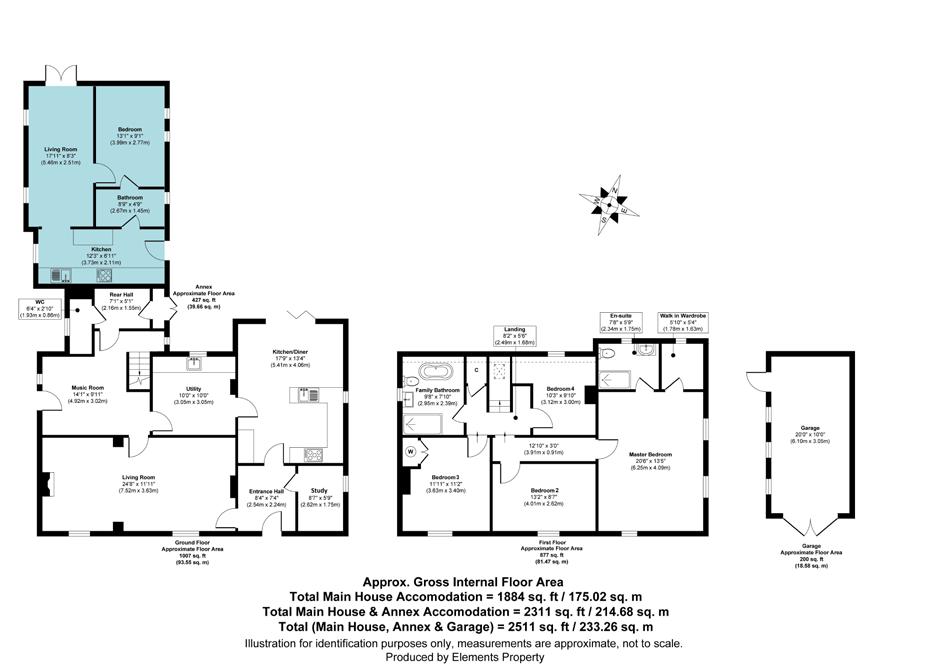
These particulars, whilst believed to be accurate, are set out as a general outline only for guidance and do not constitute any part of an offer or contract. Intending purchasers should not rely on them as statements of representation of fact, but must satisfy themselves by inspection or otherwise as to their accuracy. No person in the employment of Fine & Country or Rutland Country Properties has the authority to make or give any representation or warranty in respect of the property.
We would also point out that we have not tested any of the appliances and purchasers should make their own enquiries to the relevant authorities regarding the connection of any services.
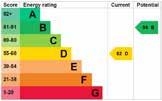

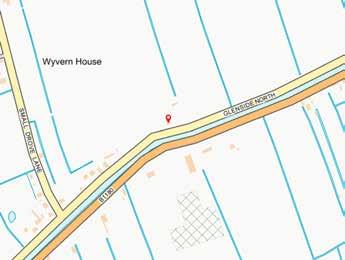
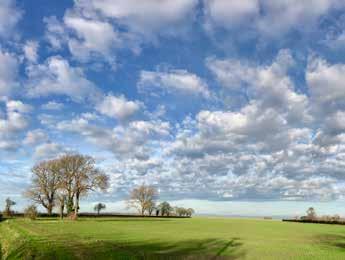
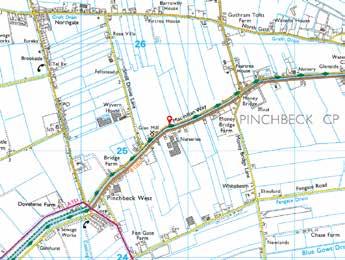
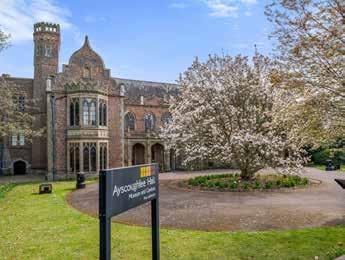
Rutland Country Properties. Registered in England and Wales No. 11897195
Registered Office - 27-29 Old Market, Wisbech, Cambridgeshire, PE13 1NE
Copyright © 2024 Fine & Country Ltd.
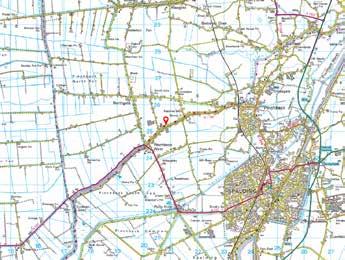
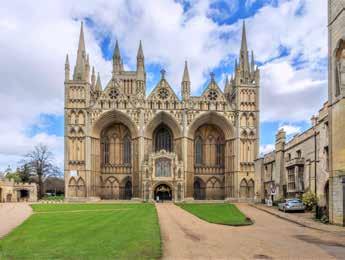

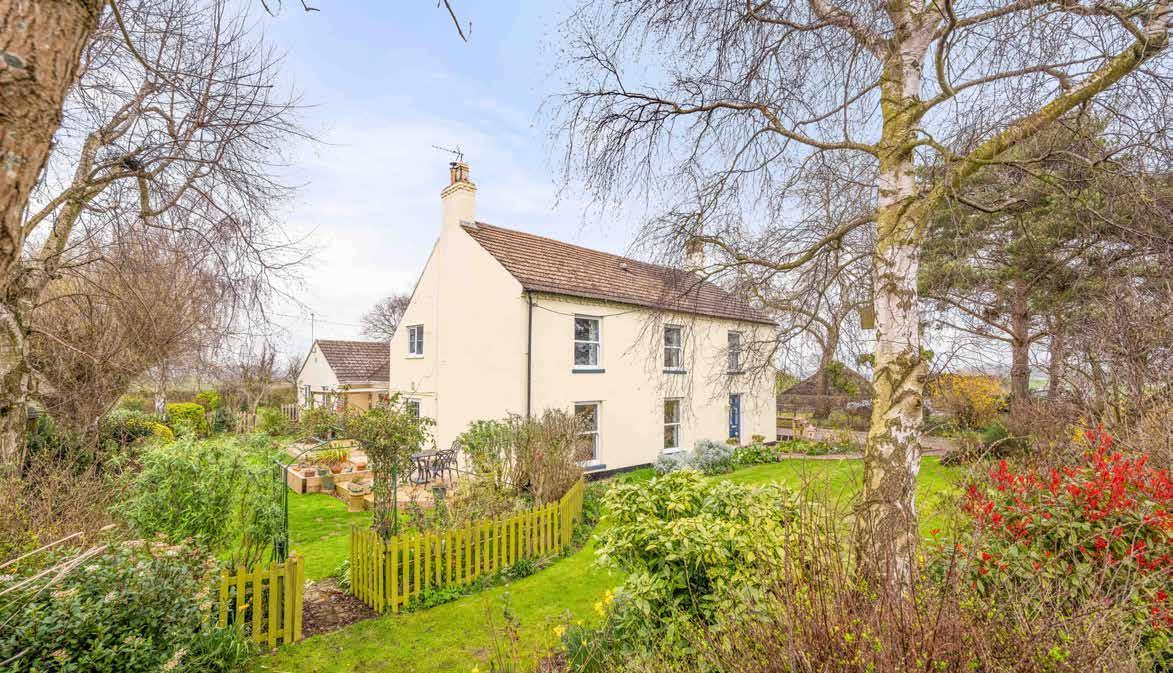
Tel: +44 (0) 1572 335 145
stamford@fineandcountry.com
The Old Jewellers, 30 High Street East, Uppingham, Rutland, LE15 9PZ
