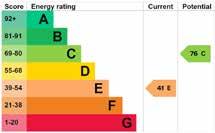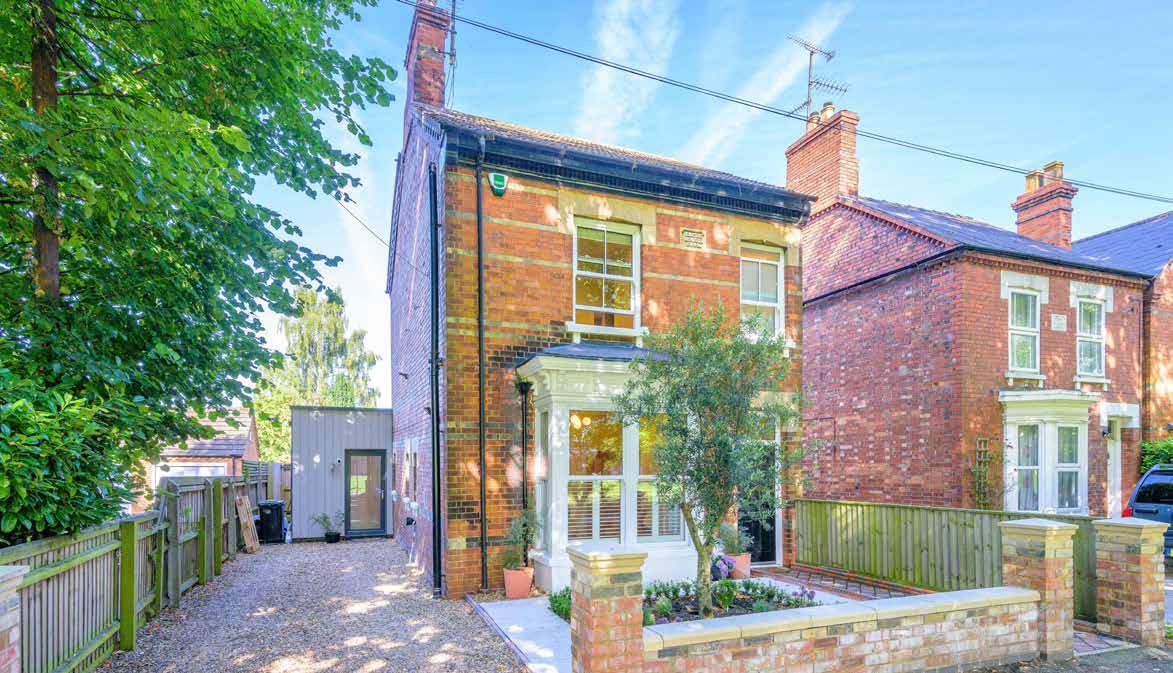
St. Thomas Road | Spalding | Lincolnshire | PE11



St. Thomas Road | Spalding | Lincolnshire | PE11

• A Highly Attractive, Late Victorian, Detached Townhouse
• Situated Within Walking Distance to Local Amenities and School
• Skilfully Blen Period Features with 21st Century Modern Living
• Entrance Hall, Two Reception Rooms and an Open Plan Kitchen / Diner
• Four Double Bedrooms, One with an En Suite and a Family Bathroom
• Enclosed, Low Maintenance, West-Facing Rear Garden with Patio Terrace
• Gravel Drive Offers Off-Road Parking for a Couple of Cars
• Total Accommodation Extends to Approximately 1743 Sq. Ft.
* NB. All furniture is available for sale by seaprate negotiation
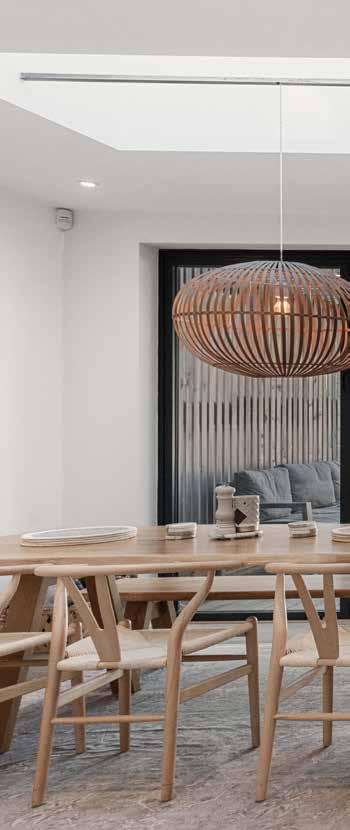
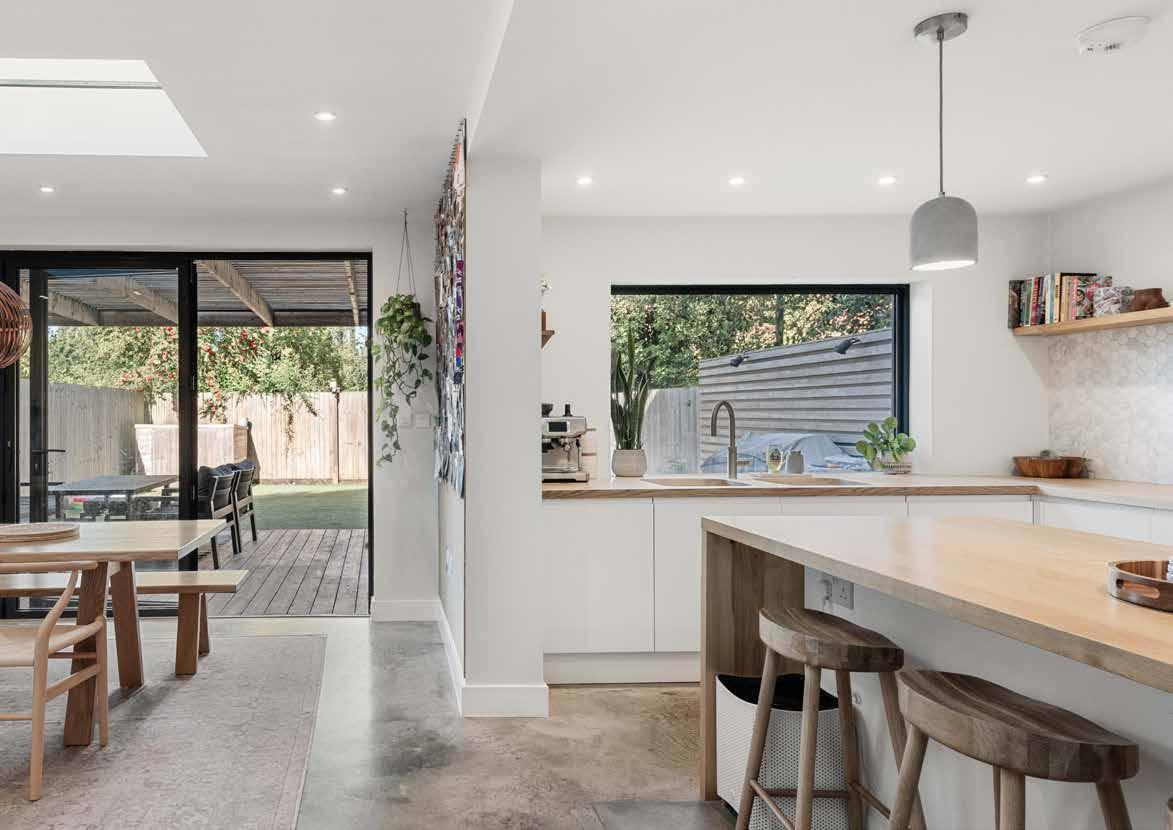
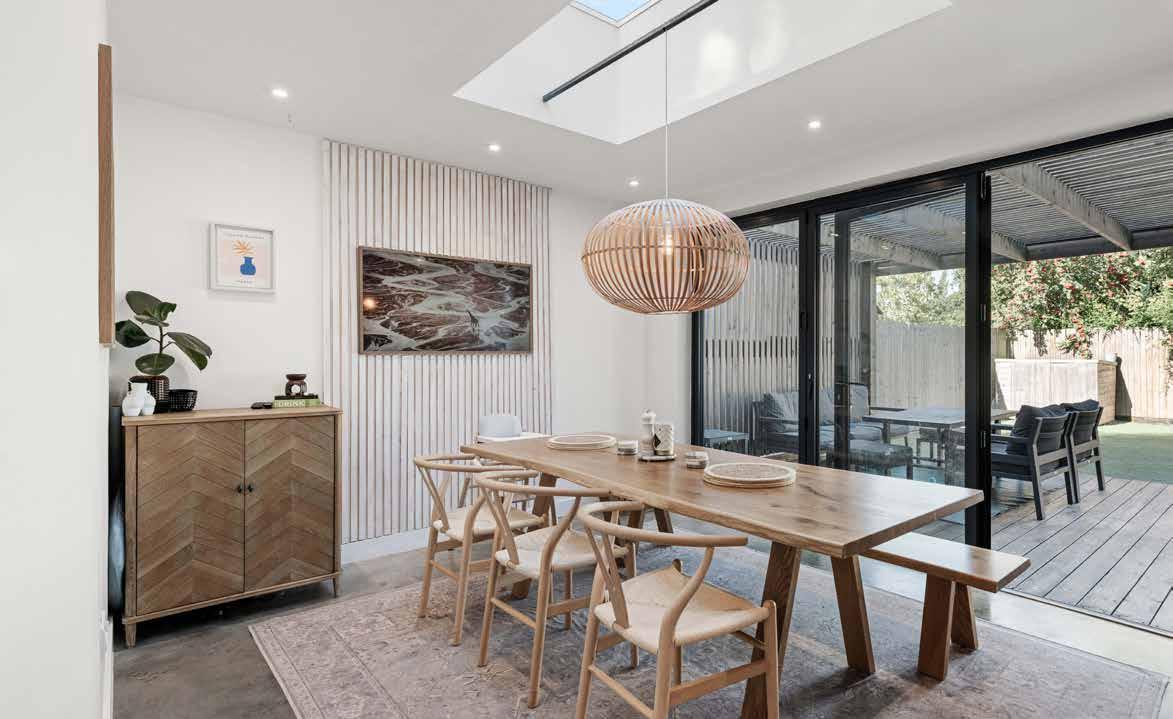
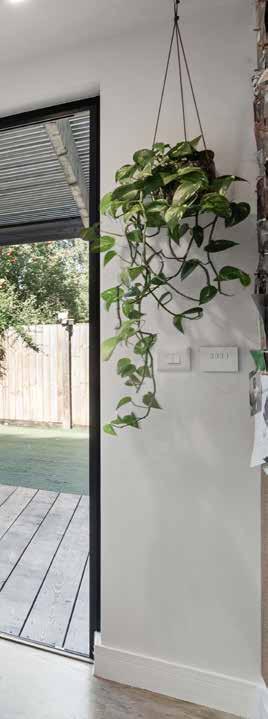
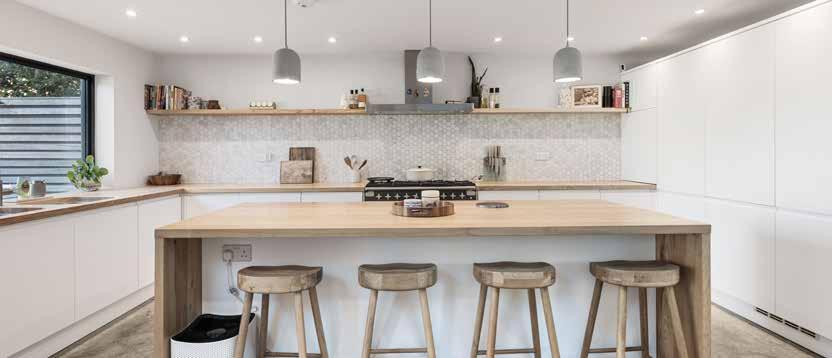
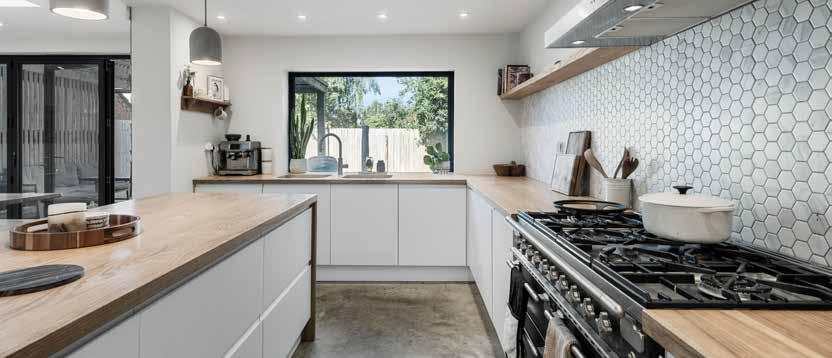
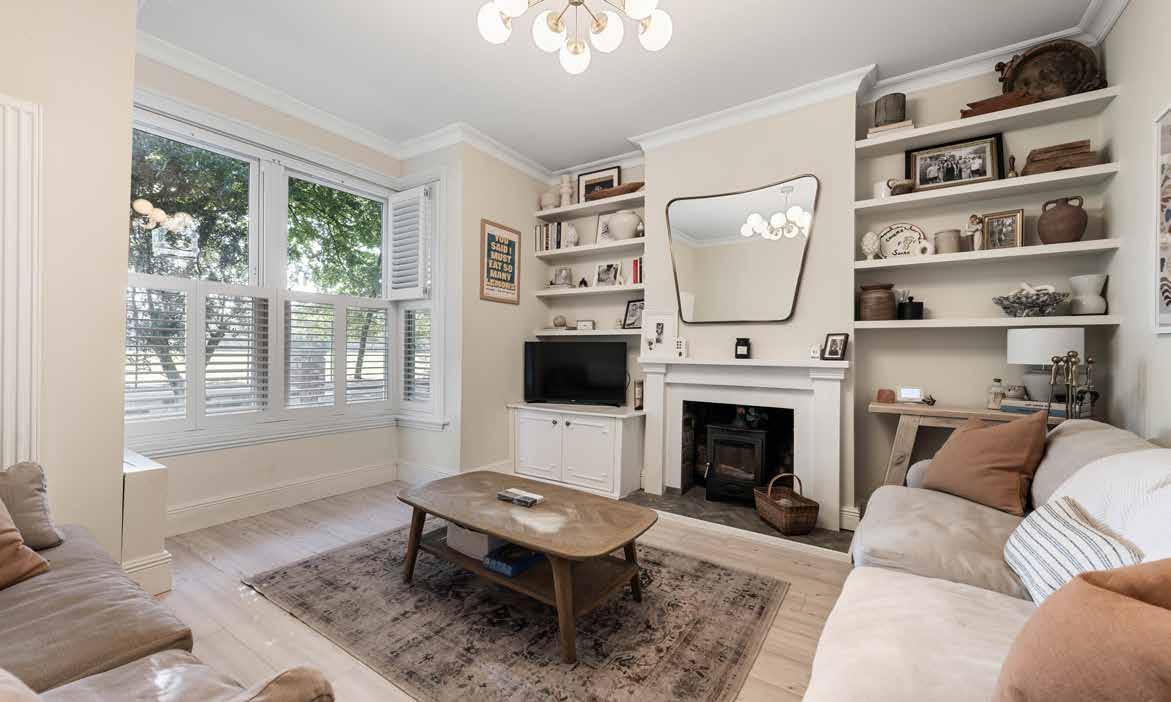
A stunning, late Victorian house of fine proportions stands in a popular street in the heart of Spalding, particularly renowned for its Georgian heritage, distinguished grammar schools, and the picturesque river that meanders through the town. This elegantly presented home features three spacious double bed-rooms, an en suite, and a family bathroom on the first floor, complemented by a generous fourth bed-room on the second floor. The ground floor is designed for both comfort and functionality, comprising two reception rooms, a sizeable kitchen that opens into a dining area, and a utility room with a separate WC. A delightful connection to the enclosed rear garden enhances the appeal, while off-road parking is conveniently provided on the gravel driveway adjacent to the property.
This property arguably stands as the most desirable in its vicinity, characterized by its fine architectural details, detached structure, and optimal orientation, facing west at the rear. Constructed in 1899 by the same builder as the neighbouring residences, this red brick gem retains a number of original decorative features, both inside and out, including a large bay with original sash
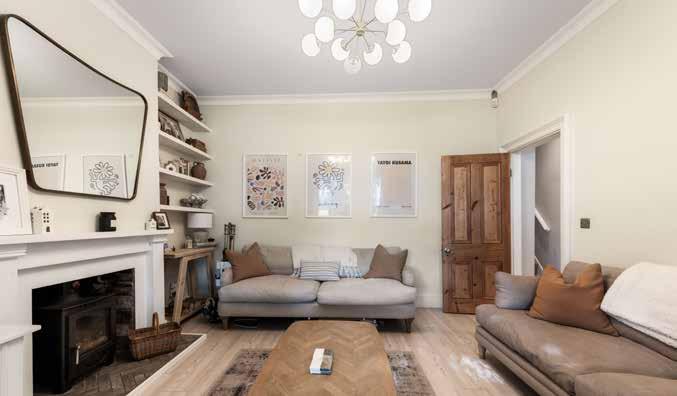
window that grace the front facade. The exceptionally high ceilings throughout the home create an air of grandeur and amplify the sense of space. Notably, an original stained-glass
window at the top of the staircase once incurred a nominal
annu-al fee of one shilling to the neighbouring house, a whimsical anecdote shared by the current owner. Modern aluminium windows and bi-fold doors at the rear, however, usher in an abundance of natural light.
The owners were captivated by the property from the outset, appreciating its blend of period features and contemporary enhancements. “We chose this home because it perfectly encapsulated our vision, combining historical elements with modern conveniences,” they remarked. Following their move, they undertook a thoughtful redecoration, opting for subdued, earthy tones to replace the bold, personal col-ours of the previous owners. “We gravitate towards neutral palettes, primarily utilising Farrow & Ball,” the owner shared.
Inside, the residence showcases generous living spaces; the front reception room is adorned with a large bay window fitted with quality shutters and a fireplace featuring a wood burner. “This room becomes a cosy winter retreat, as the fire and bay window create an inviting atmosphere,” the seller notes. The ad-jacent room, currently utilised as a playroom, offers versatility, serving as an informal family room or a dedicated TV room. The kitchen, bathed in sunlight, seamlessly transitions into the dining area, which fea-tures bi-fold doors leading to the decked terrace and rear garden. “We’ve hosted numerous gatherings for 30 to 40 guests, and the space accommodates everyone comfortably. The bi-fold doors create a har-monious flow between indoor and outdoor areas,” the owner enthusiastically explains.
Equipped with sleek, modern units from Howdens, the kitchen features an island with a breakfast bar, a range cooker, and integrated appliances, including a dishwasher and fridge freezer, all cleverly concealed within the cabinetry. Ample storage solutions abound, and a well-proportioned utility room extends from the kitchen, complete with cupboards for coats and boots, alongside a downstairs WC.
On the first floor, the generous master bedroom boasts a wall of built-in wardrobes and an en suite shower room, while two additional double bedrooms and a family bathroom complete this level. A sec-ondary staircase leads to the second floor, which houses a spacious fourth bedroom, further enhancing the versatility of this remarkable home.
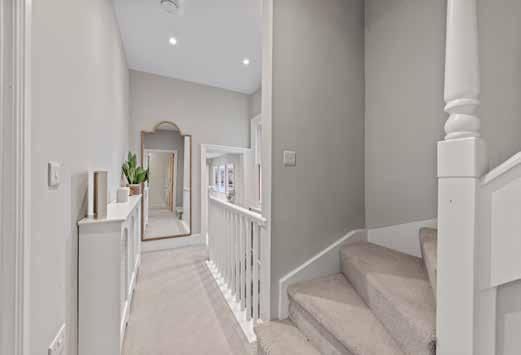
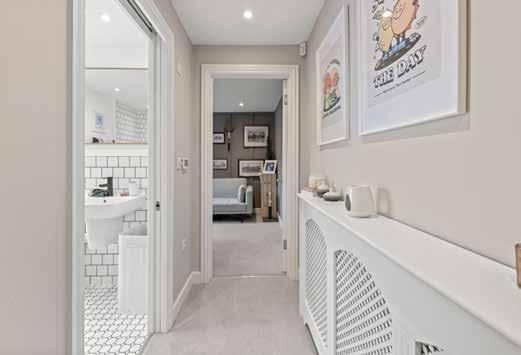
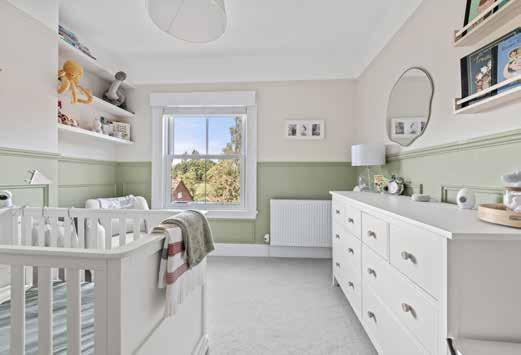
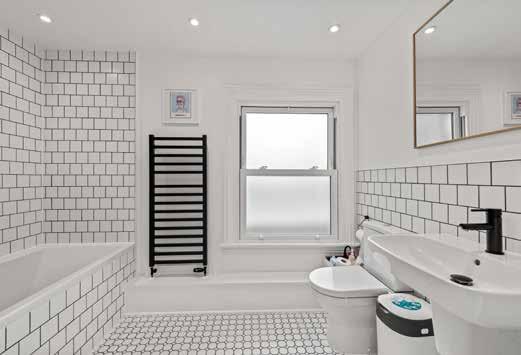
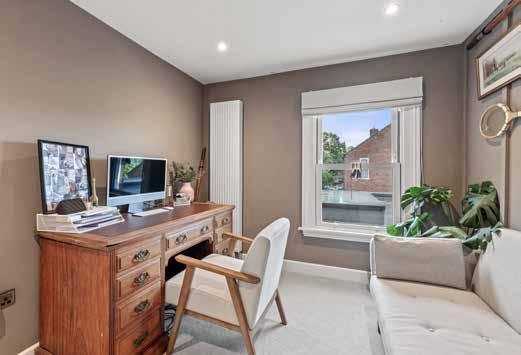

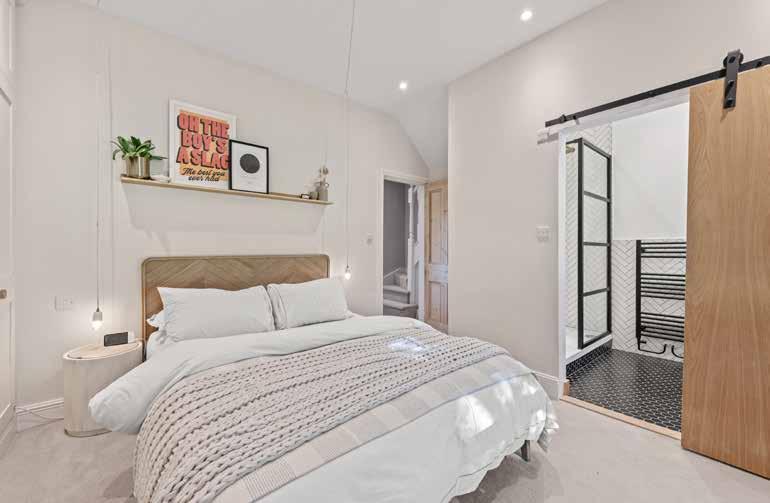
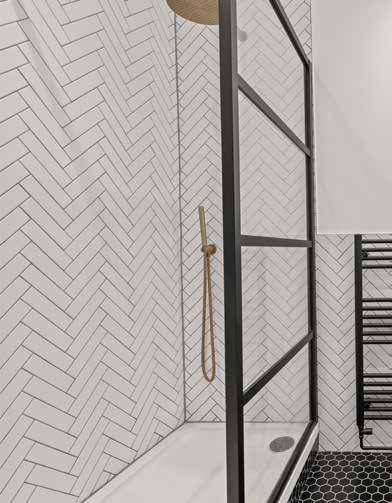
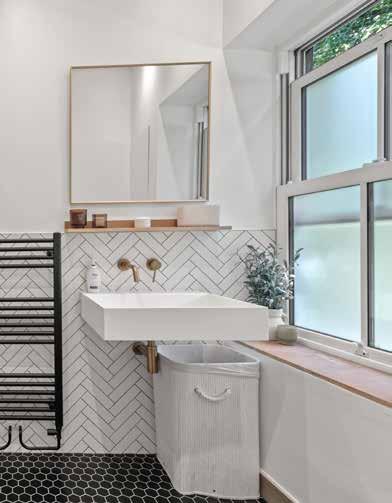
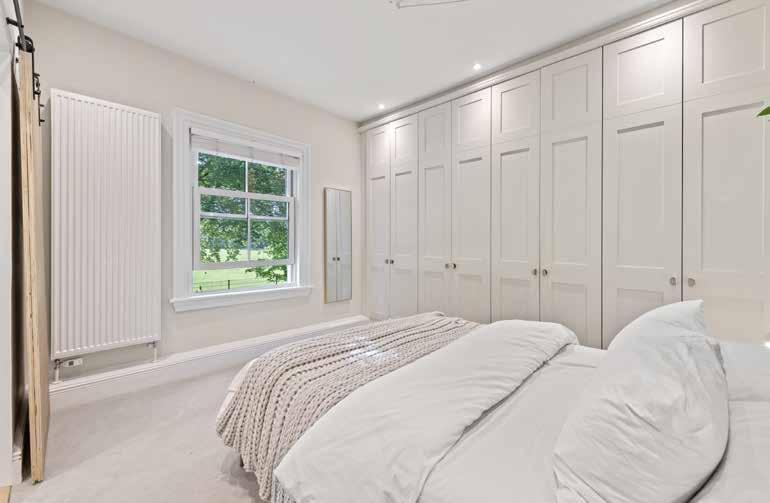
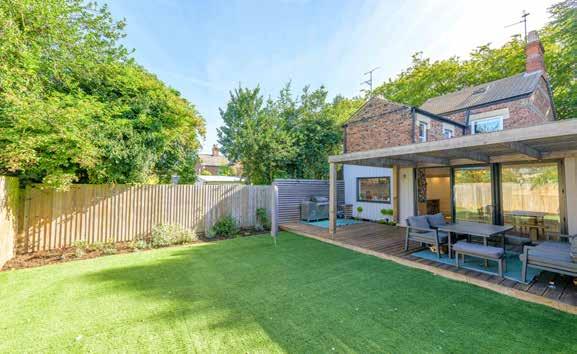
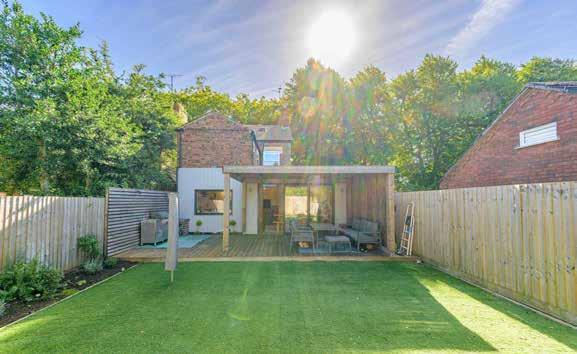
The exterior of the property boasts a meticulously landscaped front garden, highlighted by a striking olive tree positioned at its centre. An original Victorian mosaic-tiled pathway gracefully guides visitors to the front entrance. Adjacent to the house, a gravel driveway offers off-road parking for two vehicles.
The rear garden, designed for low maintenance and seclusion, is fully enclosed, ensuring safety for both children and pets. A spacious decked terrace, complete with a pergola and directly accessible from the dining area, runs the entire length of the home, providing an exquisite venue for entertaining and al fres-co dining.
This residence is perfectly suited for both families and couples, particularly those who appreciate the con-venience of having a train station in such close proximity. Spalding boasts an excellent selection of state schools, all within walking distance, catering to both primary and secondary education levels. Notably, Spalding Grammar School for boys, established in 1588 and rated ‘Good’ by Ofsted, is conveniently locat-ed directly across the street, while the ‘Outstanding’ rated High School for girls is merely a short stroll across the river. Additionally, numerous reputable state primary schools are available, alongside the es-teemed Ayscoughfee Hall School, a highly regarded preparatory institution just minutes away on foot.
As a vibrant market town, Spalding is adorned with charming historic architecture, featuring both Geor-gian and Victorian styles. The town offers a diverse array of independent shops and high street retailers, complemented by cultural venues such as the South Holland Arts Centre, various sports clubs, and recrea-tional facilities, including a swimming pool. Residents can also enjoy an abundance of supermarkets, pubs, restaurants, and cafes, all conveniently located nearby.

The owner reflects, “We are only a short walk to the river, which provides a delightful, scenic route along the Coronation Channel where we take our dog twice a day.” On the outskirts, you will find Johnson’s Hospital and the popular Springfields Shopping Cen-tre, accessible via a unique river taxi service along the River Welland.
Road links are good with the A16 also on the edge of town, the A17 just north and the A1 about half an hour’s drive. The Spalding train station, approximately 10 minutes’ walk away, offers services that reach Peterborough in approximately 20 minutes, from where direct trains to central London take around 45 minutes, enhancing the appeal of this location for commuters.
In conclusion, the owner shares, “We have relished every aspect of living in this house, and if we could pick it up and take it with us, we certainly would. We will miss everything—the house, the local communi-ty, and our incredibly friendly neighbours who have welcomed us with open arms. It truly is an ideal home, offering generous space and remarkable features.”
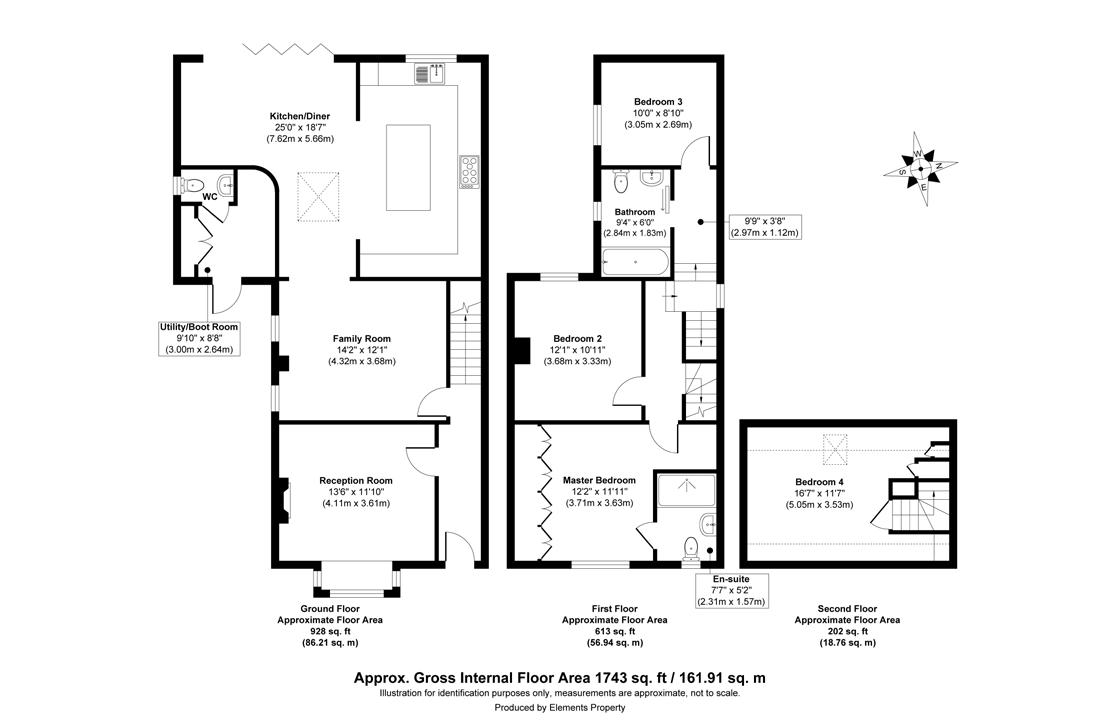
Agents notes:
The floor plans are for illustration purposes only. All measurements: walls, doors, window fittings and appliances and their sizes and locations are shown conventionally and are approximate only and cannot be regarded as being a representation either by the seller or his agent. © Unauthorised reproduction prohibited.

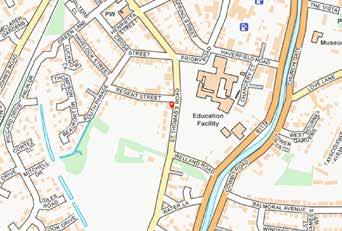
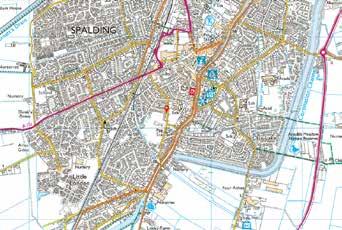
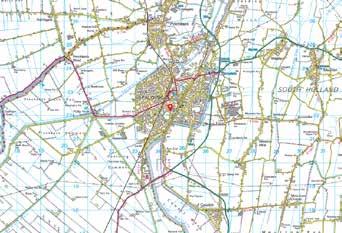
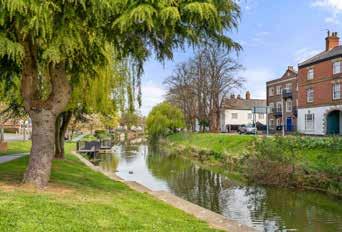
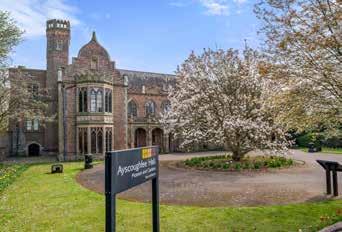

LOCAL AUTHORITY: South Holland District Council
SERVICES: Mains Water, Drainage and Electricity and Gas Central Heating
TENURE: Freehold
COUNCIL TAX BAND: E
DISCLAIMER:
These particulars, whilst believed to be accurate, are set out as a general outline only for guidance and do not constitute any part of an offer or contract. Intending purchasers should not rely on them as statements of representation of fact, but must satisfy themselves by inspection or otherwise as to their accuracy. No person in the employment of Fine & Country or Rutland Country Properties has the authority to make or give any representation or warranty in respect of the property.
We would also point out that we have not tested any of the appliances and purchasers should make their own enquiries to the relevant authorities regarding the connection of any services.
Rutland Country Properties. Registered in England and Wales No. 11897195
Registered Office - 27-29 Old Market, Wisbech, Cambridgeshire, PE13 1NE
Copyright © 2024 Fine & Country Ltd.
