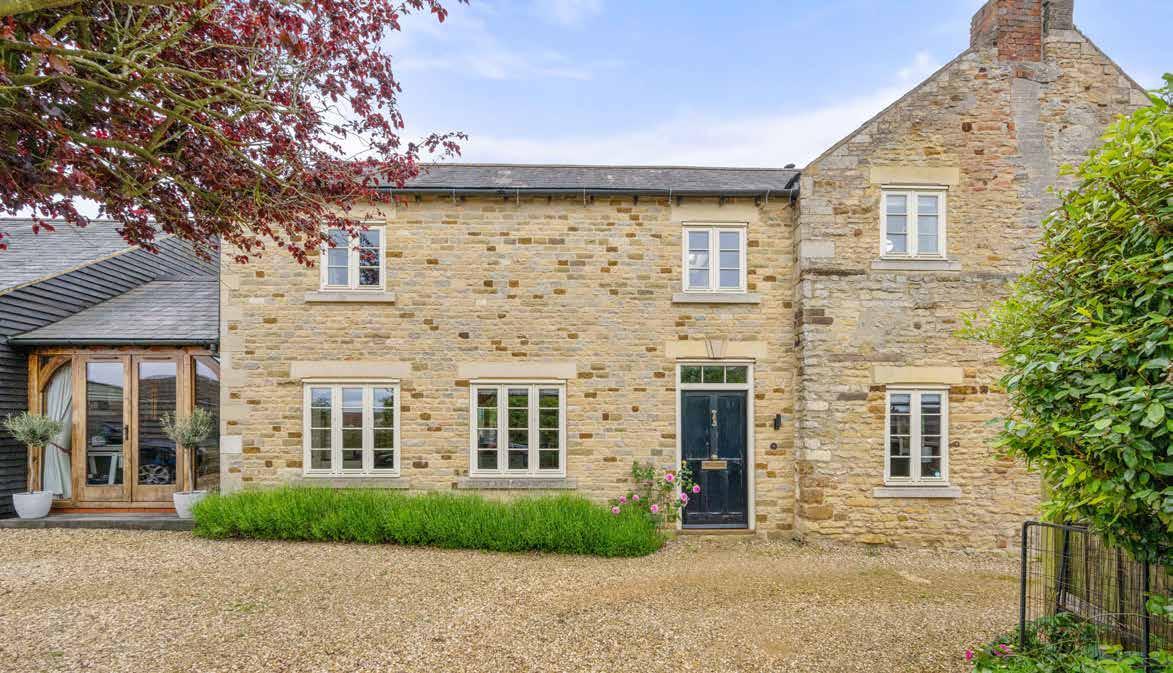
Craxford House
Craxford Road | Gretton | Northamptonshire | NN17



Craxford House
Craxford Road | Gretton | Northamptonshire | NN17


• A Spacious, Non-Listed, Period Village Residence
• Situated in a Popular Village Only 5 Miles from Uppingham
• Retaining Many Original Character Features Throughout
• Entrance Hall, Three Reception Rooms, Kitchen / Diner
• Six Double Bedrooms, Two En Suites and a Family Bathroom
• Boot Room, Utility Room, Laundry Room and a Gym / Studio
• Secluded, Predominantly Lawn Garden, Patio Terrace and Decked Area
• Gravel Drive and Parking Area for Several Cars Plus a Single Garage
• Total Accommodation (Excluding Garage) Extends to 3756 Sq.Ft.

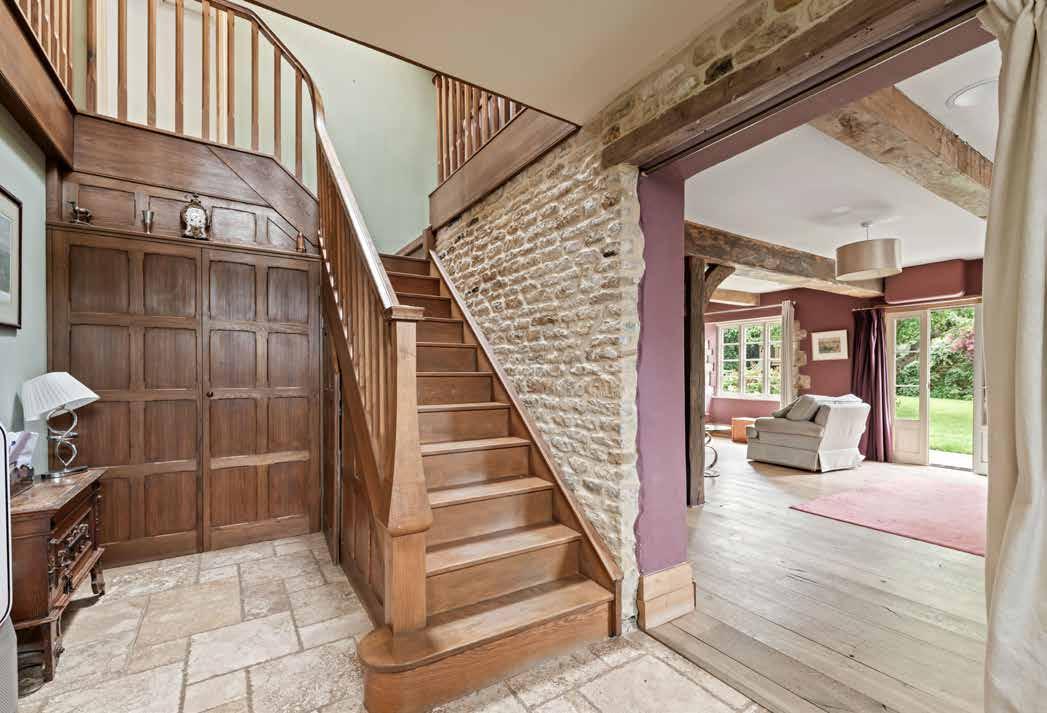

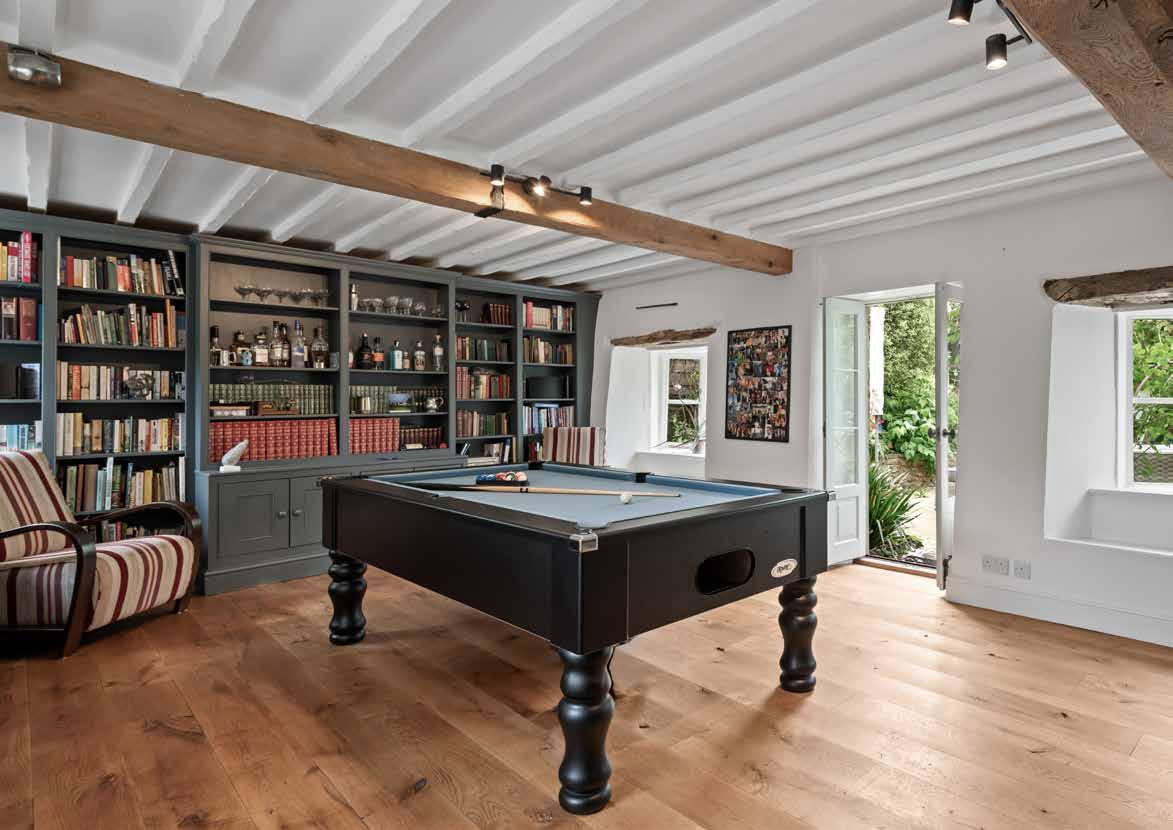

Craxford House is an attractive, stone-built village home under a Welsh slate roof. Despite its central location within the village, the property offers a remarkable level of privacy and some views over the picturesque Welland Valley.
Once two separate houses, Craxford House was skilfully converted into a single dwelling. A decade ago, the property underwent a substantial refurbishment and extension project, blending modern conveniences with the timeless charm and character of a period home. The original features have been meticulously preserved and enhanced with additions such as cast iron radiators and bespoke carpentry.
As you step inside, you are greeted by a welcoming hallway adorned with antique travertine flooring, which extends through much of the ground floor. A bespoke oak staircase with panelling underneath provides storage space, and a cloakroom adds convenience.
The large breakfast kitchen is a true culinary haven, boasting an impressive range of bespoke floor and wall cabinets adorned with granite work surfaces. Fitted appliances make food preparation a breeze. The cooking facilities feature a fully programmable two-oven electric Aga, which can be available by separate negotiation. The kitchen offers ample room for a
large dining table and provides access to a cozy snug or study, offering some views across the Welland Valley. This space serves as a sociable family area for everyday living.
Adjacent to the kitchen is a utility room, fitted with stylish walnut work surfaces, an array of cupboards and shelving, and plumbing for an additional dishwasher. From here, you can access the laundry room and boot room. There is also a large first-floor space, currently used as a gym but offering versatile potential as a home office, studio, or hobby room. With its abundant natural light and panoramic views of the surrounding countryside, this room provides an excellent area for work or creativity away from the main hub of the house. Alternatively, with the appropriate planning permissions, it could be converted into a self-contained annexe with a separate entrance.
The reception room enjoys a dual aspect, offering delightful views of the southwest facing garden. A focal point of the room is the reclaimed York stone fire surround, housing a cozy wood-burning stove. Exposed stonework, wide French oak flooring, and deep skirting boards add character and charm, while French doors provide seamless access to the enchanting gardens.

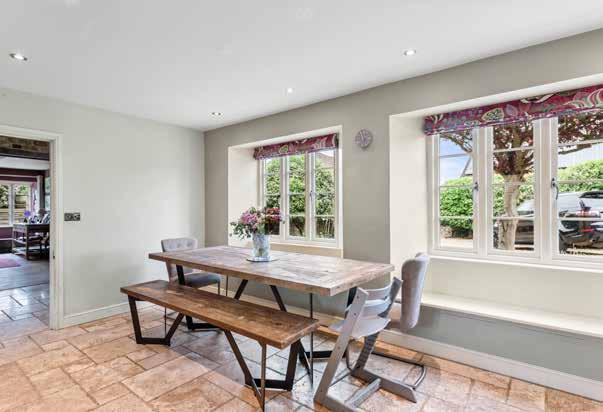
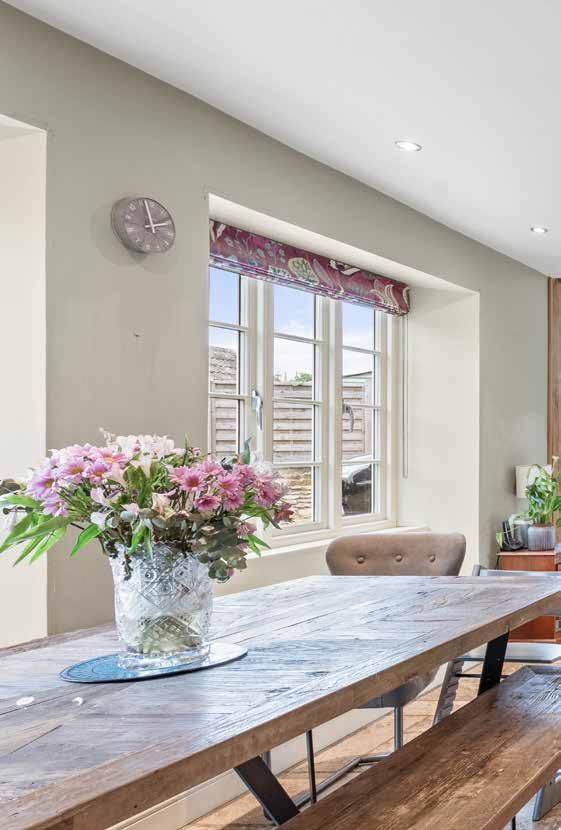
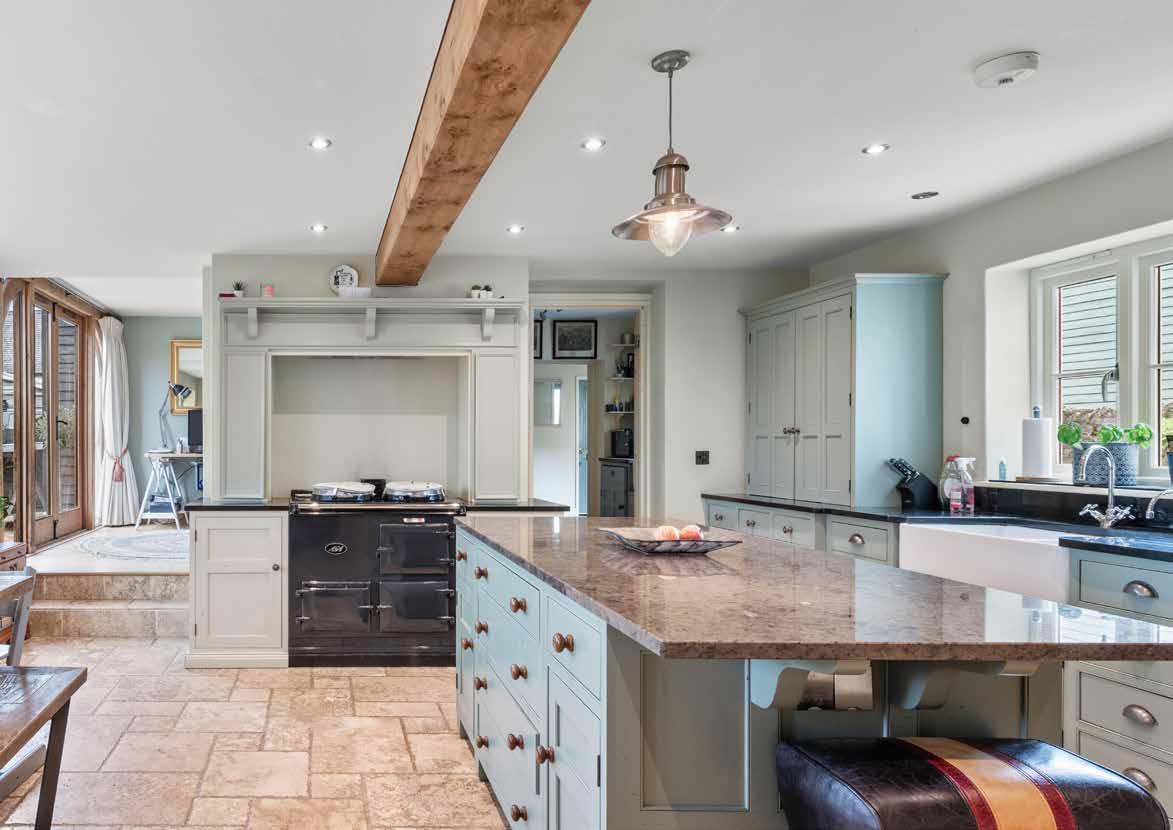
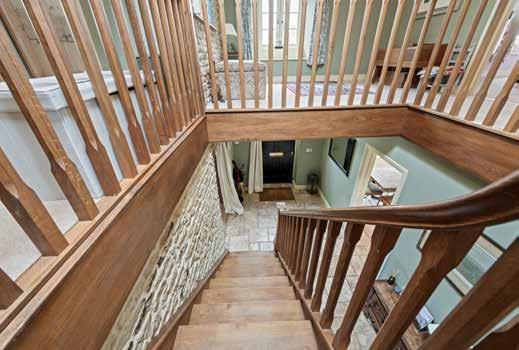



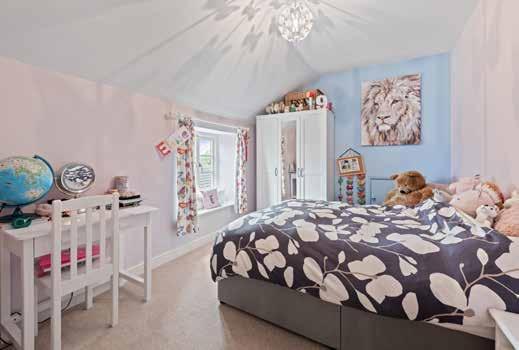






The spacious drawing room features a grand inglenook fireplace with an open grate and bespoke bookcases. This room is also dual aspect, with French doors leading to the garden and windows framing views of the raised decked terrace area.
The dining room, currently serving as a playroom, is conveniently located off the kitchen. It is generously proportioned and acts as a link between the kitchen and drawing room, allowing for seamless flow during gatherings and entertaining.
Ascending the stairs, you will find a spacious galleried landing area. The master bedroom is generously sized and offers delightful views over the rooftops of neighboring village properties and the sprawling countryside. An en suite bathroom awaits, featuring contemporary fittings including twin sinks, an extra deep bath strategically positioned to take in the scenic views, a separate shower, and a WC.
There is a guest bedroom with its own en suite shower room, as well as four additional double bedrooms and a family bathroom. A quiet seating area on the galleried landing provides a serene space for reading or studying, while also offering lovely views of the surroundings.
Outside, Craxford House enjoys a highly private location despite its central position in the village. A private driveway to the West leads to the garage with electric charing point and a gravel parking area with space for up to six cars.



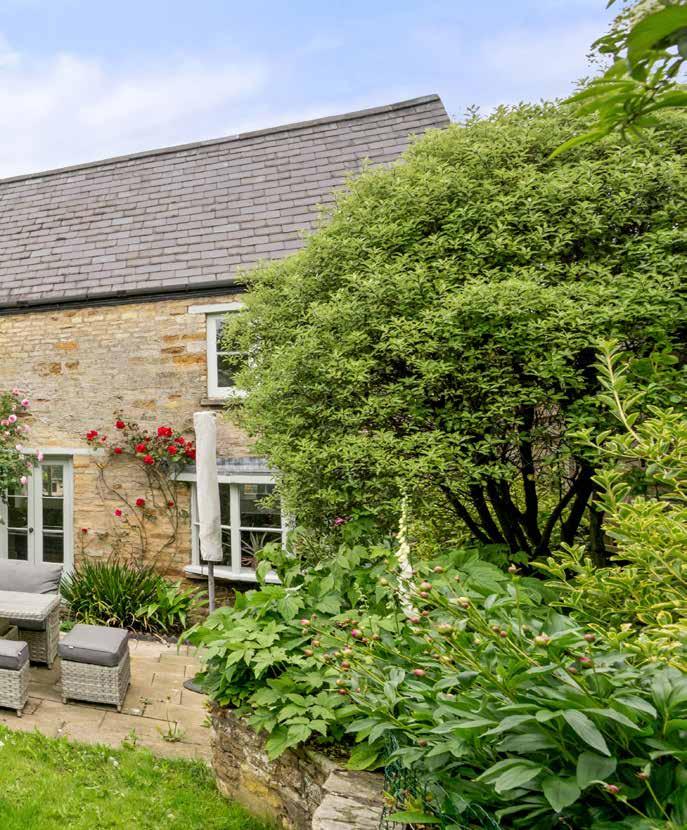
The main garden, facing southwest, is predominantly laid to lawn and beautifully adorned with well-stocked borders that provide vibrant colours throughout the year. A flagstone patio terrace, accessible through French doors from the reception room and drawing room, offers a delightful outdoor seating and entertaining area.
At the rear of the property, there is an additional composite decked terrace with raised beds. This charming space is conveniently located near the kitchen and can be accessed from either the dining room or the laundry room.
Gretton is an attractive village nestled in the picturesque East Northamptonshire countryside. The village boasts an excellent range of amenities, including a shop, nursery/preschool, primary school, café, village hall, and two churches. There are also two public houses, a pocket park, a skate park, a recreation ground with a large playground, tennis courts, and a cricket and sports social club.
For additional amenities, the market towns of Uppingham (5 miles), Oakham (10 miles), and Stamford (14 miles) are within easy reach.
These towns offer a wide range of facilities and leisure activities. Various state, private, and public schools can be found in all three locations, and school buses are available within the village. Corby is just a 10-minute drive away and features an excellent train station with a journey time of 1 hour and 10 minutes to London St. Pancras.

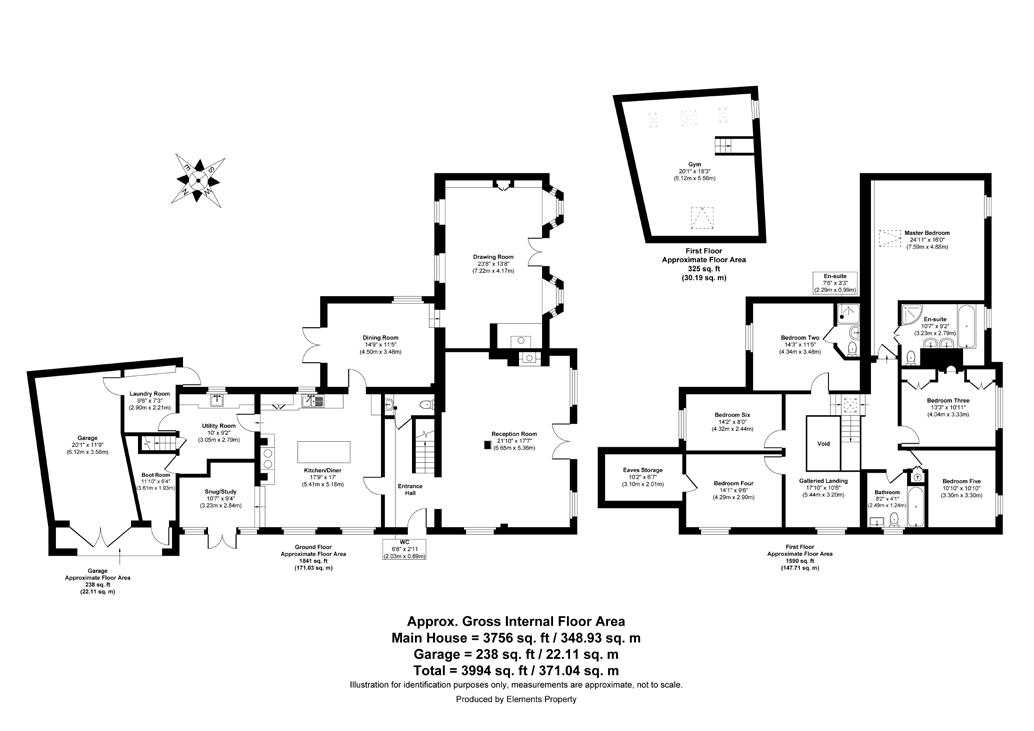
Agents notes:
The floor plans are for illustration purposes only. All measurements: walls, doors, window fittings and appliances and their sizes and locations are shown conventionally and are approximate only and cannot be regarded as being a representation either by the seller or his agent. © Unauthorised reproduction prohibited.


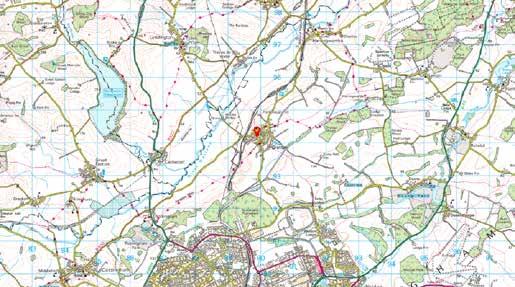
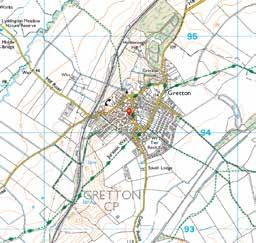
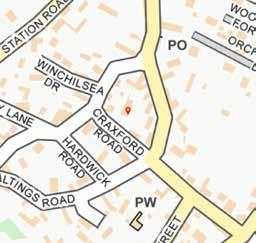
LOCAL AUTHORITY: Corby Borough Council
SERVICES: Mains Electricity, Water, Drainage and Gas Central Heating
Council Tax Band: F
TENURE: Freehold
Rutland Country Properties. Registered in England and Wales No. 11897195
Registered Office - 27-29 Old Market, Wisbech, Cambridgeshire, PE13 1NE
Copyright © 2024 Fine & Country Ltd.
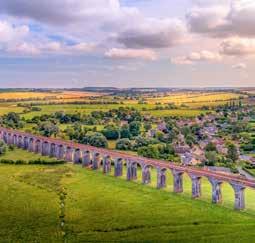


These particulars, whilst believed to be accurate, are set out as a general outline only for guidance and do not constitute any part of an offer or contract. Intending purchasers should not rely on them as statements of representation of fact, but must satisfy themselves by inspection or otherwise as to their accuracy. No person in the employment of Fine & Country or Rutland Country Properties has the authority to make or give any representation or warranty in respect of the property.
We would also point out that we have not tested any of the appliances and purchasers should make their own enquiries to the relevant authorities regarding the connection of any services.
