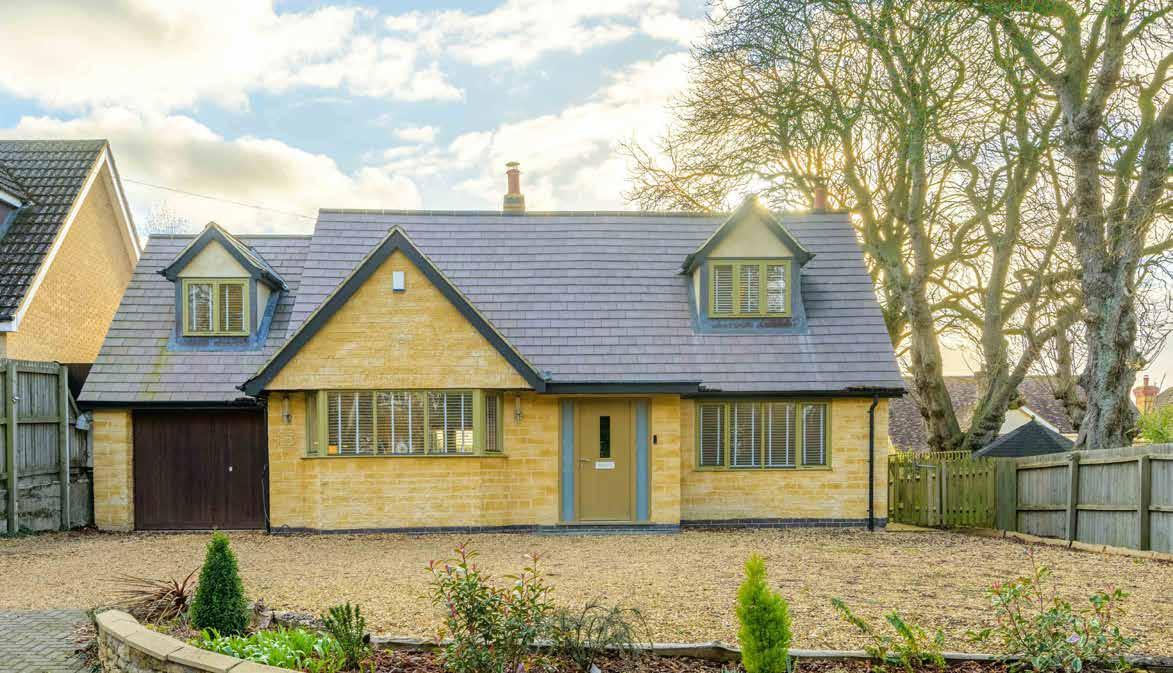




• A Well-Presented Modern Rutland Village Home
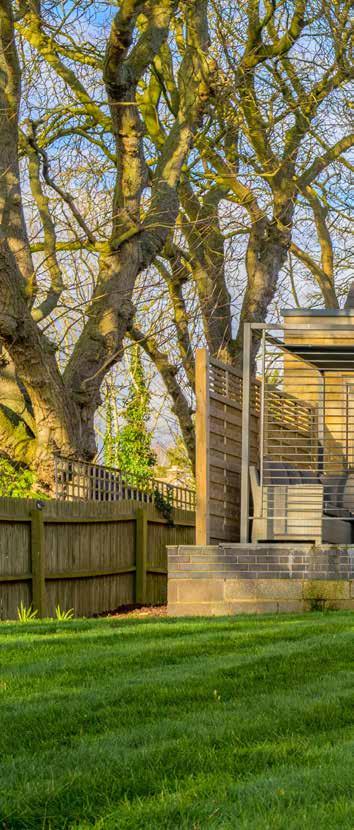
• Conveniently Located for Oakham and Stamford
• Enjoying Highly Attractive Country Views at Rear
• Reception Room, Dining Room and Family Room
• Kitchen, Utility Room and Ground Floor
Bathroom
• Three Bedrooms, Two of Which Are En Suite
• Ground Floor Study, Potentially Fourth Bedroom
• Single Attached Garage and Gravel Forecourt
• Spacious Rear Garden, Mainly Laid to Lawn
• Total Accommodation (Excluding Garage) Extends to 1982 Sq.Ft.
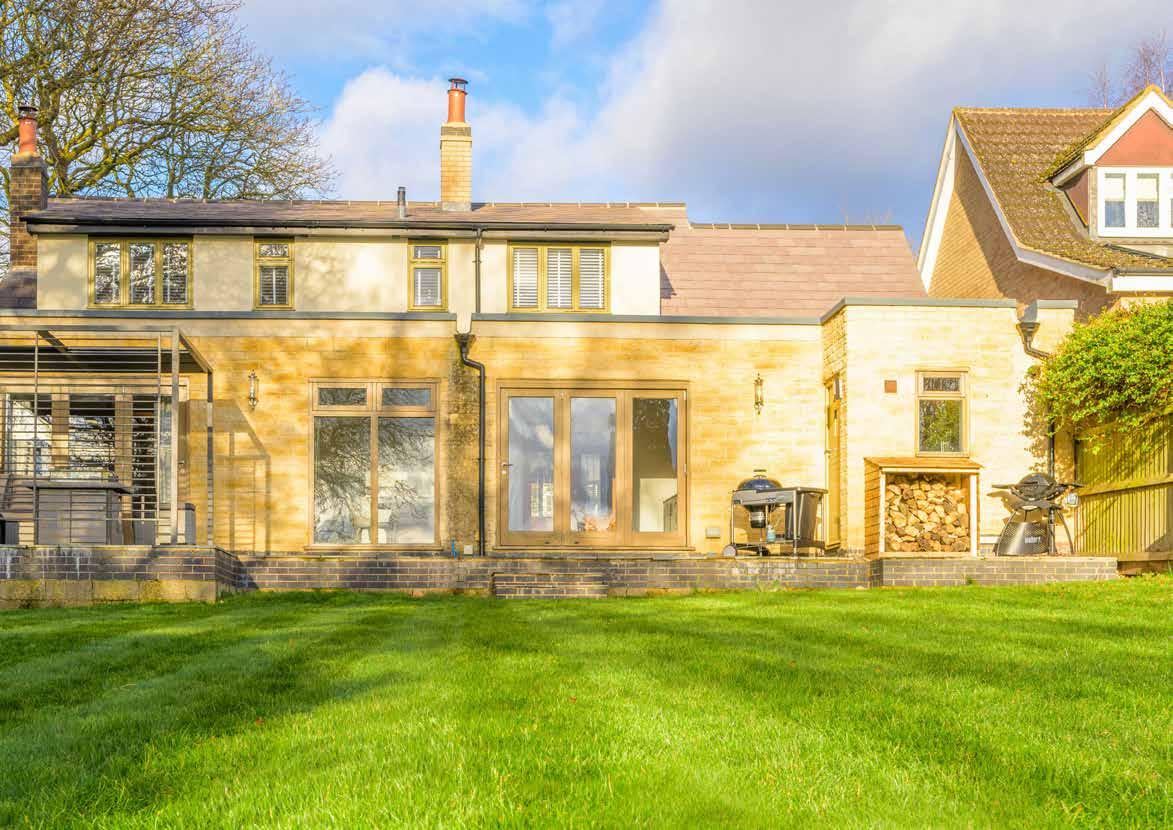
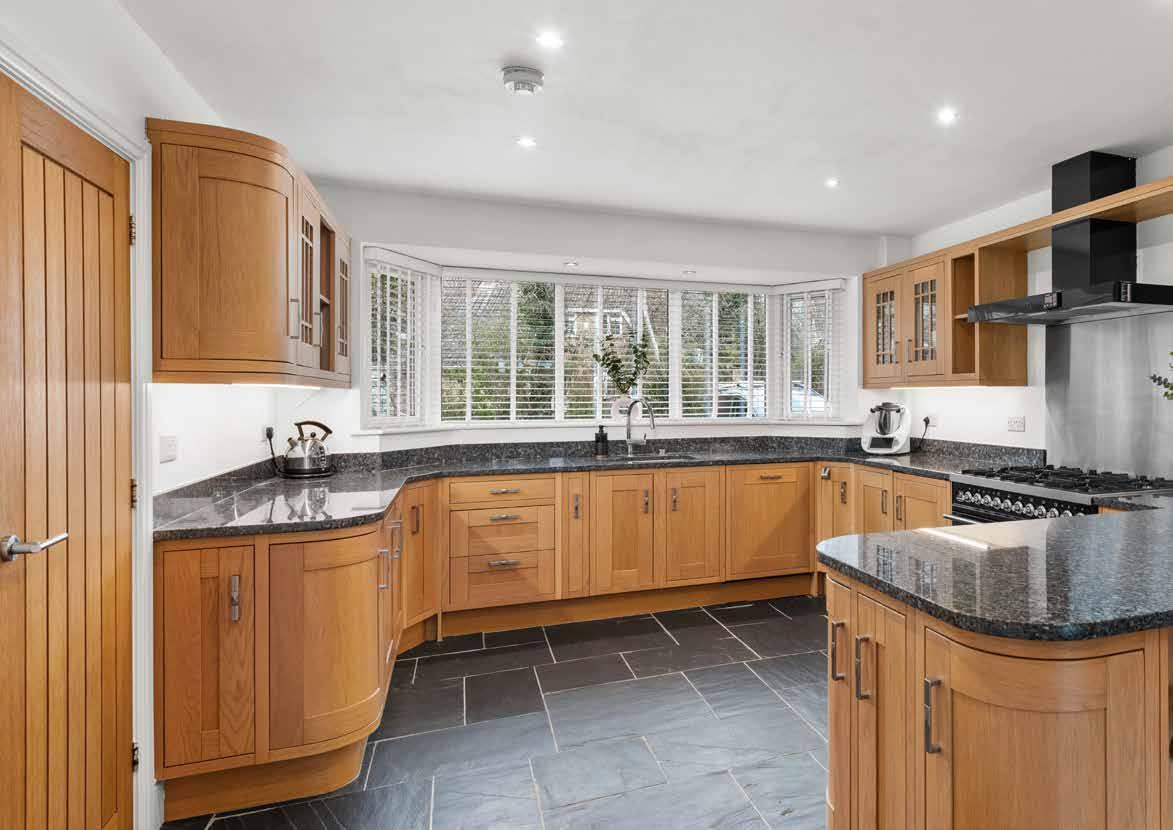
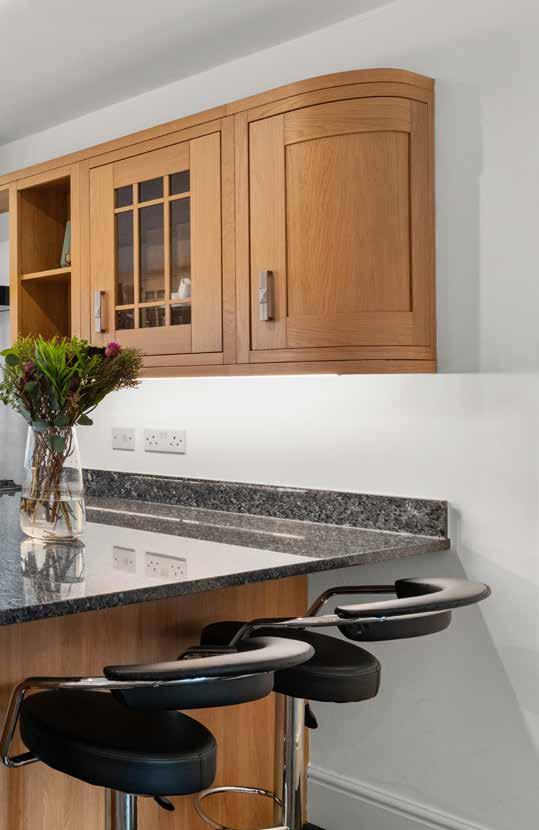
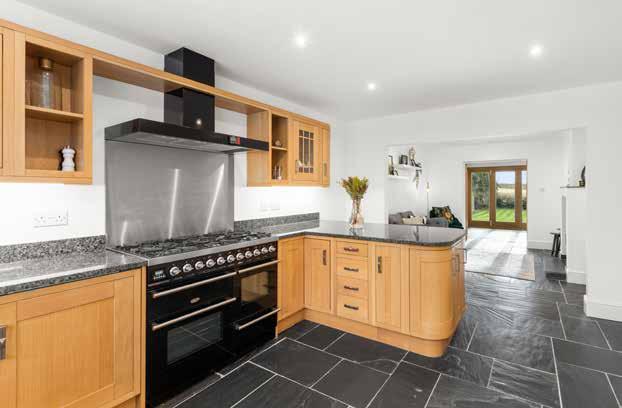
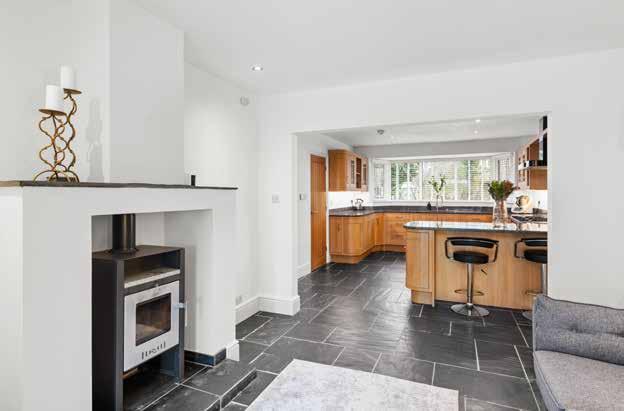
“The location has a really nice feel as it is so quiet yet it is very well connected: we are close to Uppingham, Oakham and Stamford – all beautiful market towns – as well as Rutland Water even closer, and the A47 and the A1 for travelling further afield.”
“It’s a good little community in the country with the pub, lots of footpaths if you like walking, and we couldn’t want for better neighbours!”
“Although the house had already had been completely updated to a high specification, we changed things further; for instance, we fitted new en suites and a new utility room, new lights and carpets. The kitchen had already been fitted and when we came across the receipt we realised it was obviously a top of the range kitchen! The extensive worktops are granite under which are an integrated fridge, freezer and dishwasher and there is so much storage in the huge amount of cupboards, especially with the addition of the units in the utility room.”
“A wet system of underfloor heating is laid throughout the ground floor. The flooring is a mix of dark grey tiles and Brazilian slate flagstones with a blend of deep, natural colours. The central heating is supplied from mains gas, so too the hob on the range style cooker, and we installed a brand new gas boiler which is less than a year old so it’s still under warranty.”
“There are two good sized bedrooms upstairs, each with their own en suite shower rooms, and the third, accessed from a separate staircase might be good for a teenage den or perhaps a study if you were to have a third bedroom downstairs.”
“The garden is very sunny and gives lovely views across the landscape - it’s great to open the bi-folding doors onto the terrace in summer. We created a new lawn by levelling the terrain and reseeding it.”
“At the front, the garage has electrically operated timber doors with a pedestrian door within it and a door at the back into the house. The drive is quite a substantial area and we reckon you could park up to 8 cars on there – brilliant for a party!”

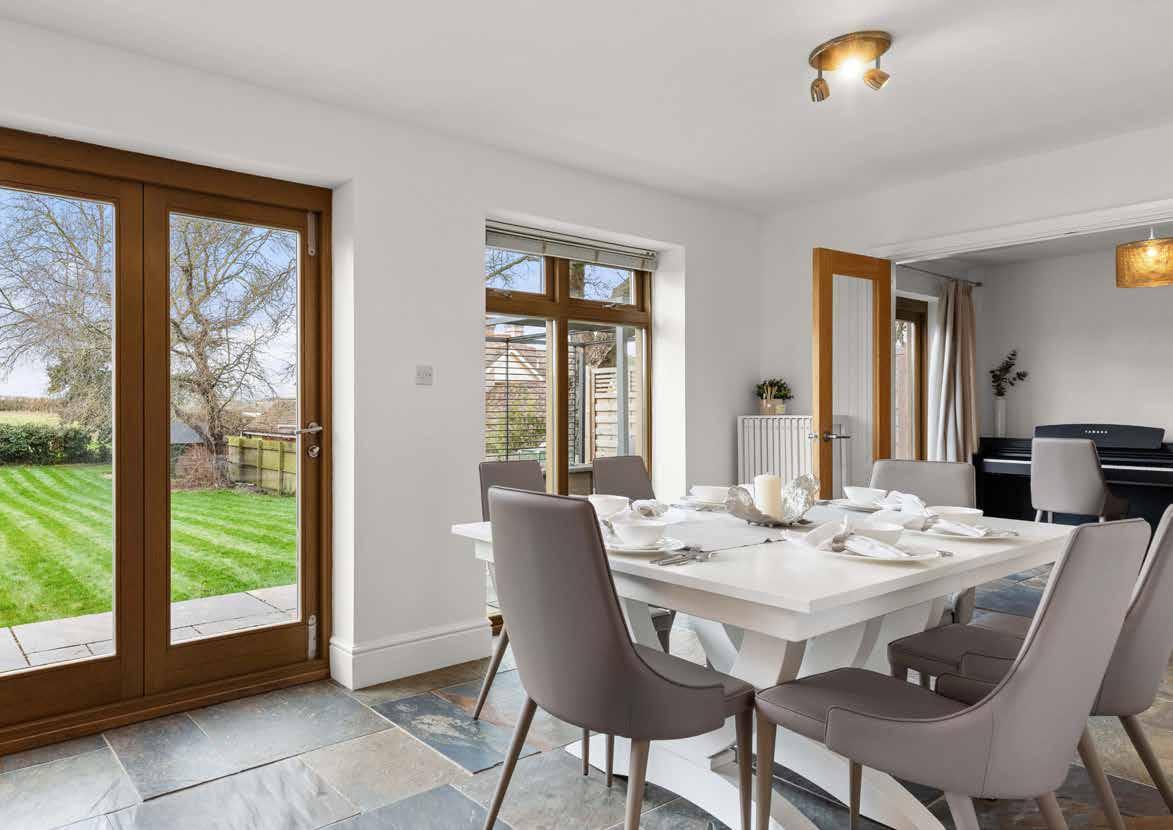
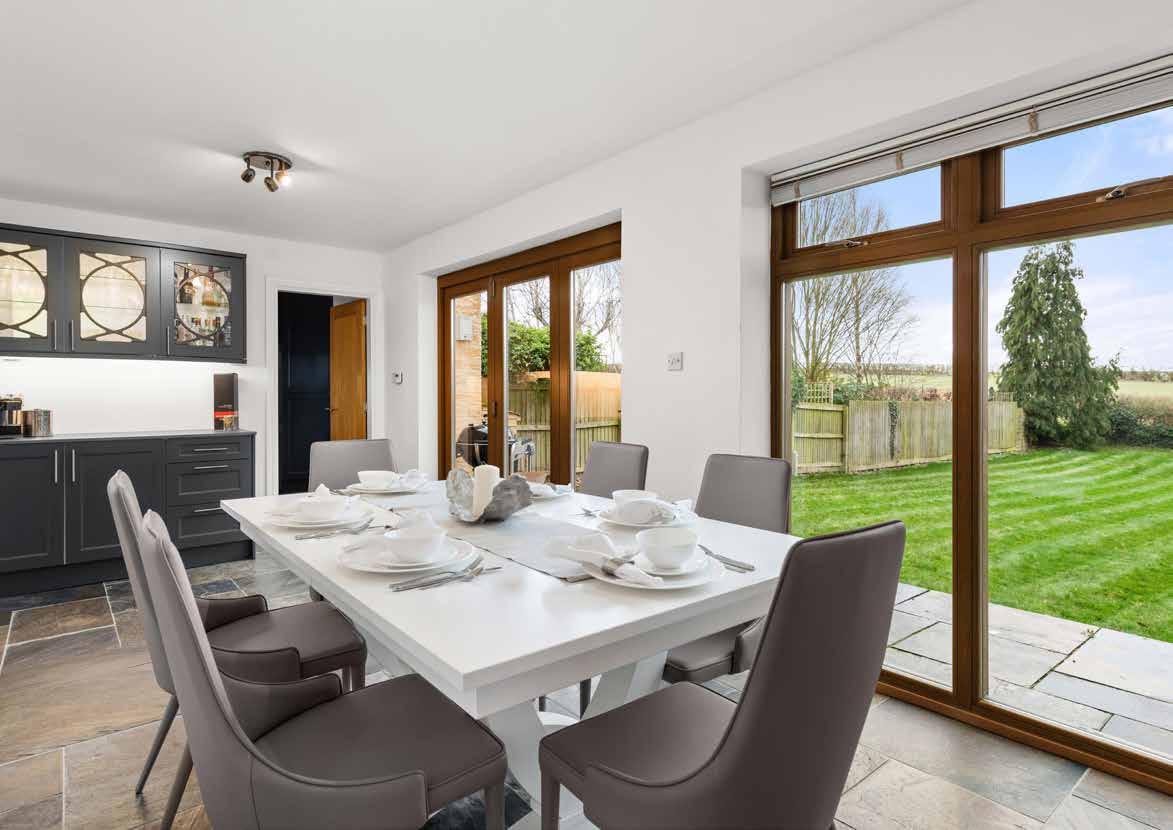

In the heart of South Luffenham - a pretty village full of old yellow stone cottages sitting amidst the rolling Rutland countryside - a completely refurbished house has been developed into a fabulous, almost brand new looking home ideal for a modern lifestyle. The rear garden faces southwest overlooking fields, and catches the sun virtually all day with views of beautiful sunsets. In a superb, tranquil location with easy access to several popular market towns and Rutland Water, transport links are also excellent with the A1 nearby, and Peterborough and its fast train service to London less than a 30 minute drive.
back from the lane with the front and rear rendered in an unusual process that has been hand finished to imitate brick or stone, all done in a warm, honeyed hue with a bee imprinted on the front gable. Windows and doors are double-glazed and timber-framed, including the two sets of bi-folding ones that open onto the terrace at the back.
fireplace in the snug area between the kitchen and dining area, whilst a more traditional style, white-enamelled one is contained in the simple living room fireplace. The house is exceptionally warm as underfloor heating is laid beneath the downstairs flooring.
With 3 to 4 double bedrooms, 2 upstairs with en suite showers, the fourth and a family bathroom downstairs, the property began life as a chalet bungalow built in the early 60s. About 12 years ago the previous owners embarked on a complete modernisation project which has recently been finished by the current owners, the house now presenting as an immaculate, modern family home.
Stepping inside the light-filled home, a fresh, modern feel commands the interior with the presence of clean lines, white walls and natural wood and stone. At the foot of the main stairs, a study or bedroom is on the right, the kitchen leading to a snug and dining area beyond, is on the left, a contemporary bathroom fitted with a bath is in the centre, whilst a generous living room is on the right overlooking the garden at the far end.
All the windows are fitted inside with Venetian blinds and internal doors are modern oak; pairs of glazed double doors lead into the dining room from both the snug and living room creating a fabulous open plan feel, if desired. The connection from the inside to the outside is excellent with far reaching views from the principle downstairs rooms through the bi-folding doors and from the upstairs windows, taking your eye down the garden and over distant fields.
The very attractive house under slate roofs is set well
A well appointed, sizeable utility room leads off the dining area with doors from here onto the garden and into an inner lobby where the back of the garage is accessed and the second staircase rises. A lovely wide bay window in the kitchen overlooks the front; a high quality, German brand Haas + Sohn, contemporary log-burner sits in a
Venturing up the central staircase, the two main bedrooms are very generous, both benefitting new en suite shower rooms. The third bedroom is over the garage and is reached from a second set of stairs. All the upstairs bedrooms have character with sloping ceilings and dormer windows.







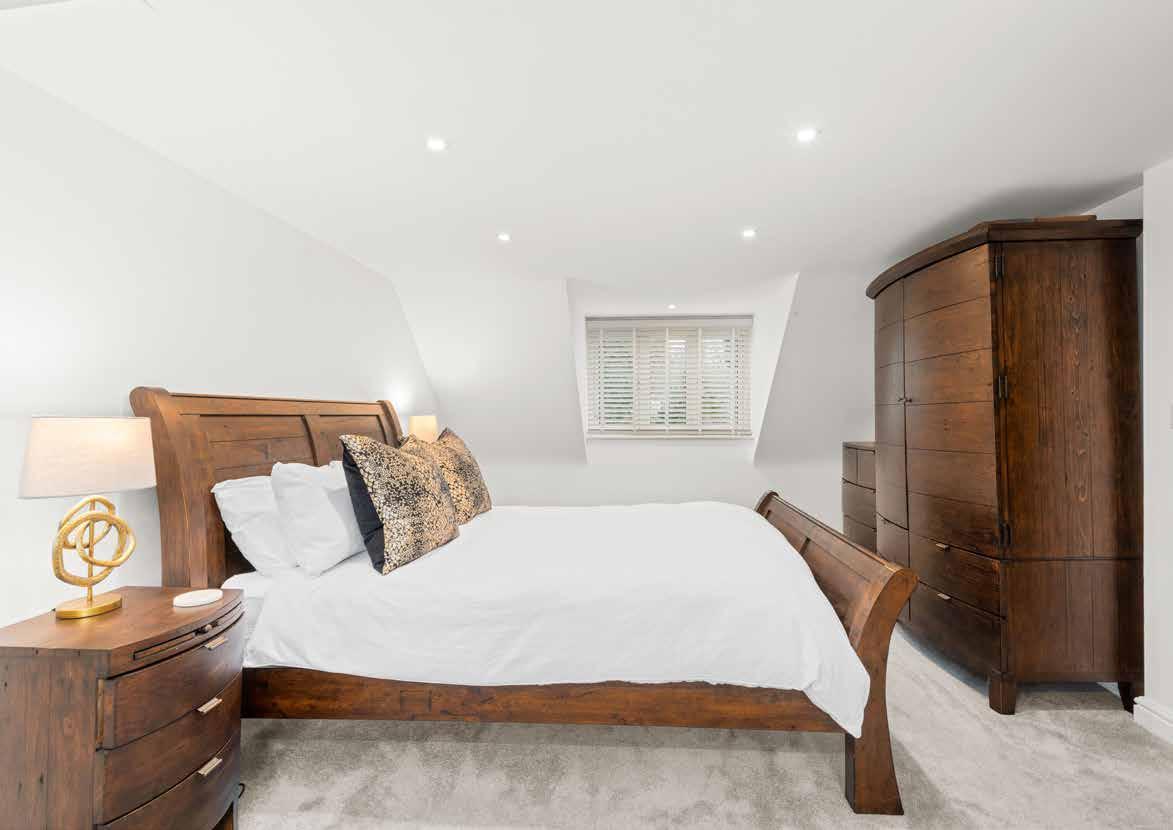
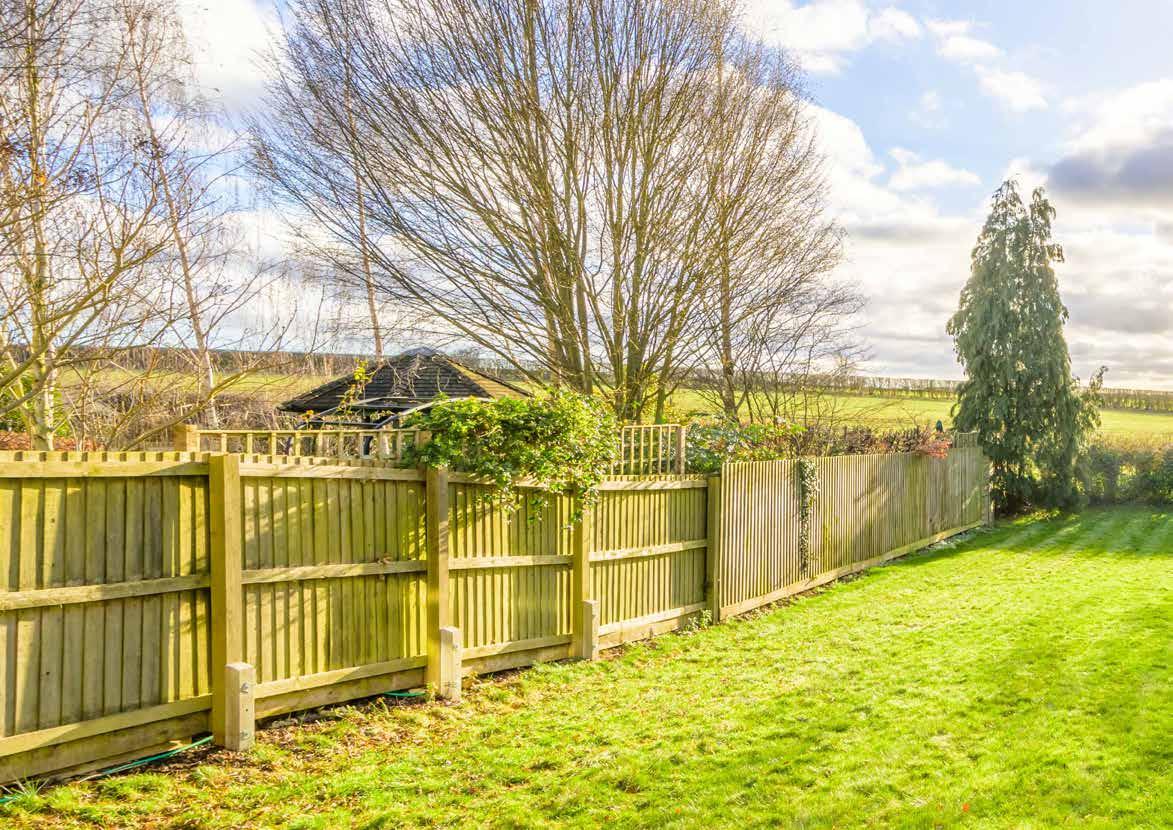
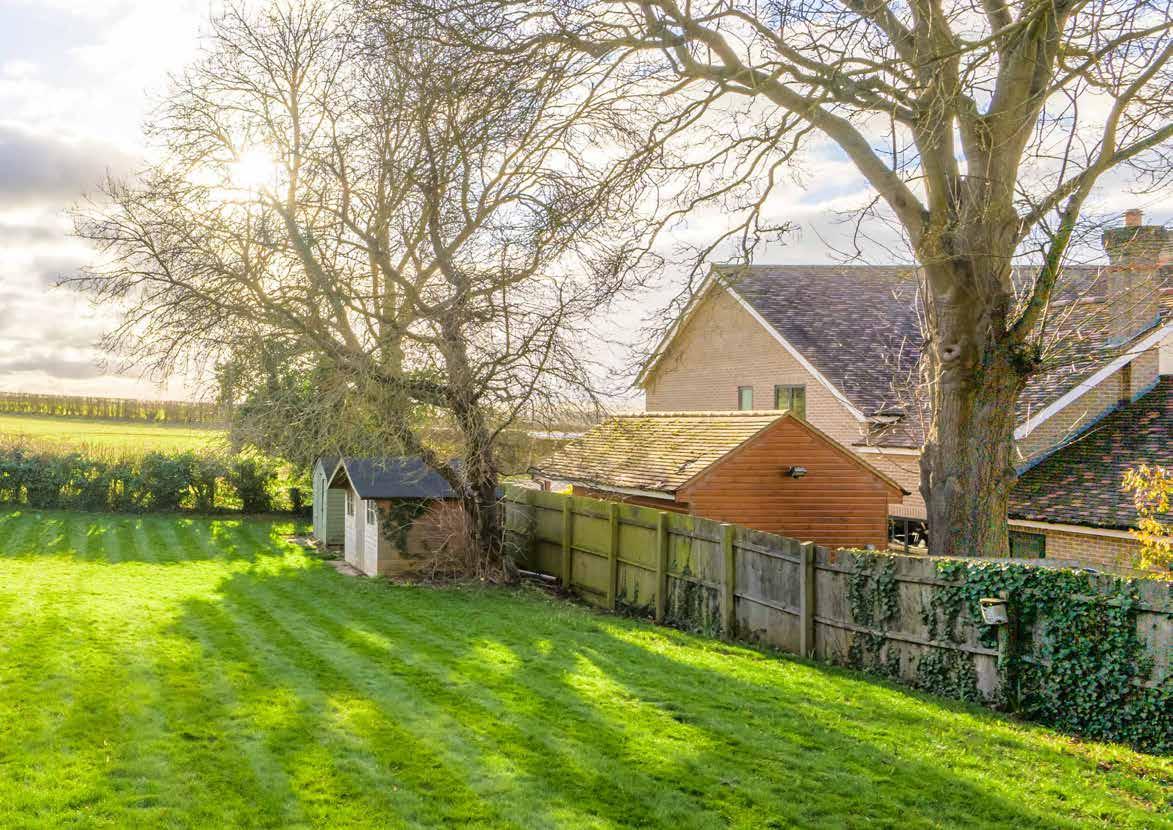
The house at the back is in an elevated position enhancing the views over the lawn as it slopes down towards the fields at the bottom. The owners’ contemporary metal pergola provides shade on the paved terrace, with plenty more space to fire up a barbecue. A log store leans against the back of the house, and towards the end of the garden are two timber sheds.

The village lies off the trunk road from Uppingham to Stamford, each town about a 10 minute drive and the A1 even nearer. It is only 5 minutes to Rutland Water, 15
to Oakham, less than half an hour to Peterborough and 40 minutes to Leicester. Peterborough has fast train services to London King’s Cross taking around 45 minutes making this a feasible location for a commuter. For a family, there is a very good selection of public schools within easy reach such as Uppingham, Oundle, Oakham and the Stamford Schools, as well as excellent state schools. Neighbouring North Luffenham has a primary school, and the property is in catchment for Ketton Secondary which has Outstanding Ofsted reports.

The village is a thriving, friendly community and has a village shop, the parish church of St. Mary, a village hall and an area with children’s play equipment and a zip-wire. Less than a minute’s walk down the road stands the Coach House Inn, an 18th century pub serving food and with rooms. The recently refurbished Boot Inn is also within walking
distance also serving food and with rooms, with both pubs highly rated on Trip Advisor. For those who love walking, there are many footpaths allowing you to explore the very attractive surrounding countryside.

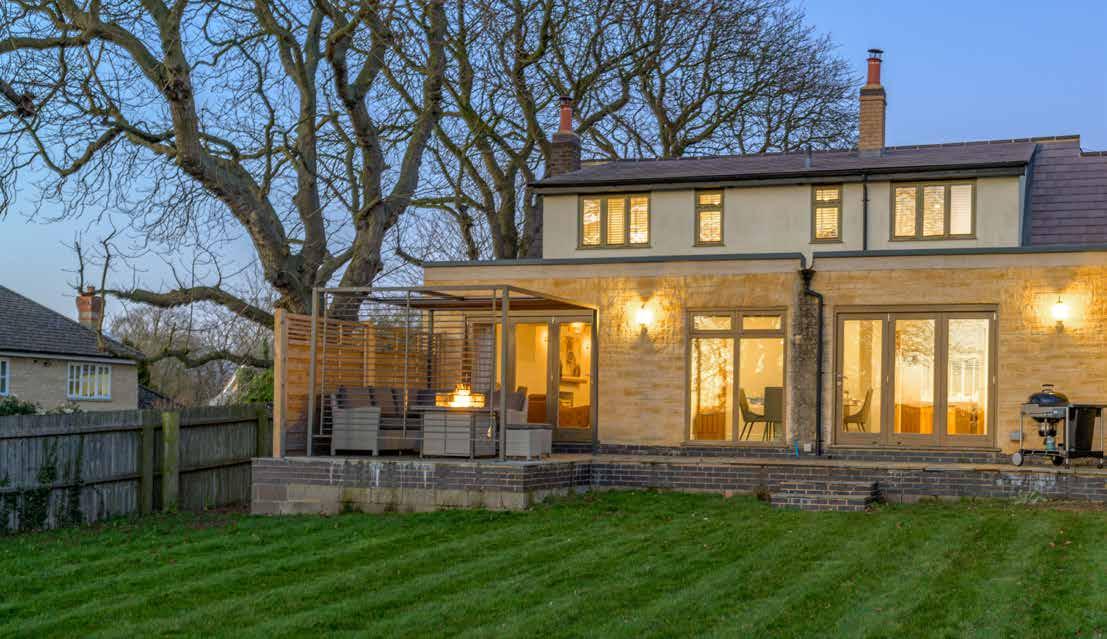


Agents notes:
The floor plans are for illustration purposes only. All measurements: walls, doors, window fittings and appliances and their sizes and locations are shown conventionally and are approximate only and cannot be regarded as being a representation either by the seller or his agent. © Unauthorised reproduction prohibited.
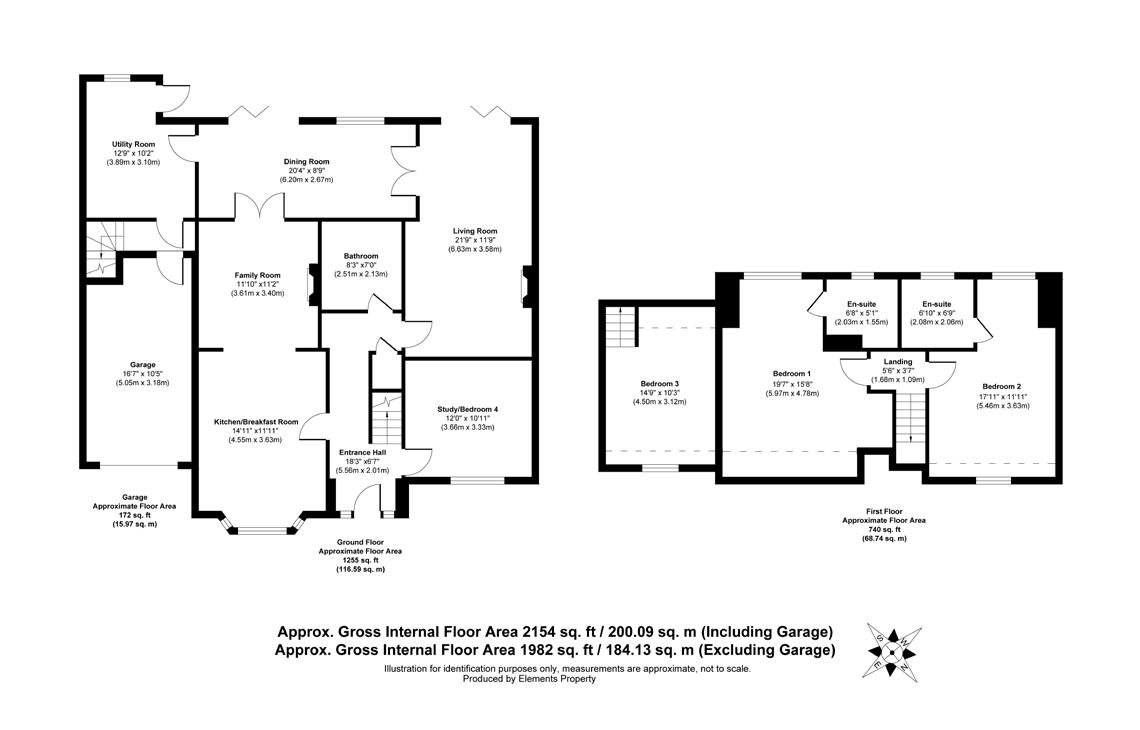
Rutland Country Properties. Registered in England and Wales No. 11897195
Registered Office - 27-29 Old Market, Wisbech, Cambridgeshire, PE13 1NE


Copyright © 2023 Fine & Country Ltd.


SERVICES: Mains Electricity, Water, Drainage and Gas Central Heating
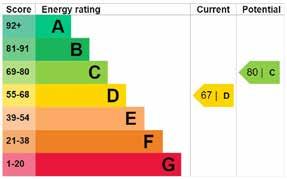
Council Tax Band: E
TENURE: Freehold
These particulars, whilst believed to be accurate, are set out as a general outline only for guidance and do not constitute any part of an offer or contract. Intending purchasers should not rely on them as statements of representation of fact, but must satisfy themselves by inspection or otherwise as to their accuracy. No person in the employment of Fine & Country or Rutland Country Properties has the authority to make or give any representation or warranty in respect of the property.
We would also point out that we have not tested any of the appliances and purchasers should make their own enquiries to the relevant authorities regarding the connection of any services.
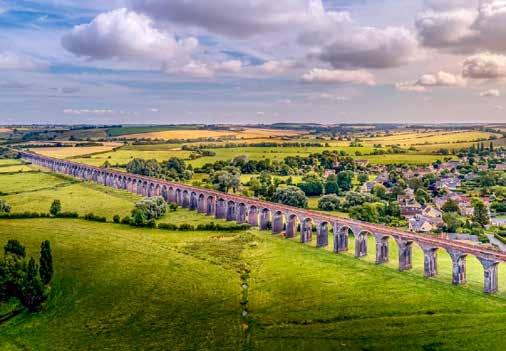
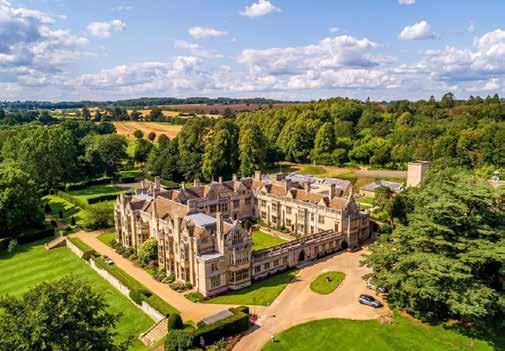
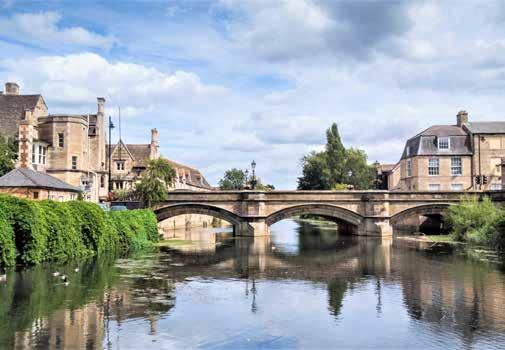
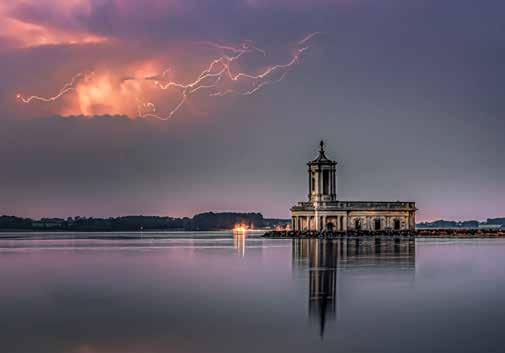
Fine & Country is a global network of estate agencies specialising in the marketing, sale and rental of luxury residential property. With offices in over 300 locations, spanning Europe, Australia, Africa and Asia, we combine widespread exposure of the international marketplace with the local expertise and knowledge of carefully selected independent property professionals.

Fine & Country appreciates the most exclusive properties require a more compelling, sophisticated and intelligent presentation – leading to a common, yet uniquely exercised and successful strategy emphasising the lifestyle qualities of the property.
This unique approach to luxury homes marketing delivers high quality, intelligent and creative concepts for property promotion combined with the latest technology and marketing techniques.
We understand moving home is one of the most important decisions you make; your home is both a financial and emotional investment. With Fine & Country you benefit from the local knowledge, experience, expertise and contacts of a well trained, educated and courteous team of professionals, working to make the sale or purchase of your property as stress free as possible.
The production of these particulars has generated a £10 donation to the Fine & Country Foundation, charity no. 1160989, striving to relieve homelessness.
We value the little things that make a home
