
Cumberland Gardens
Castle Bytham | Lincolnshire | NG33



Cumberland Gardens
Castle Bytham | Lincolnshire | NG33

• An Extended and Refurbished Modern Family Home
• Situated in a Desirable Village Less Than 10 Miles from Stamford
• Benefitting from Far Reaching Country Views to the Rear
• Entrance Hall, Three Reception Rooms, Open Plan Kitchen / Diner
• Four First Floor Double Bedrooms, Two Bathrooms and a WC
• Detached Double Garage with Workshop and Ample Off-Road Parking
• Generous, Over Half an Acres Plot with Predominantly Lawn, Rear Garden
• Paved Patio Terrace and Further Outside Seating Areas
• Total Accommodation Extends to Approx. 2520 Sq.Ft.
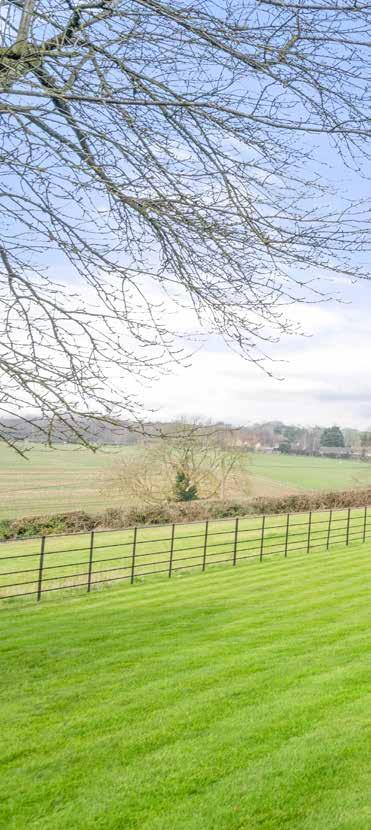
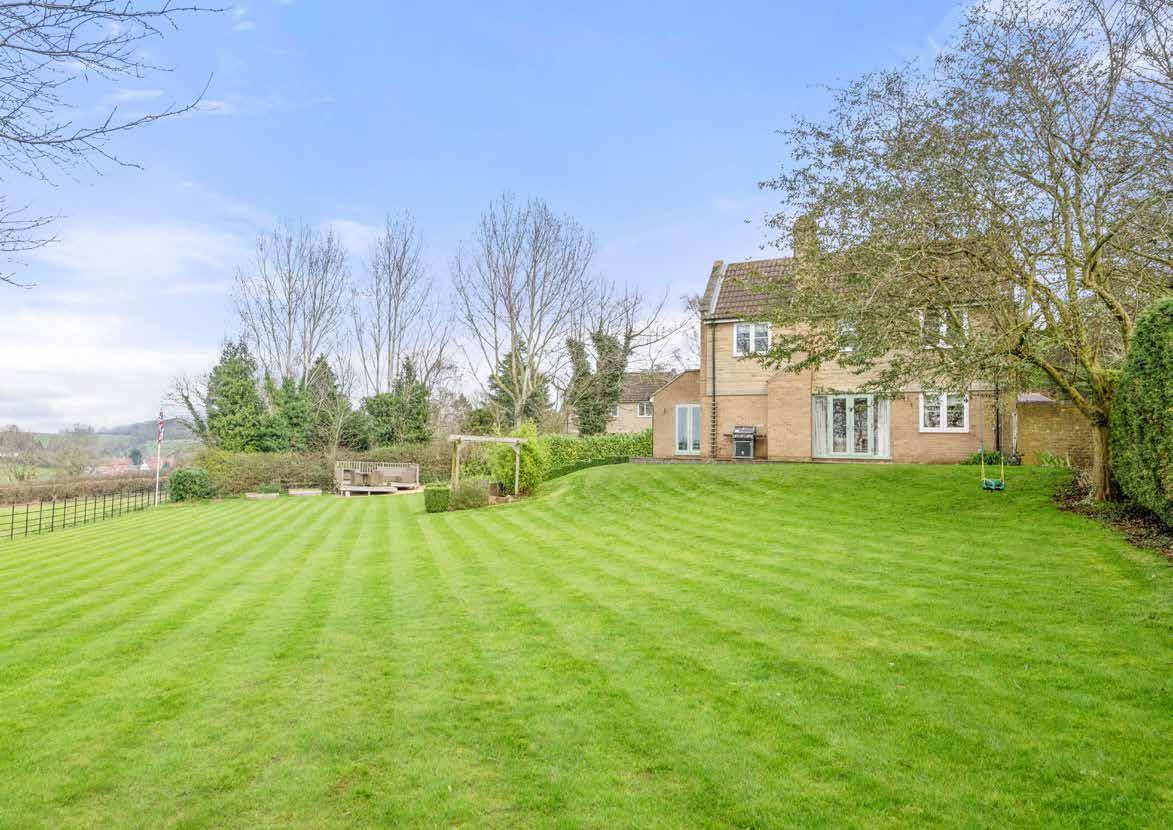
An attractive, impeccably presented, four bedroom property with an oak-framed garage sits in an elevated position enjoying far reaching countryside views on the edge of the pretty and historic Conservation village of Castle Bytham just east of Rutland into South Lincolnshire. The location is rural but convenient for travelling elsewhere with the nearby A1 providing good access to rail links; for instance, Peterborough is about a half hour drive south where fast trains to London take around 45 minutes.
Set back behind an evergreen hedge and situated on a branch of Cumberland Gardens that leads to only four other houses, it is a very quiet spot. Originally constructed in the mid-seventies in yellow brick, partially clad in stone and softened by a Virginia creeper scrambling across the facade, a recent masterful conversion of the old adjoining double garage has brought the house into the 21st century. It now benefits a wonderful open plan kitchen dining room with a wide expanse of sliding patio doors giving superb views across the rear garden and landscape beyond.


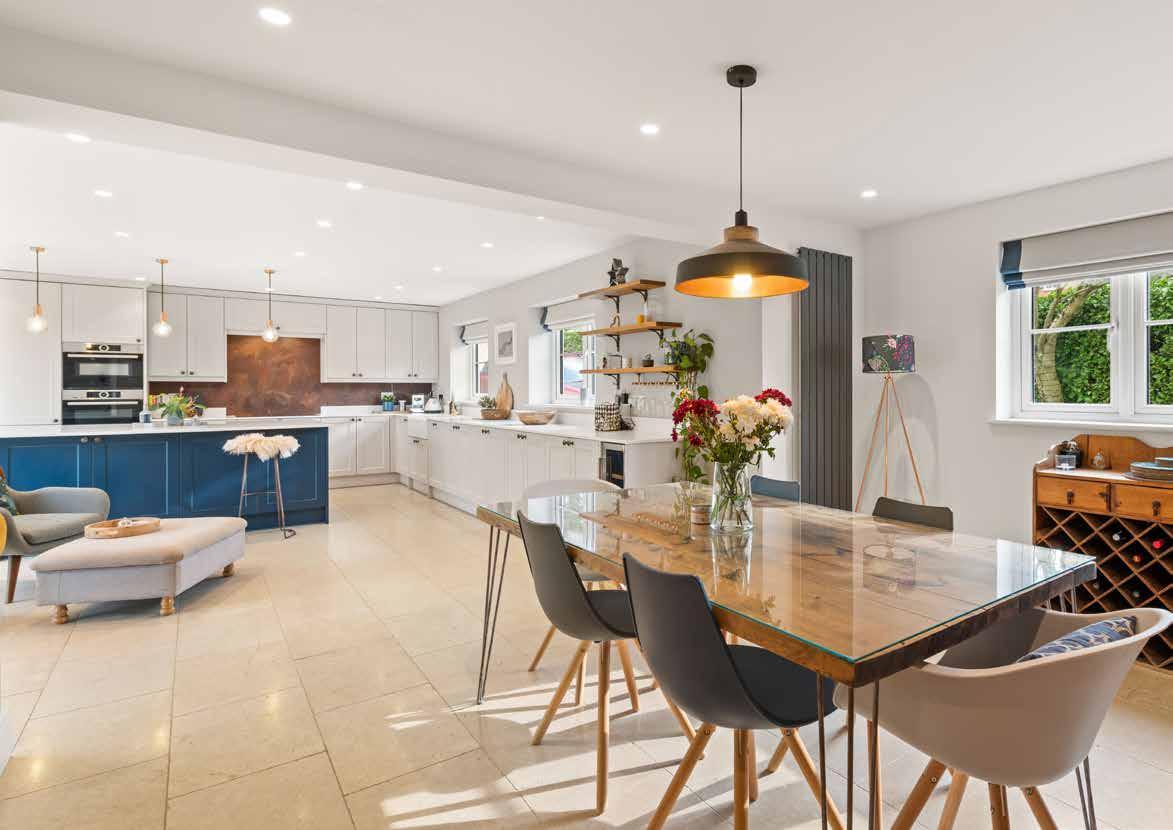

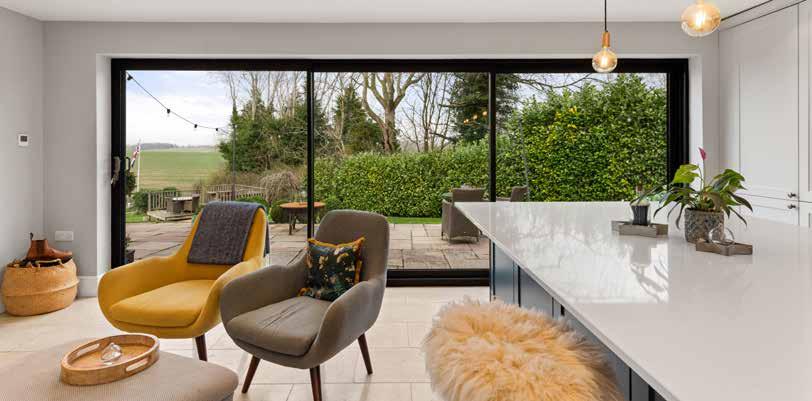
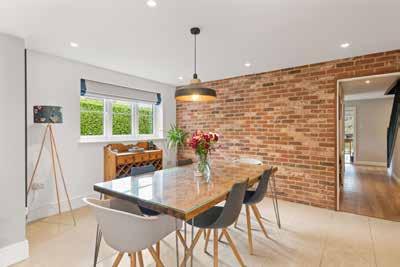
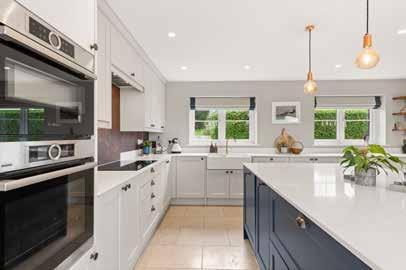
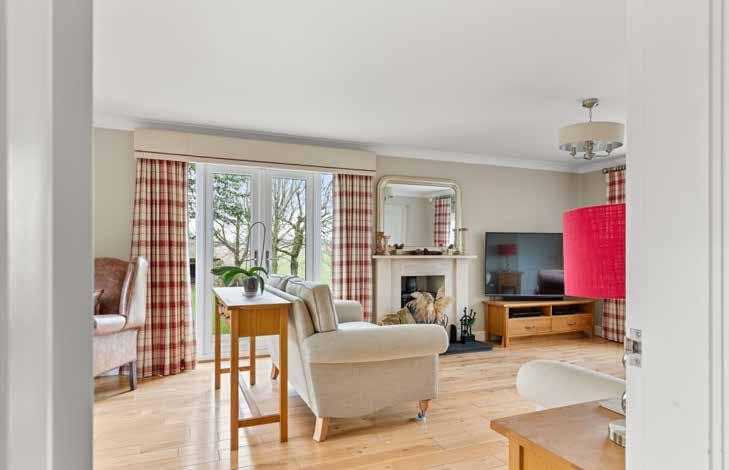

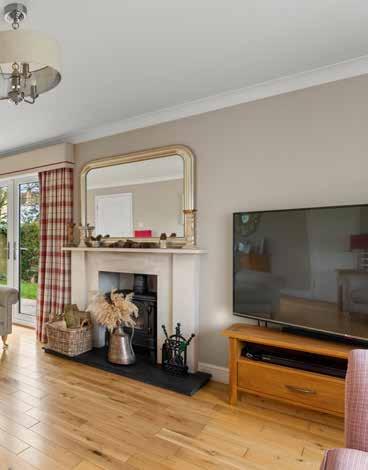
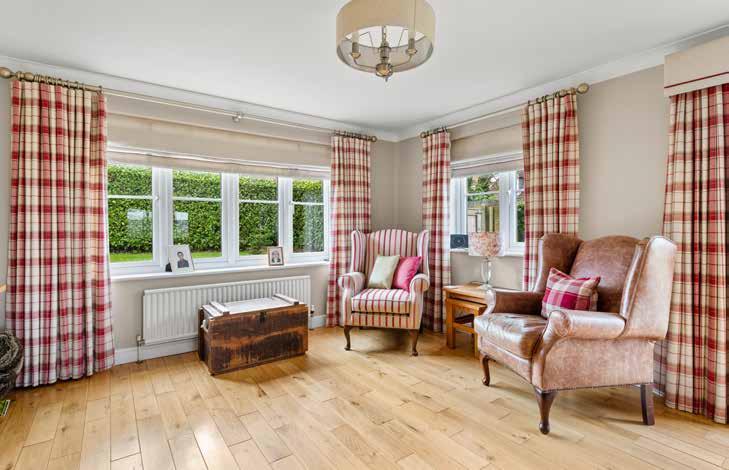
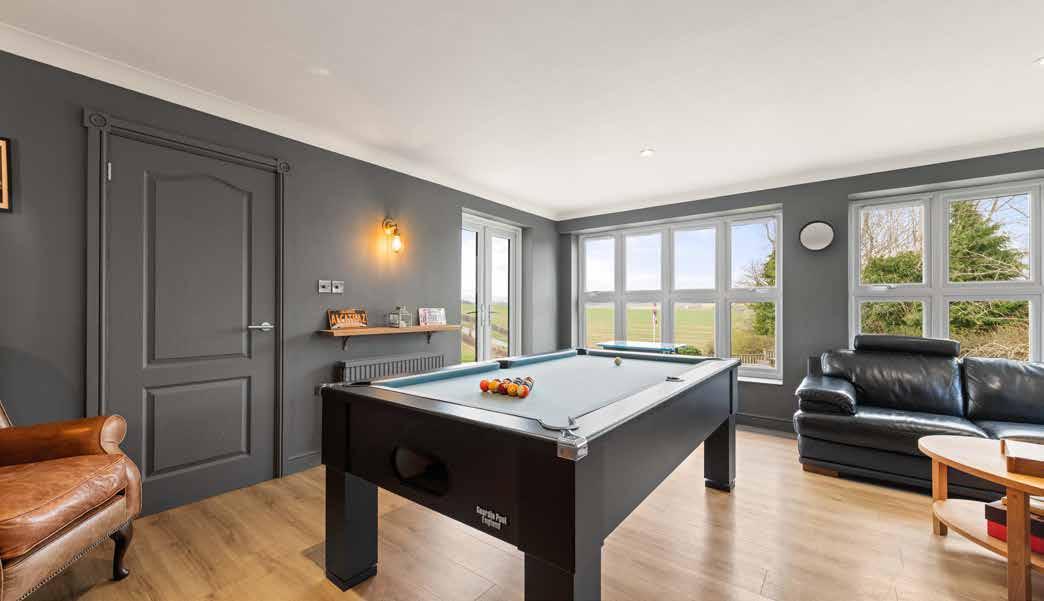
Rooms throughout are very light and airy. The glazed front door is extra wide and windows and doors are double-glazed ensuring a low maintenance, draught free home. An almost 27 foot long, triple aspect living room has west-facing French doors onto a paved terrace, perfect to open on warm summer days. Conversely, a log-burner set into a fireplace engenders cosy winter evenings. Another large, triple aspect reception room also with west-facing French doors is adjoining, currently used as a games room. A good-sized study to the front, at present used as a gym, combined with the entrance hall, a downstairs WC and a sizeable, wellappointed utility room complete the ground floor.
Upstairs, four very generous double bedrooms share two bathrooms, both with showers, one with a bath and one next to a separate WC. “The two bathrooms have served us, as a family of four, perfectly. However, we have planning permission in perpetuity (as it was included in the garage conversion) to extend the rear bedroom about 4 or 5 metres, with the plans including an en suite bathroom, all available to see,” remarks the owner whose family have loved living here for the last nine years. “The garage conversion was completed in 2021 so the fitted kitchen is only three years old. The limestone flooring has been laid over underfloor heating in the main part of the kitchen - the dining area occupies the site of the old kitchen - and the worktops are solid quartz. Integrated appliances include two eye-level ovens, an induction hob, a fridge freezer, a dishwasher and a wine cooler.”
Outside, there are plenty of places to sit and relax in the sun or shade. A large stone-paved terrace is directly outside the back of the house giving a seamless interface between the kitchen and the rear garden. This continues to follow the house round with wide steps leading down to the lawn towards the decked seating area which really captures the sun. A centrally positioned, pergola-covered patio shielded by bamboo provides a sheltered, more intimate spot whilst further paving outside the living room and games room is another place to admire spectacular sunsets and the local wildlife. “There seems to be a resident barn owl which we often see swooping across the field in the evening,” comments the owner.
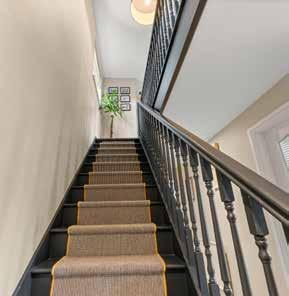

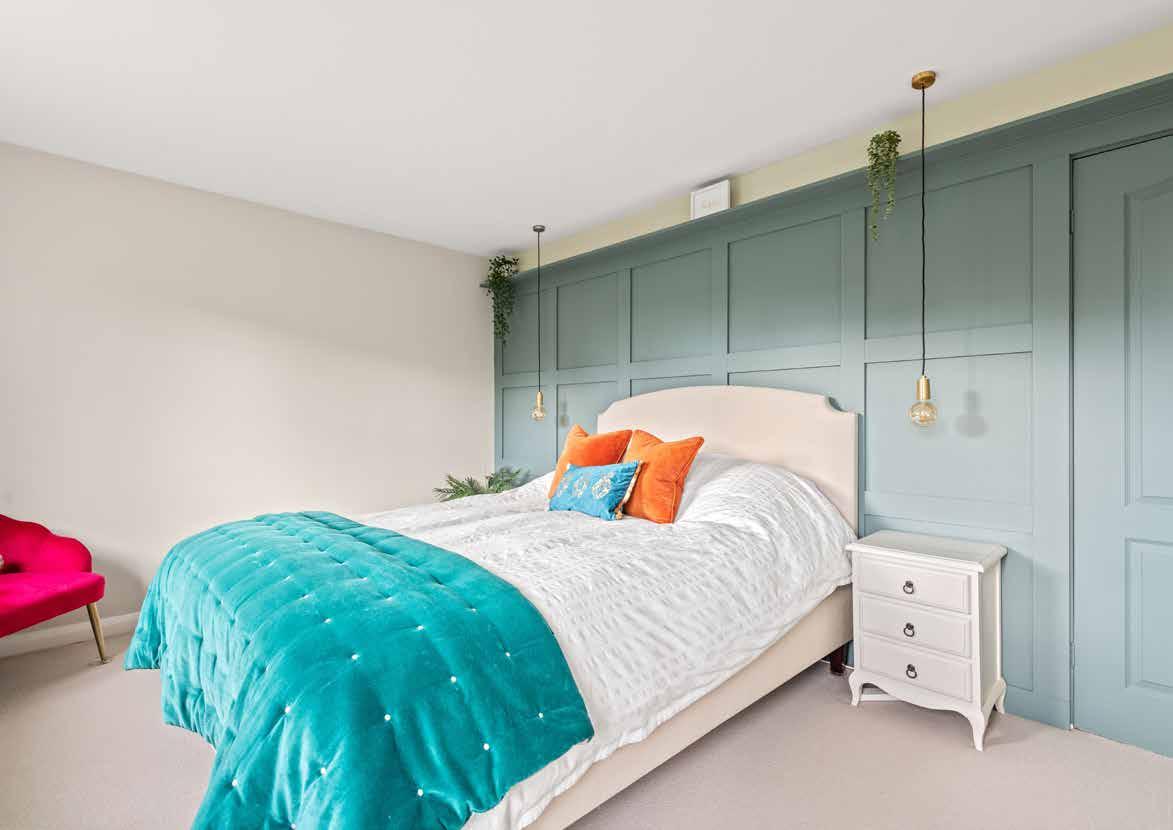
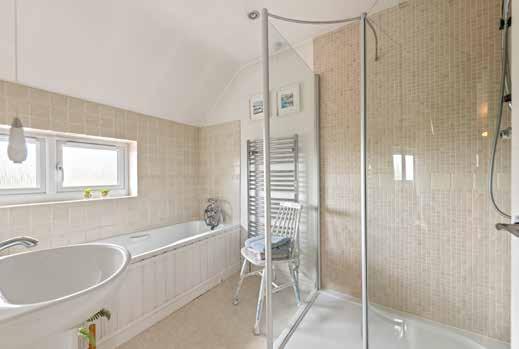
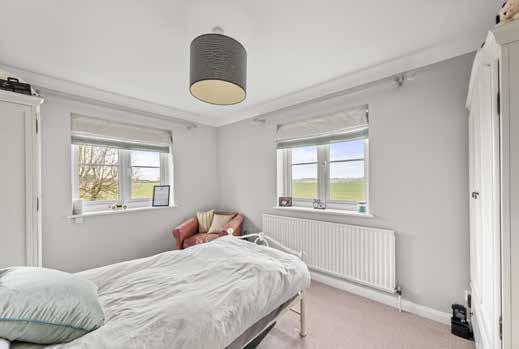
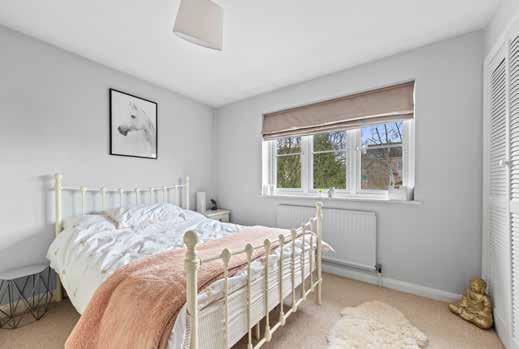
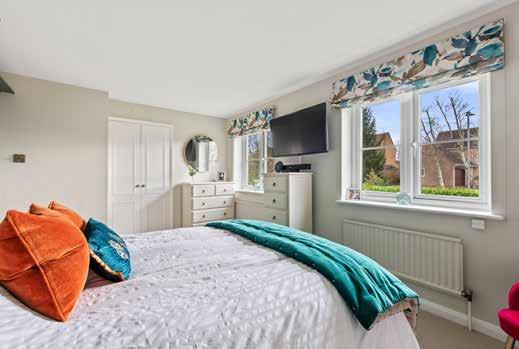
The largely lawned garden is relatively low maintenance and is fenced all round with gates giving access into the rear garden either side of the house. The chicken run, under a cluster of mature trees in the bottom corner, incorporates a relatively new timber 12 by 12 stable as a large hencoop, with equally recently built tack room behind. Beyond this is a garden shed with lean-to log store. At the front of the property, an oak-framed, double garage is another recent addition and is divided internally to form a workshop area with natural light from a skylight above.
Castle Bytham is a small, picturesque village around 4 miles east of the A1. The glorious town of Stamford is about 8 miles south, Bourne about 9 miles east and Grantham about 12 miles north, all with excellent schools. This ancient conservation village is steeped in history, with artefacts dating back to Roman times. There are Saxon stone fragments in the church, a castle mound which dates from the time of the Domesday Book, a medieval fish farm, a duck pond and listed buildings built between the 15th and 18th centuries such as The Priory (a 15th century farmhouse with Elizabethan frontage), the Castle, and the Manor House to name just a few.
The village has an active parish church, a community-run store with adjoining café and a mobile post office that visits a couple of times a week, two pubs and a village hall that hosts many activities and fund-raising events. A bus service runs through the village allowing easy access to neighbouring towns and there are a good number of public footpaths from which you can fully appreciate the lovely rolling landscape. Between the village and the A1, the Lincolnshire Wildlife Trust maintains an important wildlife reserve at Tortoiseshell Wood.
“Castle Bytham is small enough to generate a friendly community spirit with lots of functions taking place such as fitness classes, events for young people and dinner dances,” enthuses the owner. There’s a festival every summer which is a big event over two days with music and all sorts of entertainment and an annual bonfire and firework display with very impressive fireworks drawing people from a considerable distance. We are also spoilt by having two pubs in the village both serving home-cooked food but each with their own character.”

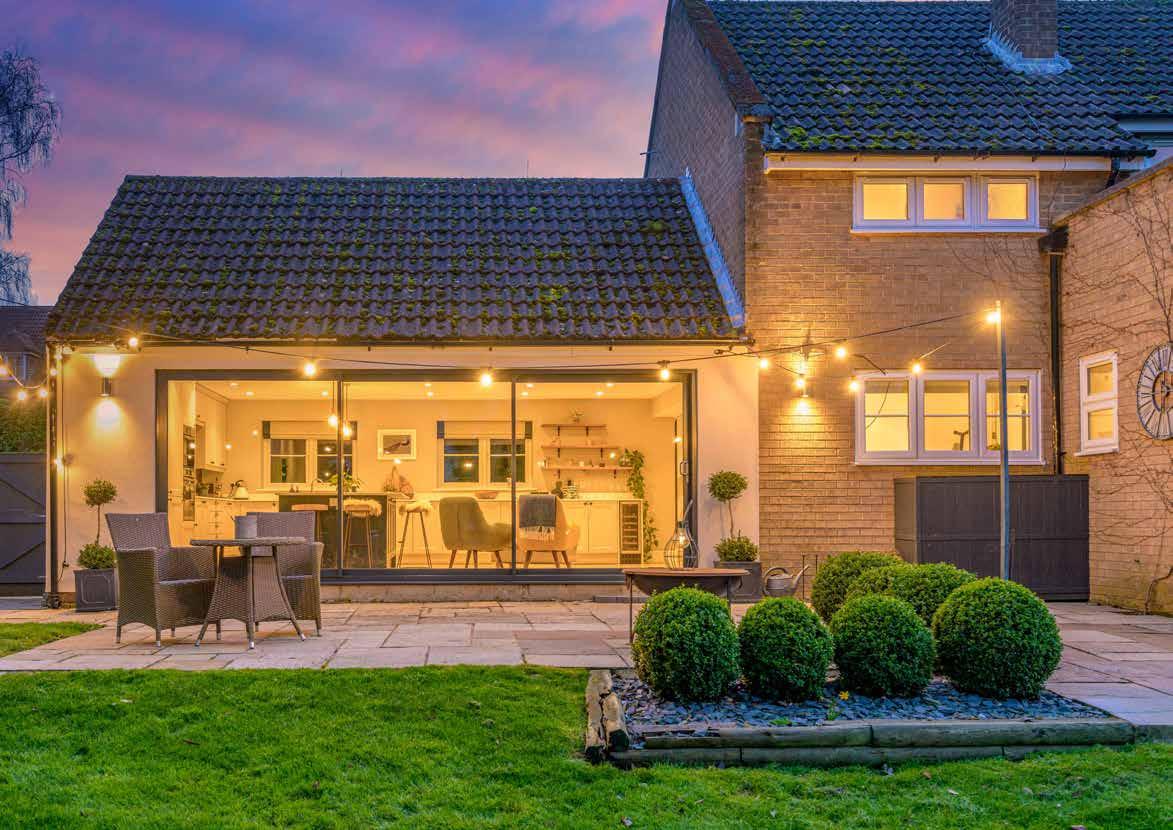
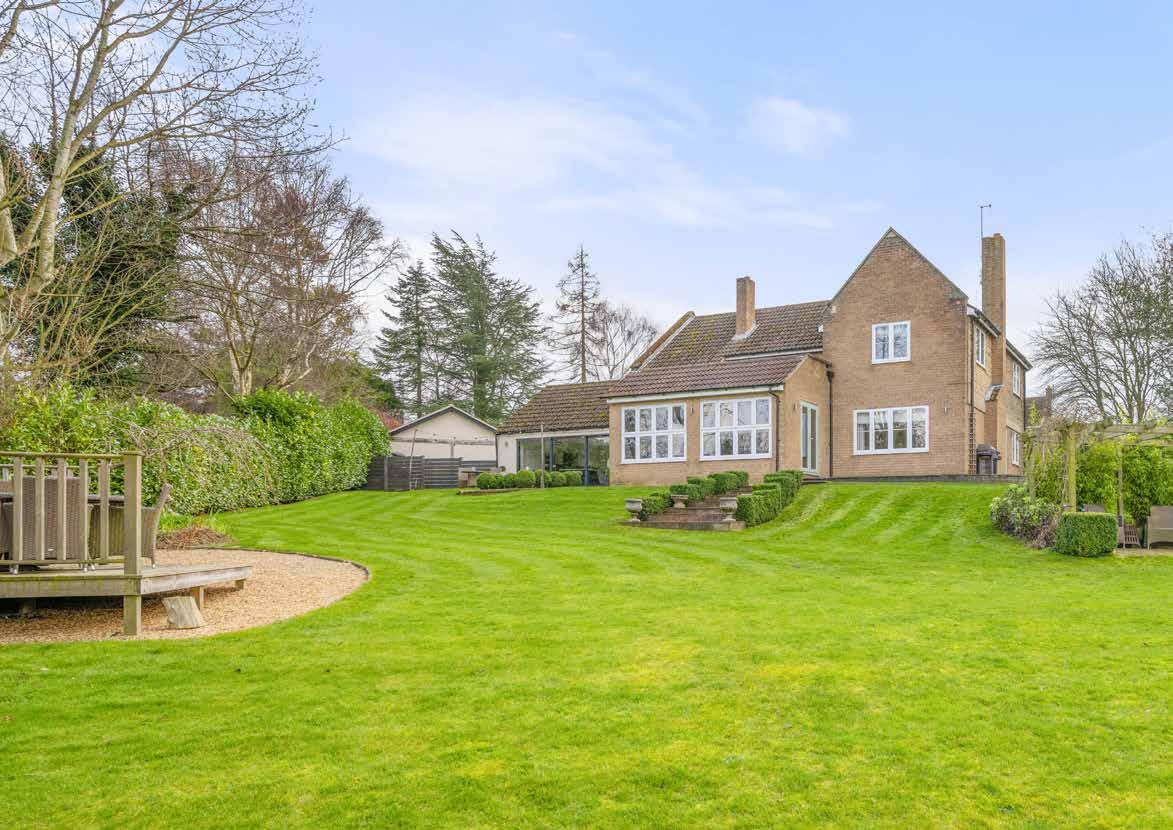
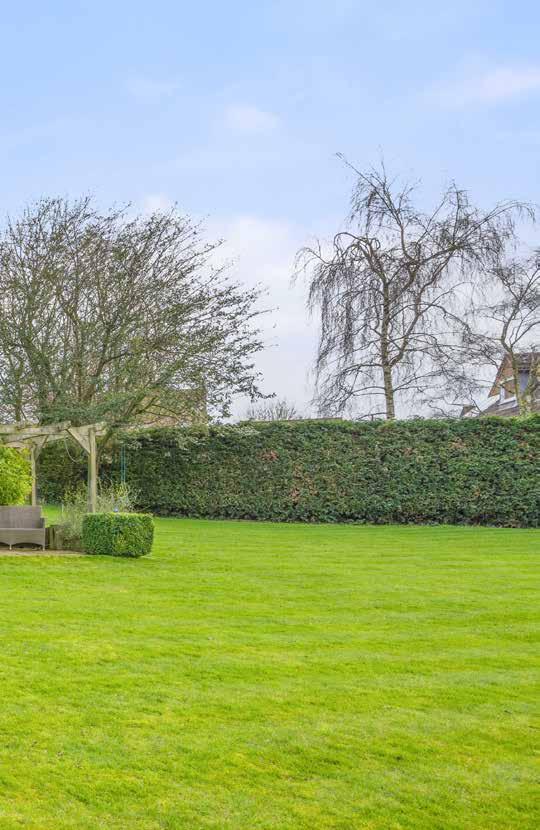
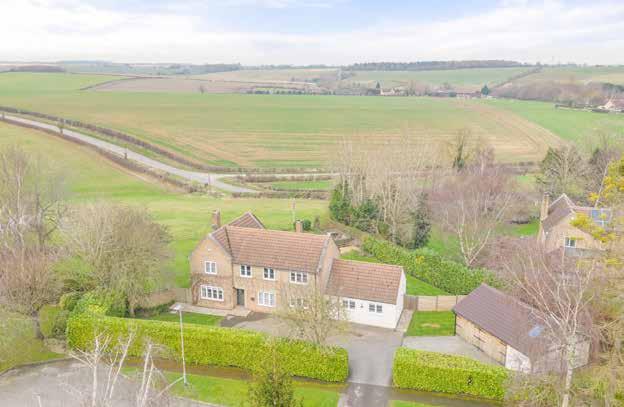
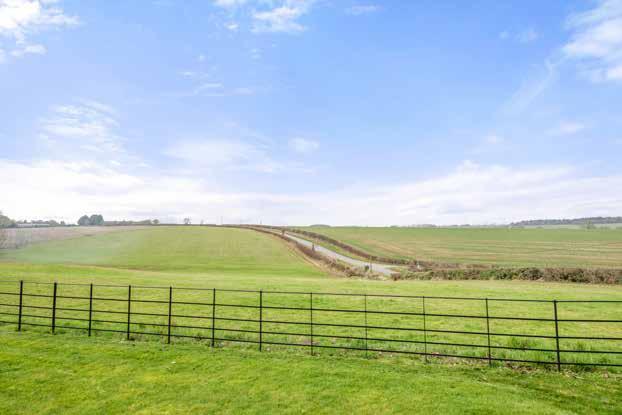
LOCAL AUTHORITY:
South Kesteven District Council
SERVICES:
Mains Electricity, Water, Drainage and Oil Fired Central Heating
Council Tax Band: F
TENURE: Freehold
These particulars, whilst believed to be accurate, are set out as a general outline only for guidance and do not constitute any part of an offer or contract. Intending purchasers should not rely on them as statements of representation of fact, but must satisfy themselves by inspection or otherwise as to their accuracy. No person in the employment of Fine & Country or Rutland Country Properties has the authority to make or give any representation or warranty in respect of the property.
We would also point out that we have not tested any of the appliances and purchasers should make their own enquiries to the relevant authorities regarding the connection of any services. Agents notes:
The floor plans are for illustration purposes only. All measurements: walls, doors, window fittings and appliances and their sizes and locations are shown conventionally and are approximate only and cannot be regarded as being a representation either by the seller or his agent. © Unauthorised reproduction prohibited.
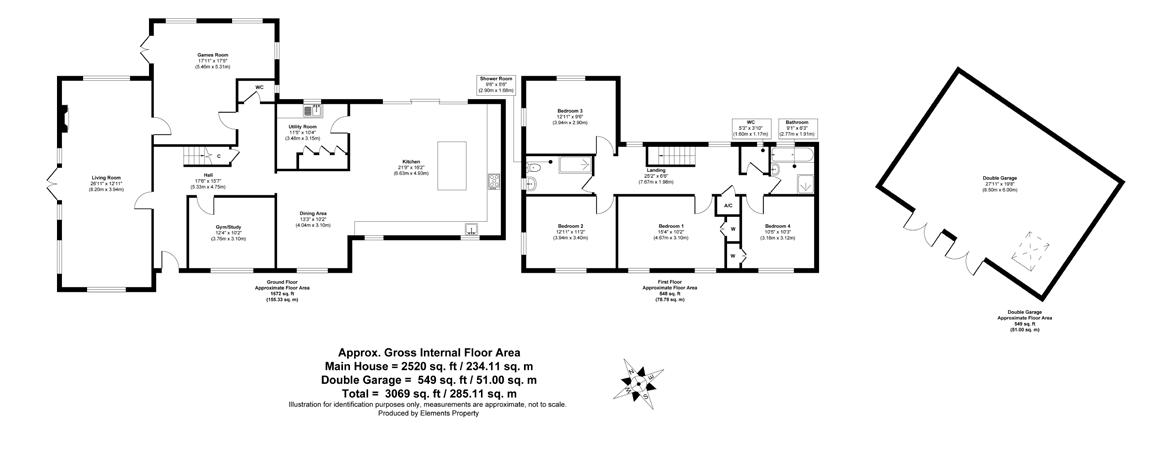
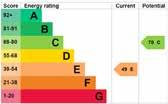
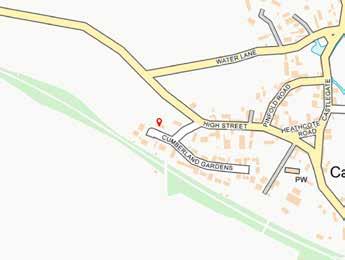
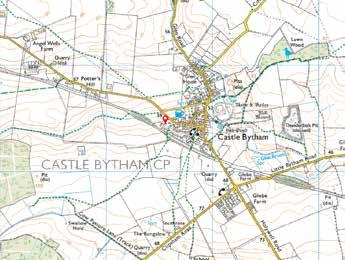
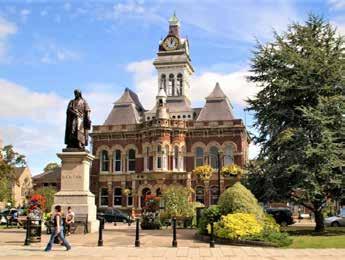
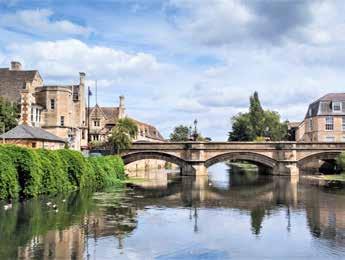
Rutland Country Properties. Registered in England and Wales No. 11897195
Registered Office - 27-29 Old Market, Wisbech, Cambridgeshire, PE13 1NE
Copyright © 2024 Fine & Country Ltd.
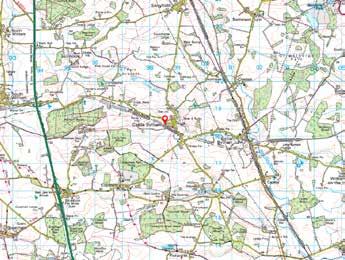
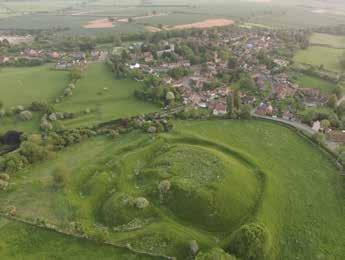

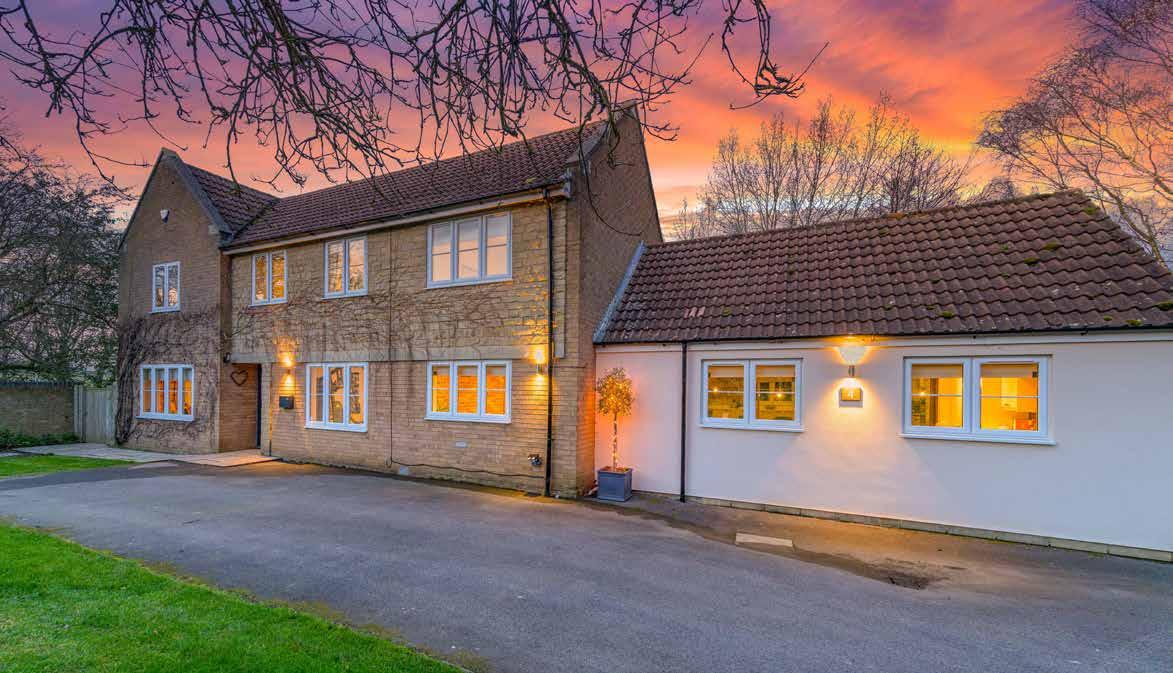
Tel: +44 (0) 1572 335 145
stamford@fineandcountry.com
The Old Jewellers, 30 High Street East, Uppingham, Rutland, LE15 9PZ
