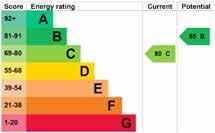
3a Beechfield Gardens
Spalding | Lincolnshire | PE11



3a Beechfield Gardens
Spalding | Lincolnshire | PE11


• A Captivating, Modern Home, Imaginatively Refurbished and Presented Throughout
• Nestled in a Mature Residential Setting Within Walking Distance to Facilities and Amenities
• Entrance Hallway, Open Plan Kitchen, Snug, Reception Room, Home Office, Utility and WC
• Principal Bedroom with Dressing Area, an En Suite Shower Room and a Juliet Balcony
• Four Further Bedrooms, One of Which with En Suite and a Family Bathroom
• Bi-Fold Doors Leading Out From Kitchen Onto the Italianate Terrace, Flanked by Mature Yew Hedges
• Beyond Terrace is Spacious Verdant Lawn, Boarded By Established Specimen Trees
• Double Garage, Private Off-Road Parking, Detached Studio and a Garden Summer House
• Total Living Accommodation Extends to Approximately 2717 Sq.Ft.


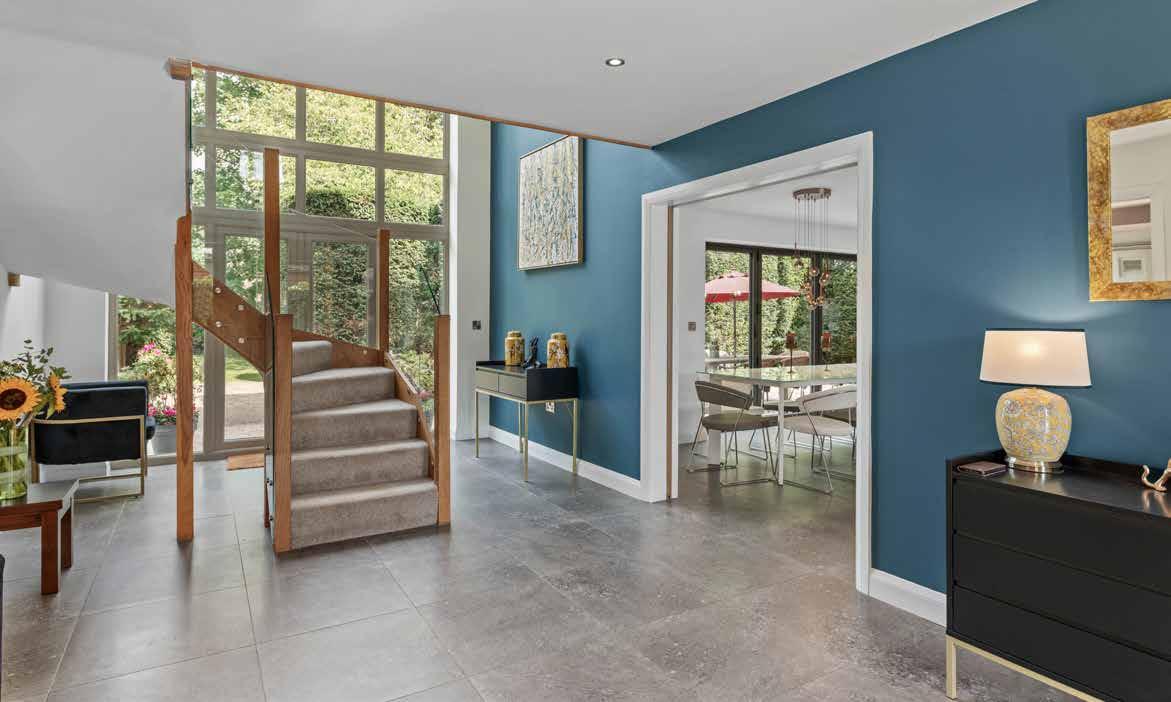

Set back from one of the most desirable roads in the attractive market town of Spalding, 3A Beechfield Gardens is a versatile and stylish home positioned within a plot of almost a third of an acre. Substantially increased and remodelled by the current owners, the property presents contemporary open plan living, while smartly maintaining the ability to close off reception rooms via pocket doors. The abode offers an entrance hallway, kitchen/dining/family room, snug, further reception room, rear hallway, office, utility room, and cloakroom to the ground floor. The first floor, meanwhile, provides five double bedrooms, two of which have en-suites (including the master), and a brilliant family bathroom. There remains more to discover outside, with a garden studio, timber built shed, enclosed space for storage incorporating a cycle storage shed, two-storey, double-garage, as well as patio area, a charming yew avenue, and generous mature gardens.
The house’s leafy setting in Spalding presents a rural feel despite being in the heart of town; the perfect combination of the convenience of a town centre location and a tranquil retreat with extensive grounds. A marvellous family home with exceptional schools on the doorstep, and facilities and amenities in walking distance, commuters benefit with the train station a mere 15 minute stroll away, extending one’s reach to Peterborough in 20 minutes, and from there to London in less than an hour.

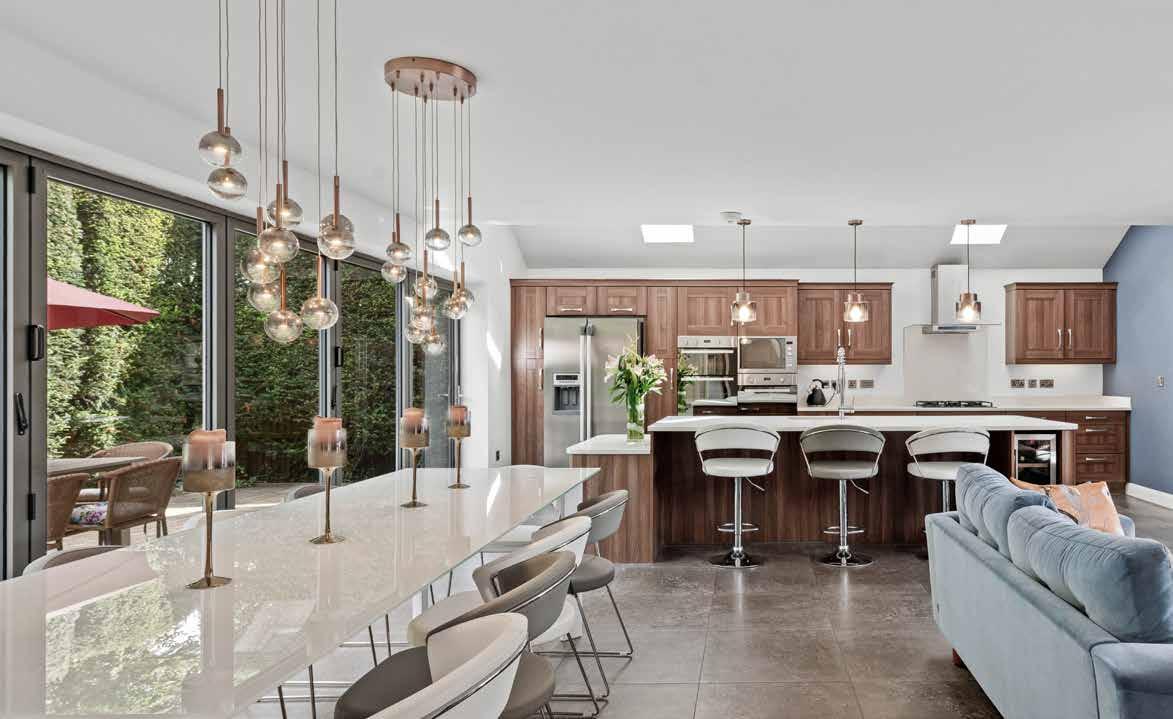


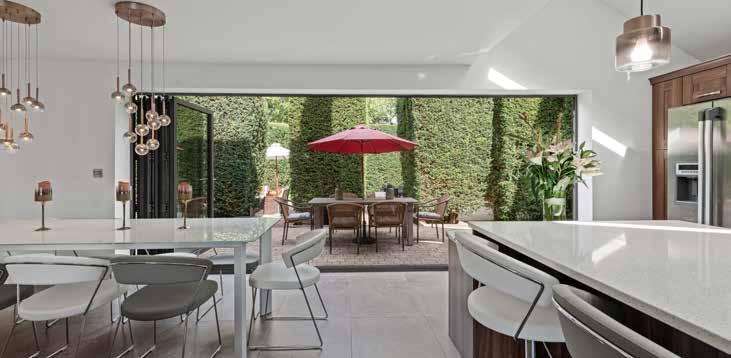

Standing on land that once formed part of a large parkland serving a Georgian house, 3a Beechfield Gardens was built around 2012, appearing in brick with sections clad in cedar that have now been painted in a calming silvery green-grey. Having lived at the property for eight years, it was the location of the modern home that attracted the current owners: “My husband and I met in 2013 and between us we had five children. I was already living very close-by and wanted to stay in the area as Spalding is the foremost place to bring up kids. The Spalding grammar schools are the best state schools I’ve ever known, and there’s a lovely community feel here. We kept driving down this road over time, and walking by, saying ‘wouldn’t it be great if we could get a house on this road’ because it’s so beautiful. In my opinion it’s the best road in Spalding. All the homes here are so individual and sit in their own grounds with lovely gardens, while being in such good proximity to everything. Since I grew up in the middle of nowhere, and couldn’t get anywhere, I didn’t want that for my children. Here they were given the independence of being so close to everything. They were able to walk where they needed to go — to school, to town to see their friends, or catch the train to Peterborough, and then as they got older they could catch the train from Peterborough to anywhere.”
Upon viewing the house, the owners instantly knew that they could do great things with it, planning to add more flow, imbue some soul and character, leading to a significant remodel and expansion: “As we’ve done all the work, we’ve pretty much been through the house top to bottom. We converted what was the garage into the office and utility room and then built a separate garage to give us the space we needed. In the kitchen we took out a pantry to square the room off and make it more open for an eating area and a sitting area, and we also changed the upstairs layout to give us five bedrooms.” The residence now has a wonderful, open plan flow, with clever pocket doors to close off sections when desired.
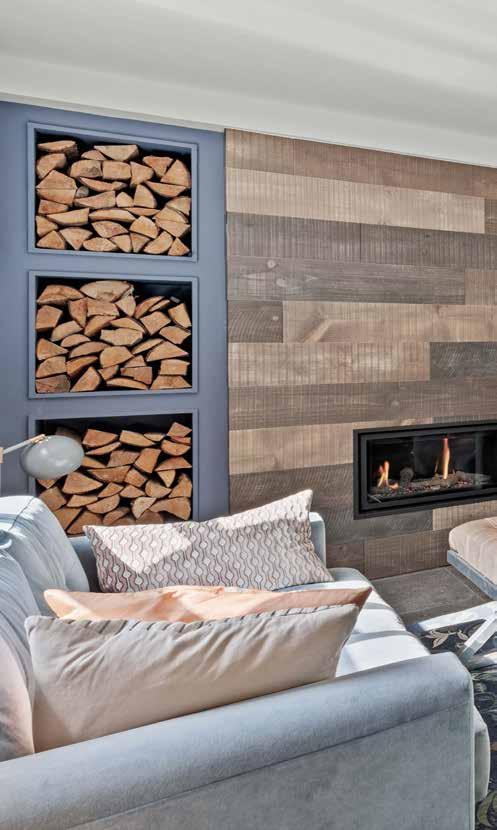
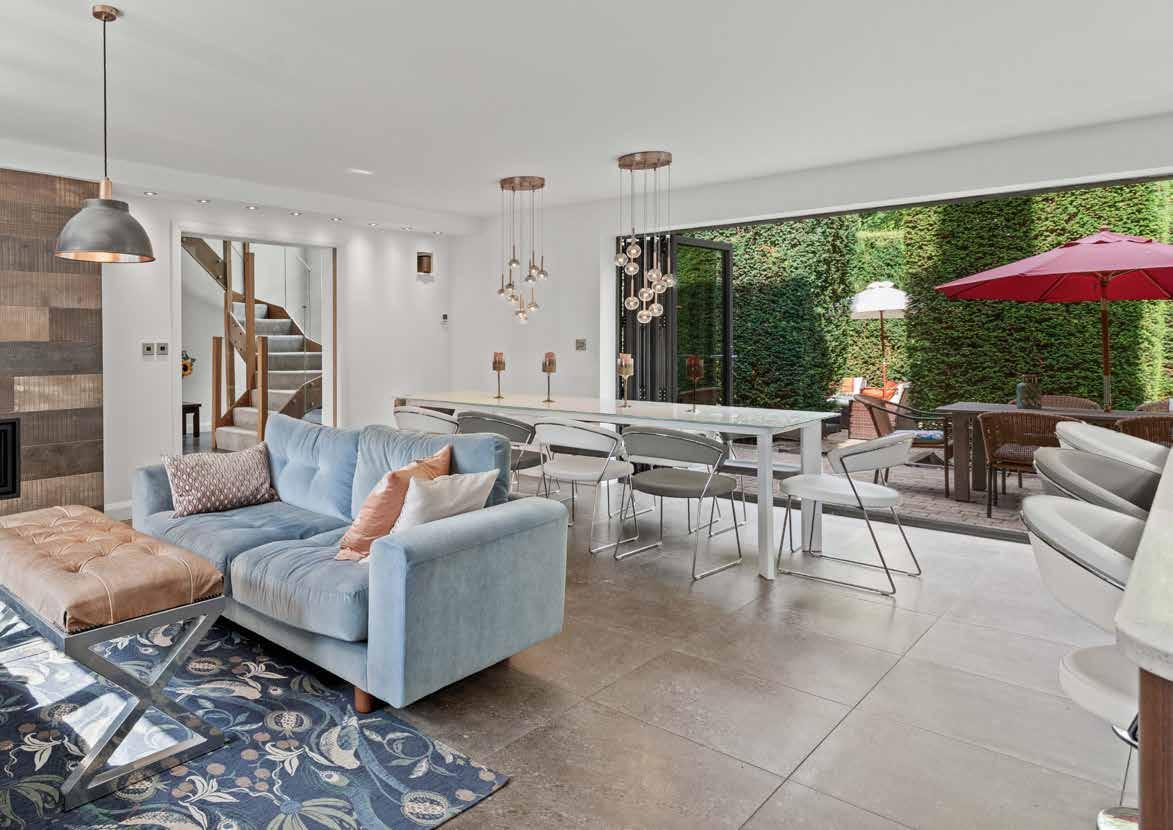



Take a tour
Arriving at 3a Beechfield Gardens, a large gravel driveway leads to the abode, set back from the road in its peaceful oasis. With a wealth of space for parking multiple vehicles, one also passes a double garage before reaching the dwelling.
Stepping through the front door one is greeted by the entrance hallway hosting a stunning full house height picture window, granting views to the rear garden and flooding the space with light. A centrally located staircase of oak construction with glass balustrades and chrome fittings perfectly enhances the entrance, and with a chrome and crystal statement light above, helps begin the contemporary, chic feel of the property. There is a useful coat and shoe storage cupboard, keeping the welcome to the house tidy, and a porcelain tiled floor.
Glazed double pocket sliding doorways on both sides of the hallway allow the space to be fully opened up or closed off, and double french-doors open to the rear patio.
At this point one can already get a sense of the tasteful colour palette and design choices made, with vibrant, pops of colour on feature walls throughout, whether it be happy yellows or soothing blues through rich paint or exquisite wallpapers. Positioned next to neutral whites and greys, and with wood and stone elements that ground the property, a characterful and cohesive air is formed, culminating in feelings of both luxury and creativity, whilst keeping a homely essence.
To the right of the entrance one will find the heart of the home — the magnificent kitchen/dining/family room with porcelain tiled floor. The kitchen portion enjoys a vaulted ceiling with 4, roof-light windows over a 3.4m x 1.25m kitchen island with quartz counter top and undermount 1 ½ bowl stainless steel sink. Alongside an extensive range of base, wall and drawer units, this supplies plenty of space for eager cooks. Integrated appliances provide everything you could need including a 5 zone gas hob, a trio of ovens (integral grill) — prime for large celebrations — a microwave, dishwasher, wine cooler, and space for an American style fridge freezer with plumbing for water and ice dispensers.
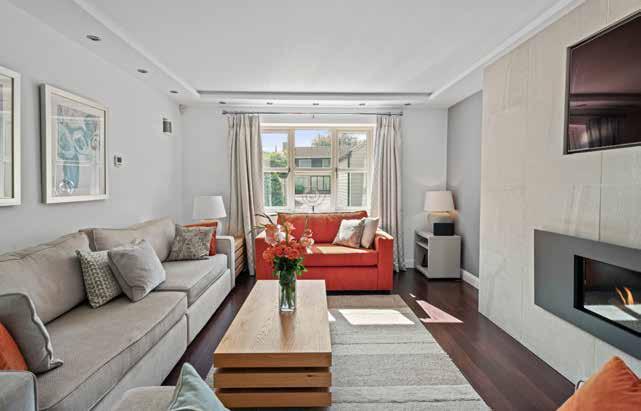



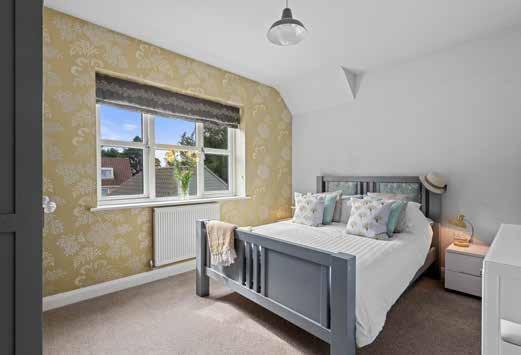


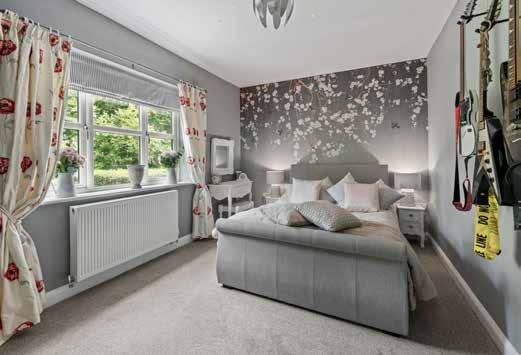


The current owners have a dining table here that comfortably seats 10, and there is a generous seating area boasting an inset, real flame, gas fire set in a plank-effect porcelain tiled feature wall. Keep an eye out for the clever firewood integration in the wall too, a nice, unique touch. With a UPVC window to the front aspect, the room has brilliant bifold doors that allow the whole of the rear wall to open up to the patio area — excellent for al fresco dining.
From the kitchen/dining/family room, double doors lead to a favourite spot in the home, the snug, which features half height wood panelling, plantation shutters, a UPVC window to the front aspect and a vaulted ceiling with two roof-light windows. Further, a wood burning stove on marble plinth and dark stained hardwood flooring exude warmth: “My husband loves everything modern so I said to him, ‘just let me have one room where I can completely go to town with my own taste’! That is the snug, which is styled after a gentleman’s club. This is where we spend our evenings now the kids have left home and in the winter we can light the log burner and cosy up in this room.”
Returning to the entrance hall to explore the left side of the ground floor, the entire of which is served by underfloor
central heating, a spacious reception room awaits — superb when the whole family gathers for special occasions like Christmas. Benefitting from an inset gas fire in a porcelain tiled feature wall with discreet LED lighting, recess for a flat screen TV above the fire, pelmetted ceiling with recessed LED lighting and spotlights, and dark stained hardwood flooring, this room also hosts bi-fold doors opening to the rear garden and an additional UPVC window to the front aspect.
From here, a rear hallway with dark stained hardwood flooring, a stable style UPVC door to rear garden, and cupboard housing under floor heating manifold gives access to an office, utility room and cloakroom. Whether studying or working at home, in the office you are spoiled for space thanks to an expansive built-in desk with workstations for two people. There is also ample cabinet storage, display shelving with LED lighting, a UPVC window to the rear elevation, dark stained hardwood flooring, and multiple sockets (including USB points) above and below the desk. The utility room, meanwhile, offers a large stainless-steel sink, built in storage cupboards, an airing cupboard incorporating a gas boiler, water softener and
hot water tank, space and plumbing/venting for a washing machine and tumble drier, a wall mounted, fold-down drying rail, and UPVC window to the front aspect. It makes the concept of doing laundry a pleasure! Completing the ground floor, the cloakroom provides a WC, basin, heated towel rail and storage cupboard.
Travelling up to the first floor, a galleried landing area with glass balustrades offers a splendid viewing point and leads to further landing space with cupboard storage (with electric point) and a centrally heated radiator. Five double bedrooms are ready to be toured, starting with the fashionable master. This bedroom enjoys an elegant tiled feature wall concealing a large walk-in wardrobe and shoe storage area. A romantic Juliette balcony rail is accessed through UPVC french doors overlooking the rear garden, while the room also holds a UPVC window to the front aspect, 3 roof light windows and 2 central heating radiators. The master moreover boasts an ensuite with WC, counter-top basin with pillar mixer tap, bath with pillar mixer tap and deck mounted shower attachment, roof light window, heated towel rail, and wall cabinet with mirror front incorporating touch operated lighting.

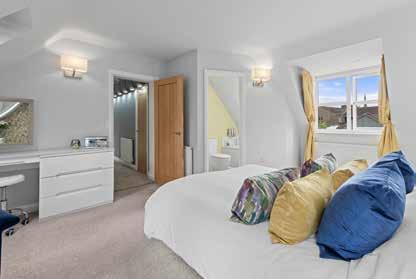
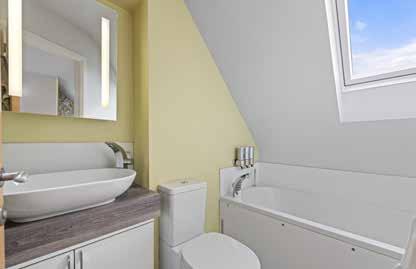
Bedroom 2 comes with a range of fitted wardrobes, drawers and shoe storage with integrated digital TV, a UPVC window to the front elevation, and central heating radiator, as well as an en-suite with walk in shower, basin, WC and centrally heated towel rail — making it the ideal place for overnight guests. Meanwhile, bedroom 3 hosts a range of fitted wardrobes, drawers and shoe storage with integrated digital TV, alongside a UPVC window to the rear elevation, and central heating radiator. Furthermore, bedroom 4 has a UPVC window to front elevation and central heating radiator, and bedroom 5 has a UPVC window to the rear elevation and central heating radiator.
The first floor is completed by the family bathroom, a beloved part of the home that is fully tiled and holds a walk-in digital thermostatic shower with a fixed shower head integrated in an overhead screen bracket. For extra relaxation, there is a modern free-standing bath with a spout mixer tap. The room additionally possesses a floating vanity unit incorporating WC, with concealed cistern, counter-top basin, a granite counter, and bespoke colour co-ordinated glass accents, including a full height strip in the shower incorporating LED lighting.
There is further LED lighting in the window sill, across the vanity unit and within glass display shelving. A delightful visual feature is the smart, open towel storage, and there is also an under counter cabinet, chrome, centrally heated towel rail, and full wall width mirror.



Outside, a self-contained, timber-built studio can be found to the side of the house. This is fully waterproofed and insulated with lighting and extensive electric sockets.
It has a WiFi controlled, electric panel heater as well as electric under floor heating, making it usable year-round.
With double glazed wooden double doors and a doubleglazed roof light it attracts good natural lighting. This space also has a separate walk-in storage area to the side with shelving. It currently acts as the location for the owner’s upholstery work.
There is additionally the aforementioned garage, which is of brick and tile construction with a wood clad exterior.
The two storey double garage with wooden double doors offers ladder access to the upper area, a range of sockets, cupboards and work surfaces, wood storage racking and a rear pedestrian door.
Glorious gardens are also in store at the property.
“We’re so lucky to have such a fabulous garden so close
to town,” the owners note. A haven for wildlife, one may spot a mother deer and her fawn, a vast variety of birds and classic squirrels.
Offering lots of entertaining space, immediately adjoining and running the width of the house is an initial block paved patio area which has various stepped openings to the second block paved patio set in between a mature yew tree avenue. This area has outside, weather proof power points, and opens up to the large lawn area surrounded by beds of mature planting and many, statuesque, mature trees — a restful escape.
At the rear of the garden is a timber built shed with light and power accessed via a decking area, and there are weather proof power points on the outside for use in the garden. To the side of the shed is another enclosed space used for storage and incorporating a cycle storage shed.
Providing a further, secluded, outside space, a wide paved and decked path runs down one side of the garden.
Adored by its owners, the home has granted a place for myriad, magical memories to be created: “My husband and I got married here, having a ceremony in the yew avenue, which looks like an Italianate courtyard area, and a marquee on the lawn. My girls had all their friends come here to get ready for prom and stay overnight because we have plenty of rooms for lots of guests. We have the ‘garden olympics’ because between us we have 5 children who are now in their 20s. Around 40 young adults come here in the summer and we play school sports day games like the egg and spoon race and present trophies. We also have a huge Christmas party in the kitchen every year. So it’s an outstanding house for entertaining, but also to have a family in.”
When asked what they will miss most about the property upon selling, the owners noted “the space, the garden, and the neighbours,” adding “it is a really great community, where everyone is kind and friendly.”




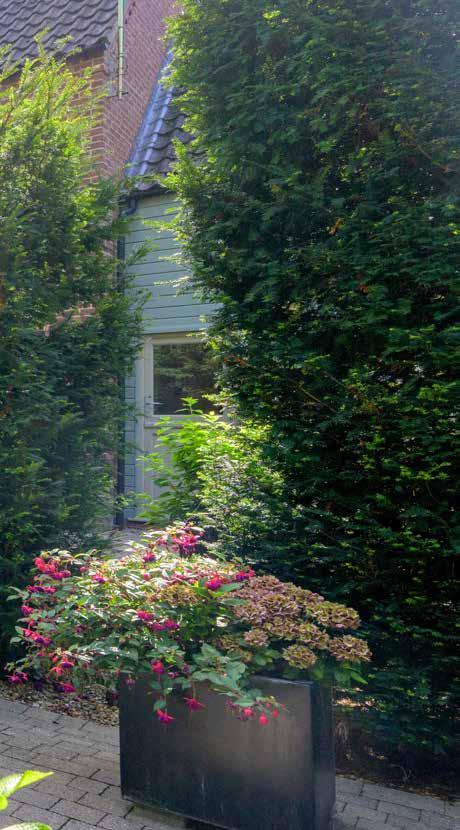
Despite the amount of land and the rural feel at 3A Beechfield Gardens, you are set in the town centre of soughtafter Spalding. Being right next to the charming River Welland, one can step out of the front door for a peaceful sojourn over a bridge, appreciating the fish. All the amenities and facilities that may be needed can be walked to in the picturesque Georgian market town, which has lots of shops and a wide variety of restaurants, whether seeking Japanese, Chinese, tapas, or afternoon tea. There is additionally Springfields Outlet Shopping Centre and, when you have finished your retail therapy, Springfields Festival Gardens are a beautifully landscaped area. For creative activities, the South Holland Centre is an arts centre, theatre, cinema and venue, while for history and heritage buffs there is the Ayscoughfee Hall Museum & Gardens, a medieval town house. Furthermore, locals and visitors alike can take in the lovely Spalding Flower Parade as well as nearby wildlife centres and nature reserves.
There are excellent schools on the doorstep, with the state Grammar for boys, the High for girls, and a plethora of other outstanding and good rated schools. Ideal for commuters, the train station is a mere 15 minute walk from the property, travelling to Peterborough in 20 minutes, and from there to London in under an hour, as well as cities elsewhere. This also makes Spalding prime for leisurely day trips to the capital.

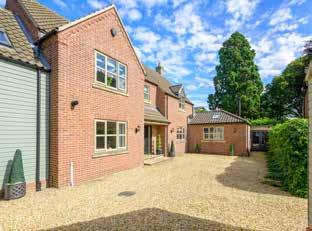


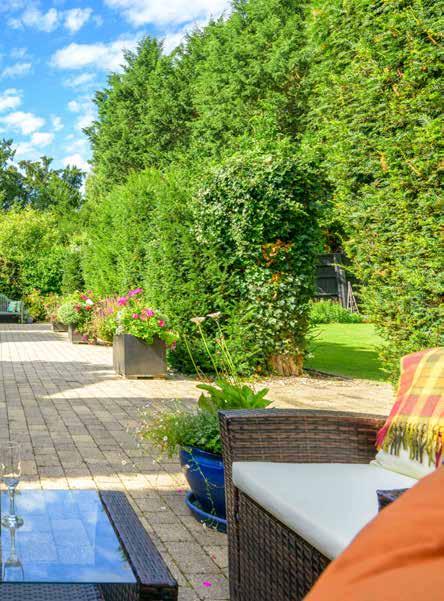

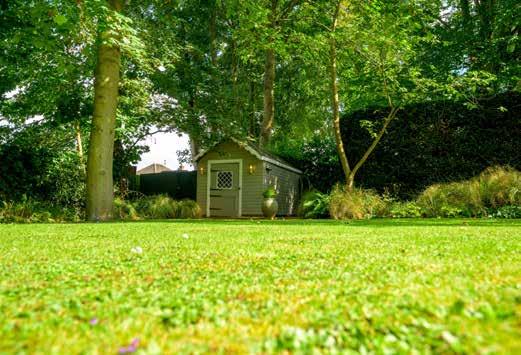
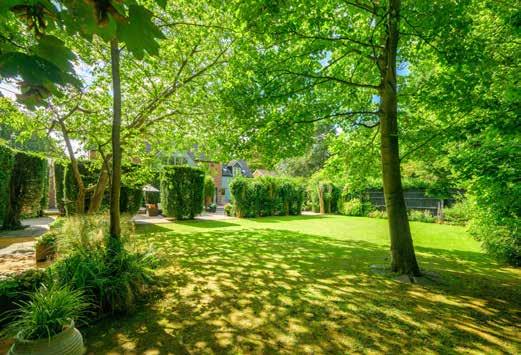
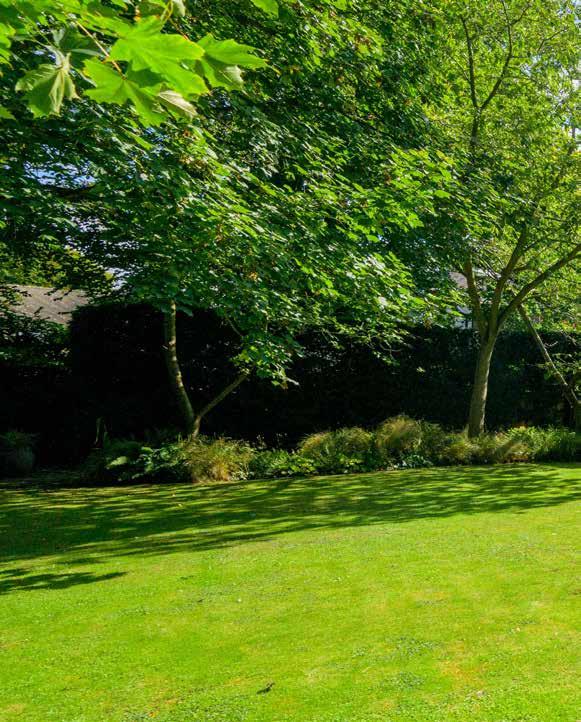
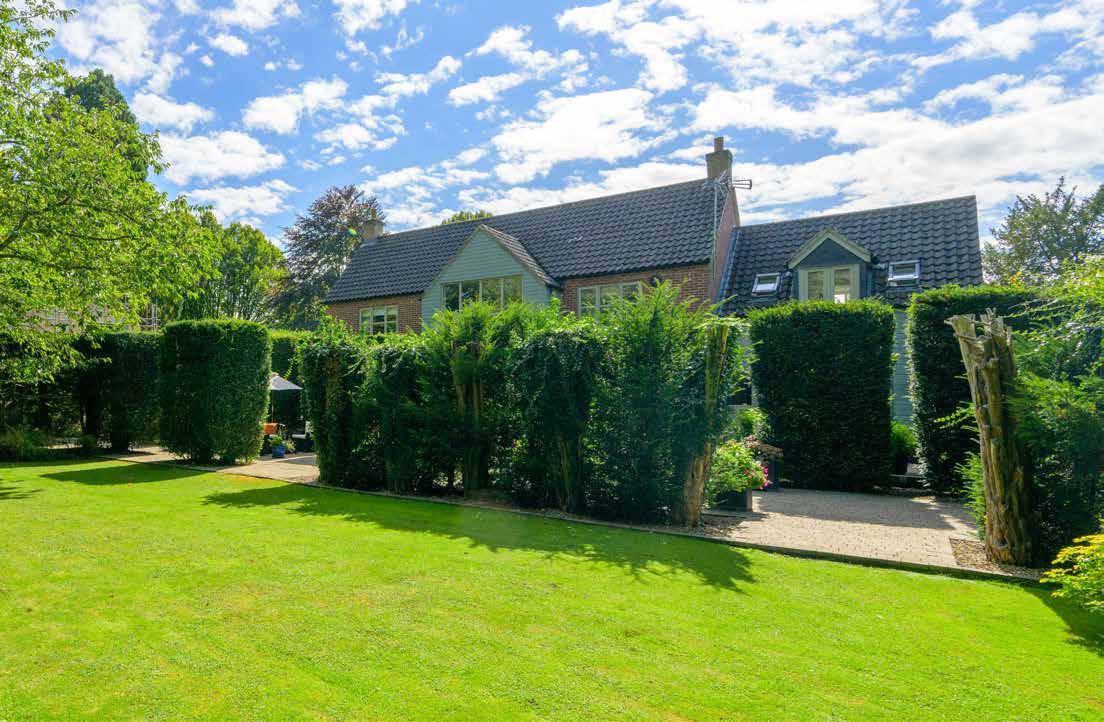


Agents notes:
The floor plans are for illustration purposes only. All measurements: walls, doors, window fittings and appliances and their sizes and locations are shown conventionally and are approximate only and cannot be regarded as being a representation either by the seller or his agent. © Unauthorised reproduction prohibited.







LOCAL AUTHORITY: South Holland District Council
SERVICES: Mains Water, Electricity, Drainage and Gas Heating
TENURE: Freehold
COUNCIL TAX BAND: F
DISCLAIMER:
These particulars, whilst believed to be accurate, are set out as a general outline only for guidance and do not constitute any part of an offer or contract. Intending purchasers should not rely on them as statements of representation of fact, but must satisfy themselves by inspection or otherwise as to their accuracy. No person in the employment of Fine & Country or Rutland Country Properties has the authority to make or give any representation or warranty in respect of the property.
We would also point out that we have not tested any of the appliances and purchasers should make their own enquiries to the relevant authorities regarding the connection of any services.
Rutland Country Properties. Registered in England and Wales No. 11897195
Registered Office - 27-29 Old Market, Wisbech, Cambridgeshire, PE13 1NE
Copyright © 2024 Fine & Country Ltd.
