4 Priory Way
Hitchin | Hertfordshire | SG4 9BH


4 Priory Way
Hitchin | Hertfordshire | SG4 9BH

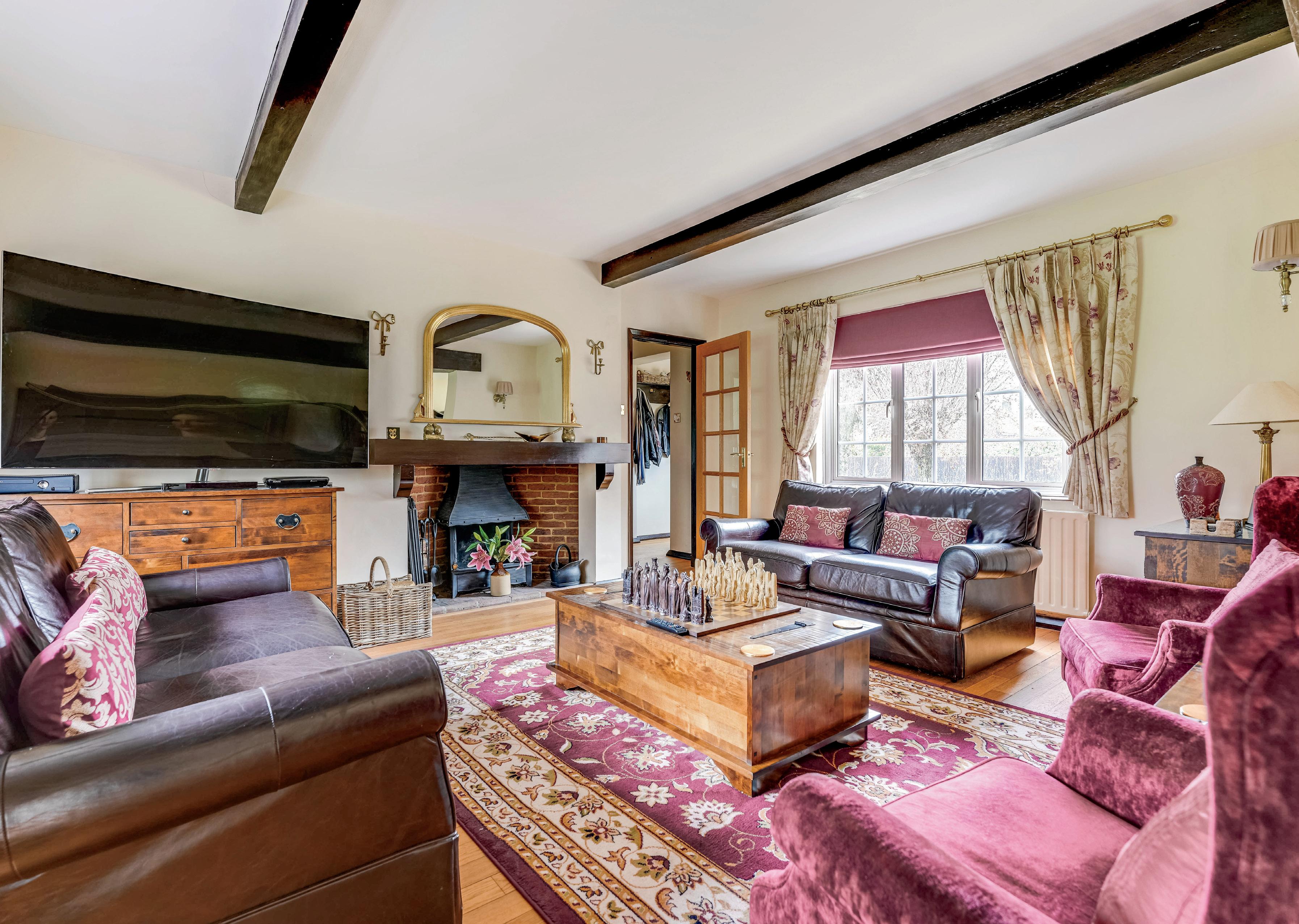
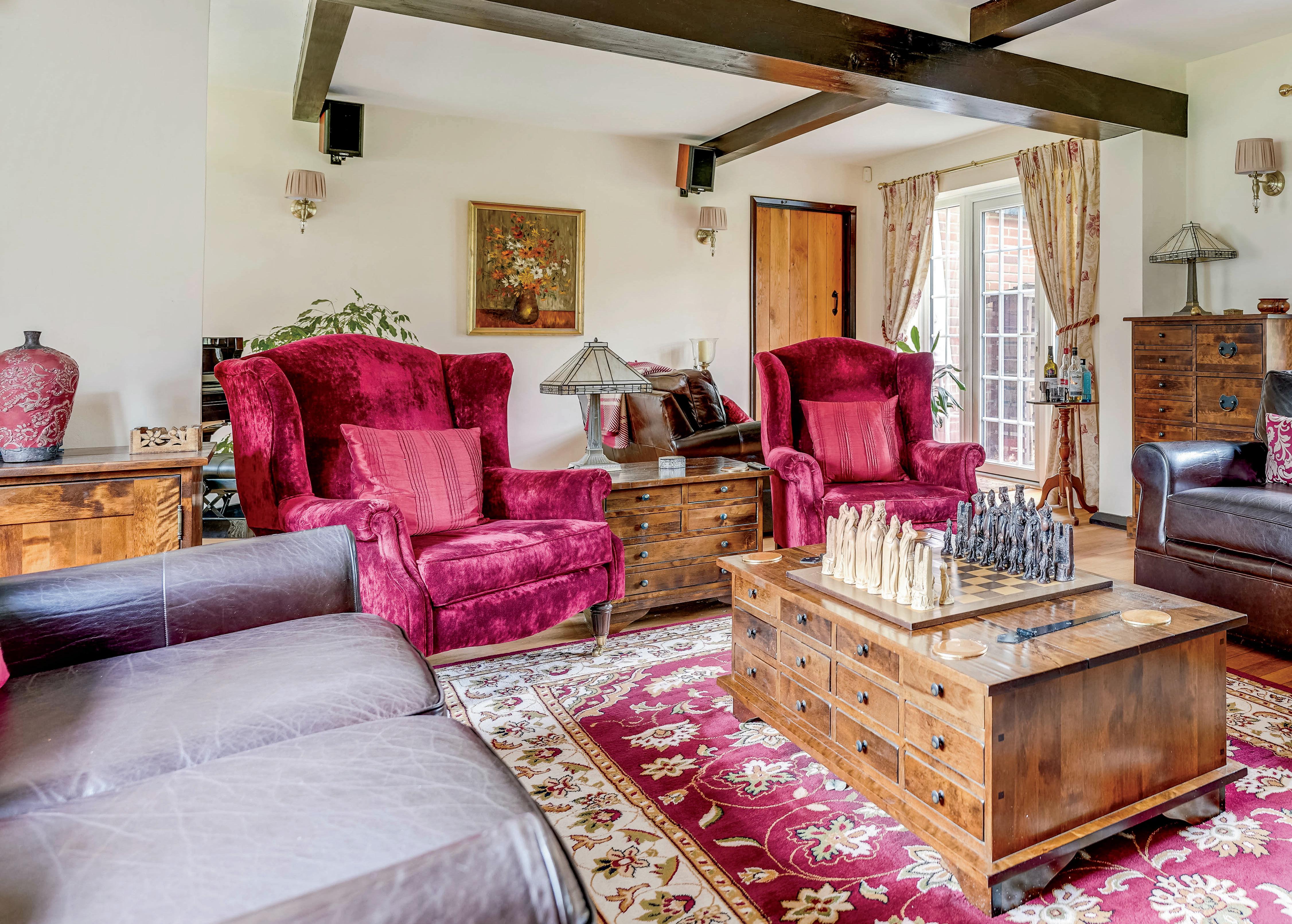
Step inside:
This impressively sized character property is situated on a most enviable plot – spread over approximately 0.33 acres, in a quiet residential location on the edge of .Hitchin. Originally bBuilt in 1938 by Willmott Builders , this family home was is of a unique architecturally designed in the style of Arts & Craftsto be one of the first homes on Priory Way, Hitchin. Upon entry, you are instantaneously greeted by the conveniently situated hall, which leads its’ viewers to the downstairs space. Refitted in 2021, the dine-in kitchen is in excess of 22ft. . Finished to the highest of specifications, the kitchen with natural tiled flooringhas been hand painted, fitted with solid oak worktops, a Butler’s sink, and built-in appliances including a dishwasher, microwave, dual fridge/freezer, and a Rangemaster cooker featuring five hob rings and an extractor above. The kitchen also provides a feature stable door providing access to the garden . An and the adjacent utility room, which offers pine hand-painted wall and base units, a butler sink, a ceiling mounted vintage dryer and an airing cupboard which houses the enclosed Mega Flow system and a gas fired boiler with Megaflow system. There are four reception spaces within the home, offering exceptional entertaining space for friends and family alike. The dining room can be accessed via both the hall and the kitchen, and includes engineered oak wood flooring, a gorgeous period cast iron fireplace and dual-aspect windows, flooding the space with natural light from two windows to the front and one to the side of the property. Both tThe dual aspect sitting room contains an original inglenook brick fireplace and links to the family room are linkedwith natural solid wood flooring throughout by an arched opening, offering versatile living space for its’ owners. Leading on from the family room is the convenient home study, perfect designed for working from home and view to the rear garden. A downstairs cloakroom with natural tiled flooring,a W.C and wash-hand- basin completes the downstairs space. On the first floor, there are five double bedrooms – including an extensivevely sized master suite with vaulted ceiling and a four piecefour-piece ensuite. Furthermore, off the landing is a three-piece shower room including a wash-hand basin, wW.C.c. and shower unit. In addition, is the family bathroom with naturally tiled floor which features a shower unit, W.C., wash-hand basin and bathtub which concludes the internal floorplan.

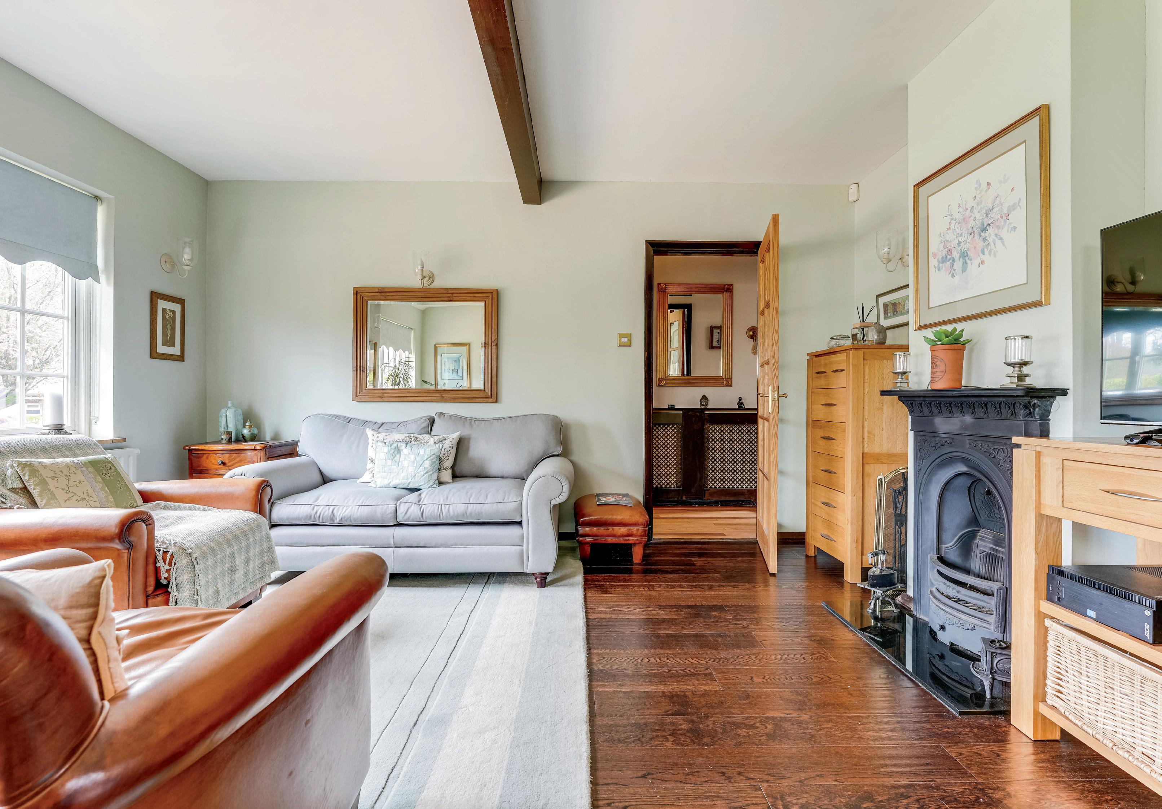
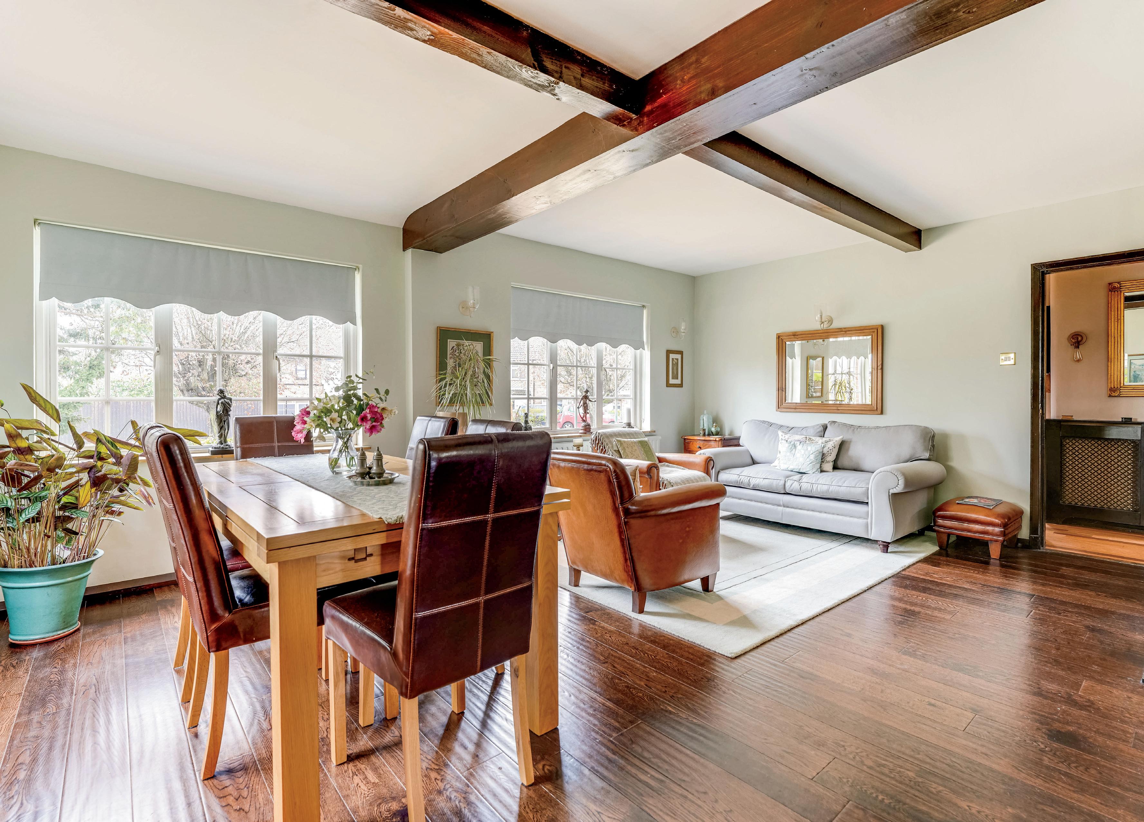
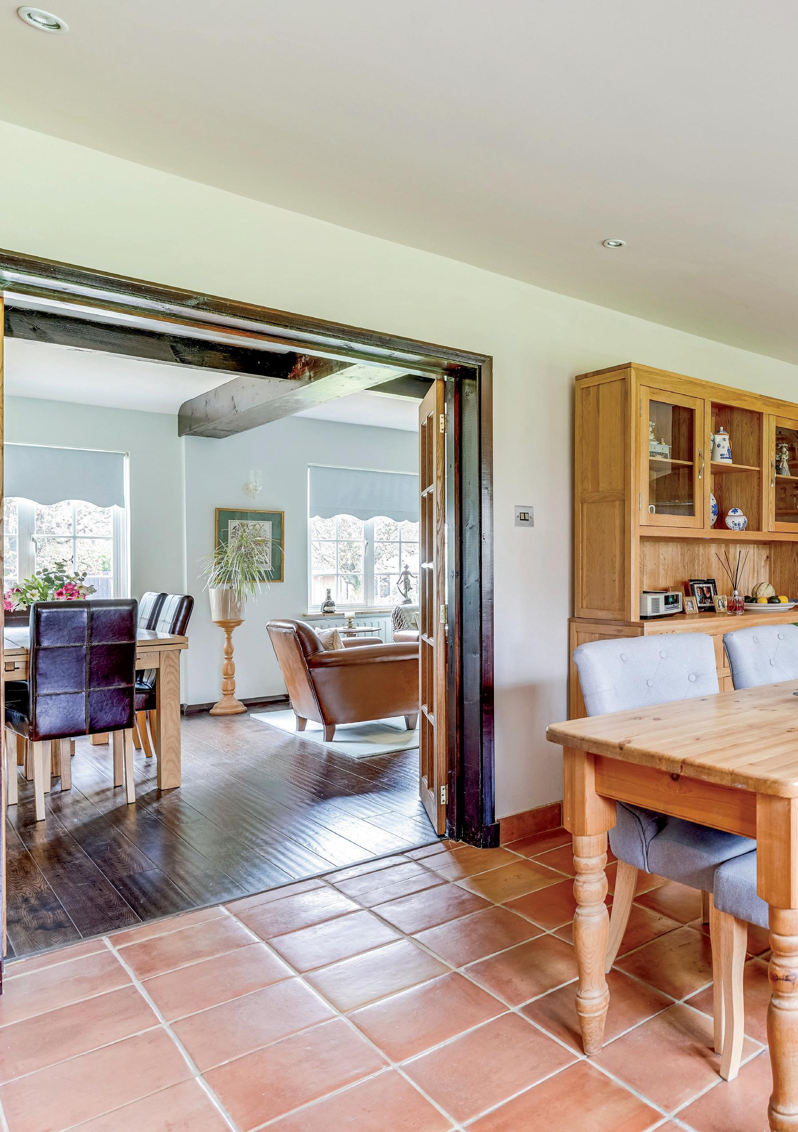

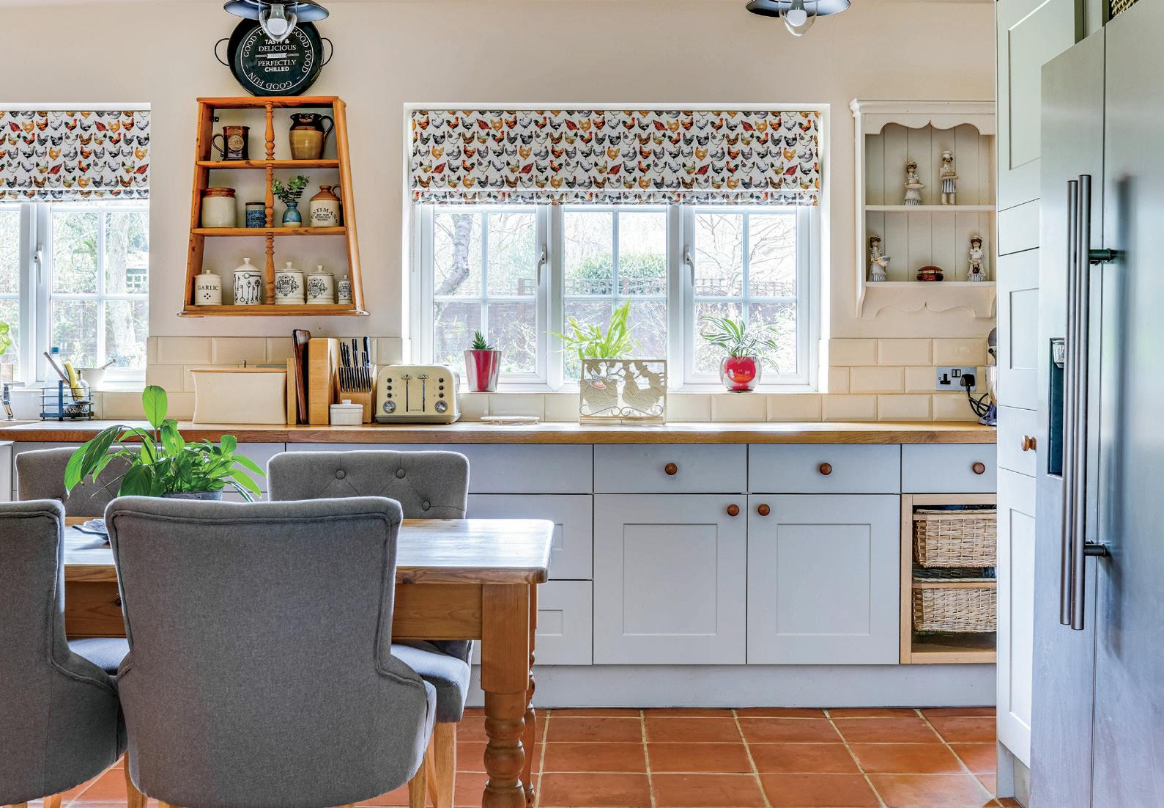
This delightful Arts and Crafts style property was bespoke designed and built in 1938 and was the first residence to be established in Priory Way. Set back from the road and screened by large flowering cherry trees and hedging Wayside is located in one of the most soughtafter areas in the pretty market town of Hitchin. Significantly and sympathetically improved and extended by its current owners, it is its unique character and excellent location which makes it highly attractive. ‘We have made alterations to enhance the original design and make the house more comfortable and suitable for modern living, from extending a narrow galley kitchen into an open space to increasing the natural light coming into the main living area by demolishing an old study. A new study created at the rear of the garage provides the perfect home working area with views of the garden,’ say the owners.’
‘Being positioned on the edge of Hitchin means we enjoy easy access to both the town centre with its excellent amenities and café culture and the countryside with its wonderful walks and village pubs.’ Hitchin is a popular market town with many restaurants and bars and a twice-weekly openair market. There is a wide choice of highly reputable schools catering for all ages, many of which are within walking distance. The town is also well connected by rail and bus services and within easy reach of all main London airports.
‘The main dual aspect living room provides natural sunlight during the summer and is cosy and warm in the winter – sitting around the open fire with friends is a real pleasure.’
‘The rear garden is a wonderful mix of low-maintenance boarders of ornamental bushes, trees and perennials which are provisioned with an automated watering system and an automated lawnmower – both are a godsend. The large patio has a custom designed arbour and external lighting for entertaining.’
‘The best start to the working day is having a peaceful coffee on the patio with just the local wildlife for company. We have spent many summer evenings here relaxing with friends and neighbours as the sun sets.’
‘An apple and pear tree bear good fruit and the sturdy fences are populated with climbing roses and grapevine (chardonnay).’
‘The area – a mix of established families and younger professionals – has a very sociable and welcoming feel and many national events have been celebrated on the local gre en.’*
* These comments are the personal views of the current owner and are included as an insight into life at the property. They have not been independently verified, should not be relied on without verification and do not necessarily reflect the views of the agent.













Step outside:
The external space is very impressive, situated on approximately 0.33 acres this stunning family home isn’t at all short of with landscaped garden and outside entertaining space to be used by its’ new owners. This home is accessed via a feature gravelled carriage driveway which could provide parking for up to eight several vehiclespretty . External access to the garage is to the left of the property, in addition to a gated walkway which provides access to the rear garden – perfect for after a muddy walk! The stunning rear garden can be easily accessed via the kitchen, family room and the garage. Mostly Llaid to lawn, this ideal garden is also home to its’ contains a mixture of mature pear and apple fruit trees and well stocked perennial borders with ornamental trees and shrubs, and boarded by mature hedges . A Cotswold stone paved patio area spans the length and side of the plot, and features a semi-circular pergola ideal for al-fresco dining and entertaining guests, friends and family in the warmer months.


About the area:
Situated in the north of Hertfordshire, Hitchin combines the best elements of town and country living. As a prominent historic market town Hitchin offers a multitude of well-established and new independent businesses as well a wide selection of activities including the swimming pool, The Queen Mother theatretheatre, and Hitchin Lavender Fields. Hitchin train station offers a regular service to King’s Cross. There are also rail services to Cambridge and the North via Peterborough. By road, Hitchin is just off the A1 Junctions 8 and approximately 30 minutes Junction 23 of the M25. The M1 North can be accessed via the A505 and Luton Airport is only around 15 minuetsminutes away. Hitchin has a selection of highly acclaimed schools with the separate boys’ and girls’ school both achieving ‘Outstanding’ OFSTED reports.
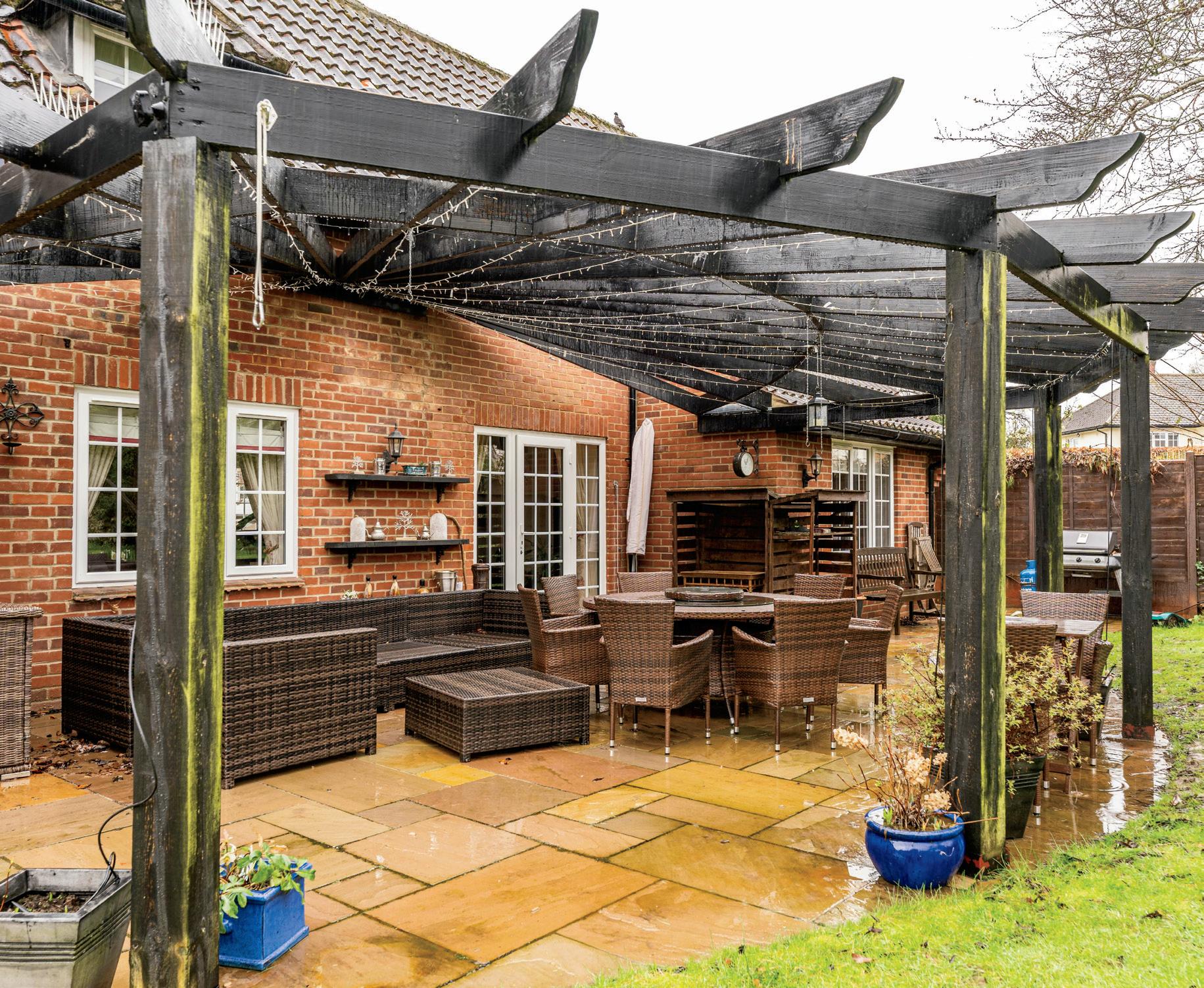
Agents notes: All measurements are approximate and for general guidance only and whilst every attempt has been made to ensure accuracy, they must not be relied on. The fixtures, fittings and appliances referred to have not been tested and therefore no guarantee can be given that they are in working order. Internal photographs are reproduced for general information and it must not be inferred that any item shown is included with the property. For a free valuation, contact the numbers listed on the brochure. Printed 14.04.2023


Council Tax Band: G

Tenure: Freehold


Fine & Country is a global network of estate agencies specialising in the marketing, sale and rental of luxury residential property. With offices in the UK, Australia, Egypt, France, Hungary, Italy, Malta, Namibia, Portugal, South Africa, Spain, The Channel Islands, UAE, USA and West Africa we combine the widespread exposure of the international marketplace with the local expertise and knowledge of carefully selected independent property professionals.
Fine & Country appreciates the most exclusive properties require a more compelling, sophisticated and intelligent presentationleading to a common, yet uniquely exercised and successful strategy emphasising the lifestyle qualities of the property.
This unique approach to luxury homes marketing delivers high quality, intelligent and creative concepts for property promotion combined with the latest technology and marketing techniques.
We understand moving home is one of the most important decisions you make; your home is both a financial and emotional investment. With Fine & Country you benefit from the local knowledge, experience, expertise and contacts of a well trained, educated and courteous team of professionals, working to make the sale or purchase of your property as stress free as possible.