
Tickenham Road | Clevedon | North Somerset | BS21 6QY
Copperfields

Tickenham Road | Clevedon | North Somerset | BS21 6QY
Copperfields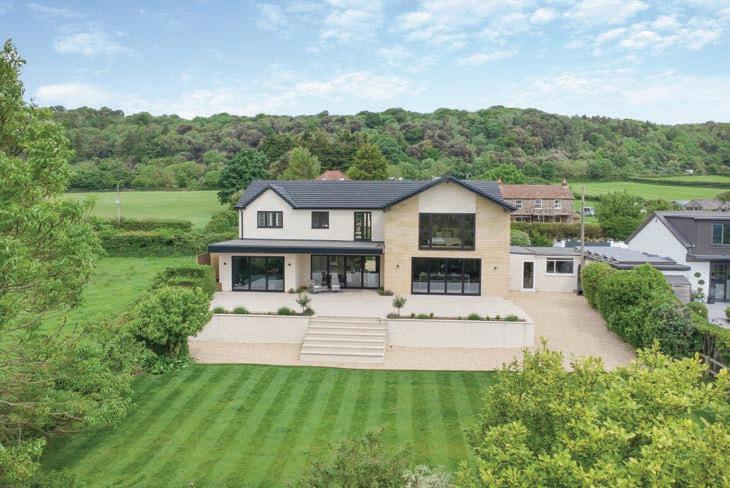
Introducing Copperfields: an exquisite haven meticulously designed for family living, entertainment, and relaxation.
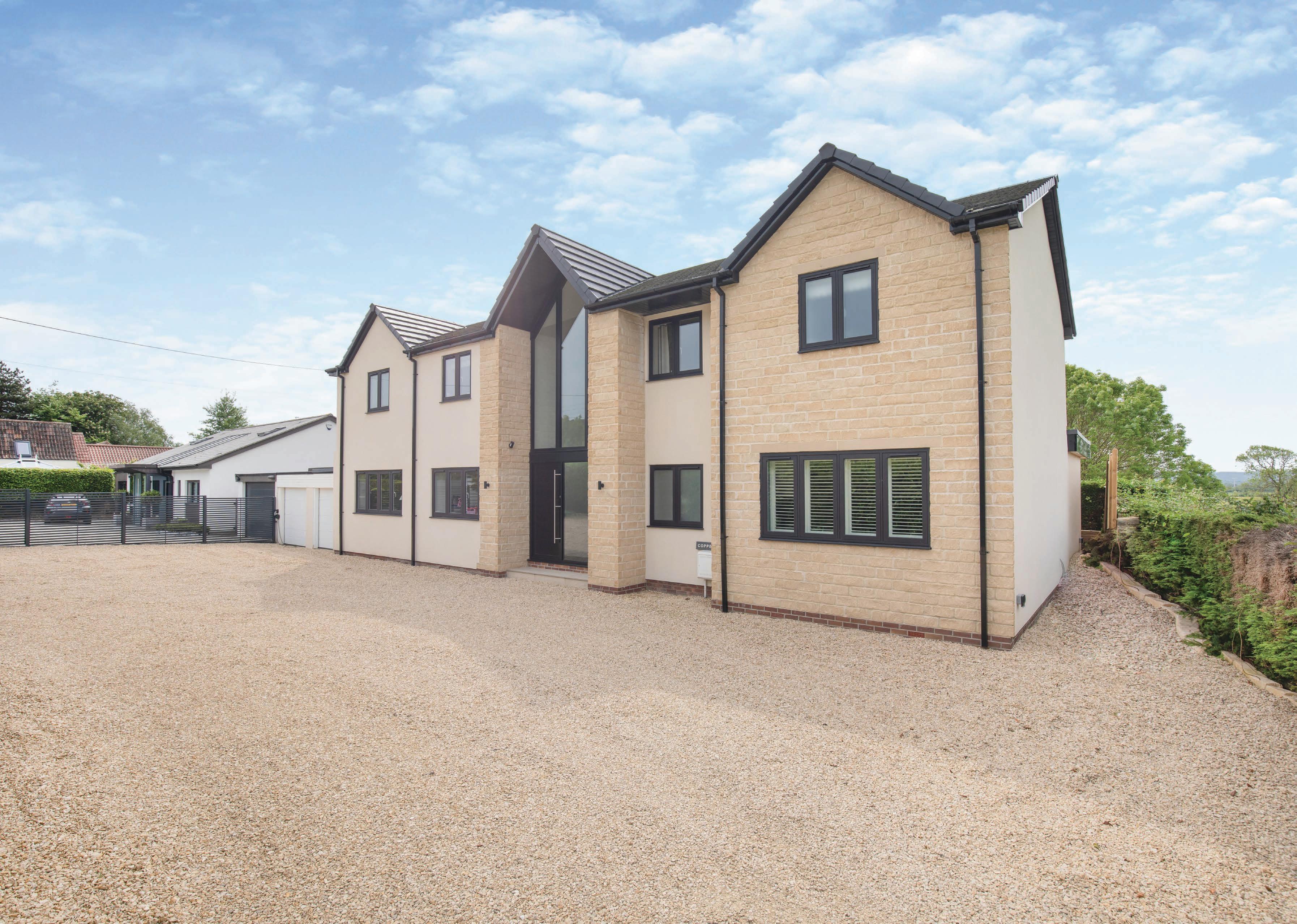
This modern masterpiece seamlessly blends elegance and functionality, making it the perfect sanctuary for a diverse range of owners. Nestled in a prime location, Copperfields offers breathtaking countryside views that captivate the soul. Discover a residence where luxury meets versatility—an unmissable opportunity to embrace the epitome of sophisticated living.
Copperfields boasts a thoughtfully designed layout that begins with a large private driveway at the front, providing ample space for multiple vehicles and leading to a double garage. As you enter through an incredible doorway with double-height ceilings, the grand hallway reveals a stunning view past the dining area, straight through to the back garden, showcasing large windows and an abundance of natural light.
The back of the house features a huge open-plan kitchen, dining, and sitting space, with each area equipped with bi-folding doors that seamlessly blend indoor and outdoor living. The kitchen is a culinary delight, featuring a massive breakfast island, built-in Bosch appliances, a Quooker instant boiling water tap, and an innovative pantry and separate utility area hidden behind double-height kitchen cupboards—a remarkable design feature that combines practicality with style.
The ground floor also includes a cosy separate sitting room, a versatile playroom or study, a spacious gymnasium, a boot room, a cloakroom, and handy storage cupboards, ensuring that every need is met with convenience and elegance.
Upstairs, the hallway is bathed in natural light from both the front and back, offering a peaceful space to read a book and enjoy the views. The main bedroom suite is an epitome of luxury, with stunning countryside vistas, a large dressing room, and a beautiful shower room featuring dual Lusso Stone vanity sinks. The guest suite also enjoys far reaching views, a dressing area, and an en-suite shower room. Two additional double bedrooms share a stunning family bathroom with Firenze tiles and a Lusso Stone bath, completing the upper level.
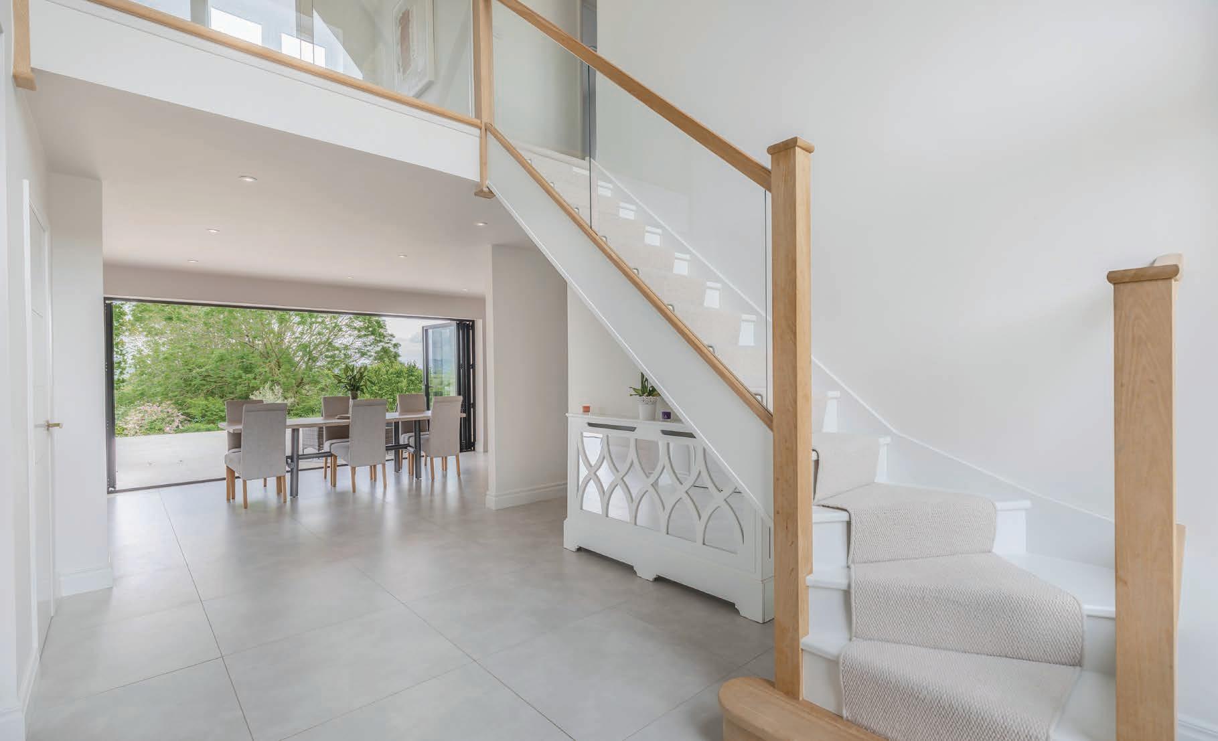

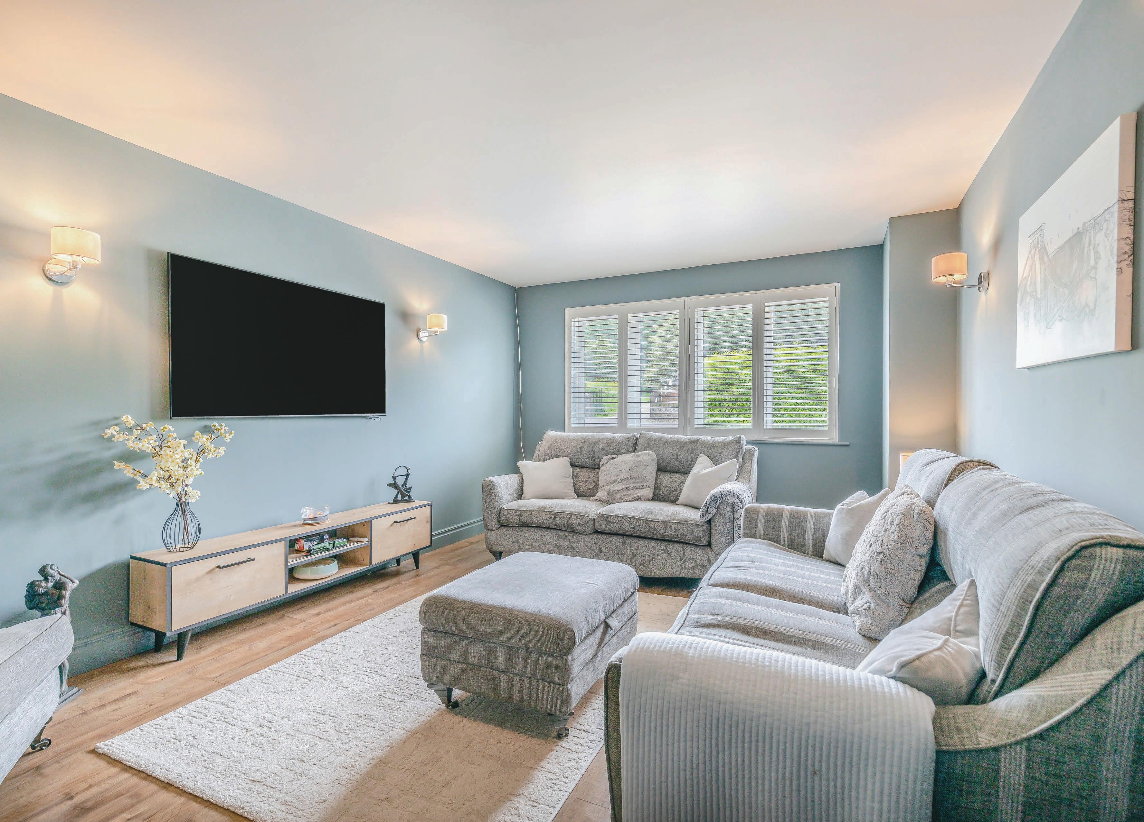
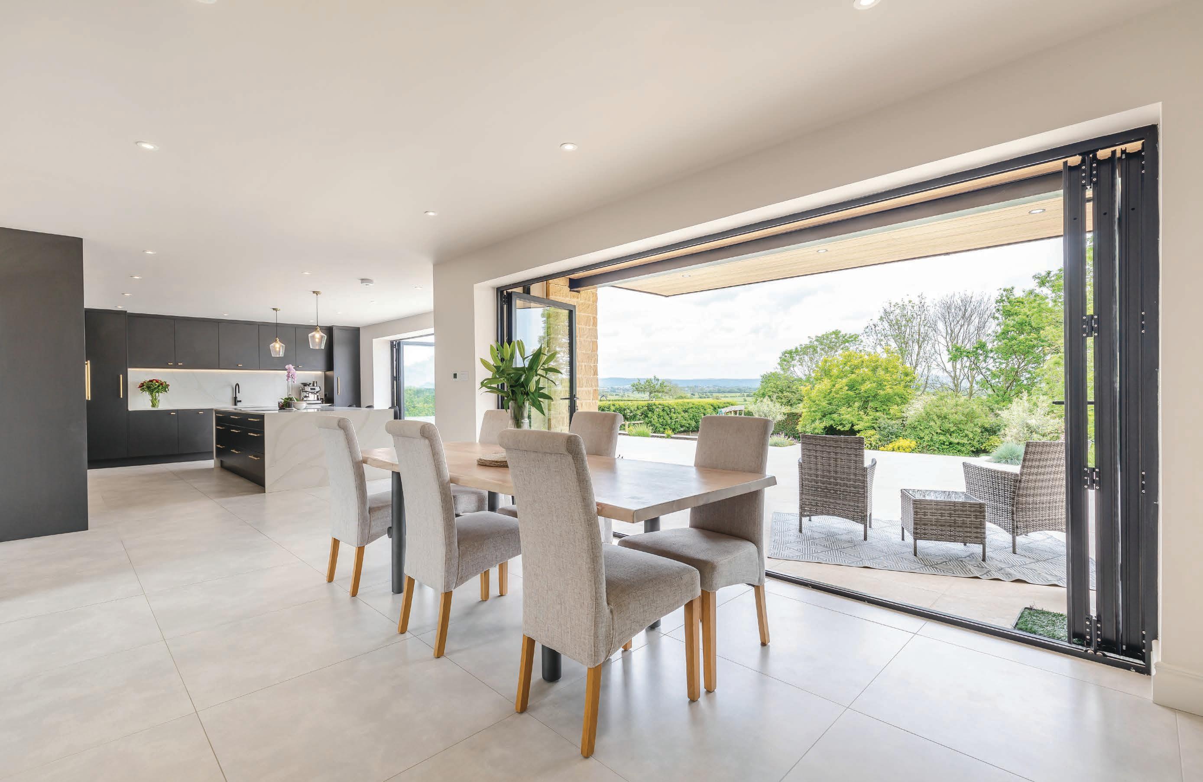
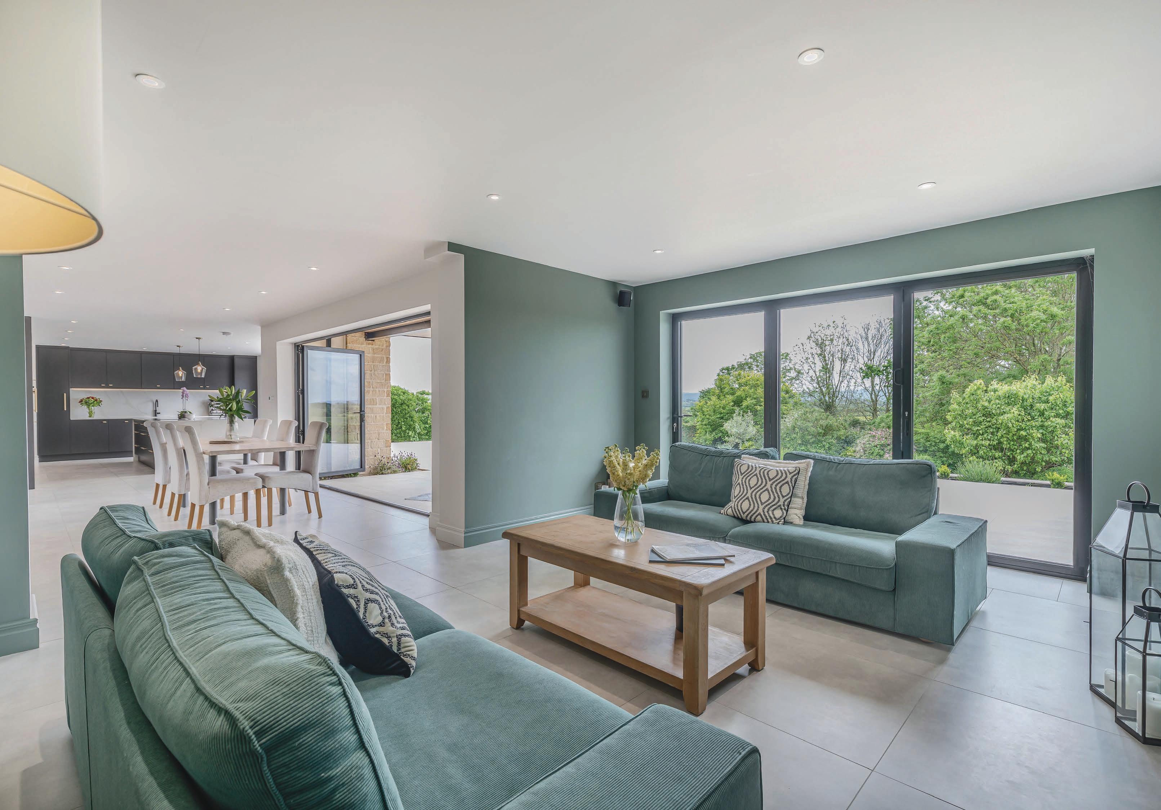
This outstanding architect-designed family home occupies a sought-after location on the edge of the charming village of Tickenham, and just two miles from the seaside town of Clevedon.
“When we initially came across the property, there was a rather modest bungalow sitting on the plot, but we could see that it had a wealth of potential and that was definitely hugely appealing. However, I’d say it was the location and the breathtaking outlook that really sold it to us,” says the owner. “The property sits on the edge of the village so we’re afforded the best countryside views, and the south-facing aspect means that it also benefits from stunning sunrises and sunsets – even three and a half years on, we still say how beautiful the outlook is every single day! Whilst having a rural feel due to those views and the fact that we overlook cows in the neighbouring fields, the location is also really convenient. We both commute and travel a lot for work, and it’s ideal for accessing Bristol, Clevedon and further afield, and we’re only a few minutes’ drive from the M5. I’d say it’s a place where we’ve been able to enjoy the very best of both worlds.”
“The original bungalow was built back in the 1960s and had definitely seen better days, so in 2022 we undertook an extensive project of redevelopment. We extended up and the end result is a really beautiful and very spacious contemporary house. It was designed to have a modern look, whilst at the same time a very homely feel, and we also wanted to maximise those views so where possible we’ve incorporated huge picture windows. In terms of the layout, we wanted real flexibility so, for example, rooms that we currently use as the formal lounge, the playroom and the gym can quite easily be adapted to have different functions. We’ve also added some nice features such as the ‘hidden’ pantry and utility, and luxuries such as the huge master suite. We’re absolutely thrilled with the results of all of the hard work; it’s a gorgeous family home and it’s great for entertaining. Even in the winter months when the weather doesn’t allow us to be outside, the open-plan kitchen, dining and living space is ideal for large get-togethers.”
“The garden is another really lovely feature. We wanted it to be an extension of our living space, and we feel we have achieved that by adding three large sets of bi-folding doors that fully open out onto the very large patio/terrace area. When the sun is shining it’s lovely to be able to push back the doors and let everyday family life spill outside, and that easy flow between inside and out has enabled us to do lots of alfresco entertaining.”
“Copperfields really is a very special home, and we’ll miss everything about it. Most of all, I’ll miss opening the curtains in the morning and drinking my tea while enjoying those breathtaking views!” *
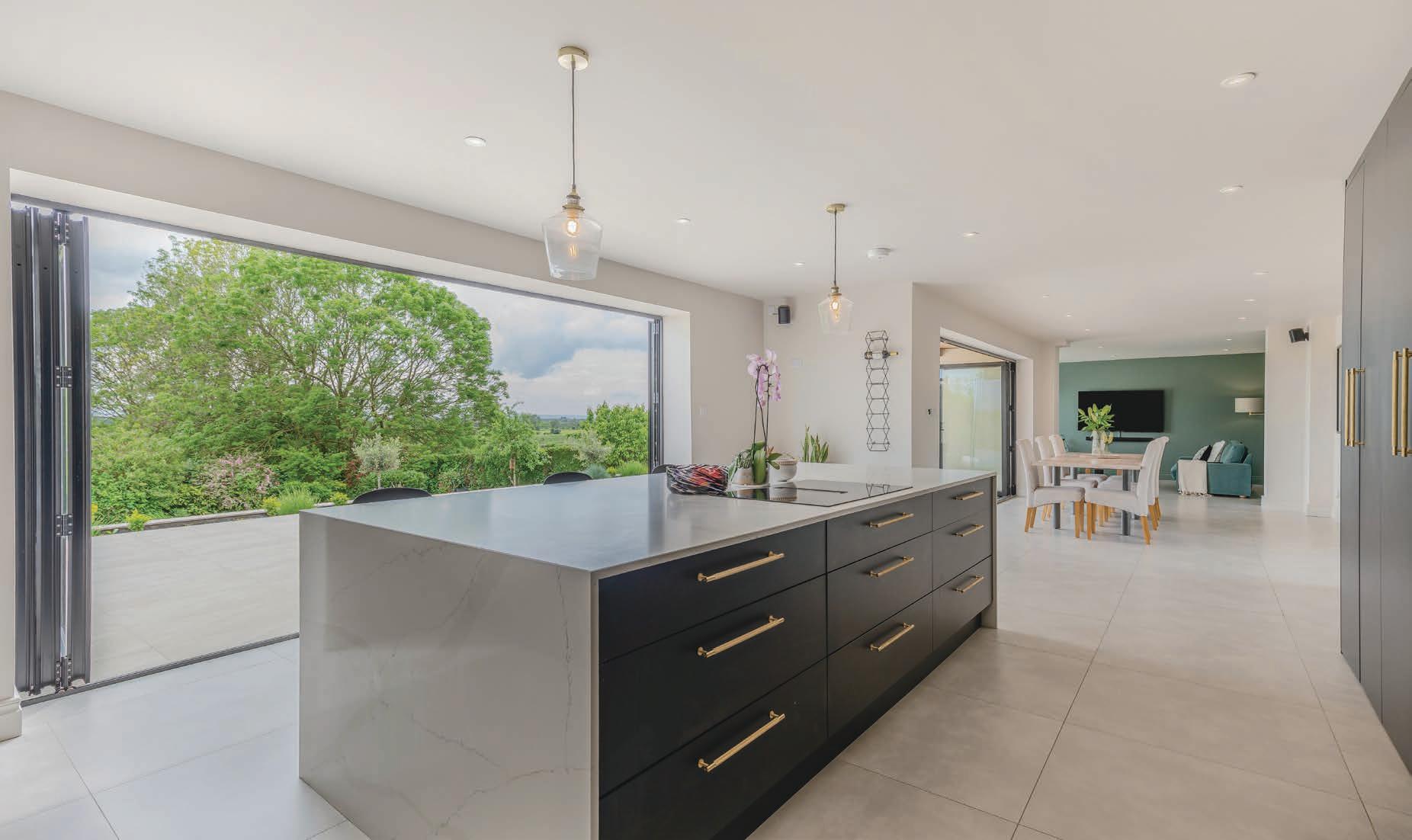
* These comments are the personal views of the current owner and are included as an insight into life at the property. They have not been independently verified, should not be relied on without verification and do not necessarily reflect the views of the agent.
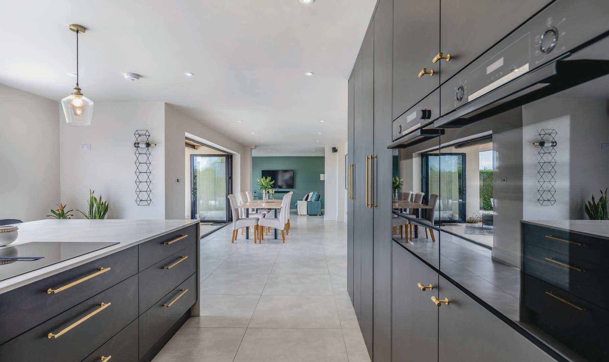

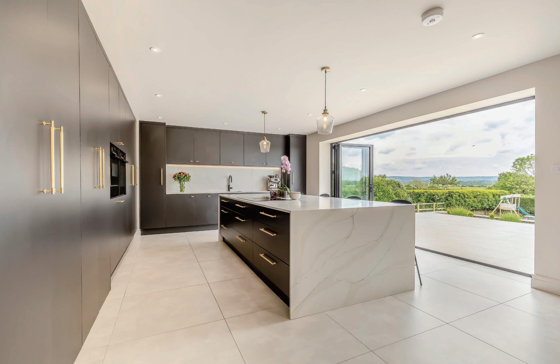
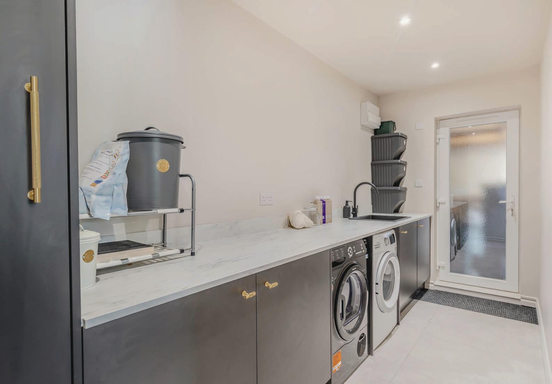
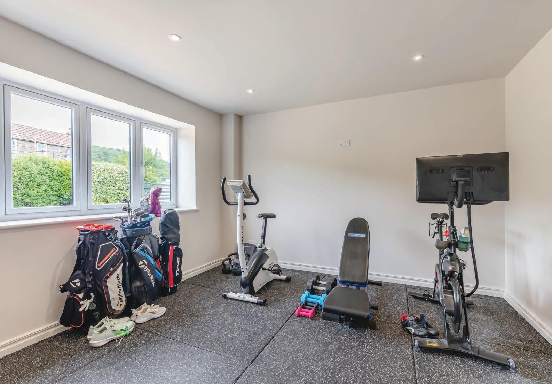
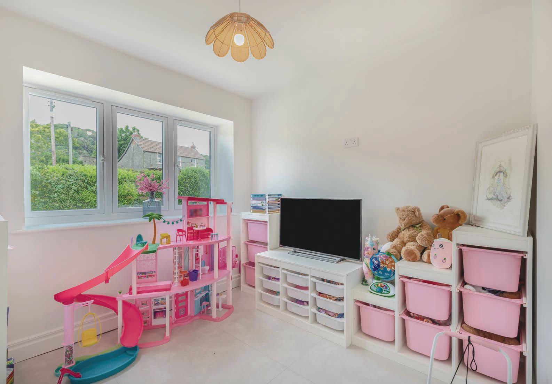
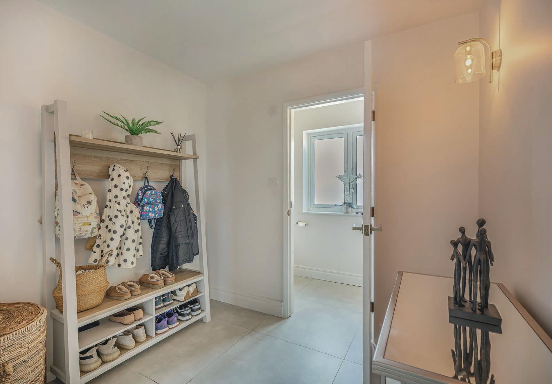
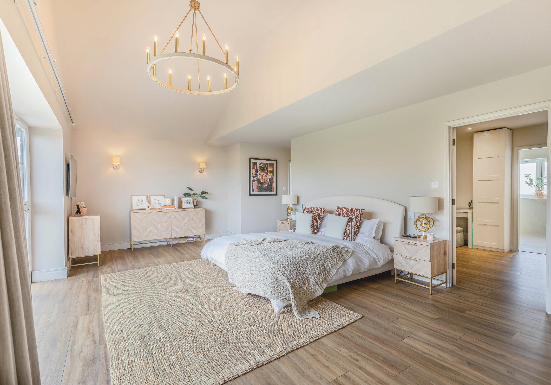

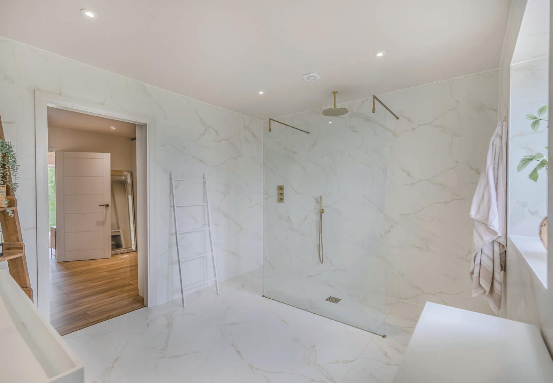
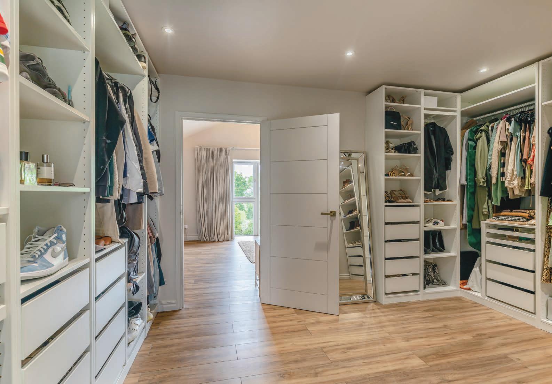

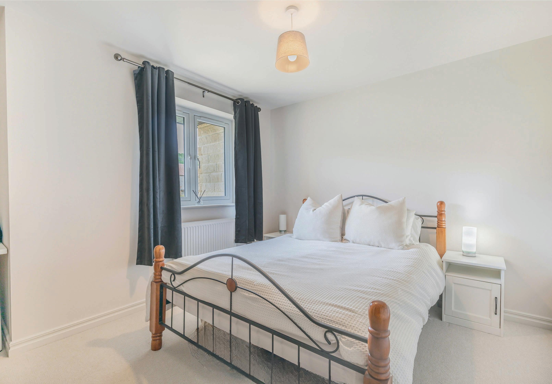
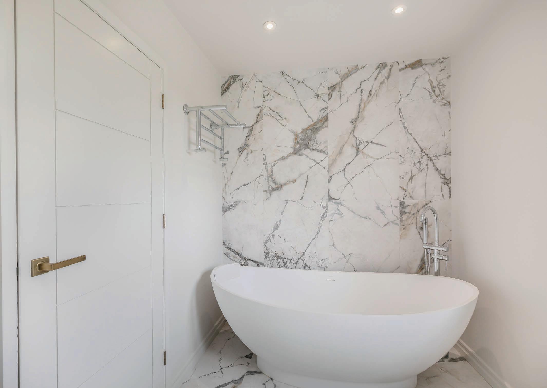
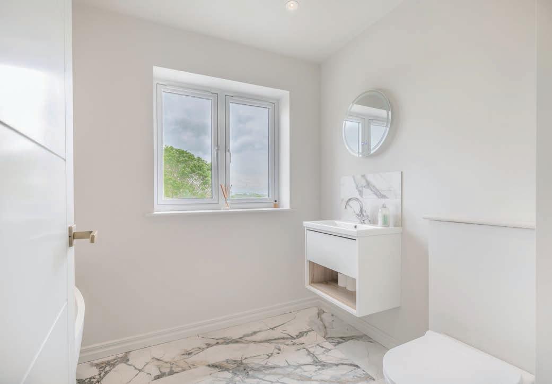
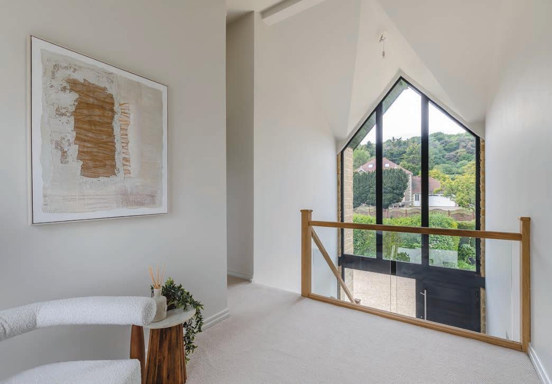
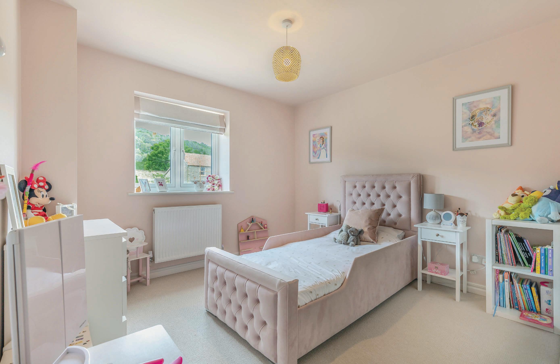
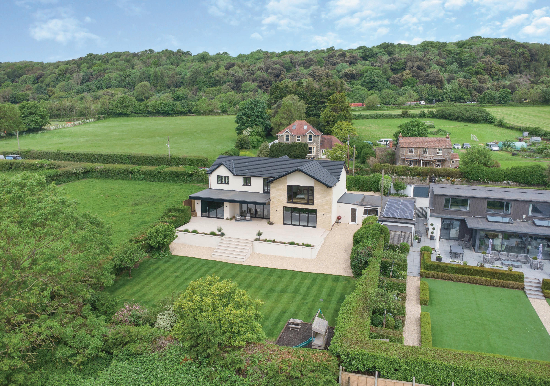

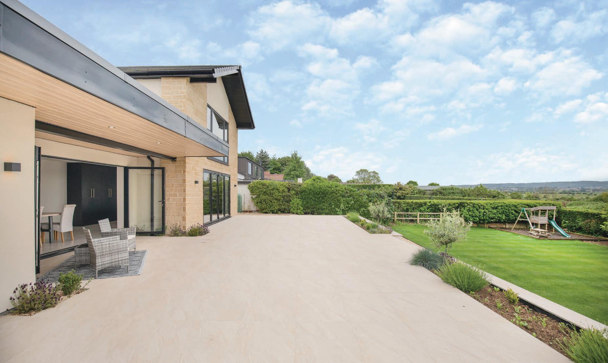
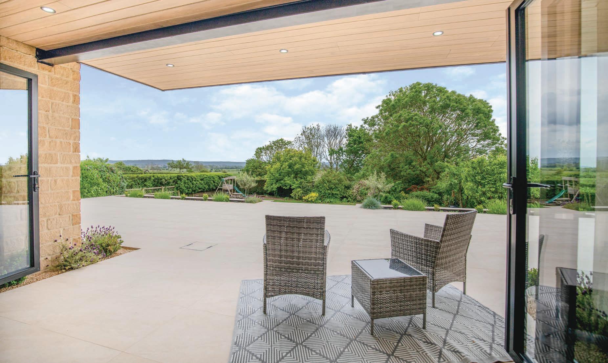
The garden at Copperfields is a masterpiece in itself, split into two levels for optimal enjoyment. A vast patio terrace, which doubles the outdoor living space when the bi-folding doors are open, stretches the entire width of the property, featuring a sheltered outdoor seating area perfect for a morning coffee or evening drink. From the terrace, wide steps lead down to a beautifully manicured lawn surrounded by mature trees and plants, creating a serene and private oasis. A children’s play area is thoughtfully set to one side of the garden, while a handy BBQ area is situated at the back of the garage, perfect for outdoor entertaining.
All garden spaces and the back of the house enjoy stunning countryside views, enhancing the sense of tranquillity and connection with nature. The location of Copperfields is ideal for commuters, with the nearby M5 motorway providing easy access.
The charming village of Tickenham has a fabulous primary school, popular village hall and seasonal attractions like Triggols Farm where pumpkin picking and Christmas tree choosing is an experience in itself. Situated between Clevedon and Nailsea, the area offers everything and more that you’d want from two neighbouring towns –coffee shops, boutique businesses, restaurants and the choice of coastal, woodland or countryside walks.
Copperfields is more than just a home; it is a lifestyle that offers an unparalleled living experience where luxury, convenience, and natural beauty converge.
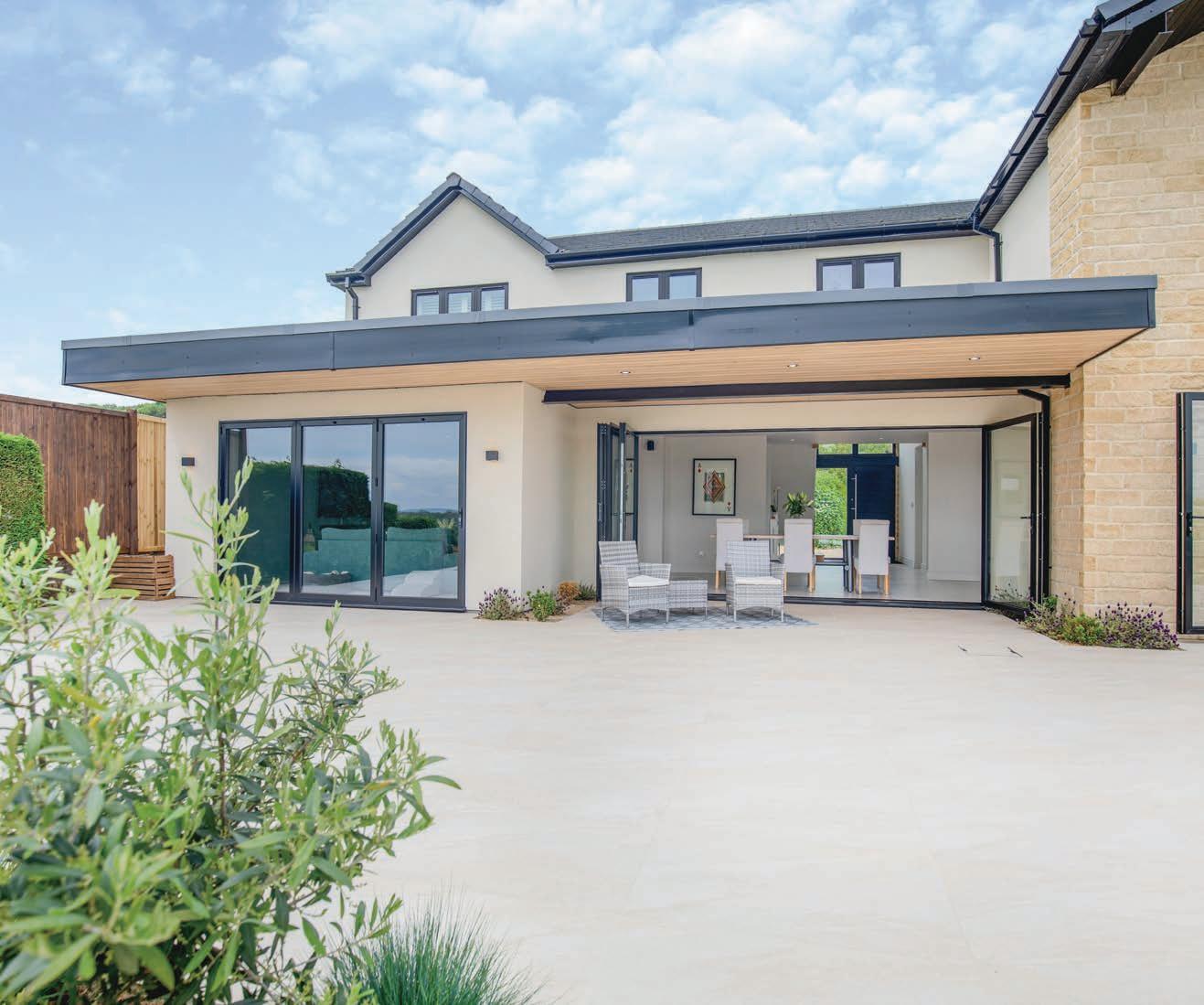
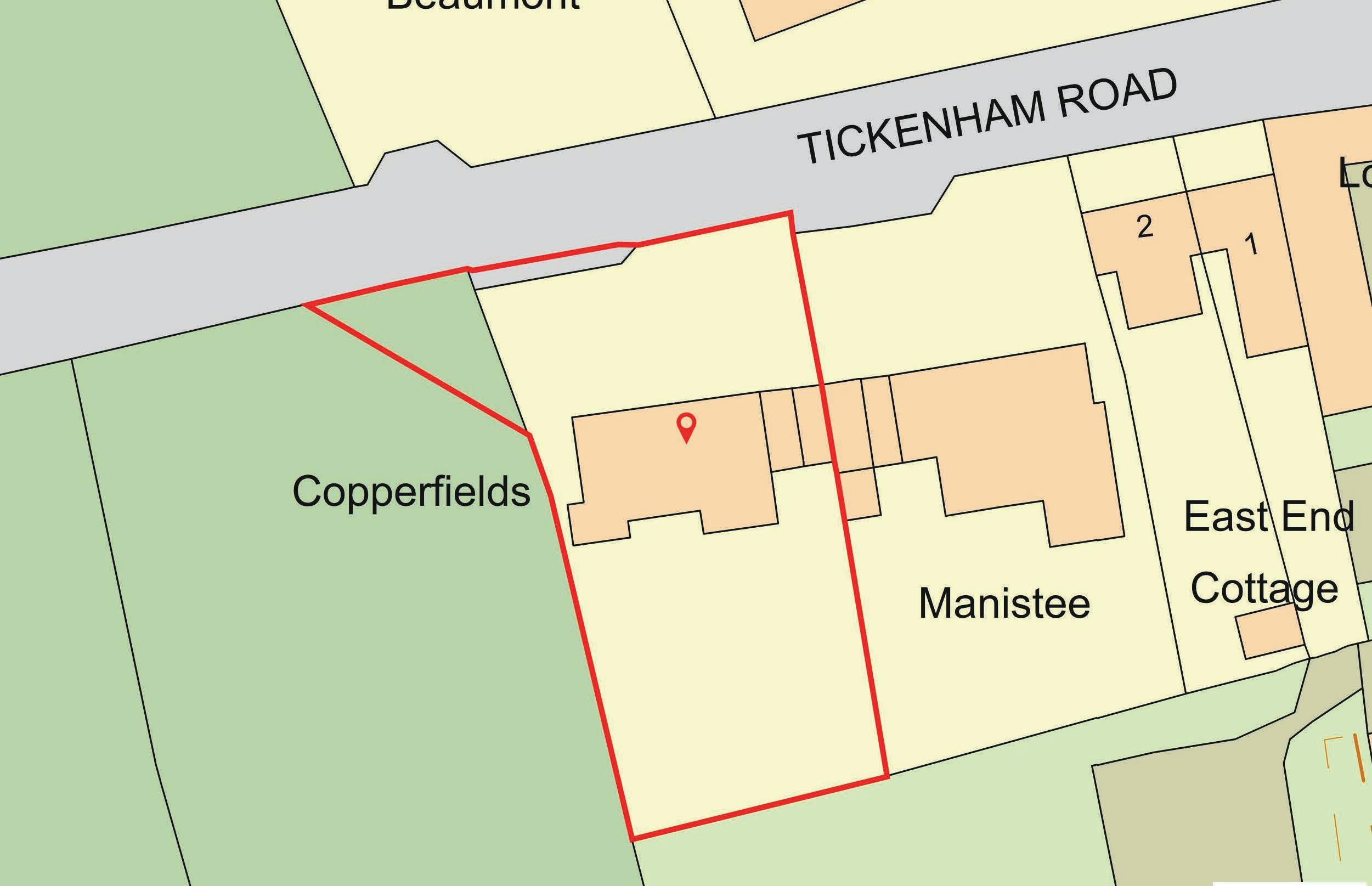
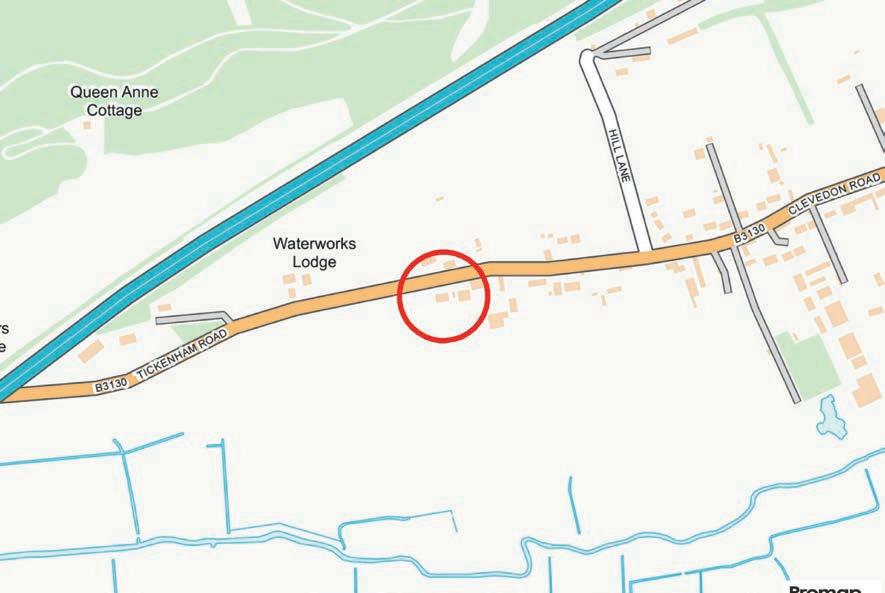
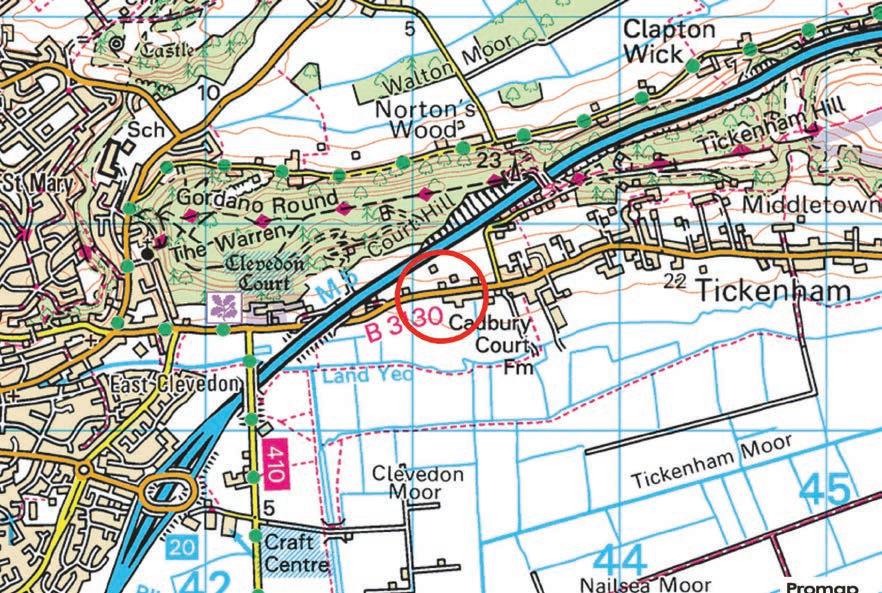
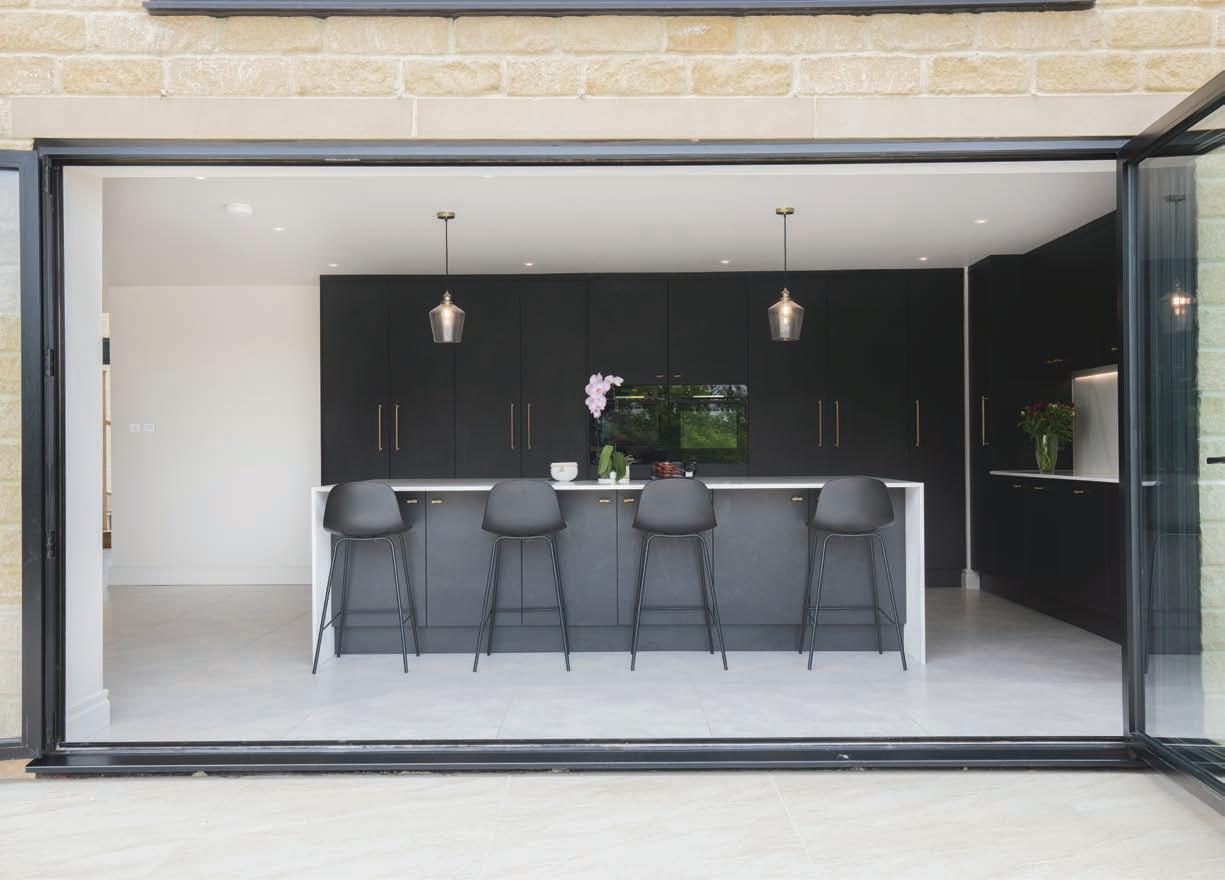
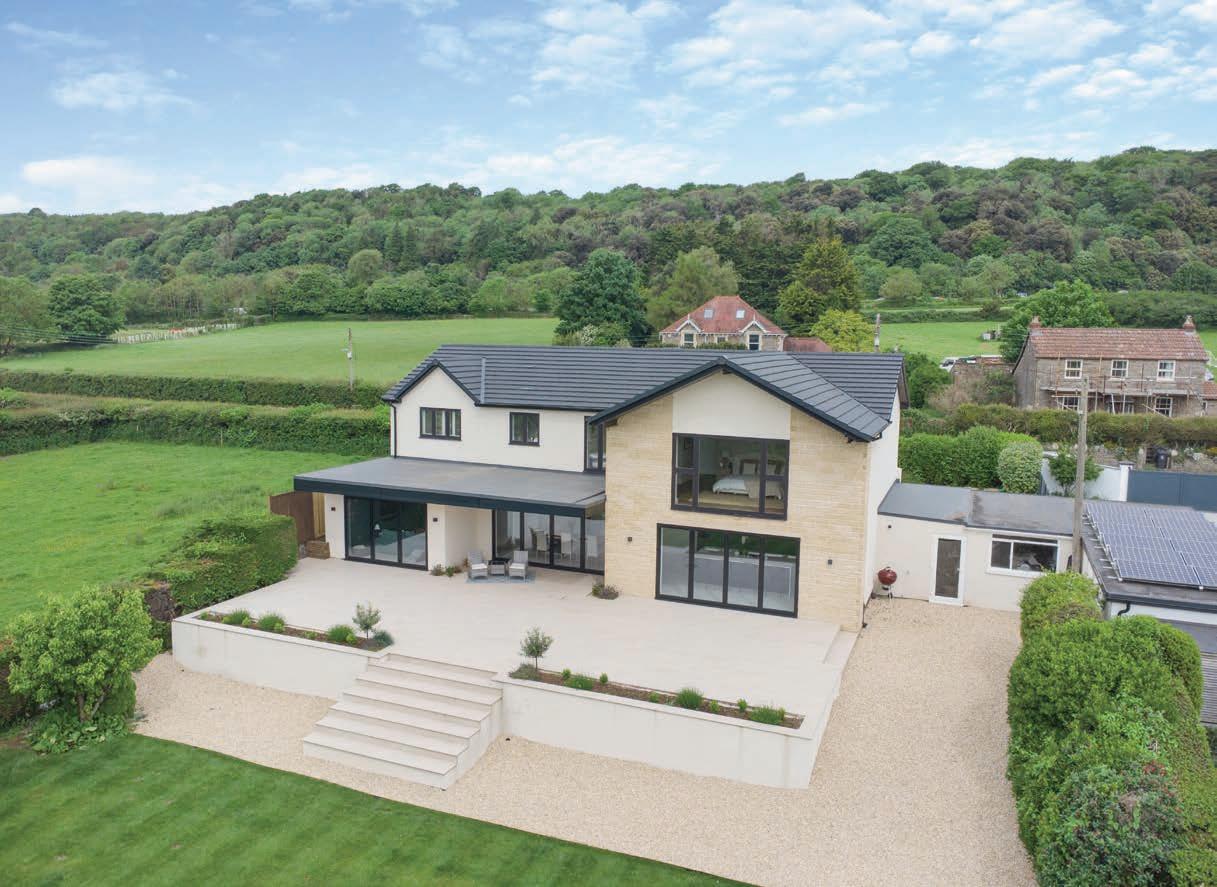
Registered in England and Wales. Company Reg. No. 11990575. Registered office address: 92 Nore Road, Portishead, Bristol, BS20 8DX copyright © 2024 Fine & Country Ltd.

Approximate Gross Internal Area
Main House = 3125 Sq Ft/290 Sq M
Garage = 341 Sq Ft/32 Sq M
Total = 3466 Sq Ft/322 Sq M
The position & size of doors, windows, appliances and other features are approximate only. © ehouse. Unauthorised reproduction prohibited. Drawing ref. dig/8598167/SS
Council Tax Band: F Tenure: Freehold
£1,325,000


Agents notes: All measurements are approximate and for general guidance only and whilst every attempt has been made to ensure accuracy, they must not be relied on. The fixtures, fittings and appliances referred to have not been tested and therefore no guarantee can be given that they are in working order. Internal photographs are reproduced for general information and it must not be inferred that any item shown is included with the property. For a free valuation, contact the numbers listed on the brochure. Printed 24.05.2024
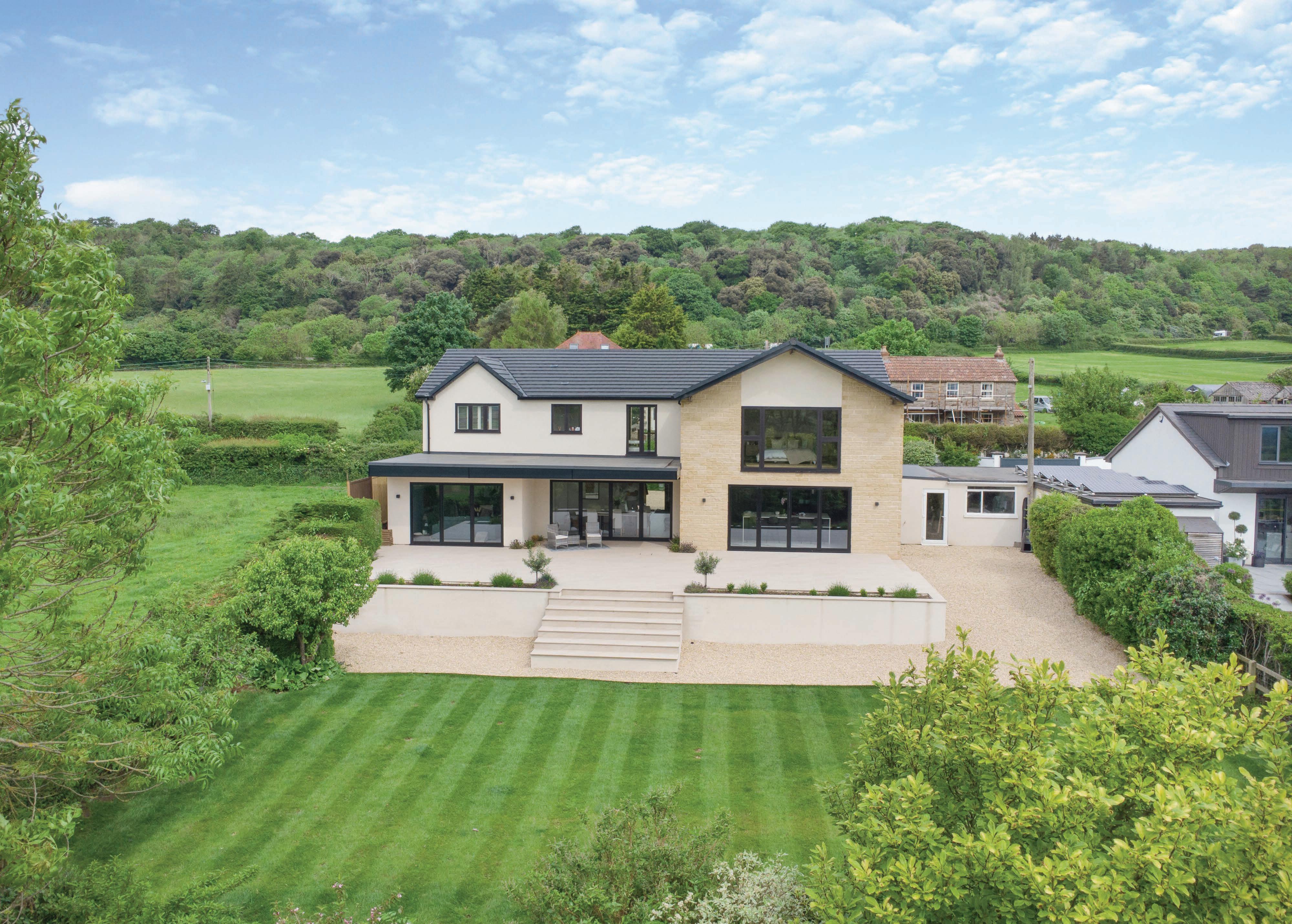
Fine & Country is a global network of estate agencies specialising in the marketing, sale and rental of luxury residential property. With offices in over 300 locations, spanning Europe, Australia, Africa and Asia, we combine widespread exposure of the international marketplace with the local expertise and knowledge of carefully selected independent property professionals.
Fine & Country appreciates the most exclusive properties require a more compelling, sophisticated and intelligent presentation – leading to a common, yet uniquely exercised and successful strategy emphasising the lifestyle qualities of the property.
This unique approach to luxury homes marketing delivers high quality, intelligent and creative concepts for property promotion combined with the latest technology and marketing techniques.
We understand moving home is one of the most important decisions you make; your home is both a financial and emotional investment.
With Fine & Country you benefit from the local knowledge, experience, expertise and contacts of a well trained, educated and courteous team of professionals, working to make the sale or purchase of your property as stress free as possible.
FINE & COUNTRY
The production of these particulars has generated a £10 donation to the Fine & Country Foundation, charity no. 1160989, striving to relieve homelessness.
Visit fineandcountry.com/uk/foundation
 DIRECTOR
DIRECTOR


follow Fine & Country North Somerset on Fine & Country
71 High Street, Nailsea BS48 1AW 01275 859000 | nsomerset@fineandcountry.com