
128 High Street Ingatestone | Essex | CM4 9EY


128 High Street Ingatestone | Essex | CM4 9EY
Positioned in the heart of the sought-after village of Ingatestone stands this beautiful, unique detached home which boasts a charming combination of historical character and contemporary living. Spanning over 2,790 sq. ft across two storeys, this spacious, versatile home comprises a stunning kitchen/ breakfast room, four inviting reception rooms and five double bedrooms. Externally the property enjoys a secluded rear garden and detached double garage.
Step inside this delightful, detached home which offers generously proportioned living accommodation in the heart of the village of Ingatestone. The property, thought to have served as an antiques shop and, before that, a wireless shop, has been extensively and lovingly renovated by the current owners into a beautiful five-bedroom family home.
To the ground floor you are welcomed by a spacious entrance hall which presents high ceilings, a window seat and an attractive staircase. Flowing from the hallway, discover the bespoke Tom Howley kitchen/breakfast room with its exposed brickwork, walk-in pantry, central island and integrated appliances. The living room, like the kitchen/breakfast room, has delightful views of the rear garden and features wooden panelling, a red-brick fireplace, and an inset log burner. Adjacent to the living room, an open-plan aspect family/music room offers double doors opening to the landscaped garden. The ground floor offers two further reception rooms currently serving as a dining room and study, boasting Georgian-style windows which flood the rooms with natural light. To complete the ground floor, there is a convenient utility room with integrated appliances and a separate WC/cloakroom.
Ascending to the first floor, a spacious landing featuring exposed brickwork guides you to five double bedrooms and a beautifully designed, panelled four-piece bathroom with a roll top bath. The principal bedroom suite offers an ensuite, dressing room and idyllic garden outlook. There is a large second bedroom which, like the principal bedroom, overlooks the garden and has its own ensuite, plus a further three double bedrooms.
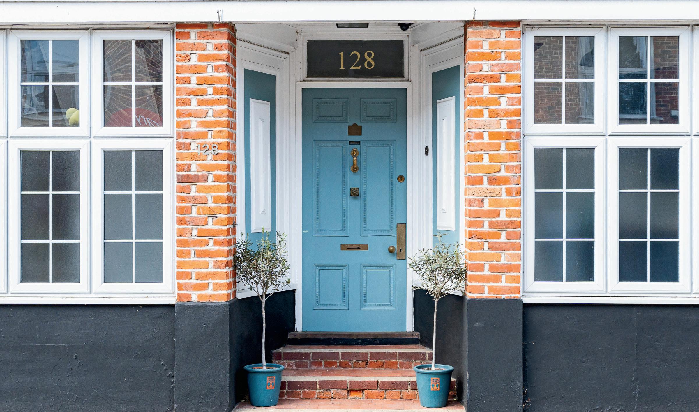
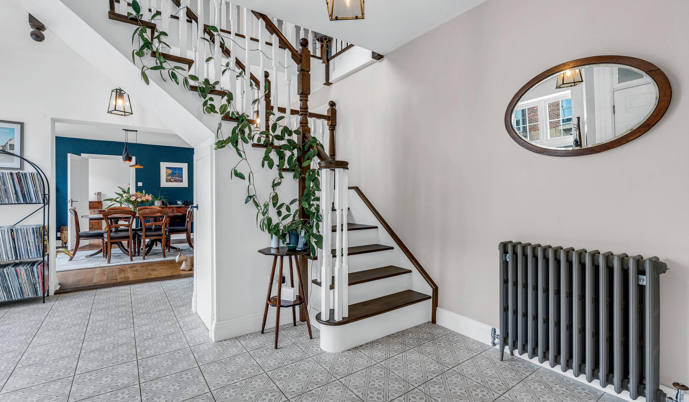
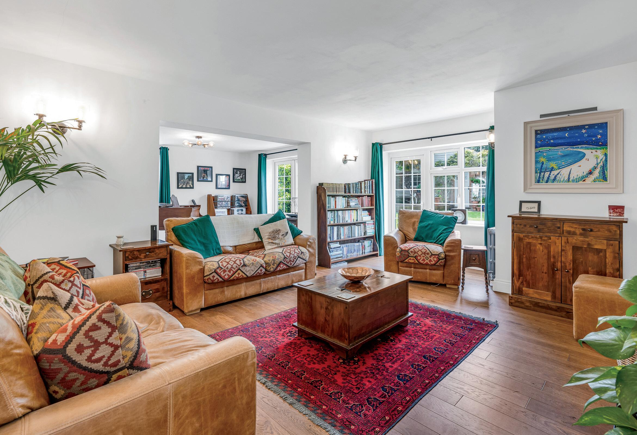
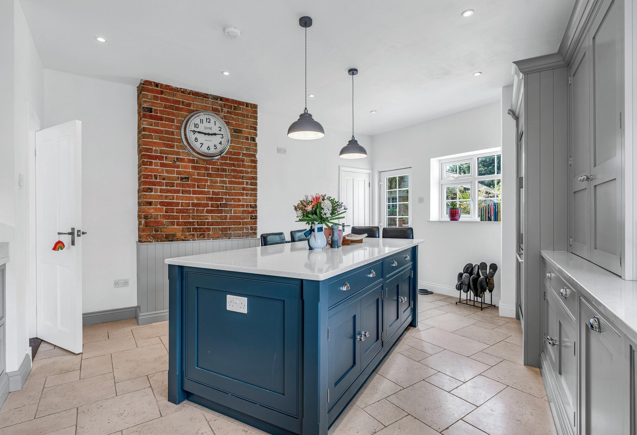
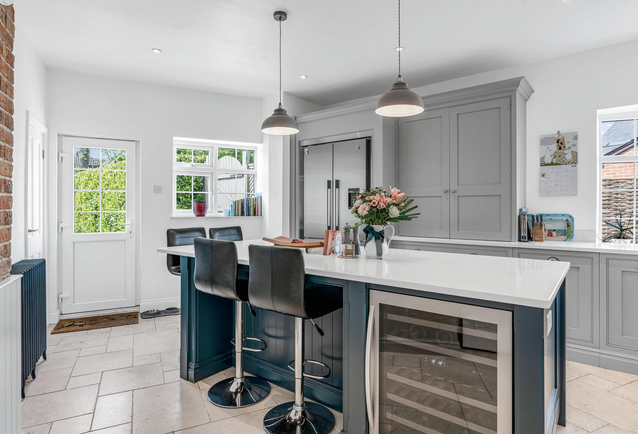
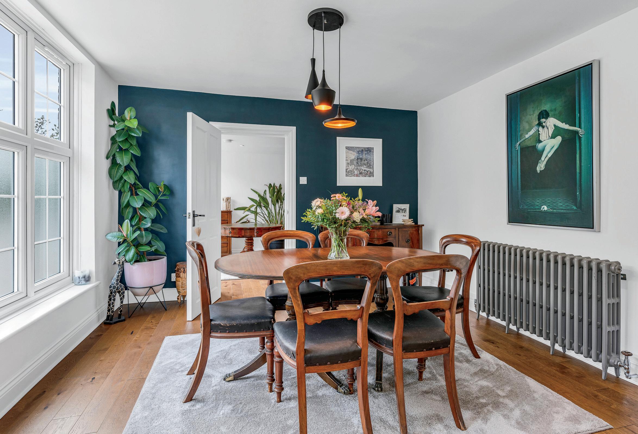
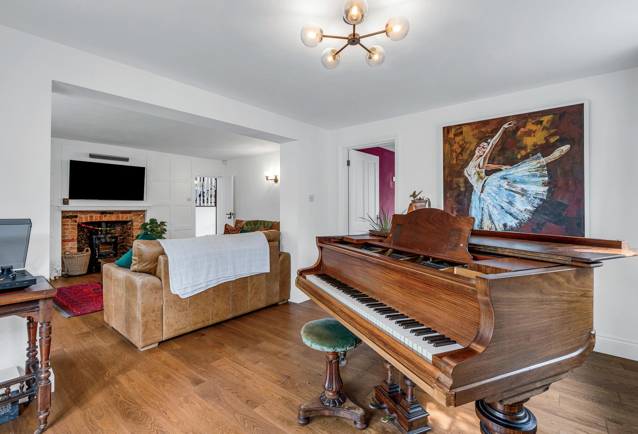
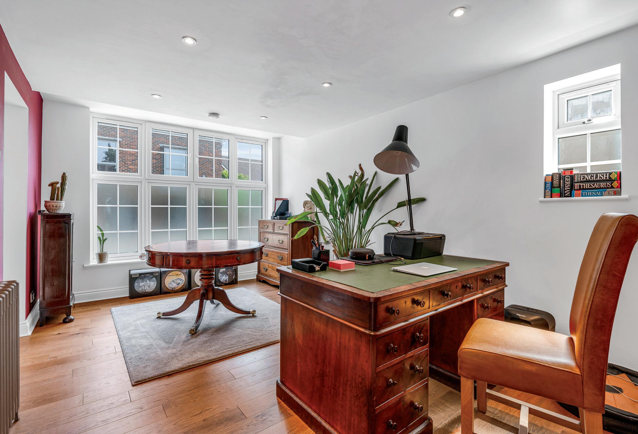
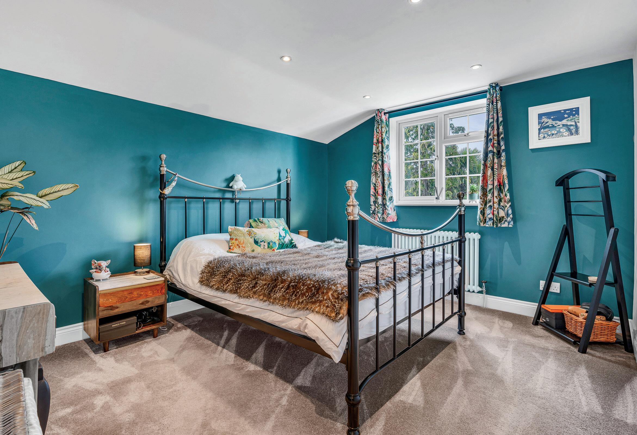
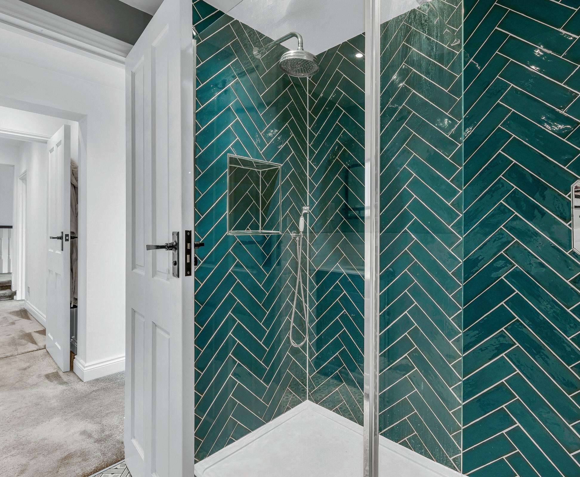
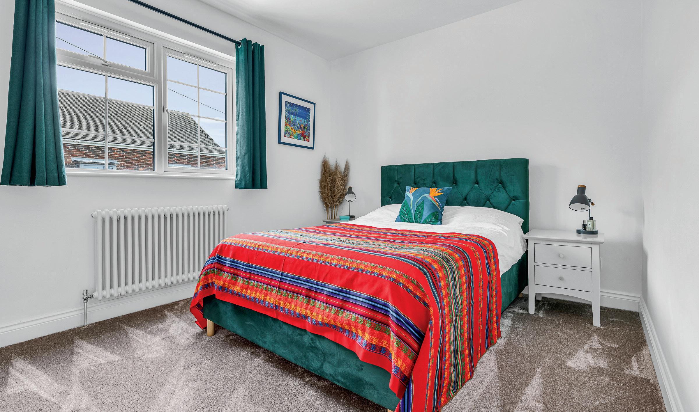
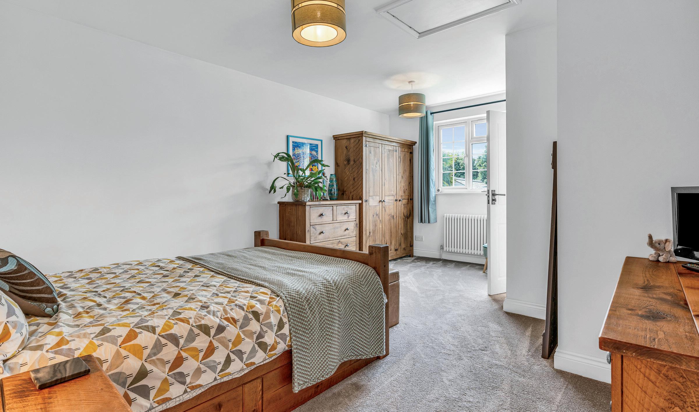
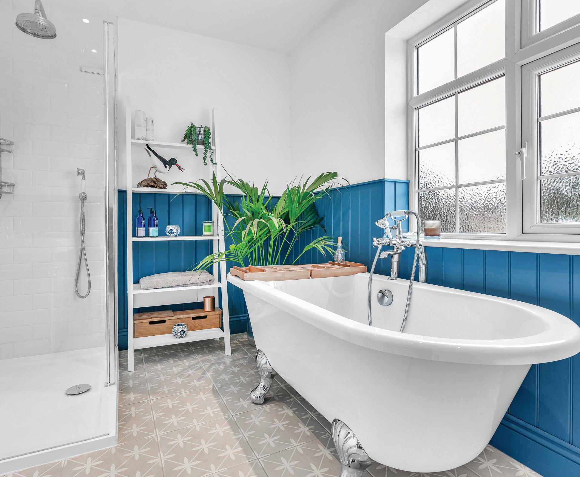
Step outside to the secluded rear garden laid mostly to lawn with flower and shrub borders, and a striking palm tree. Perfect for alfresco living, the garden features seating areas on both the patio and the decking. At the rear of the property is a double-width garage, equipped with lighting and power connections. Accessible via an electric up and over door, the garage also offers a separate entrance leading directly to the garden, ensuring convenience and ease of use.
This charming home is idyllically positioned in the heart of Ingatestone village and is centrally located for the train station (London Liverpool Street in approx. 30 minutes) and the picturesque High Street, whilst having the open countryside close by. The village fosters a vibrant community with an array of local independent shops, restaurants and eateries, alongside two supermarkets. Within walking distance, residents can find the esteemed Anglo European School, as well as local infant and junior schools, making it a perfect setting for families.
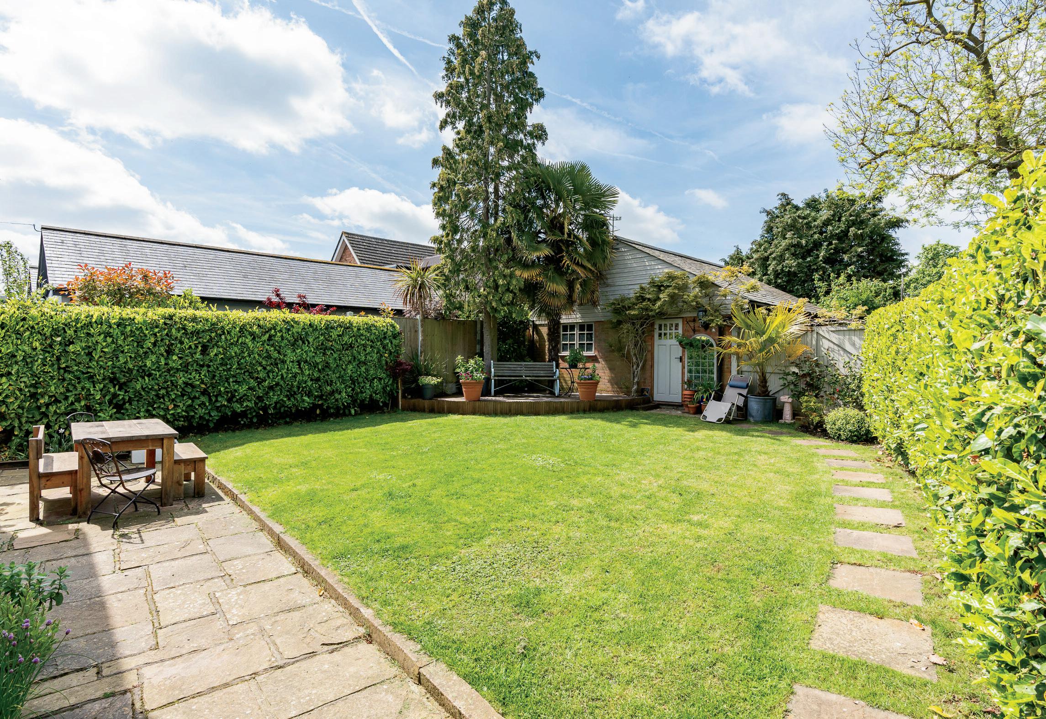
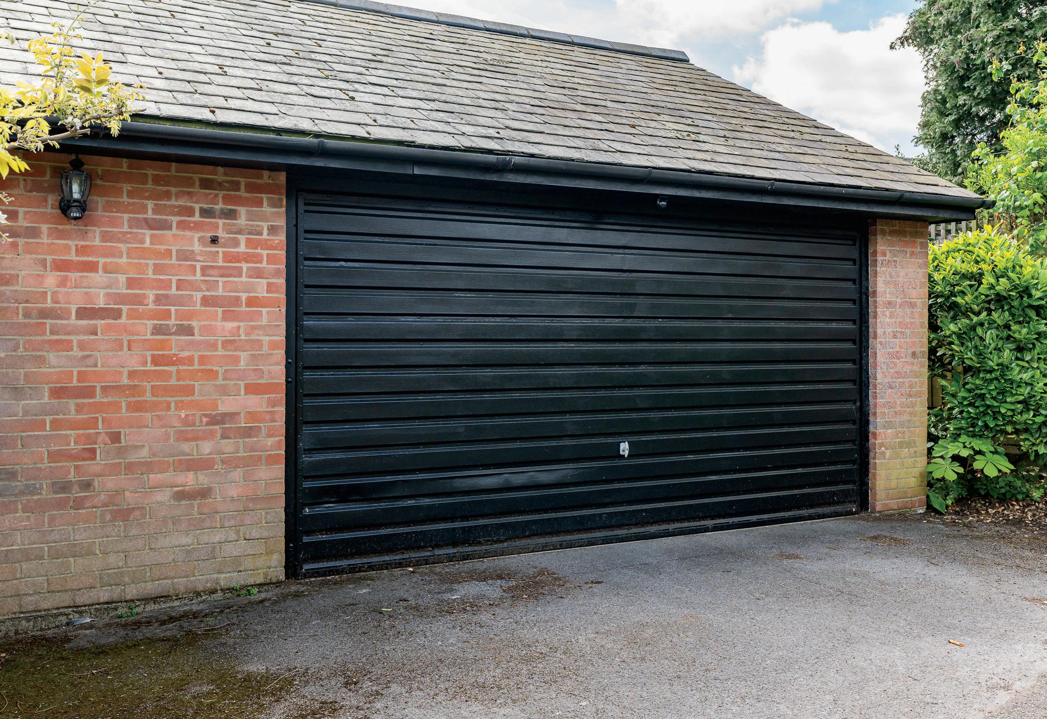
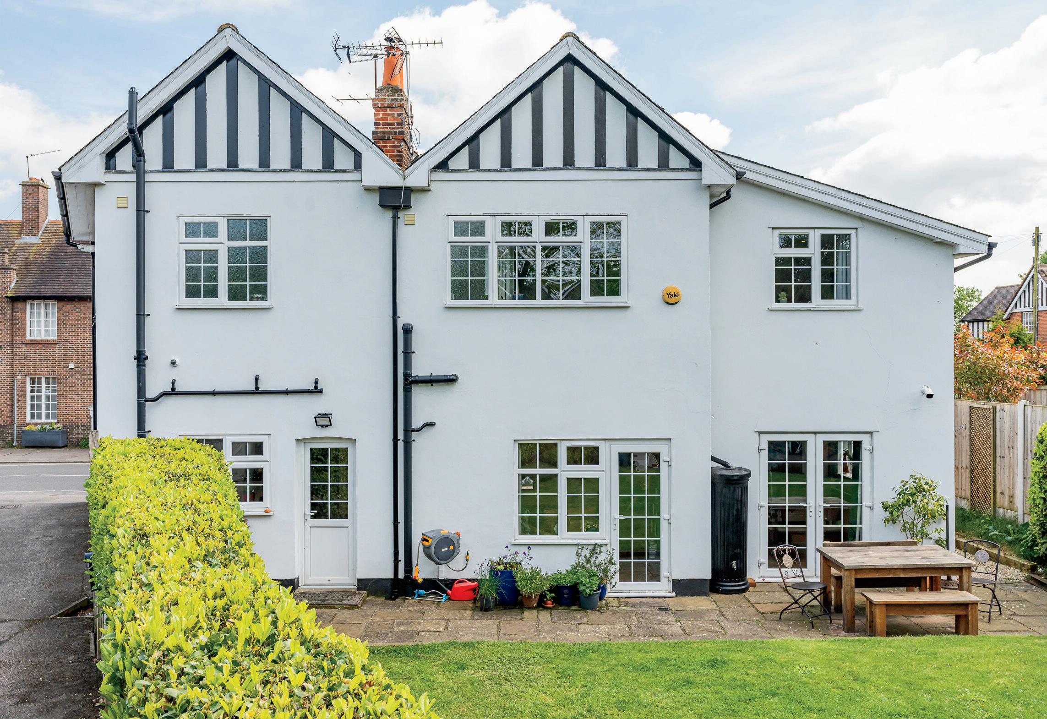
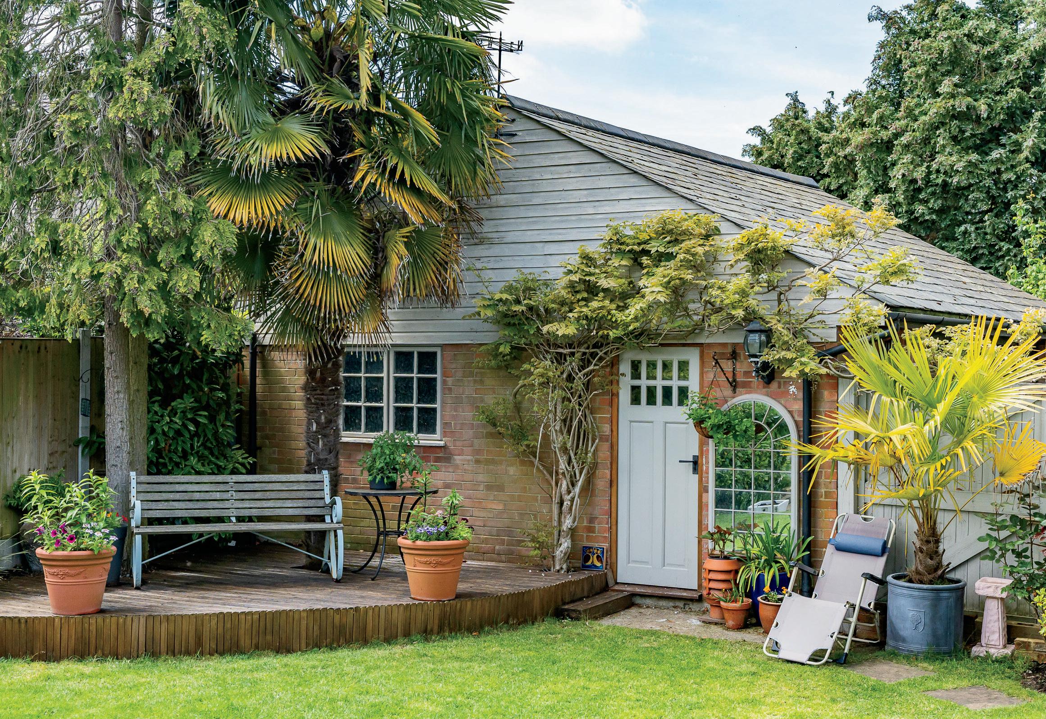
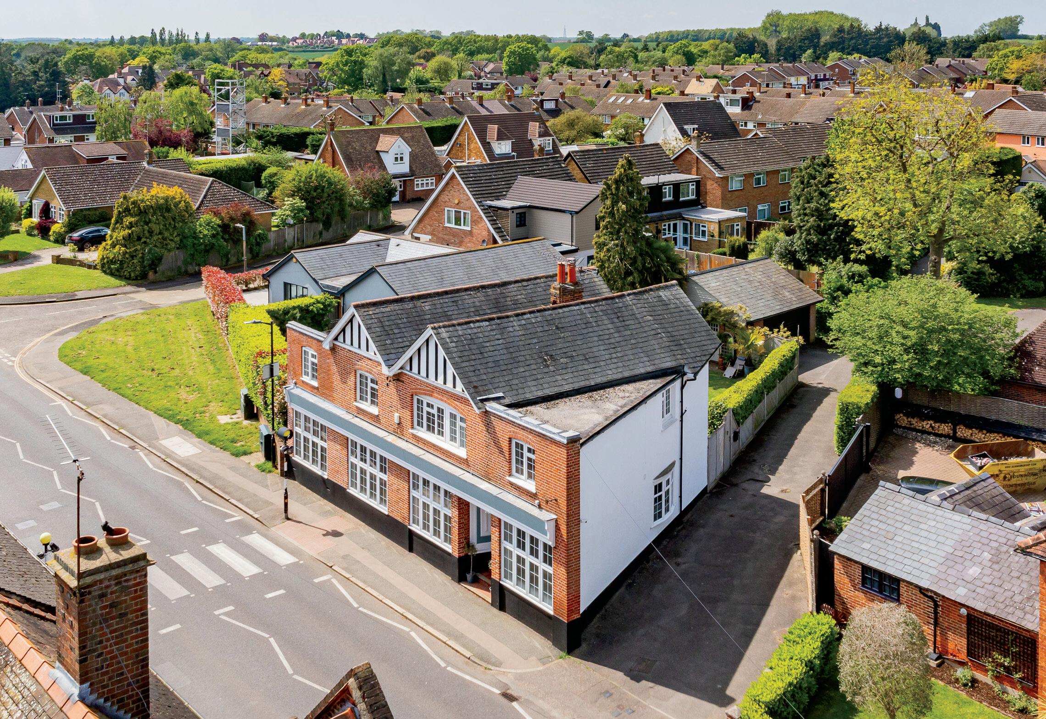
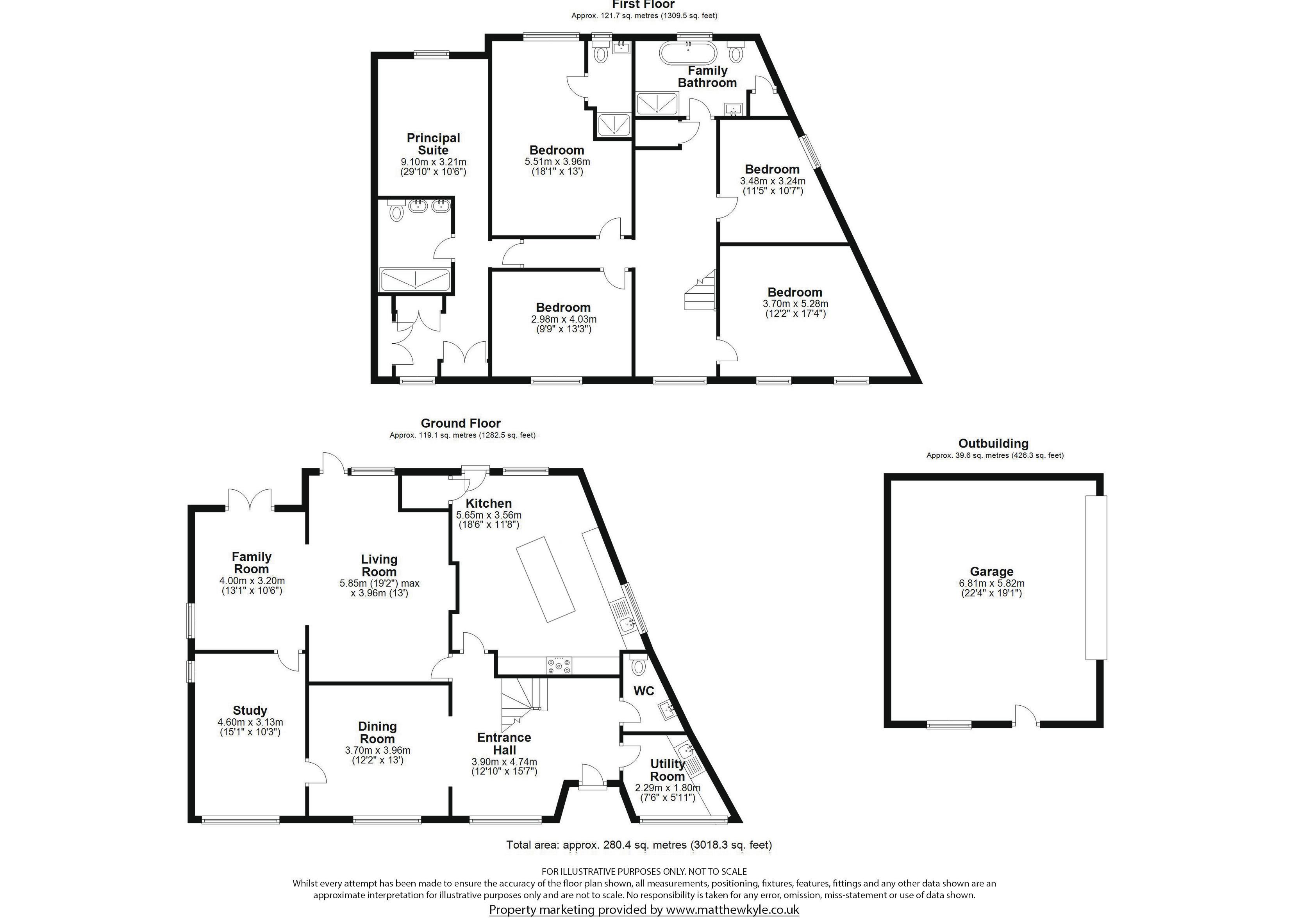


Agents notes: All measurements are approximate and for general guidance only and whilst every attempt has been made to ensure accuracy, they must not be relied on. The

