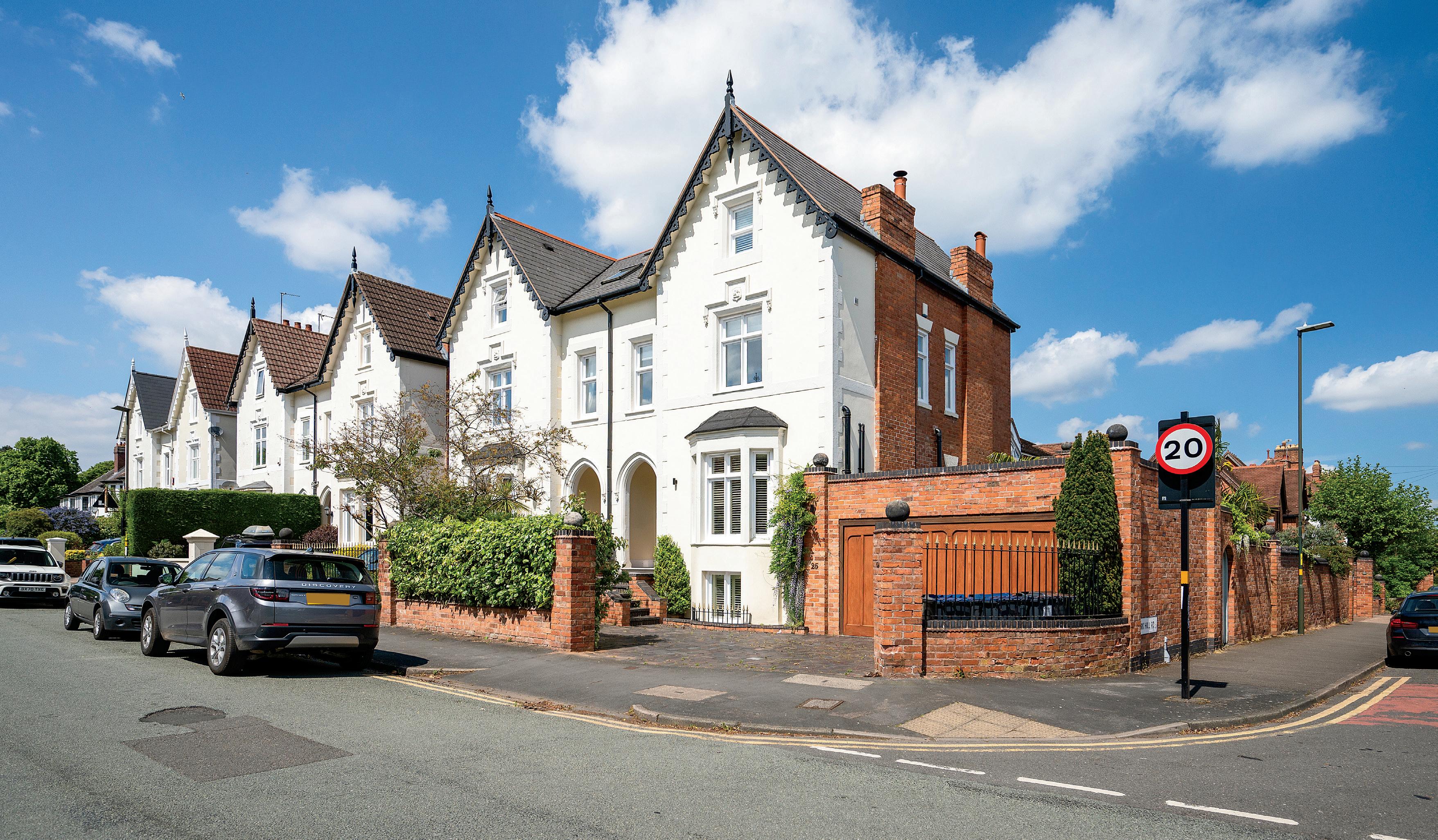

25 WENTWORTH ROAD
This stunning and imposing five bedroom
Victorian Villa has been expensively refurbished by the current owner and sits proudly at the head of six immaculate whitewashed Victorian villas.
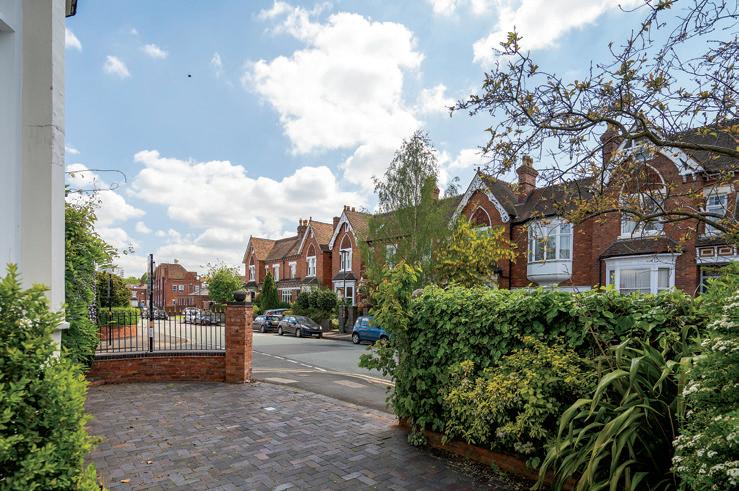
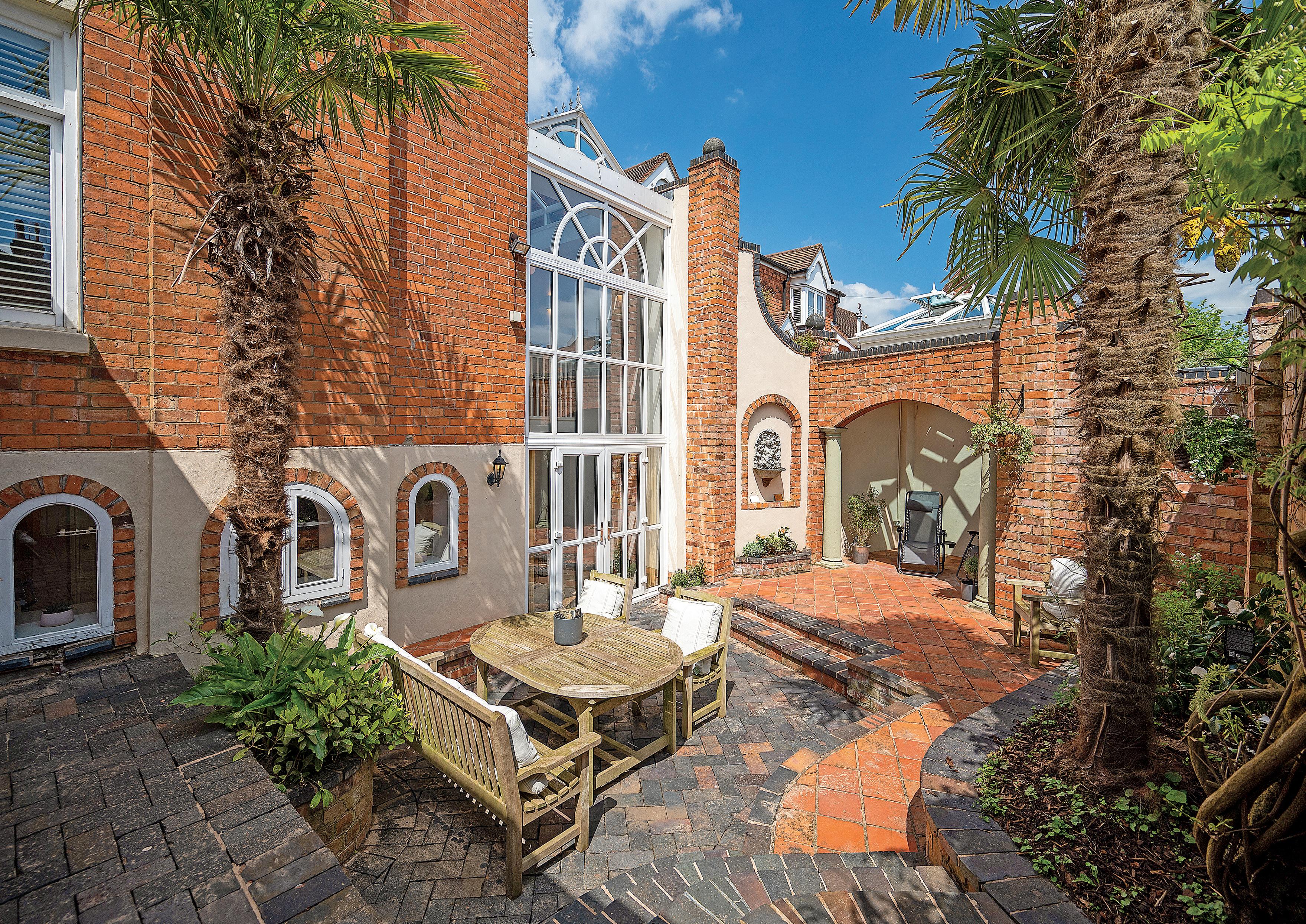
KEY FEATURES
25 Wentworth Road, has the benefit of being a corner plot, providing ample off-road parking and a large double garage. Ascending the stone footsteps to the impressive porch, through the beautiful front door brings you into the elegant hallway. Immediately the investment which has been made becomes apparent. This impressive home is laid out over five floors and flows extremely well. Having beautiful period features, like high ceilings, deep skirtings, leaded glazed doors; combined with classic sleek modern styling. The lower ground floor accommodates the newly refitted designer kitchen/breakfast room, with an incredible clearstory style window, with double French doors opening to the rear courtyard. Another stylish reception sits to the front of the kitchen and the utility area is also on lower ground. The ground floor accommodates an extremely well fitted and spacious study, fully fitted with shelving. The stylish guest WC is also on the ground floor. First floor accommodates the reception hall and large lounge, diner, snug/sunroom covering the length of the property. The sunroom is on a mezzanine level overlooking the breakfast room and courtyard.
Original turning staircase leads to second floor which has a large landing space and bed five/second study. The stairs further ascend to the third floor which accommodates bedroom four and the Principal Bedroom suite comprising of bedroom, dressing room, and glorious ensuite.
The third-floor accommodation is no less impressive than the rest of the property. Having two large double bedrooms one with large refitted ensuite and another stylish bathroom. A large Velux window allows light to flood all levels of this incredible property.
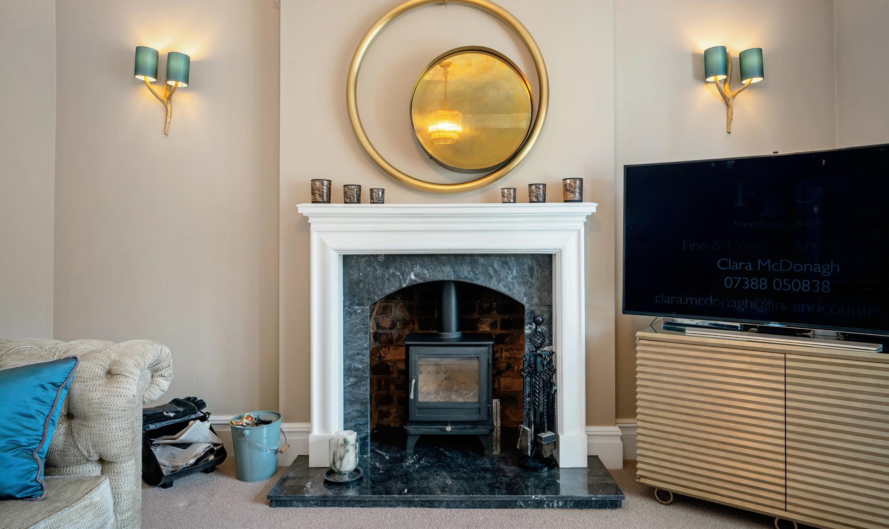
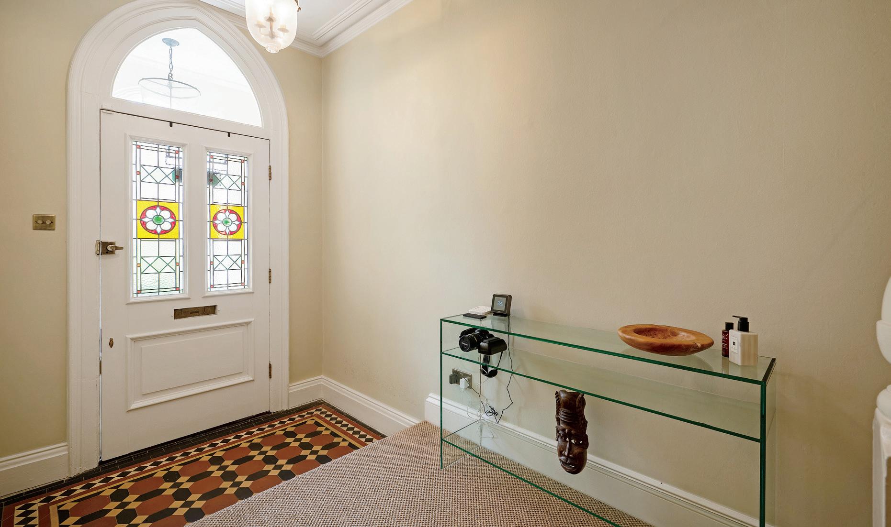
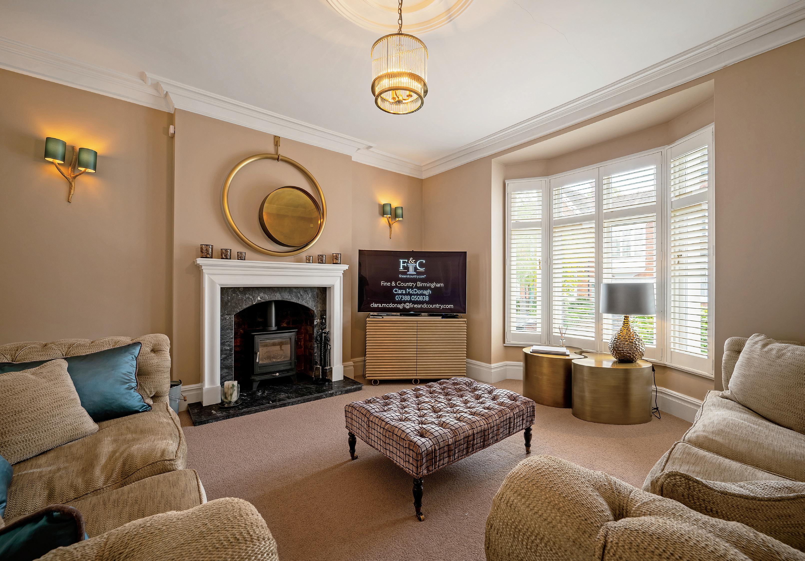
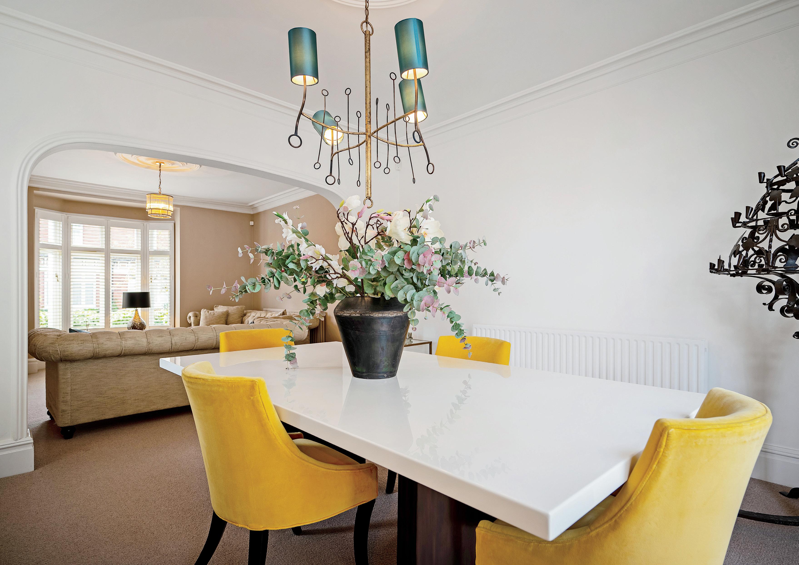
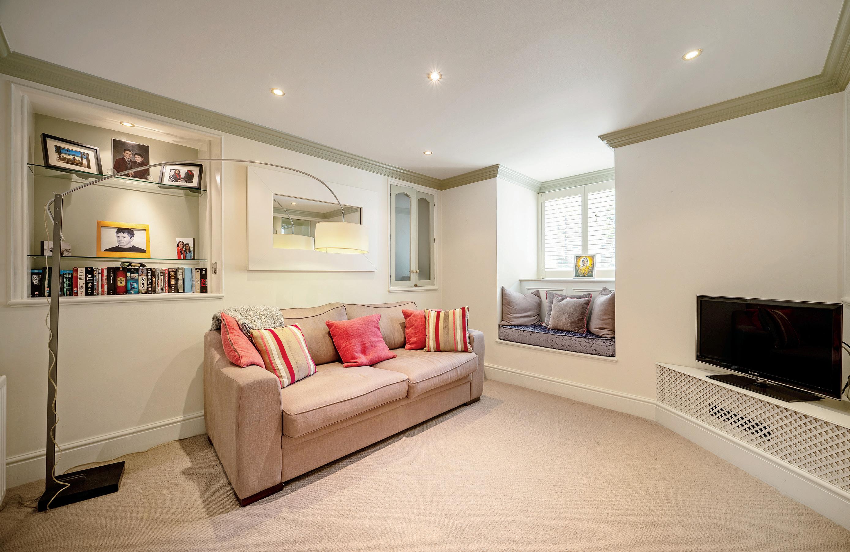
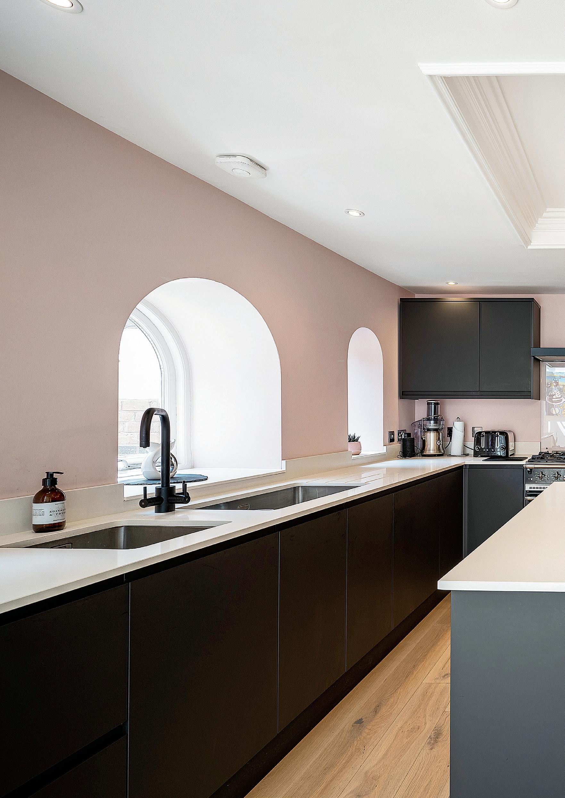
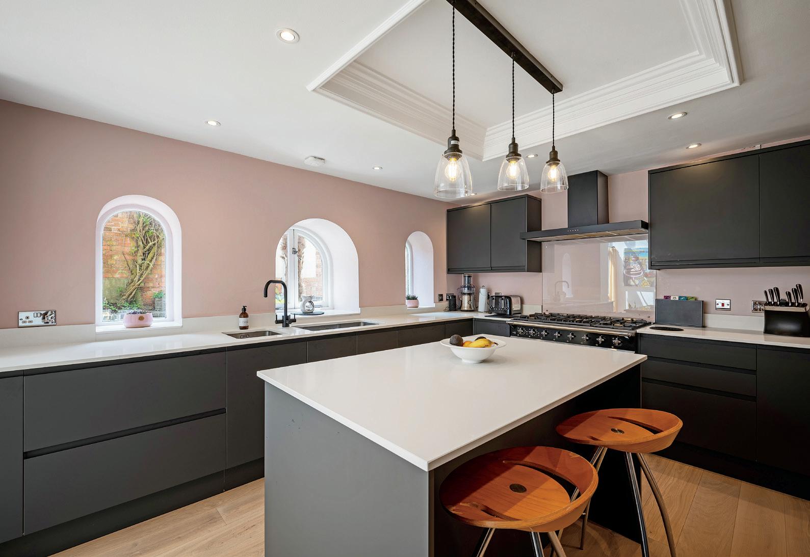
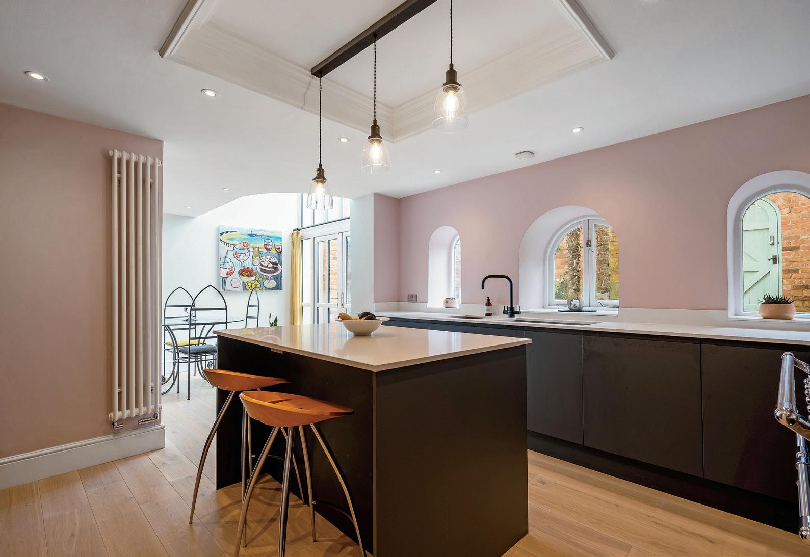
KEY FEATURES
Kitchen & Breakfast Room (lower Ground floor)
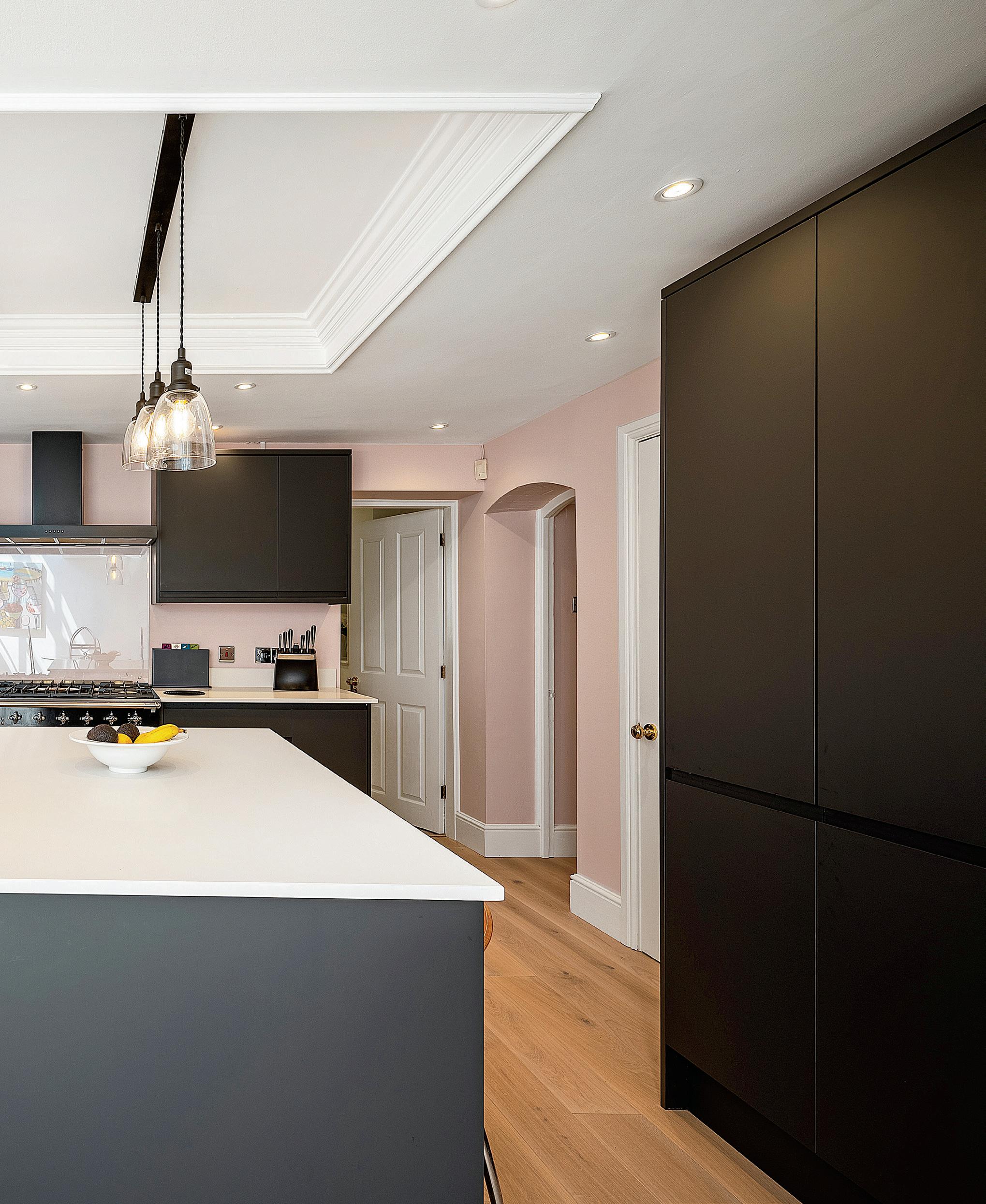
The designer family kitchen is a bright spacious area with feature windows, high specification appliances, ample storage, work surfaces, and a large central island. There is a good size breakfast area with double French doors onto the extremely private courtyard. The whole kitchen breakfast room flow very well for entertaining with direct access to the courtyard for that alfresco feel. A good size reception room or TV room sits to the front of the kitchen, this is a wonderful quiet relaxing space, with storage and window to the front. The utility space and pantry are also on this level.
Study & Guest WC (Ground Floor)
On the ground floor, there is a stylish study with a large selection of bespoke built bookshelves and workspace.
The Guest WC is another beautifully refurbished room with lowlevel WC and wash hand basin with LED remote operated mirror above.
First Floor
Hallway Front door to porch & impressive lounge/diner/sun room or snug
The impressive hallway leads to the front garden with parking and the turning staircase leads to all other floors within the property. Off the hallway is the extremely impressive lounge, dining room and mezzanine sunroom/snug. The lounge has large, shuttered windows overlooking the frontage of the property. This is a large open space with high ceilings, log burner, and arch through to the dining room. The dining room is extremely spacious with light flooding through from the rear sunroom/snug, large windows of the lounge, and also a feature window overlooking the side of the property. Stylishly presented with space for large dining table & chairs and double doors through to the mezzanine snug or sunroom. This light airy space is another tranquil space with views over the courtyard.
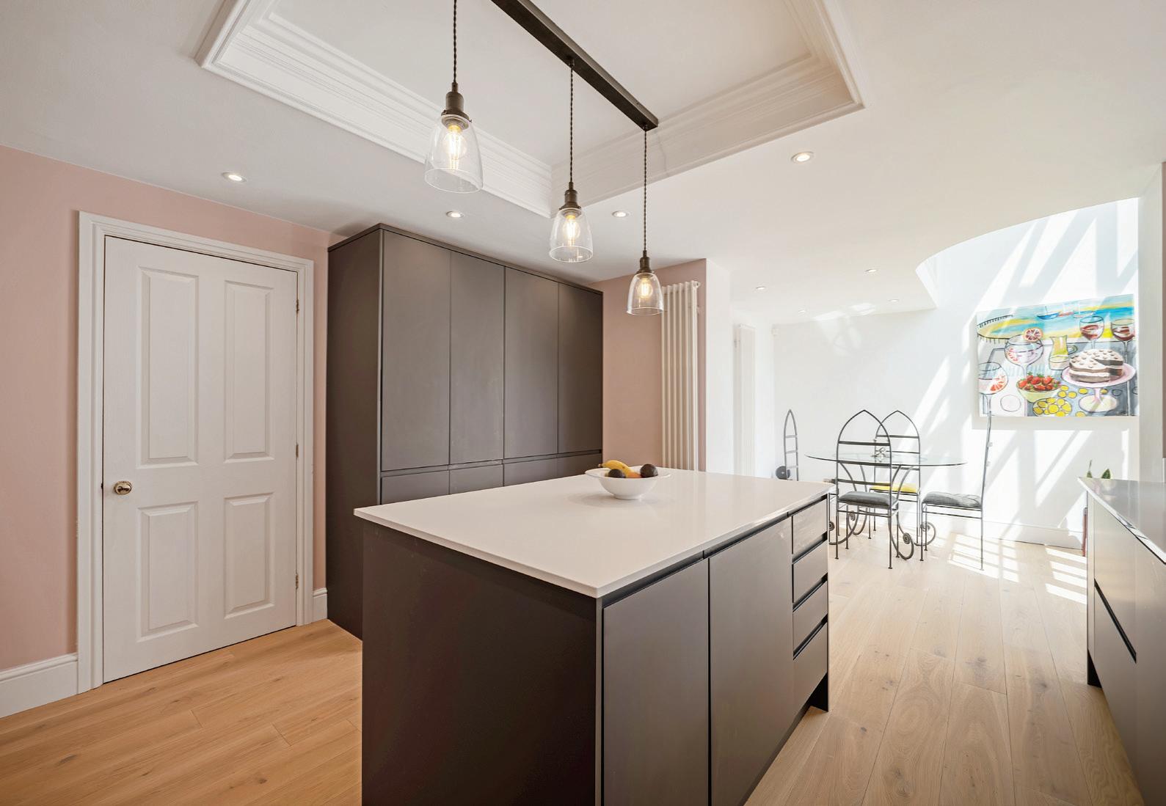
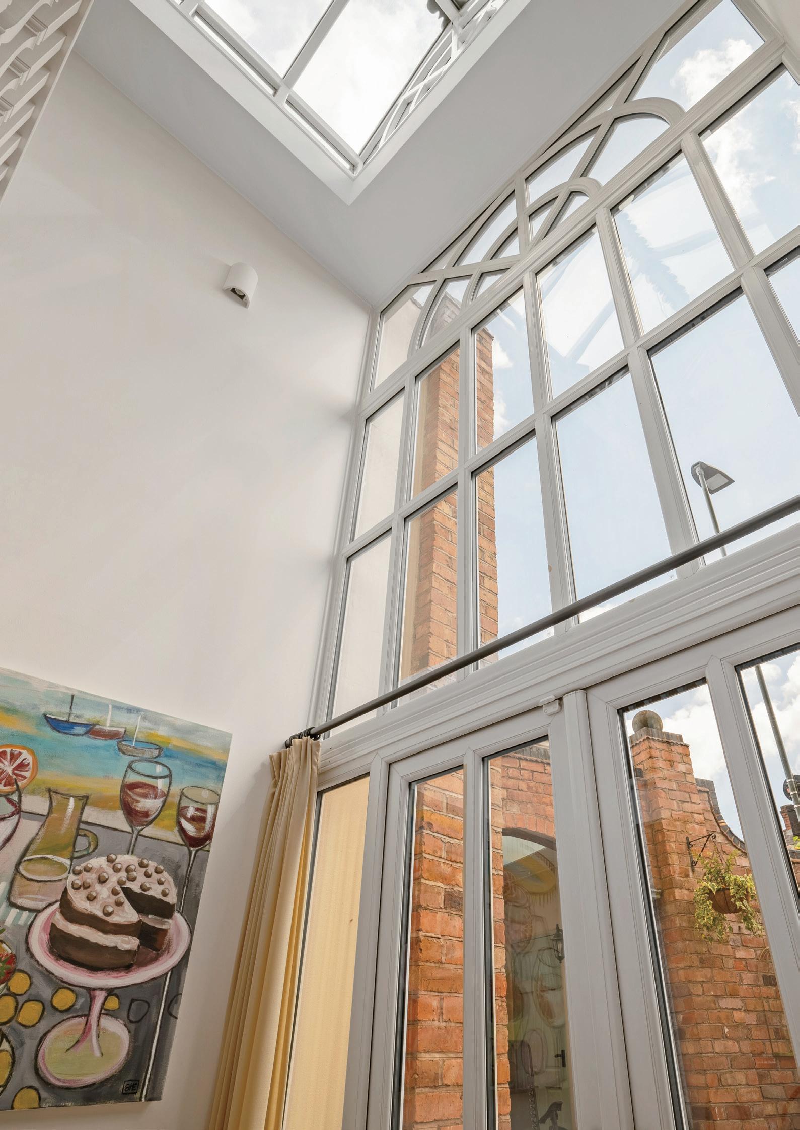
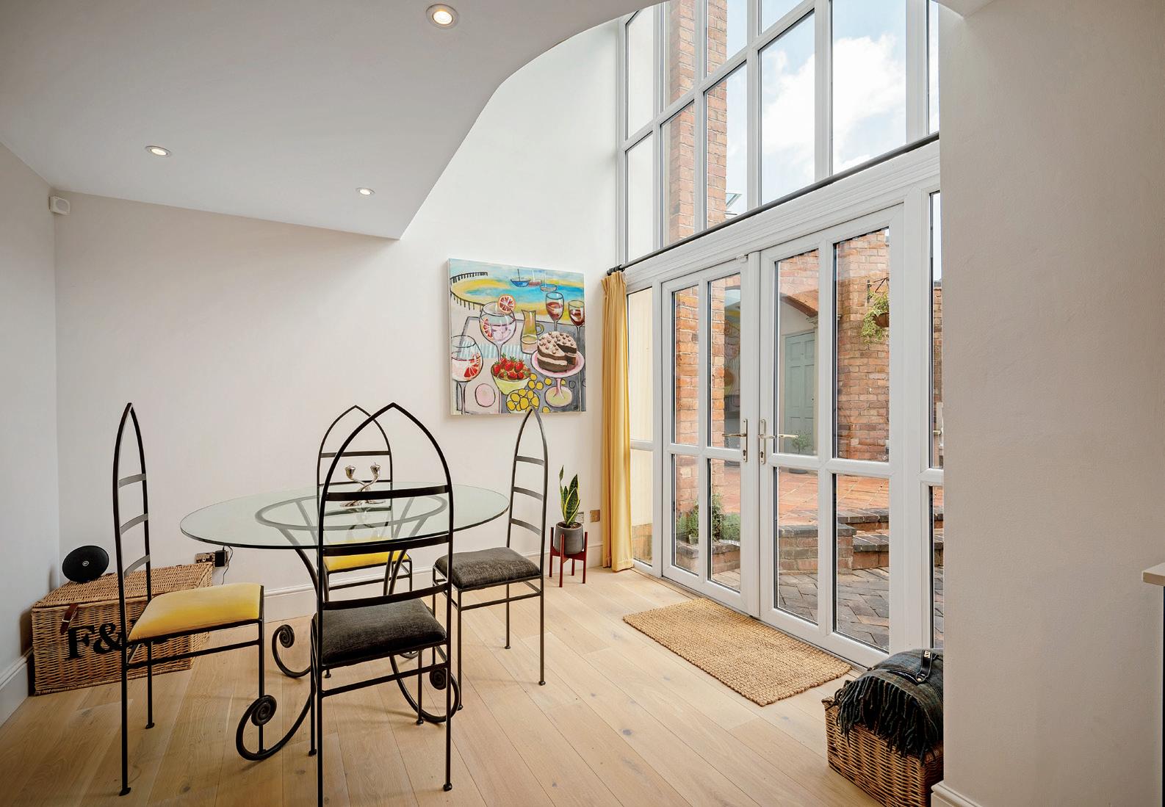
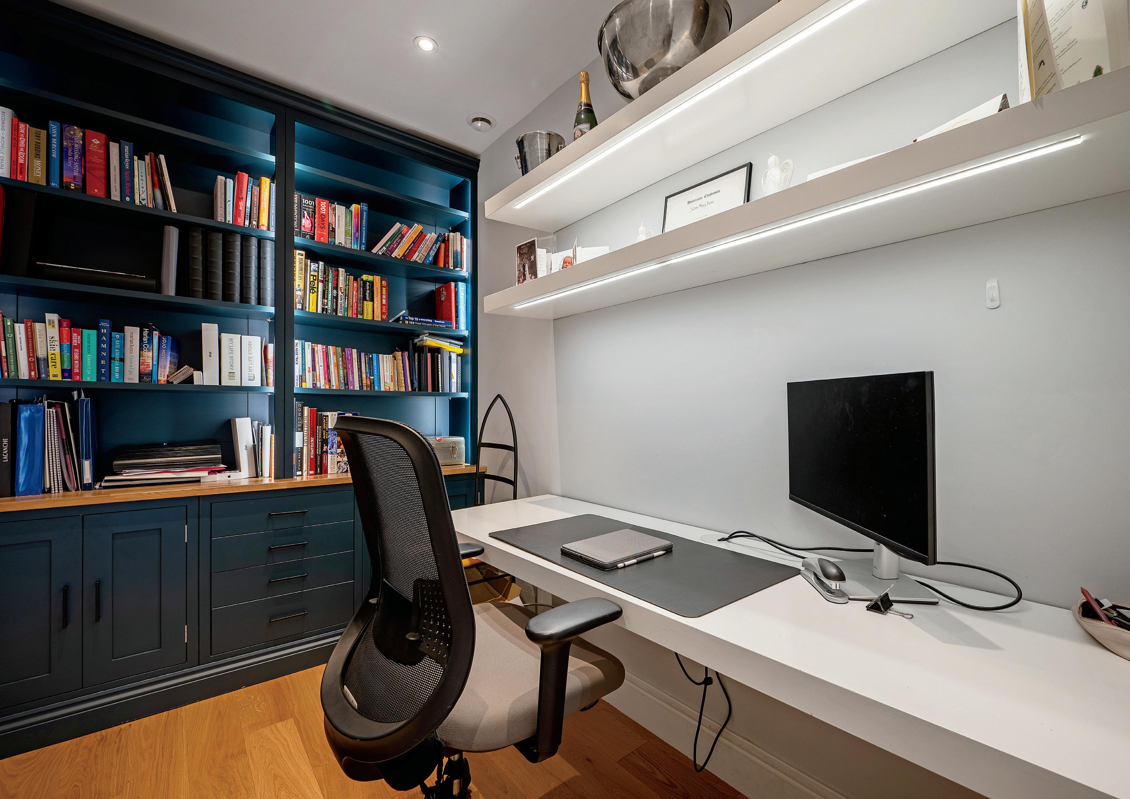
KEY FEATURES
Staircase leads to: Large Landing & Bedroom Five
Bedroom Five:
The first bedroom to the left of the staircase is bedroom five which overlooks the side of the property. Currently used as a study but also a good single room with built-in wardrobes.
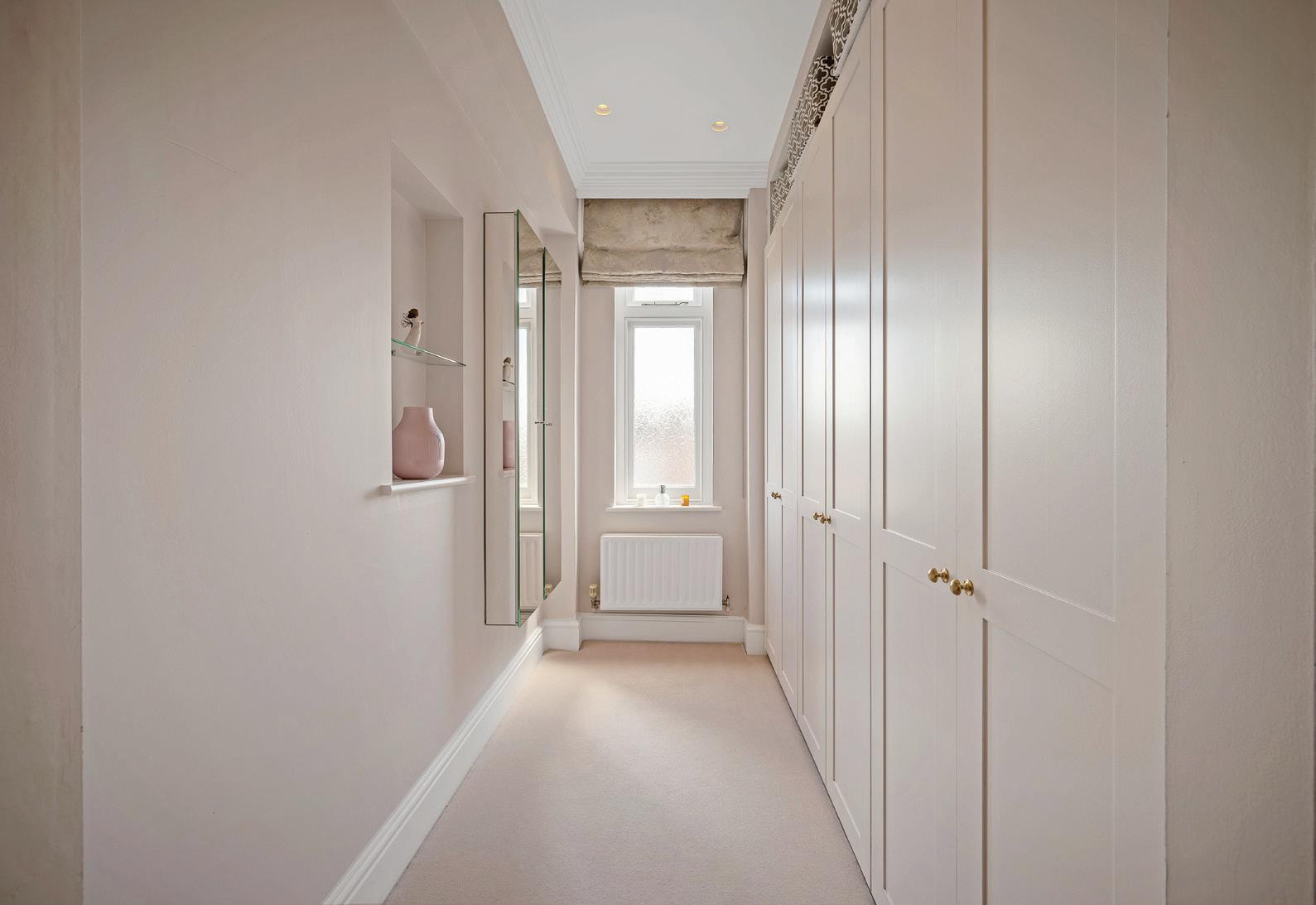
Staircase leads to Stunning Principal bedroom suite & bedroom four
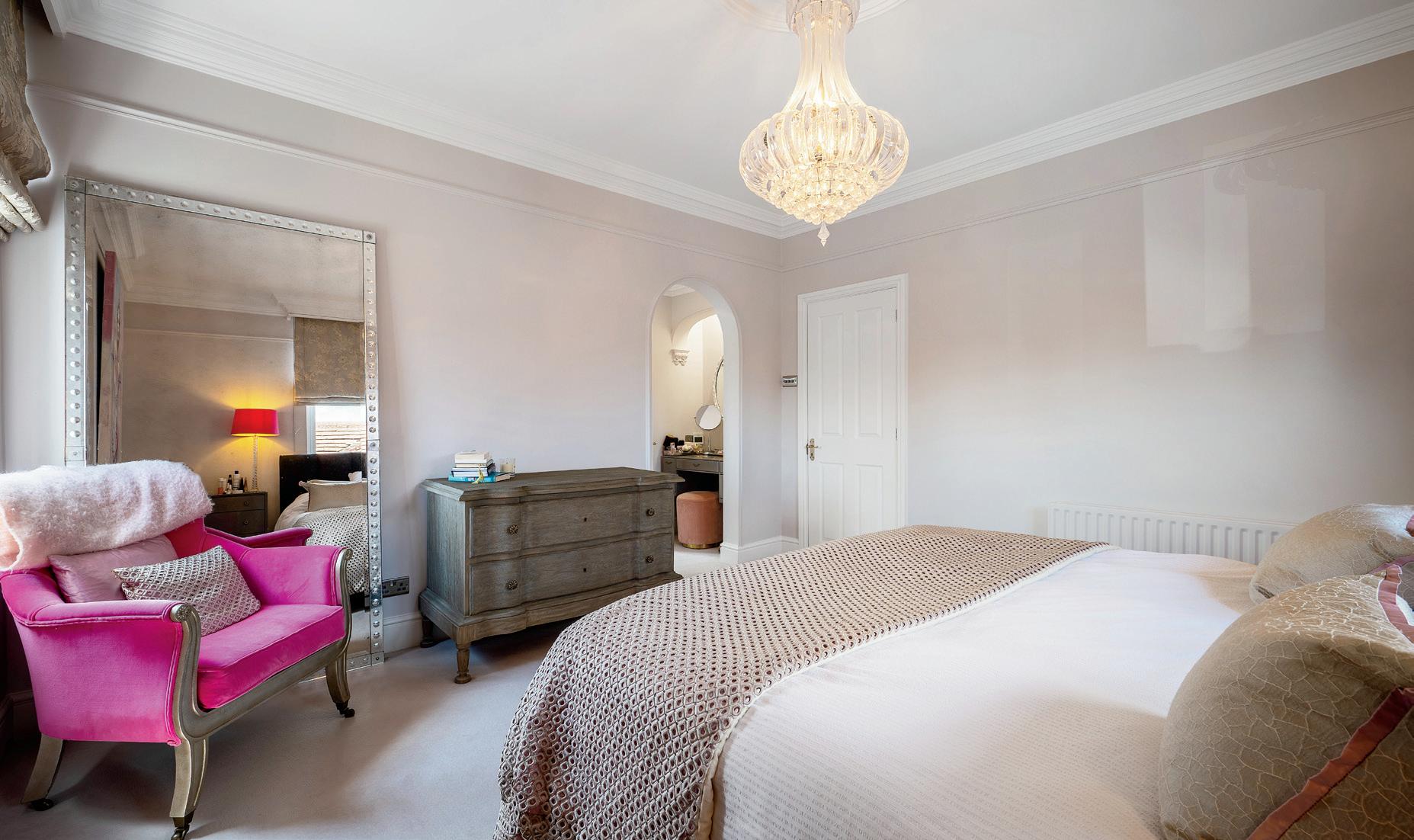
Bedroom One:
This stunning Principal suite runs the entire length of the property, from front to rear. The bedroom area is a spacious area with archway opening through to the well fitted dressing room, with beautifully built-in storage and ma keup desk. Leading off the dressing room is the stunning ensuite to the front. Oozing finesse, this spacious area comprises beautiful central freestanding bath, with separate shower cubical, low-level WC, sink with vanity mirror above.
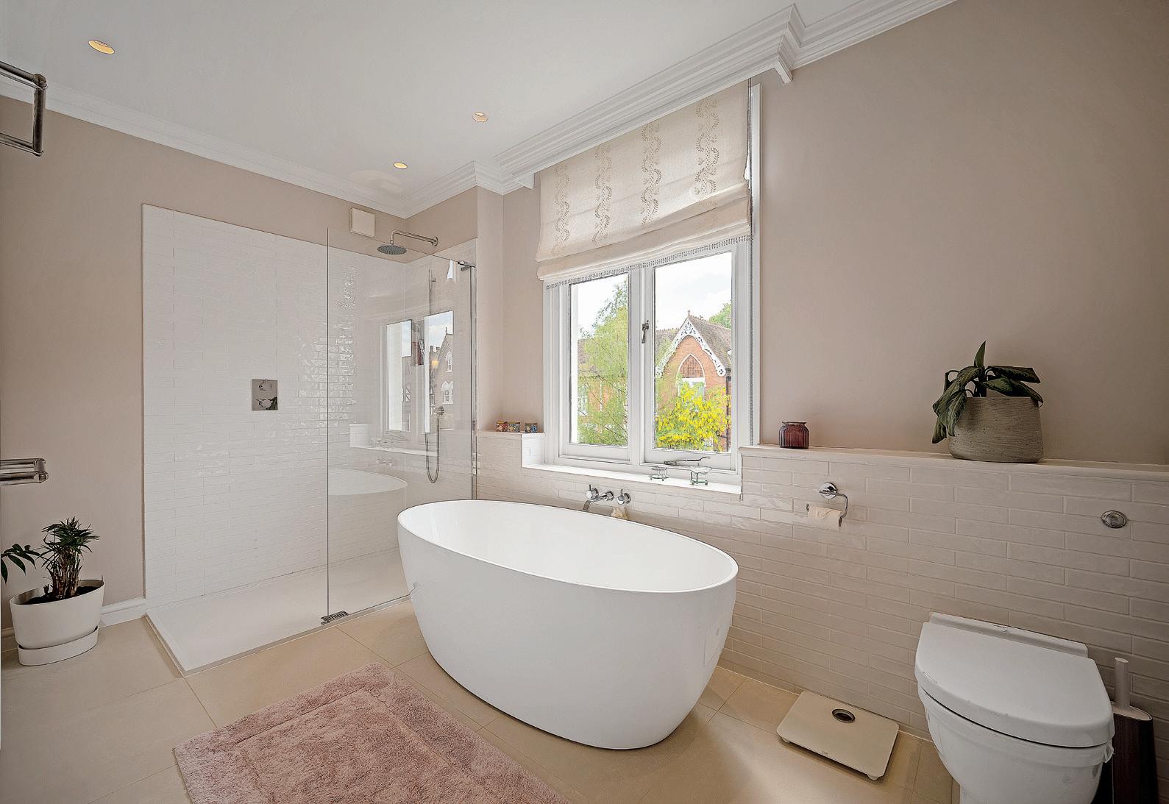
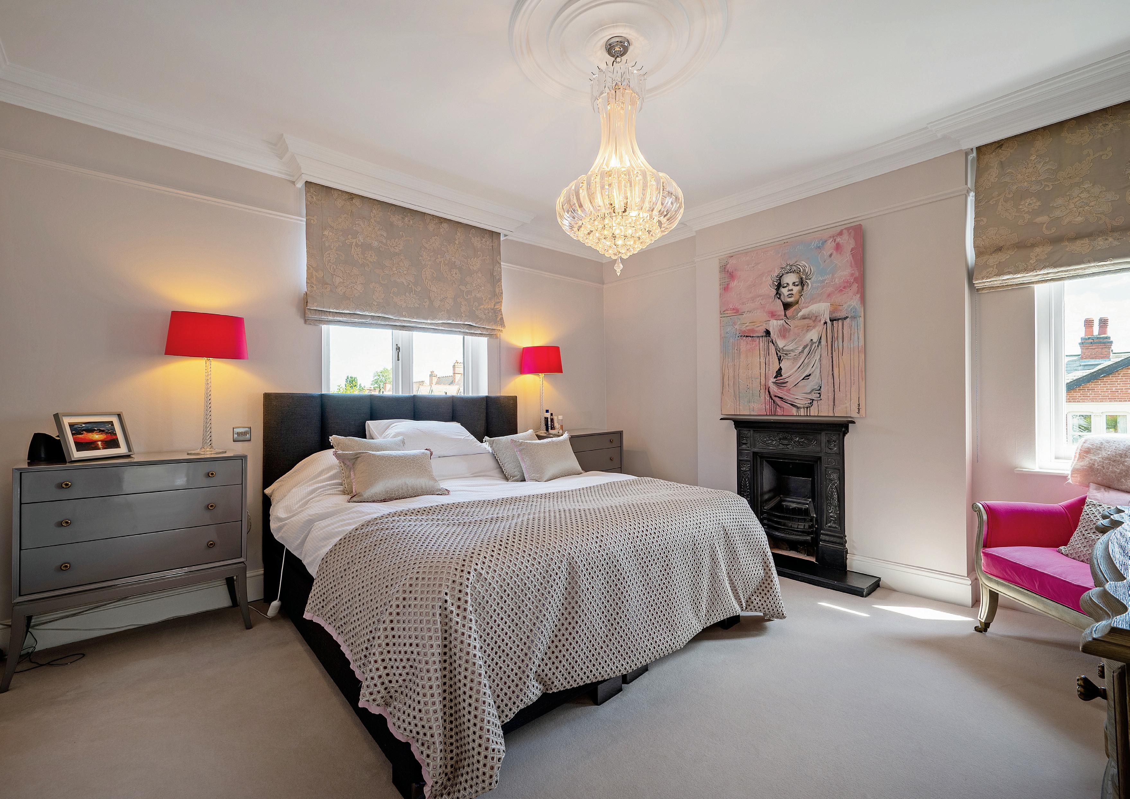
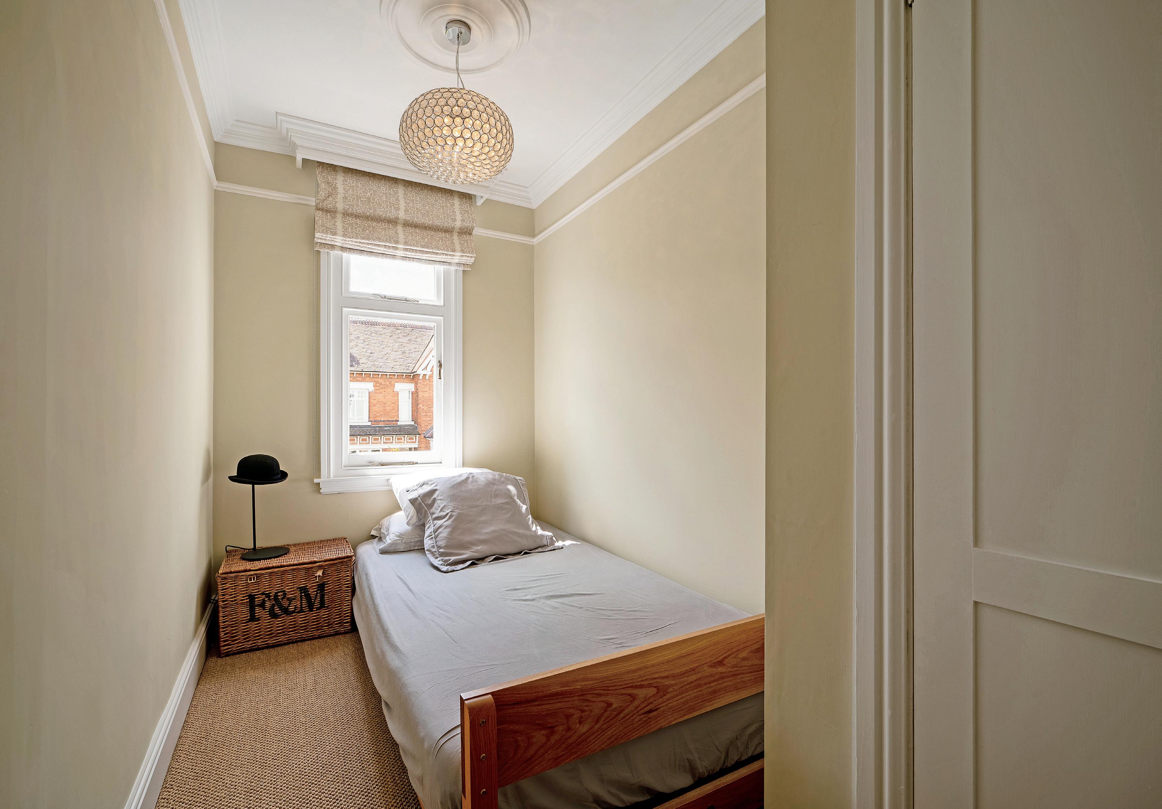
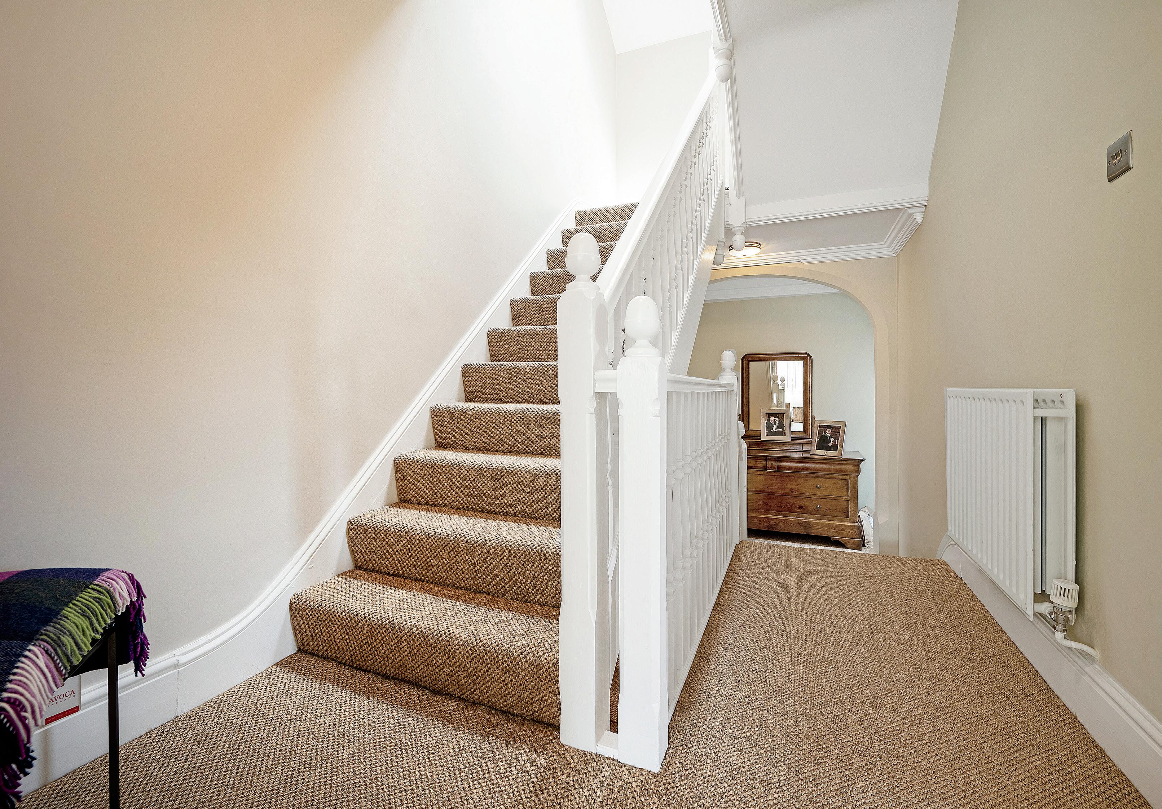
KEY FEATURES
Bedroom four:
A good size room overlooking the front with built-in wardrobes.
Staircase leads to Bedroom two, Bedroom three with ensuite & family bathroom.
The top floor landing is also of good size and has a large velux window which floods the staircase with light.
Bedroom Two
Overlooking the front of the property, with excellent head height, and is a large double bedroom, immaculately presented with large ensuite.
Ensuite
Expensively fitted with stylish fittings, walk-in shower, low-level WC, wash hand basin, and vanity mirror.
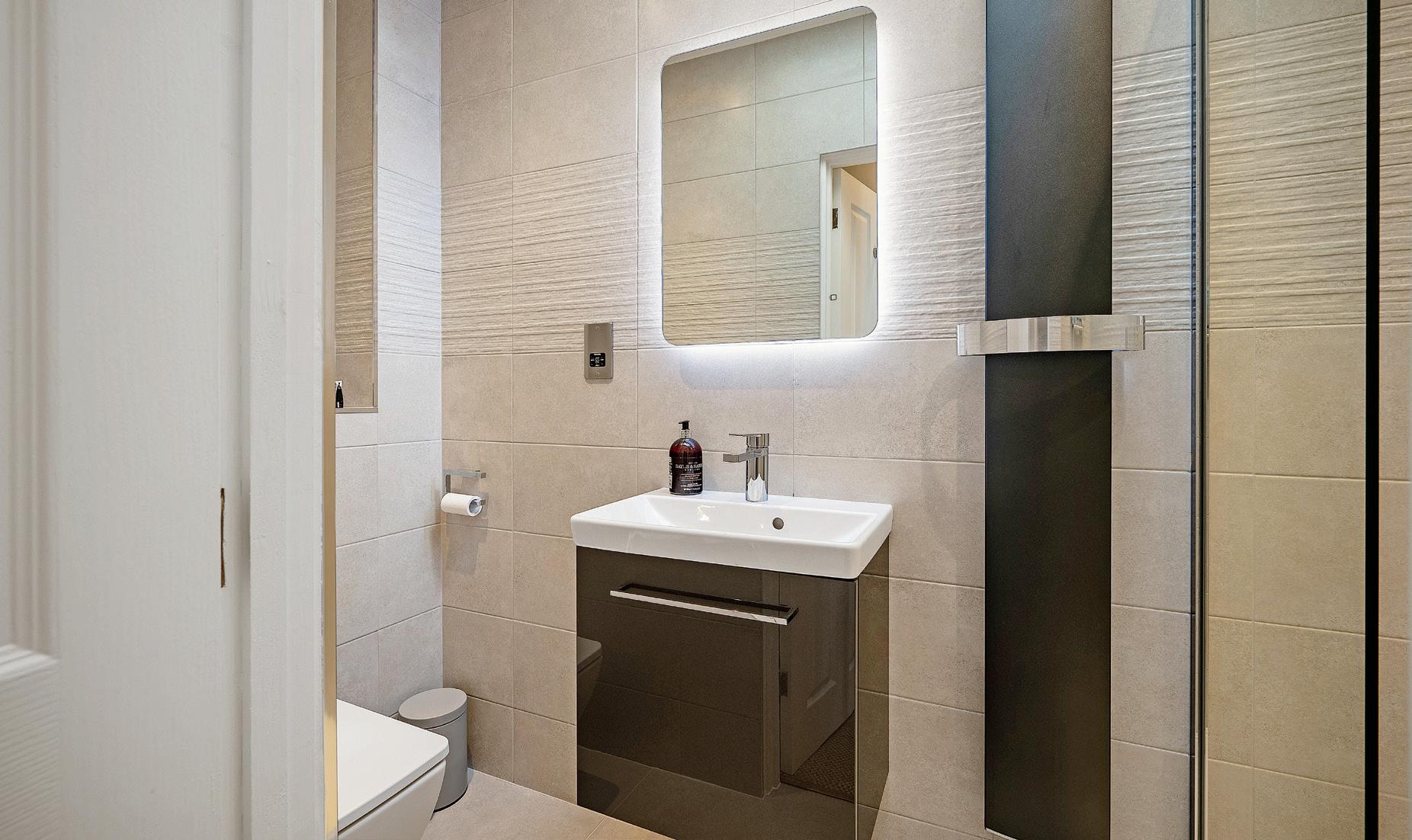
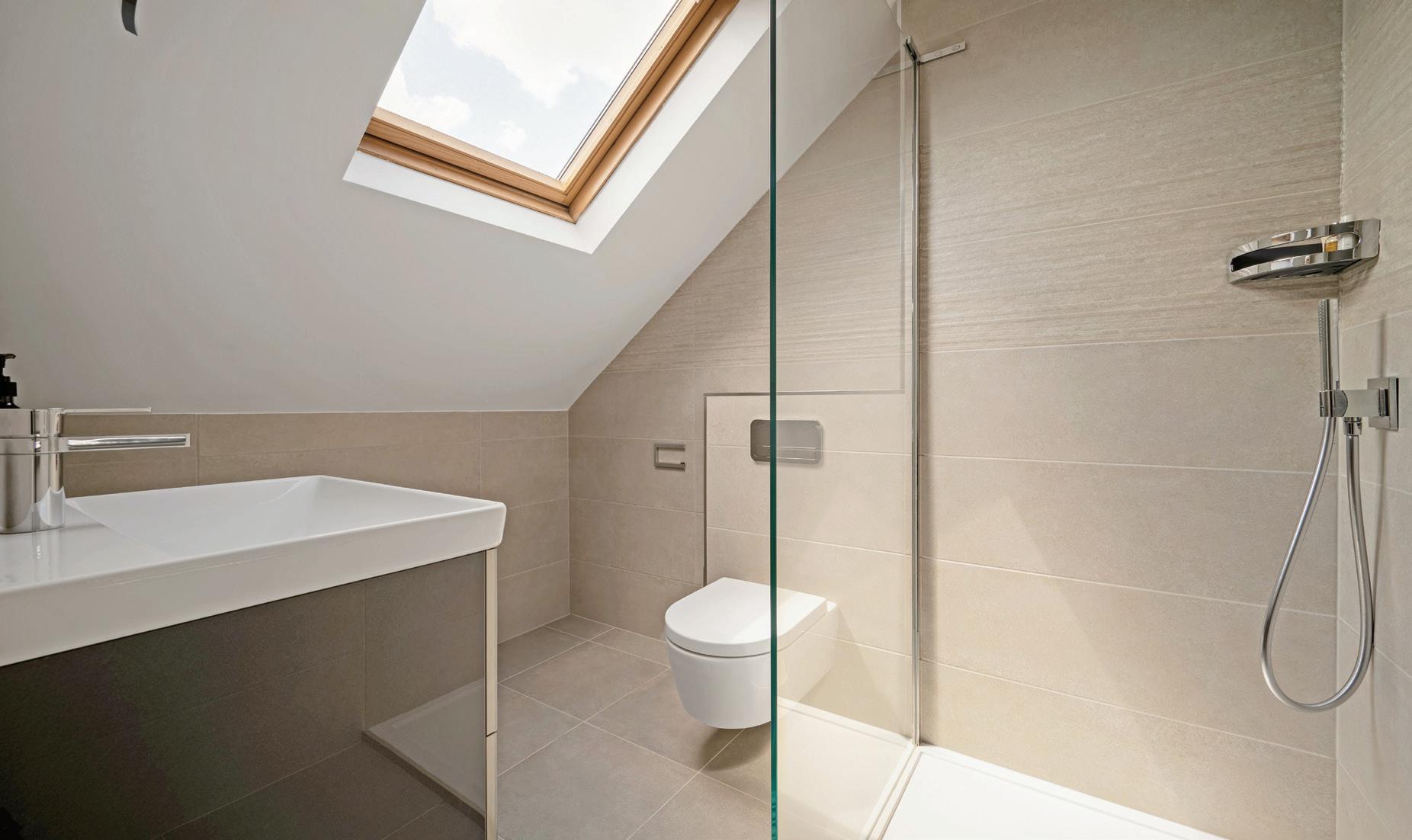
Bedroom Three
Situated to the rear of the property, again with excellent head height and views of the courtyard.
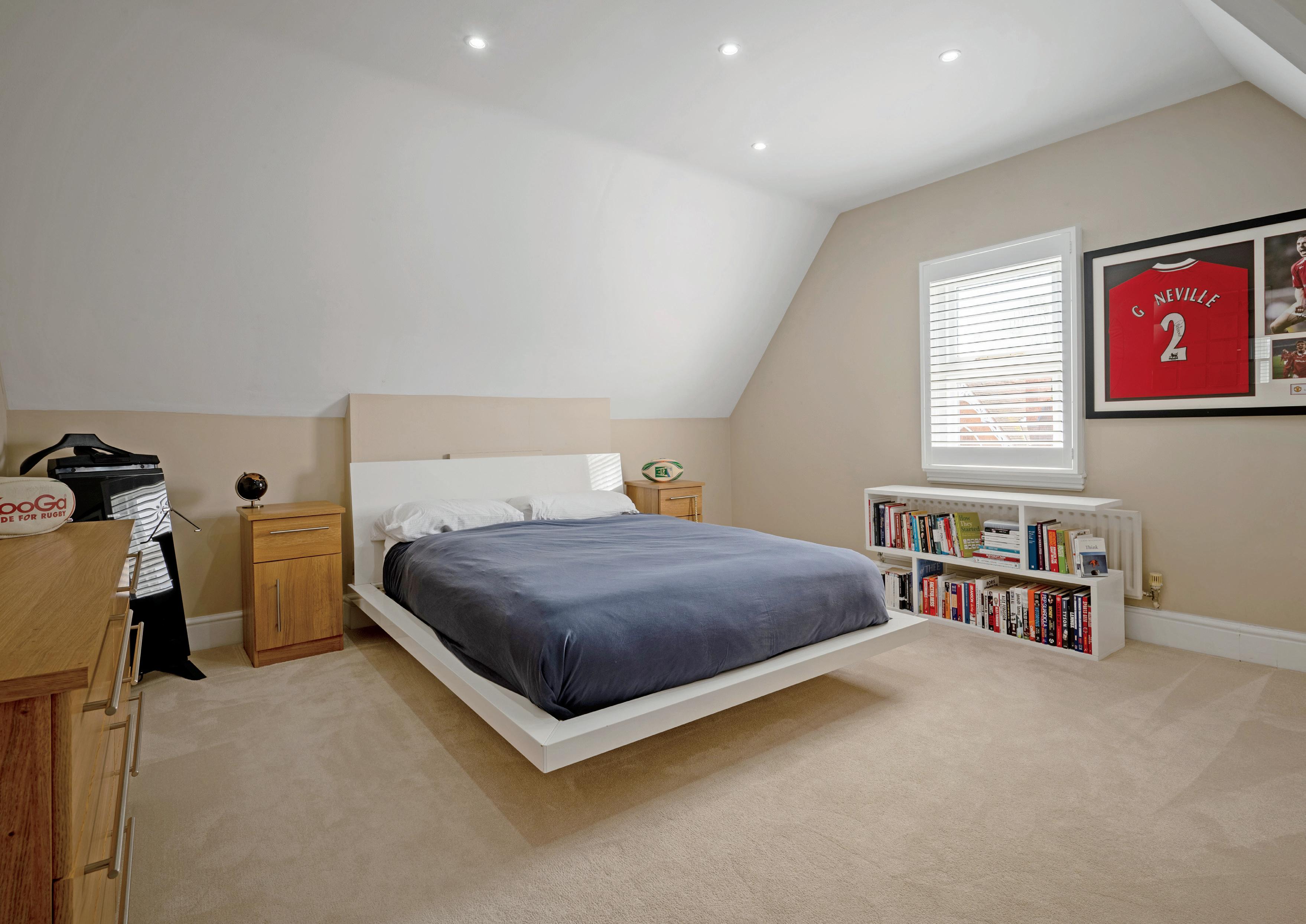
KEY FEATURES
Outside Front & Parking:
This imposing Victorian Villa comes with ample parking for 2/4 cars t o the front on the sweeping driveway and also within the integral garage, which has direct access to the rear courtyard.
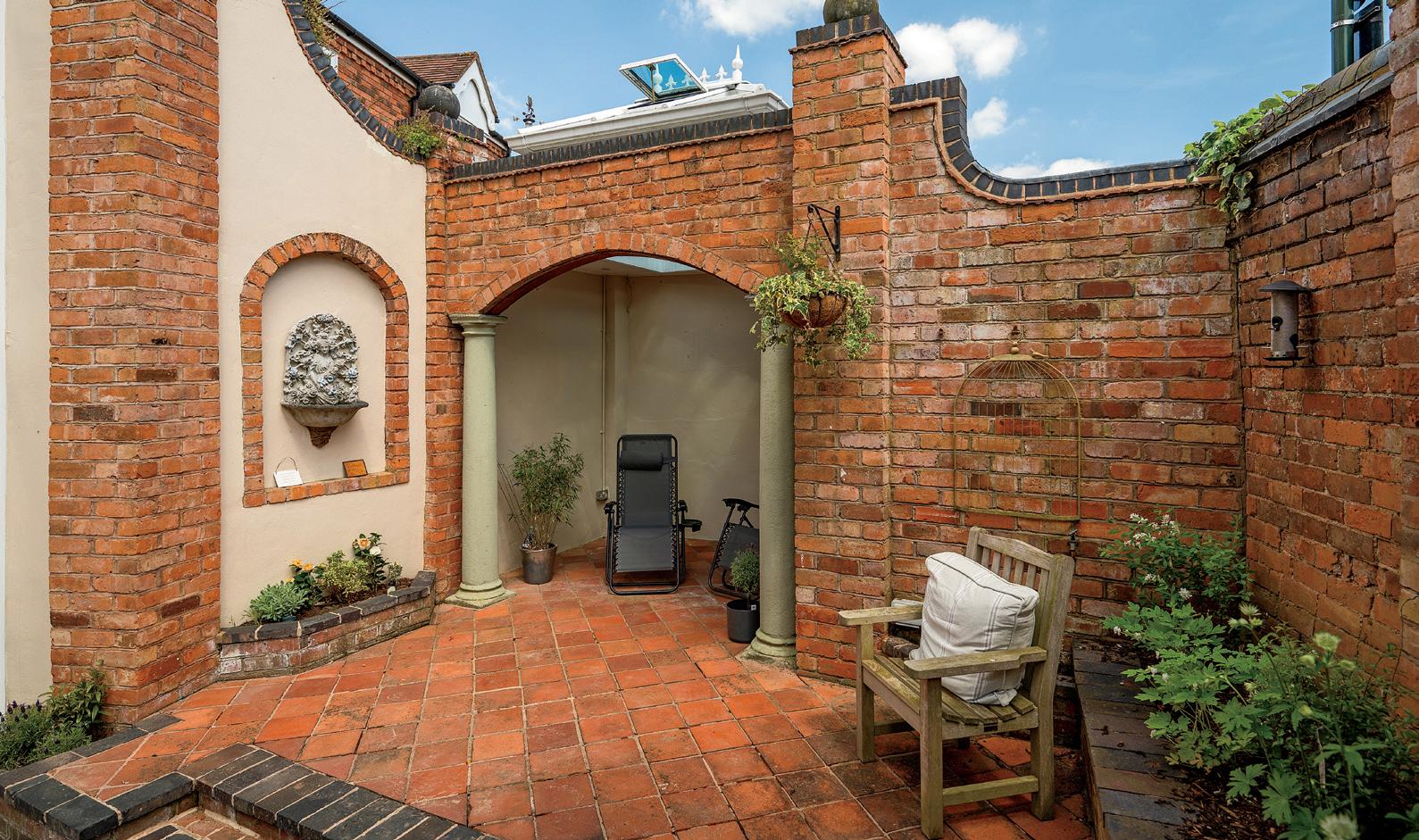
Outside Courtyard:
A beautiful walled courtyard separated into many seating and dining areas. The high brickbuilt walls and mature trees give this space a real feeling of glamour. Further shrub boarders and atrium shaded seating areas, this courtyard has an incredible Mediterranean feel. There is access to the fabulous kitchen through double French doors, side road, garage and also tradesman WC from the courtyard.
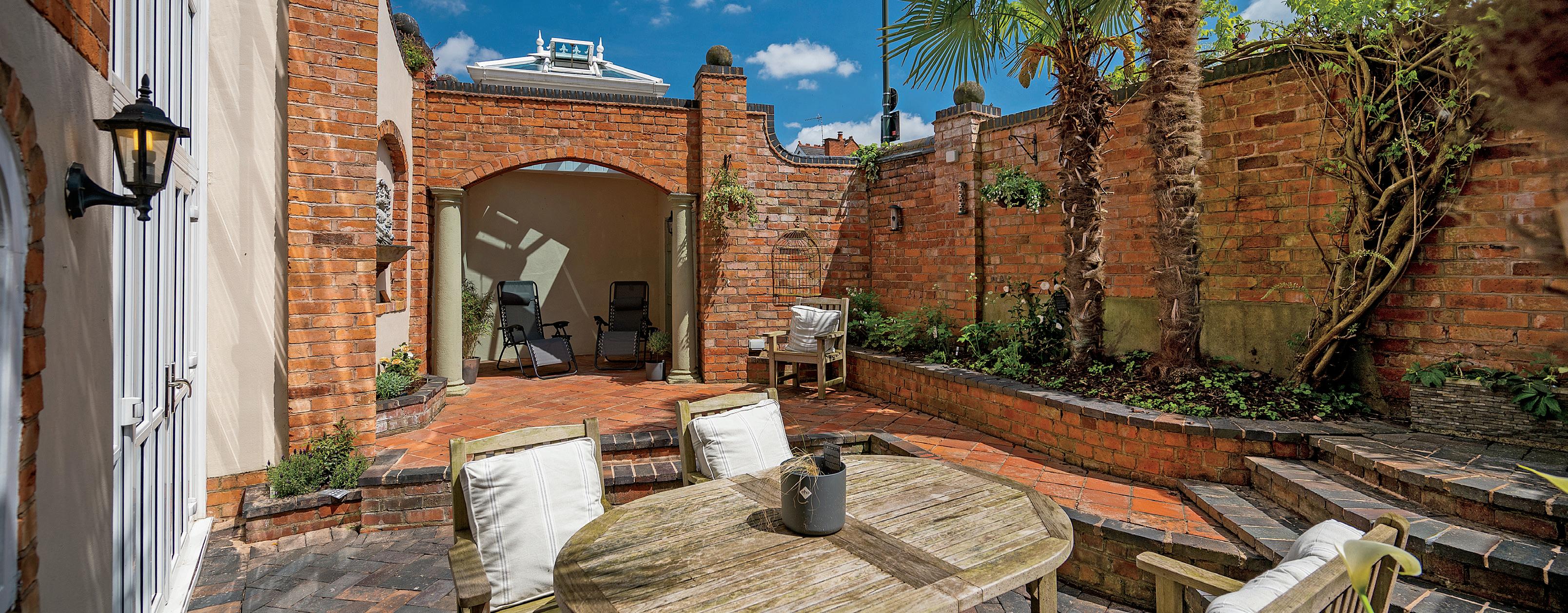
Harborne
SCHOOLS
A wide range of schools for children of all ages is available in the vicinity, both in the private and state sectors. Blue Coat School, Edgbaston High School for Girls, Hallfield Preparatory School, West House, St George’s School, The Priory School, The King Edward Foundation Schools are all within three miles. Local state funded schooling includes Harborne Infant and Junior School at Station Road which is within approximately 400m of the property and Harborne Academy which is half a mile distant. Meanwhile Lordswood Girls and Boys Schools, and Lordswood Sixth Form Centre are within a mile.

MEDICAL FACILITIES
The redeveloped Queen Elizabeth Hospital is approximately only three quarters of a mile away and provides state of the art medical facilities for the region. The BMI Edgbaston and Priory Hospitals are within one and two miles respectively, and The Birmingham Children’s Hospital and City Hospital are within three and four miles respectively.
SHOPPING
Harborne High Street offers excellent convenience shopping with a Marks and Spencer Food Hall, a Waitrose as well as chemists, greengrocers, butchers and newsagents, and also benefits from a range of convenience shops and brasseries, restaurants and coffee shops including its own Michelin starred restaurant. In addition, the City Centre offers some of the best shopping in the country. The famous Bullring Shopping Centre contains over 140 shops including one of the only Selfridges department stores outside of London and the exclusive Mailbox development, which is host to a range of designer outlets including Armani and Harvey Nichols. The recently opened £150 million Grand Central shopping centre sits directly above the new £600 million redevelopment of the now world class New Street station, with over 60 premium retailers and quality restaurants and cafes. The redevelopment enforces Birmingham’s retail landscape bringing a mix of unrivalled premium fashion and quality high street brands to the heart of the city.
TRANSPORT
There are good links to the national motorway network, with excellent access to Birmingham International Airport and The National Exhibition Centre. The property is less than 4 miles from Junction 3 of the M5 and around 5 miles from Junction 6 of the M6. Public transport by road and rail is also most convenient. Major bus routes into and out of the City Centre can be picked up on nearby Harborne High Street. The rail network can be joined at The University which is a 10 minute walk away.
SPORTS AND RECREATION
Edgbaston Priory Club, Edgbaston and Harborne Golf Clubs, The Archery Tennis Club and the Warwickshire County Cricket Ground are all within three miles of the house.
BIRMINGHAM
Lying at the seat of England’s Industrial and commercial heartland, the “Second City” is the very model of a beaming cosmopolitan global city that sets the standard for others to mirror. Increasingly recognised as an important cultural hub with the Birmingham Royal Ballet based in the city, along with a magnificent and striking new library. Birmingham also boasts some of the best shopping in Europe with the superb Bullring Shopping Centre containing over 140 shops including a flagship Selfridges department store. The exclusive Mailbox development is host to a range of designer stores including Armani and Harvey Nichols.
Company Reg No. 04018410 VAT Reg No. 754062833. Head Office Address: 1 Regent Street Rugby CV21 2PE
copyright © 2023 Fine & Country Ltd.
INFORMATION
Location: Harborne B17
Services: Gas, electric, mains water & drainage
Local Authority & Tax Band: Birmingham City Council and Tax Band H
Tenure: Freehold
Viewing Arrangements
Strictly via the vendors’ sole agent Clara McDonagh 07388050838
Opening Hours ( Viewings available Bank Holidays & weekends )
Monday to Friday 9.00am - 6.30pm
Saturday 9.00am - 6.30pm
Sunday 9.00am – 6.30pm
Price £1,250,000

Agents notes: All measurements are approximate and for general guidance only and whilst every attempt has been made to ensure accuracy, they must not be relied on. The fixtures, fittings and appliances referred to have not been tested and therefore no guarantee can be given that they are in working order. Internal photographs are reproduced for general information and it must not be inferred that any item shown is included with the property. For a free valuation, contact the numbers listed on the brochure. Printed 09.06.2023


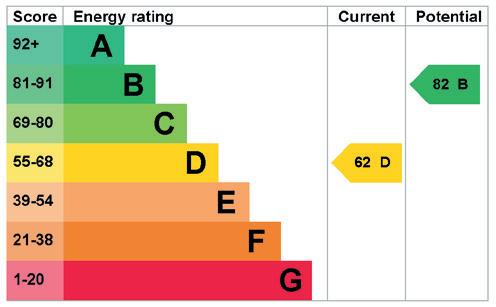


FINE & COUNTRY
Fine & Country is a global network of estate agencies specialising in the marketing, sale and rental of luxury residential property. With offices in over 300 locations, spanning Europe, Australia, Africa and Asia, we combine widespread exposure of the international marketplace with the local expertise and knowledge of carefully selected independent property professionals.
Fine & Country appreciates the most exclusive properties require a more compelling, sophisticated and intelligent presentation – leading to a common, yet uniquely exercised and successful strategy emphasising the lifestyle qualities of the property.
This unique approach to luxury homes marketing delivers high quality, intelligent and creative concepts for property promotion combined with the latest technology and marketing techniques.
We understand moving home is one of the most important decisions you make; your home is both a financial and emotional investment. With Fine & Country you benefit from the local knowledge, experience, expertise and contacts of a well trained, educated and courteous team of professionals, working to make the sale or purchase of your property as stress free as possible.
The production of these particulars has generated a £10 donation to the Fine & Country Foundation, charity no. 1160989, striving to relieve homelessness.





