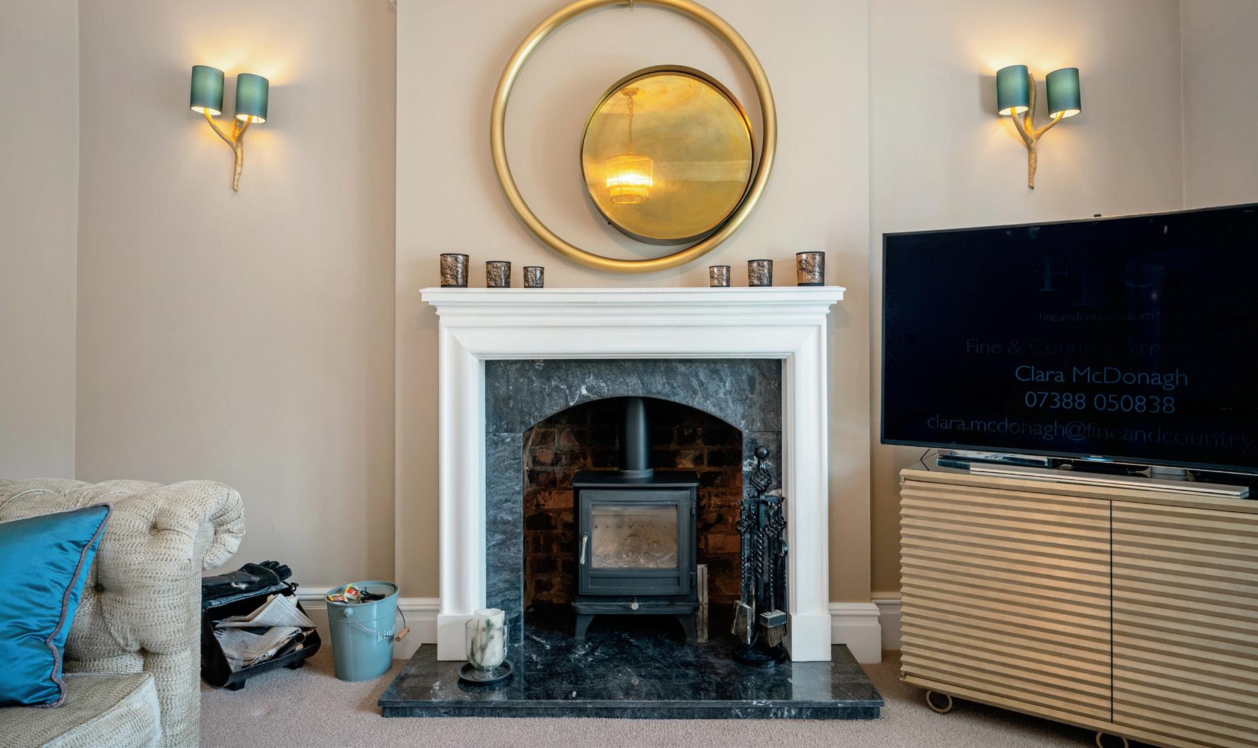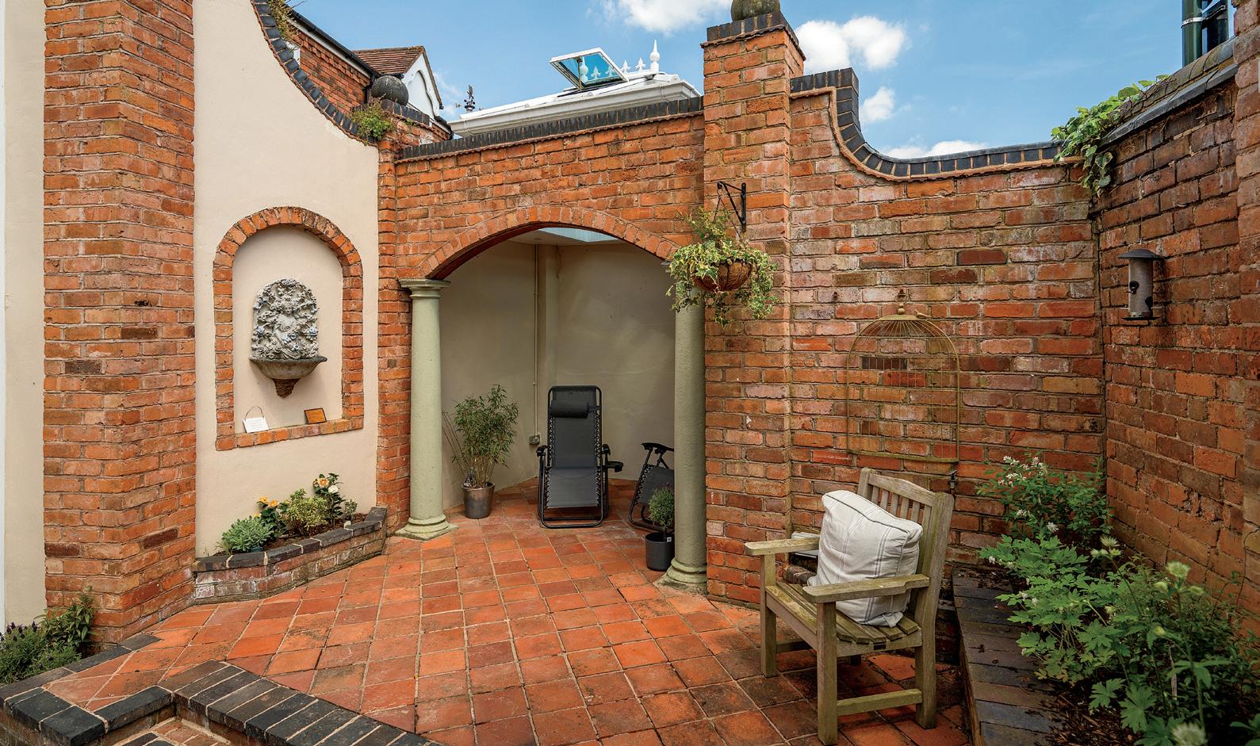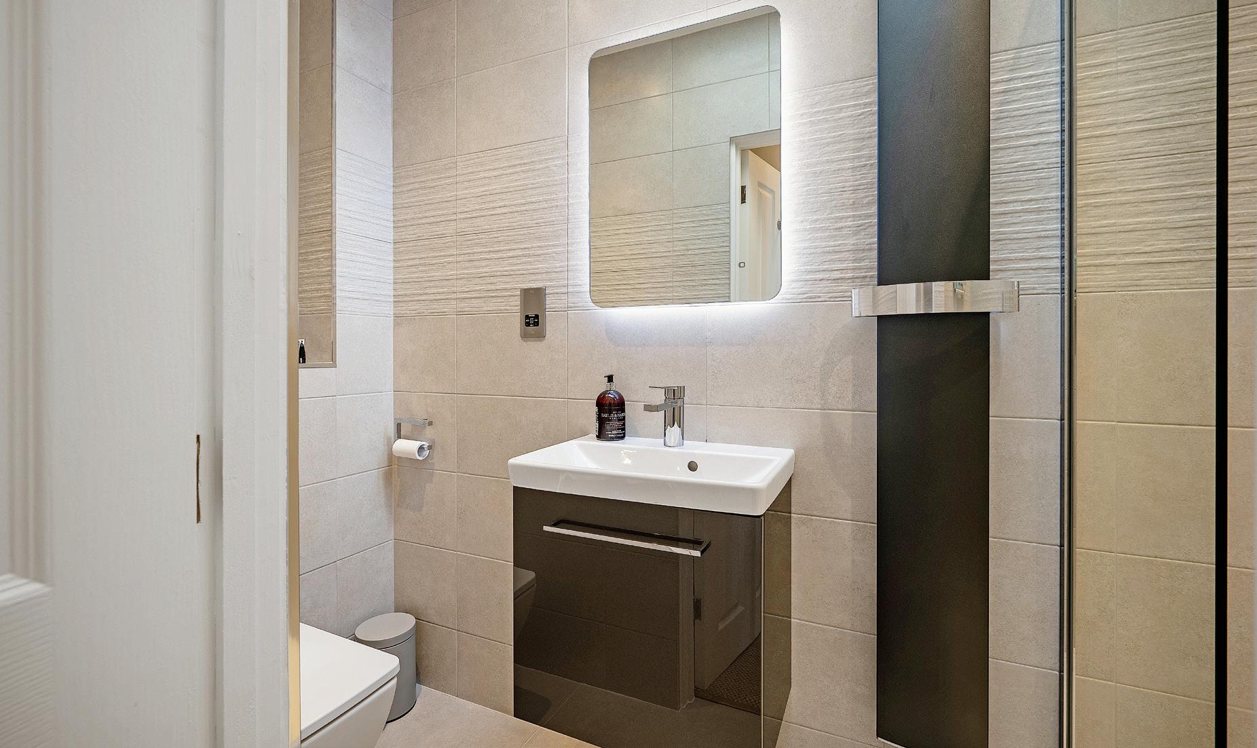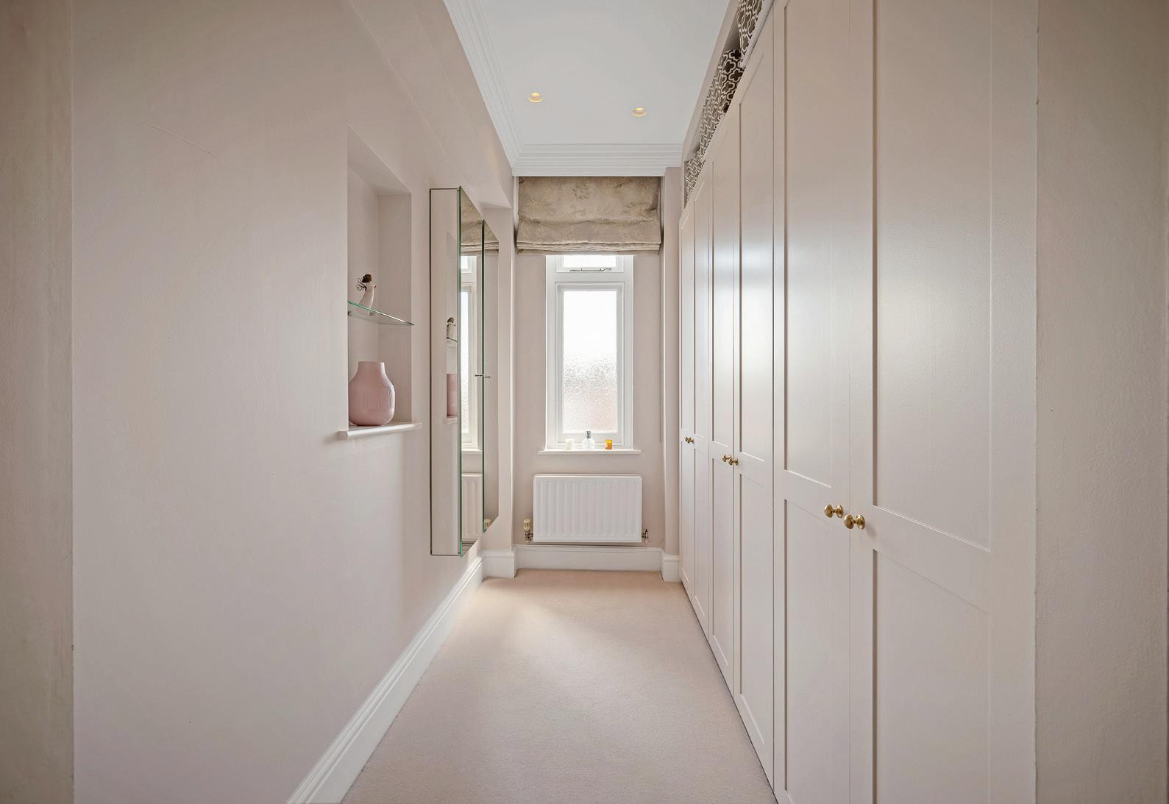
1 minute read
KEY FEATURES
Kitchen & Breakfast Room (lower Ground floor)
The designer family kitchen is a bright spacious area with feature windows, high specification appliances, ample storage, work surfaces, and a large central island. There is a good size breakfast area with double French doors onto the extremely private courtyard. The whole kitchen breakfast room flow very well for entertaining with direct access to the courtyard for that alfresco feel. A good size reception room or TV room sits to the front of the kitchen, this is a wonderful quiet relaxing space, with storage and window to the front. The utility space and pantry are also on this level.
Study & Guest WC (Ground Floor)
On the ground floor, there is a stylish study with a large selection of bespoke built bookshelves and workspace.
The Guest WC is another beautifully refurbished room with lowlevel WC and wash hand basin with LED remote operated mirror above.
First Floor
Hallway Front door to porch & impressive lounge/diner/sun room or snug
The impressive hallway leads to the front garden with parking and the turning staircase leads to all other floors within the property. Off the hallway is the extremely impressive lounge, dining room and mezzanine sunroom/snug. The lounge has large, shuttered windows overlooking the frontage of the property. This is a large open space with high ceilings, log burner, and arch through to the dining room. The dining room is extremely spacious with light flooding through from the rear sunroom/snug, large windows of the lounge, and also a feature window overlooking the side of the property. Stylishly presented with space for large dining table & chairs and double doors through to the mezzanine snug or sunroom. This light airy space is another tranquil space with views over the courtyard.











