Lookbook




Lookbook



FCA is a full-service architectural and design firm. Employing a rigorously collaborative process between our clients and employees, we define and create resonant spaces uniquely suited to the needs of those who use them.
We design buildings and spaces that enhance our clients’ lives, including innovative healthcare environments that support healing, efficiency, and well-being.
New York
Philadelphia
New Haven
Orlando
Experience
35% of staff has 20+ years of experience
Stability
90% revenue is from repeat clients
Size
>150
People
We design spaces for all through an inclusive process tailored to each of our client’s cultures.
Place We create environments that elevate the human experience using holistic, empathetic design.
Planet We are committed to environmental responsibility, through innovative, sustainable strategies.
Process We live a collaborative journey with imaginative, inspiring design.
Prosperity We create value for our clients and communities to thrive and succeed.





























Medical
Ambulatory Practice
Ambulatory Surgery Center
and Support
Cancer Centers
Cardiac Catheterization Suite
Central Sterile
Corporate office
Counseling Services Facilities
Dentistry
EICU / Telehealth
Family Practice
Fertility Services
Hybrid Operating Suite
Office of Addiction Service
Orthopedics Suite
Sleep Centers
Diagnostic and Treatment Facilities
Behavioral Health
Chemotherapy Infusion
Emergency Services
Endoscopy / In & Outpatient
Hyperbaric Suite / Wound Care
Imaging / CT / MRI / Etc
Interventional Imaging
Nuclear Medicine
Observation Unit / CDU
Radiation Therapy
Rehabilitation Therapy
Renal Dialysis
Respiratory Therapy
Surgical Suite
Nursing Units
Bariatric Care
Behavioral Health
Clinical Decision Physical and
Occupational Therapy
Coronary Critical Care
Intensive Care
Intermediate Care
Medical / Surgical
Mother Baby / Maternity
Neonatal Intensive Care
Obstetrics
Oncology
Pediatric and Adolescent
Pediatric Critical Care
Transitional Care
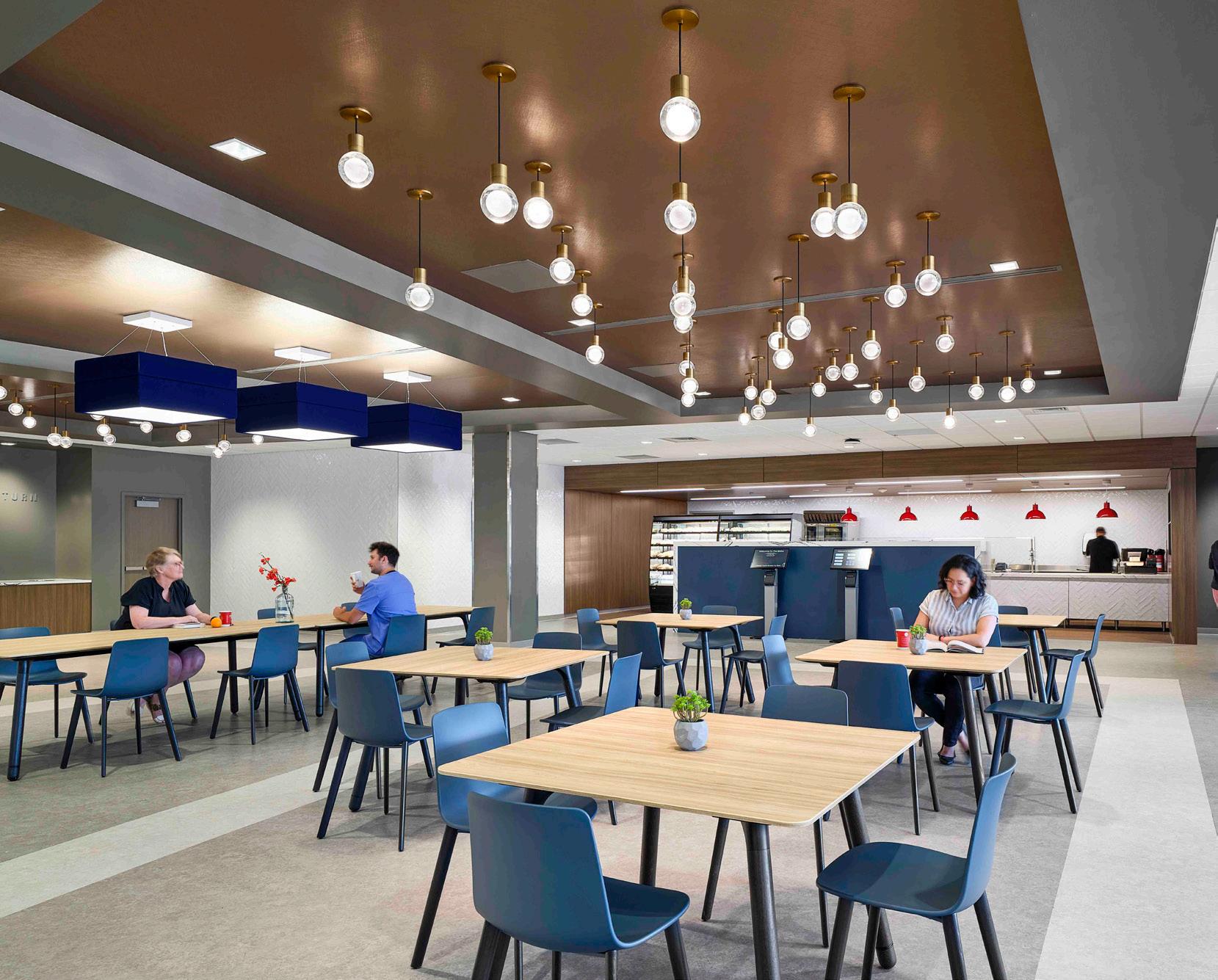
Heart Health Institute
Design Study
Tampa, FL



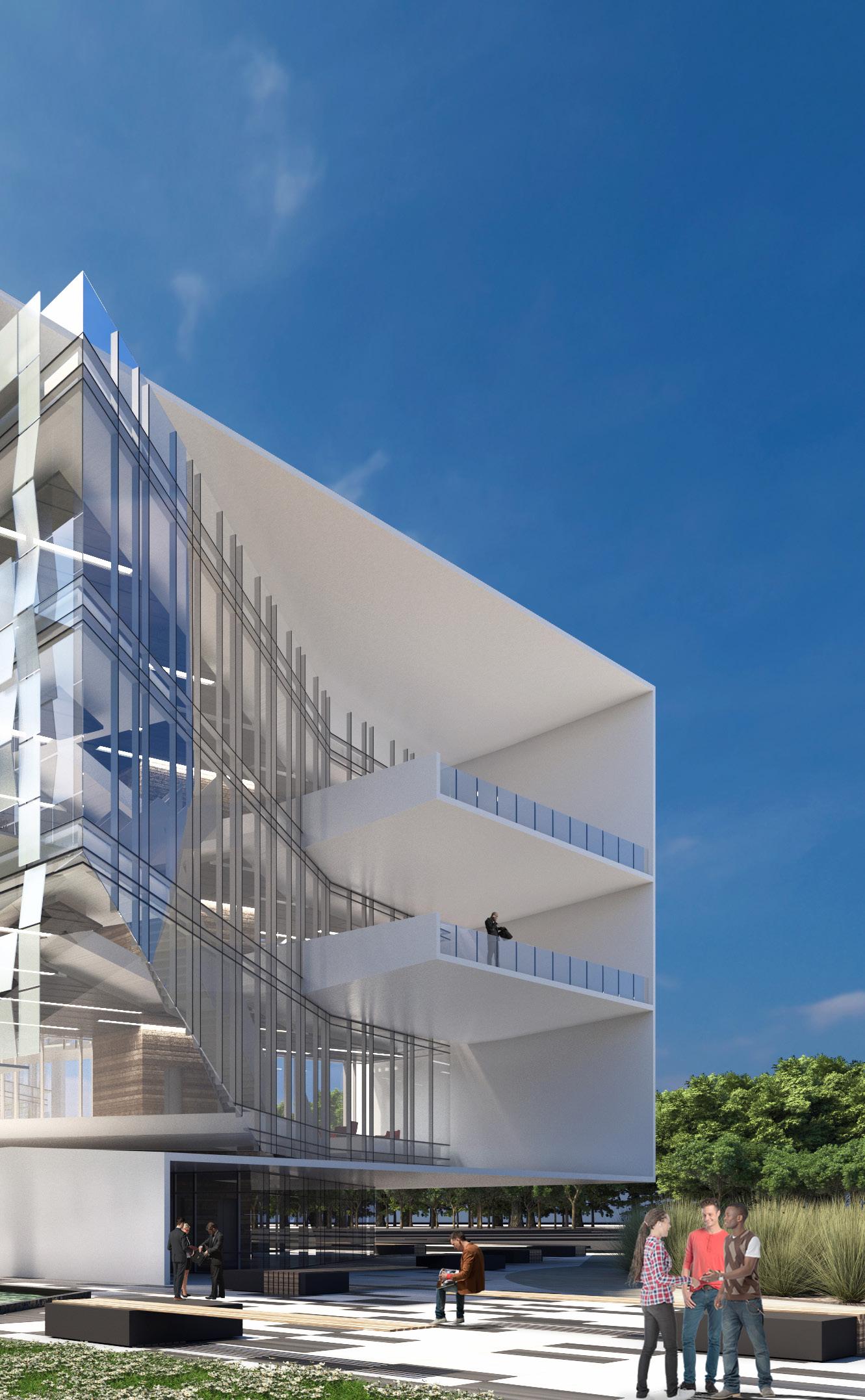
Client
Florida Healthcare Campus Planning and Design Study
Tampa, FL






Medical Office Building
Lakeland, FL
75,000 SF

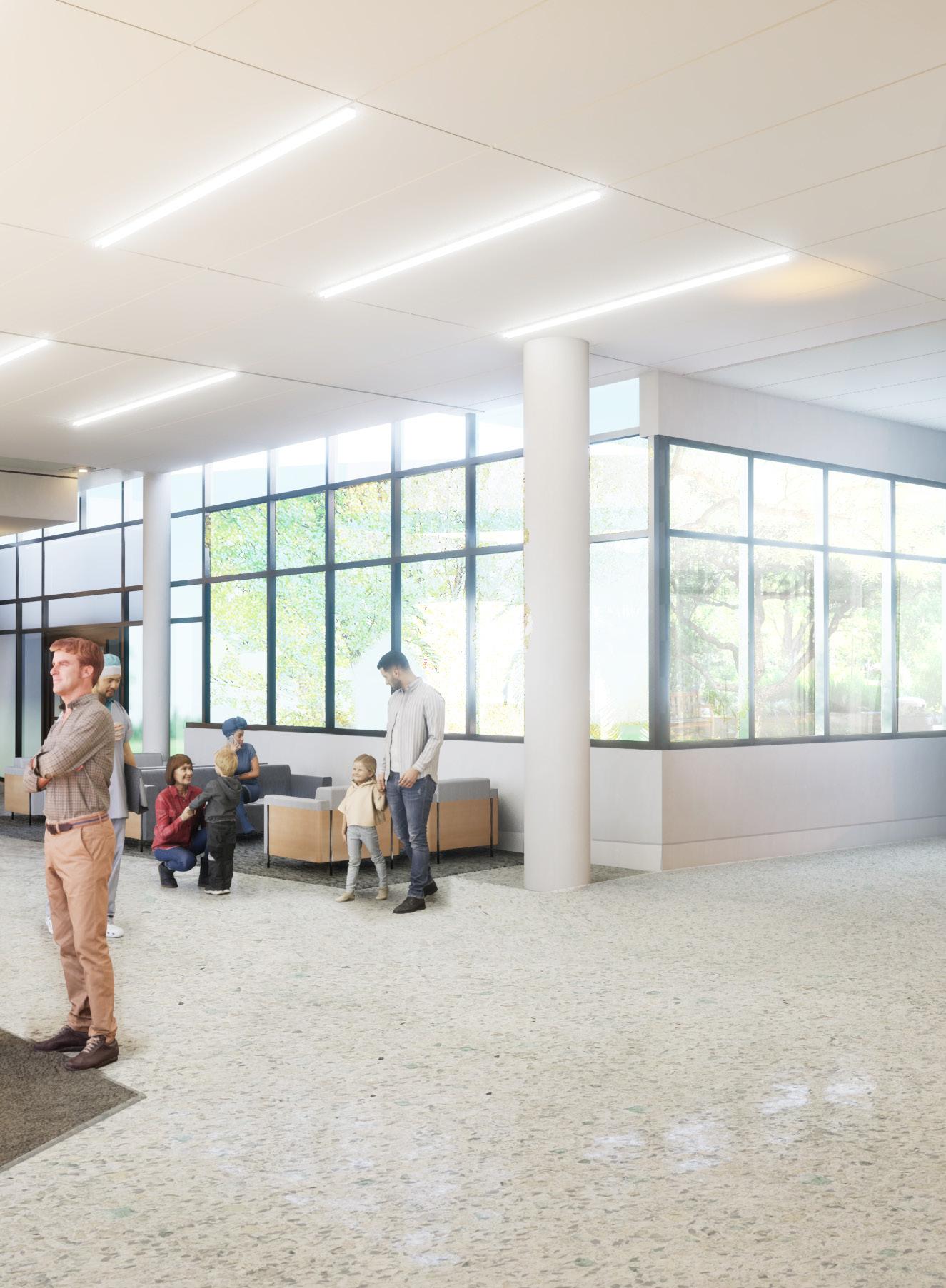





Weight Loss & Bariatric Surgery Institute Study
Orlando, FL
30,000 SF







Halifax Health
Loheman Building Lobby and Suite 580 Renovations
Daytona, FL
2,750 SF

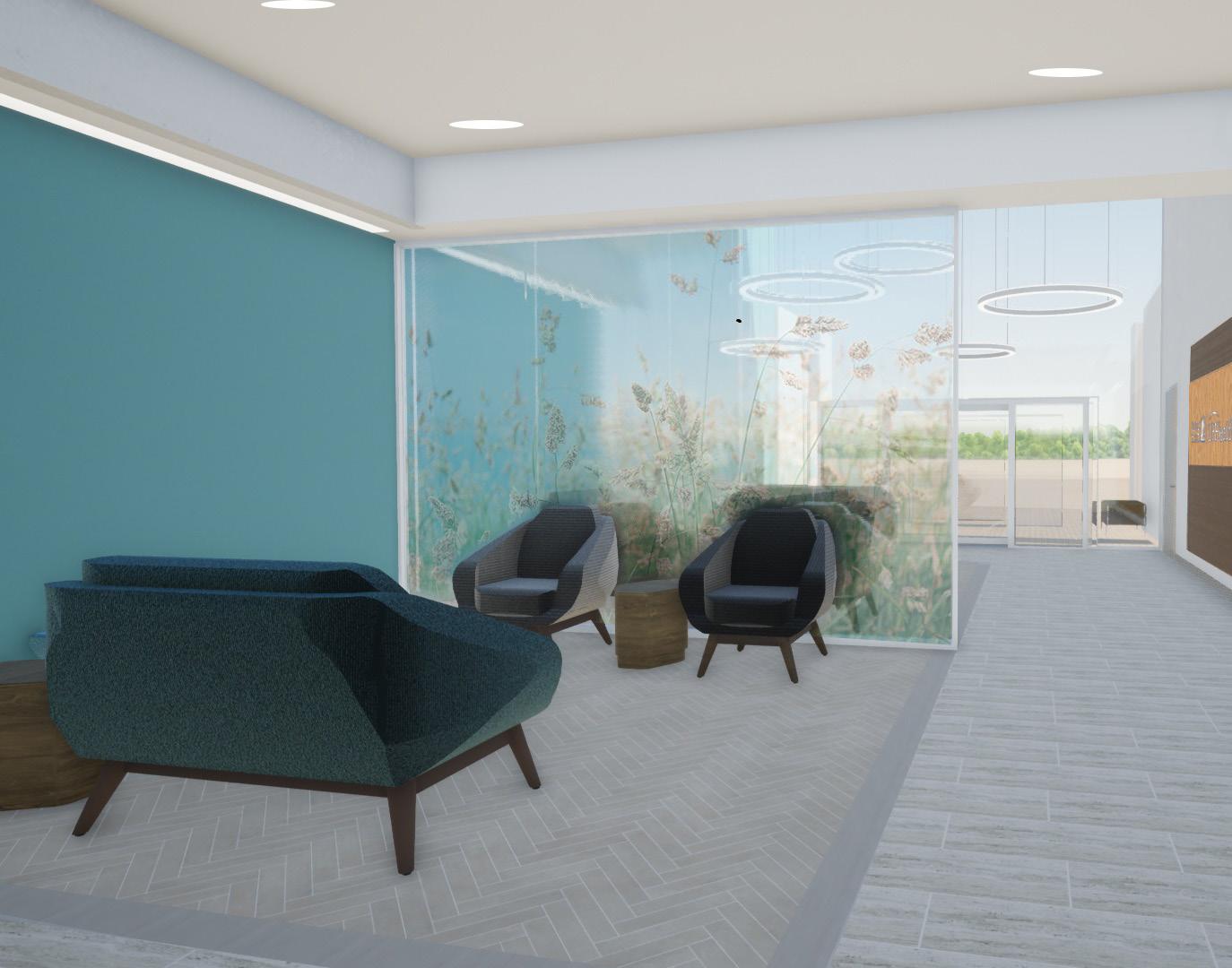


Freestanding Emergency Department
Ormond Beach, FL 20,000 SF
New York Hotel Trades Council and Hotel Assoc. of NY City, Inc.
Brooklyn Health Center
Brooklyn, NY
160,000 SF
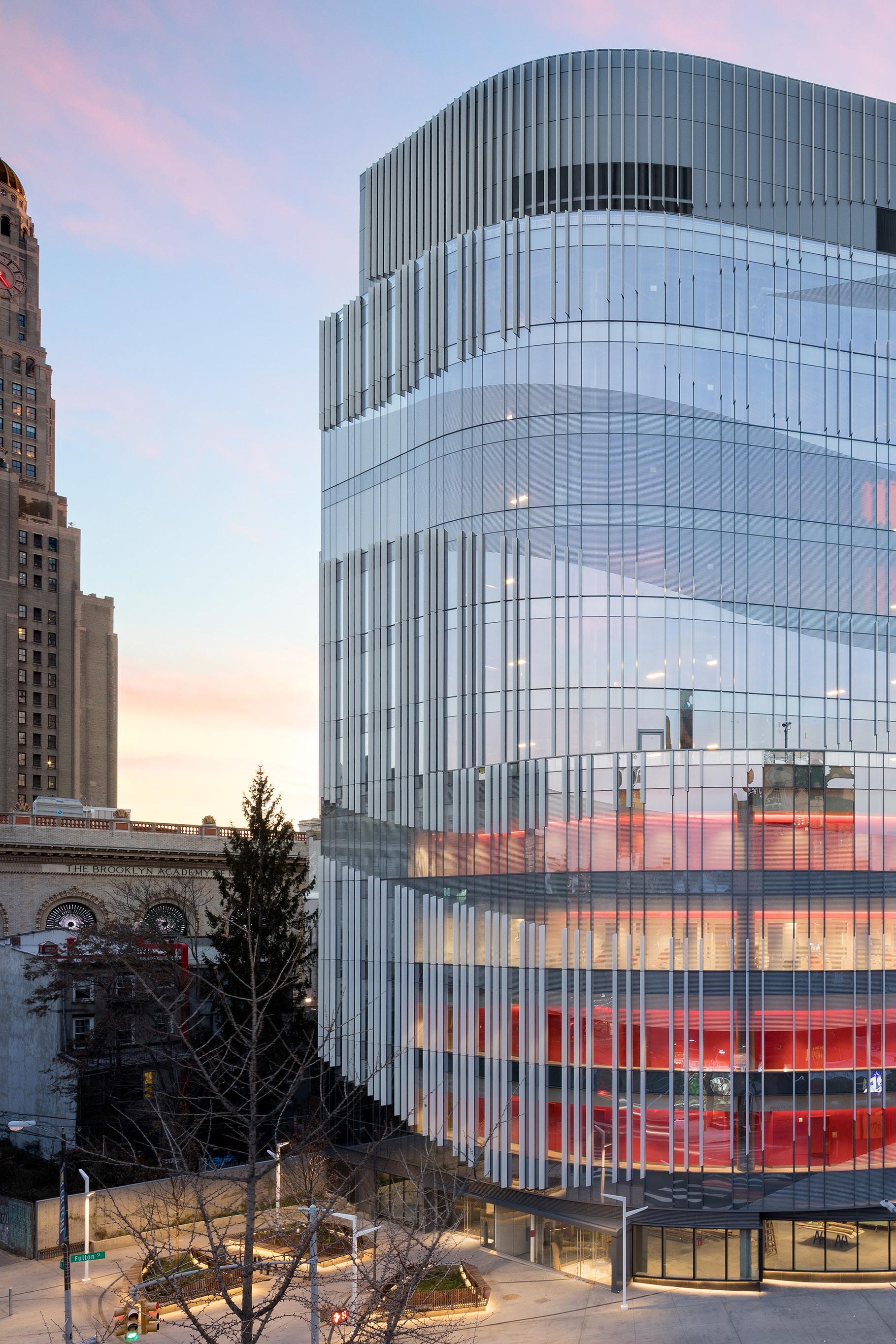






Newark Beth Israel Masterplan and Implementation
Newark, NJ 11 Acres







Center Valley Rehabilitation Hospital
Center Valley, PA 124,000 SF
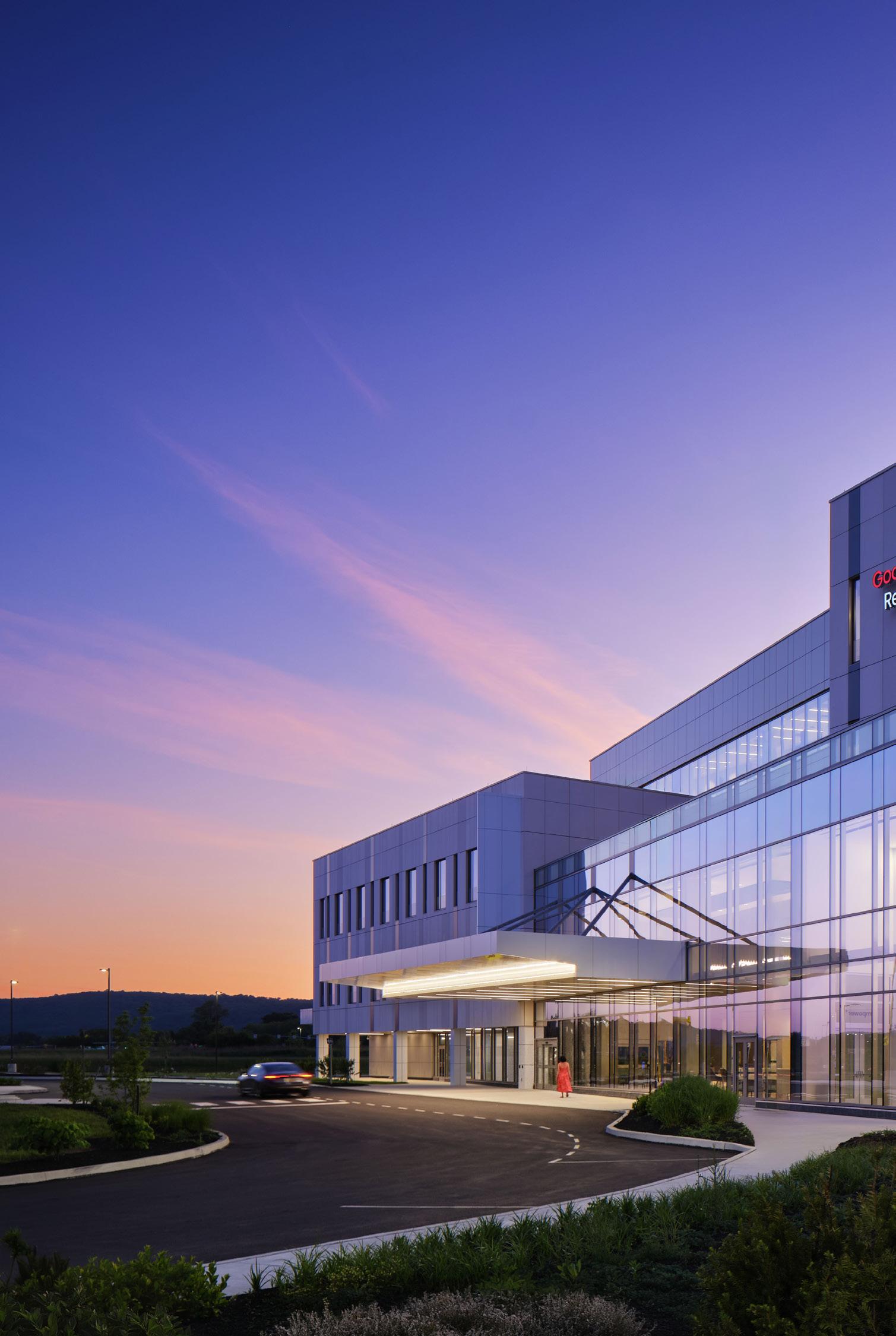




MD Anderson Cancer Center
Camden, NJ. 103,000 SF







Saint Barnabas Medical Center - Cooperman
Family Pavilion
Livingston, NJ.
241,000 SF







Henry Cancer Center
Wilkes-Barre, PA.
104,000 SF





Eatontown Ambulatory Center
Old Bridge, NJ
25,000 SF
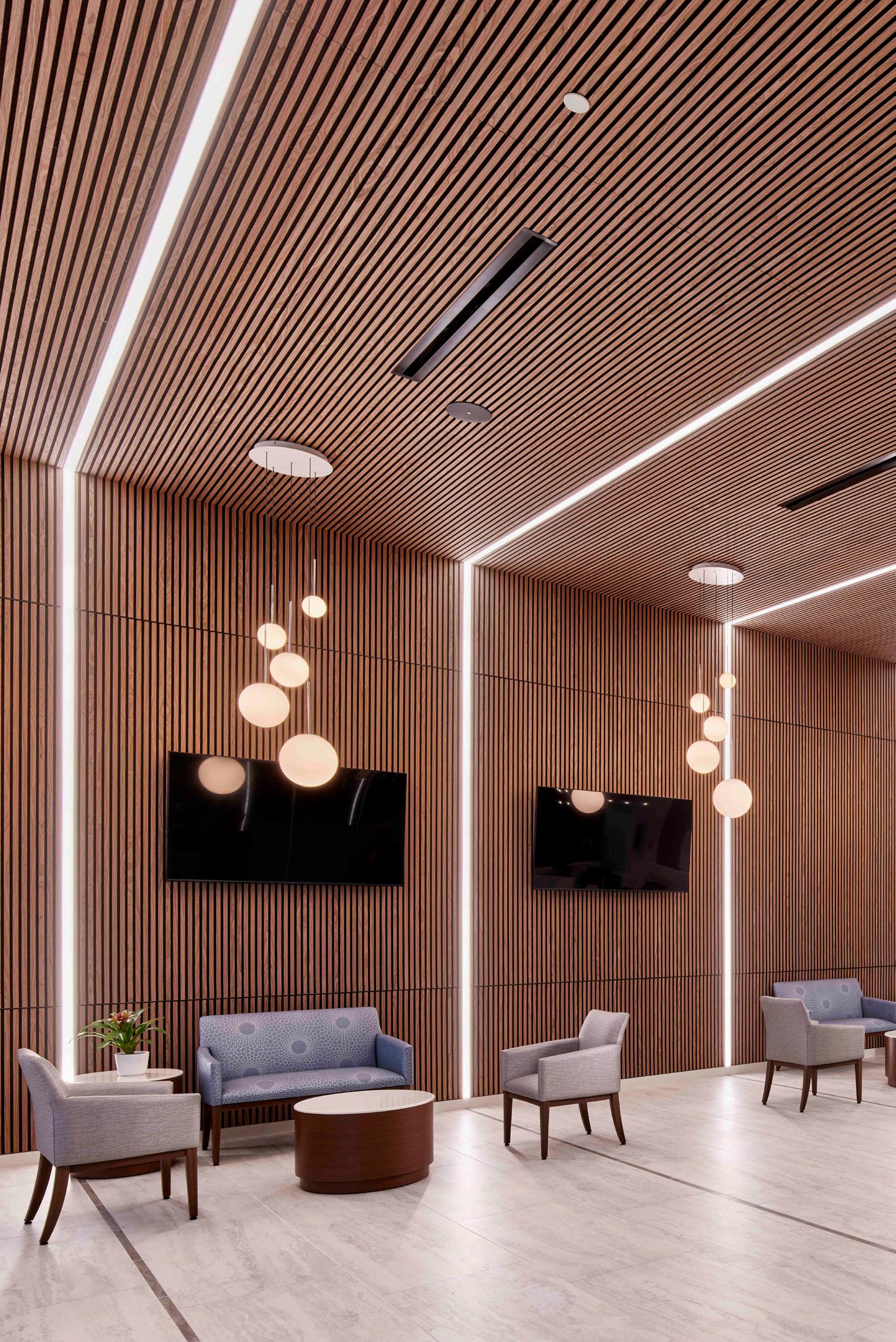




Virtua Moorestown Cancer Center
Moorestown, NJ. 66,000 SF





Bayshore Medical Center Emergency Department Pavillion
Holmdel, NJ. 30,000 SF



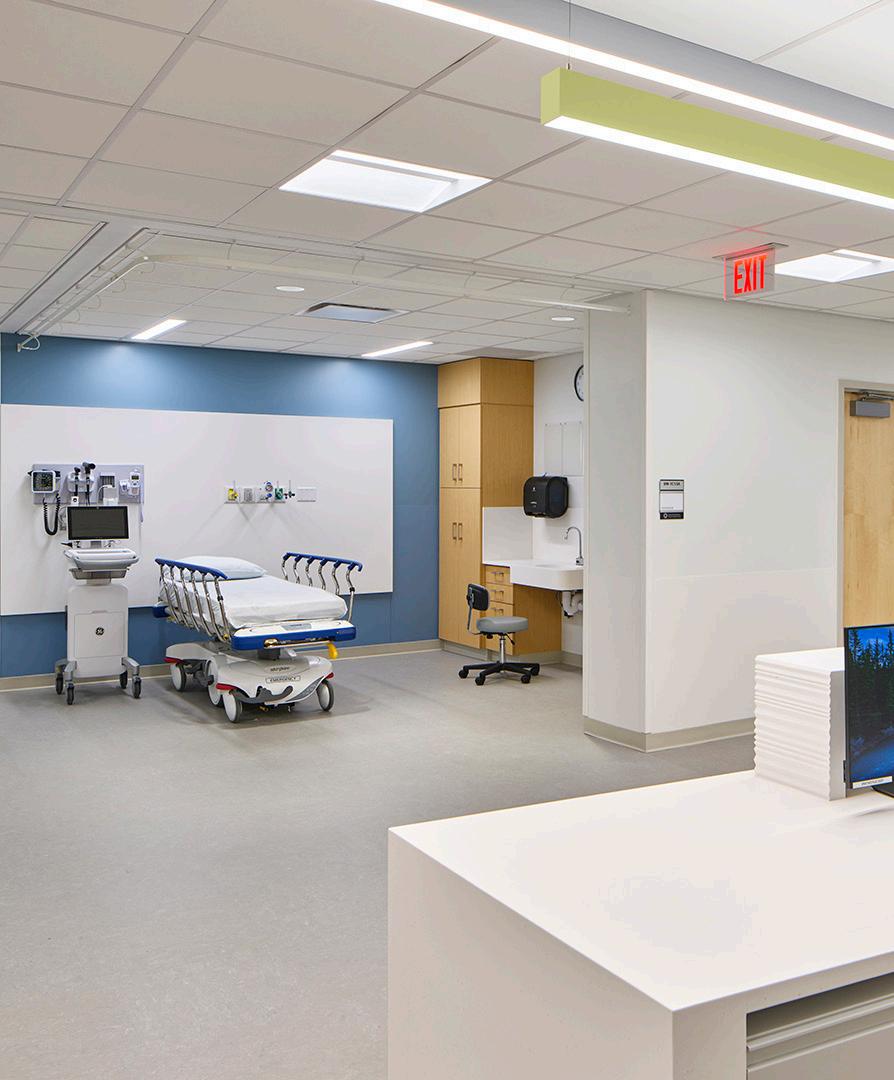
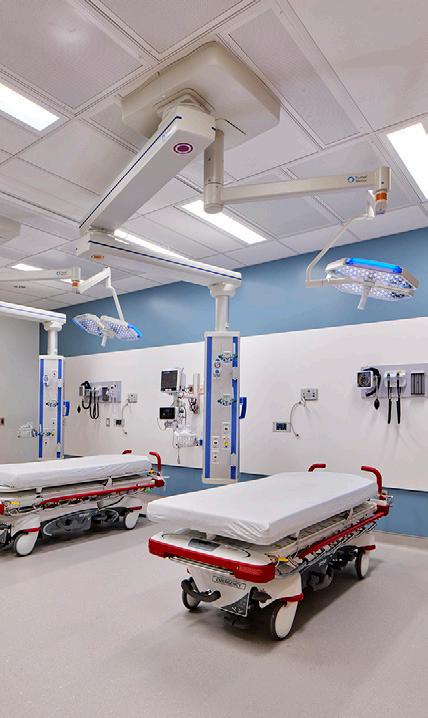


Orlando Regional Medical Center Vascular Lab and Hybrid OR Suite
Orlando, FL 2,000 SF
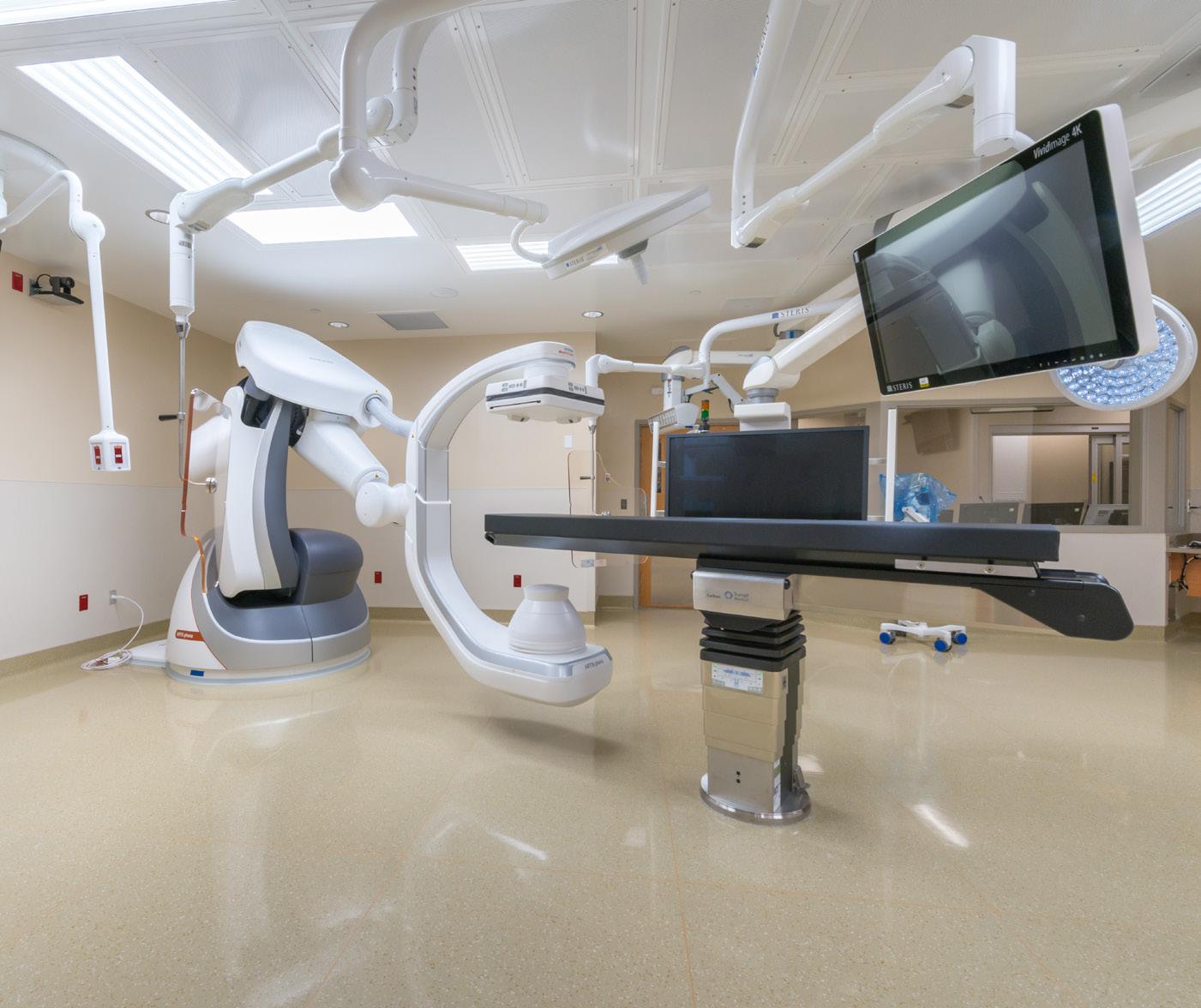

Lankenau Hospital
Emergency Department
Expansion
Wynnewood, PA.
32,000 SF
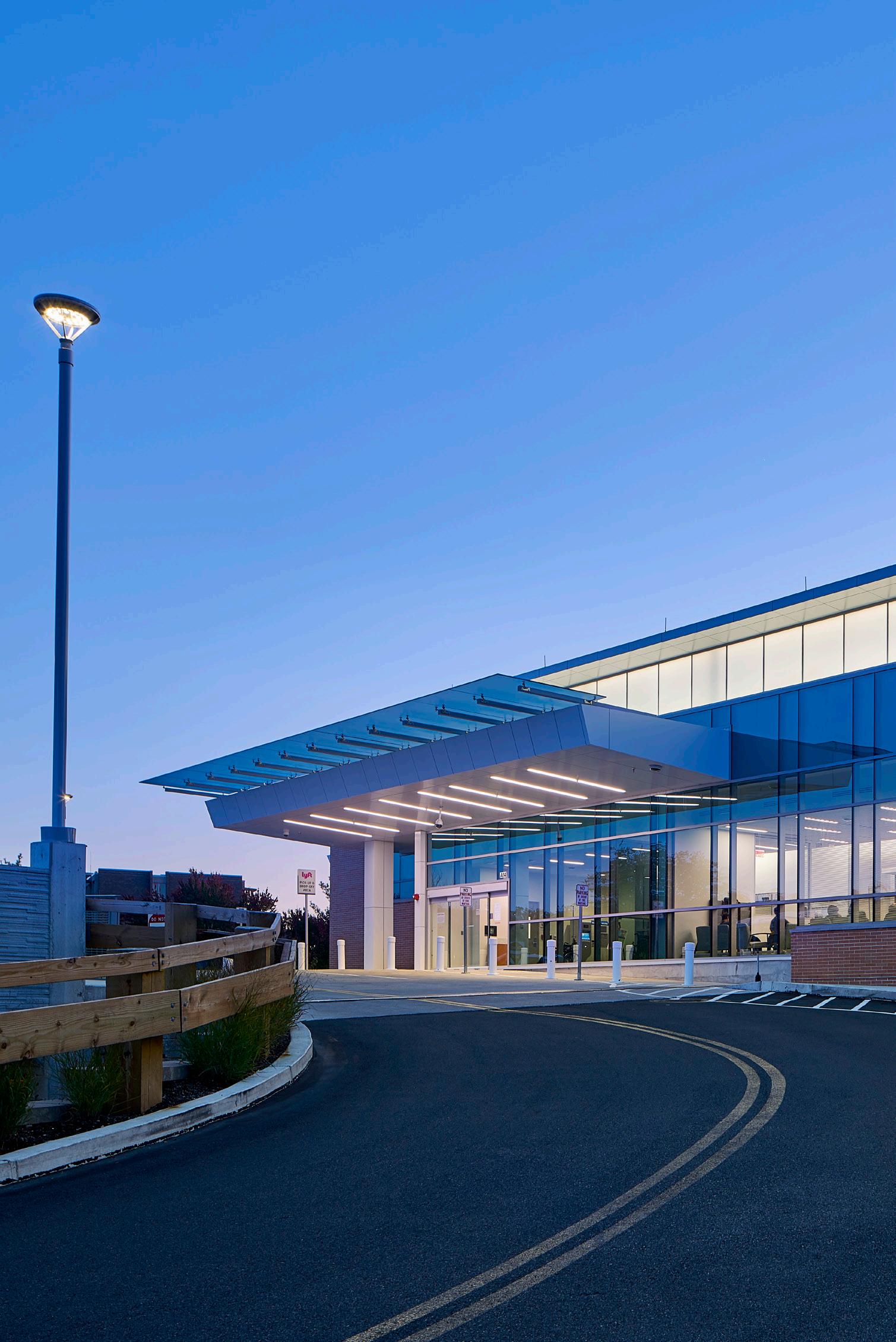





Luke’s University Health Network
Anderson Campus Addition
Easton, PA.
189,000 SF


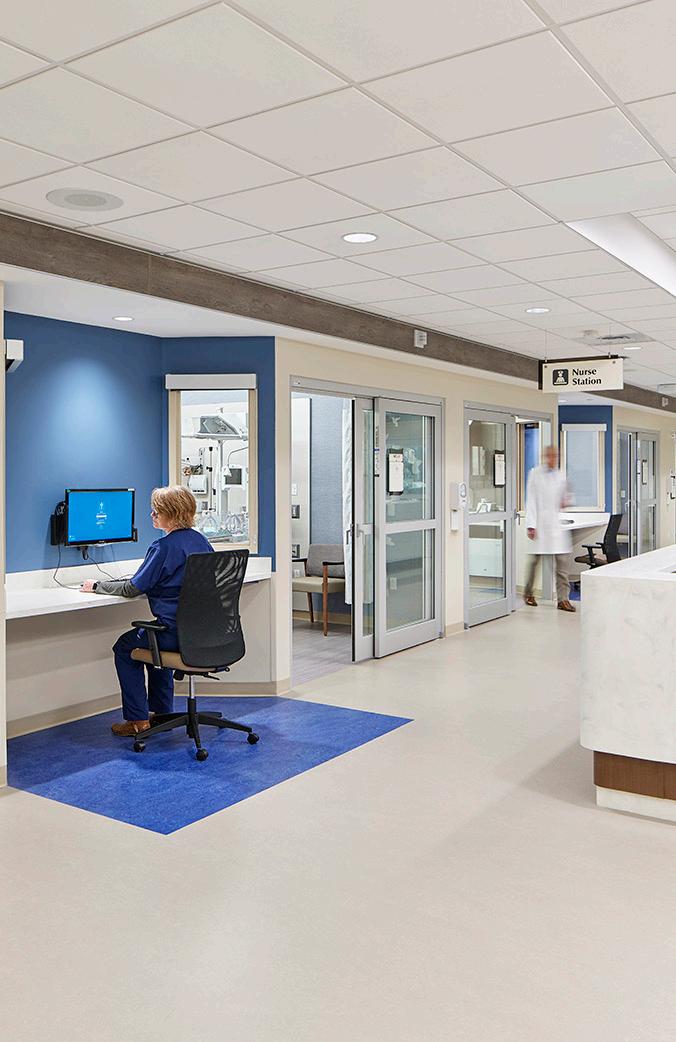
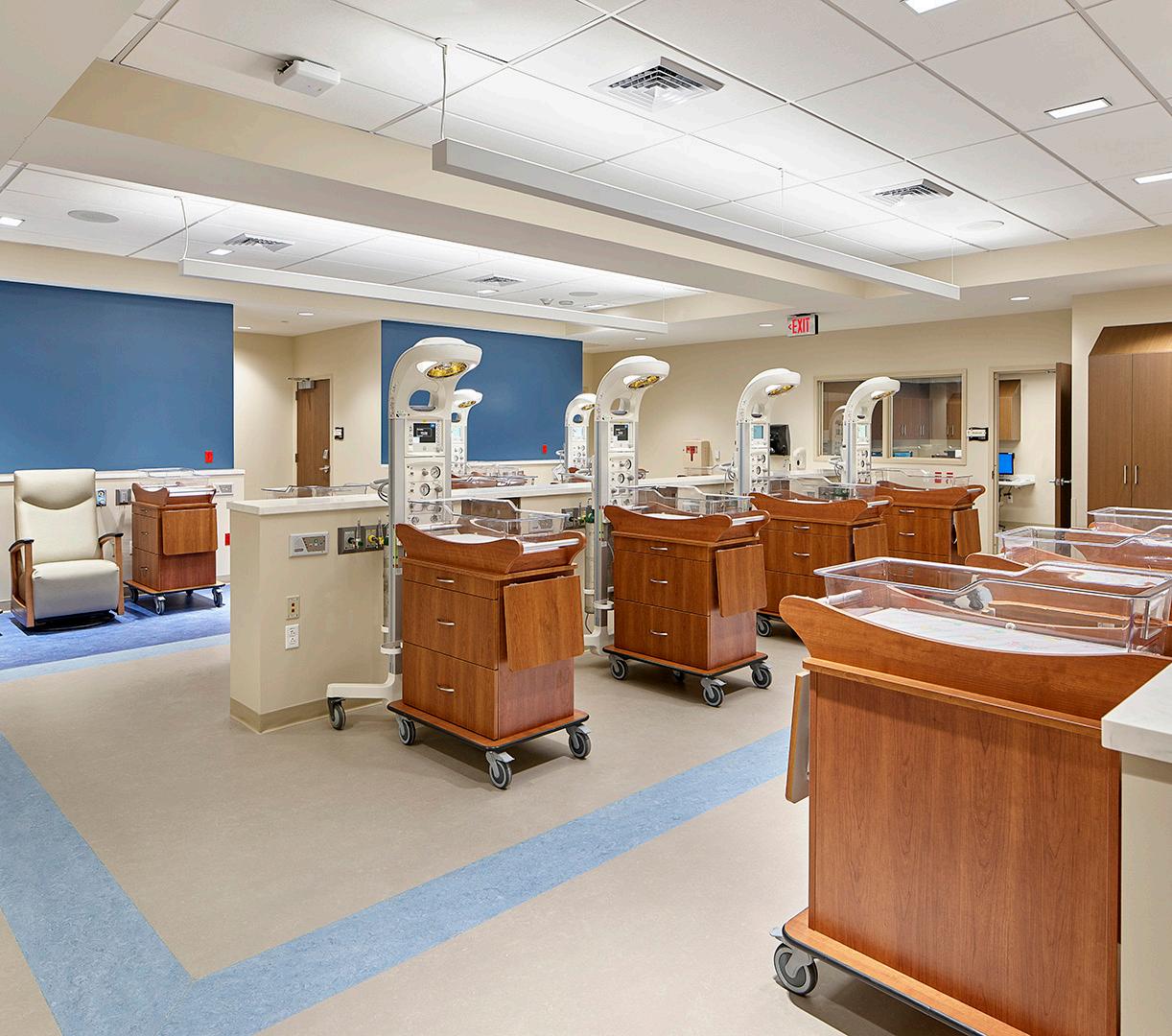


Geisinger Health System
Northeast System Master Plan
South Wilkes-Barre, PA Campuses


