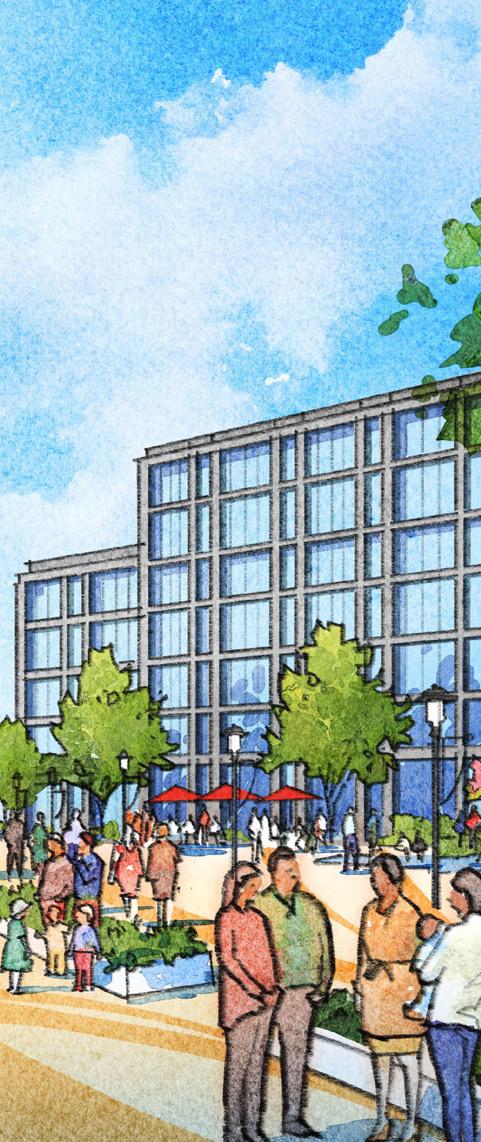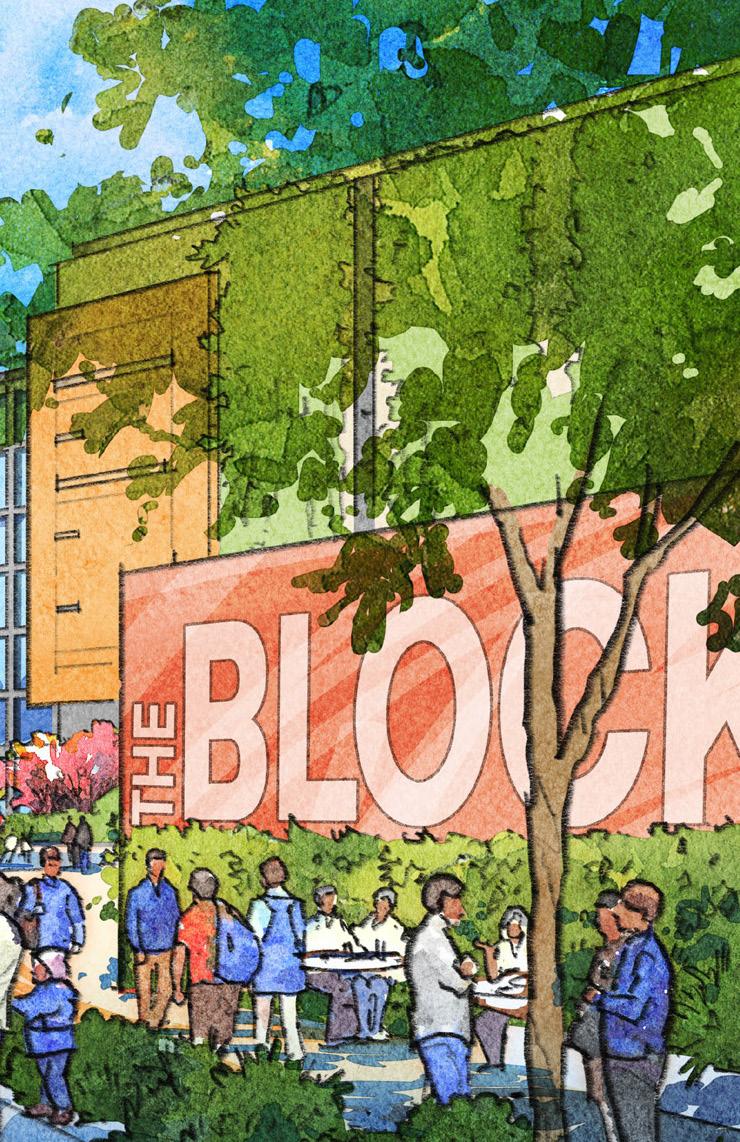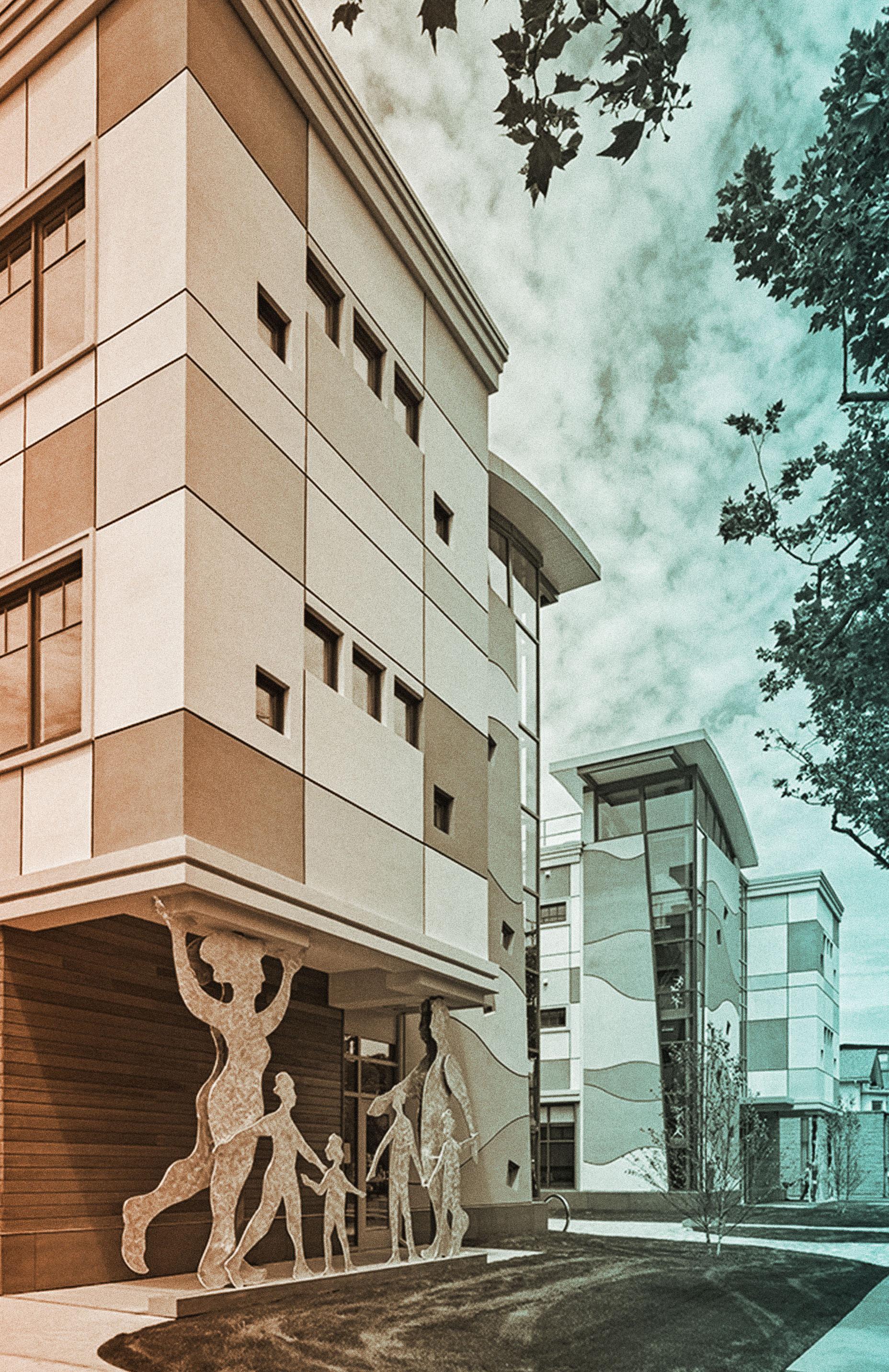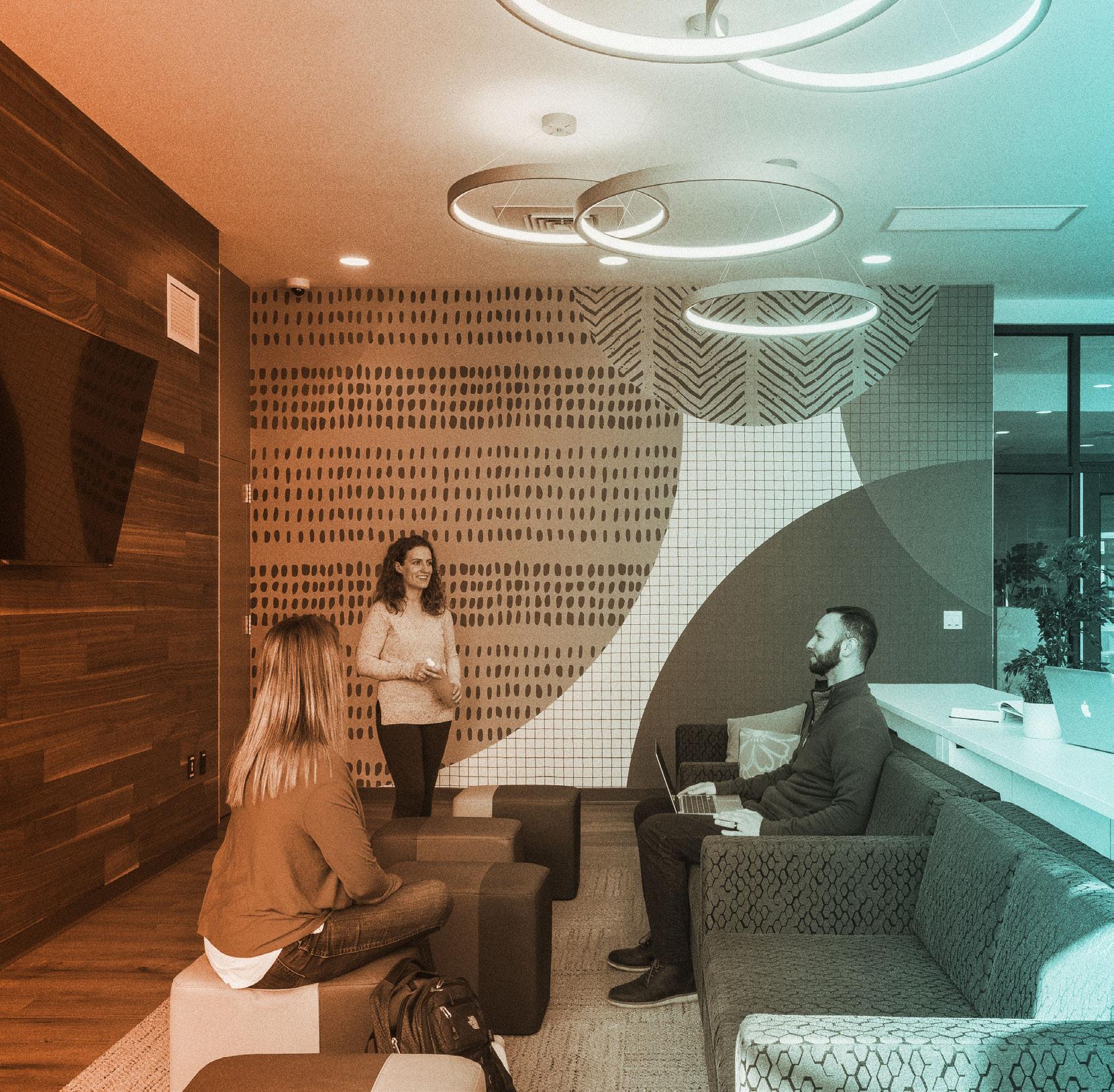

Mixed-Use & Residential Lookbook
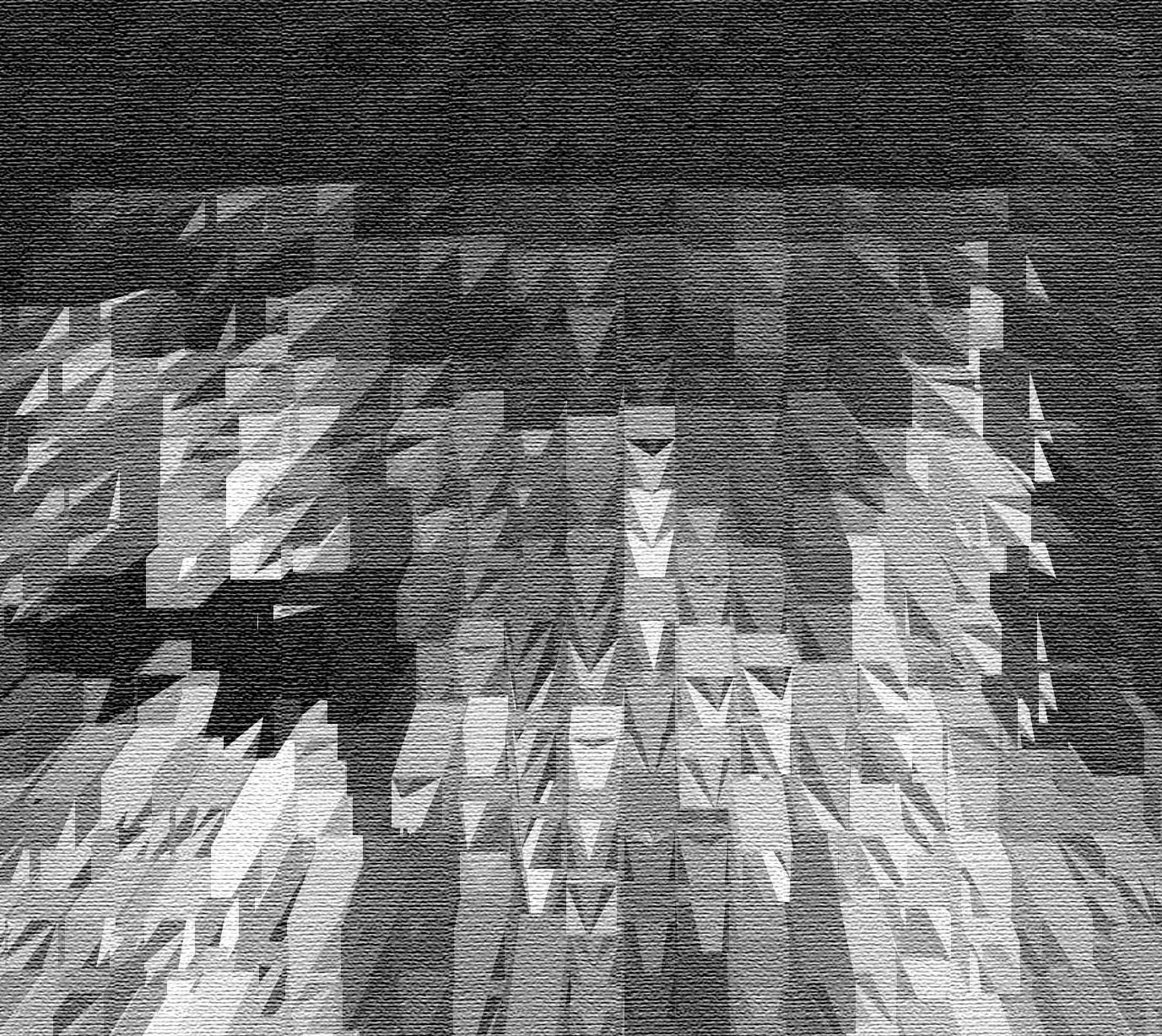
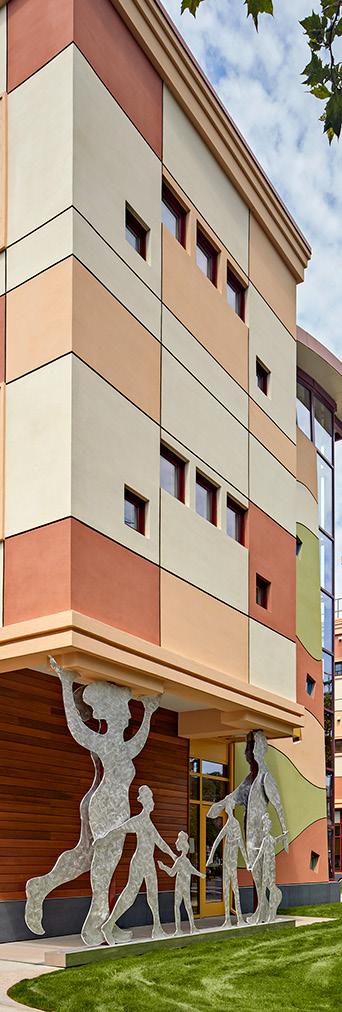
Who We Are
A Source of New Ideas for Positive Change
FCA is a full-service architectural and design firm. Employing a rigorously collaborative process between ourselves and our clients, we define and create resonant spaces uniquely suited to the needs of those who use them.
We design buildings and spaces that enhance our clients’ lives.
Offices
Philadelphia
New York
New Haven
Orlando
Experience
35% of staff has 20+ years of experience.
Stability
90% revenue is from repeat clients.
Staff
150+
Our Guiding Principles
People
We design spaces for all, through an inclusive process, tailored to align with the unique culture of each client.
Place
We create environments that elevate the human experience through a deep “sense of place,” using holistic, empathetic design.
Our Services
Planet
We practice environmental responsibility through innovative, sustainable strategies.
Process We live a highly collaborative journey through imaginative and inspiring design.
Prosperity
We create value for our clients and communities to thrive and succeed.
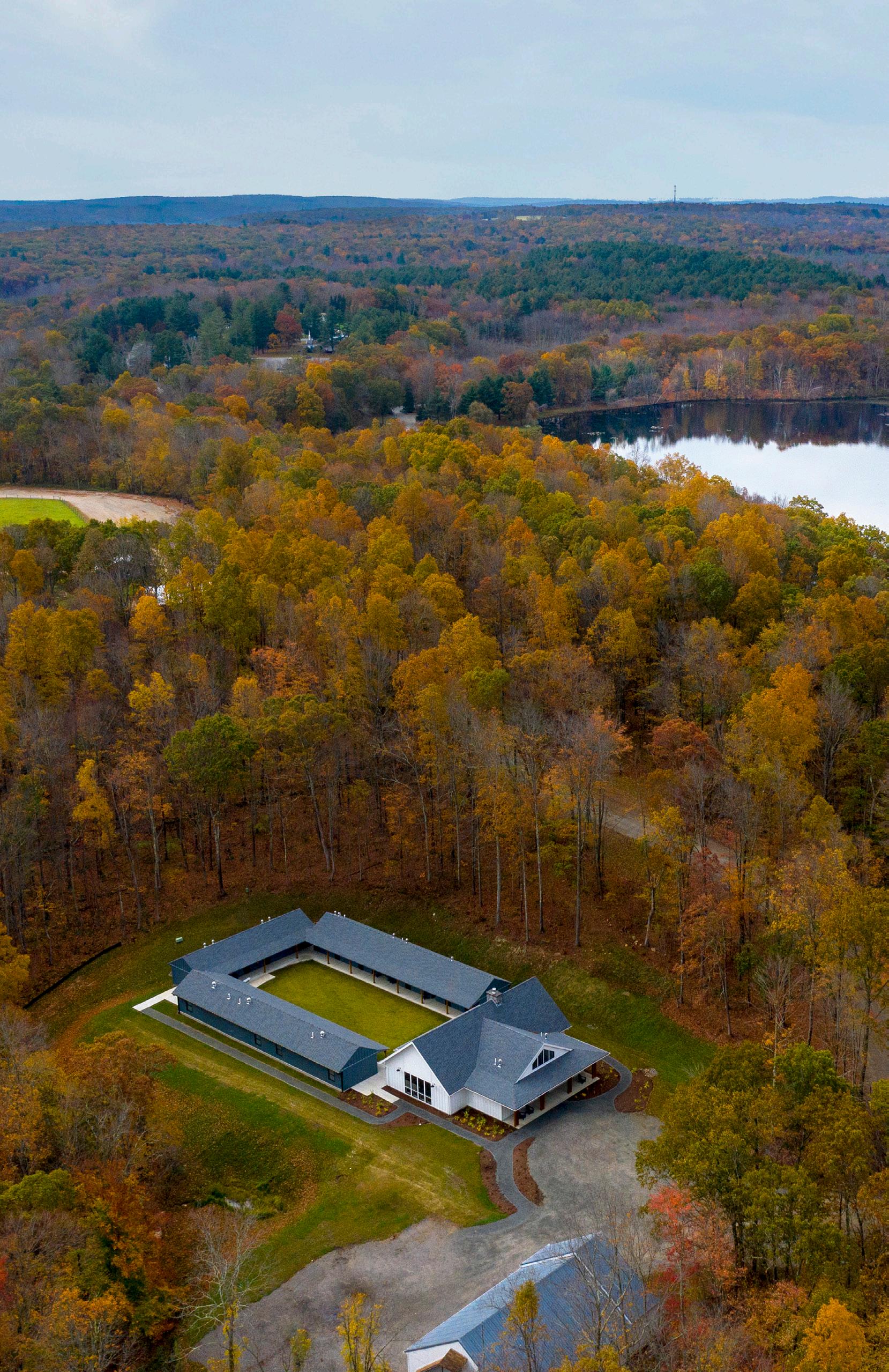

Select Mixed-Use & Residential Clients
Acorn Group Properties
Building and Land Technology
Centerplan Development
City of New Haven
Connecticut College
Fairfield University
GMP Real Estate Solutions
Hole in the Wall Gang Camp Fund, Inc.
Mary Wade Home
MOD Equities
RJ Development
Ronald McDonald House
Sovereign Partners
SP Capital
University of Connecticut
Vesta Real Estate
The Beam Apartments
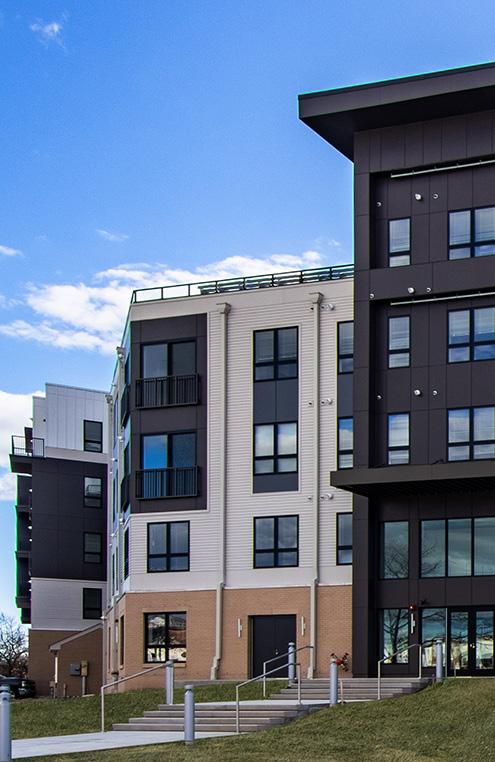
Multi-Family Rental Community
New London, CT
170,000 SF
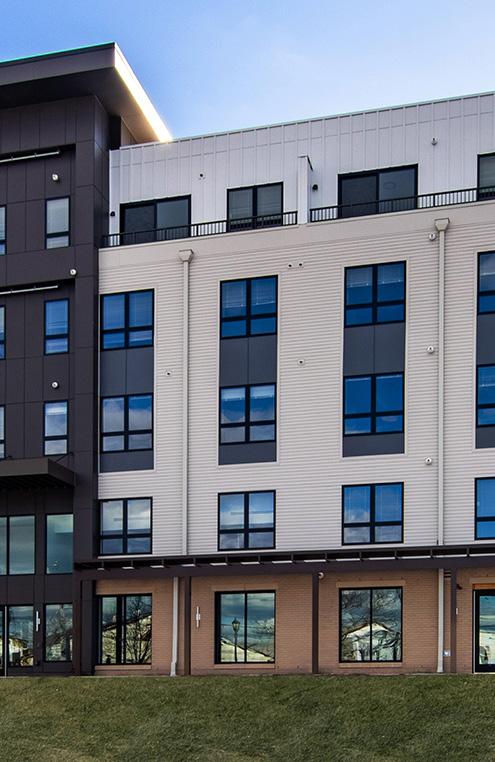
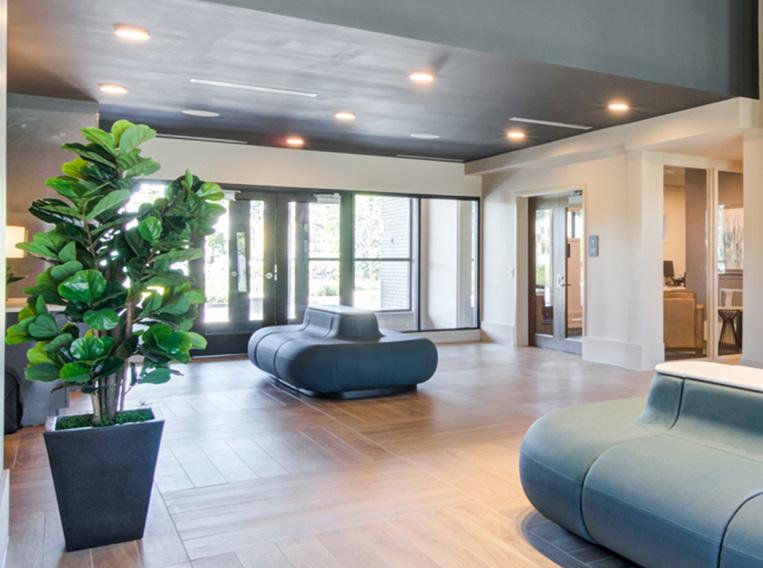
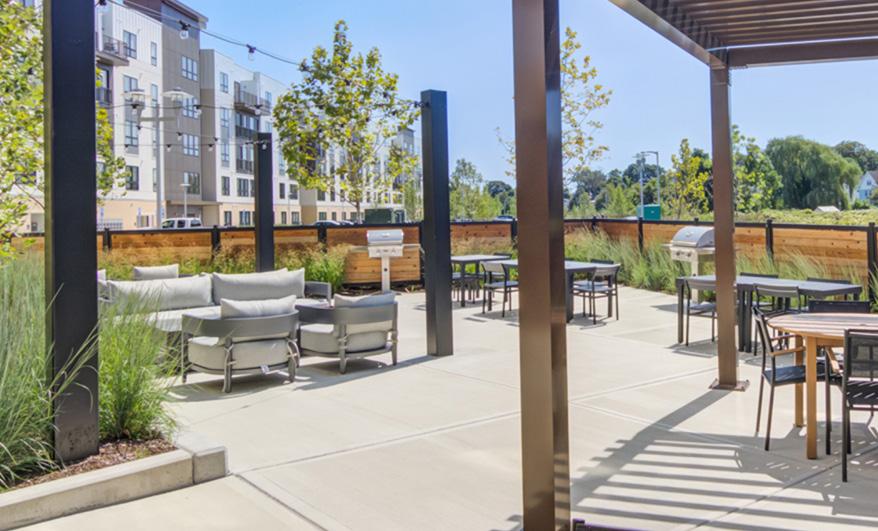

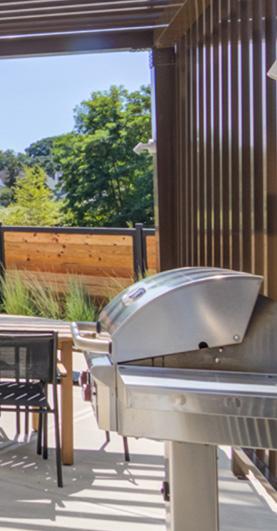
Designed to revitalize New London, Conn.’s waterfront neighborhood, The Beam multifamily rental community reimagines underutilized acreage with 170,000 SF of new, fully accessible and vibrant housing for young professionals and families while stimulating retail, restaurant, and business development.
The two-phase design of the five-story, wood-framed building presents a northward orientation to downtown New London and an east-facing perspective of Fort Trumbull Park and the Thames River, offering expansive waterfront views and easy park access. In all, the complex’s 203 apartments feature modern finishes and conveniences, including studio, one- and two-bedroom units, some with balconies and expansive water views.
Beyond strengthening the community with needed housing, The Beam also offers comprehensive amenities, encompassing a large parking lot, a fifth-floor outdoor terrace, fitness center, club room with kitchenette, business enclave for remote work, fire-pit lounge and outdoor grilling area, dog park, and walking path.
College & Crown Apartments
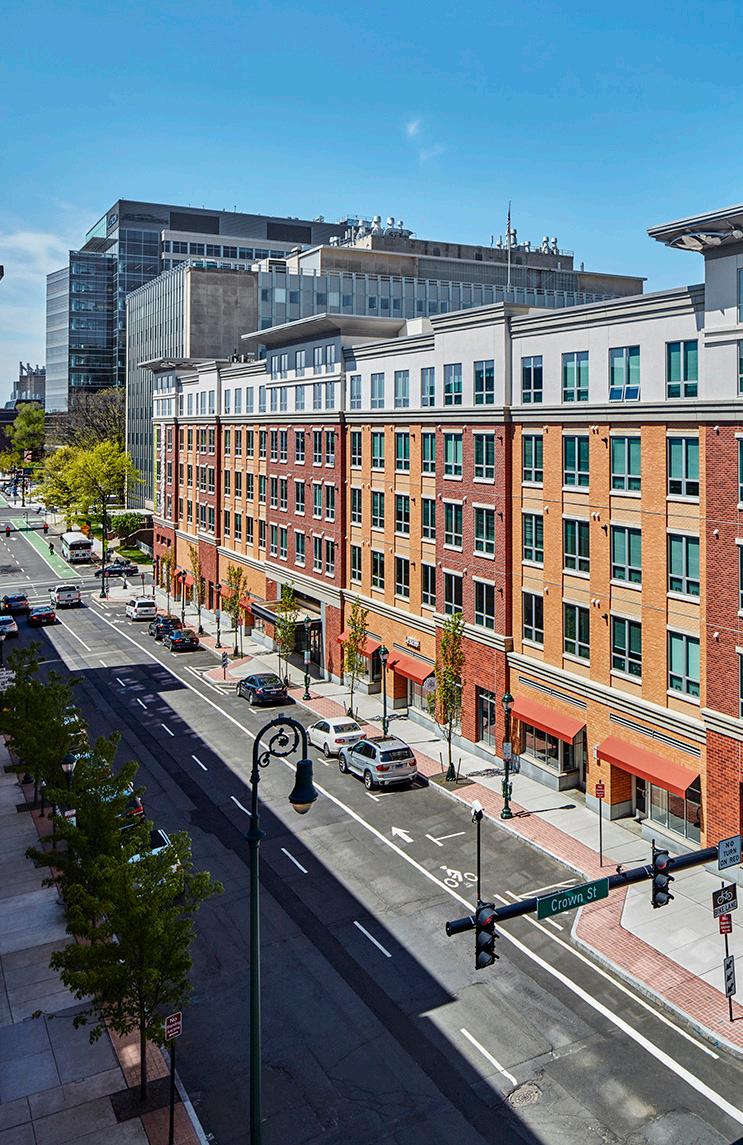
Mixed-Use
Residential Center
New Haven, CT
200,000 SF - Residential
20,000 SF - Retail
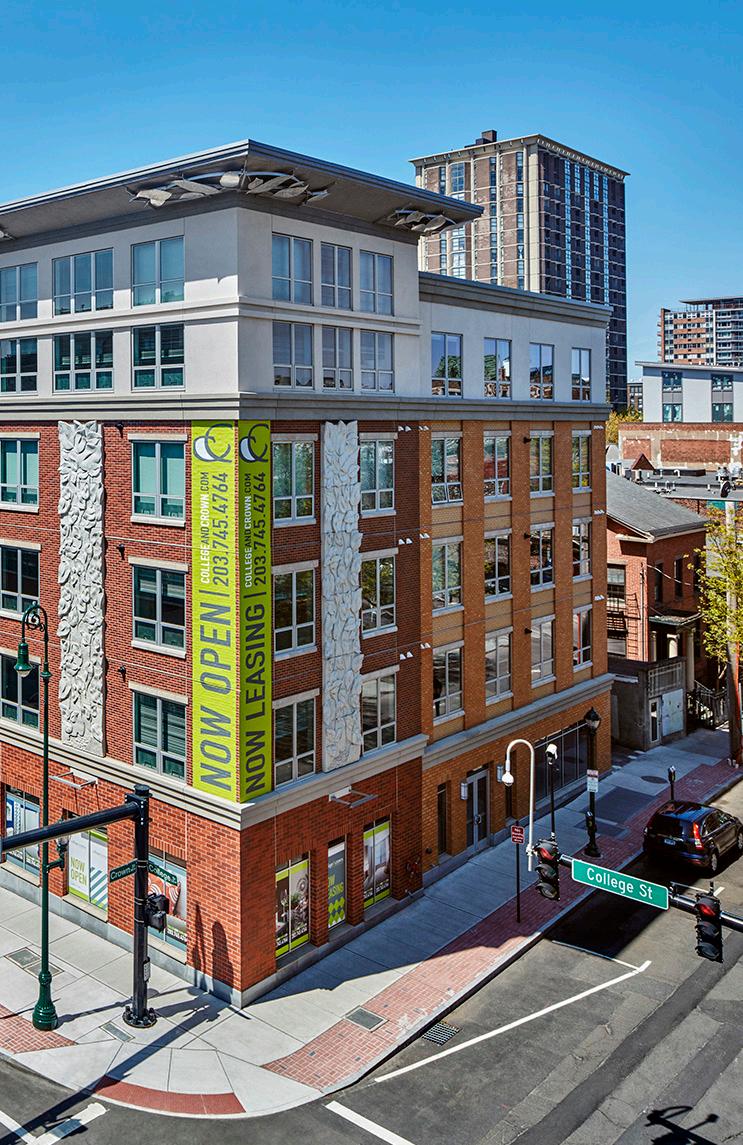
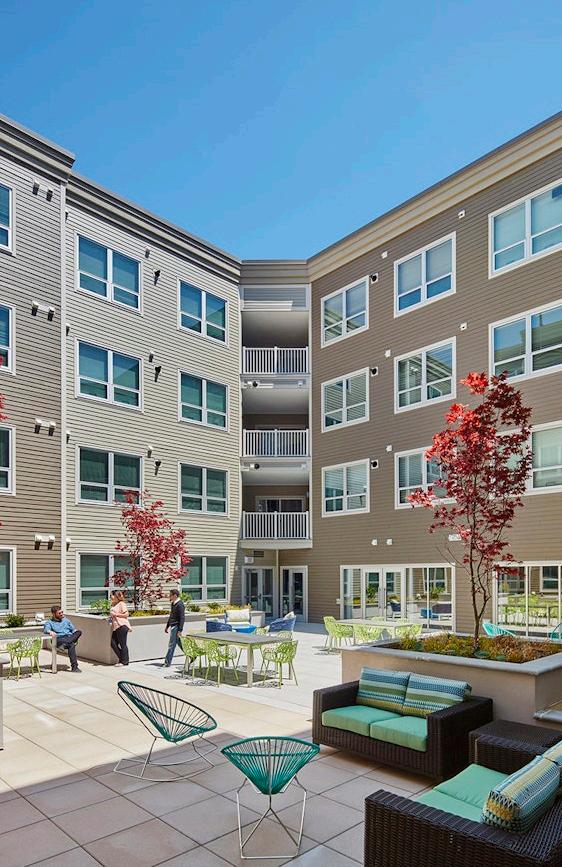
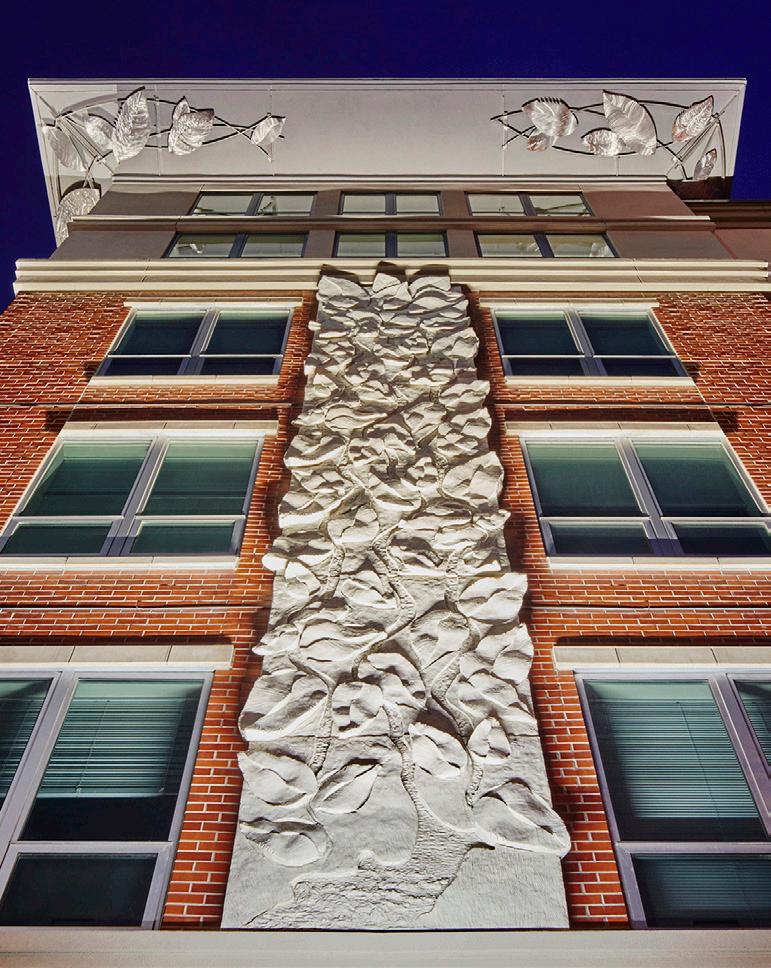
College & Crown’s location and amenities make it one of New Haven’s enduringly desirable, luxury apartment developments.
The project includes 160 apartments ranging from studios to two-bedroom units. All units have top-of-the-line finishes, including nine-foot ceilings, granite countertops, stainless steel appliances, custom cabinets, hardwood floors in the living areas, and upgraded bathrooms. On-site amenities include a fitness center, two rooftop courtyards, an attended front desk with concierge services, a clubhouse, on-site storage, bike storage, at-grade and below-grade parking, and a hotelquality lobby. In addition, College & Crown includes approximately 20,000 square feet of retail space on the ground floor designed to accommodate white-tablecloth restaurants, fashion boutiques, and neighborhood uses.
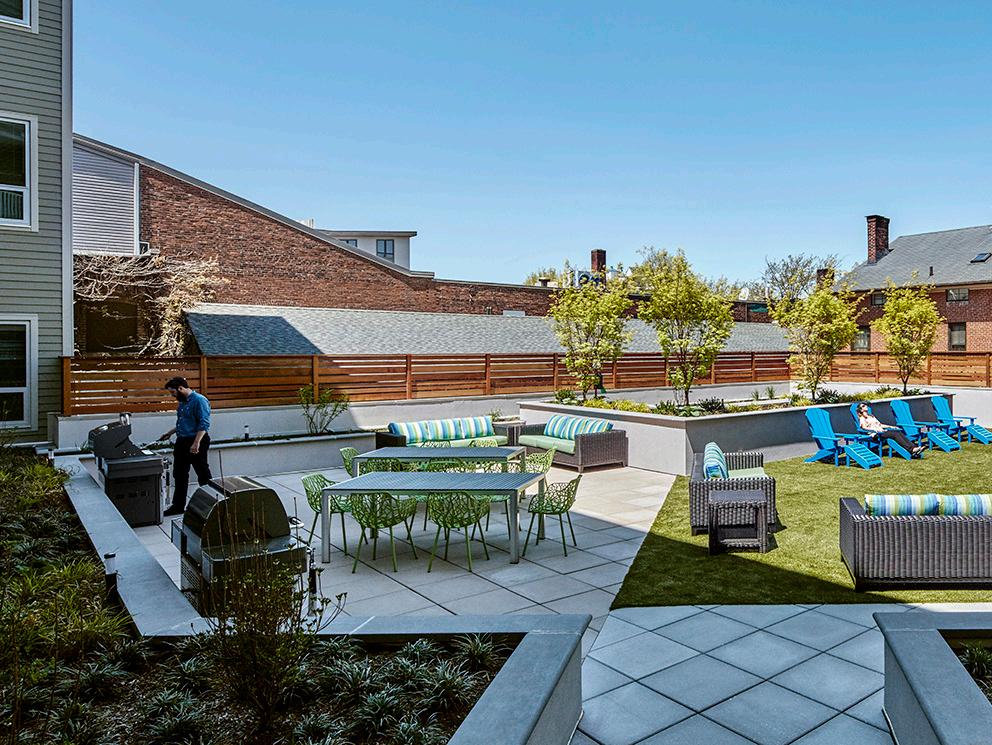
University Commons
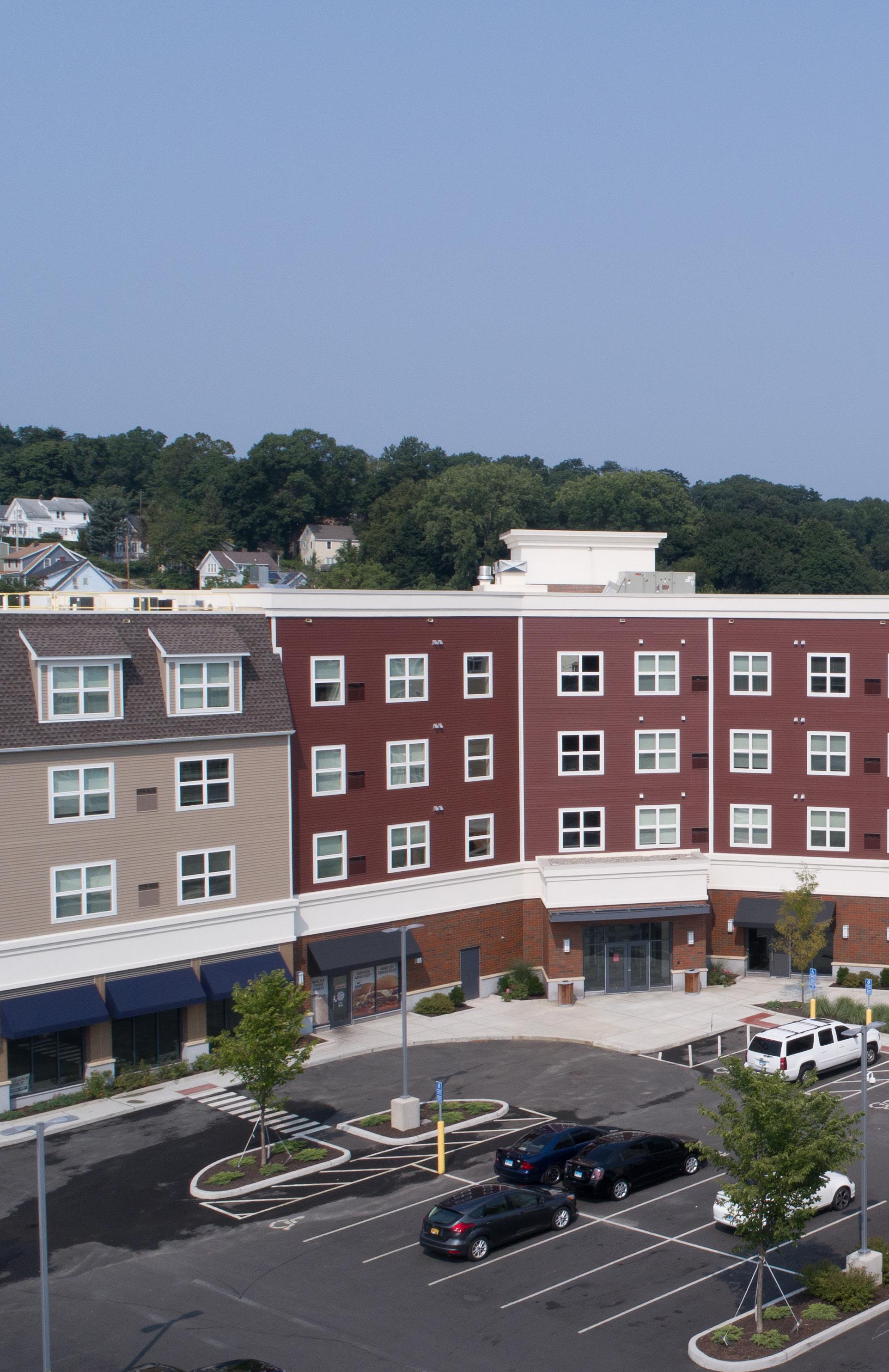
Master Plan
West Haven, CT
240,000 SF - Residential
60,000 SF - Retail
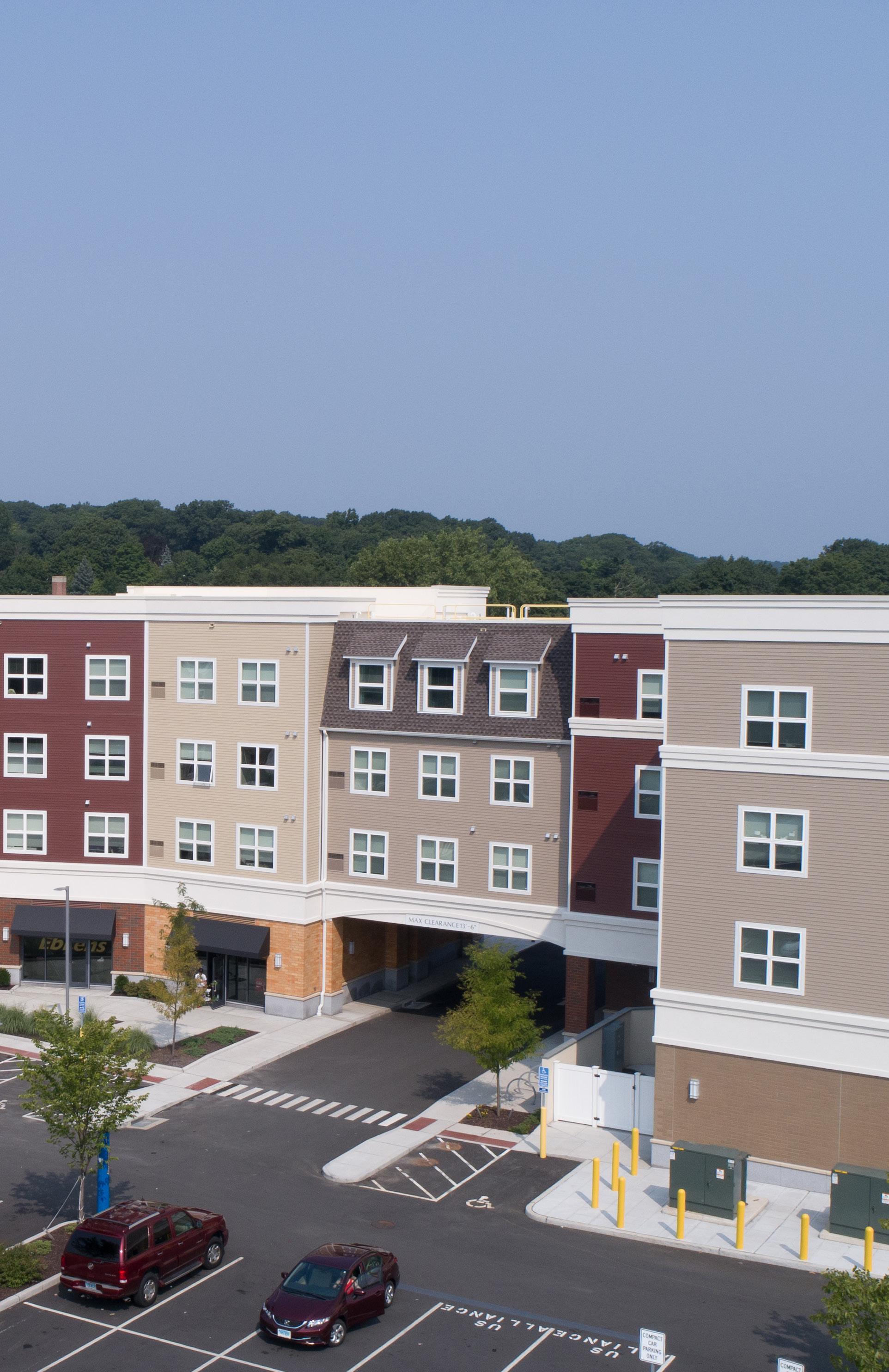
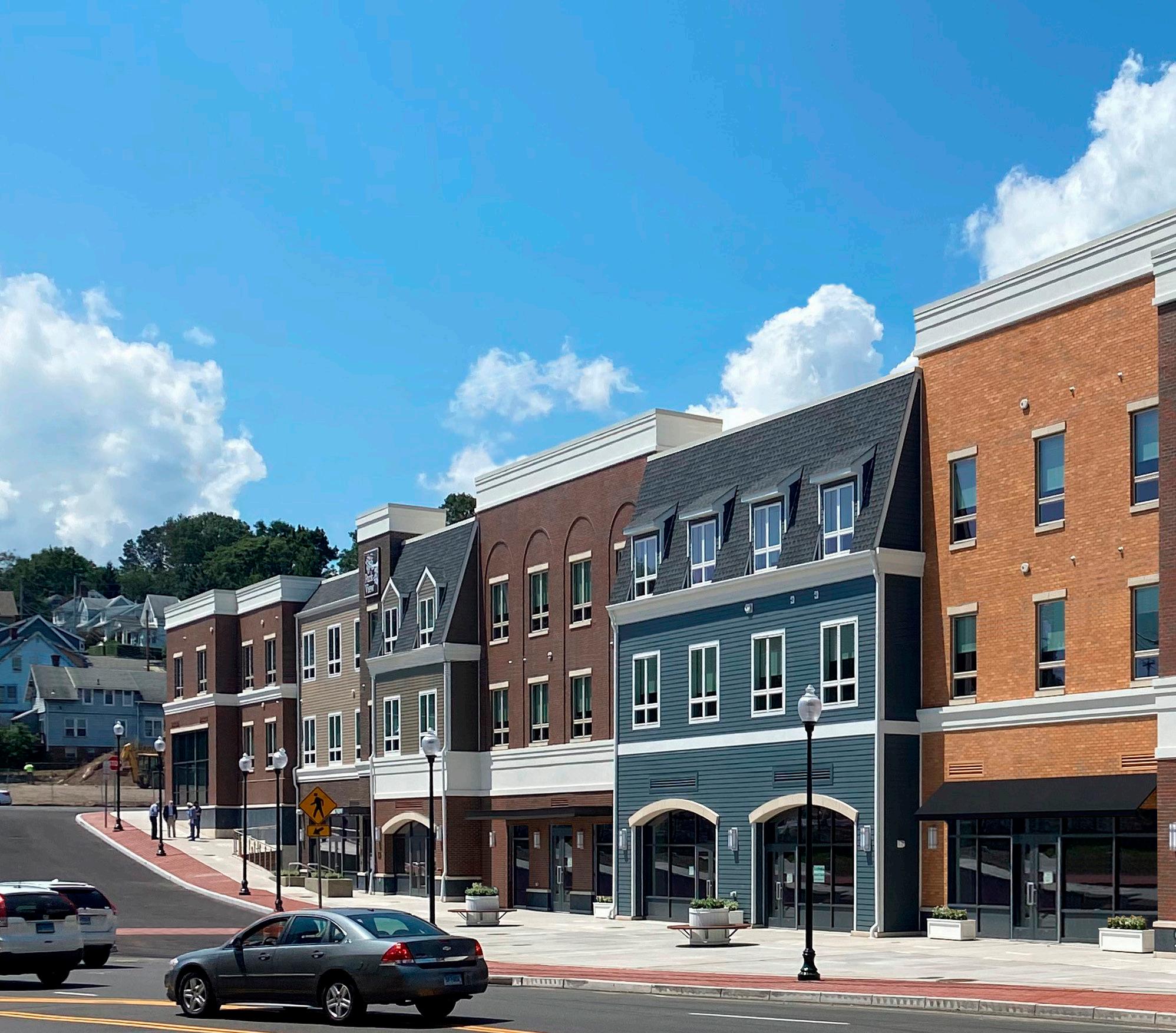
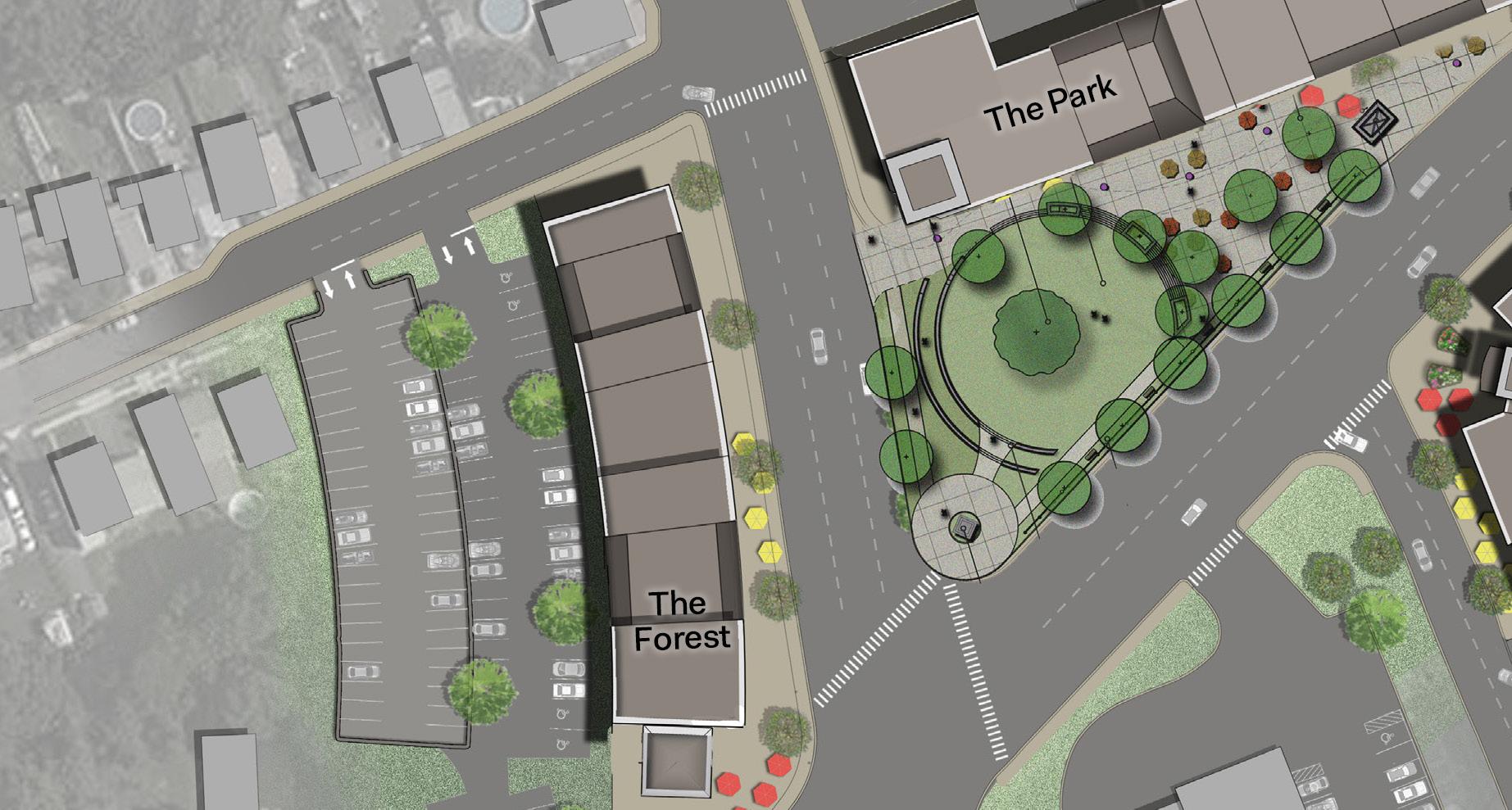
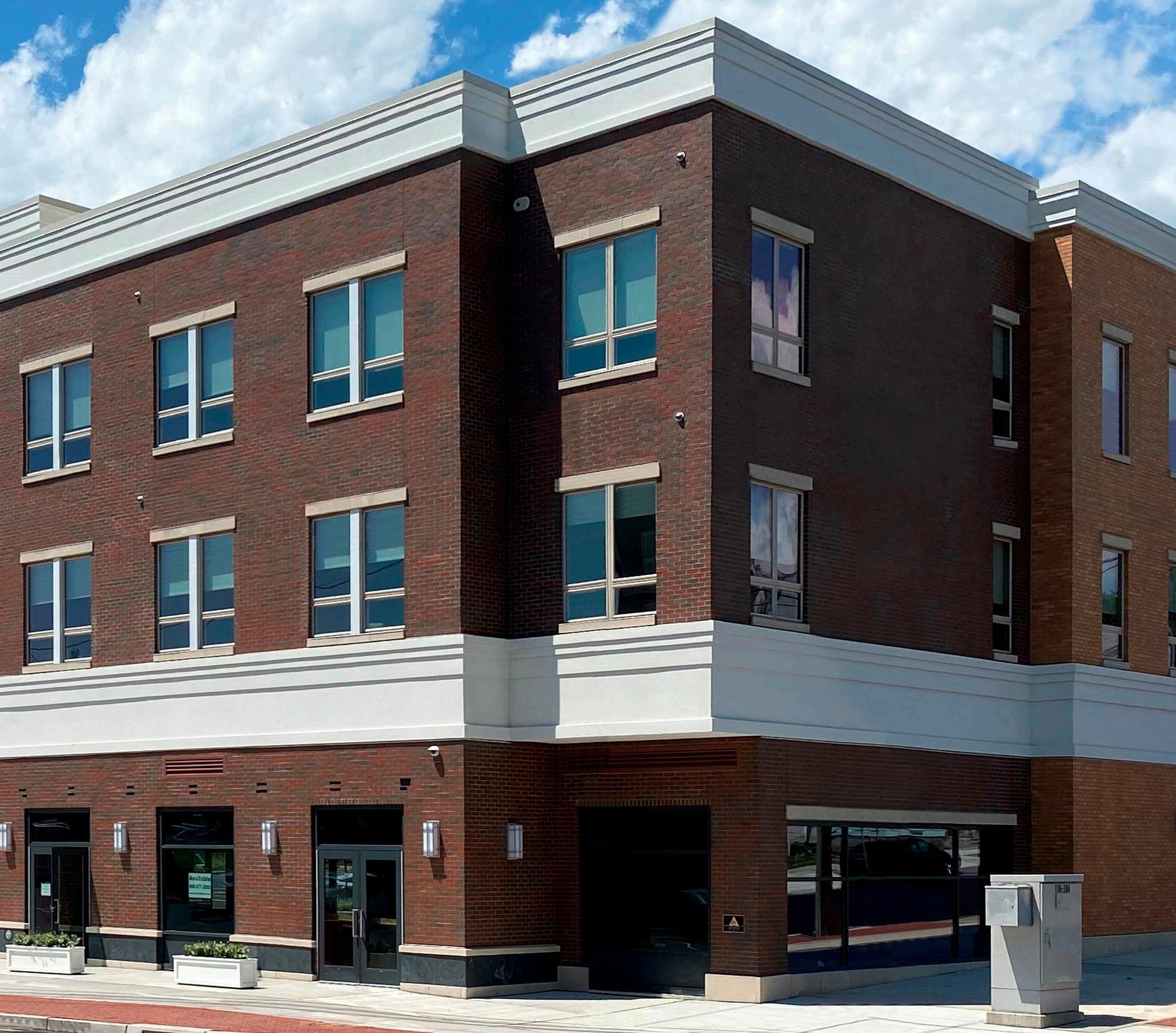
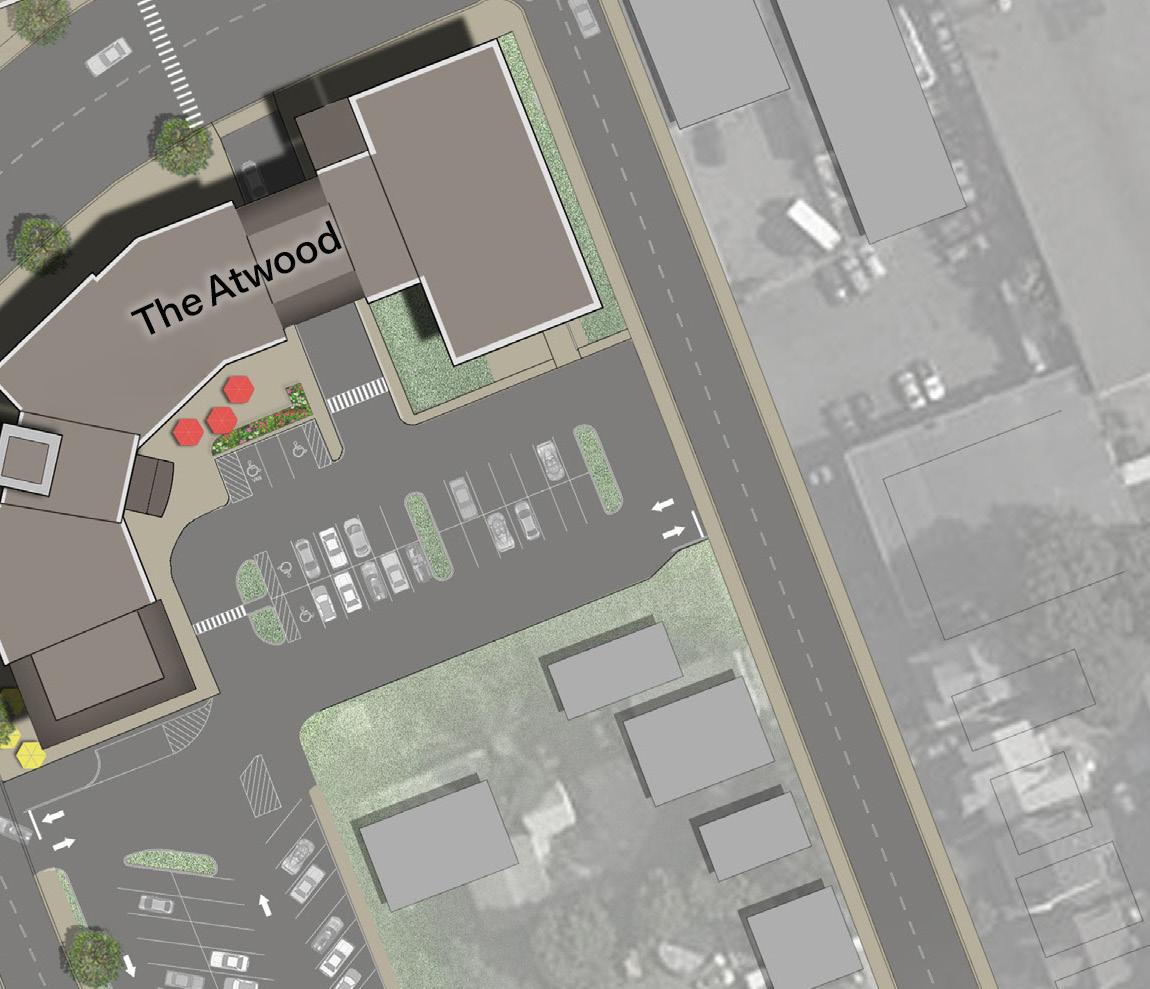
A joint effort with the University of New Haven and the local community, University Commons marks the birth of a college town. Strategically designed to meet the needs of a growing resident student population, the mixed-use/ residential development creates a walkable community between the campus, existing businesses, and new retail and restaurant establishments while enlivening the entrance to West Haven.
The Atwood

New Construction
West Haven, CT
90,000 SF
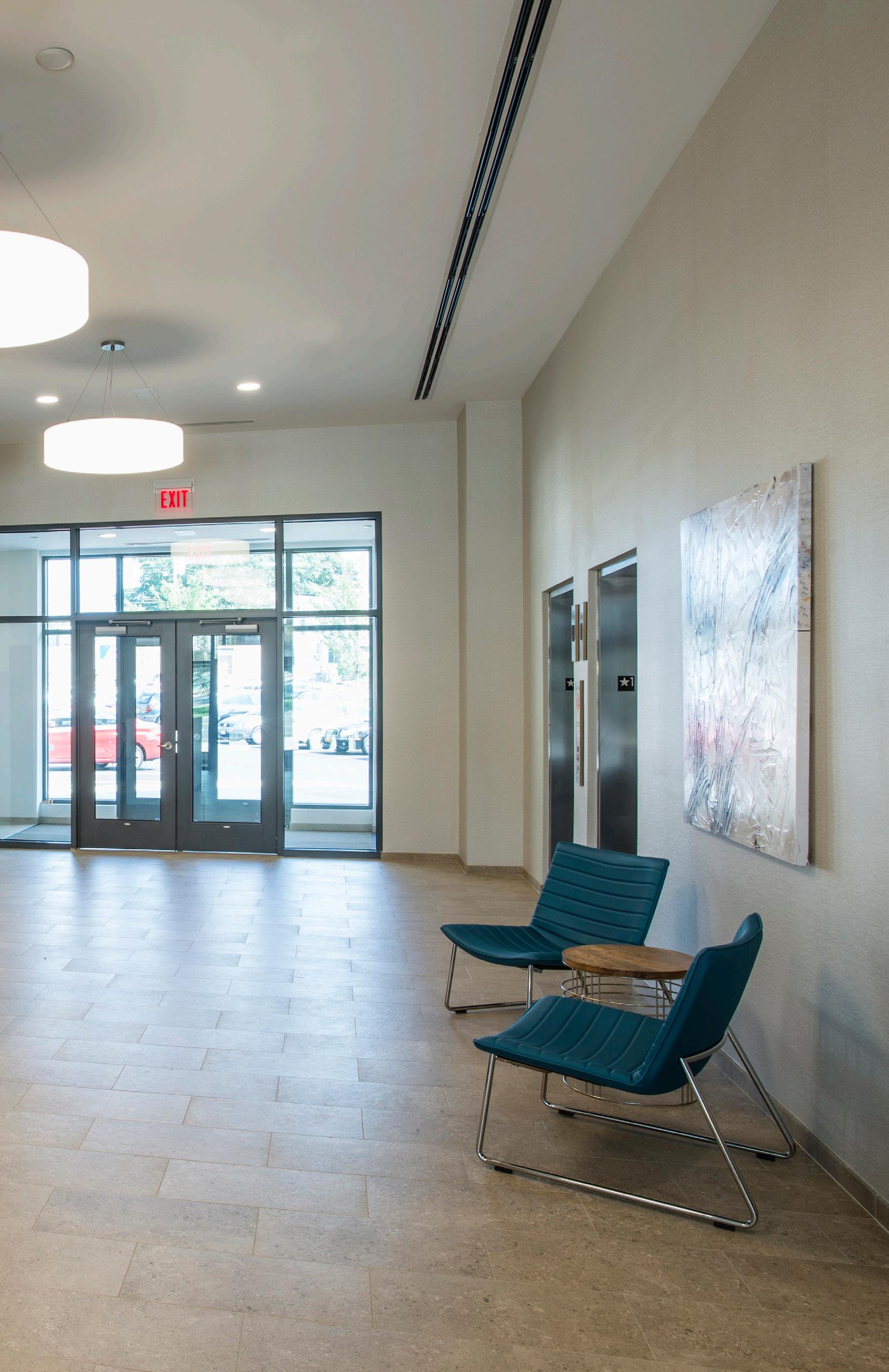
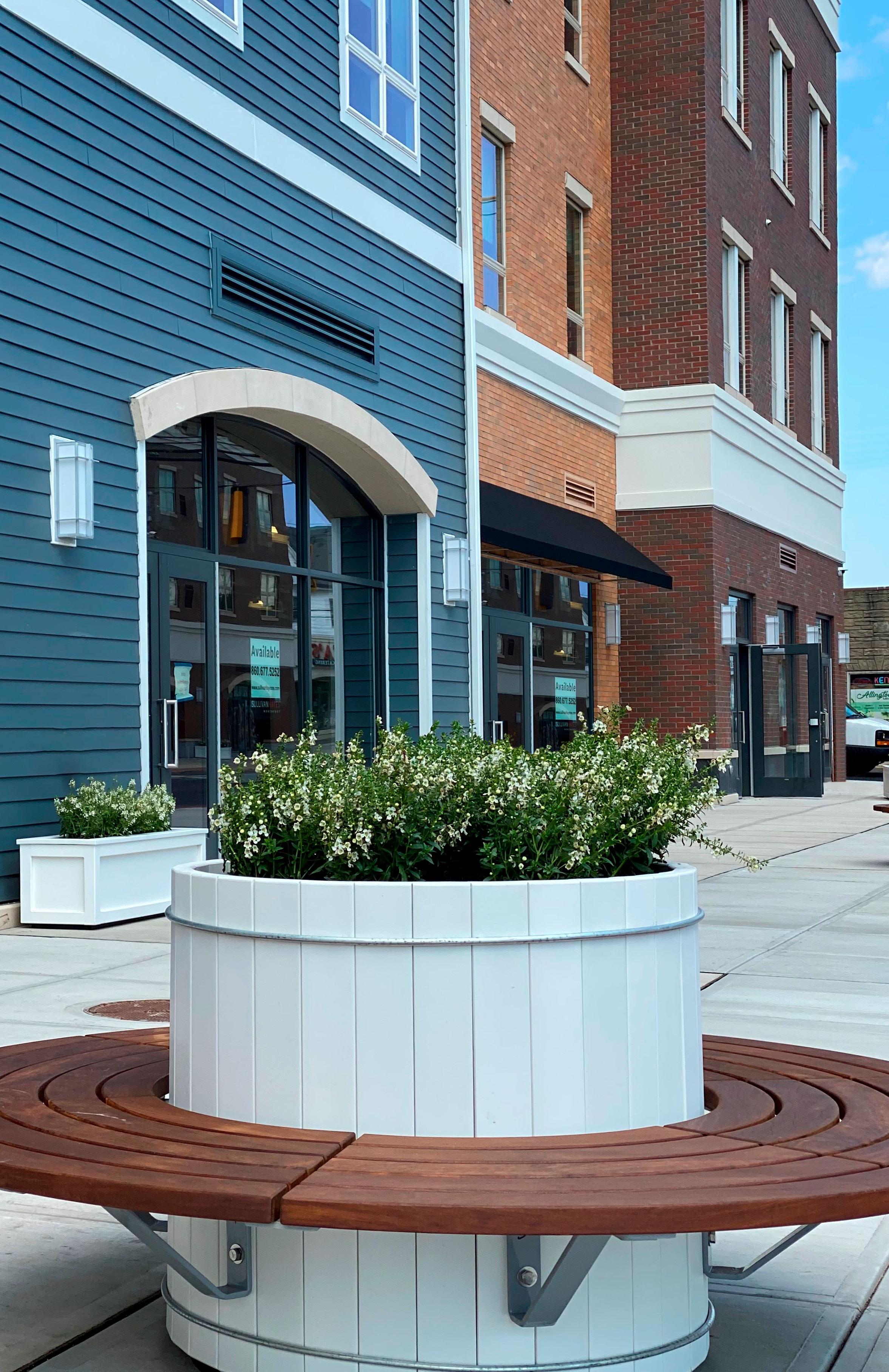

The first development in the ambitious University Commons Master Plan is the Atwood -- a mixed-use/ residential complex serving as a catalyst to transforming West Haven’s Allingtown section.
Close collaboration between the developer, the City, and FCA set the stage for refreshing this historically central urban zone. The Atwood enhances the existing village appeal by offering generous sidewalks, outdoor seating, and room for people to congregate and socialize.
The new building’s rhythmic, colorful massing finished in brick and fiber-cement board siding suggestive of multiple brick buildings imbues the feeling of a traditional American
FOREST MANOR DEVELOPMENT

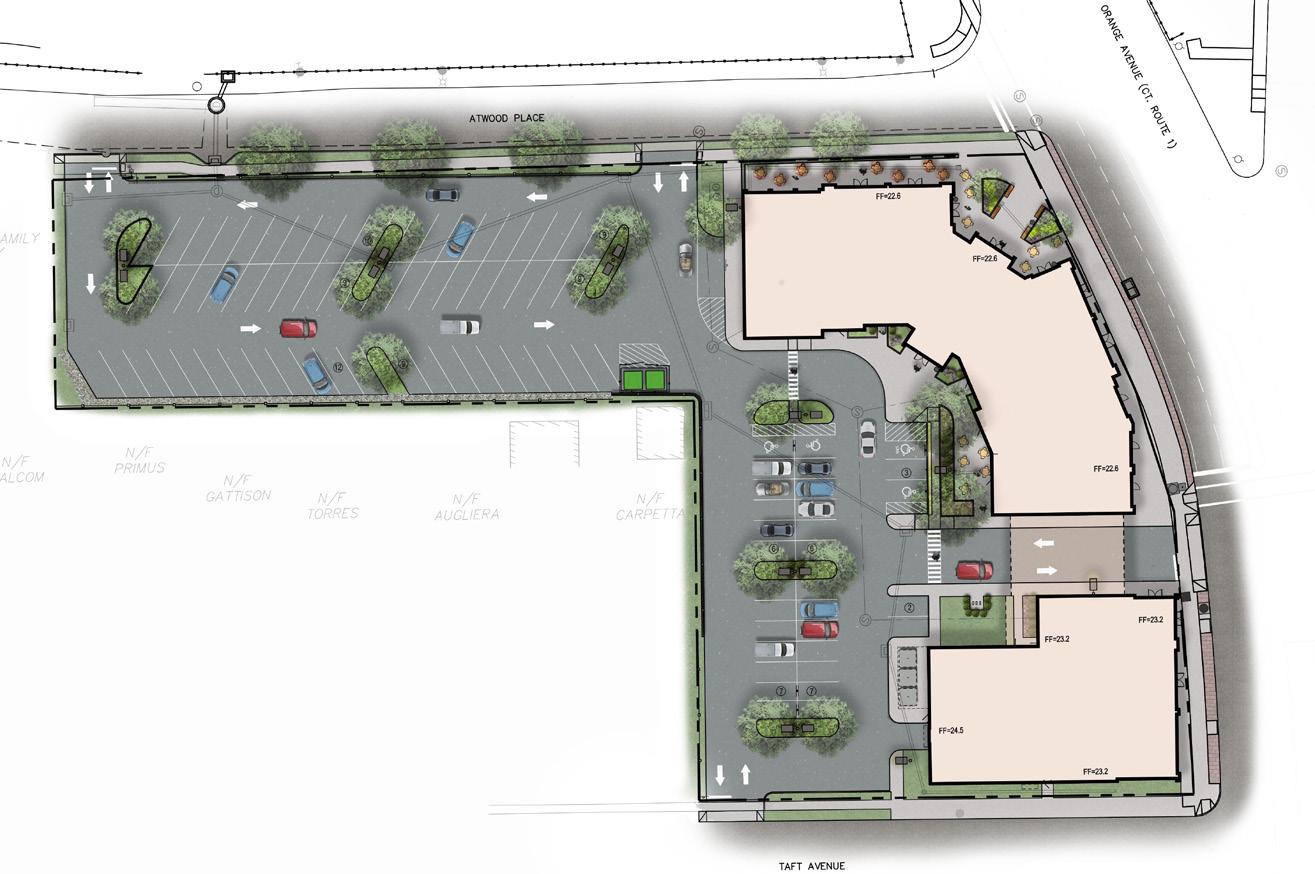



Park View at University Commons

New Construction
West Haven, CT
70,000 SF
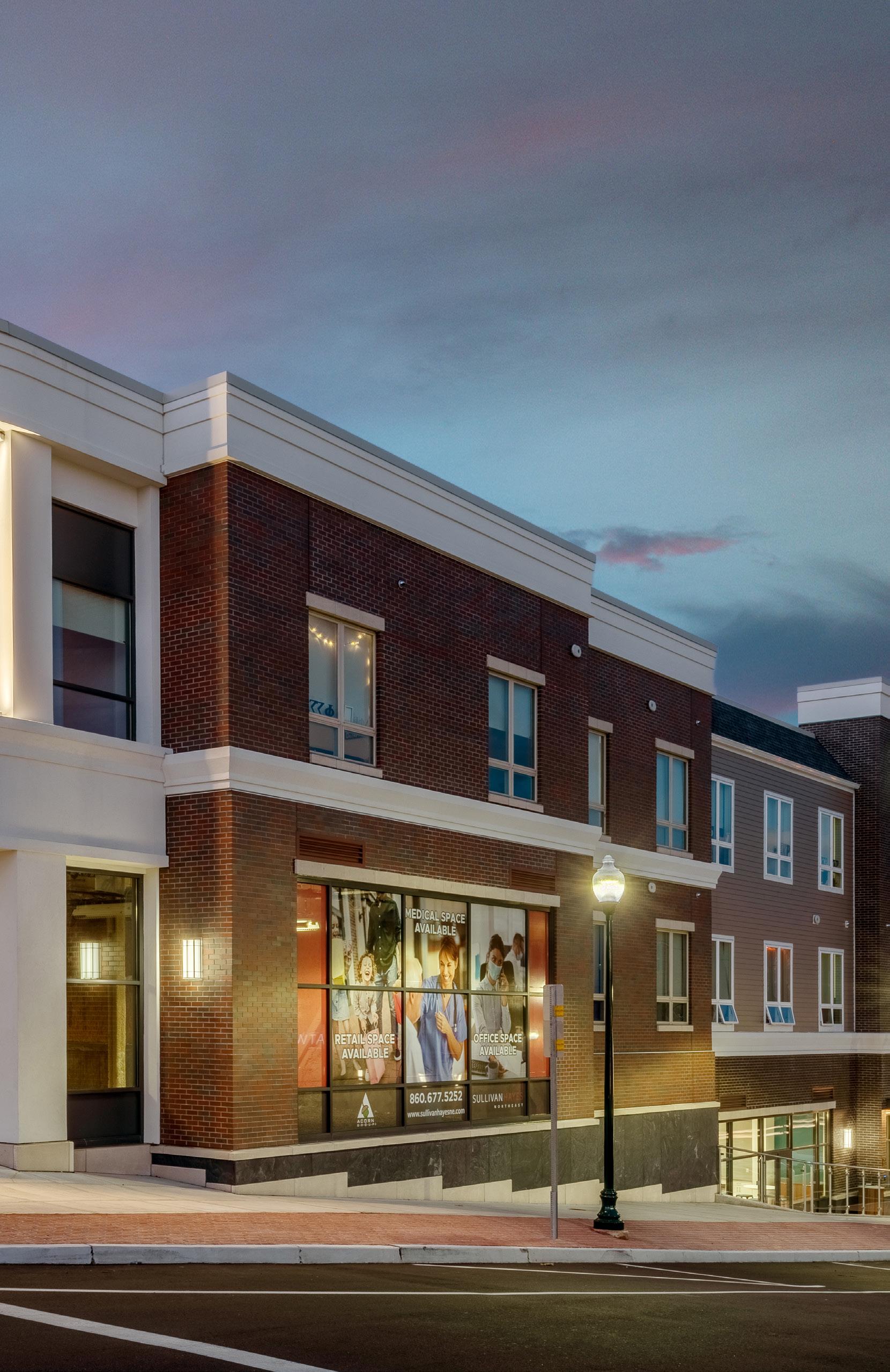
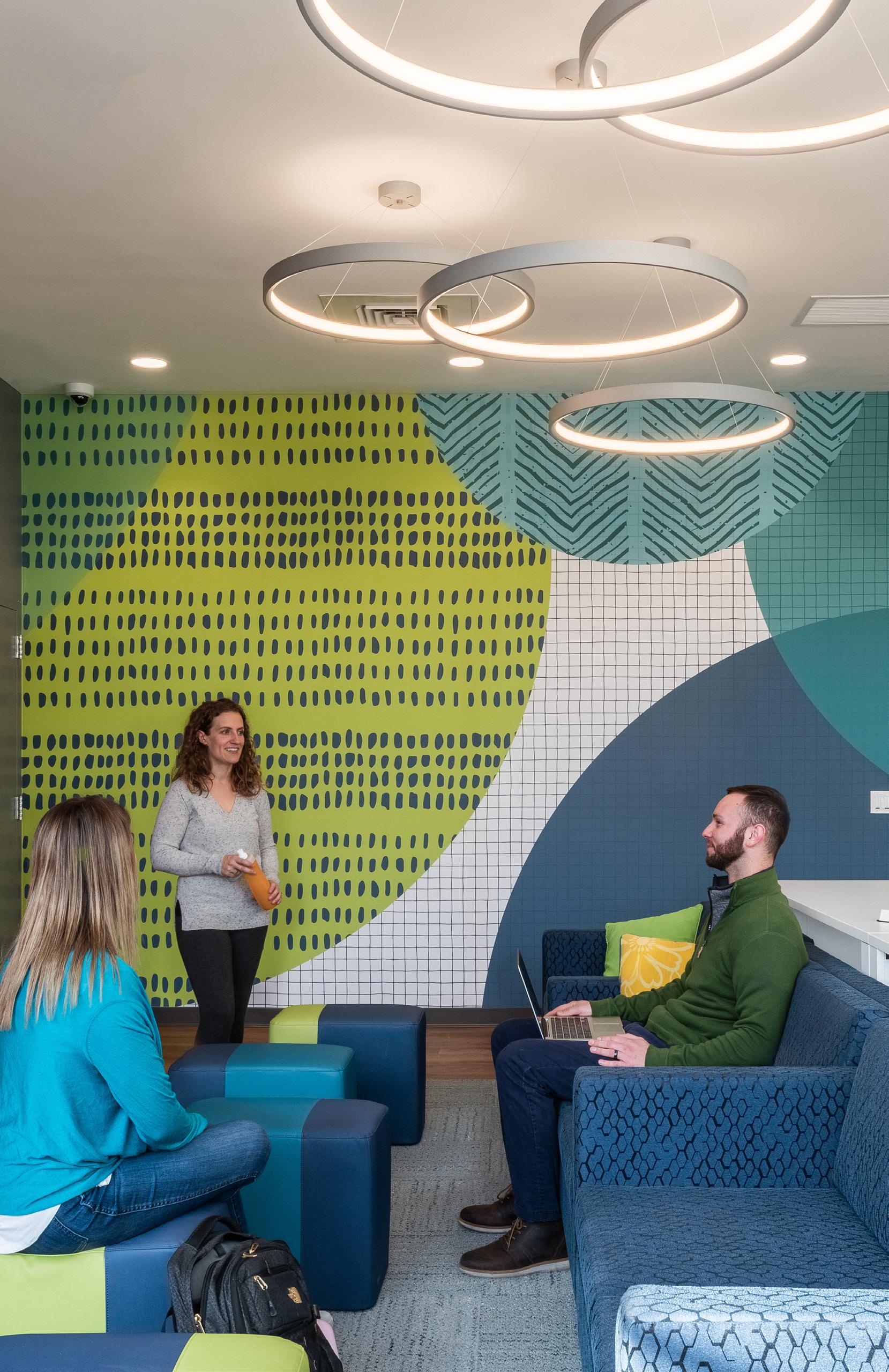
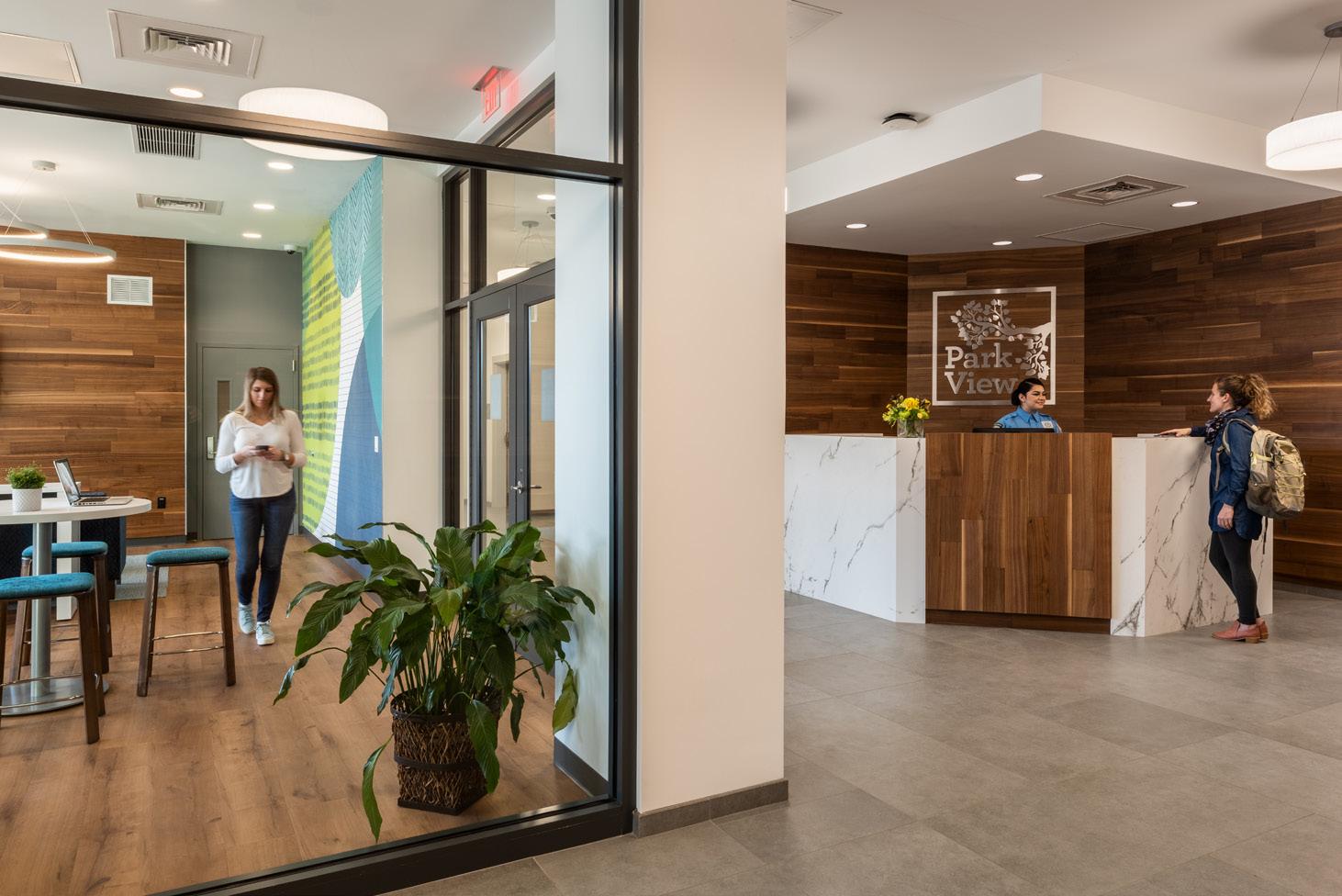

Park View is the second development in the University Commons Master Plan -- a mixed-use/residential complex serving as a catalyst to transforming West Haven’s Allingtown section.
Similar to the Atwood project, this development required significant collaboration between the developer, the City, and the FCA team.
Also similar is the new building’s rhythmic and colorful massing, finished in brick and fiber-cement board siding, and suggestive of multiple brick buildings —resembling a traditional American village center.
Park View will serve as a hub for residents and will act as a complement to the nearby residential buildings by attracting more traffic through its variety of retail shops.
Hole in the Wall Gang Camp
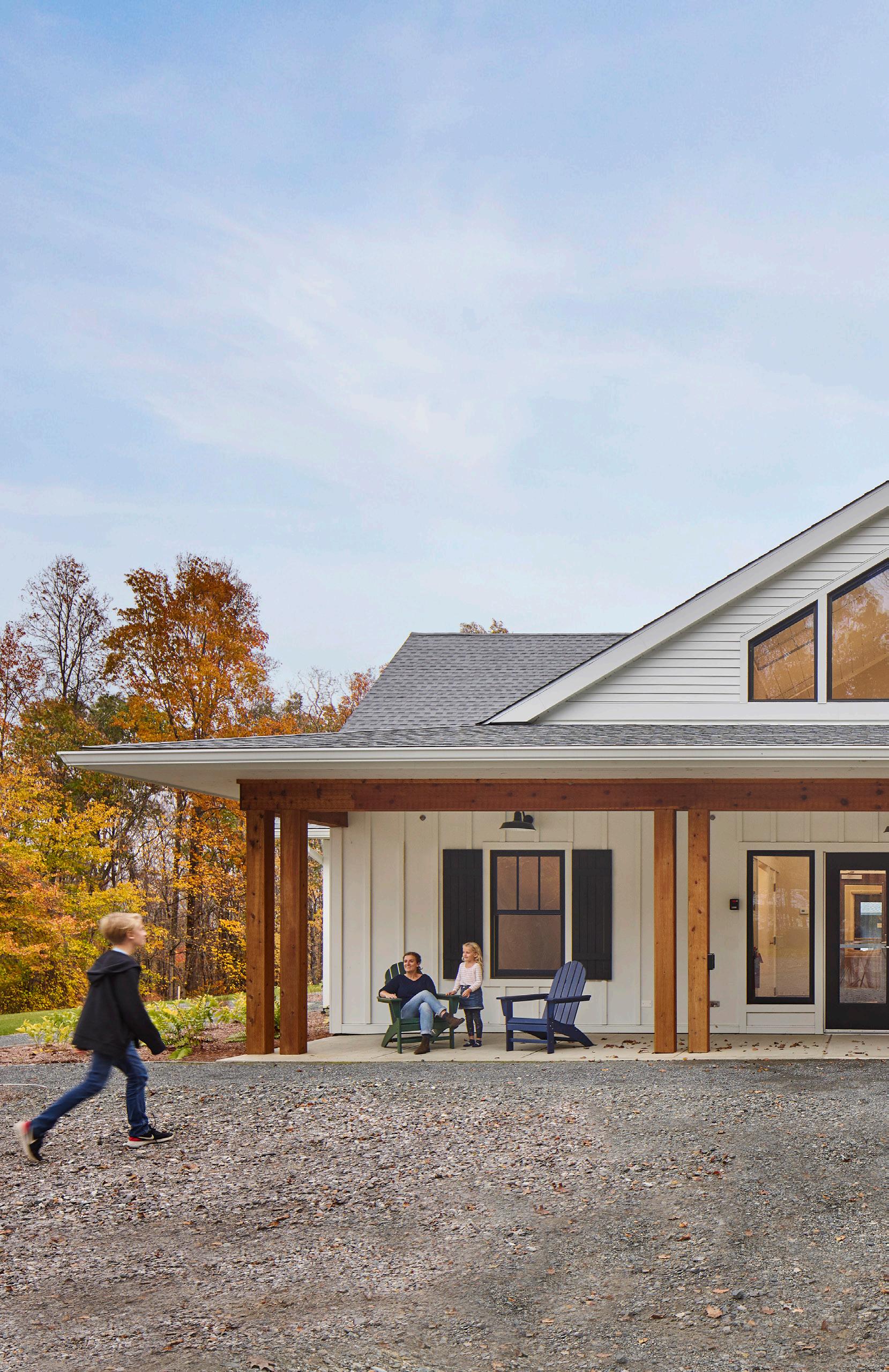
New Construction
West Haven, CT
7,700 SF
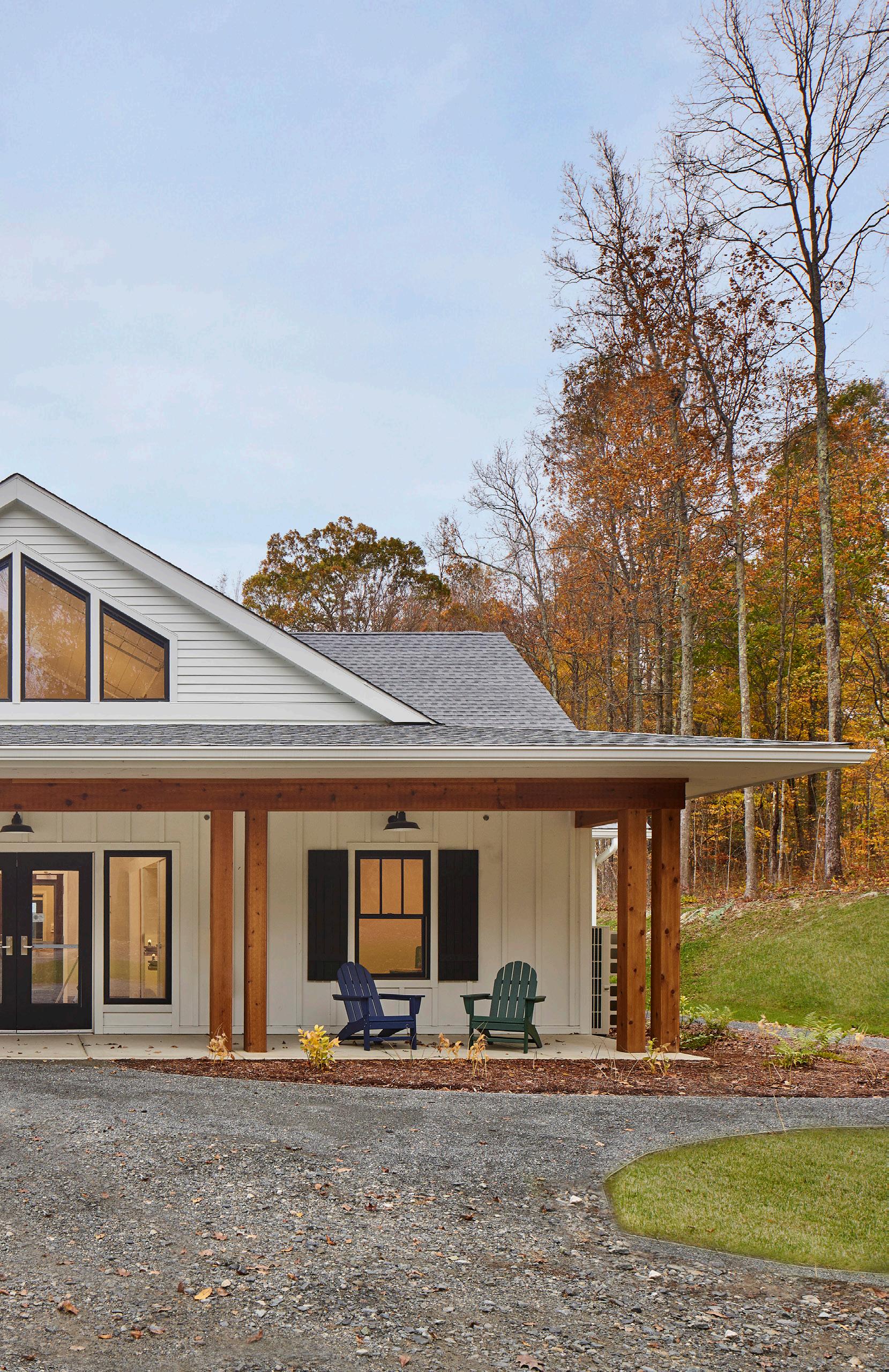
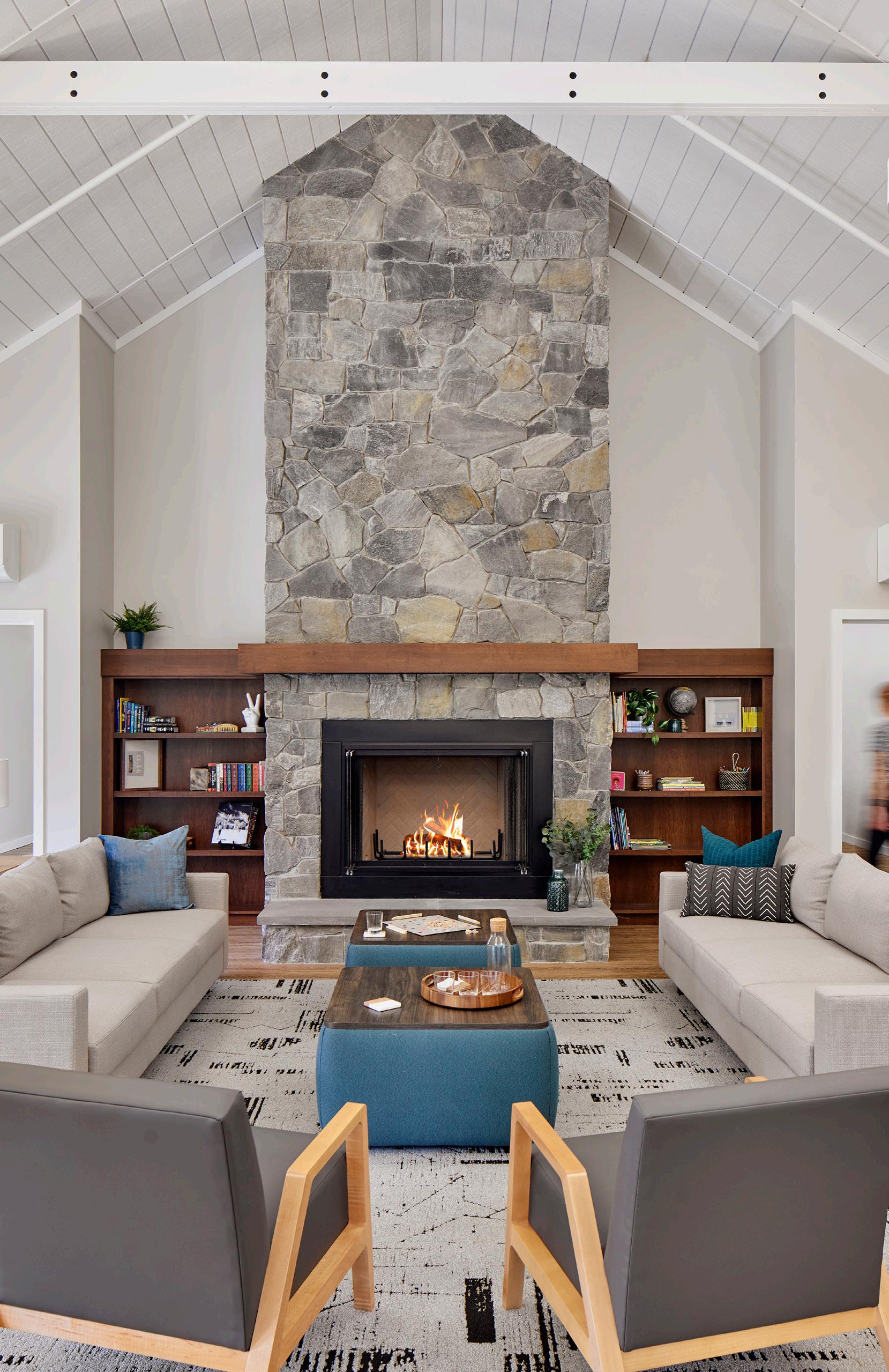
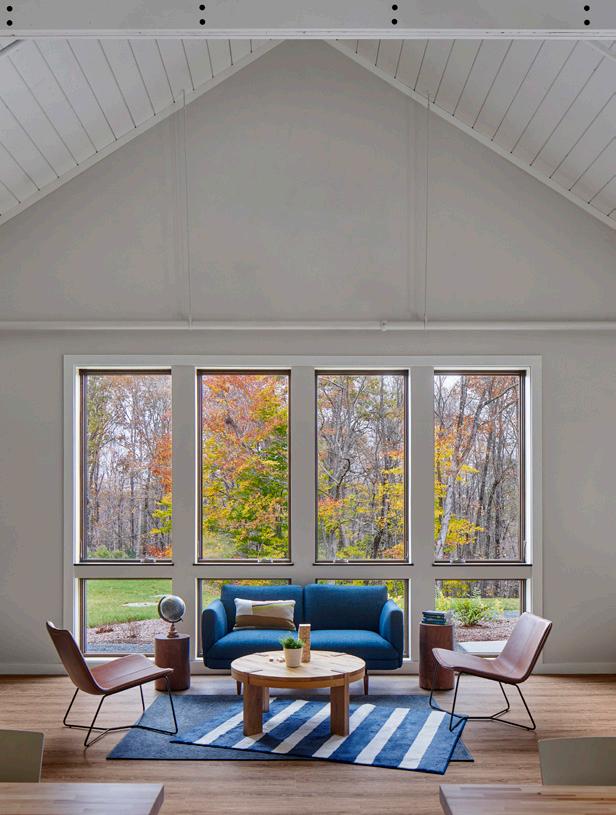
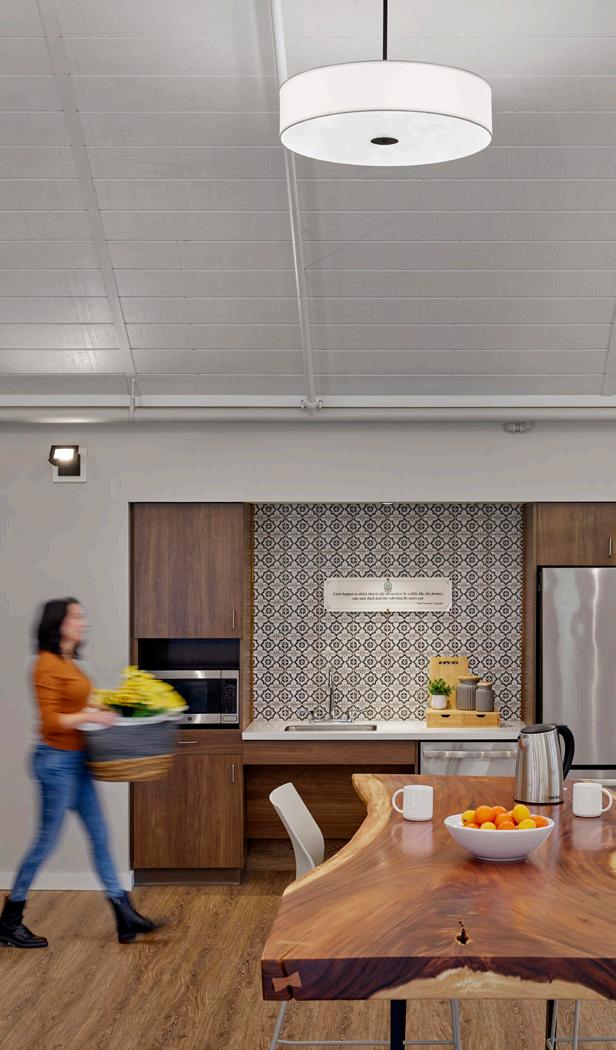
Founded by Paul Newman, The Hole in the Wall Gang Camp is a nonprofit organization dedicated to serving children with cancer and other serious illnesses. Each year, nearly 900 children, aged 7 to 17, come free of charge to find camaraderie, enjoy nature, and experience camp activities. Programs continue year-round for the campers and their families.
The Camp looked to FCA to design a new lodge and bunkhouses to house older teenage campers along with the camp’s young adult counselors-in-training. The new buildings uplift a formerly non-descript enclave of the property, providing a reimagined camp experience that still connects with the camp’s mission and identity. The lodge, with a central hearth, meeting hall, and den, is a welcoming gathering place for campers and their families as well as staff and administration. Thoughtfully designed bunkhouses provide for a variety of accessible and customizable accommodations, while deep porches, a terrace, and courtyard offer additional programmatic area in the transition from inside to out. In keeping with the camp’s high standard of design, carefully selected materials provide a durable backdrop for camp life and elevate the traditional character of The Hole in The Wall Gang experience.
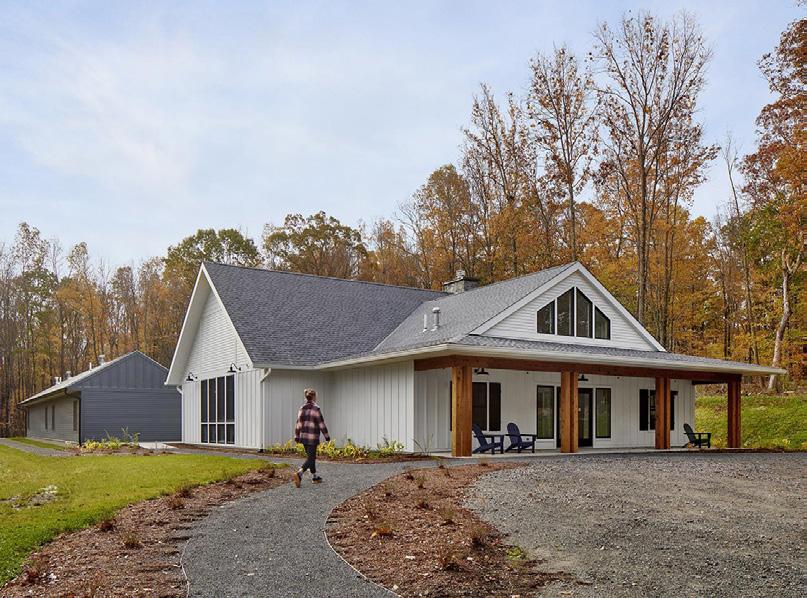
High & George Short Term Rental Complex
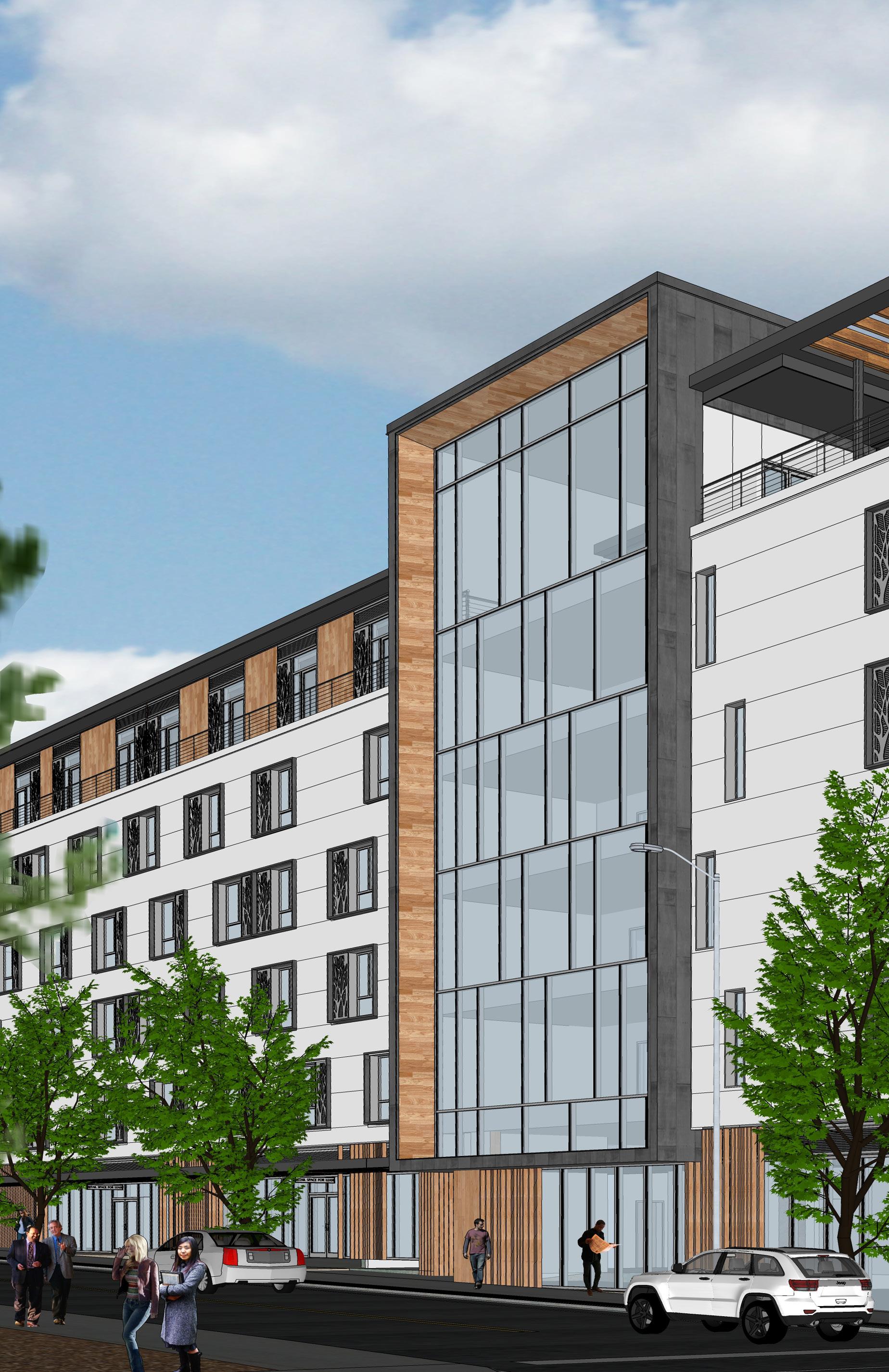
New Construction
New Haven, CT
78,700 SF
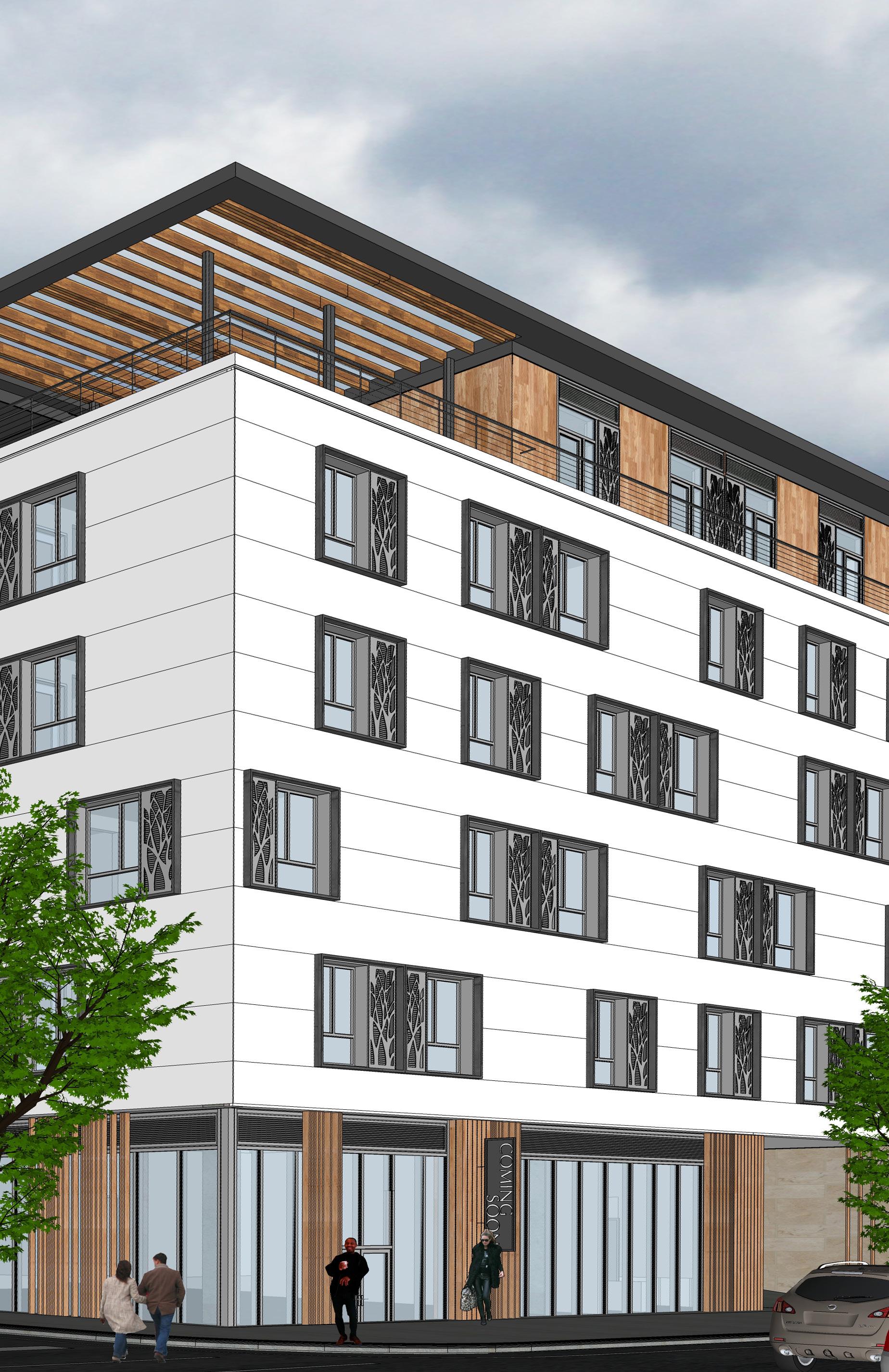
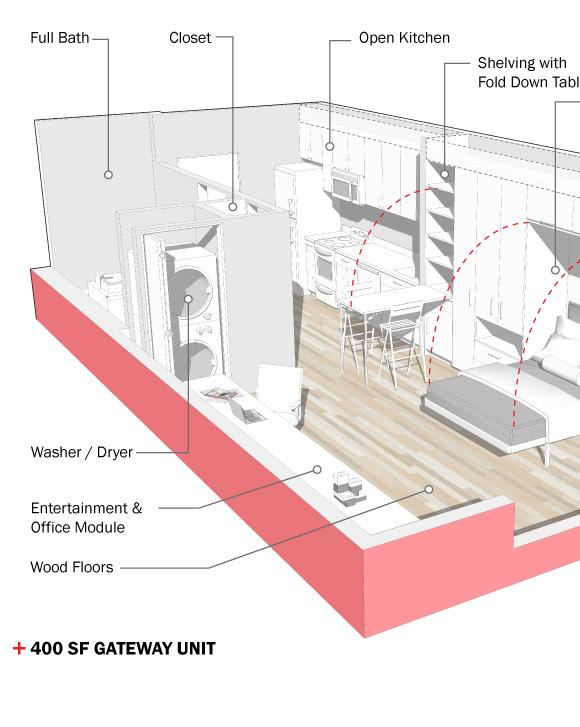
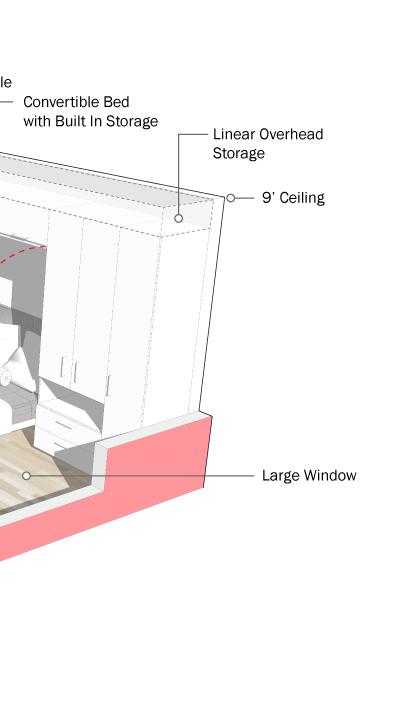
This innovative residential complex solves a long-existing need for fully-furnished, shortterm space for researchers, international students, visiting professors and more who desire a residence close to the University / Hospital and transportation lines.
Developed to accommodate the rising transient community of New Haven that serves Yale University, the Hospital and more, this short-term rental complex features five stories of fully furnished micro-units.
The 78,700 SF building rises five stories and will hold approximately one hundred, 400 SF living units over a podium that will feature commercial space. Every floor has its own amenity program, such as: fitness center, library, lounge / game room, business center and an executive kitchen that leads out to a roof deck.
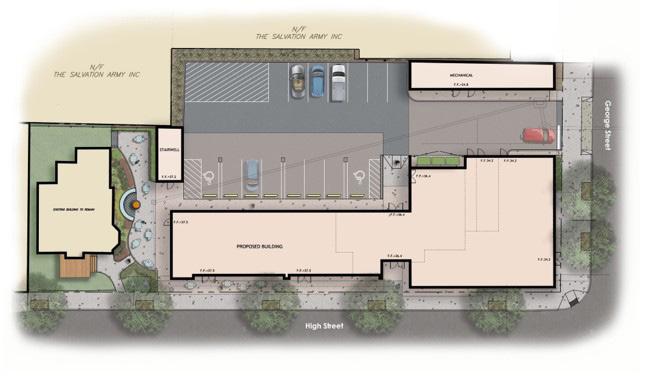
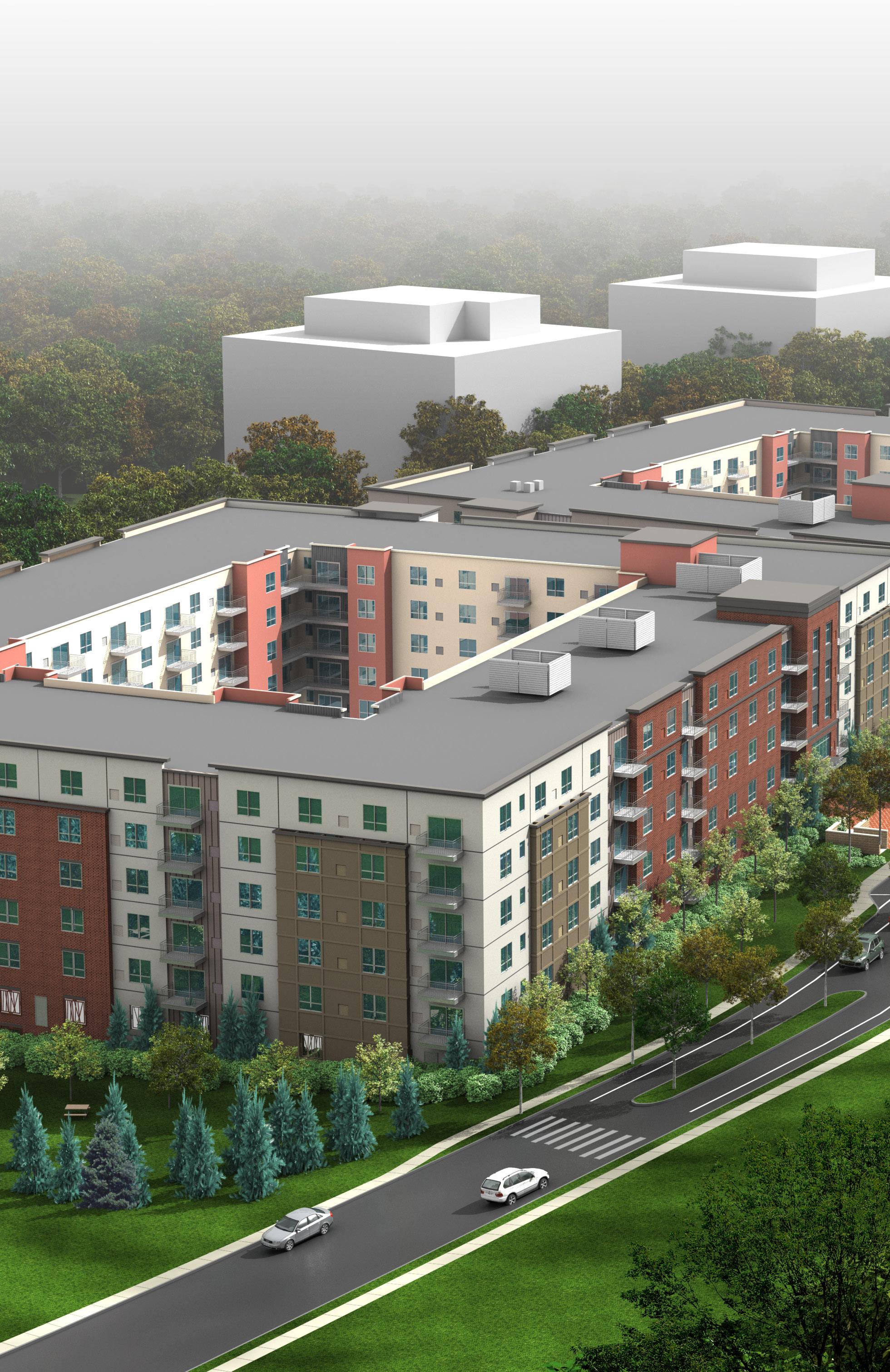
The Curb at Grist Mill Village
Master Planning
Norwalk, CT
774,000 SF

The Curb was designed to provide current and future residents of Fairfield County with a true urban living environment that cultivates and sustains community.
Ranging from studios to two-bedrooms, 1,500 units will offer residents affordable living space, workspace, and convenient access to the Merritt 7 train station. The three complexes provide an opportunity to thrive in a blossoming ecosystem and community living with modern amenities, such as a sundeck with pool, grills, outdoor games and firepits, a dog park, running and walking trails, and a clubhouse with fitness center.
Like all of FCA’s master planning projects, The Curb was developed collaboratively with the lofty goal of achieving more than the objectives. From the onset, our design team went beyond the program requirements, flipped the accepted paradigm, and created a more accessible master plan with expanded possibilities for future phasing. Creativity and collaboration allowed us to deliver a master plan that solved a complex problem under-budget and created a more sensitive environment for future tenants.
North 7 at Grist Mill Village
Master Planning
Norwalk, CT
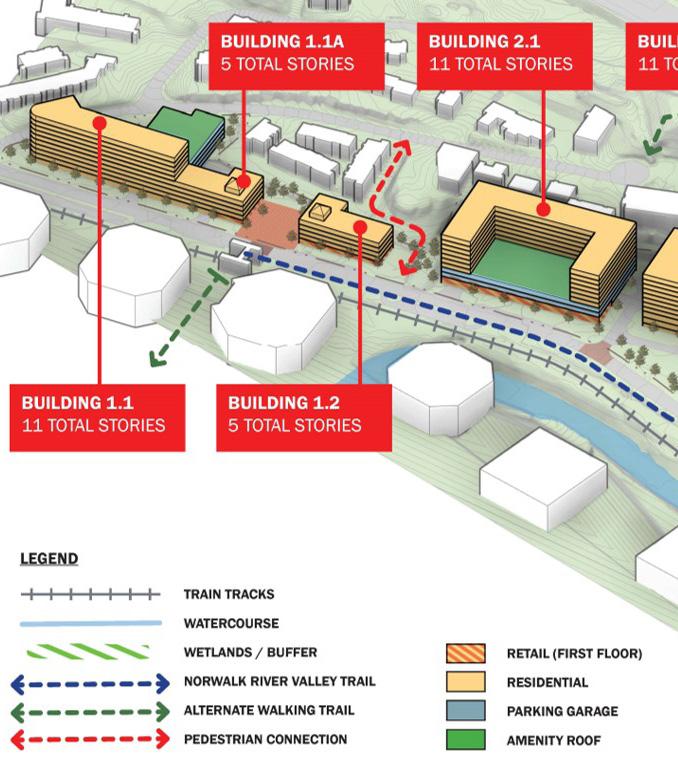
Continuing their collaboration, S+P and their client are further developing the conceptual master plan for the second phase of the North 7 development located at the Northwest end of Glover Avenue in Norwalk, CT.
The North 7 development shall build on the style and form of successful Urban Design strategies which include diverse building types and a mix of commercial and residential uses in a compact, pedestrian-orientated development.

With their missions in alignment, the developer and S+P have the experience and passion required to transform this previously neglected swath of land into a dynamic live, work, play community.
Ronald McDonald House
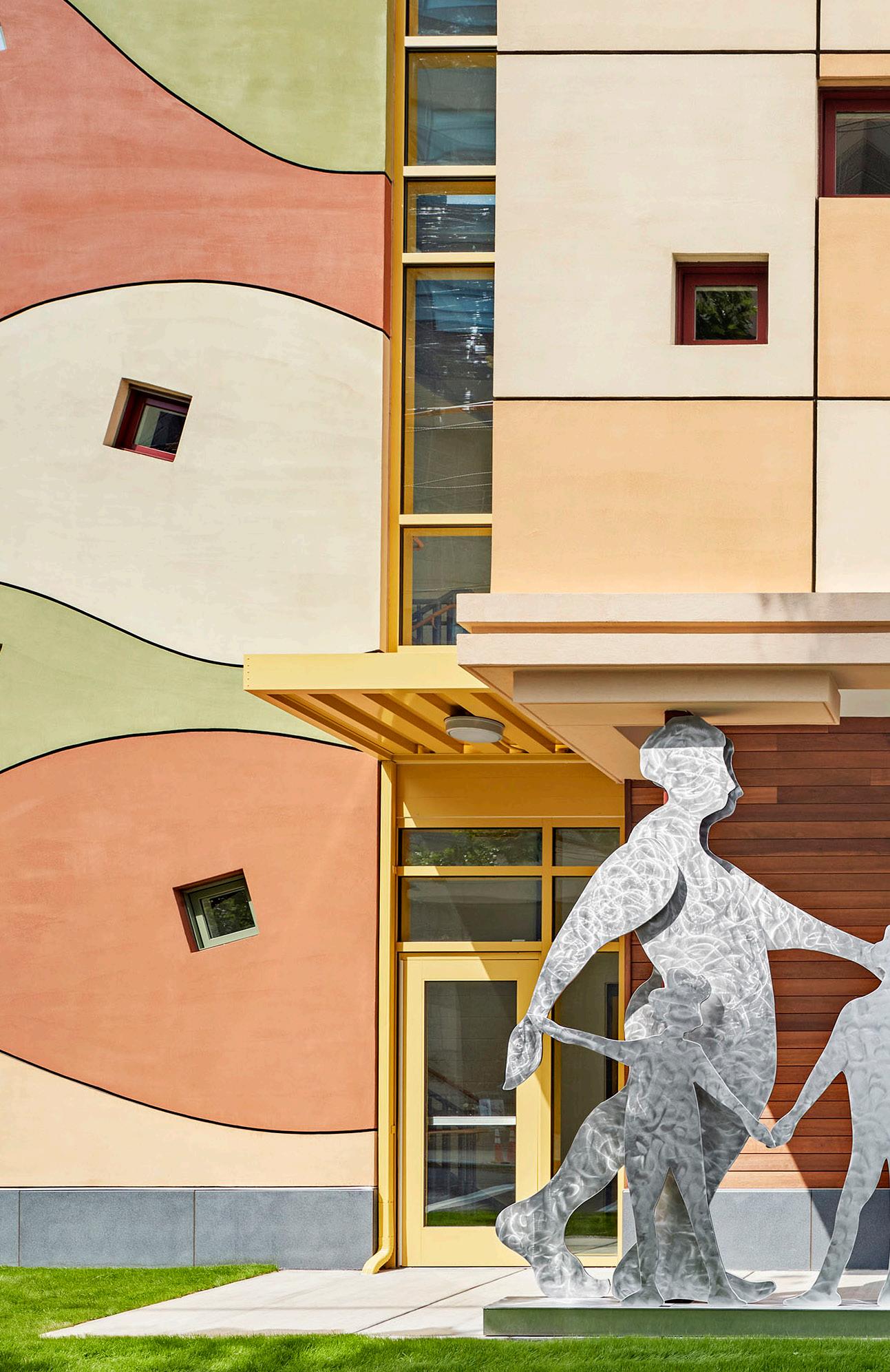
New Construction
New Haven, CT
28,000 SF
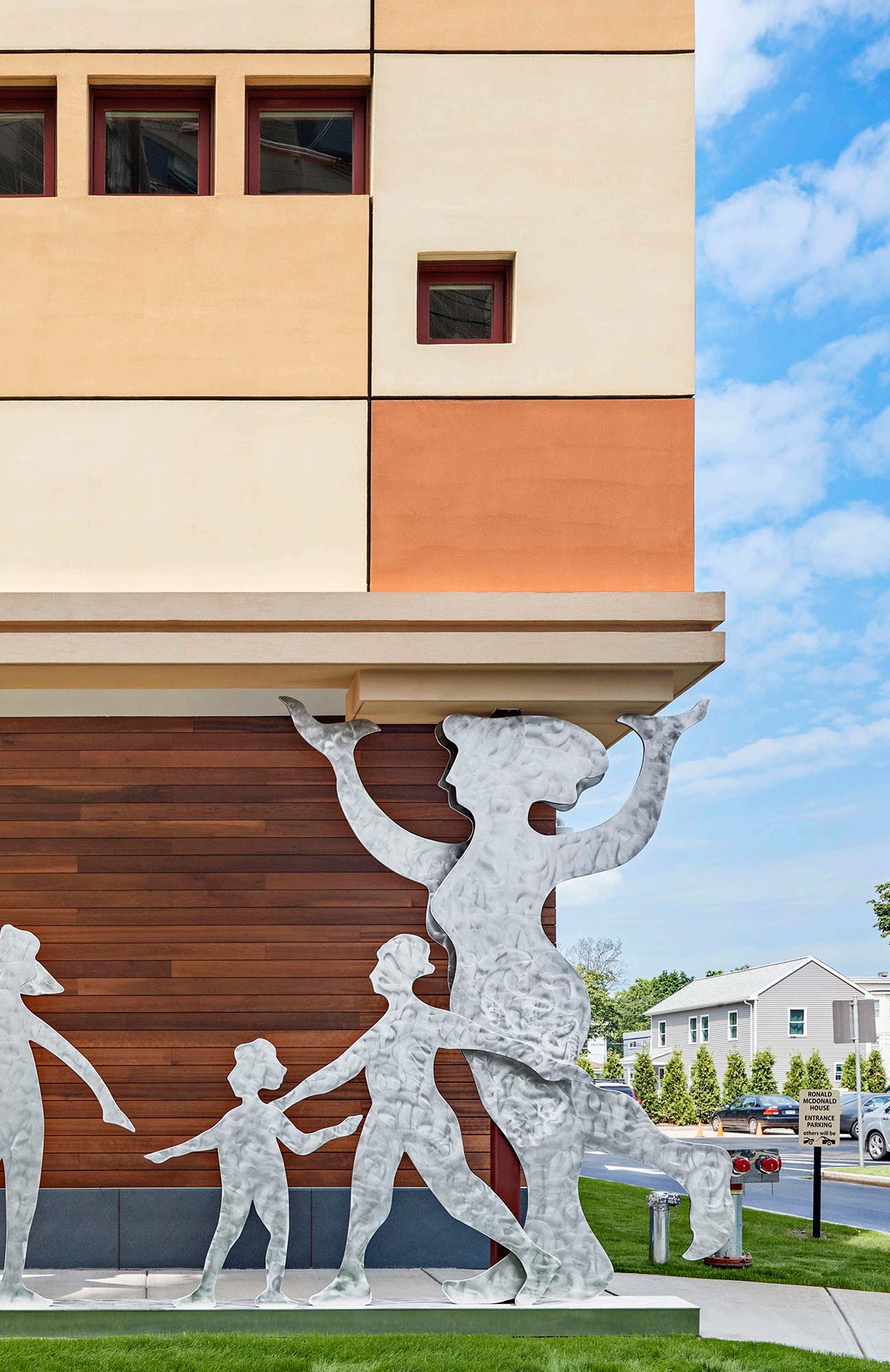
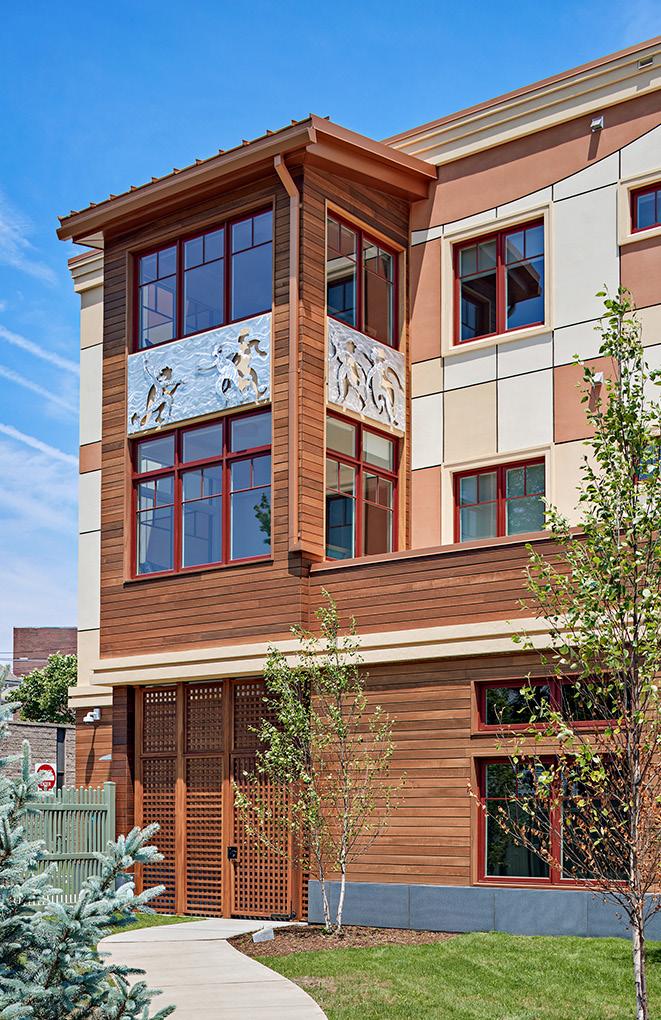
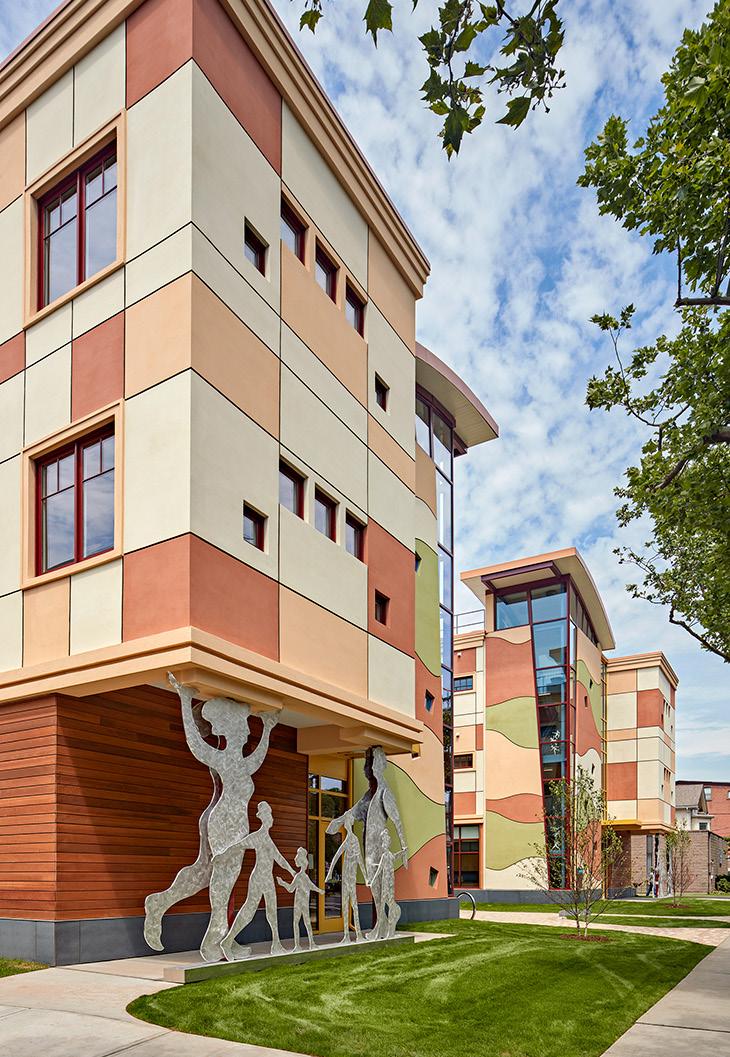
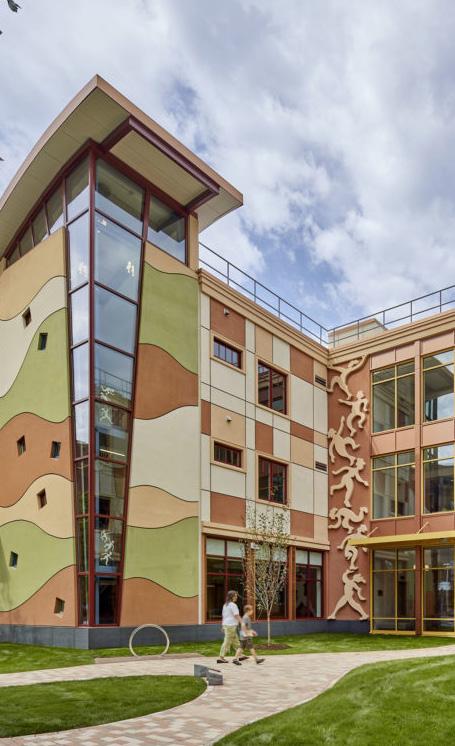
Biophilic design informs the new home for families of children undergoing serious medical treatment. Providing an environment of comfort and repose across the street from Yale New Haven Children’s Hospital, it creates a private, natural setting in an urban context.
Sculptural caryatids on the building come from an ancient tradition which offers a way for the human dimension to inhabit the architecture. In this way, the story of families being together is told through the architecture itself, integrated with the structure of the building, their story, their building, their home.
Families under great duress will have a home that in every detail aims to care for them as they wish to care for their children. The variety of places to be alone or with other family members is influenced by the warm and open presence of nature.
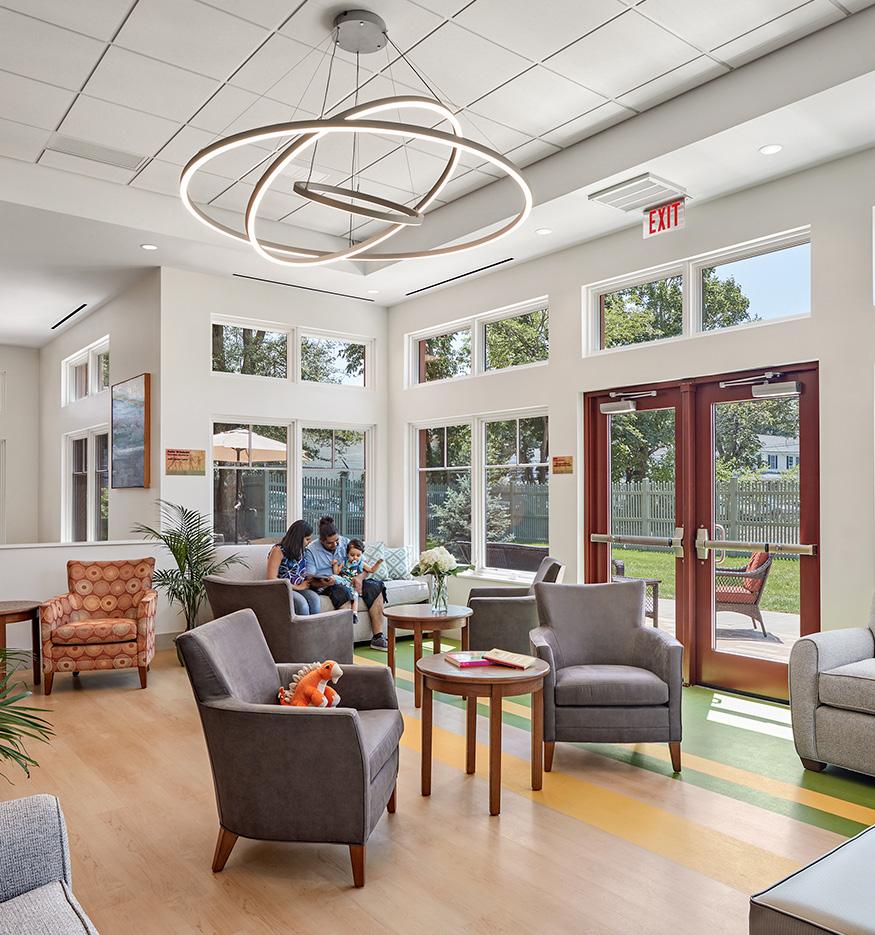
Fairfield University Residence Halls
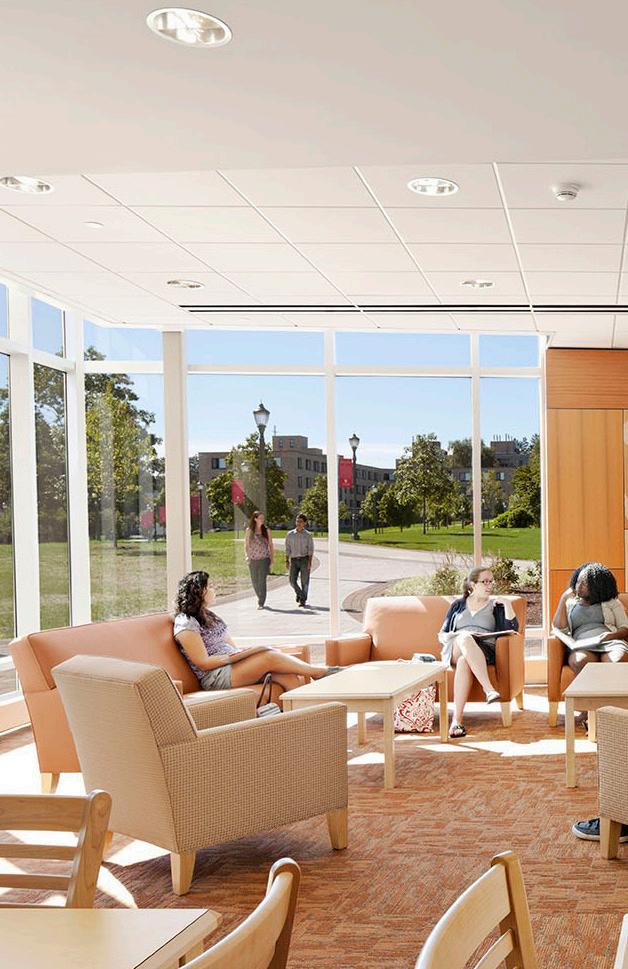
New Construction + Renovation
Fairfield, CT
43,700 SF
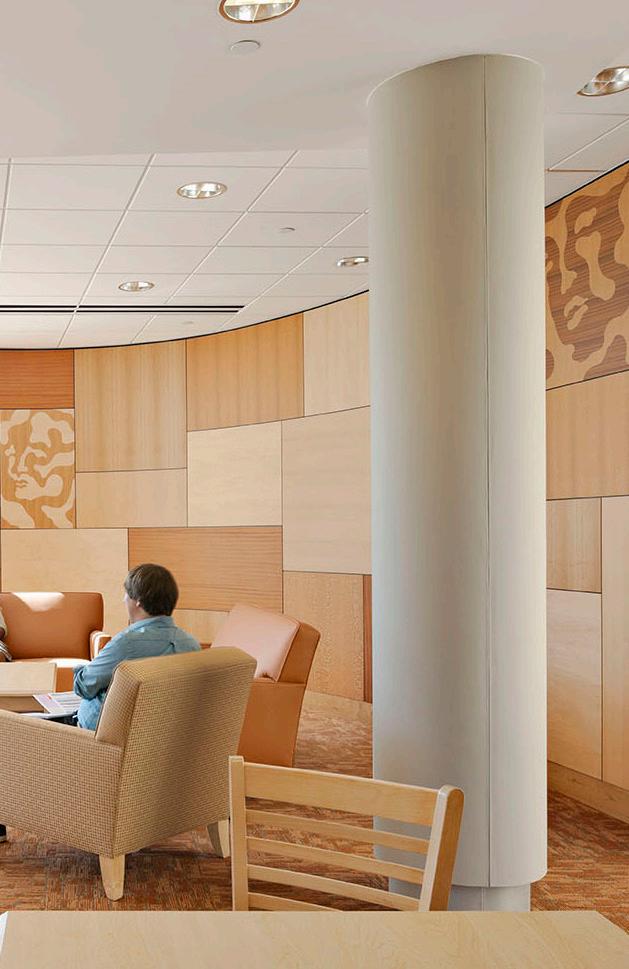

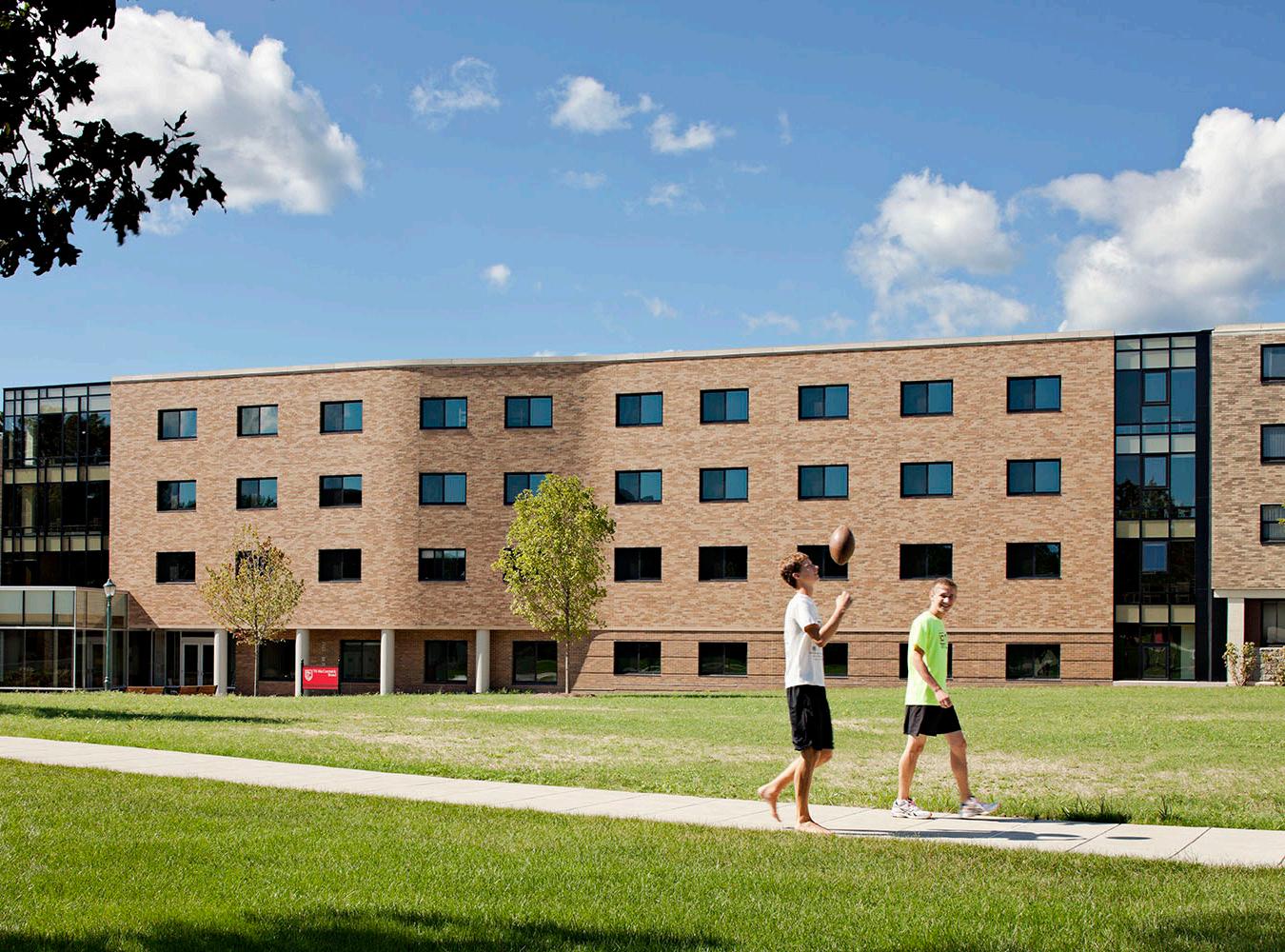
Given growing enrollment demands and over-crowding, the University had the opportunity to build a new residence hall and renovate four existing halls to enhance student experiences, strengthen sense of place, and provide new, inviting lounge areas where students can congregate and interact.
The new residence hall provides a focal point for the freshman “neighborhood”. Like its sister buildings, it is a four-story brick-clad building with notable design departures: the student lounge becomes an architectural feature as a single-story protrusion. The mass of the building is further modulated with an upper story that shifts off the main floor supported by a column colonnade. At night, the three-story glass curtain wall will shine like a beacon across the campus.
The design for the renovated buildings called for an entry canopy at each hall open to the courtyard side to emphasize student interaction and give visual connection between buildings. The entries lead to renovated space inside, including lobbies, student lounges with windows overlooking the courtyard, staff offices and meeting rooms.
Cadence on Canal
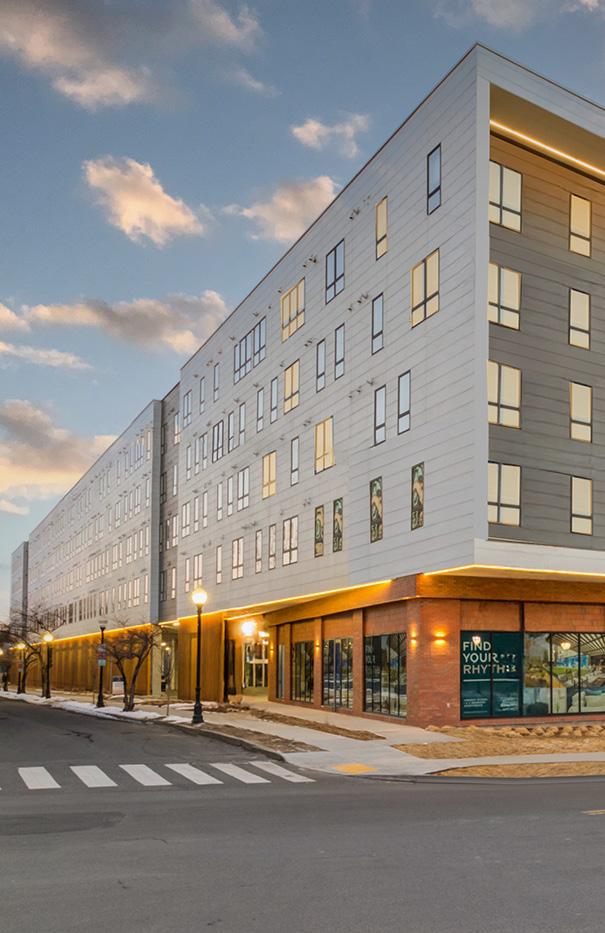
New Construction
New Haven, CT
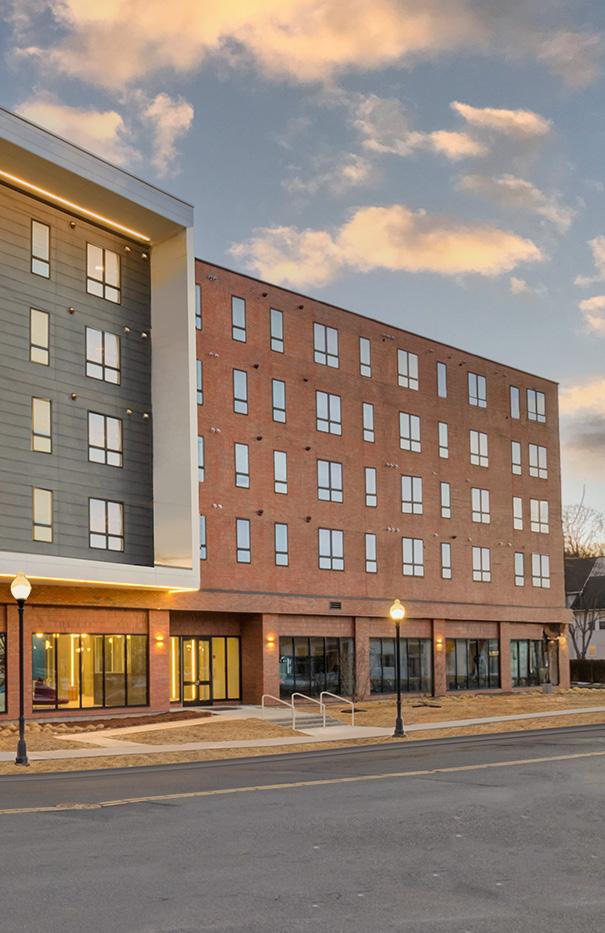
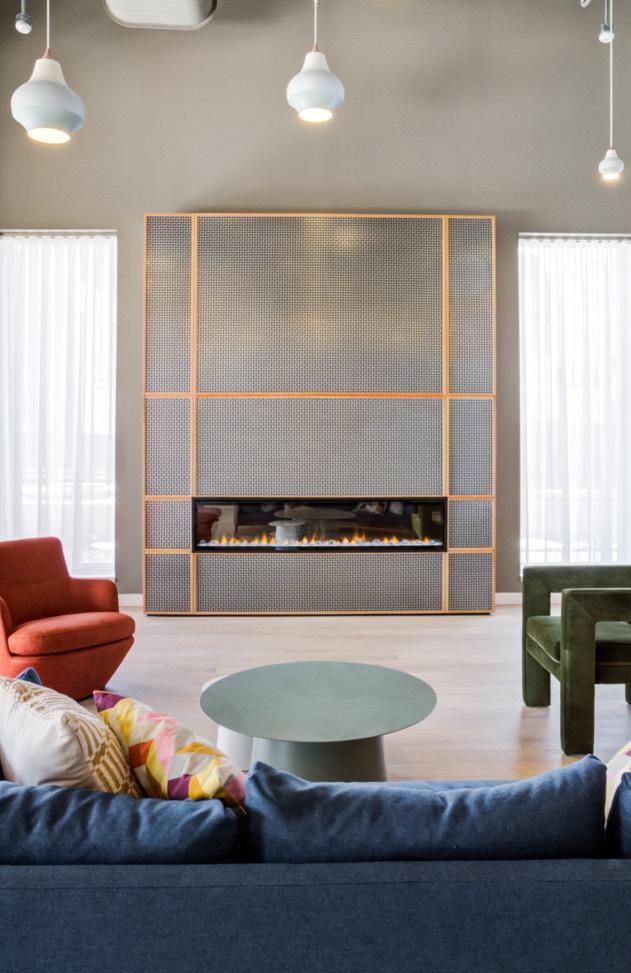
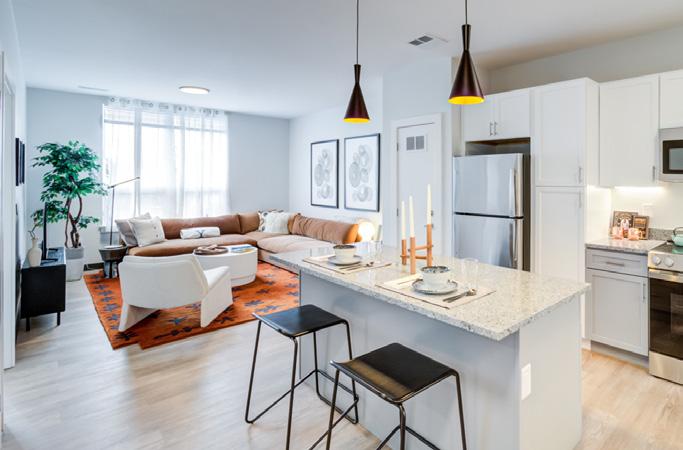
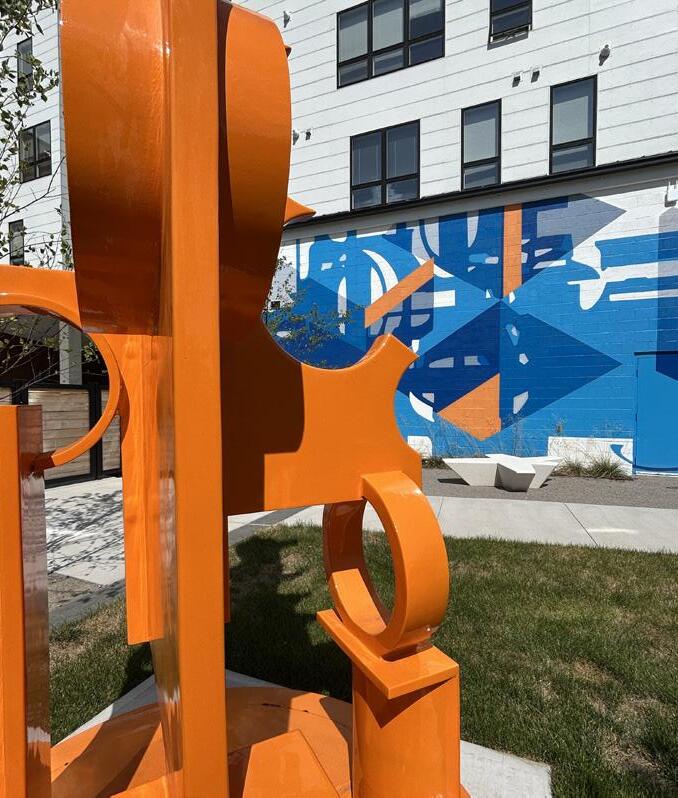
Located at the corner of Canal and Henry Streets, The Residences at Canal Place will transform an abandoned lot into a four-story, wood-framed residential complex enhancing the Dixwell community and defining this section of the Farmington Canal Heritage Trail.
Activating the Henry and Canal Street corridor, these 150 apartments will rest atop one floor of structured parking. The features of the residential units will be high quality and will include stone countertops in the kitchens, stainless steel appliances, hardwood floors, in-unit washer/dryer, and other features typical of new-construction residential deliveries. The development will include a suite of amenities for use by the residential tenants, including a common club room, outdoor seating area/ lounge, fitness center, and lobby.
Working with the city and addressing local community priorities, one-third of the total number of units proposed for this development will be affordable housing units. Overall, when completed, the project promises to deliver a high-quality Class-A residential development at the site.
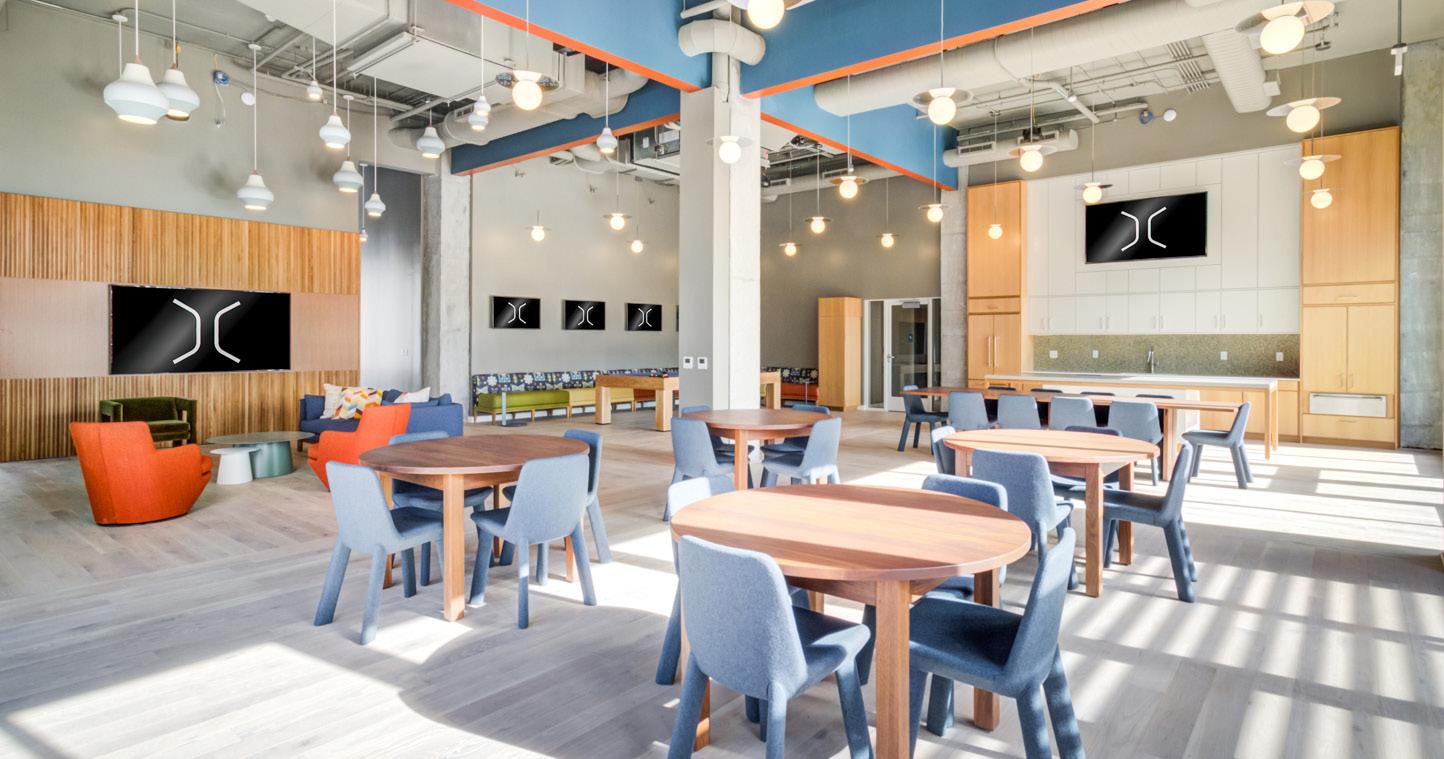
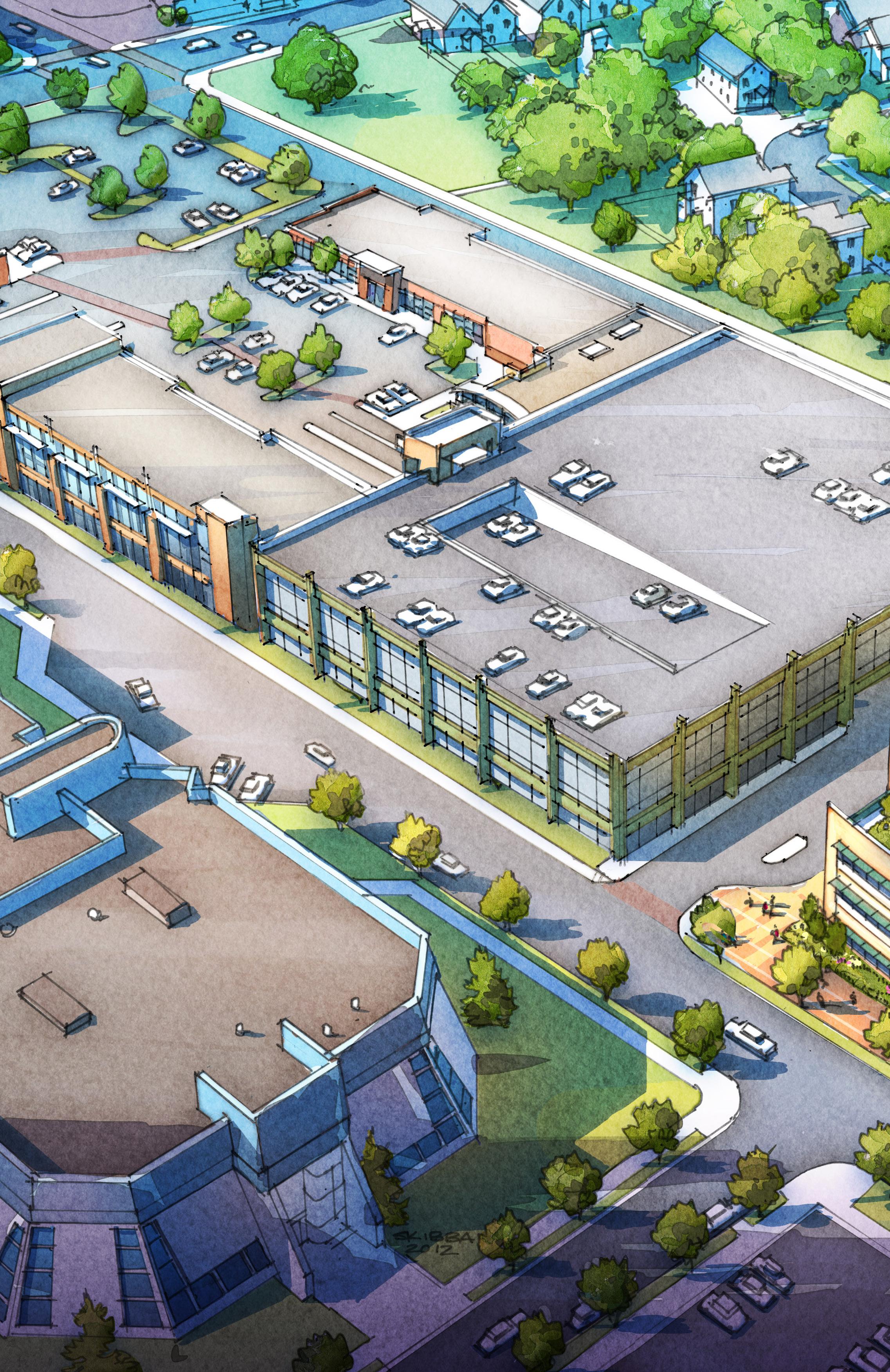
Master Plan & Architectural Design Services
New Haven, CT
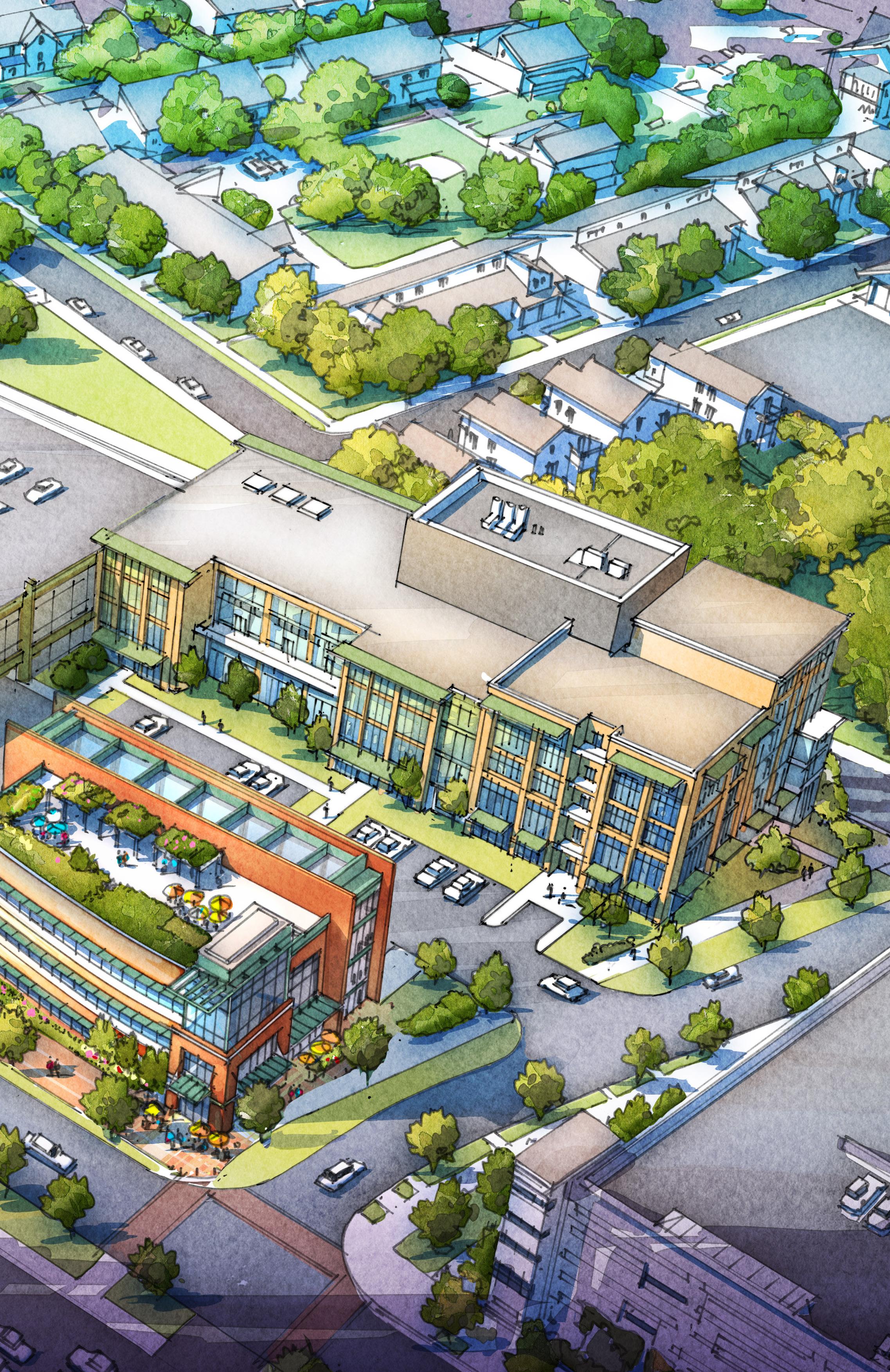
In 2005, the City of New Haven evaluated opportunities and constraints associated with the Route 34 Corridor in downtown New Haven. The 26-acre, mixed-use site was to be developed by the city with private developers in accordance with the City’s Comprehensive Plan for Development.
FCA participated in numerous neighborhood input meetings and was commissioned to provide master planning and architectural design services for the development of a 5.5acre site within the Route 34 Corridor. The development consisted of mixed-office and retail facilities. The office program included a new 3-story, 30,000 SF corporate headquarters building for Continuum Care, a 100,000 SF parking garage, and retail, pharmacy, and restaurant offerings representing another 25,000–30,000 SF. A 30,000 SF medical office facility with ambulatory drop-off is pending.
Constructed in two phases, the Continuum building and retail were completed during Phase I, followed by the parking structure and the balance of the completed buildings in Phase II.
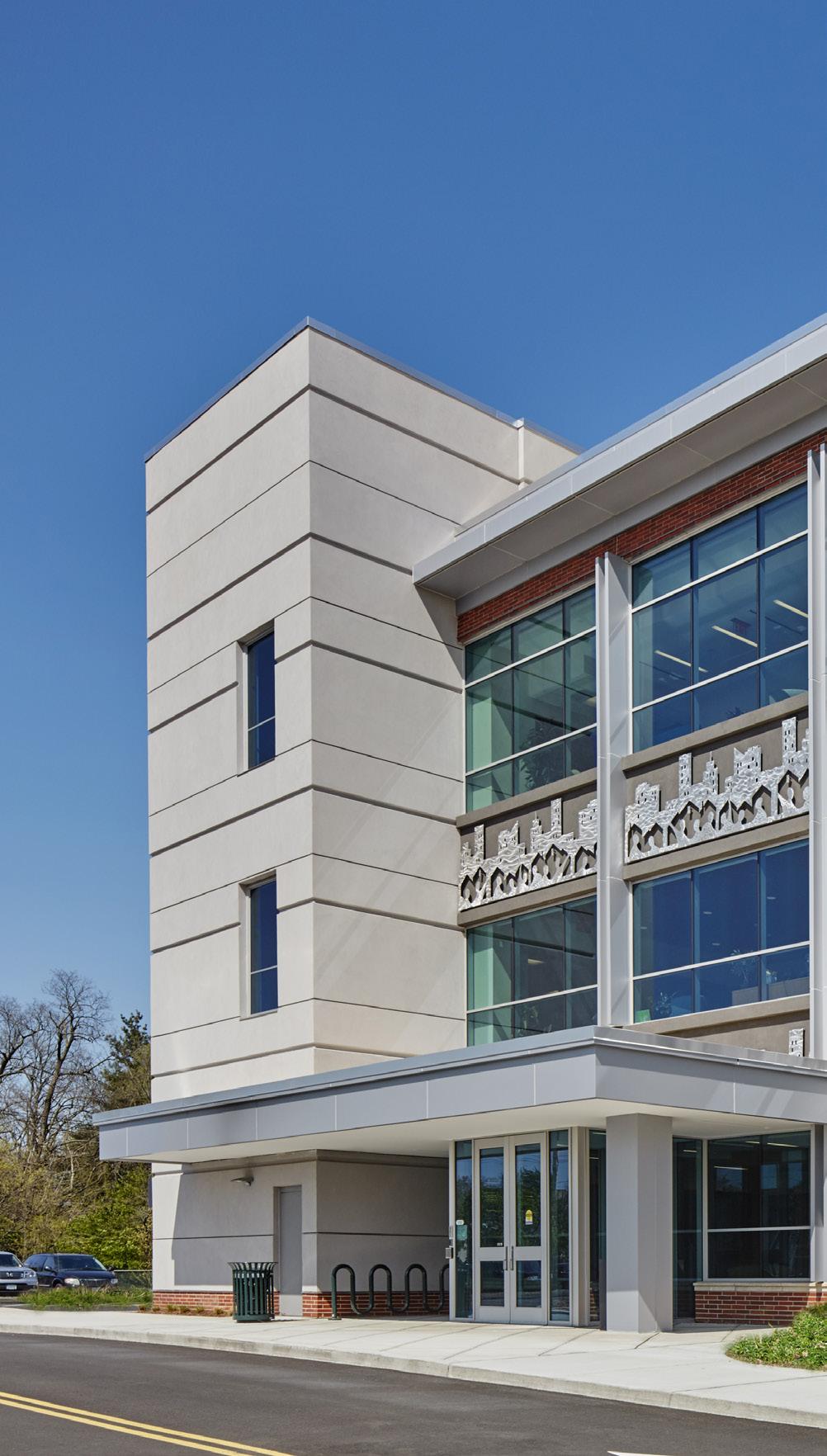
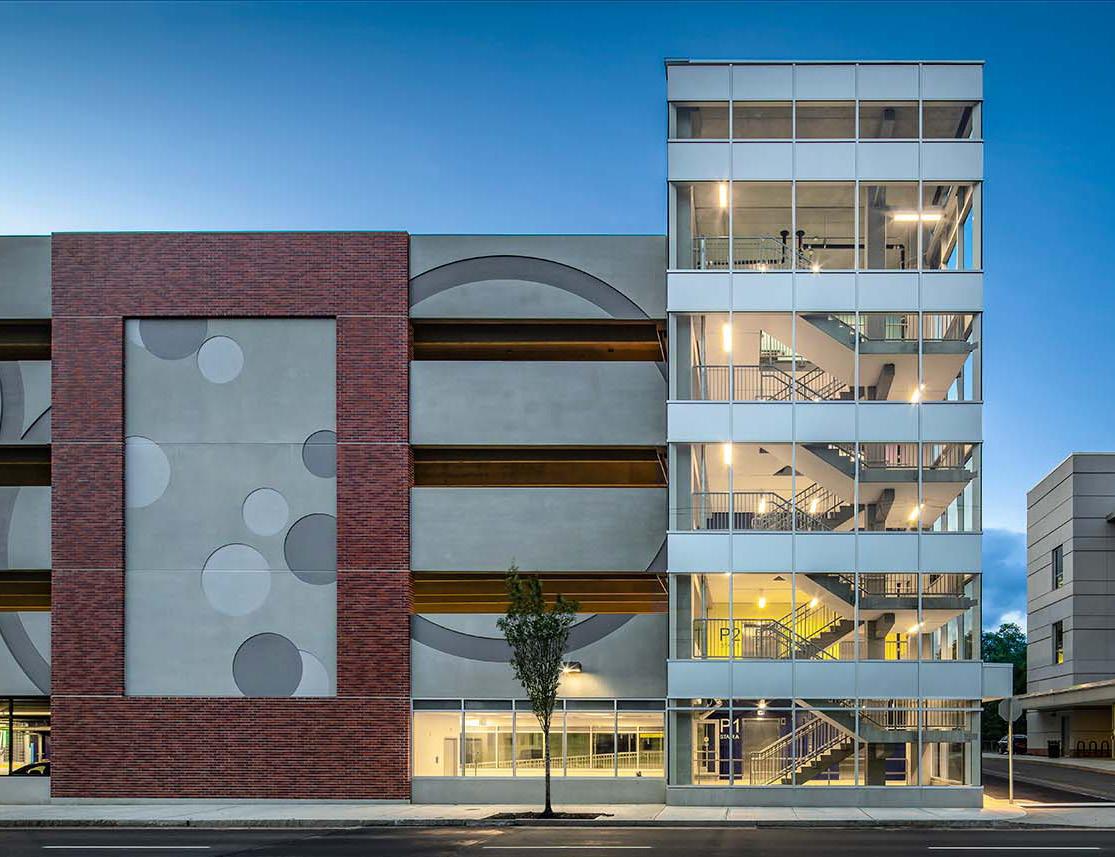
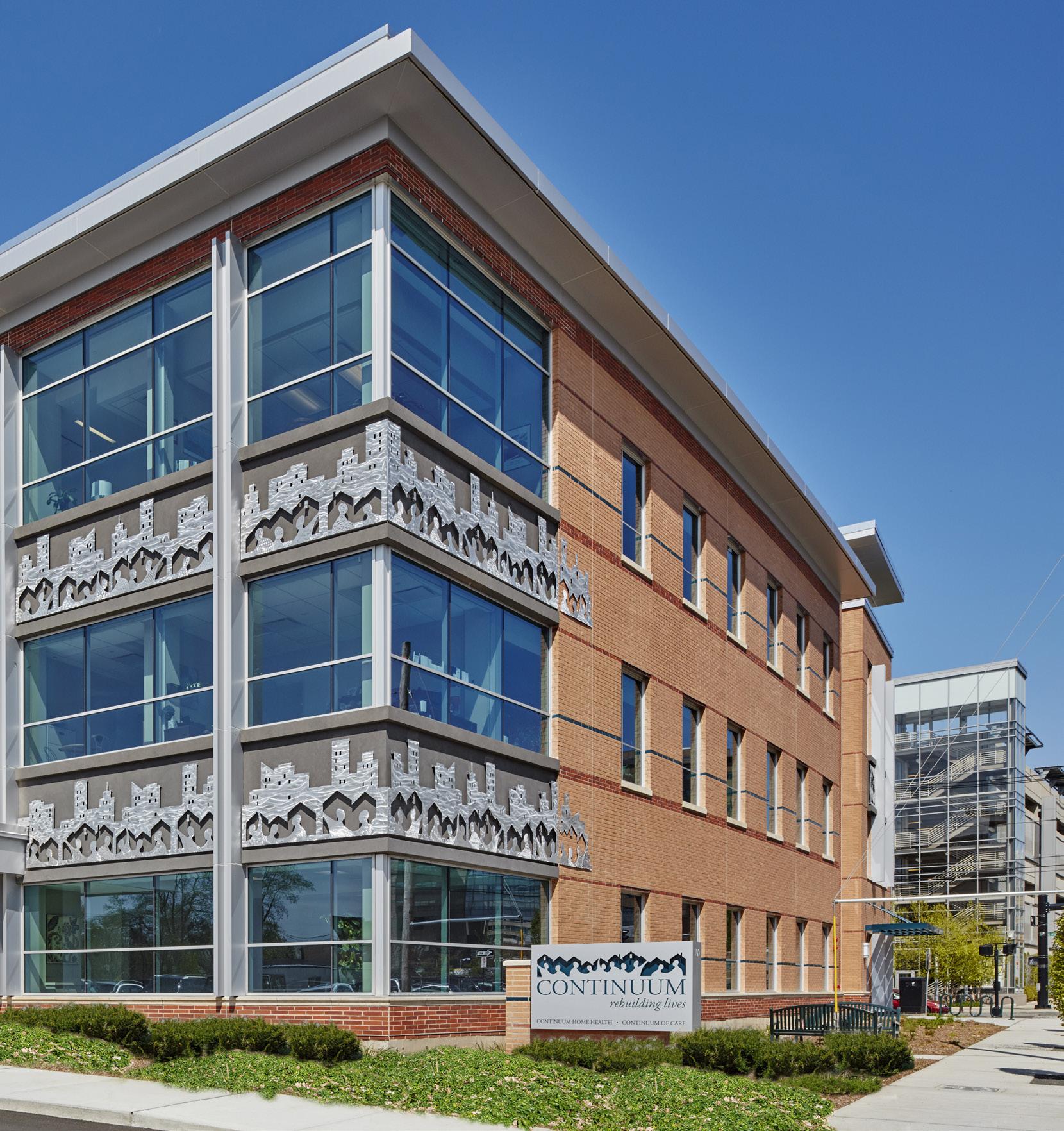


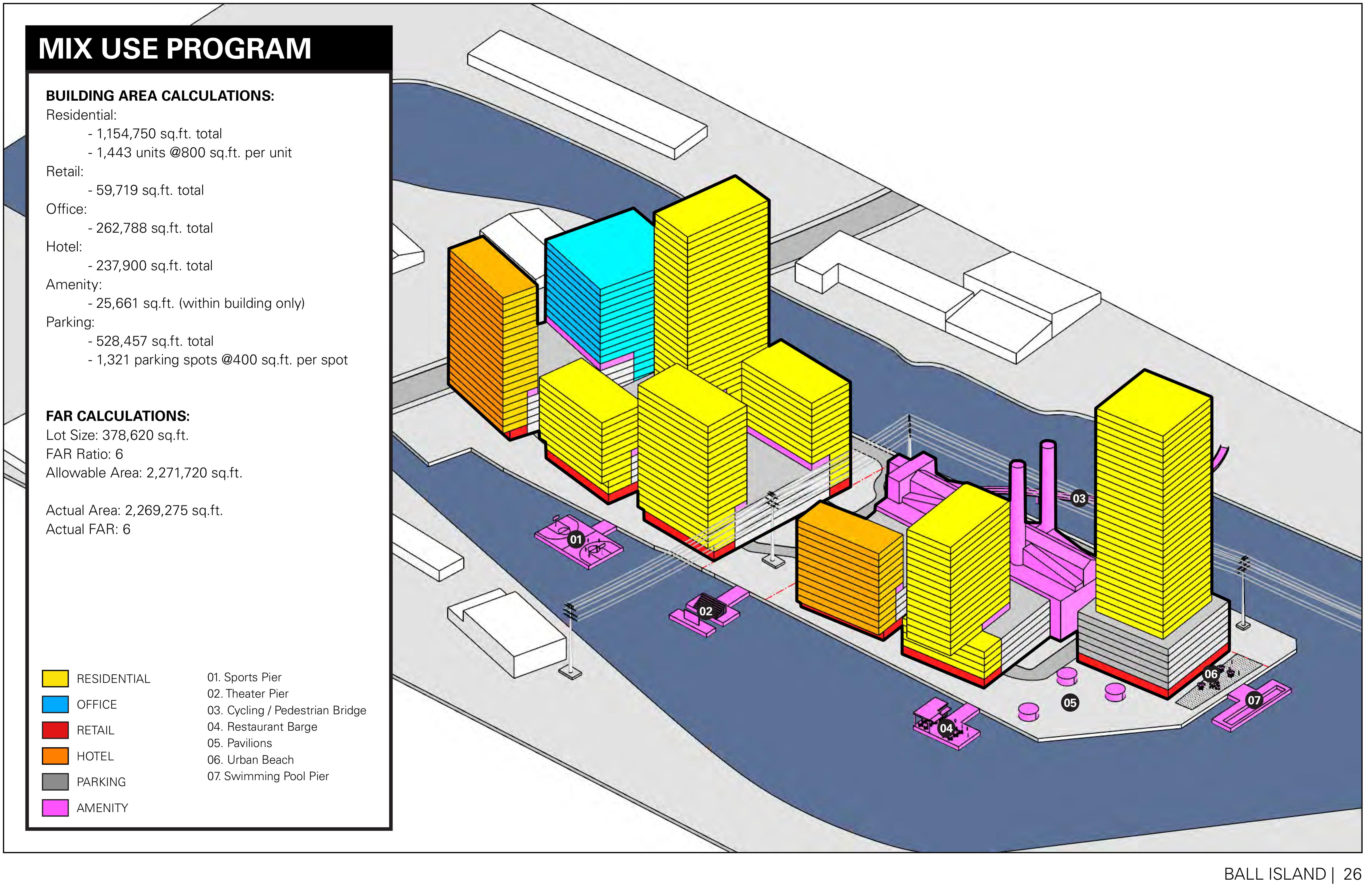
New Haven, CT

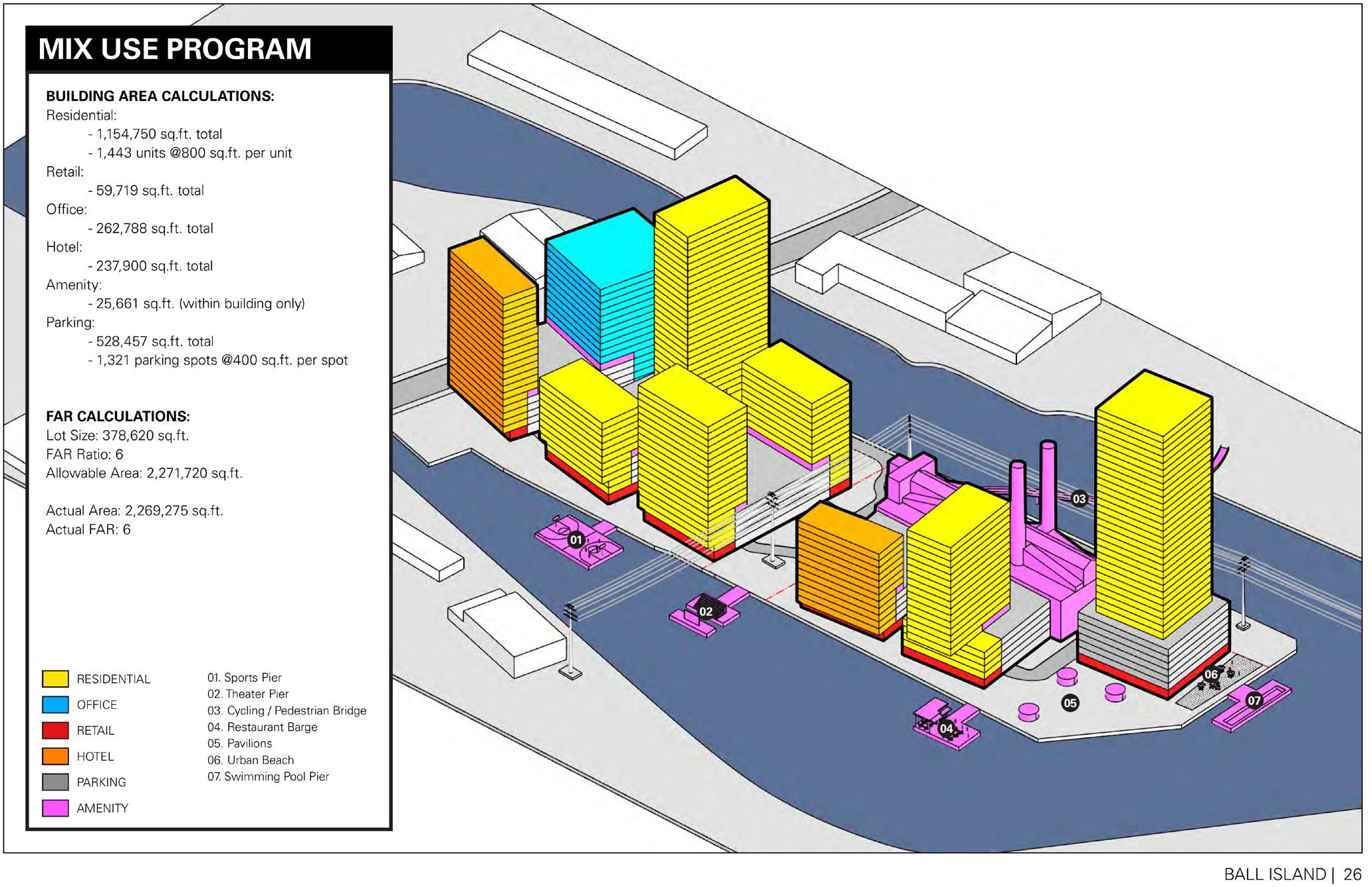

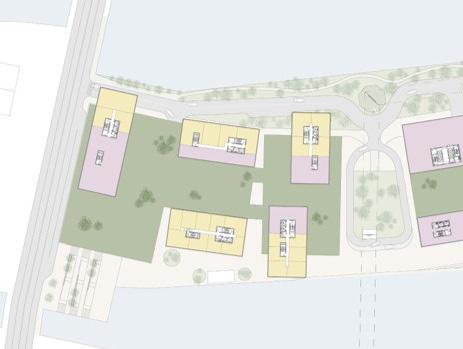
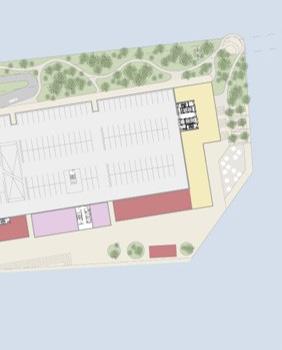
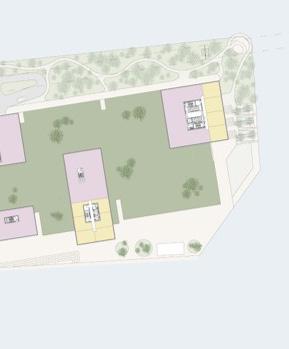
Along with its new owner, FCA explores options for turning a former power plant site into a waterfront jewel anchoring the city.
Despite remediation challenges, a developer, architects, designers, and the public push forward adhering to three components:
• The most desirable apartments that directly engage the waterfront on an elevated shoreline.
• A flexible and convenient marketplace and civic/cultural event space adjacent to Grand Avenue.
• Complete public waterfront access along island perimeter, anchored by an active community plaza along the river.
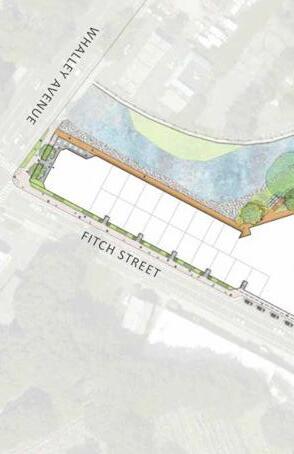
New Haven, CT
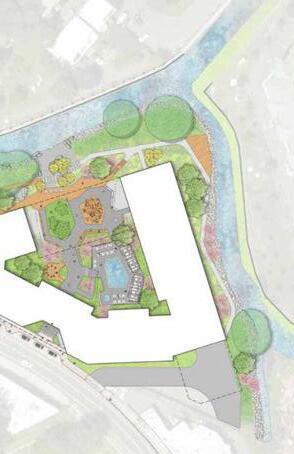

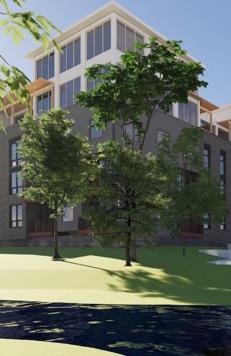

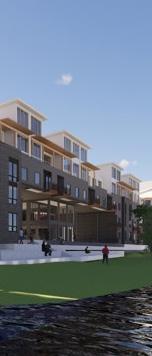
Westville has undergone exciting new growth in recent years. To accommodate the community’s changing needs, FCA is working with developers to deliver Westville’s first ‘Class A’ apartment complex. will connect its residents to the West river in a meaningful way.
A blighted Westville commercial building will make way for 200+ luxury apartments comparable to New Haven’s downtown offerings, bringing a fresh new look and setting the standard for future area improvements and construction. The planned development will include a pool, a full gym, roof-top recreational space, and access to the West River. Attractive and in-scale, the development aims to enhance awareness and enjoyment of the river, considered to be the area’s most hidden asset.
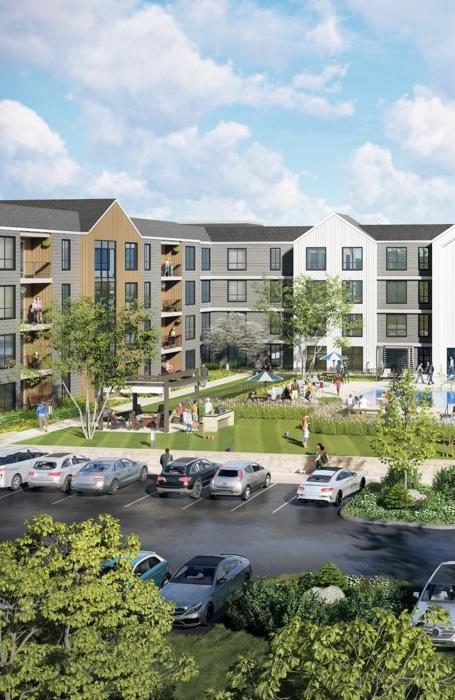
Pondview Residential Development
Master Plan
Farmington, CT
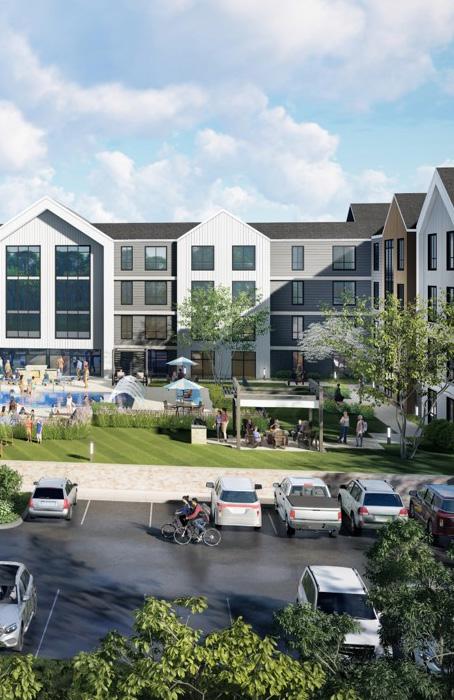
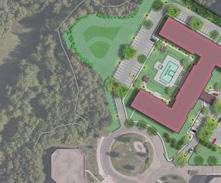
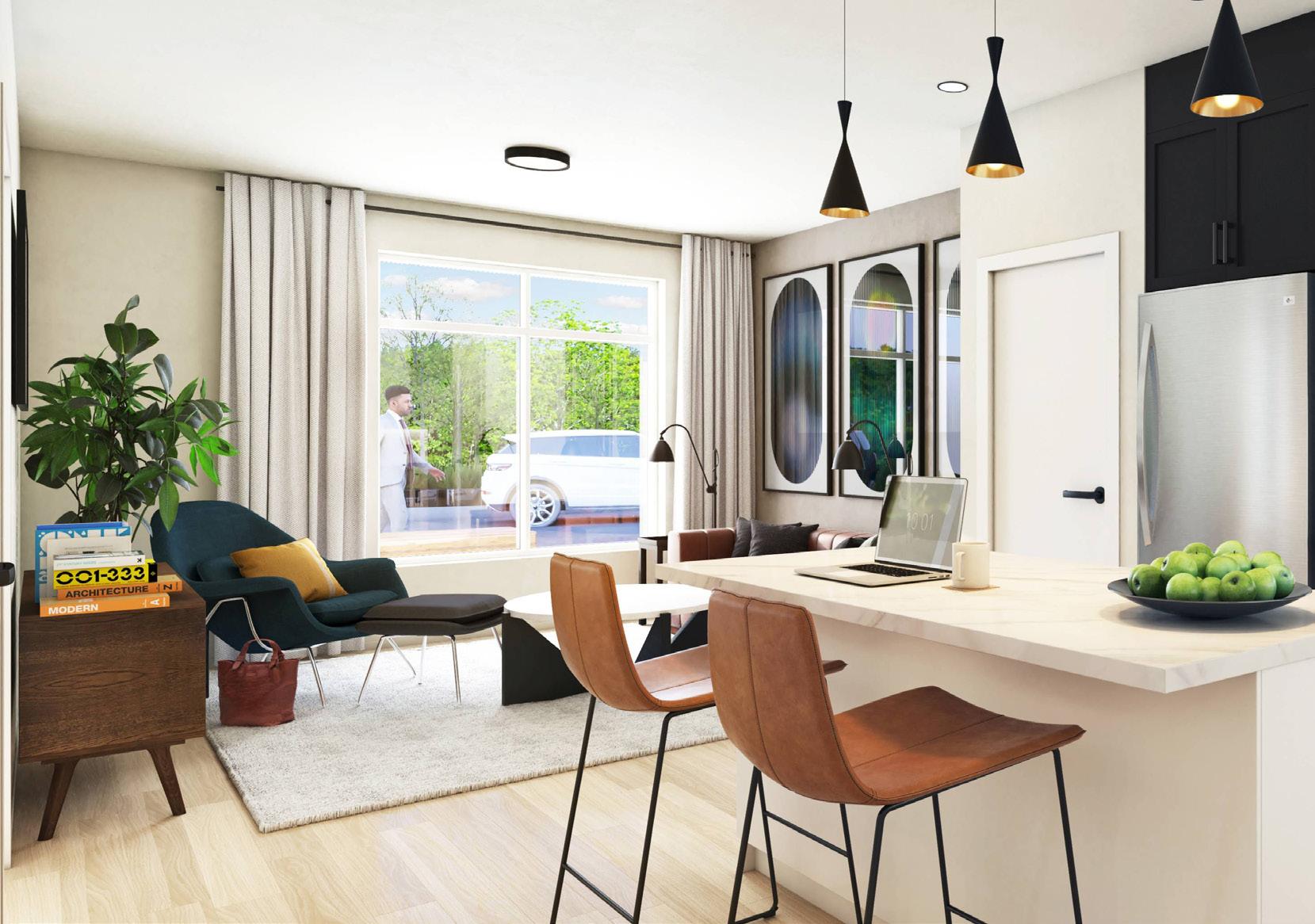
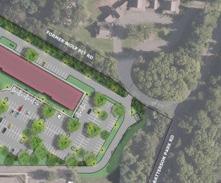
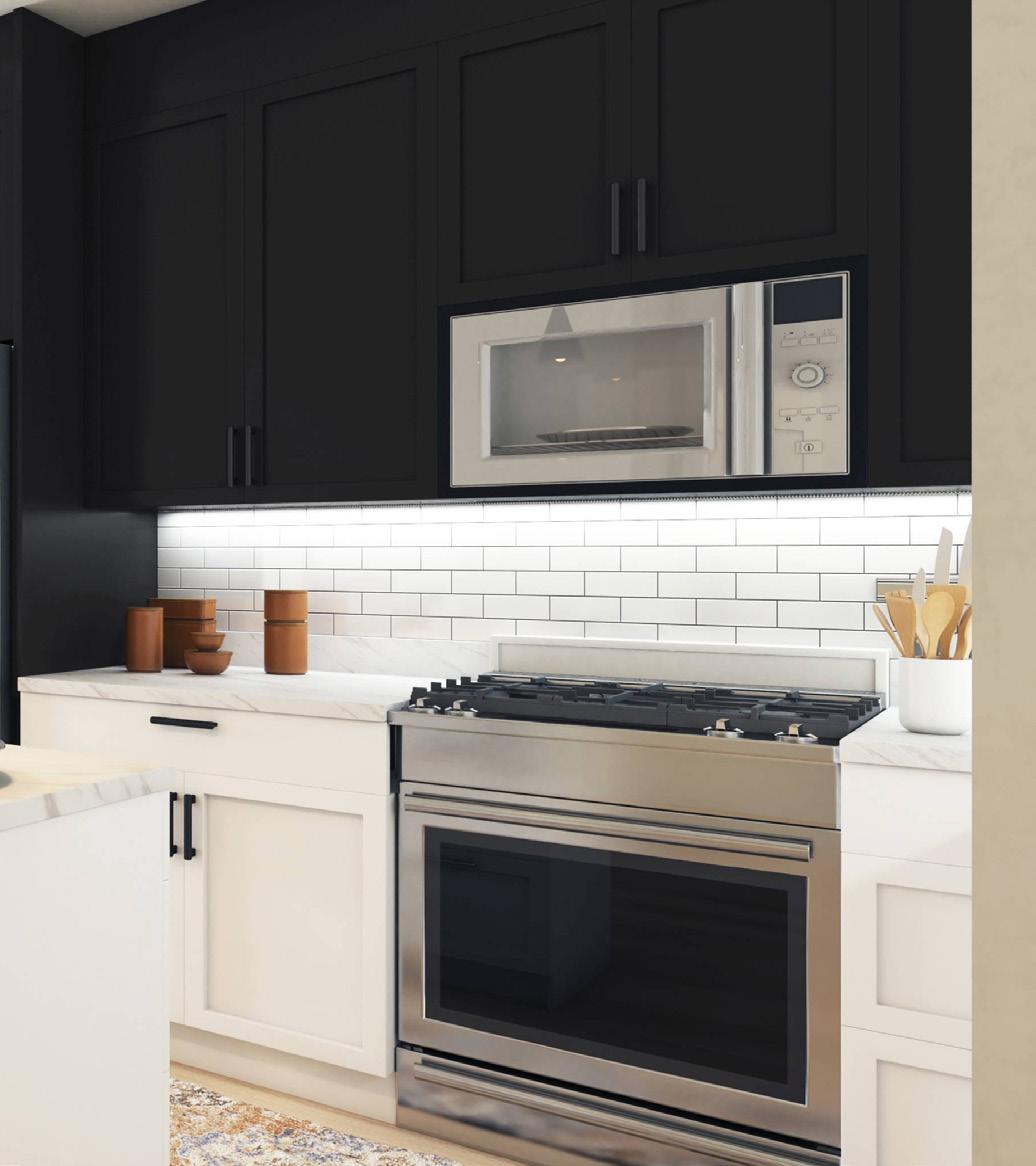
Located at the Pondview Corporate Campus, this undeveloped parcel has now been envisioned as Pondview’s residential sister property that will transform the corporate park into a new “Live, Work, Play” environment.
This project will provide 200 residential units, a competitive amenity package, mixed-use retail, and easy access to Batterson Park, Batterson Park Pond, UCONN Health Center, Westfarms Shopping Mall, and a variety of golf courses.
10 Liberty New Haven
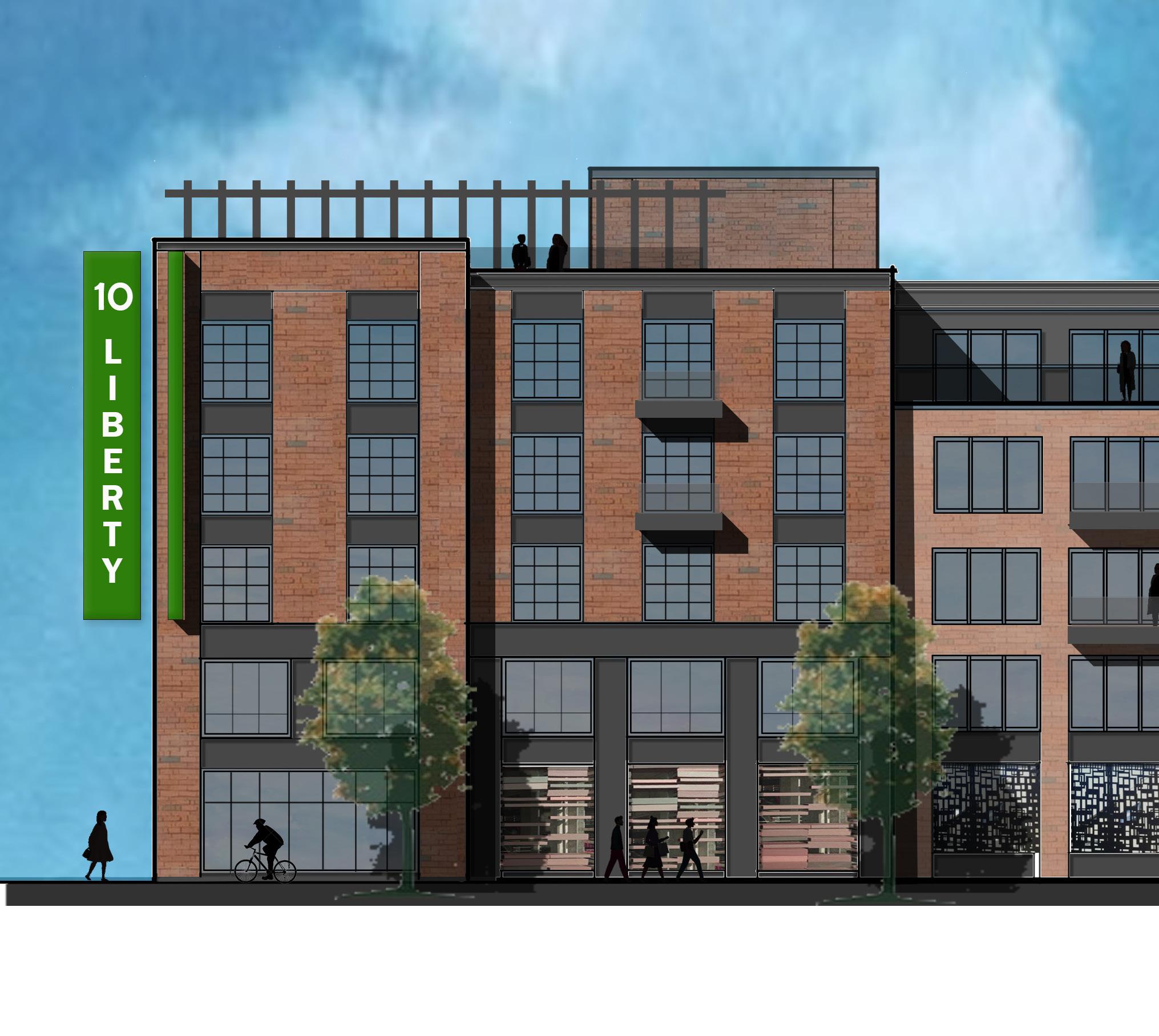
Master Plan
New Haven, CT
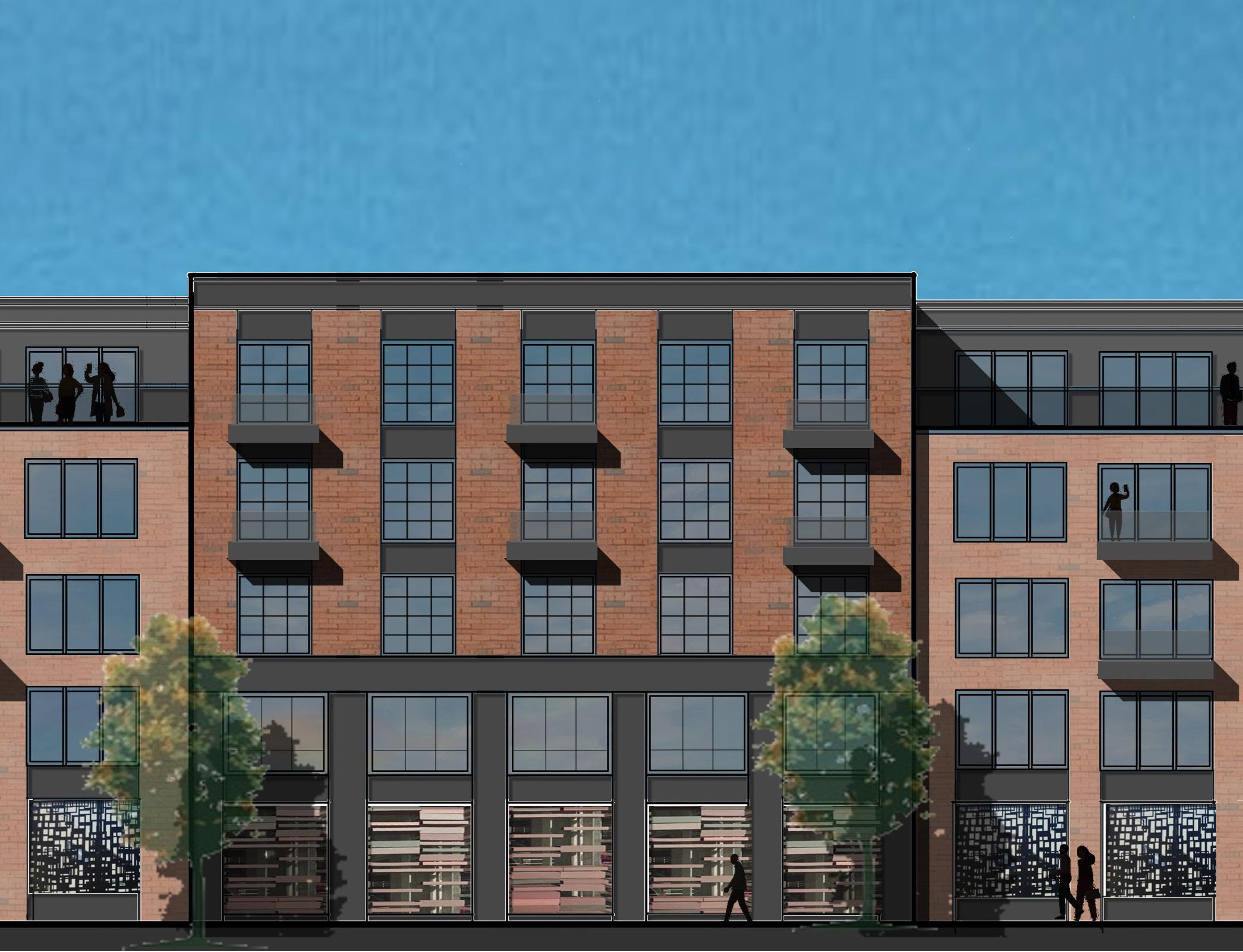
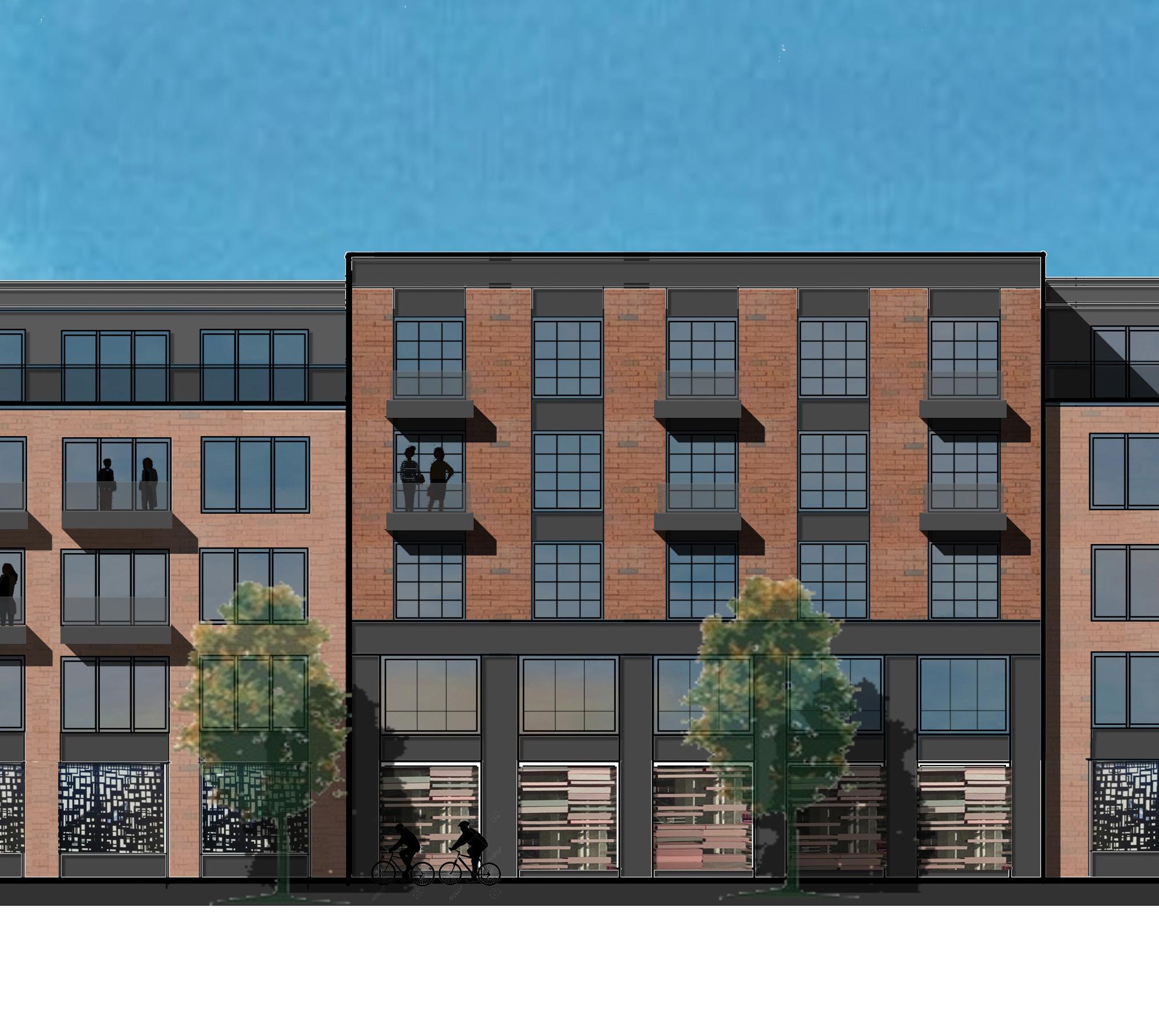
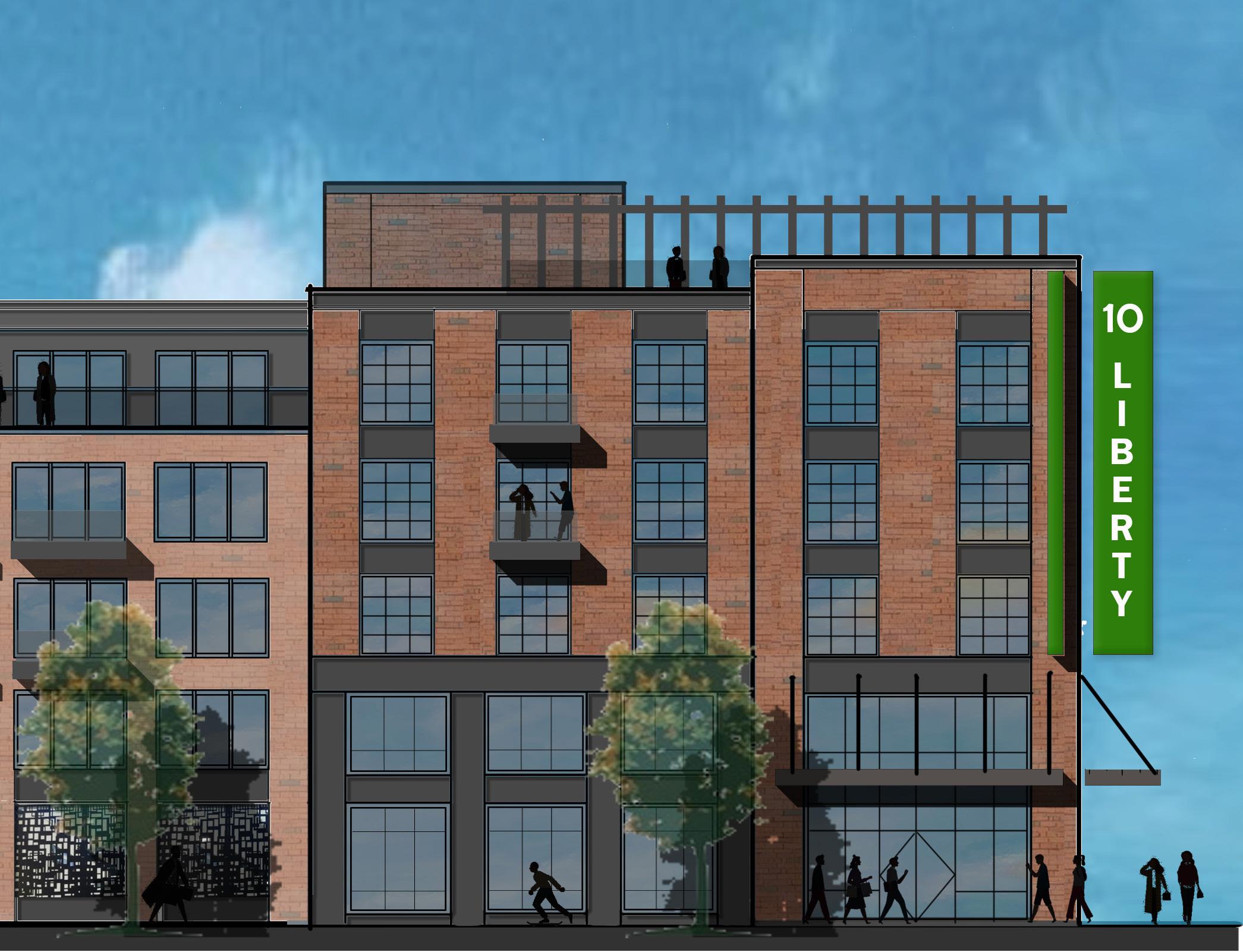
Located in the Hill neighborhood of New Haven, the development at 10 Liberty Street will be the catalyst for the resurgence of this community, providing living accommodations with unparalleled access to an extensive selection of businesses and city amenities.
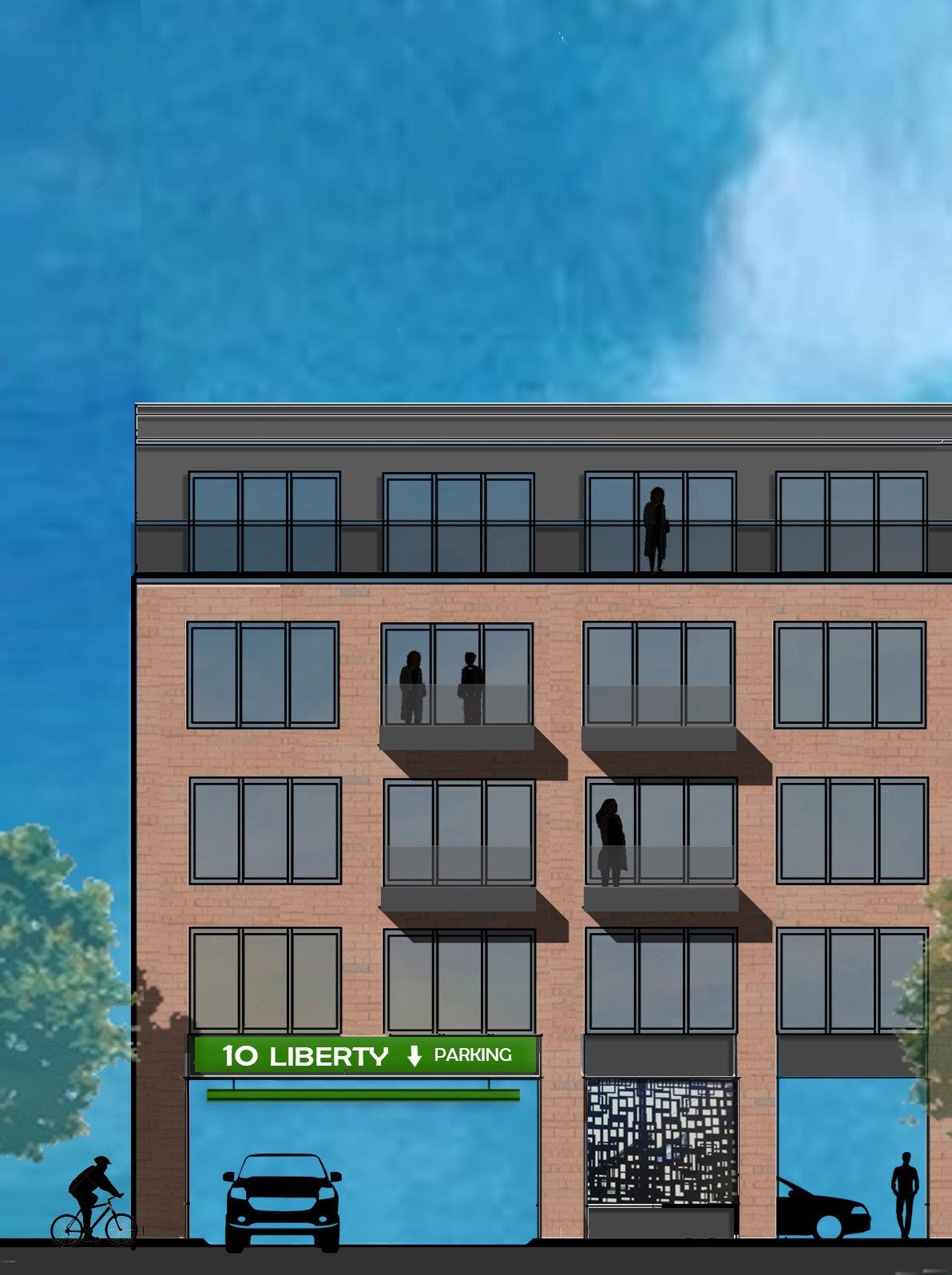
On 1.75 acres walkable to major hospital and University resources, major modes of transportation, park access, and views of downtown and the harbor, a 150,000 SF multi-family residential project with 155 units will begin the transformation of this central urban neighborhood.
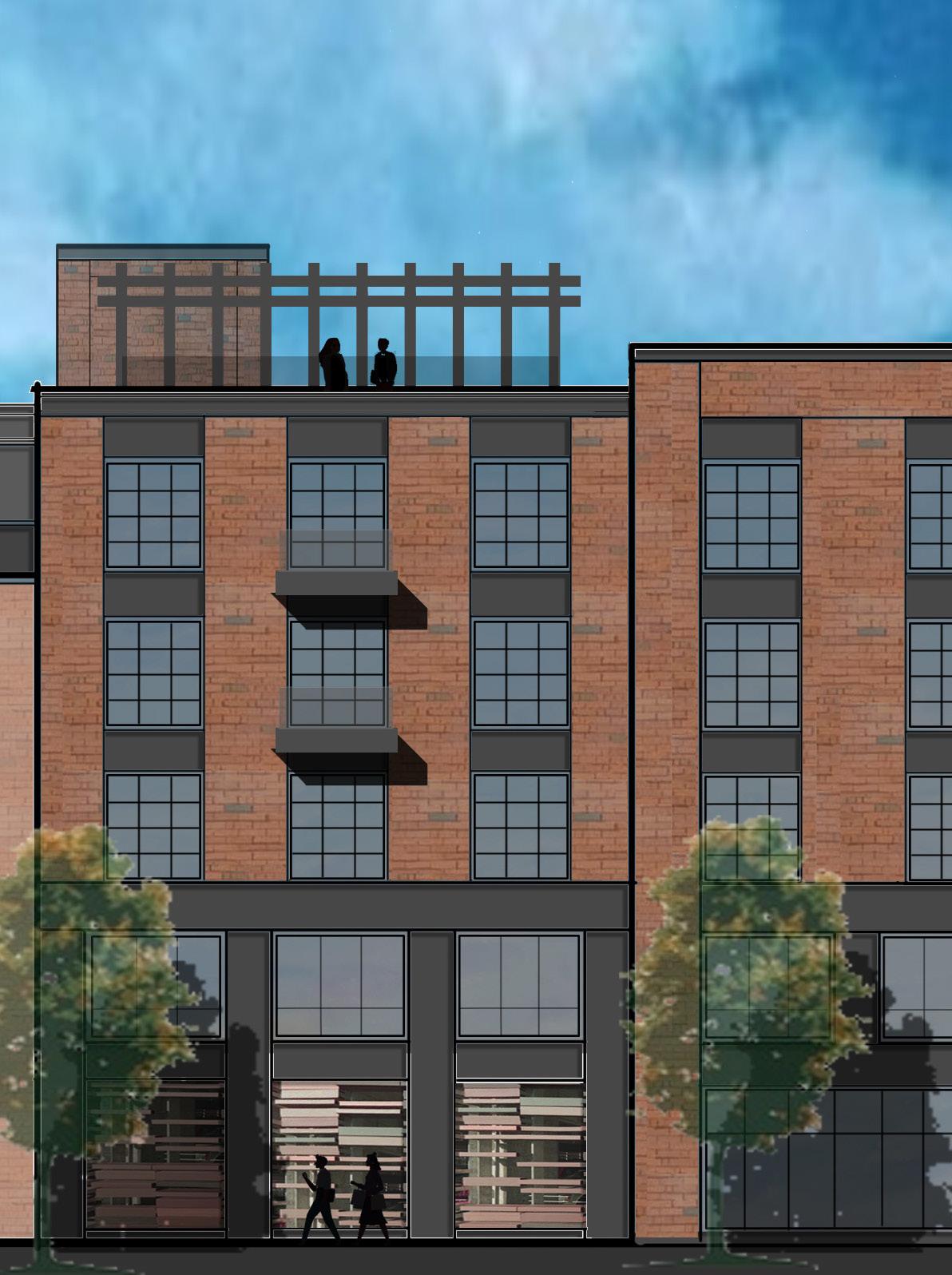
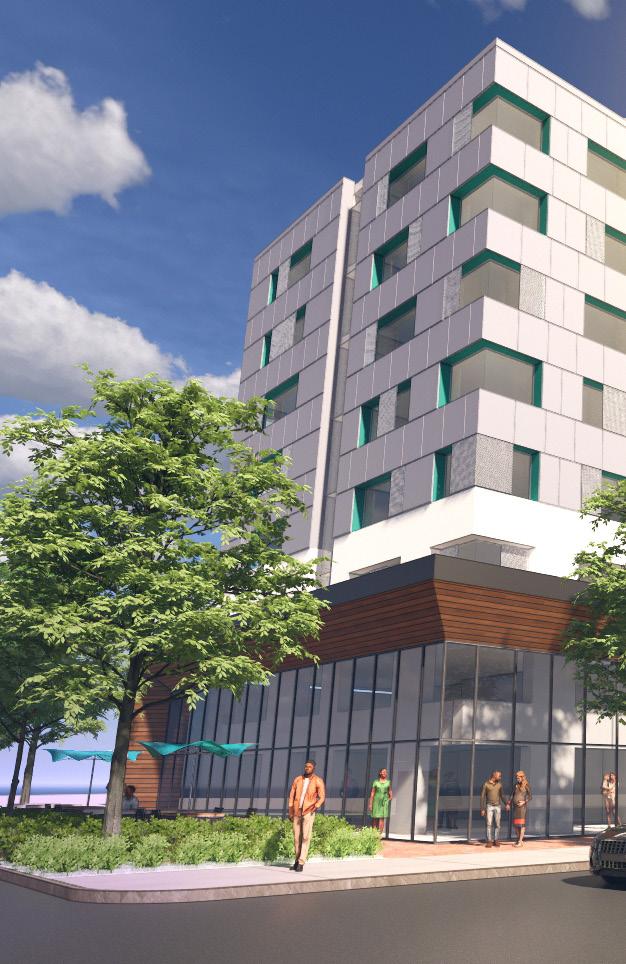
Renovation Addition
New Haven, CT
57,000 SF
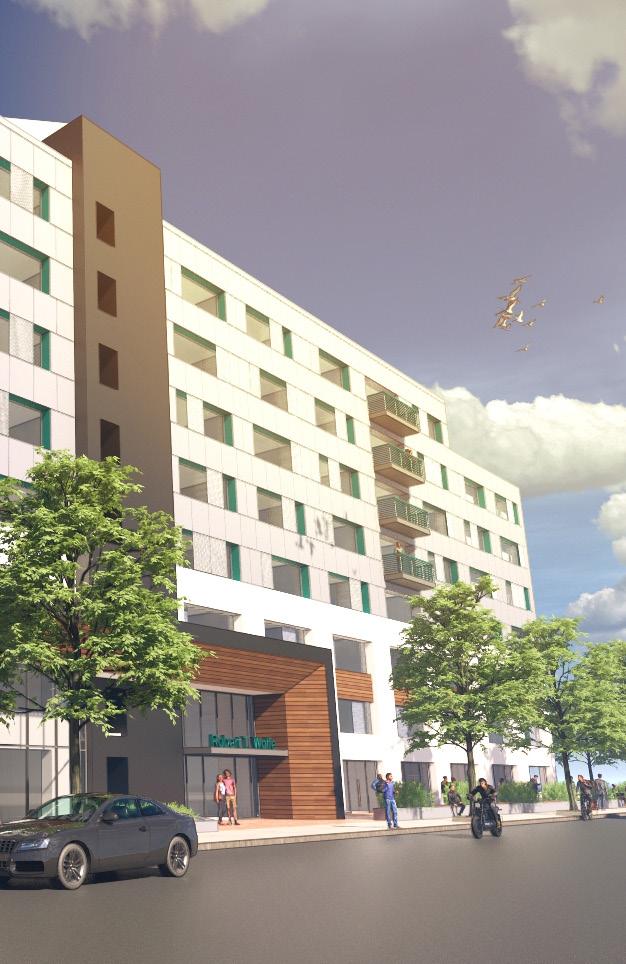
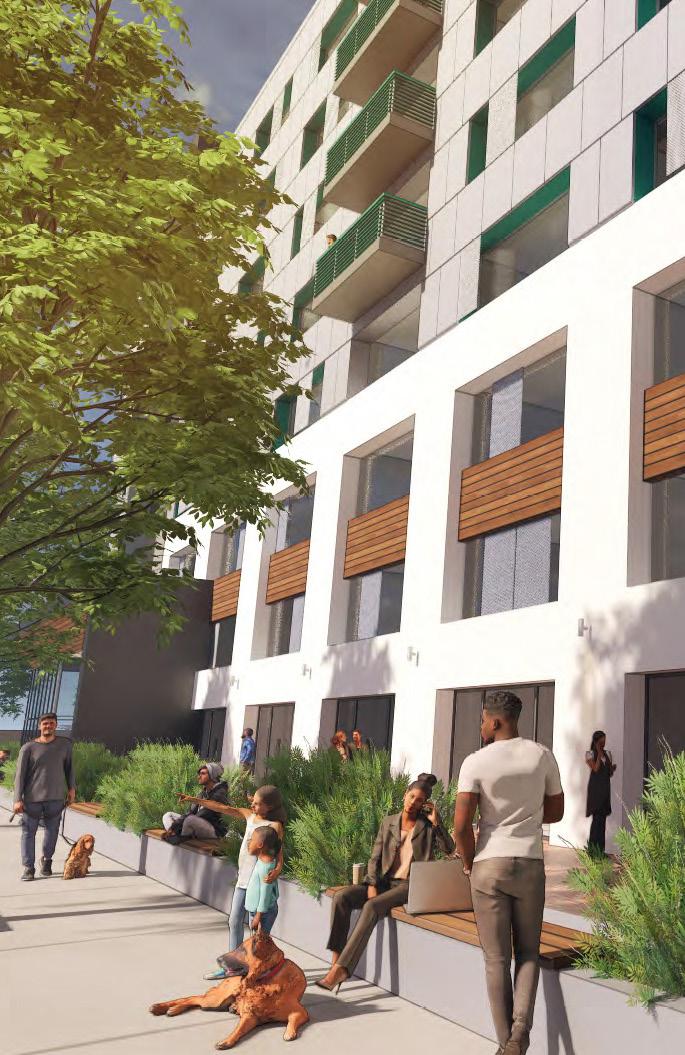
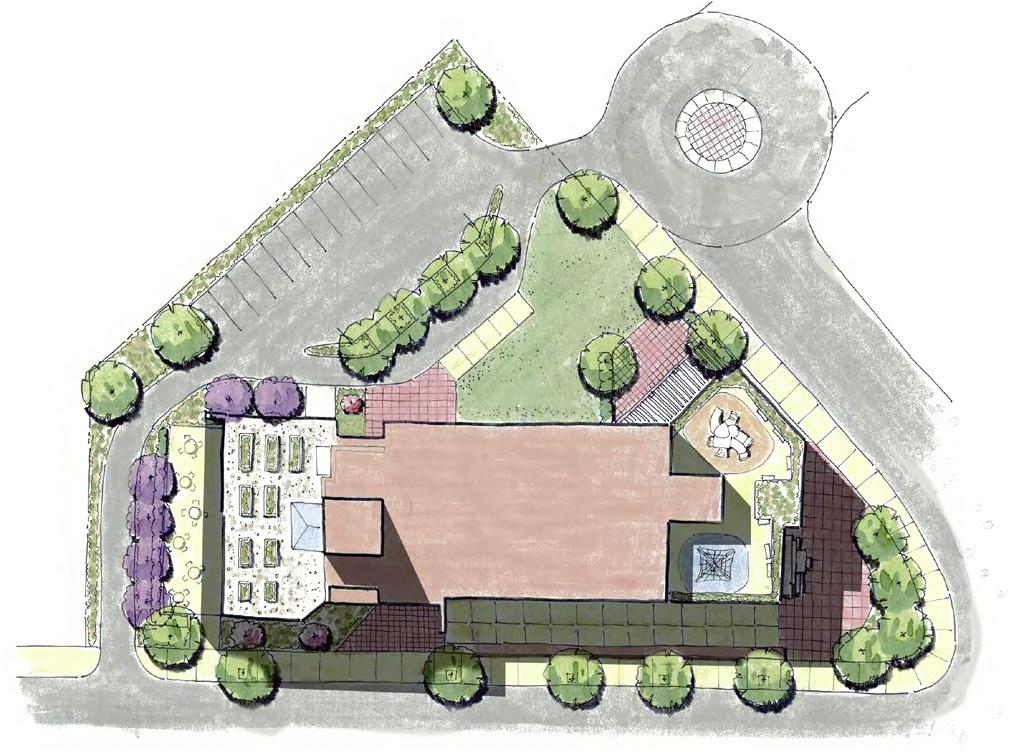
The Robert T. Wolfe apartments are in a prime location to become a nexus for serving the needs and desires of New Haven’s active and transient community.
The site is a prime location for the redevelopment of the Union Station transit-oriented neighborhood. A significant renovation of the building will align with the changes coming throughout this urban center –new pedestrian, biking, and road connections; public safety upgrades; art installations; and marketrate housing developments that are already proliferating.
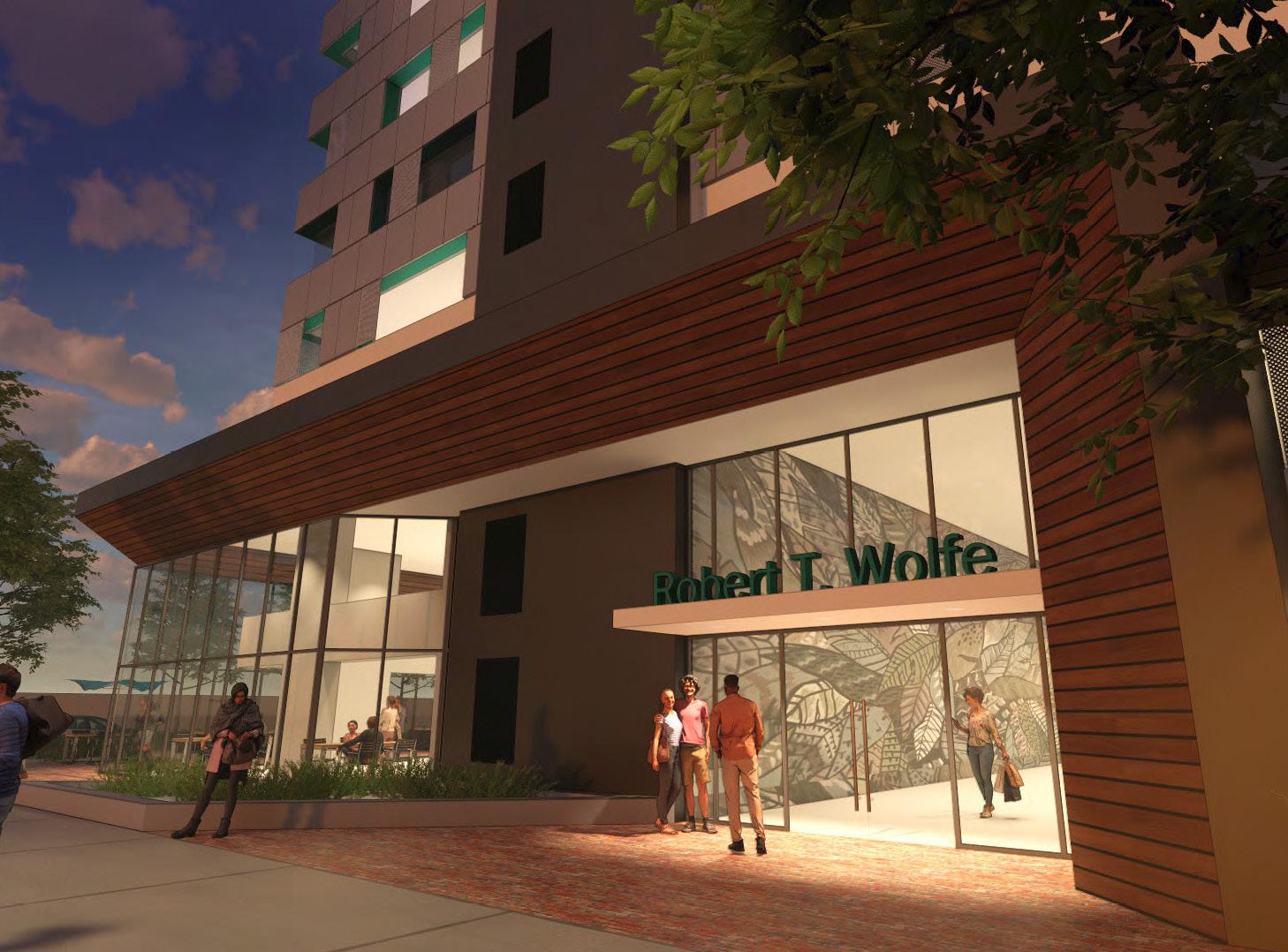
Norwalk, CT
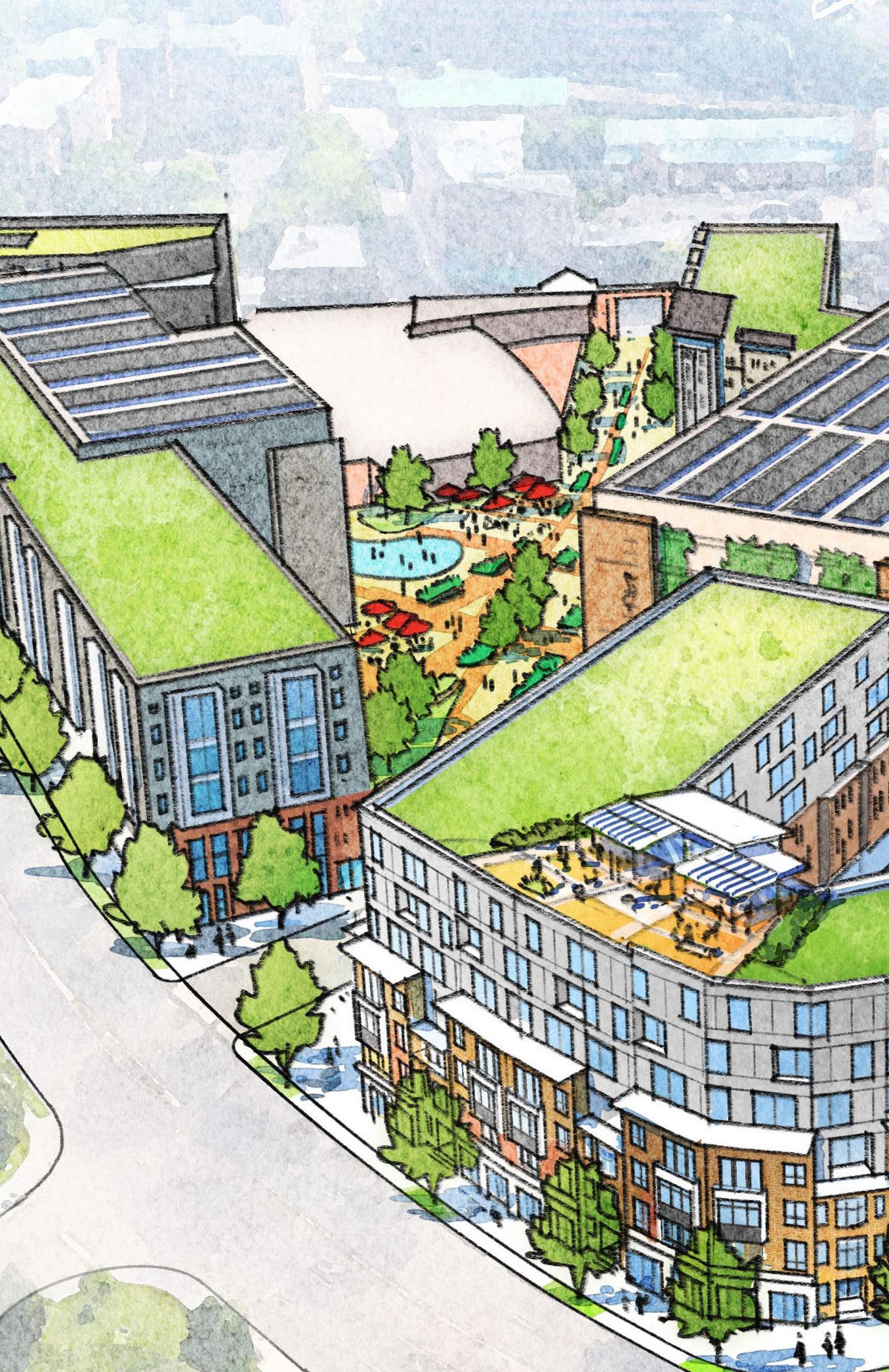

At the epicenter of SoNo’s historic district, a bold vision brings a dynamic mix of uses capitalizing on the energy and activity of this important gateway.
Mixed-income multifamily residential will be the market driver, complemented by strategically proportioned and curated retail and restaurants, a new full service grocery store, a flexible office building, and if supportable, a hotel. It is an ambitious project fitting for a site of such magnitude and strategic import to the City of Norwalk.
