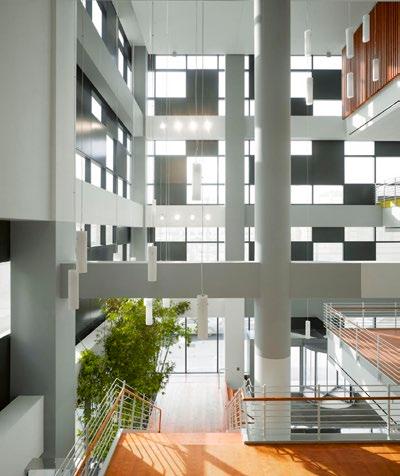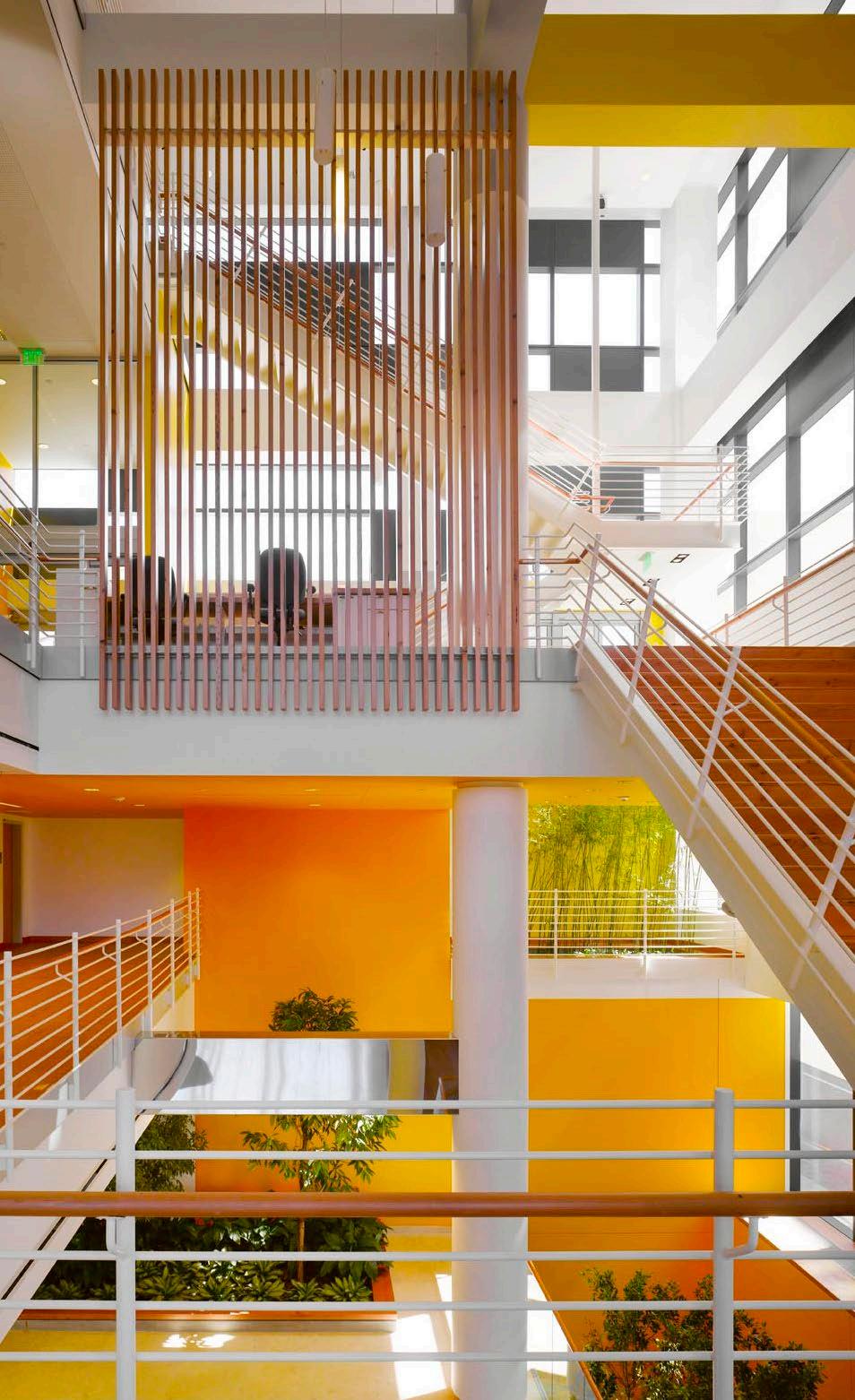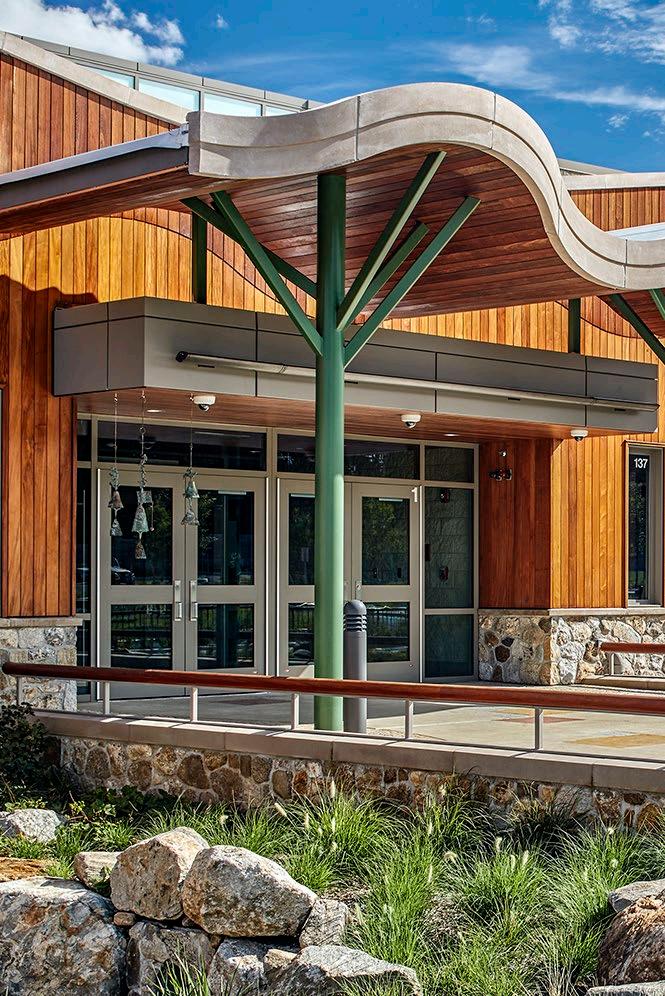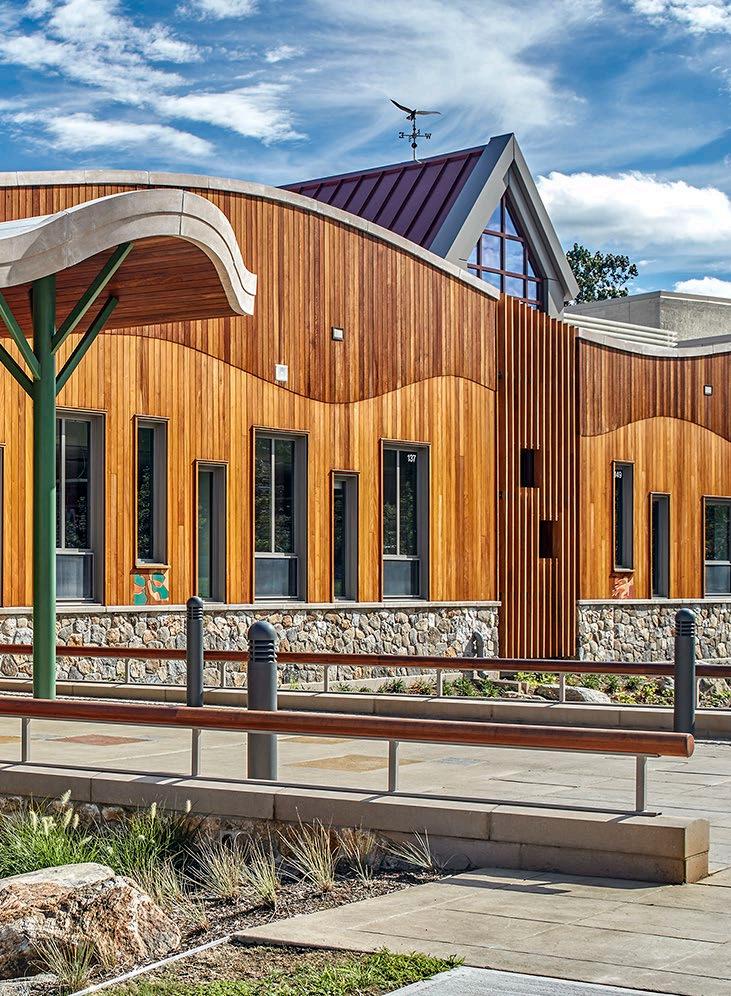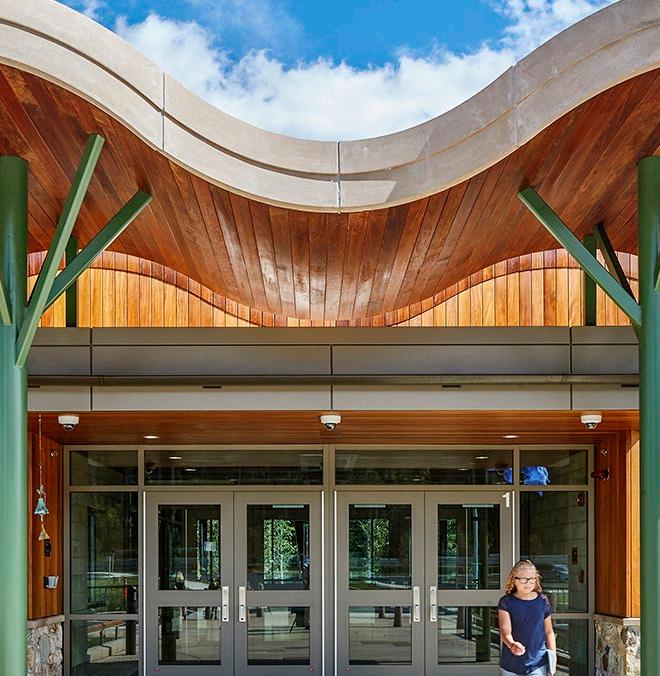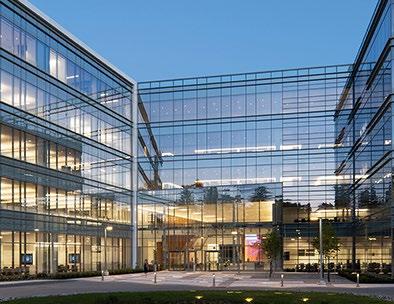
Ground-up New Construction



Ground-up New Construction

FCA is a full-service architectural and design firm. Employing a rigorously collaborative process between our clients and employees, we define and create resonant spaces uniquely suited to the needs of those who use them.
We design buildings and spaces that enhance our clients’ lives.
Offices
New York
Philadelphia
New Haven
Orlando
Experience
35% of staff has 20+ years of experience
Stability
90% revenue is from repeat clients
Size
>150
We design spaces for all through an inclusive process tailored to each of our client’s cultures.
Place We create environments that elevate the human experience using holistic empathetic design.
Planet We are committed to environmental responsibility, through innovative sustainable strategies.
Process We live a collaborative journey with imaginative, inspiring design.
Prosperity We create value for our clients and communities to thrive and succeed.







FCA has experience in the following project types:
Asset Repositioning
Building Landlords
Consumer Goods
Corporate Office
Financial Services
Fit-out
Healthcare
Healthcare
Administration
Insurance
Law Offices
Life Sciences
Media and Advertising
New Construction
Technology
Professional Services
Renovation
Spec Office Suites
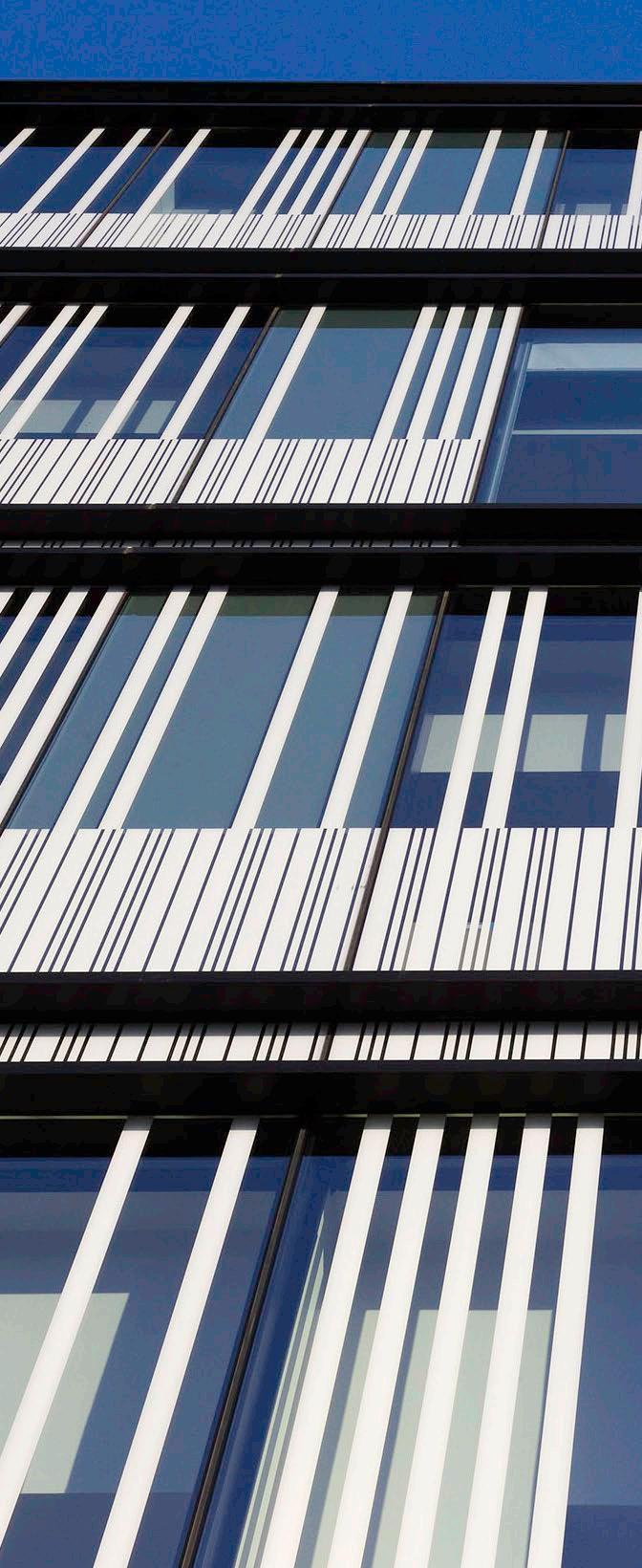
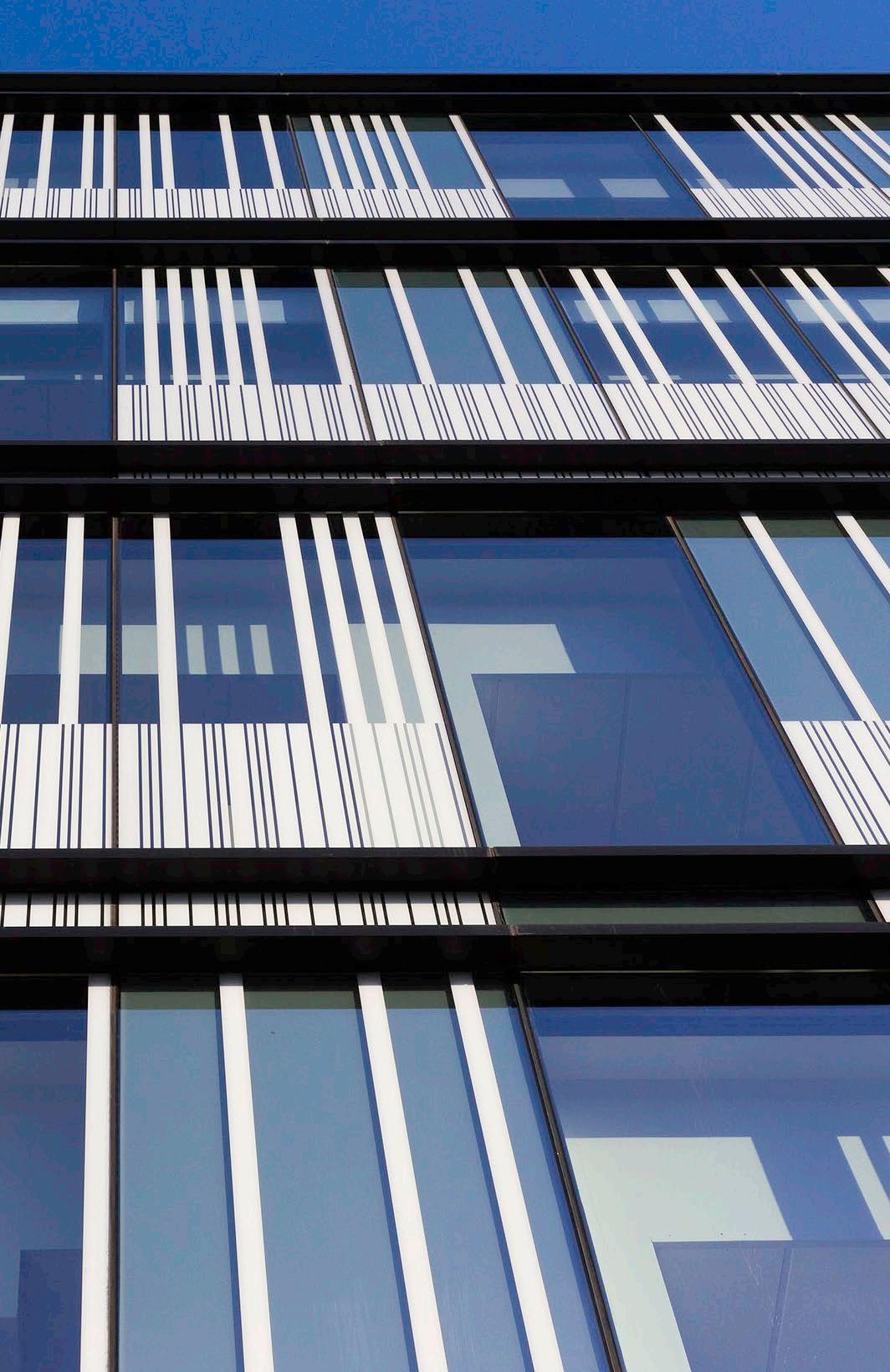
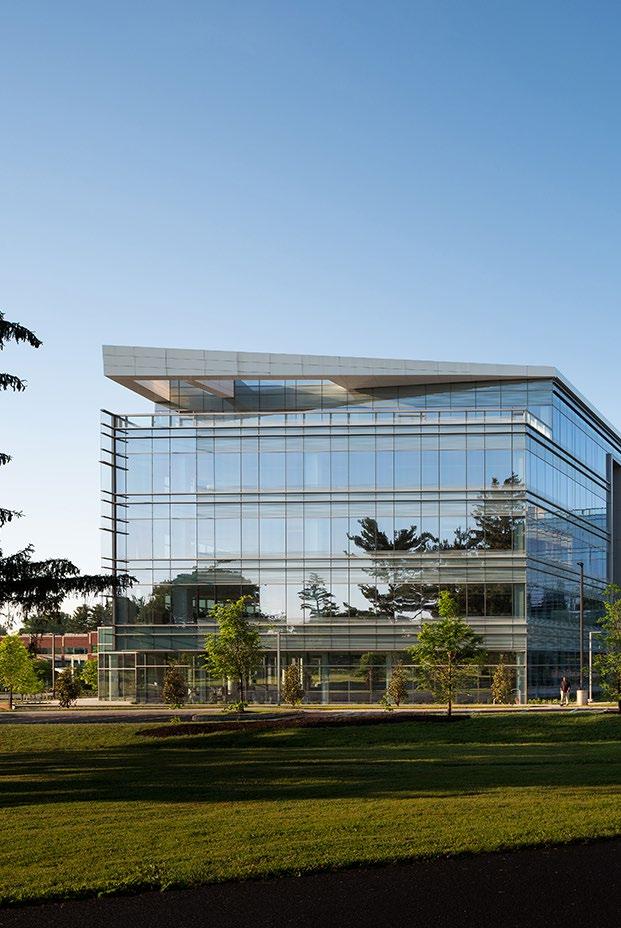
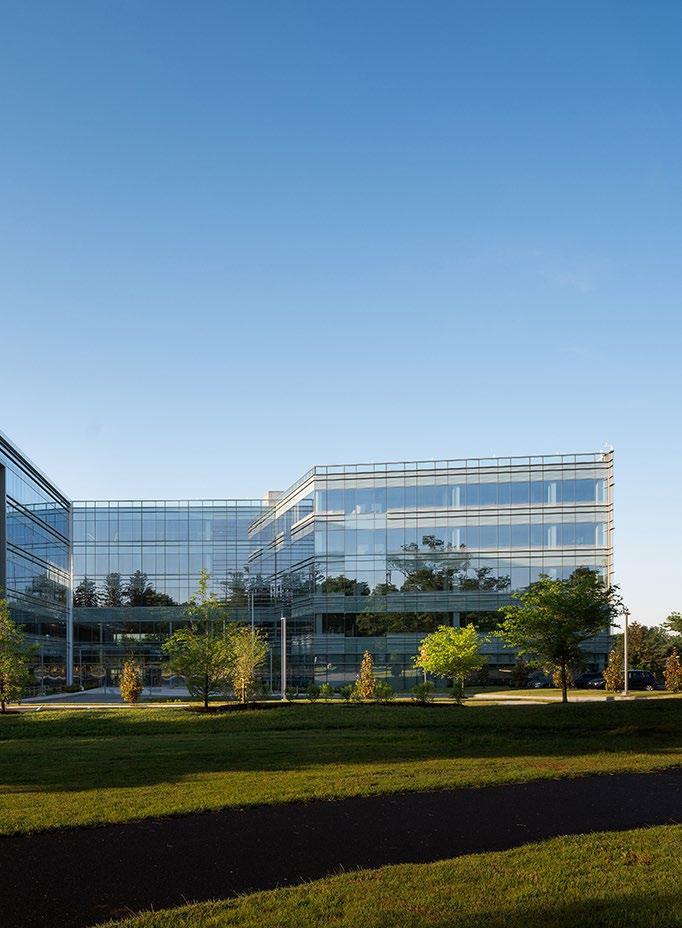
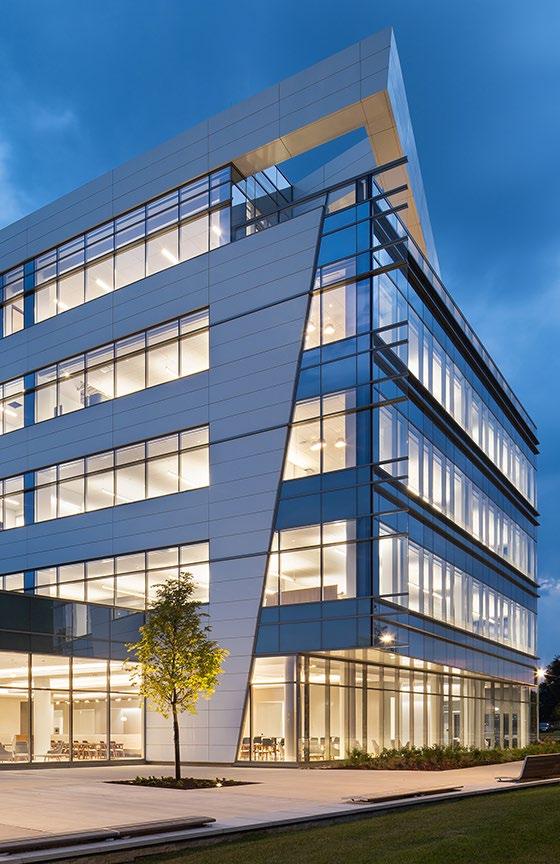
FCA designed this new 378,000-square-foot headquarters as a dynamic, wellness-focused environment that encourages collaboration and innovation. The two-wing structure, featuring glass fins and a transparent central lobby, blends architecture with landscape to create an inviting space for both employees and the community.
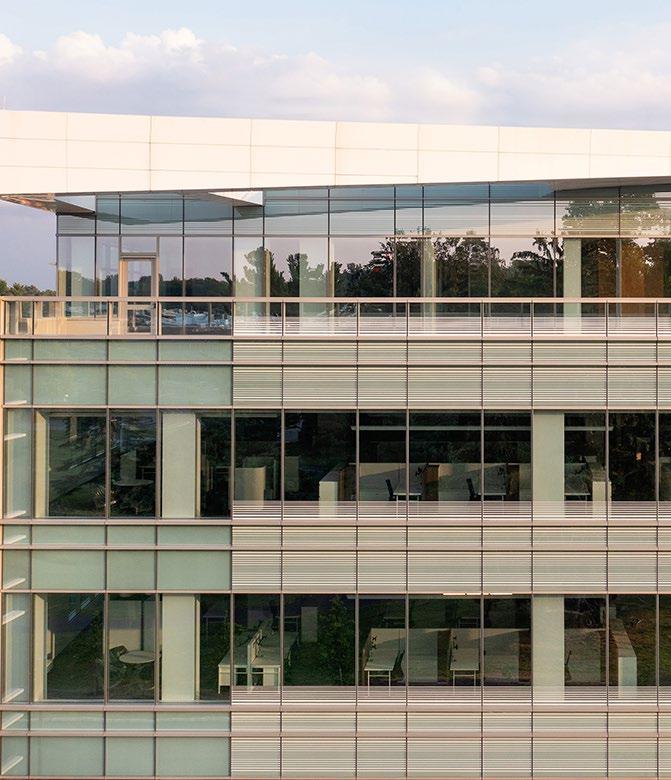
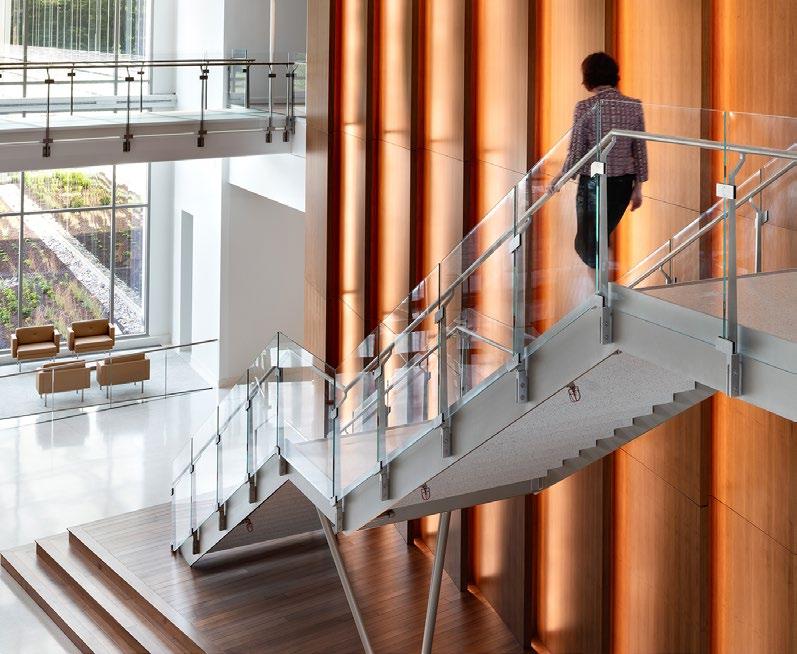

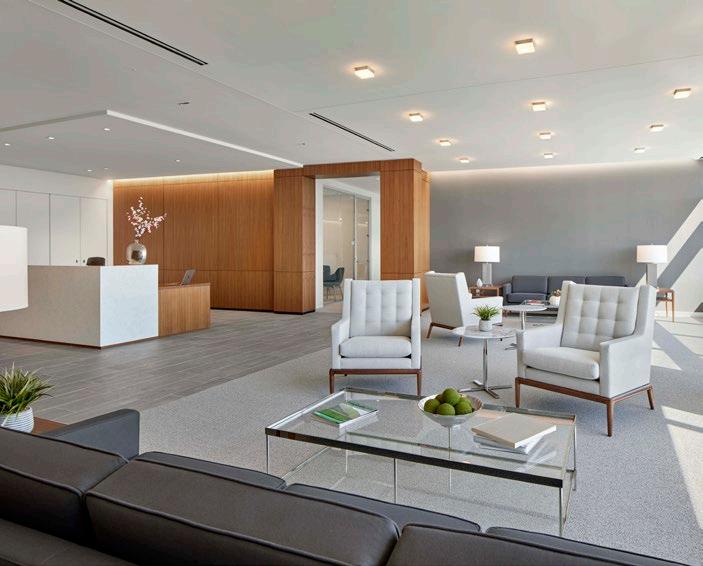
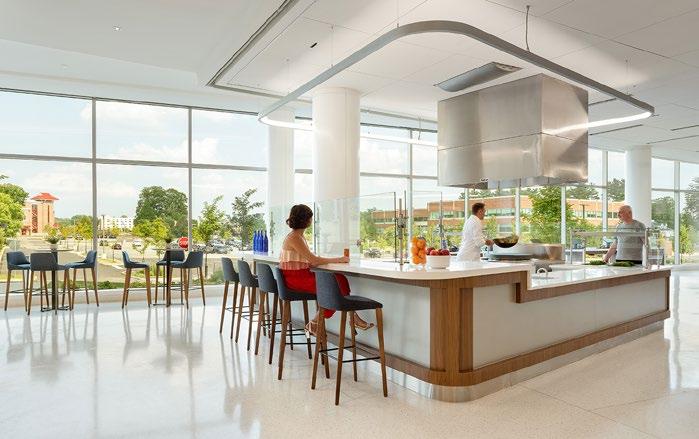
Brooklyn Health Center
New York, NY
20,000 SF
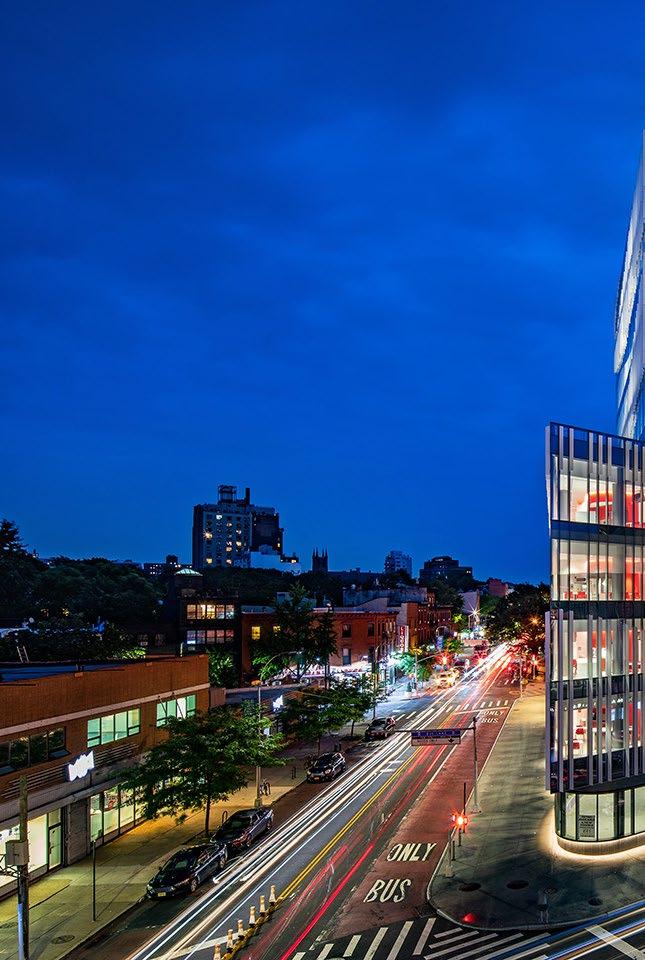
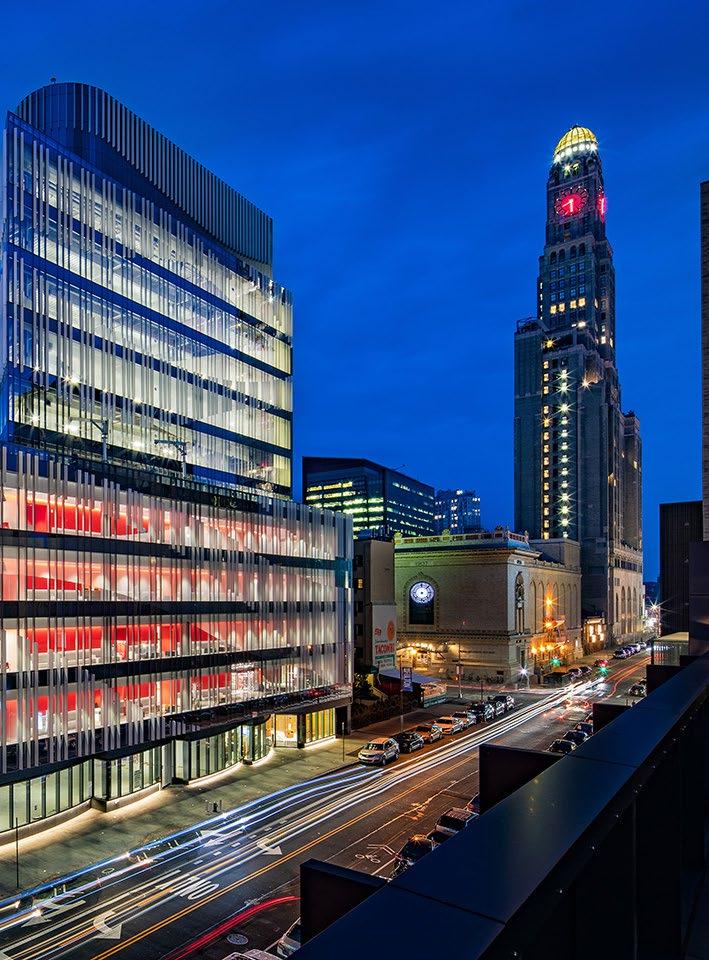
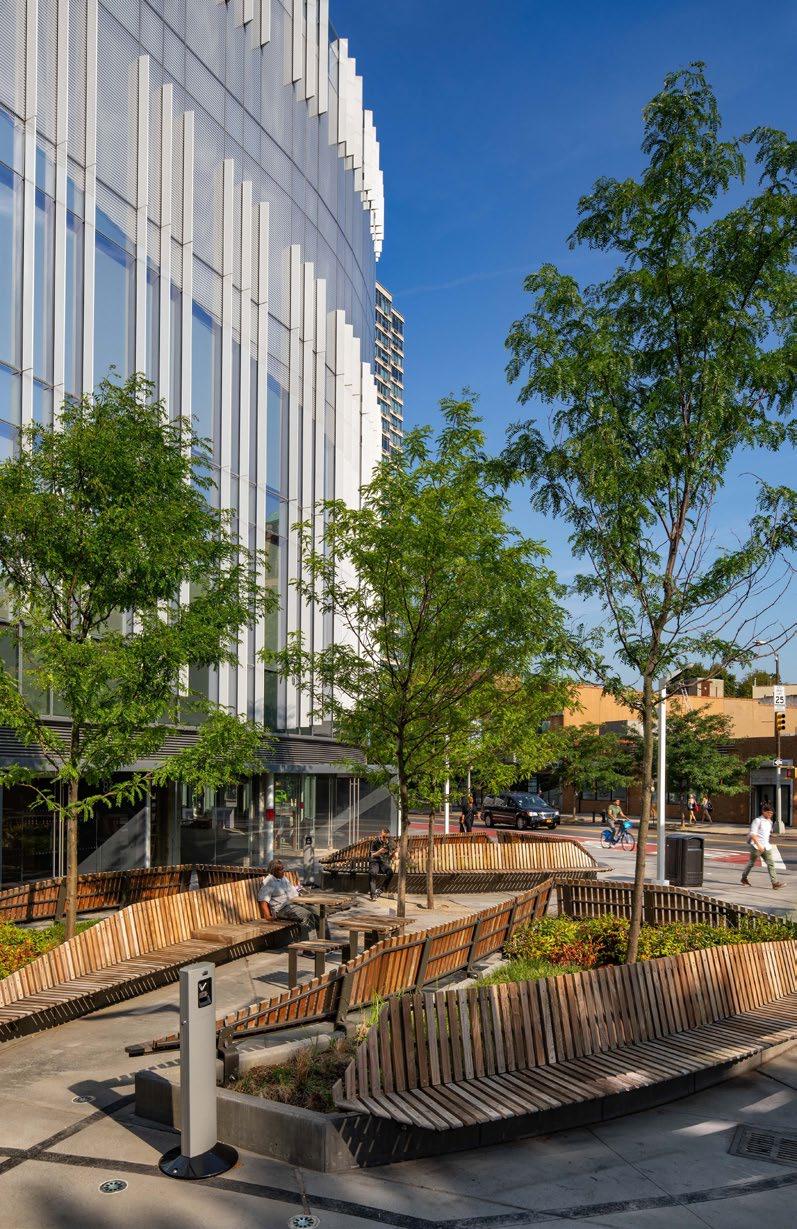
FCA designed the NYHTC Health Center as a striking, curving form embedded within an 11-story mixed-use tower, using a dynamic glass curtain wall to reveal the vibrant activity inside. The design supports advanced, patient-centered care through innovative planning strategies like self-rooming, while seamlessly integrating the building with its urban surroundings.
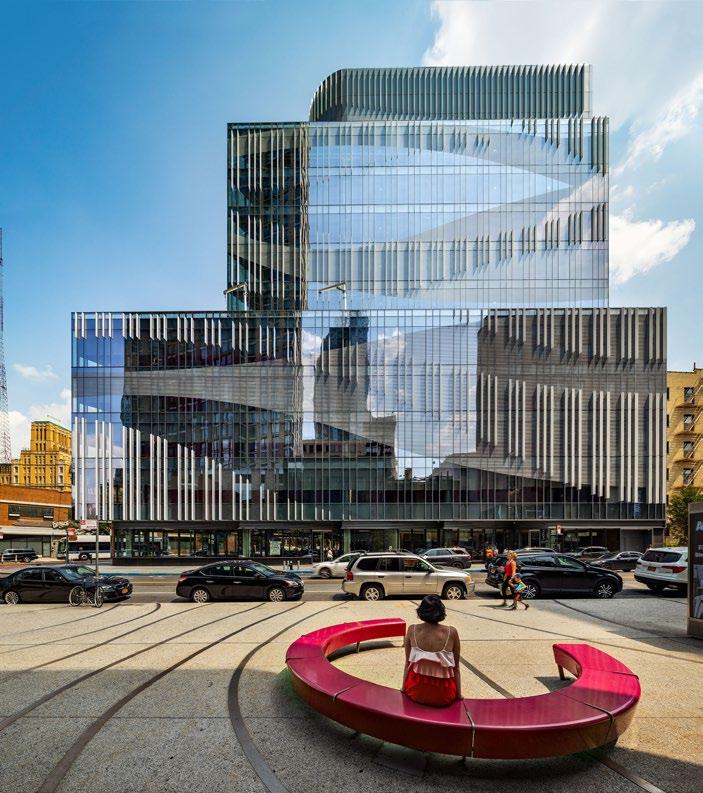
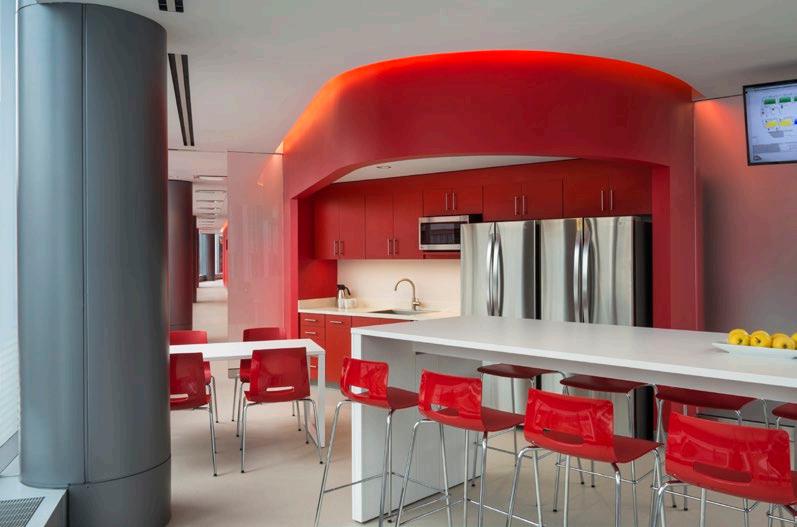
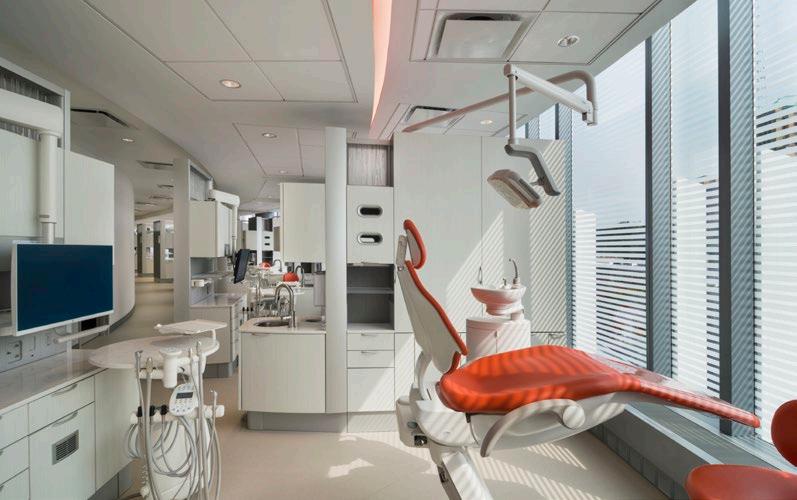
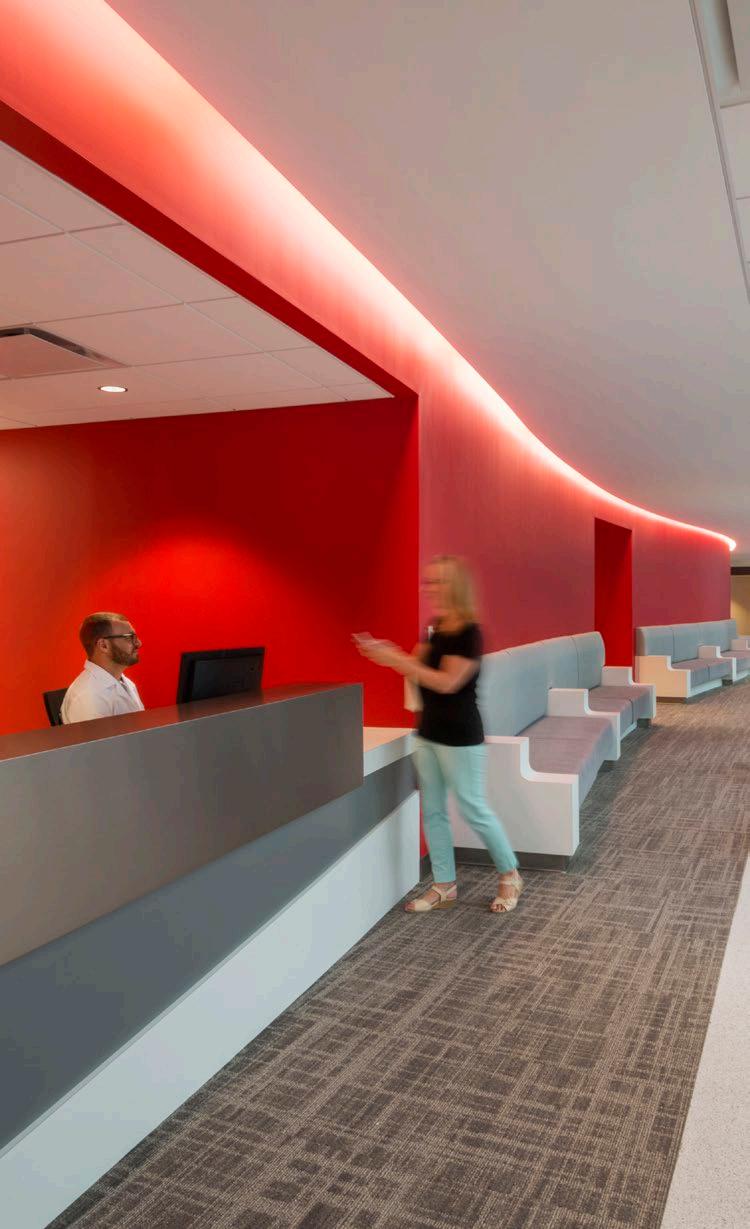
University of New Haven
Bergami Center for Science, Technology & Innovation
West Haven, CT
45,500 SF
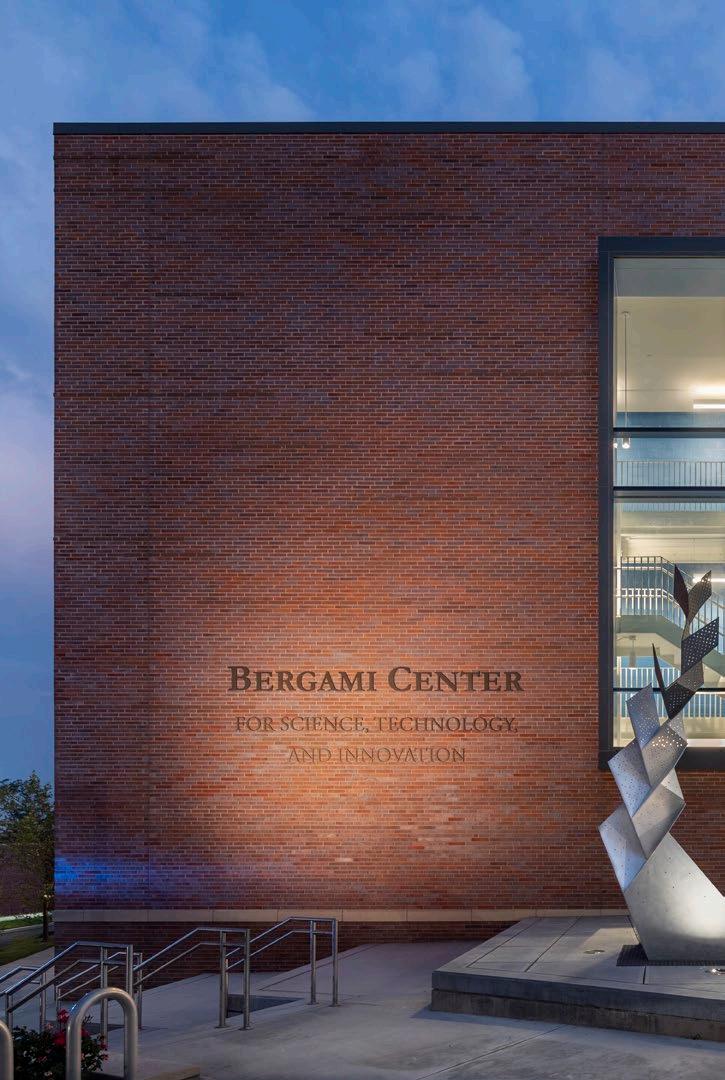

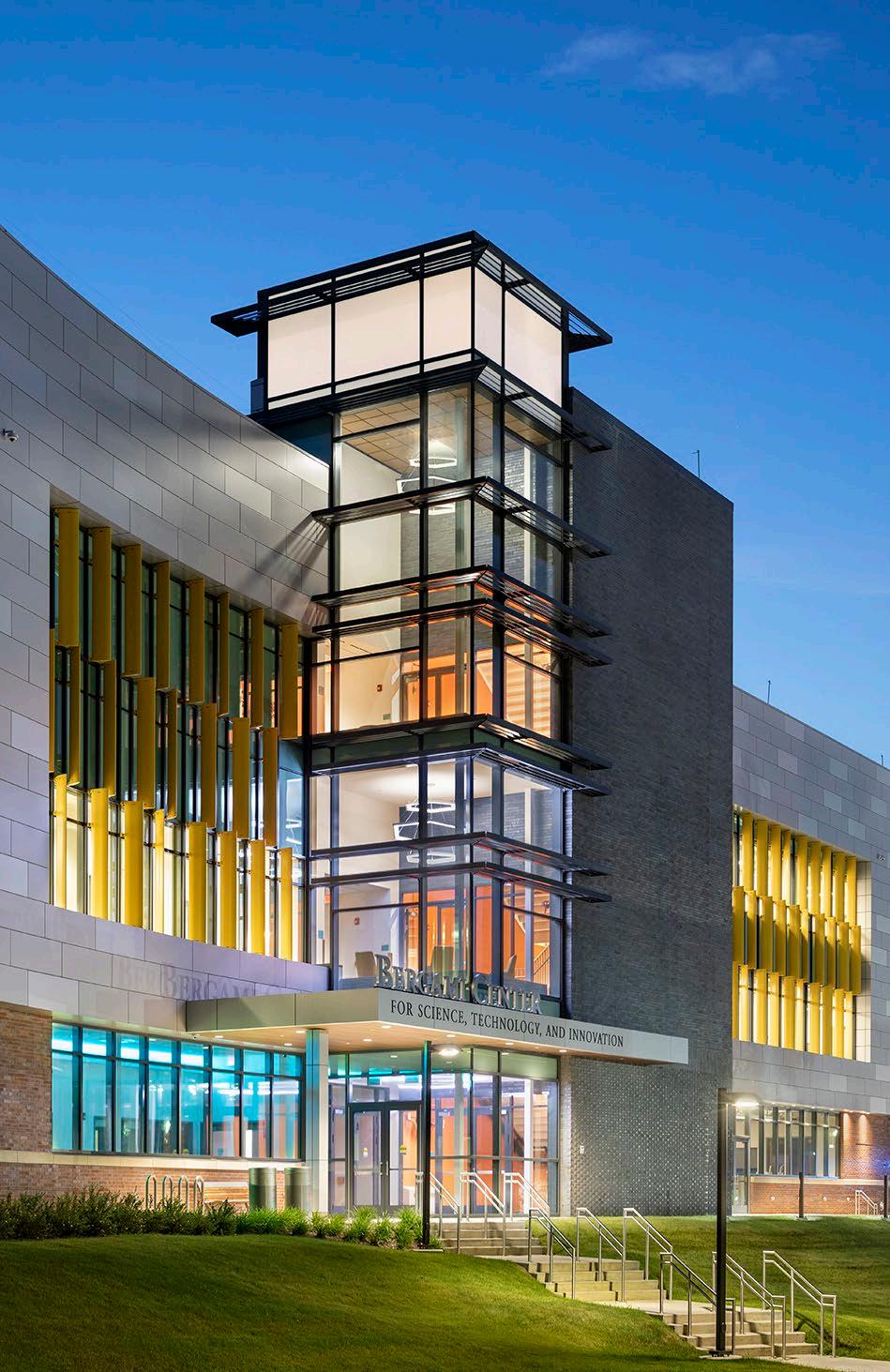
Situated at the newly created heart of the campus, the evocative and integrated design of the Bergami Center was designed to foster an innovative spirit throughout the University community by inviting students across all majors to collaborate, conceive, and create.
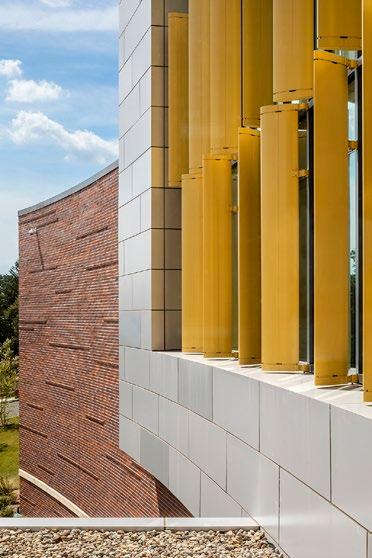



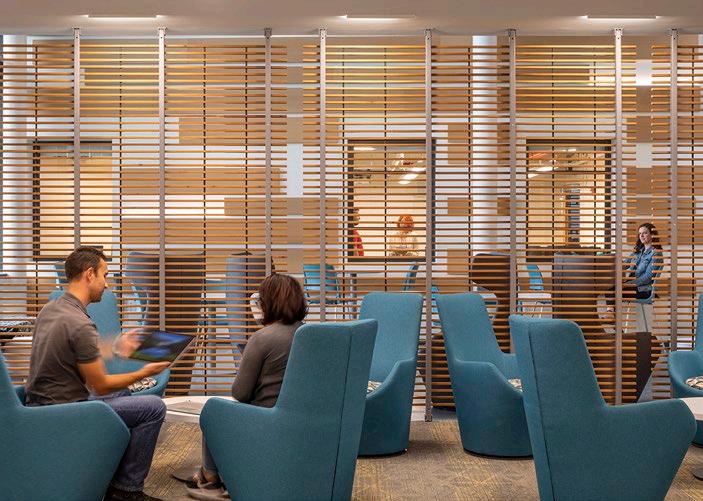
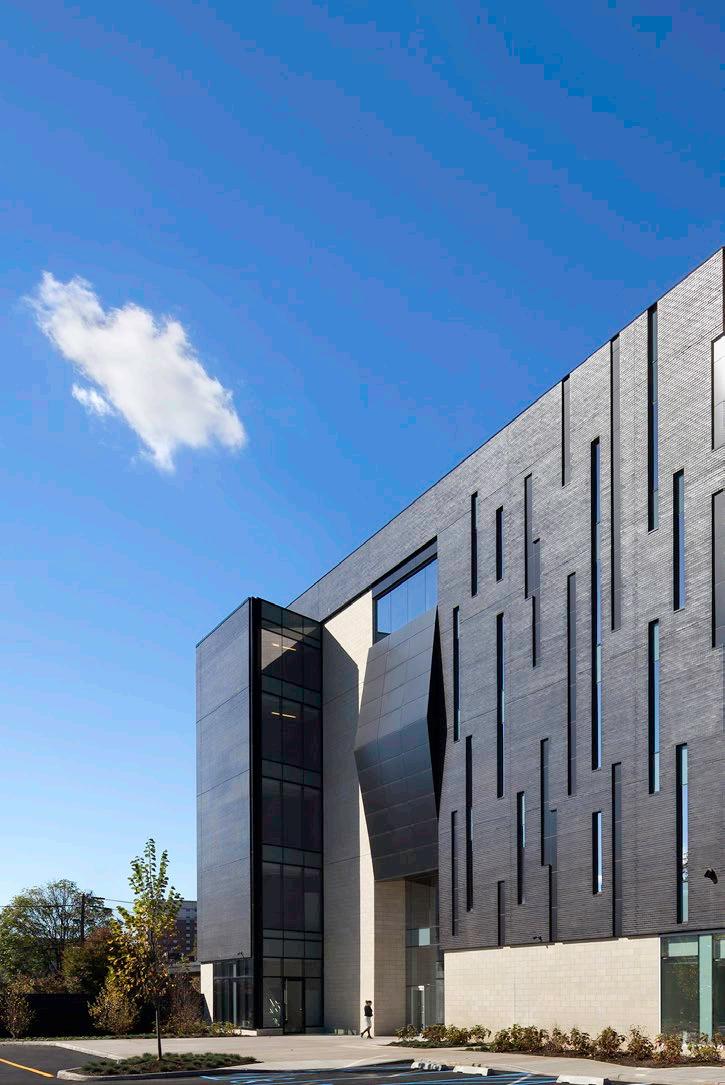
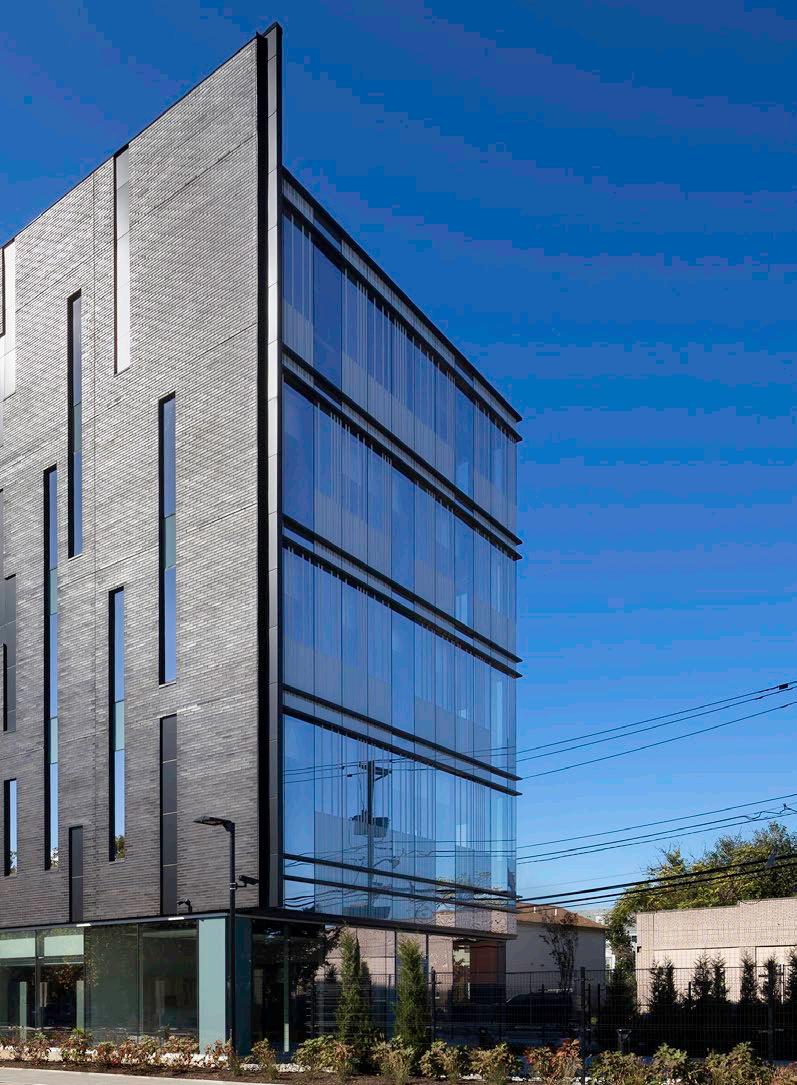

FCA designed Biotrial’s North American headquarters in Newark as a five-story, 70,000-square-foot facility that balances privacy and transparency through two interlocking architectural planes— one solid and one glass. The design integrates clinical, research, and administrative functions while emphasizing confidentiality, collaboration, and connectivity within a highly specialized pharmaceutical research environment.
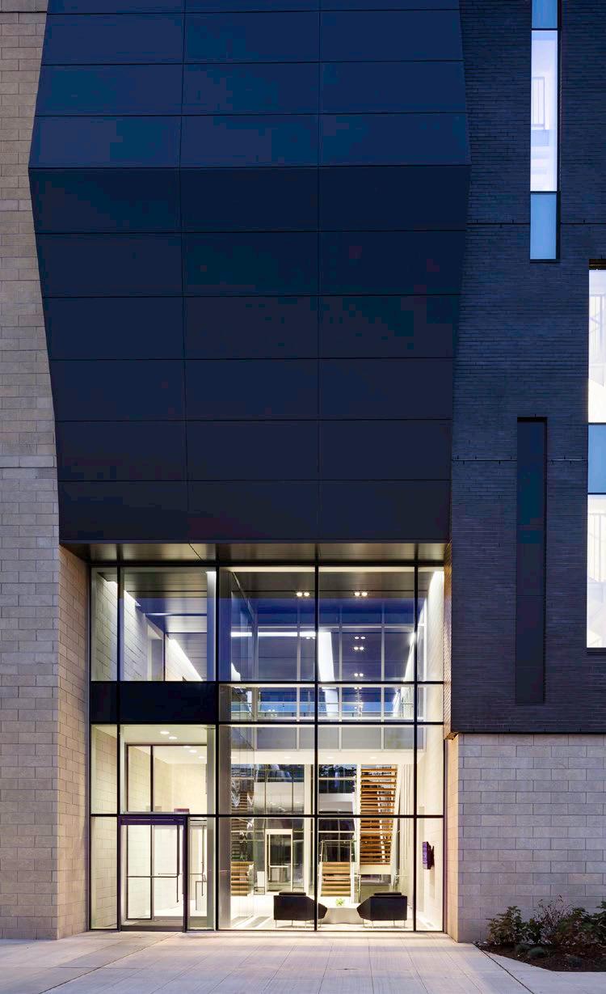
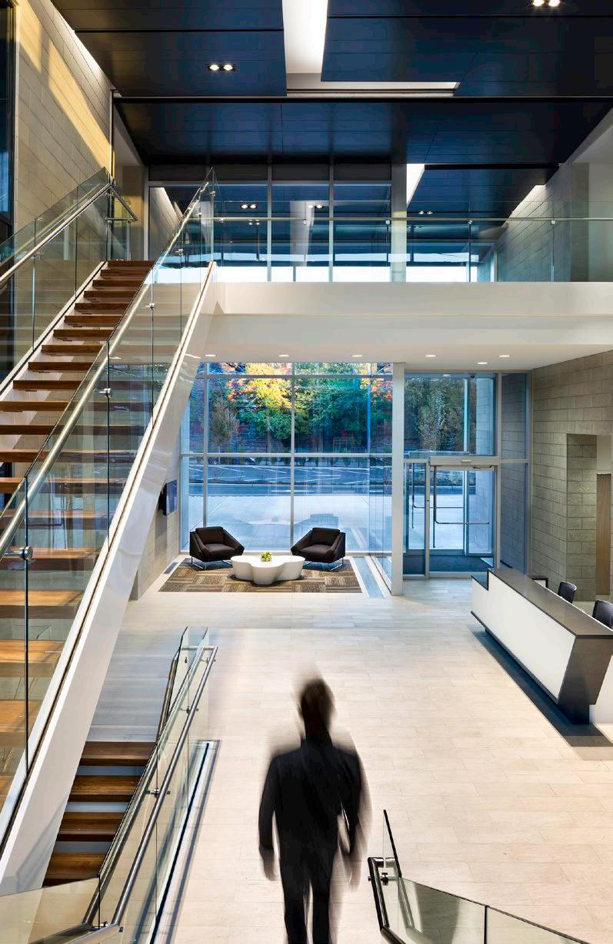
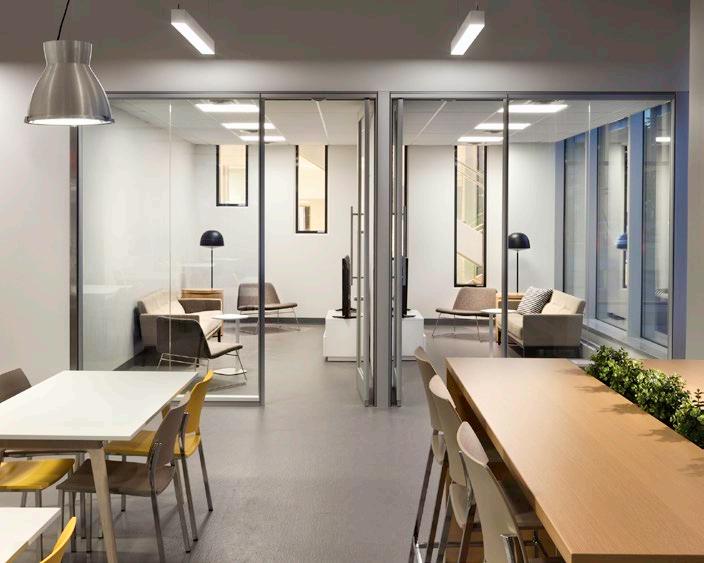
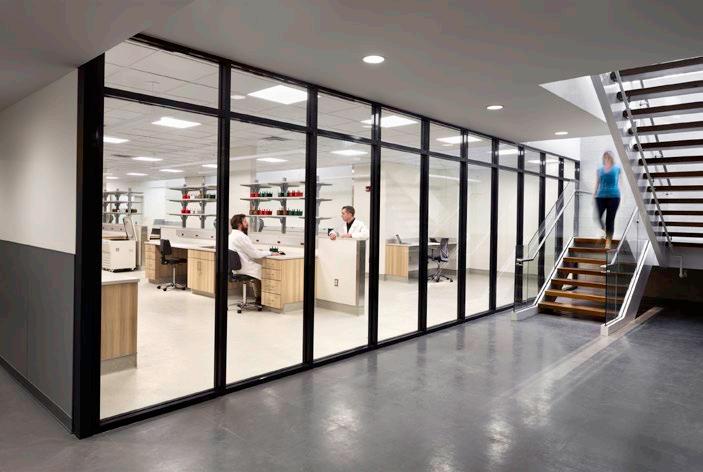
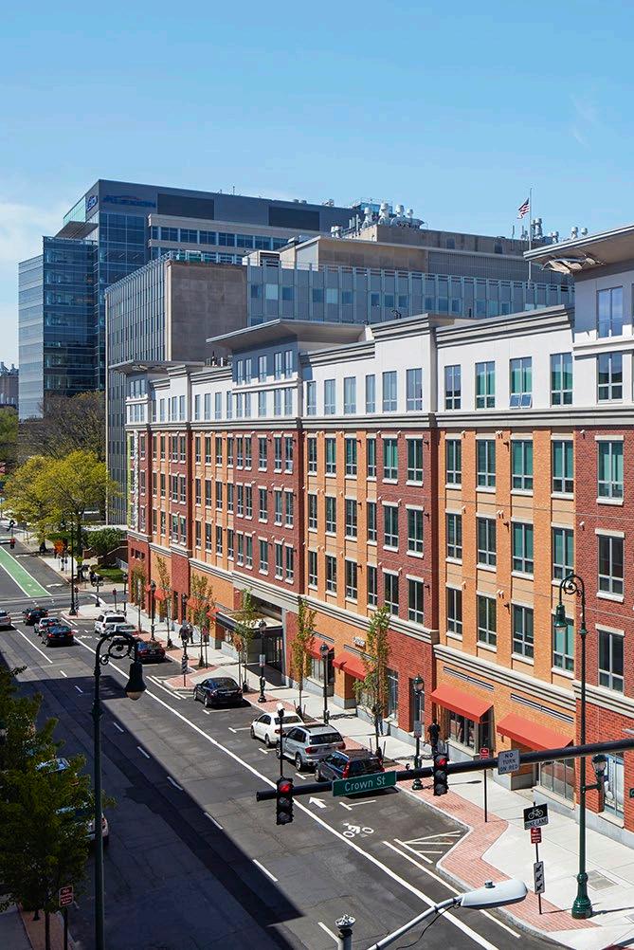
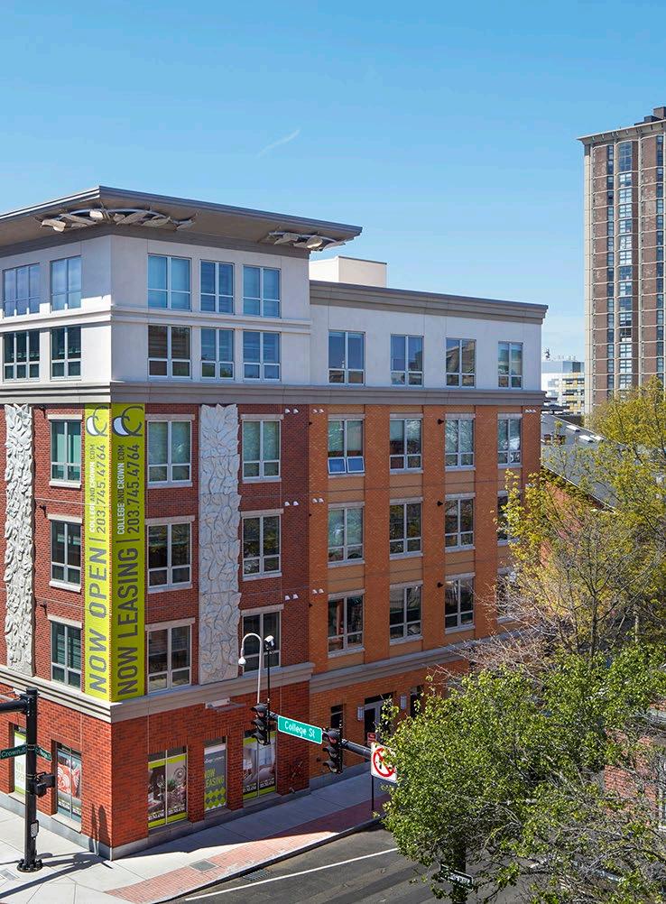
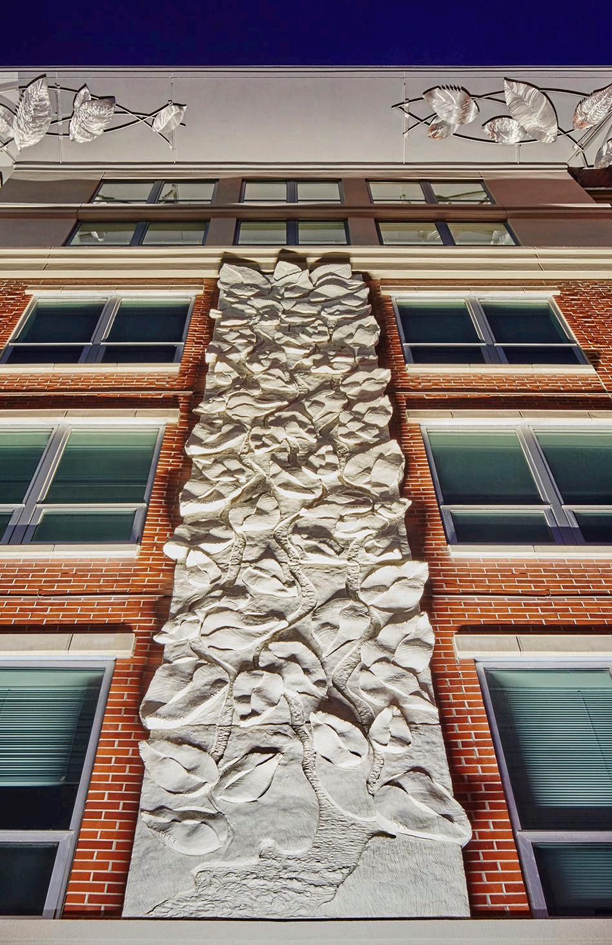
Urban projects can enliven the ecology of a city. The design of an apartment building can remind us of a city’s history, beyond providing a place to live. In this way, both inhabitants and those who live in the city become part of a community with a shared history, connecting us to our reason to live together.
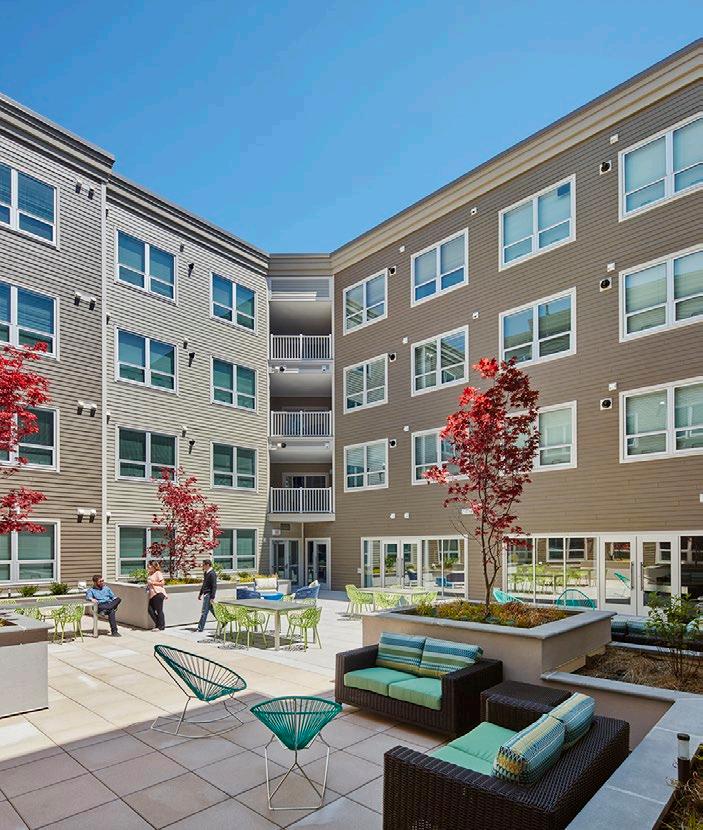
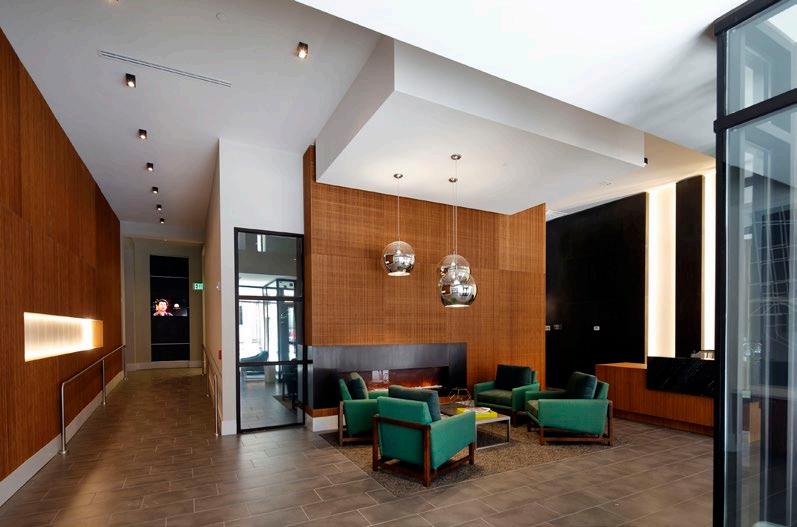


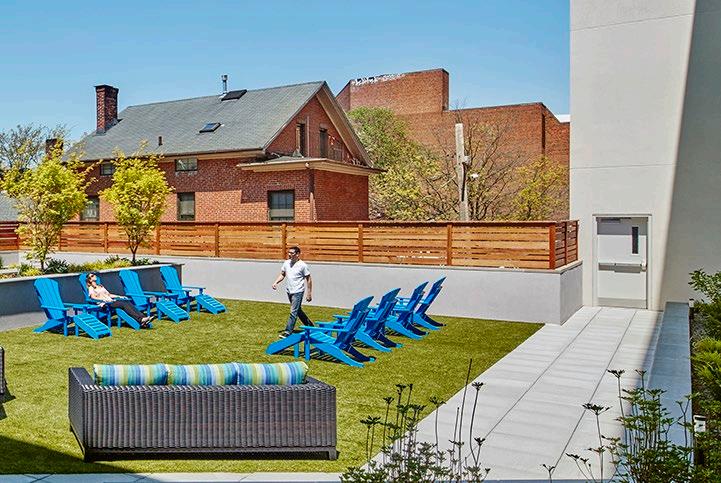
Health & Human Services Building
New Haven, CT
94,750 SF
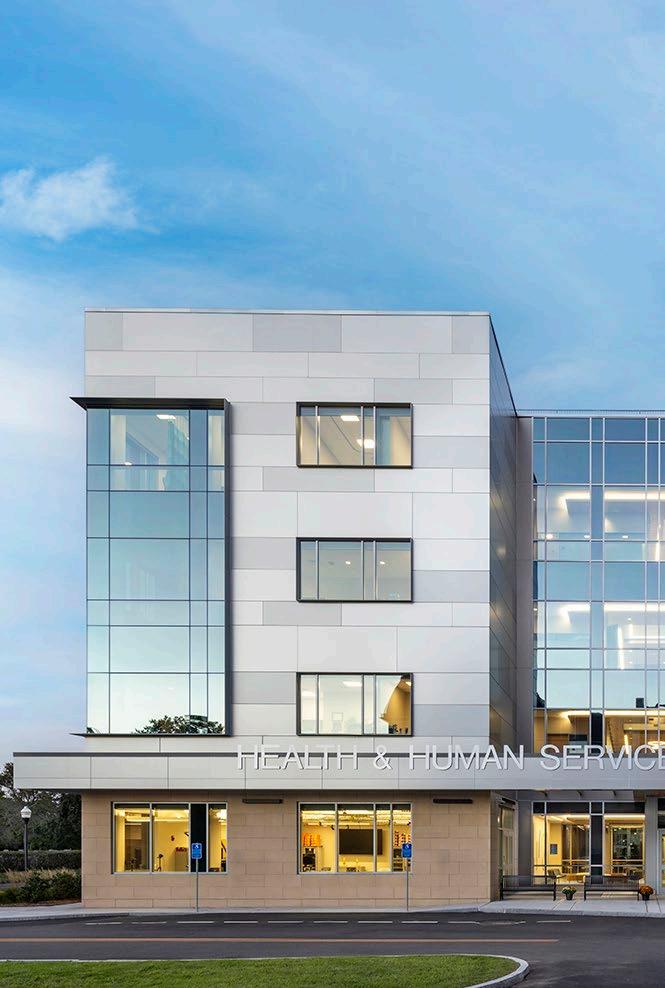
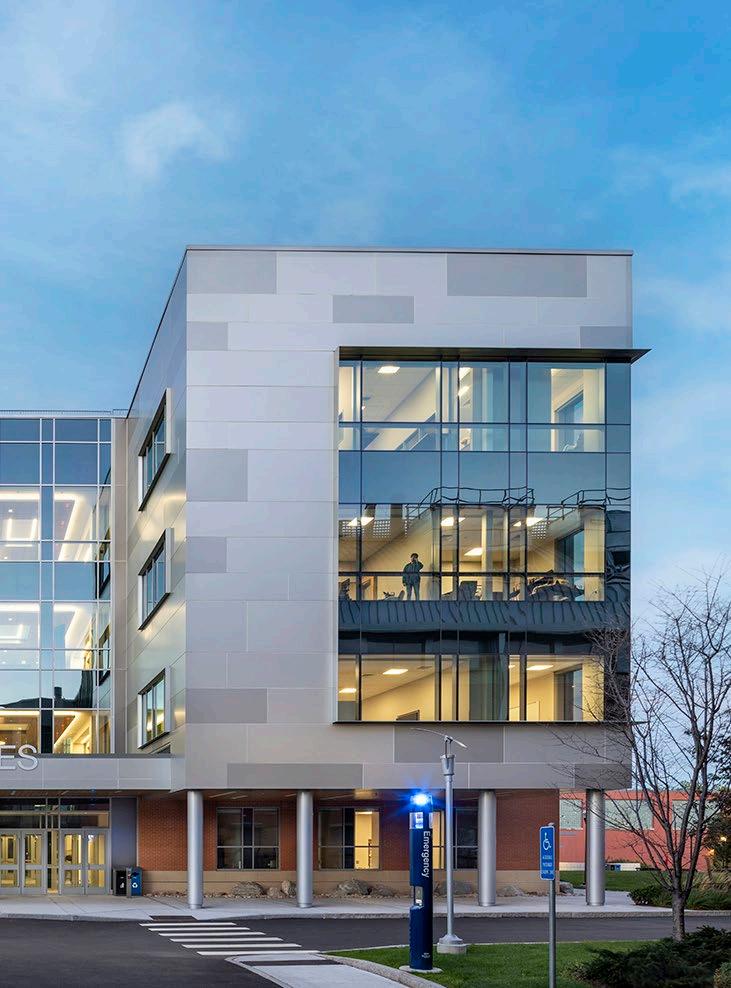
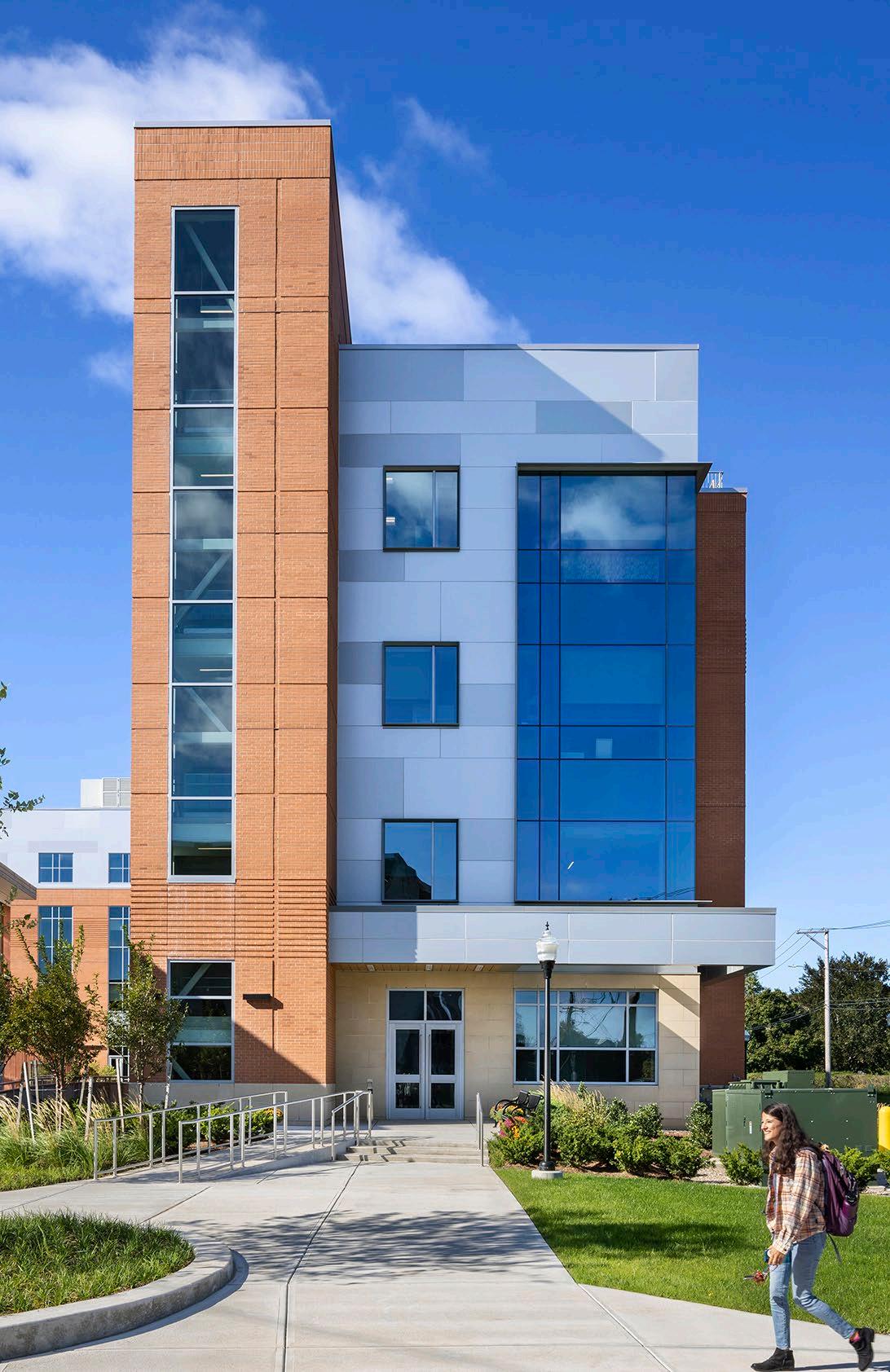
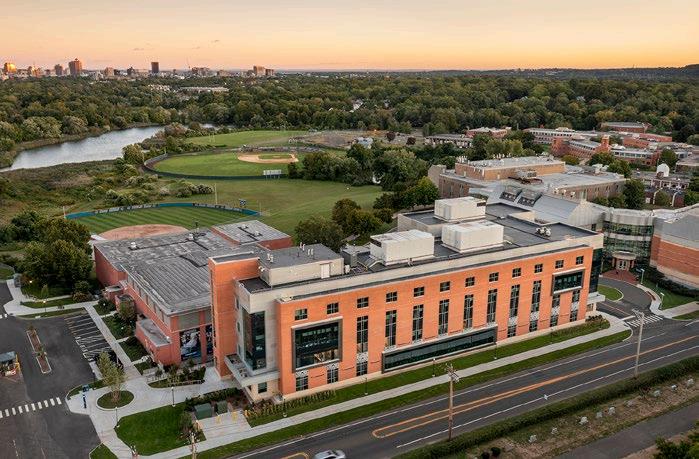
The project intent is to consolidate multiple Health & Human Service departments from across campus into one multi-departmental interdisciplinary building providing a home for the program’s students and faculty.
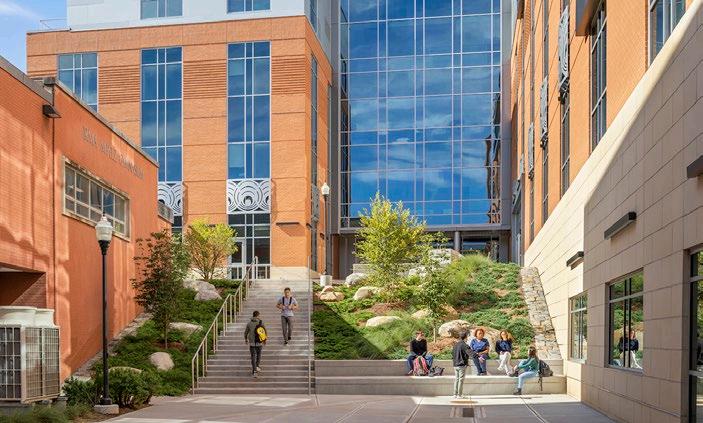

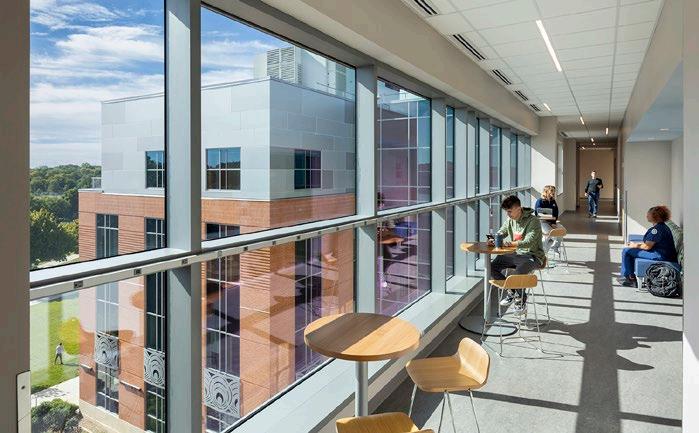
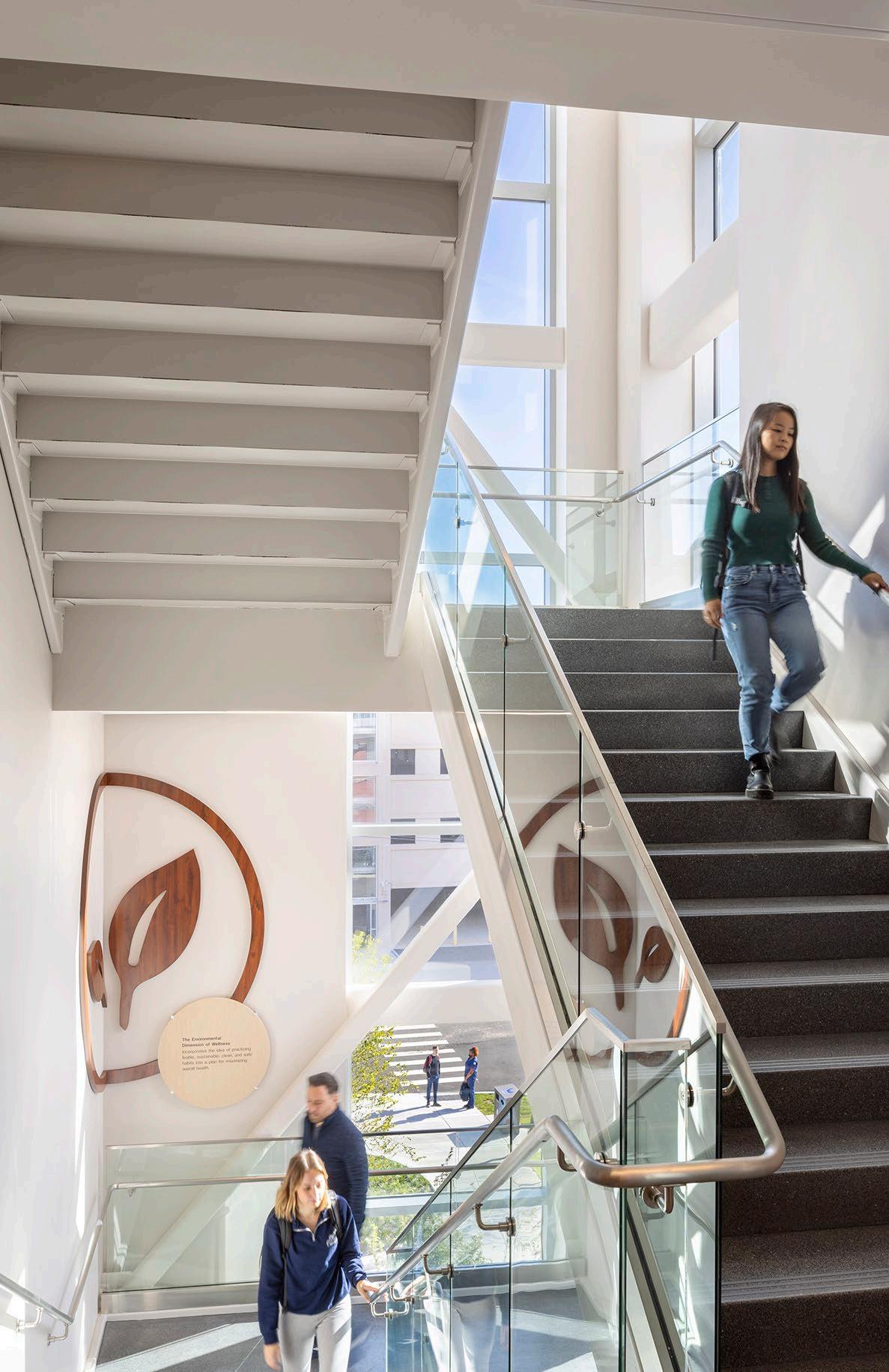
New Haven, CT 30,000 SF


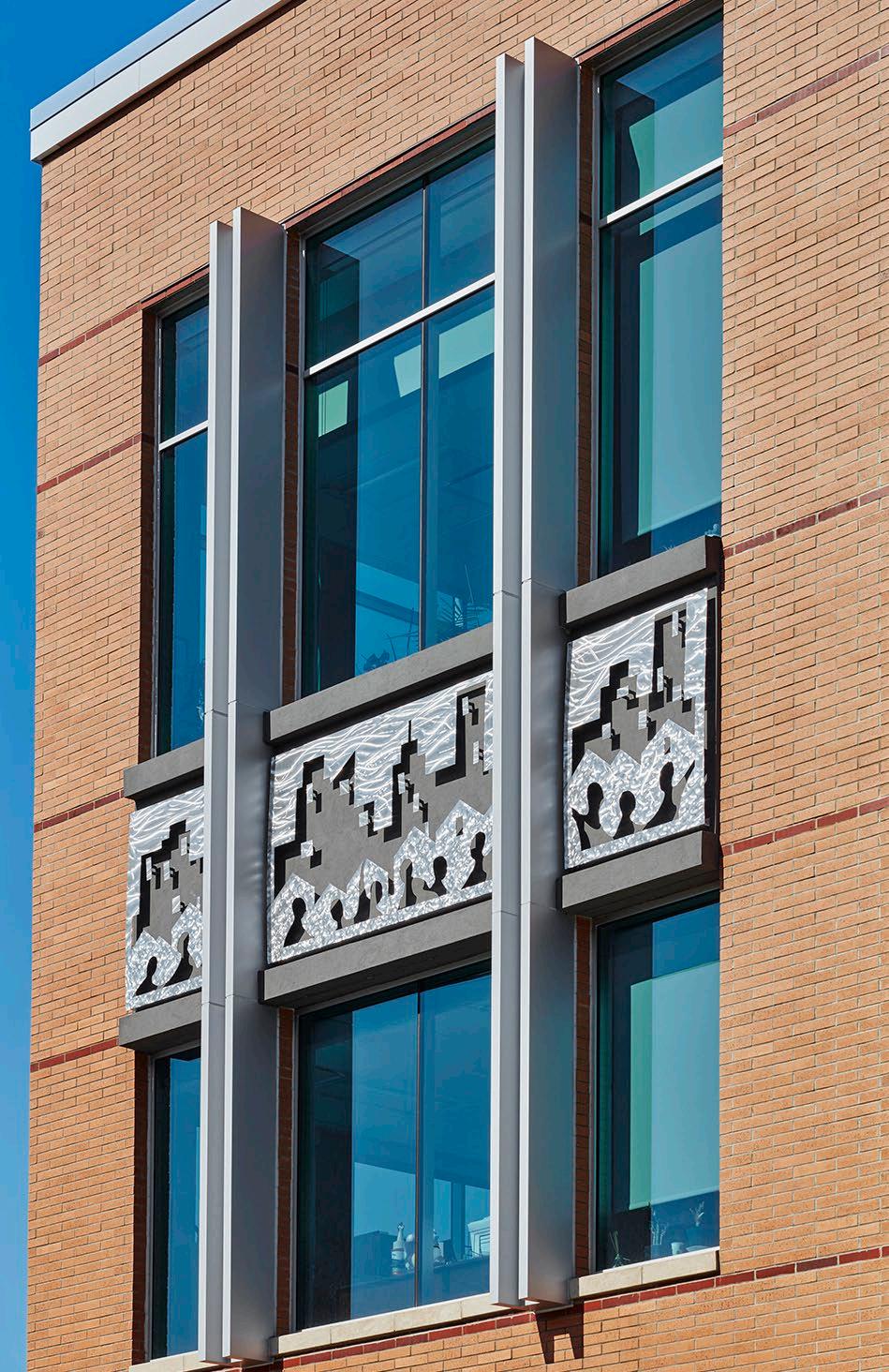
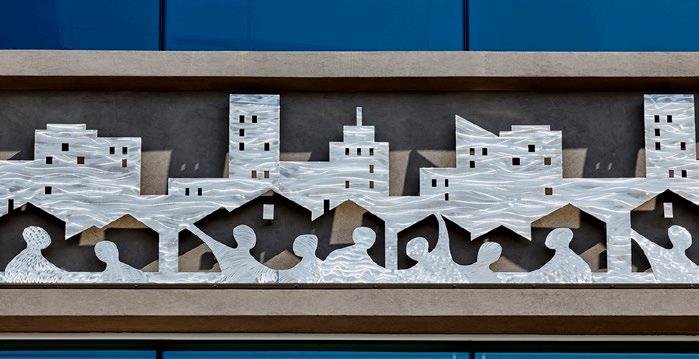
Serving the most underserved population in need of home care, Continuum will now have a home for themselves, bringing together over a dozen separate office locations under one roof. Their new headquarters will be a symbol of caring for those in need.
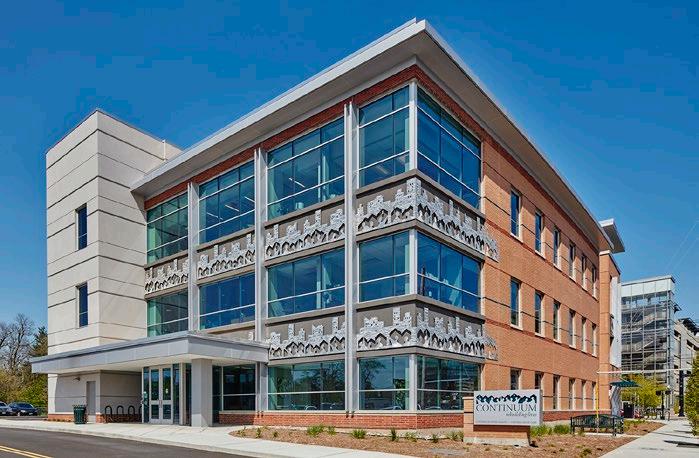
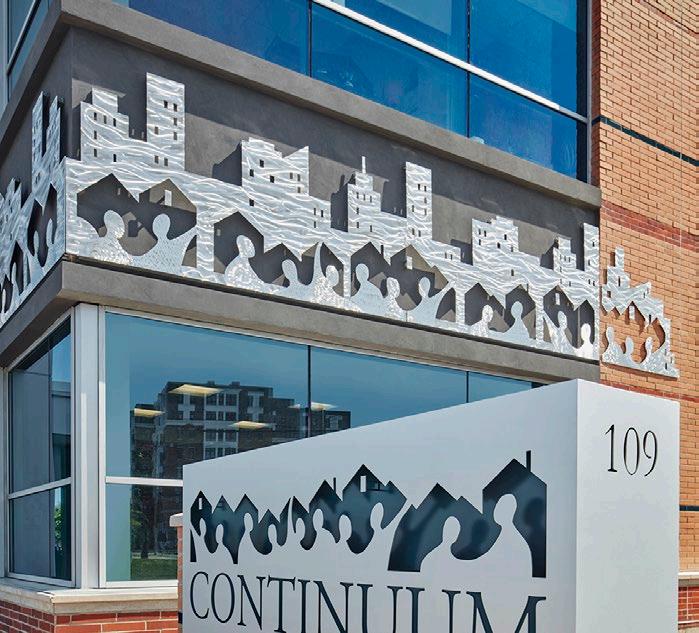
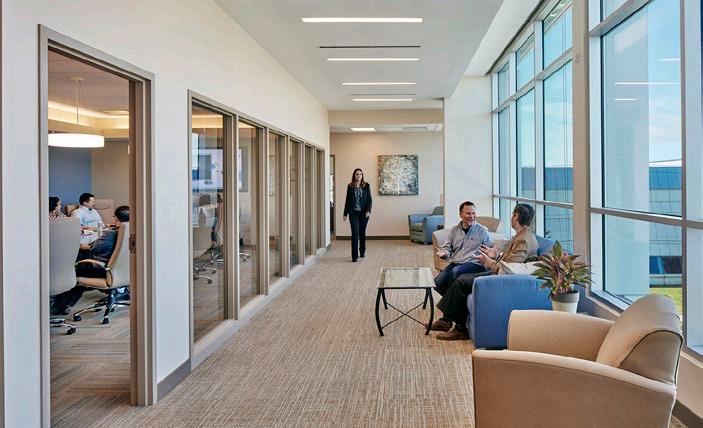
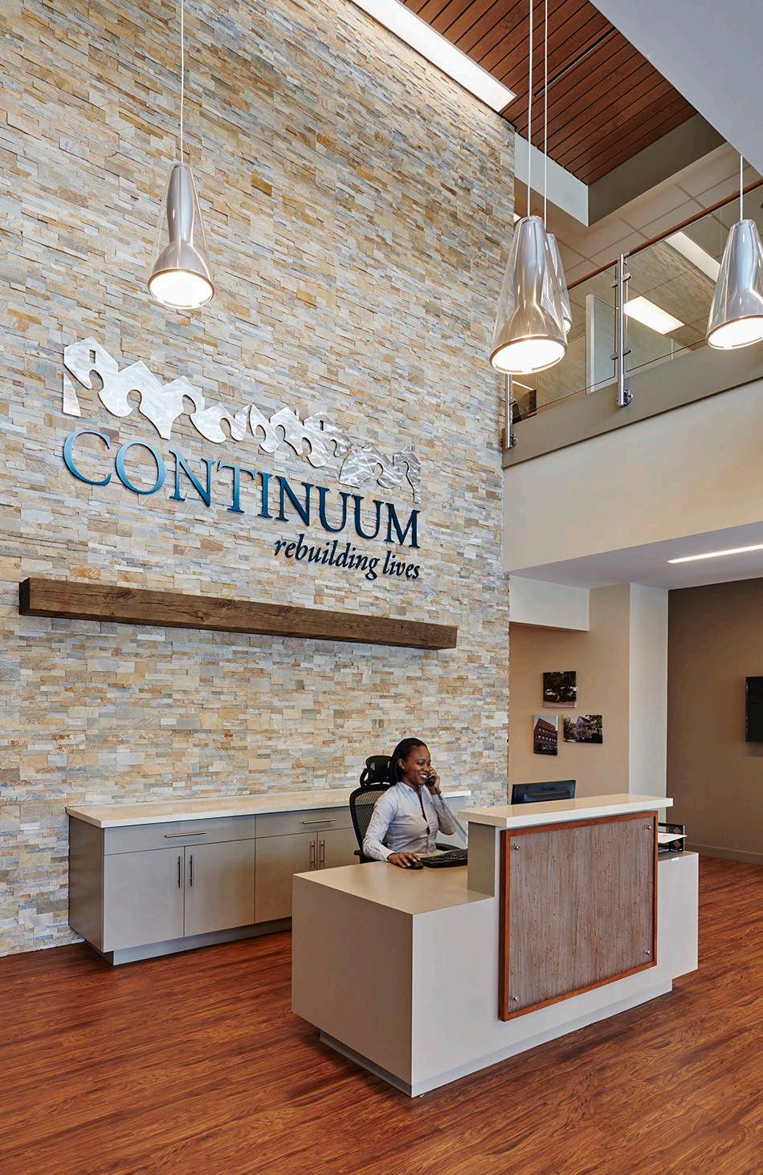
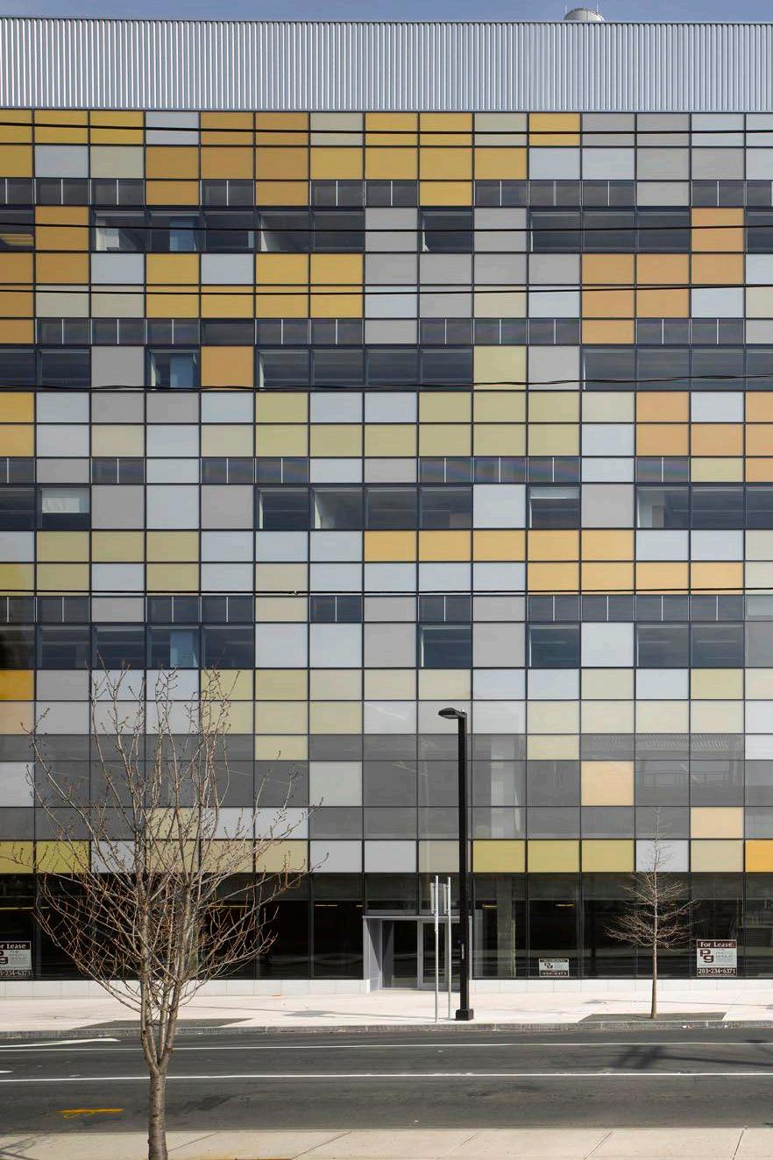
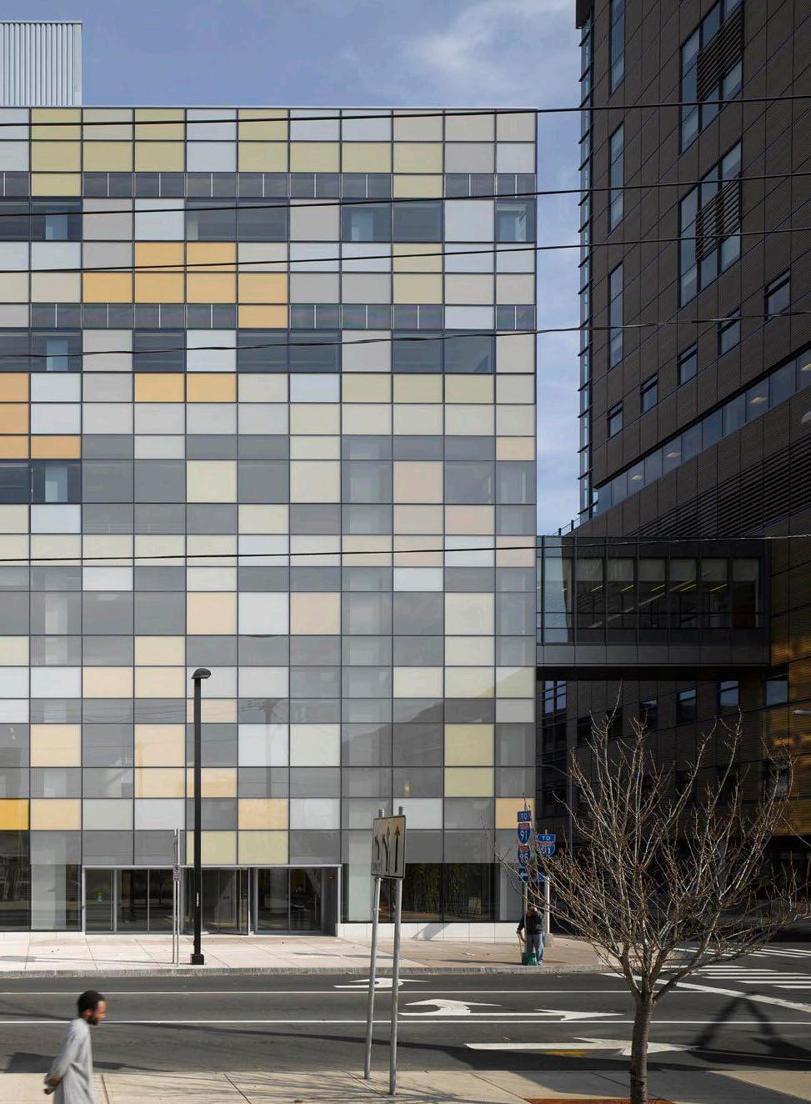

There is a healing power to architecture which reminds inhabitants of our relationship to the natural world, especially in an urban environment. This dimension is even more important when considering the patients and families of lifethreatening diseases. They need their spirits uplifted. Such was the aim of this facility.
