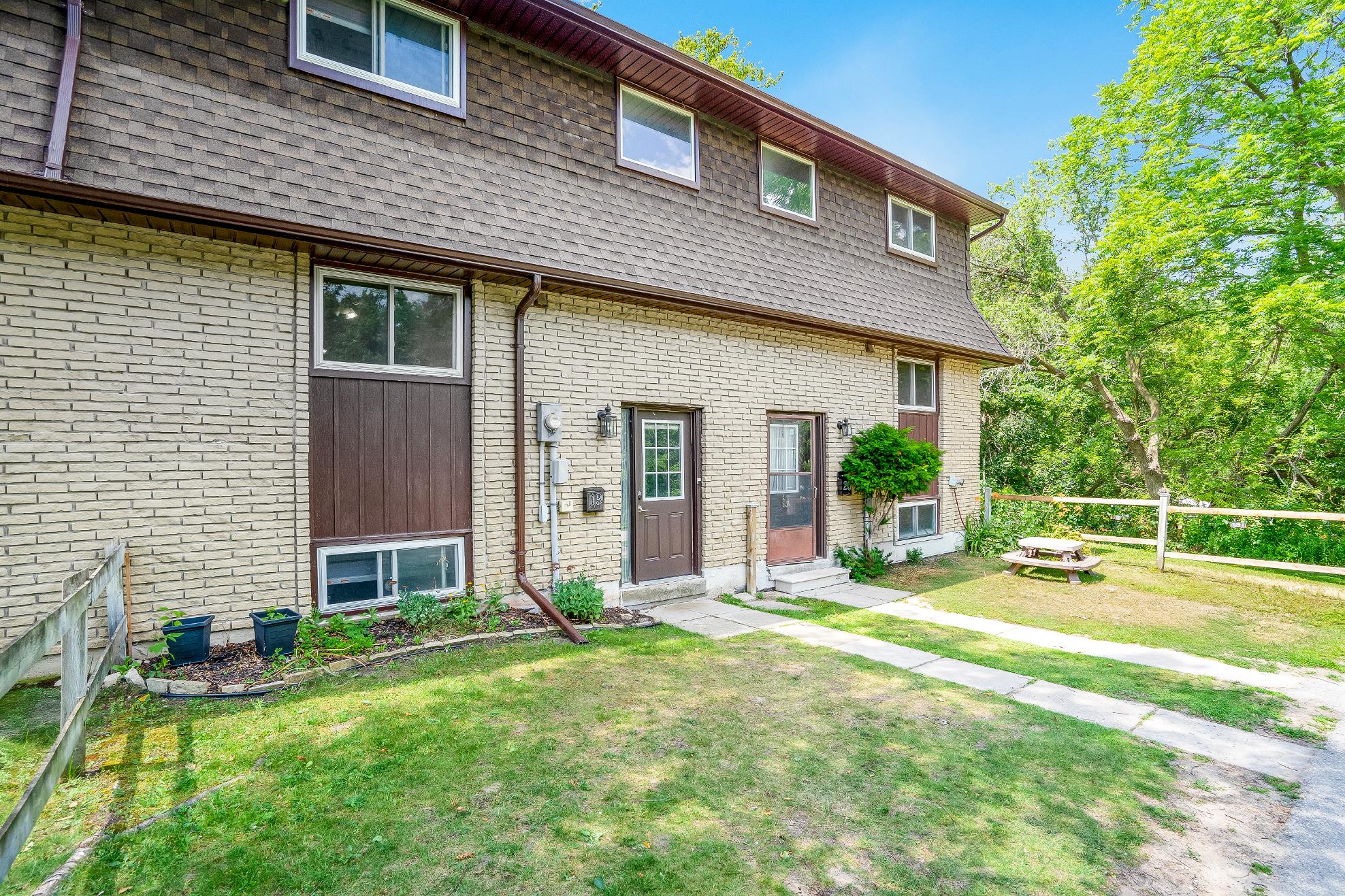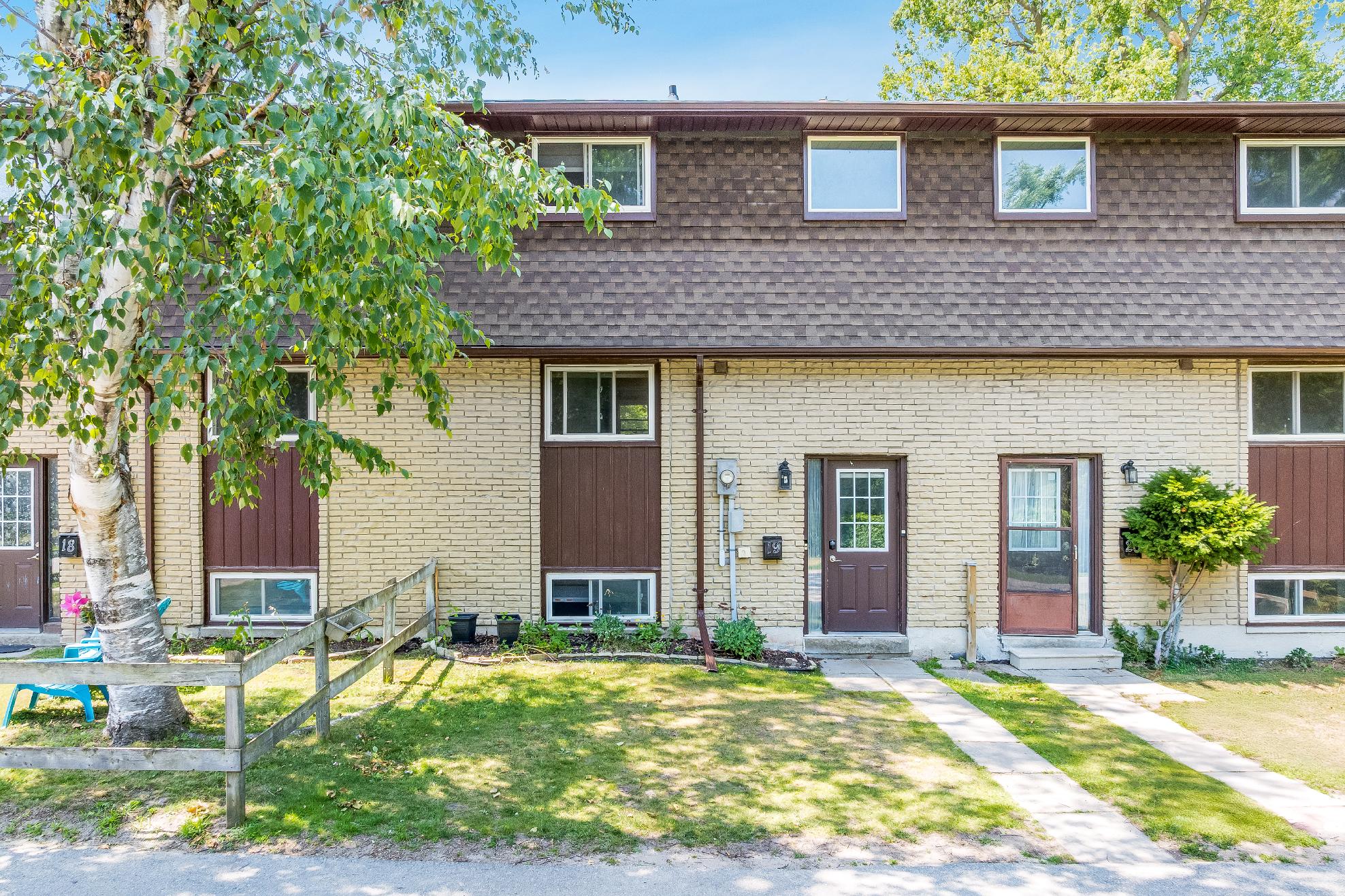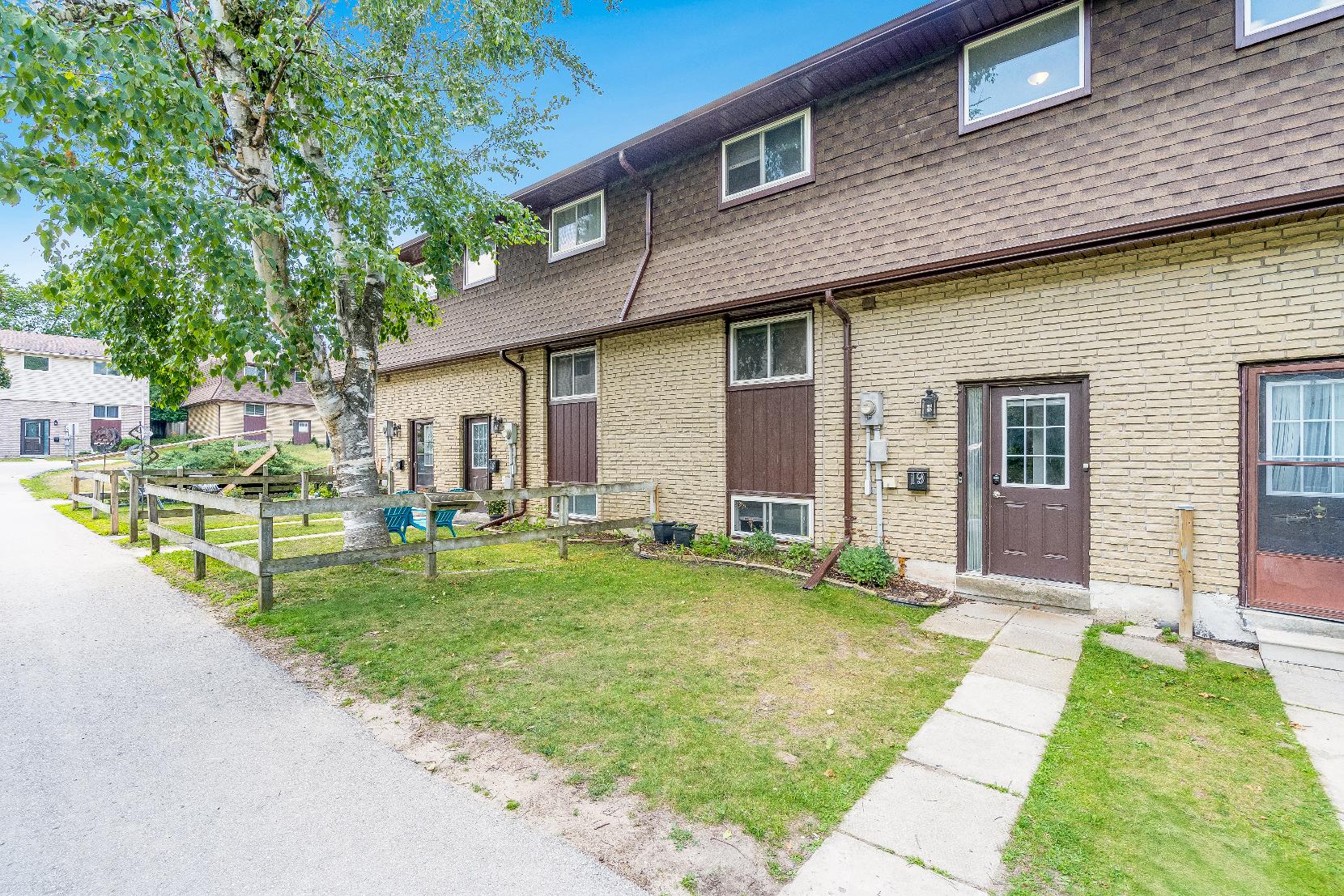


BEDROOMS: BATHROOMS: AREA: HEATING: COOLING: 3 2½ 1,376 ft2
CONDO FEE: $458.86 FINISHED AREA: 2,004 ft2
INCLUSIONS
Fridge,stove,dishwasher,washer,dryer
INCLUDED IN FEE
Building insurance,parking






BEDROOMS: BATHROOMS: AREA: HEATING: COOLING: 3 2½ 1,376 ft2
CONDO FEE: $458.86 FINISHED AREA: 2,004 ft2
INCLUSIONS
Fridge,stove,dishwasher,washer,dryer
INCLUDED IN FEE
Building insurance,parking


1 2 3
Nestled in a quiet,well-kept 24-unit condo community,thistownhousecombinesprivacywith primeconvenience to the Allandale Waterfront GO Station,Kempenfelt Bay,Highway400,and downtown Barrie,offering both lifestylebenefitsand strong investment appeal
Inside,discovera bright and updated three-bedroom layout wherean open-concept design meetsmodern finishes,including a refreshed kitchen with plentyof storageand stylish upgrades throughout
Fullyfinished basement expandsthe living spacewith a 3-piece bathroom,perfectlysuited fora familyroom,guest suite,fitnessarea,orplayroom,adapting easilyto yourneeds
4
Thoughtfulrenovationsand low-maintenanceliving bring peace of mind,allowing youto enjoy the comfort of a move-in readyhome withina welcoming and well-maintained community
5
With proximityto schools,parks,citytransit,and essentialamenities,thishome isequally attractiveforfamilies,professionals,orinvestorsseeking long-term value and convenience

A Kitchen
12'4" x 10'1"
- Vinylflooring
- Wealth of cabinetryand counterspace
- Dualsinkwith an above-sink window
- Stainless-steelappliances
- Ceiling fan
- Pass-throughwindowleading into the dining room
14'4" x 8'3"
- Laminateflooring
- Open-concept design tailored to entertaining guests
- Ample spaceto comfortablyfit a largedining table
- Light neutralpaint tone
- Pass-through windowinto the
19'3" x 11'11"
- Laminateflooring
- Integrated layout
- Recessed lighting
- Two windowscreating a luminous setting within
- Garden doorwalkout leading to the backyard
2-piece
- Well-placed foreasy guest usage
- Vanitywith convenient storage below
- Neutralfinishes





14'9" x 9'11" B
- Carpet flooring
- Generouslysized with space to comfortablyfit a queen-sized bed
- Closet withsliding doors
- Bedside windowcreating a bright and airysetting
13'1" x 9'11"
- Carpet flooring
- Sizeable layout
- Open closet space
- Largewindowwelcoming in warm sunlight
- Light paint tone
11'3" x 8'11" D
- Carpet flooring
- Nicelysized
- Closet with a bi-fold door
- Bedside window
- Perfect space foran officeor a nursery
Bathroom 3-piece
- Ceramic tile flooring
- Well-sized vanitywith convenient storage below
- Walk-in showerfinished with a sliding glass-doorand a handheld showerhead





- Carpet flooring
- Extensivelayout
- Recessed lighting
- Accessto additionalstoragespace
- Readyto betransformed into an entertainment zone,homegym,media room, oreven an additionalbedroom
- Ceramic tile flooring
- Recessed lighting
- Granite-topped vanitywith helpful storagebelow
- Built-in storageniche
- Walk-in showerenclosed in a tiled surround


- Townhome condo completewith a durable bricksiding exterior
- Sizeable backyard offering plentyof greenspace foryouto enjoy throughout the warmermonths
- Lowmonthlyfeesof $458.86 which includesbuilding insurance and parking
- Prime location nearbycommuter routessuch asHighway400 access and the AllandaleWaterfront GO station
- Momentsto a varietyof in-town amenities,shopping opportunities, downtown Barrie,and the shoresof LakeSimcoe







"The Cityof Barrie continuesto be a prosperous City, with smart growth, economic opportunities and exceptional qualityof life With an expanded public waterfront,residentsand visitorsenjoy Barrie?sbreathtaking views, walking trails, parks and playgrounds, marina and manyspecial eventsand festivals.Experience our historic downtown core with itsshops, restaurants,rich history, and the centre of our vibrant artsand culture cornerstones.The Cityof Barrie isa four-season destination offering year round entertainment, recreation and lifestyle; we welcome you to our City." ? Mayor Jeff Lehman
ELEMENTARY SCHOOLS
St. John Vianney C.S.
Allandale Heights PS
SECONDARY SCHOOLS
St. Peter's C.S.S.
Innisdale S.S.
FRENCH
ELEMENTARYSCHOOLS
La Source
INDEPENDENT
ELEMENTARYSCHOOLS
Timothy Christian School

Centennial Beach, 65 Lakeshore Dr
Johnson's Beach, 2 Johnson St

Georgian Mall, 509 Bayfield St, N



Cineplex Theatres North, 507 Cundles Rd, E




Professional, Loving, Local Realtors®
Your Realtor®goesfull out for you®

Your home sellsfaster and for more with our proven system.

We guarantee your best real estate experience or you can cancel your agreement with usat no cost to you
Your propertywill be expertly marketed and strategically priced bya professional, loving,local FarisTeam Realtor®to achieve the highest possible value for you.
We are one of Canada's premier Real Estate teams and stand stronglybehind our slogan, full out for you®.You will have an entire team working to deliver the best resultsfor you!

When you work with Faris Team, you become a client for life We love to celebrate with you byhosting manyfun client eventsand special giveaways.


A significant part of Faris Team's mission is to go full out®for community, where every member of our team is committed to giving back In fact, $100 from each purchase or sale goes directly to the following local charity partners:
Alliston
Stevenson Memorial Hospital
Barrie
Barrie Food Bank
Collingwood
Collingwood General & Marine Hospital
Midland
Georgian Bay General Hospital
Foundation
Newmarket
Newmarket Food Pantry
Orillia
The Lighthouse Community Services & Supportive Housing

#1 Team in Simcoe County Unit and Volume Sales 2015-Present
#1 Team on Barrie and District Association of Realtors Board (BDAR) Unit and Volume Sales 2015-Present
#1 Team on Toronto Regional Real Estate Board (TRREB) Unit Sales 2015-Present
#1 Team on Information Technology Systems Ontario (ITSO) Member Boards Unit and Volume Sales 2015-Present
#1 Team in Canada within Royal LePage Unit and Volume Sales 2015-2019
