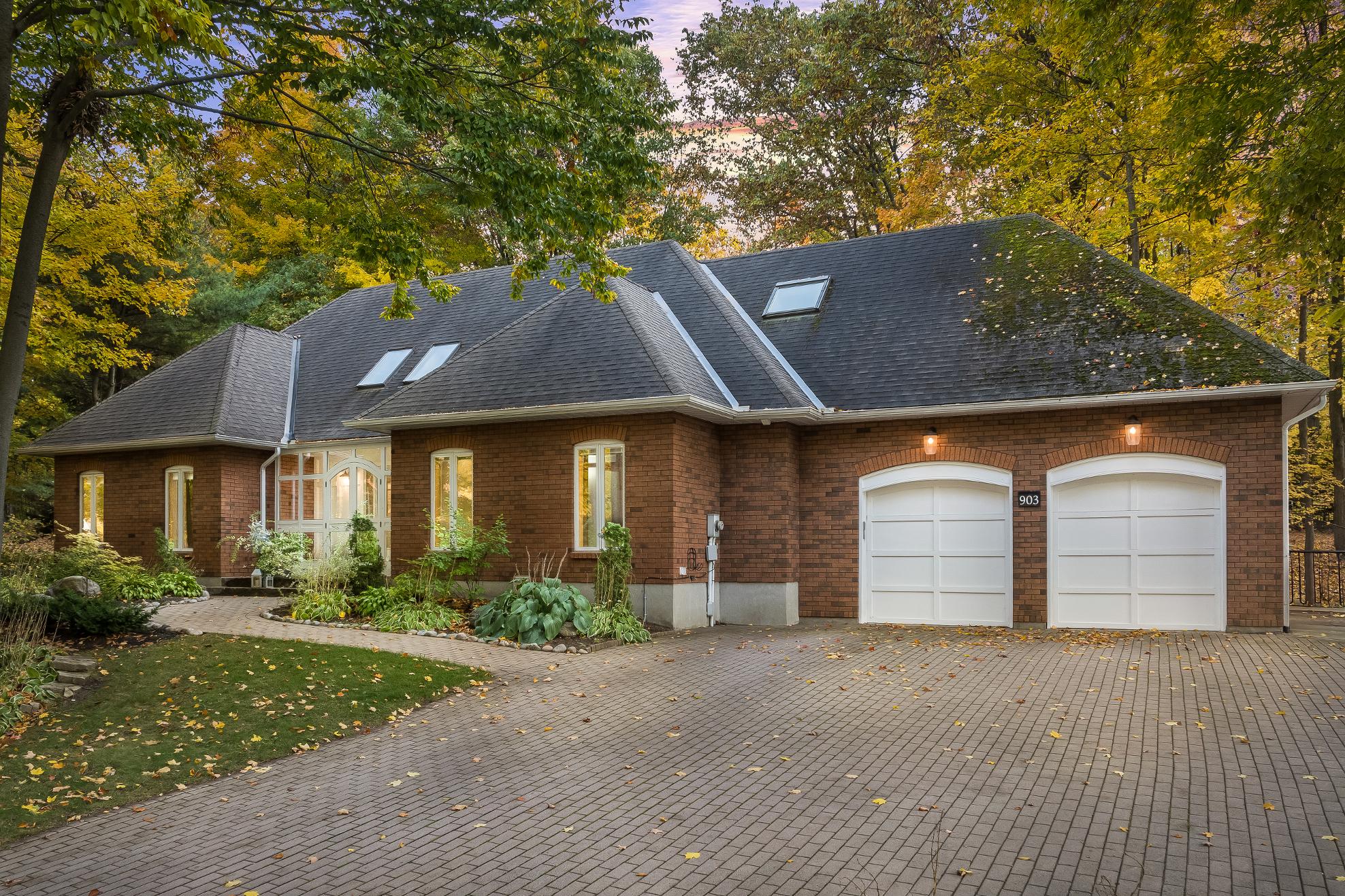
903
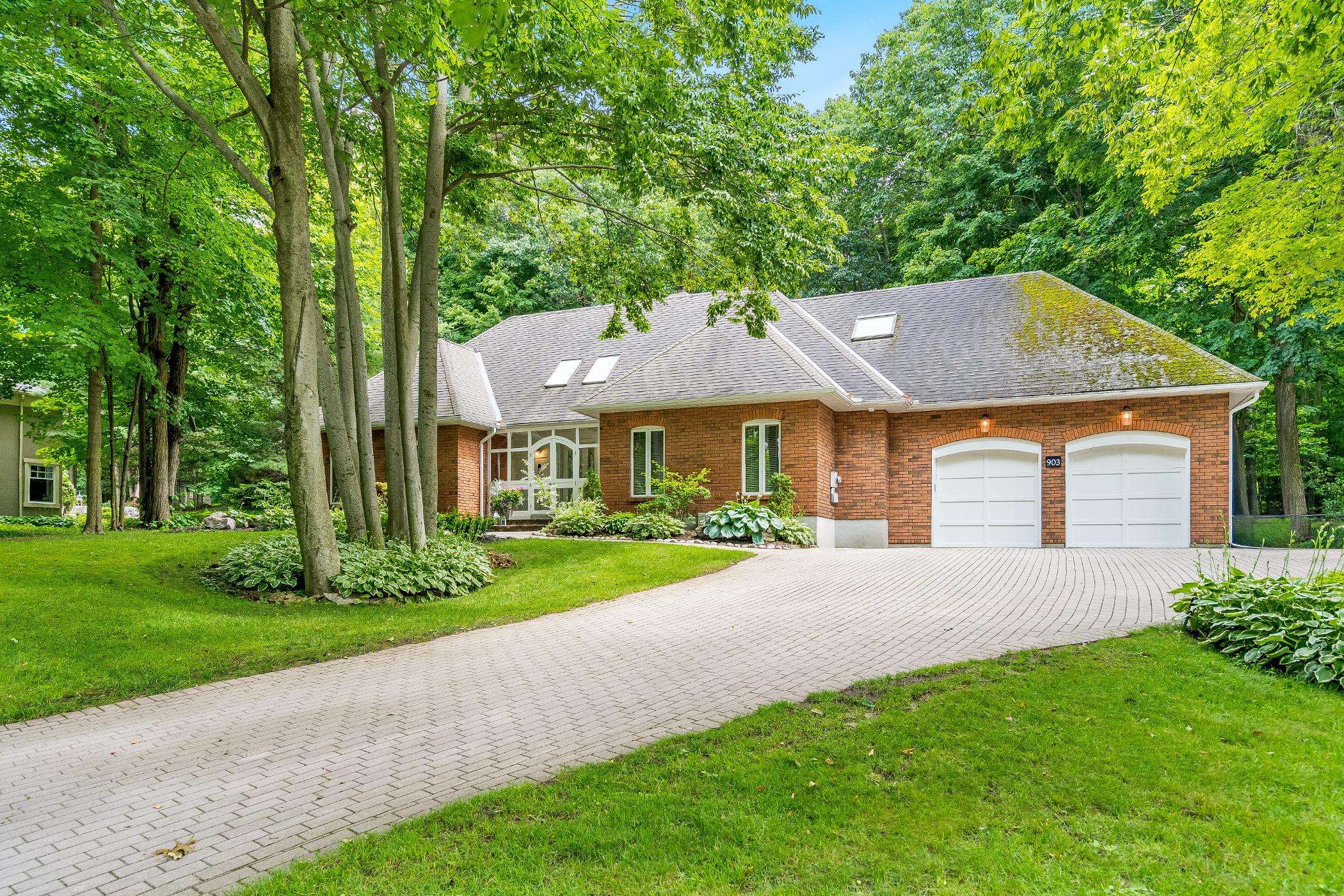





903




1 2 3 4 5
Tucked awayinone of Midland?smost desirableneighbourhoods,thistimelessall-brickresidencegraces a rare 120'x200'in-town lot, surrounded bymaturetrees,perennialgardens,and charming rockwalls, offering a senseof prestige and peacefulseclusion
Step throughthe grand front entrance into a home rich with character,from cathedralceilingsand a formaldining room bathed in naturallight to a spaciousmain levelfeaturing a generousprimarysuite with a luxurious5-pieceensuite,main levellaundry,and a cozyfamilyroom anchored bya wood-burning fireplace
The heart of the home isan expansivekitchen appointed with granitecountertops,stainless-steel appliances,and ample cabinetry,seamlesslyopening to a sunlit breakfast area with walkout accessto the backyard deck,perfect forgatheringsorquiet morningswith coffee
Whetheryou?re unwinding bythefireplace in the sunlit living room orentertaining on the multi-leveldeck, thishomedeliversyear-round comfort and connection to nature,with a fullyfenced backyard that feels likeyourown privateretreat
Practicaltouchesabound,including an oversized heated and insulated double garagewith interior access,a finished basement with walk-up to the garage,and an interlockdriveway,making it idealfor multi-generationalliving,welcoming guests,orsimplyenjoying space and style without compromise
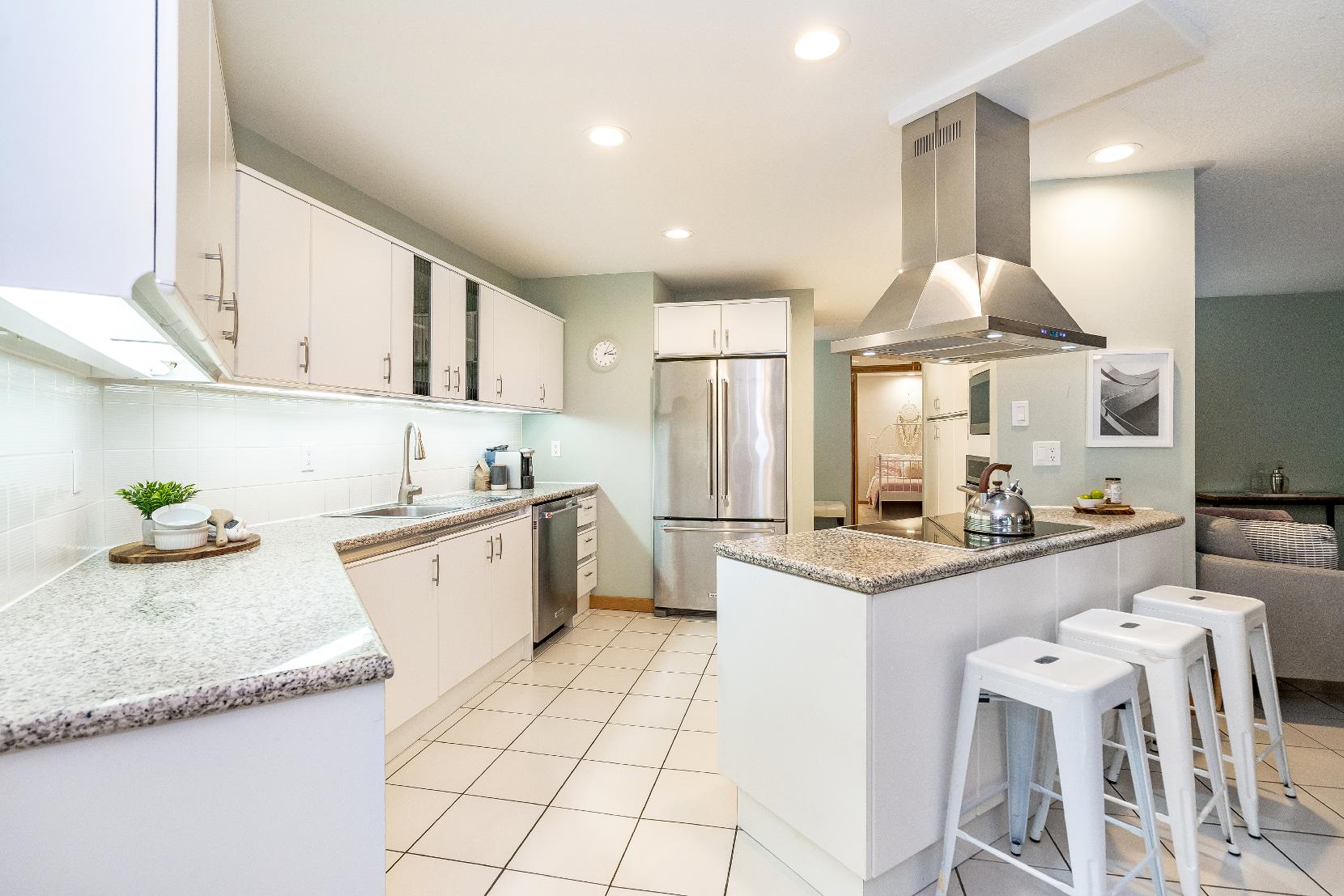
23'4" x 12'4"
- Ceramic tile flooring
- Recessed lighting
- Plentyof cabinetrywith undermount lighting
- Granitecountertops
- Stainless-steelappliancesincluding a cooktop,a built-in microwave,and a convection oven
- Peninsula
- Largewindows
- Sliding glass-doorwalkout leading to the backdeck
17'1" x 11'9"
- Carpet flooring
- Formalsetting
- Recessed lighting
- Frenchdoorentry
- Two front-facing windowscreating a bright and airysetting
- Light paint tone
- Currentlybeing used asan additionalbedroom
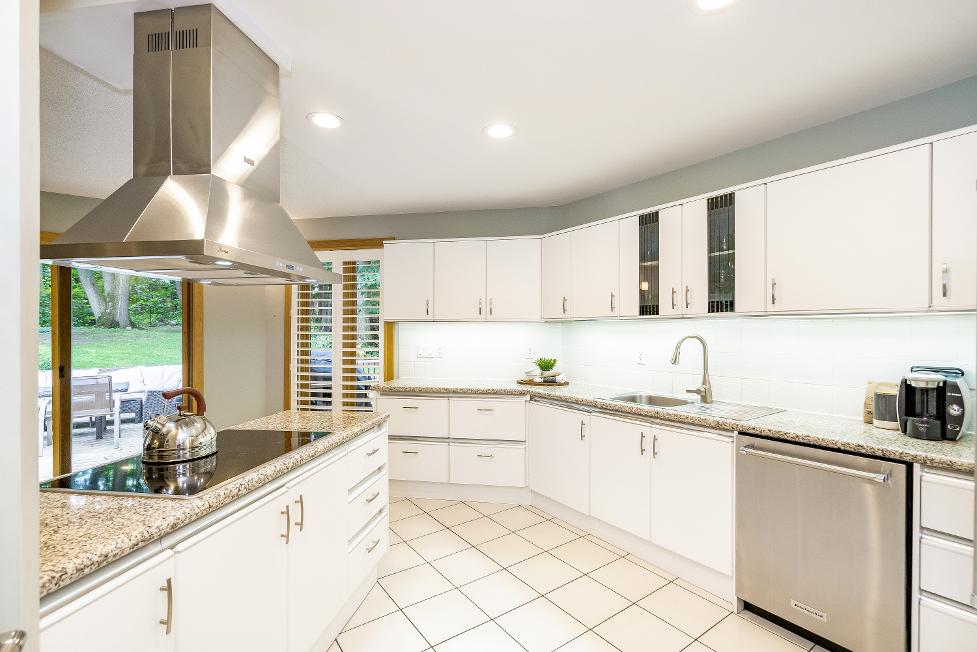
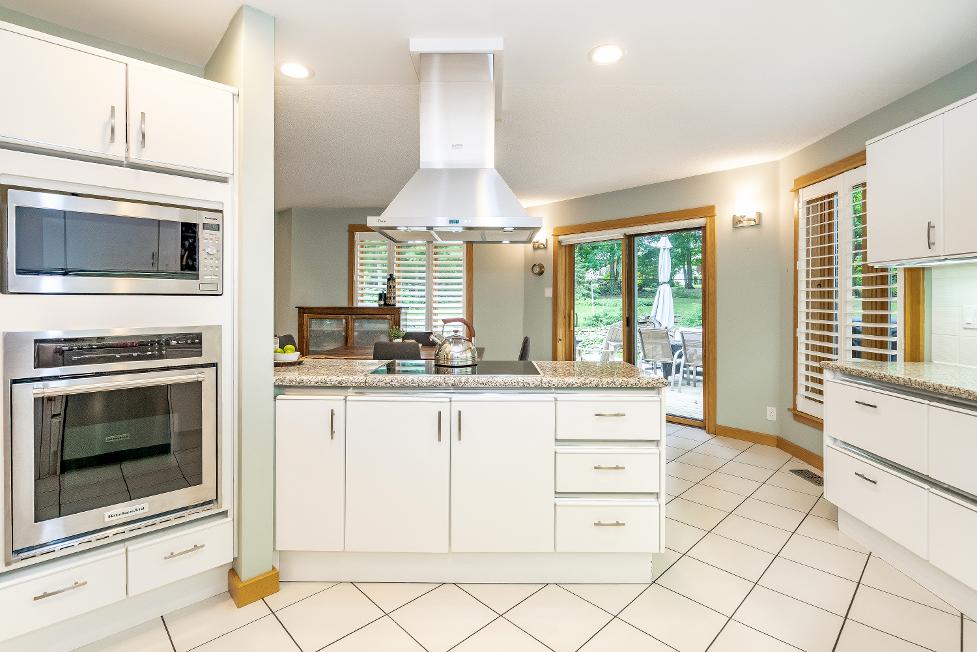
*virtually staged
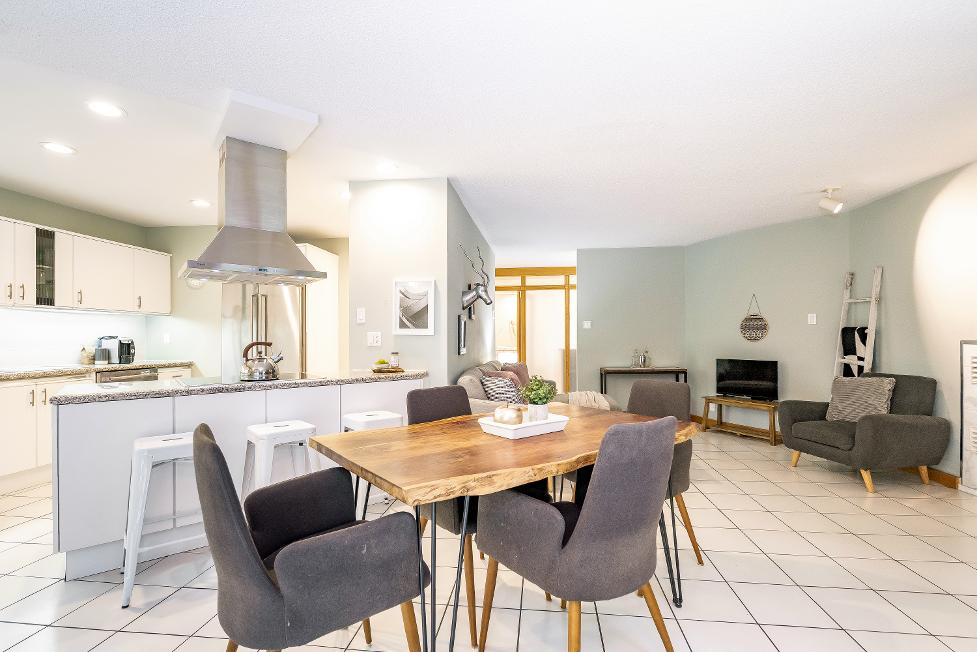
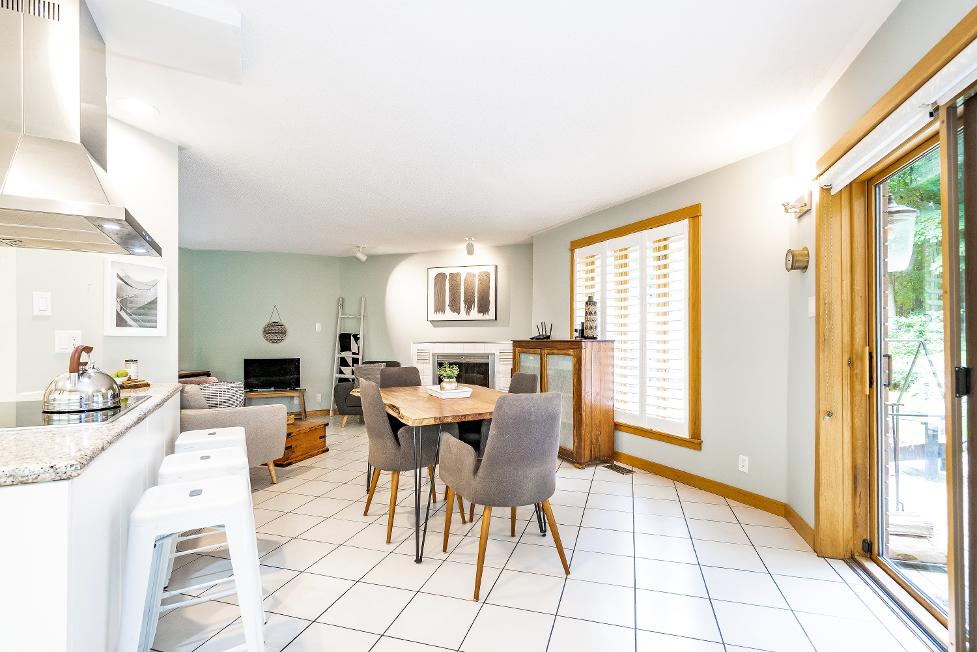
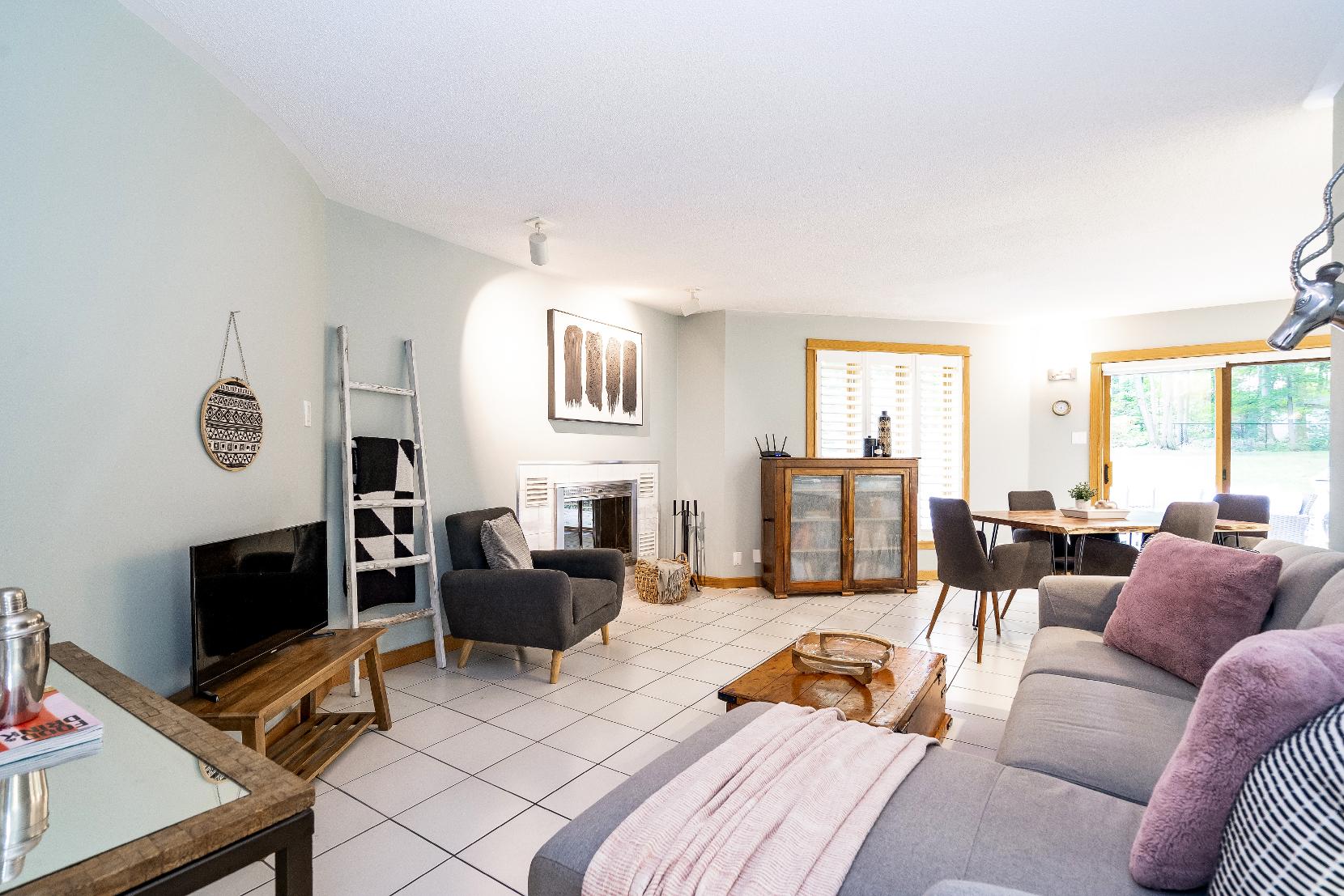
- Ceramic tile flooring
- Open-concept layout seamlesslyintegrating thespace foreasyentertaining
- Wood fireplaceadding an extra blanket of warmthto the space
- Neutralpaint toneto match anydecor
- Carpet flooring
- Vaulted ceiling adorned bythree skylights
- Wood fireplaceforadded comfort
- Collection of windowsdrenching the space in additionalnaturallight
- Warm and inviting ambiance

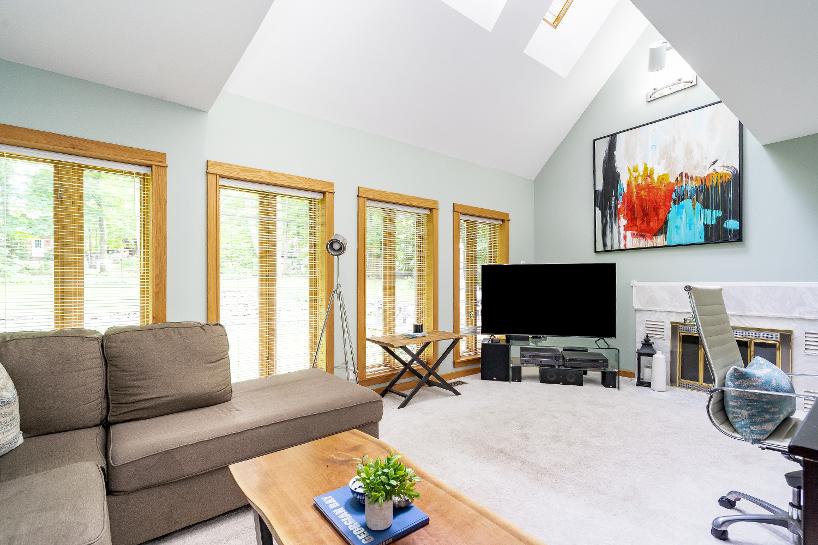
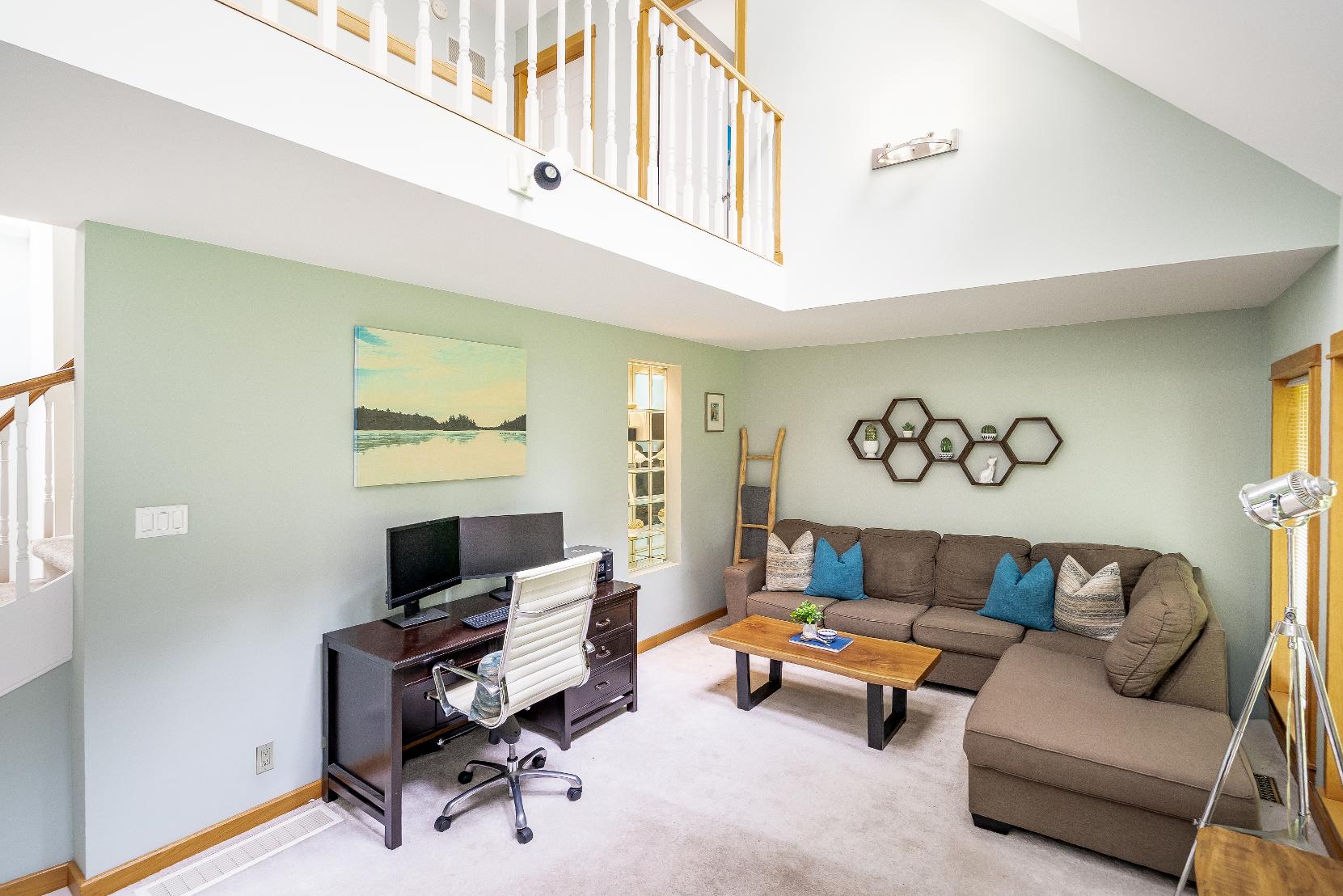

A Primary Bedroom
18'9" x 16'11" B
- Carpet flooring
- French doorentry
- Expansivelayout with enough room to comfortablyfit a king-sized bed
- Mirrored closets
- Luminousbedside windows
- Ensuite privilege
Ensuite 5-piece
- Ceramic tileflooring
- Custom marble sink
- Glass-walled showerwith a built-in bench and rainfall showerhead
- Soakerbathtub
- Watercloset
- Bidet
C Bathroom 2-piece D
- Ceramic tile flooring
- Centrallyplaced foreasy everydayusage
- Pedestalsink
- Neutralfinishes
Laundry Room 7'7" x 7'0"
- Ceramic tile flooring
- Convenientlylocated
- Tiled backsplash
- Built-in storage
- Folding table
- Laundrysink
- Stackable washerand dryer
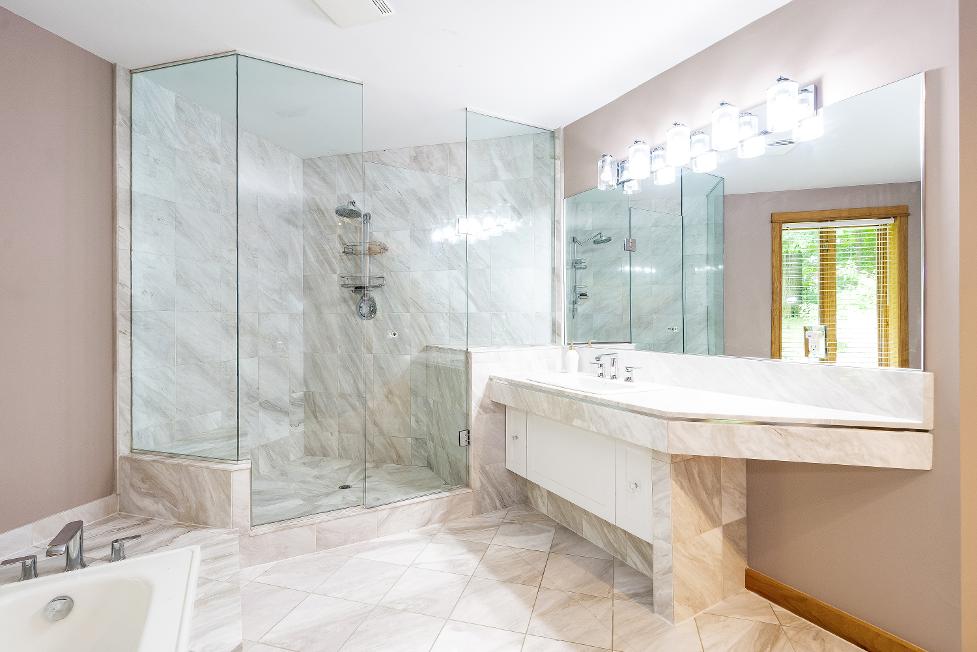


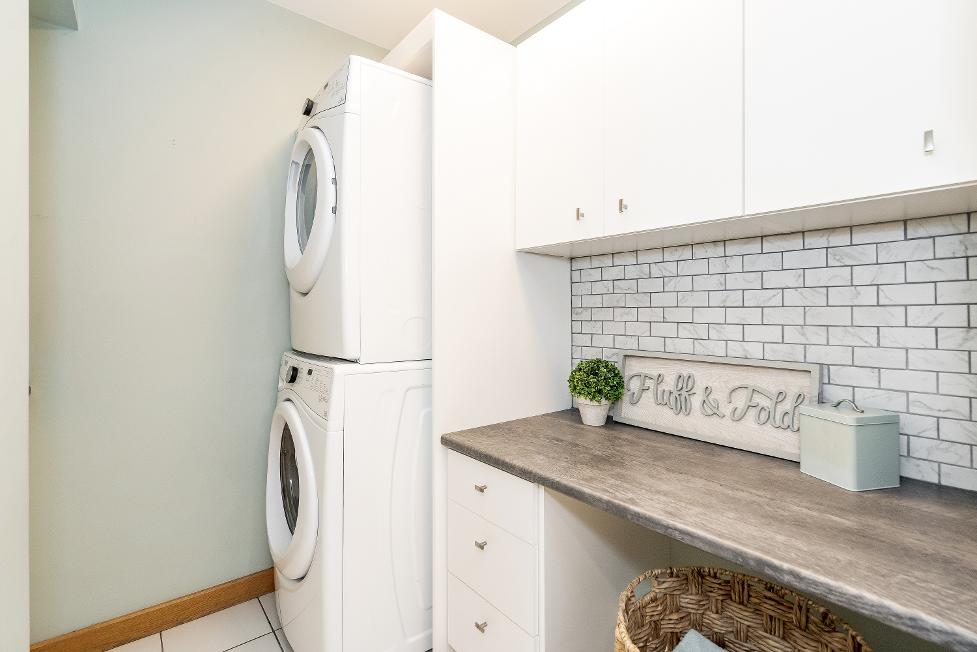

A Bedroom
21'8" x 15'6"
- Carpet flooring
- Recessed lighting
- Extensivelayout with enough room to comfortablyfit a king-sized bed
- Oversized closet with sliding mirrored doors
- Two skylights
- Easyaccessto the attic with the potentialto convert into a dressing room
B Bedroom
16'5" x 10'8"
- Carpet flooring
- Nicelysized
- Vaulted ceiling with two luminousskylights
- Reach-in closet
- Soft neutralpaint hue
- Opportunityto utilizeasan office space
C Bathroom
4-piece
- Ceramic tile flooring
- Vanitywith a vesselsinkand a tiled backsplash
- Combined bathtub and showerwith a rainfallshowerhead
- Skylight foradded naturallight
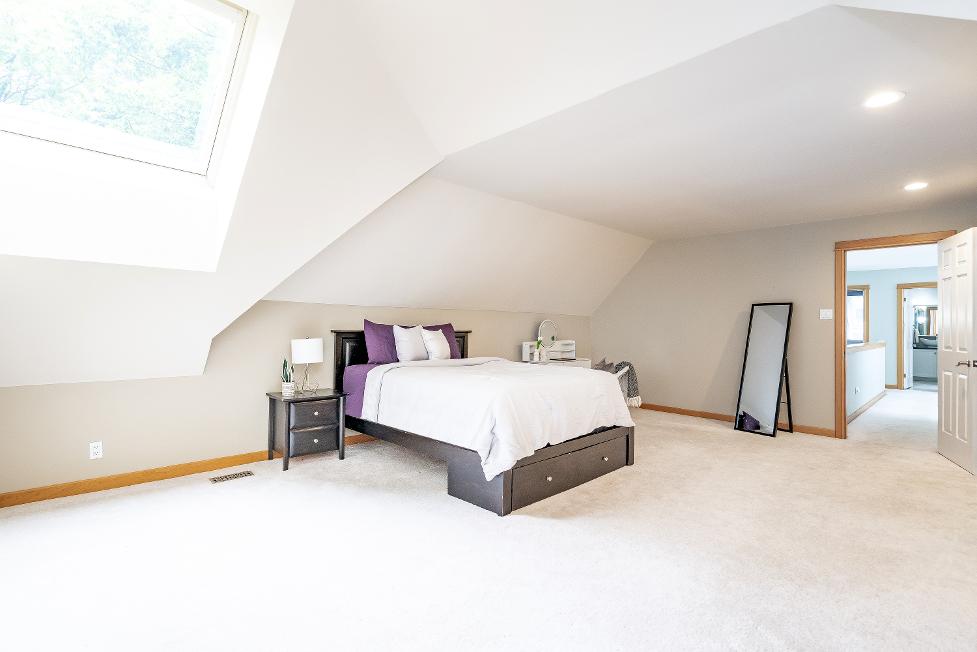
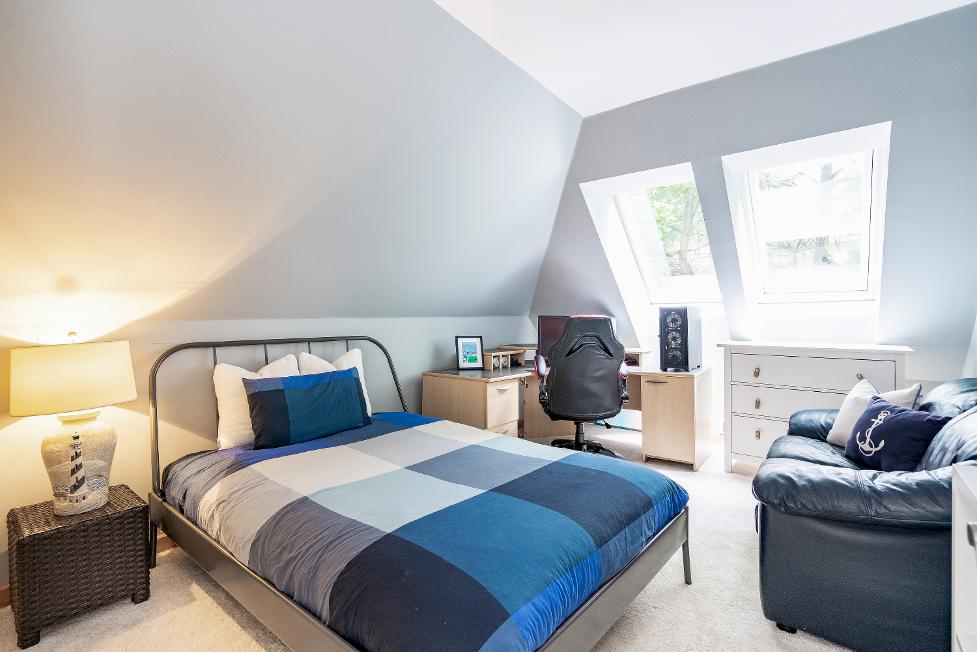

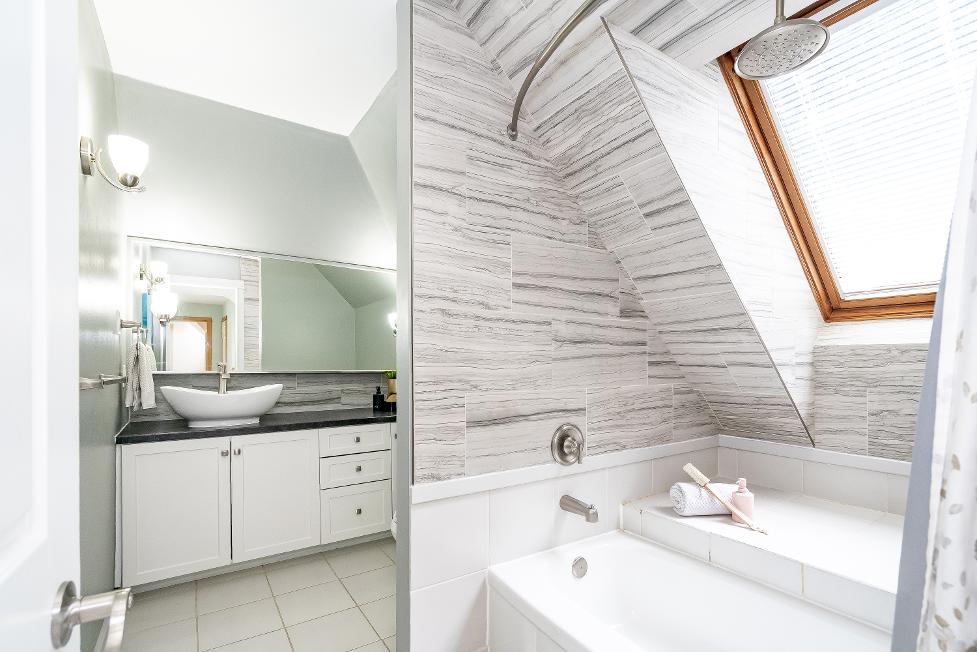
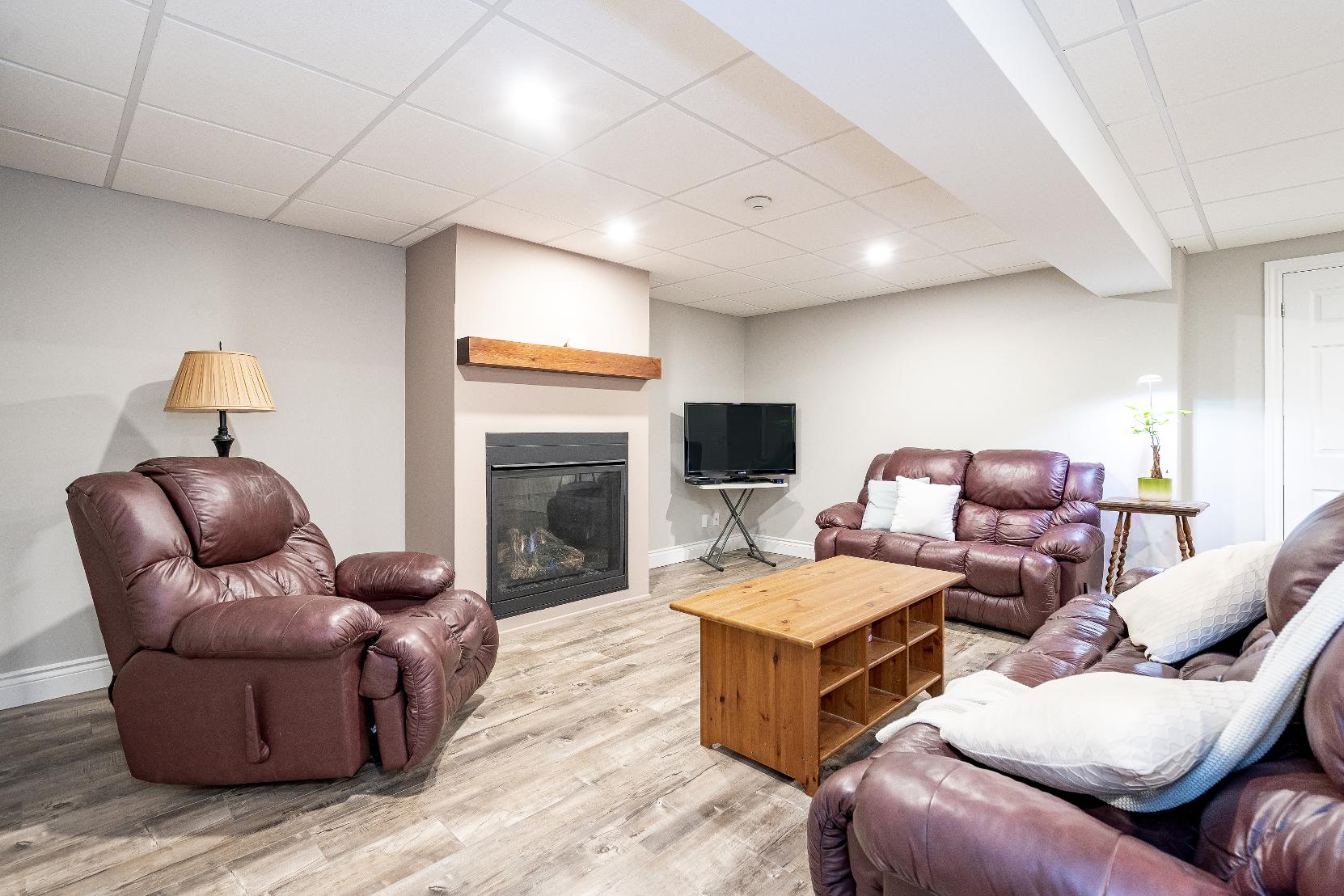
- Vinylflooring
- French doorentry
- Recessed lighting
- Warmed bya fireplace,perfect forthe coolermonths
- Flexible living space with the potentialto use asan entertainment space,home theatre, workout area,oran extra bedroom
- Ceramic tile flooring
- Recessed lighting
- Updated vanity
- Walk-in showerwith a glasssurround
- Neutralfinishes
- Vinylflooring
- Frenchdoorentry
- Recessed lighting
- Amplespace to add built-in cabinetryfor added functionality
- Walk-up to the garage
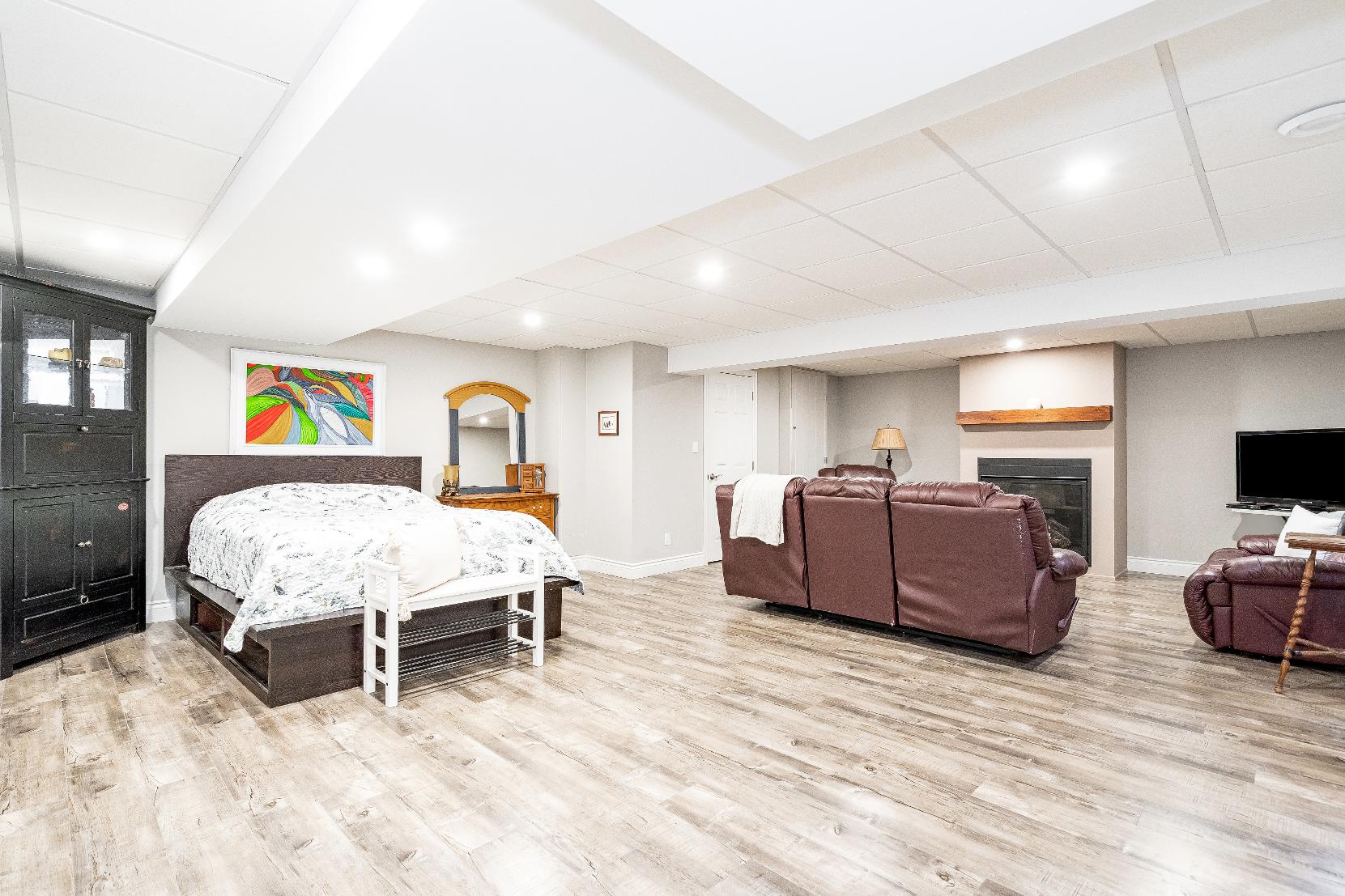


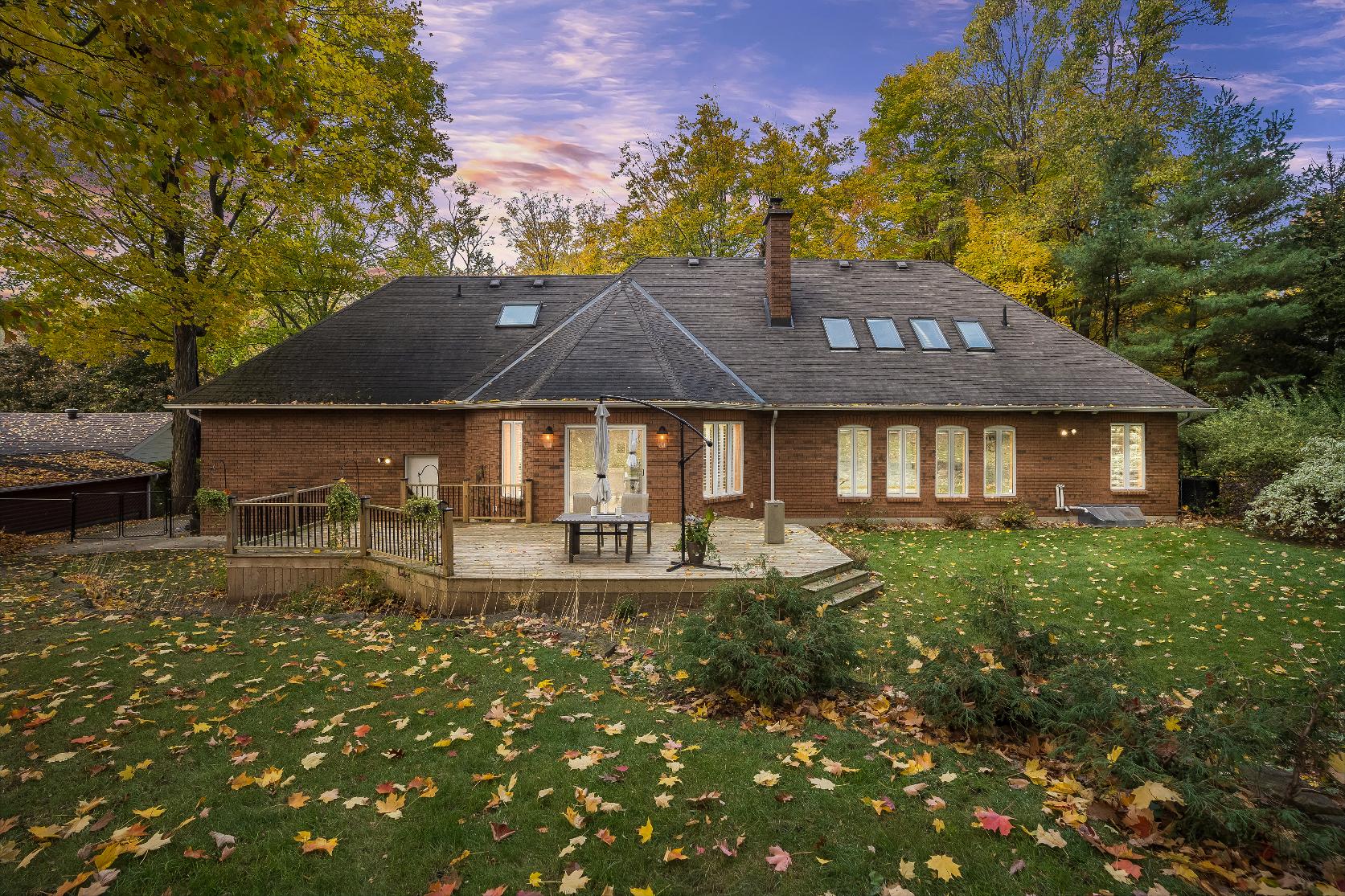
- Bungaloft complete with a solid brickexterior
- Attached heated and insulated two-cargarage
- Interlockdrivewaysuitablefor ten vehicles
- Step outsideto thefullyfenced
backyard boasting a spaciousdeck, perennialgardens,and rockwalls, nestled ina wooded area,perfect fora relaxation and privacy
- Located ina quiet area closet to essentialamenities,Mac Allen Park, variousbeachesalong Georgian
Bay,Midland Golf &CountryClub, Georgian BayGeneralHospital,and much more
- Seamlessaccessto Highway12 for an easycommute

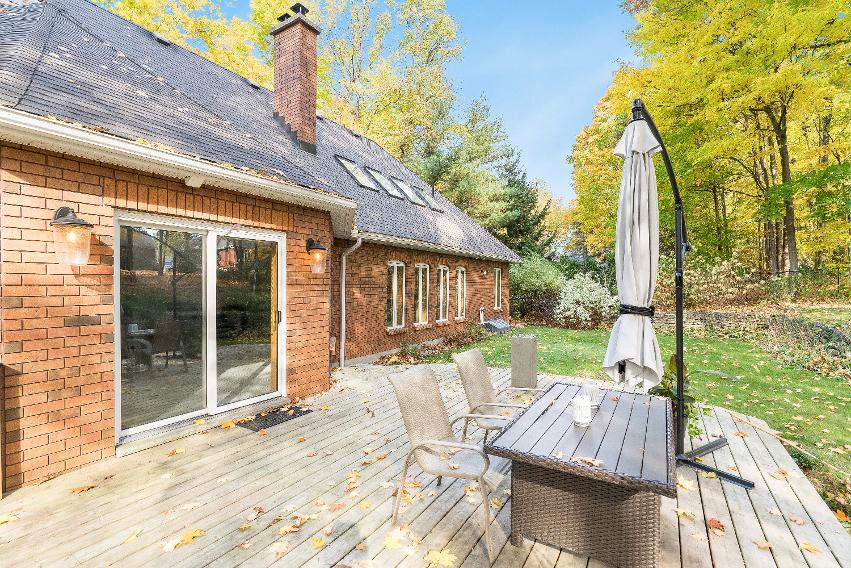

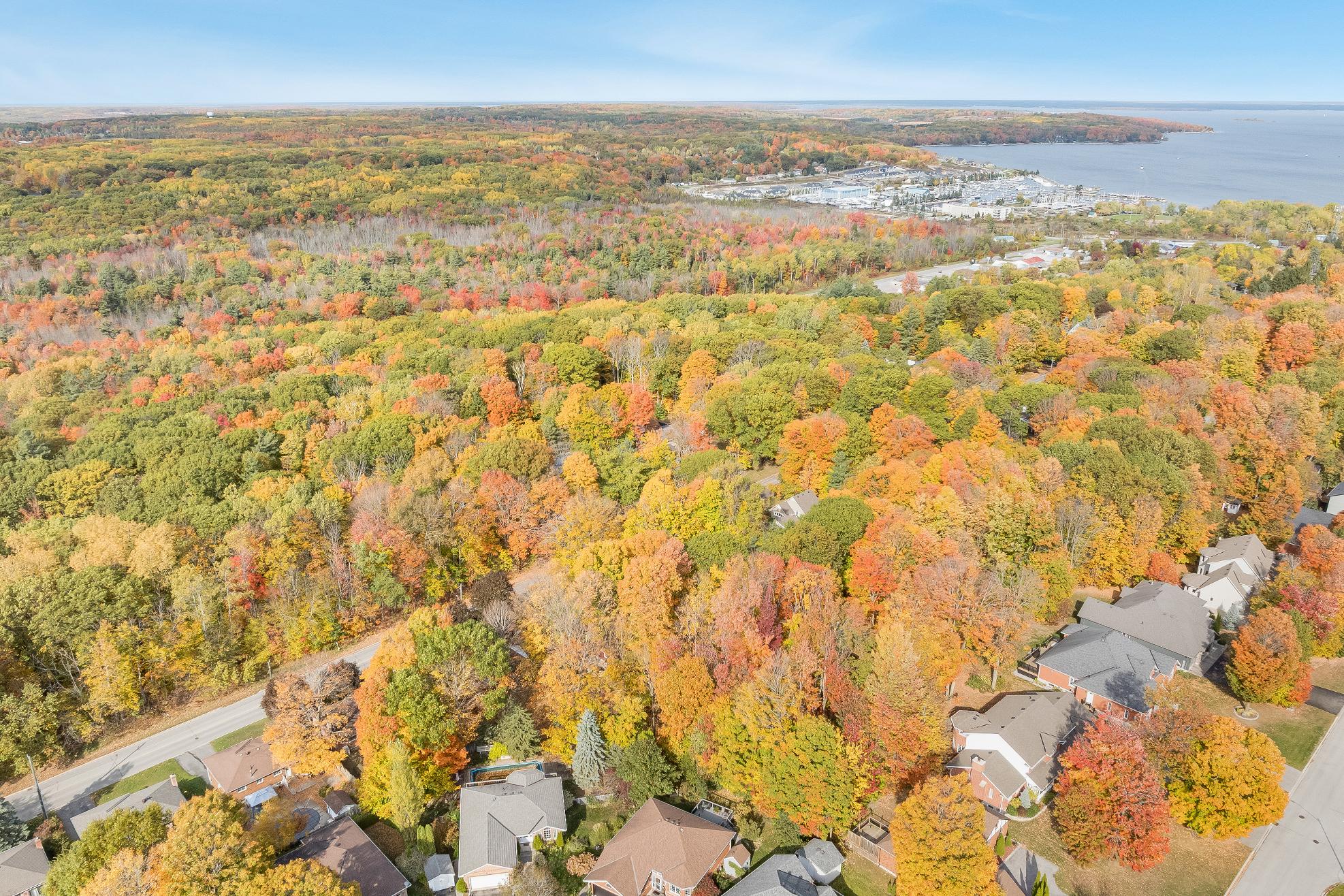
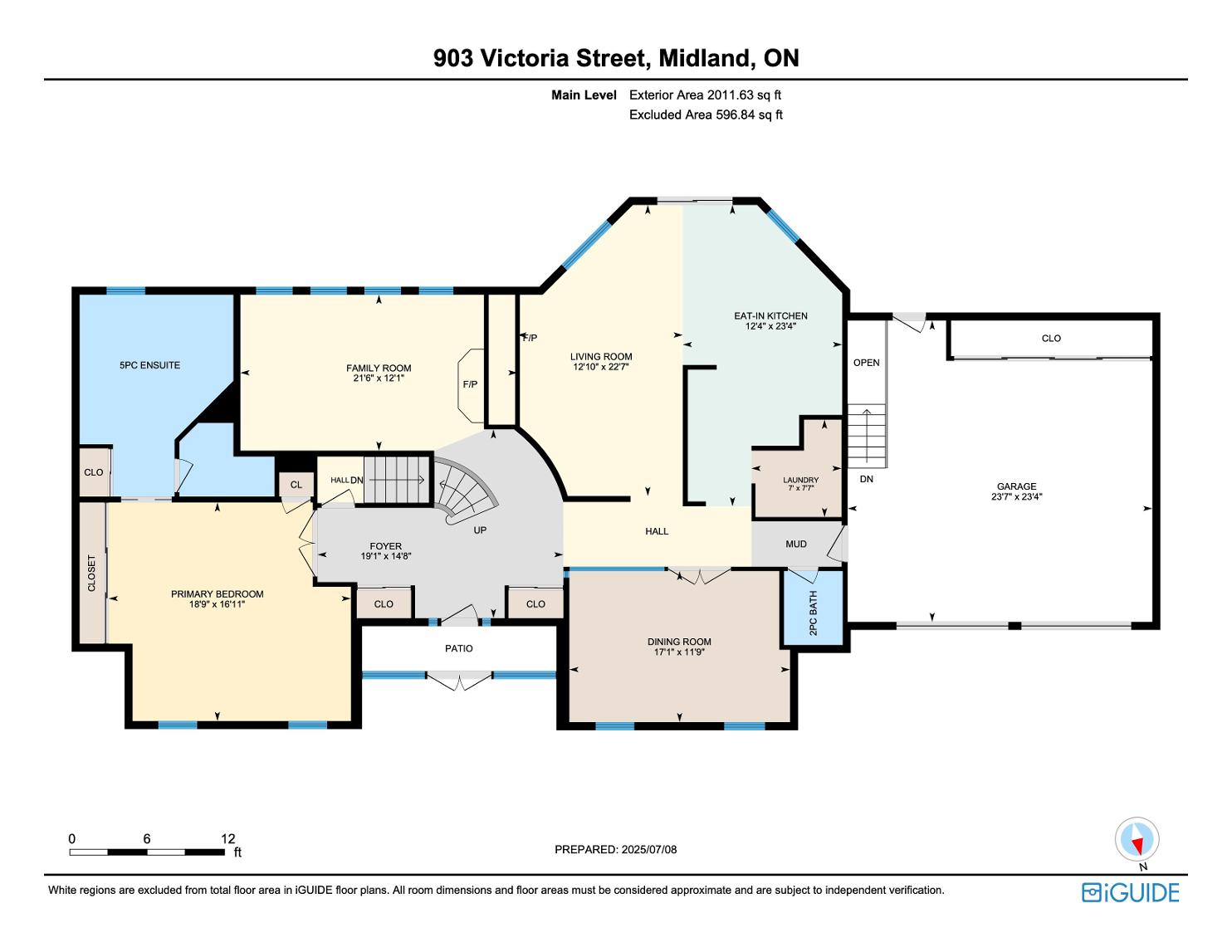
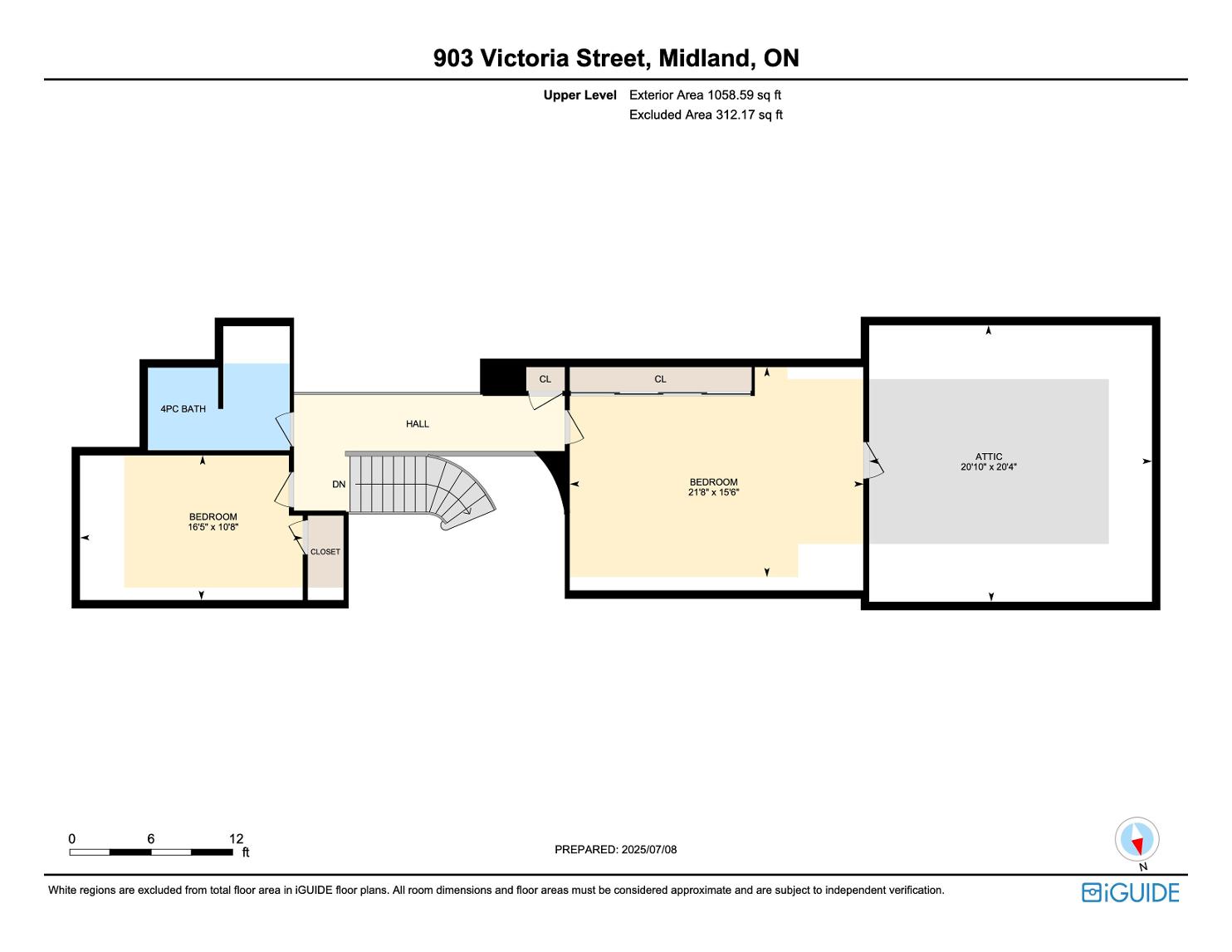
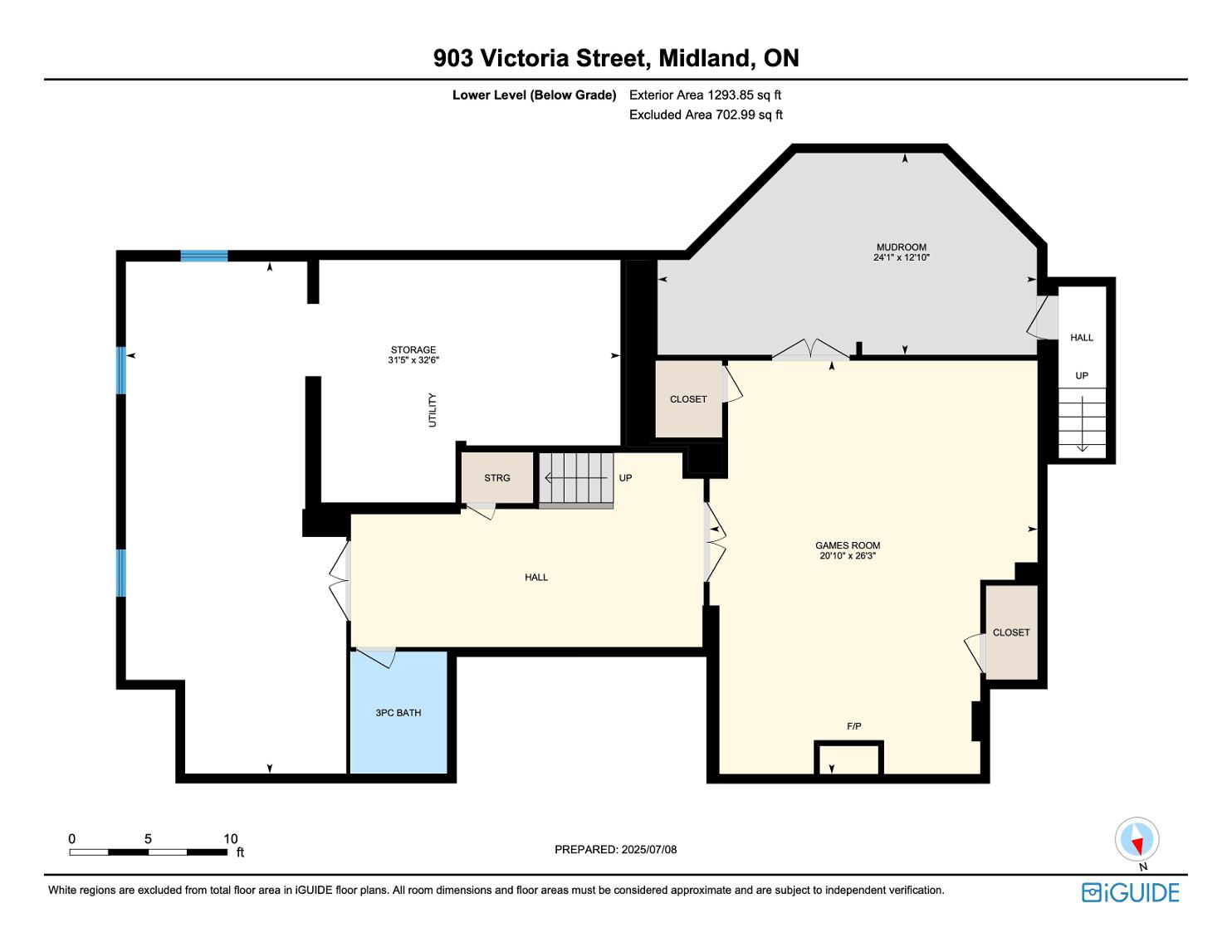
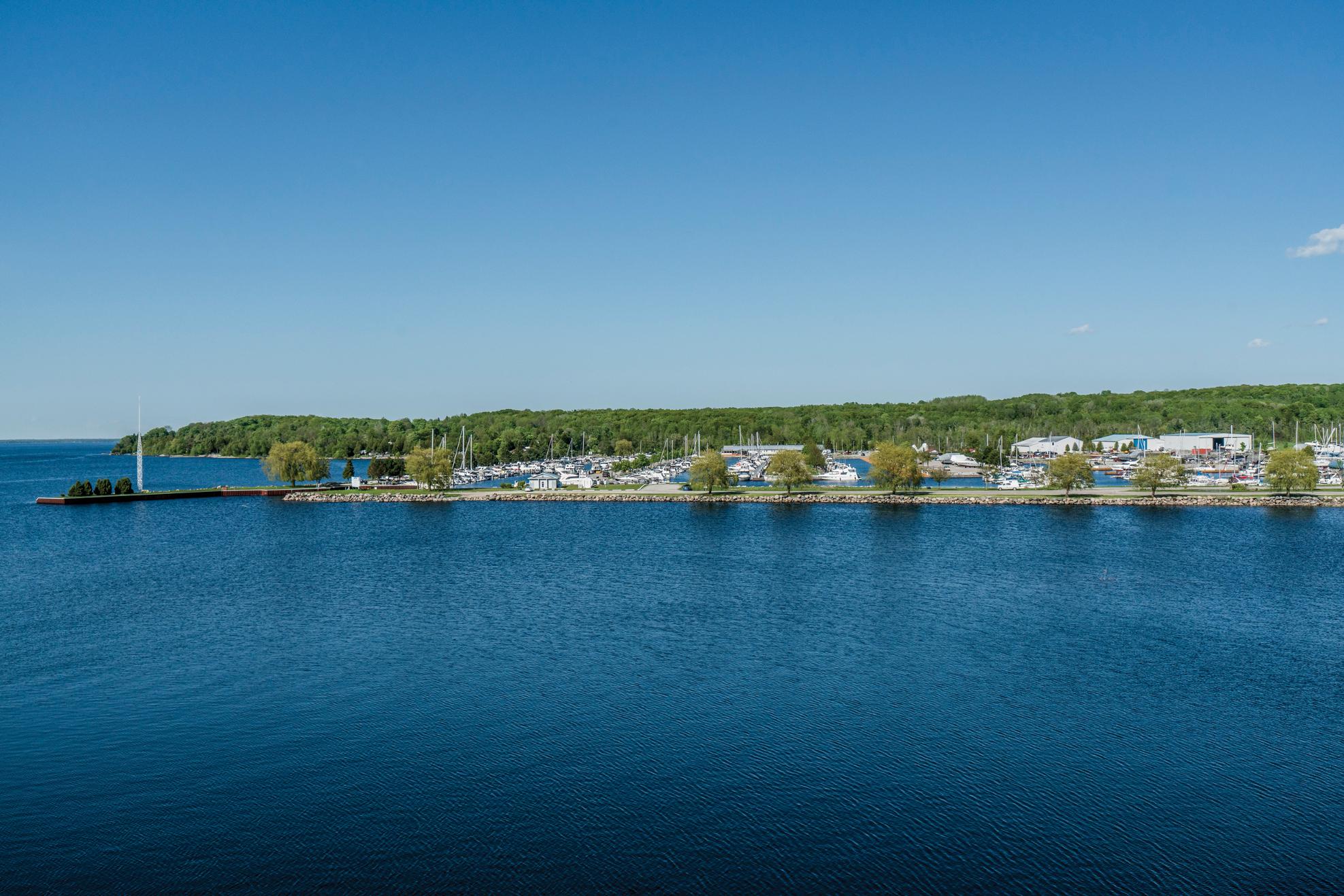

?Big time appeal with a small town feel, you?ll find it all in the Town of Midland
Our beautiful downtown, thriving industries, amazing artsand culture, local sportsand 4-season recreation has something for everytaste and interest And not to be missed, we are home to Ontario?sBest Butter Tart Festival!?
? Mayor Gord McKay, Town of Midland
Population: 16,864
ELEMENTARY SCHOOLS
Monsignor Castex C S
Bayview PS
SECONDARY SCHOOLS
St. Theresa's C.H.S.
Georgian Bay District SS
FRENCH
ELEMENTARYSCHOOLS
Saint-Louis
INDEPENDENT
ELEMENTARYSCHOOLS
Burkevale Protestant Separate School
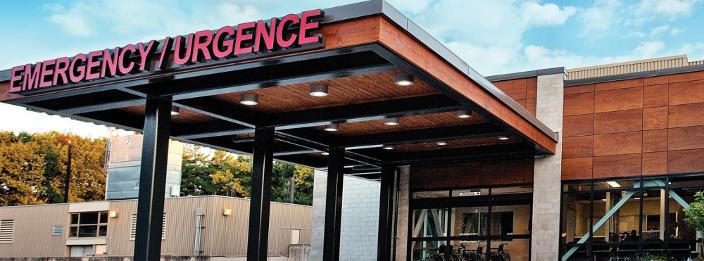
SOUTHERN GEORGIAN BAYHOSPITAL, 1112 St Andrews Dr , Midland


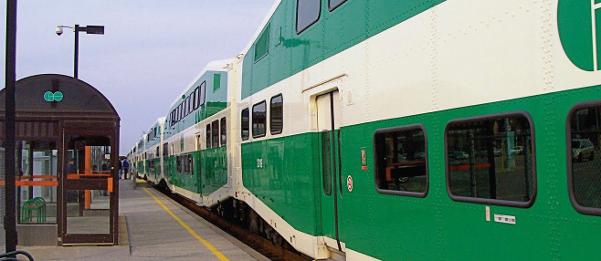
GEORGIAN COLLEGE? MIDLAND CAMPUS, 649 Prospect Blvd, Midland
MOUNTAINVIEW PLAZA, 9226 County Rd 93, Midland

GALAXYCINEMAS, 9226 County Rd 93, Midland
BAYSHORELANES, 205 King St, Midland
HARBOURSIDEPARK, King St & Bayshore Dr LITTLELAKEPARK, 606 Little Lake Park Rd

Professional, Loving, Local Realtors®
Your Realtor®goesfull out for you®

Your home sellsfaster and for more with our proven system.

We guarantee your best real estate experience or you can cancel your agreement with usat no cost to you
Your propertywill be expertly marketed and strategically priced bya professional, loving,local FarisTeam Realtor®to achieve the highest possible value for you.
We are one of Canada's premier Real Estate teams and stand stronglybehind our slogan, full out for you®.You will have an entire team working to deliver the best resultsfor you!

When you work with Faris Team, you become a client for life We love to celebrate with you byhosting manyfun client eventsand special giveaways.


A significant part of Faris Team's mission is to go full out®for community, where every member of our team is committed to giving back In fact, $100 from each purchase or sale goes directly to the following local charity partners:
Alliston
Stevenson Memorial Hospital
Barrie
Barrie Food Bank
Collingwood
Collingwood General & Marine Hospital
Midland
Georgian Bay General Hospital
Foundation
Newmarket
Newmarket Food Pantry
Orillia
The Lighthouse Community Services & Supportive Housing

#1 Team in Simcoe County Unit and Volume Sales 2015-Present
#1 Team on Barrie and District Association of Realtors Board (BDAR) Unit and Volume Sales 2015-Present
#1 Team on Toronto Regional Real Estate Board (TRREB) Unit Sales 2015-Present
#1 Team on Information Technology Systems Ontario (ITSO) Member Boards Unit and Volume Sales 2015-Present
#1 Team in Canada within Royal LePage Unit and Volume Sales 2015-2019
