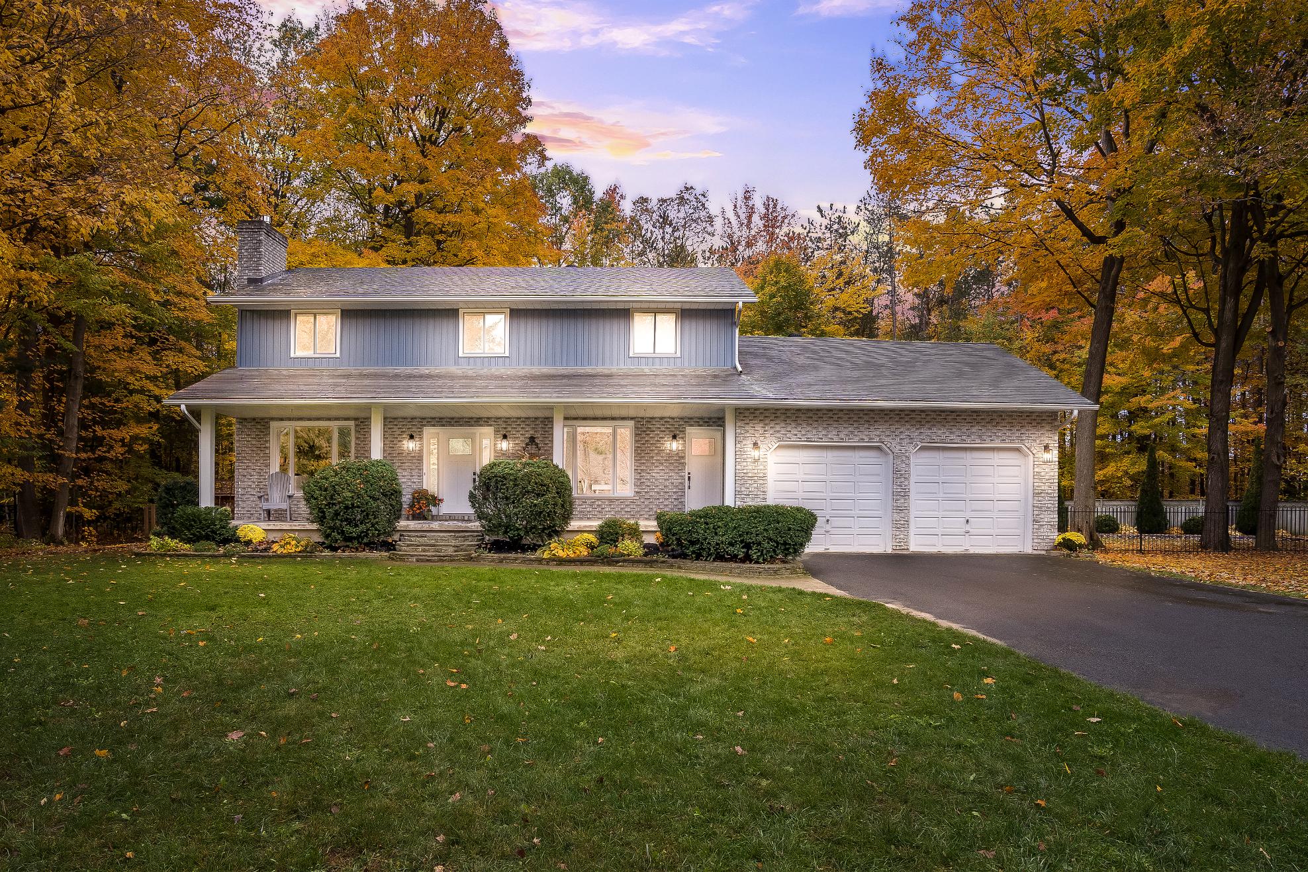
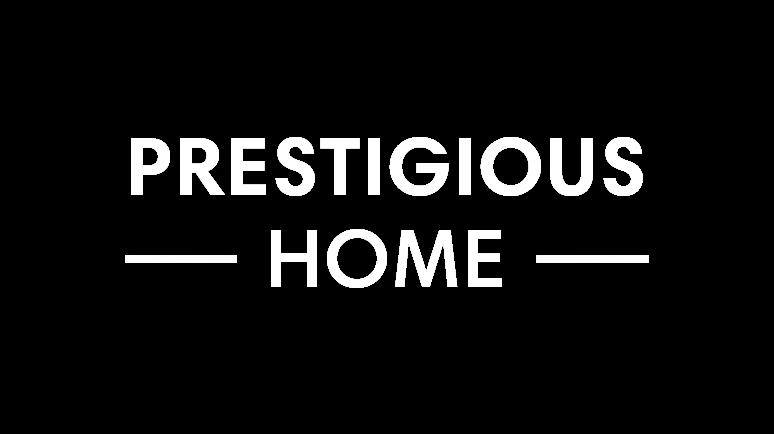
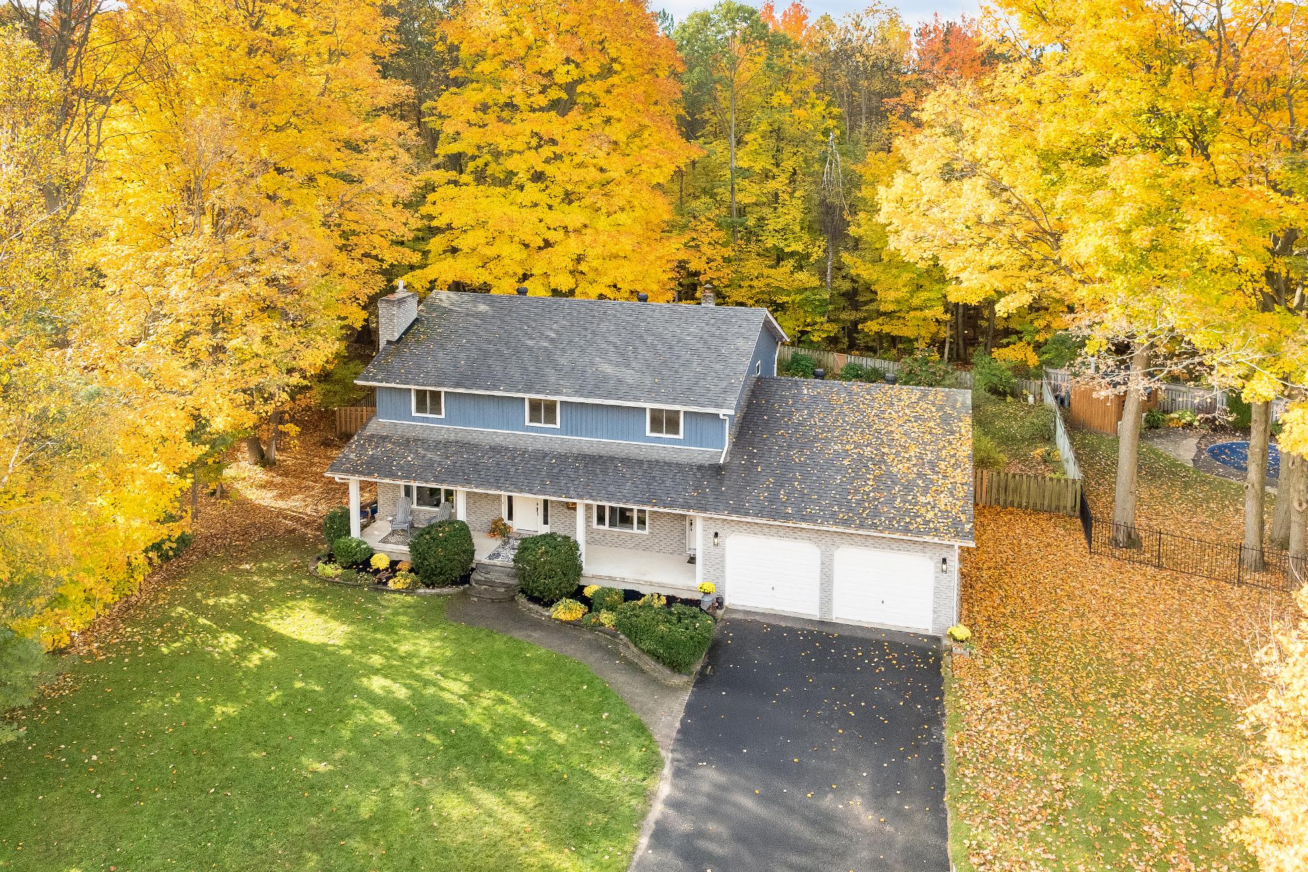
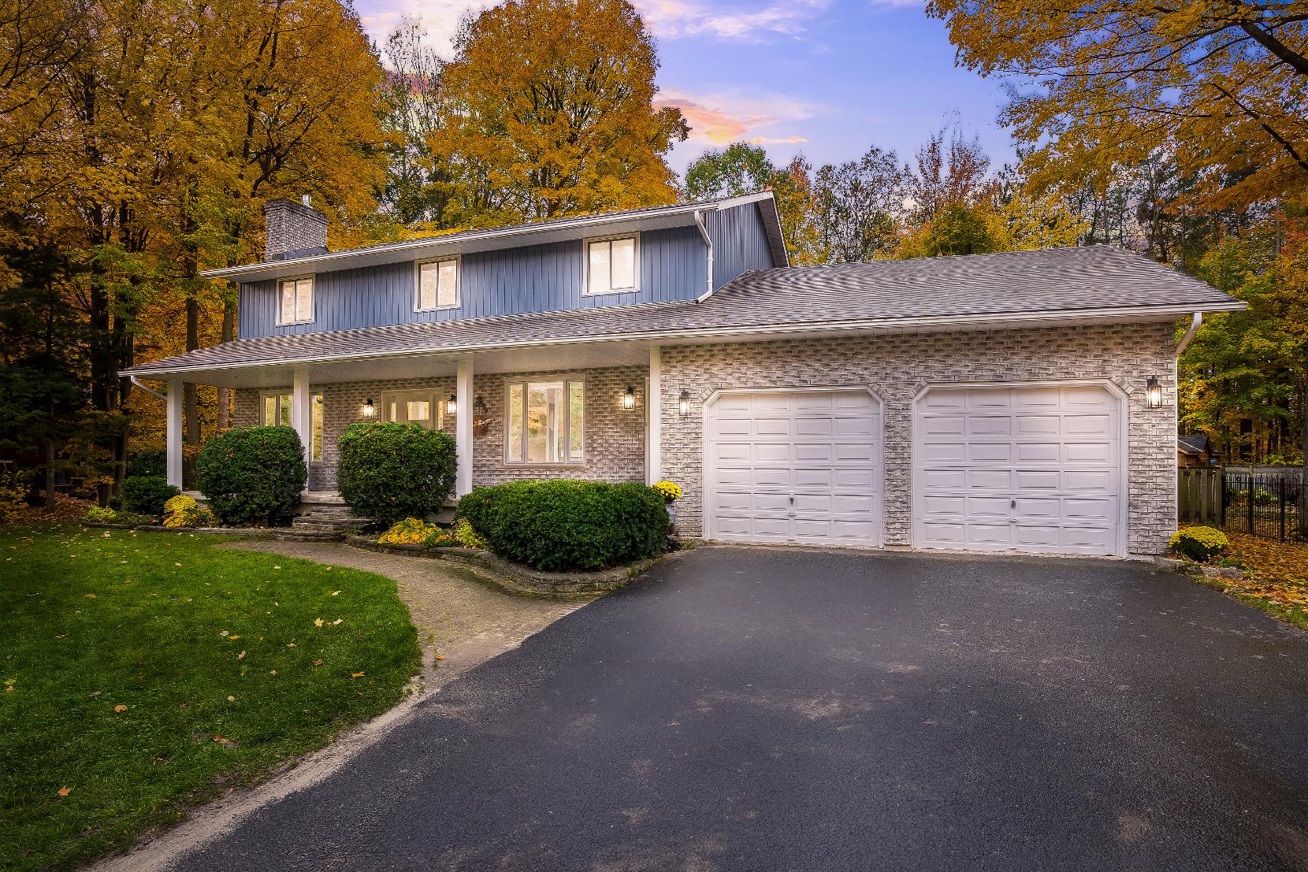









1 2 3
Step into thismove-in-ready3,040 above grade squarefoot homeshowcasing a newboard and batten exterior with oversized custom pillars,newwindows,and custom front doors,creating striking curb appealand a timeless first impression,whileinside,rich hardwood and elegant ceramic flooring guide youthrough an open-concept design,thoughtfullycrafted with comfort,functionality,and effortlessentertaining in mind
The heart of the home,a largechef'skitchen,hasbeen upgraded with gleaming granite countertops,custom cabinetry,included appliances,and direct accessto the pantryand main levellaundry,creating both convenience and style forlargefamilyliving
Embrace familycomfort on the upperlevelwith fourgenerouslysized bedrooms,including a large primary retreat with a dressing room and 5-pieceensuite,complemented bya spacious4-piecebathroom with double sinksserving the additionalthreebedrooms
4 5
Designed forversatility,a secondaryentrancefrom the front porch leadsto a privatehome office,3-piece bathroom,and a largeliving area,idealforextended familymembers,guests,ora home-based business,while the finished lowerlevelpresentsa large familyroom,3-piece bathroom,and workshop with garage accessthat could easilyaccommodatea futurein-laworbasement apartment
Outdoorliving shineswith expansive multi-leveldecks,a professionallylandscaped backyard with a flagstone firepit,and direct accessfrom the backyard to Tinytrailsand forested land,soccerfields,baseballdiamonds,a playground,and Wyevale PrimarySchool,whilejust a 5-minute driveto thepristineDeanlea,Woodland,and BluewaterBeachesplusproximityto parks,shopping,and commuterroutes
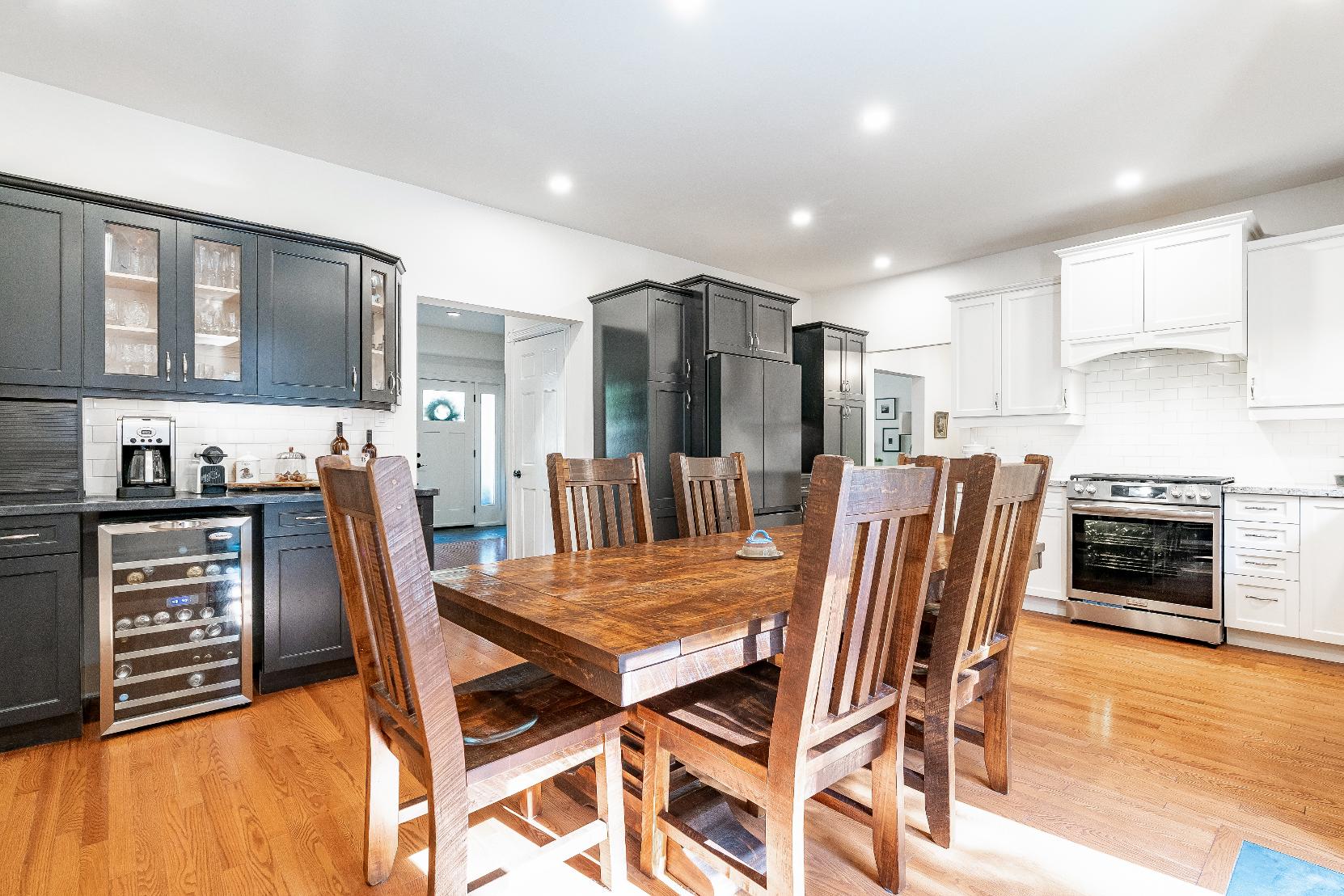
- Hardwood flooring
- Plentyof spacefora dining table
- Ample counterspacecomplete with a tiled backsplash
- Wealth of cabinetry
- Added peaceof mind with a separate coffee barforseamlessmornings
- Dualundermount sinkpaired with an over-the-sinkwindow
- Custom rangehood
- Recessed lighting
- Included stainless-steelappliances
- Dualgarden doorwalkout leading o the backyard deck
- Hardwood flooring
- Generouslysized with ample room for variousfurniture arrangements,perfect for socialgatherings
- Abundance of naturallight
- Versatile paint tone to match anystyle and decor
- Sliding glass-doorwalkout leading to the backdeck
- Hardwood flooring
- Spaciouslayout awaiting your personaltouches
- Cozygasfireplace,perfect forenjoying the coolermonths
- Oversized windowoverlooking the front porch
- Recessed lighting
- Neutralpaint hue
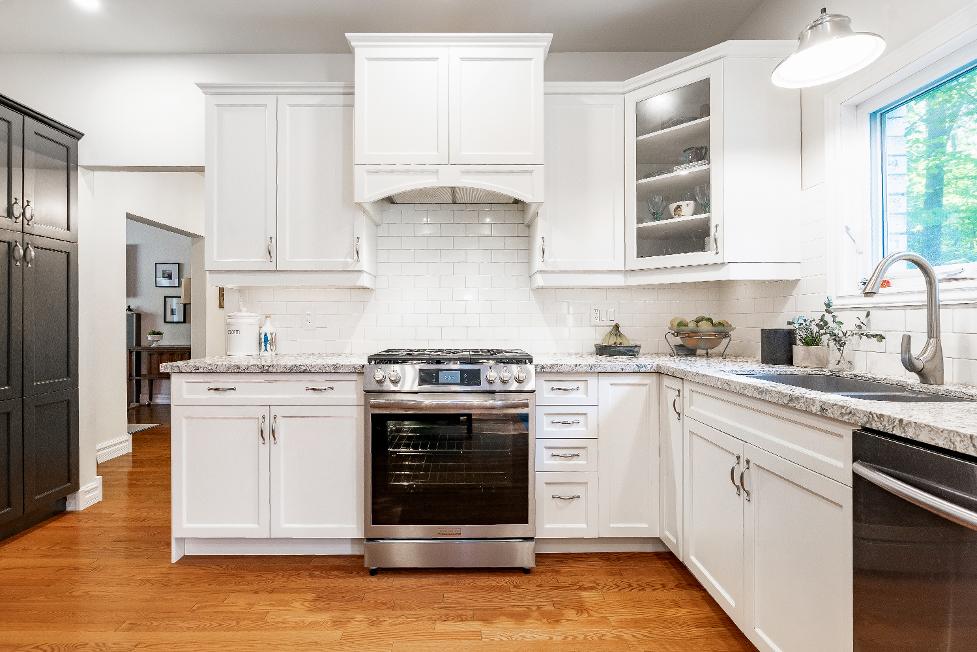
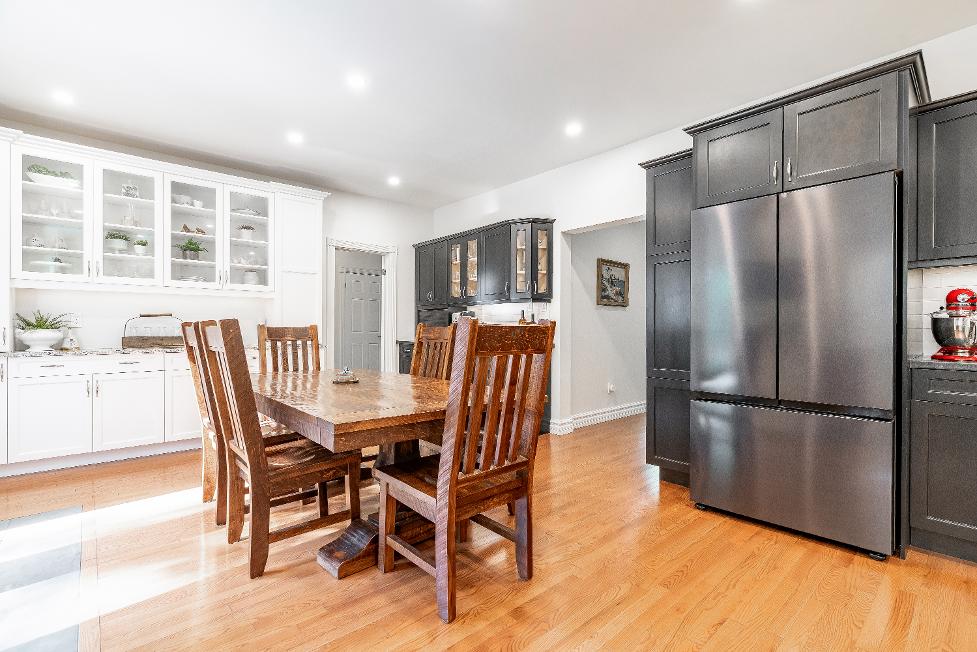
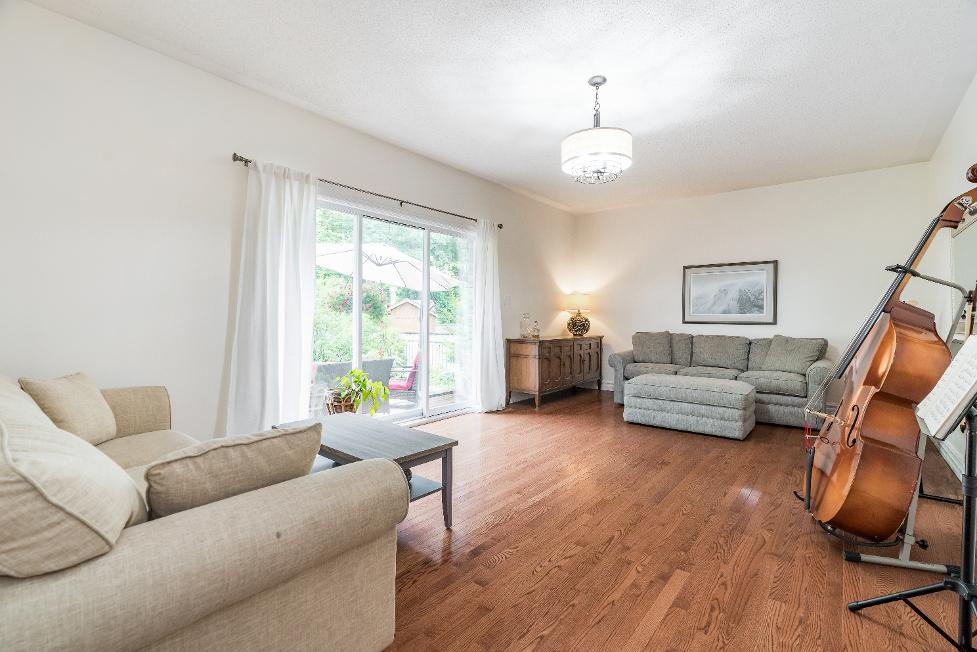
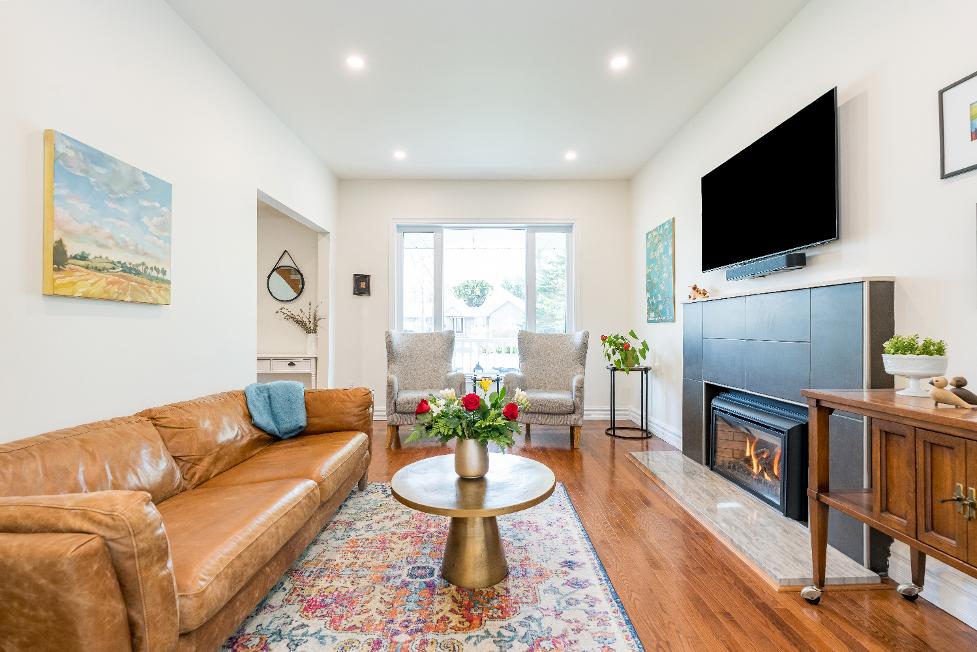

A Den
14'10" x 11'1" B
- Hardwood flooring
- Additionalrelaxation space with a potentialfora varietyof uses
- Grand windowwith a treed view
- Recessed lighting
- Light neutralpaint tone
10'1" x 9'6"
- Carpet flooring
- Situated in a quiet area fora distraction free setting
- Plentyof space fora large desk
- Expansivewindowflooding the space with warm sunlight
- Easyaccessto the garage
C Bathroom
3-piece D
- Ceramic tile flooring
- Easilyaccessibleto guests
- Singlesinkvanitywith ample under-the-sinkcabinetry
- Stand-in showercomplete with a handheld showerhead and built-in shelving
- Neutralfinishes
Laundry Room
8'8" x 8'4"
- Ceramic tile flooring
- Tiled backsplash
- Cabinetryforadded storage
- Included appliances
- Roughed-in hookup for kitchen appliances
- Garden doorwalkout leading to the backyard deck
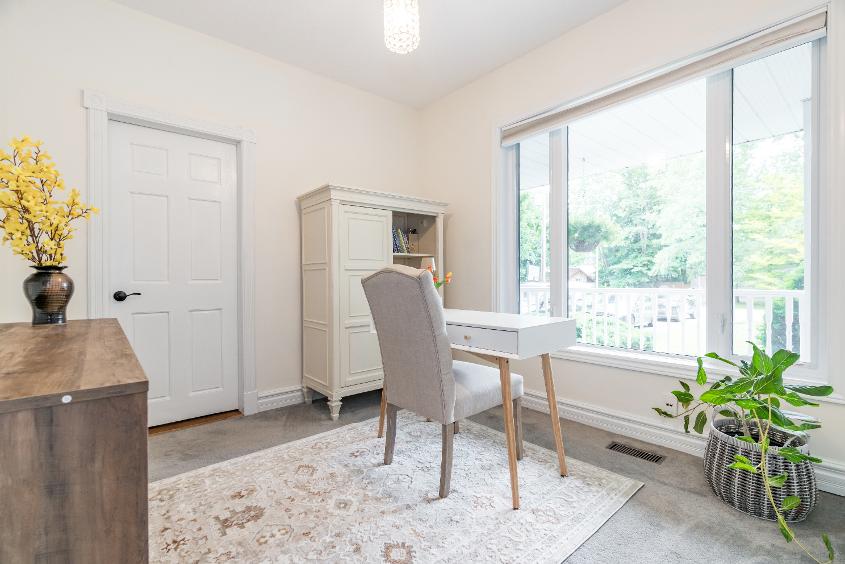

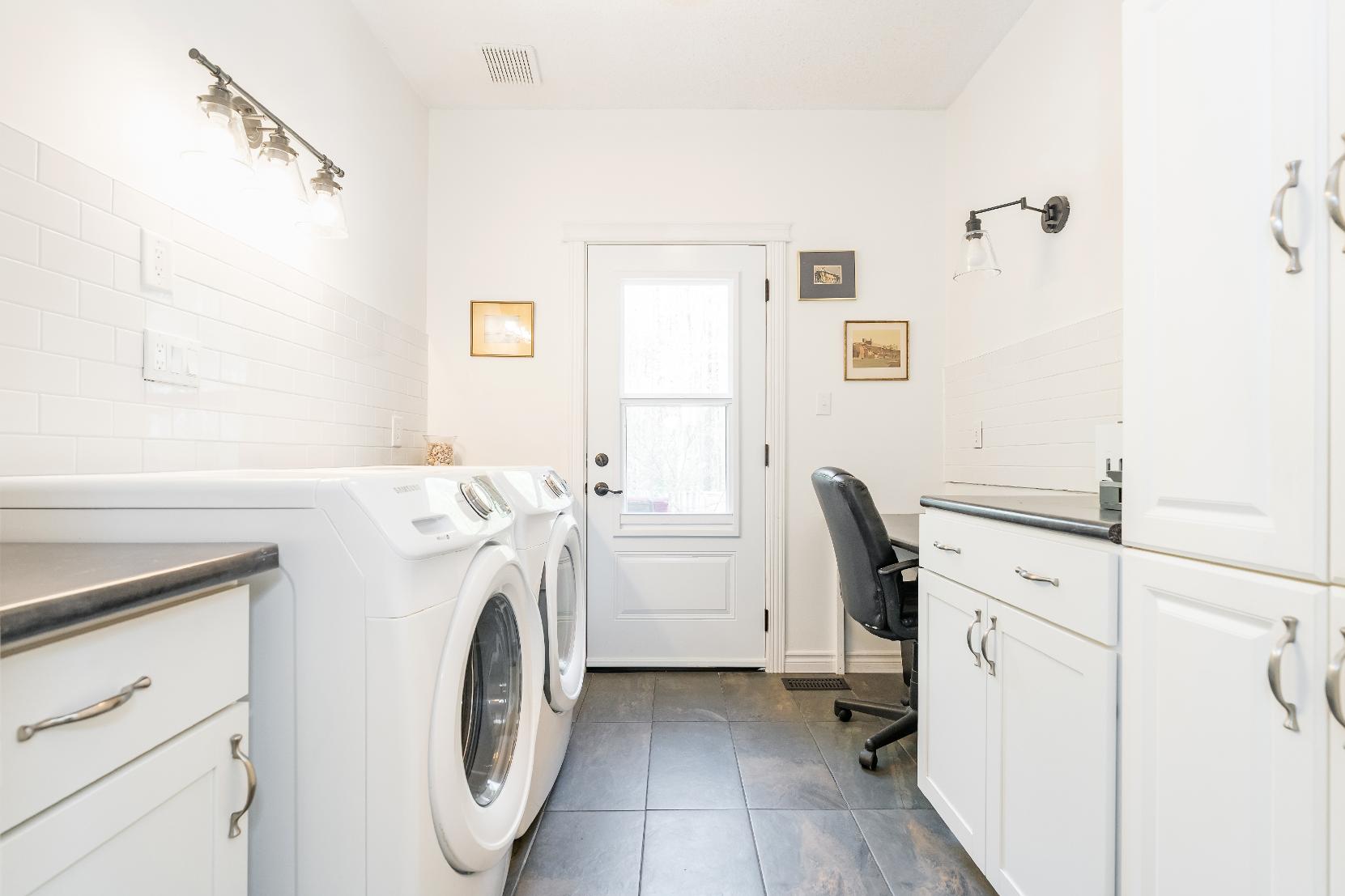
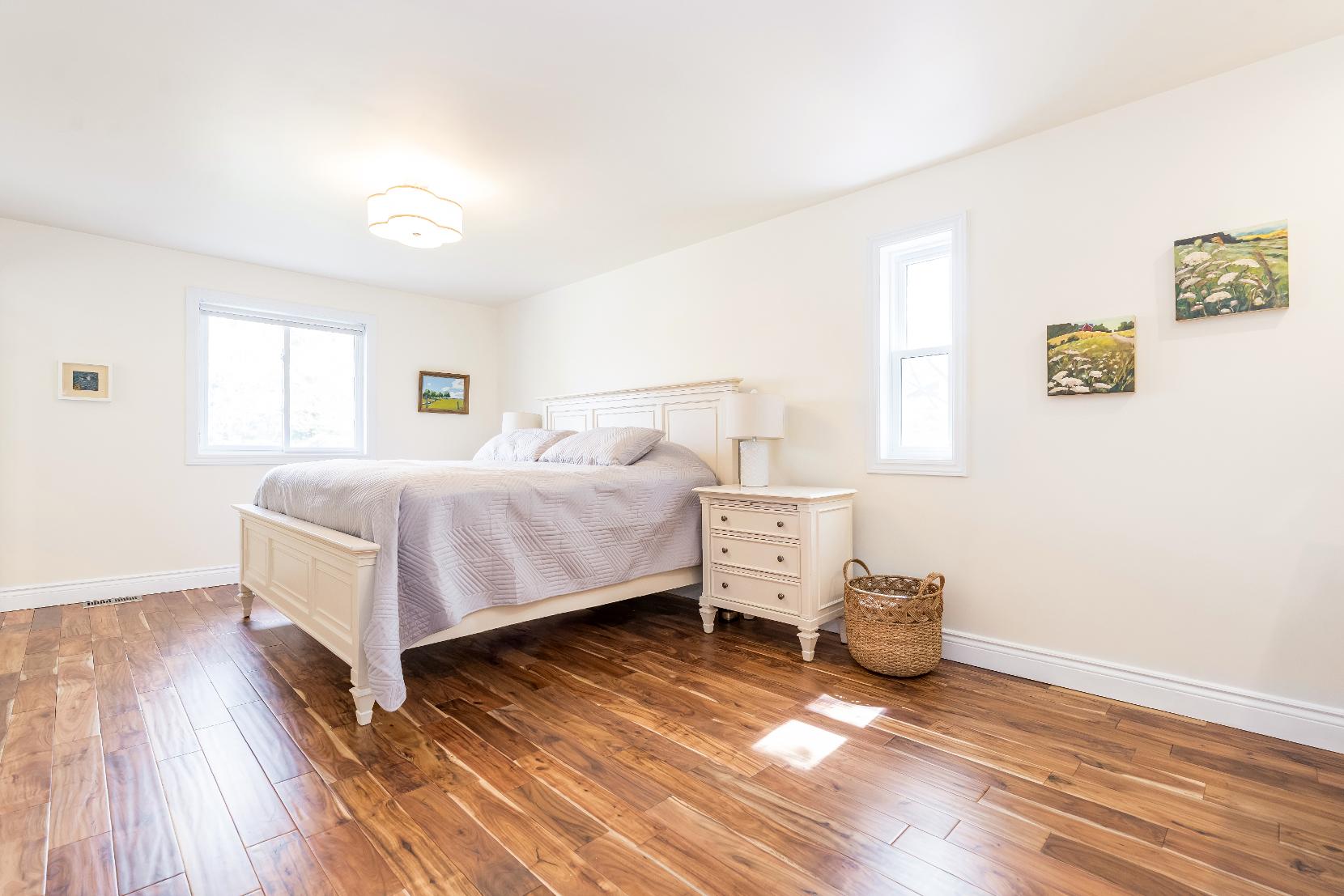
- Hardwood flooring
- Largelayout with plentyof space fora king-sized bed and a dresser
- Grand walk-incloset equipped with built-in shelving and a windowfor naturallighting
- Luminouswindow
- Neutralpaint hue
- Ensuiteprivilege
- Ceramic tile flooring
- Sleekdualsinkvanitycomplete with under-the-sinkcabinetry
- Soakertub fora spa-likeexperience
- Walk-in showercomplemented bya tiled surround,glassdoor,and rainfall showerhead
- Windowcompleted with existing window coveringsforadded fresh airand privacy
- Neutralfinishes

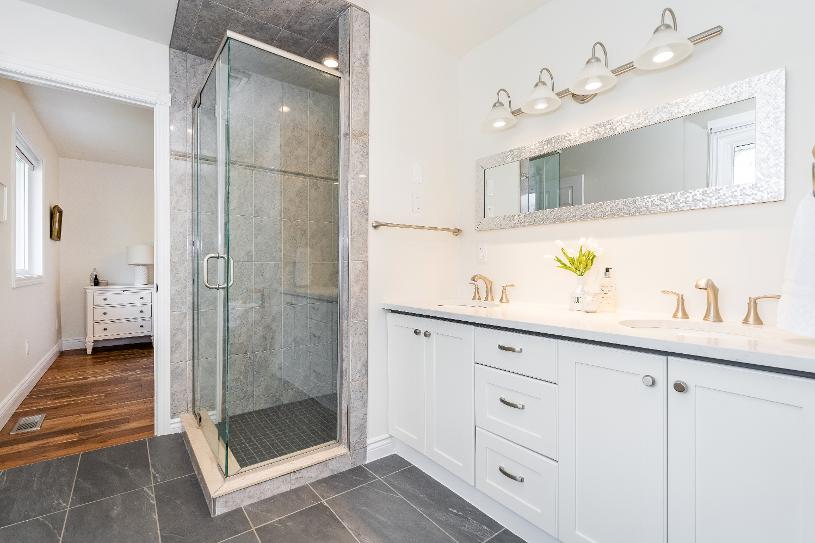
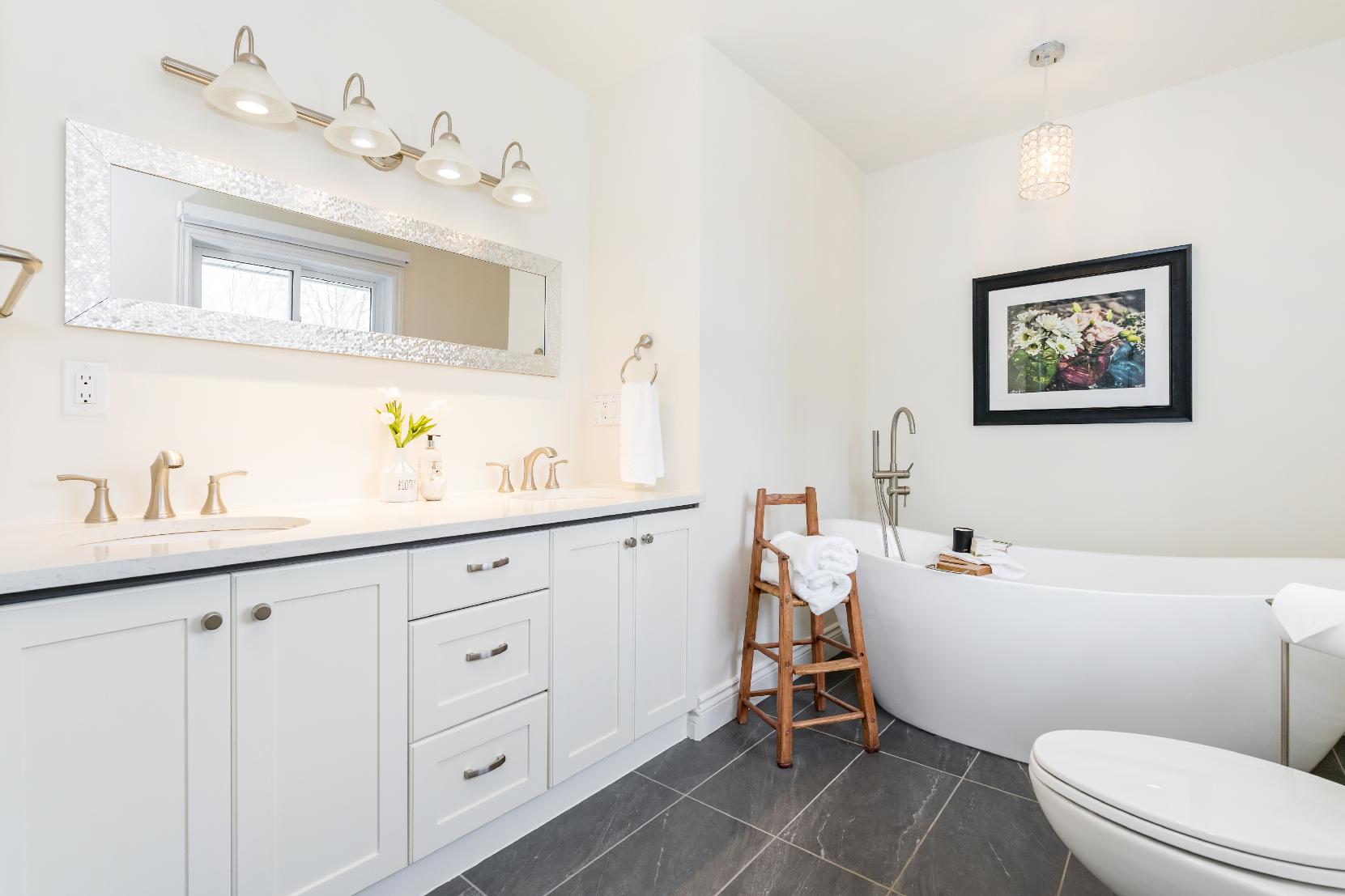
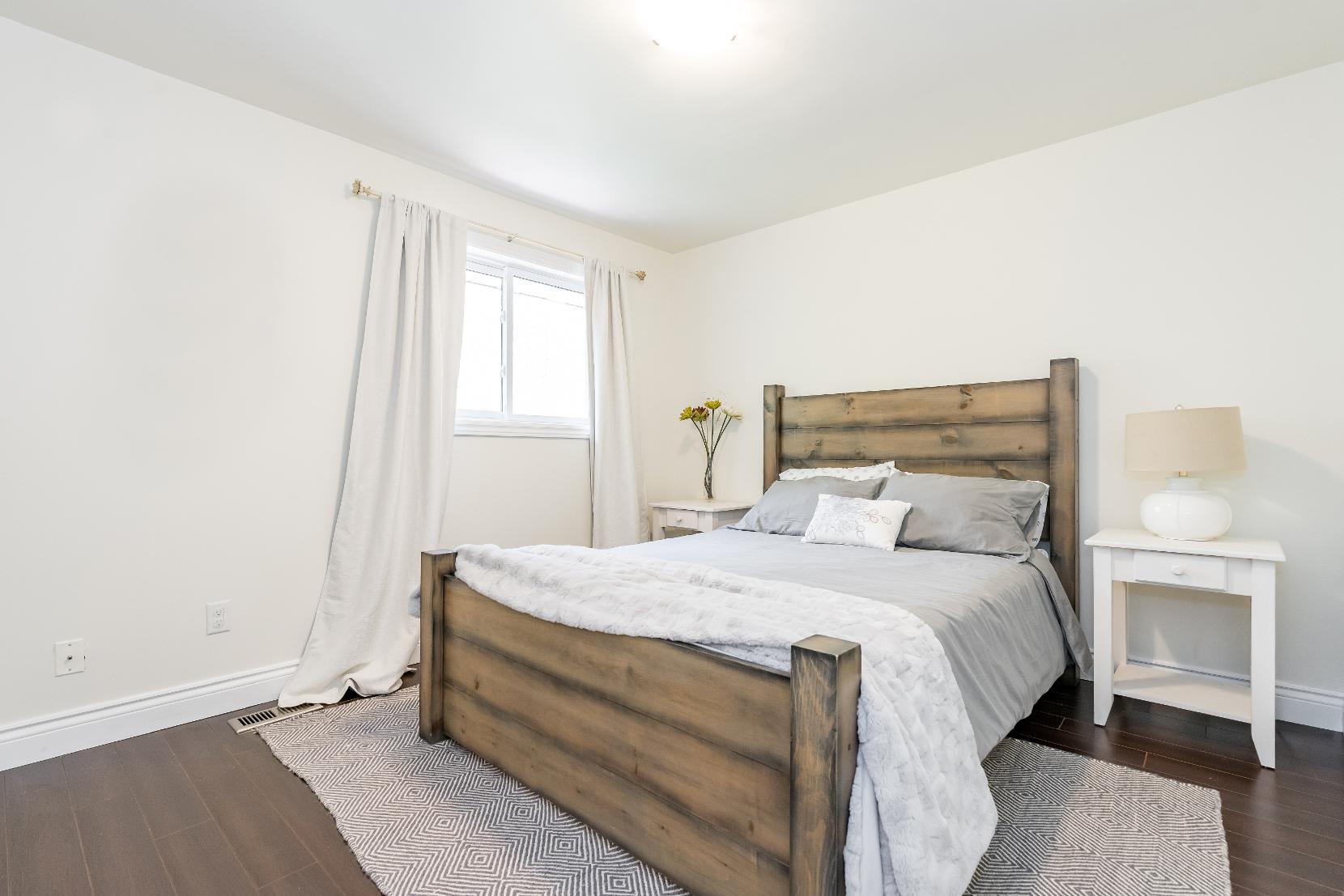
A Bedroom
14'1" x 10'9" B
- Laminateflooring
- Ample room fora queen-sized bed
- Sizeable closet complete with dualbi-fold doors
- Windowbathing the space in warm sunlight
- Neutralpaint hue to match anyaesthetic
Bedroom
14'0" x 10'3"
- Laminateflooring
- Sizeable windowallowing for naturallight to spillin
- Well-sized dualdoorcloset
- Light neutralpaint tone
11'2" x 10'9" D
- Laminateflooring
- Potentialto convert to a guest bedroom orhobbyspace
- Closet complete with dual bi-fold doors
- Well-sized windowwith a treed view
- Neutralpaint hue
Bathroom
5-piece
- Ceramic tile flooring
- Spaciousdualsinkvanitywith ample counterspace and under-the-sinkcabinetry
- Combined bathtub and shower for added convenience
- Well-sized windowforplentyof fresh air
- Recessed lighting
- Neutralfinishes
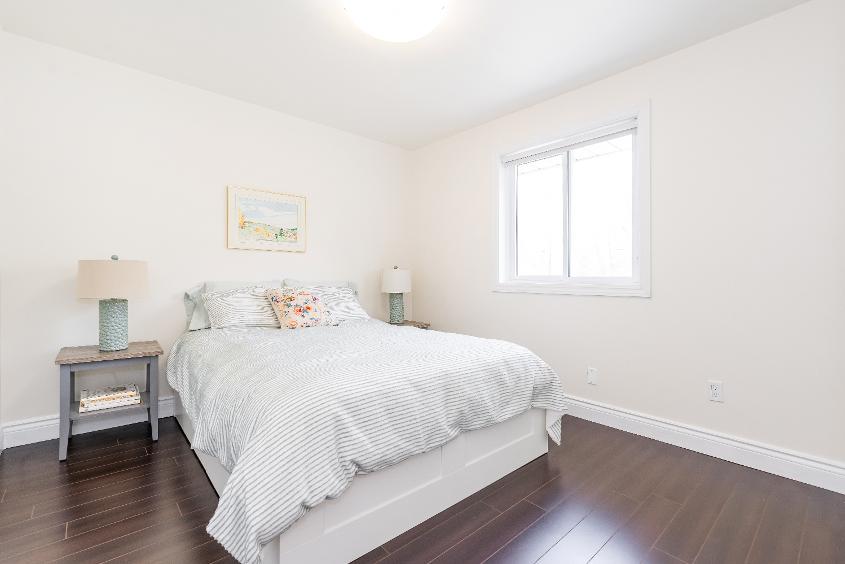
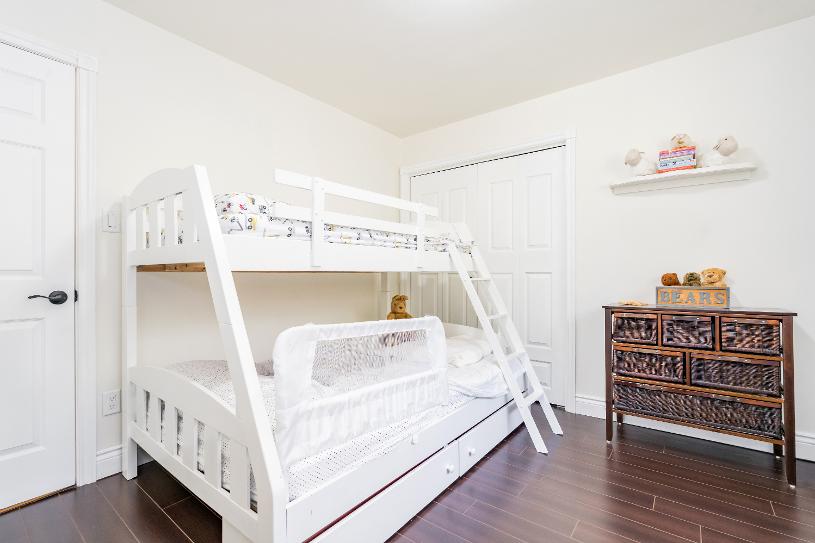
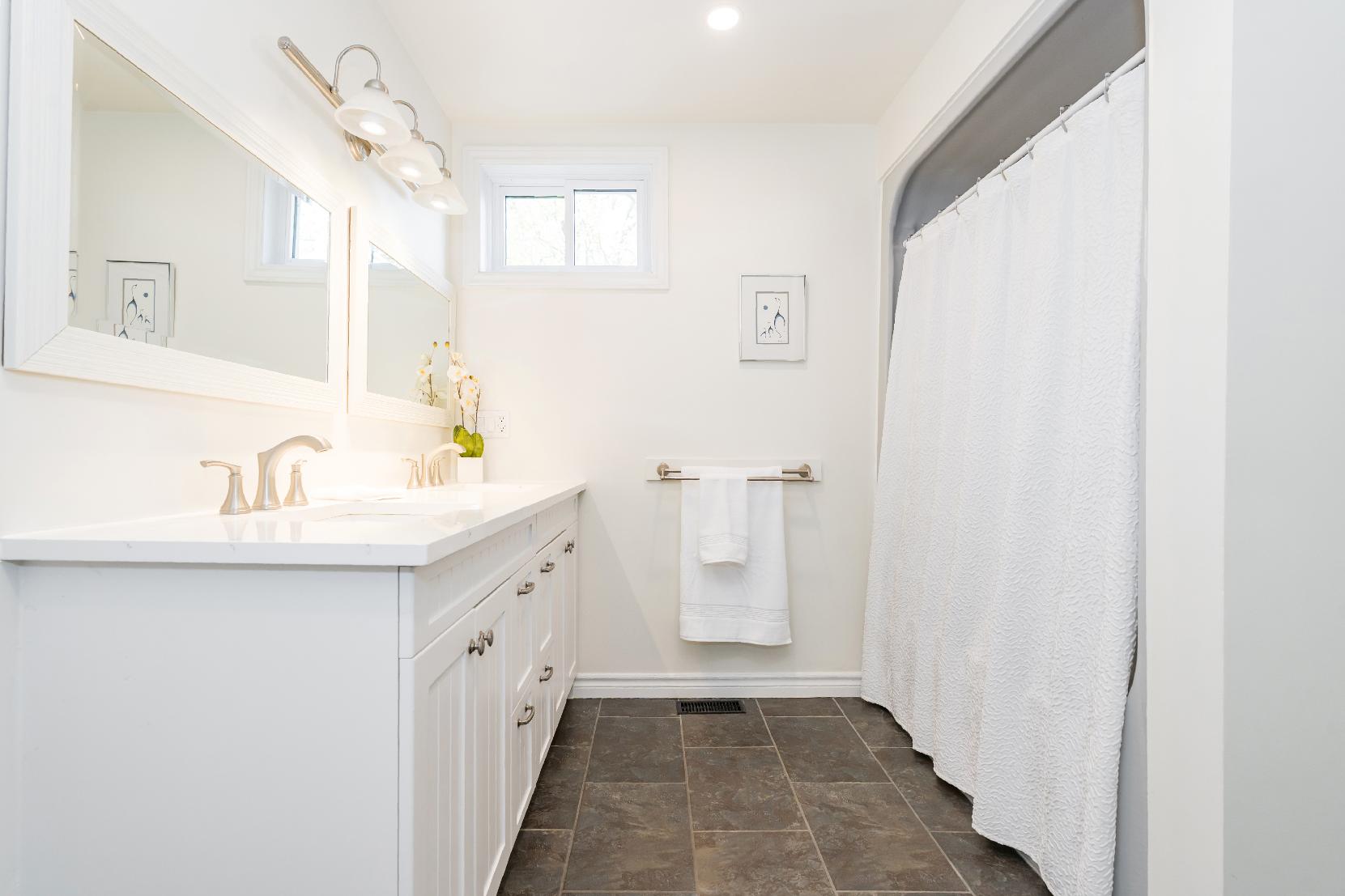
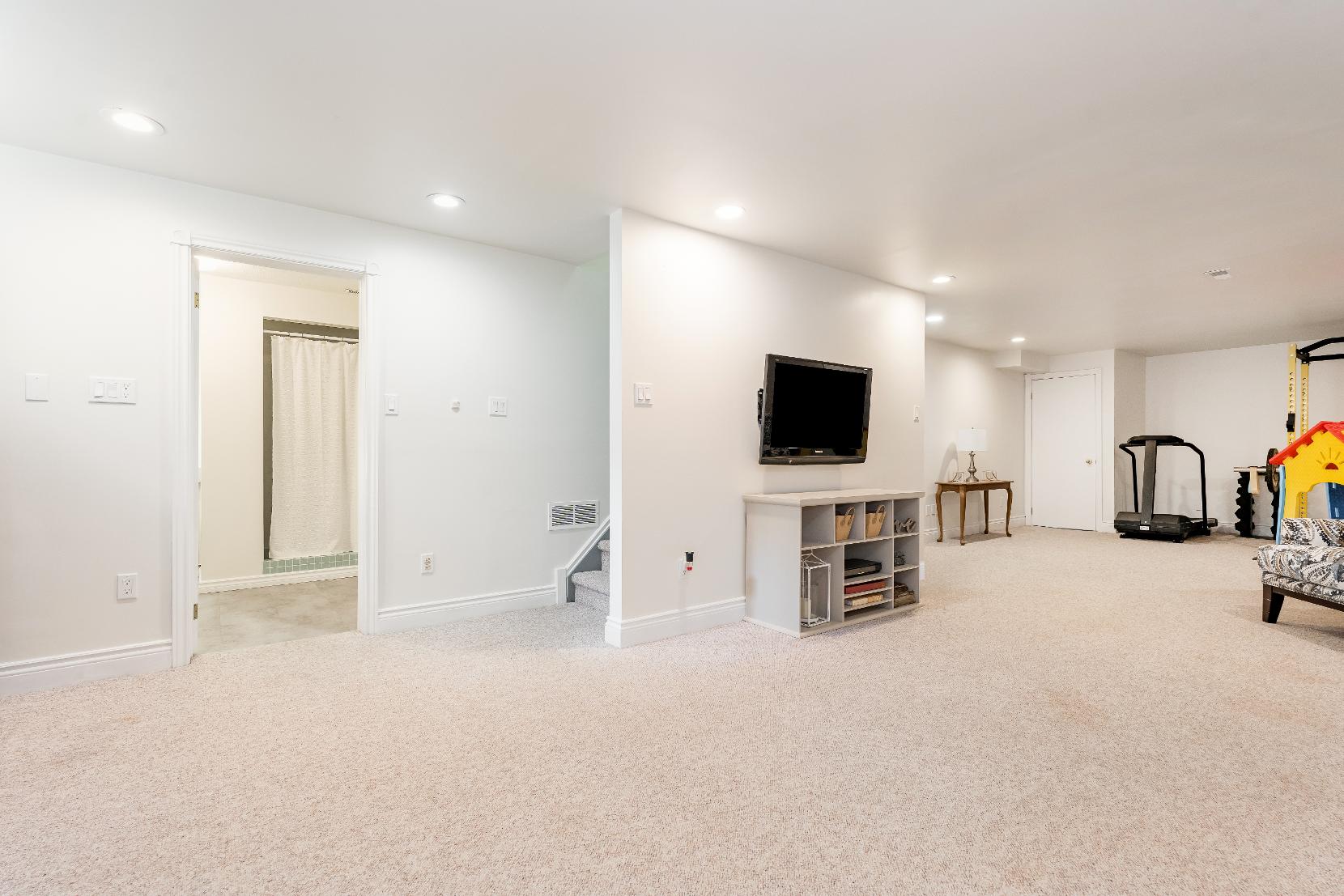
A Recreation Room
- Carpet flooring
- Generouslysized with a potentialfora multitudeof uses,perfect forentertaining
- Rough-in foradditionalfireplaceor
wood stove
- Recessed lighting throughout
- Accessto the utilityand storageroom
B Bathroom
- Vinylflooring
- Singlesinkvanitypaired with under-the-sinkstorage
- Step-inshower
- Sizeable windowforadded fresh air
- Neutralfinishes
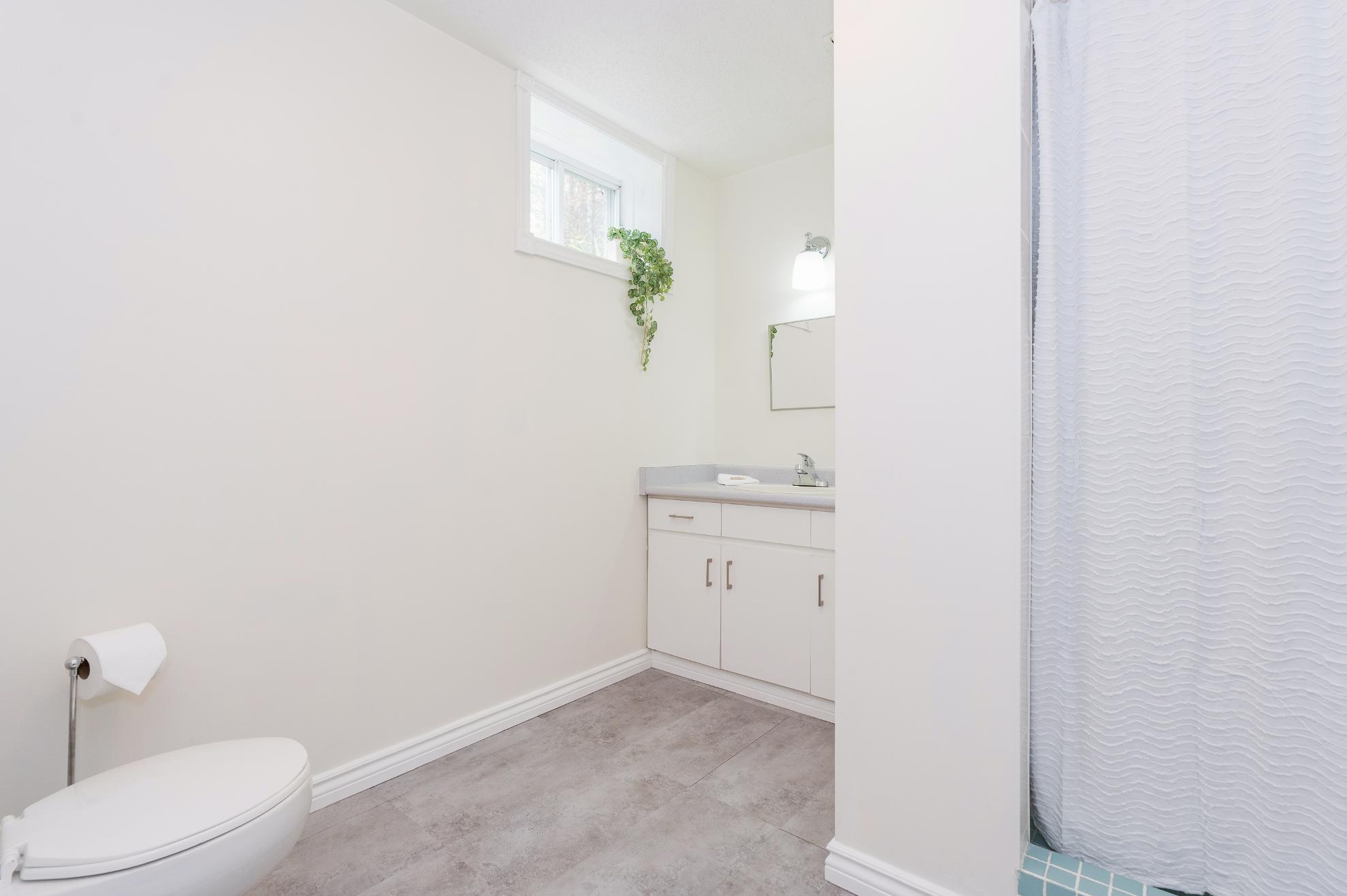

- 2-storeyhomecomplete with a brickand vinylsiding exterior
- Attached two-cargarage
- Drivewayaccommodating up to fourvehicles
- Reshingled roof (2012),updated windows(2021),and updated
furnace (2014) foradded peace of mind
- Step outsideto the fullyfenced backyard equipped with a spacious 3-leveldeckoverlooking the tranquil landscaped yard and firepit,ideal forrelaxing in the sun orentertaining
- Tucked awayin a quiet neighbourhood surrounded bytrees forthe upmost privacy
- Just a short drive to Midland and Georgian Bayforvariousessential amenitiesand summertime fun

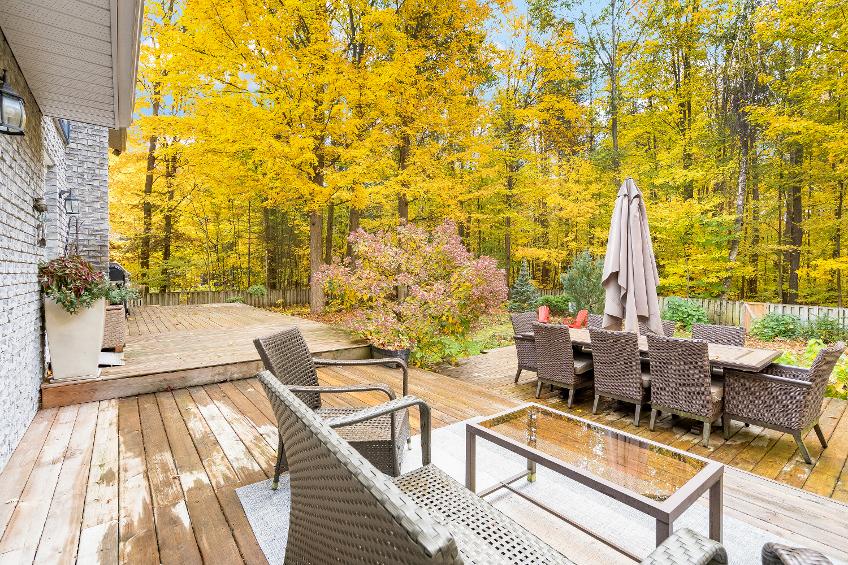
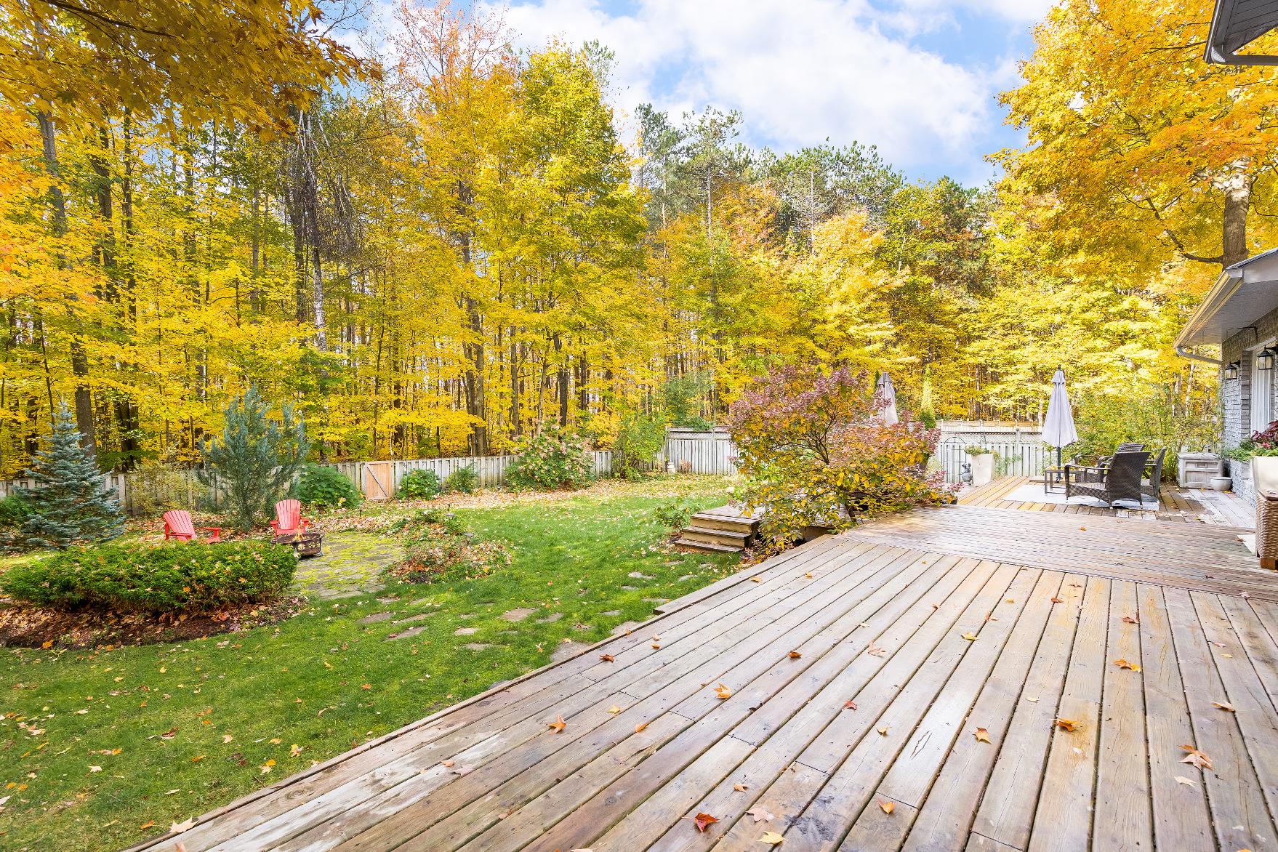

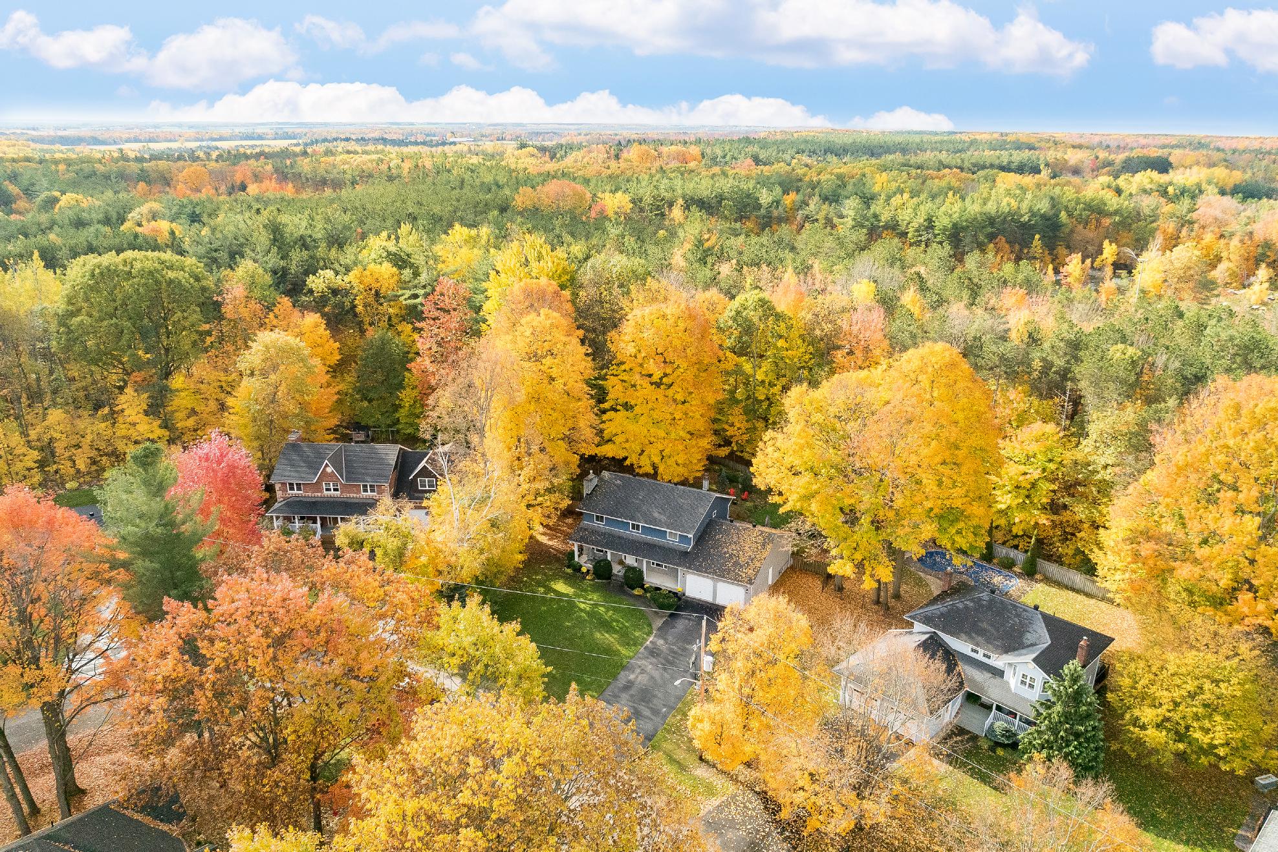

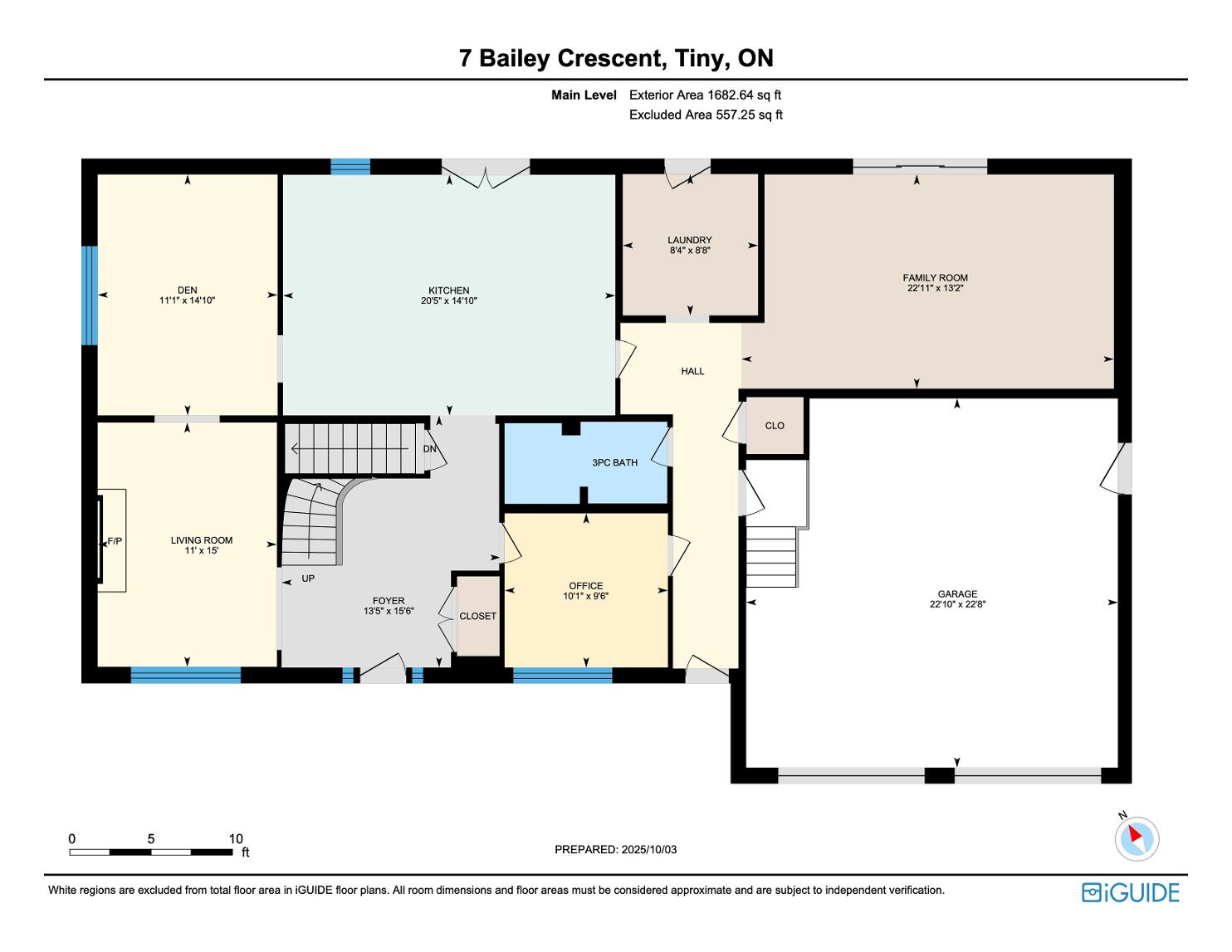

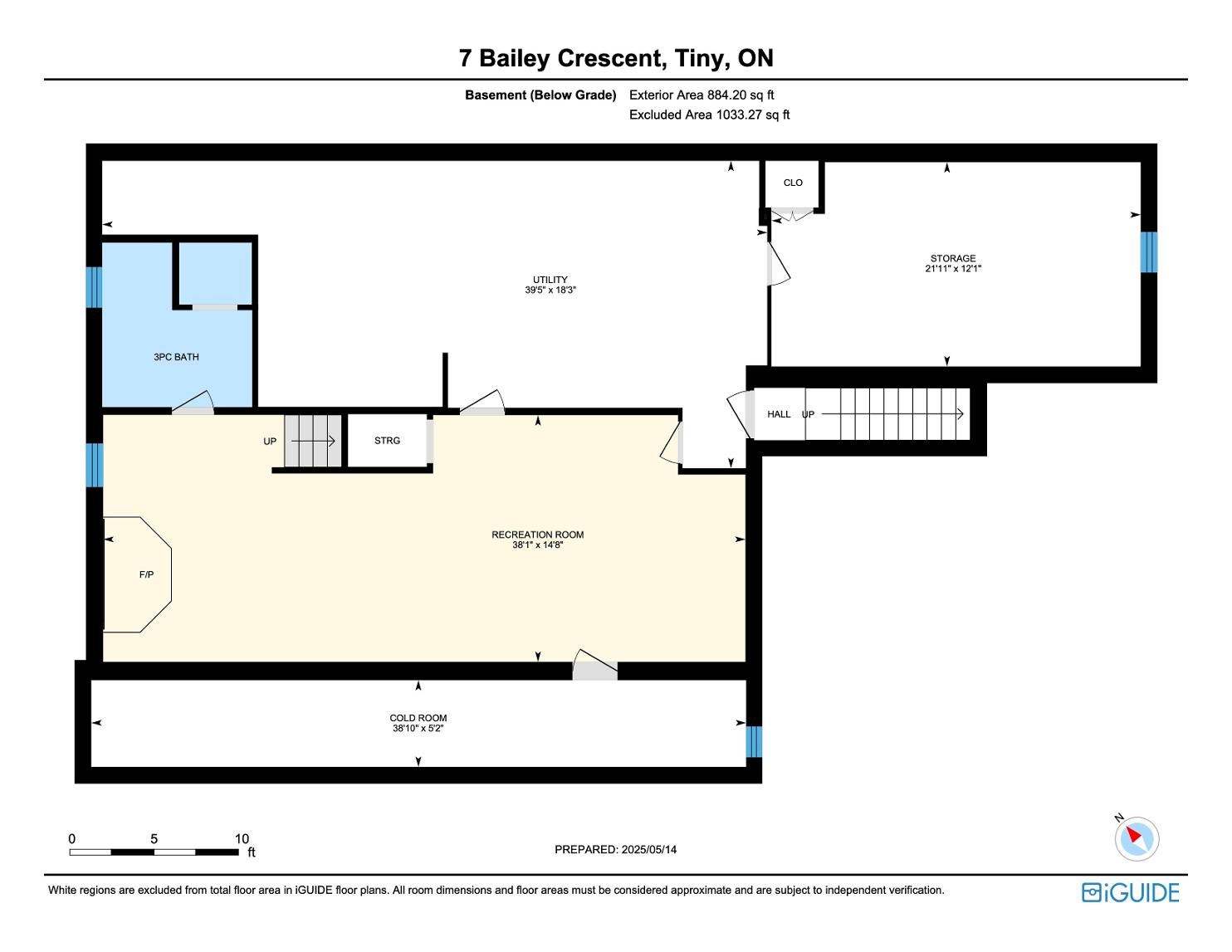
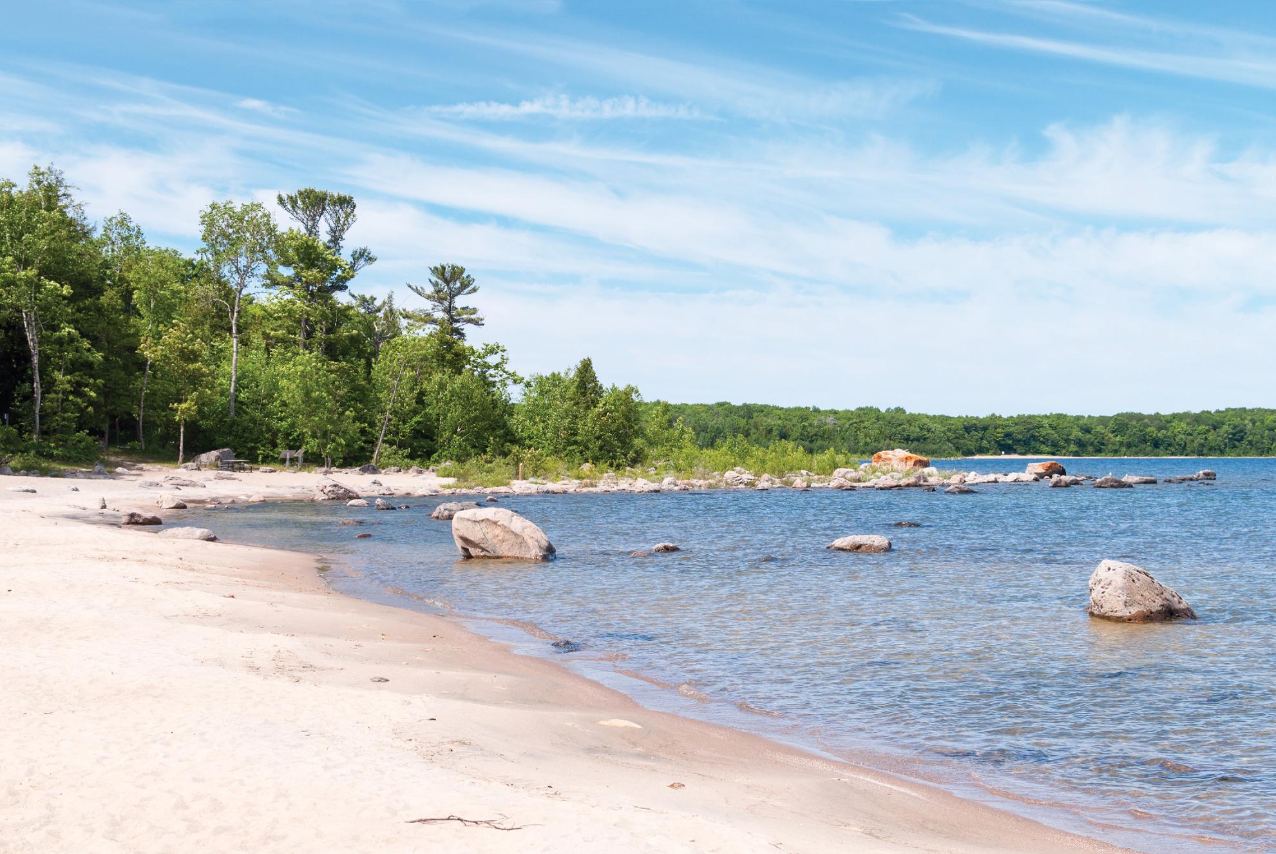
"Full of rich history, TinyTownship ishome to Awenda Provincial Park,TinyMarsh Conservation, and a selection of sandy beachesalong the shoresof Georgian Bay. Enjoyed byoutdoor enthusiastsfrom near and far, thispeaceful communityoffers year-round outdoor recreation and amenities all at your fingertips"
Population: 11,787
ELEMENTARY SCHOOLS
Our Lady of Lourdes C S Wyevale PS
SECONDARY SCHOOLS
St. Theresa's C.H.S.
Elmvale District H S
FRENCH
ELEMENTARYSCHOOLS
Saint-Louis
INDEPENDENT
ELEMENTARYSCHOOLS
Burkevale Protestant Separate School
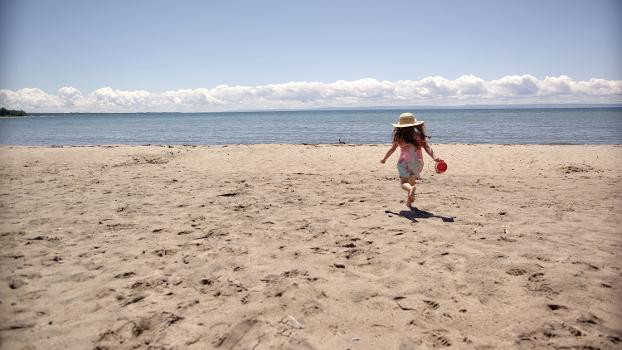
LAFONTAINEBEACH PARK, Tiny Beaches Rd N, Tiny
WOODLAND BEACH, Tiny Beaches Rd S, Tiny
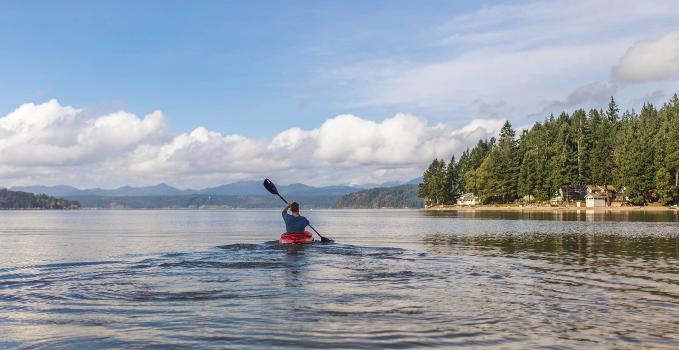
AWENDA PROVINCIAL PARK, Awenda Park Rd, Tiny
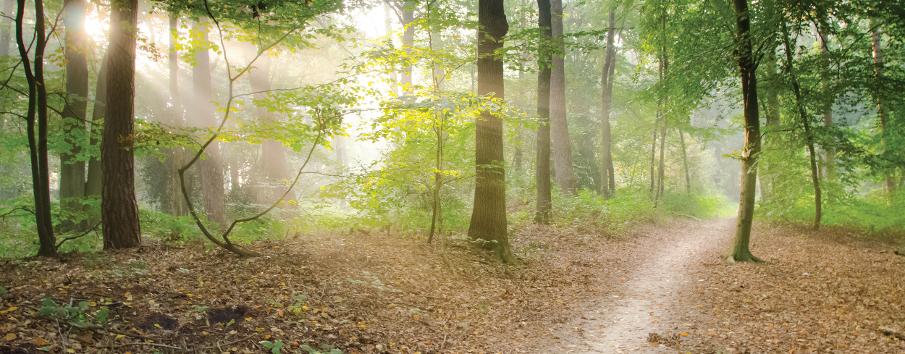
TINYTRAIL, County Rd 6 S,Tiny
CBO PARK, 2 Winterset Ave, Tiny

Professional, Loving, Local Realtors®
Your Realtor®goesfull out for you®

Your home sellsfaster and for more with our proven system.

We guarantee your best real estate experience or you can cancel your agreement with usat no cost to you
Your propertywill be expertly marketed and strategically priced bya professional, loving,local FarisTeam Realtor®to achieve the highest possible value for you.
We are one of Canada's premier Real Estate teams and stand stronglybehind our slogan, full out for you®.You will have an entire team working to deliver the best resultsfor you!

When you work with Faris Team, you become a client for life We love to celebrate with you byhosting manyfun client eventsand special giveaways.


A significant part of Faris Team's mission is to go full out®for community, where every member of our team is committed to giving back In fact, $100 from each purchase or sale goes directly to the following local charity partners:
Alliston
Stevenson Memorial Hospital
Barrie
Barrie Food Bank
Collingwood
Collingwood General & Marine Hospital
Midland
Georgian Bay General Hospital
Foundation
Newmarket
Newmarket Food Pantry
Orillia
The Lighthouse Community Services & Supportive Housing

#1 Team in Simcoe County Unit and Volume Sales 2015-Present
#1 Team on Barrie and District Association of Realtors Board (BDAR) Unit and Volume Sales 2015-Present
#1 Team on Toronto Regional Real Estate Board (TRREB) Unit Sales 2015-Present
#1 Team on Information Technology Systems Ontario (ITSO) Member Boards Unit and Volume Sales 2015-Present
#1 Team in Canada within Royal LePage Unit and Volume Sales 2015-2019
