
7124 CADIZ CRESCENT
In-CityBungalow Presenting a Sun-Filled Ambiance Throughout Mississauga


BEDROOMS: BATHROOMS:




In-CityBungalow Presenting a Sun-Filled Ambiance Throughout Mississauga


BEDROOMS: BATHROOMS:


1
Well-cared-forsemi-detached raised bungalowset in the sought-afterMeadowvalearea of Mississauga
2
3
The main level,adorned with gleaming hardwood flooring throughout,offersa dining room,an open and bright living area,and three well-sized bedrooms
Below,the basement unveilsa generouslysized recreation room,completewith a fullbathroom and convenient garage access,providing an idealspace forgatherings
4
Enjoythe expansive outdoorliving space of the deep lot, perfect forboth entertaining and unwinding intranquility
5
Added convenience of living close to variousamenities, including schools,shopping centers,parks,restaurants, and more

- Ceramic tile flooring
- Recessed lighting
- Plentyof cabinetry
- Included fridgeand stove
- Dualsinkwith an above-sinkwindow
- Tiled backsplash
- Enough room fora smalltable,great for intimate meals
- Hardwood flooring
- Located off the kitchen
- Open-concept layout leading into the living room,great foreffortlesslyentertaining
- Neutralpaint tone
- Hardwood flooring
- Crown moulding
- Recessed lighting
- Sun-drenched setting illuminated byan expansivefront-facing windows
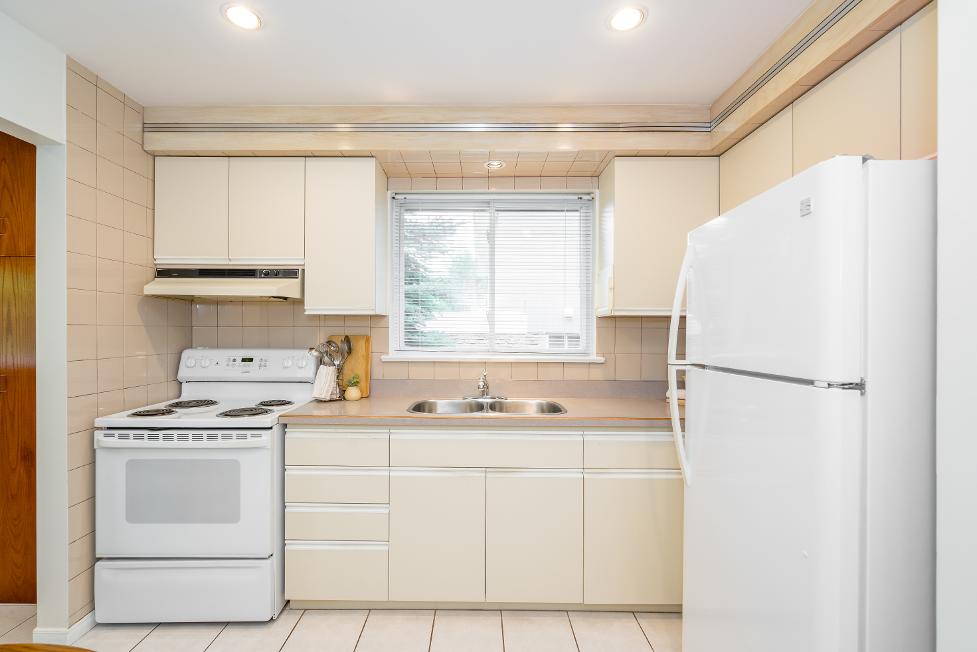
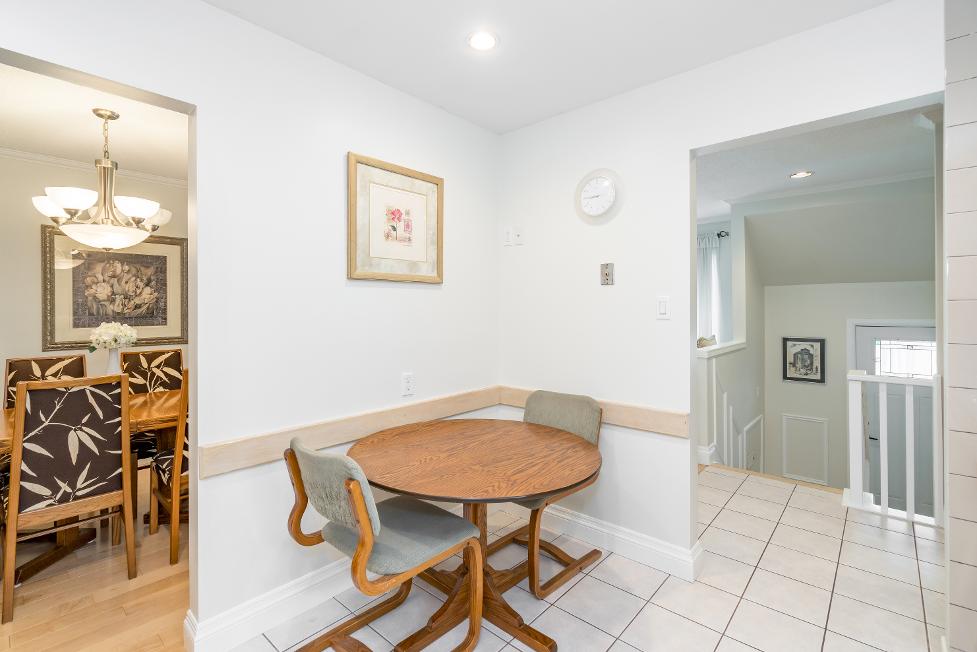
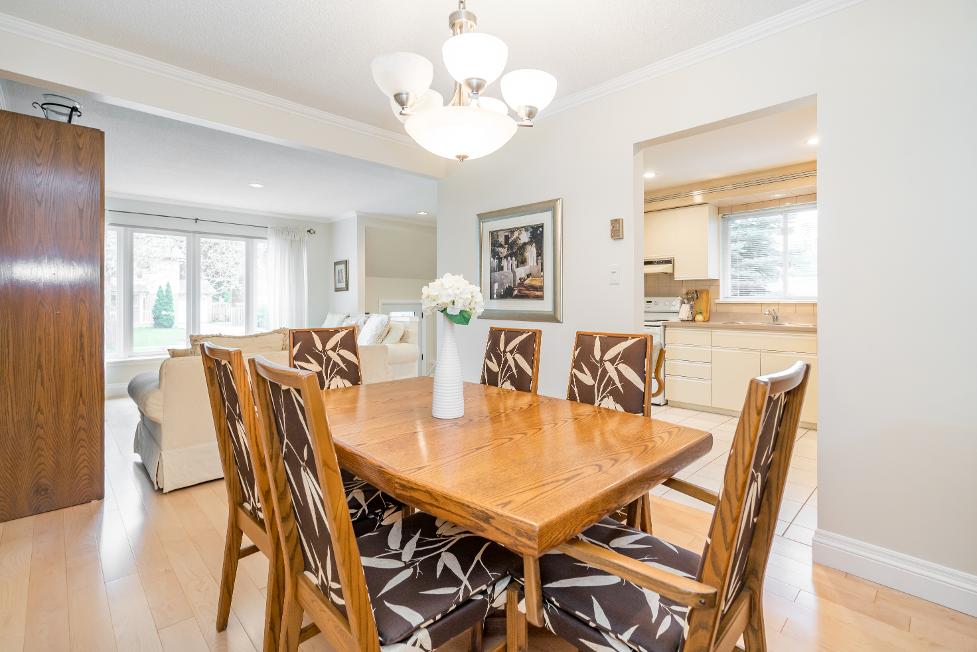


15'5" x 8'10" B
- Hardwood flooring
- Extensive layout illuminated bya recessed light and a large bedside window
- Built-in closet with dualdoors
- Soft paint tone
12'4" x 11'10"
- Hardwood flooring
- Sizeable layout
- Built-in closet with dualdoors
- Oversized windowcreating a bright and airysetting
- Potentialto convert into an office
9'0" x 8'11" D
- Hardwood flooring
- Wellsized
- Built-in closet with dualdoors
- Bedside window
- Flexibleliving space with the potentialto utilize asa nursery orguest bedroom
4-piece
- Ceramic tile flooring
- Recessed lighting
- Tiled surround
- Vanitywith a wealth of storage and finished with overhead recessed lights
- Combined bathtub and shower





- Carpet flooring
- Multi-purposespace
- Bright ambiance
- Recessed lighting
- Wood-burning fireplaceidealforsnuggling up next to during the coolermonths
- Well-sized windows
- Ceramic tile flooring
- Wellappointed
- Tiled surround
- Vanitywith storagefortoiletries
- Standalone shower
- Ceramic tile flooring
- Laundrysinkwith a tiled backsplash
- Overhead storage
- Included washerand dryer
- Inside entryinto the garage
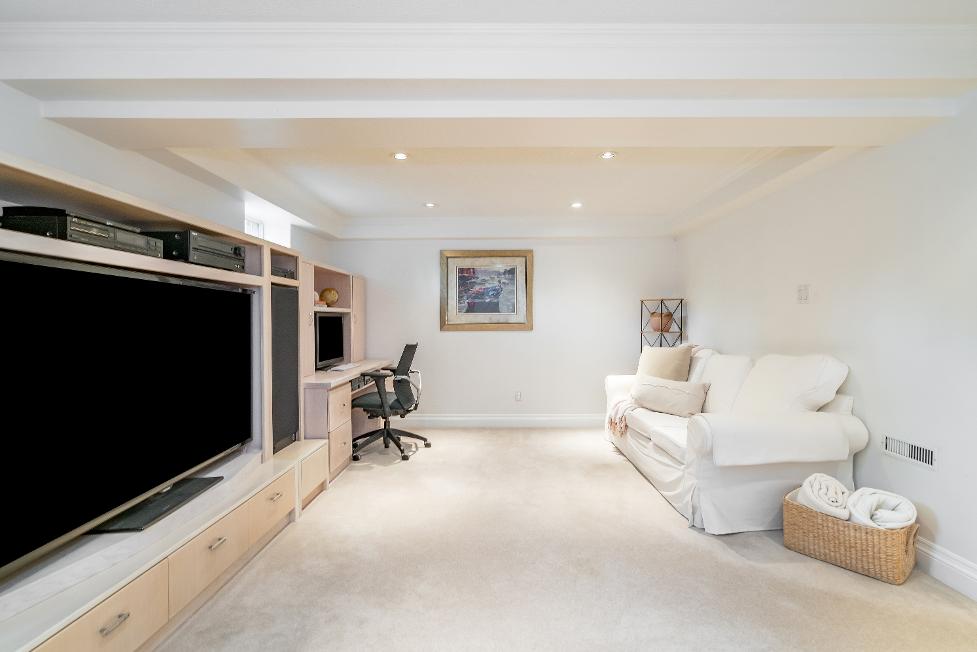



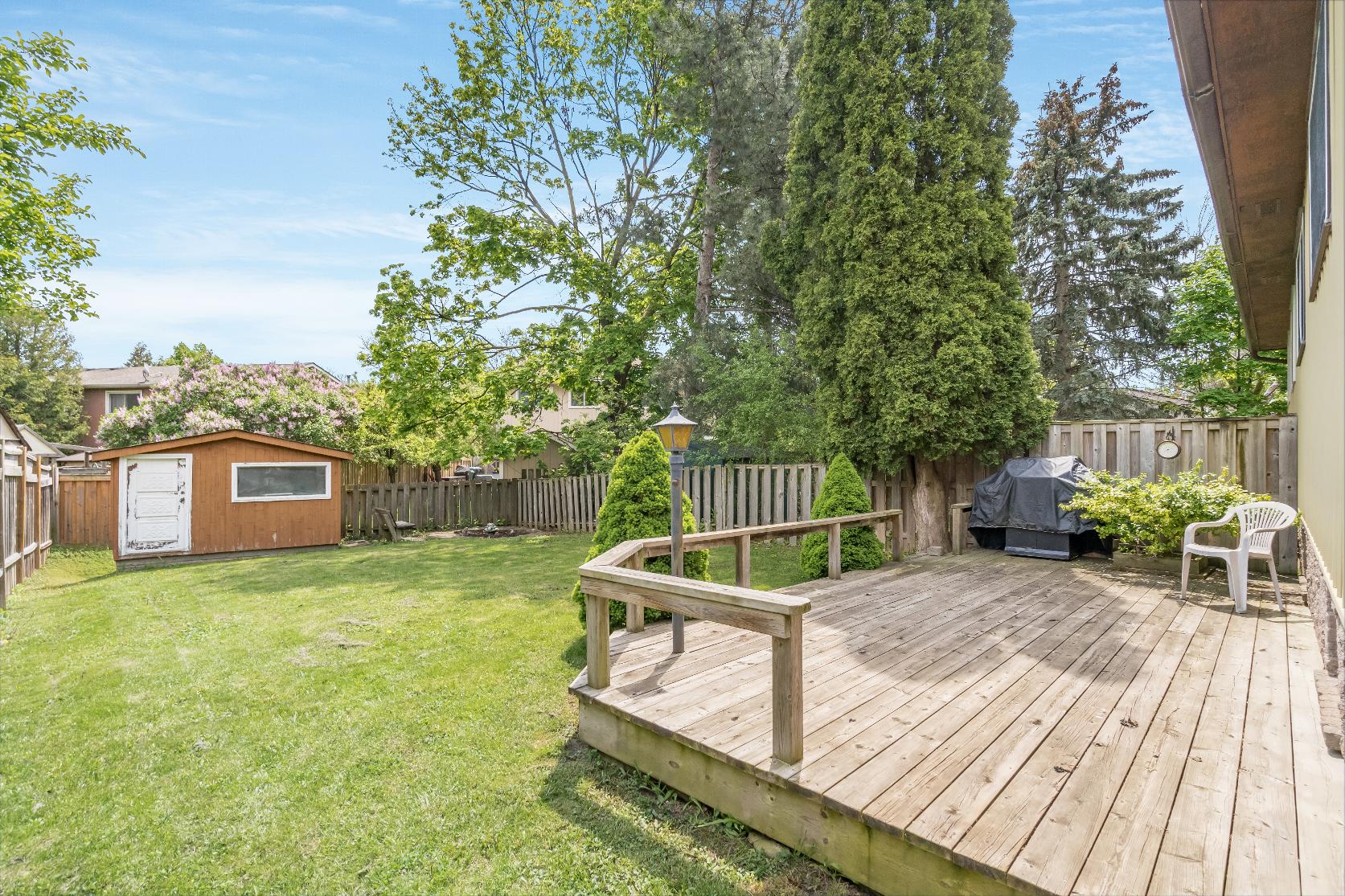
- Raised bungalowpresenting a brick exteriorand a well-sized driveway forthree vehicles
- Sizeable backyard showcasing a large backdeck,perfect for enjoying barbequeswith loved ones
orjust simplyrelaxing and enjoying the warm weatherin the summer
- Garden shed forstorage
- City-centre location nearcommuter routesincluding Highway401 and 407 with easyaccessto the
MeadowvaleGO station
- Abundance of amenities,shopping options,and a 20-minutedrive to Toronto PearsonInternationalAirport



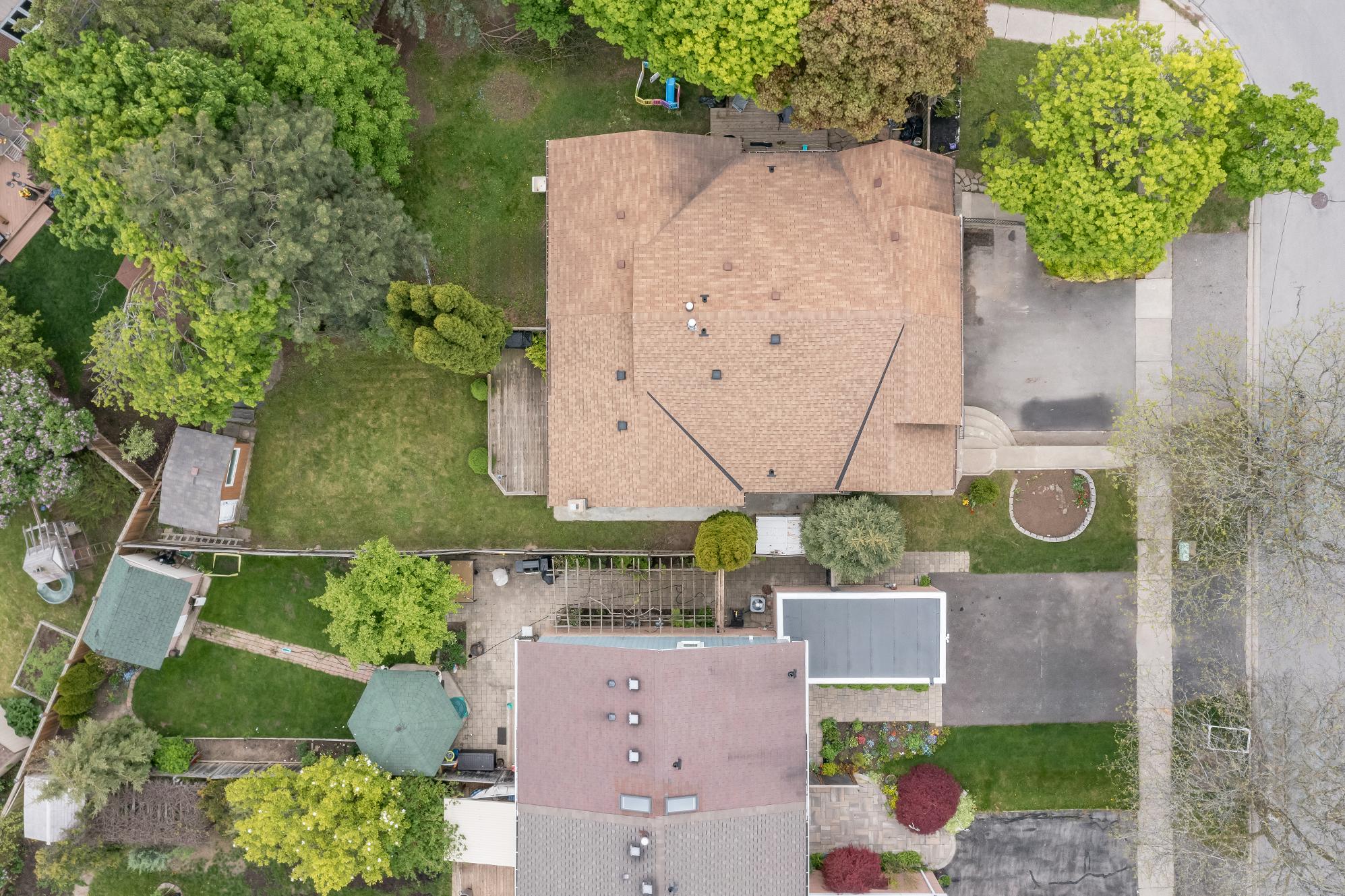
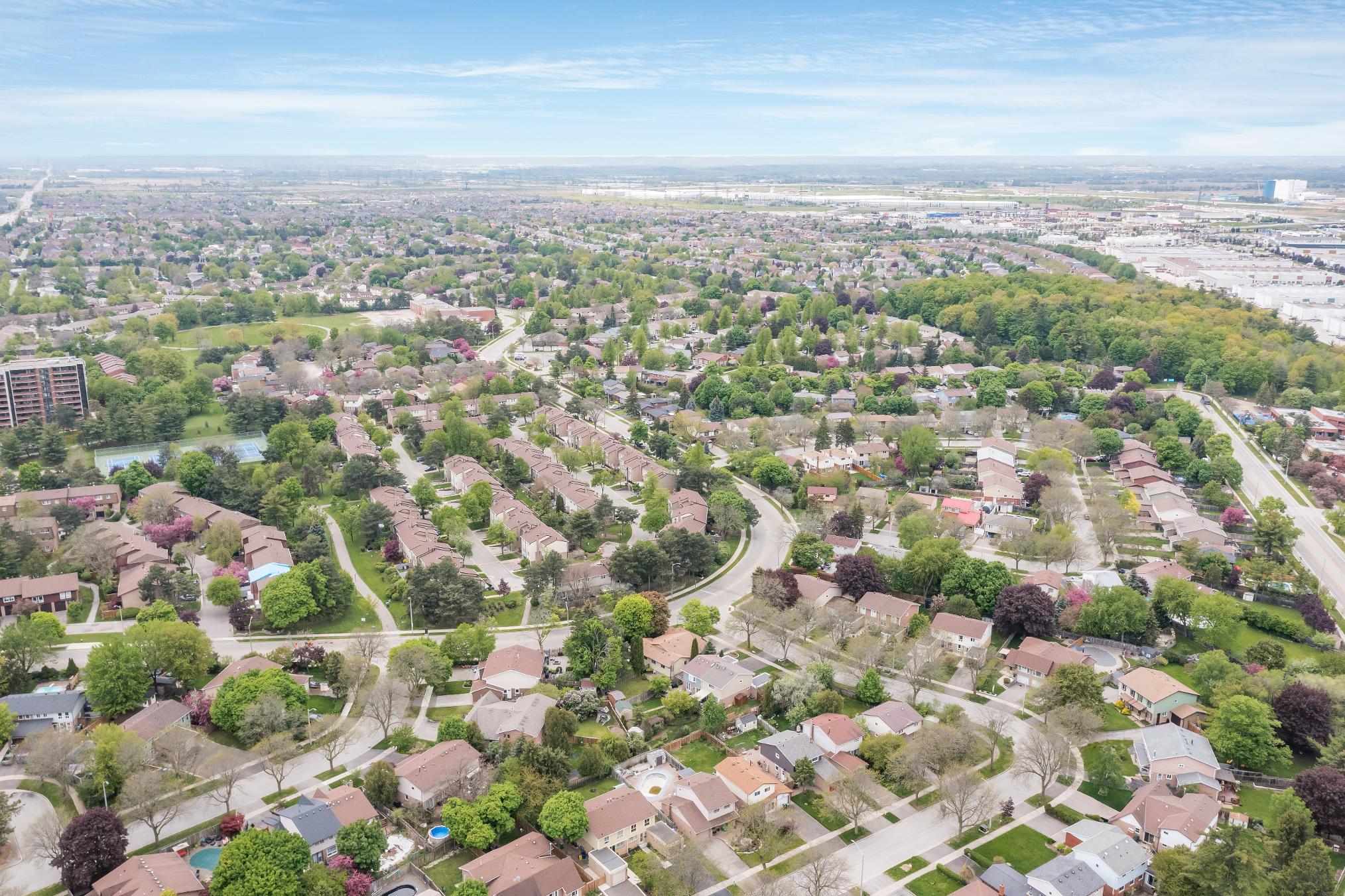



MapleWood P.S.
905.826.3902 | peelschools.org
St.Richard C.E.S.
905.826.5572 | dpcdsb/org/richa
WestbrookMontessoriAcademy
905.826.4648| westbrookontessori.ca
West Credit S.S.
905.858.3087 | peelschools.org
OurLadyof Mount CarmelC.S.S.
905.824.1025 | dpcdsb.org/carms

Ange-Gabriel
905.814.9122 | ag.cscmonavenir.ca
Otherarea schools,including French and private schoolsmaybe available forthisproperty.Everyeffort ismade to ensure that the schoolinformation provided conformsto allcurrentlypublished data,however thisdata isfrequentlysubject to change;revision and reviewbyeach respectableschoolboard and theirappointed officials



A significant part of Faris Team's mission is to go full out®for community, where every member of our team is committed to giving back In fact, $100 from each purchase or sale goes directly to the following local charity partners:
Alliston
Stevenson Memorial Hospital
Barrie
Barrie Food Bank
Collingwood
Collingwood General & Marine Hospital
Midland
Georgian Bay General Hospital
Foundation
Newmarket
Newmarket Food Pantry
Orillia
The Lighthouse Community Services & Supportive Housing
Vaughan
Vaughan Food Bank

#1 Team in Simcoe County Unit and Volume Sales 2015-2022
#1 Team on Barrie and District Association of Realtors Board (BDAR) Unit and Volume Sales 2015-2022
#1 Team on Toronto Regional Real Estate Board (TRREB) Unit Sales 2015-2022
#1 Team on Information Technology Systems Ontario (ITSO) Member Boards Unit and Volume Sales 2015-2022
#1 Team in Canada within Royal LePage Unit and Volume Sales 2015-2019
