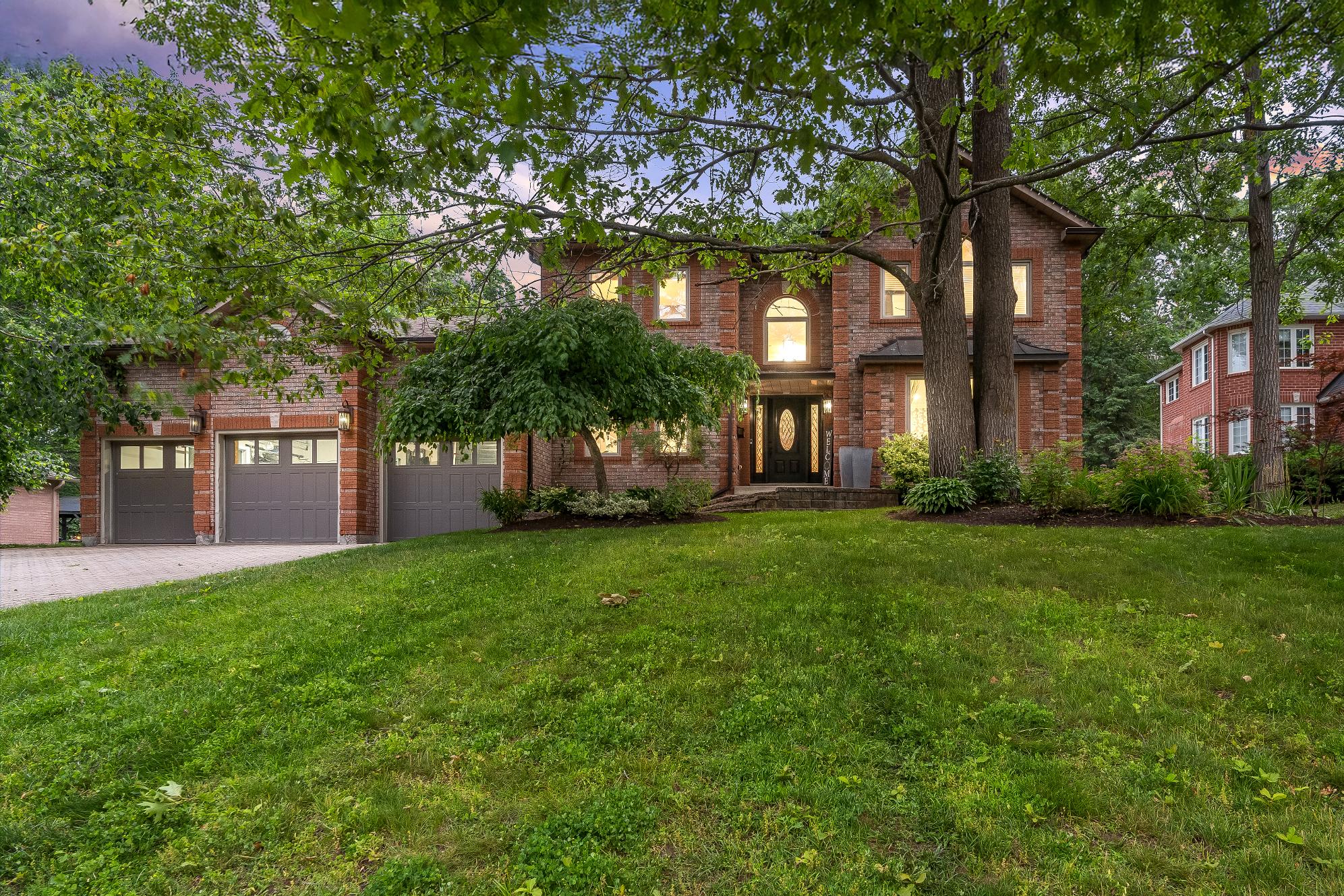
LuxuryLiving with Backyard Blissand Urban Access Springwate r
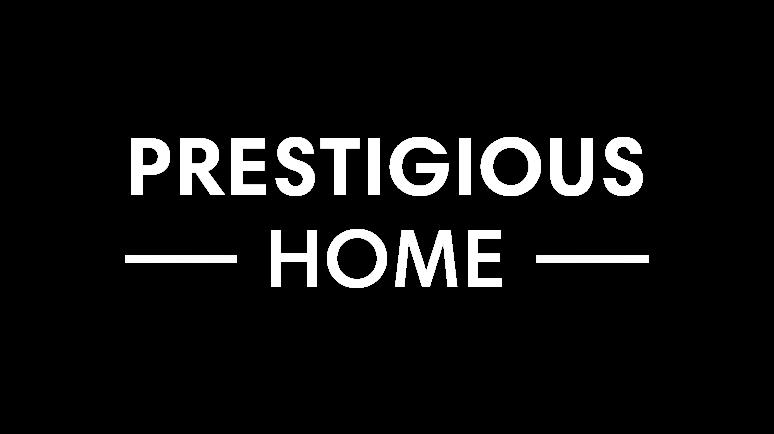
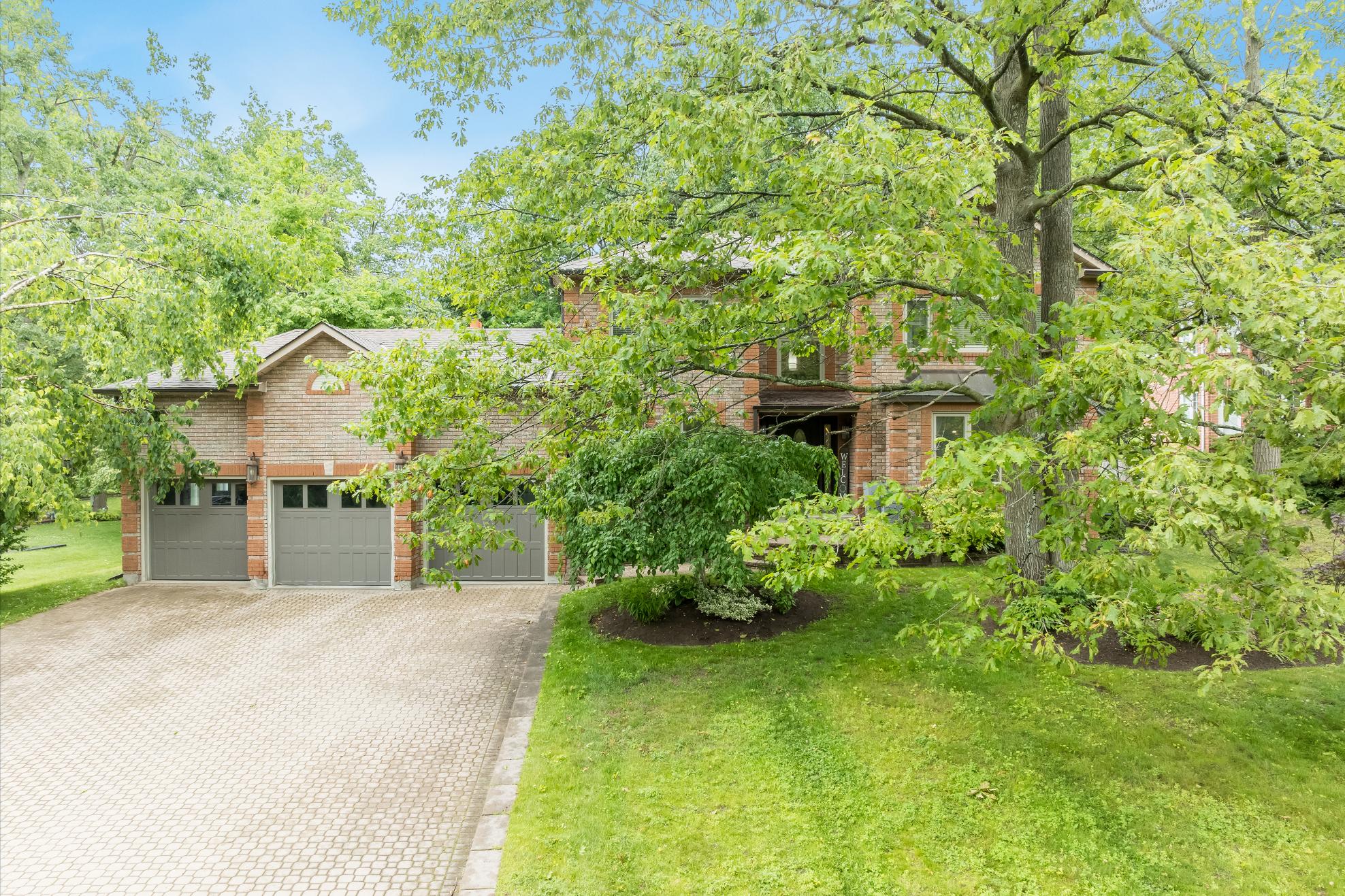
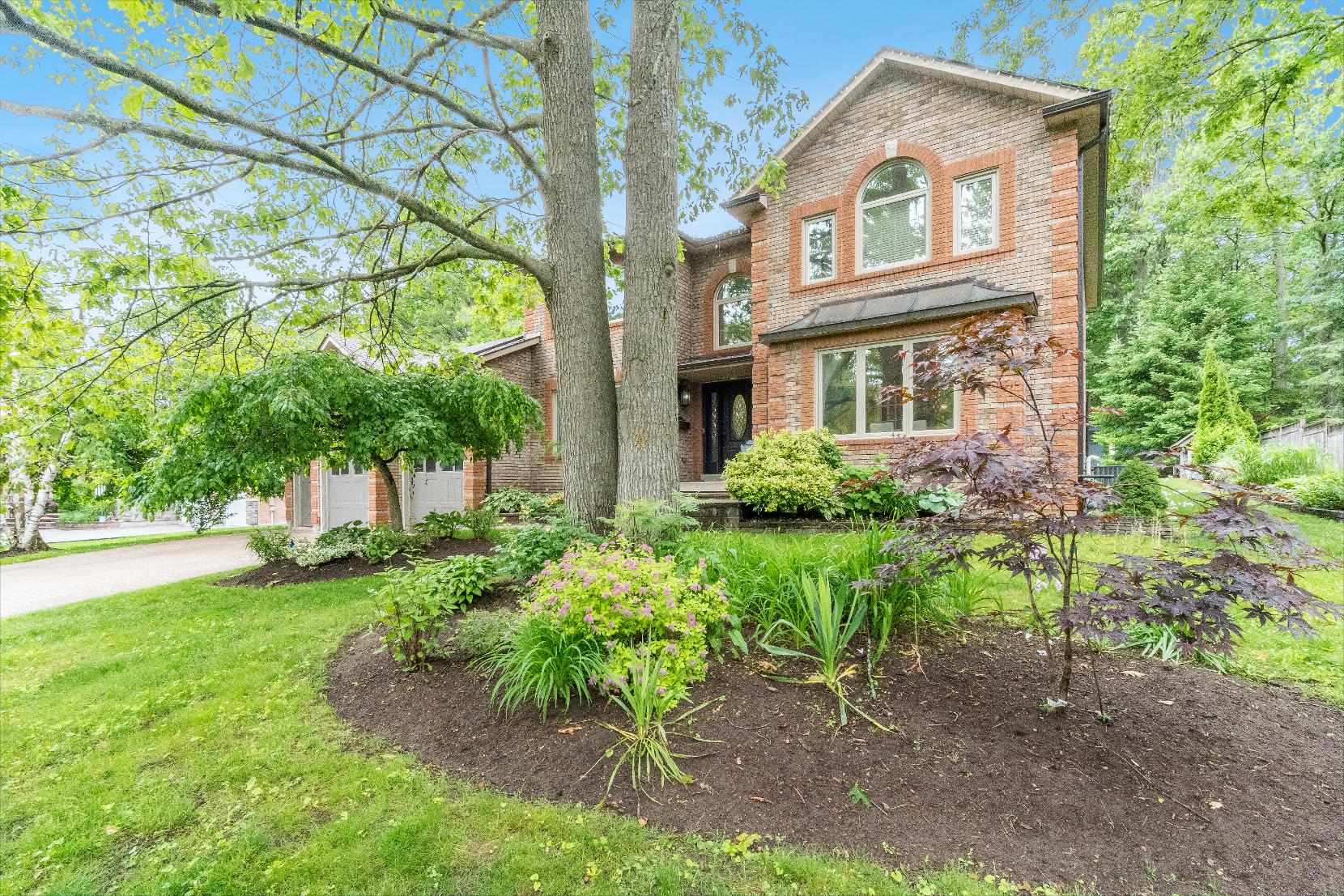
BEDROOMS: BATHROOMS:




LuxuryLiving with Backyard Blissand Urban Access Springwate r



BEDROOMS: BATHROOMS:


1
If you're dreaming of a spaciouslot surrounded bymaturetreesbut stillwant to belessthan 10 minutesfrom Highway400,shopping,Starbucks,restaurants, and SkiSnowValley,thislocation checkseverybox
2
Summerdaysaremade betterwith a heated inground saltwaterpool,and when the temperaturedrops,the hot tub isthe perfect place to unwind underthestars
3
4 5
The heart of the home isa fullyrenovated,thisshow-stopping kitchen features granite countertops,a largeisland,stainless-steelappliances,and ample storage,perfect forboth everydayliving and entertaining,paired with a striking newcustom staircase (2025) that elevatesthe home?sstyle
With fourbedrooms,a main leveloffice,and a fullyfinished basement there?s spaceforthe whole familyto spread out and enjoy,allwithina bright and expansive main levellayout
The beautifullylandscaped groundsinclude an irrigation system,a three-car garagewith inside entry,and a long drivewaywith plentyof parking,made even more appealing with theadded benefit of a $10,000 cash backto the buyeron successfulclosing,and a completed home inspection available upon request

Eat- in Kitchen
- Ceramic tile flooring
- Crown moulding
- Sleekgranite countertopsthroughout
- Wealth of cabinetrycomplemented byblack hardware,undermount lighting,and crown moulding detailing
- Centre island completewith additional cabinetry,a built-in microwave,and breakfast barseating,perfect forhosting
- Additionalwindowsbathing thespace with warm sunlight
- Recessed lighting
- Included stainless-steelappliances
- Garden doorwalkout leading to thedeck 22'3" x 11'7"
- Singlesinkpaired with a gooseneckfaucet and an over-the-sinkwindow




16'6" x 15'3"
- Hardwood flooring
- Comfortablysized to fit a fulldining setup
- Three luminouswindowsoverlooking the backyard
- Crown moulding
- Recessed lighting
- Interiorpass-through windowinto the living room
- Neutralpaint hue to match anydecor and style
B Living Room 22'8" x 12'11"
- Hardwood flooring
- Ample room forpersonalfurnishings
- Staycozybythe gasfireplaceduring the coolermonths
- Sun-drenched window
- Crown moulding
- Recessed lighting
- Neutralpaint tone to match anyaesthetic
- Garden doorwalkout leading to the deck
15'8" x 13'7"
- Hardwood flooring
- Frenchdoorentry
- Perfect fora varietyof uses
- Oversized windowallowing forsunlight to spillin
- Crown moulding
- Recessed lighting
- Light greypaint tonecontrasted bya floral featurewall
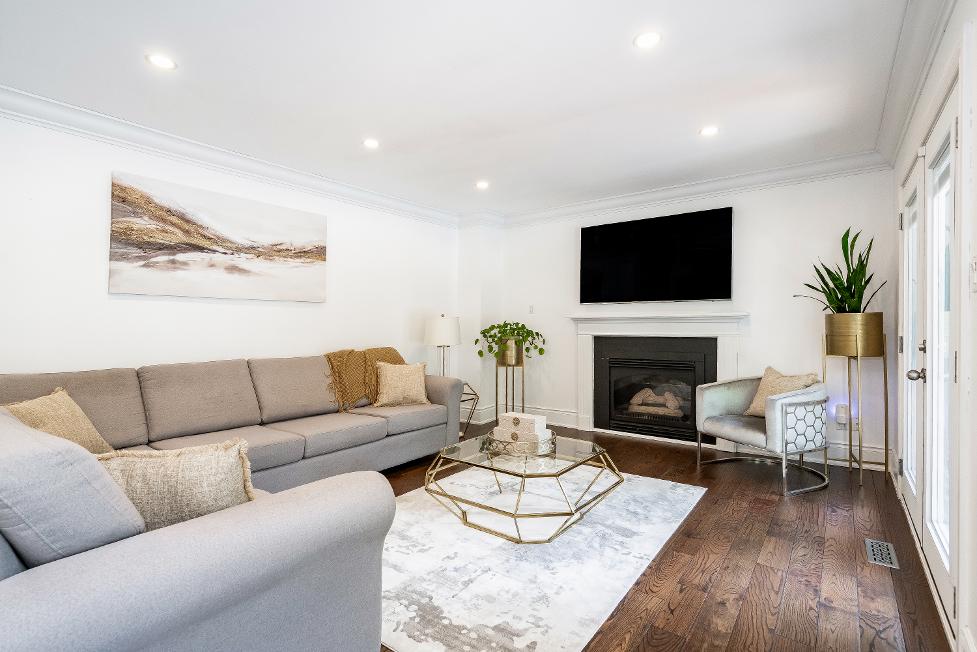
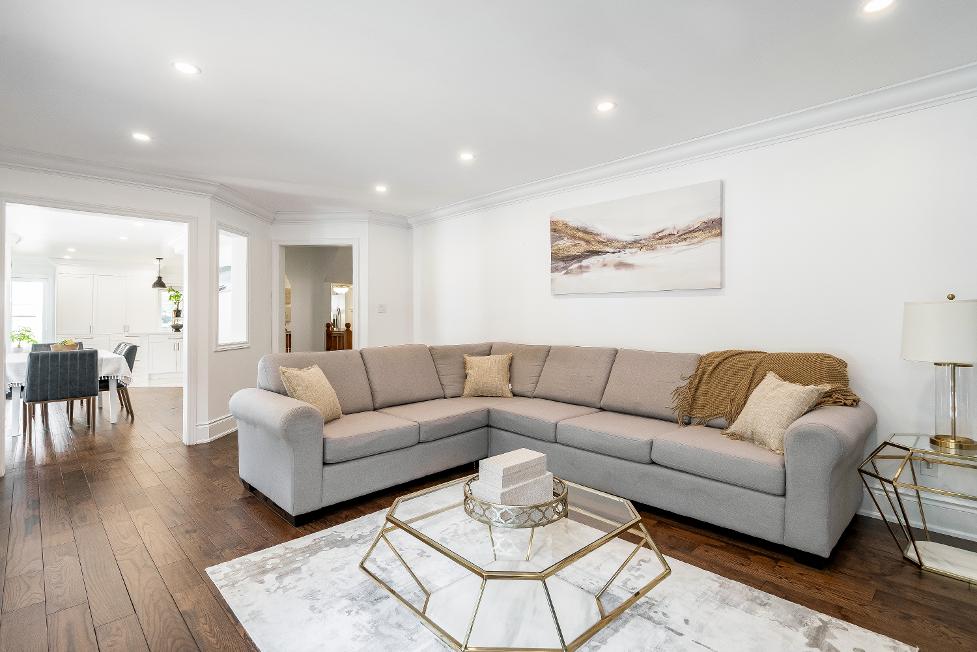

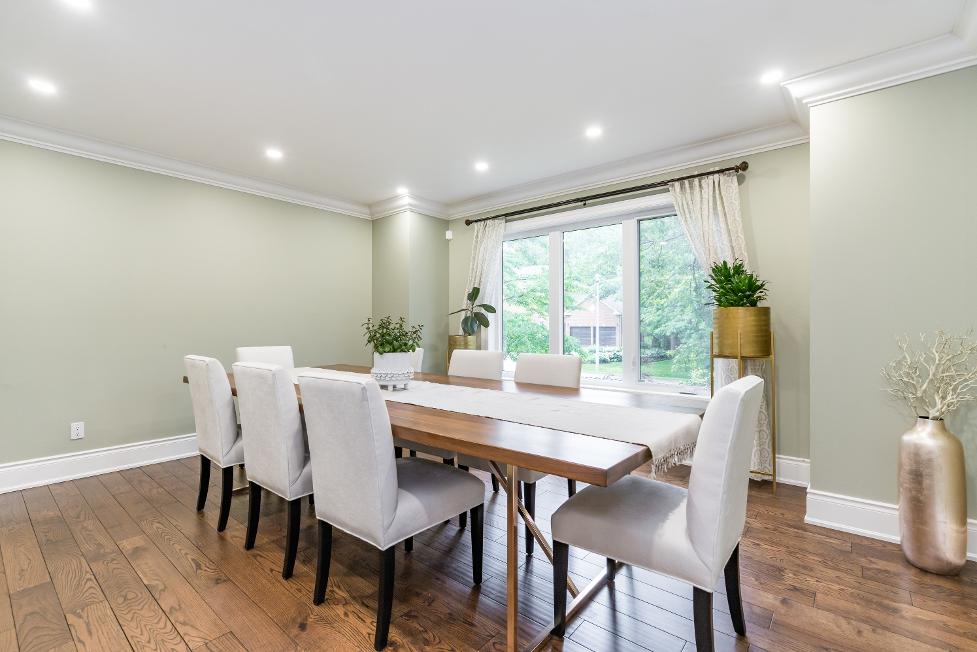

- Hardwood flooring
- French doorentryway
- Two windowsflooding the space with naturallight
- Crown moulding
- Neutralpaint tone
- Potentialto convert into an extra bedroom
2-piece
- Hardwood flooring
- Easilyaccessibleto guests
- Singlesinkvanitycomplemented bya paneled backsplash and under-the-sinkcabinetry
- Crown moulding
- Neutralfinishes
11'0" x 6'4"
- Ceramic tile flooring
- Laundrysink
- Amplecounterspace
- Built-in shelving
- Crown moulding
- Front-loading washerand dryer
- Accessto the garage
- Gardendoorwalkout leading to the sideof thehome
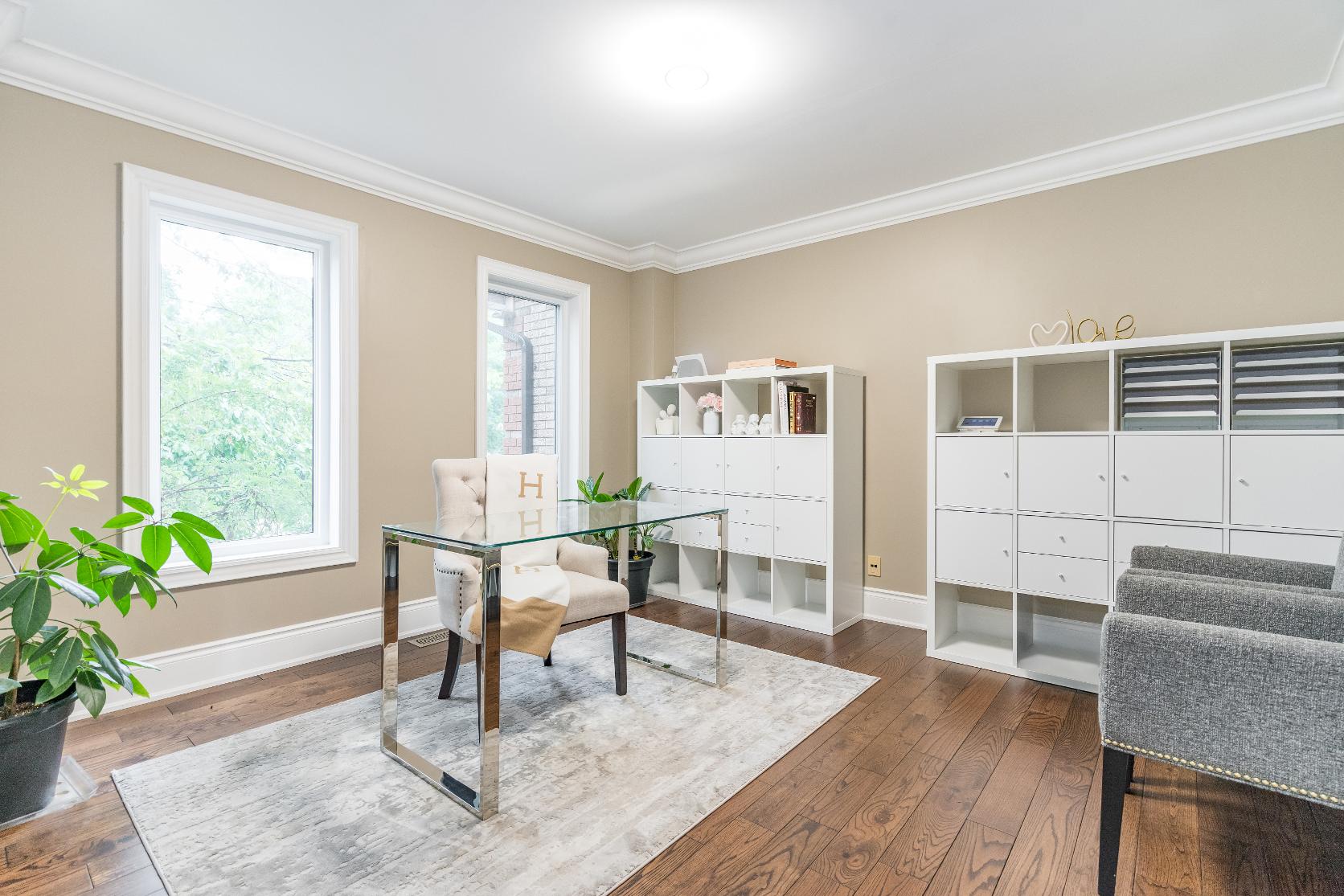

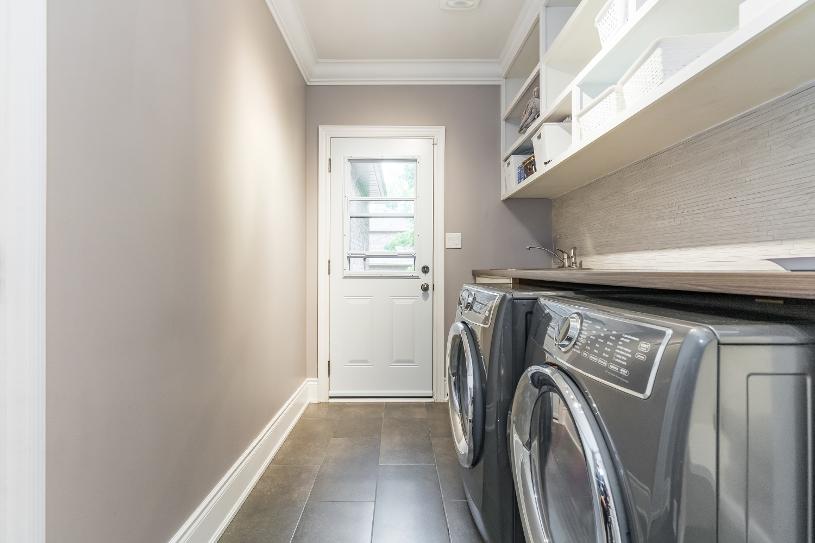

18'1" x 16'11"
- Carpet flooring
- Dualdoorentryway
- Idealfora king-sized bed and a dresser
- Two walk-in closetscompletewith built-in shelving forseamlessorganization
- Windowoverlooking the backyard
- Crown moulding
- Light greypaint tonecontrasted bya mandala feature wall
5-piece
- Ceramic tile flooring
- Granitecountertop
- Granite-topped dualsinkvanity
- Walk-in showercomplete with a tiled surround,a built-inniche,and a glassdoor
- Jetted tub fora luxuriousexperience
- Expansivewindowoverlooking the backyard
- Crown moulding
- Neutralfinishes
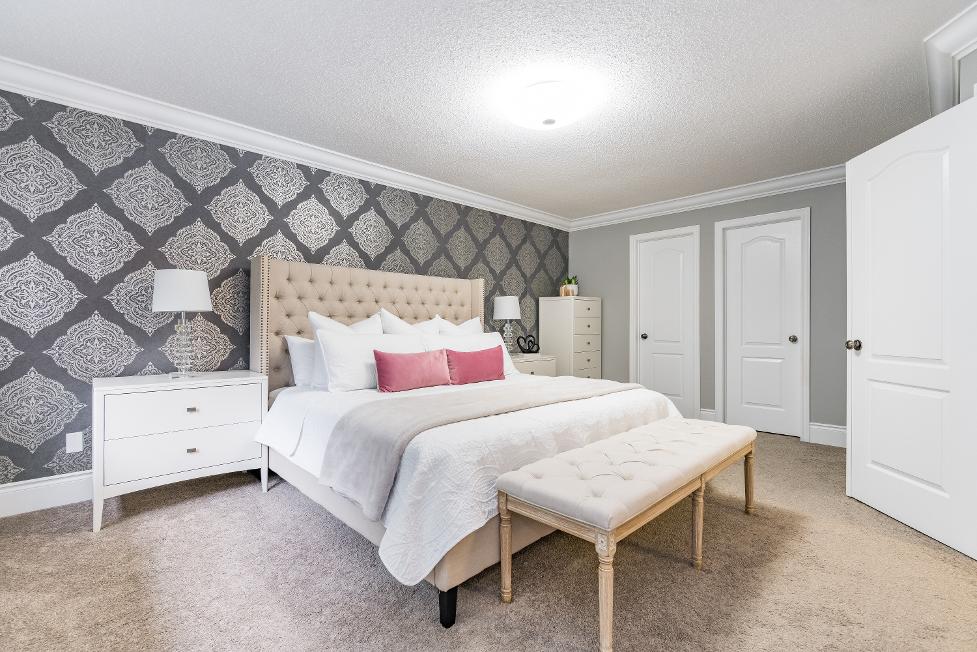
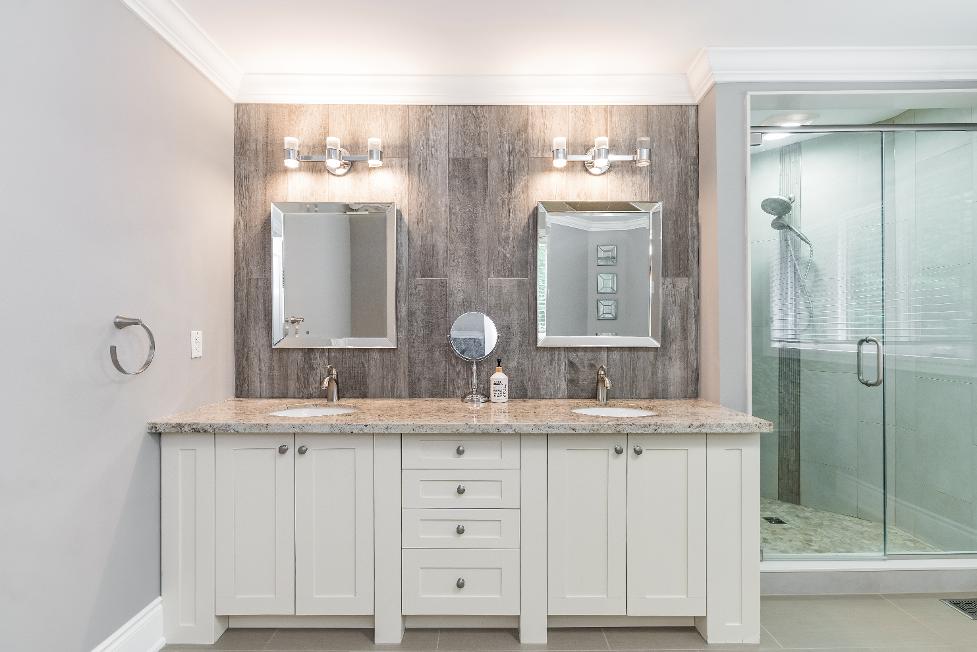
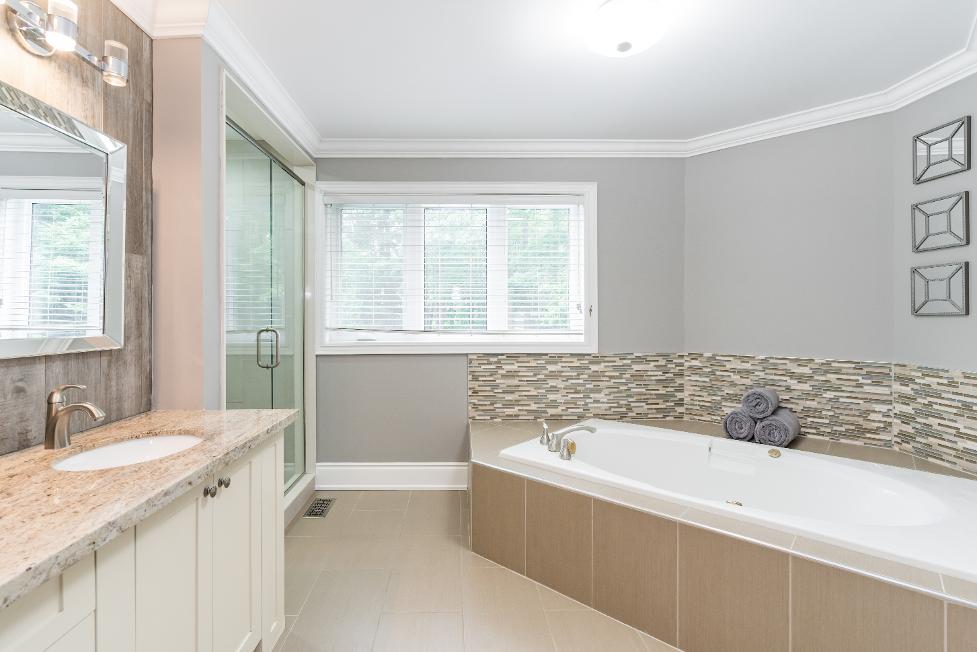
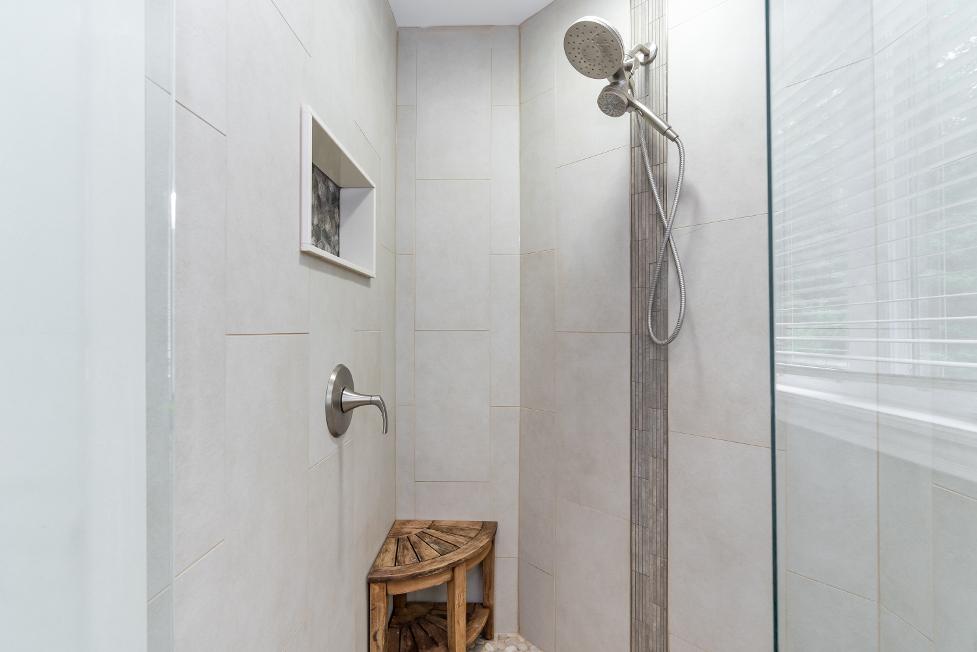

A Bedroom
15'7" x 10'11" B
- Carpet flooring
- Suitable fora full-sized bed and a dresser
- Spaciousdual-doorcloset
- Three sun-drenched windows
- Versatile paint tone
Bedroom
13'1" x 12'2"
- Carpet flooring
- Idealfora full-sized bed and a vanityordresser
- Well-sized closet
- Sizeable windowallowing for sunlight to seep in
- Neutralpaint hue
C Bedroom
12'3" x 10'11" D
- Carpet flooring
- Perfect fora full-sized bed
- Dual-doorcloset
- Two windows - Neutralpaint hue complemented bya blue feature walland blue design
Bathroom
4-piece
- Ceramic tile flooring
- Sleekvanity
- Glass-walled shower
- Soakertub fora spa-like experience
- Built-in shelving for added storage
- Windowallowing forplentyof fresh air
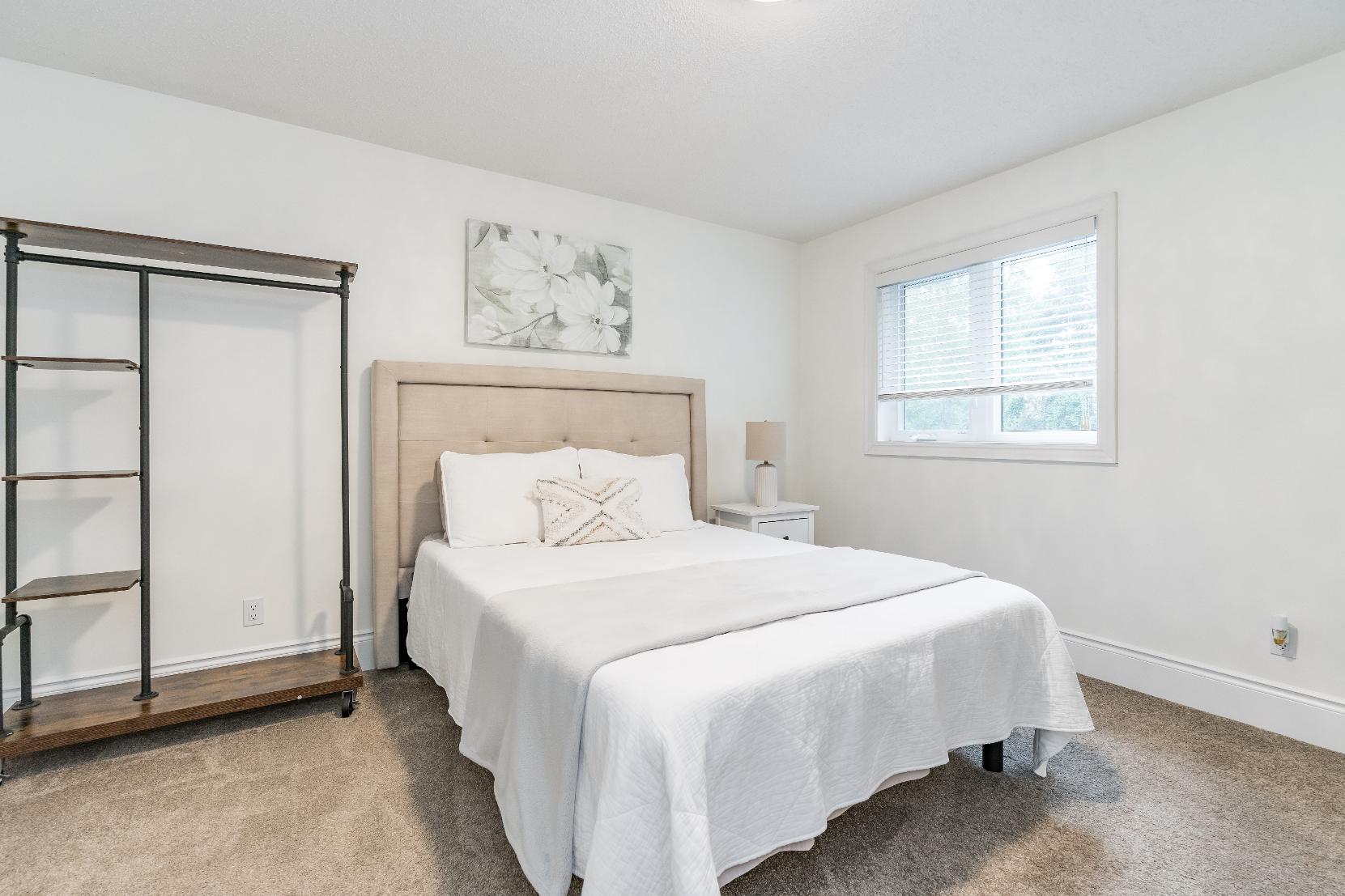


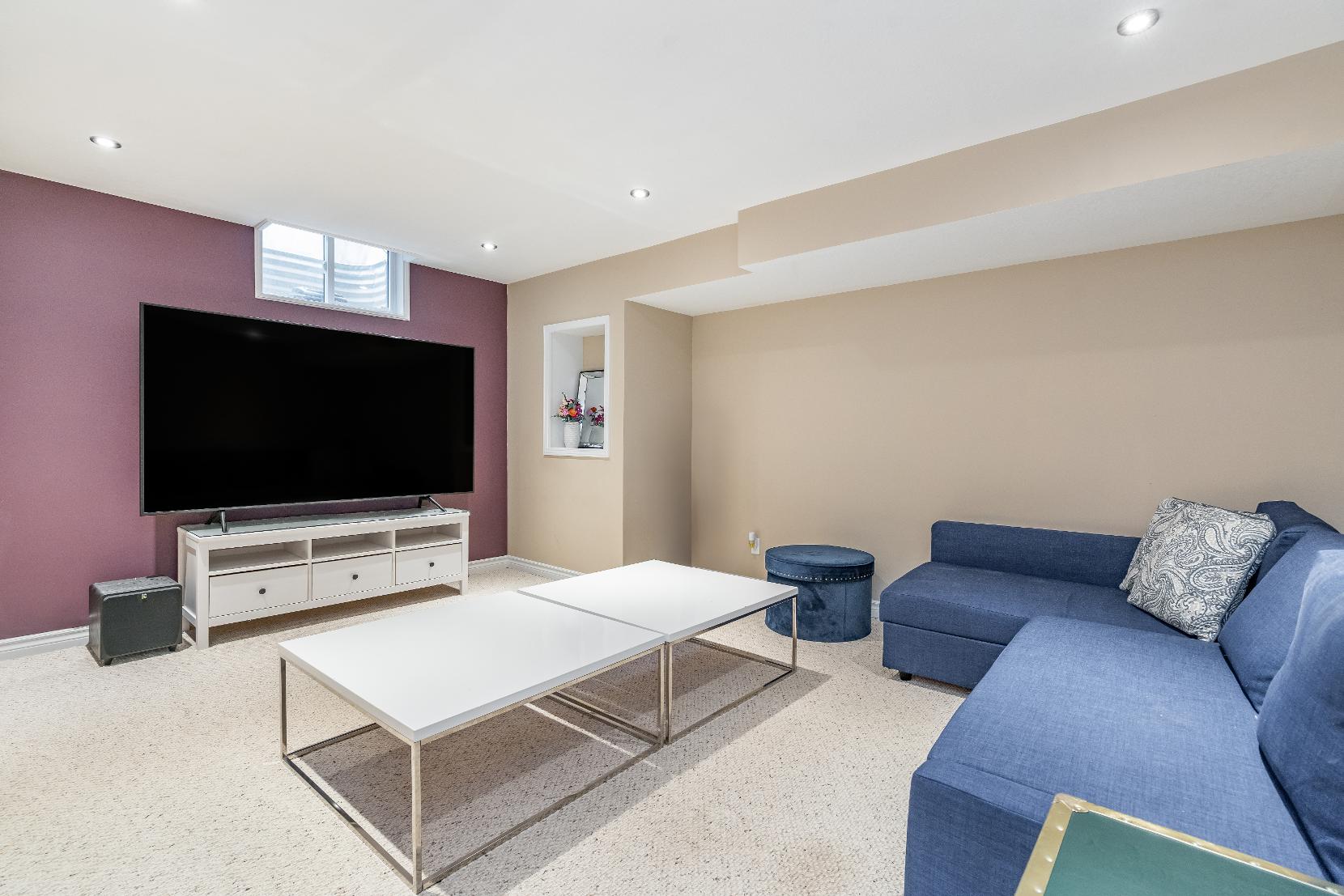
A Recreation Room
23'9" x 17'2" B
- Carpet flooring
- French doorentryway
- Versatile space allowing fora varietyof uses
- Built-in shelving
- Sizeable window
- Recessed lighting
- Neutralpaint hue complemented bya purple feature wall
18'8" x 11'1"
- Carpet flooring
- Currentlyutilized asan at-homegym
- Well-sized window
- Recessed lighting
- Light neutralpaint hue
- Perfect space to transform into an additionalbedroom
15'1" x 12'8"
- Carpet flooring
- Luminouswindow
- Recessed lighting
- Greybluepaint tone contrasted bya paneled feature wall
- Perfect forovernight guestsor extended familymembers
D
Bathroom
3-piece
- Ceramic tile flooring
- Granite topped vanitycomplete with under-the-sinkcabinetry
- Walk-in showerpaired with a tiled surround,handheld shower head,a built-in niche,and a glass-door
- Neutralfinishes
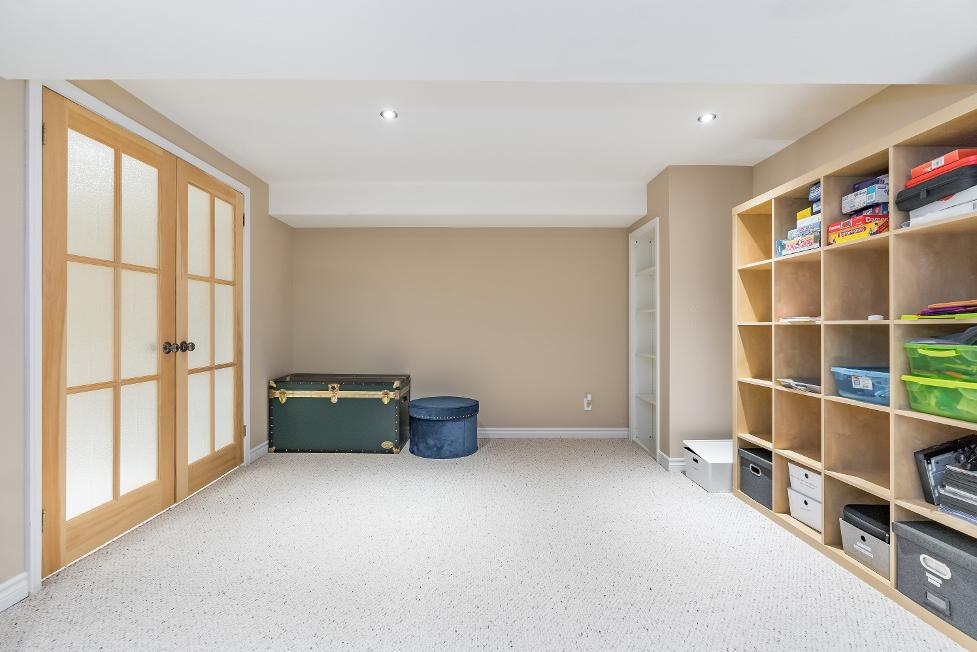
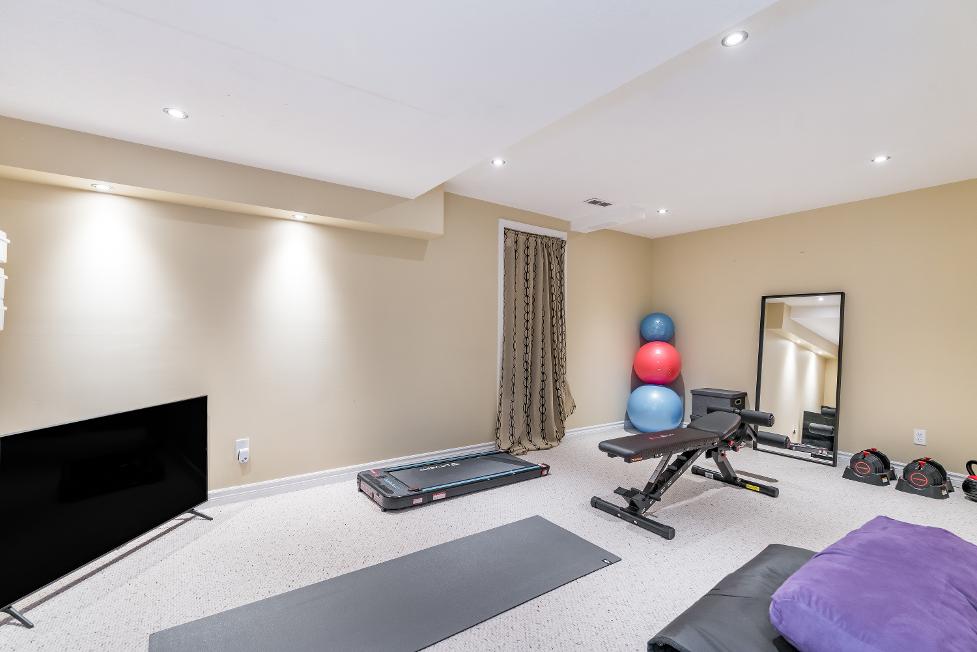
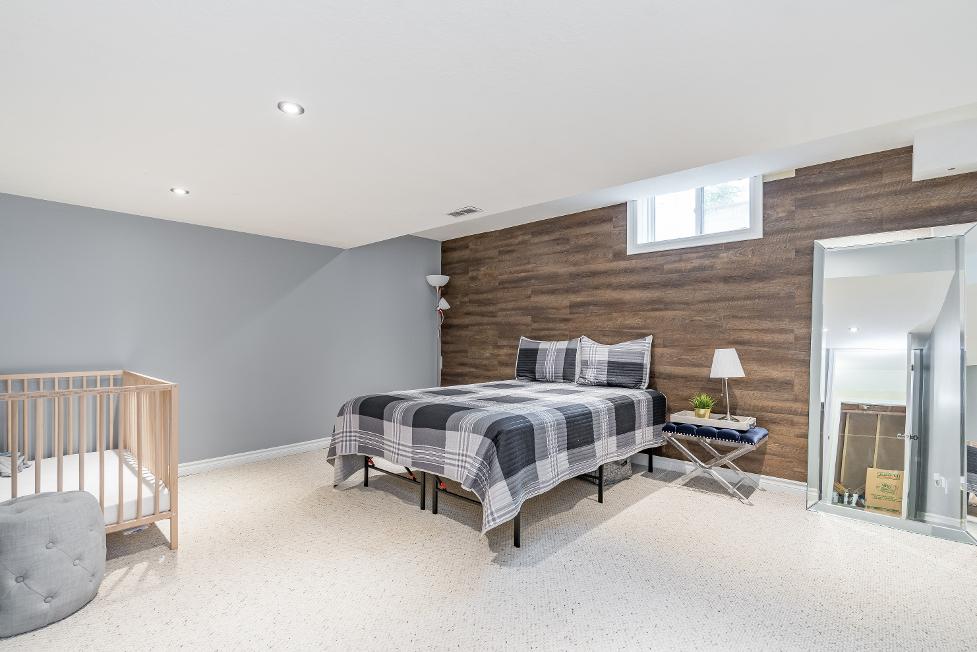

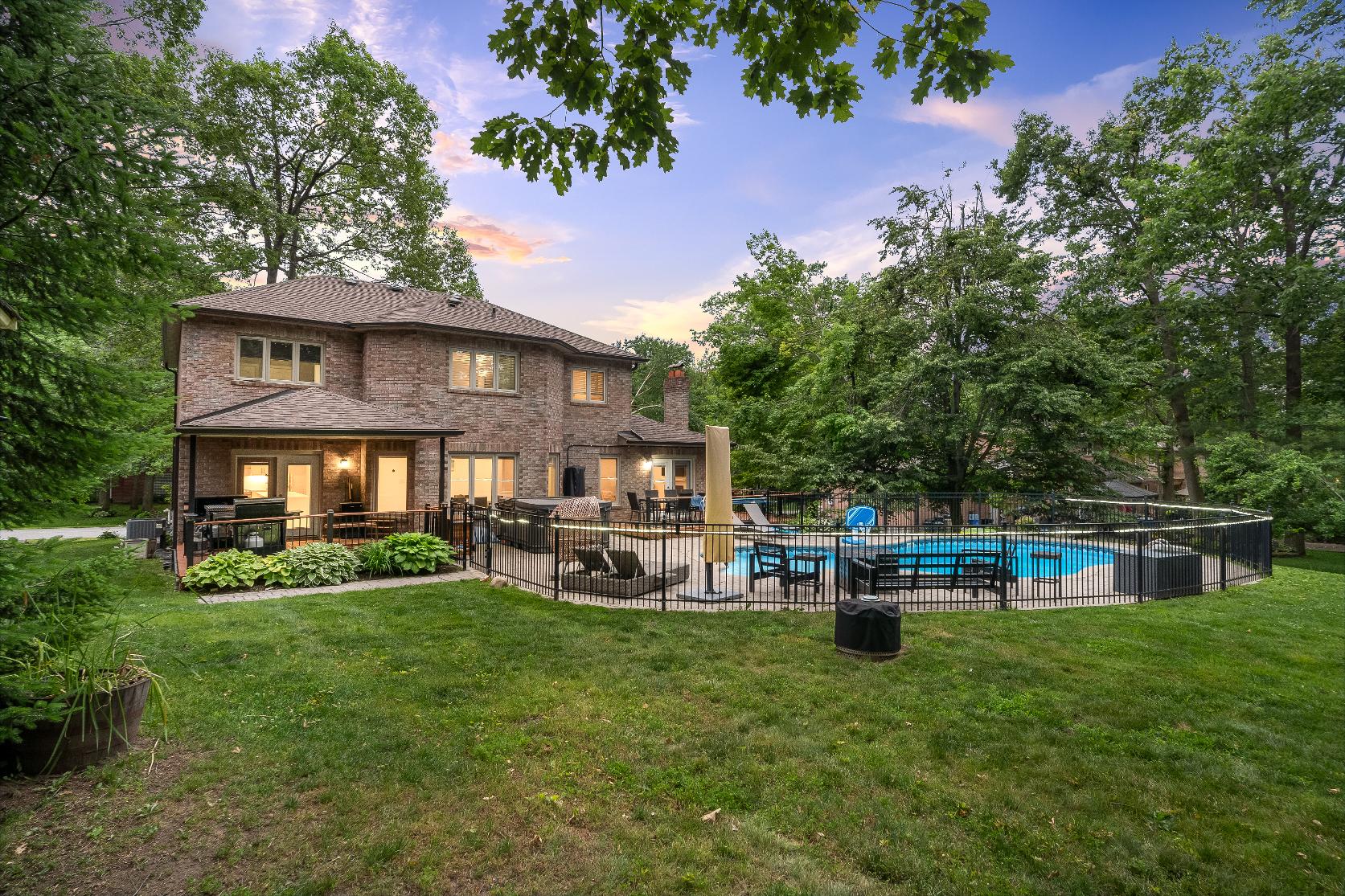
- 2-storeyhomecomplete with a brickexterior
- Attached three-cargaragewith seamlessentryinto the home
- Interlockdrivewayaccommodating up to sixvehicles
- Updated furnace(2018) and updated airconditioning (2018)
- Step outsideto the spectacular backyard equipped with a 18'x36' inground saltwaterpool,a hot tub, and a spaciousdeck,perfect for soaking up the sun or hosting celebrations
- Two garden shedsallowing foreasy organization out outdoorand
- Located ina prestigious neighbourhood just a short drive awayto essentialamenities,Snow ValleySkiResort,and easyaccessto Highway400


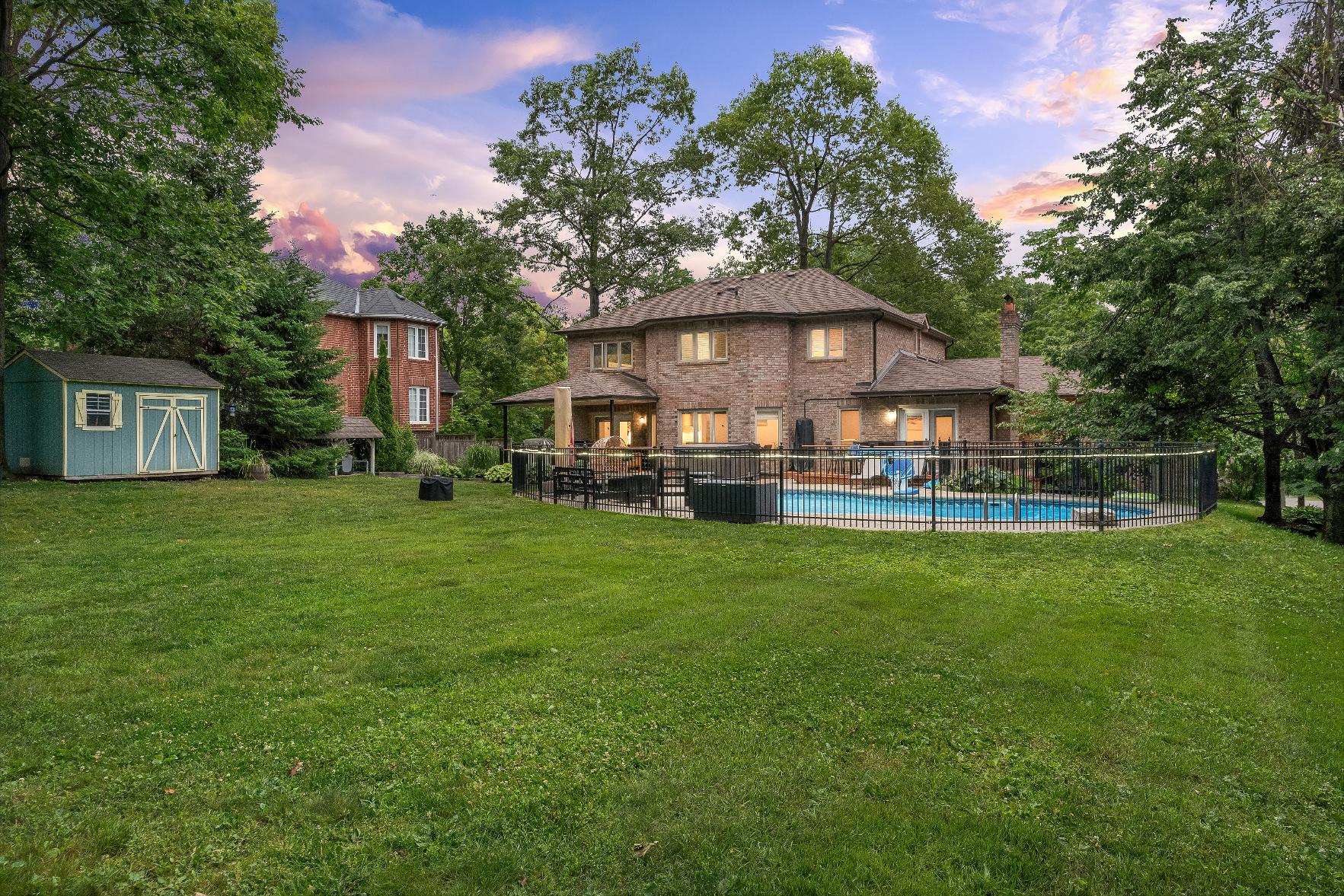



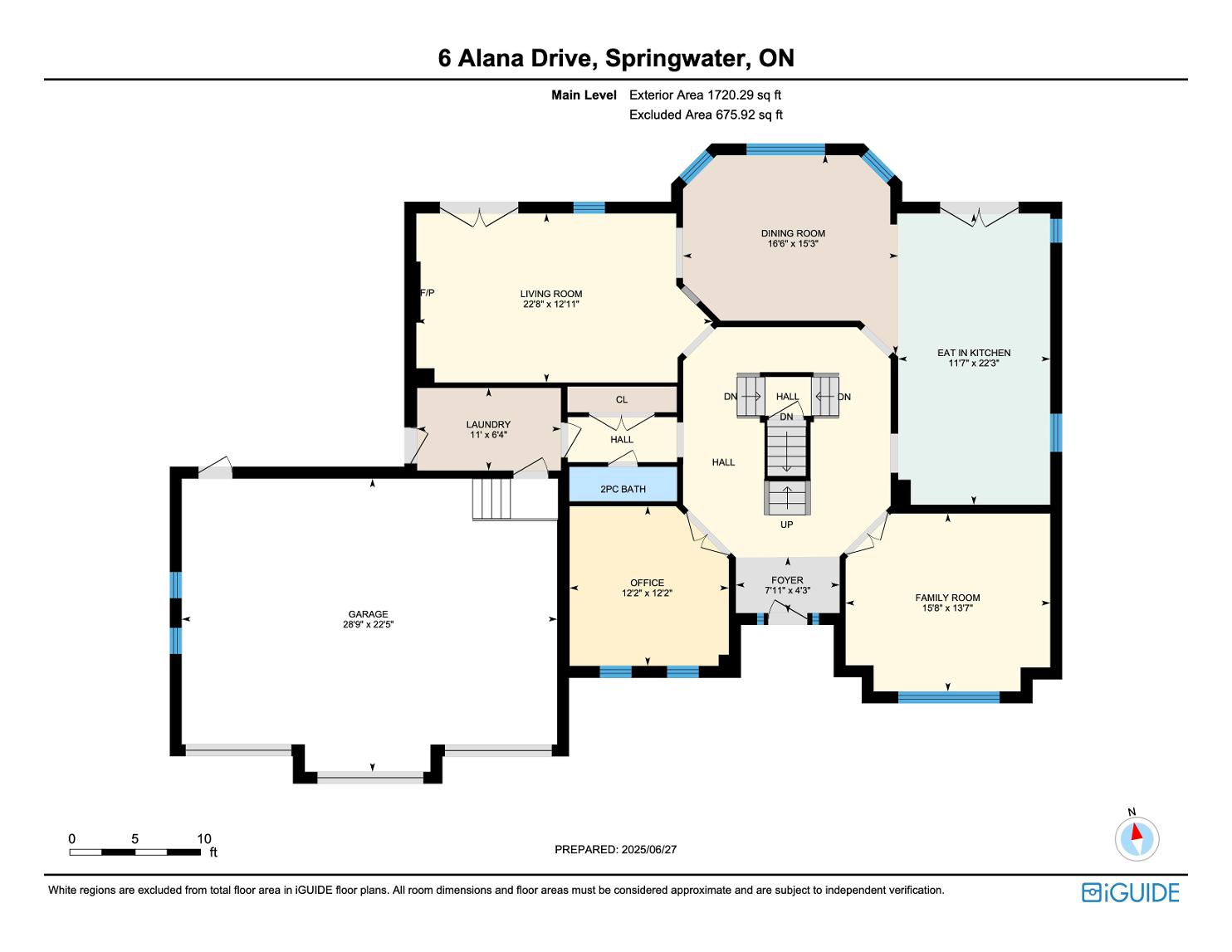


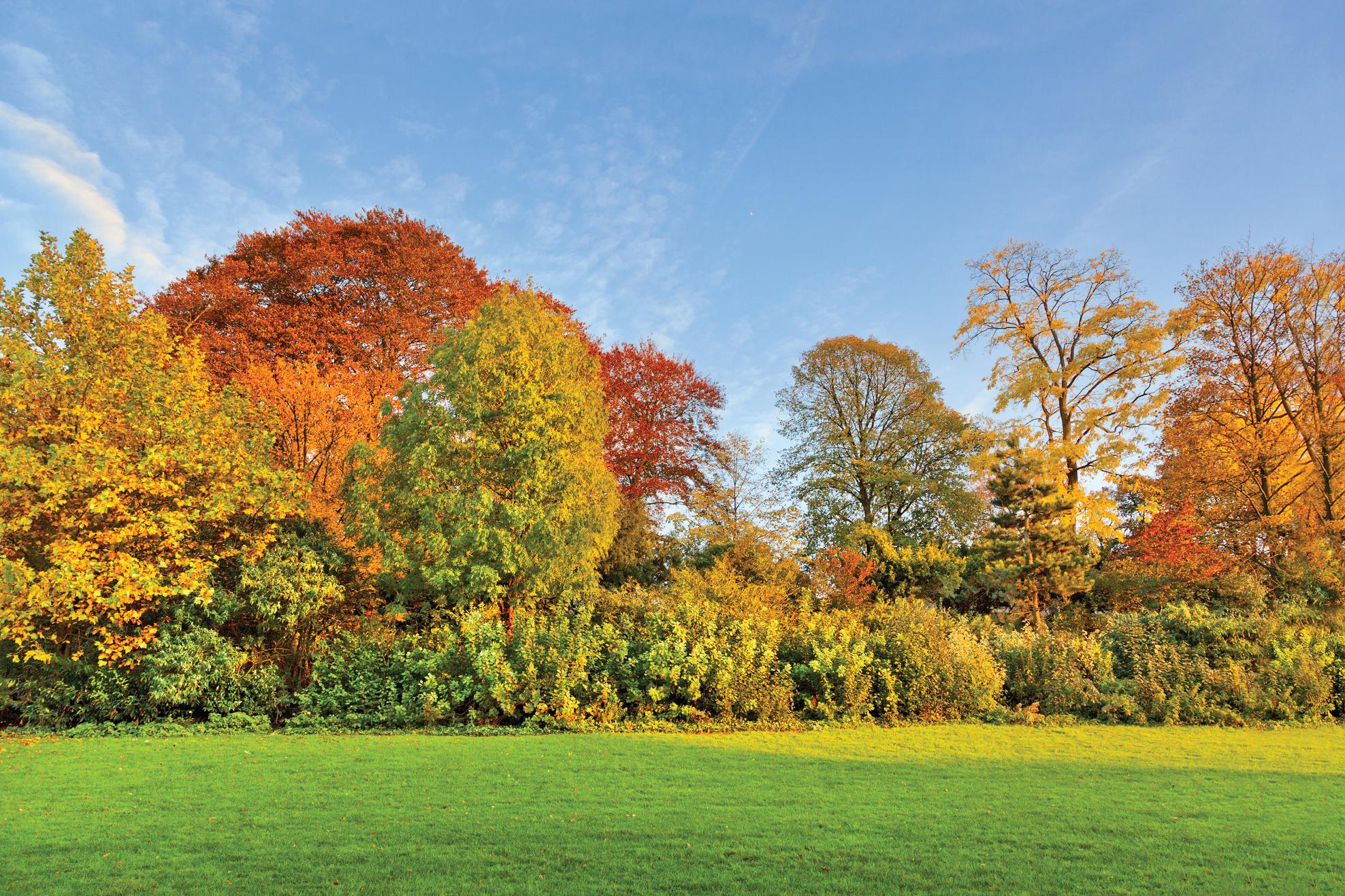

"Springwater isa vibrant communitywith small town charm, friendlyneighboursand an abundance of outdoor recreational activities
Itsclose proximityto area highwaysand big cityamenitiesmake it the ideal place to raise a familyand call home."
Mayor
ELEMENTARY SCHOOLS
The Good Shepherd C S Portage View PS
SECONDARY SCHOOLS
St. Joan of Arc C.H.S. Bear Creek SS
FRENCH
ELEMENTARYSCHOOLS
Frère Andrè
INDEPENDENT
ELEMENTARYSCHOOLS
Barrie Montessori

Snow Valley Ski Resort, 2632 Vespra Valley Rd, Minesing
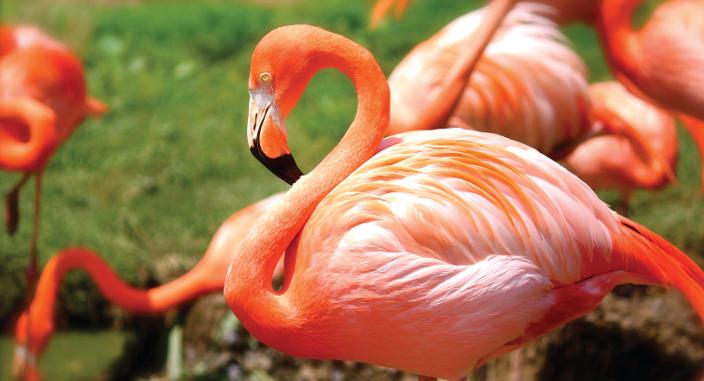
Elmvale Zoo, 14191 Simcoe County Rd 27, Phelpston

Georgian Mall, 509 Bayfield St, N.
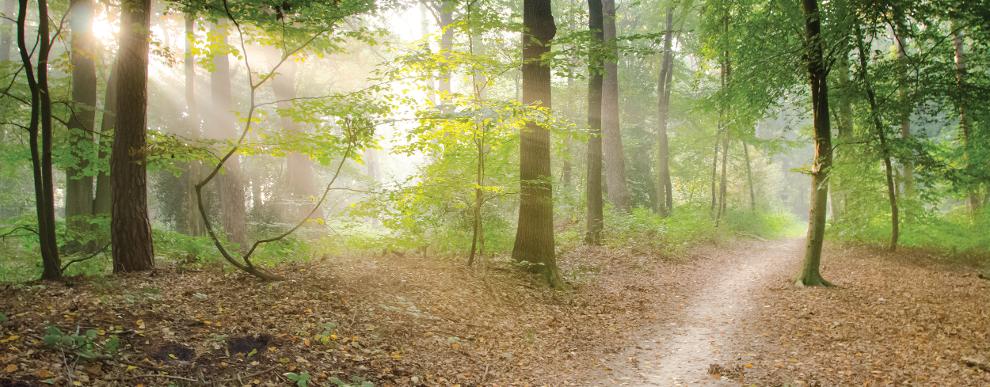
Barrie KOA Holiday, 3138 Penetanguishene Rd, Springwater

Professional, Loving, Local Realtors®
Your Realtor®goesfull out for you®

Your home sellsfaster and for more with our proven system.

We guarantee your best real estate experience or you can cancel your agreement with usat no cost to you
Your propertywill be expertly marketed and strategically priced bya professional, loving,local FarisTeam Realtor®to achieve the highest possible value for you.
We are one of Canada's premier Real Estate teams and stand stronglybehind our slogan, full out for you®.You will have an entire team working to deliver the best resultsfor you!

When you work with Faris Team, you become a client for life We love to celebrate with you byhosting manyfun client eventsand special giveaways.
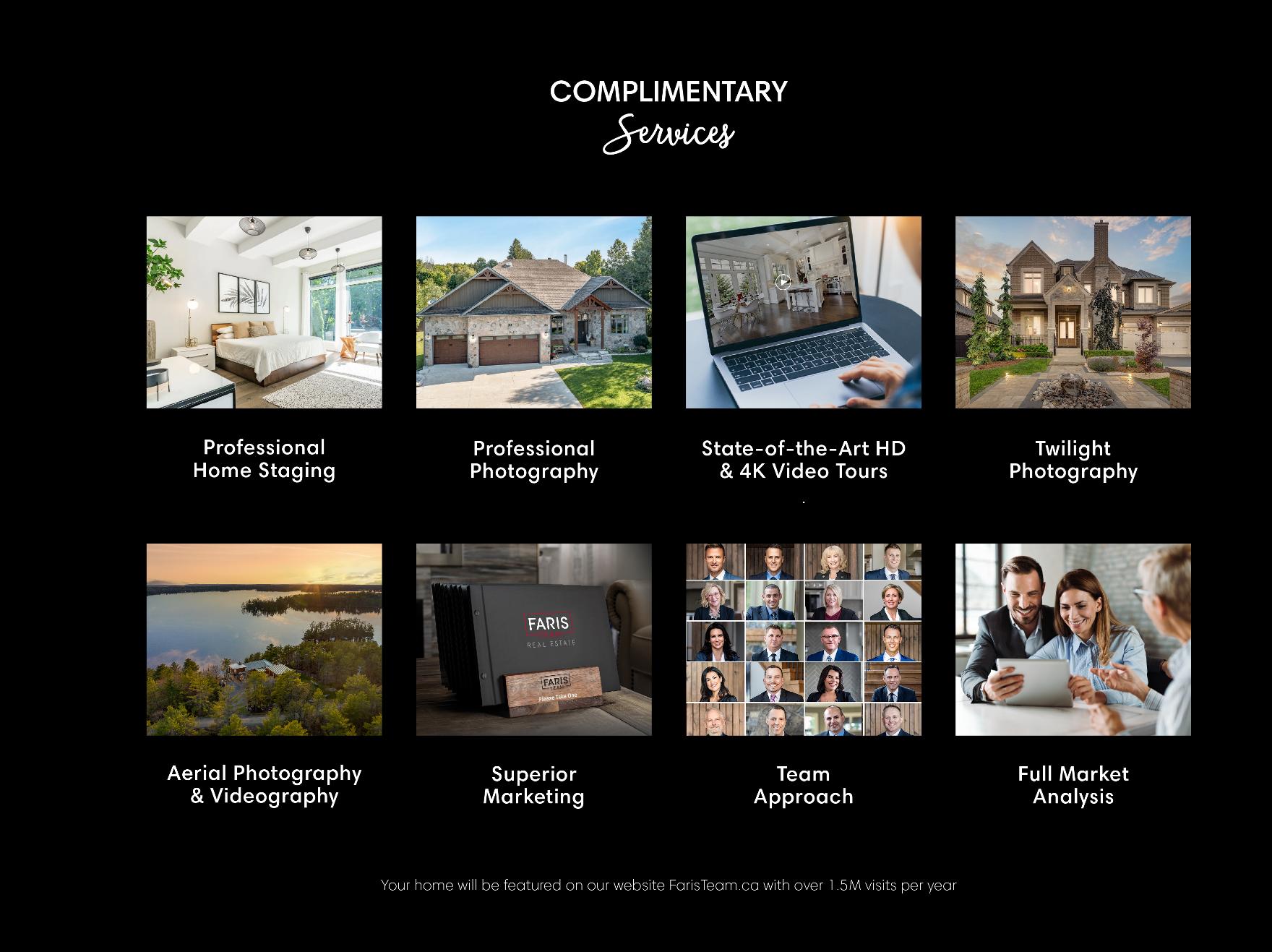

A significant part of Faris Team's mission is to go full out®for community, where every member of our team is committed to giving back In fact, $100 from each purchase or sale goes directly to the following local charity partners:
Alliston
Stevenson Memorial Hospital
Barrie
Barrie Food Bank
Collingwood
Collingwood General & Marine Hospital
Midland
Georgian Bay General Hospital
Foundation
Newmarket
Newmarket Food Pantry
Orillia
The Lighthouse Community Services & Supportive Housing

#1 Team in Simcoe County Unit and Volume Sales 2015-Present
#1 Team on Barrie and District Association of Realtors Board (BDAR) Unit and Volume Sales 2015-Present
#1 Team on Toronto Regional Real Estate Board (TRREB) Unit Sales 2015-Present
#1 Team on Information Technology Systems Ontario (ITSO) Member Boards Unit and Volume Sales 2015-Present
#1 Team in Canada within Royal LePage Unit and Volume Sales 2015-2019
