



BEDROOMS: BATHROOMS:









BEDROOMS: BATHROOMS:




1 2 3 4 5
Sprawling estatespanning almost 10-acressituated in Tinywith about 1000'of road frontage presenting doubleproperty entrances,two homes,a commercialshop,and cleared trails,perfect fora familygenerationallegacyora business person'sdream property
Approximately5,000 square foot,2-storeycommerciallyzoned workshop equipped with a complete outdoorelectrical securitypackage,a 2-acre parking lot,two largebaygarage doors,a 2-piecebathroom,a separateoffice area,an upper levelloft office,an upperdeckentrance,and a separateunauthorized one bedroom apartment with a fullkitchen, living/dining room,and a fullbathroom
Main home highlighting severalupdates,including newlaminateflooring running throughout,a kitchen with a newcooktop embedded ina newmarblecountertop,a maplebuilt-in chopping block,newerappliances,and multiplenewsinks,a primarybedroom retreat hosting two walk-in closetsand a 4-pieceensuitewith a Jacuzzitub,and a threeyearold new roof and newGenerac generatorforboth houses
Baskin the outdoorswith fenced groundslandscaped with veggie gardens,along with two garden sheds,an exceptional irrigation system,and an inground custom-designed poolwith shallowand deep endssurrounded bya cement patio, creating an outdoorsanctuaryto enjoyin the warmermonths
Enjoythe guest house,featuring a loft primarybedroom with a 2-piecebathroom,an open-concept main level entertainment area with a pooltable,a dining area,a familyroom with a propane fireplace,a fullkitchen with a breakfast bar,and an additionalfullbathroom,plusa front porch overlooking the pooland a backporch overlooking theforest

- Ceramic tile flooring
- Abundance of built-in cabinetryenhanced byundermount lighting and a crown moulding detail
- Slatetile backsplash
- Substantialisland with newgranite countertops,a prep sink,built-in stove,
built-in butchersblock,and breakfast bar seating
- Dualsinkwith an above-the-sink-window
- Undercounterwinecooler
- Breakfast nookwith an arrayof windows creating a bright setting
- Recessed lighting throughout

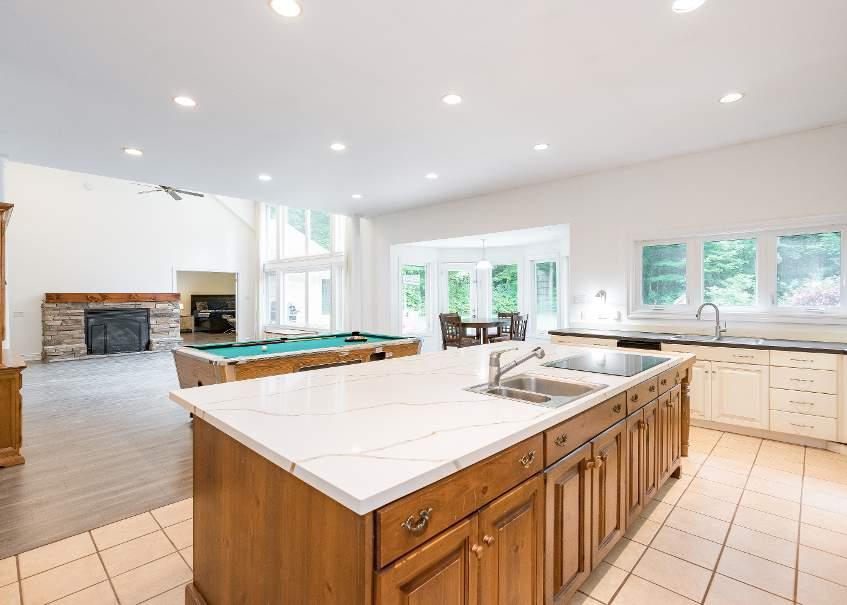


- Laminateflooring
- High ceiling
- Largewindowscreating a sun filled setting
- Chandelier
- Light paint tone
- Intimatesetting great forenjoying familymeals
- Laminateflooring
- Freshlypainted
- Vast arrayof windowswith viewsof the surrounding property
- Propanefireplaceset within a stonesurround
- Ceiling fan
- High ceiling
- Incrediblesetting forenjoying qualitytime with loved ones


*virtually staged

*virtually staged
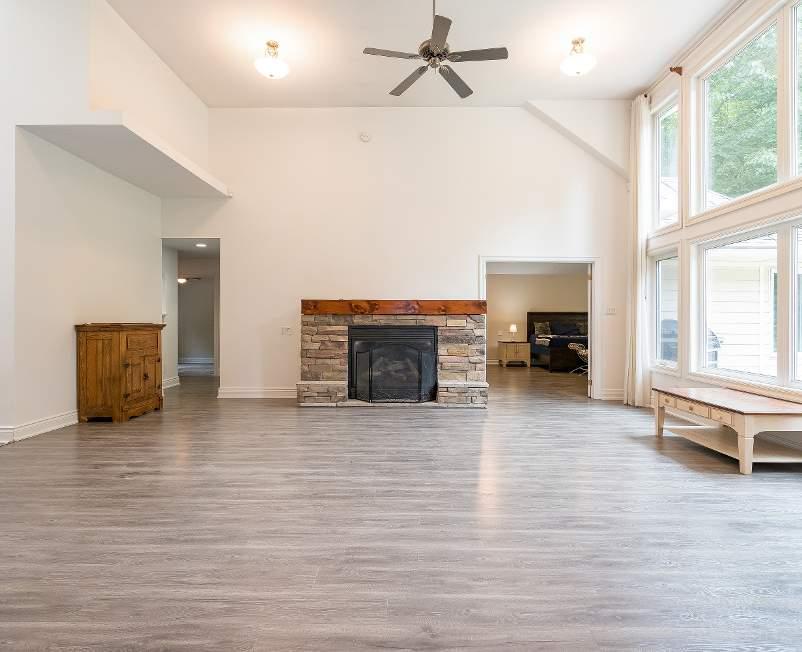
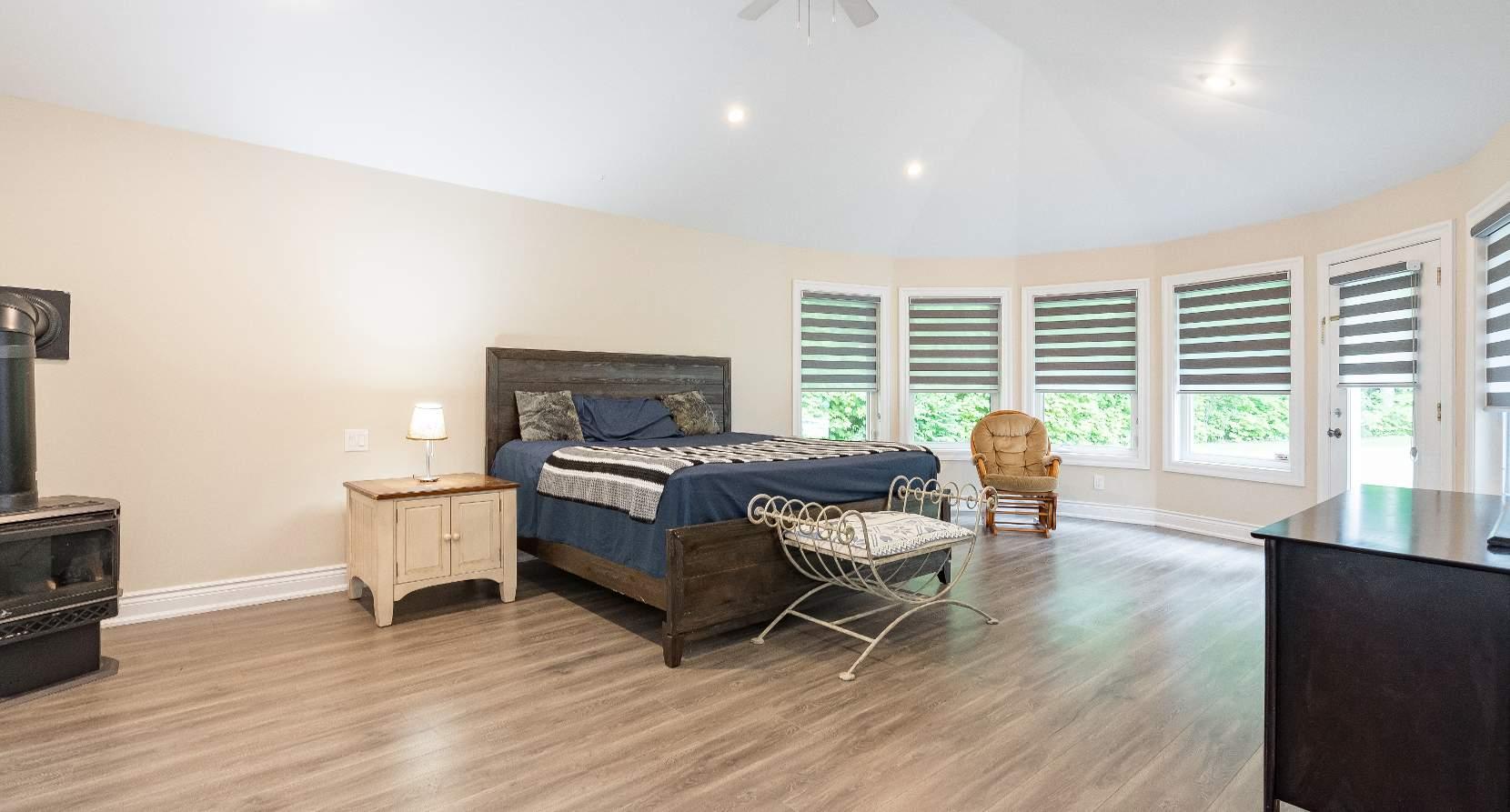
- Laminateflooring
- Sprawling layout
- Frenchdoorentry
- Bedsidewindowscreating a bright and airyambiance
- Recessed lighting
- Walk-in closet
- Propanefireplaceforadded warmth
- Gardendoorwalkout leading to the back patio and pool
- Ensuiteprivilege
- Ceramic tile flooring
- Glassenclosed walk-in shower
- Two seaterspa tub
- Dualsinkvanityequipped with convenient storage
- Frosted windowforadded privacy
- Neutralfinishes


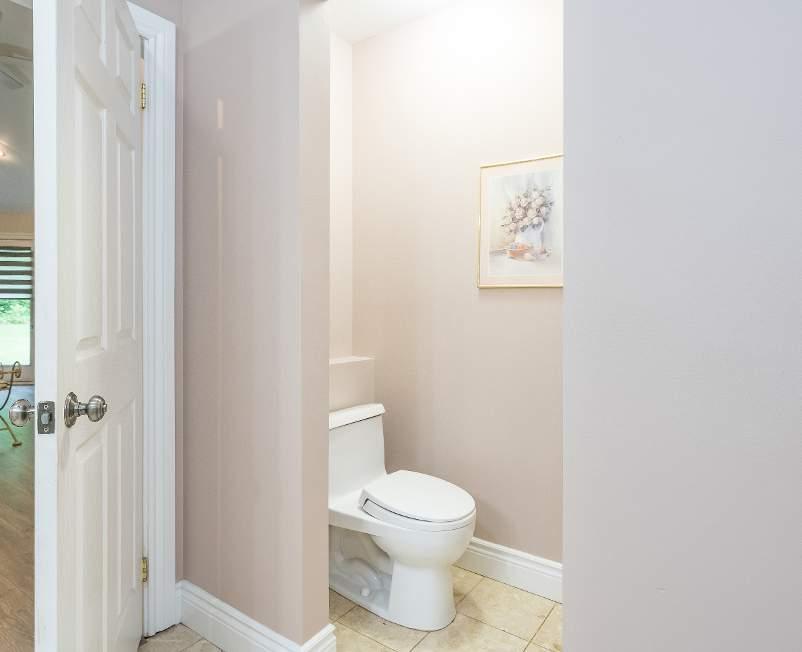
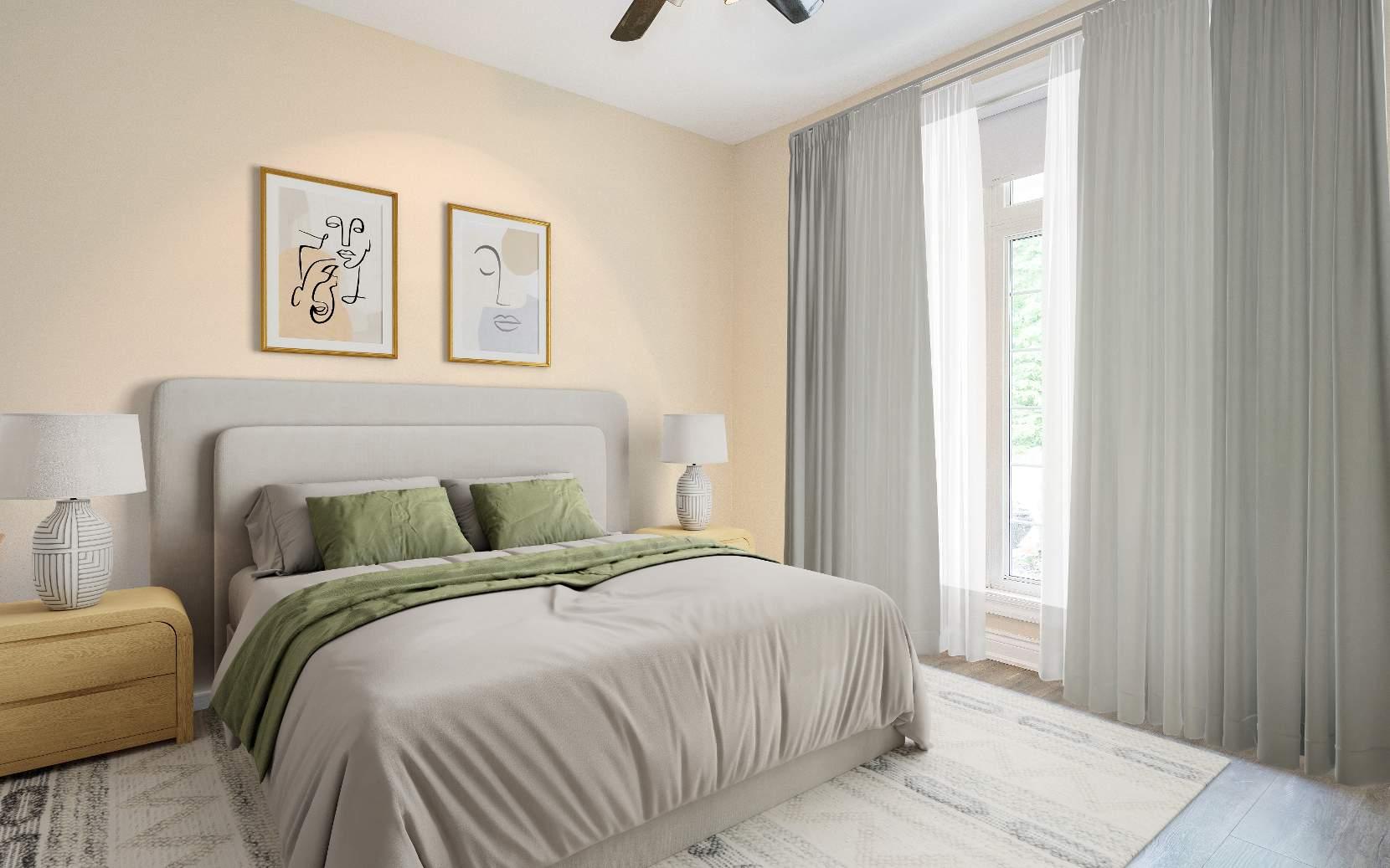
13'3" x 11'8"
- Laminate flooring
- Generouslysized
- Large bedsidewindow
- Ceiling fan
- Closet with dual bi-fold doors
11'7" x 9'5"
- Laminateflooring
- Wellsized
- Bedside window
- Ceiling fan
- Closet with bi-fold doors
- Neuralpaint tone
4-piece
- Ceramic tile flooring
- Combined shower and bathtub
- Modern vanitywith under-counterstorage and a chrome faucet
2-piece
- Ceramic tile flooring
- Wellplaced for guest usage
- Vanity
- Modern paint tone
13'6" x 11'6"
- Ceramic tile flooring
- Convenientlylocated
- Built-in cabinetrycreating a functionalspace
- Closet
- Accessto the garage

*virtually staged

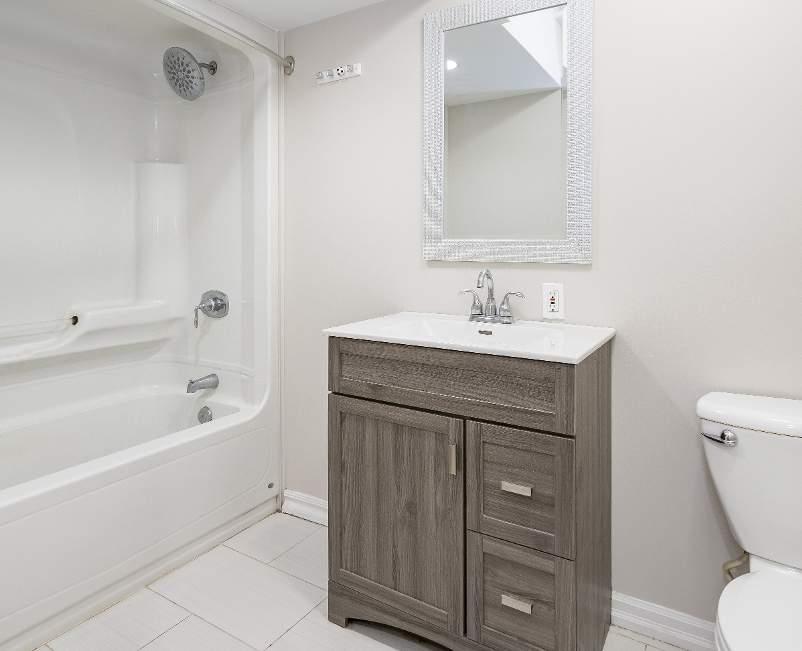


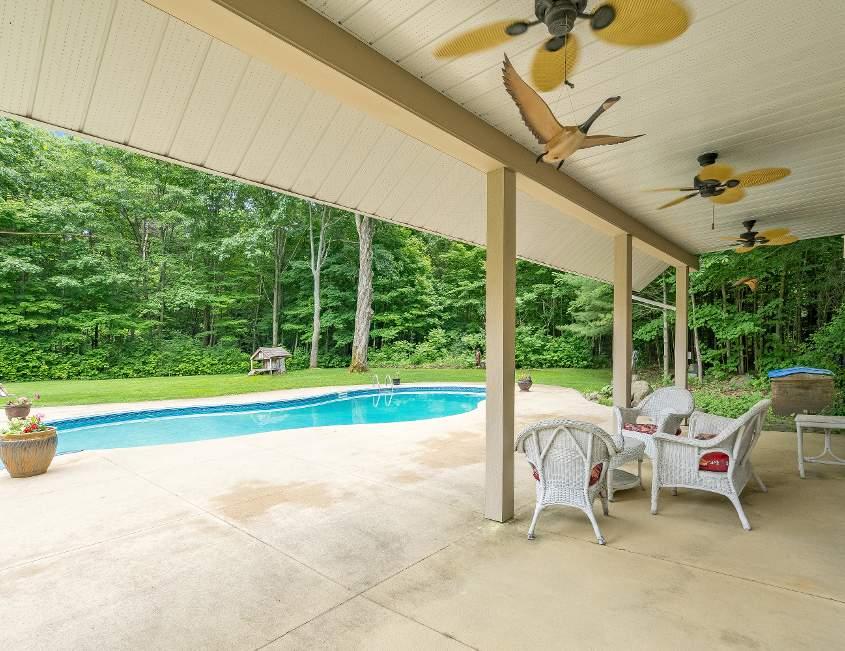
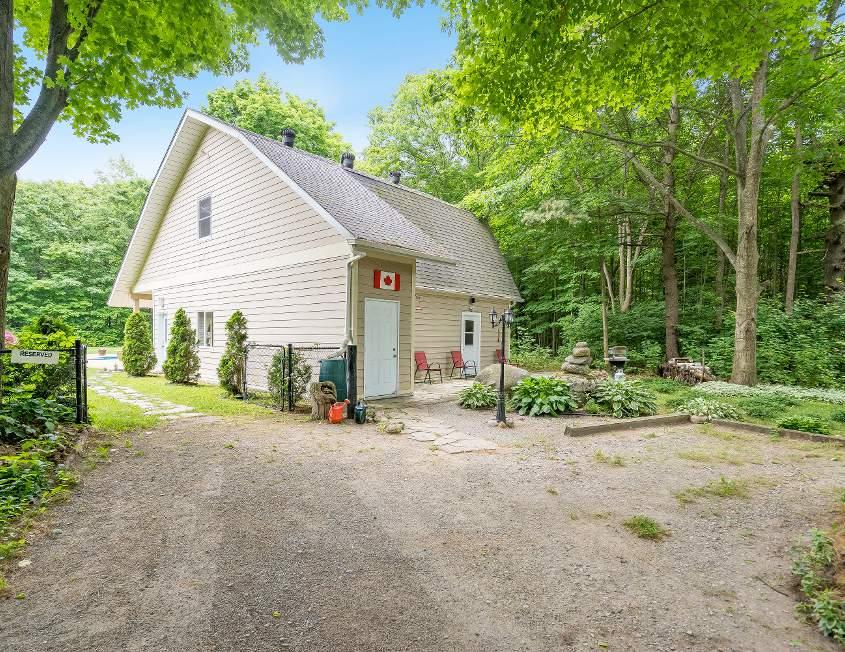

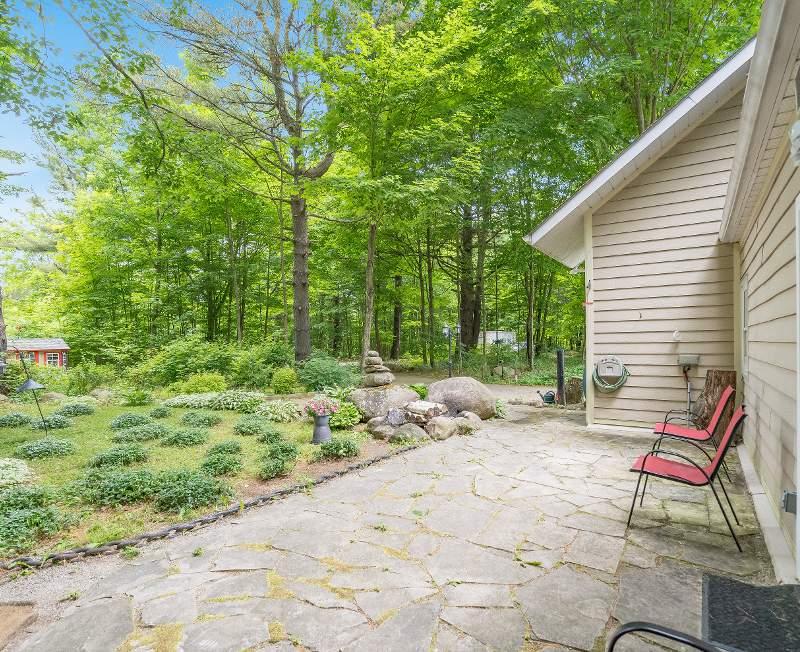
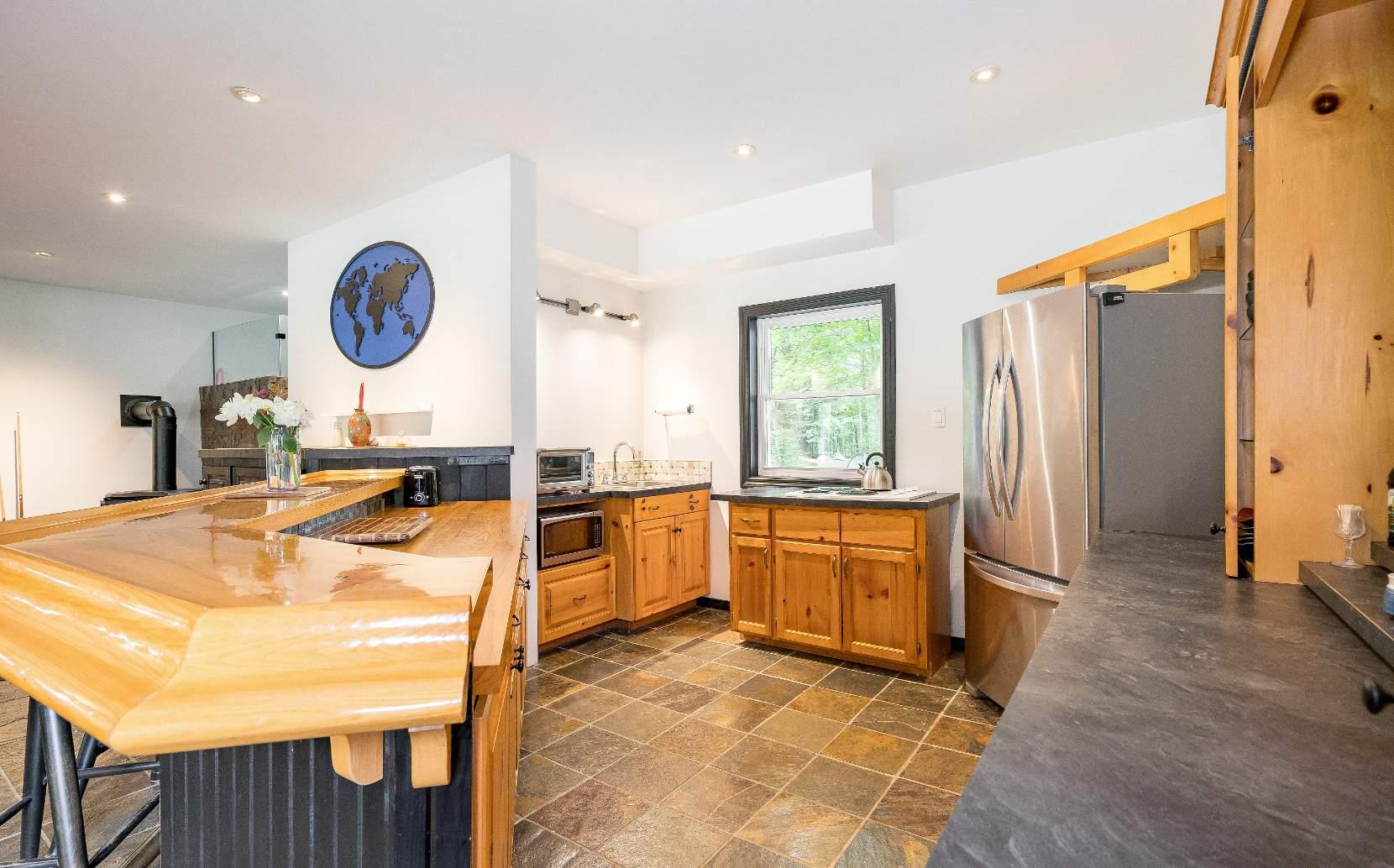
- Slatetile flooring
- Abundanceof cabinetry
- Included stainless-steelappliances
- Sinkwith a tiled backsplash
- Recessed lighting
- Expansivewindow
- Centre island with a raised breakfast bar
- Slatetile flooring
- Open-concept layout
- Wood beam ceiling
- Propanefireplace
- Radiant heated flooring
- Threesliding glass-doorsleading to the pool
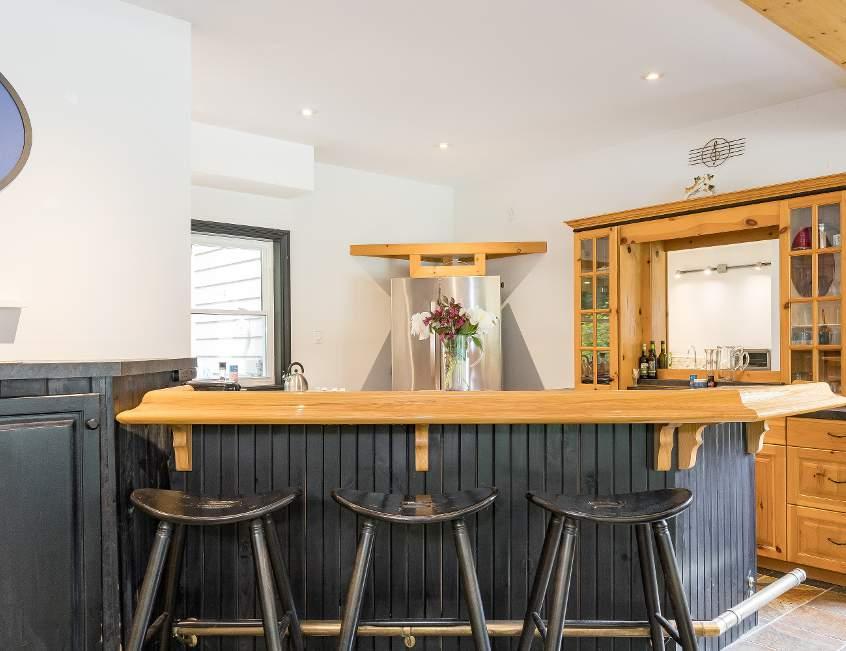


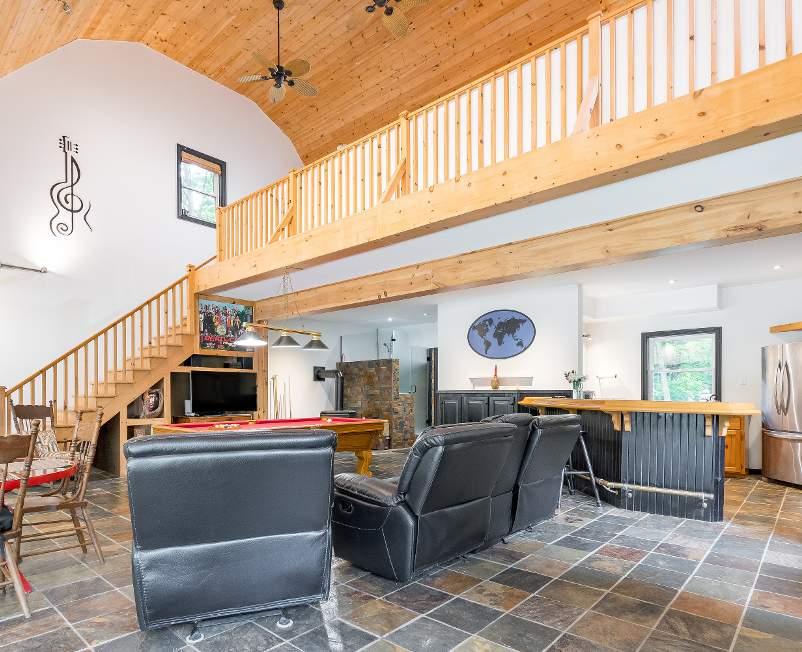
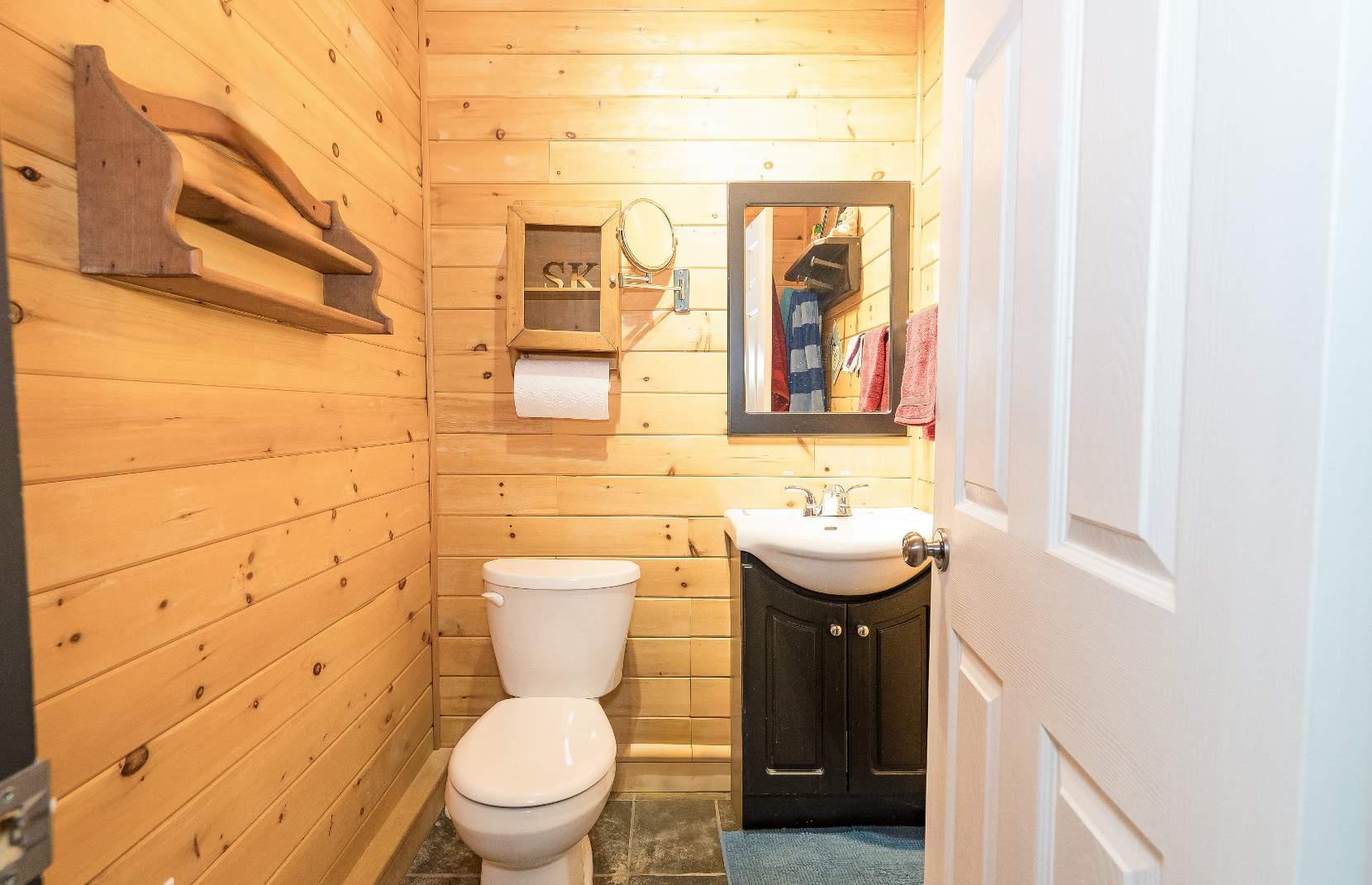
Bathroom
3-piece
- Slatetile flooring
- Convenientlylocated
- Wood panelwalls
- Vanitywith storage
- Glassenclosed walk-inshowerset within a slatetile surround
- Perfectlyplaced forrinsing off aftera refreshing swim
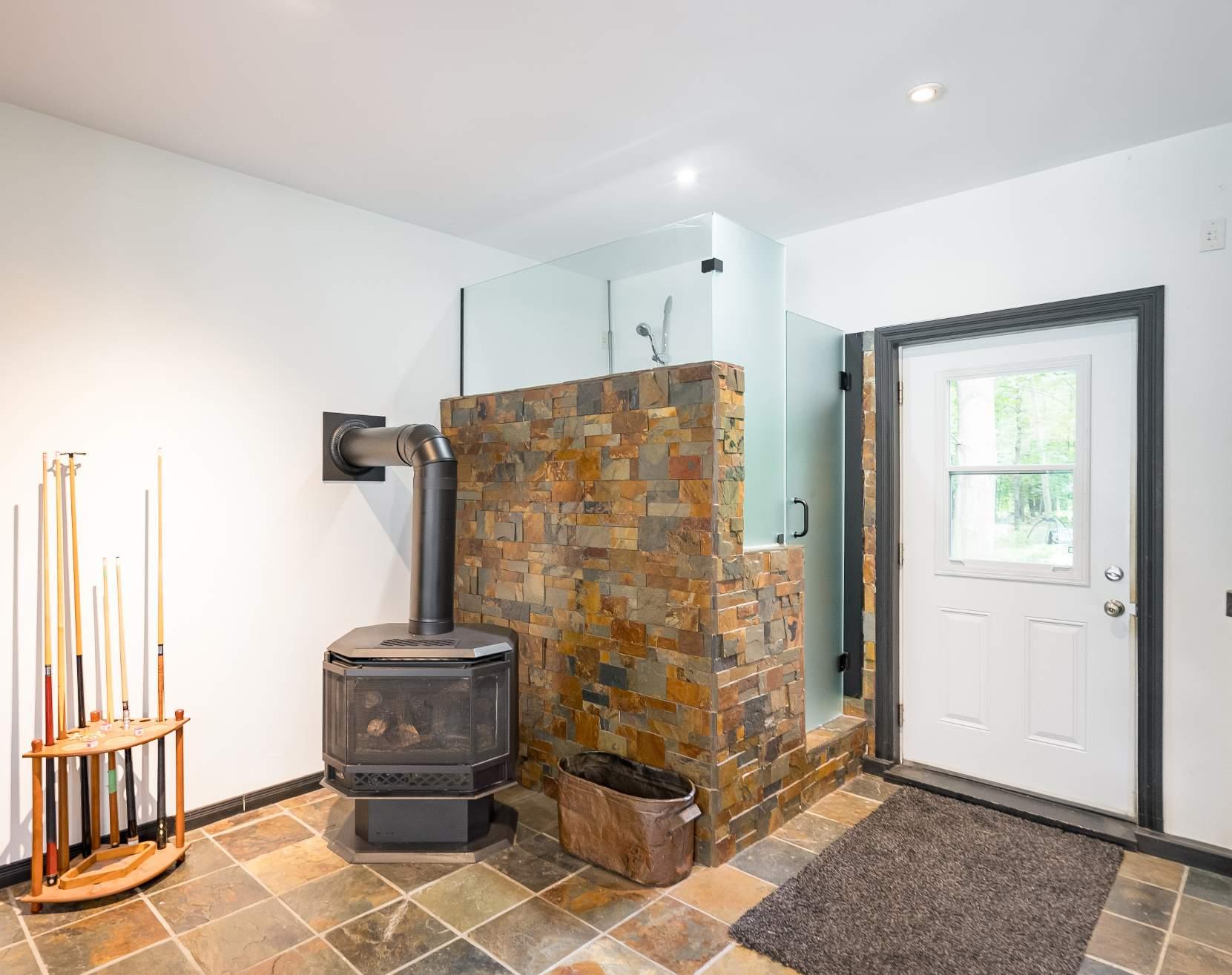
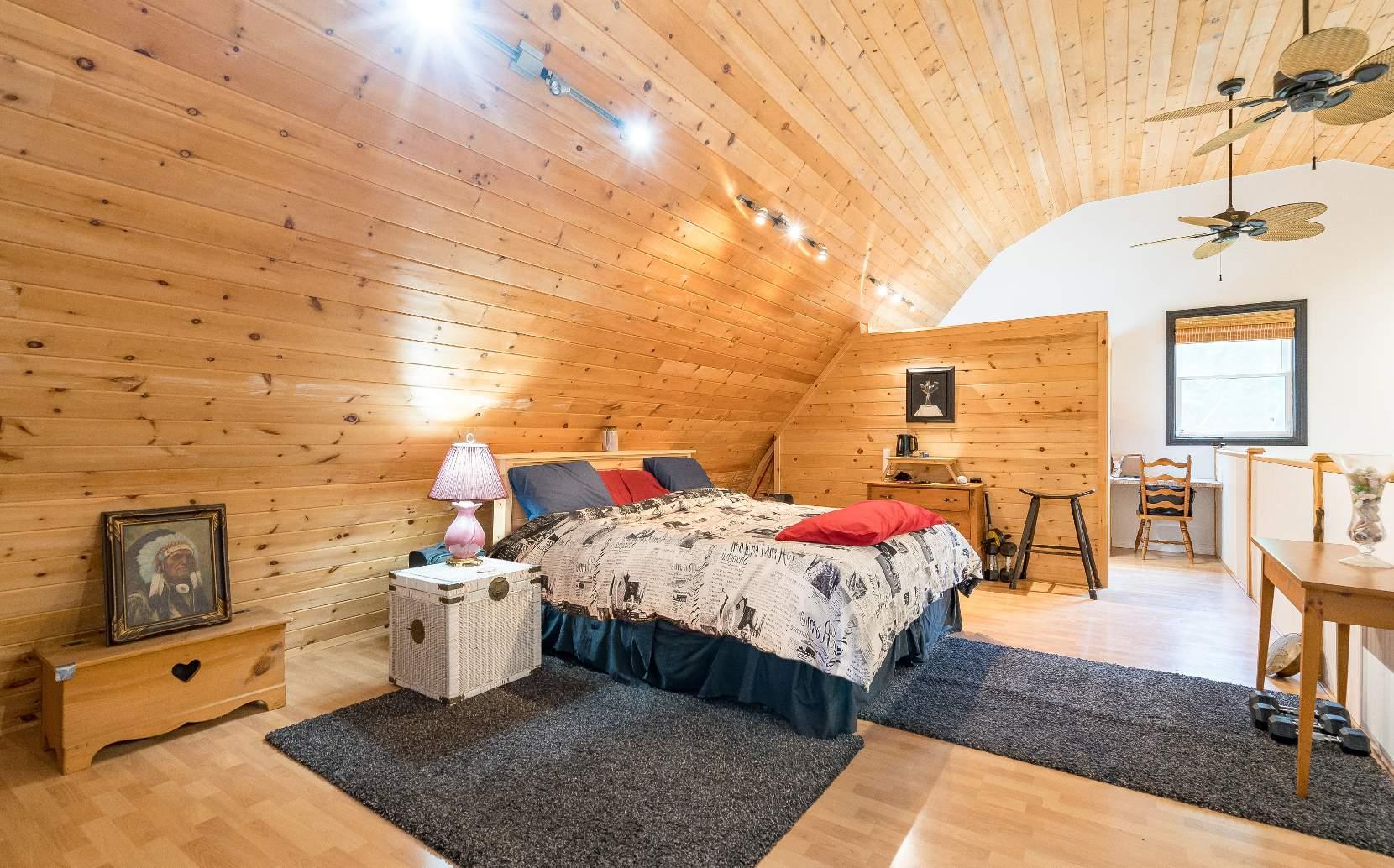
A Primary Bedroom 29'1" x 14'7"
- Hardwood flooring
- Bright and airyspace
- Slopped ceiling
- Spot lighting
- Wood panelwalls
- Ceiling fans
- Warm and cozyambiance
B Bathroom 2-piece
- Hardwood flooring
- Wood panelceiling
- Well-sized vanity
- Accessto the walk-in closet
- Neutralfinishes
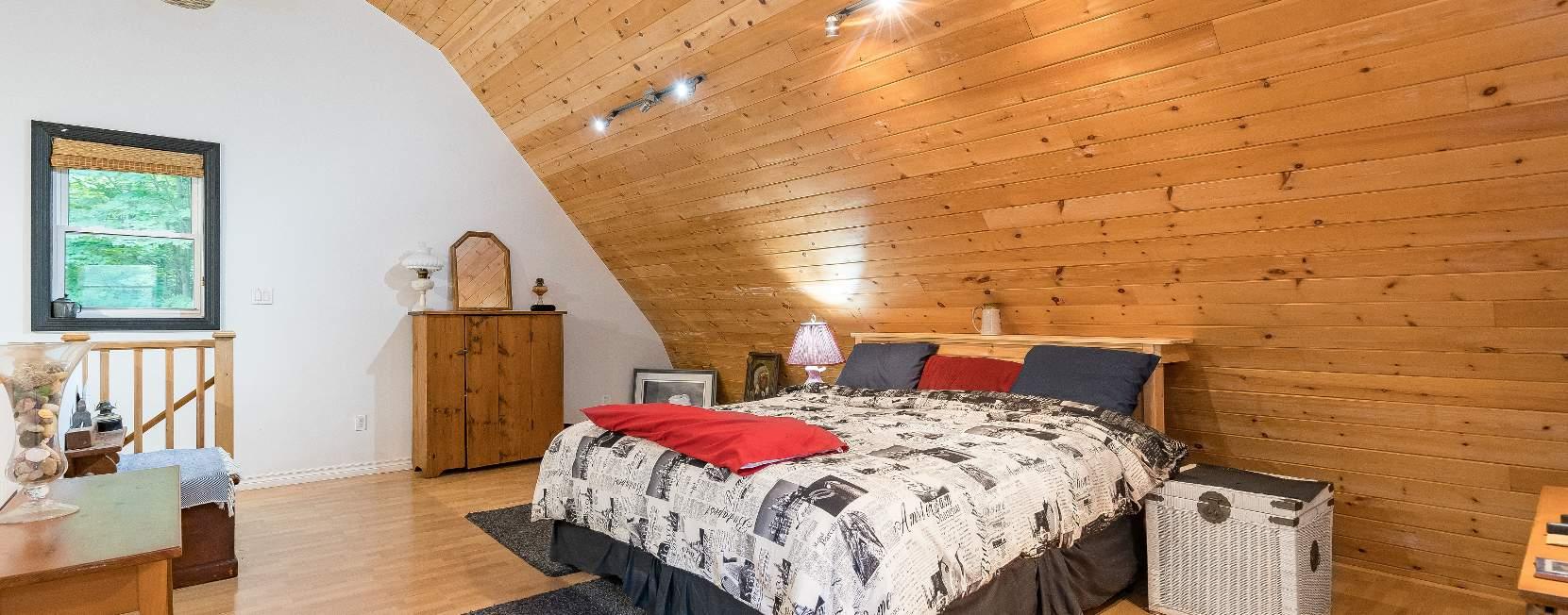
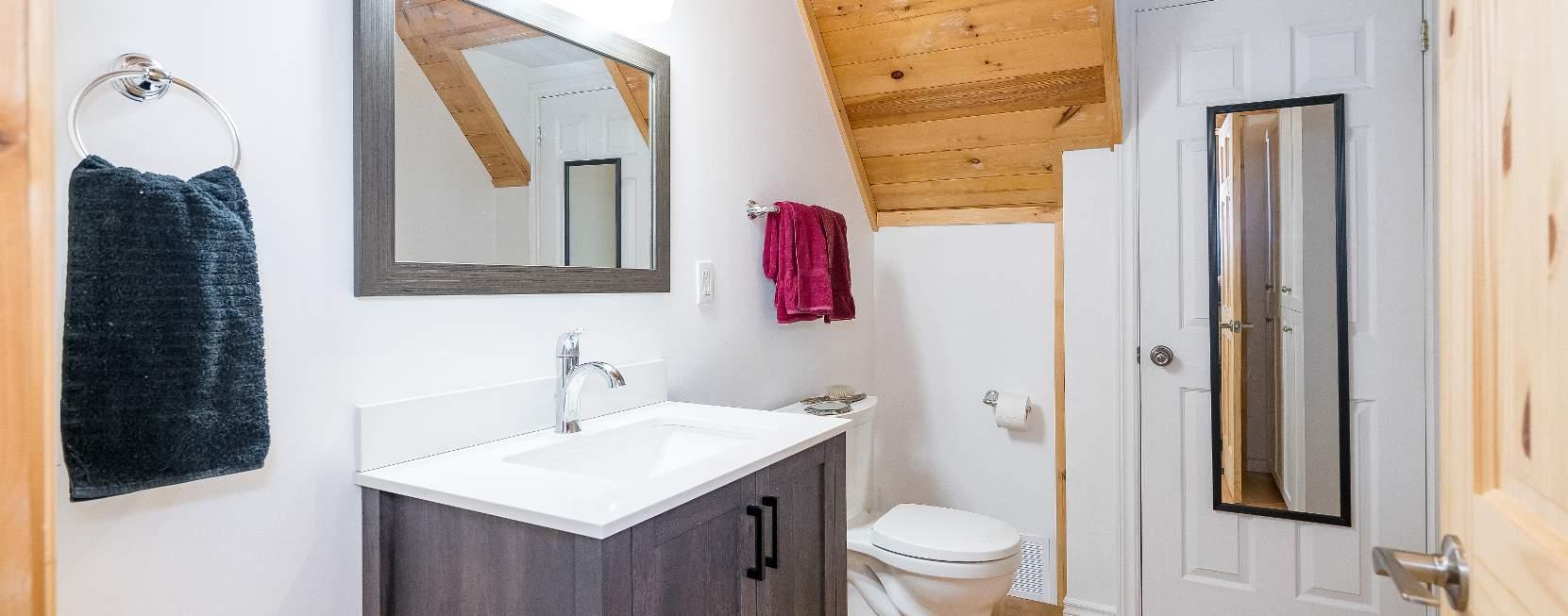
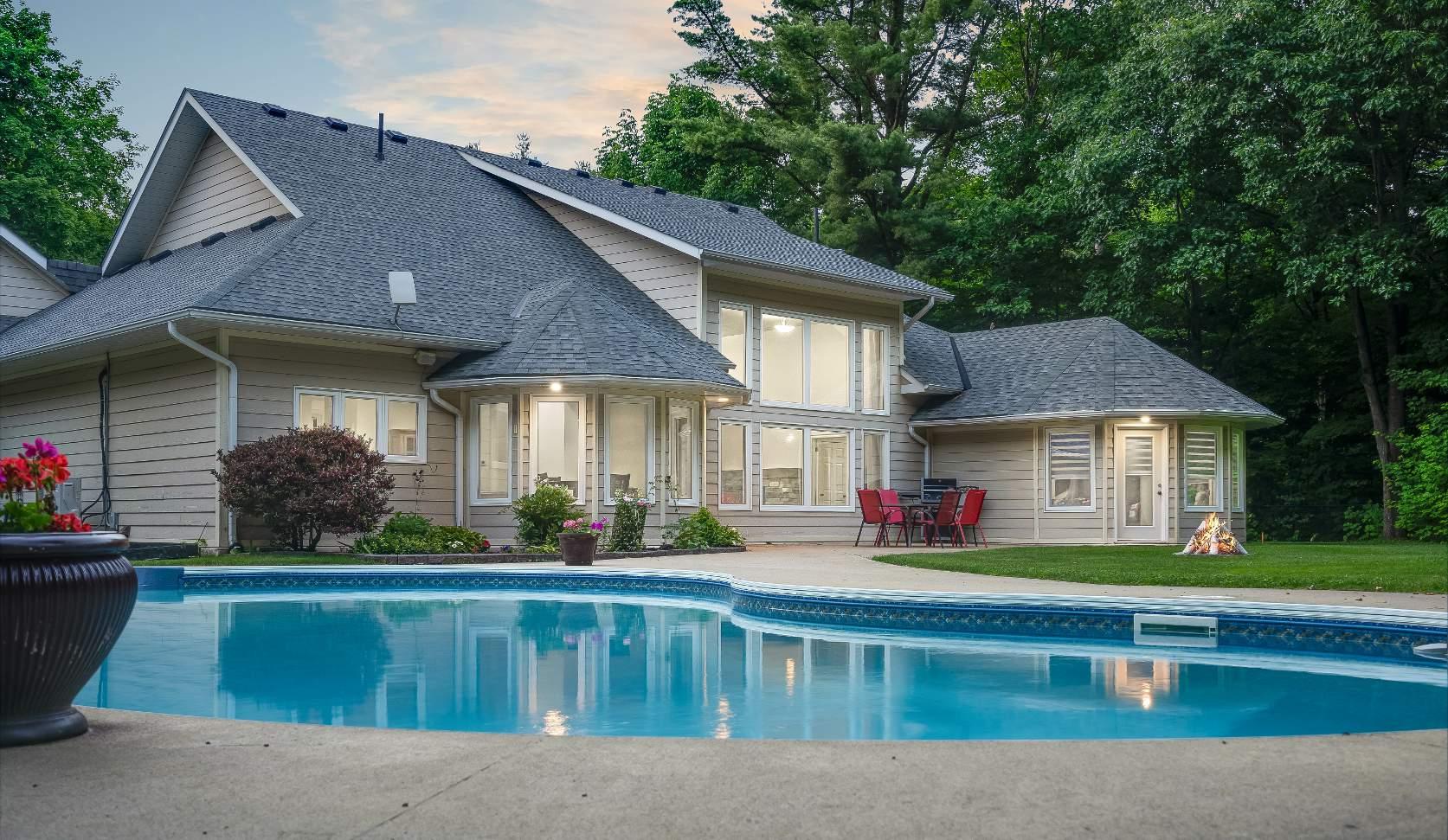
- Stunning 1.5 storeyhomesituated on almost 10 acresof land and surround bymature trees
- Attached garage with parking for fourvehiclesand convenient insideentry
- An additional5,000 squarefoot 2-storey,commerciallyzoned,3 phase electricalworkshop with a
2-acre parking lot,two large bay garagedoors,oneinteriorgarage doorentrance to a separate mechanicalbay,a 2-piece bathroom, a separate office area including a kitchen,dining/living room,and a fullbathroom,creating earning potential
- Fullyfenced meticulously
maintained backyard presenting an in-ground pool,irrigation system, two garden sheds,a separate pool house with additional accommodationscreating the perfect space forhosting guests
- Excellent location within easyreach of localamenitiesand a short drive Midland

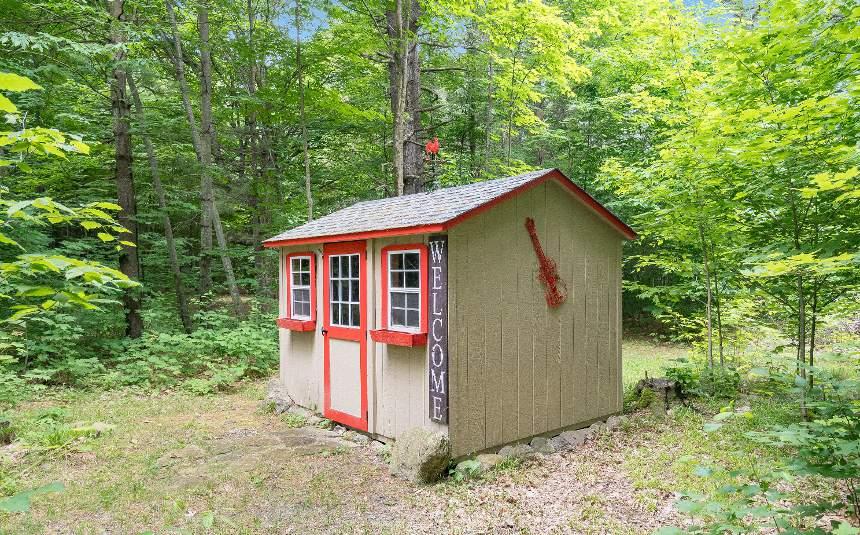
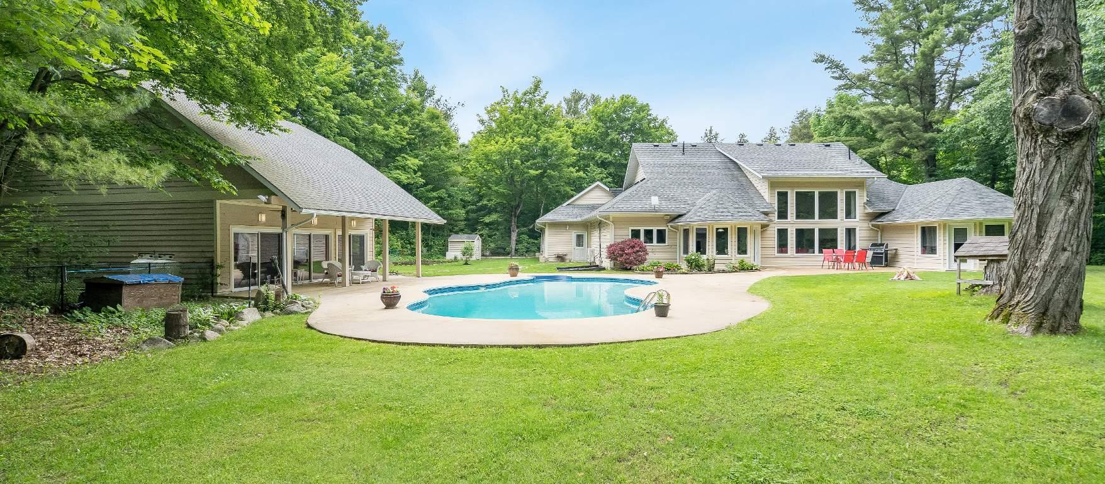
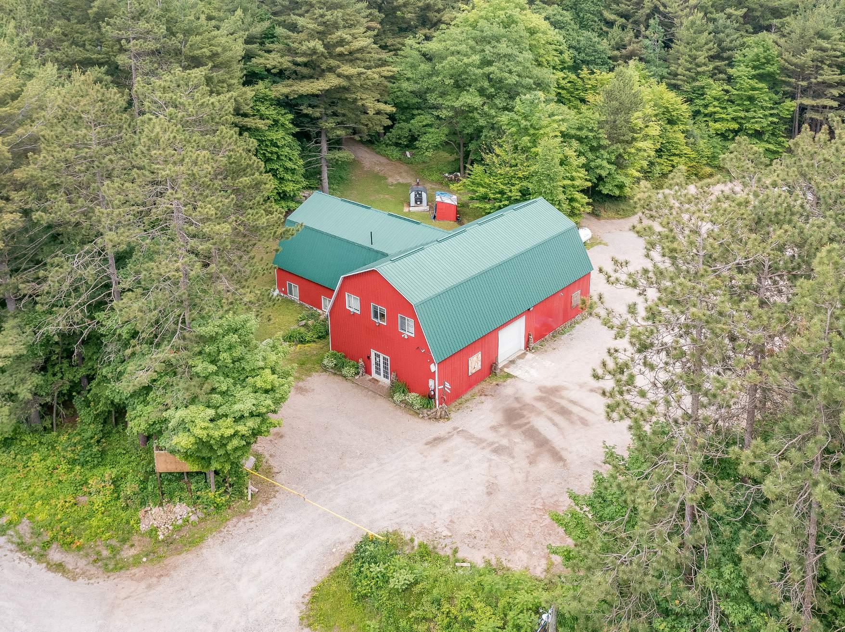
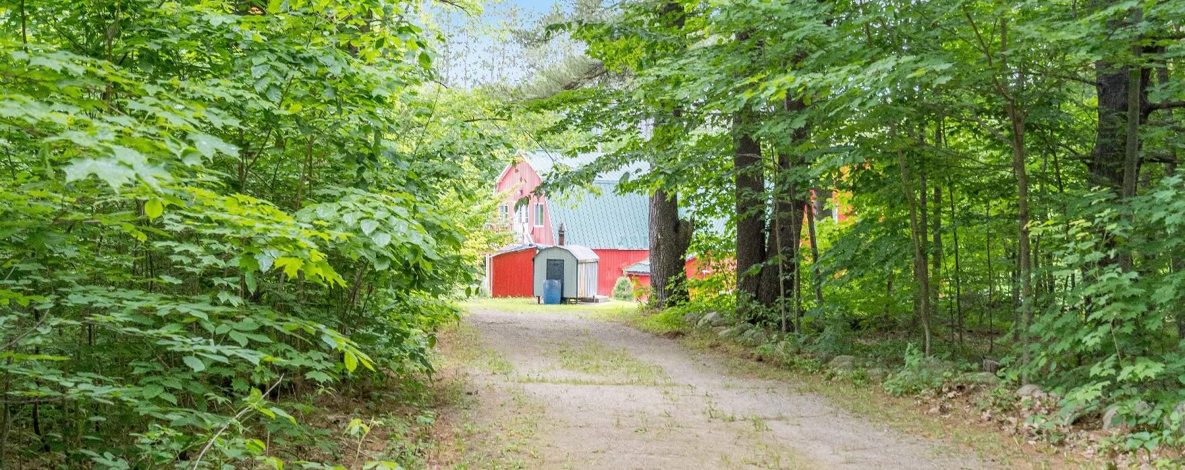
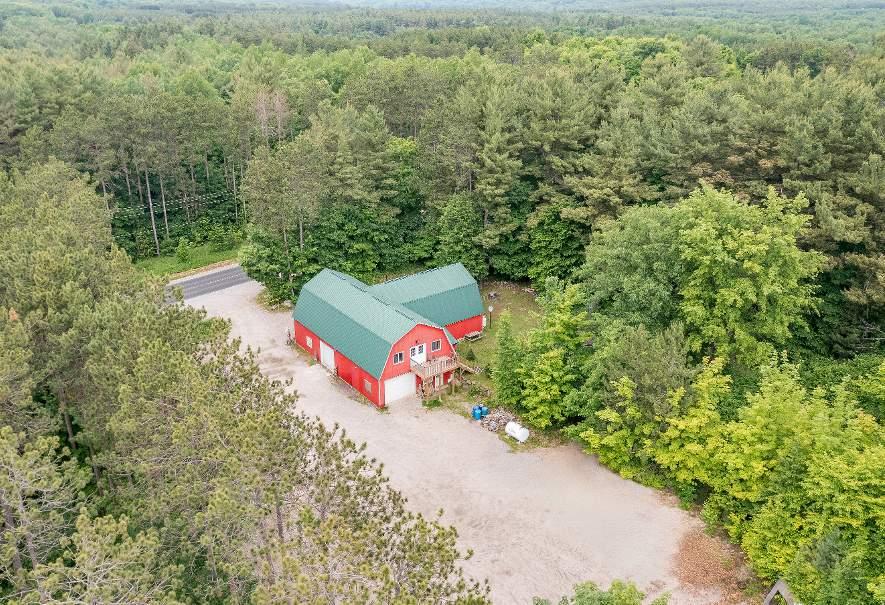



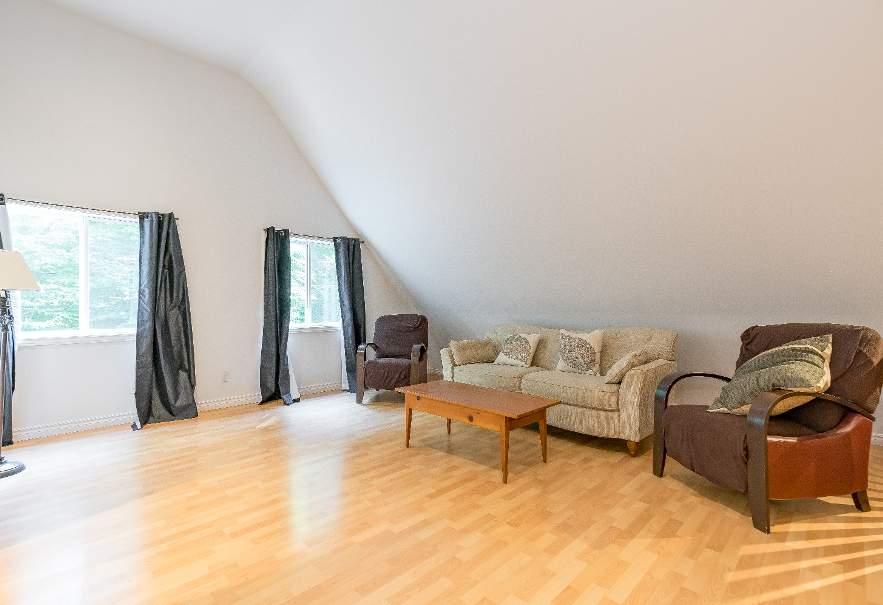

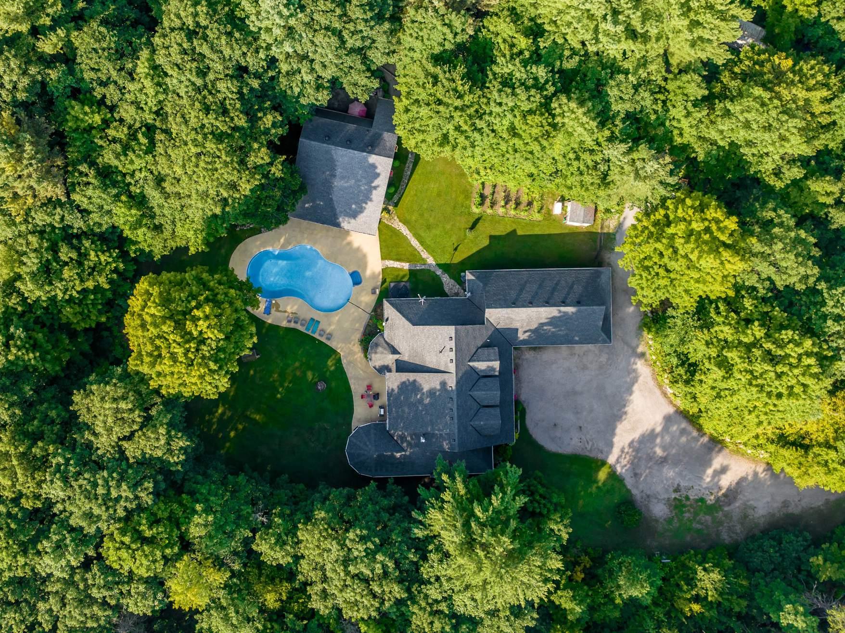
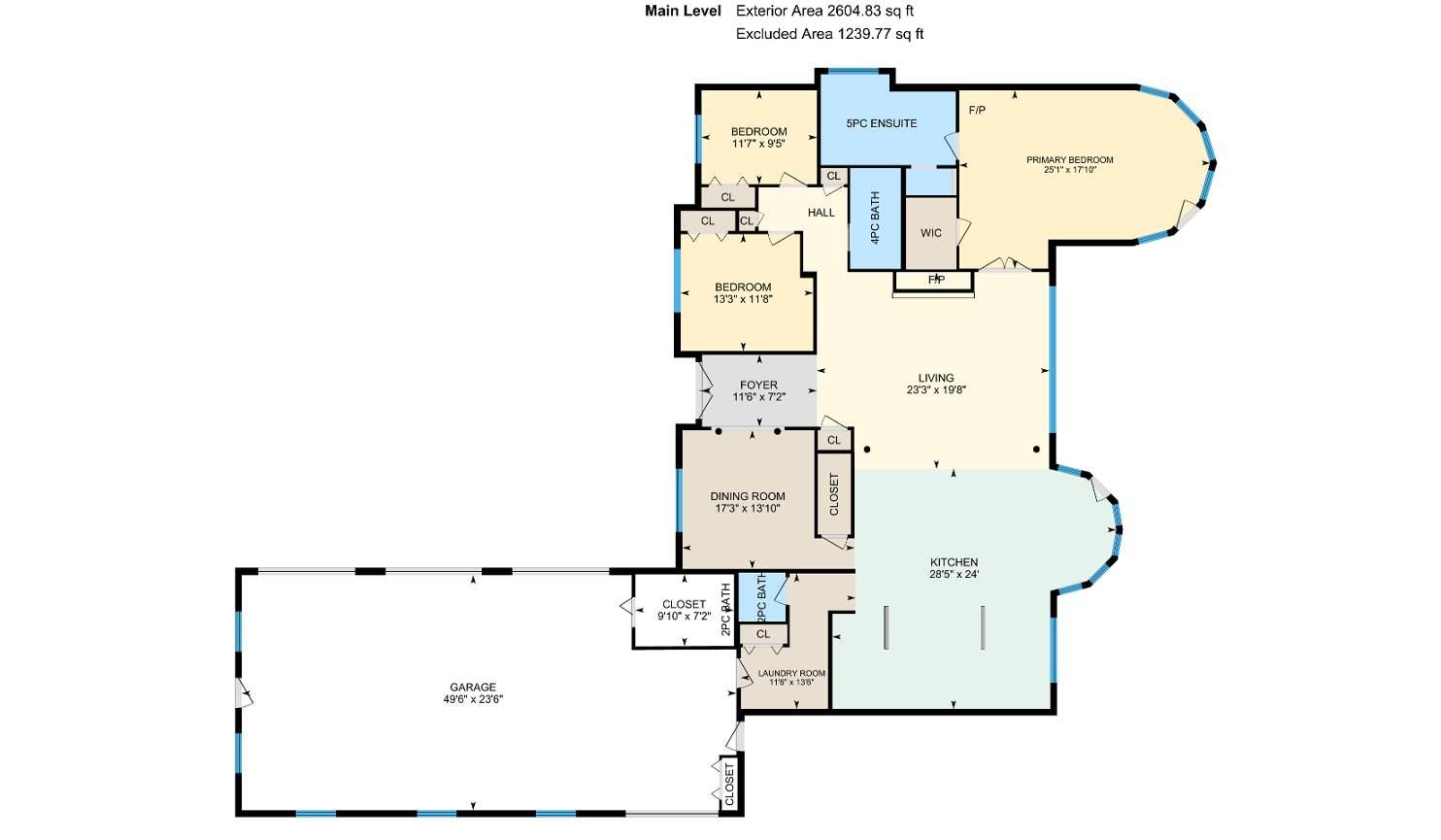
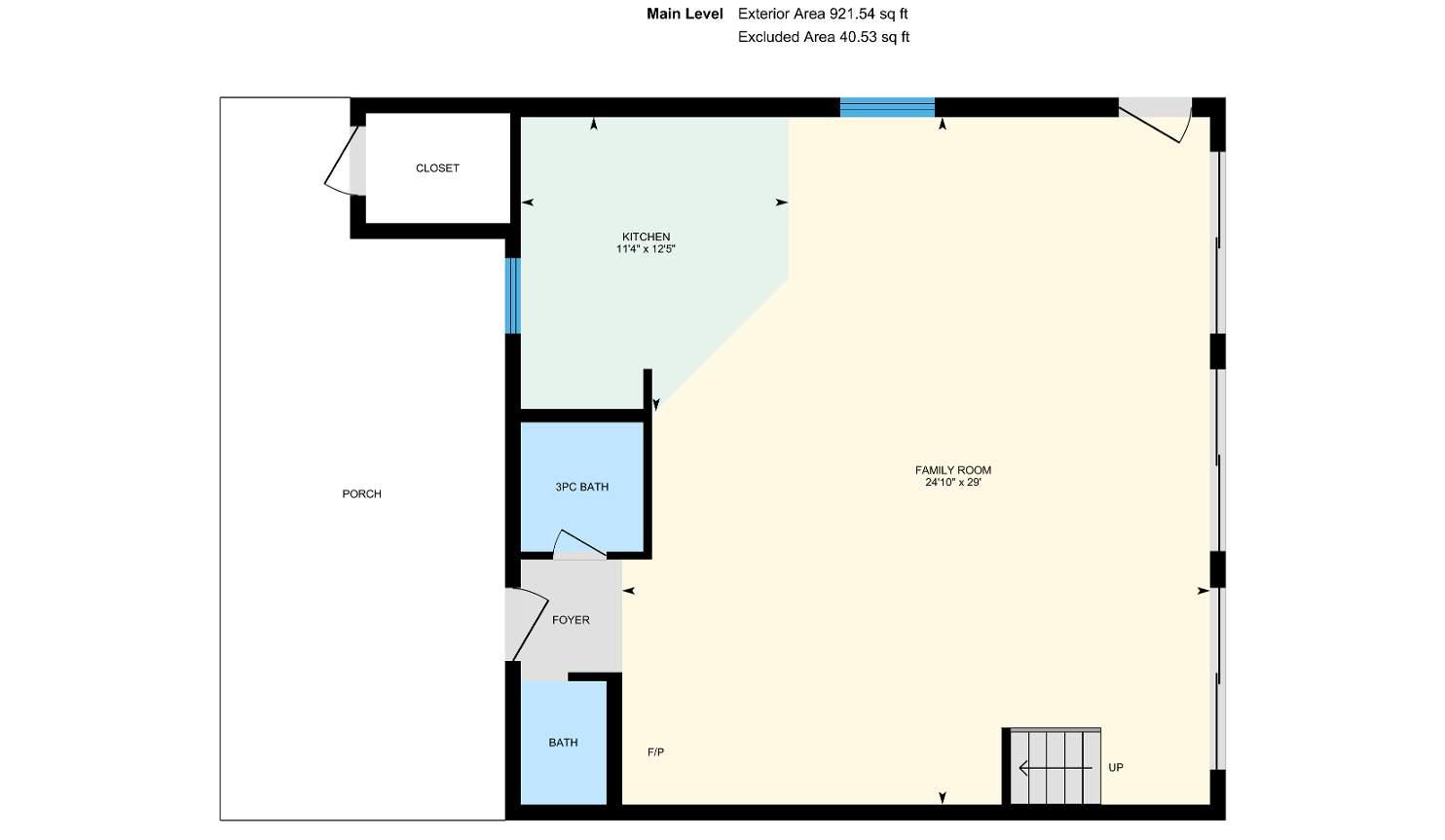
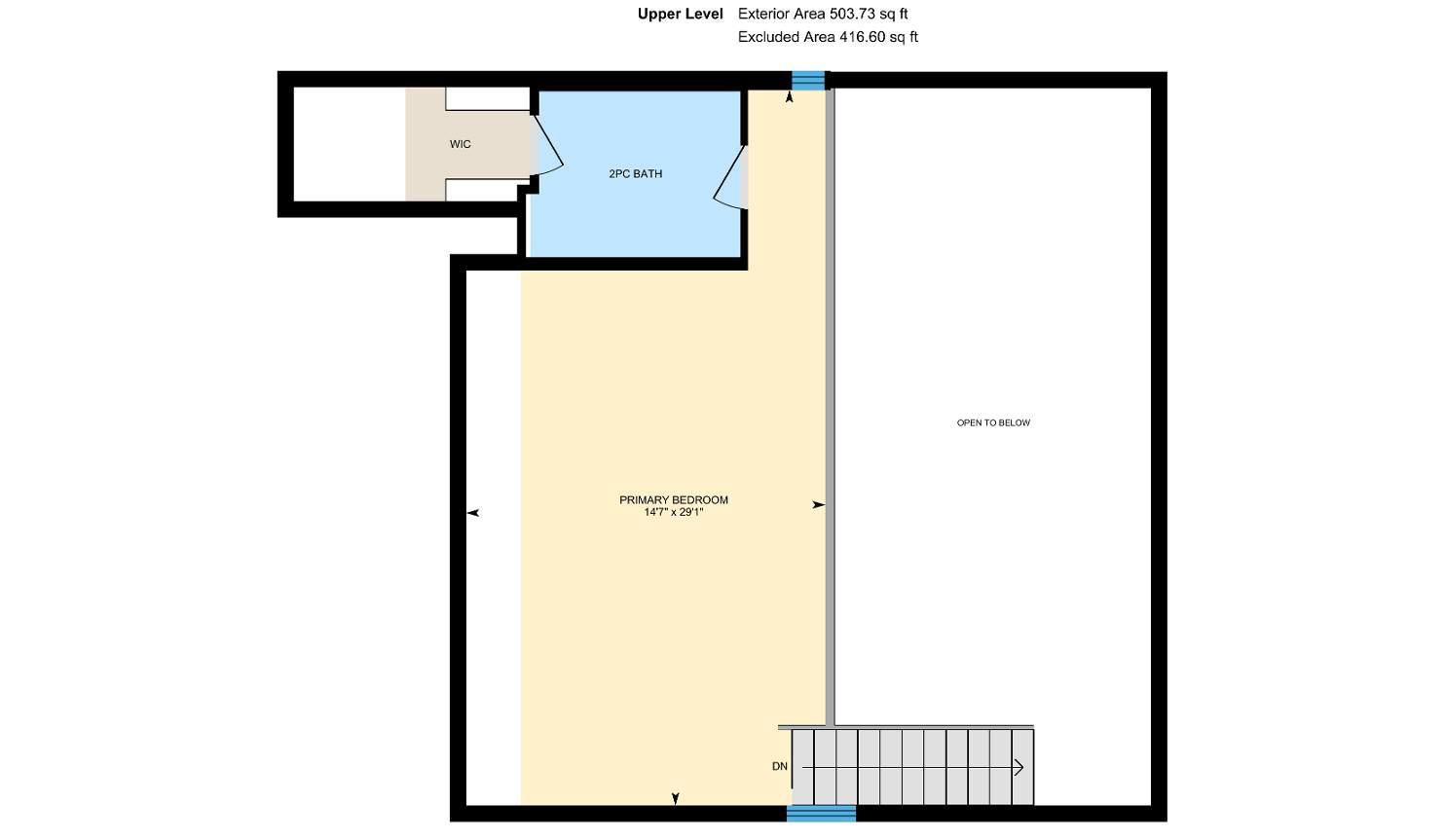
"Full of rich history, TinyTownship ishome to Awenda Provincial Park,TinyMarsh Conservation, and a selection of sandy beachesalong the shoresof Georgian Bay. Enjoyed byoutdoor enthusiastsfrom near and far, thispeaceful communityoffers year-round outdoor recreation and amenities all at your fingertips"

Population: 11,787
Website: TINY.CA
ELEMENTARY SCHOOLS
Monsignor Castex C S
James Keating ES
SECONDARY SCHOOLS
St. Theresa's C.H.S.
Georgian Bay District SS
FRENCH
ELEMENTARYSCHOOLS
Le Caron
INDEPENDENT
ELEMENTARYSCHOOLS
St. Ann's Separate School
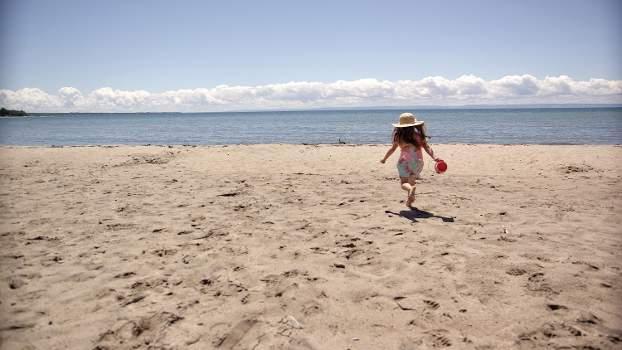
LAFONTAINEBEACH PARK, Tiny Beaches Rd N, Tiny
WOODLAND BEACH, Tiny Beaches Rd S, Tiny

PARKS & TRAILS
TINYTRAIL, County Rd 6 S,Tiny
CBO PARK, 2 Winterset Ave, Tiny

OUTDOOR RECREATION
AWENDA PROVINCIAL PARK, Awenda Park Rd, Tiny

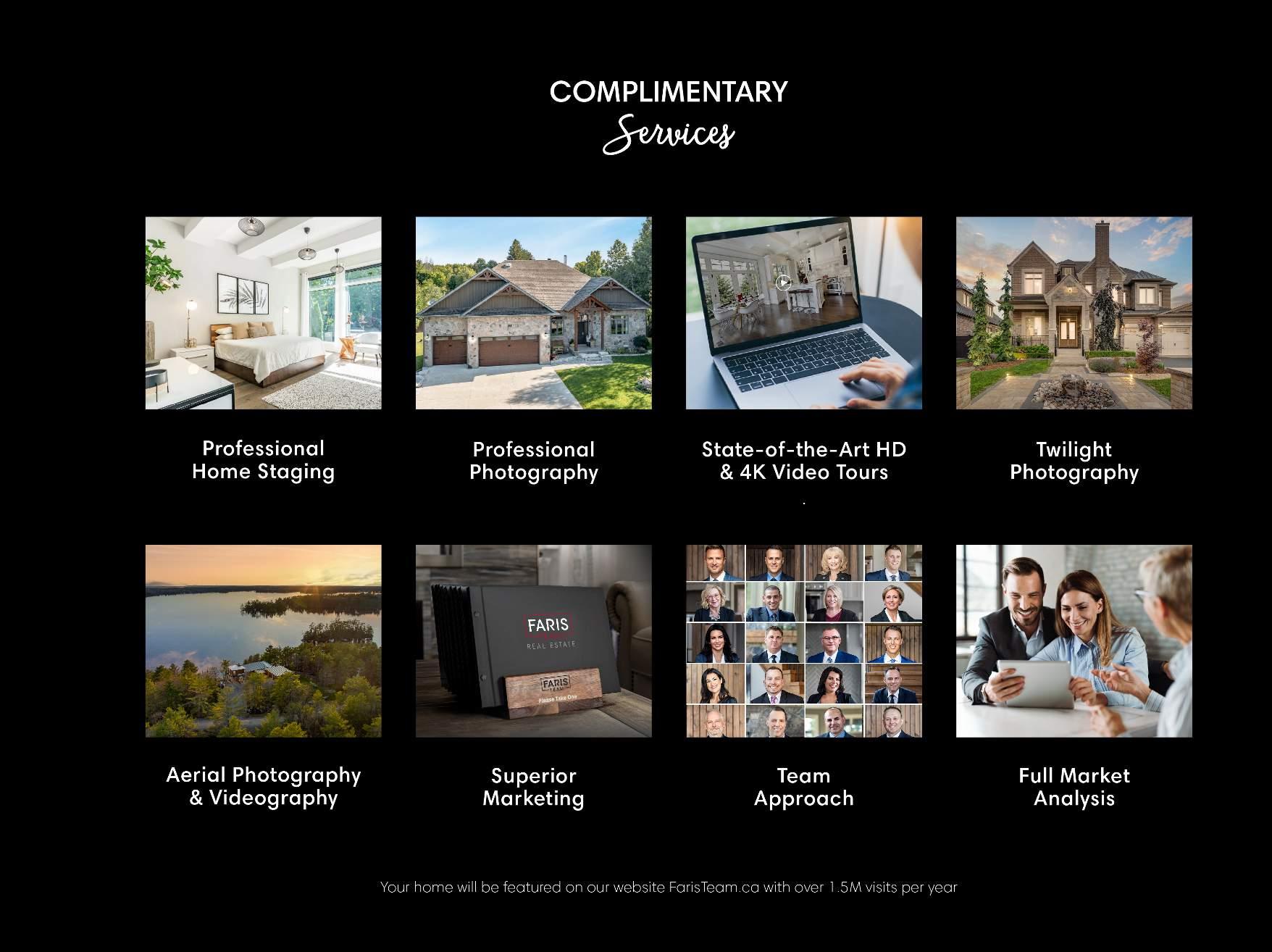

A significant part of Faris Team's mission is to go full out®for community, where every member of our team is committed to giving back In fact, $100 from each purchase or sale goes directly to the following local charity partners:
Alliston
Stevenson Memorial Hospital
Barrie
Barrie Food Bank
Collingwood
Collingwood General & Marine Hospital
Midland
Georgian Bay General Hospital
Foundation
Newmarket
Newmarket Food Pantry
Orillia
The Lighthouse Community Services & Supportive Housing

#1 Team in Simcoe County Unit and Volume Sales 2015-2022
#1 Team on Barrie and District Association of Realtors Board (BDAR) Unit and Volume Sales 2015-2022
#1 Team on Toronto Regional Real Estate Board (TRREB) Unit Sales 2015-2022
#1 Team on Information Technology Systems Ontario (ITSO) Member Boards Unit and Volume Sales 2015-2022
#1 Team in Canada within Royal LePage Unit and Volume Sales 2015-2019
