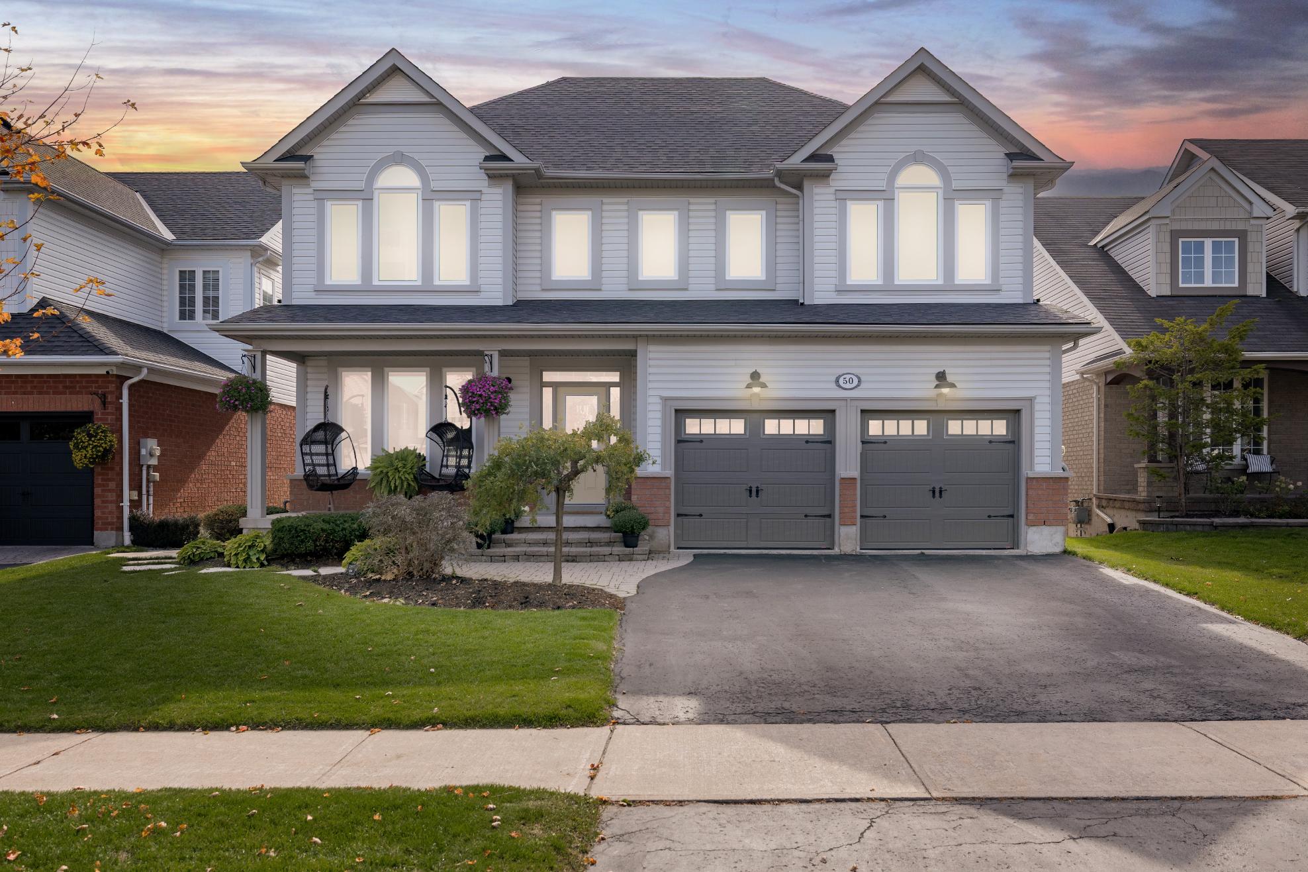
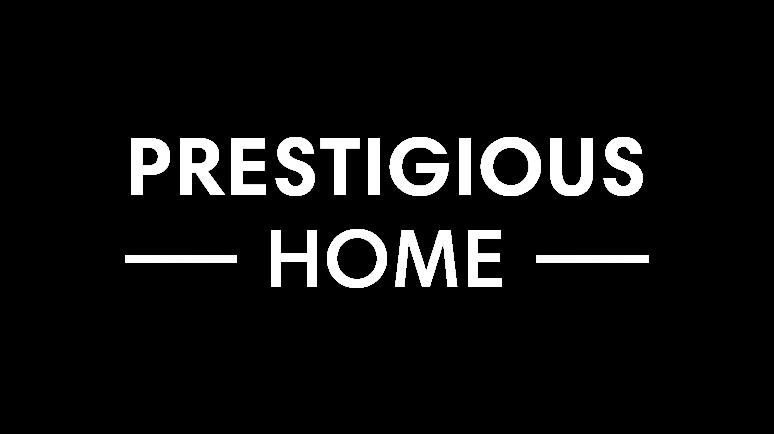
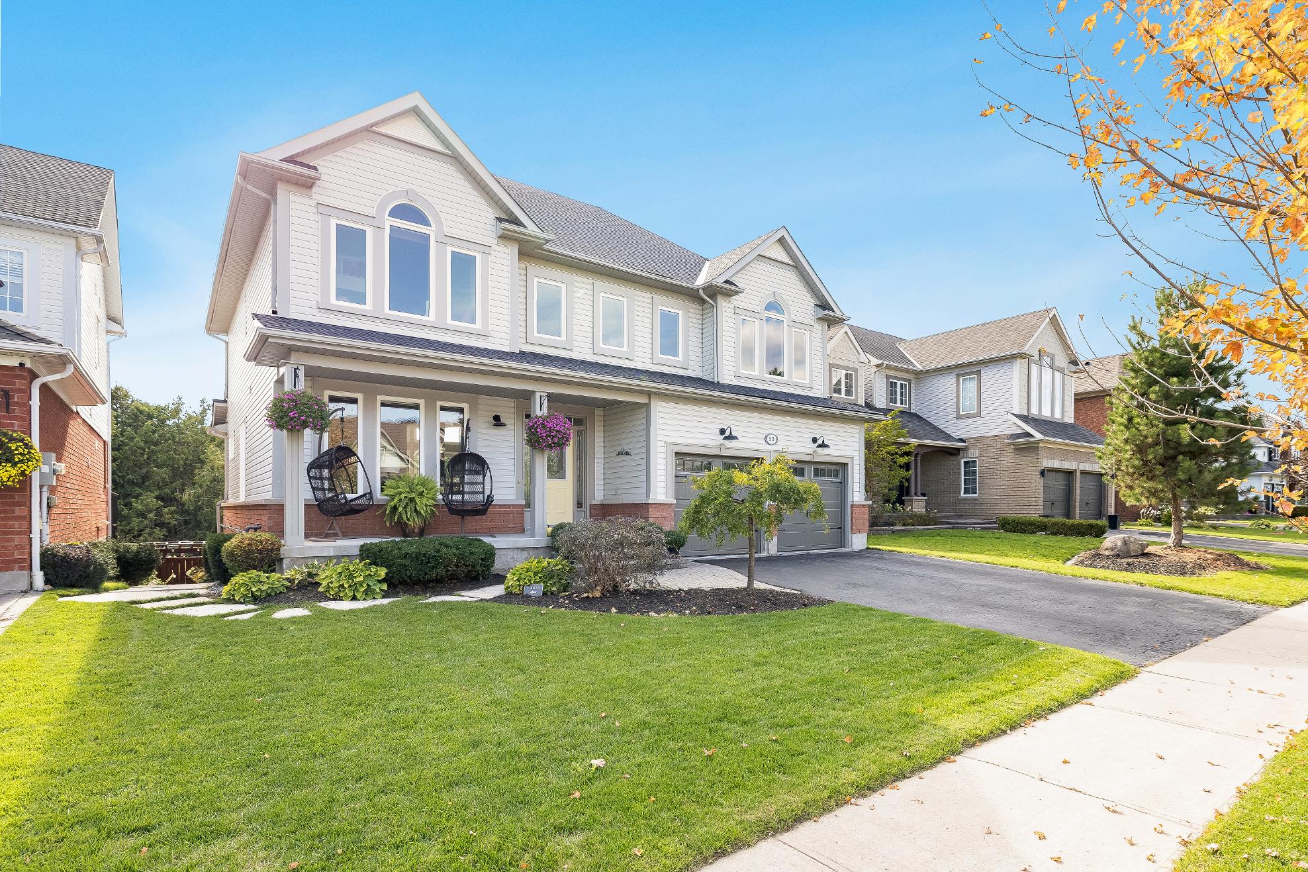
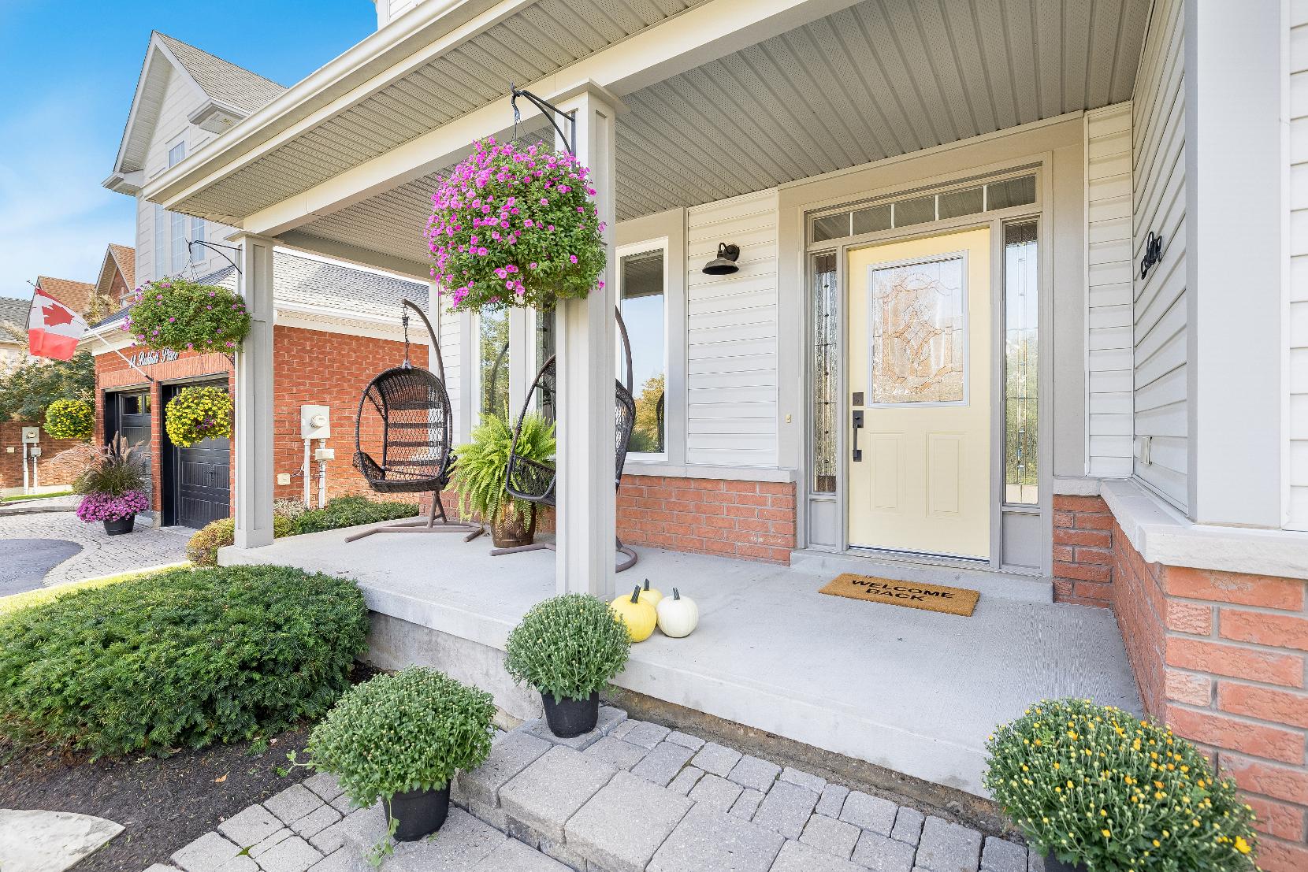
BEDROOMS: BATHROOMS: AREA:
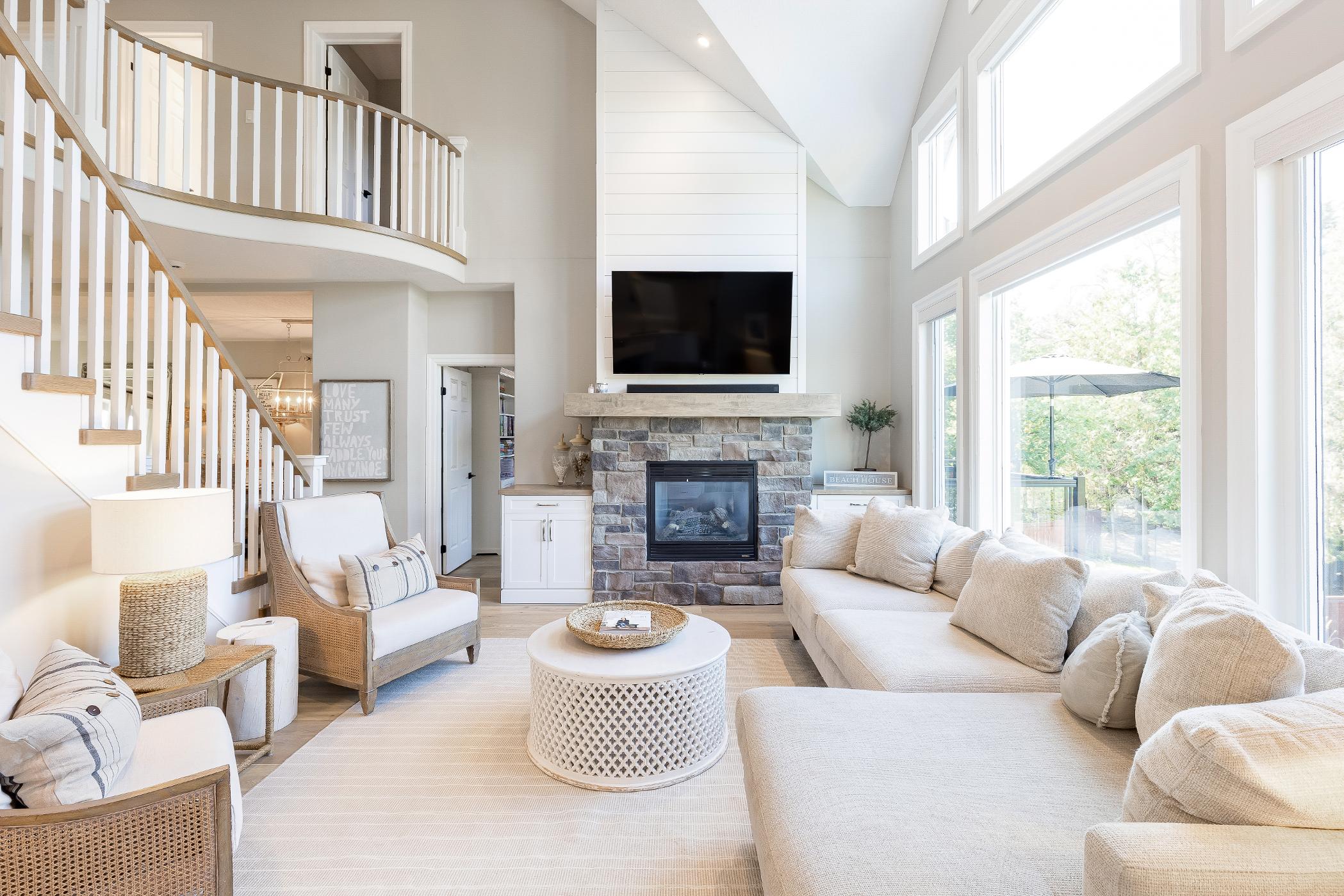






BEDROOMS: BATHROOMS: AREA:


1 2 3 4 5
Welcome to thisstunning fivebedroom,threeand a half bathroom home showcasing beautifullyfinished living space,professionallydesigned with luxuryupgradesthroughout,trulyturn-keyand readyto enjoy
Begreeted bysoaring cathedralceilingsand dramatic floor-to-ceiling windowsthat fillthe main living area with naturallight,complemented bypowered blindsand white oakengineered hardwood floorson both themain and upperlevels
At the heart of thehome liesa custom chef?skitchen,complete with high-end appliances,an oversized island, Cambria quartzcountertops,a gasstove,and abundant cabinetry,whiletheelegant primarysuite offersa spaciouswalk-in closet and spa-inspired ensuitewith heated floors,a freestanding tub,and designerfinishes
The fullyfinished walkout basement extendsthe living space with a wet bar,an additionalbedroom,and flexible areasthat can serve asa media room,gym,oreven an in-lawsuite
Step into yourprivatebackyard retreat featuring a composite deckand sparkling inground poolwith a newerliner (2022) and heater(2019),allset ina family-friendlyneighbourhood with schools,parks,amenities,and the GO Station just minutesaway,along with recent updates,including windows(2023),furnace,roof,and AC (2019), and fullcustom renovations(2020),providing peaceof mind foryearsto come

Kitchen
20'7" x 11'3"
- Whiteoakengineered hardwood flooring
- Custom designed with a custom wood beam feature
- Recessed lighting
- Crisp whitecabinetrywith undermount lighting
- Cambria quartzcountertopscomplemented bya stylish backsplash
- Centre island equipped with a built-in barfridgeand casualbreakfast barseating
- Shiplap feature wall
- High-end stainless-steelappliances
- Two deep sinkswith gooseneck faucetswith pull-down sprayers
- Windowsequipped with powered blinds
- Garden doorwalkout leading to thebackyard




- Whiteoakengineered hardwood flooring
- Sprawling layout with space fordifferent furniturearrangements
- Board and batten featurewall
- Sun-lit ambiancecreated bymultiple windowswith powered blinds
- Whiteoakengineered hardwood flooring
- Cathedralceiling adorned by recessed lighting
- Floor-to-ceiling windowsequipped with powered blinds
- Gasfireplaceenhanced bya shiplap feature and flanking built-in cabinets





- White oakengineered hardwood flooring
- Flexible living space with the potentialto convert into anextra bedroom
- Luminouswindow
- Soft paint tone
- Garden doorwalkout leading to the deck
- Whiteoakengineered hardwood flooring
- Well-placed foreasyguest usage
- Shiplap feature wallcomplemented bya wainscoting detail
- Pedestalsink
- Ceramic tile flooring
- Barndoorentry
- Built-in cabinets,hooks,and a bench for easyorganization
- Overhead cabinetrywith undermount lighting
- Inside accessto the garage




- Whiteoakengineered hardwood flooring
- Sprawling layout with space to comfortablyfit a king-sized bed
- Recessed lighting
- Wood slat feature wallwith a complementary board and batten accent wall
- Trio of bedside windowsoverlooking the front yard
- Walk-in closet
- Ensuiteprivilege
- Ceramic tile flooring
- Spa-likeambiance
- Recessed lighting
- Quartz-topped dualsinkvanitywith a built-in makeup area
- Shiplap walls
- Glass-walled walk-inshowerfinished with a built-inniche,rainfallshowerhead,and a handheld showerhead
- Freestanding bathtub





A Bedroom
17'2" x 11'0" B
- White oakengineered hardwood flooring
- Generouslysized
- Recessed lighting
- Dualdoorcloset
- Accent wall
- Partiallyvaulted ceiling
- Custom built-in shelving with a windowseat
Bedroom 13'5" x 10'10"
- Whiteoakengineered hardwood flooring
- Spaciouslayout with space fora queen-sized bed
- Dualdoorcloset
- Neutralpaint tone
- Luminousbedside window
C Bedroom
10'11" x 10'0" D
- Whiteoakengineered hardwood flooring
- Recessed lighting
- Beadboard surround
- Double doorcloset
- Currentlyused asan office
- Duo of bedside windows creating a bright and airysetting
Bathroom
3-piece
- Marble herring-bonetile flooring
- Newlyrenovated with a modern aesthetic
- Shiplap accent wall
- Custom Horizon grey-toned vanitywith quartz
- Walk-in showerenclosed ina tiled surround and finished with a sliding glass-door




- Laminateflooring
- Shiplap ceiling with recessed lighting
- Gasfireplaceenclosed in a shiplap surround
- Spaciouslayout with room fora largesectional
- Fullyequipped wet barwith at-barseating, granitecountertops,and two drinkfridges
- Laminateflooring
- Perfect spaceforan at homegym
- Shiplap ceiling featuring recessed lighting for added visualappeal
- Sliding glass-doorwalkout leading to the backyard accompanied bytwo bright windows





- Laminateflooring
- Recessed lighting
- Windowallowing fornaturallight to spillin
- Closet forstorage
- Potentialto beutilized asa homeoffice
- Bright neutralpaint tone
- Ceramic tile flooring
- Recentlyrenovated
- Glass-walled walk-inshowerwith a built-inniche
- Linen closet
- Tiled feature wallforan elegant touch


- 2-storeyhomefinished with a vinyl and brickexterior
- Reshingled roof (2019)
- Attached two-cargarage
- Fullyfenced yard backing onto a wooded area and Hewitt'sCreekfor
added privacyand security
- Spaciouscomposite deckperfect foroutdoorentertainment
- Inground poolwith a newliner (2022) and heater(2019)
- Shed foroutdoorstorage and poolequipment
- Located ina quiet area within close proximityto schools,parks, shopping,restaurant,and quick accessto Highway400













"The Cityof Barrie continuesto be a prosperous City, with smart growth, economic opportunities and exceptional qualityof life With an expanded public waterfront,residentsand visitorsenjoy Barrie?sbreathtaking views, walking trails, parks and playgrounds, marina and manyspecial eventsand festivals.Experience our historic downtown core with itsshops, restaurants,rich history, and the centre of our vibrant artsand culture cornerstones.The Cityof Barrie isa four-season destination offering year round entertainment, recreation and lifestyle; we welcome you to our City." ? Mayor Jeff Lehman
ELEMENTARY SCHOOLS
St. John Paul II C.S.
Mapleview Heights PS
SECONDARY SCHOOLS
St. Peter's C.S.S.
Innisdale S.S.
FRENCH
ELEMENTARYSCHOOLS
La Source
INDEPENDENT
ELEMENTARYSCHOOLS
Timothy Christian School

Centennial Beach, 65 Lakeshore Dr
Tollendale Beach, 45 Tynhead Rd

Park Place, 100 Mapleview Dr E

Ardagh Bluffs Trail, 169 Cumming Dr.
Centennial Park, 98 Lakeshore Dr


Galaxy Cinemas, 72 Commerce Park Dr

XPlay Amusements, 30 N Village Way



Professional, Loving, Local Realtors®
Your Realtor®goesfull out for you®

Your home sellsfaster and for more with our proven system.

We guarantee your best real estate experience or you can cancel your agreement with usat no cost to you
Your propertywill be expertly marketed and strategically priced bya professional, loving,local FarisTeam Realtor®to achieve the highest possible value for you.
We are one of Canada's premier Real Estate teams and stand stronglybehind our slogan, full out for you®.You will have an entire team working to deliver the best resultsfor you!

When you work with Faris Team, you become a client for life We love to celebrate with you byhosting manyfun client eventsand special giveaways.


A significant part of Faris Team's mission is to go full out®for community, where every member of our team is committed to giving back In fact, $100 from each purchase or sale goes directly to the following local charity partners:
Alliston
Stevenson Memorial Hospital
Barrie
Barrie Food Bank
Collingwood
Collingwood General & Marine Hospital
Midland
Georgian Bay General Hospital
Foundation
Newmarket
Newmarket Food Pantry
Orillia
The Lighthouse Community Services & Supportive Housing

#1 Team in Simcoe County Unit and Volume Sales 2015-Present
#1 Team on Barrie and District Association of Realtors Board (BDAR) Unit and Volume Sales 2015-Present
#1 Team on Toronto Regional Real Estate Board (TRREB) Unit Sales 2015-Present
#1 Team on Information Technology Systems Ontario (ITSO) Member Boards Unit and Volume Sales 2015-Present
#1 Team in Canada within Royal LePage Unit and Volume Sales 2015-2019
