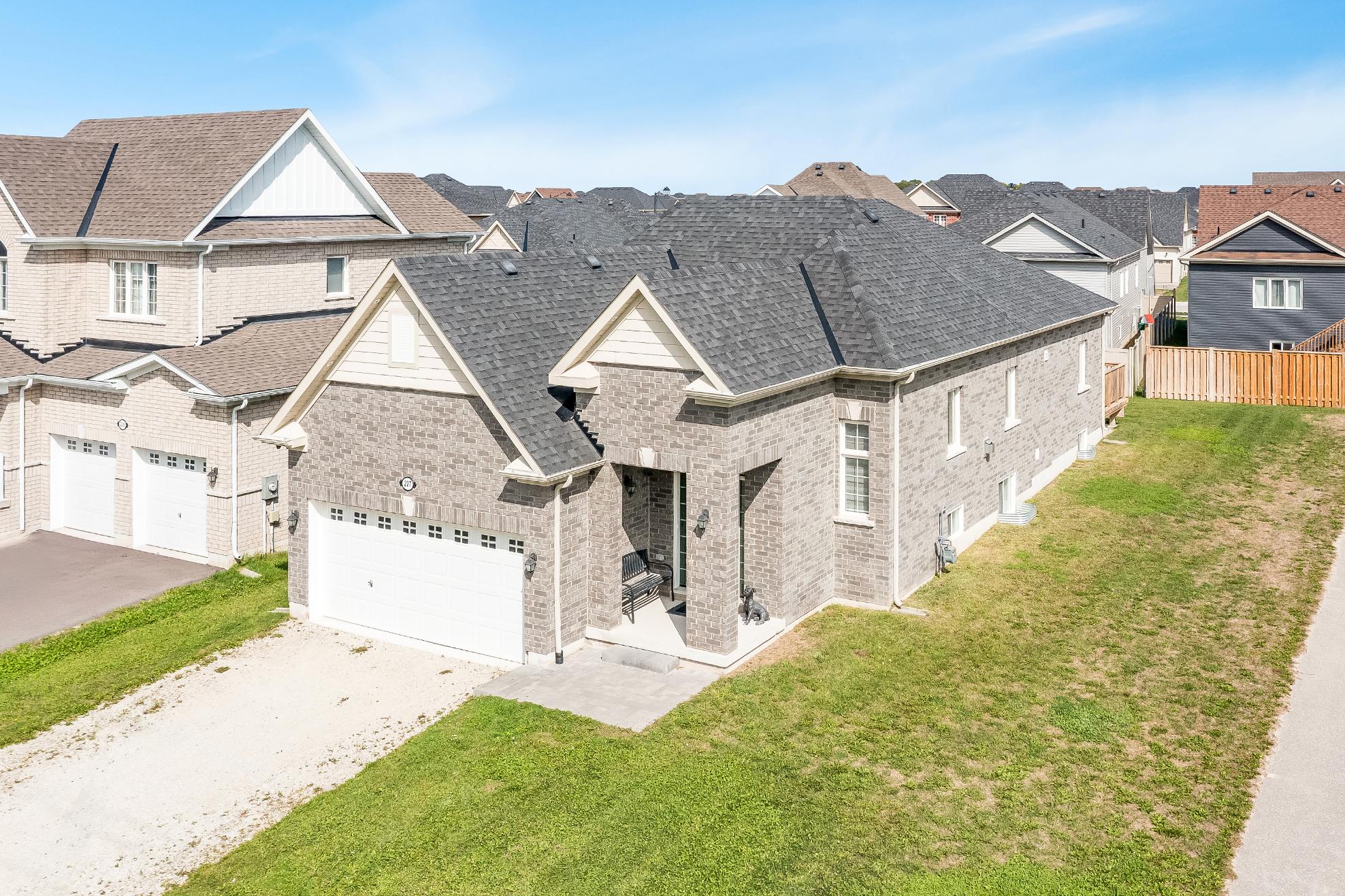
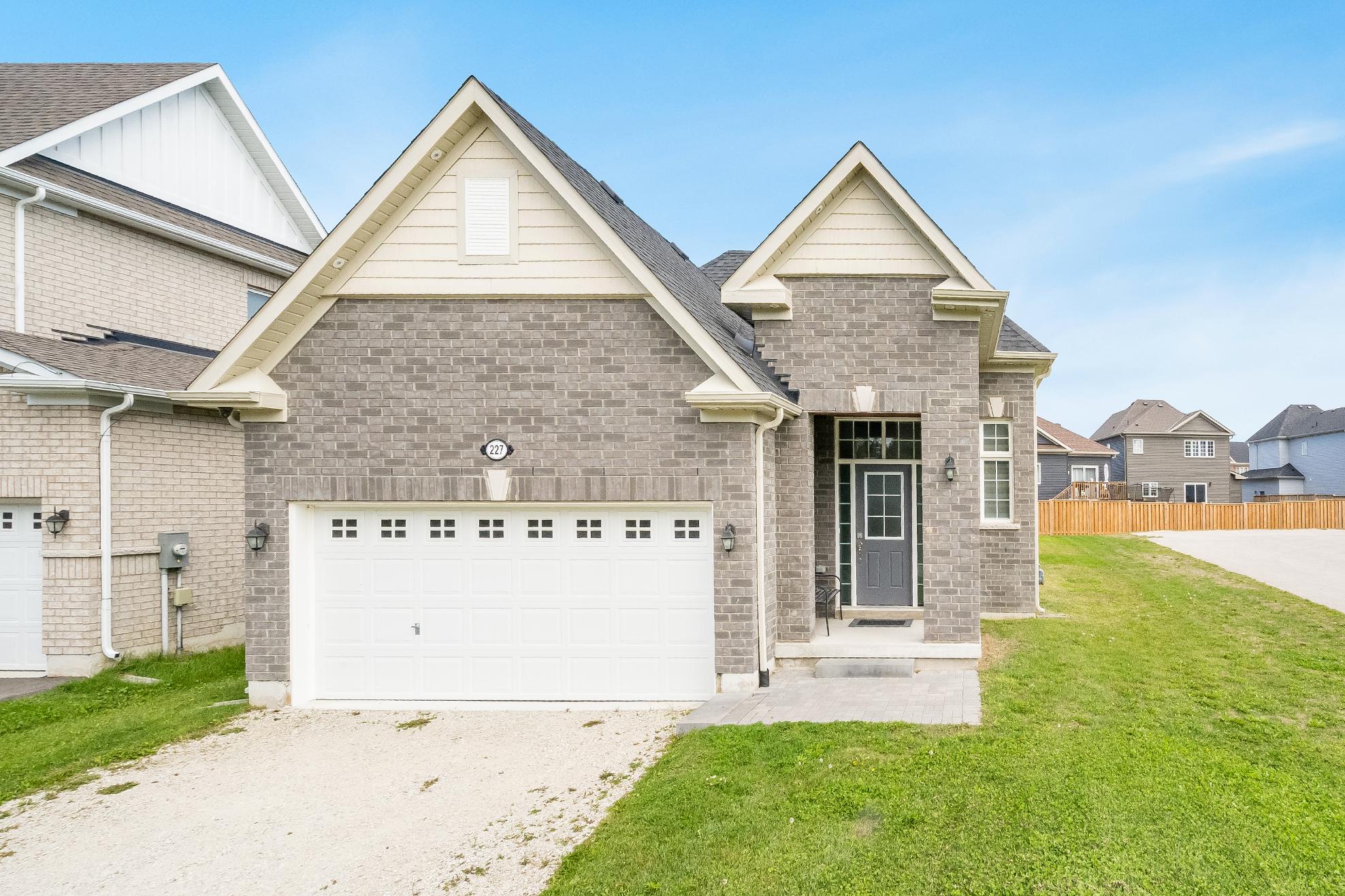
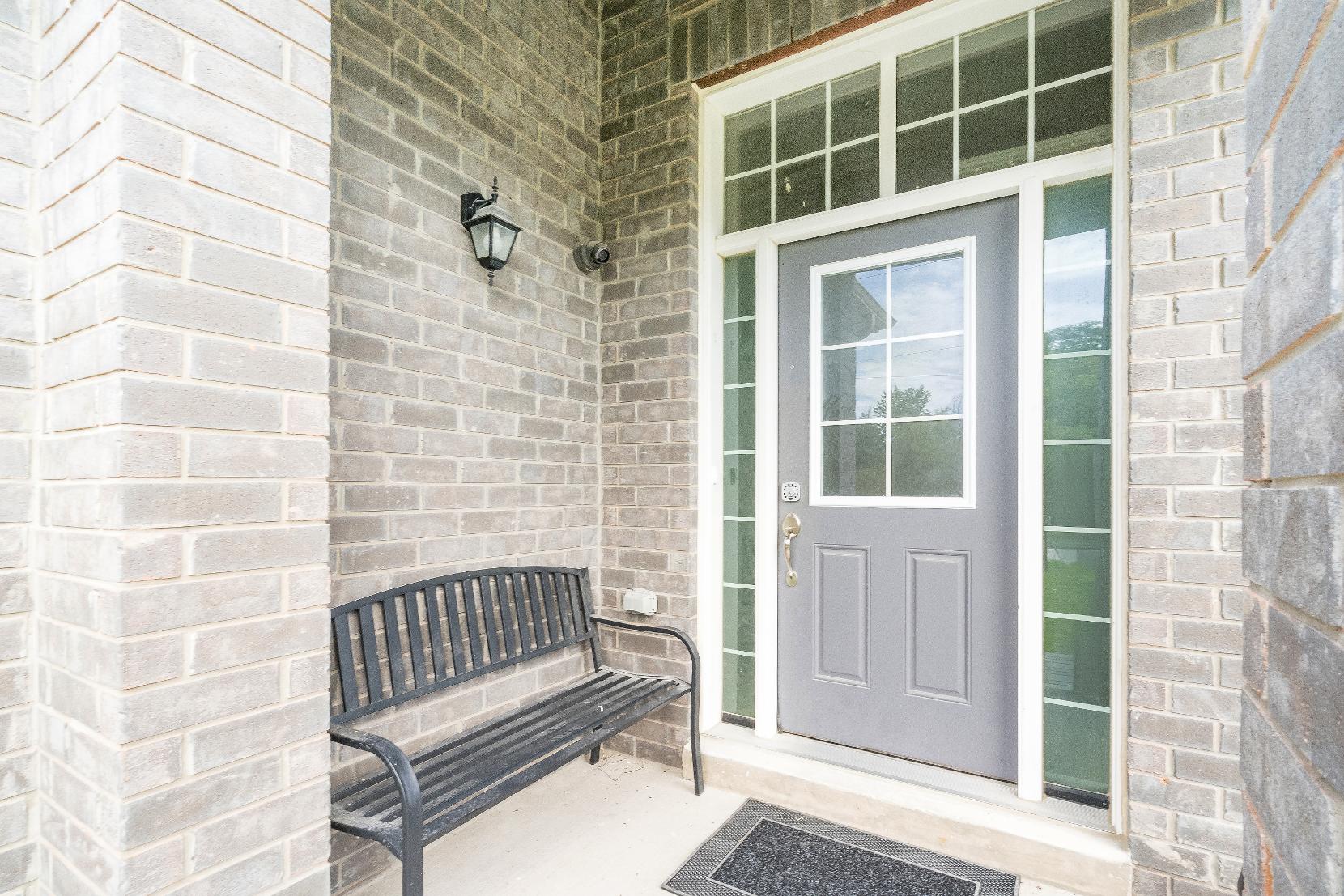
BEDROOMS: BATHROOMS: AREA:
WASTE COLLECTION Wednesday RECYCLING: Bi-weekly GARBAGE: Bi-weekly
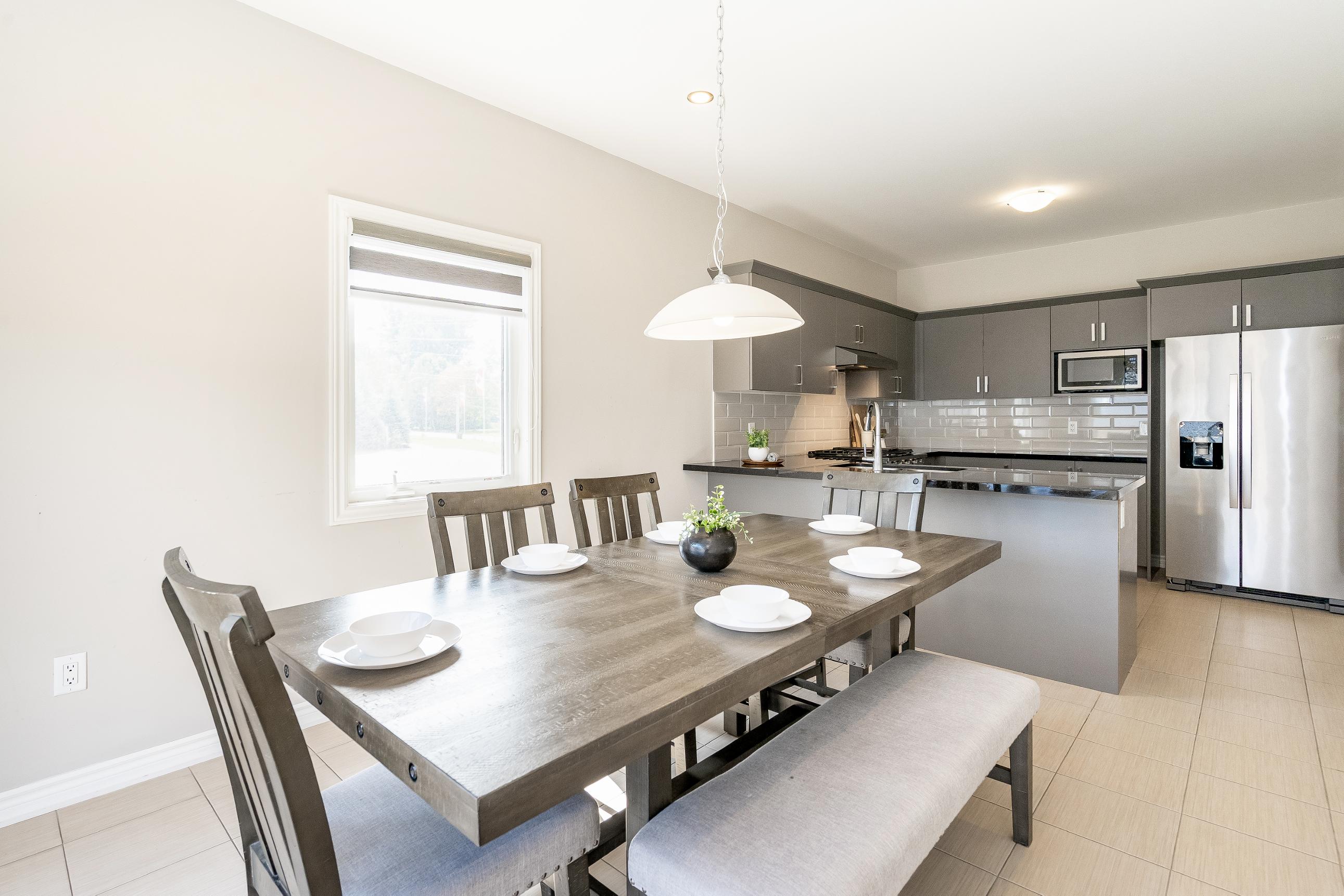





BEDROOMS: BATHROOMS: AREA:
WASTE COLLECTION Wednesday RECYCLING: Bi-weekly GARBAGE: Bi-weekly


1
2
Welcometo thisspaciousfivebedroom,threeand a half bathroom home showcasing over2,700 squarefeet of finished living space, completewith a fullyfinished basement and a large recreation room,designed forentertaining guestsorrelaxing with family
Premium setting fronting onto a peacefulravine and creek,nestled within a growing,family-friendlycommunity
3
Discoverthe stunning kitchen flaunting granitecountertops,a stylish tiled backsplash,stainless-steelappliancesincluding a gas stove,recessed lighting,and a walkout to the deck,creating seamlessindoor-outdoorliving fordining and entertaining
4
5
Bright and inviting interiorfeaturing 9?ceilingson the main level,a cozygasfireplace,an irrigation system,and abundant naturallight throughout
Enjoythisquality-built home byMcPherson Builderswith parking for up to eight vehicles,an electric carcharger,and a prime location close to schools,everydayamenities,and onlya short drive to Collingwood and BlueMountain

A Kitchen/ Dining Room
22'11" x 10'7"
- Ceramic tile flooring
- 9'ceiling enhanced byrecessed lighting
- Granitecountertopscomplemented bya subwaytile backsplash
- Stainless-steelappliances
- Abundant naturallight
- Peninsula finished with a dualsinkand breakfast barseating
- Designated spacefora dining table
- Sliding glass-doorwalkout leading to backyard
B Family Room
18'6" x 17'4"
- Laminateflooring
- High ceiling with recessed lighting
- Gasfireplacewith a whitemantle surround, gracing the spacewith extra warmth
- Sun-lit ambiance
- Alowdividing walloverlooking the entryway
- Neutralpaint tone

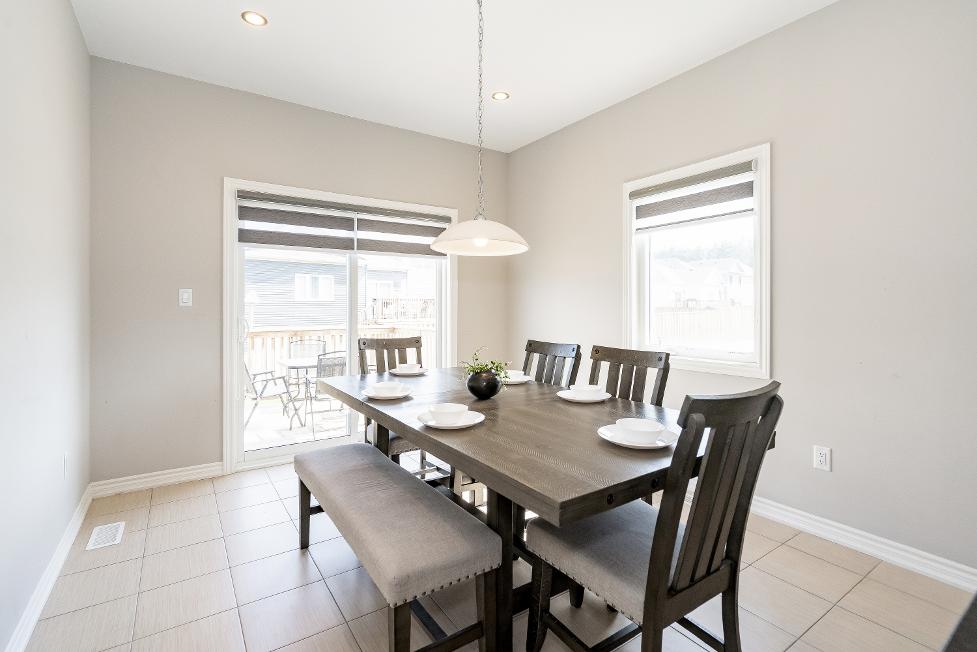
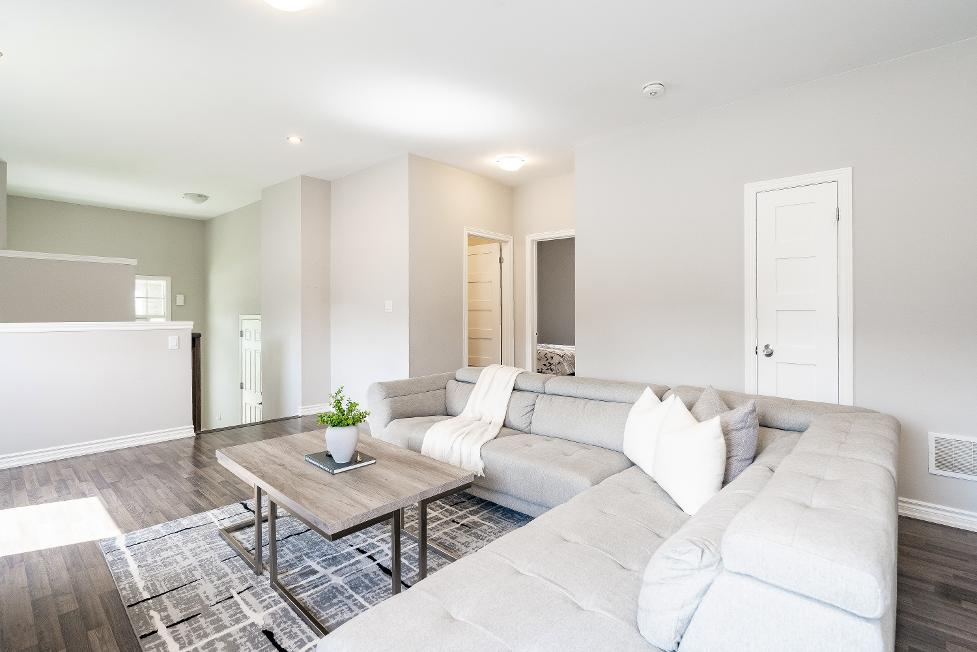
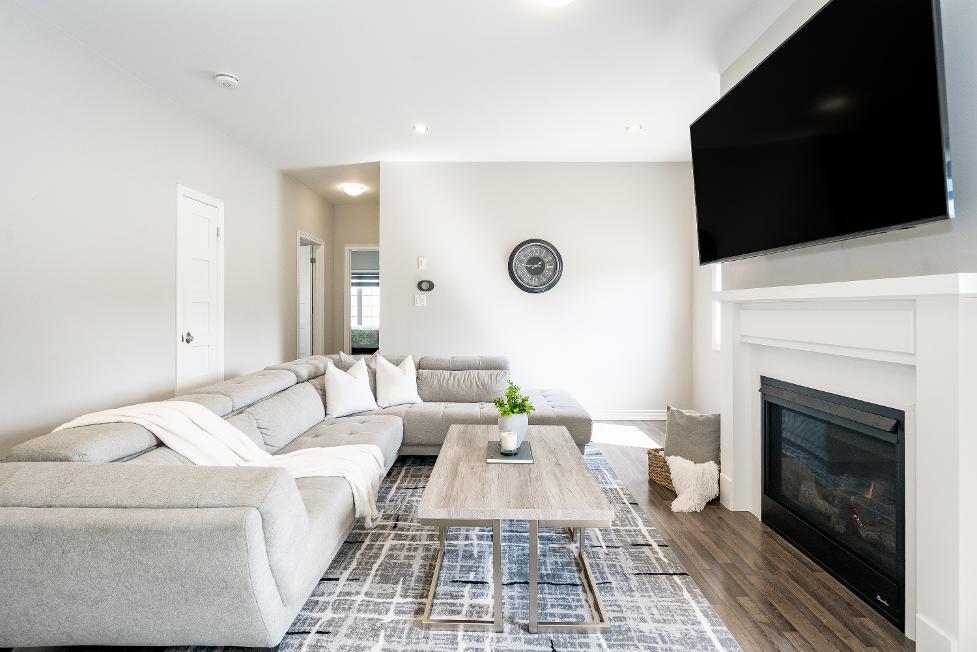
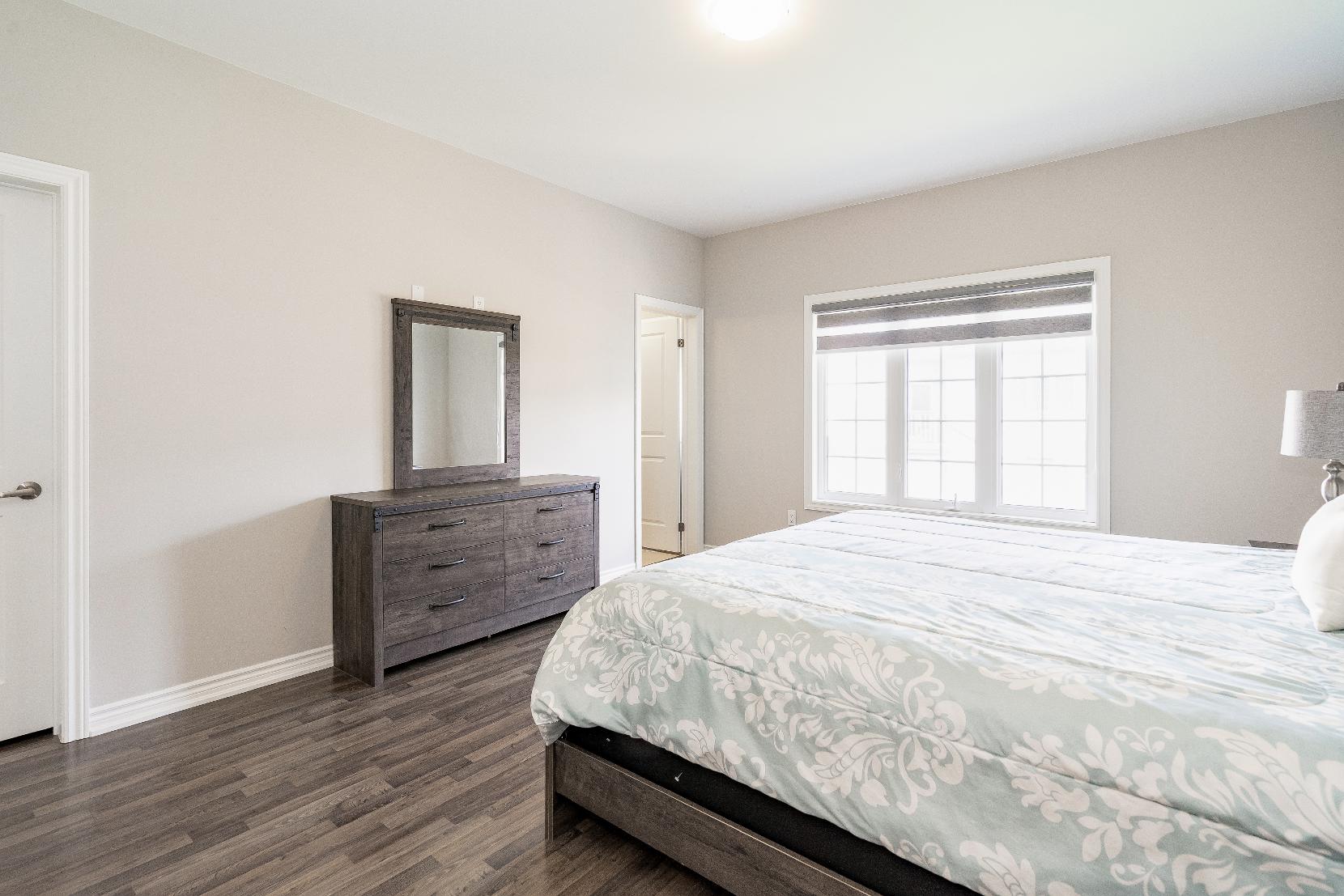
- Laminateflooring
- Spaciouslayout with room fora king-sized bed
- Elevated ceiling giving the room an airyfeel
- Walk-in closet
- Largewindowwelcoming in ampleamounts of naturallight
- Ensuiteprivilege
- Ceramic tile flooring
- Combined bathtub and showerenclosed in a neutralcolourtiled surround
- Sizabledualsinkvanityboasting rich-toned cabinetry
- Windowallowing forbright light to flood thespace
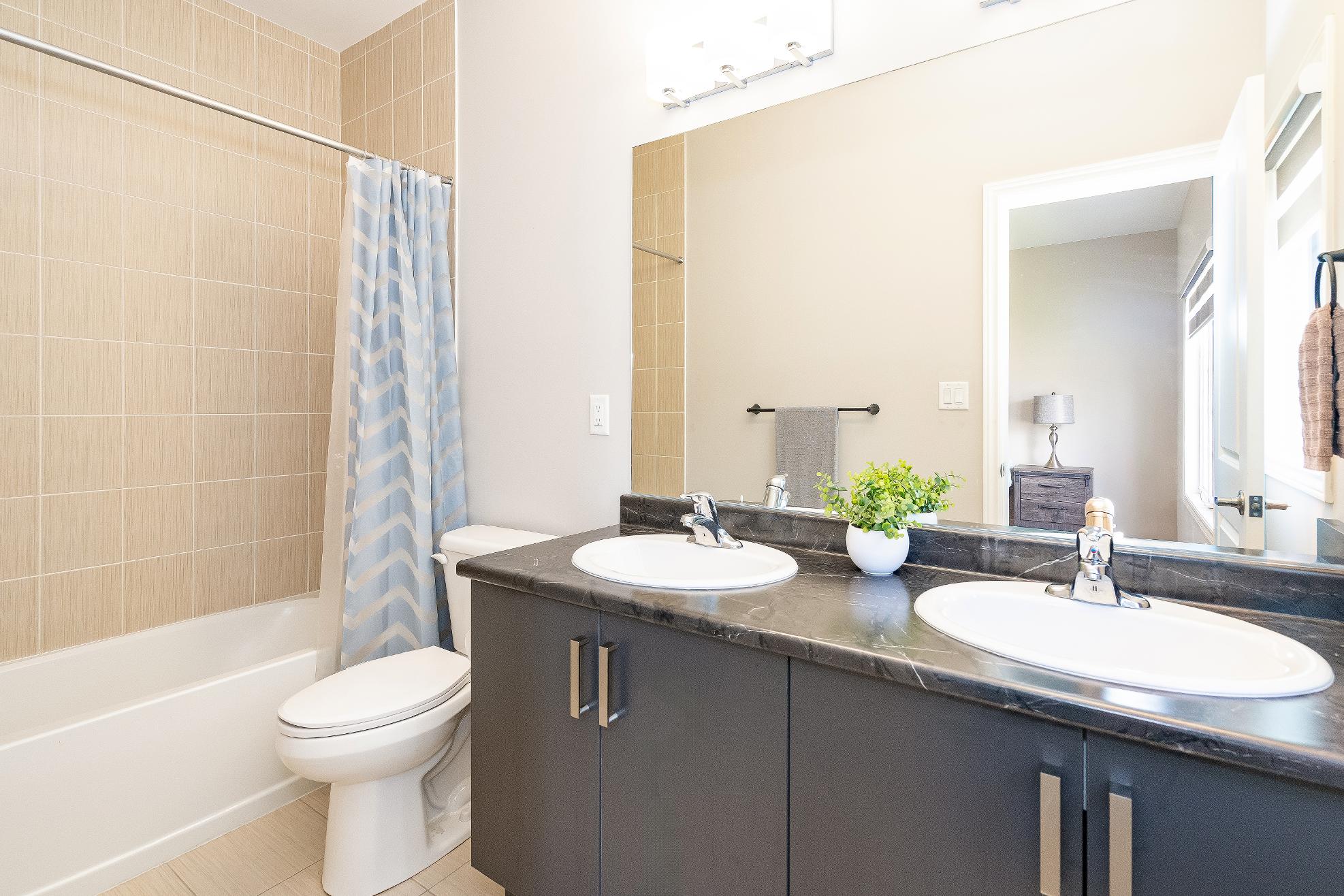

A Bedroom
14'0" x 9'3" B
- Laminate flooring
- Generouslysized layout with room fora queen-sized bed
- Reach-in closet
- Luminouswindow
- Semi-ensuiteaccess
Bedroom 11'8" x 11'7"
- Laminateflooring
- Spaciouslayout with space fora queen-sized bed
- Closet forclothing storage
- Windowilluminating theroom
- Semi-ensuite privilege C Bathroom 3-piece
- Ceramic tile flooring
- Walk-in tiled showerwith a built-in niche
- Vanitywith ampleundersink storage and organization
- Semi-ensuite
Bathroom
2-piece
- Ceramic tile flooring
- Easilyaccessiblefor guest usage
- Deep-hued vanitywith under-sinkcabinetry
- Neutralpaint tone




A Recreation room
28'7" x 15'10" B
- Carpet flooring
- Recessed lighting
- Windowsforextra naturallight, enhancing the bright paint tone
- Expansivelayout with space for a home theatreand classic game room staples
12'9" x 12'0"
- Carpet flooring
- Bright window
- Dualdoorcloset
- Generouslysized with ample room fora queen-sized bed
- Potentialto beutilized asa homeoffice
C Bedroom
11'5" x 10'7"
- Carpet flooring
- Illuminating window
- Closet with Frenchdooraccess
- Spacioussquarefloorplan, making furniture arrangement easy
- Light neutralpaint tone
D
Bathroom 4-piece
- Ceramic tile flooring
- Oversized vanitywith a generous amount of counterspace and under-sinkorganization
- Combined bathtub and shower forthe best of both worlds
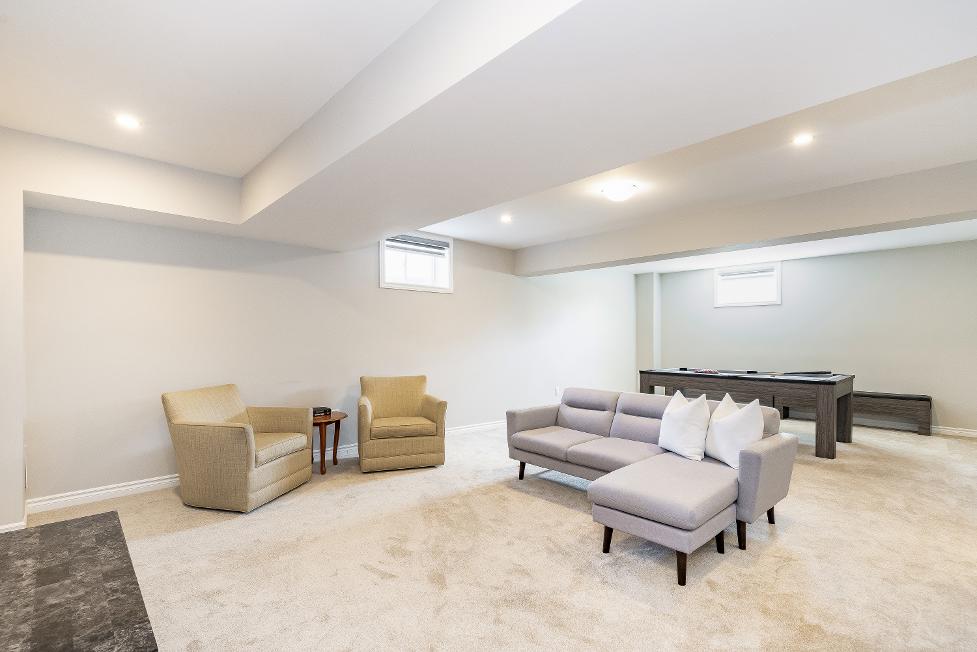
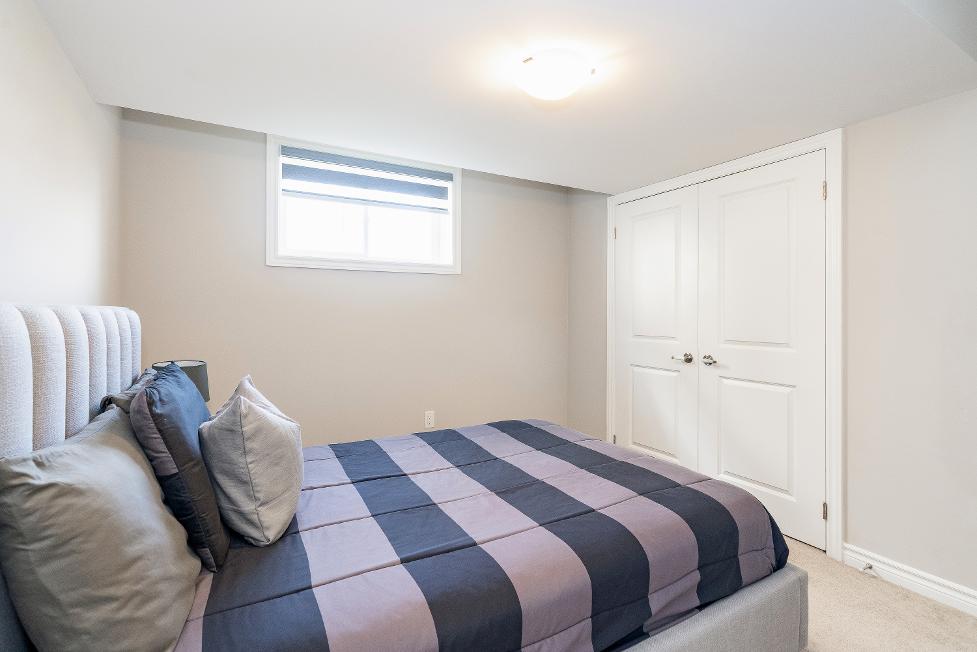
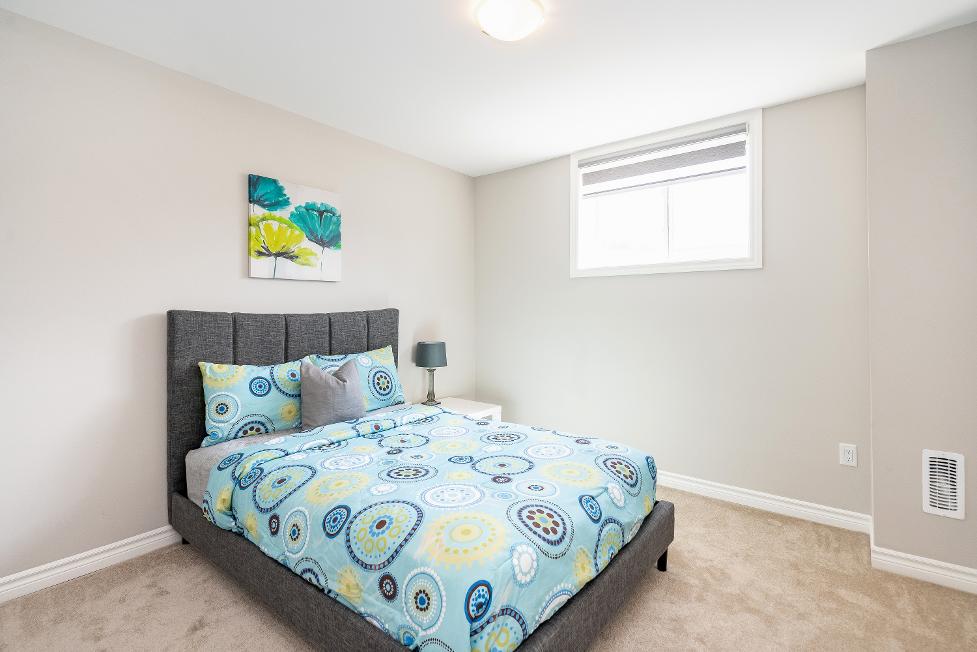

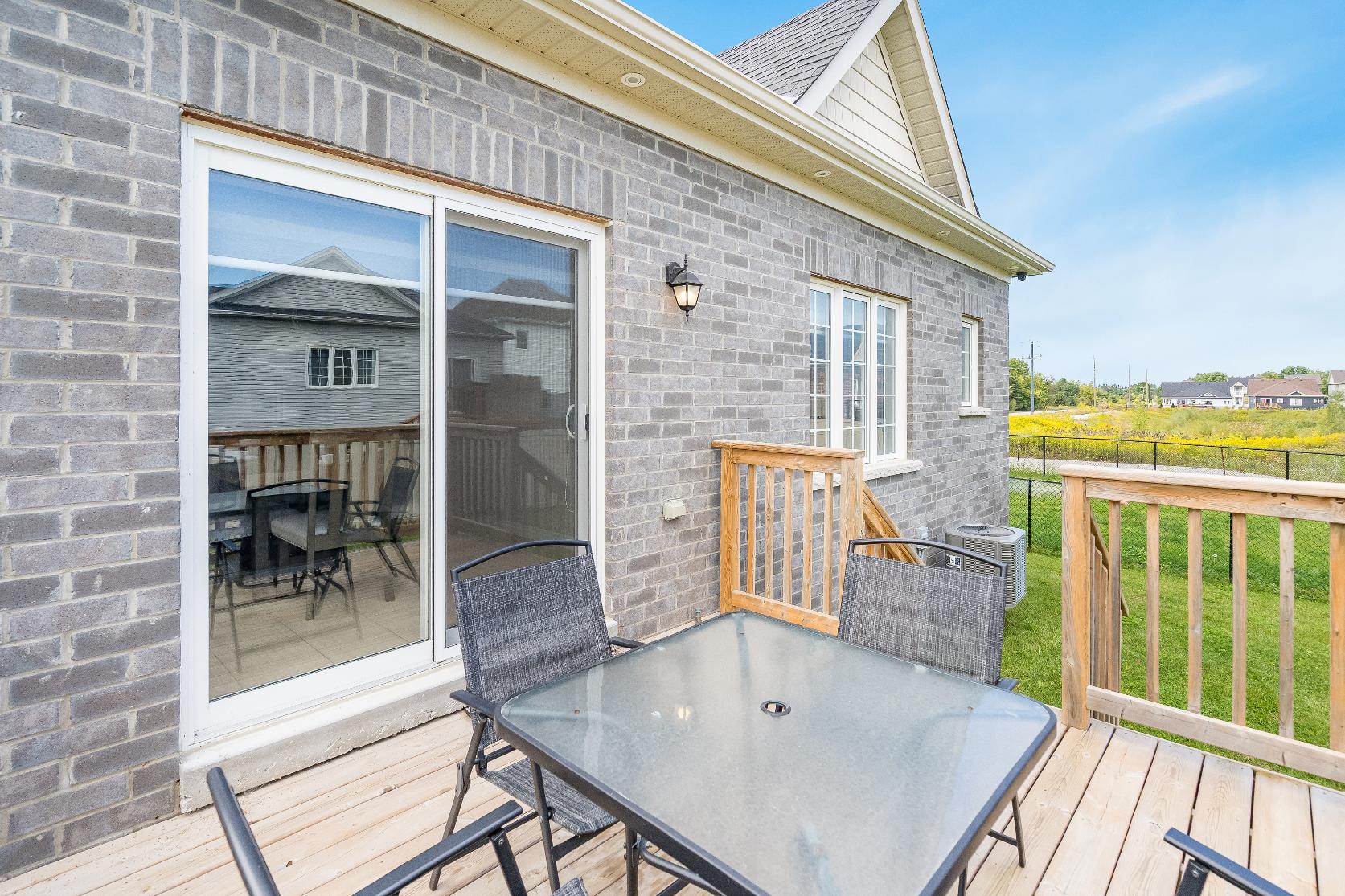
- Raised-bungalowfinished with a brickexterior
- Attractivecurb appealhighlighted byexteriorrecessed lighting
- Attached two-cargarageand an electric carcharger
- Expansivedrivewaywith parking for up to eight vehiclesortrailer
- Added securityoffered bya key pad doorlock,surveillance cameras,and garagedooropener with camera
- Deckforoutdoorenjoyment during the warmermonths
- Situated on a schoolbusroute in a quiet area within closeproximityto schools,placesof worship ,parks, and the BlueMountains







?Surrounded byrecreation in Collingwood and Wasaga,the quaint Township of Clearview offersan abundance of stunning viewsand hidden trailsto discover all year-round Enjoy charming local restaurants, spend an adventurousdayat the Nottawasaga BluffsConservation or join the fun at the different festivalsthroughout our community There istrulysomething for everyone!?
Population: 14,151

ELEMENTARY SCHOOLS
St Noel Chabanel C S
Clearview Meadows E.S.
SECONDARY SCHOOLS
Our Lady of the Bay C H S
Stayner C I
FRENCH
ELEMENTARYSCHOOLS
Notre-Dame-De-La-Huronie
INDEPENDENT
ELEMENTARYSCHOOLS
True North Christian Academy


NEW LOWELL CONSERVATION AREA, 2894 Hogback Rd, New Lowell NOTTAWASAGA LOOKOUTPROVINCIAL NATURERESERVE, Duntroon

CLEARVIEW ECO PARK, 300 Mowat St N , Stayner BRUCETRAIL, Clearview
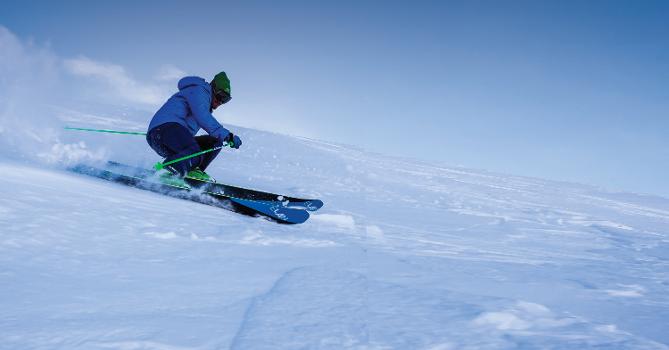
HIGHLANDSNORDIC, 1182 Nottawasaga Rd Concession 10 S, Duntroon

STAYNERGRANITECLUB, 255 Oak St, Stayner

Professional, Loving, Local Realtors®
Your Realtor®goesfull out for you®

Your home sellsfaster and for more with our proven system.

We guarantee your best real estate experience or you can cancel your agreement with usat no cost to you
Your propertywill be expertly marketed and strategically priced bya professional, loving,local FarisTeam Realtor®to achieve the highest possible value for you.
We are one of Canada's premier Real Estate teams and stand stronglybehind our slogan, full out for you®.You will have an entire team working to deliver the best resultsfor you!

When you work with Faris Team, you become a client for life We love to celebrate with you byhosting manyfun client eventsand special giveaways.


A significant part of Faris Team's mission is to go full out®for community, where every member of our team is committed to giving back In fact, $100 from each purchase or sale goes directly to the following local charity partners:
Alliston
Stevenson Memorial Hospital
Barrie
Barrie Food Bank
Collingwood
Collingwood General & Marine Hospital
Midland
Georgian Bay General Hospital
Foundation
Newmarket
Newmarket Food Pantry
Orillia
The Lighthouse Community Services & Supportive Housing

#1 Team in Simcoe County Unit and Volume Sales 2015-Present
#1 Team on Barrie and District Association of Realtors Board (BDAR) Unit and Volume Sales 2015-Present
#1 Team on Toronto Regional Real Estate Board (TRREB) Unit Sales 2015-Present
#1 Team on Information Technology Systems Ontario (ITSO) Member Boards Unit and Volume Sales 2015-Present
#1 Team in Canada within Royal LePage Unit and Volume Sales 2015-2019
