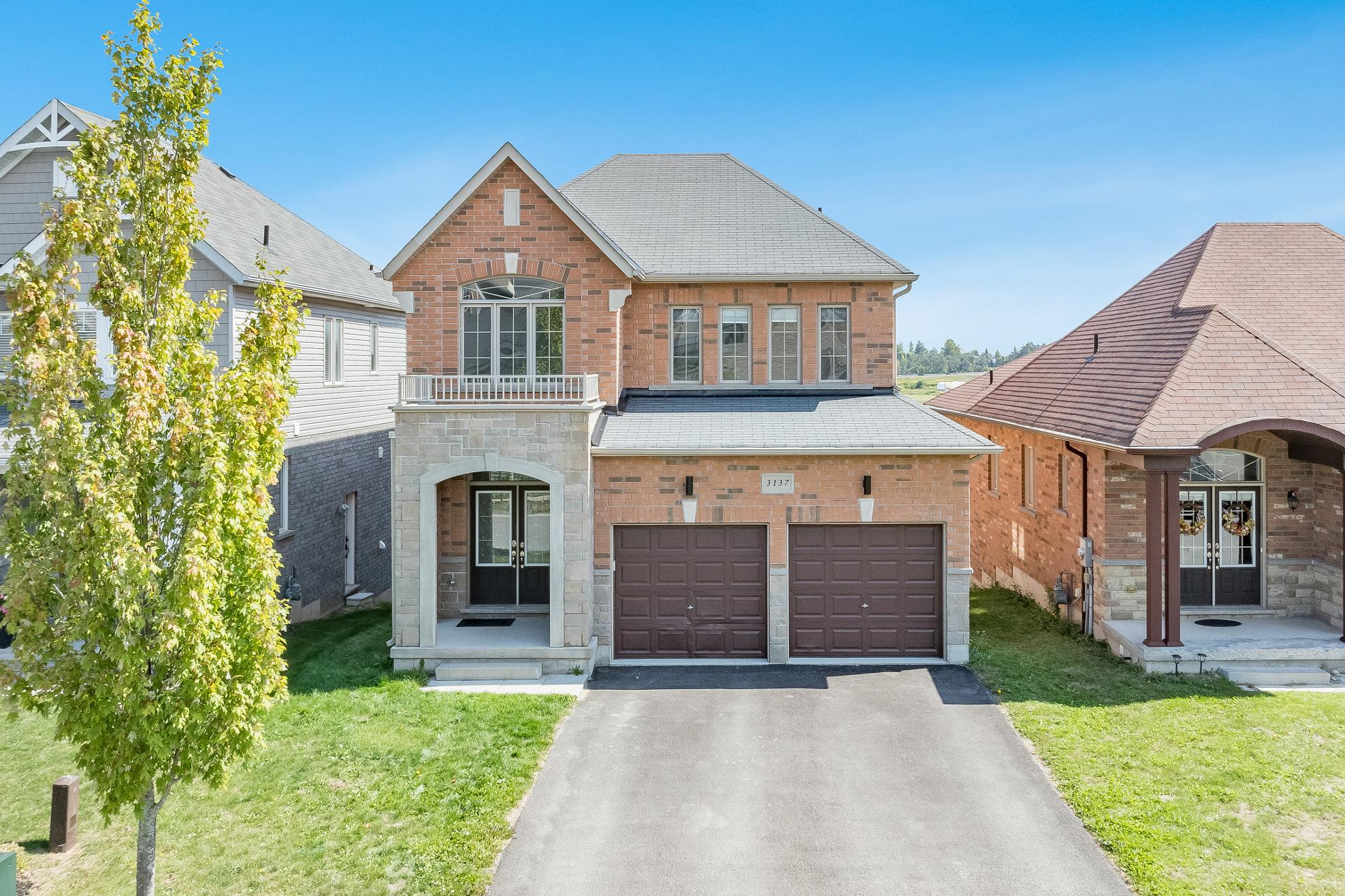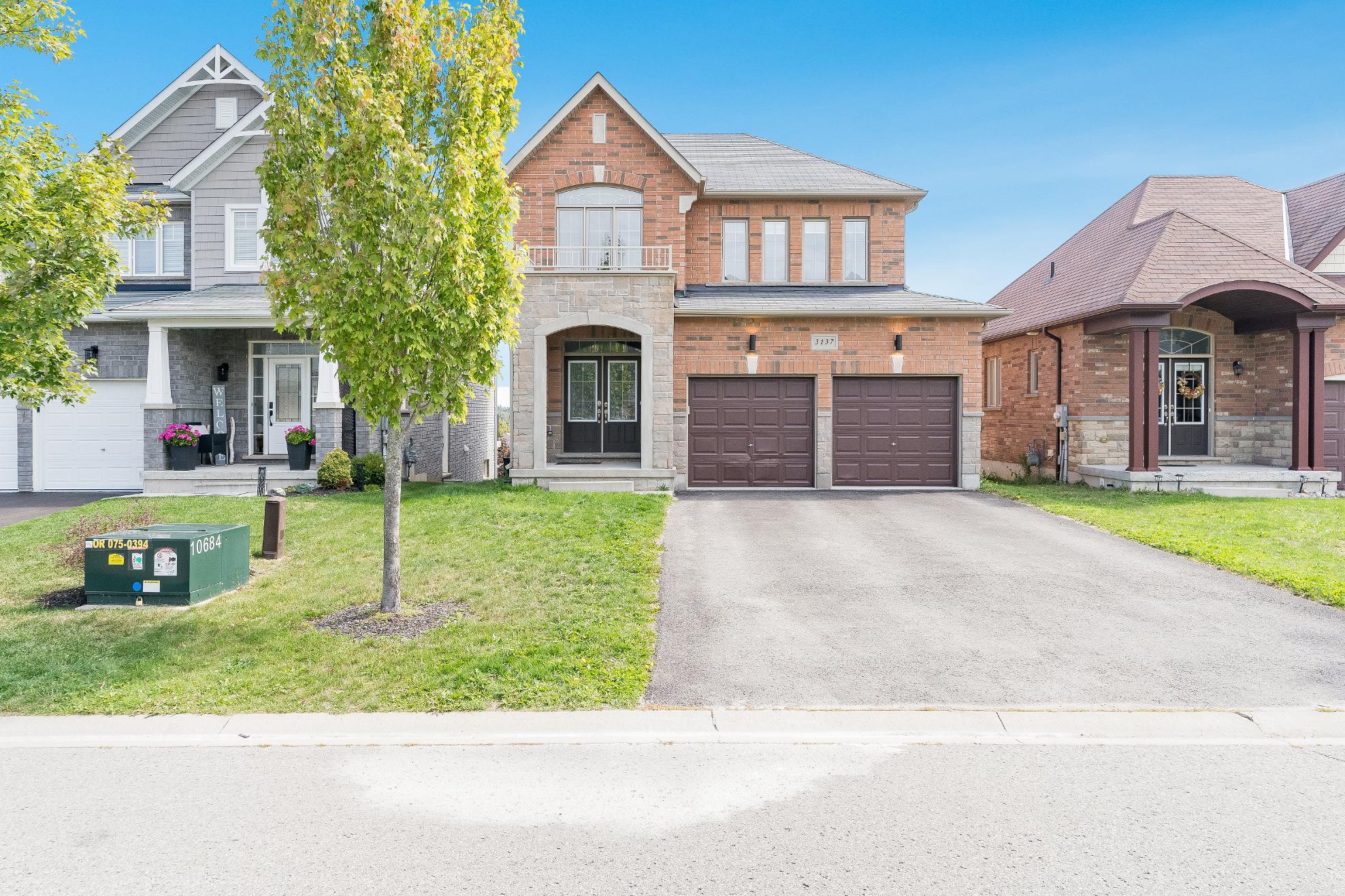





BEDROOMS: BATHROOMS:


1
2
Welcome to thisspaciousfourbedroom,threebathroom home,thoughtfullydesigned to growwith yourfamilyand provide comfort foryearsto come
Perfectlyplaced inthe desirable West Ridge community, you?lllovethe convenience of being just momentsfrom parks,shopping,and allthe essentials
3
Thiswell-cared-forpropertypresentsplentyof potential, with a bright walkout lowerlevelthat?sreadyto be transformed into even more living space
4
5
Familieswillappreciatethe easyaccessto schooland city busroutes,making dailycommutesand activitiesa breeze
Forthoseon thego,quickconnectionsto Highway12 and Highway11 ensure stress-free travelforworkorweekend getaways

Eat- in Kitchen
- Ceramic tile flooring
- Open-concept connection to the dining room and living room,making it the perfect space forentertaining
- Dark-toned cabinetry
- Peninsula featuring a dualstainless-steelsink and breakfast barseating
- Designated spacefora dining table or potentialto expand thecabinetry
- Tallsliding glass-doorwalkout leading to the deckallowing fornaturallight to flood the space
- Bright and airypaint tone



*virtually staged

- Hardwood flooring
- Dualbright windowswith viewsof the sideyard
- Spaciouslayout with room fora large dining table
- Pass-through windowopening up to the living room
- Hardwood flooring
- Gasfireplacewith a mantle surround set between two rear-facing windows,providing extra warmth to the space
- Sun-filled setting
- Rectangularfloorplan making furniture arrangement easy



*virtually staged


- Ceramic tile flooring
- Easilyaccessible from main living spaces, making it perfect forguestsand everydayuse
- Pedestalsink
- Windowallowing forsunlight to fillthe room
- Ceramic tile flooring
- Entranceto the garage
- Illuminating window
- Included washerand dryer
- Cabinet forlinen storage and other laundryessentials


B
*virtually staged
- Carpet flooring
- Walk-in closet
- Ensuiteprivilege
- Largedualwindowsframing viewsof thebackyard
- Spaciouslayout with ample room fora king-sized bed
- Ceramic tile flooring
- Walk-in shower
- Doublevanitieswith generousamountsof counterspaceand under-sinkstorage
- Soakerbathtub foradded relaxation
- Sun-filled windows





A Bedroom
12'7" x 10'9" B
- Carpet flooring
- Closet with French doors
- Fourfront-facing windows illuminating the space
- Bright and airypaint tone
- Ample spacefora queen-sized bed
12'6' x 10'6"
- Carpet flooring
- Closet with dual dooraccess
- Windowflooding thespace with naturallight
- Generouslysized room with space fora queen-sized bed
C Bedroom
11'1' x 10'3"
- Carpet flooring
- Large-front facing window
- Potentialto beutilized asan office ornursery
- Over-sized closet
- Neutralpaint tone
*virtually staged
D
Bathroom 4-piece
- Ceramic tile flooring
- Sun-lit window
- Combined bathtub and showerwith a tile surround
- Vanitywith expansive counterspace
- Closet forlinen storage





- 2-storeyhomefinished with a brick and stonesiding exterior
- Charming covered porch
- Attached two-cargarage with convenient insideentryinto the home
- Double-widedrivewayproviding parking forfourextra vehicles
- Fullyfenced backyard surrounded bygreenspace,readyforkidsand
petsto enjoy
- Located on a bus-route,closeto shopping,restaurants,parks,and accessto Highway11









?Orillia islocated in the heart of Ontario?s Lake Countryin a four-season playground on the beautiful shoresof Lake Simcoe and Lake Couchiching Orillia boastsmanyunique shopsand restaurants, a beautiful waterfront, pristine parksand trailsand hasa strong artsand culture community?
? Mayor Steve Clarke, City of Orillia
Population: 30,586
ELEMENTARY SCHOOLS
Notre Dame C.S.
Orchard Park PS
SECONDARY SCHOOLS
Patrick Fogarty C.S.S.
Orillia S.S.
FRENCH
ELEMENTARYSCHOOLS
Samuel-De-Champlain
INDEPENDENT
ELEMENTARYSCHOOLS
Orillia Christian School

ORILLIA SOLDIER'SMEMORIAL, 170 Colborne St W, Orillia



ORILLIA SQUAREMALL, 1029 Brodie Dr , Severn

LAKEHEAD UNIVERSITY, 500 University Ave, Orillia
GEORGIAN COLLEGE, 825 Memorial Ave, Orillia
GALAXYCINEMASORILLIA, 865 W Ridge Blvd, Orillia
ORILLIA BOWL, 285 Memorial Ave, Orillia
COUCHICHING GOLF& CC, 370 Peter St N , Orillia

Professional, Loving, Local Realtors®
Your Realtor®goesfull out for you®

Your home sellsfaster and for more with our proven system.

We guarantee your best real estate experience or you can cancel your agreement with usat no cost to you
Your propertywill be expertly marketed and strategically priced bya professional, loving,local FarisTeam Realtor®to achieve the highest possible value for you.
We are one of Canada's premier Real Estate teams and stand stronglybehind our slogan, full out for you®.You will have an entire team working to deliver the best resultsfor you!

When you work with Faris Team, you become a client for life We love to celebrate with you byhosting manyfun client eventsand special giveaways.


A significant part of Faris Team's mission is to go full out®for community, where every member of our team is committed to giving back In fact, $100 from each purchase or sale goes directly to the following local charity partners:
Alliston
Stevenson Memorial Hospital
Barrie
Barrie Food Bank
Collingwood
Collingwood General & Marine Hospital
Midland
Georgian Bay General Hospital
Foundation
Newmarket
Newmarket Food Pantry
Orillia
The Lighthouse Community Services & Supportive Housing

#1 Team in Simcoe County Unit and Volume Sales 2015-Present
#1 Team on Barrie and District Association of Realtors Board (BDAR) Unit and Volume Sales 2015-Present
#1 Team on Toronto Regional Real Estate Board (TRREB) Unit Sales 2015-Present
#1 Team on Information Technology Systems Ontario (ITSO) Member Boards Unit and Volume Sales 2015-Present
#1 Team in Canada within Royal LePage Unit and Volume Sales 2015-2019
