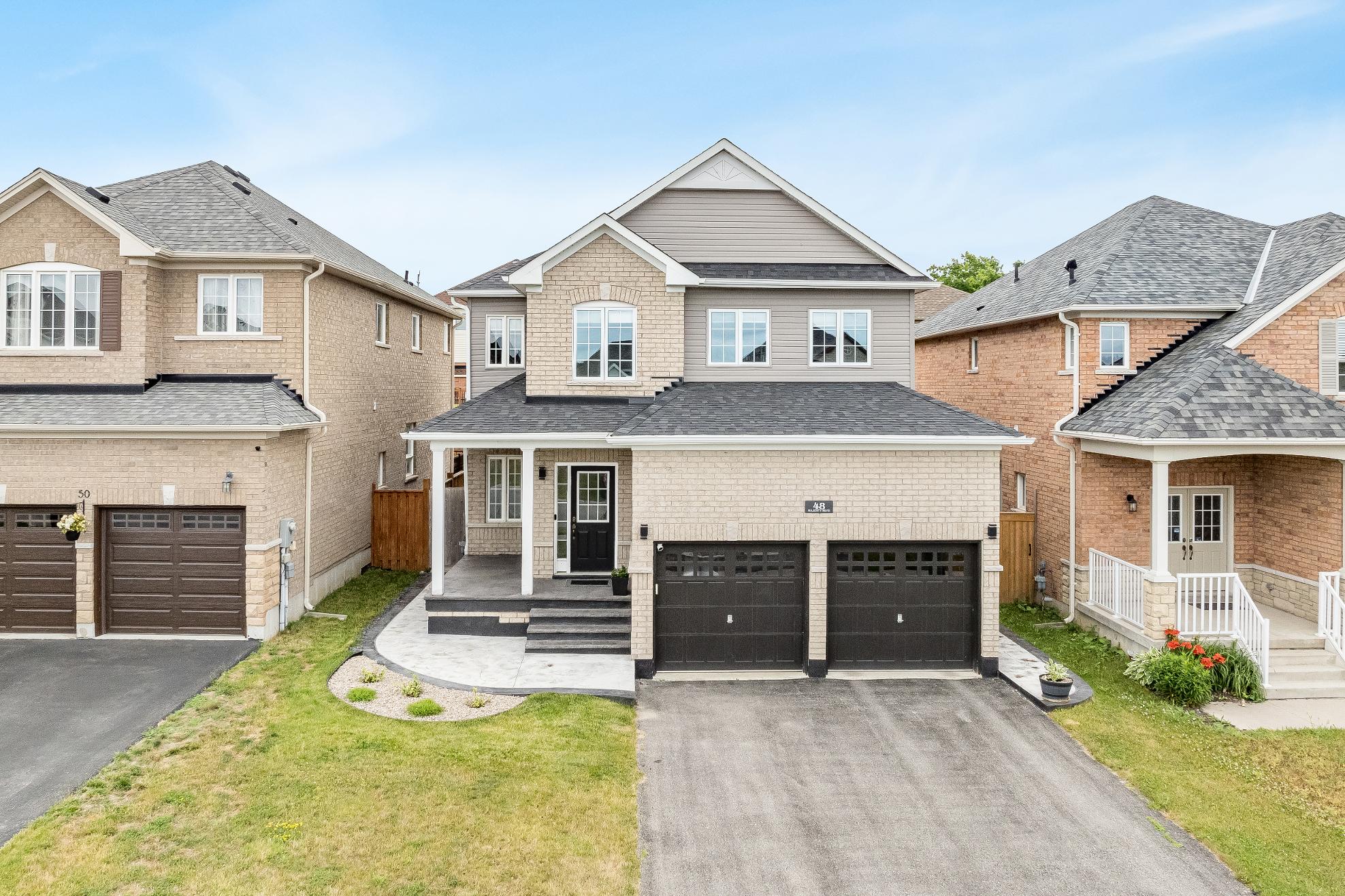










1 2 3 4 5
Enjoytotalpeace of mind with thisupdated home with the roof,siding,and windowsallreplaced just 4 years ago,with a 2-year-old watersoftenerand a professionallywaterproofed basement that?sreadyforyourcustom finishing,providing a rock-solid investment from top-to-bottom
From the moment youarrive,thishome makesa statement with theentirefront exteriorbeing thoughtfully redesigned with newsteps,a contemporarywalkway,and a refreshed balcony,creating a welcoming and modern first impression
Perfectlypositioned forfamilies,thishome issurrounded bytop-rated elementaryschoolsand just minutesfrom the newlyconstructed Maple Ridge SecondarySchool,a majorbonusforparentsthinking ahead
Step into a backyard made forrelaxing and entertaining,the fullyfenced yard isidealforkidsand pets,whilethe stone patio offersa sleek,low-maintenance space to host summerbarbequesorunwind with a glassof wine underthe stars
Flooded with naturallight,the home?sopen-concept design isbothfunctionaland inviting,established in a sought-after,family-friendlyneighbourhood,just stepsfrom parks,trails,shopping,and momentsfrom Highway 400 and the BarrieSouth GO Station,making commuting a breeze

- Ceramic tile flooring
- Open-concept with ample room to accommodatea dining table
- High ceiling
- Granitecountertop complemented bya tiled backsplash
- Abundanceof rich-toned cabinetry
- Dualsinkcomplete with an over-the-sinkwindow
- Recessed lighting
- Included stainless-steelappliances
- Sliding glass-doorwalkout leading to thebackyard
- Vinylflooring
- High ceiling
- Plentyof spaceforpersonalfurnishings
- Enjoythe gasfireplaceduring the wintermonths
- Luminouswindowallowing forsunlight to spillin
- Recessed lighting
- Neutralpaint hue contrasted bya rich-toned featurewall





- Hardwood flooring
- Sizeable layout
- Two windowsproviding ample naturallighting
- Dual-doorcloset foradded storage
- Versatile paint tone completewith a light purple feature wall
- Ceramic tile flooring
- Easilyaccessibleto guests
- High ceiling
- Pedestalsink
- Neutralfinishes
- Ceramic tile flooring
- High ceiling
- Laundrytub
- Included appliances
- Blush pinkpaint tone
- Accessto the basement
- Gardendoorwalkout leading to the garage





19'2" x 13'3"
- Carpet flooring
- Expansivelayout accommodating a king-sized bed and a dresser
- Walk-in closet alongside an additionalcloset for added storage
- Sun-drenched window providing a sunlit ambiance
- Greypaint tone
- Accessto theensuite

4-piece
- Ceramic tile flooring
- Singlesinkvanitywith ample counterspace
- Glass-walled shower enclosed in a tiled surround
- Soakertub fora spa-like experience
- Sizeable windowallowing forplentyof fresh air
20'9" x 11'8"
- Carpet flooring
- Largelayout,perfect for a queen-sized bed,a desk,and a dresser
- Well-sized closet
- Two luminouswindows
- Dualpaint tone
14'0" x 9'6"
- Carpet flooring
- Currentlyutilize an an office
- Closet
- Sun-drenched windows providing ample naturallighting
- Yellowpaint tone
4-piece
- Ceramic tile flooring
- Single sinkvanity
- Combined bathtub and showerfor added convenience
- Windowproviding refreshing air
- Neutralfinishes





- 2-storeyhomecomplete with a brickand vinylsiding exterior
- Attached two-cargarage
- Drivewayallowing up to two vehicles
- Reshingled roof (2021) and updated windows(2021) foradded
peace of mind
- Outside,you'llfind a fullyfenced backyard complete with a new interlockpatio,perfect forsocial gatheringsorsimplyrelaxing
- Nestled in a primelocation
momentsawayfrom essential amenities, the newlyconstructed MapleRidge High School,theBarrie South GO Station,and much more
- Easyaccessto Highway400 Making commuting a breeze









"The Cityof Barrie continuesto be a prosperous City, with smart growth, economic opportunities and exceptional qualityof life With an expanded public waterfront,residentsand visitorsenjoy Barrie?sbreathtaking views, walking trails, parks and playgrounds, marina and manyspecial eventsand festivals.Experience our historic downtown core with itsshops, restaurants,rich history, and the centre of our vibrant artsand culture cornerstones.The Cityof Barrie isa four-season destination offering year round entertainment, recreation and lifestyle; we welcome you to our City." ? Mayor Jeff Lehman
ELEMENTARY SCHOOLS
St. Gabriel the Archangel C.S. Hewitt's Creek PS
SECONDARY SCHOOLS
St. Peter's C.S.S.
Maple Ridge S.S.
FRENCH
ELEMENTARYSCHOOLS
La Source
INDEPENDENT
ELEMENTARYSCHOOLS
Timothy Christian School

Centennial Beach, 65 Lakeshore Dr
Tollendale Beach, 45 Tynhead Rd

Park Place, 100 Mapleview Dr E

Ardagh Bluffs Trail, 169 Cumming Dr.
Centennial Park, 98 Lakeshore Dr


Galaxy Cinemas, 72 Commerce Park Dr

XPlay Amusements, 30 N Village Way



Professional, Loving, Local Realtors®
Your Realtor®goesfull out for you®

Your home sellsfaster and for more with our proven system.

We guarantee your best real estate experience or you can cancel your agreement with usat no cost to you
Your propertywill be expertly marketed and strategically priced bya professional, loving,local FarisTeam Realtor®to achieve the highest possible value for you.
We are one of Canada's premier Real Estate teams and stand stronglybehind our slogan, full out for you®.You will have an entire team working to deliver the best resultsfor you!

When you work with Faris Team, you become a client for life We love to celebrate with you byhosting manyfun client eventsand special giveaways.


A significant part of Faris Team's mission is to go full out®for community, where every member of our team is committed to giving back In fact, $100 from each purchase or sale goes directly to the following local charity partners:
Alliston
Stevenson Memorial Hospital
Barrie
Barrie Food Bank
Collingwood
Collingwood General & Marine Hospital
Midland
Georgian Bay General Hospital
Foundation
Newmarket
Newmarket Food Pantry
Orillia
The Lighthouse Community Services & Supportive Housing

#1 Team in Simcoe County Unit and Volume Sales 2015-Present
#1 Team on Barrie and District Association of Realtors Board (BDAR) Unit and Volume Sales 2015-Present
#1 Team on Toronto Regional Real Estate Board (TRREB) Unit Sales 2015-Present
#1 Team on Information Technology Systems Ontario (ITSO) Member Boards Unit and Volume Sales 2015-Present
#1 Team in Canada within Royal LePage Unit and Volume Sales 2015-2019
