


BEDROOMS: BATHROOMS:






BEDROOMS: BATHROOMS:


1 2 3 4 5
Established in Wilson Point community,thishome offersa serene retreat stepsaway from the shoresof Lake Couchiching,promising a peacefullifestyle
Custom-built home designed with meticulousattention to detailand boasting over 4,300 square feet of finished space,featuring sixbedroomsand fourbathrooms, along with elegant cherrywood flooring,granite countersin the chef'skitchen,and the 9'ceilingsadding spaciousness,everyelement exudessophistication
Thoughtfullycrafted and fullyfinished from top-to-bottom,with pilesdown to bedrock,ensuring a solid foundation
Enjoytheconvenience of proximityto a boat launch,providing easyaccessto the water,with the nearbyTrillium Trailsystem great foroutdoorenthusiasts
Amplespace fora growing familyormultiplegenerationsto thriveunderoneroof, thishome presentsthe perfect opportunityto create lasting memoriesina cherished community
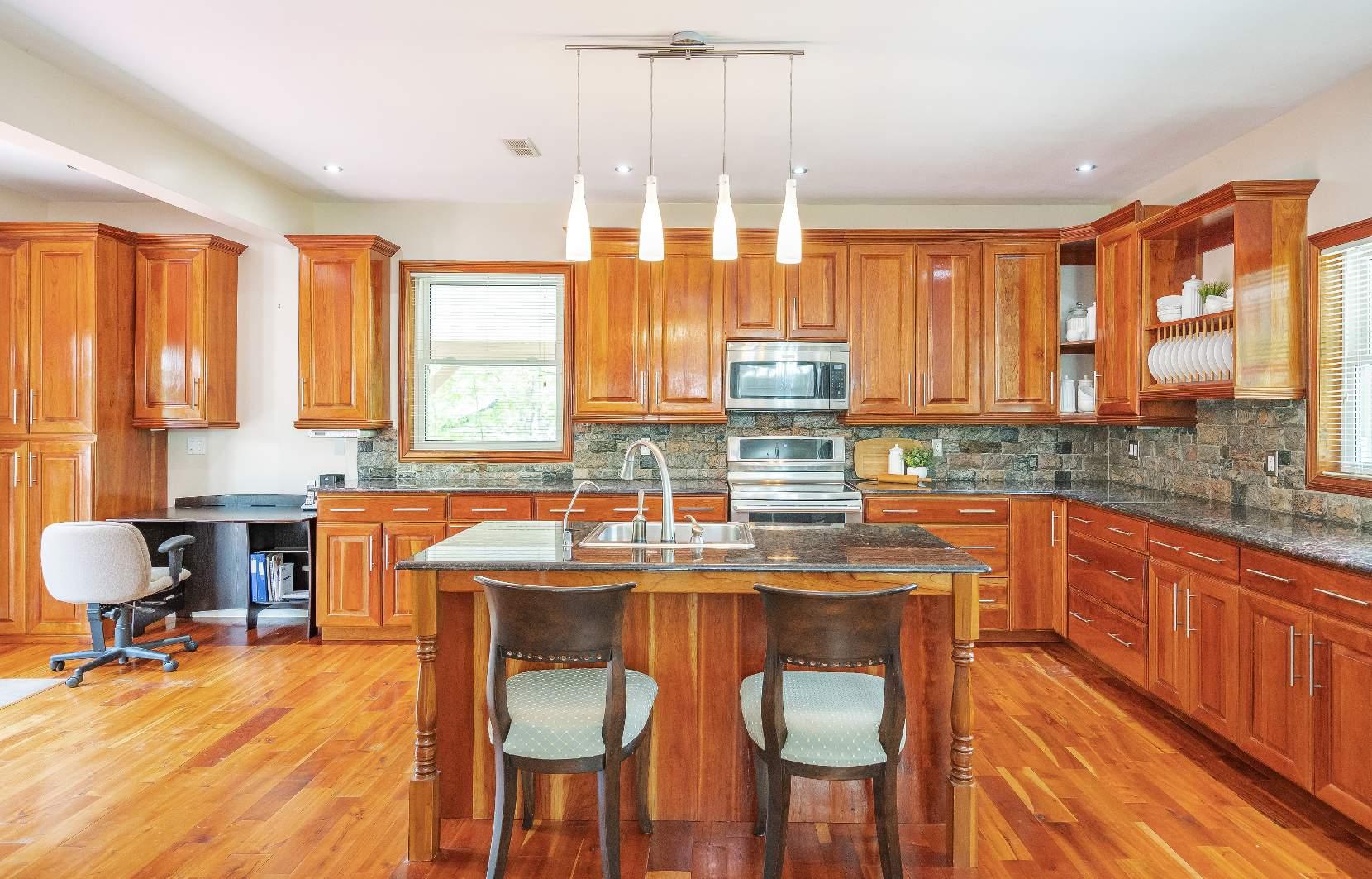
x 15'5"
- Cherryhardwood flooring
- Recessed lighting
- Granite countertopscomplemented bya tiled backsplash
- Custom cabinetrywith a crown moulding detail
- High-end stainless-steelappliances
- Oversized windowscreating a bright setting
- Centre island completewith a sinkand breakfast barseating
- French doorwalkout leading to theproperty

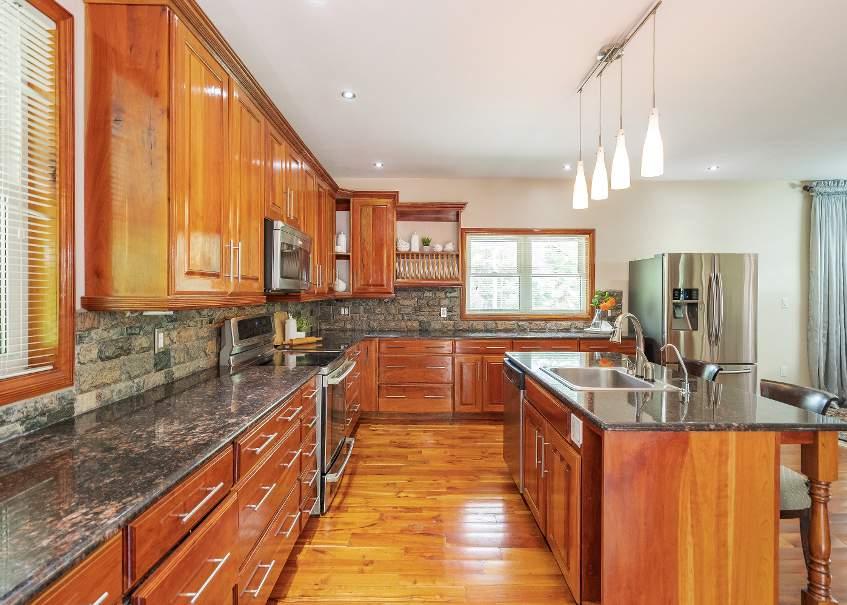


17'3" x 12'8"
- Cherryhardwood flooring
- 9'ceiling
- Neutralpaint tone
- Large windowdiffusing soft naturallighting throughout the space
- Flowing layout open to the kitchen and the living room,great forhosting guests
B Living Room
32'0" x 23'0"
- Cherryhardwood flooring
- 9'ceiling
- Sprawling layout illuminated by recessed lighting
- Gasfireplaceset within a stone surround
- Open and airyambiance with plentyof naturallighting through multiplewindows
C Bathroom
2-piece
- Ceramic tile flooring
- Vanitywith a glassvesselsink
- Half tiled walls
- Accessto the laundryarea with t he included front-loading washerand dryer
- Open-shelving
- Two large windows
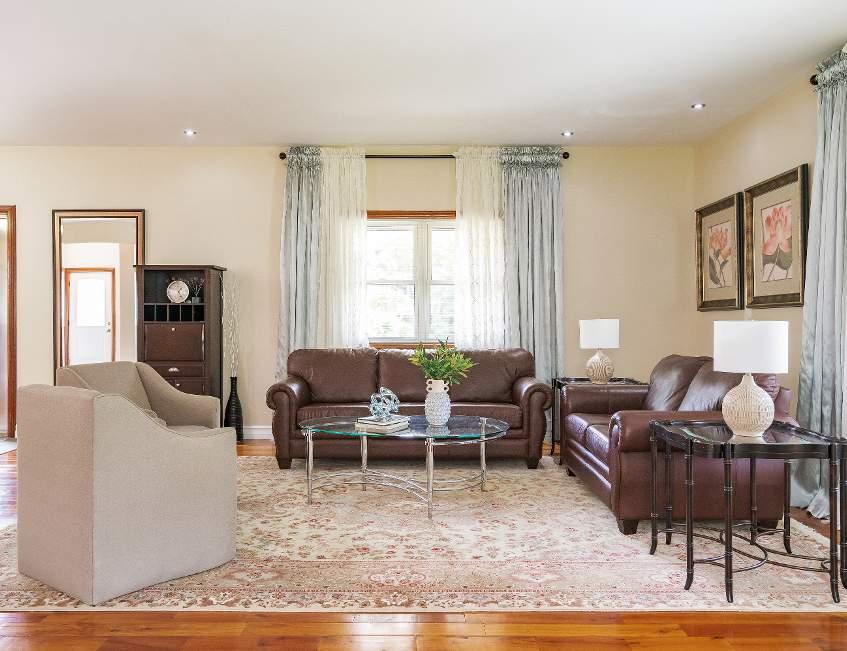
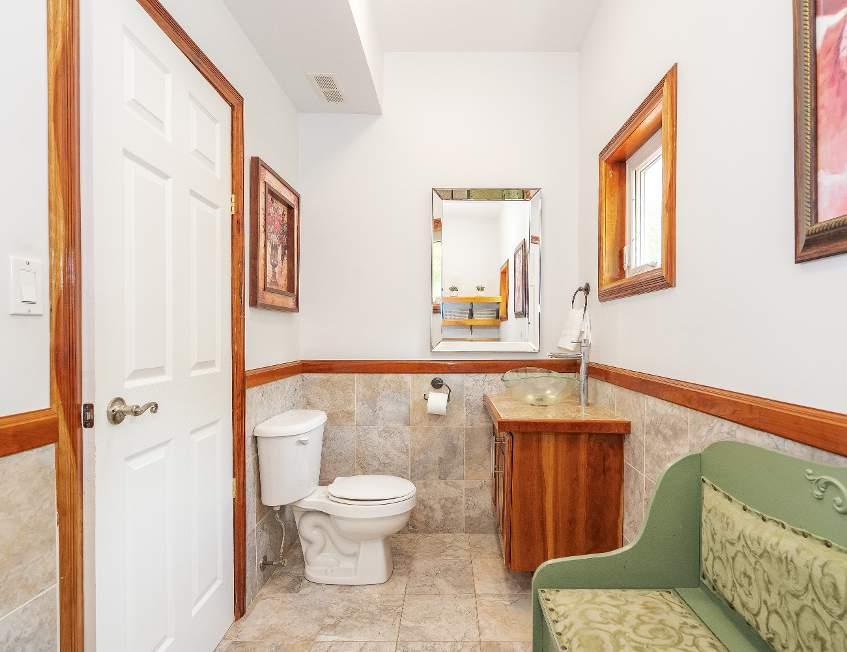

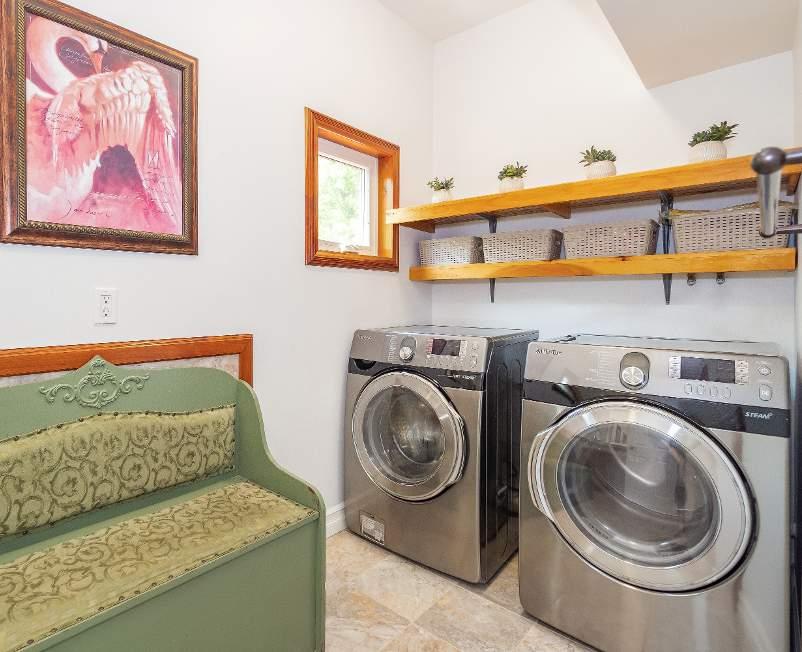
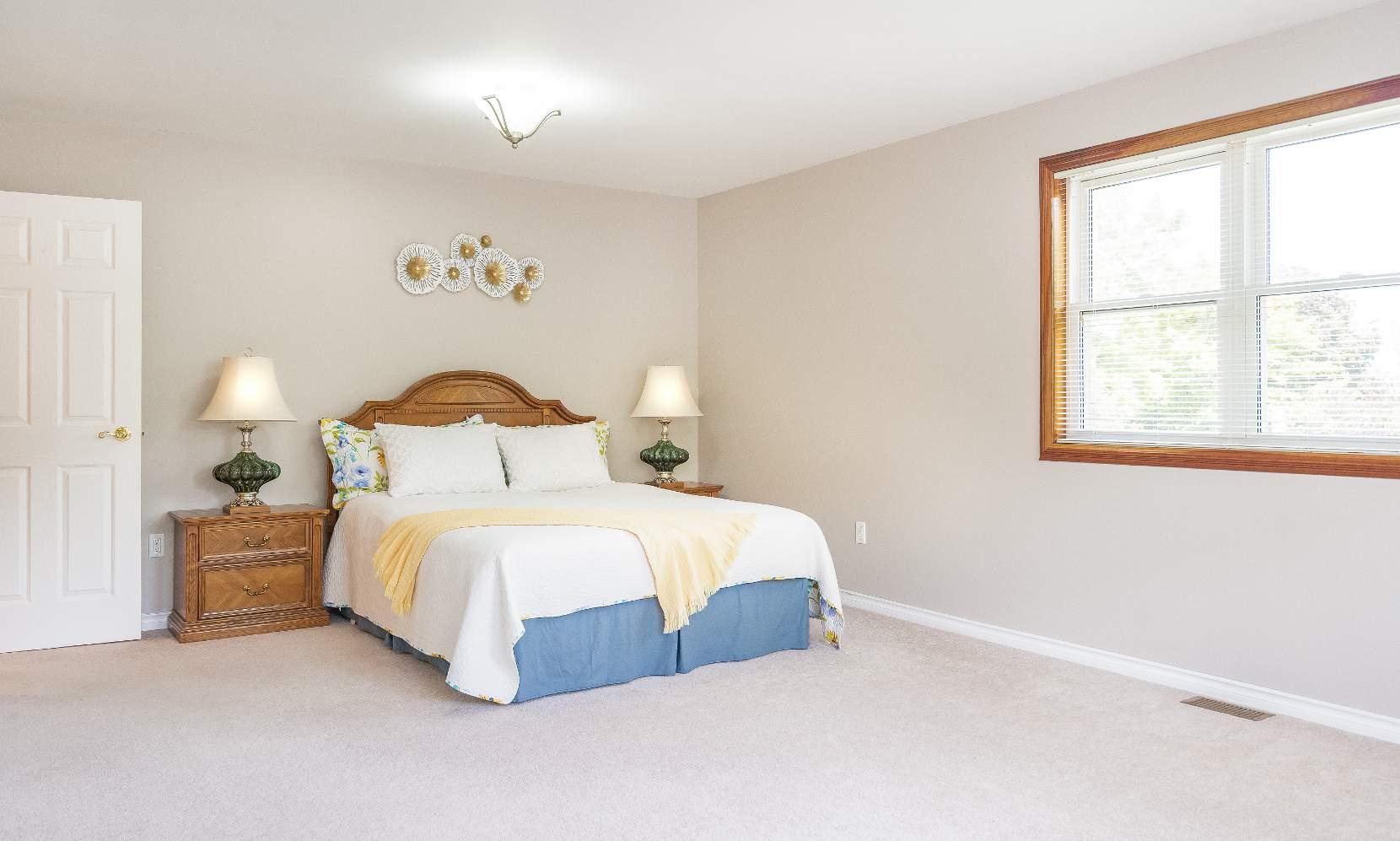
- Carpet flooring
- Incrediblysized
- Walk-in closet
- Collection of surrounding windowsallowing fora naturallysunlit setting
- Exclusiveensuite privilege
- Ceramic tile flooring
- Spa-likebathtub
- Half tiled walls
- Vanitywith dualvesselsinks
- Showerand bathtub combination with a multi-jet system
- Closet with a bi-fold door
A Primary Bedroom 20'1" x 13'3" B Ensuite 5-piece



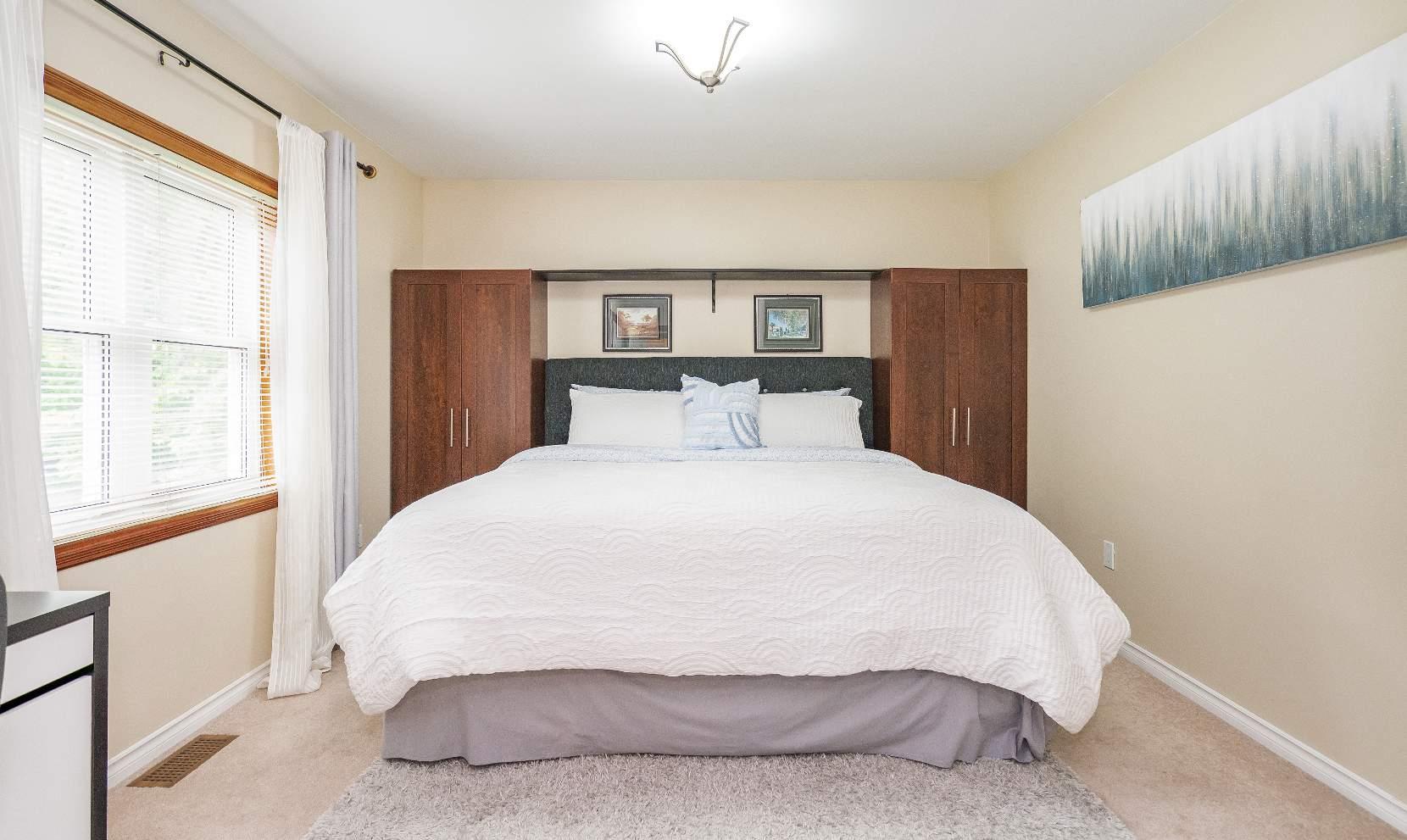
19'10" x 11'7"
- Carpet flooring
- Generouslysized
- Closet with dual bi-fold doors
- Extensive bedside windowoverlooking the property
- Semi-ensuiteprivilege
4-piece
- Ceramic tile flooring
- Semi-ensuite
- Vanitywith a glass vesselsink
- Half tiled walls
- Combined bathtub and showerset within a tiled surround and finished with a window
19'0" x 11'1"
- Carpet flooring
- Spaciouslayout
- Closet with a bi-fold door
- Two windowscreating a sun-drenched setting
- Currentlybeing utilized asan office space
- Semi-ensuite access
14'10" x 11'2"
- Carpet flooring
- Sizeable layout
- Closet with a bi-fold door
- Bright bedside window
- Perfect space fora guest bedroom
- Semi-ensuite access
4-piece
- Ceramic tile flooring
- Semi-ensuite
- Half tiled walls
- Vanitywith a glass vesselsink
- Combined bathtub and showerenclosed within a tiled surround
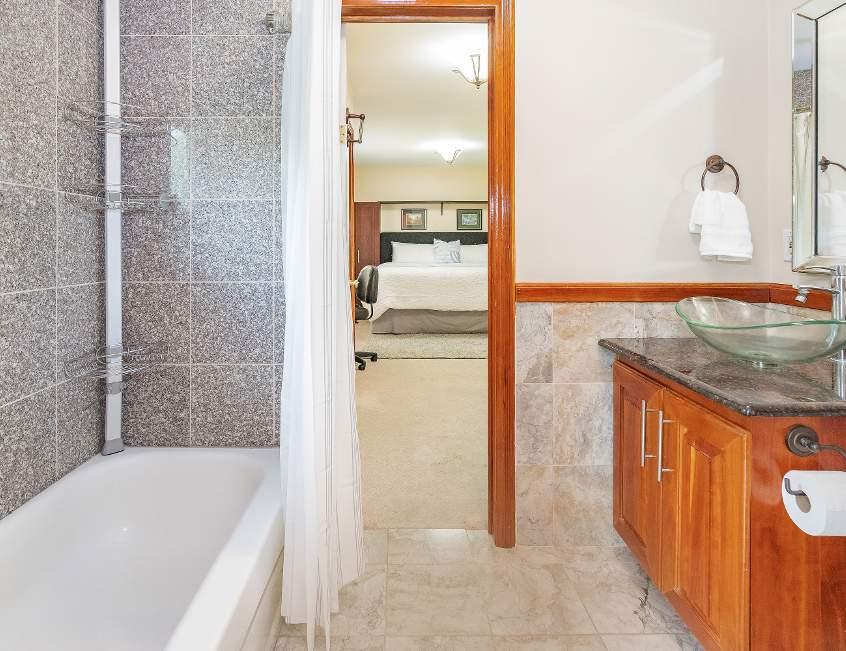
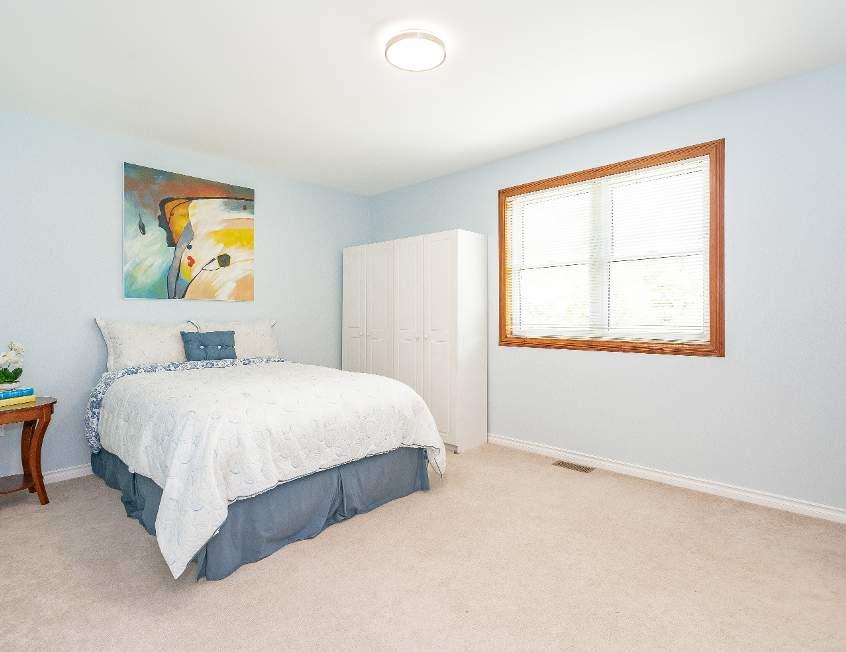
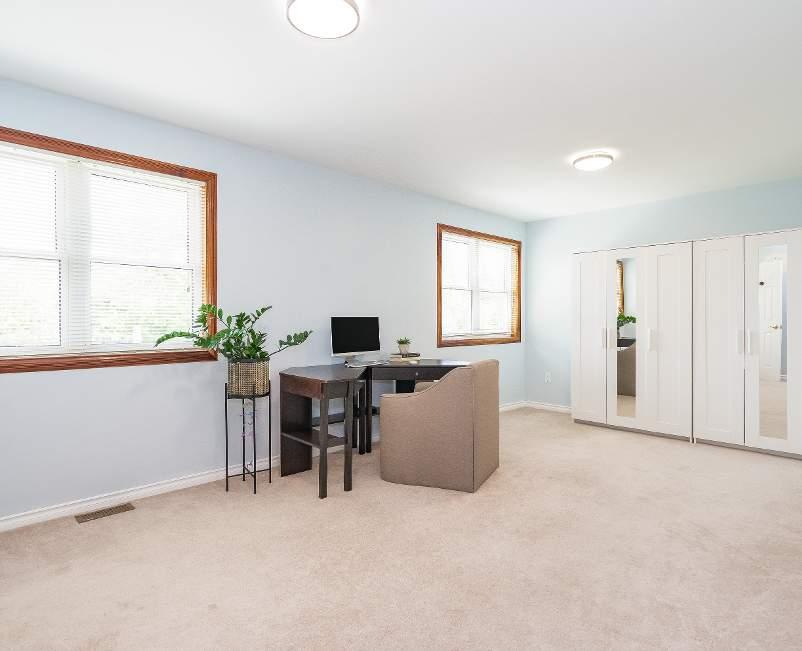
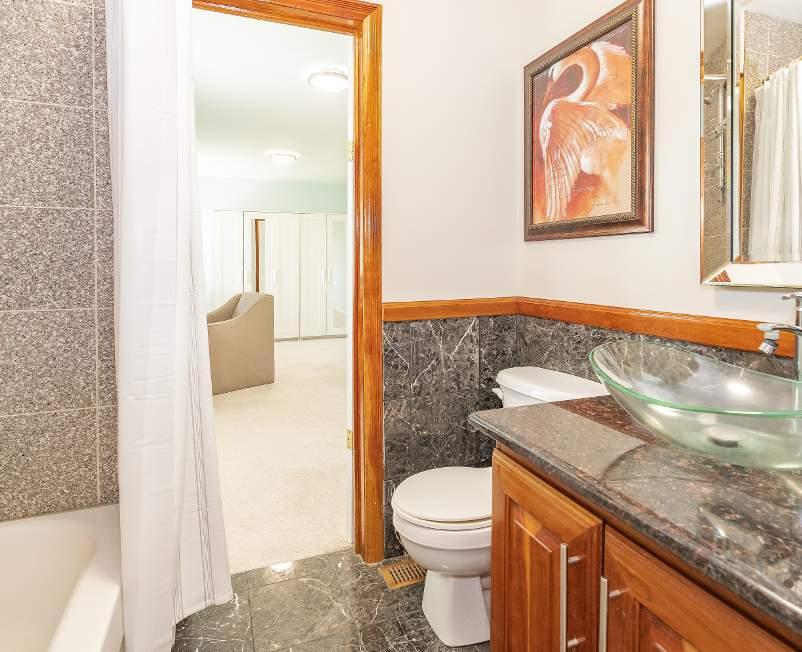
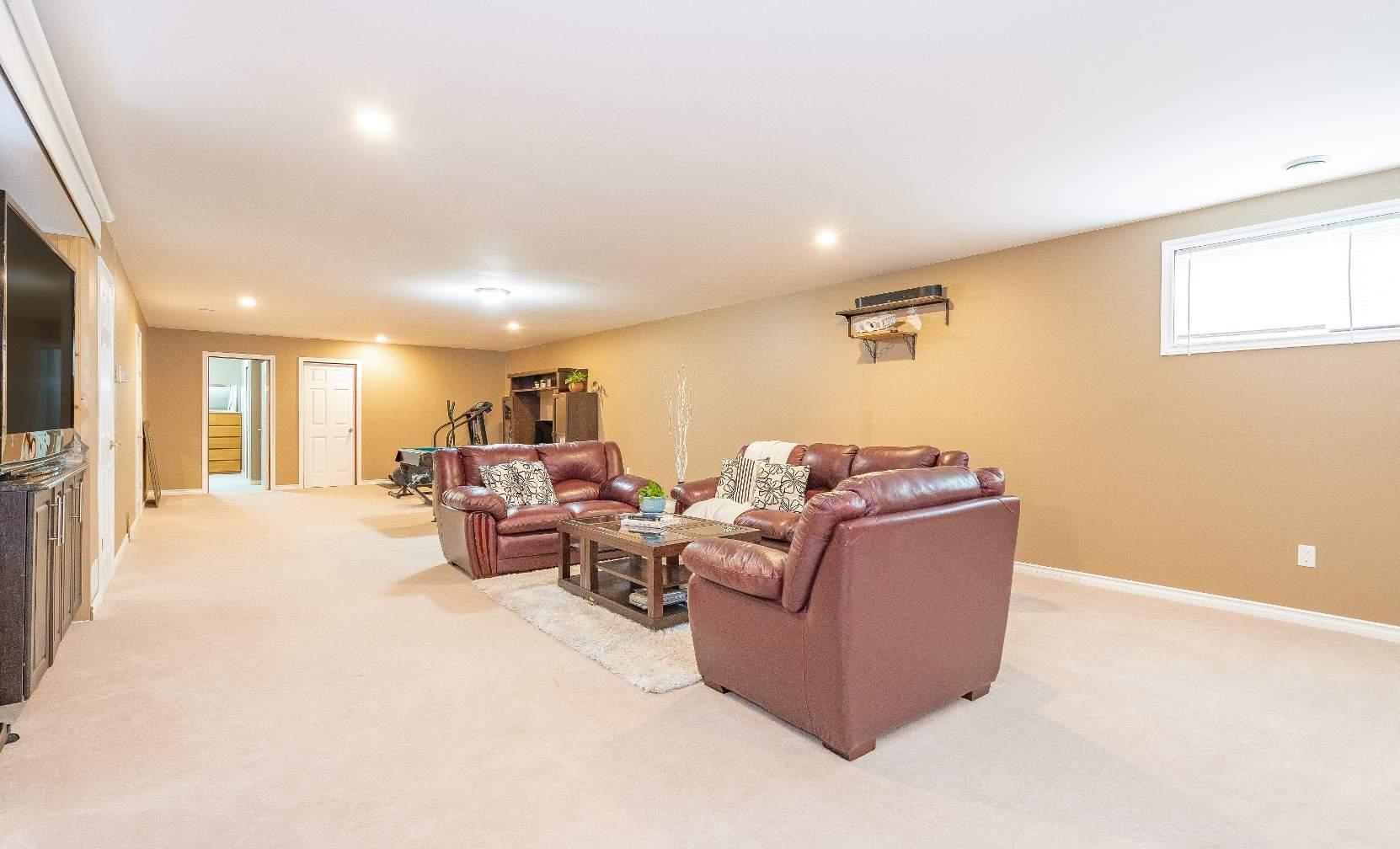
A Family Room
46'2" x 23'0"
- Carpet flooring
- Expansiveand versatile layout
- Recessed lighting
- Gasfireplaceenclosed within a stone surround providing additionalwarmth to the space
- Excellent ambianceforentertaining loved ones
Bedroom 13'5" x 11'8"
- Carpet flooring
- Wellsized
- Closet with a bi-fold door
- Window
- Currentlybeing utilized asa storage space
B Bedroom 13'5" x 11'1"
- Carpet flooring
- Largebedside window
- Closet with a bi-fold door
- Contemporarypaint tone
- Great forovernight guestsorextended familymembers
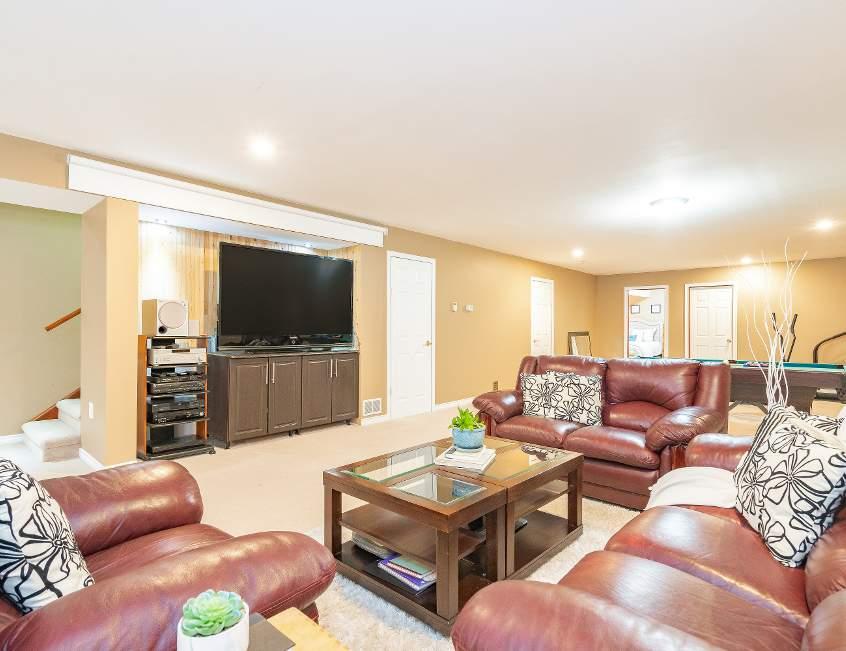
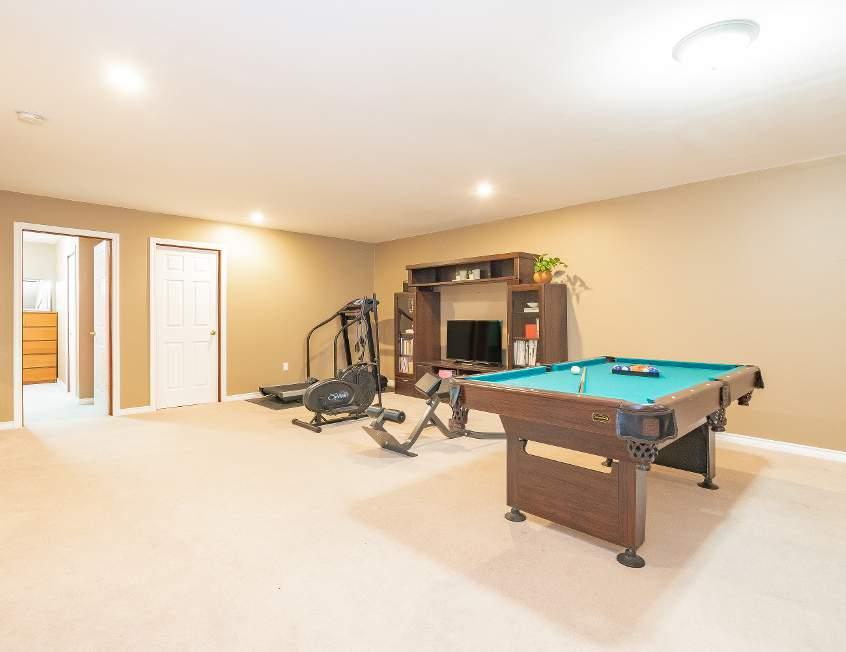
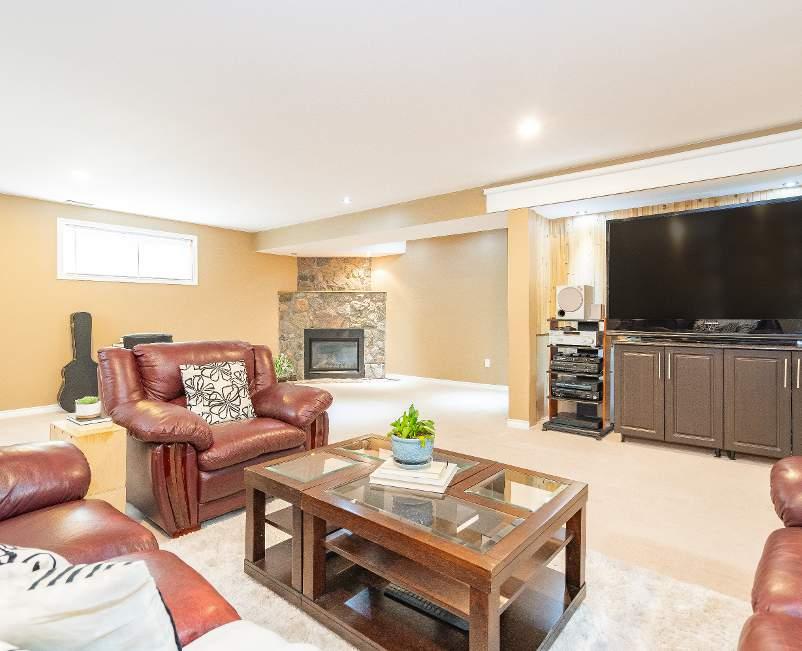
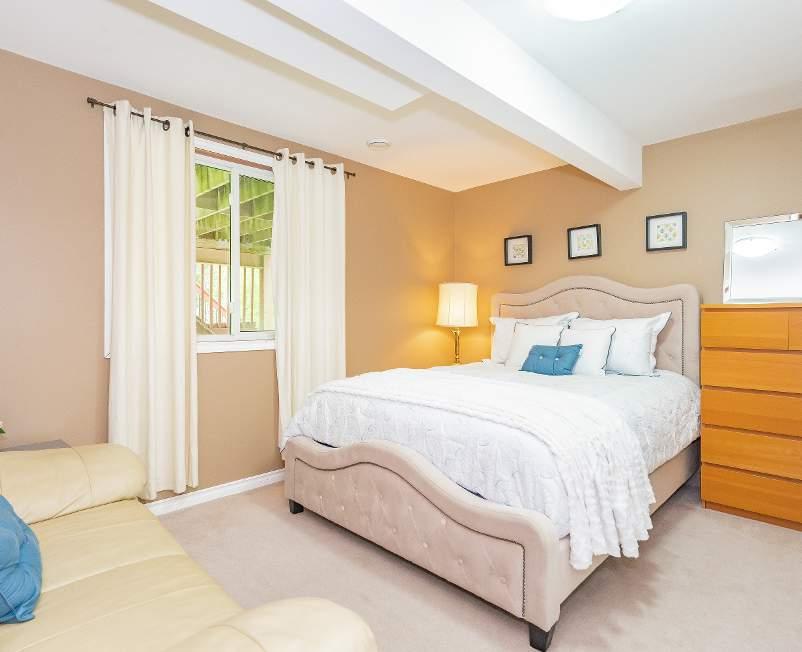
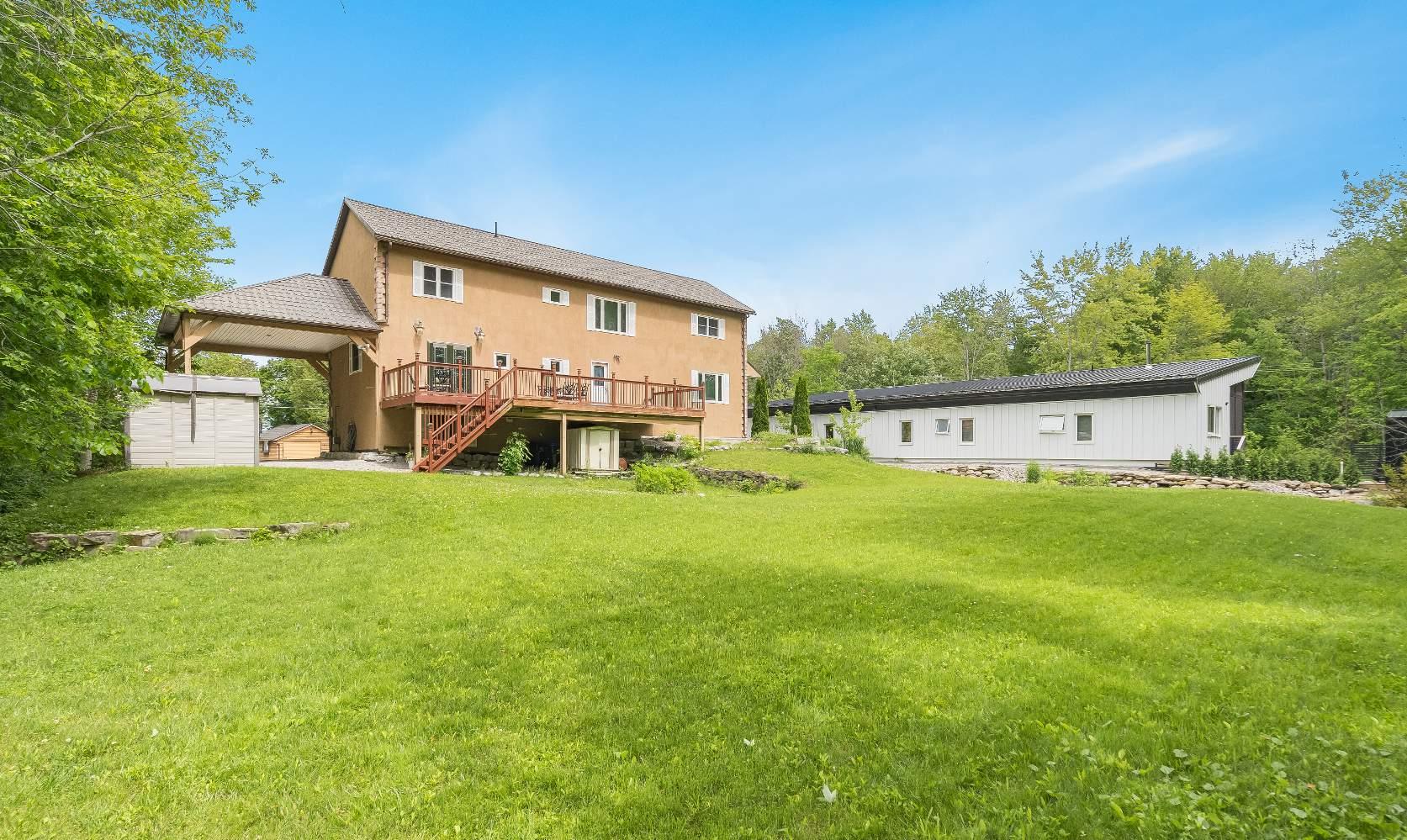
- Impeccablyfinished home complete with a stoneand stucco exterior
- Sizeable drivewayalongside a carport providing parking accommodationsforup to 11 vehicles
- Perfectlyplaced on a deep lot enveloped bymaturetreesand lush greenspace,with enough room to installa pool
- Decklocated off the kitchen, creating the idealspace for barbequesoralfresco dining
- Established in a waterfront community,stepsto Lake
Couchiching and a short drive to Couchiching Golf and Country Club,sandybeaches,shopping opportunities,Orillia Soldiers' MemorialHospital,and dining options
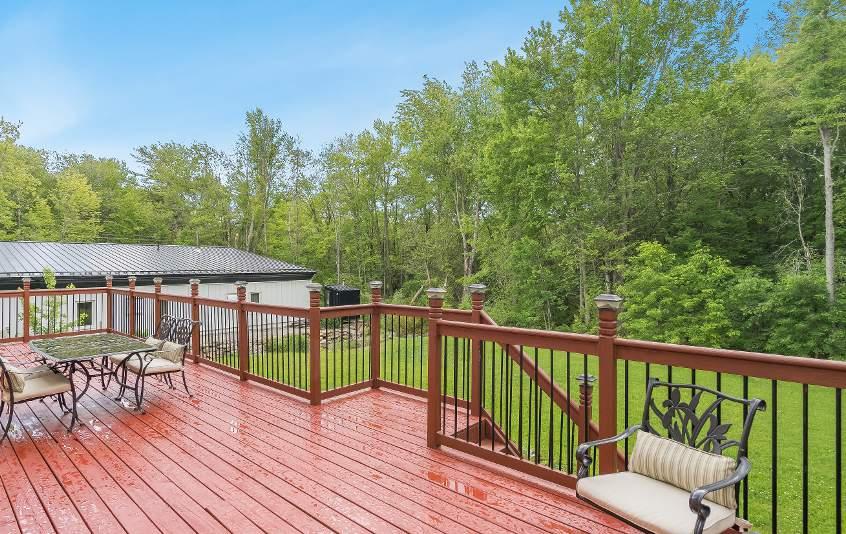
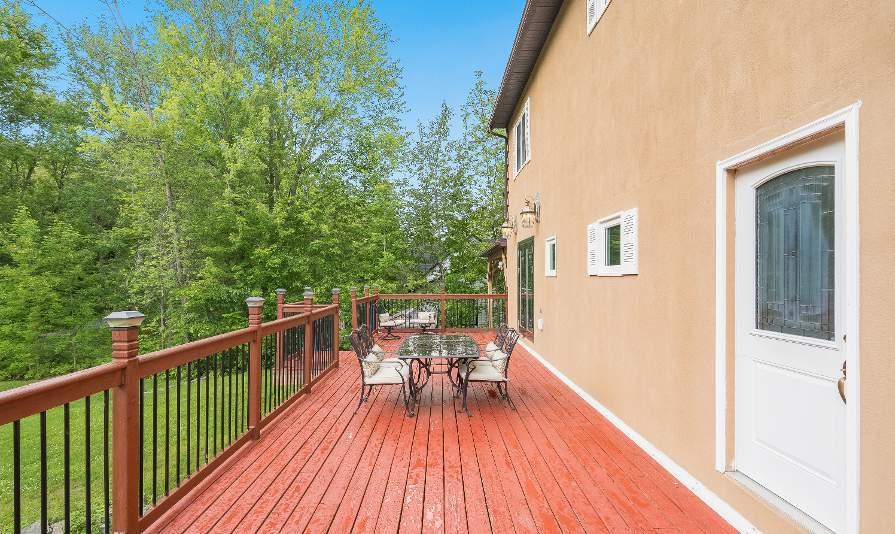
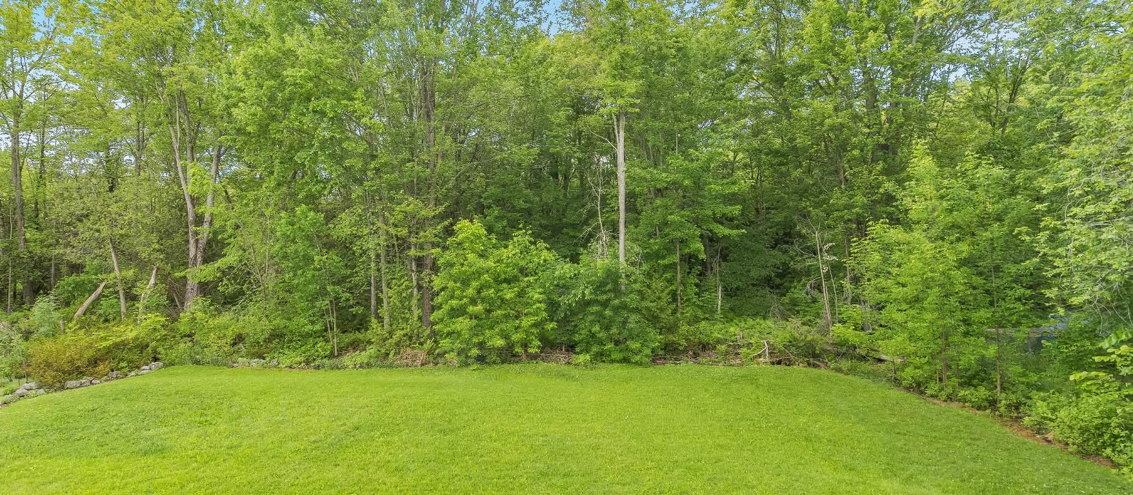
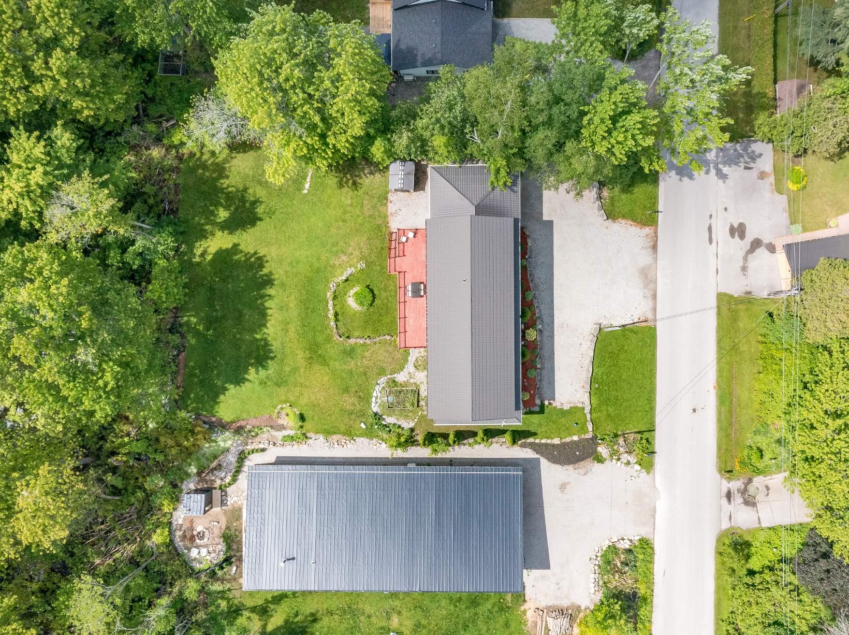
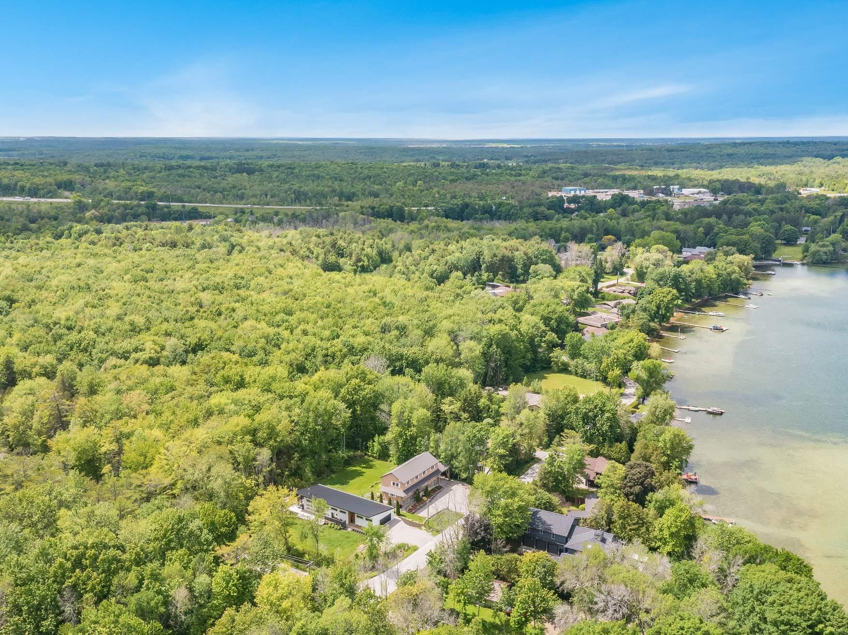
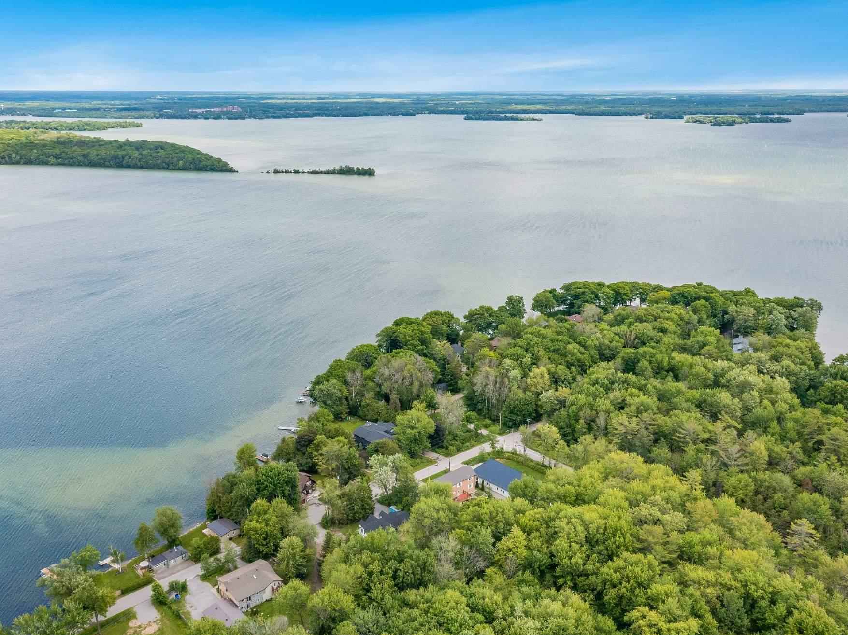
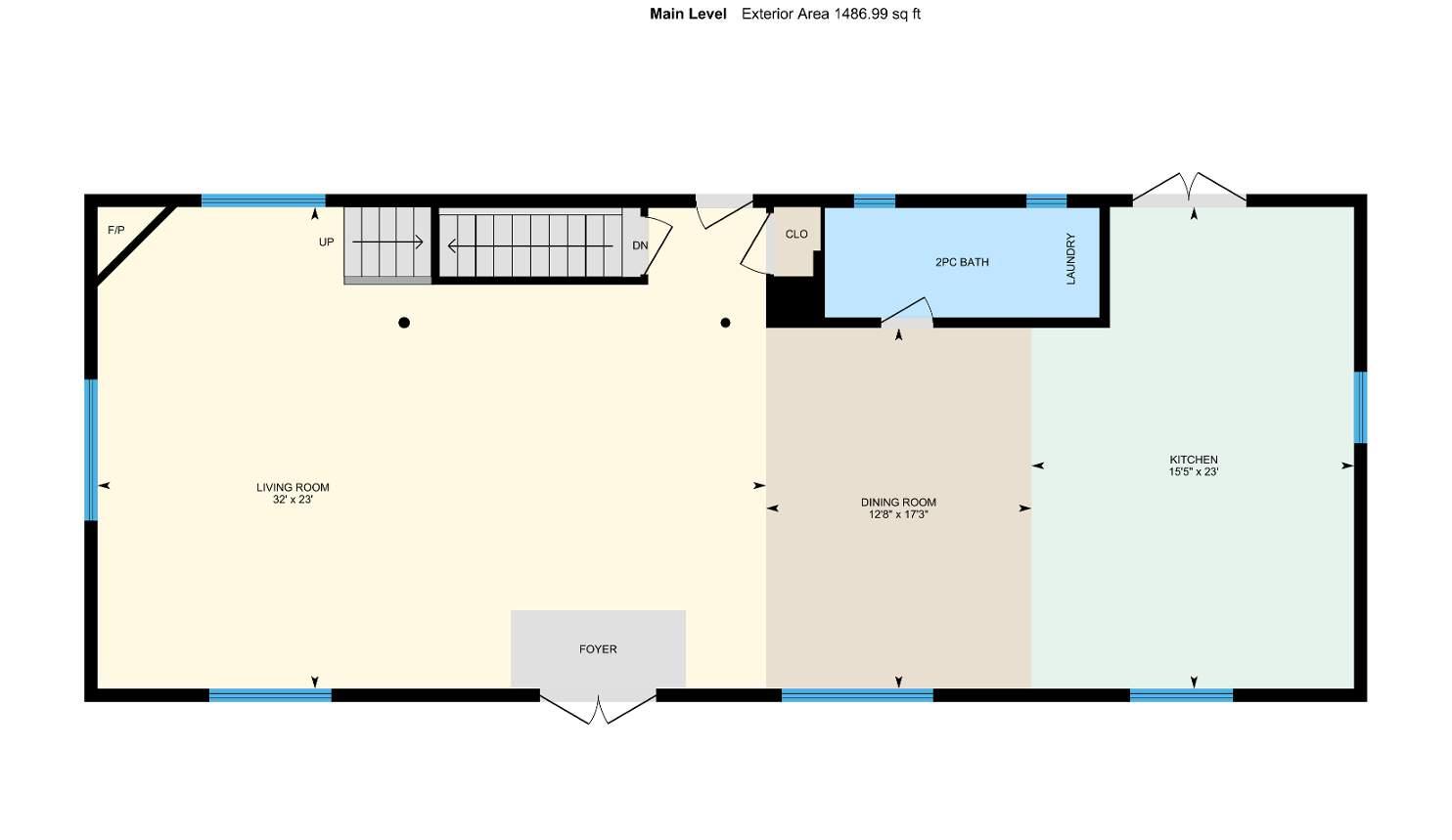
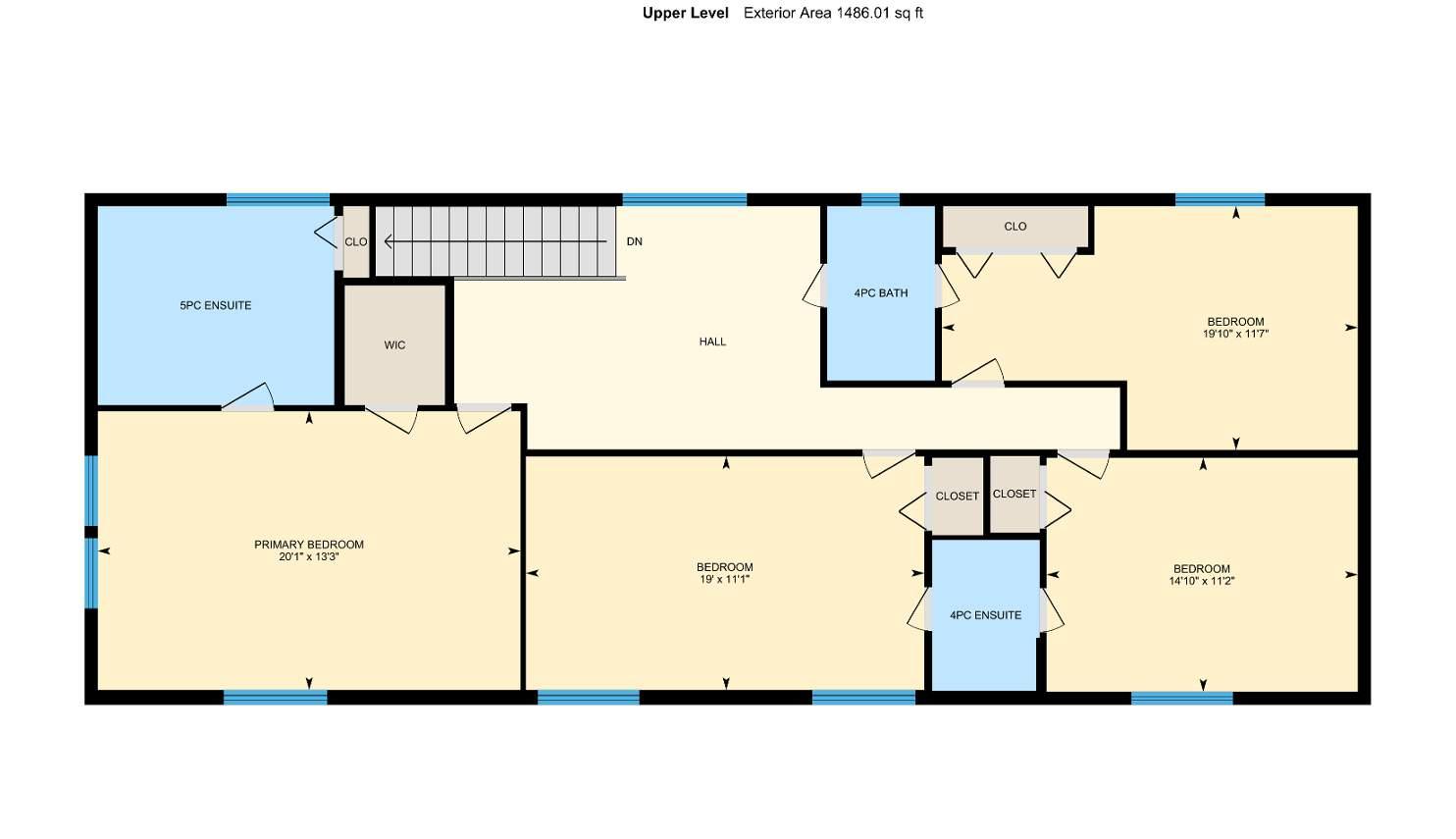
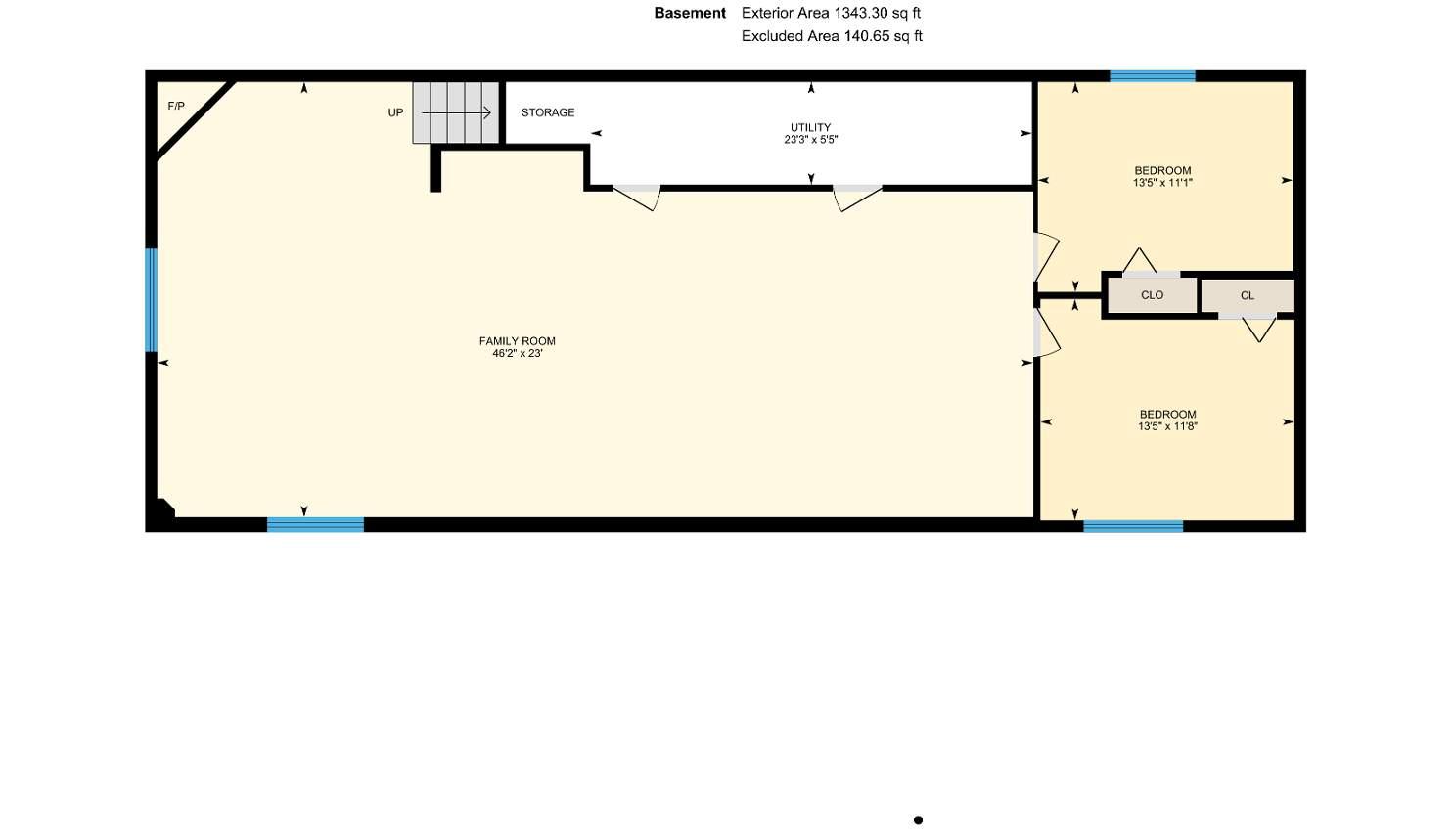
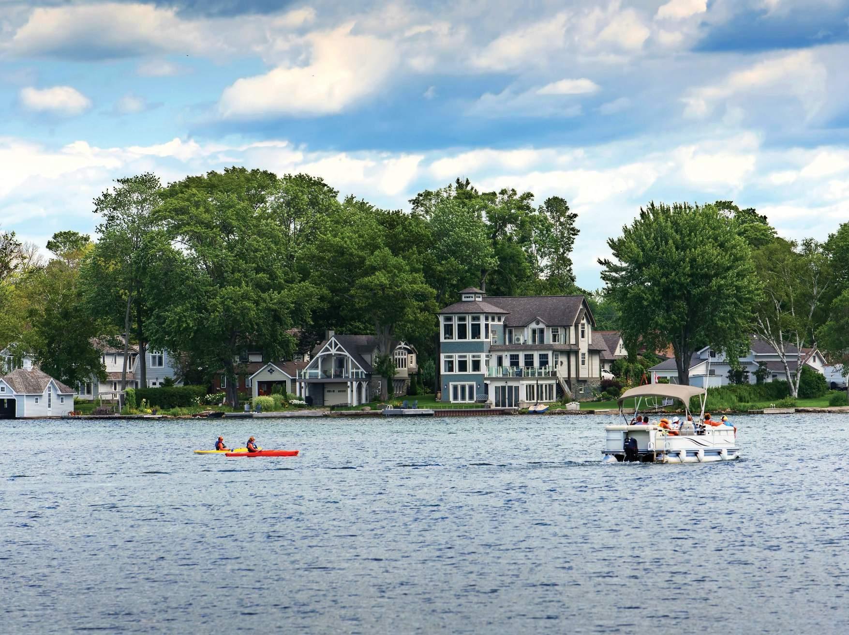

?Orillia islocated in the heart of Ontario?s Lake Countryin a four-season playground on the beautiful shoresof Lake Simcoe and Lake Couchiching Orillia boastsmanyunique shopsand restaurants, a beautiful waterfront, pristine parksand trailsand hasa strong artsand culture community?
? Mayor Steve Clarke, City of Orillia
Population: 30,586
Website: ORILLIA CA
ELEMENTARY SCHOOLS
Monsignor Lee C.S.
Couchiching Heights PS
SECONDARY SCHOOLS
Patrick Fogarty C.S.S.
Orillia S.S.
FRENCH
ELEMENTARYSCHOOLS
Samuel-De-Champlain
INDEPENDENT
ELEMENTARYSCHOOLS
Orillia Christian School
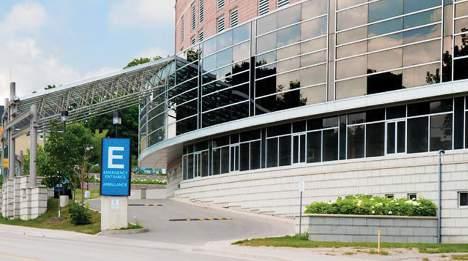
ORILLIA SOLDIER'SMEMORIAL, 170 Colborne St W, Orillia

LAKEHEAD UNIVERSITY, 500 University Ave, Orillia
GEORGIAN COLLEGE, 825 Memorial Ave, Orillia

ORILLIA SQUAREMALL, 1029 Brodie Dr , Severn

GALAXYCINEMASORILLIA, 865 W Ridge Blvd, Orillia
ORILLIA BOWL, 285 Memorial Ave, Orillia

GOLF
COUCHICHING GOLF& CC, 370 Peter St N , Orillia

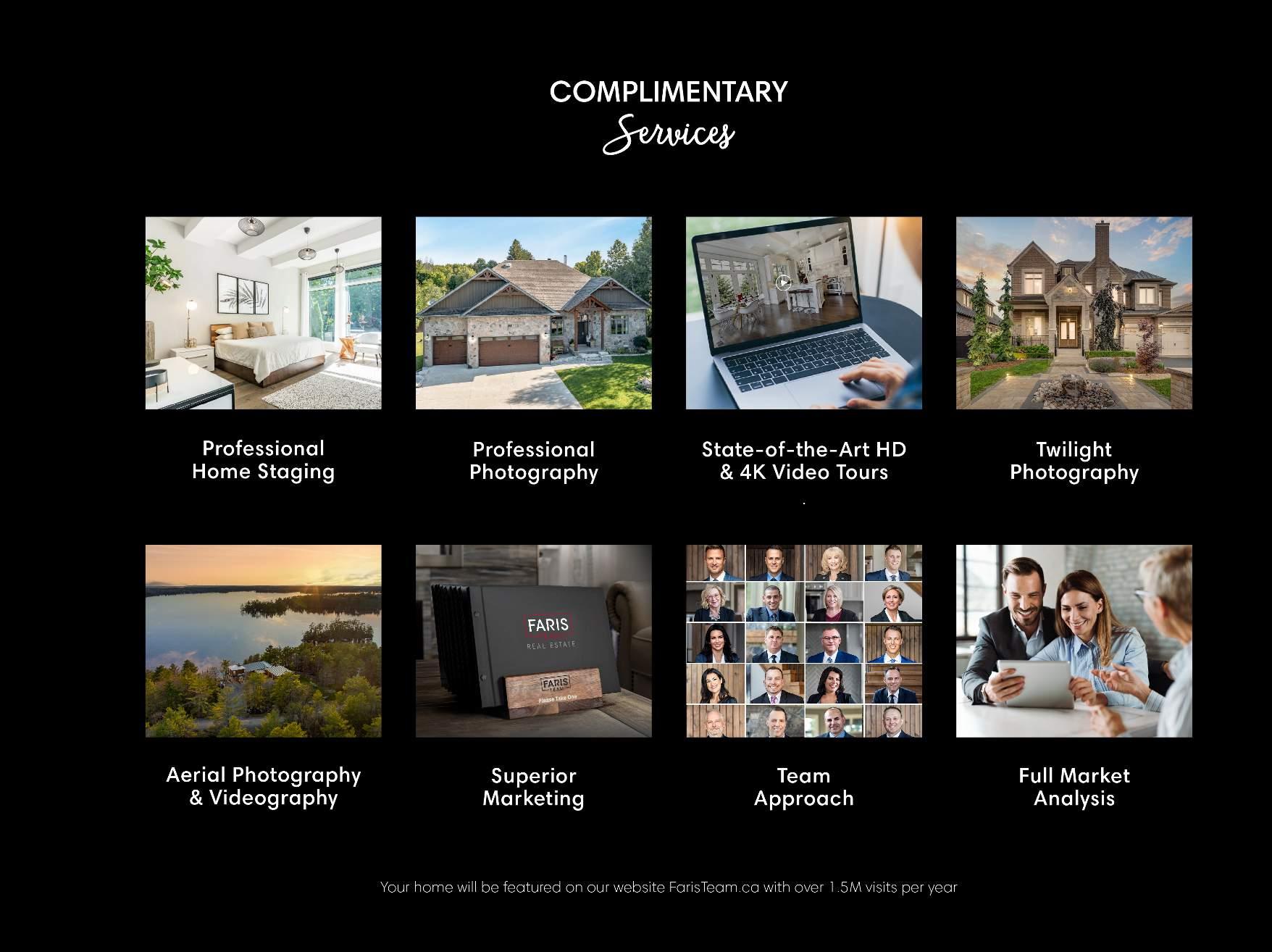

A significant part of Faris Team's mission is to go full out®for community, where every member of our team is committed to giving back In fact, $100 from each purchase or sale goes directly to the following local charity partners:
Alliston
Stevenson Memorial Hospital
Barrie
Barrie Food Bank
Collingwood
Collingwood General & Marine Hospital
Midland
Georgian Bay General Hospital
Foundation
Newmarket
Newmarket Food Pantry
Orillia
The Lighthouse Community Services & Supportive Housing
Vaughan
Vaughan Food Bank

#1 Team in Simcoe County Unit and Volume Sales 2015-2022
#1 Team on Barrie and District Association of Realtors Board (BDAR) Unit and Volume Sales 2015-2022
#1 Team on Toronto Regional Real Estate Board (TRREB) Unit Sales 2015-2022
#1 Team on Information Technology Systems Ontario (ITSO) Member Boards Unit and Volume Sales 2015-2022
#1 Team in Canada within Royal LePage Unit and Volume Sales 2015-2019
