


BEDROOMS: BATHROOMS:






BEDROOMS: BATHROOMS:


1
2
Fantastic opportunityforinvestorsormulti-generationalfamilies,offering both a detached centuryhomeand a self-contained garden suitein the sought-aftercommunityof Cookstown
The main home delivershistoric charm with thoughtfulupdates,featuring a refreshed kitchen,a bright dining/living room with a vaulted ceiling,two full bathrooms,and two generouslysized bedroomsupstairs
3
4
The garden suite,updated in 2021,includesa modern kitchen,newflooring, a stylish 4-piecebathroom,and upgraded attic insulation,completewith its own hydro and gasmetersplusa dedicated waterheater,making it idealfor extended familyorrentalincome
Outdoorliving isjust asinviting with a covered front porch formorning coffee, fenced yard spacesforeach dwelling,and parking forup to fourvehiclesin the driveway
5
Perfectlypositioned on a quiet side street,you?re within walking distance to Cookstown CentralPublic School,the public library,parks,and trails,with easyaccessto majorcommuterroutes
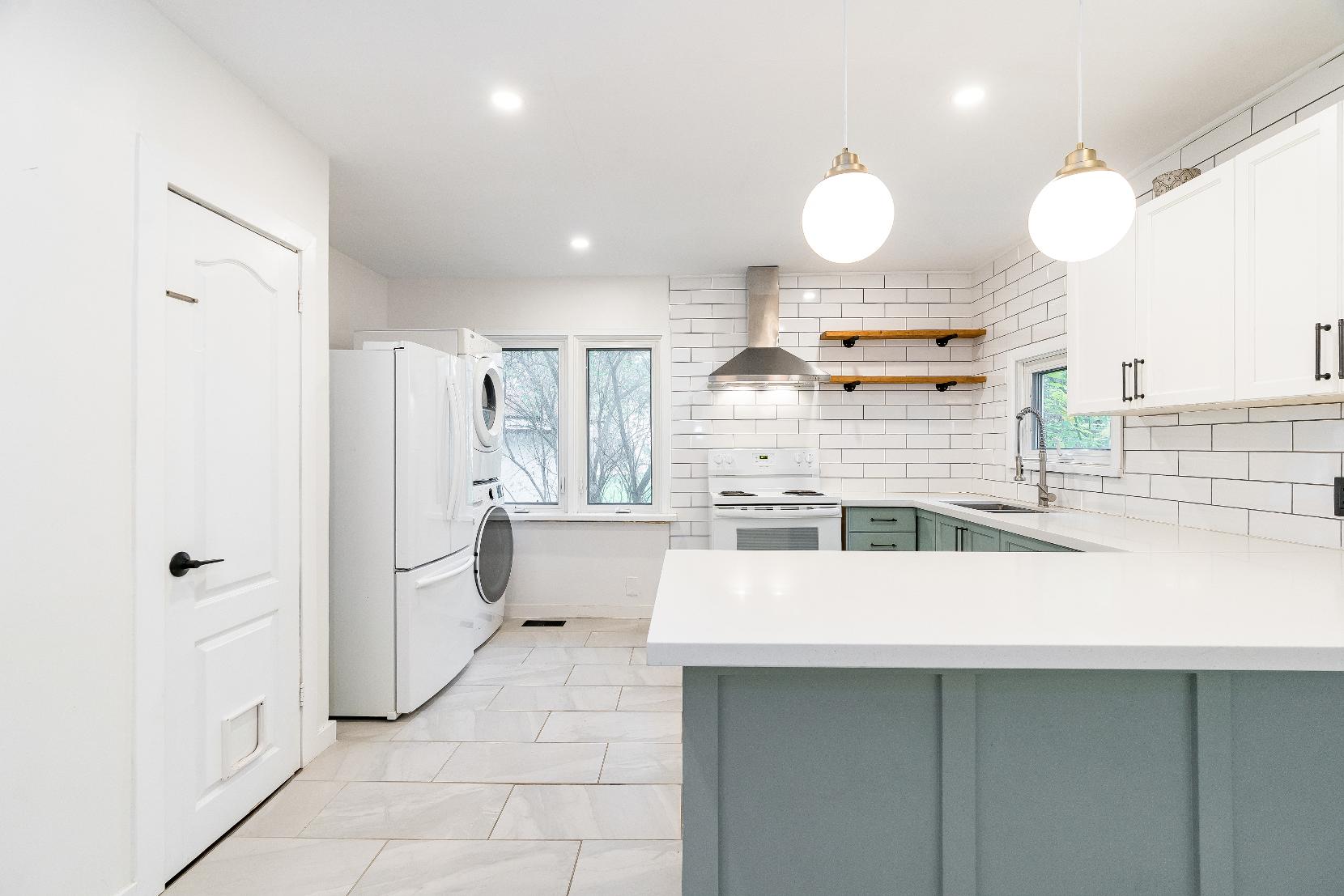
YOU'LL LOVE Kitchen
15'7" x 13'2"
- Ceramic tile flooring
- Recessed lighting illuminating theroom
- Two-toned cabinetryfeaturing a quartzcountertop
- Modern subwaytilebacksplash
- Included washerand dryer
- Floating shelvesforadded visualappeal
- Peninsula with pendant lighting and breakfast barseating forcasualmealsorentertainment
- Dualstainless-sinkwith a pull-down faucet, set belowa window
- Built-in glass-front cabinetry
- Accessto the basement


A Dining/Living Room
17'7" x 13'6"
- Laminateflooring
- Vaulted ceiling with exposed beamsand a ceiling fan foraircirculation
- Gasfireplacewith a sophisticated white mantle surround
- Convenientlylocated off the kitchen
- Spaciouslayout with room fora sizable dining room tableand additionalseating
- Two walkoutsleading to the property
B Family Room 16'1" x 10'9"
- Laminateflooring
- Potentialto beutilized asa home officeor additionalliving space
- Exposed brickbeam foran added architecturaltouch
- Two bright windowswelcoming in naturallight
- Neutralpaint tone
C Bathroom 4-piece *virtually staged
- Laminateflooring
- Elegant pedestalsink
- Combined bathtub and shower
- Situated in close proximityto principalliving spaces,making it perfect forguestsor personalconvenience
- Sunlit window
- High ceiling giving the space an airyfeel
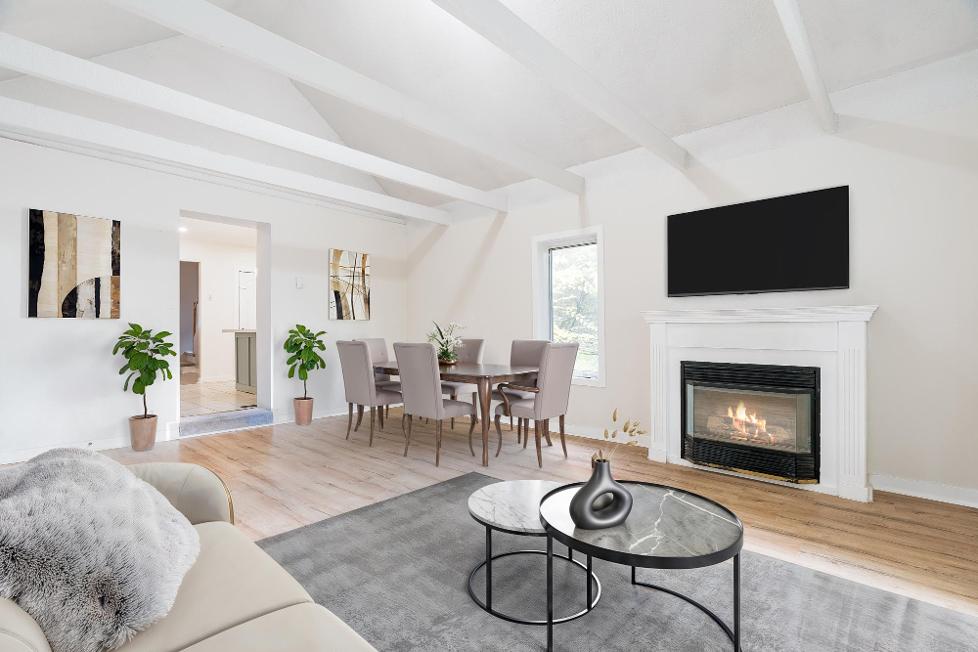
*virtually staged

*virtually staged



A Primary Bedroom
- Laminateflooring
- Walk-in closet finished with a barn doorand a windowforadded light
- Sizable layout with room fora queen-sized bed
- Nookperfect fora deskorreading area
- Windowflooding the spacewith bright light
B Bedroom 9'0" x 10'9"
- Laminateflooring
- Shiplap ceiling
- Ample spacefora doublebed
- Windowwith craftsman style trim
- Neutralpaint tone
*virtually staged
C
- Ceramic tile flooring
- Updated finishes
- Combined bathtub and showerwith a subwaytiled enclosure
- Expansivelayout
- Shiplap ceiling
- Crisp whitevanitywith a vesselsink
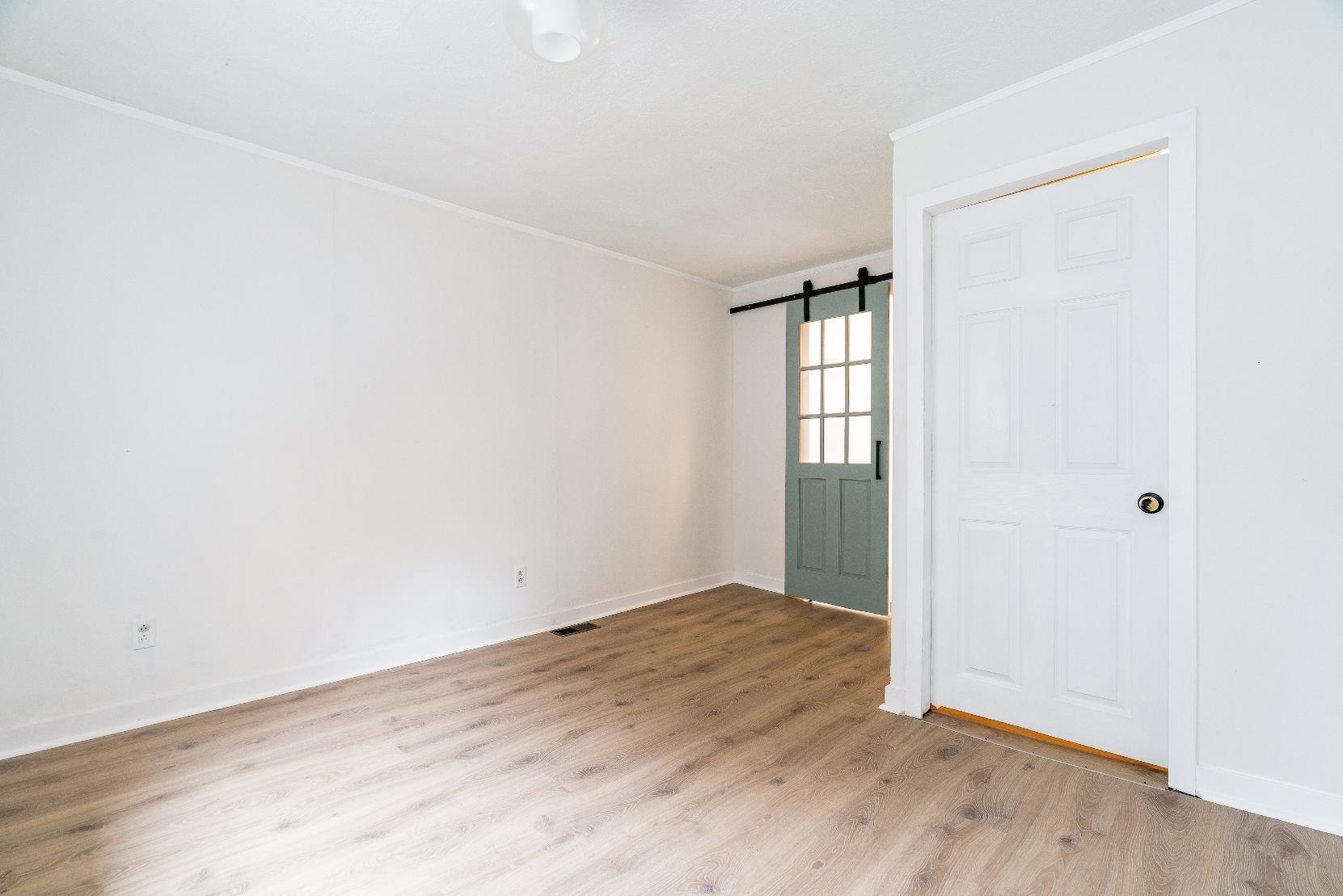

*virtually staged
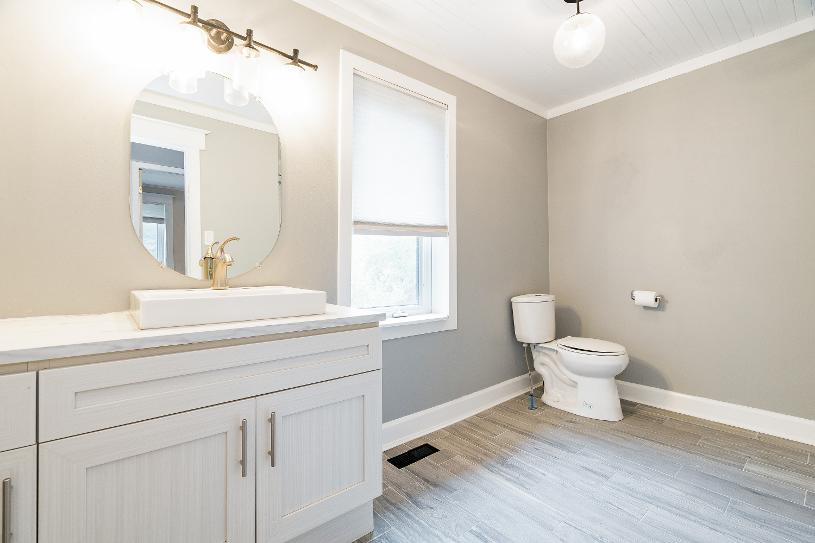
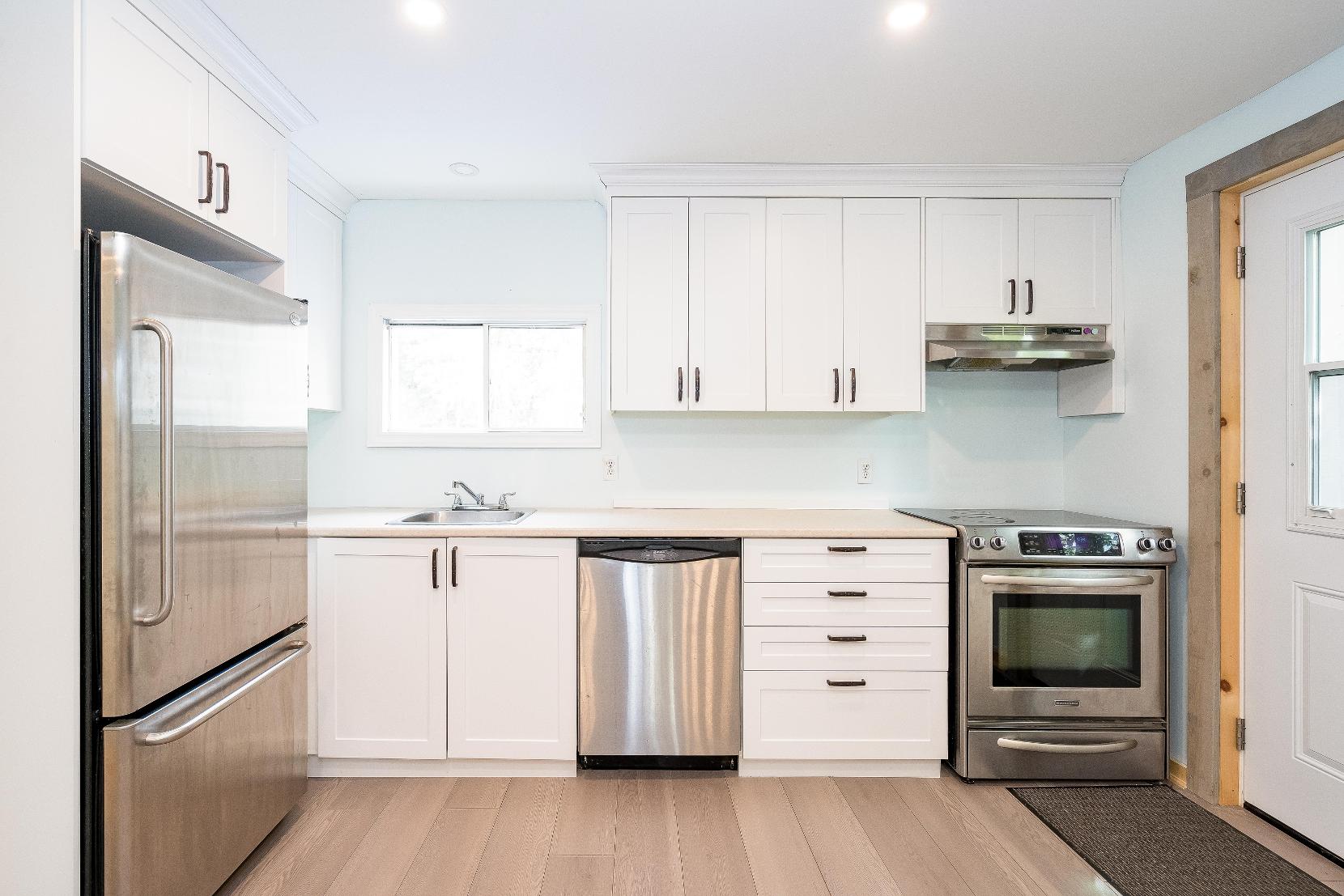
- Laminateflooring
- Updated in 2021
- Stainless-steelappliances
- Uppercabinetsfinished with crown moulding
- Stainless-steelsinkset belowa charming window
- Open-concept connection the living/dining space
- Laminateflooring (2021)
- Recessed lighting and a ceiling fan
- Updated trim
- Cornergasfireplacewith a white mantle
- Windowforbright naturalsunlight


*virtually staged

*virtually staged

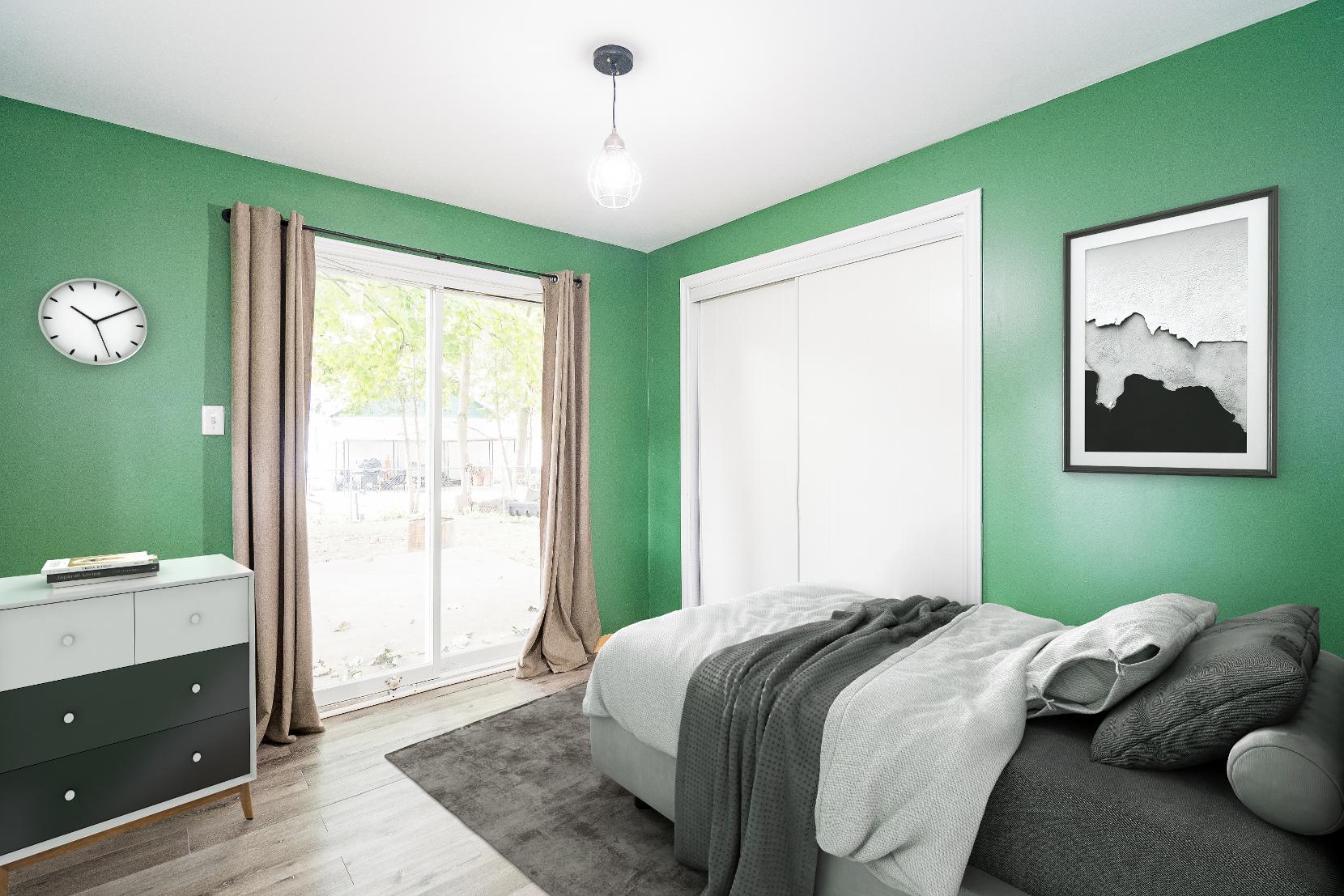
*virtually staged
- Vinylflooring
- Closet with sliding doors
- Sizeable layout with room fora doublebed
- Sliding glass-doorwalkout to a separately fenced backyard and patio
- Laminateflooring
- Updated combined bathtub and showerwith a subwaytilesurround
- Vanitywith under-sinkstorage
- Designated spacefora washerand dryer
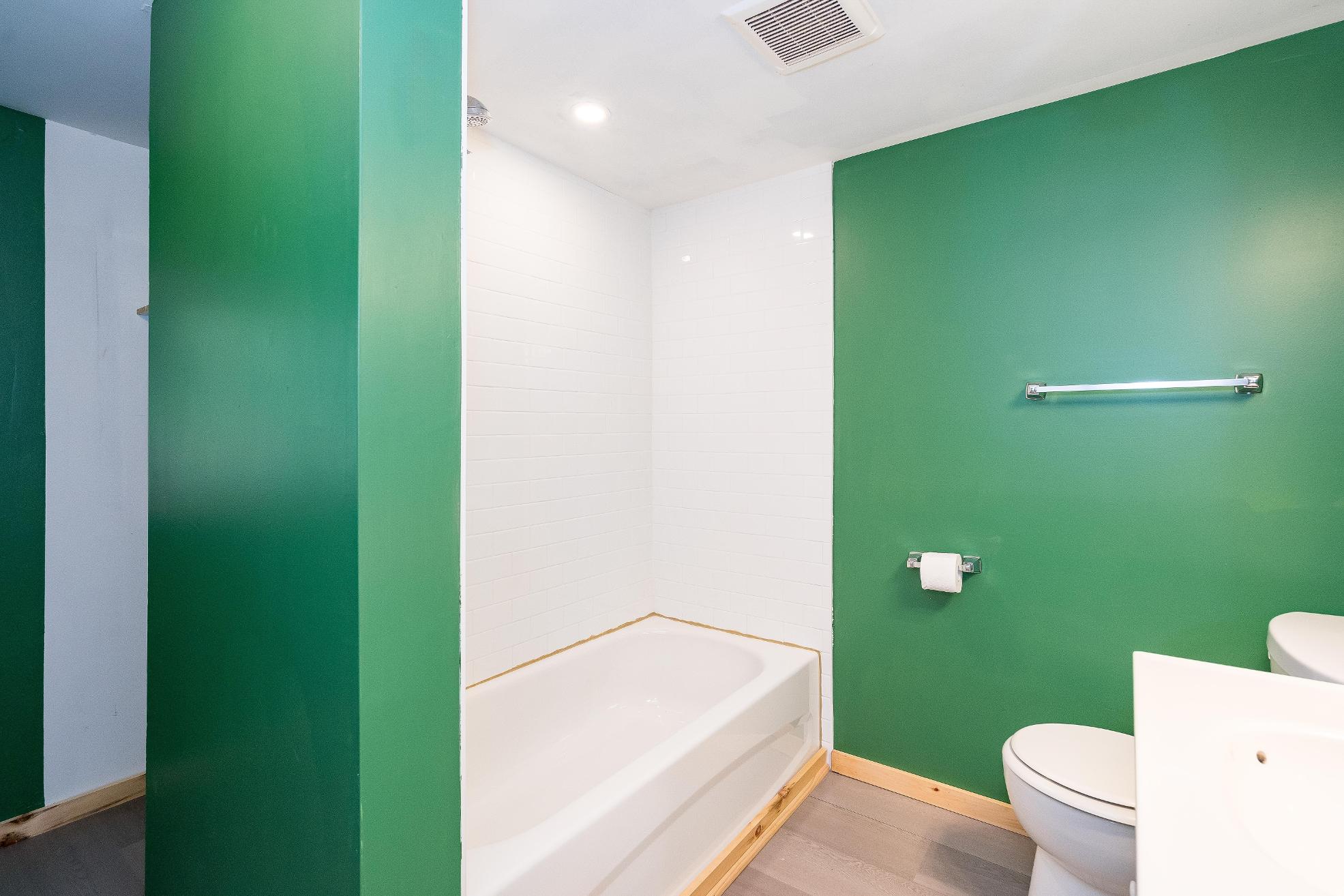

- 2-storeyhomewith a vinylexterior
- Private drivewaywith parking for fourvehicles
- Charming covered front porch for morning coffeesor relaxing evenings
- Detached one-bedroom garden
suite featuring itsownfenced yard with a patio,hydro,and gasmeter
- Deckforsummerrelaxation, entertainment,and outdoordining
- Garden shed foroutdoorstorage
- Mature treesforadded privacy and shade
- Located inthe town of Cookstown neara library,trail,school,parkand otherin-townamenities
- Quickaccessto Highway400 making commuting and traveleasy

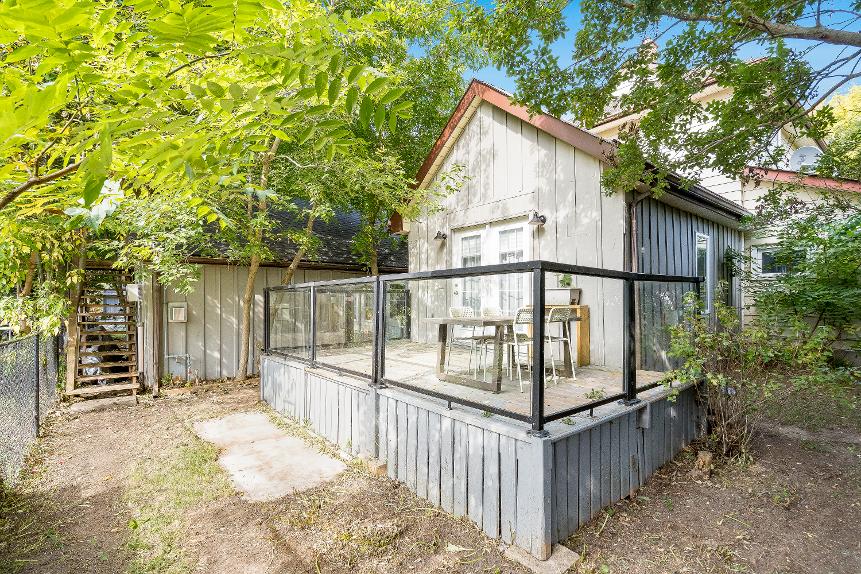

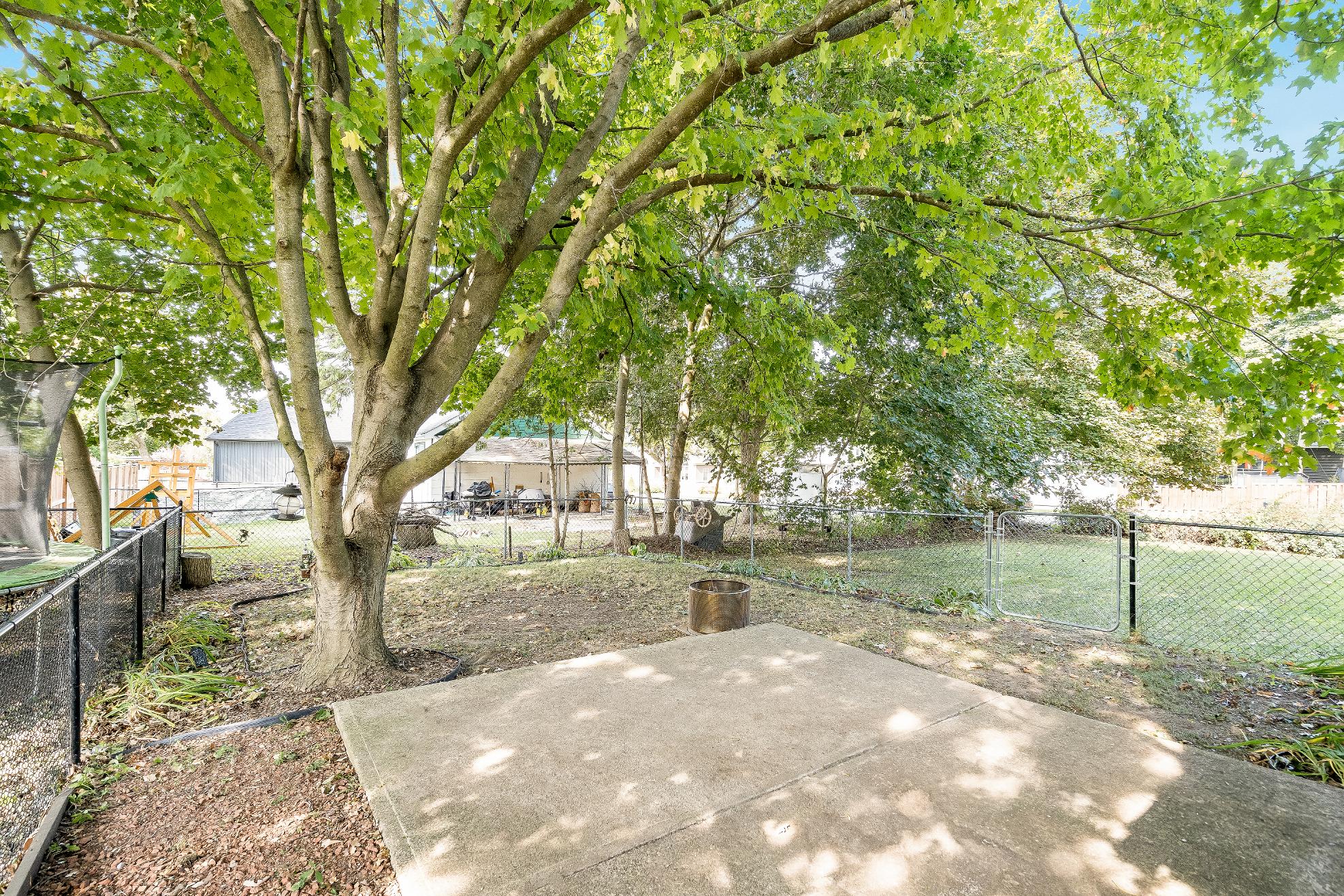



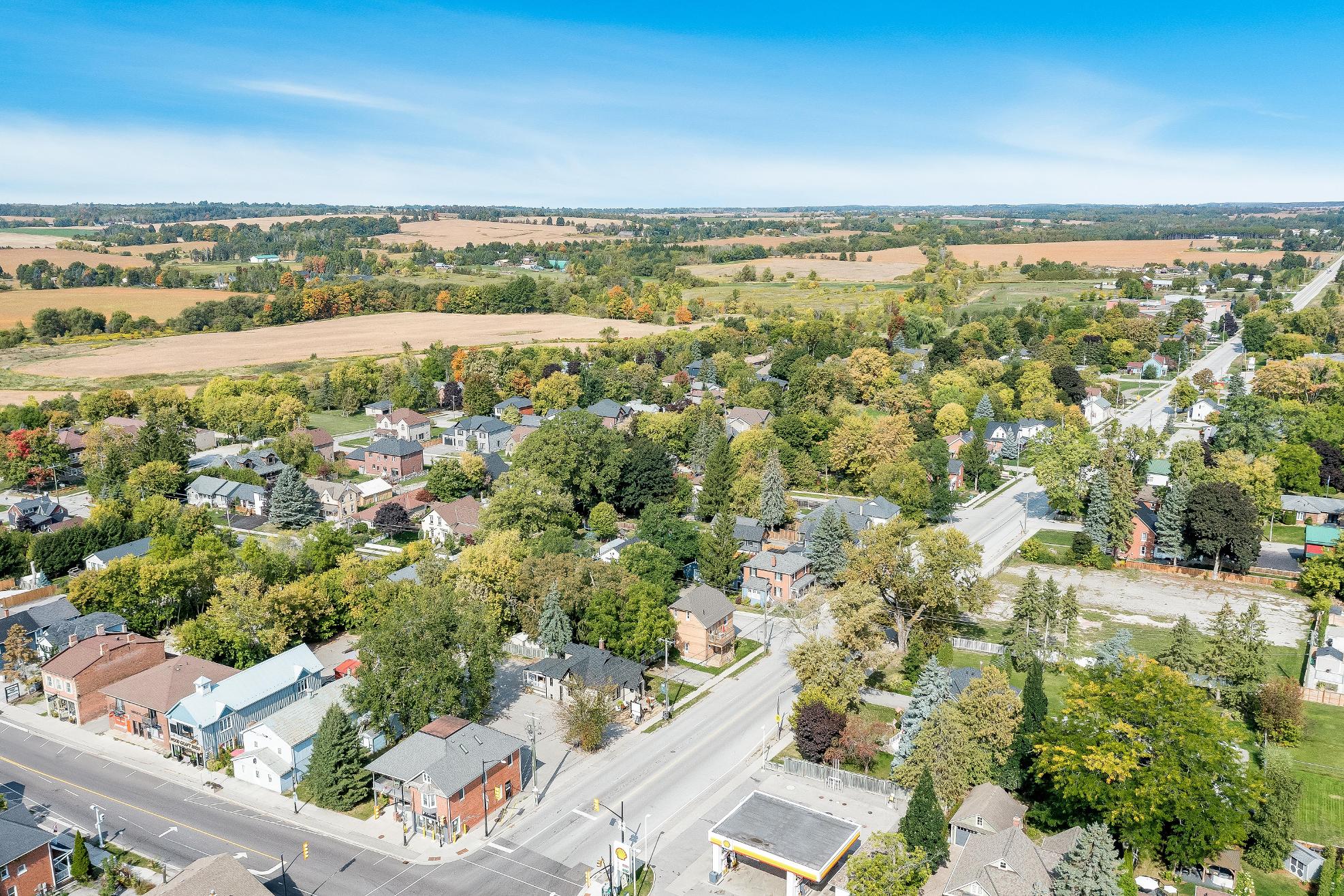
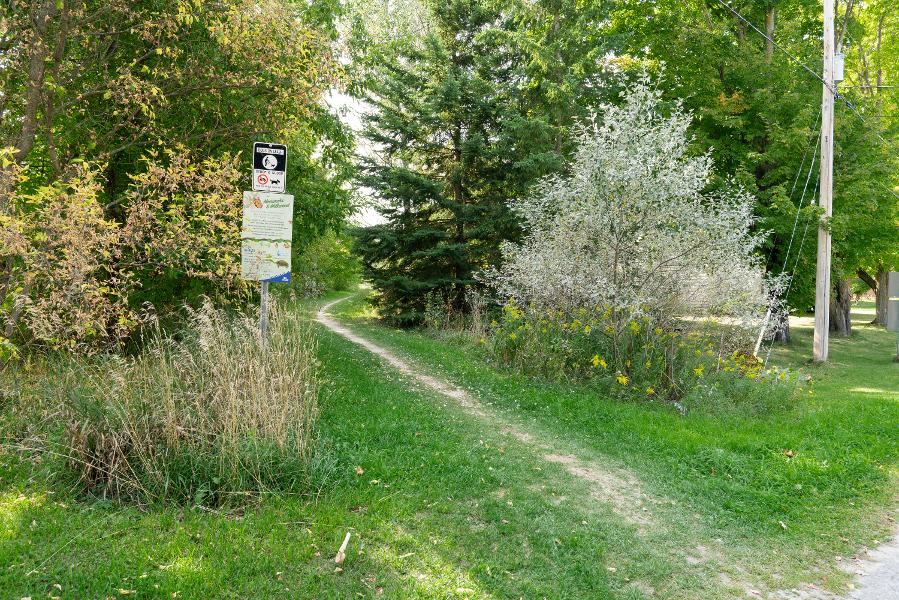








Ideallylocated for familyliving, Innisfil residesbetween the beautiful countryside and the shoresof Lake Simcoe offering an abundance of water and land recreational opportunitiesyear-round Neighbouring several commuter routes, Innisfil residentsenjoybeing a part of a small communityfeel with the economic support of the GTA just a short drive away.
Population: 36,566
ELEMENTARY SCHOOLS
St. Cecilia C.S.
Cookstown P.S.
SECONDARY SCHOOLS
St Thomas Aquinas C SS
Nantyr Shores SS
FRENCH
ELEMENTARYSCHOOLS
La Source
INDEPENDENT
ELEMENTARYSCHOOLS
Kempenfelt Bay School

INNISFIL BEACH PARK, 676 Innisfil Beach Rd, Innisfil
NANTYRBEACH, 1794 Cross St, Innisfil

TANGEROUTLETSCOOKSTOWN, 3311 Simcoe 89

TRANS-CANADA TRAIL, 5th Sideroad, Innisfil
CENTENNIAL PARK, 2870 7th Line, Innisfil
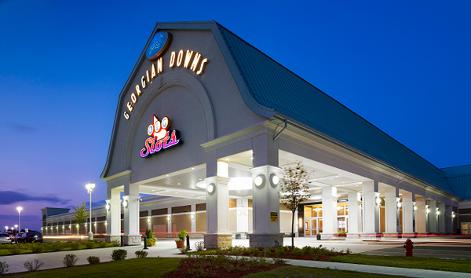
GEORGIAN DOWNSLTD, 7485 5th Side Rd

BIG CEDARGOLFCLUB, 1590 Houston Ave, Innisfil NATIONAL PINESGOLFCLUB, 8165 10 Sideroad, Innisfil

INNISFIL RECREATIONAL COMPLEX, 7315 Yonge St #1

Professional, Loving, Local Realtors®
Your Realtor®goesfull out for you®

Your home sellsfaster and for more with our proven system.

We guarantee your best real estate experience or you can cancel your agreement with usat no cost to you
Your propertywill be expertly marketed and strategically priced bya professional, loving,local FarisTeam Realtor®to achieve the highest possible value for you.
We are one of Canada's premier Real Estate teams and stand stronglybehind our slogan, full out for you®.You will have an entire team working to deliver the best resultsfor you!

When you work with Faris Team, you become a client for life We love to celebrate with you byhosting manyfun client eventsand special giveaways.


A significant part of Faris Team's mission is to go full out®for community, where every member of our team is committed to giving back In fact, $100 from each purchase or sale goes directly to the following local charity partners:
Alliston
Stevenson Memorial Hospital
Barrie
Barrie Food Bank
Collingwood
Collingwood General & Marine Hospital
Midland
Georgian Bay General Hospital
Foundation
Newmarket
Newmarket Food Pantry
Orillia
The Lighthouse Community Services & Supportive Housing

#1 Team in Simcoe County Unit and Volume Sales 2015-Present
#1 Team on Barrie and District Association of Realtors Board (BDAR) Unit and Volume Sales 2015-Present
#1 Team on Toronto Regional Real Estate Board (TRREB) Unit Sales 2015-Present
#1 Team on Information Technology Systems Ontario (ITSO) Member Boards Unit and Volume Sales 2015-Present
#1 Team in Canada within Royal LePage Unit and Volume Sales 2015-2019
