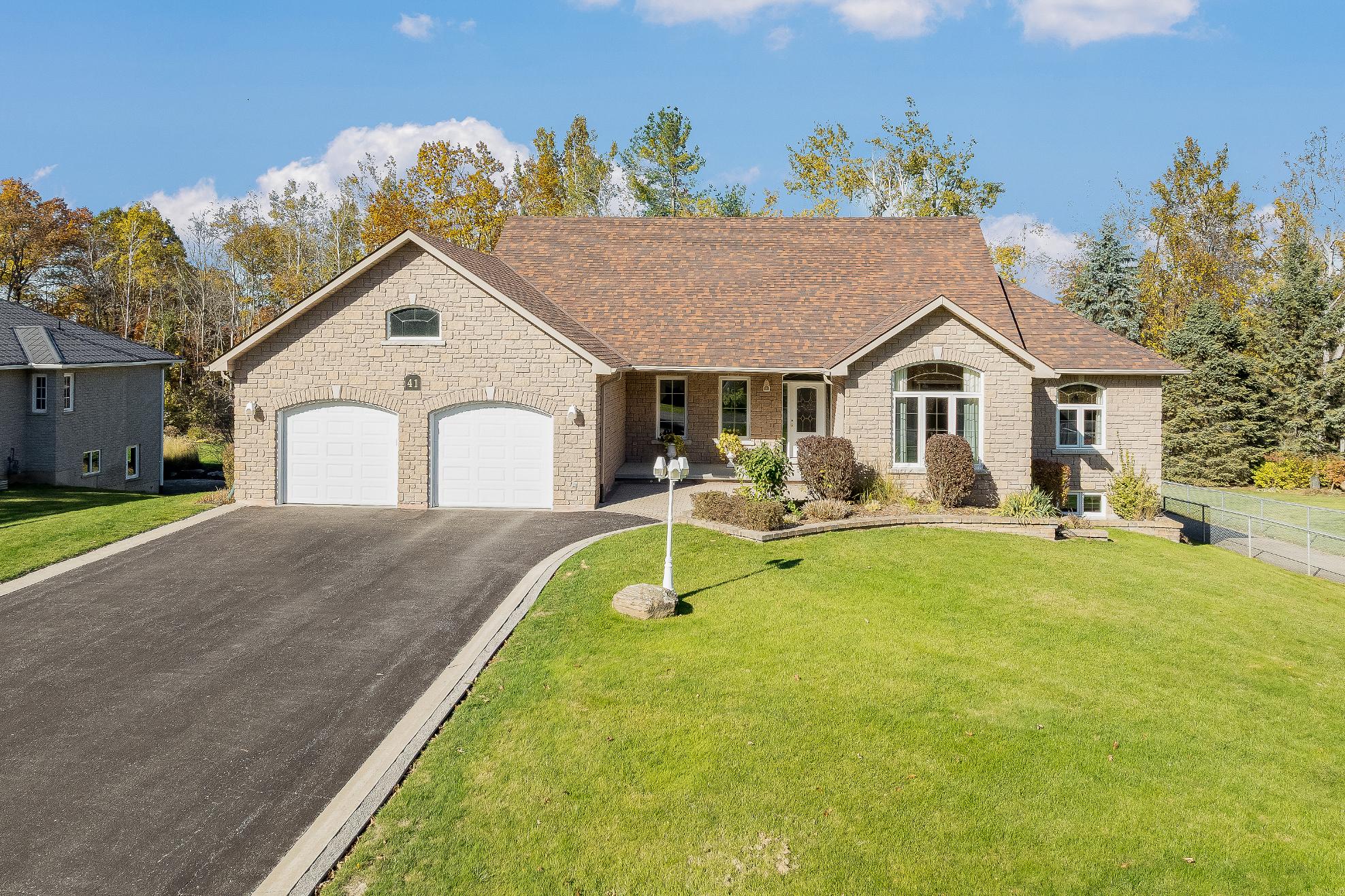
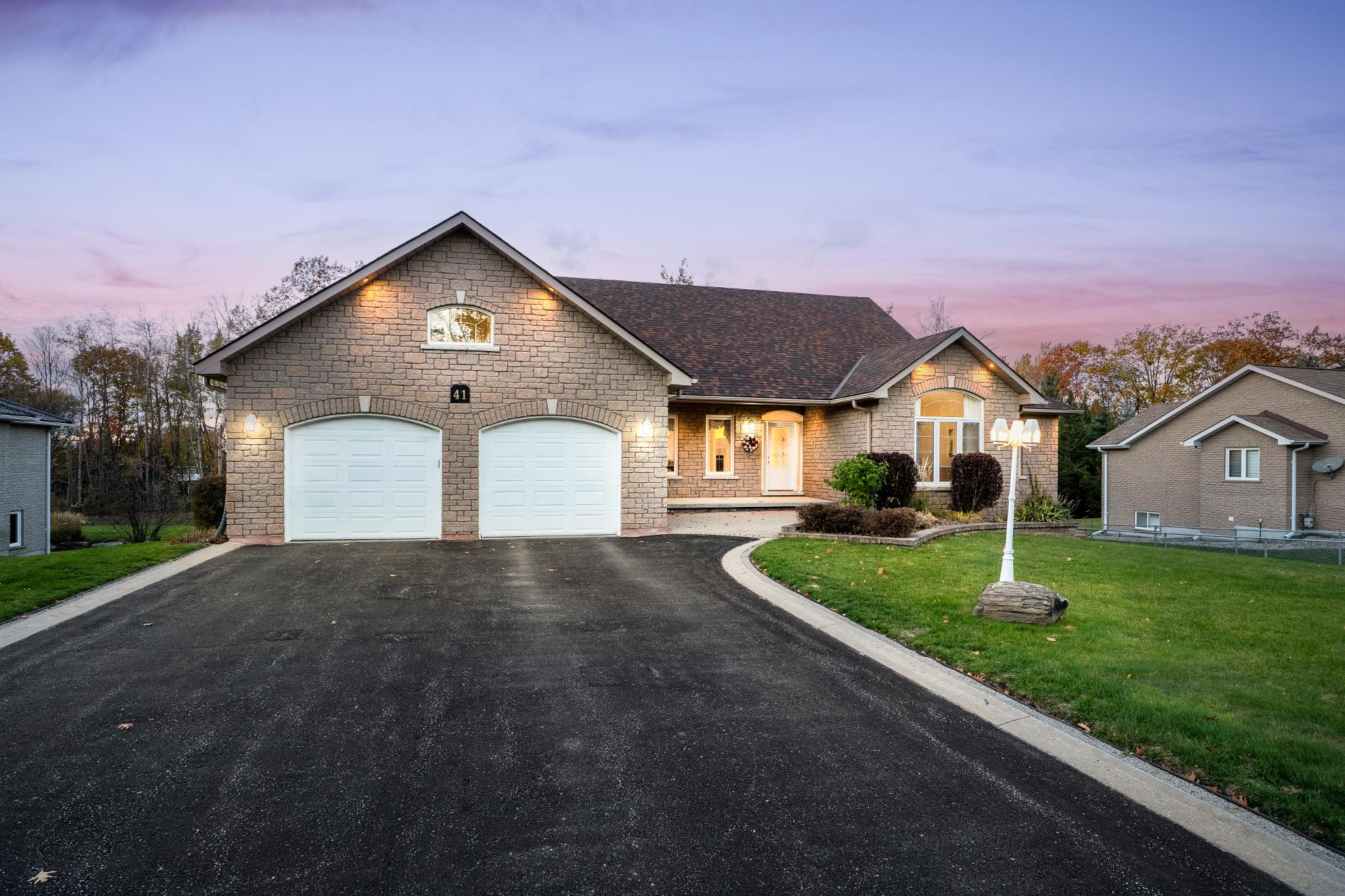

BEDROOMS: BATHROOMS:
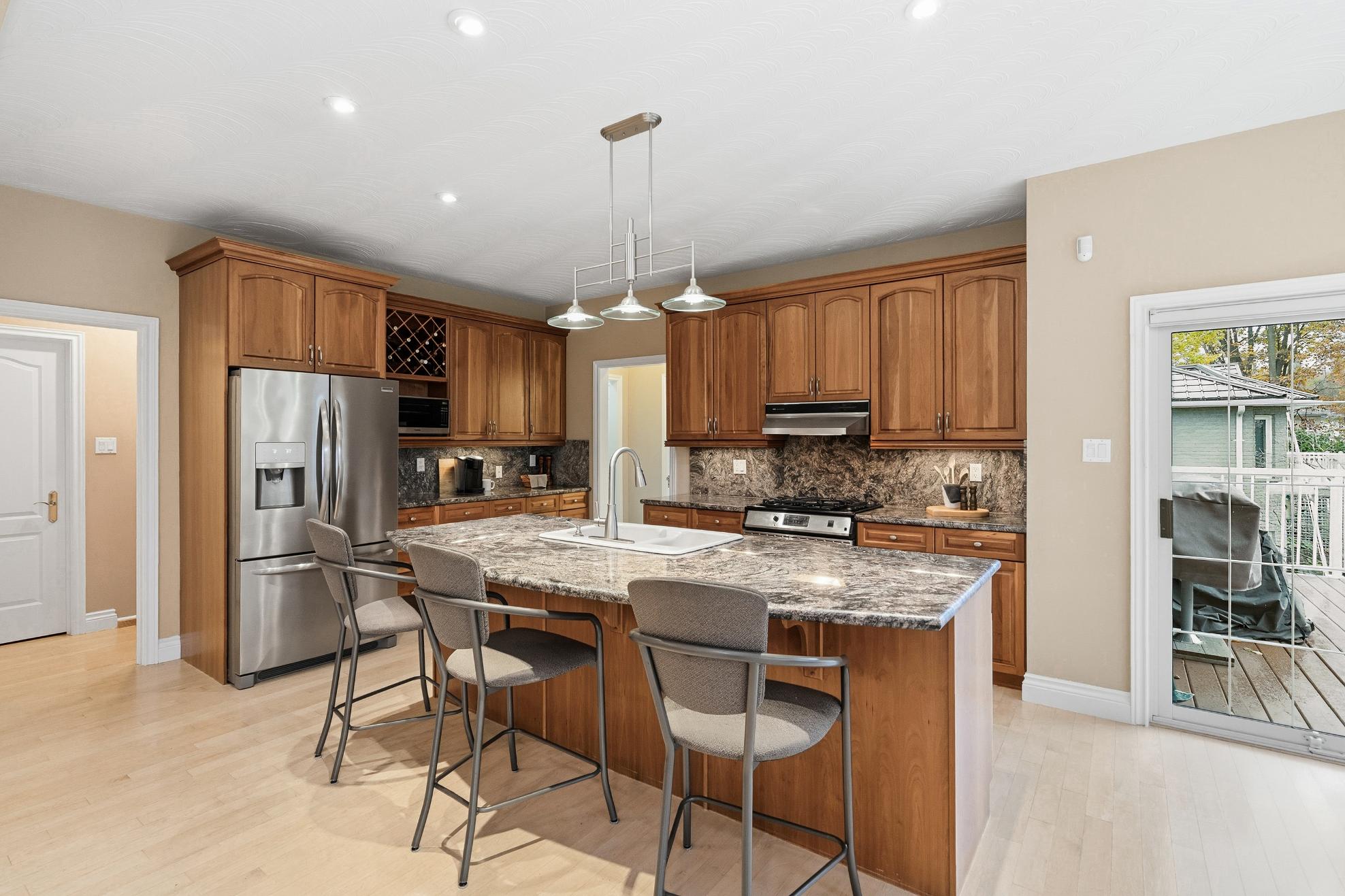





BEDROOMS: BATHROOMS:


1 2 3 4 5
Experience soaring cathedralceilings,with beautifultextured details,largewindowsand over45 recessed lightsthat fillthe home with naturaland ambient light,and the spaciousopen concept layout flowsseamlesslyfrom the living and dining areasinto the large kitchen,featuring a generousisland with granitecountertops,rich wood cabinetry,and an abundanceof workspace,whilethe bedroom wing isthoughtfullyseparated from the main living area and closed off bydouble doors,providing both comfort and privacywithin the home?sexpansive design
Enjoya beautifullylandscaped backyard thoughtfullydesigned forboth relaxation and entertaining,wherethe upperdeckoff themain leveloffersa scenic viewof the privateyard,and the walkout stone patio belowleadsto a soothing hot tub foryear-round enjoyment, with two separatebasement walkoutsadding versatilityand ease of access
The bright basement featuresa versatile recreationroom,two bedrooms,a fullbathroom,and a separateentrance from the garage, idealforan in-lawsuite orfuturerentalsetup,with a home downthe street recentlyrenting itslowerlevelfor$1,700 permonth,showing strong incomepotentialinthisneighbourhood
From the extra-deep two-cargarage with space formultiplevehiclesora boat,to elegant crown moulding,marble bathroom finishes, and a beautifulbrickand stone exterior,thishomeshowcasestimelessqualityand attention to detailinside and out
Nestled inthe highlysought-afterMidhurst communityacrossfrom a parkand close to top-rated schools,thishome isjust minutesfrom Barrie,SnowValleySkiHill,and Highway400,creating the perfect balanceforfamiliesand commuters
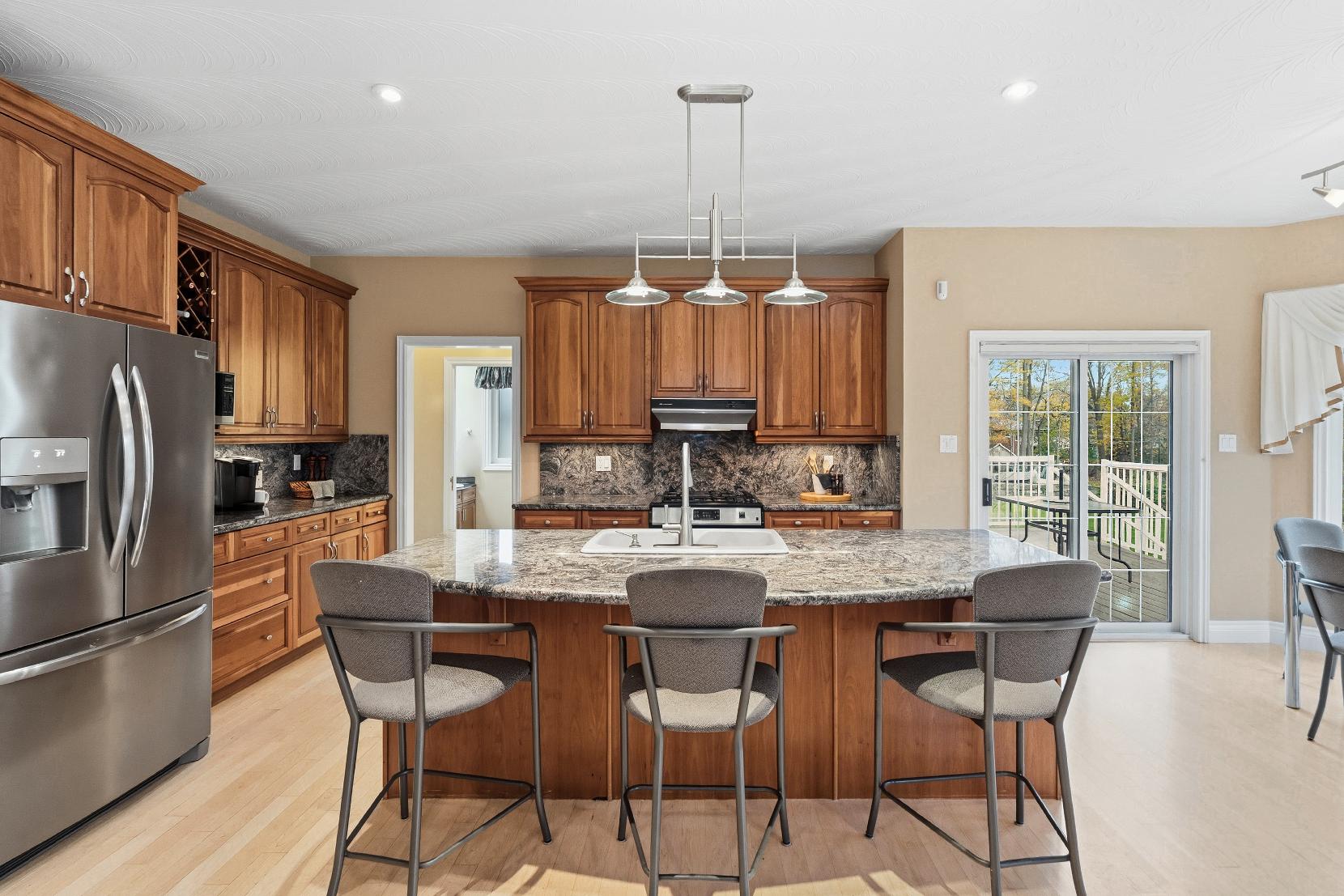
Eat- in Kitchen
14'5" x 13'5"
- Light maplehardwood flooring
- Open to the dinetteand the great room
- Wealth of warm-toned cabinetryfinished undermount lighting,crown moulding detailing,and a built-in wine rack
- Stunning granite countertopsextending to the backsplash
- Added benefit of a walk-in pantry
- Expansive centre island boasting a dualsink, additionalcabinetry,and breakfast barseating
- Illuminated byrecessed lighting
- Included stainless-steelappliances
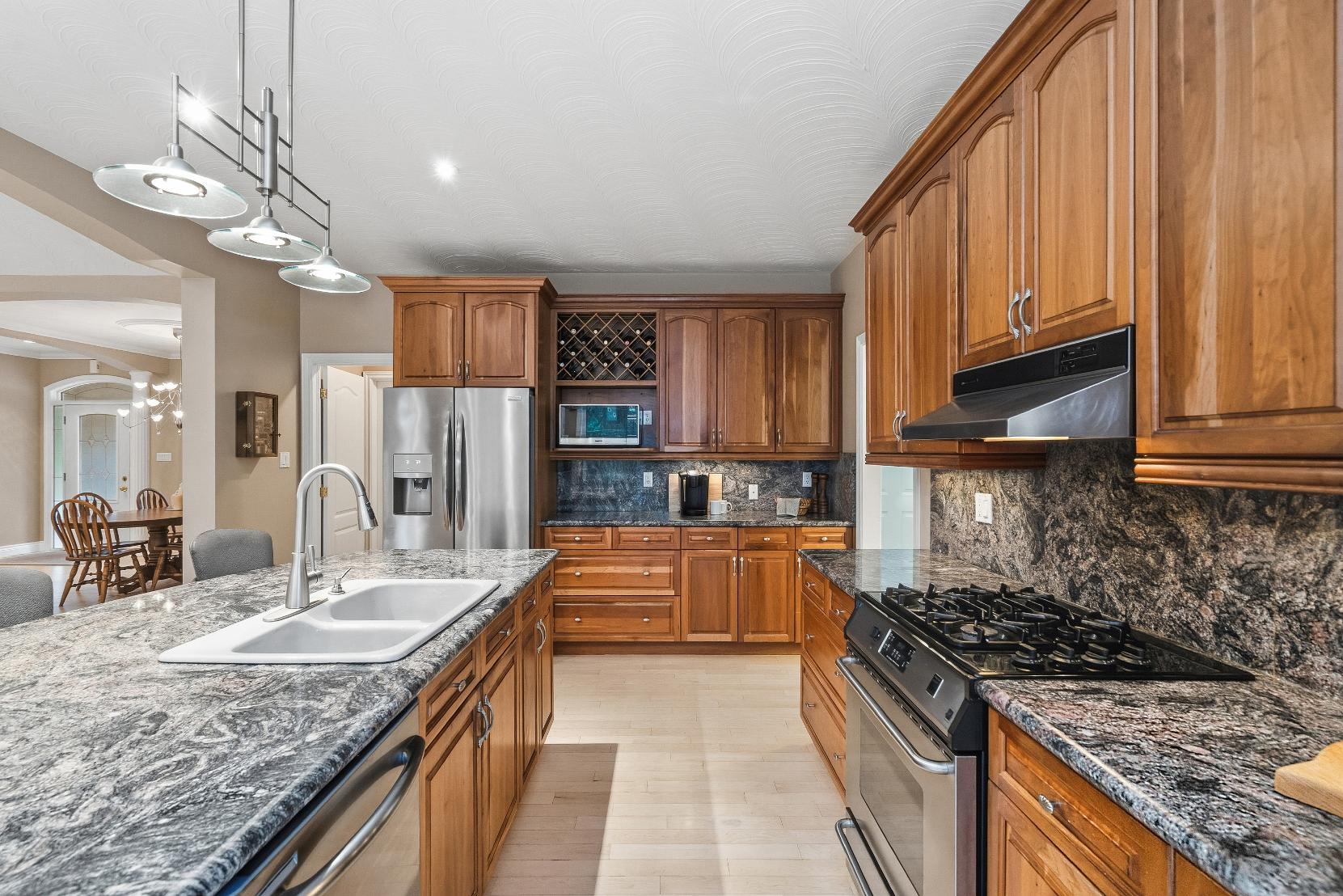
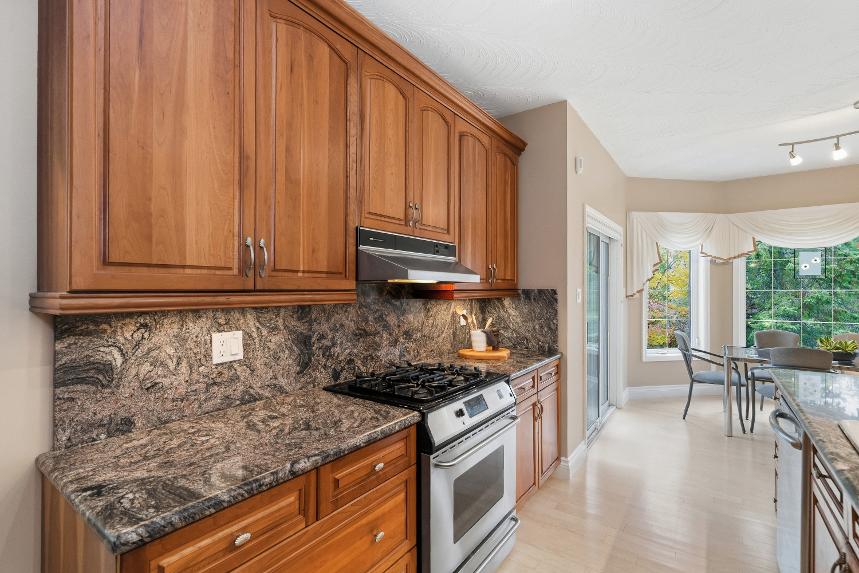
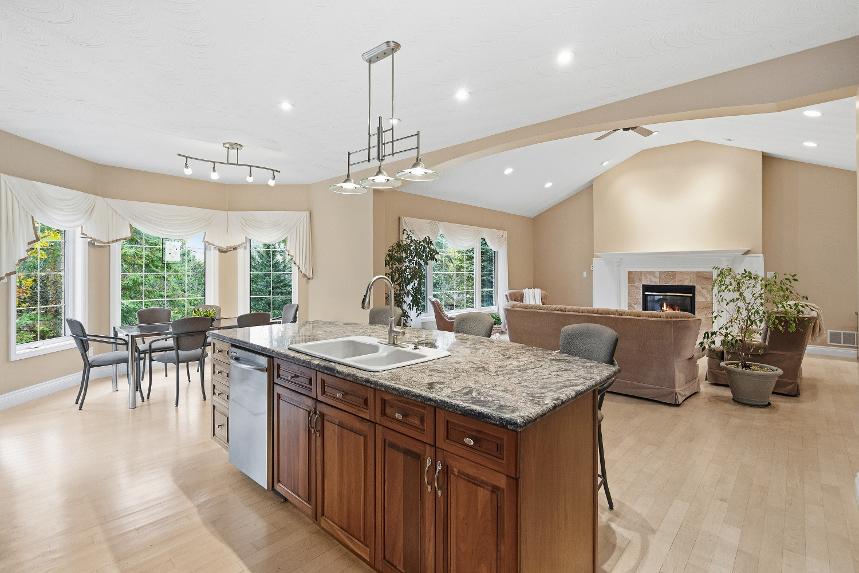
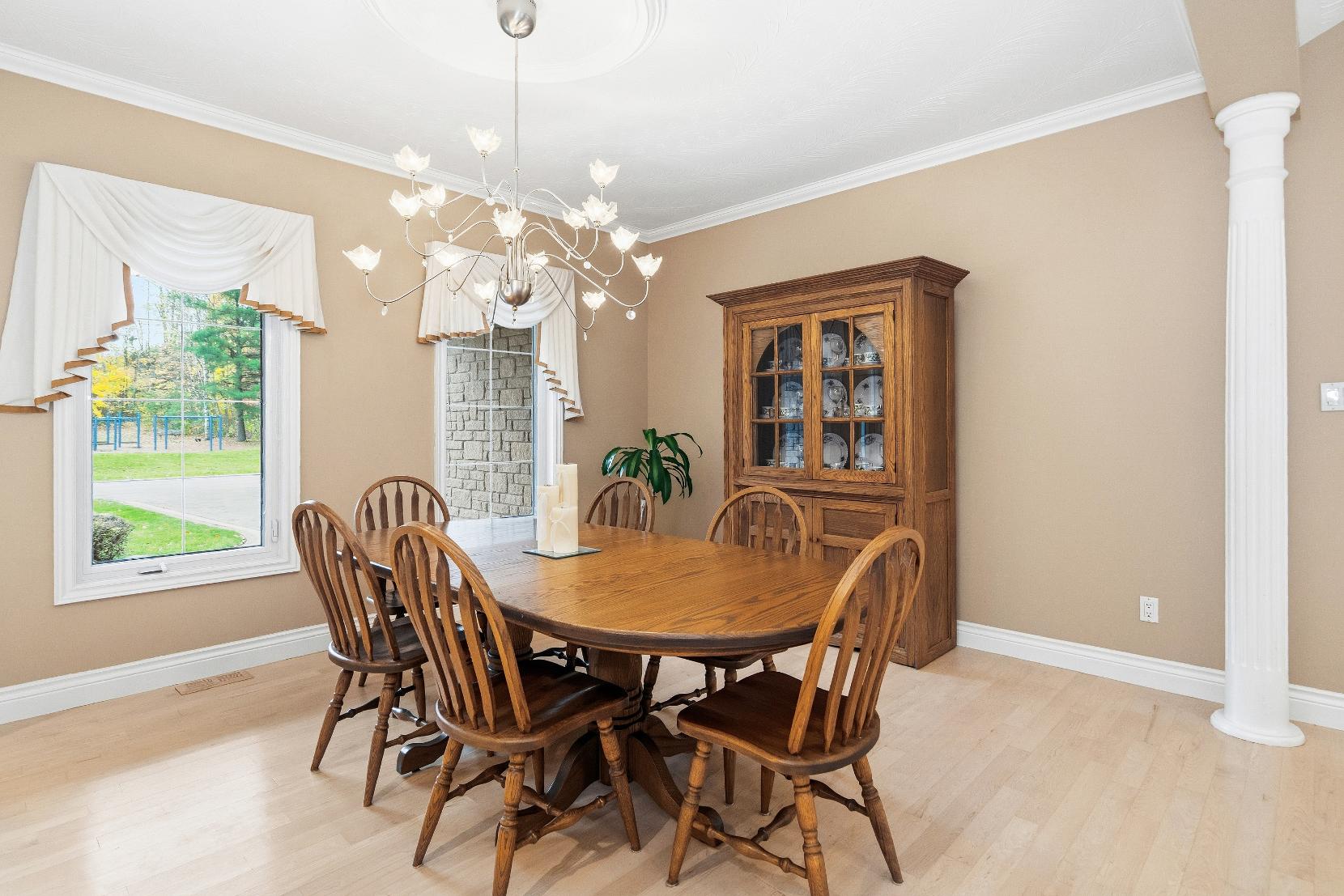
11'4" x 11'2"
- Light maple hardwood flooring
- Perfectlysized fora harvest table
- Collection of windowsbathing the space in warm sunlight
- Sliding glass-doorwalkout leading to the upperleveldeck
A Dining Room 13'3" x 12'4"
- Light maple hardwood flooring
- Open to the great room
- Comfortablyfitsa formaldining table
- Duo of front-facing windows
- Two decorative columns
- Detailed with crown moulding
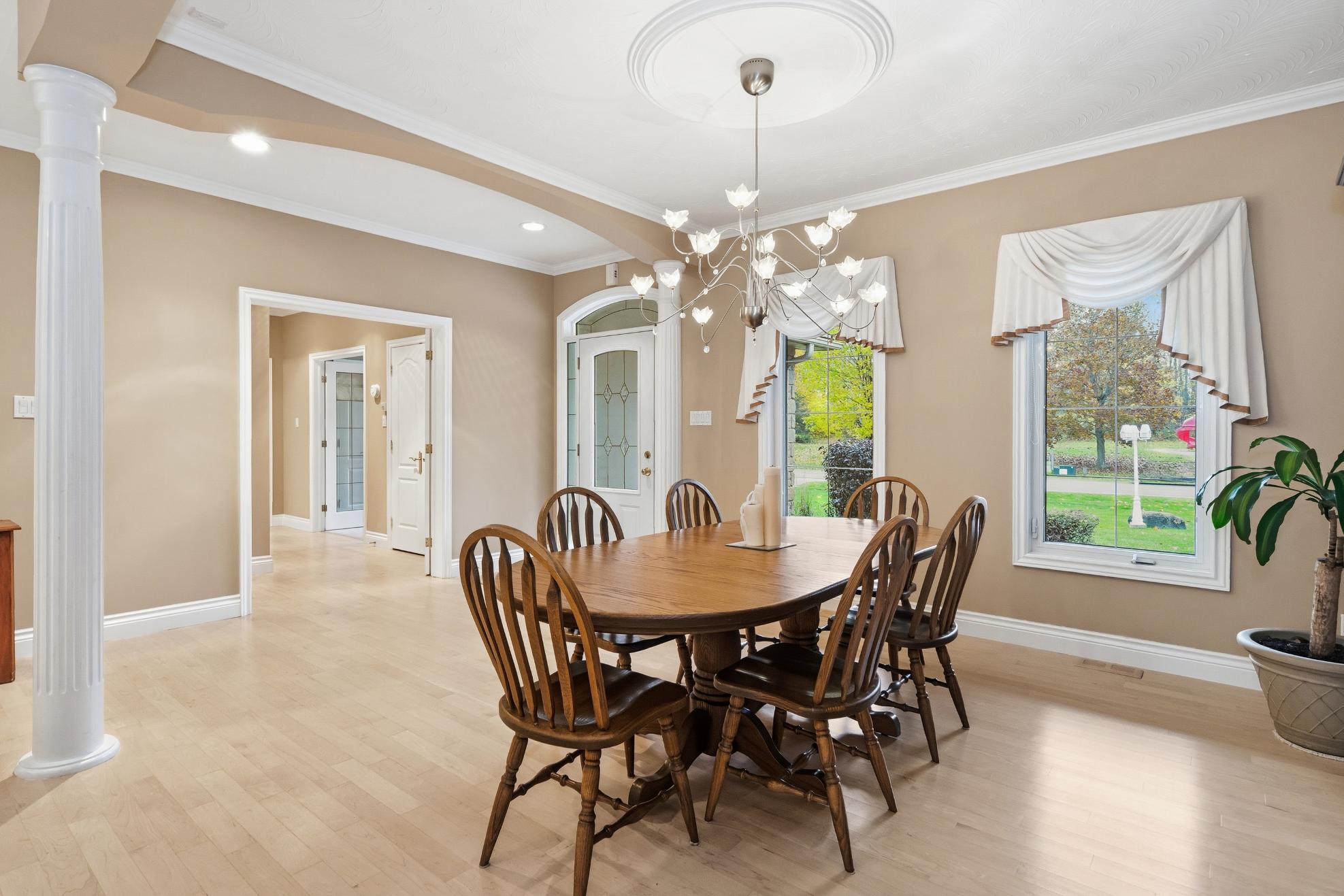
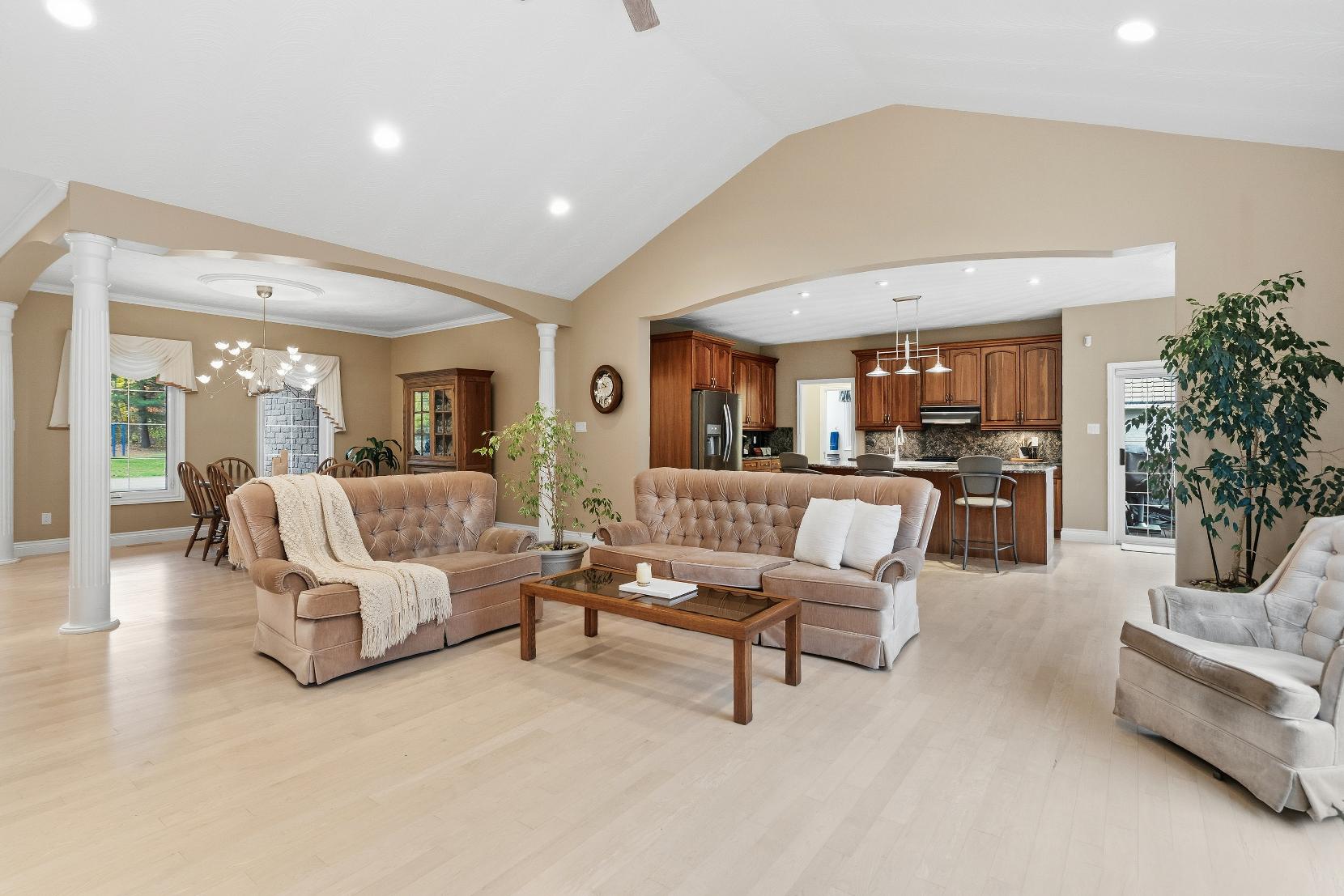
Great Room
20'9" x 18'11"
- Light maplehardwood flooring
- Open-concept allowing for effortlessentertaining
- Cathedralceiling accented byrecessed lighting and a ceiling fan foradded comfort
- Cozyup bythe gasfireplace,the perfect spot to staywarm and comfortable through the wintermonths
- Bright oversized windowshowcasing treed backyard views
- Neutralpaint tone
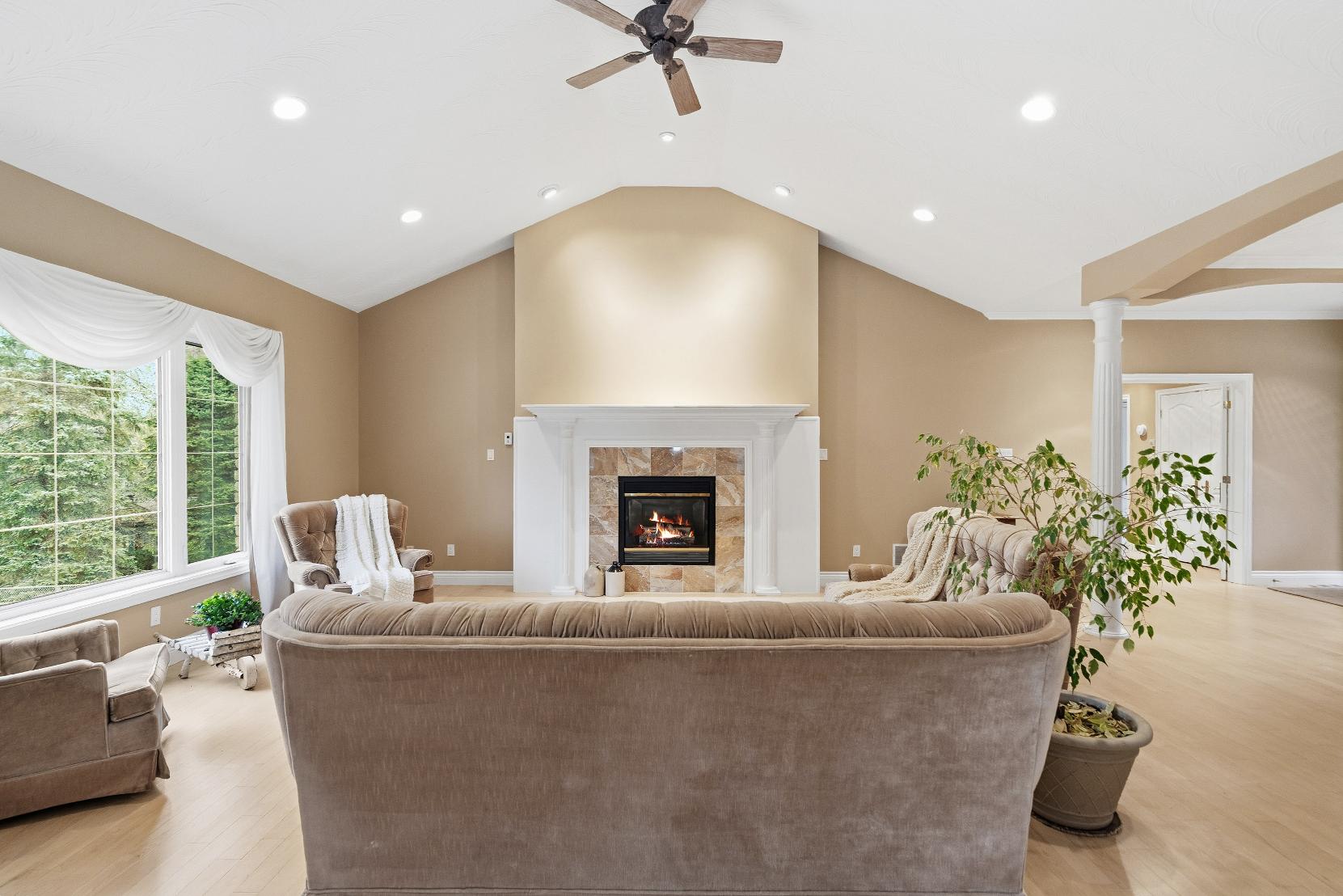

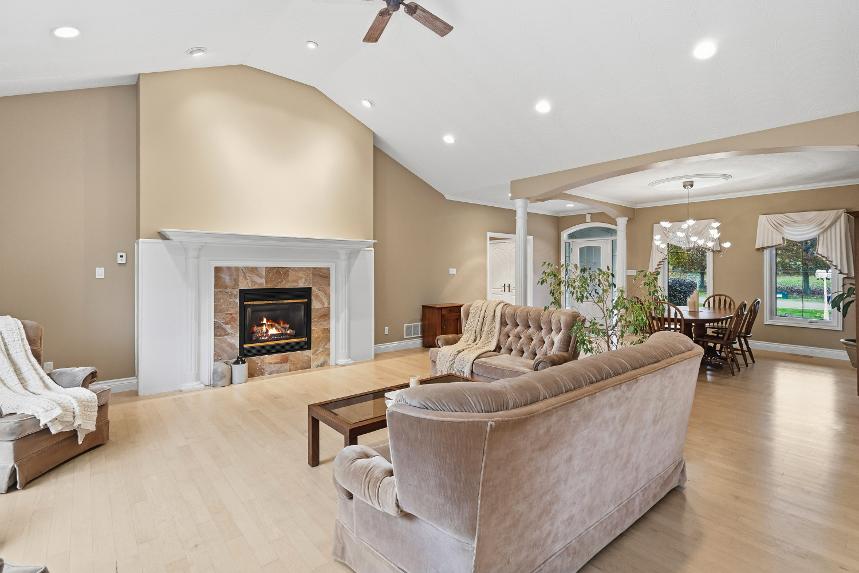
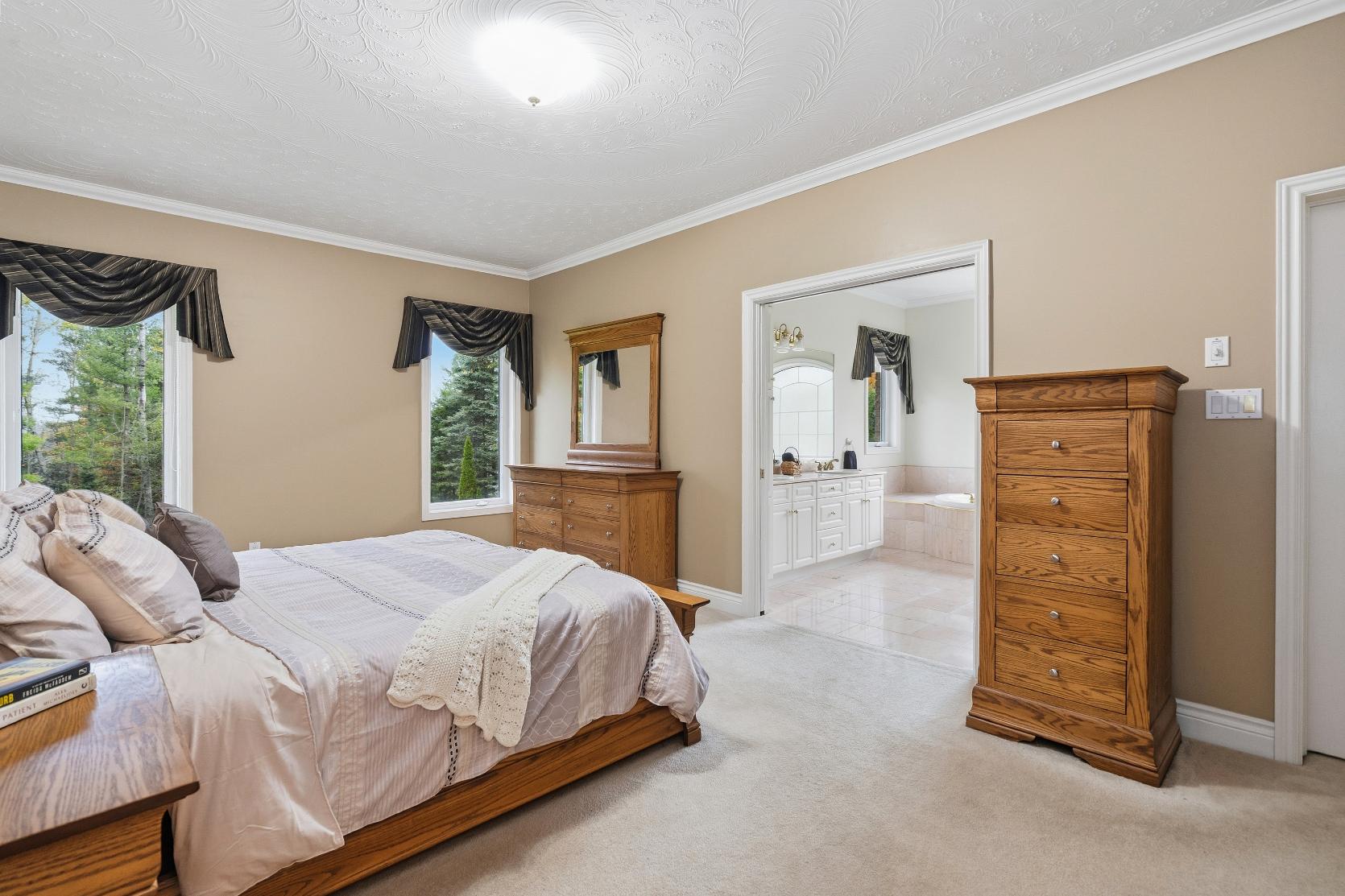
- Carpet flooring
- Accommodatesa king-sized bed and a dresser
- Well-sized walk-in closet
- Two windowsallowing forsunlight to spillin
- Crown moulding throughout
- Exclusiveensuite privilege
- Marbletile flooring
- Dualpocket doorentryway
- Crown moulding
- Dualsinkvanityfeaturing ample under-the-sinkcabinetry
- Walk-in showerfinished with a glassdoor
- Enjoythe soakertub fora spa-like experience
- Largewindowsincluding a frosted windowfor added privacy
- Recessed lighting
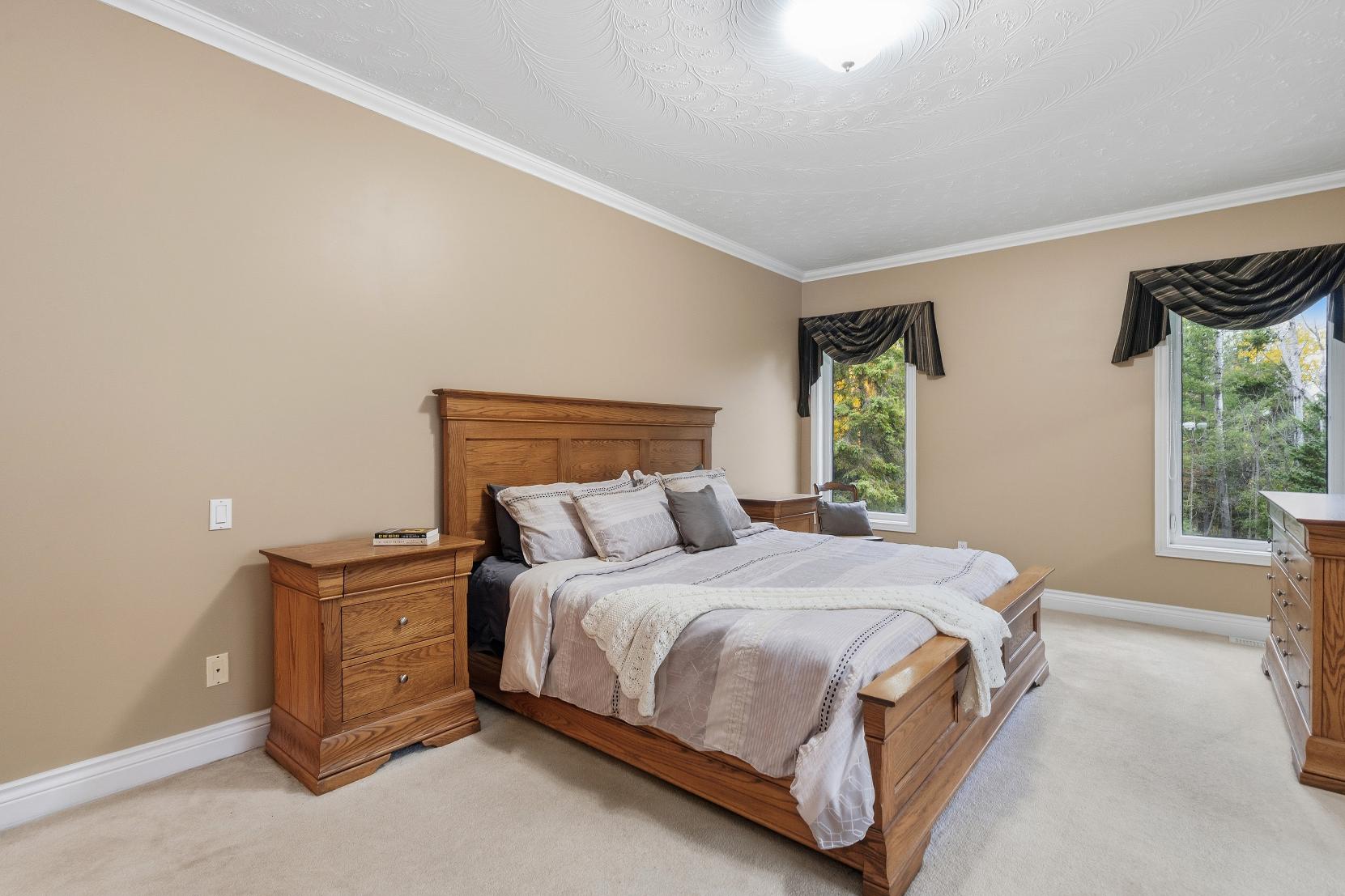
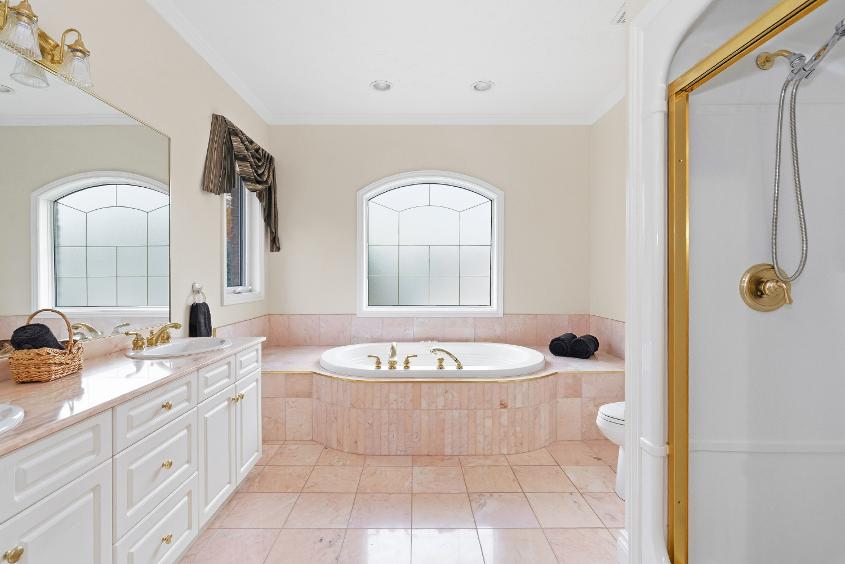
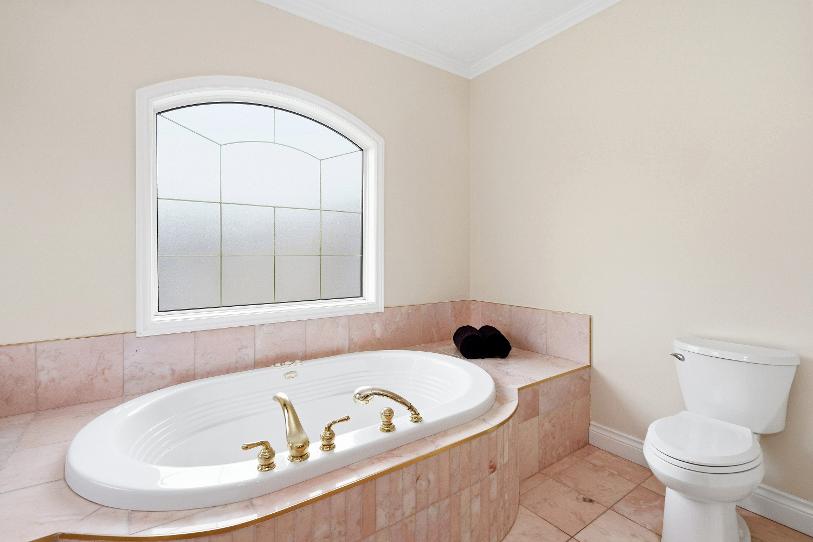
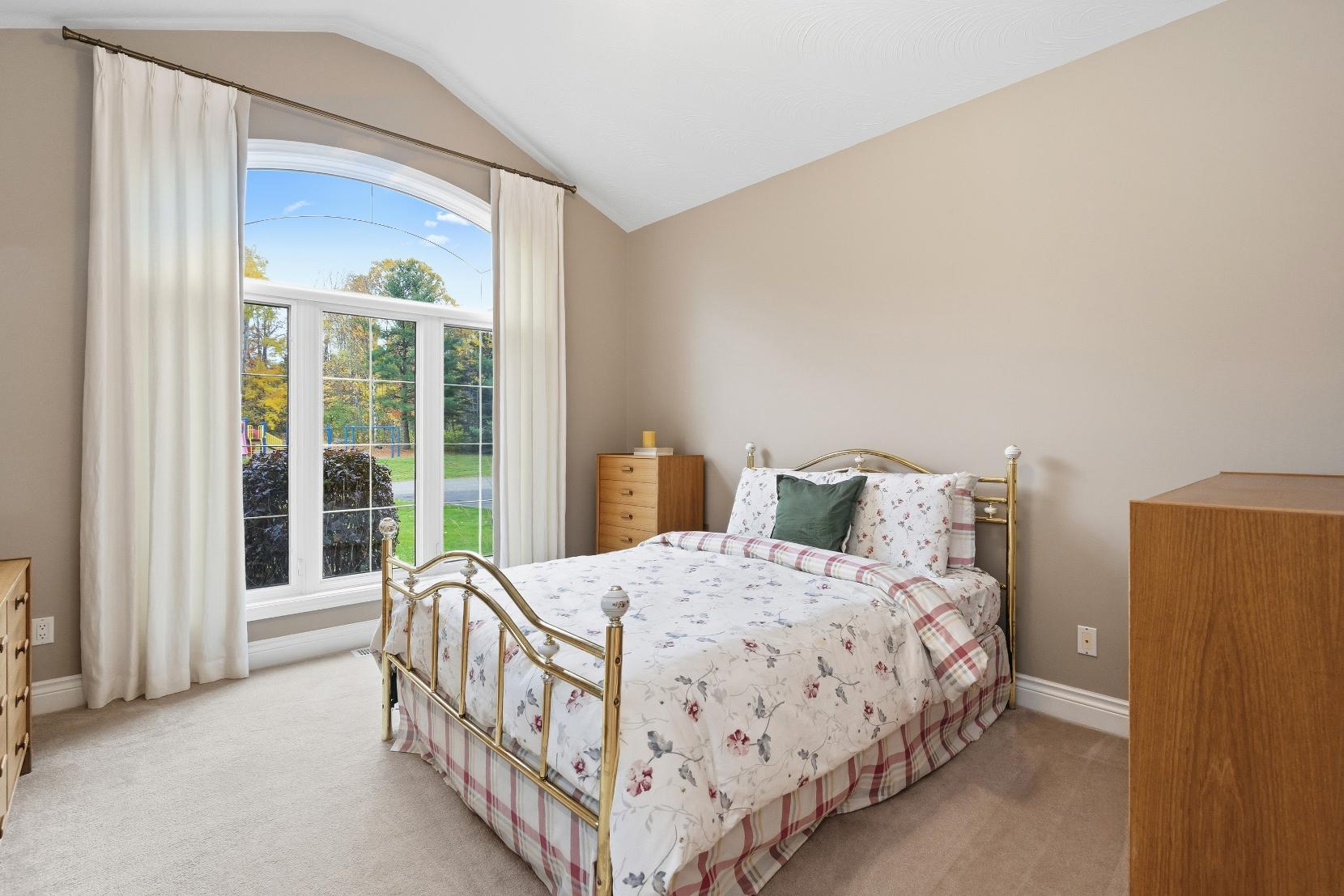
15'5" x 12'0"
- Carpet flooring
- French doorentryway
- Idealfora queen-sized bed
- Dualdoorcloset
- Large window illuminating the space with soft sunlight
- Cathedralceiling complete with a ceiling fan
11'8" x 10'11"
- Carpet flooring
- Functioning asanoffice
- Sizeable dual doorcloset
- Well-sized window creating a sun-drenched setting
- Crown moulding 4-piece
- Marble tileflooring
- Singlesinkvanity
- Combined bathtub and showerforthebest of both worlds
- Recessed lighting
- Neutralfinishes
2-piece
- Ceramic tile flooring
- Centrallylocated for easyguest usage
- Vanitycompletewith under-sinkcabinetry
- Frosted window
7'10" x 7'2"
- Ceramic tile flooring
- Laundrysink
- Overhead cabinetryfor added organization
- Included appliances
- Window
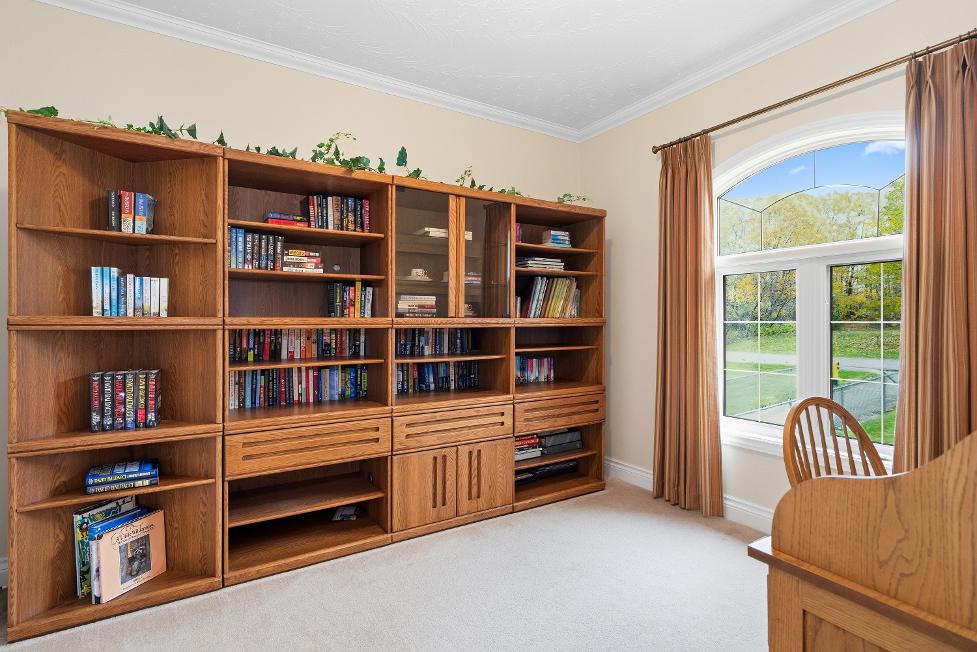
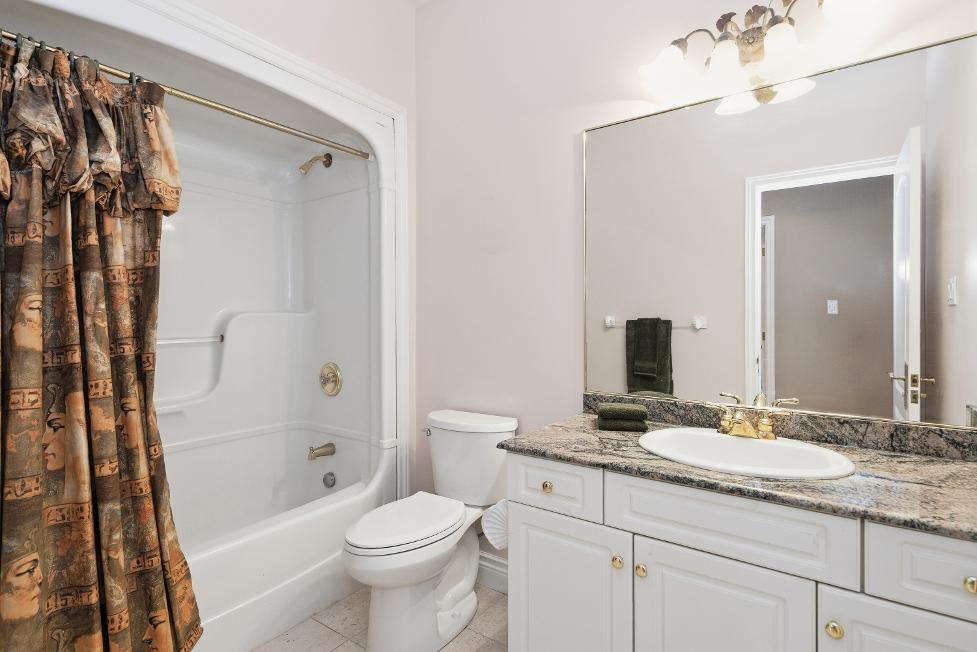
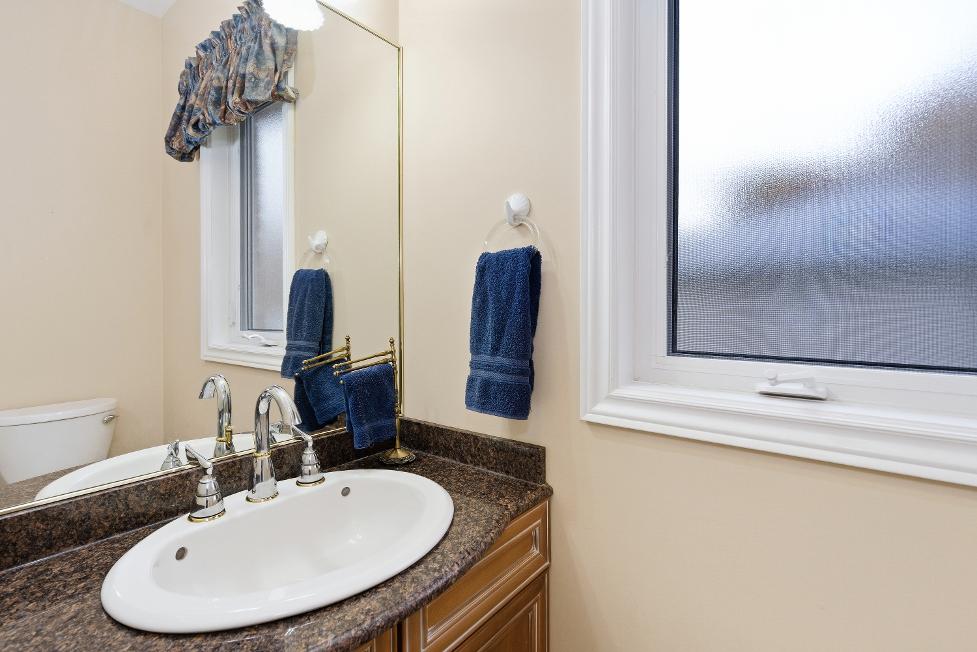
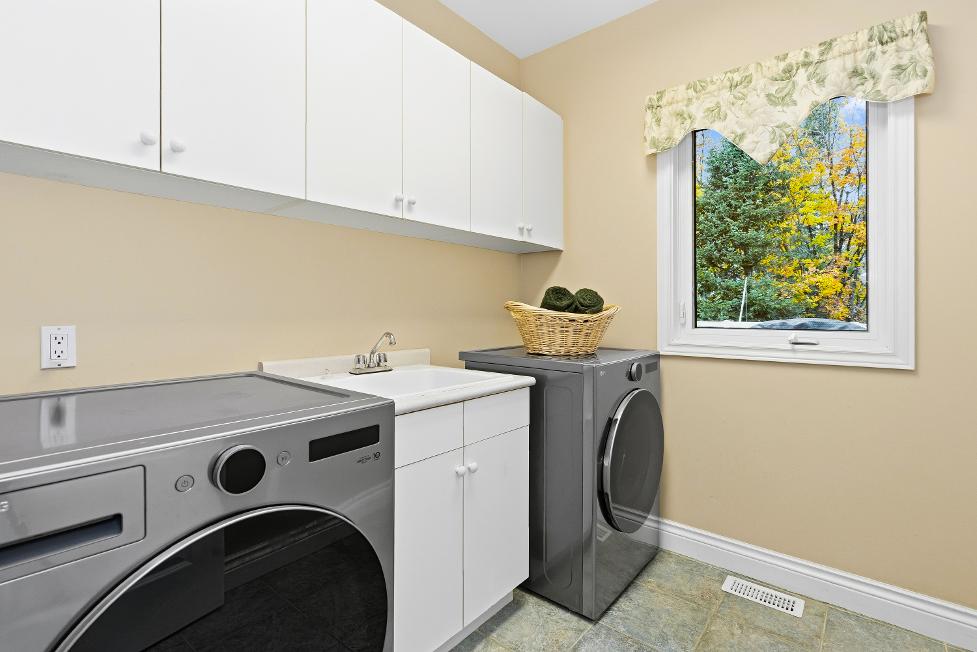
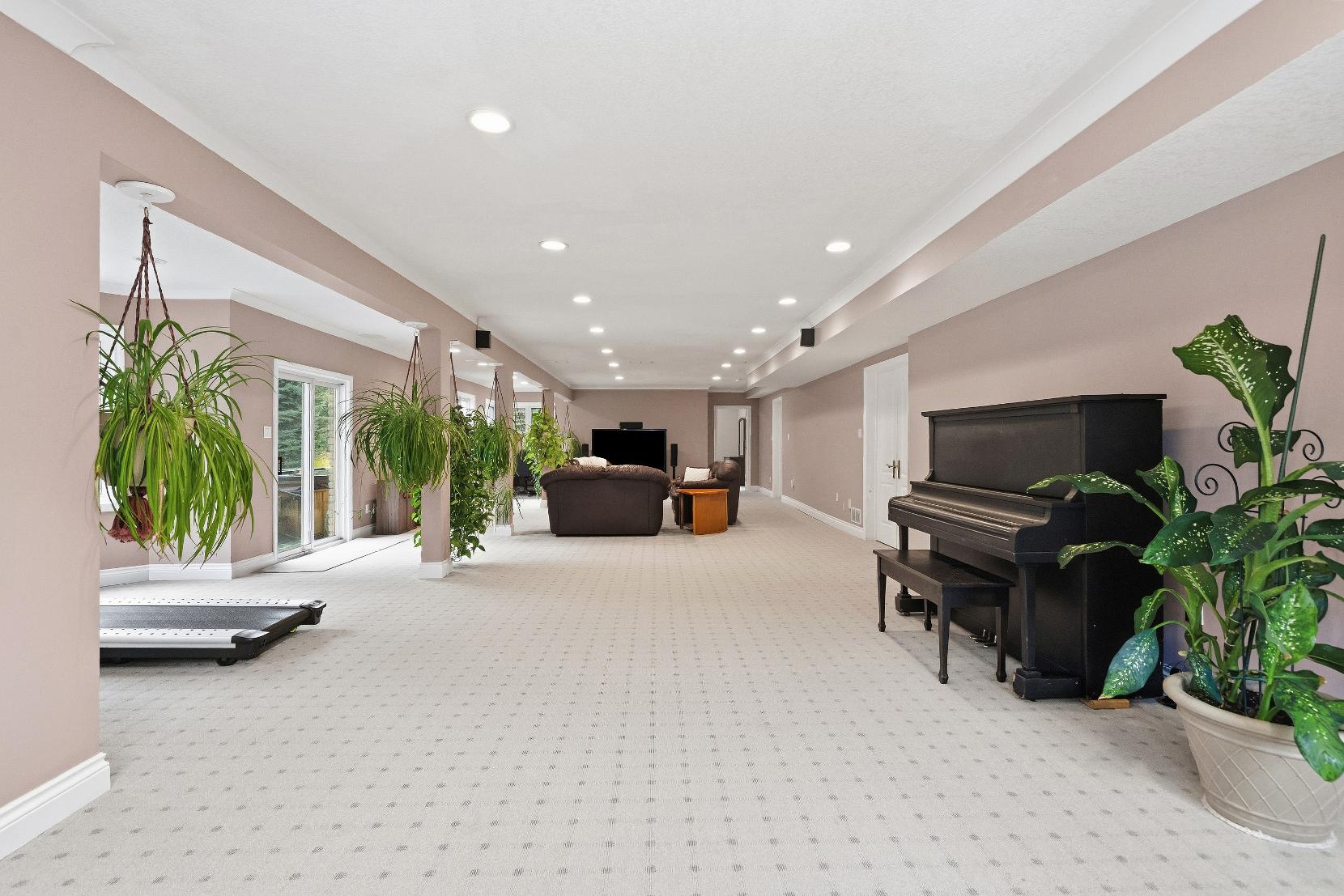
Recreation Room
- Carpet flooring
- Largefree-flowing layout offering flexible living and multipleuses
- Great space to unwind,host,orconvert to an in-lawsuite
- Wealth of windowscreating a radiant ambiance throughout
- Fireplace forsnuggling up next to in the
coolerseasons
- Included surround sound system
- Recessed lighting
- Accessto the utilityroom
- Two walkoutsproviding easyaccessto the backyard
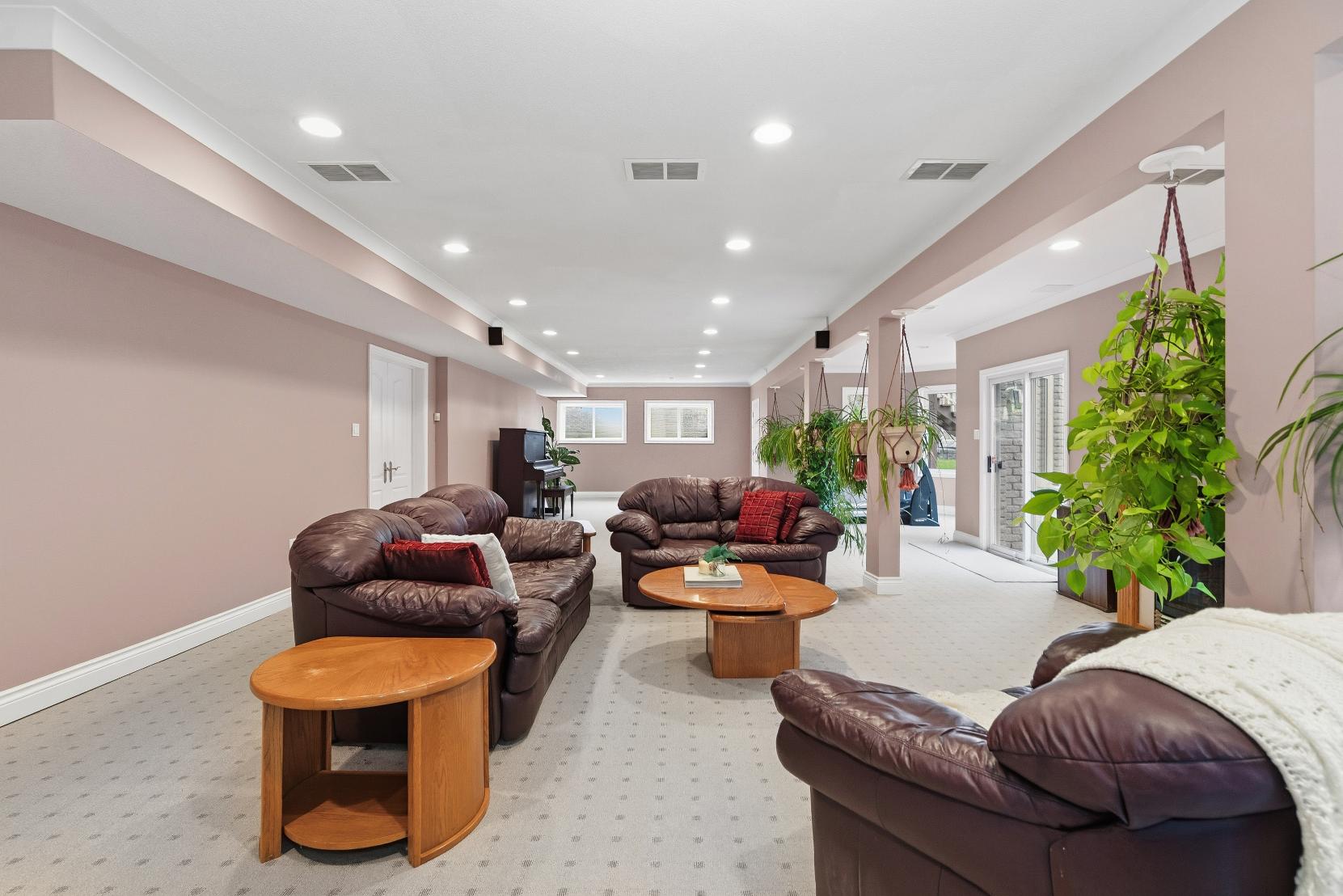
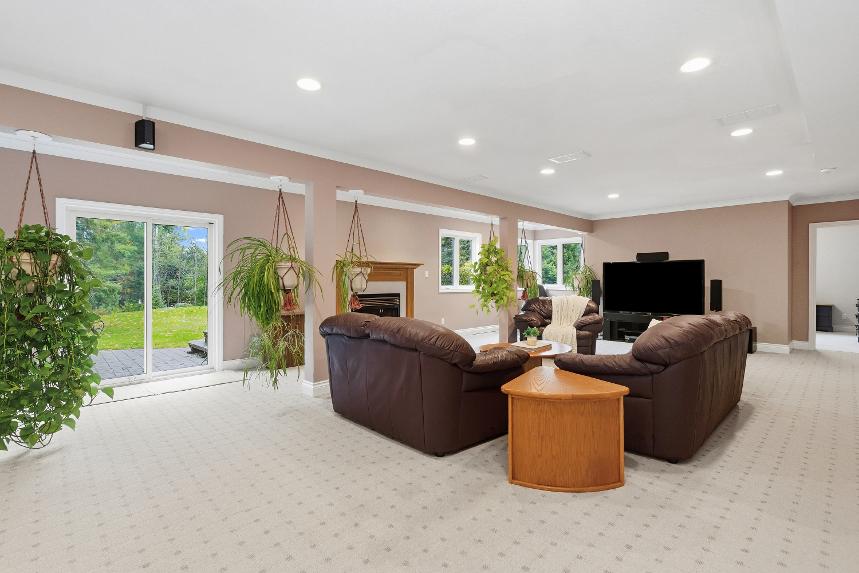
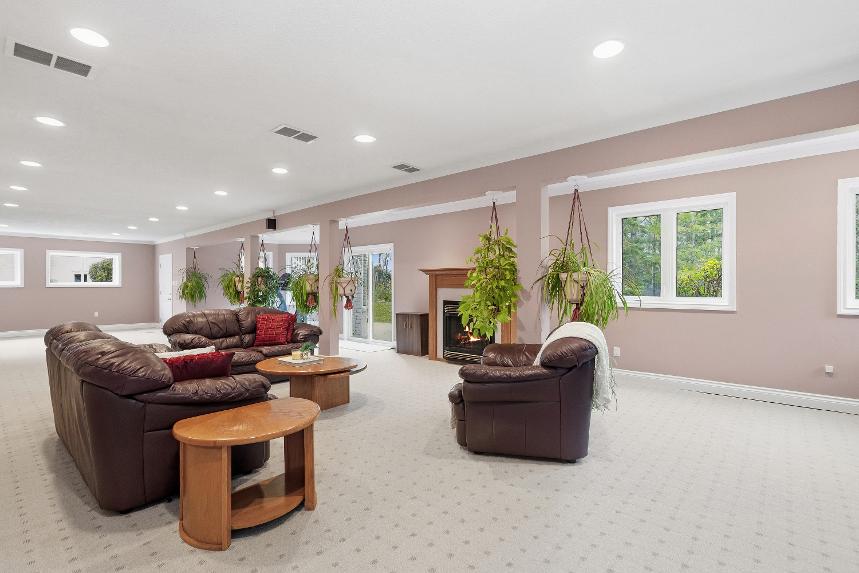
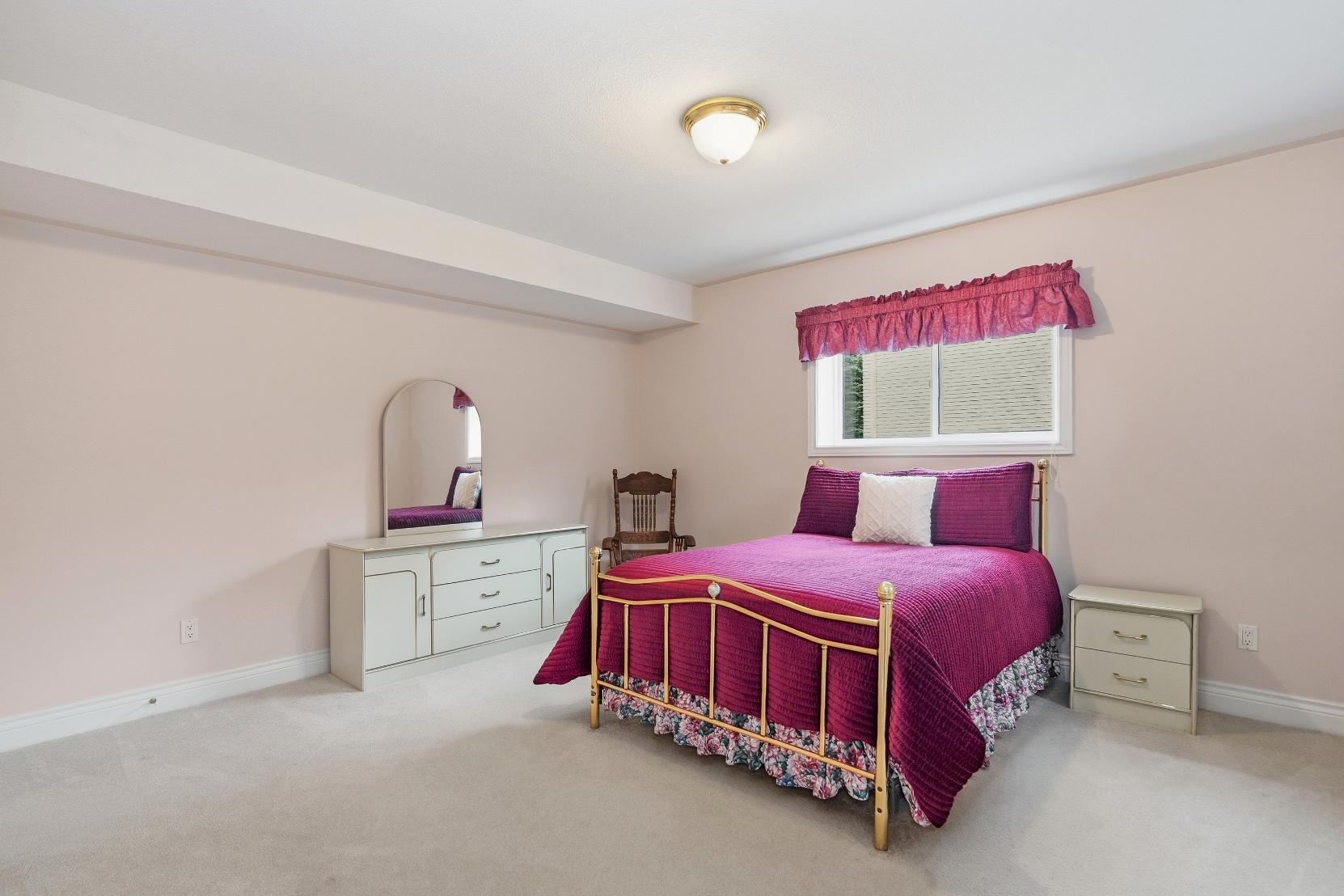
- Carpet flooring
- Sizeable designsuitable fora queen-sized bed and a dresserordesk
- Two sun-filled windows
- Walk-in closet
- Neutralpaint hue
- Carpet flooring
- Easilyaccommodatesa large bed and a dresser
- Windowsbathing the space in naturallighting
- Two closest foradded storage
- Ceramic tile flooring
- Singlesinkvanity
- Walk-in showerfinished with a glassdoor
- Windowallowing fora fresh breeze
- Neutralfinishes
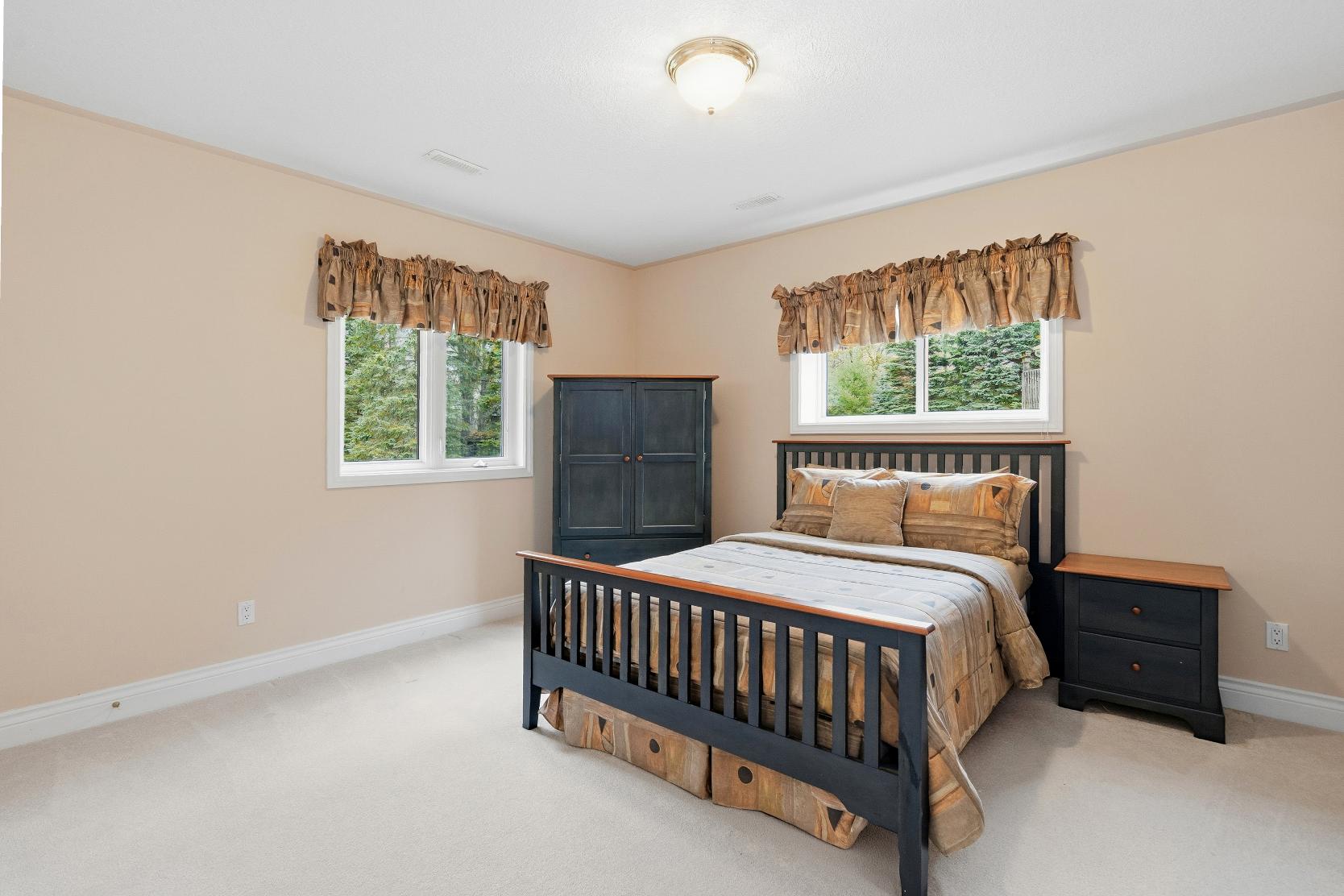
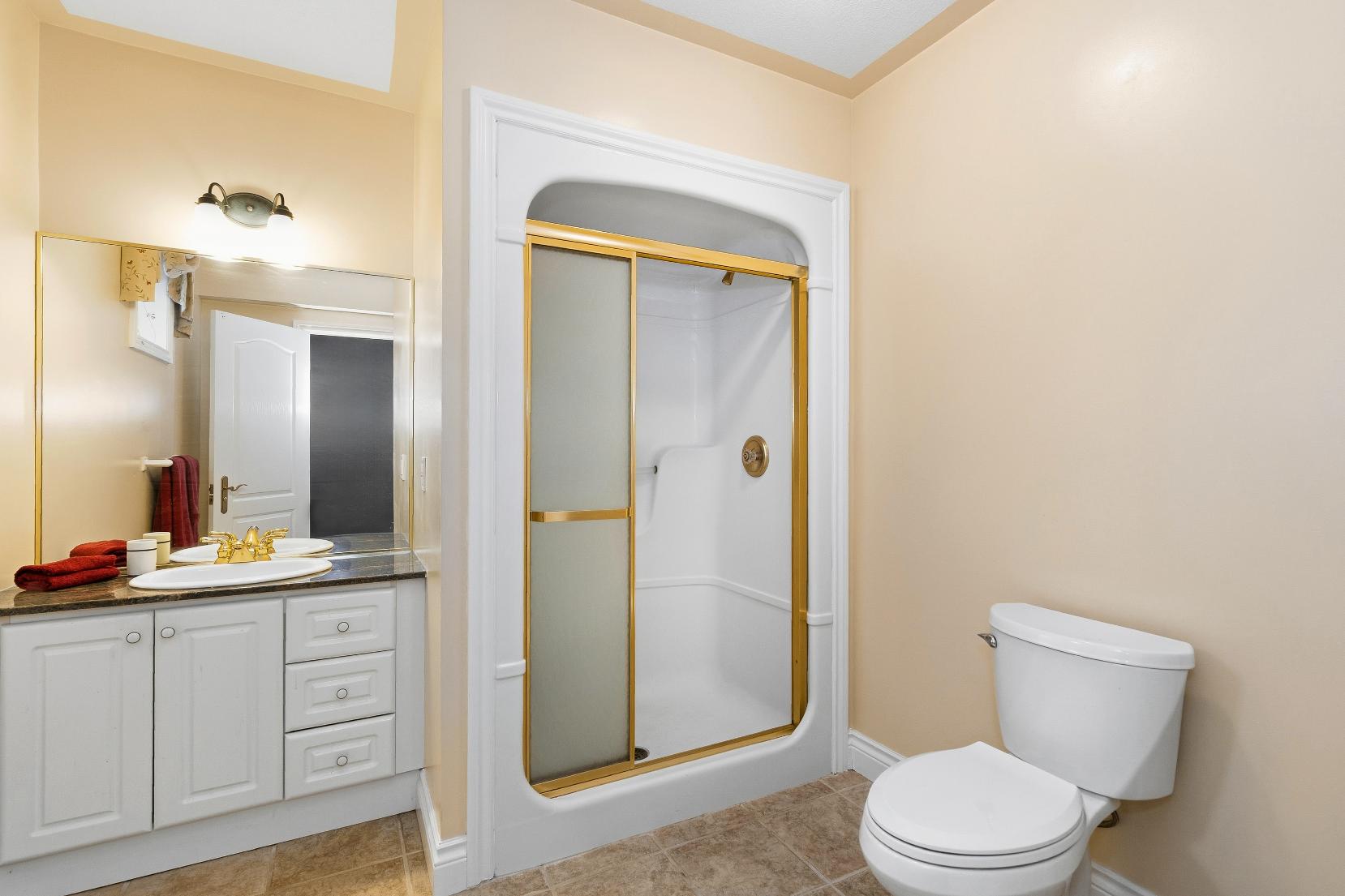
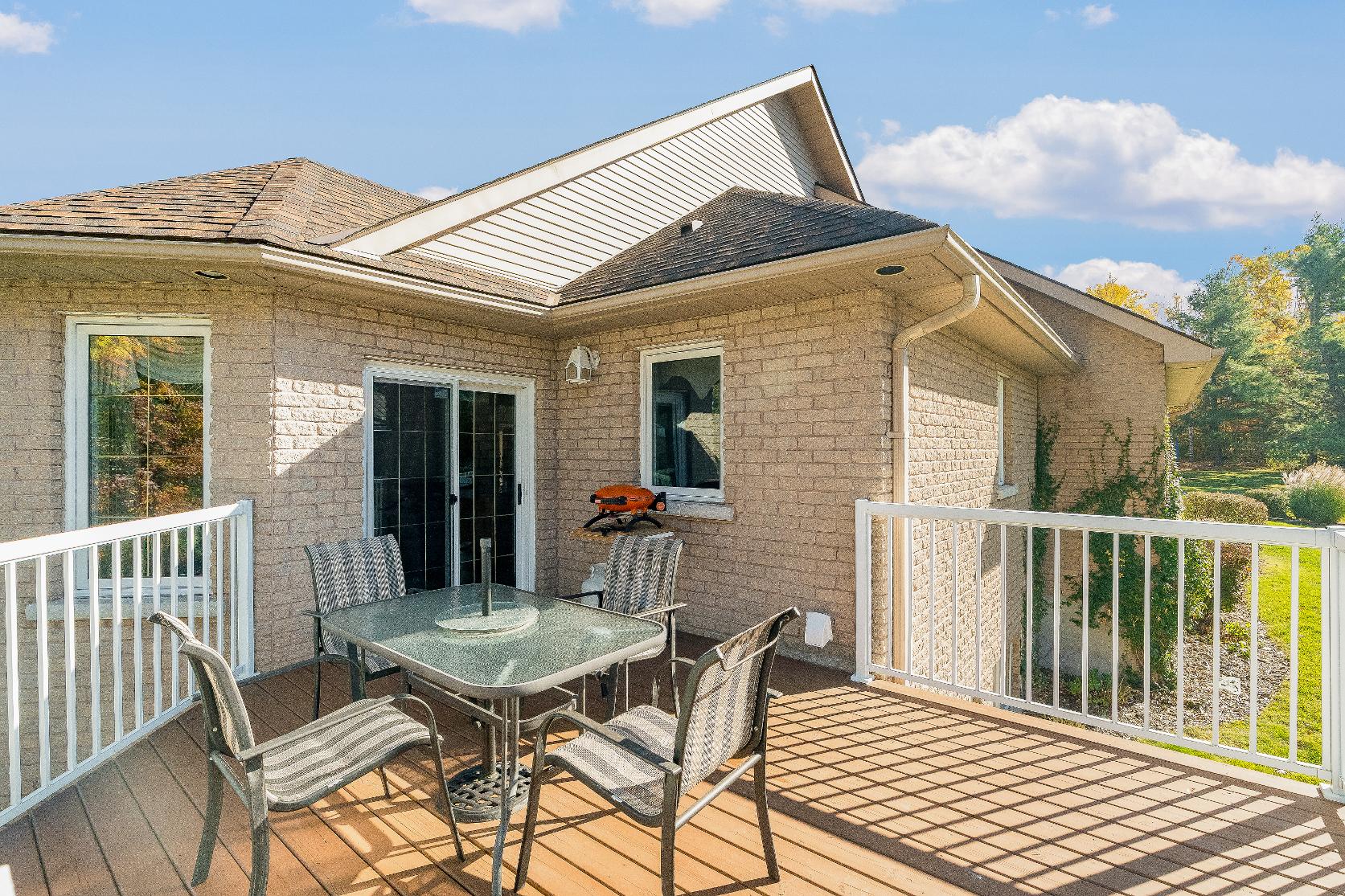
- Ranch bungalowfeaturing a brick and a stone exterior
- Attached two-cargarage and drivewayaccommodating up to sixvehicles
- Added benefit of a reshingled roof (2015) and an updated air
conditioner(2020)
- Irrigation system to keep the lawn lush
- Retreat to the tree-lined backyard complete with a deck,an interlock stonepatio,a hot tub with the accessories,and a garden shed
equipped with an electricaloutlet and a skylight window
- Tucked awayon a quiet cul-de-sac closeto everydayamenities,local parks,schools,and much more
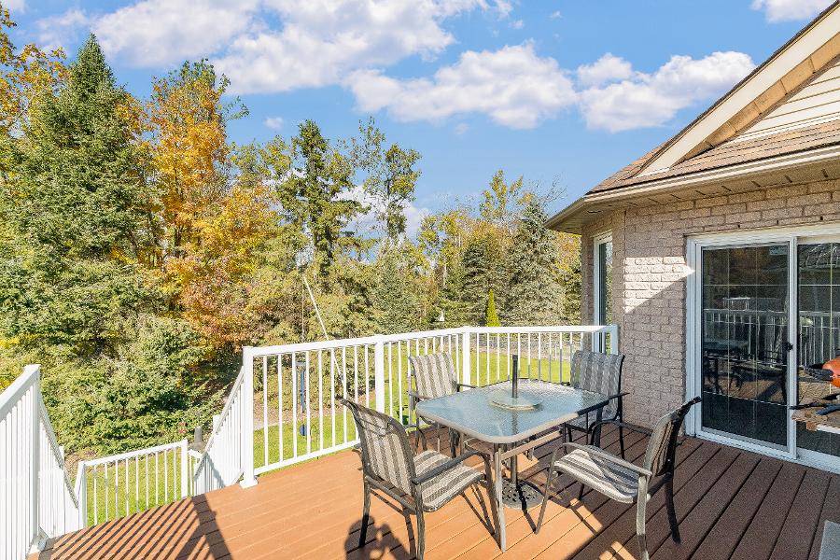
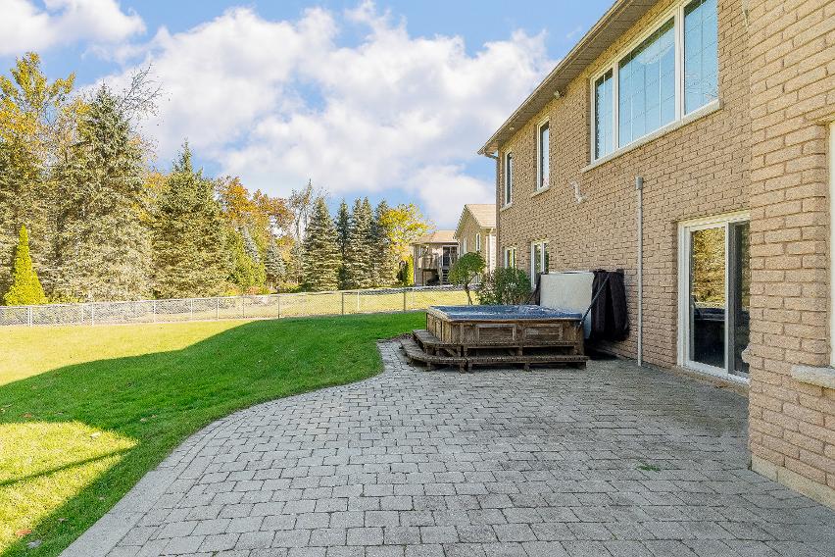
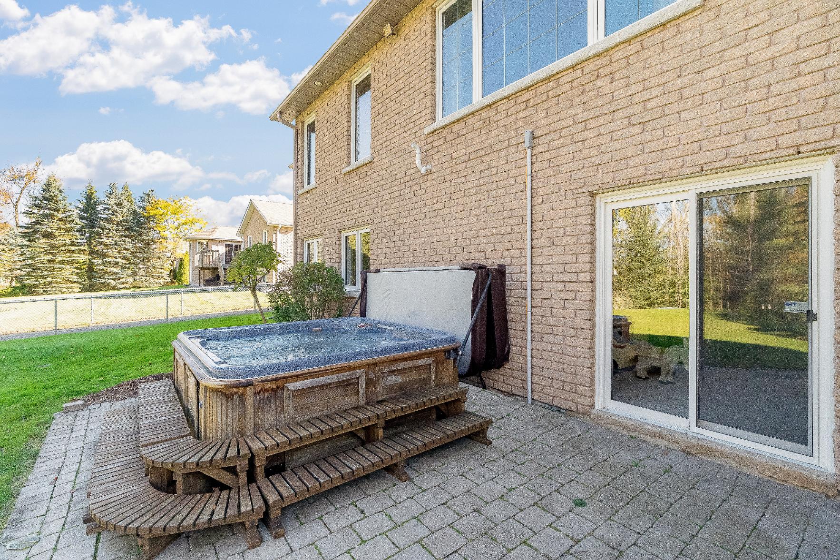
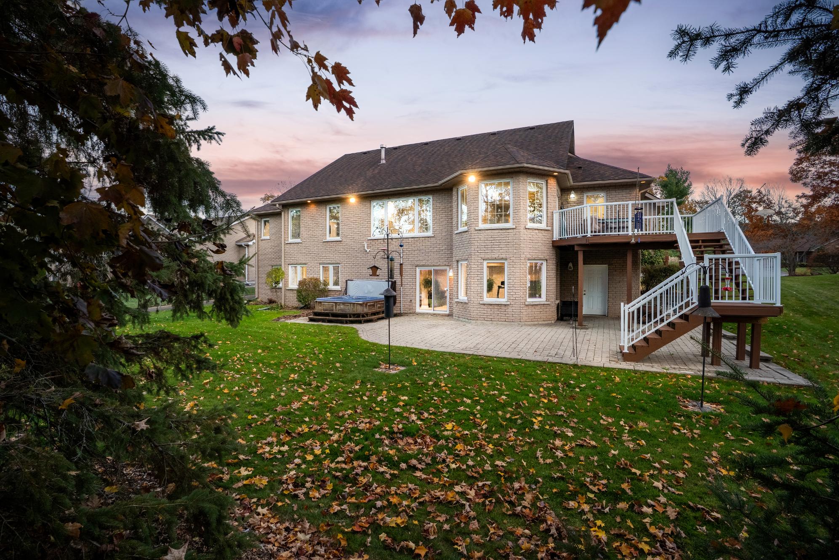
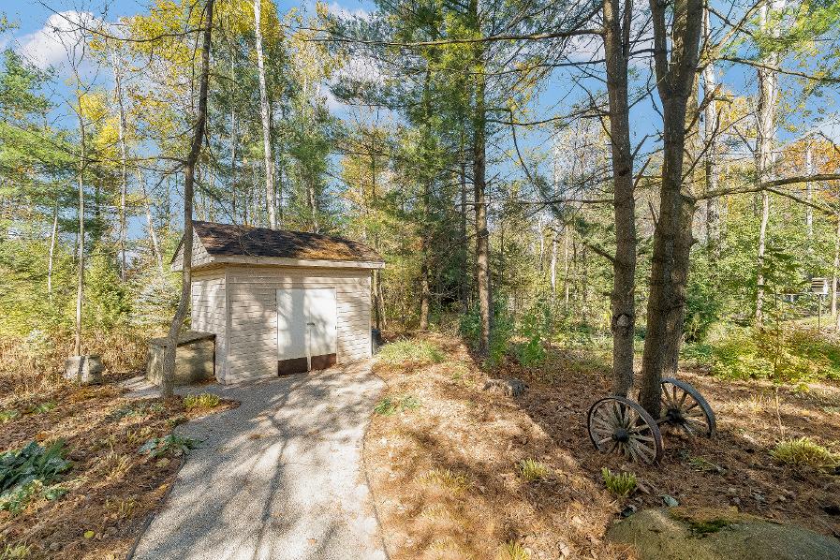
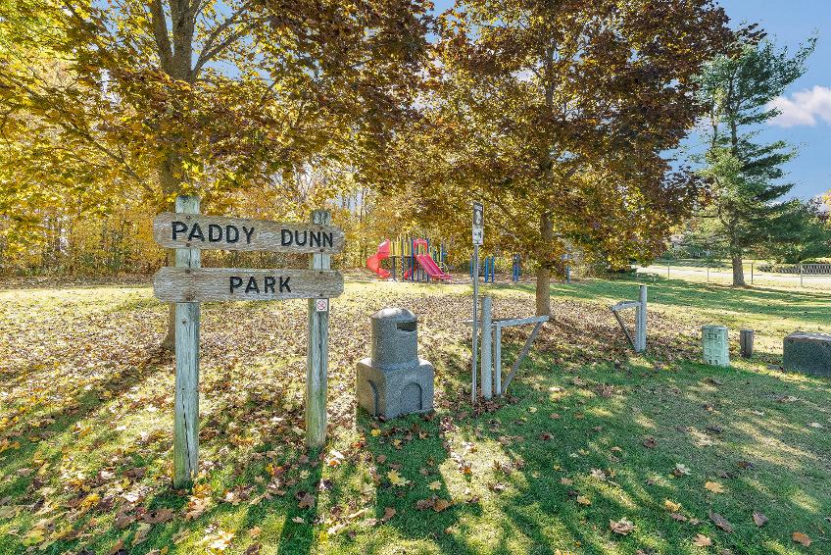
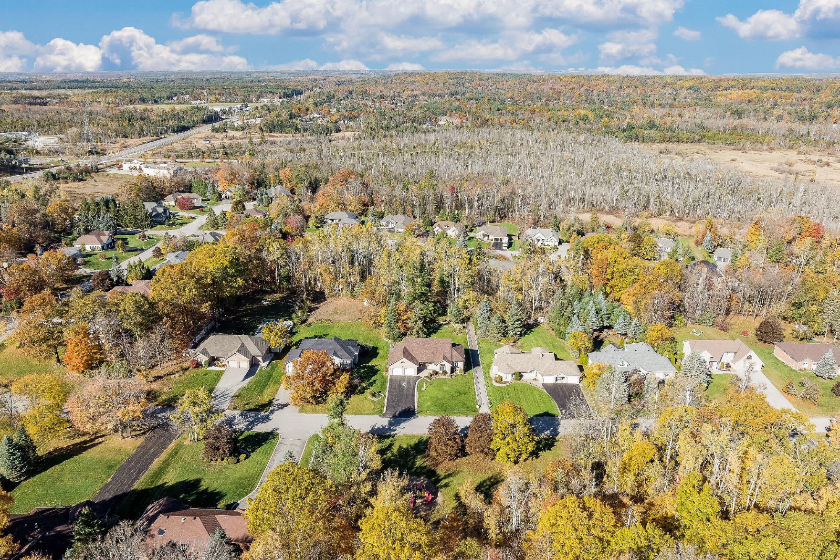
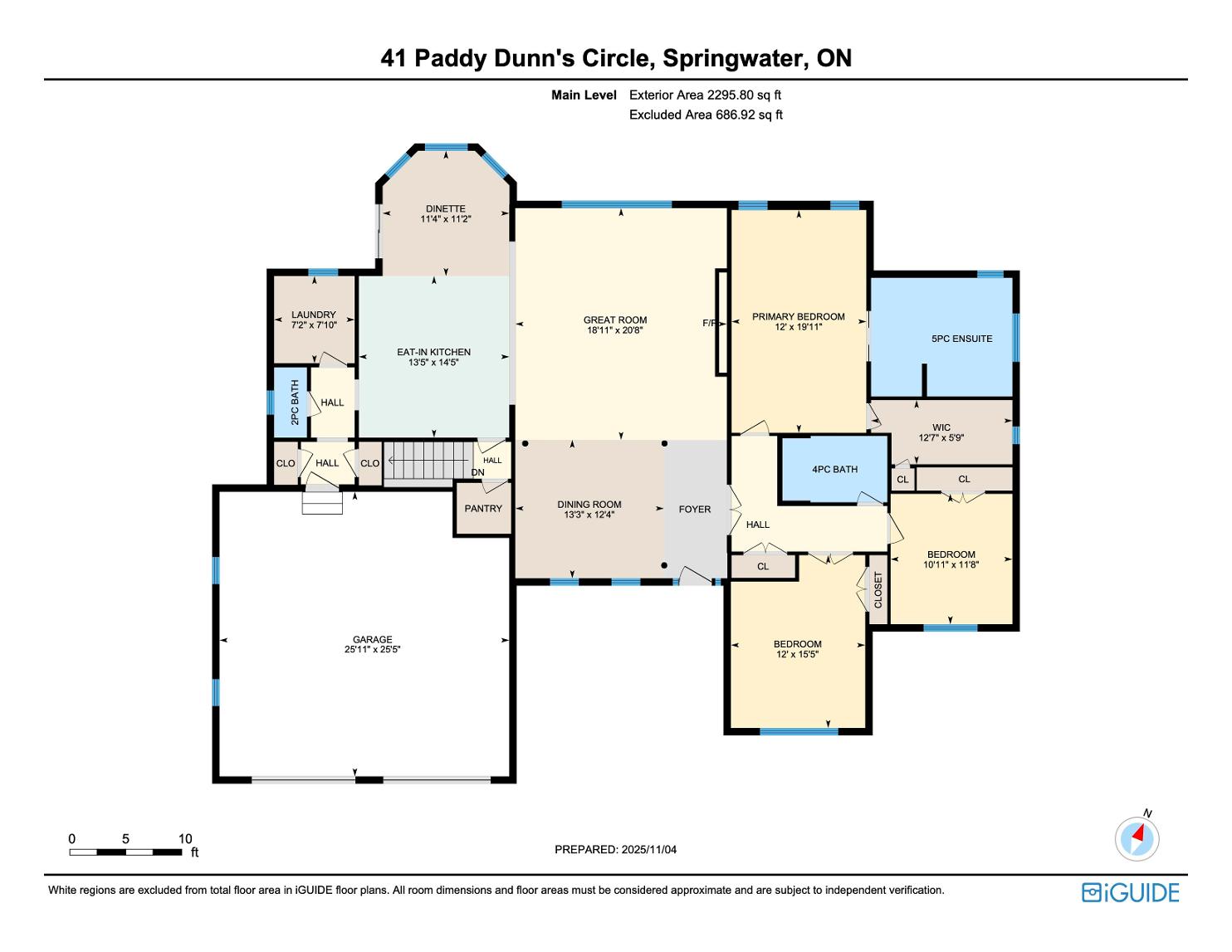
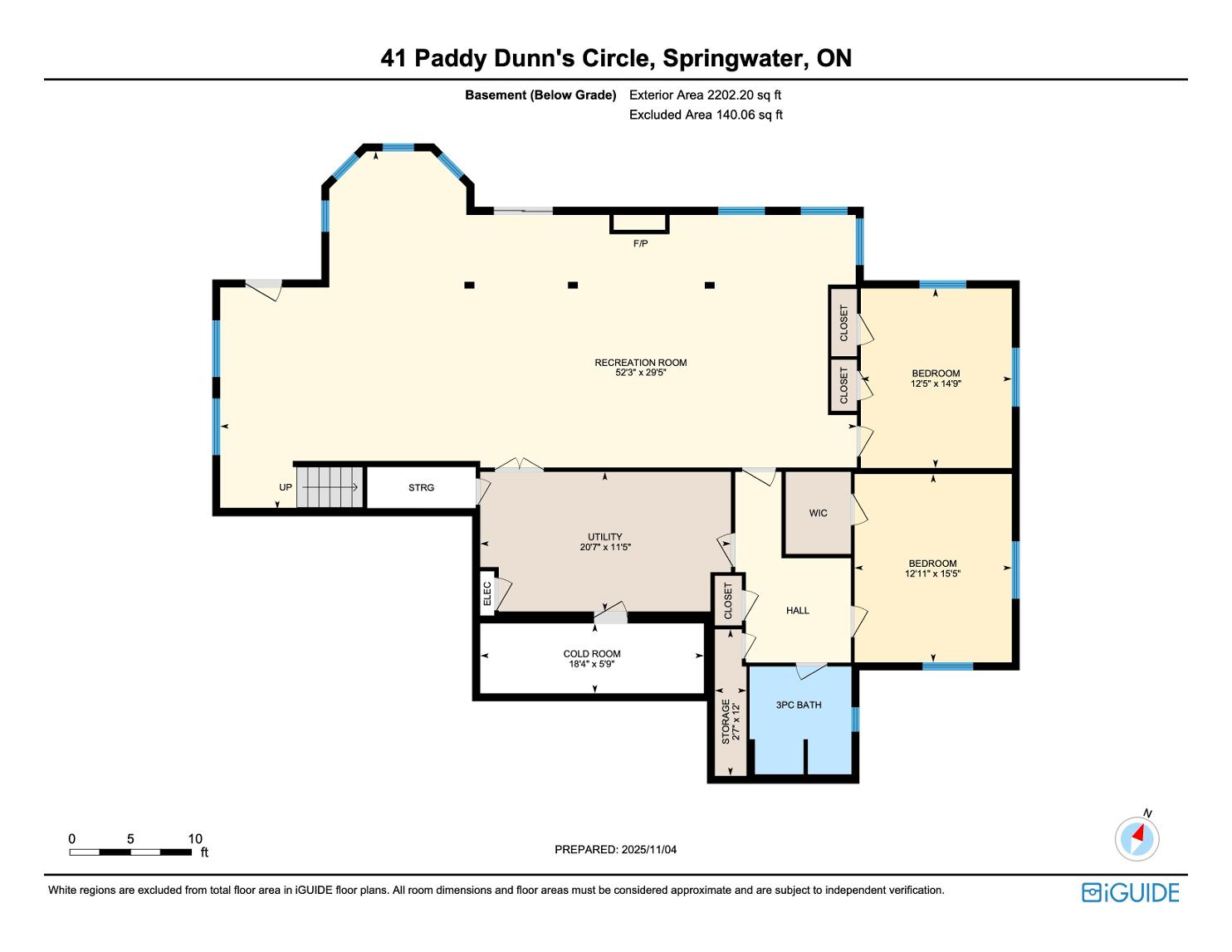
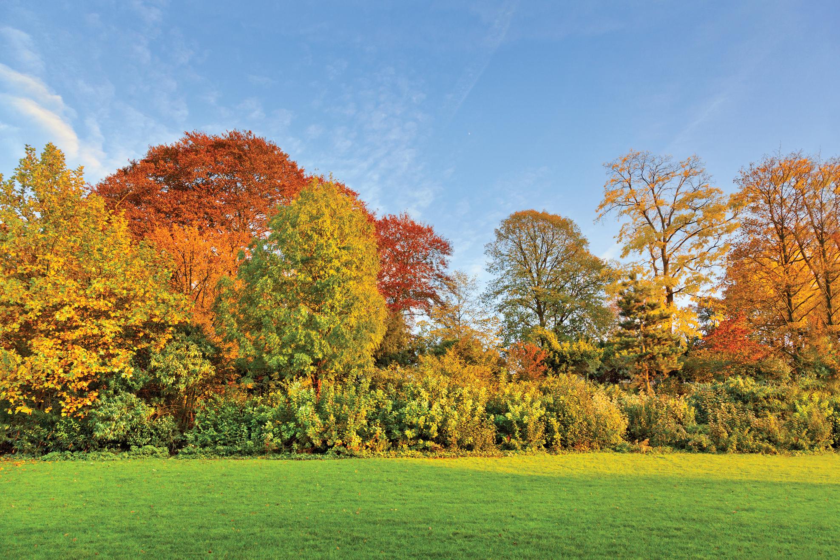

"Springwater isa vibrant communitywith small town charm, friendlyneighboursand an abundance of outdoor recreational activities
Itsclose proximityto area highwaysand big cityamenitiesmake it the ideal place to raise a familyand call home."
? Mayor Bill French, Township of
ELEMENTARY SCHOOLS
Sister Catherine Donnelly C S Forest Hill PS
SECONDARY SCHOOLS
St. Joseph's C.H.S.
Eastview SS
FRENCH
ELEMENTARYSCHOOLS
Frère André
INDEPENDENT
ELEMENTARYSCHOOLS
Barrie Montessori

Snow Valley Ski Resort, 2632 Vespra Valley Rd, Minesing
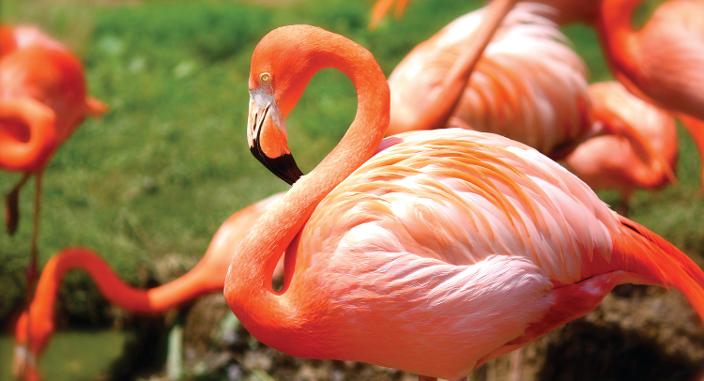
Elmvale Zoo, 14191 Simcoe County Rd 27, Phelpston

Georgian Mall, 509 Bayfield St, N.
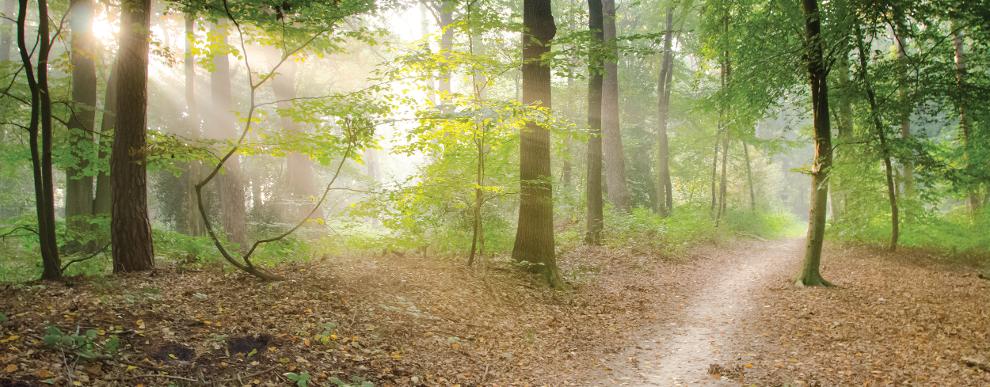
Barrie KOA Holiday, 3138 Penetanguishene Rd, Springwater

Professional, Loving, Local Realtors®
Your Realtor®goesfull out for you®

Your home sellsfaster and for more with our proven system.

We guarantee your best real estate experience or you can cancel your agreement with usat no cost to you
Your propertywill be expertly marketed and strategically priced bya professional, loving,local FarisTeam Realtor®to achieve the highest possible value for you.
We are one of Canada's premier Real Estate teams and stand stronglybehind our slogan, full out for you®.You will have an entire team working to deliver the best resultsfor you!

When you work with Faris Team, you become a client for life We love to celebrate with you byhosting manyfun client eventsand special giveaways.
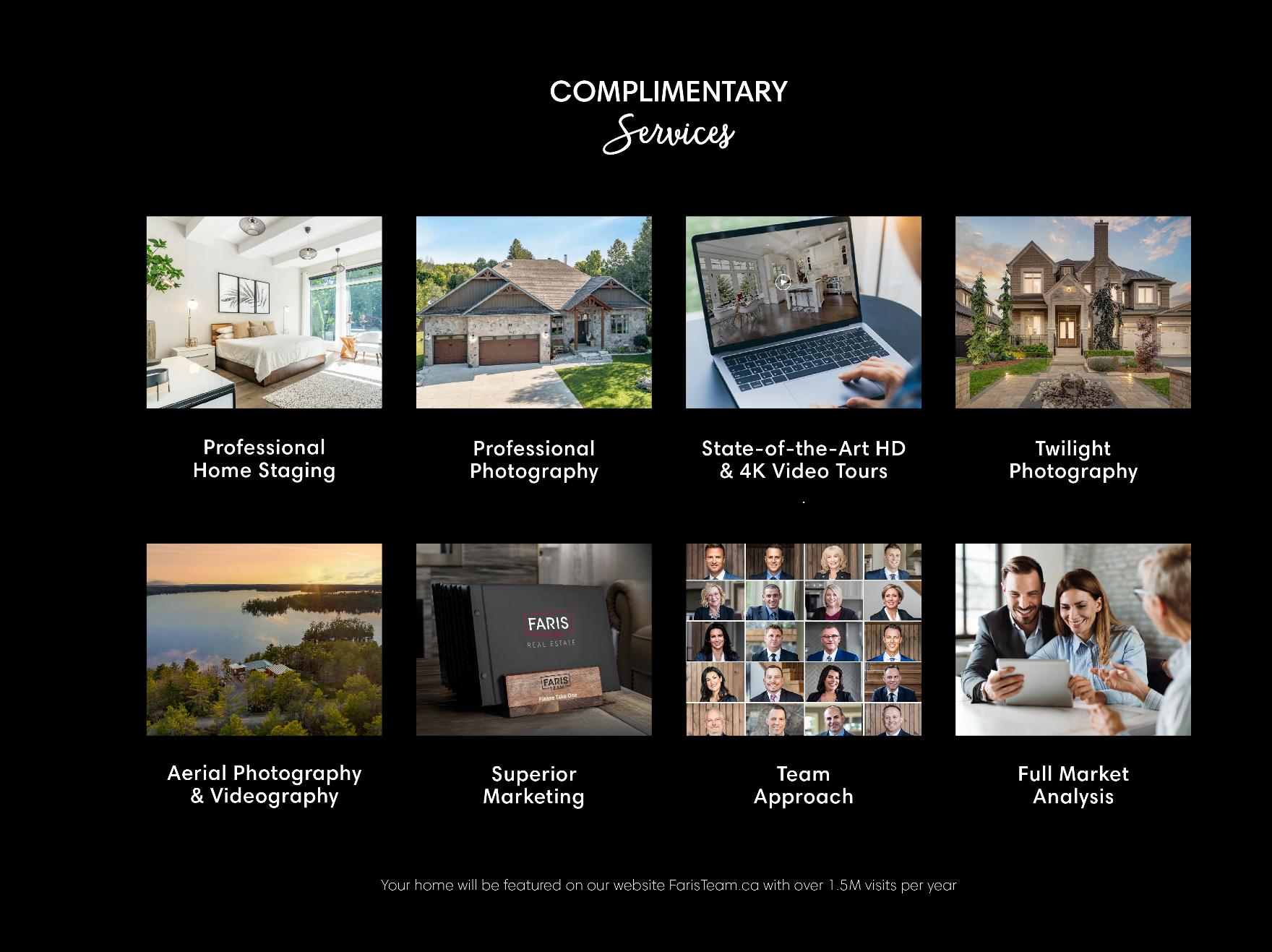

A significant part of Faris Team's mission is to go full out®for community, where every member of our team is committed to giving back In fact, $100 from each purchase or sale goes directly to the following local charity partners:
Alliston
Stevenson Memorial Hospital
Barrie
Barrie Food Bank
Collingwood
Collingwood General & Marine Hospital
Midland
Georgian Bay General Hospital
Foundation
Newmarket
Newmarket Food Pantry
Orillia
The Lighthouse Community Services & Supportive Housing

#1 Team in Simcoe County Unit and Volume Sales 2015-Present
#1 Team on Barrie and District Association of Realtors Board (BDAR) Unit and Volume Sales 2015-Present
#1 Team on Toronto Regional Real Estate Board (TRREB) Unit Sales 2015-Present
#1 Team on Information Technology Systems Ontario (ITSO) Member Boards Unit and Volume Sales 2015-Present
#1 Team in Canada within Royal LePage Unit and Volume Sales 2015-2019
