
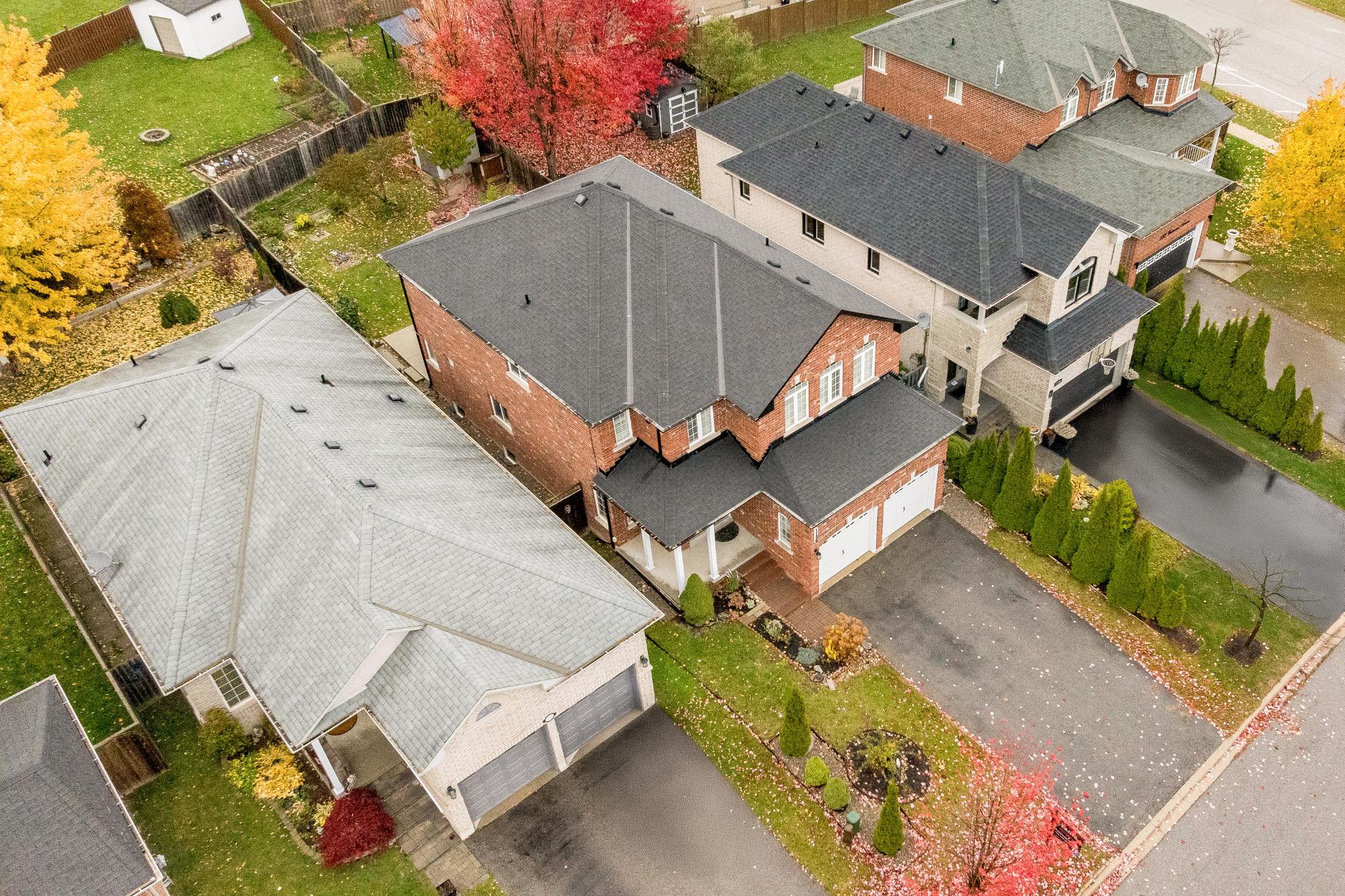
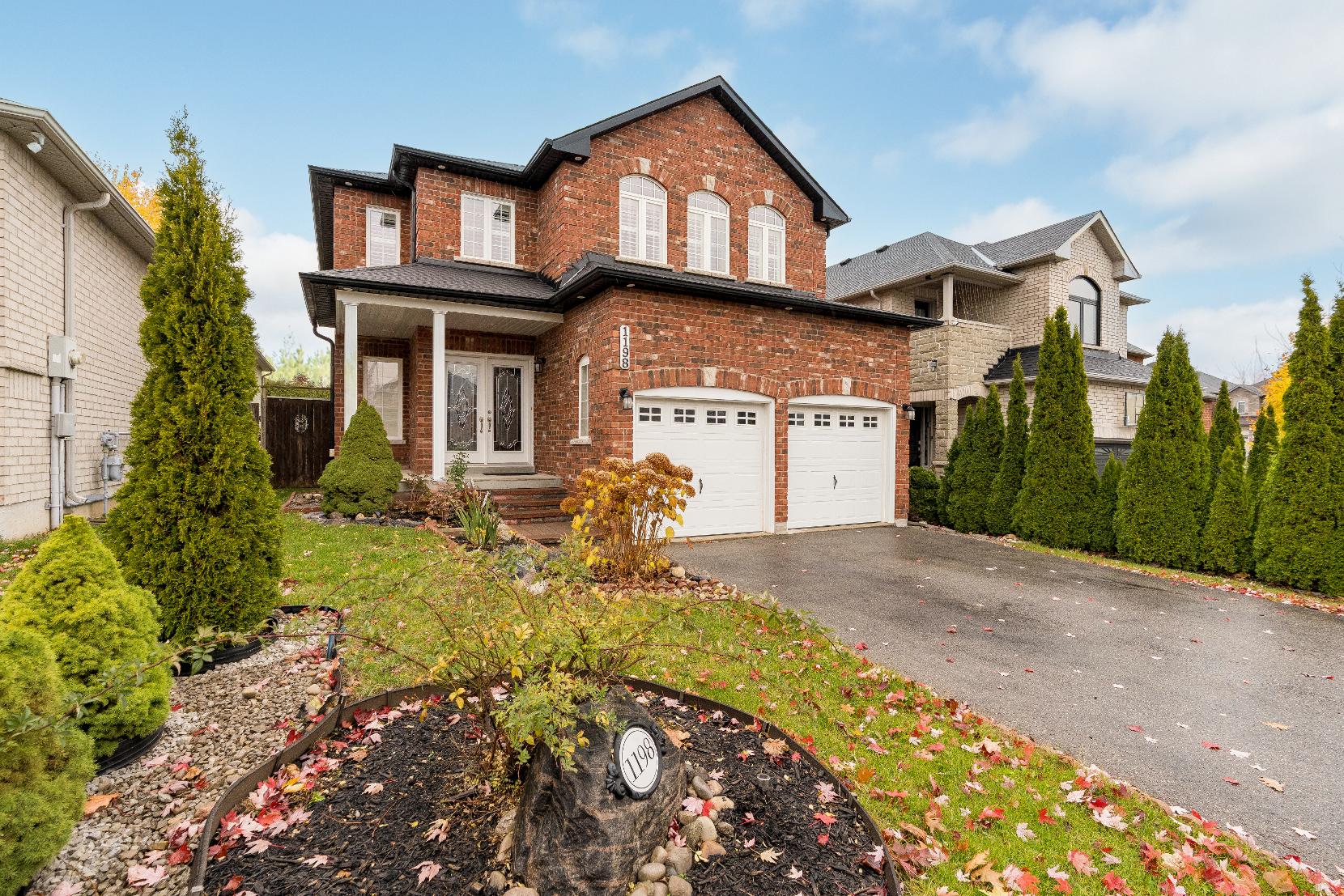
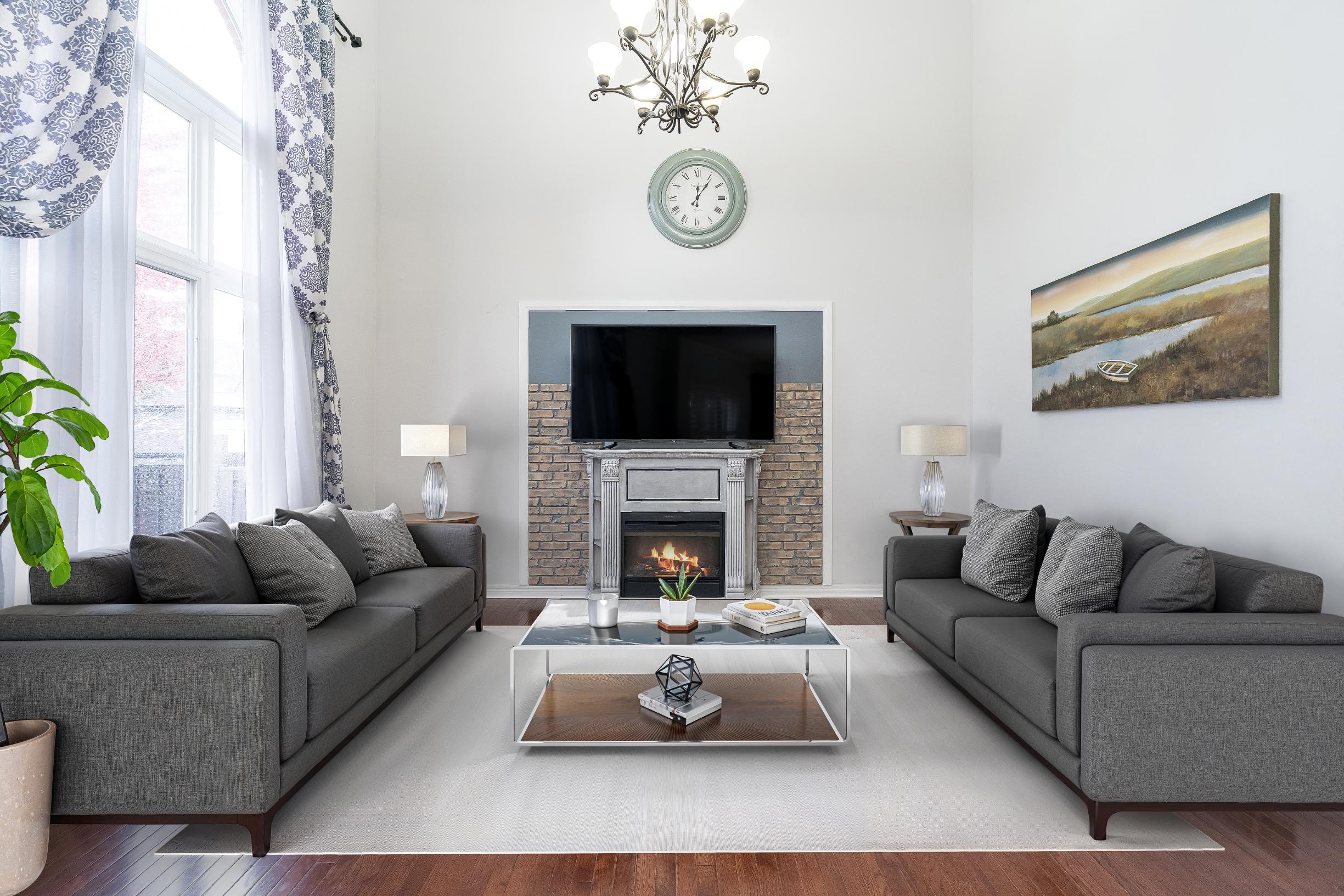







1
2
Discoverthisexpansive and versatile layout with 4+2 bedroomsand four bathrooms,offering plentyof room forgrowing families,guests,ora home officesetup,alongsidethe open-concept living and dining areaswith 9' ceilings,creating an inviting flowthroughout
From the curved staircase to the cathedralceilingsand Juliettebalcony,this home deliversluxuryand comfort,whilethe extended kitchen cabinets,a breakfast bar,and extra recessed lighting add a modern touch
3
The basement featurestwo additionalbedroomsand a fullbathroom,perfect forin-laws,teenagers,orrentalpotential,giving youflexibilityand value
4
5
Enjoythe beautifullylandscaped backyard featuring a brand-newconcrete patio and storageshed,creating the perfect setting to entertain guestsor unwind aftera sun-filled dayat nearbyInnisfilBeach
Located in the high-demand Alcona community,you?reclose to plazas,shops, schools,parks,and the beach,everything yourfamilyneedsisjust minutesaway
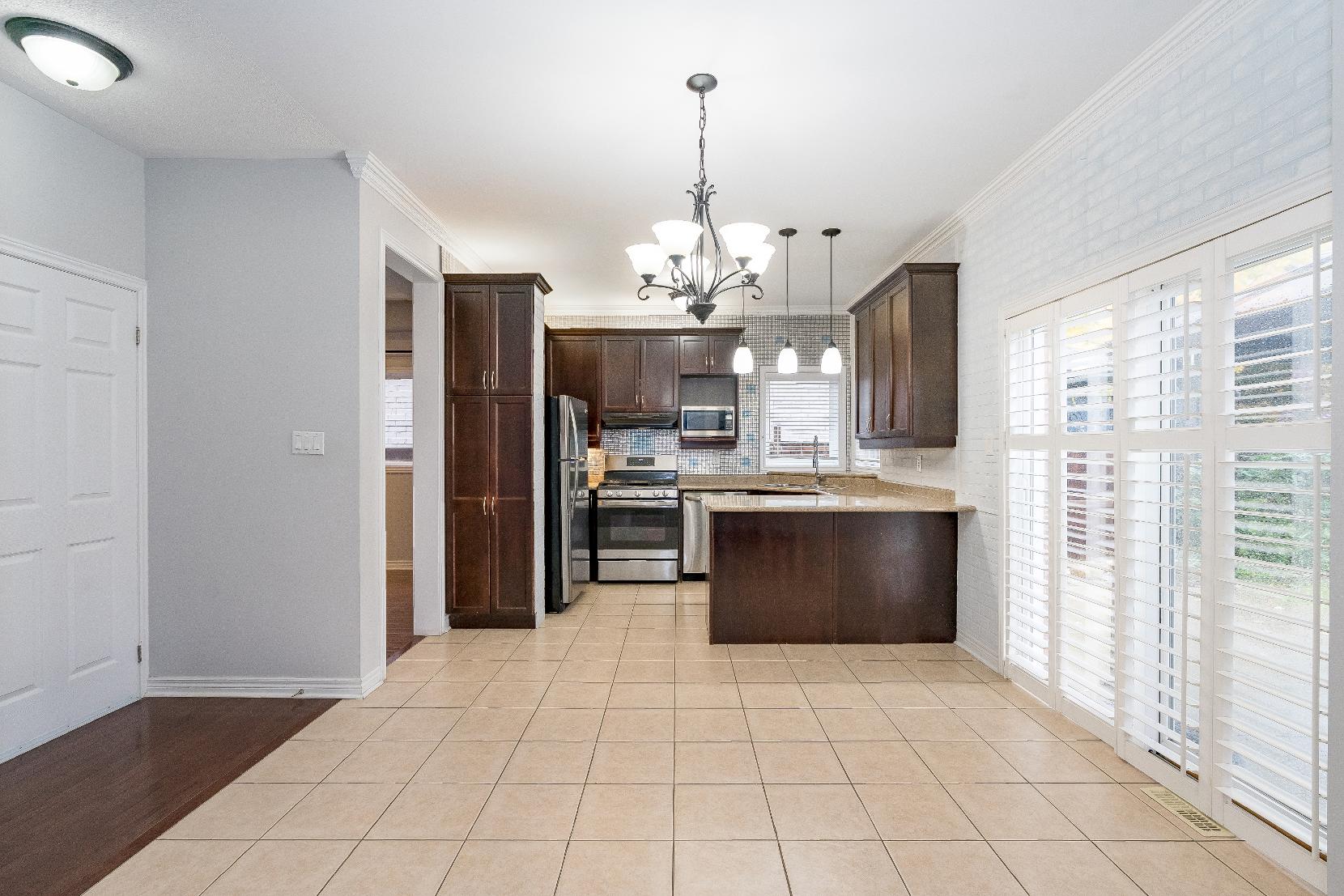
YOU'LL LOVE
Eat- in Kitchen
- Ceramic tile flooring
- Open to the familyroom
- Extended cabinetryfinished with undermount lighting and crown moulding detailing
- Peninsula boasting breakfast barseating
- Plentyof spacefora largedining table
- Bordered bycrown moulding
- Stainless-steelappliances
- Sliding glass-doorwalkout leading to the backyard 16'7" x 11'4"
- Dualsinkpaired with two over-the-sink windows,perfect forgrowing herbsand house plants
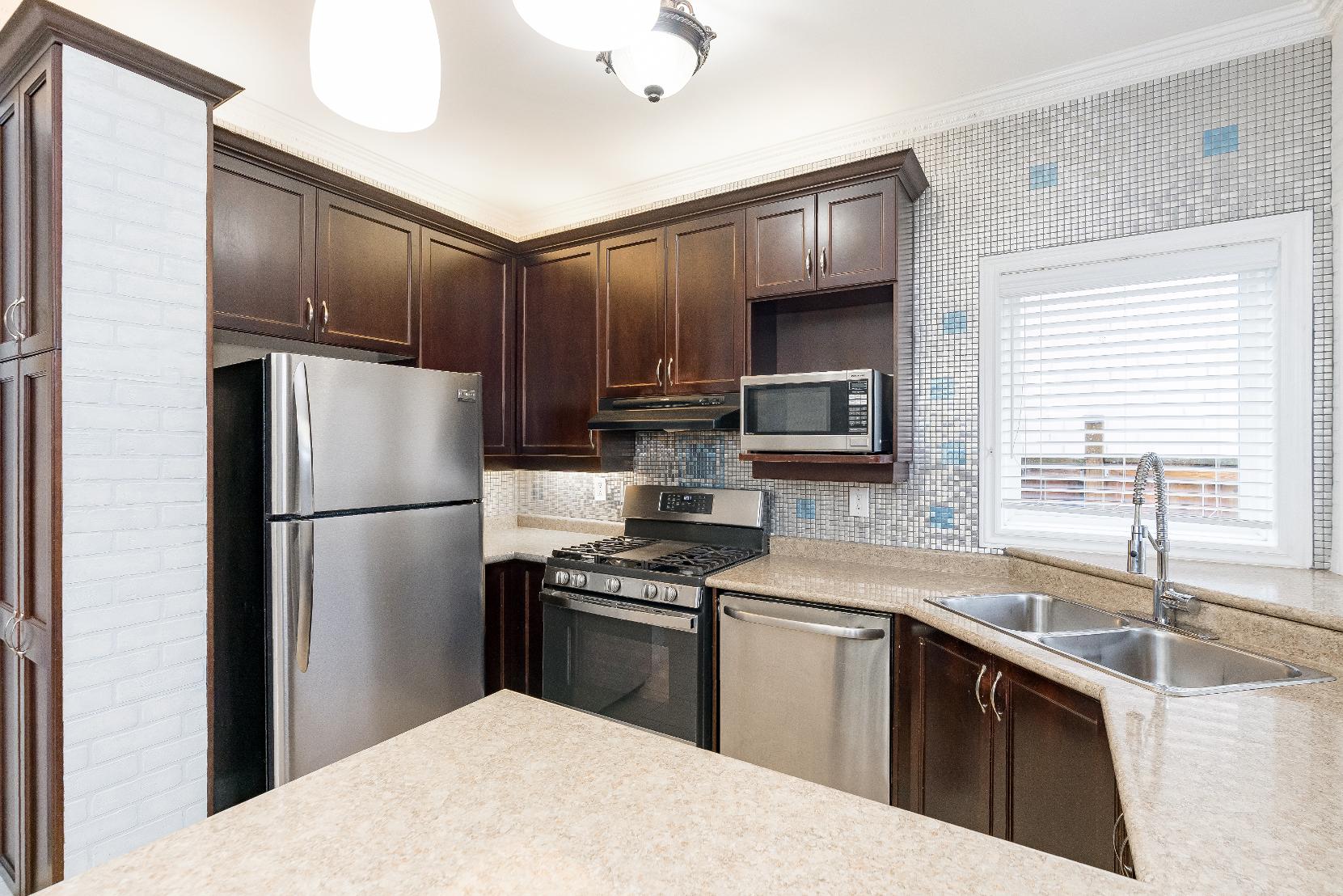
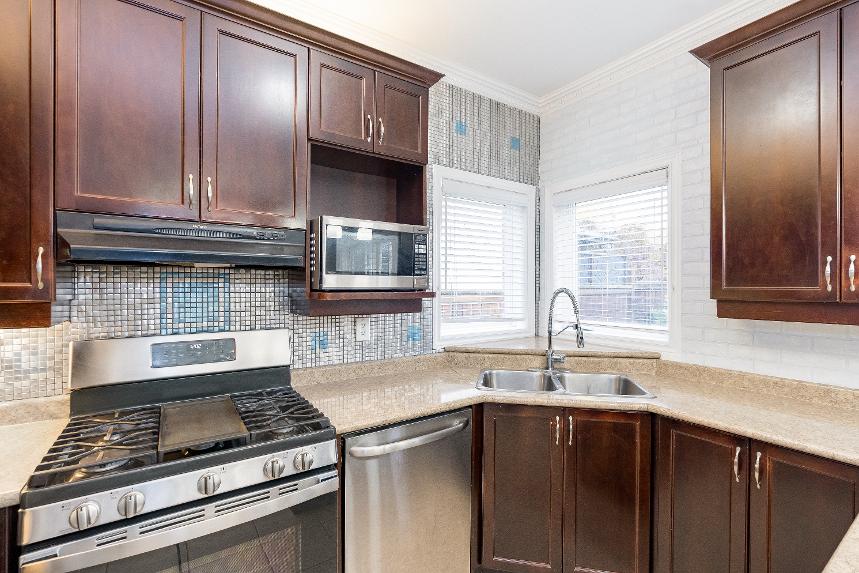
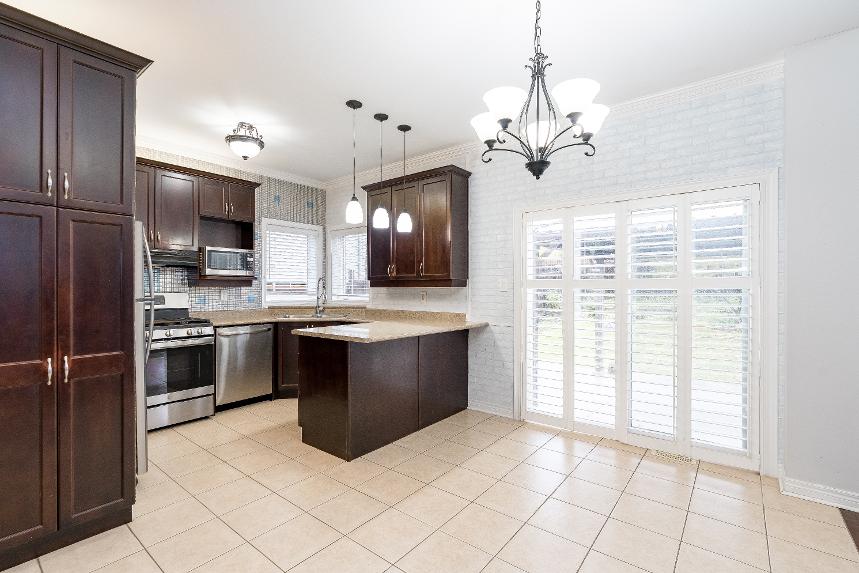
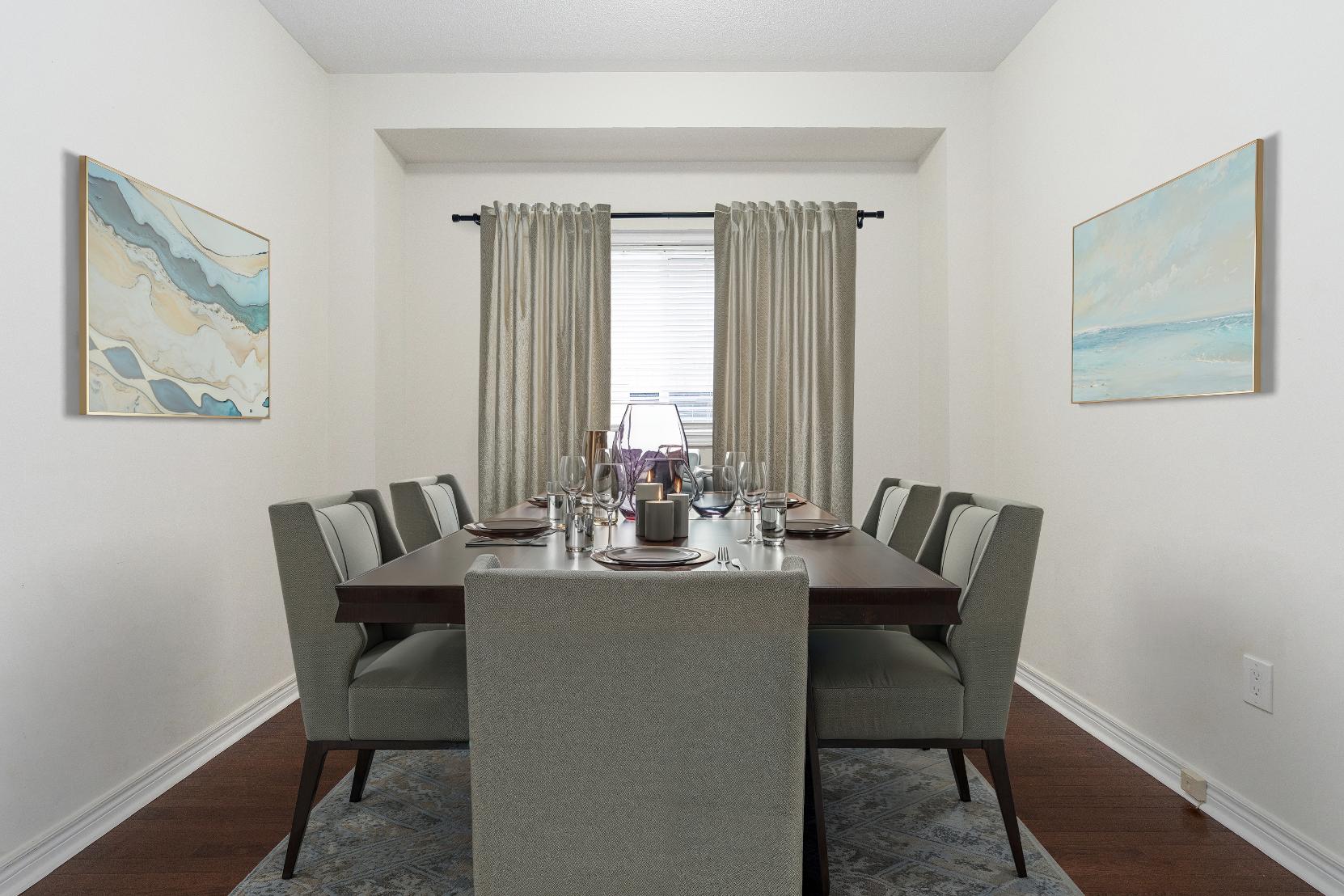
10'1" x 9'6"
- Hardwood flooring
- French doorentryway
- Formalsetting
- Potentialto convert into an office,a hobbyspace,ora bedroom
- Large windowallowing forsunlight to spillin
- Neutralfinishes
B Living Room
24'9" x 10'3"
- Hardwood flooring
- Situated off the foyer
- Versatile layout allowing forvarious furniturearrangements
- 9'trayceiling enhanced byrecessed lighting
- Collection of windowsilluminating the space with diffused sunlight
- Neutralpaint hue
*virtually staged
C Family Room
14'11" x 12'5"
- Hardwood flooring
- Grand 17'ceiling
- Oversized windowoverlooking the backyard
- Sun-filled ambiance throughout
- Electric fireplaceforan extra blanket of warmthforthe coolermonths
- Timelesspaint hue
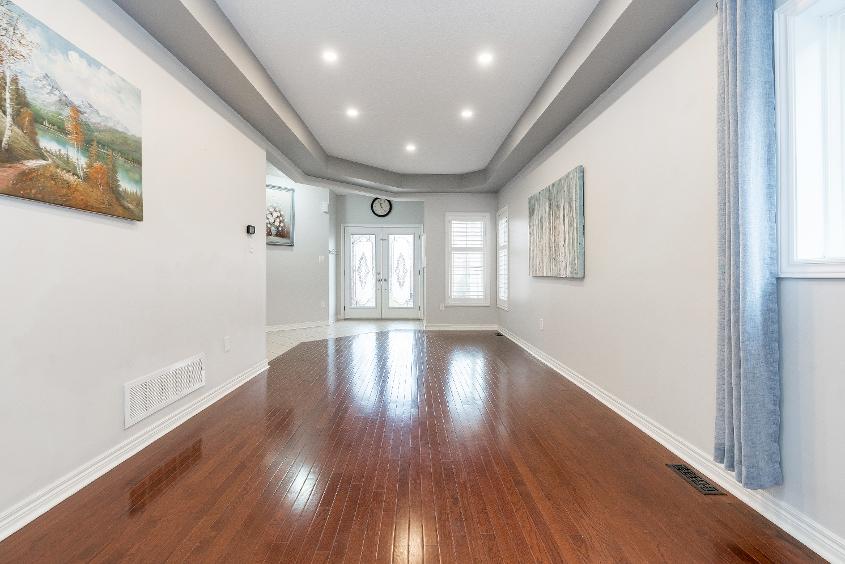
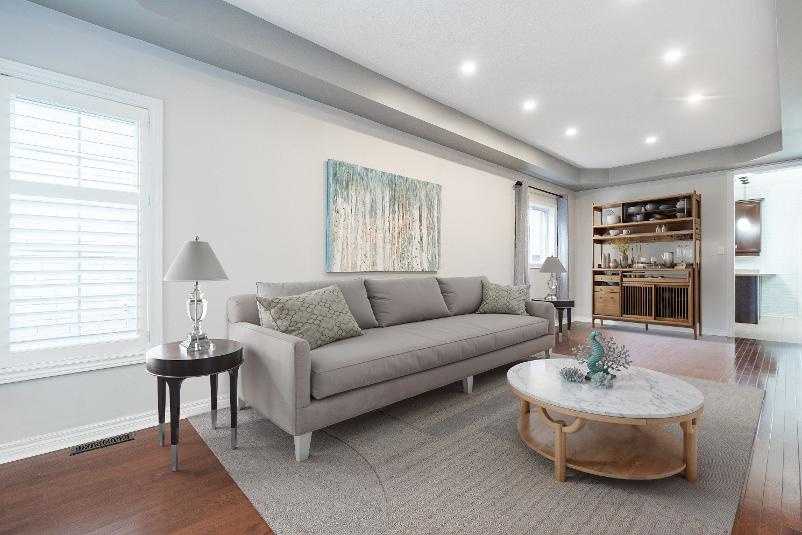
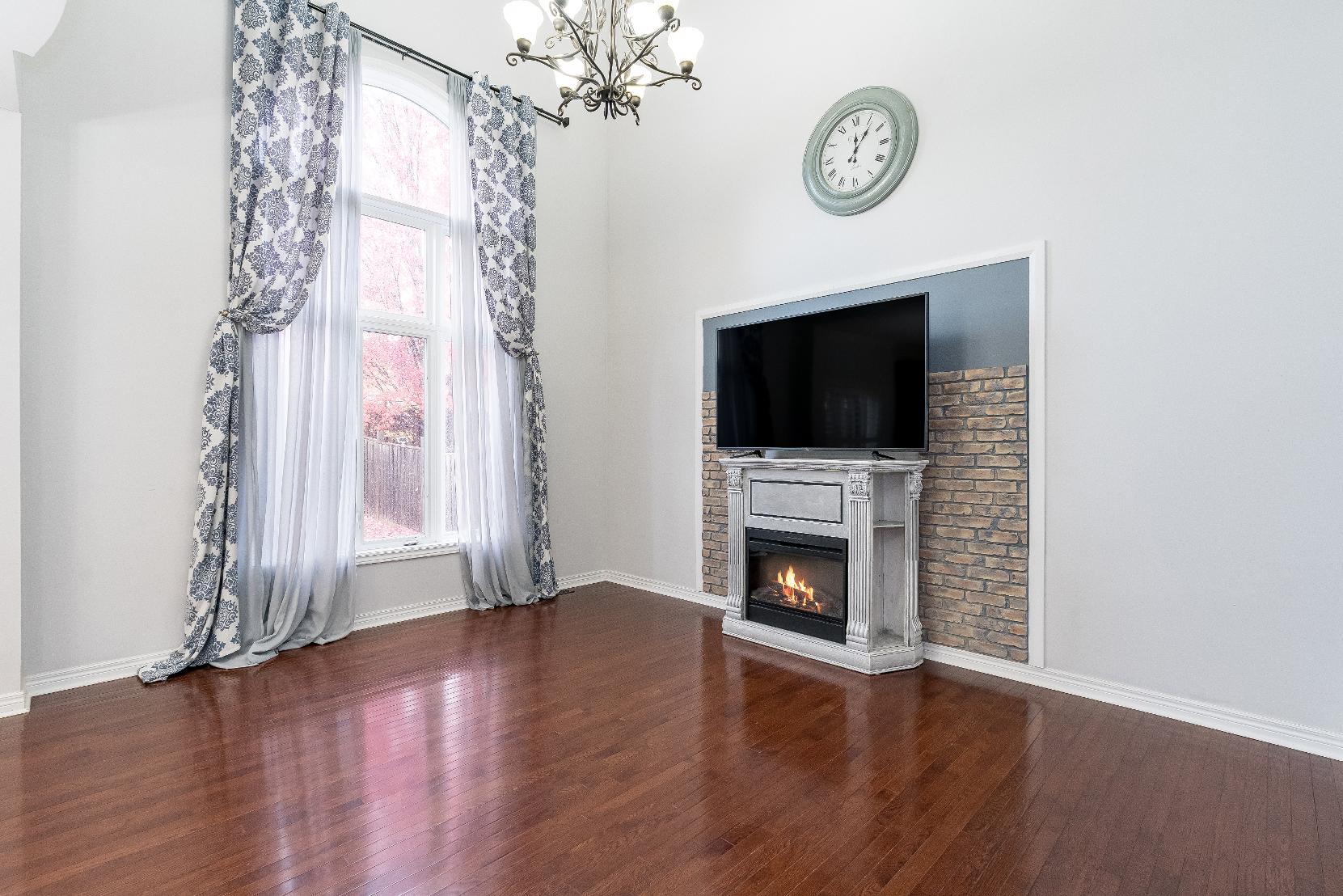

- Ceramic tile flooring
- Located foreasyguest usage
- Singlesinkvanityequipped with cabinetrybelow
- Neutralfinishes
- Ceramic tile flooring
- Laundrytub
- Spaciousfolding countercomplete with the laundryappliancesunderneath
- Window
- Insideentryinto the garage

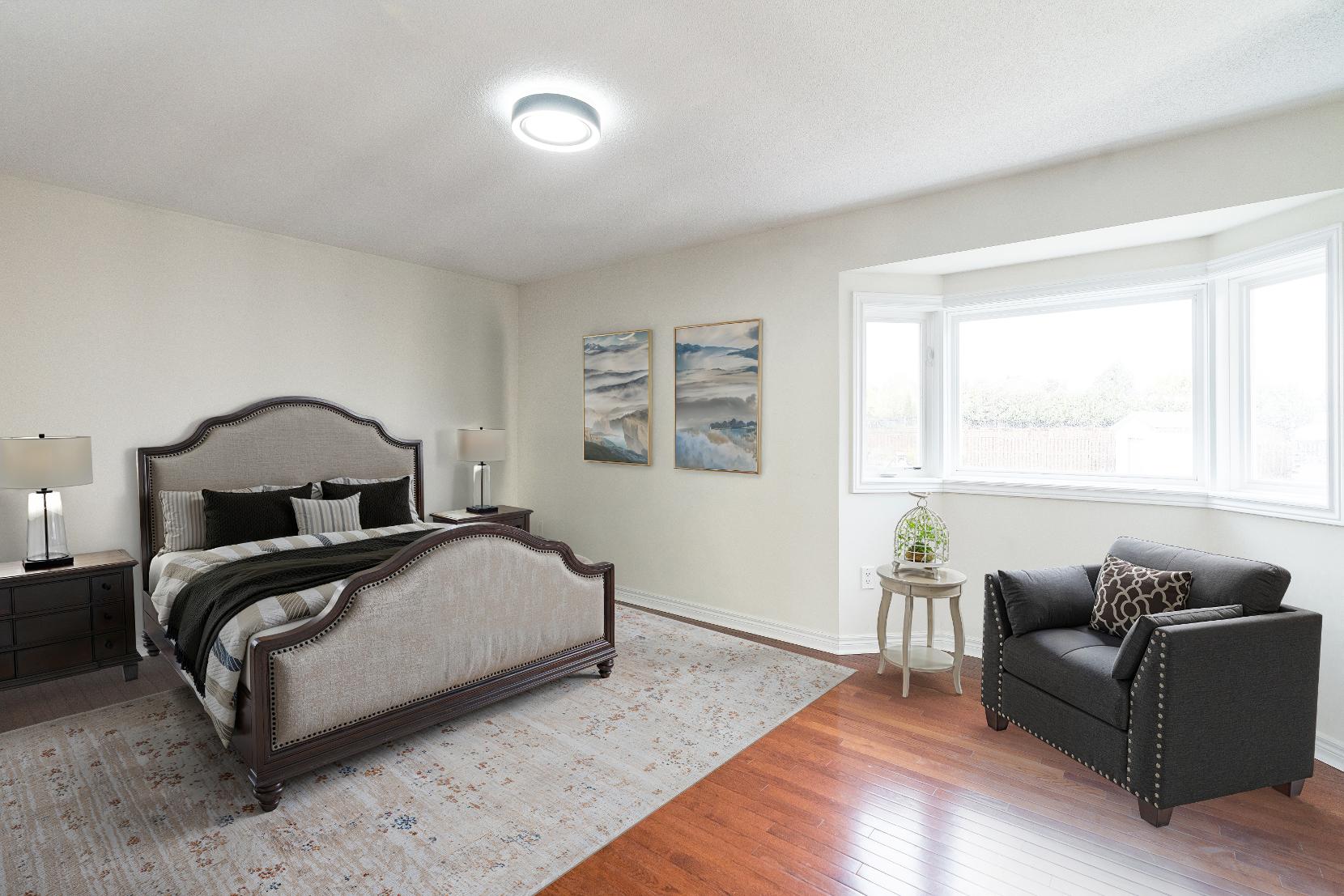
- Hardwood flooring
- Dualdoorentry
- Easilyaccommodatesa king-sized bed and a dresser
- Two closetsforample storagespace
- Luminouswindowoverlooking the backyard
- Frenchdoorsleading to the Juliette balcony
- Ensuiteprivilege
- Ceramic tile flooring
- Walk-in shower
- Dualsinkvanitywith under-the-sinkstorage
- Soakertub complete with a tiled surround
- Walk-in showeraccompanied bya glassdoor
- Frosted windowforprivacy
- Neutralfinishes

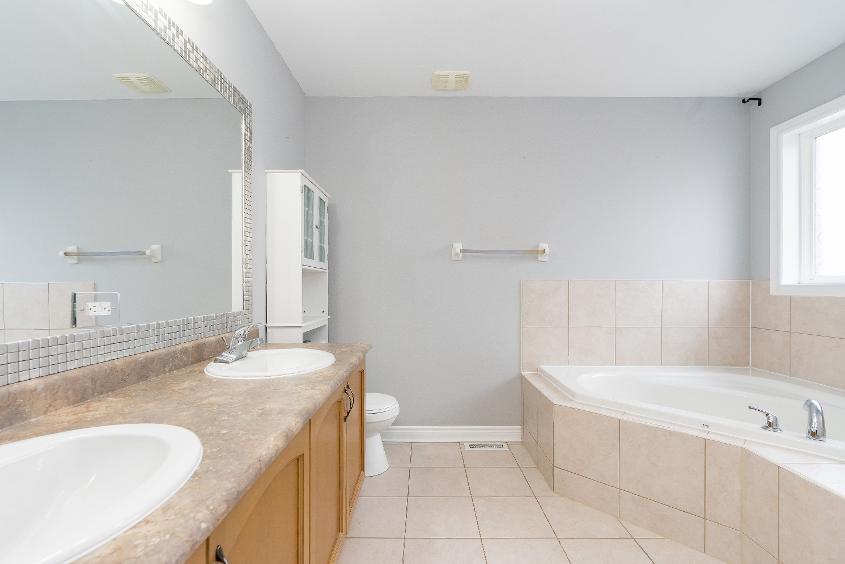
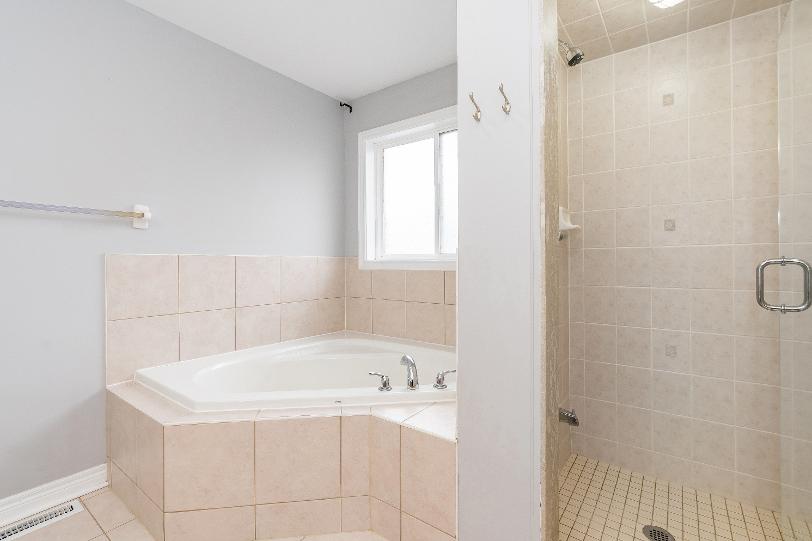
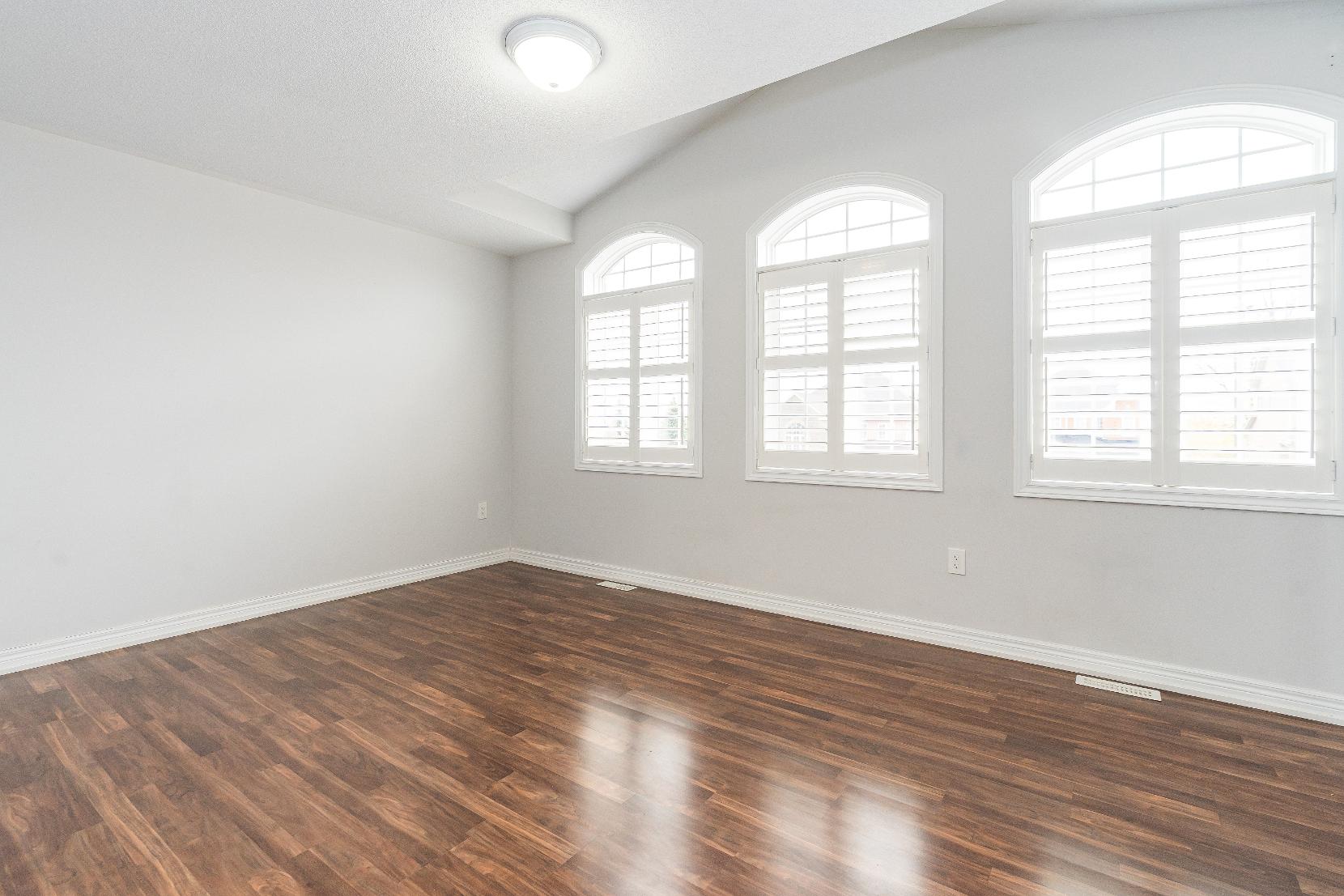
A Bedroom
15'6" x 11'5" B
- Laminateflooring
- Dualdoorentryway
- Perfect fora queen-sized bed
- Trio of windowsbathing the space in warm sunlight
- Closet finished with mirrored and a smoked-glass sliding doors
- Accessto the semi-ensuite
Bedroom
15'5" x 13'2"
- Laminate flooring
- Unique layout with space fora queen-sized bed,a dresser,and a vanity
- Well-sized closet flaunting a smoked glassand mirrored finish
- Sun-drenched windows
C Bedroom
12'0" x 9'11" D
- Laminateflooring
- Nicelysized
- Potentialto convert to a nursery oran office
- Sizeablewindowallowing for sunlight to seep through
- Closet
- Neutralpaint tone
Bathroom
5-piece
- Ceramic tile flooring
- Semi-ensuite
- Dualsinkvanity
- Combined bathtub and shower showcasing a tiled surround
- Windowfora refreshing airflow
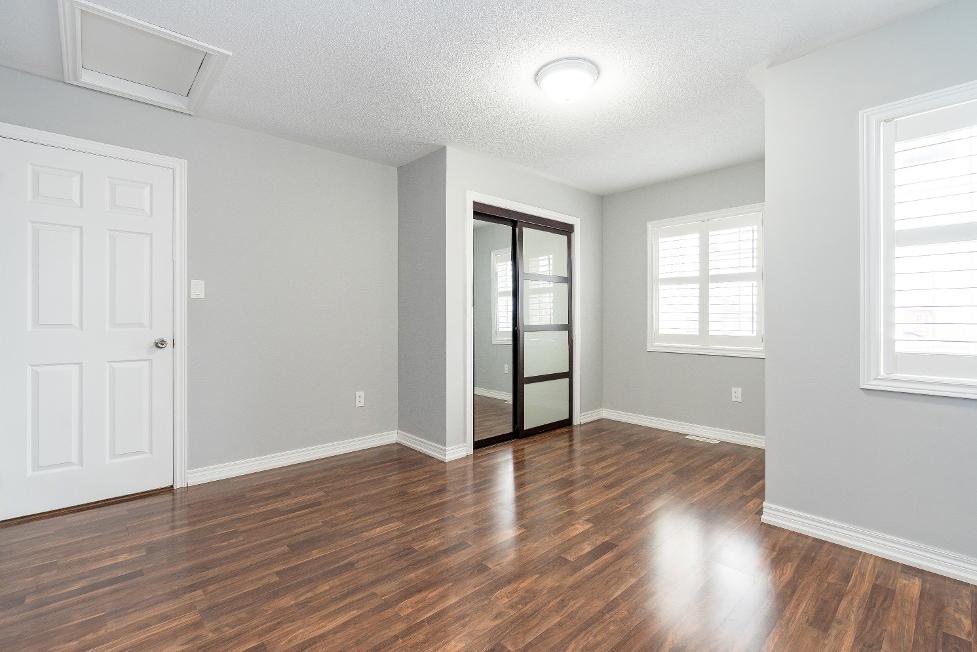
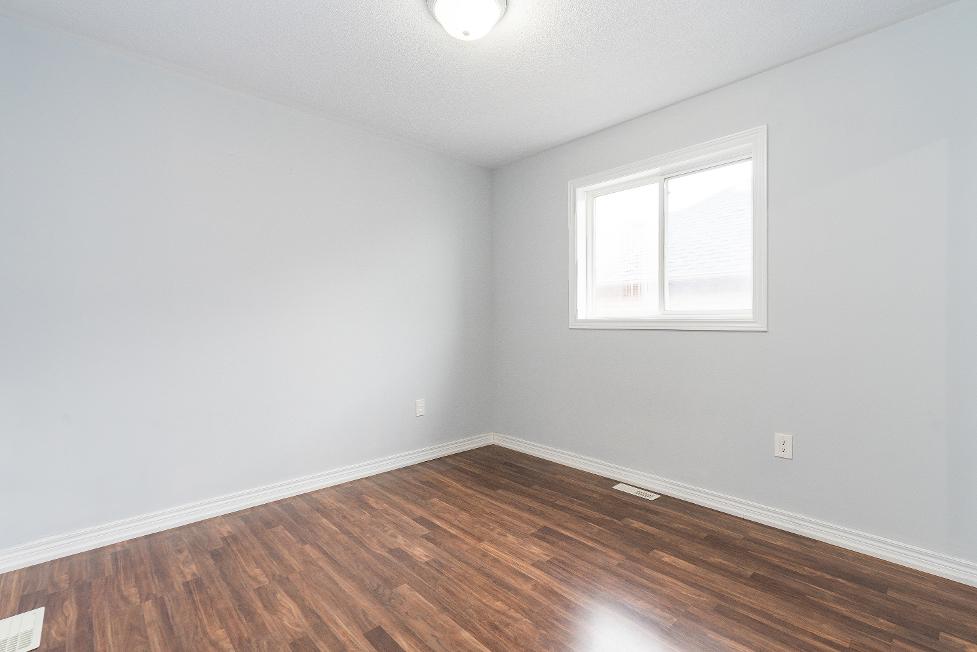
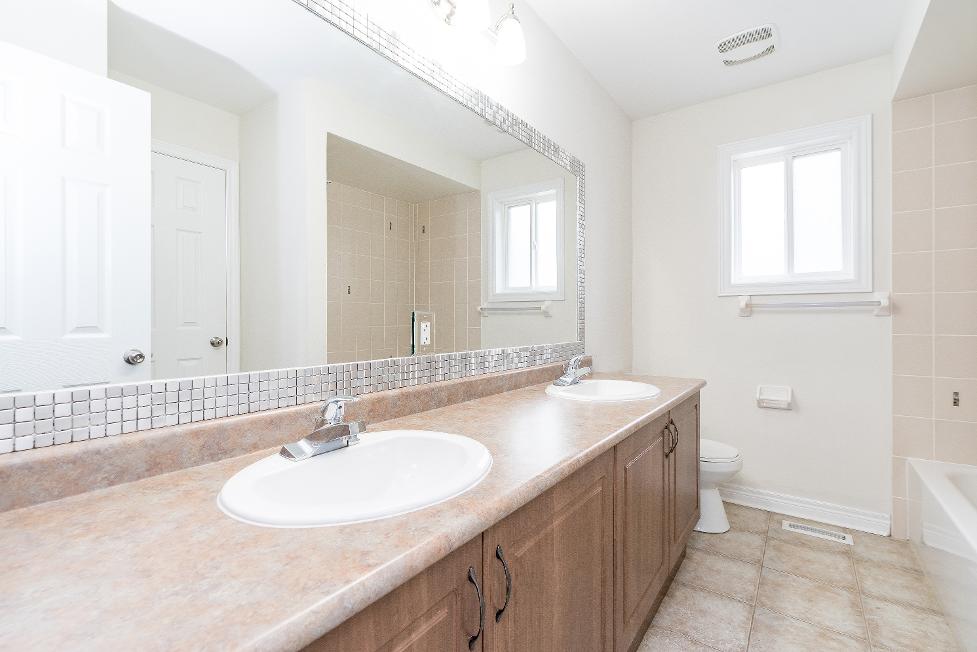


A Recreation Room
29'8" x 18'10" B
- Laminateflooring
- Generouslysized allowing fora varietyof uses
- Brightened byrecessed lighting
- Two windows
- Accessto the storage room,the cold room,and theutilityroom
Bedroom
14'1" x 13'2"
- Laminateflooring
- Perfect fora large bed,a dresser,and a potential reading nook
- Closet complemented with mirrored and smoked glass sliding doors
- Softlylit byrecessed lighting
C Bedroom
14'0" x 11'0" D
- Laminateflooring
- Potentialto useasa guest bedroom forovernight guestsor extended familymembers
- Sizeablewindow
- Accessto the storagecloset
*virtually staged
Bathroom
3-piece
- Ceramic tile flooring
- Vanitywith ample counterspace and under-sinkcabinetry
- Cornershower
- Neutralfinishes
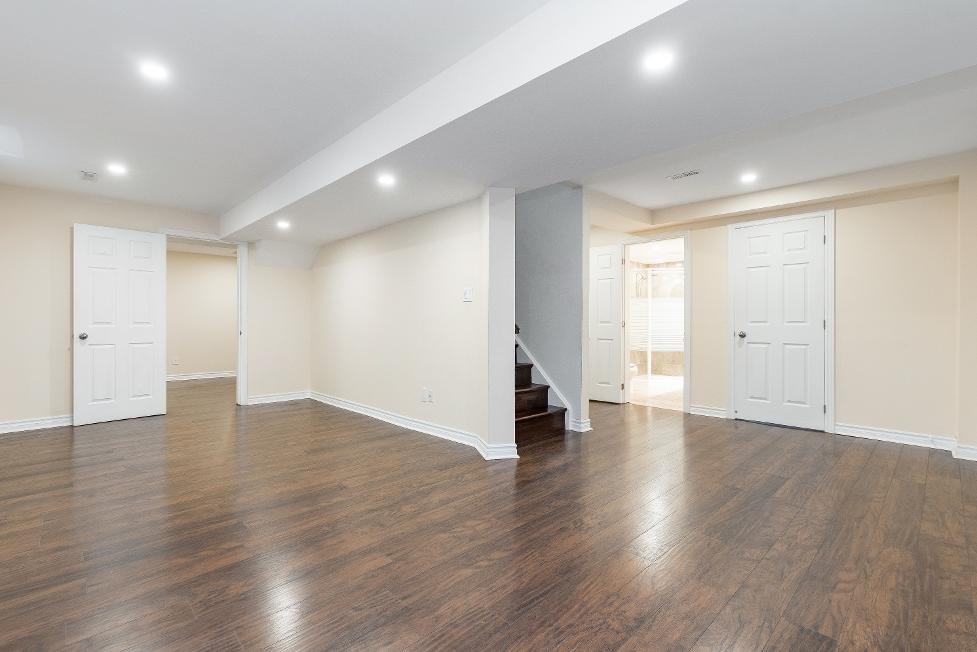
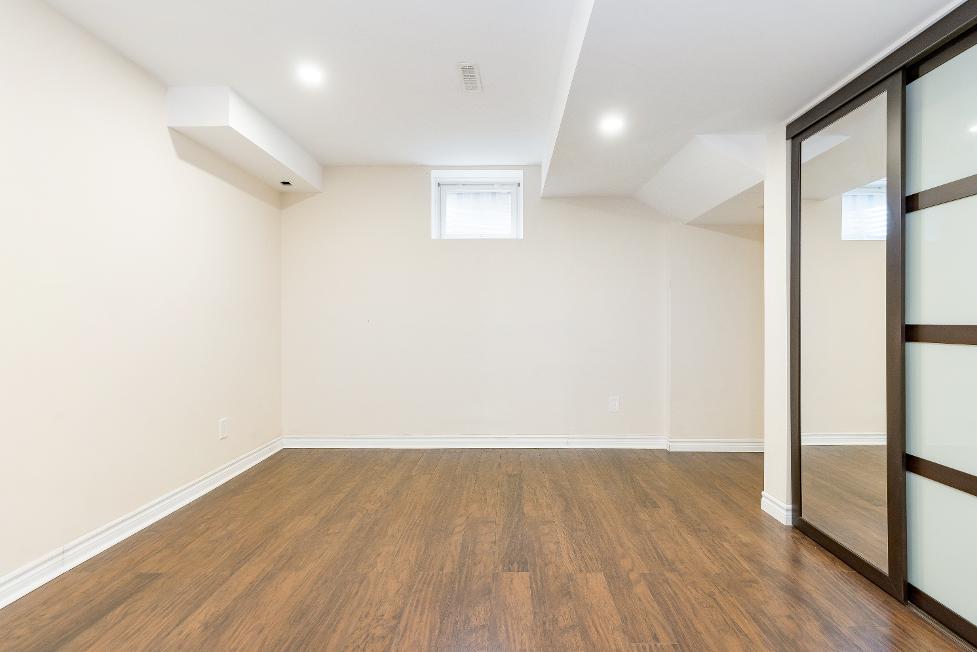
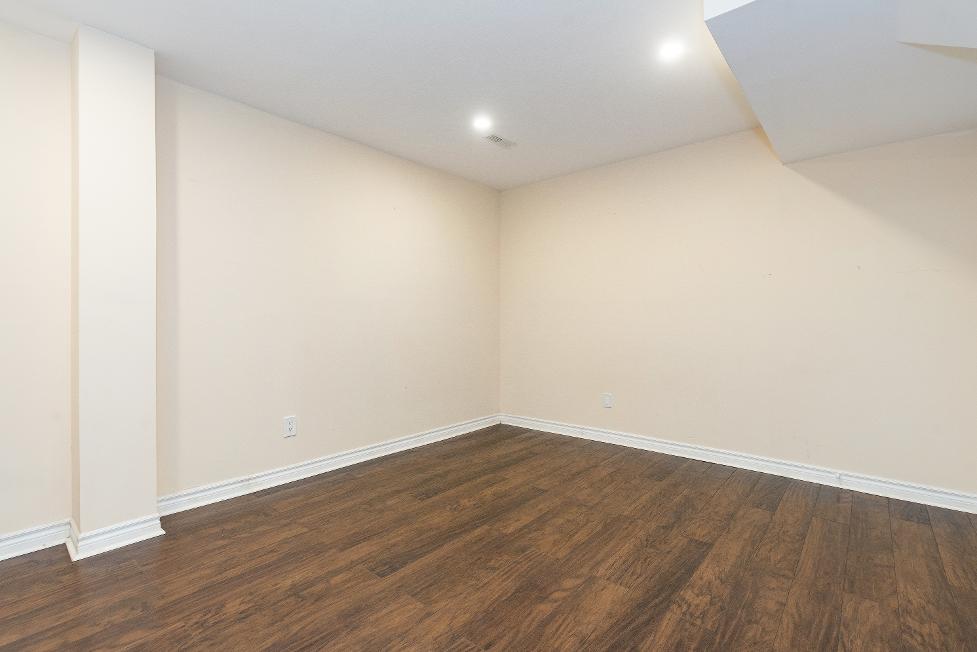


- 2-storeyhomecomplete with a brickexterior
- Attached two-cargarage and drivewaysuitable fortwo extra vehicles
- Soffit lighting
- Outsideyou'llfind a poured concretepatio with a beautiful gazebo,a garden shed,and stunning gardens
- Nestled within theheart of Alcona, within walking distance from
everydayamenities,localschools, vibrant shops,WebsterPark,and LakeSimcoe
- Seamlessconnection to Highway 400 foreasycommuting

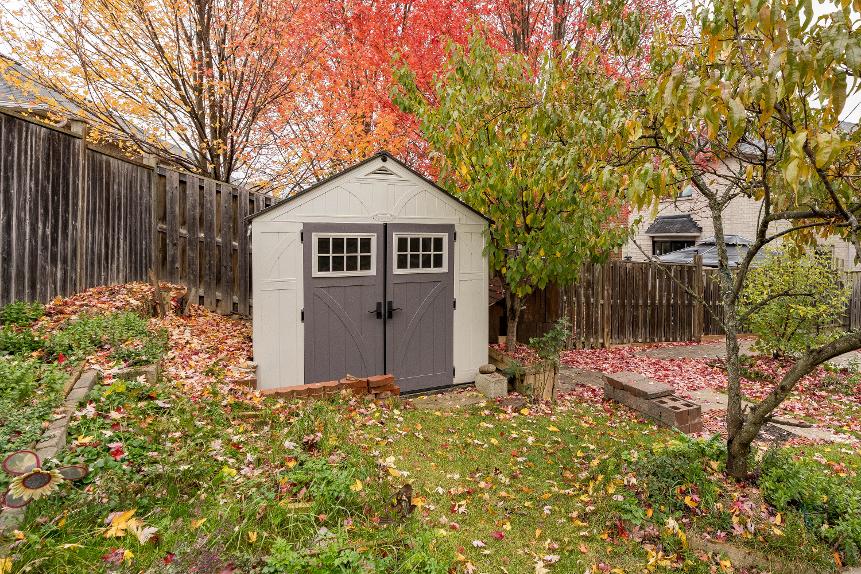


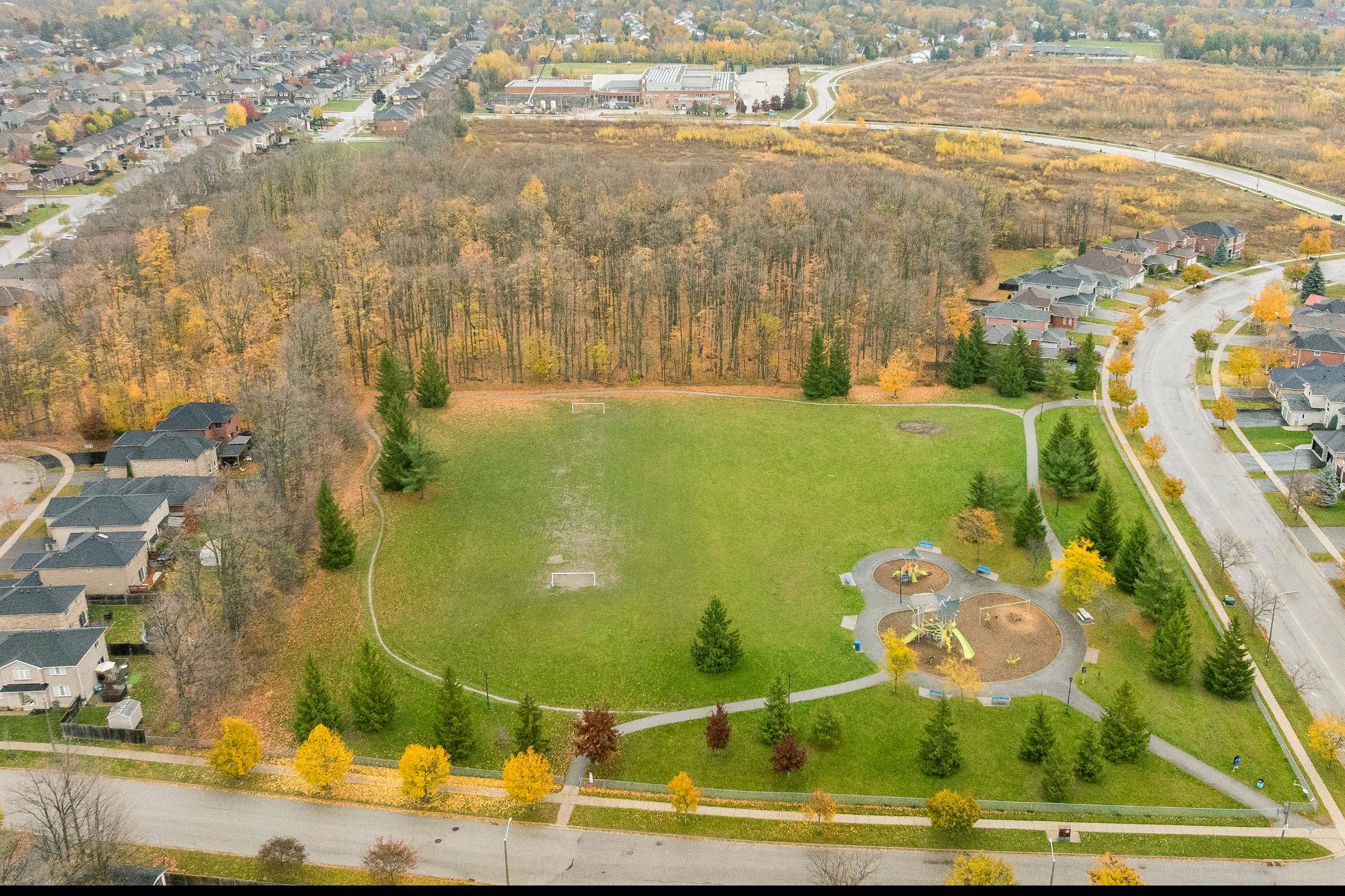

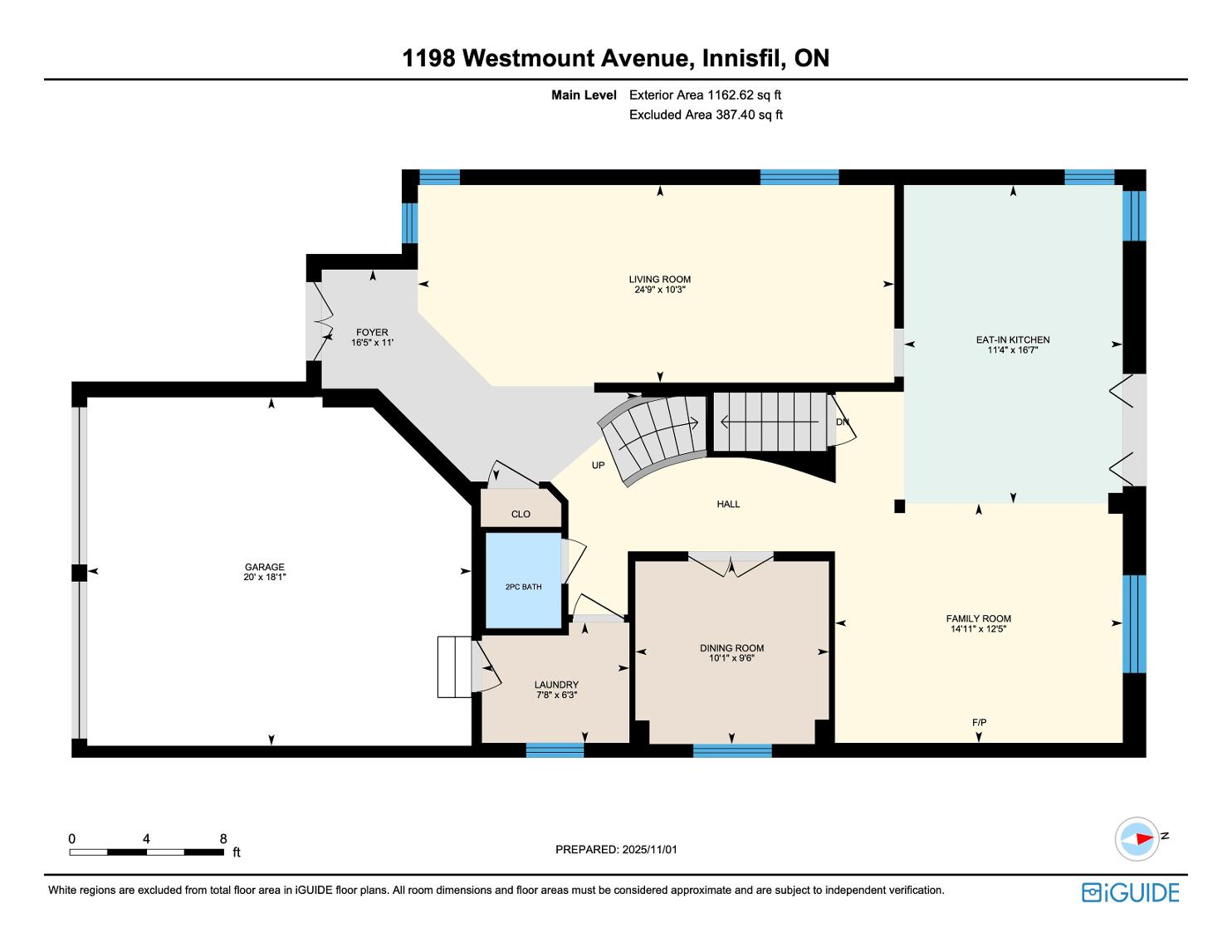

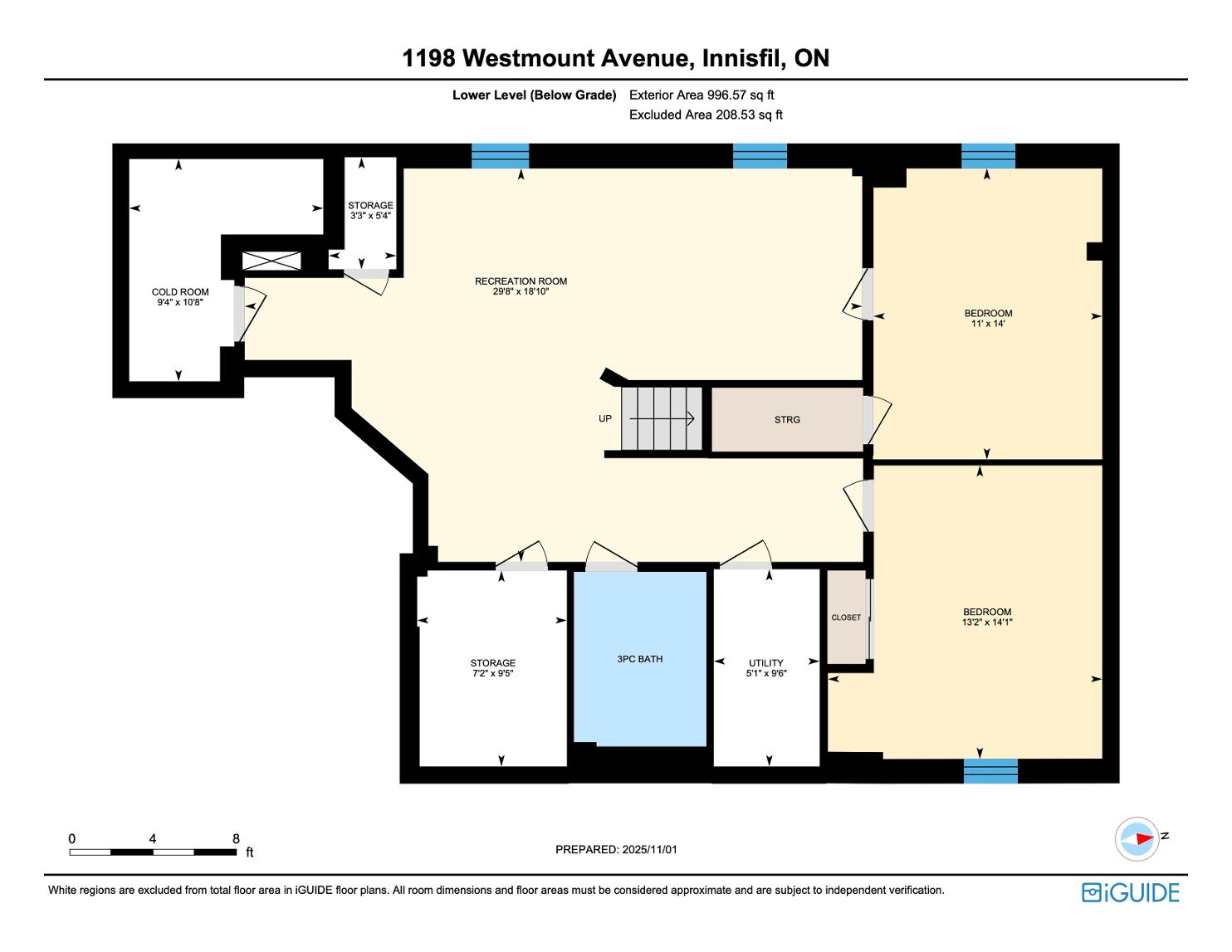


Ideallylocated for familyliving, Innisfil residesbetween the beautiful countryside and the shoresof Lake Simcoe offering an abundance of water and land recreational opportunitiesyear-round Neighbouring several commuter routes, Innisfil residentsenjoybeing a part of a small communityfeel with the economic support of the GTA just a short drive away.
Population: 36,566
ELEMENTARY SCHOOLS
St. Francis of Assisi C.S.
Alcona Glen E.S.
SECONDARY SCHOOLS
St Peter's C SS
Nantyr Shores SS
FRENCH
ELEMENTARYSCHOOLS
La Source
INDEPENDENT
ELEMENTARYSCHOOLS
Kempenfelt Bay School
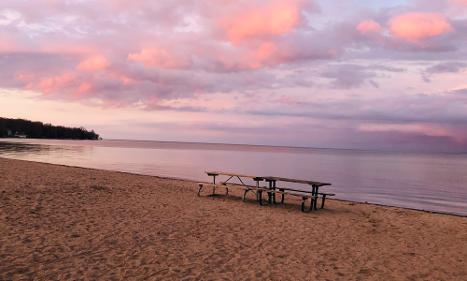
INNISFIL BEACH PARK, 676 Innisfil Beach Rd, Innisfil
NANTYRBEACH, 1794 Cross St, Innisfil

TANGEROUTLETSCOOKSTOWN, 3311 Simcoe 89
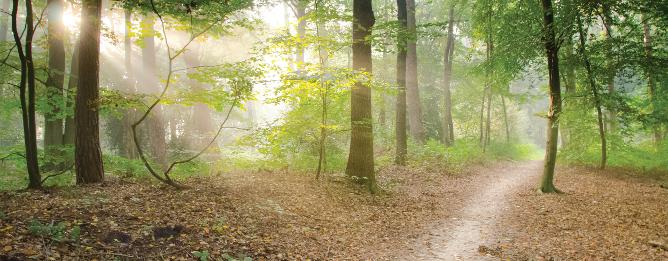
TRANS-CANADA TRAIL, 5th Sideroad, Innisfil
CENTENNIAL PARK, 2870 7th Line, Innisfil
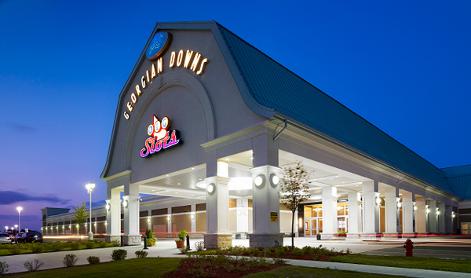
GEORGIAN DOWNSLTD, 7485 5th Side Rd

BIG CEDARGOLFCLUB, 1590 Houston Ave, Innisfil NATIONAL PINESGOLFCLUB, 8165 10 Sideroad, Innisfil

INNISFIL RECREATIONAL COMPLEX, 7315 Yonge St #1

Professional, Loving, Local Realtors®
Your Realtor®goesfull out for you®

Your home sellsfaster and for more with our proven system.

We guarantee your best real estate experience or you can cancel your agreement with usat no cost to you
Your propertywill be expertly marketed and strategically priced bya professional, loving,local FarisTeam Realtor®to achieve the highest possible value for you.
We are one of Canada's premier Real Estate teams and stand stronglybehind our slogan, full out for you®.You will have an entire team working to deliver the best resultsfor you!

When you work with Faris Team, you become a client for life We love to celebrate with you byhosting manyfun client eventsand special giveaways.


A significant part of Faris Team's mission is to go full out®for community, where every member of our team is committed to giving back In fact, $100 from each purchase or sale goes directly to the following local charity partners:
Alliston
Stevenson Memorial Hospital
Barrie
Barrie Food Bank
Collingwood
Collingwood General & Marine Hospital
Midland
Georgian Bay General Hospital
Foundation
Newmarket
Newmarket Food Pantry
Orillia
The Lighthouse Community Services & Supportive Housing

#1 Team in Simcoe County Unit and Volume Sales 2015-Present
#1 Team on Barrie and District Association of Realtors Board (BDAR) Unit and Volume Sales 2015-Present
#1 Team on Toronto Regional Real Estate Board (TRREB) Unit Sales 2015-Present
#1 Team on Information Technology Systems Ontario (ITSO) Member Boards Unit and Volume Sales 2015-Present
#1 Team in Canada within Royal LePage Unit and Volume Sales 2015-2019
