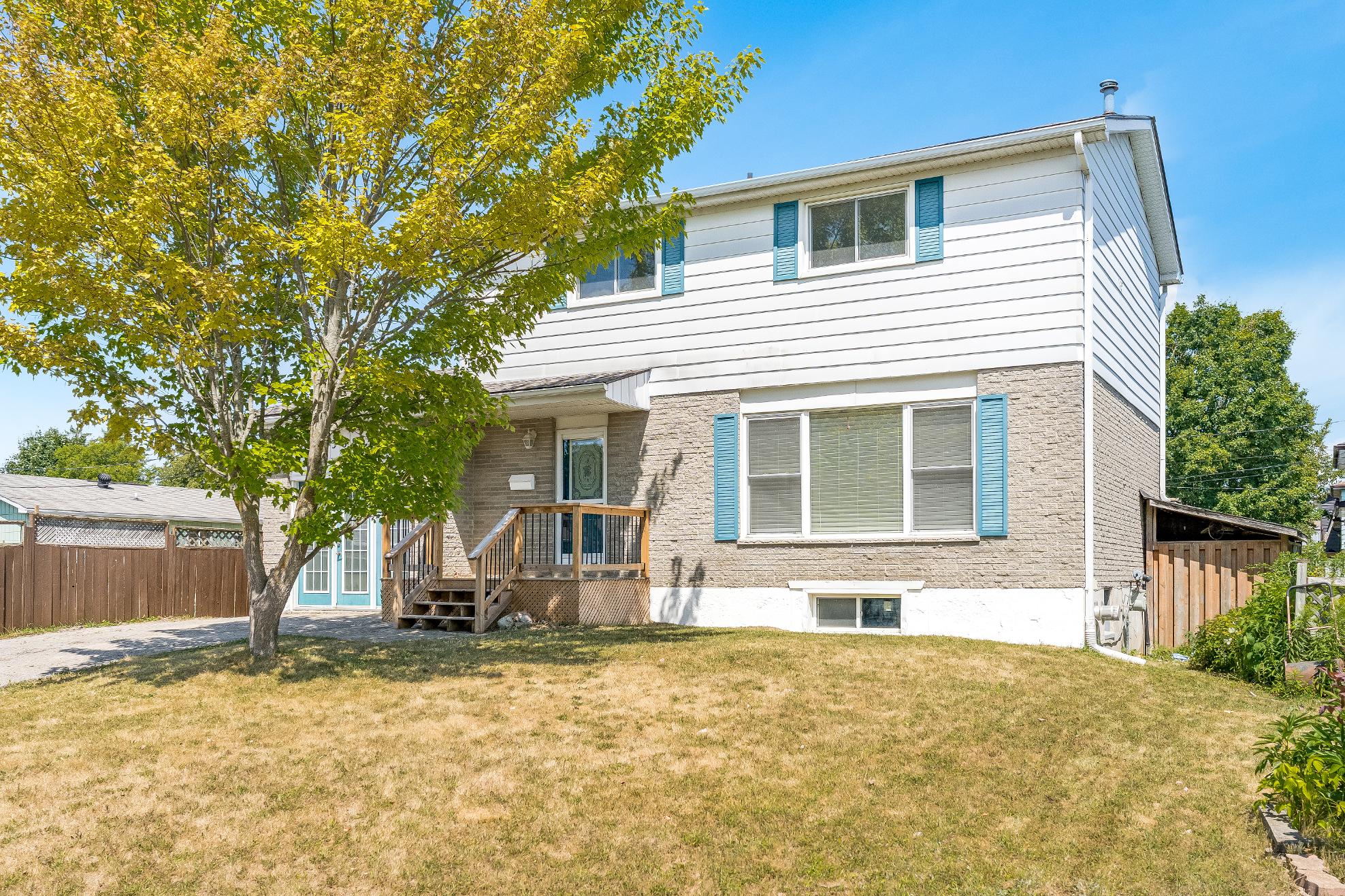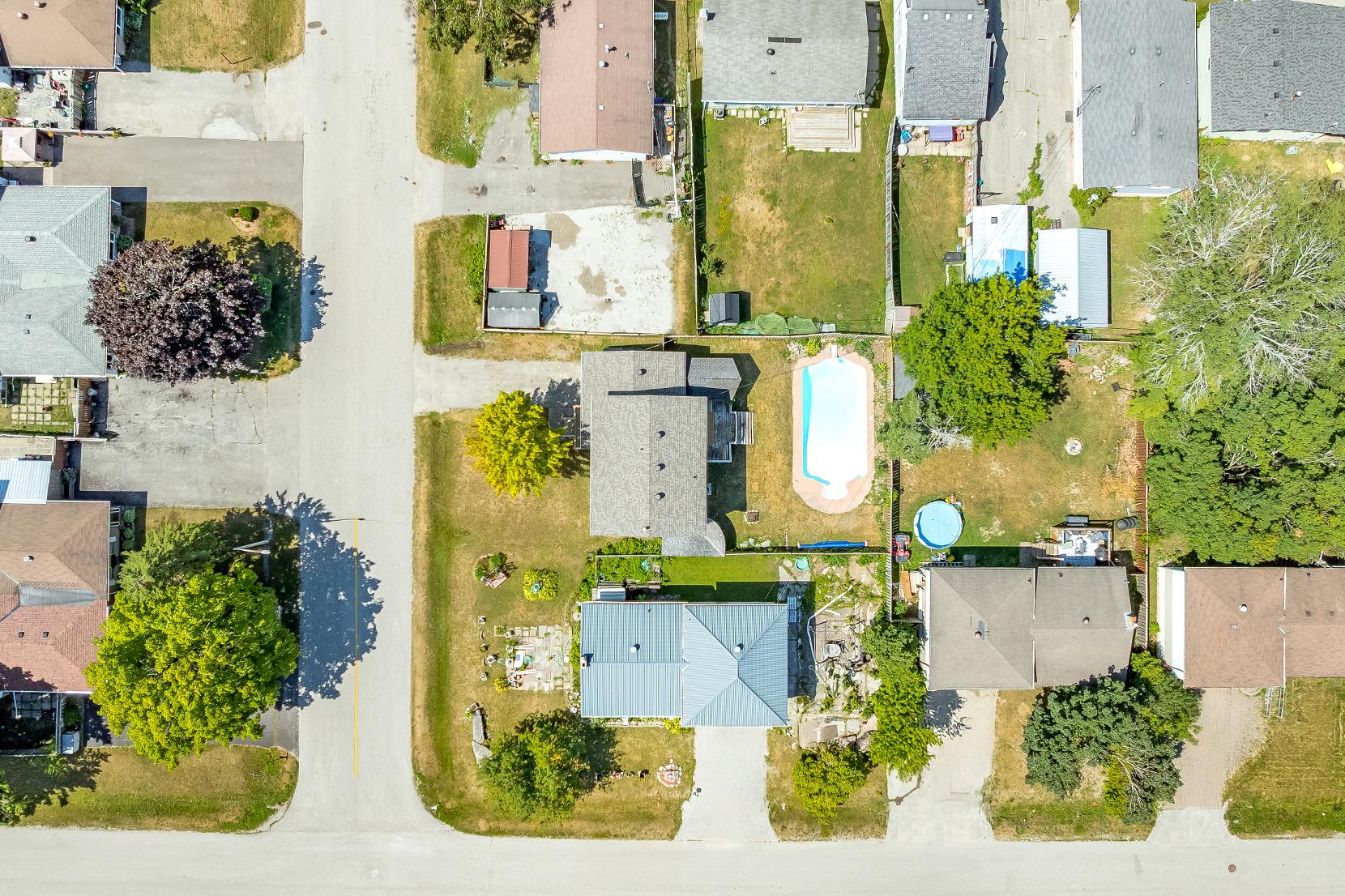










1 2 3
Thisbeautifullymaintained and generouslysized familyhome boastsa thoughtful,functionallayout with fourspacious bedroomson theupperlevel,a finished basement,and convenient main levellaundry,with fresh paint throughout,the homefeaturesrich hardwood and durable tileflooring,along with bright and inviting living areasthat makeit truly move-in ready
The heart of thehome isthe updated kitchen,showcasing elegant quartzcountertops,crisp white cabinetrywith striking blackhardware,sleekstainless-steelappliances,largepull-out drawersforeasyorganization,and a seamlessflowinto the dining and living spaces,idealforcasualmeals,entertaining,and everything in between
Step outside to yourown privateretreat,a large,fullyfenced backyard complete with a sparkling inground pool,perfect for summerfun and unforgettablefamilygatherings,whetheryou're lounging poolside,hosting barbeques,orwatching the kidsplay
4
5
The fullyfinished basement addseven more versatility,delivering a spaciousfamilyroom warmed bya cozynaturalgas fireplace,a privatein-lawsuitewith itsown kitchen and fullbathroom,and a fifth bedroom,perfect formulti-generational living,guests,ora growing family?sneeds
Ideallysituated just momentsfrom the sparkling shoresof Lake Couchiching,scenic parksand trails,excellent schools, and the charming shopsand restaurantsof Orillia?svibrant downtown core,thishome blendseverydayconvenience with an exceptionallifestylein a warm,welcoming neighbourhood

- Upgraded ceramic tile flooring
- Newlyrenovated
- EmerstoneCarrara whitequartzcountertops
- Crisp whiteshaker-stylecabinetrywith contrasting blackhardware
- Oversized pull-out drawersto maximizestorage
- Stainless-steelappliances
- Deep sinkwith an above-sink window
- Sliding glass-doorwalkout leading to the backdeck
- Hardwood flooring
- Stepsfrom the kitchen creating a seamless flowforentertaining dinnerguests
- Freshlypainted
- Oversized rear-facing windowproviding extra naturallight to the space
- Ampleroom to accommodate a large dining table



*virtually staged


A Living Room
17'1" x 13'0" B
- Hardwood flooring
- Open-concept layout
- Expansivespace with the potentialformultipledifferent furniture configurations
- Large windowoverlooking the front yard
10'4" x 10'3"
- Ceramic tileflooring
- Multi-purpose space
- High ceiling
- Private entrance located off the driveway,perfect foran at home businessoroffice space
C Bathroom 2-piece D
- Ceramic tile flooring
- Convenientlyplaced foreasy guest usage
- All-white vanity
- Neutralfinishes
*virtually staged
10'6" x 10'4"
- Ceramic tile flooring
- Step-down room
- Front-loading washerand dryer
- Doublesasa mudroom
- Upperand lowercabinetryfor ample storagespace


*virtually staged



15'1" x 9'11"
- Hardwood flooring
- Generouslysized with space fora king-sized bed
- Open closet
- Freshlypainted
- Bedside window
welcoming in warm sunlight
11'11" x 10'11"
- Hardwood flooring
- Spaciouslayout
- Freshlypainted in a soft blue paint hue
- Ceiling fan
- Open closet space
- Luminous bedside window 10'1" x 9'11"
- Hardwood flooring
- Nicelysized
- Freshlypainted
- Open closet
- Largewindowflooding the room in naturallight
9'8" x 9'1"
- Hardwood flooring
- Well-sized layout
- Freshlypainted
- Reach-in closet
- Potentialto utilizeasan office ora nursery
4-piece
- Ceramic tile flooring
- All-white vanity
- Soakerbathtub and showercombination enclosed in a crisp white tile surround
- Linen closet with built-in shelves
- Bright window





A Kitchen
13'5" x 10'9" B
- Laminateflooring
- Oakcabinetry
- Plentyof counterspace
- Single sink
- Additionalspace to accommodatea dining table
Family Room
14'10" x 10'9"
- Laminateflooring
- Extensiveroom
- Naturalgasfireplaceforcozy winterevenings
- Above-grade windowsallowing fora luminoussetting
C Bedroom
12'4" x 10'10" D
- Carpet flooring
- Sizeablelayout
- Reach-in closet
- Neutralpaint tone complemented bya dark accent wall
Bathroom
4-piece
- Vinylflooring
- Vanitywith storage
- Combined bathtub and shower forthe best of both worlds
- Window
- Accessto the laundryarea


*virtually staged



- Well-maintained 2-storeyhome offering a brickand vinyl siding exterior
- Severalupdatesincluding newer garage flooring,an updated front entry,and a reshingled roof (2022)
- Settled on an extensivelot with a
largebackyard equipped with an inground pooland a well-sized backdeck,perfect foral fresco meals
- Family-friendlylocalemomentsto schoolsincluding Orillia Secondary School,Twin LakesSecondary
School,elementaryschools,and Lakehead Universityand Georgian College
- Surrounded bygreenspace, multi-usetrails,localsparks,in-town amenities,shops,restaurants,and the PeterStreet ArtsDistrict









?Orillia islocated in the heart of Ontario?s Lake Countryin a four-season playground on the beautiful shoresof Lake Simcoe and Lake Couchiching Orillia boastsmanyunique shopsand restaurants, a beautiful waterfront, pristine parksand trailsand hasa strong artsand culture community?
? Mayor Steve Clarke, City of Orillia
Population: 30,586
Website: ORILLIA CA
ELEMENTARY SCHOOLS
St. Bernard's C.S.
Regent Park PS
SECONDARY SCHOOLS
Patrick Fogarty C.S.S.
Twin Lakes S.S.
FRENCH
ELEMENTARYSCHOOLS
Samuel-De-Champlain
INDEPENDENT
ELEMENTARYSCHOOLS
Orillia Christian School

ORILLIA SOLDIER'SMEMORIAL, 170 Colborne St W, Orillia


GOLF

ORILLIA SQUAREMALL, 1029 Brodie Dr , Severn

LAKEHEAD UNIVERSITY, 500 University Ave, Orillia
GEORGIAN COLLEGE, 825 Memorial Ave, Orillia
GALAXYCINEMASORILLIA, 865 W Ridge Blvd, Orillia
ORILLIA BOWL, 285 Memorial Ave, Orillia
COUCHICHING GOLF& CC, 370 Peter St N , Orillia

Professional, Loving, Local Realtors®
Your Realtor®goesfull out for you®

Your home sellsfaster and for more with our proven system.

We guarantee your best real estate experience or you can cancel your agreement with usat no cost to you
Your propertywill be expertly marketed and strategically priced bya professional, loving,local FarisTeam Realtor®to achieve the highest possible value for you.
We are one of Canada's premier Real Estate teams and stand stronglybehind our slogan, full out for you®.You will have an entire team working to deliver the best resultsfor you!

When you work with Faris Team, you become a client for life We love to celebrate with you byhosting manyfun client eventsand special giveaways.


A significant part of Faris Team's mission is to go full out®for community, where every member of our team is committed to giving back In fact, $100 from each purchase or sale goes directly to the following local charity partners:
Alliston
Stevenson Memorial Hospital
Barrie
Barrie Food Bank
Collingwood
Collingwood General & Marine Hospital
Midland
Georgian Bay General Hospital
Foundation
Newmarket
Newmarket Food Pantry
Orillia
The Lighthouse Community Services & Supportive Housing

#1 Team in Simcoe County Unit and Volume Sales 2015-Present
#1 Team on Barrie and District Association of Realtors Board (BDAR) Unit and Volume Sales 2015-Present
#1 Team on Toronto Regional Real Estate Board (TRREB) Unit Sales 2015-Present
#1 Team on Information Technology Systems Ontario (ITSO) Member Boards Unit and Volume Sales 2015-Present
#1 Team in Canada within Royal LePage Unit and Volume Sales 2015-2019
