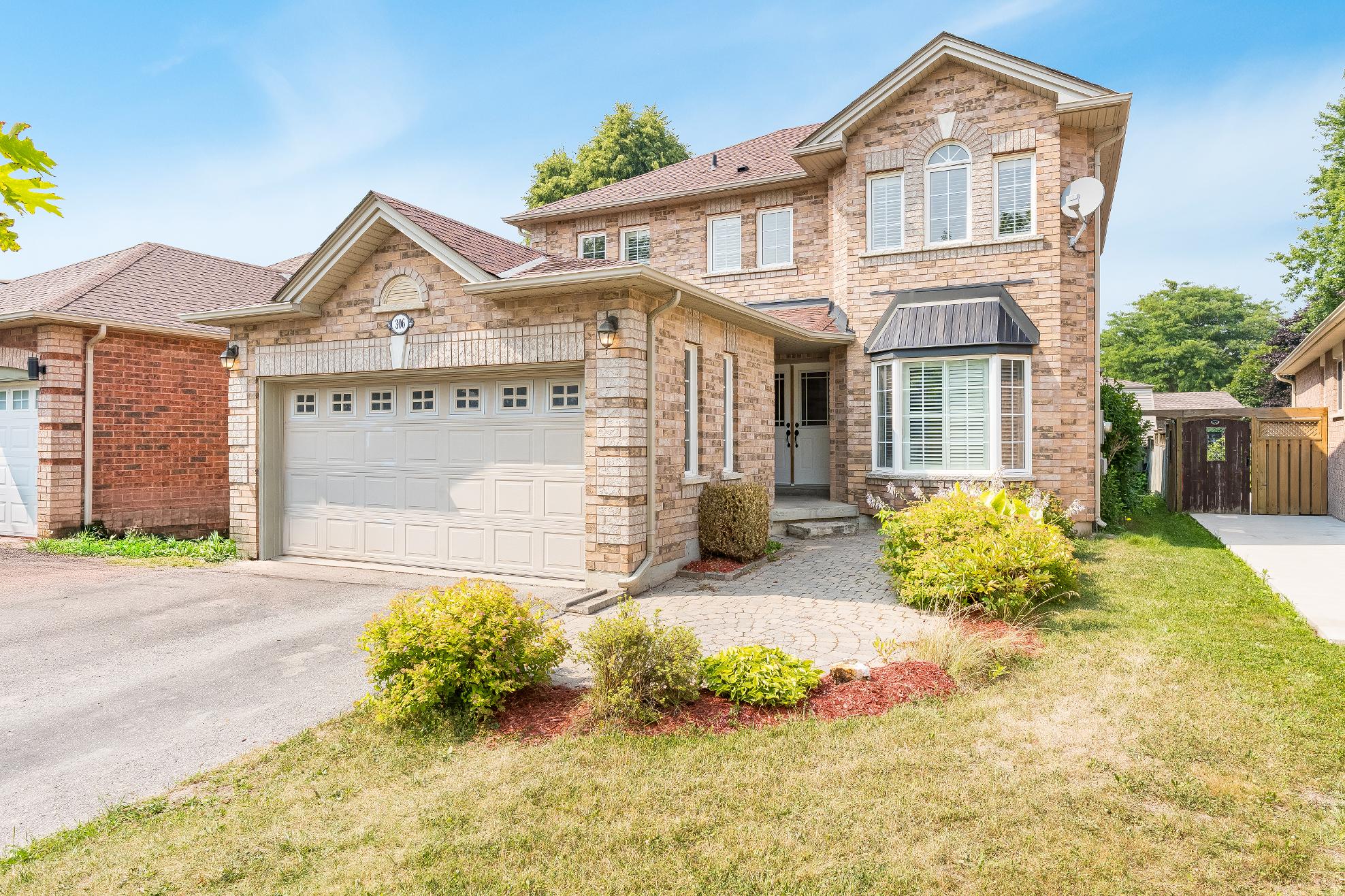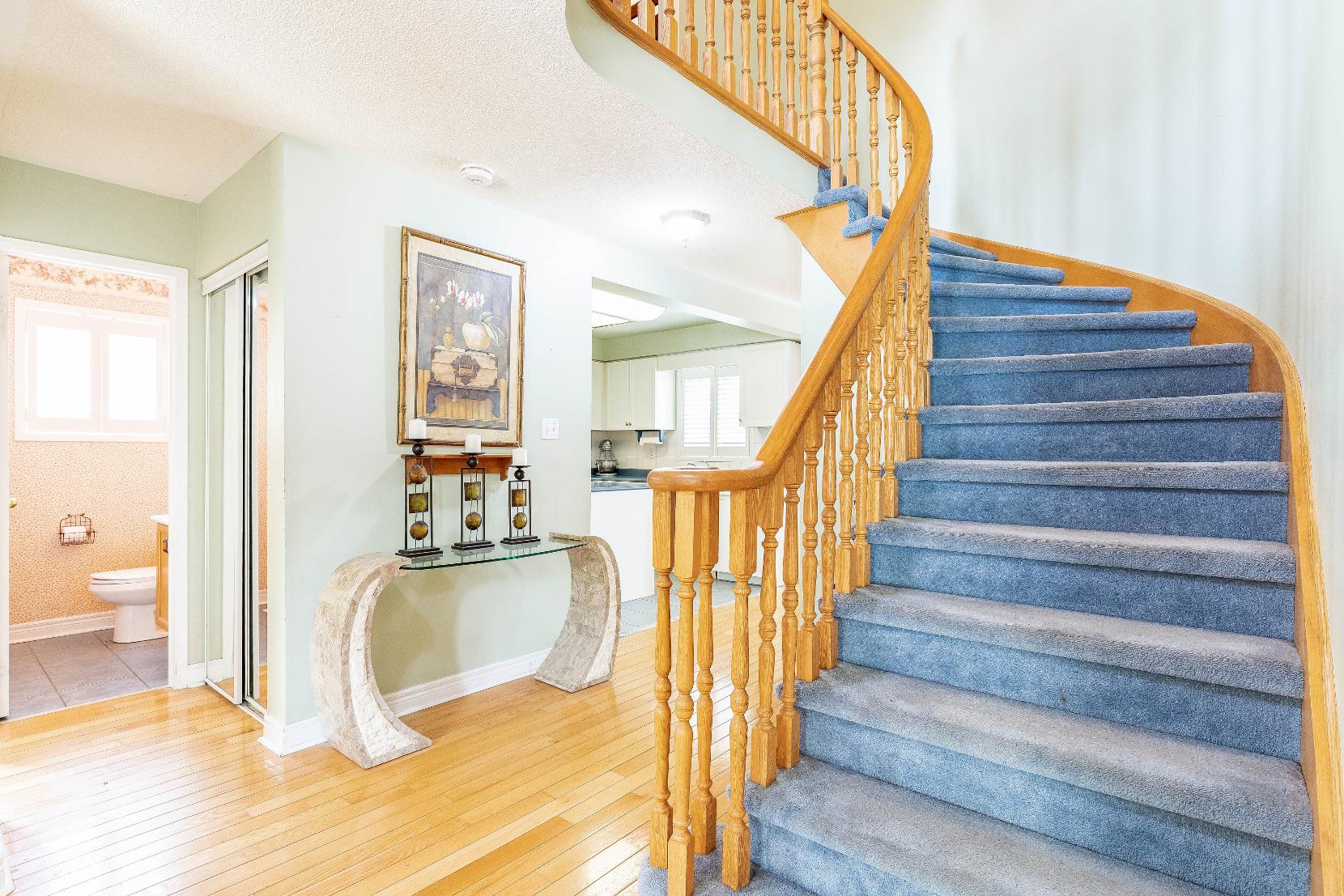










1 2
Welcome to a well-loved familyhome,ideallynestled in Alliston?sdesirable west end,just momentsfrom localshops,everydayamenities,and everything your familyneedswithin easyreach
Built with solid all-brickconstruction,the home featuresthreegenerouslysized bedroomsand a finished basement,providing plentyof spacefora growing family
3
4
Freshlypainted throughout and surrounded bymaturetrees,the homeexudes warmth and charm,creating an inviting atmosphere inside and out
5
The well-maintained lot isperfectlypositioned just stepsfrom parksand excellent schools,making it an idealsetting forfamilieswho value community connection and outdoortime
An oversized two-cargarage with direct accessto the mudroom addssmart functionality,perfect forbusymornings,activekids,and keeping life beautifully organized

- Ceramic tile flooring
- Plentyof cabinetrycomplemented bya crisp whitebacksplash
- Stainless-steelappliances
- Centre island providing extra prep space
- Dualsinkwith an above-sink window
- Hardwood flooring
- Located just stepsfrom the kitchen,perfect forhosting dinnerguestswith ease
- Pass-through windowinto the living room
- Soft paint hue to match anydecor
- Frenchdoorwalkout leading to the backyard




- Hardwood flooring
- Recessed lighting
- Oversized front-facing windowdrenching the spacein diffused naturallight
- Amplespace fora large harvest table, excellent forhosting specialoccasions
- Hardwood flooring
- Open-concept layout
- Recessed lighting
- Cornerfireplaceproviding extra warmth to thespace
- Two luminouswindows




A Bathroom 2-piece
- Ceramic tile flooring
- Well-appointed foreasyguest usage
- Sizeable vanitywith convenient storagebelow
- Window
B Laundry Room 9'1" x 5'7"
- Ceramic tile flooring
- Convenientlyplaced
- Overhead storage
- Laundrytub
- Insideentryinto the garage


16'10" x 10'2"
- Carpet flooring
- Generouslayout with space fora king-sized bed
- Trio of bedsidewindows creating a luminousatmosphere
- Walk-in closet
- Ensuite privilege
4-piece
- Ceramic tile flooring
- Vanitywith an extended countertop and ample storage below
- Soakerbathtub for added relaxation
- Glass-walled shower enclosed in a tiled surround
10'11" x 9'11"
- Carpet flooring
- Spaciouslayout with space fora queen-sized bed
- Open closet
- Bedside window welcoming in warm sunlight 9'11" x 9'8"
- Carpet flooring
- Nicelysized
- Closet with sliding doors
- Dualbedside windows
- Perfect space fora home office ora nursery
4-piece
- Ceramic tile flooring
- Well-sized vanity
- Combined bathtub and showerforthe best of both worlds
- Bright window
- Neutralfinishes





x 9'11"
- Carpet flooring
- Recessed lighting
- Flexible living space
- Windowforextra naturallight
- Gasfireplacecreating a cozysetting forthe coolermonths
- Dualpaint tone
- Carpet flooring
- Multi-purpose space
- Window
- Opportunityto convert into an efficient homeoffice,a guest bedroom,ora hobbyroom
x 9'6"
- Carpet flooring
- Sizeable layout with space fordifferent furnitureconfigurations
- Currentlybeing used asan extra bedroom





- Well-loved 2-storeyhomeoffering an all-brickexterior
- Attached two-cargarage complete with easyinsideentryinto the home
- Double-wideasphalt driveway
suitableforfouradditionalvehicles
- Sizeable backyard featuring a large backdeckand plentyof greenspacereadyto beenjoyed during the warmermonths
- Family-friendlyneighbourhood steps
to Brian GauleyPark,Ernest Cumberland ElementarySchool, and just a quickdrive to in-town amenities,grocerystores,dining options,and Highway89 for swift commuting







?We are fortunate to be rich in communityspirit, active volunteerism and a vibrant artsand cultural scene Our businesscommunity,amenities, recreation facilitiesand programs, libraries, social and communityservices and more continue to have New Tecumseth building on our vision of maintaining our small town character while supporting our rural,urban and agricultural communities.?
? Mayor Rck Milne, Town of New Tecumseth
Population: 34,424
Website: NEWTECUMSETH.CA
ELEMENTARY SCHOOLS
Holy Family C S
Ernest Cumberland ES
SECONDARY SCHOOLS
St. Thomas Aquinas C.S.S.
Banting Memorial H S
FRENCH
ELEMENTARYSCHOOLS
Marguerite-Bourgeois
INDEPENDENT
ELEMENTARYSCHOOLS
Alliston Community Christian School


Scan here for more info

MEL MITCHELL FIELD, 10th Sdrd & 9th Line New Tecumseth

CLUB ATBOND HEAD, 4805 7th Line, Bond Head

TOTTENHAM RECREATION CENTRE, 139 Queen St N, Tottenham

SOUTH SIMCOERAILWAY, Mill St W, Tottenham

Professional, Loving, Local Realtors®
Your Realtor®goesfull out for you®

Your home sellsfaster and for more with our proven system.

We guarantee your best real estate experience or you can cancel your agreement with usat no cost to you
Your propertywill be expertly marketed and strategically priced bya professional, loving,local FarisTeam Realtor®to achieve the highest possible value for you.
We are one of Canada's premier Real Estate teams and stand stronglybehind our slogan, full out for you®.You will have an entire team working to deliver the best resultsfor you!

When you work with Faris Team, you become a client for life We love to celebrate with you byhosting manyfun client eventsand special giveaways.


A significant part of Faris Team's mission is to go full out®for community, where every member of our team is committed to giving back In fact, $100 from each purchase or sale goes directly to the following local charity partners:
Alliston
Stevenson Memorial Hospital
Barrie
Barrie Food Bank
Collingwood
Collingwood General & Marine Hospital
Midland
Georgian Bay General Hospital
Foundation
Newmarket
Newmarket Food Pantry
Orillia
The Lighthouse Community Services & Supportive Housing

#1 Team in Simcoe County Unit and Volume Sales 2015-Present
#1 Team on Barrie and District Association of Realtors Board (BDAR) Unit and Volume Sales 2015-Present
#1 Team on Toronto Regional Real Estate Board (TRREB) Unit Sales 2015-Present
#1 Team on Information Technology Systems Ontario (ITSO) Member Boards Unit and Volume Sales 2015-Present
#1 Team in Canada within Royal LePage Unit and Volume Sales 2015-2019
