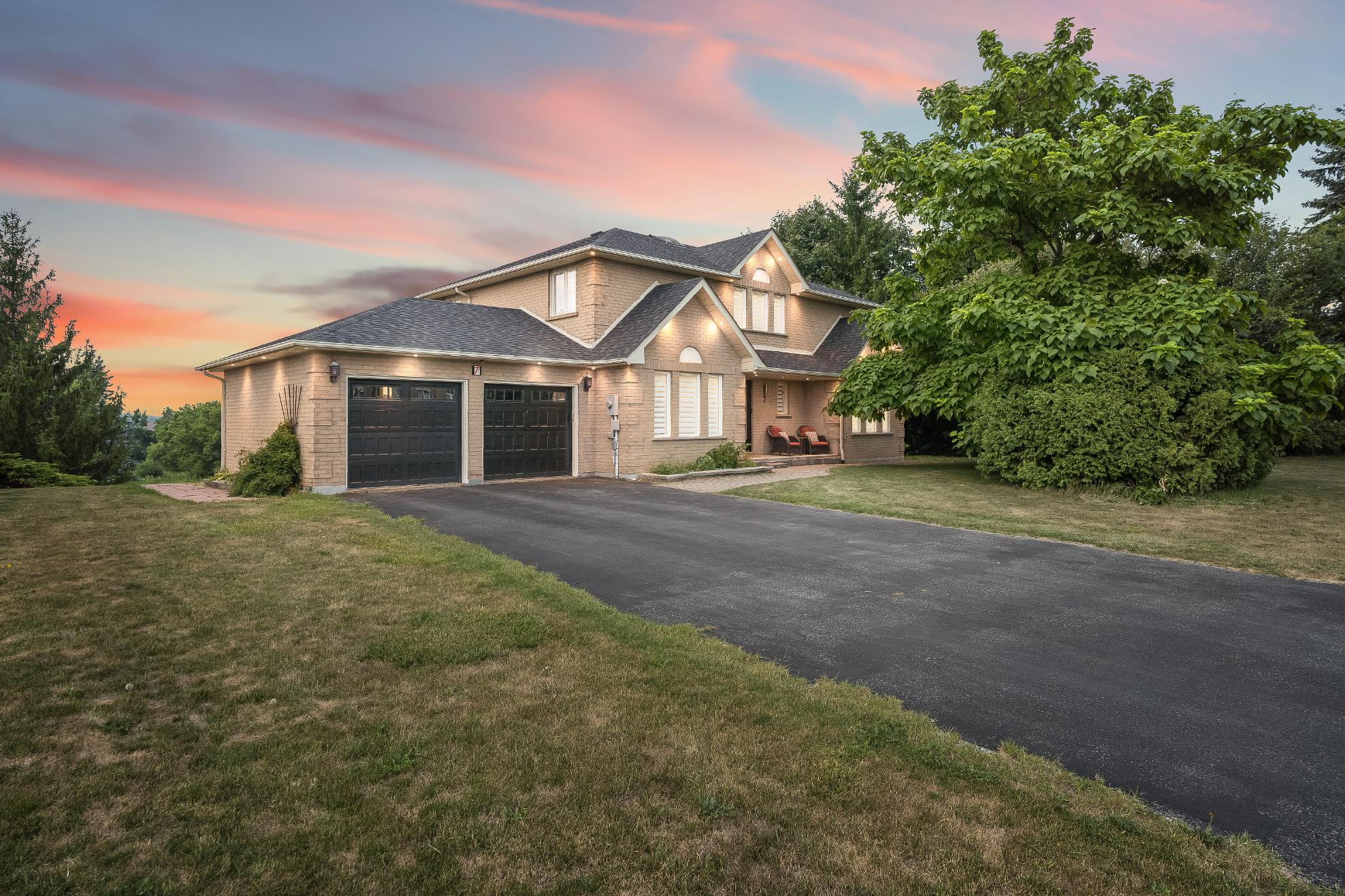

7 GOLFVIEWBOULEVARD
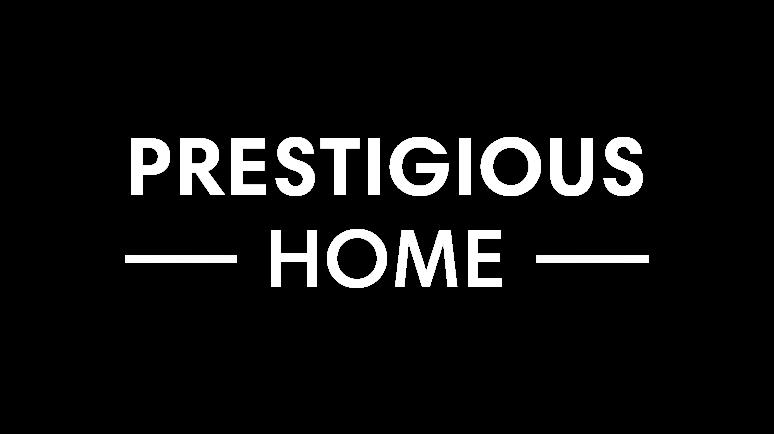
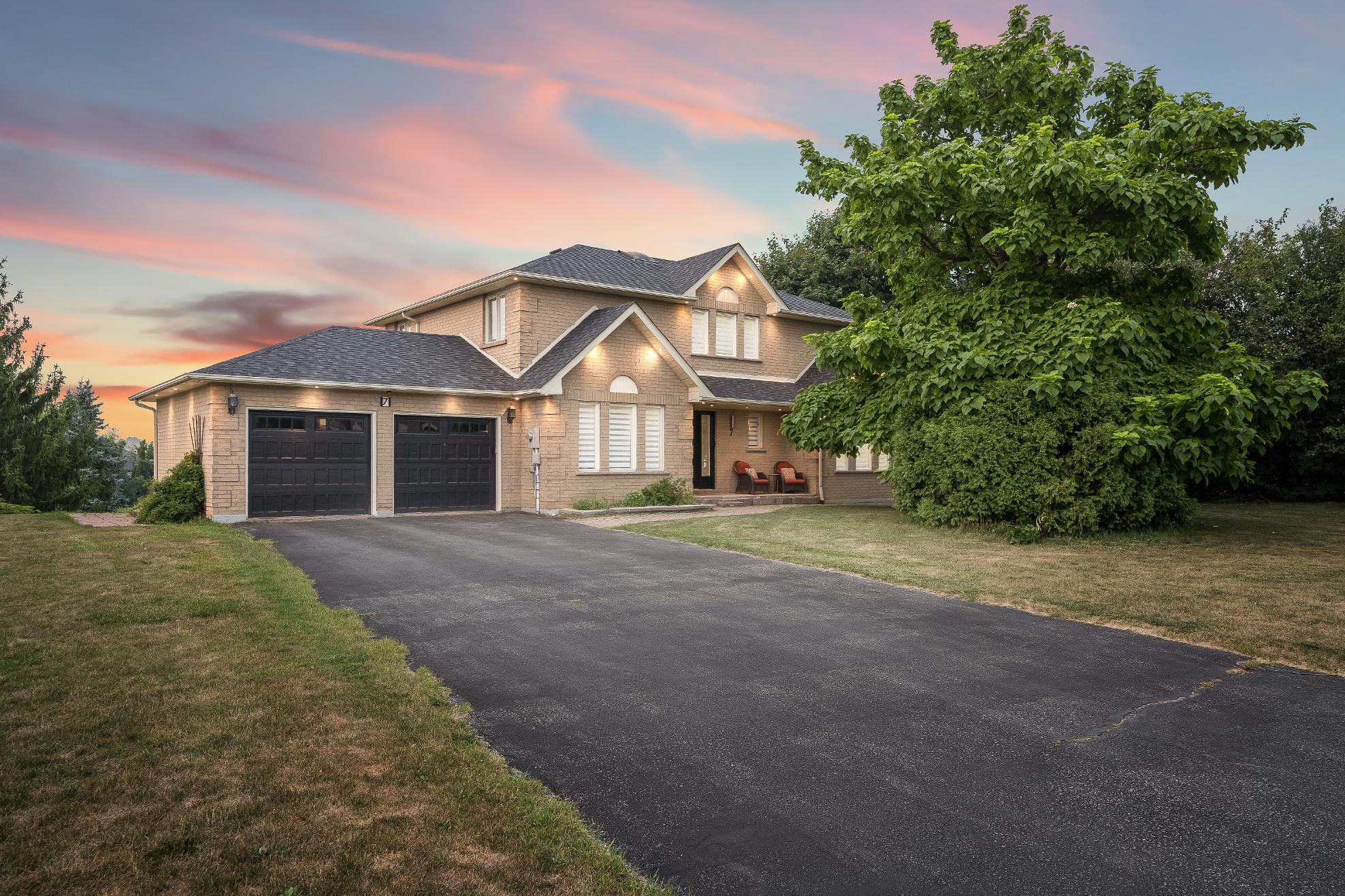
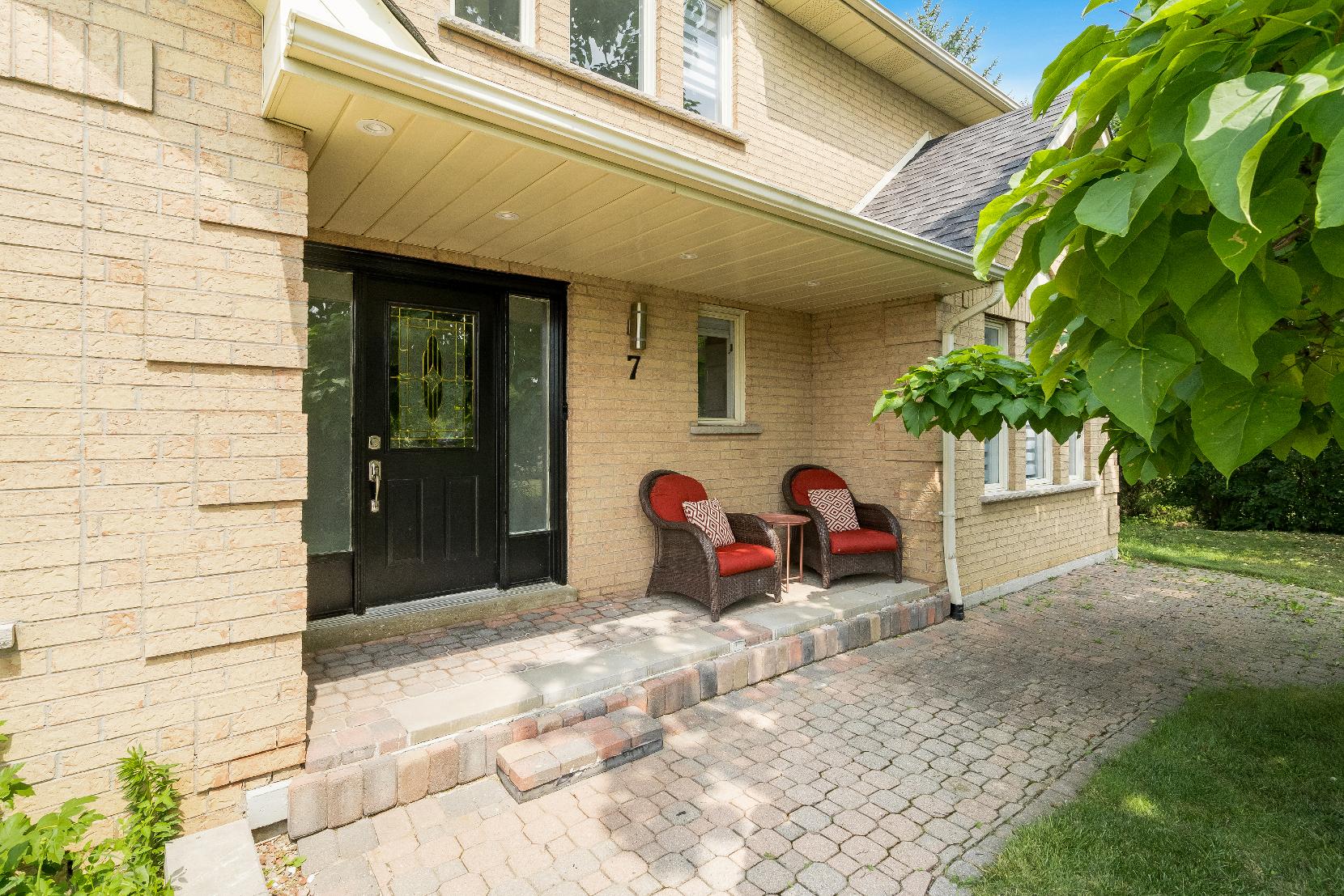
BEDROOMS: BATHROOMS:
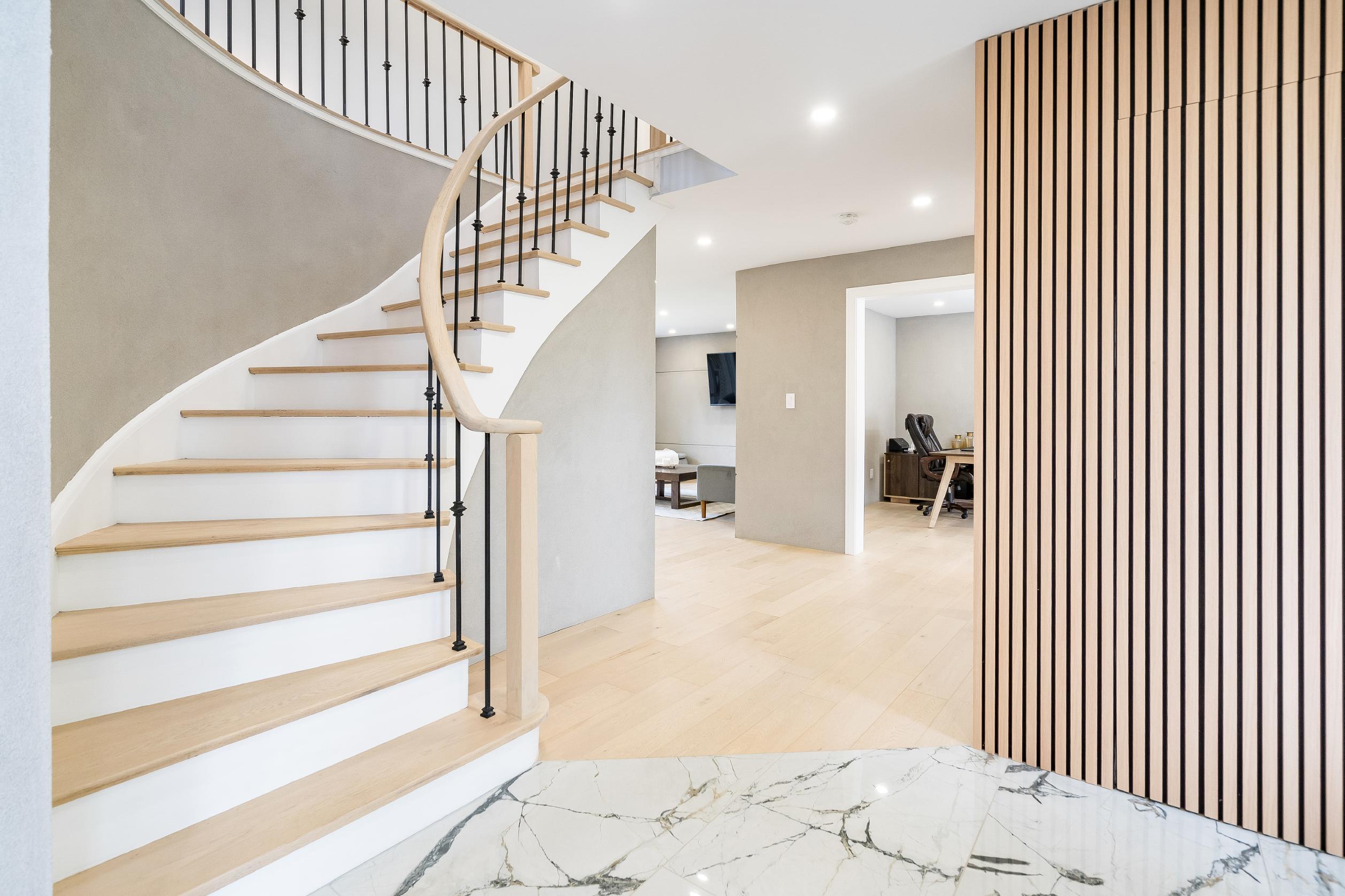

TOP 5 REASONS YOU'LL LOVETHIS HOME
1
2
Set on an impressive 0.75-acrelot in the prestigiousGolfviewEstates,this exceptionalhome offerstherare combination of space,privacy,and upscaleliving in oneof the area'smost sought-afterneighbourhoods
Thoughtfullyrenovated from top-to-bottom,everydetailhasbeen modernized to the highest standards,including a newroof,furnace, electrical,plumbing,drywall,a UVlight,and flooring,offering true peace of mind foryearsto come
3
4
Boasting approximately3,600 square feet of beautifullyfinished living space,including a high-ceiling walkout lowerleveland each above-gradebedroom featuring a walk-in closet and itsown ensuite, ensuring privacyand luxuryforeveryone
Premium finishesthroughout includerich hardwood flooring,heated bathroom floorsin the basement,a smart toilet,skylight,EVcharger, smooth ceilings,and rough-insforbuilt-in speakersand security
5
At the heart of the home isa chef-inspired kitchen with stainless-steel appliances,a large breakfast bar,and a seamlesswalkout to a covered patio,perfect foryear-round gatheringswith friendsand family
*virtually staged
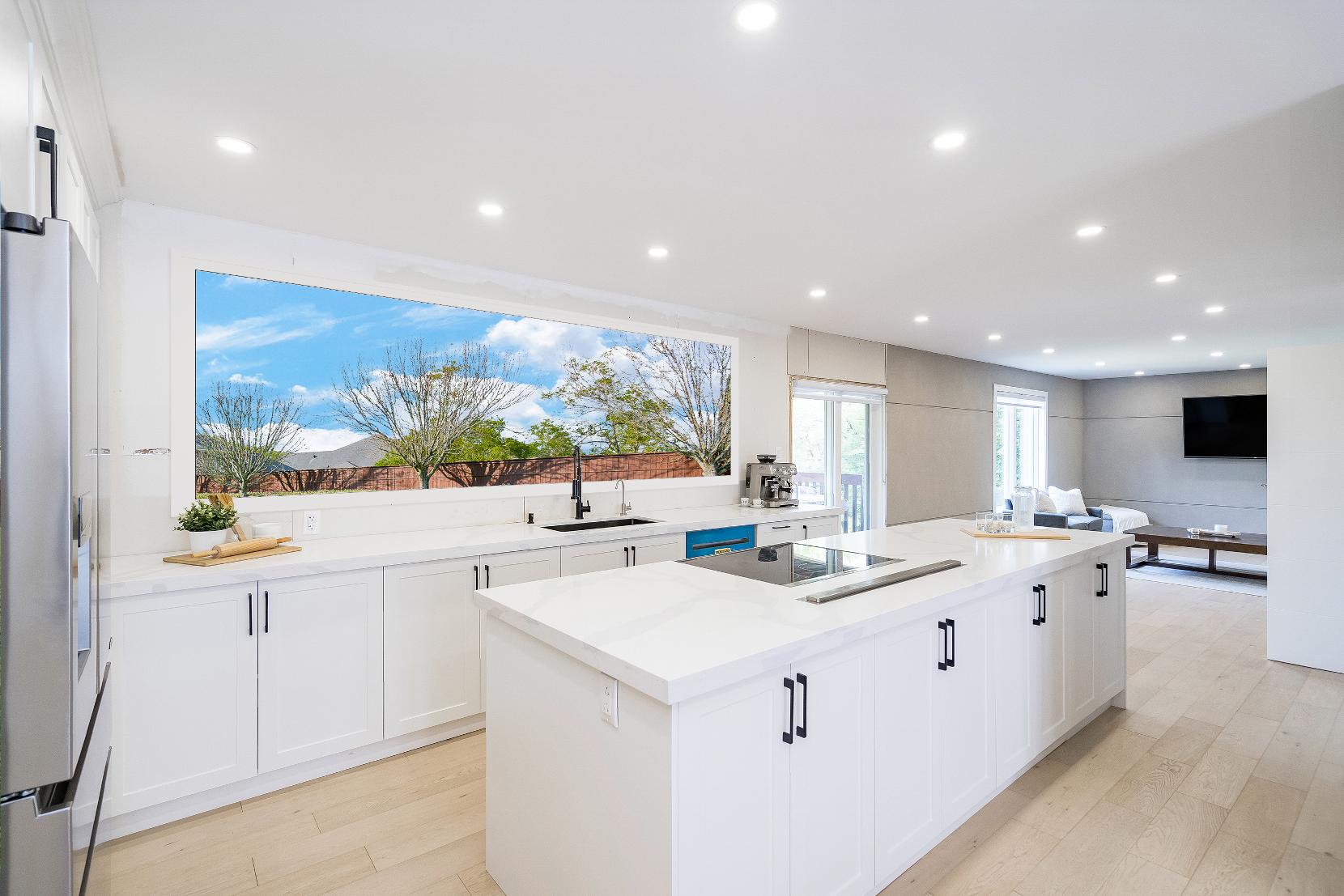
FEATURES
YOU'LL LOVE
- Hardwood flooring
- Recessed lighting
- Sleekall-white shaker-stylecabinetrywith contrasting blackhardware
- Stainless-steelappliances
- Massivecentre island finished with a built-in cooktop
- Sliding glass-doorwalkout leading to thebackyard
- Hardwood flooring
- Recessed lighting
- Amplespace to accommodate a large harvest table,perfect forhosting special occasionsorholidayswith loved ones
- Trio of front-facing windowscreating a bright and airyatmosphere
A Kitchen 22'3" x 11'1"
B Dining Room 19'2" x 11'9"
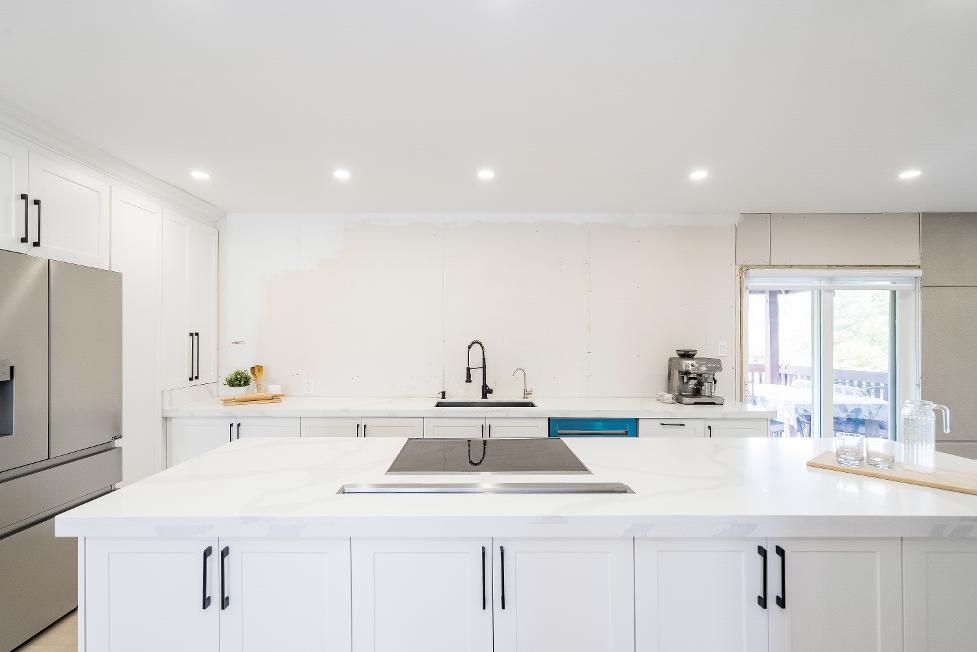
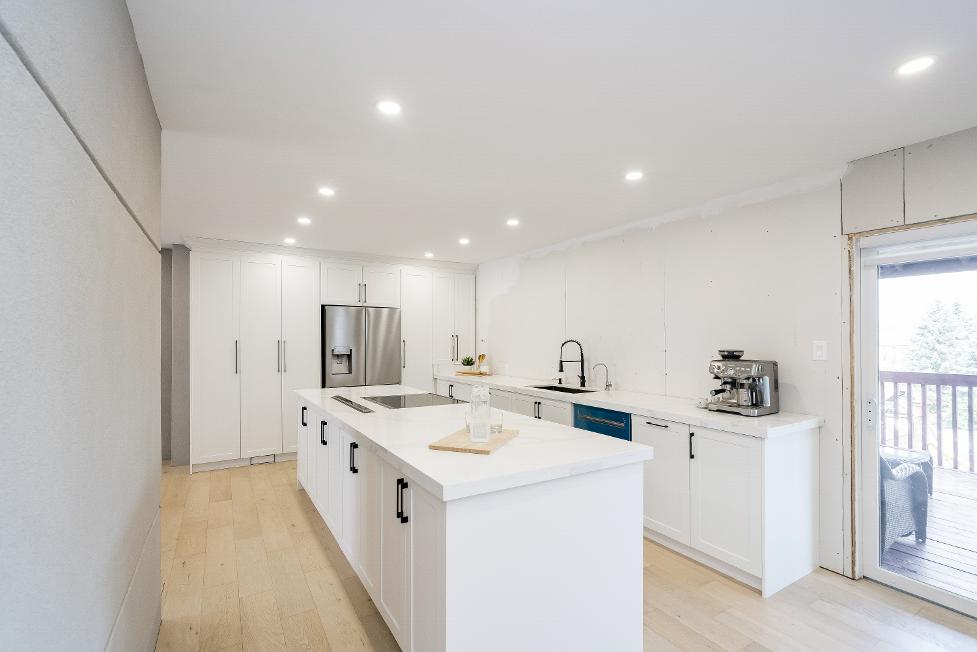

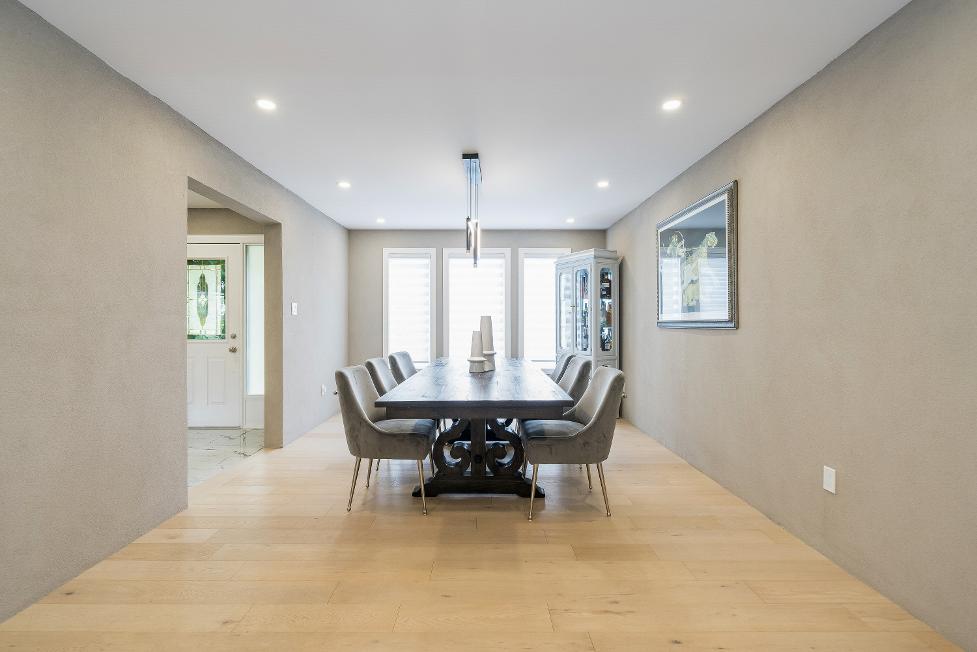
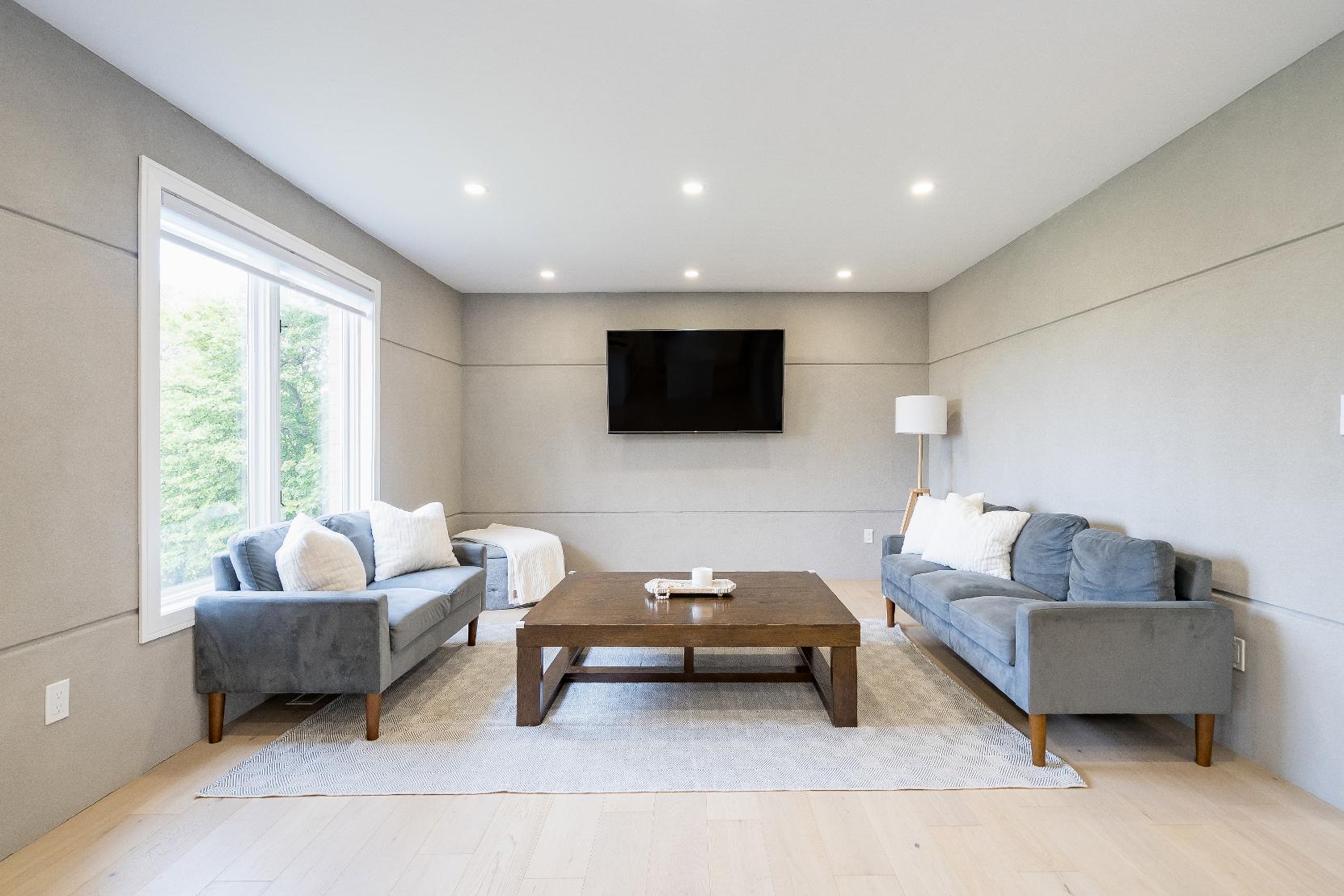
- Hardwood flooring
- Recessed lighting
- Open-concept design tailored to entertaining with ease
- Oversized windowdrenching the space in warm sunlight
- Hardwood flooring
- Versatile living space currentlybeing used as an office
- Recessed lighting
- Three front-facing windowsfiltering in naturallight
- Tileflooring
- Recessed lighting
- Well-sized vanitycomplemented bya chromefaucet
- Bright windowoverlooking the front yard
A
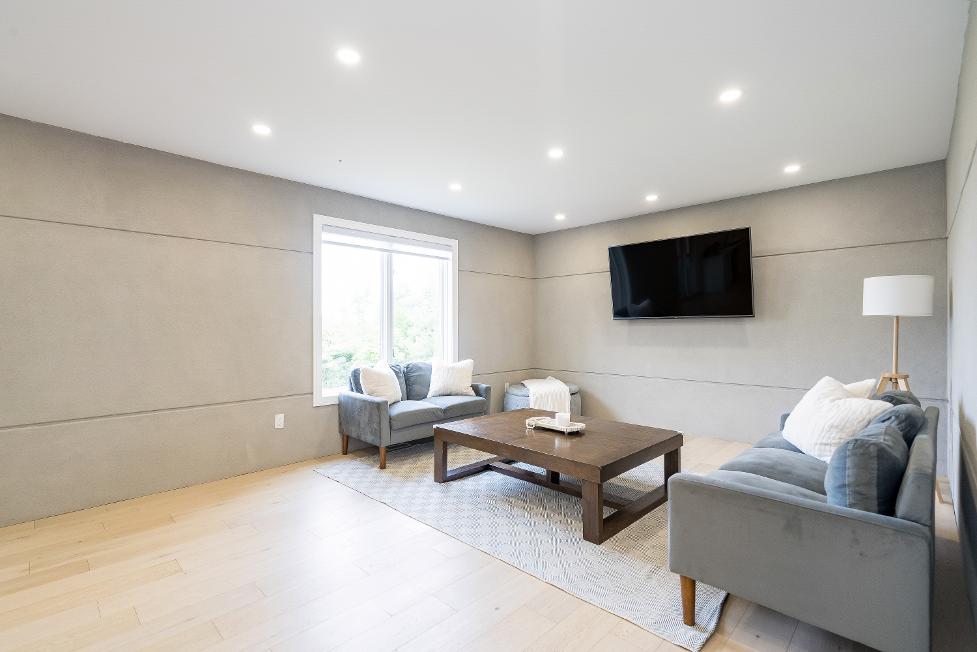
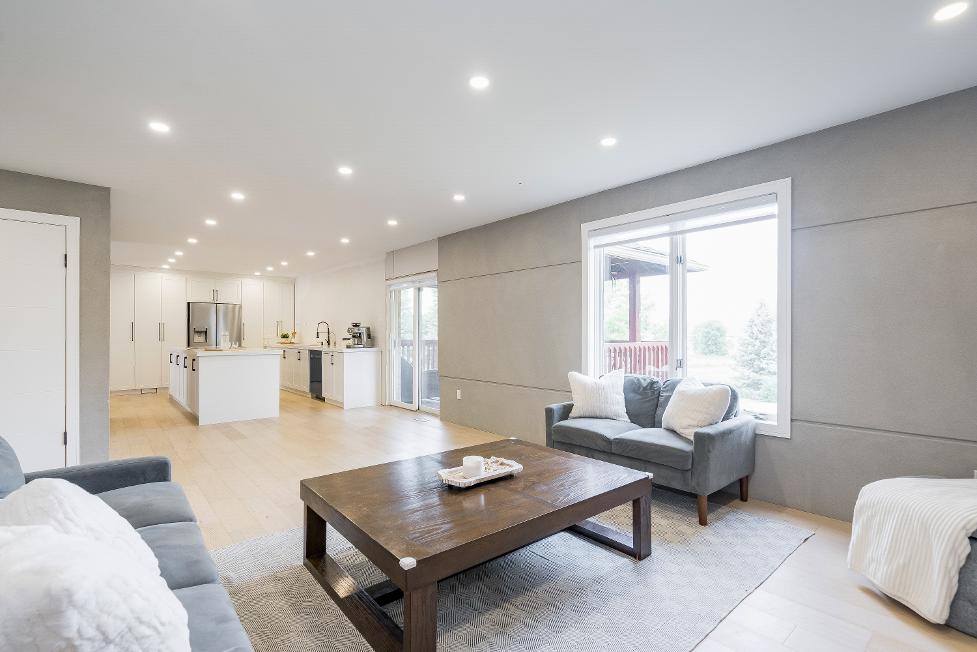
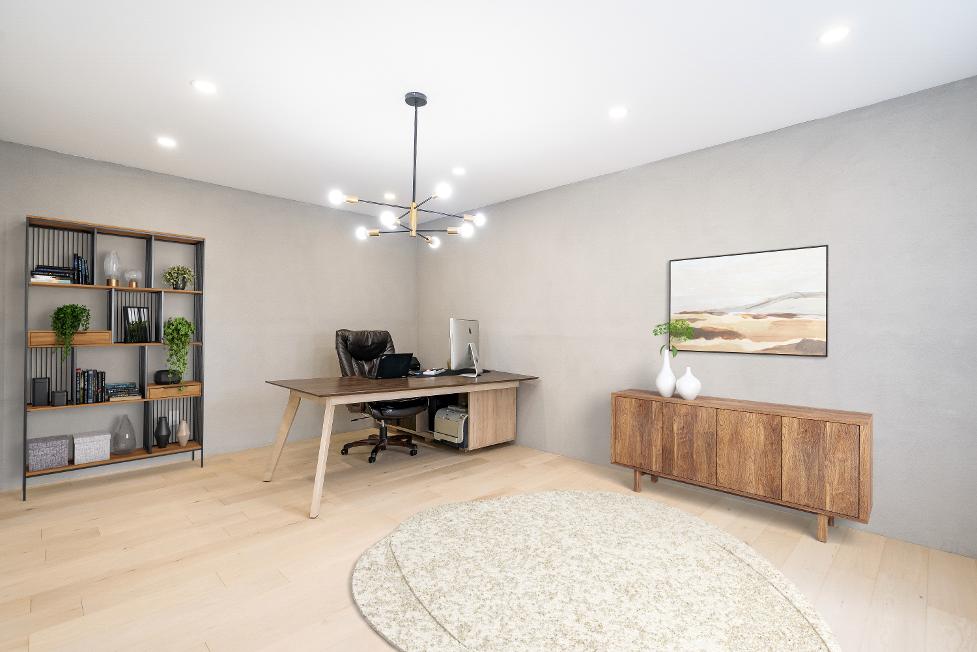
*virtually staged
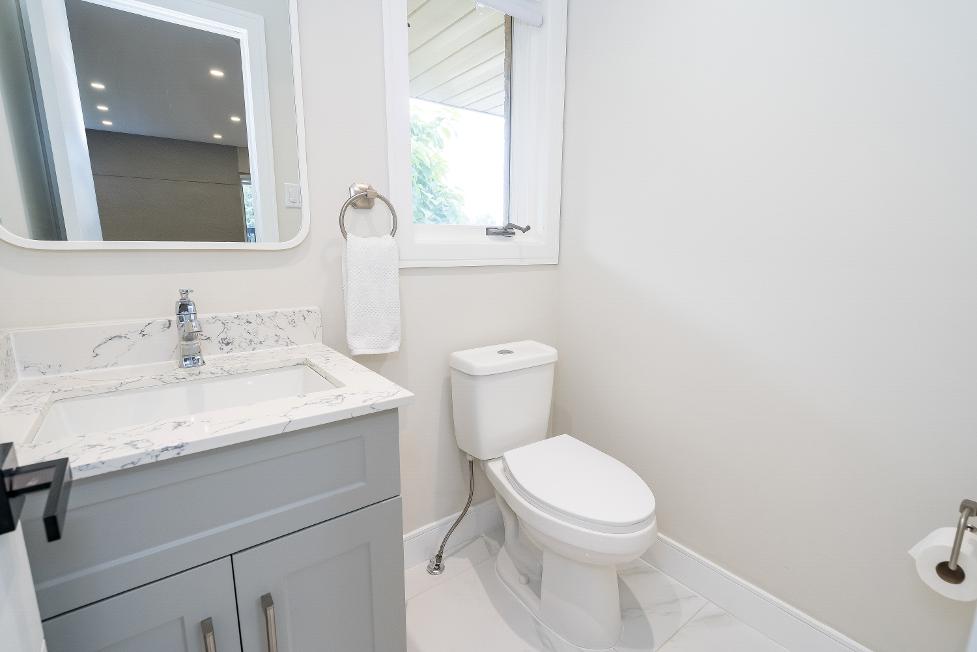
Uppe r Leve l
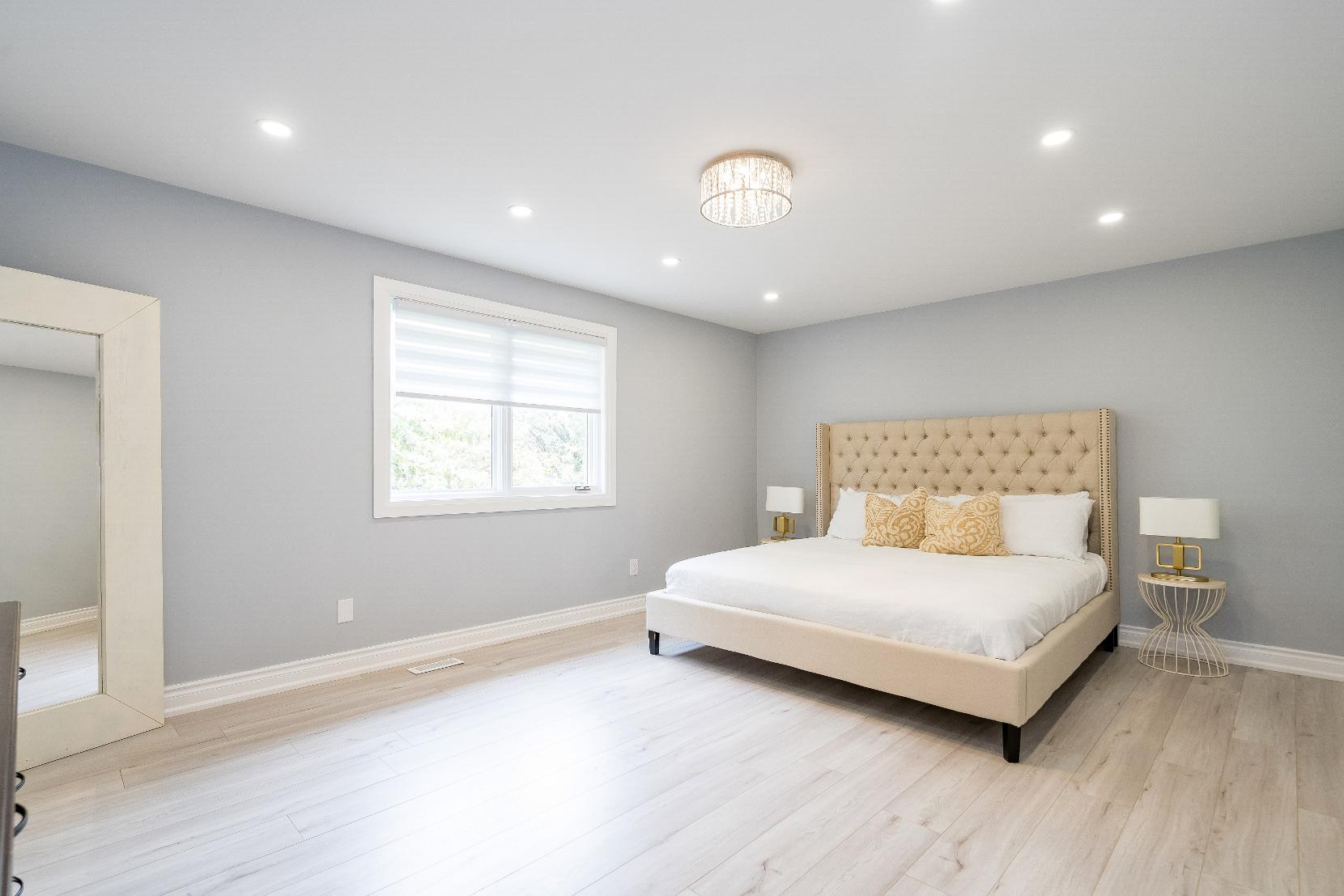
FEATURES
YOU'LL LOVE
- Hardwood flooring
- Recessed lighting - Frenchdoorentry
- Luminousbedside window
- Plentyof room fora king-sized bed
- Ensuiteprivilege
- Porcelaintile flooring
- Recessed lighting
- Two floating vanities
- Glass-walled showerfinished with a rainfall showerhead and a sleektile surround
- Largewindow
A Primary Bedroom 17'10" x 13'0"
B Ensuite 4-piece
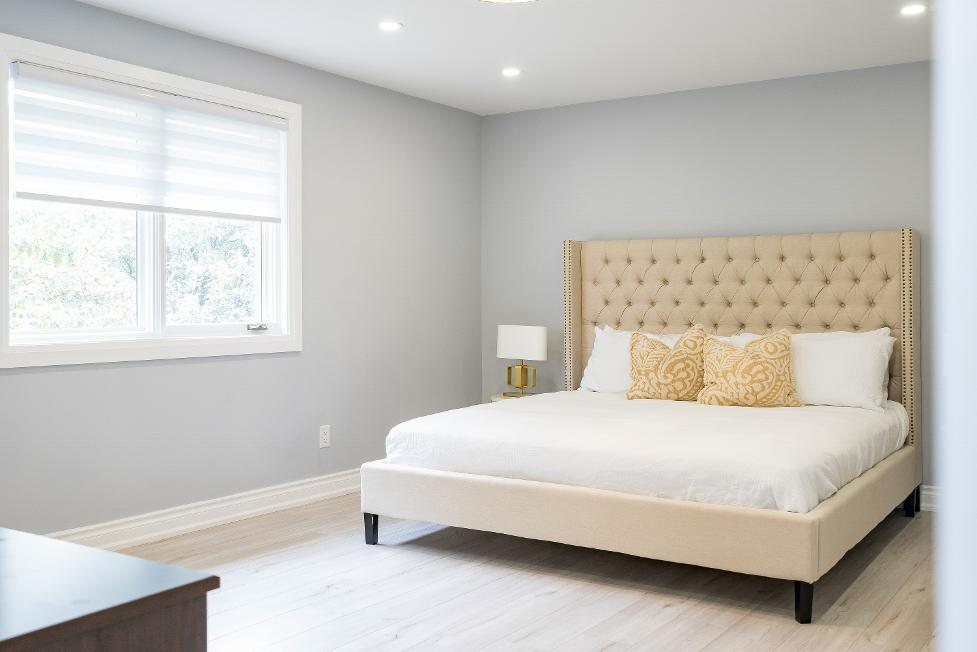
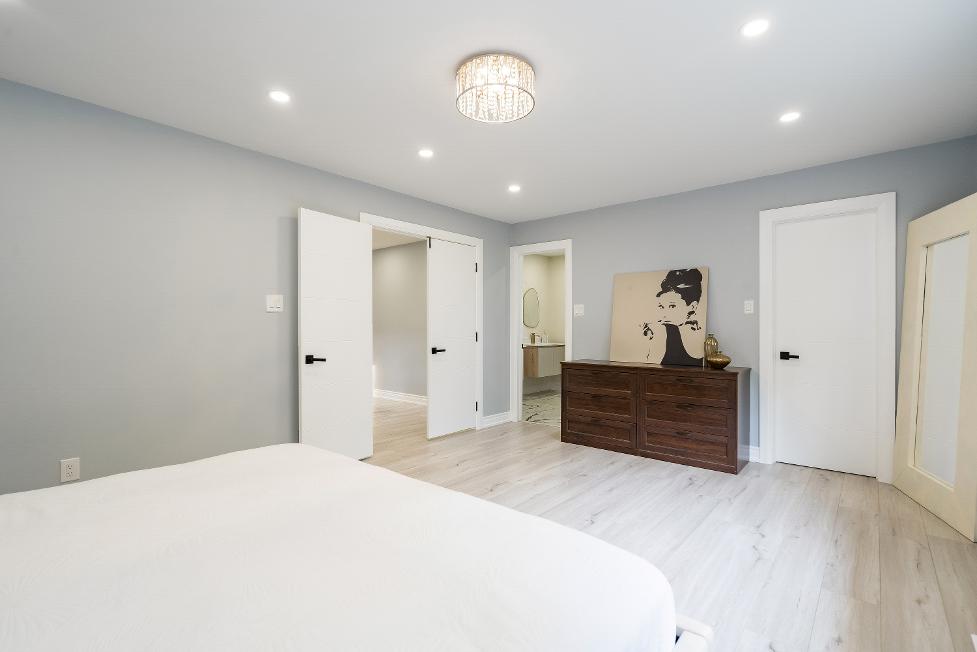
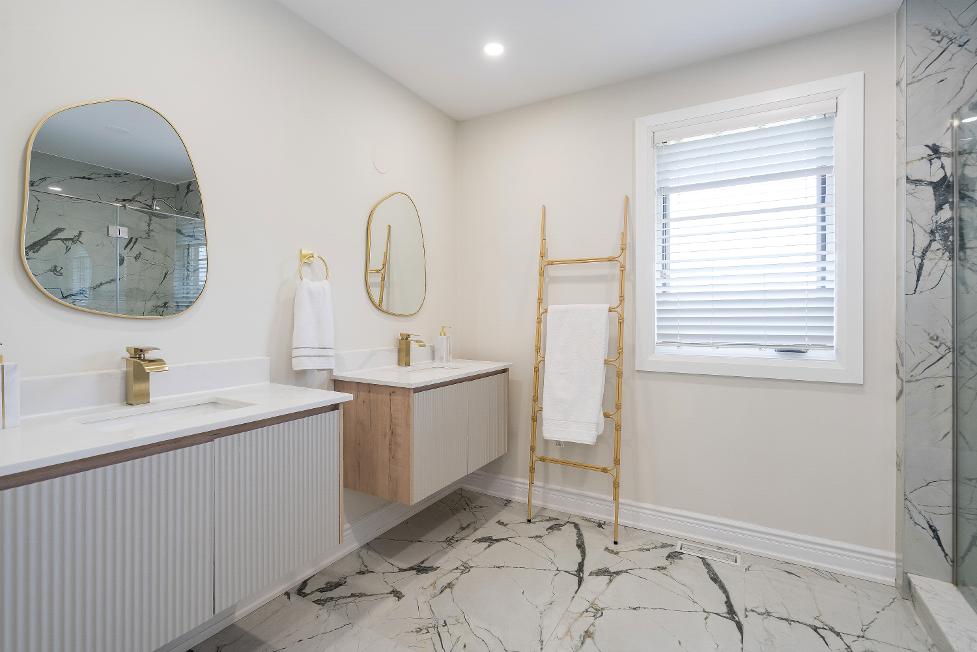
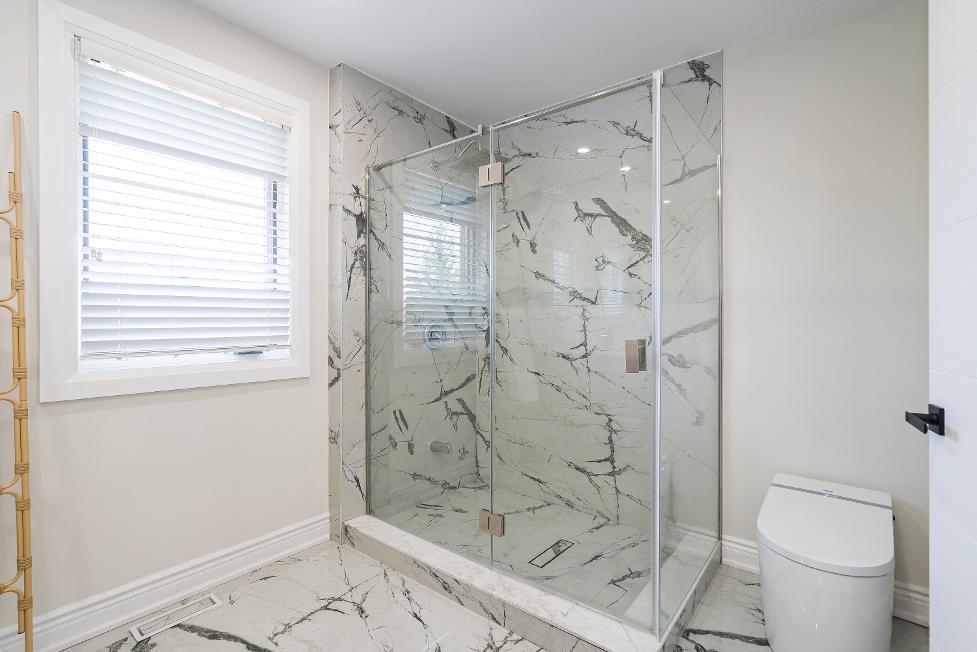
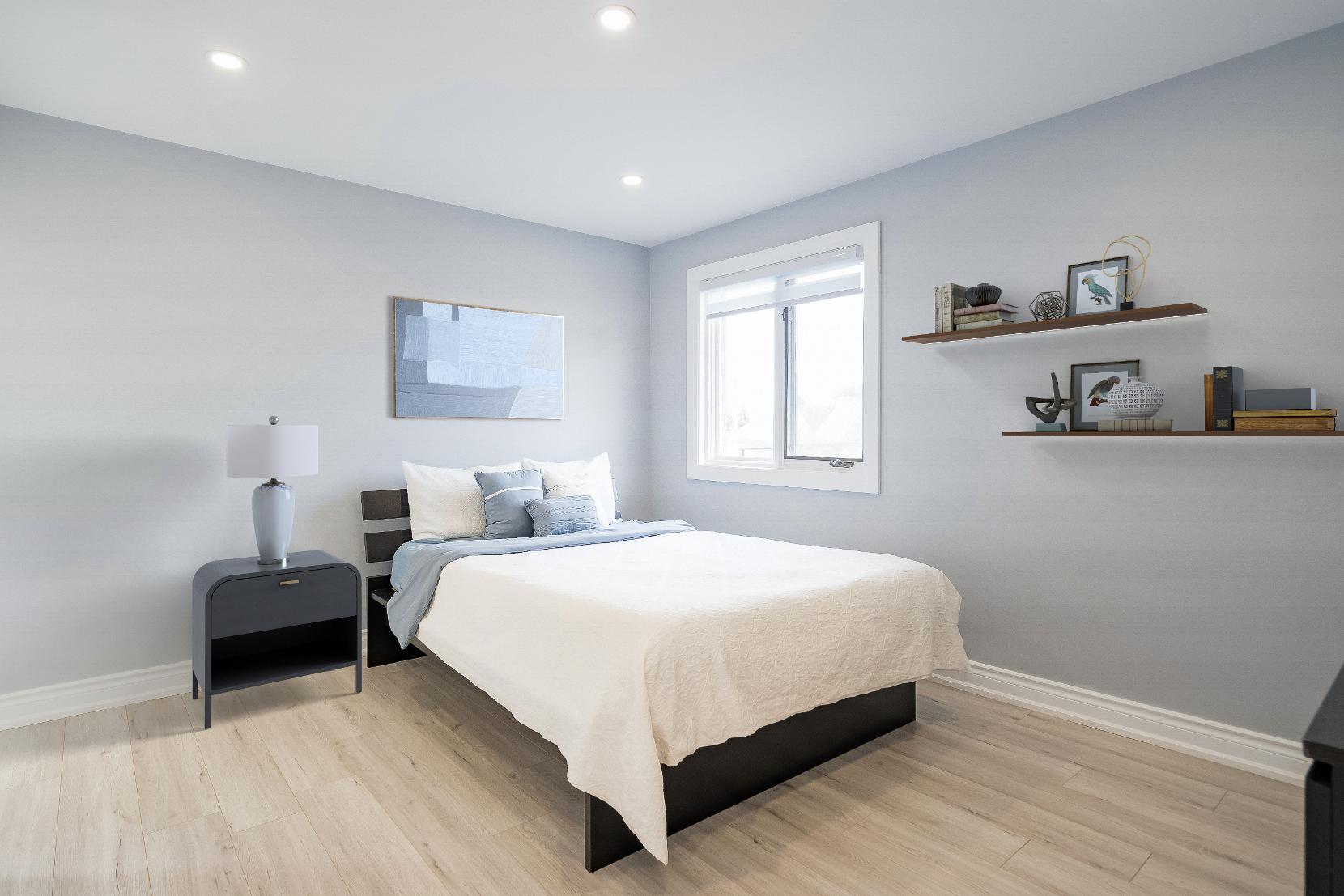
A Bedroom
13'0" x 12'0" B
- Hardwood flooring
- Spaciouslayout with spacefora queen-sized bed
- Recessed lighting
- Walk-in closet
- Bedside window
- Ensuite privilege
3-piece
- Porcelain tile flooring
- Chic vanitywith soft-greycabinetry
- Recessed lighting
- Glass-walled showerequipped with a rainfallshowerhead
- Three windows
C Bedroom
13'0" x 11'11" D
- Hardwood flooring
- Nicelysized
- Recessed lighting
- Largewalk-in closet
- Bedside windowcreating a sunlit setting
- Ensuiteprivilege
*virtually staged
Ensuite
4-piece
- Porcelain tile flooring
- Recessed lighting
- Well-sized window
- Modern vanity
- Combined bathtub and shower forthe best of both worlds
Ensuite
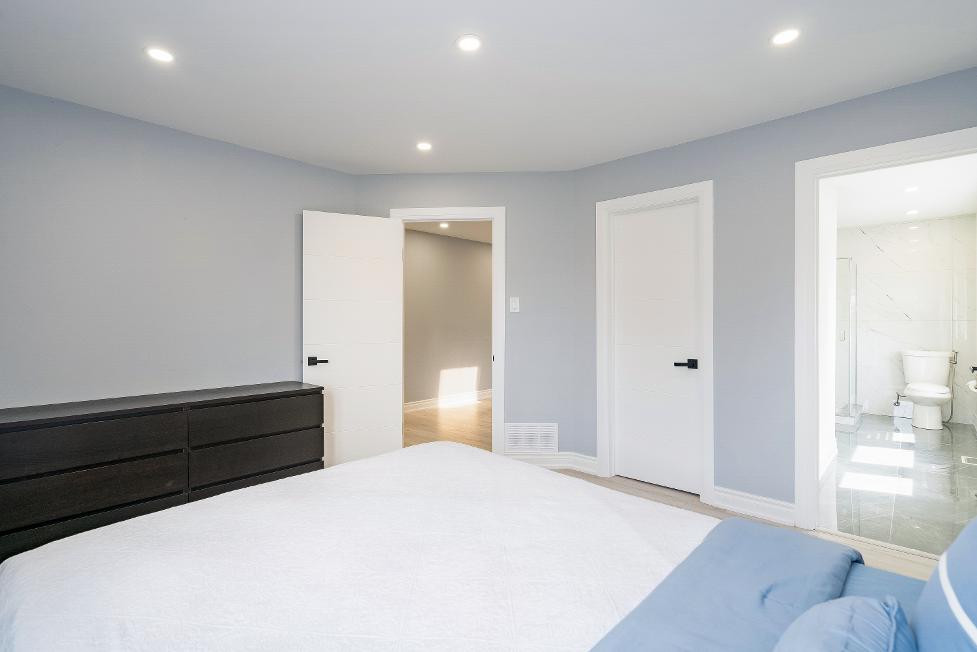

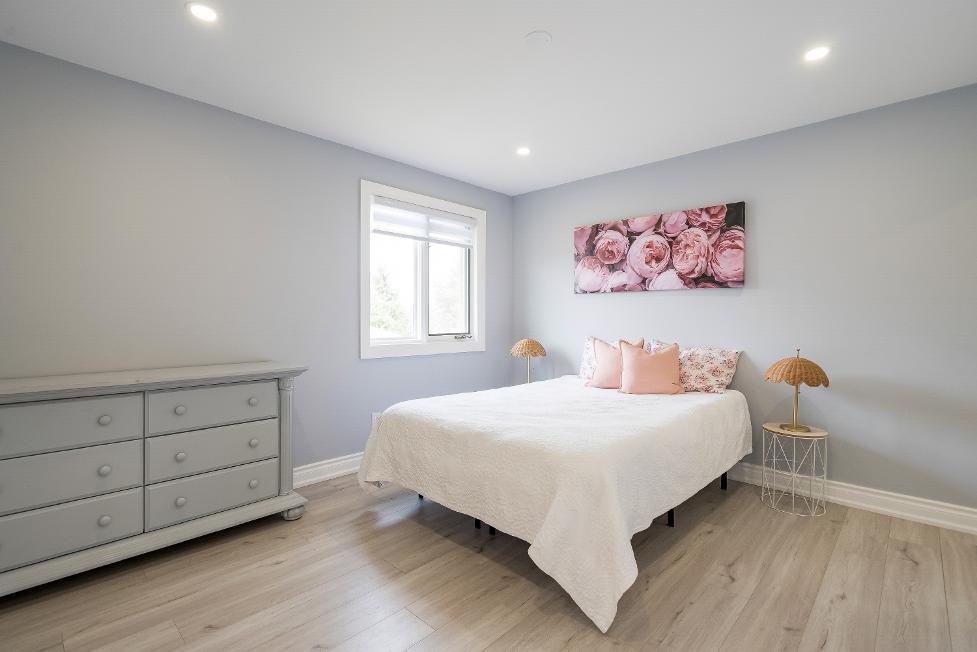
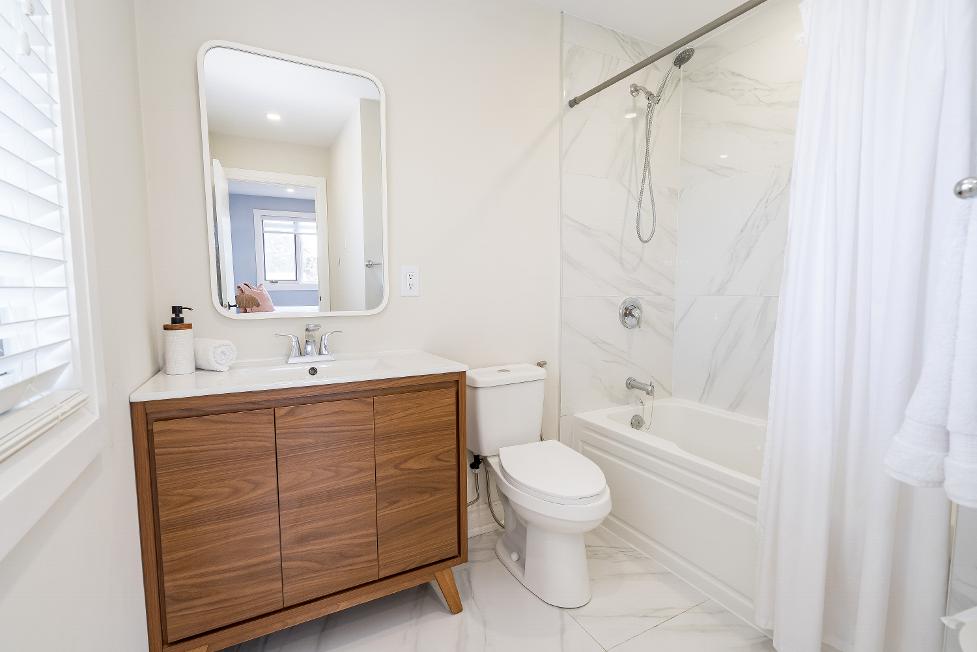
Lowe r Leve l
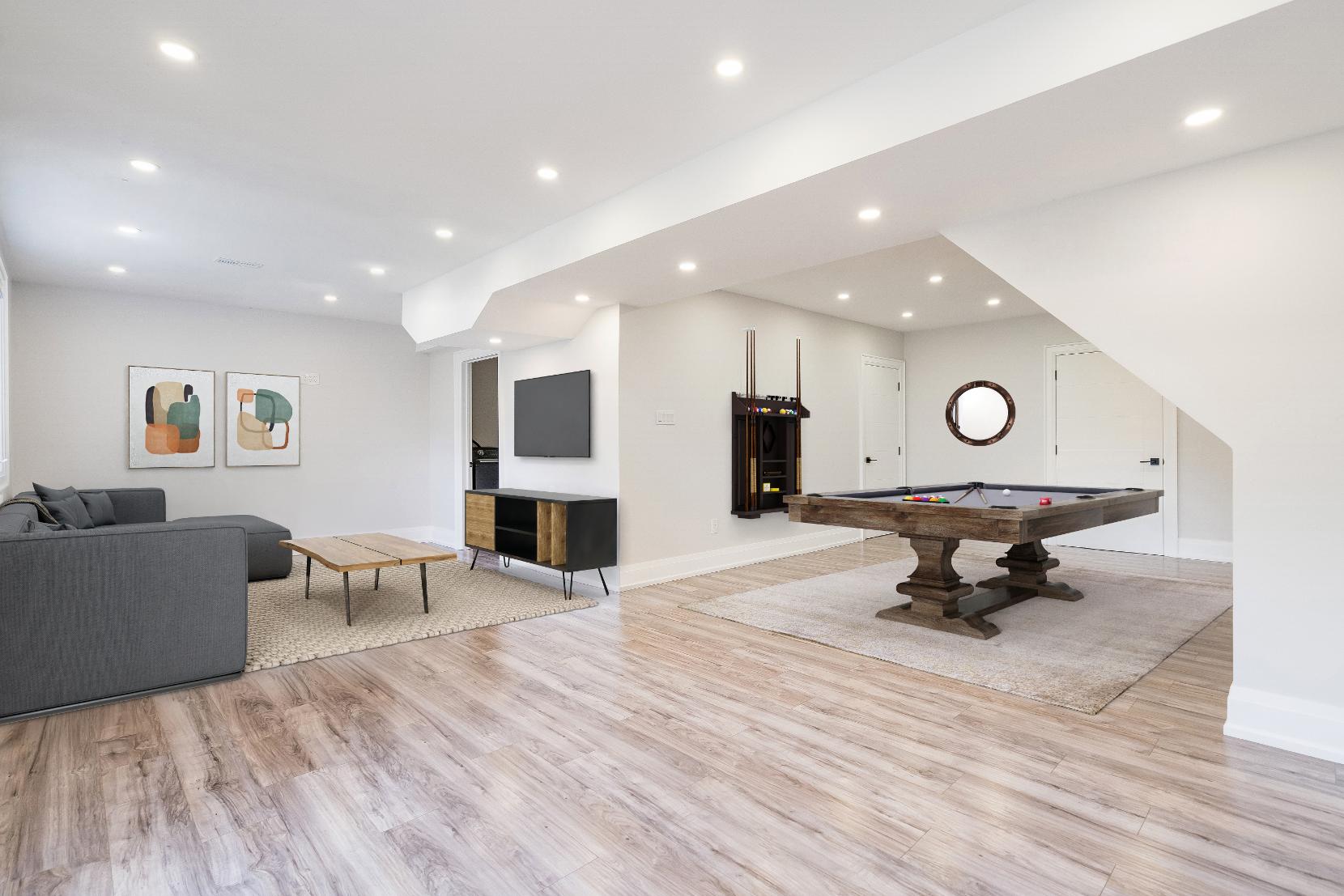
staged
FEATURES
YOU'LL LOVE
- Laminateflooring
- Multi-purposespace
- Potentialto useasan entertainment zoneor workout area
- Recessed lighting
- Windowoverlooking the backyard
- Sliding glass-doorwalkout leading to thebackyard
- Carpet flooring
- Tiered stepsperfect formulti-level seating arrangements
- Recessed lighting
- Darkpaint tonefora realcinema experience
- Spectacularspace formovie nights
A Recreation Room
B Home Theatre
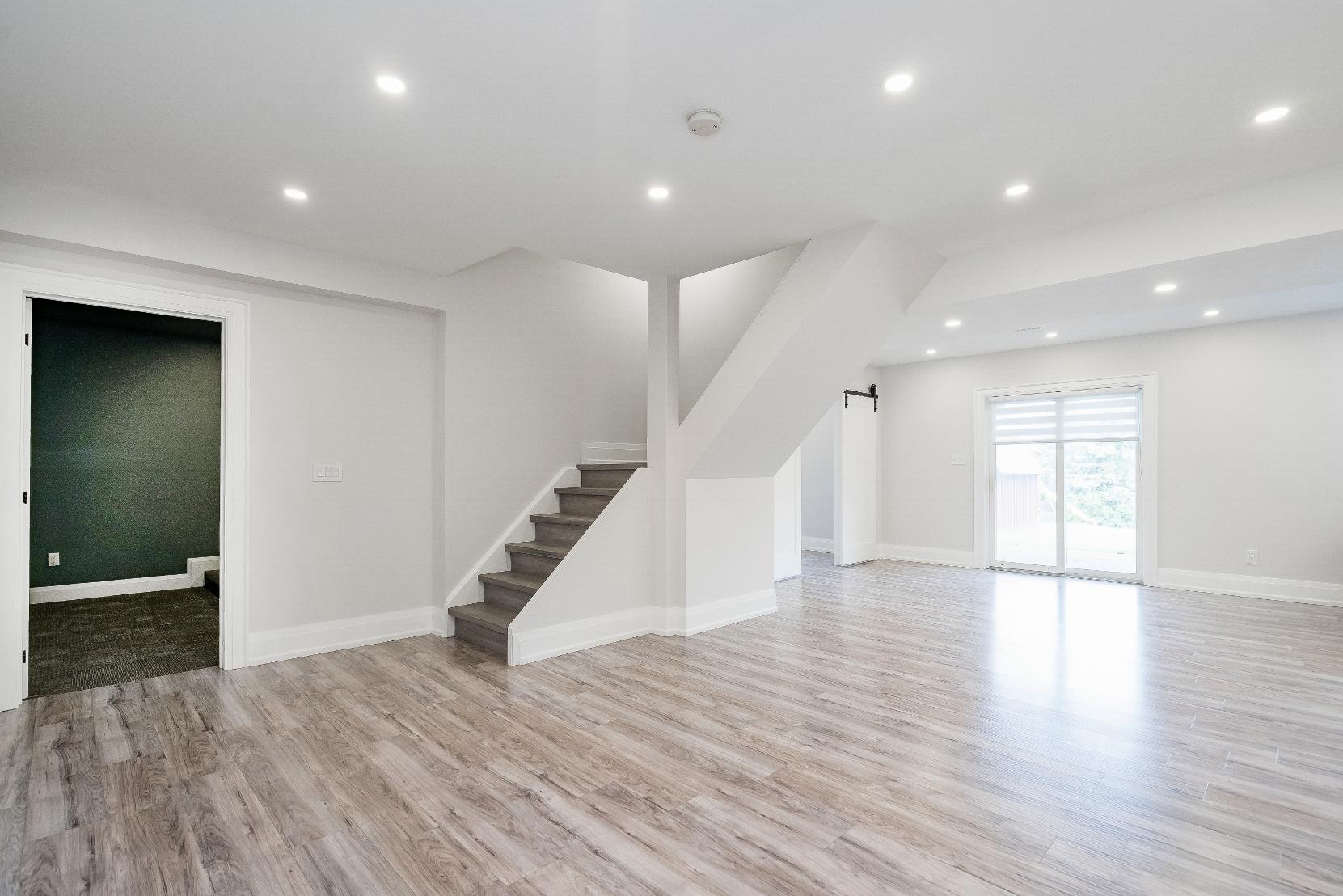
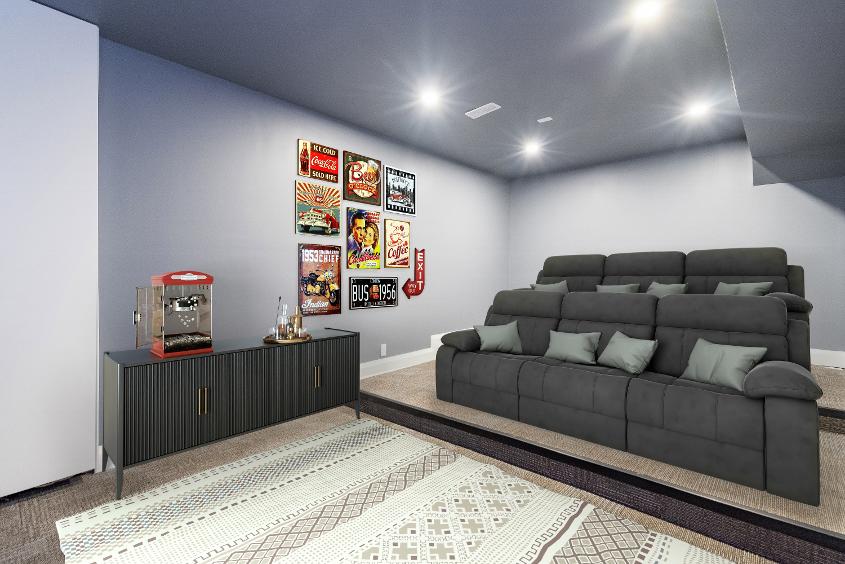
*virtually staged
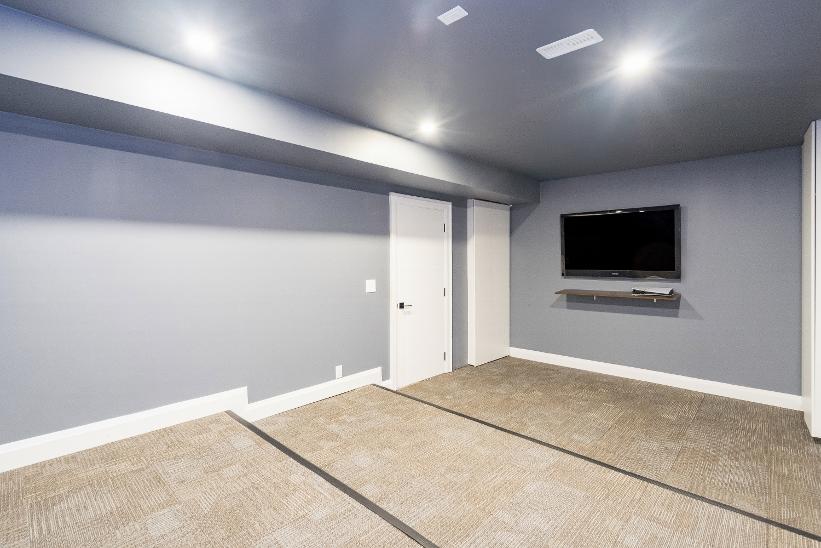
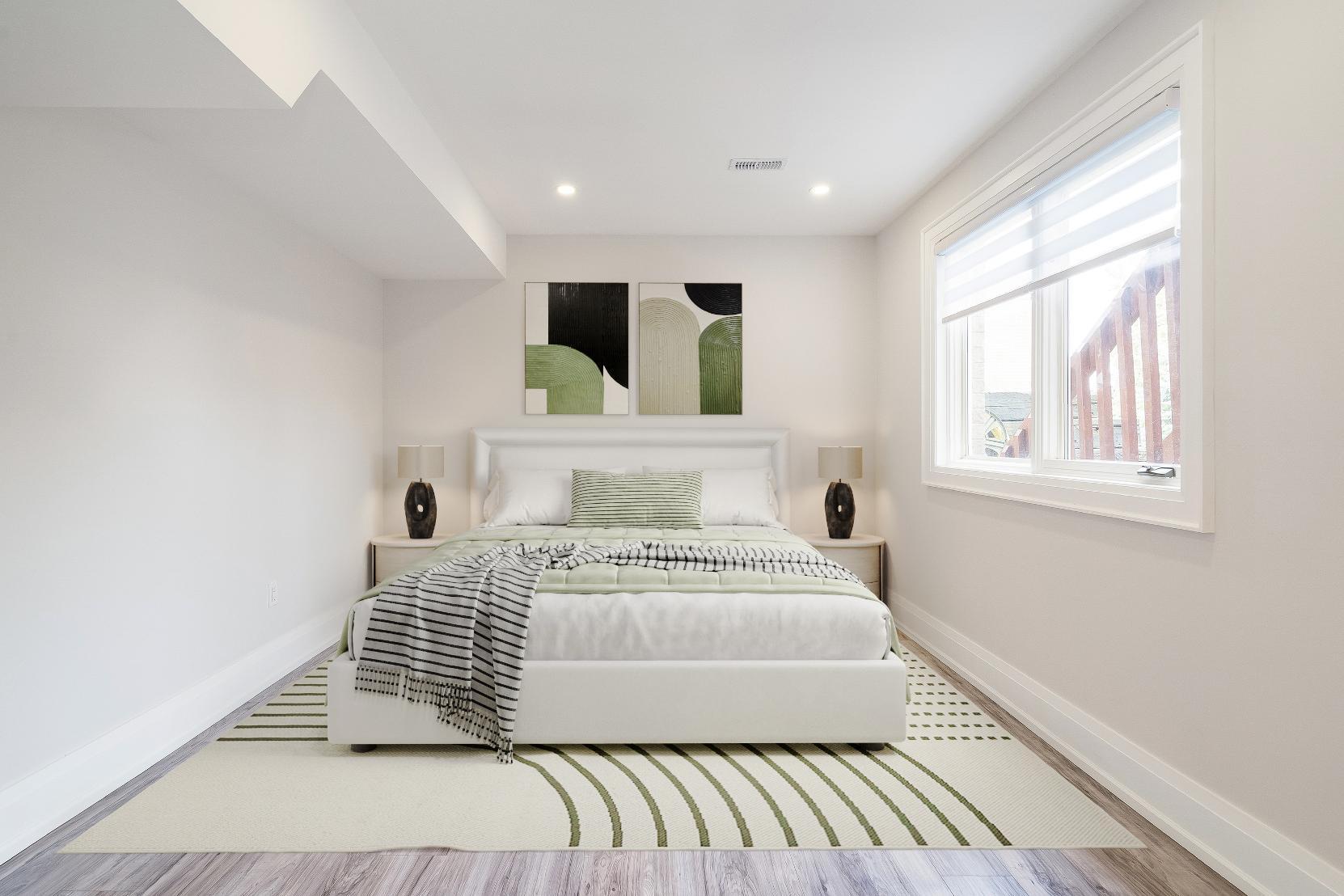
- Laminateflooring
- Dualbarn doorentry
- Recessed lighting
- Large above-gradewindow
- Perfect forovernight guestsorextended familymembers
- Heated flooring
- Impeccablyfinished
- Recessed lighting
- Crisp whitevanity
- Walk-in showerfinished with a contrasting blackaccent walland a rainfall showerhead
- Laminateflooring
- Well-placed foreasyaccessibility
- Recessed lighting
- Included washerand dryer
A Bedroom
12'7" x 11'2"
B Bathroom 3-piece
C Laundry Room
8'1" x 6'0" *virtually staged
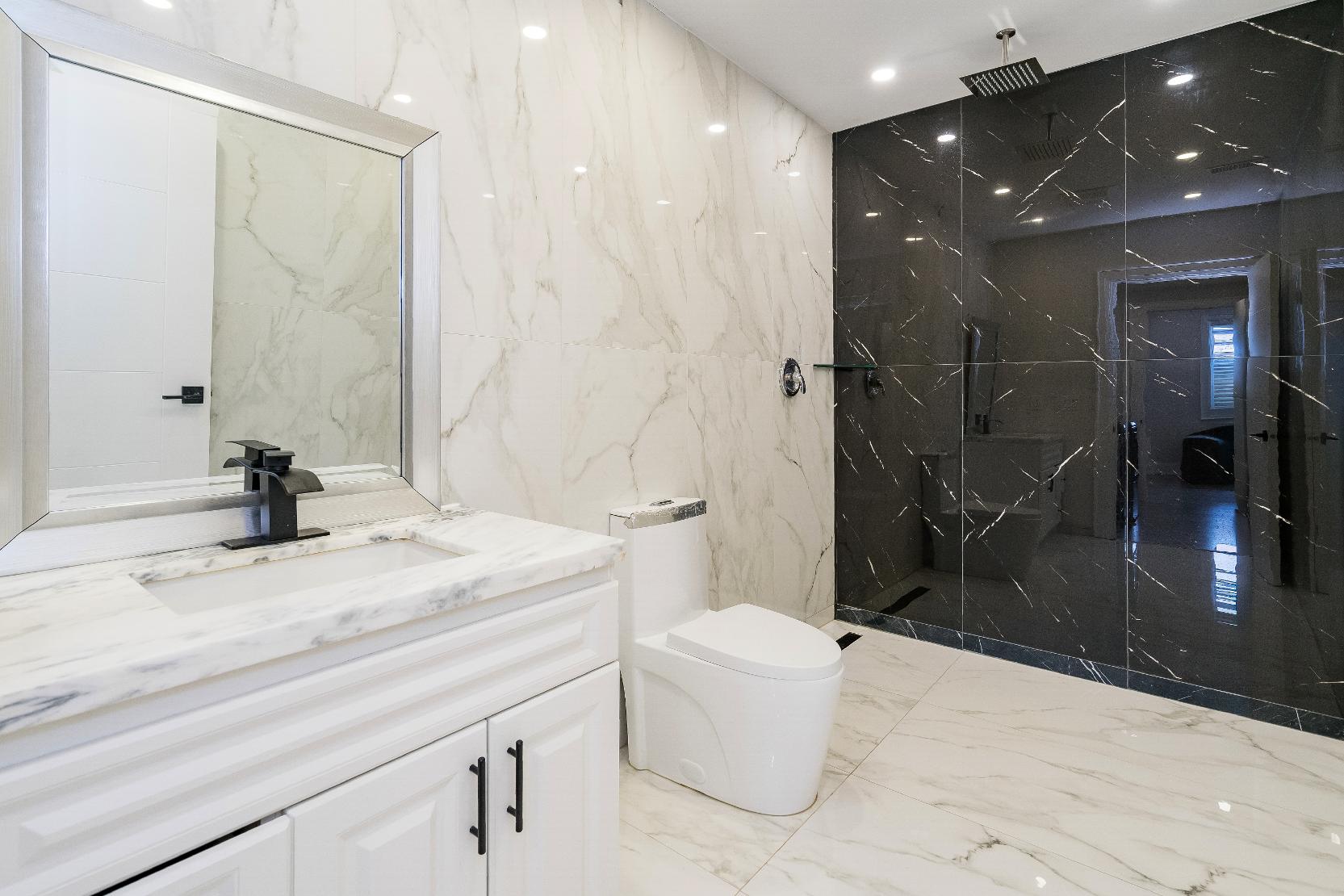
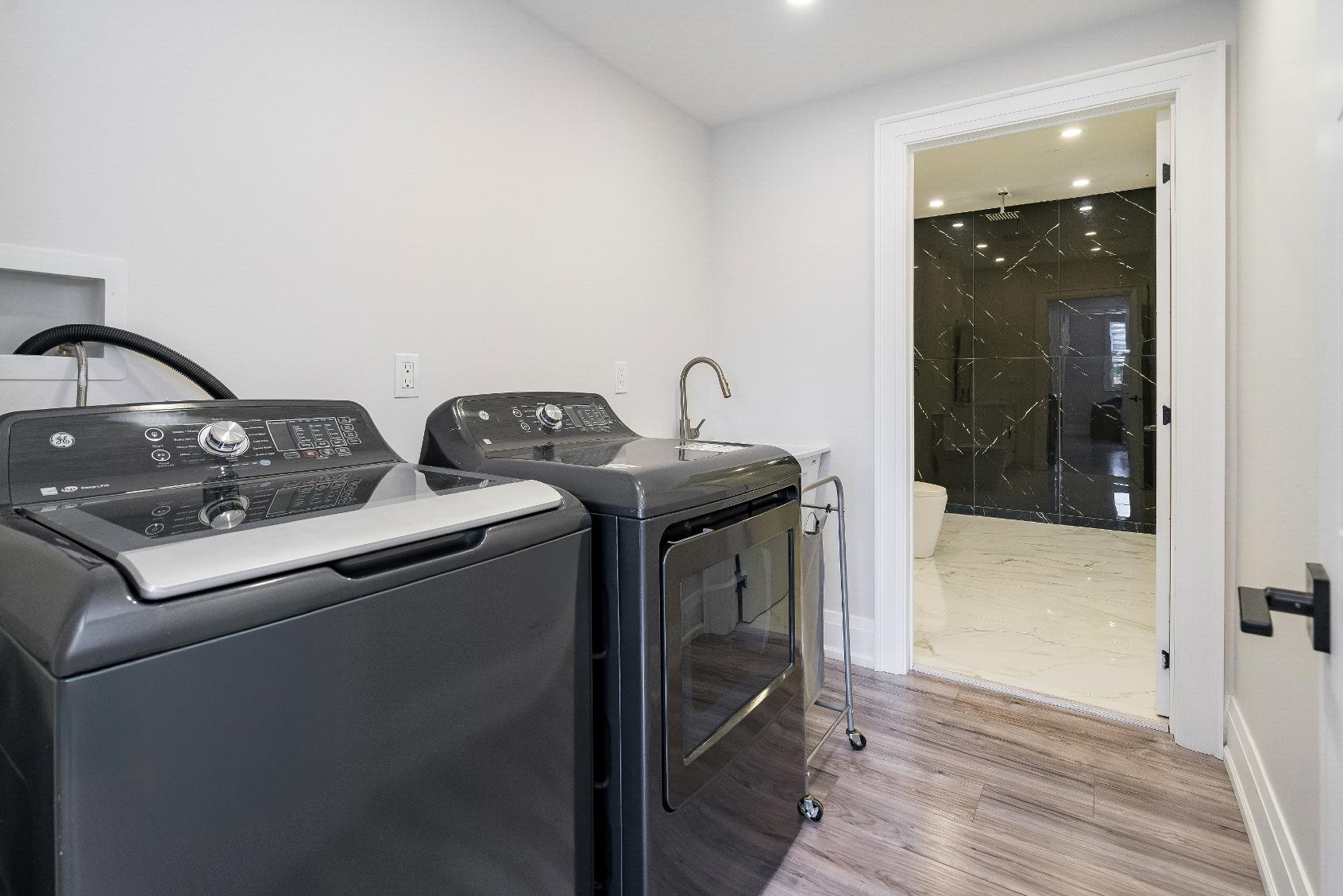
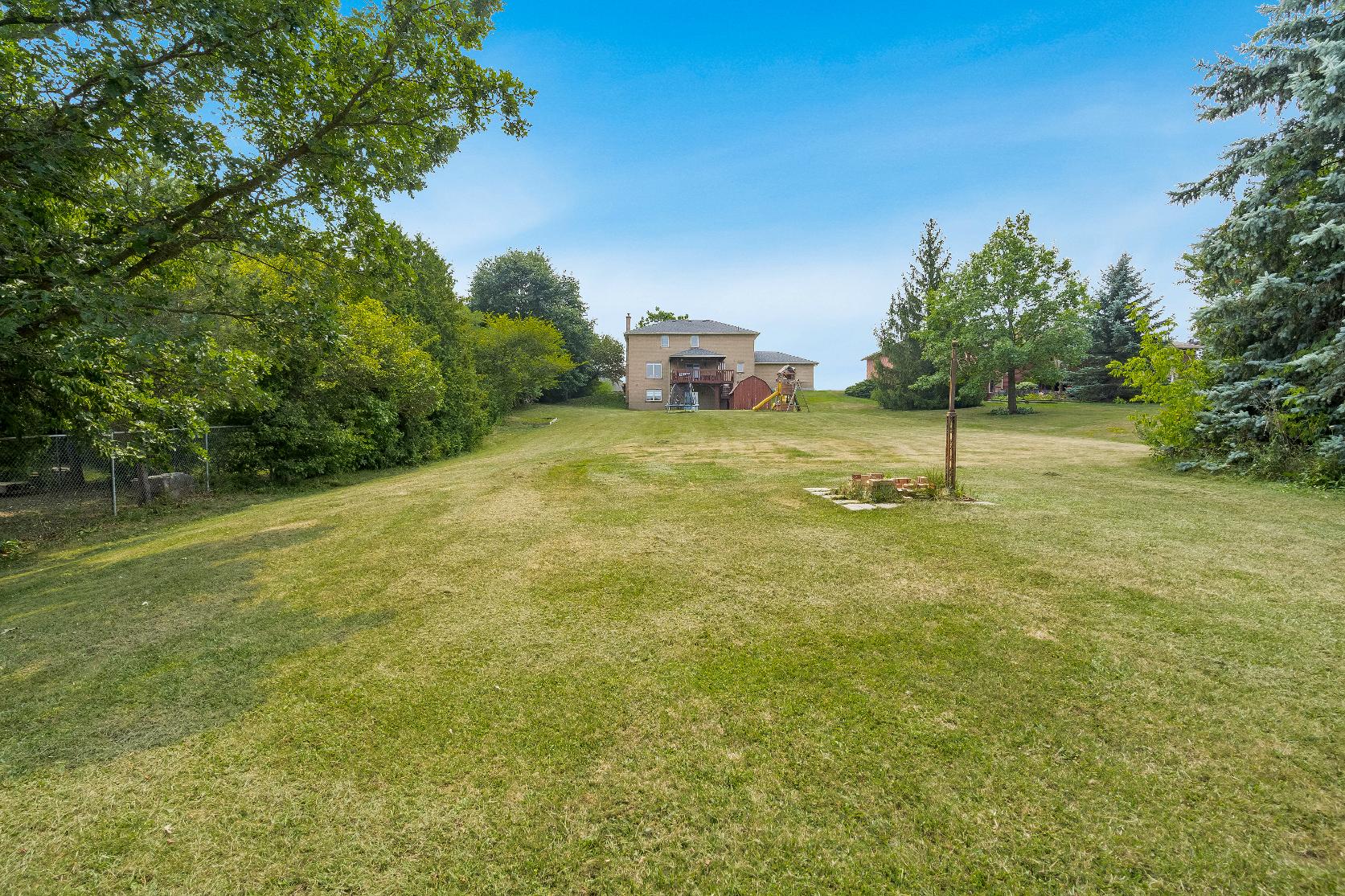
FEATURES
YOU'LL LOVE
- Beautiful2-storeyhomeshowcasing a sold brickexterior
- Attached double-cargaragewith easyaccessinto the home
- Large asphalt drivewaysuitablefor eight vehicles
- Reshingled roof (2024)
- Set on a spaciouslot with ample greenspace,a raised backdeck perfect foroutdoordining and summerbarbequeing,and a shed foradded storage space
- Desirable location a quickdrive to localparks,schools,restaurants, grocerystores,and Highway400 accessforswift commuting

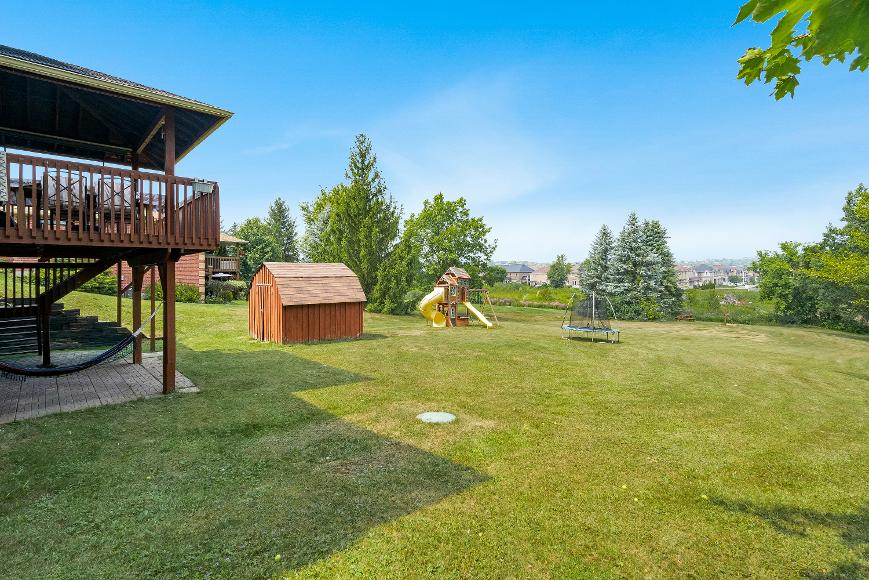
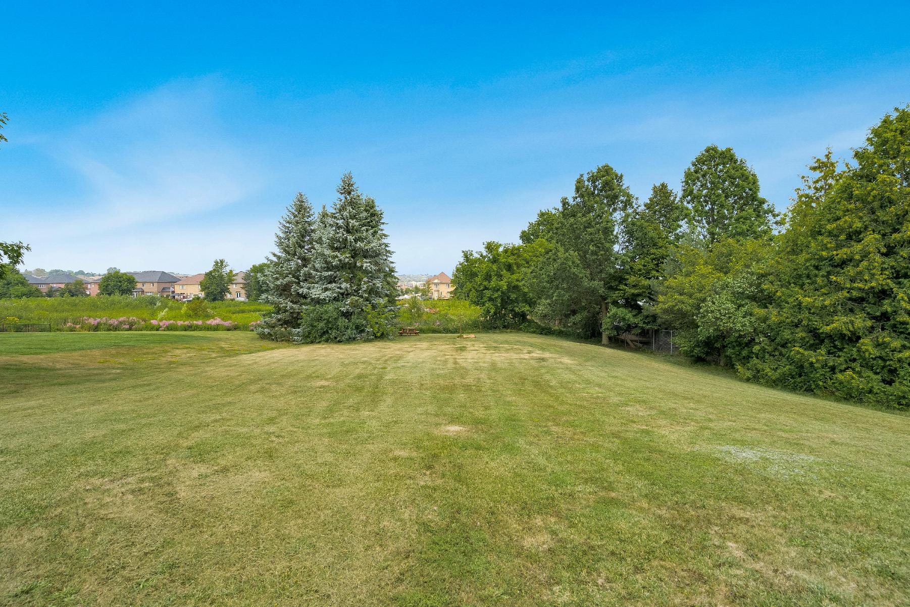
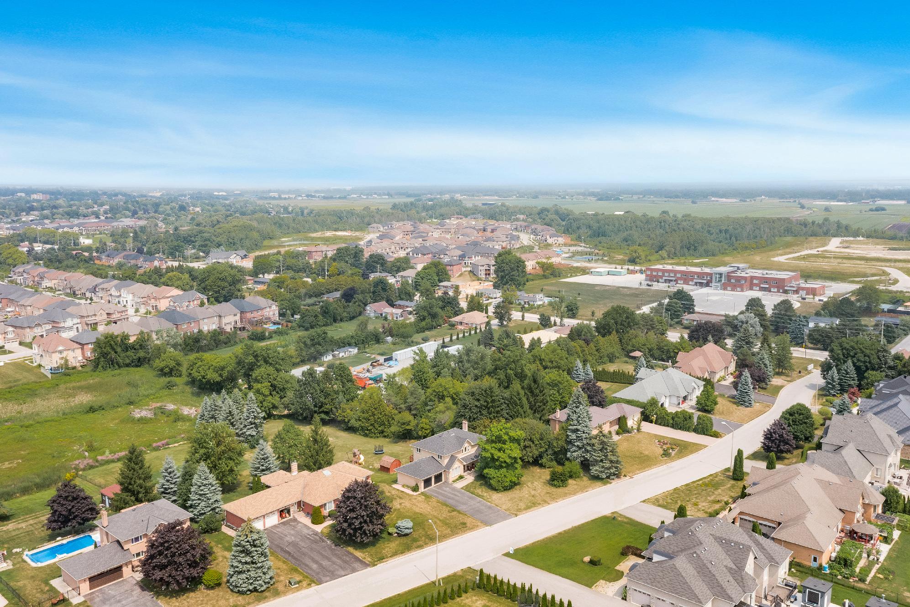
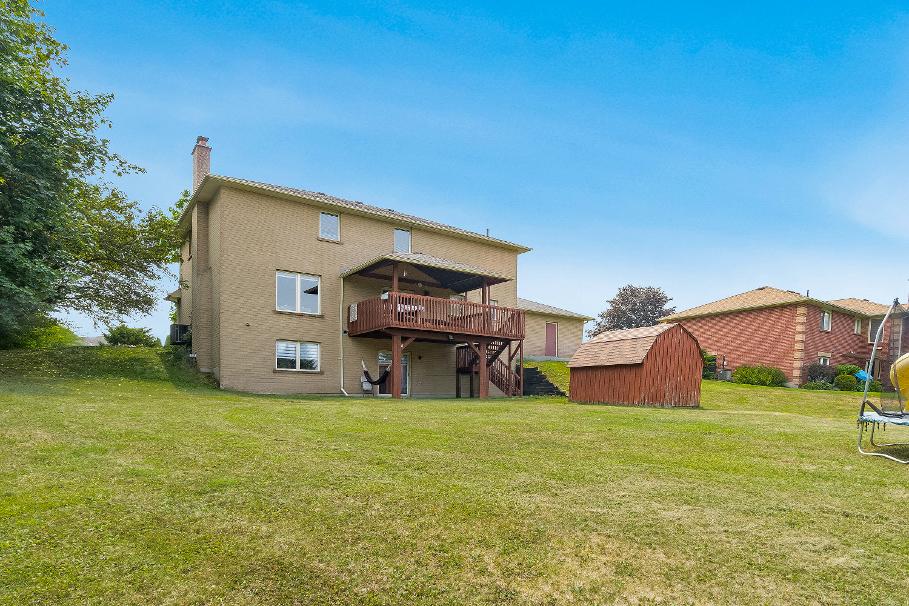
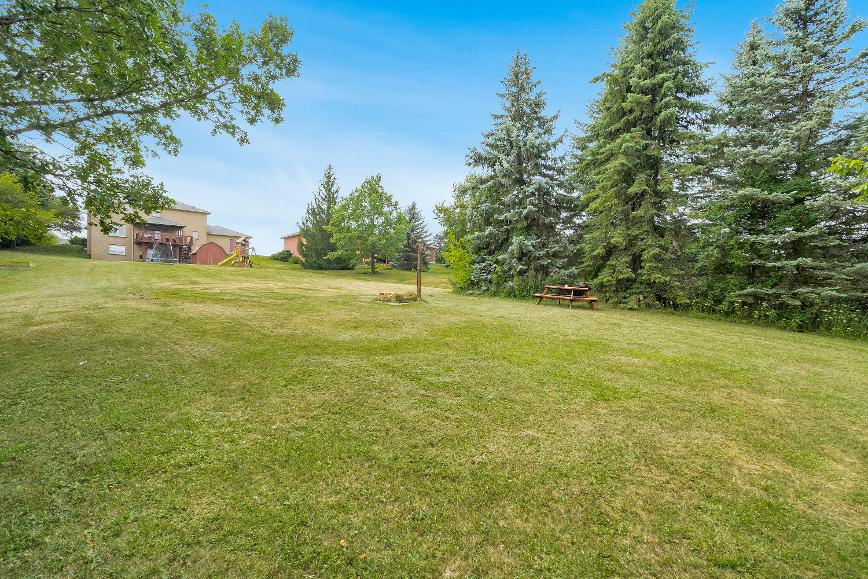
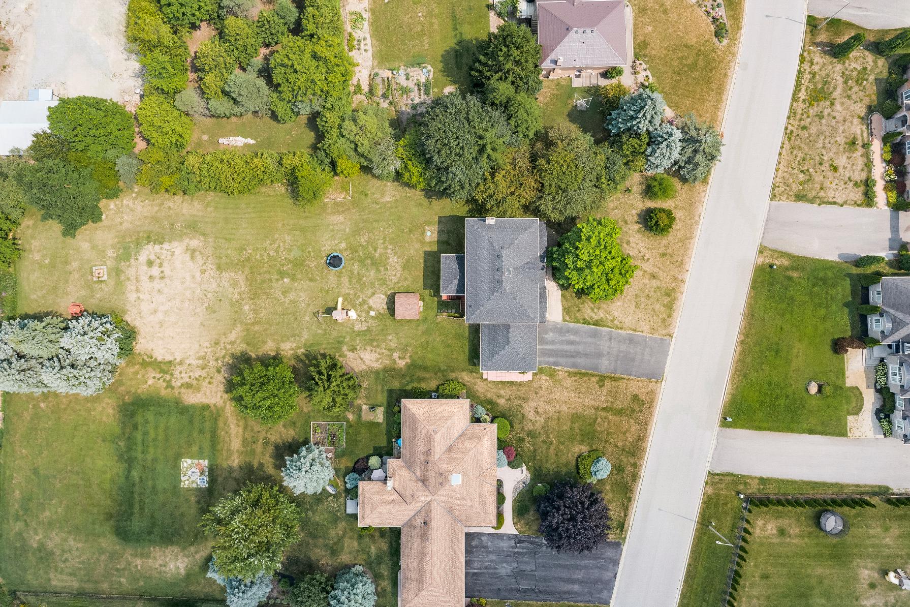
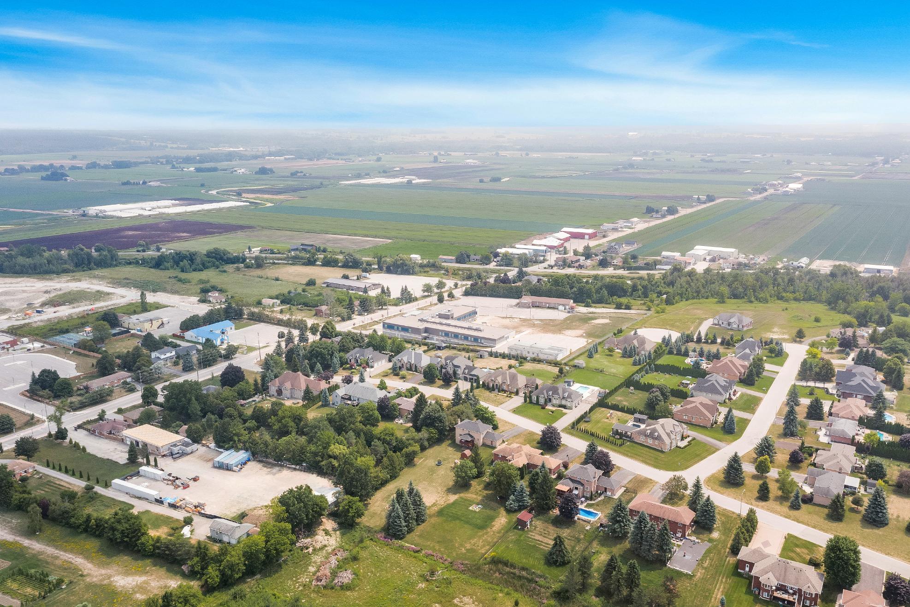
Floor Plan
MAIN LEVEL
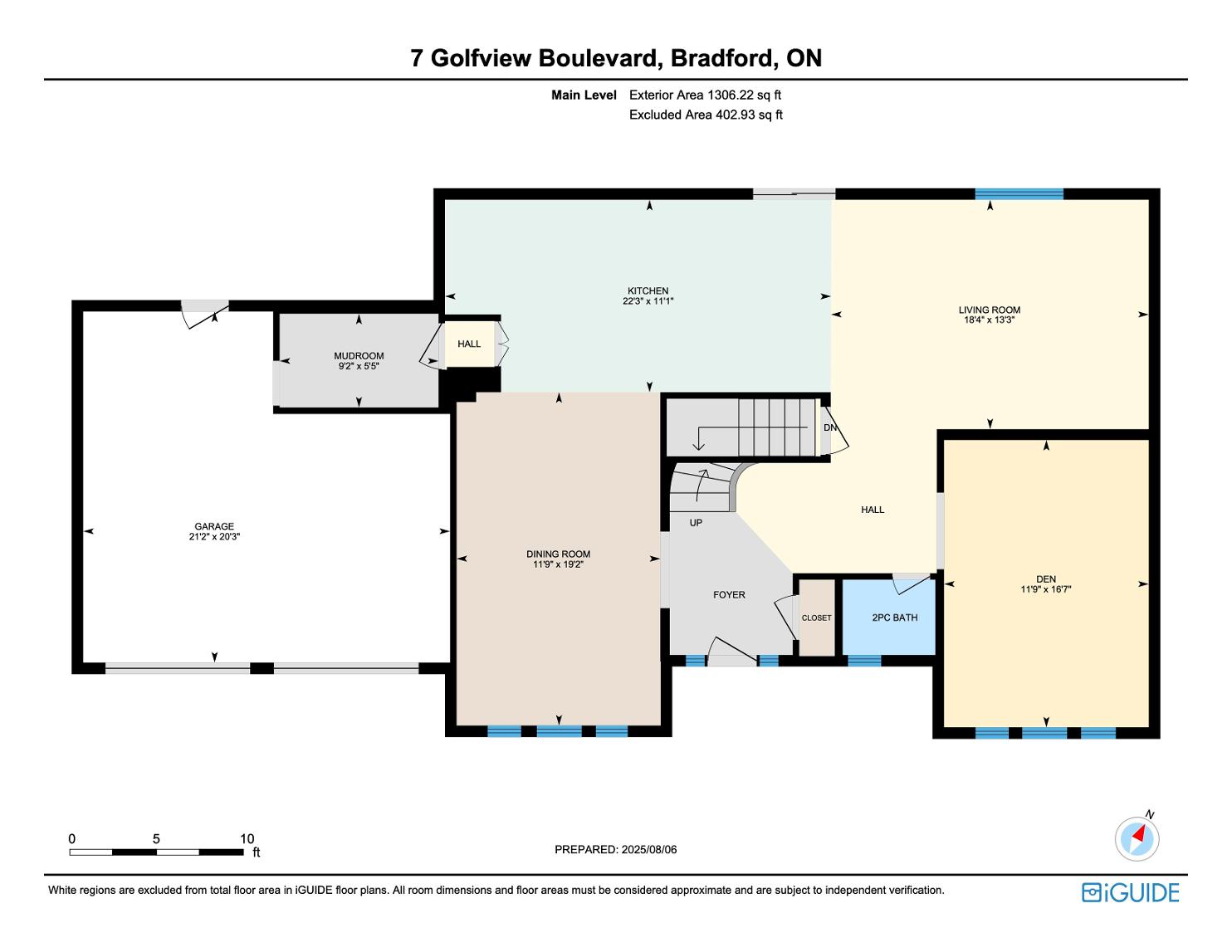
UPPER LEVEL

LOWERLEVEL
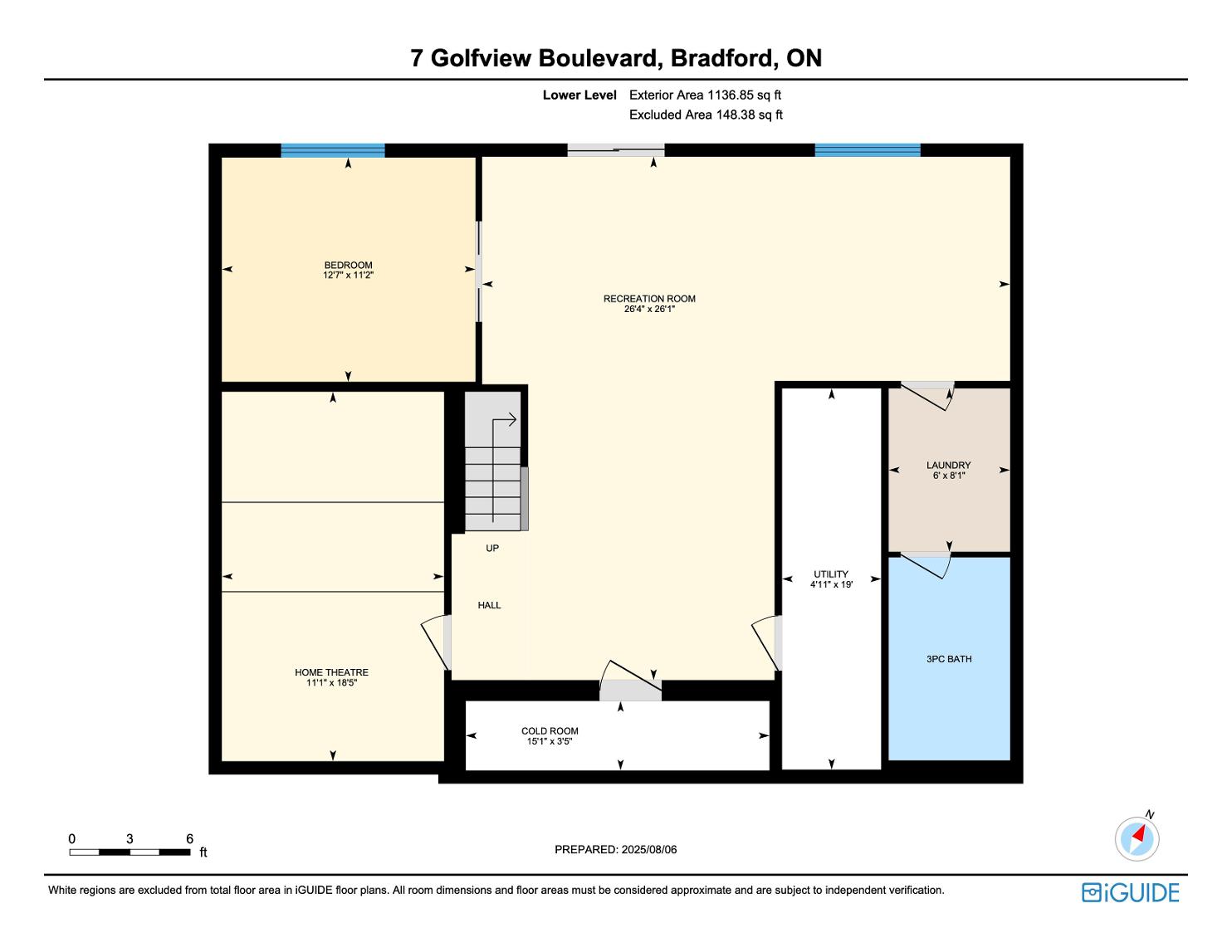
Bradford


?We have fantastic parksand trails, a state-of-the-art leisure centre, a beautiful new library, and qualityarenas, soccer fieldsand baseball diamonds. We are alwaysinvesting to improve our recreation offerings,and recently approved the master plan for a new 97-acre multi-use park.Our many service clubs,seniors?groups,faith communitiesand sportsteamswork to foster a sense of communityfor all ages.?
? Mayor Rob Keffer, Town of Bradford West Gwillimbury
Population: 35,325
Website: TOWNOFBWG COM
FULL OUTFOR Local Schools
ELEMENTARY SCHOOLS
St. Charles C.S.
Marshview P.S.
SECONDARY SCHOOLS
Holy Trinity C H S
Bradford District H.S.
FRENCH
ELEMENTARYSCHOOLS
Jean Béliveau
INDEPENDENT
ELEMENTARYSCHOOLS
King Christian School
NEARBY AMENITIES
BRADFORD WESTGWILLIMBURY

SHOPPING
SMARTCENTRESBRADFORD, 545 Holland St W, Bradford
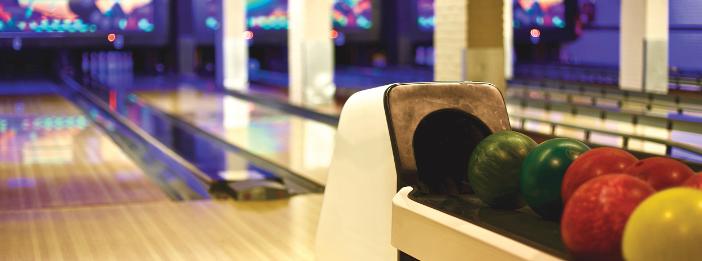
ENTERTAINMENT
BRADFORD UNDERGROUND BOWL, 54 Holland St W, Bradford
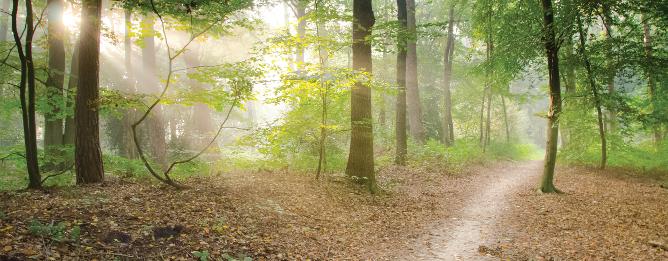
PARKS & TRAILS
SCANLON CREEK CONSERVATION AREA, 2450 9th Line, Bradford
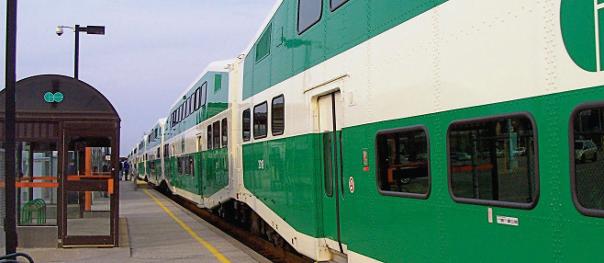
GO TRAIN
BRADFORD GO, 17 Bridge St, Bradford
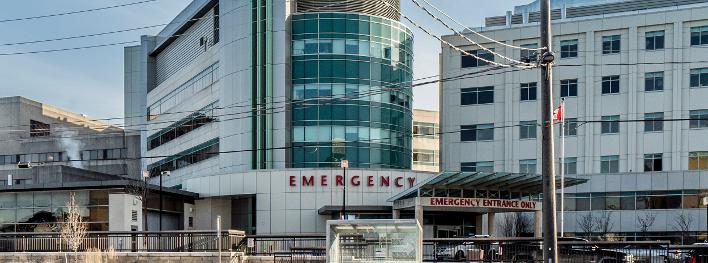
HOSPITAL
SOUTHLAKEREGIONAL HEALTH CENTRE, 596 Davis Dr, Newmarket
WHY CHOOSE FarisTeam

Professional, Loving, Local Realtors®
Your Realtor®goesfull out for you®

Exceptional Marketing
Your home sellsfaster and for more with our proven system.

Best Experience Guaranteed
We guarantee your best real estate experience or you can cancel your agreement with usat no cost to you
Sell Faster and for More Full Out for You! Clients for Life
Your propertywill be expertly marketed and strategically priced bya professional, loving,local FarisTeam Realtor®to achieve the highest possible value for you.
We are one of Canada's premier Real Estate teams and stand stronglybehind our slogan, full out for you®.You will have an entire team working to deliver the best resultsfor you!

When you work with Faris Team, you become a client for life We love to celebrate with you byhosting manyfun client eventsand special giveaways.
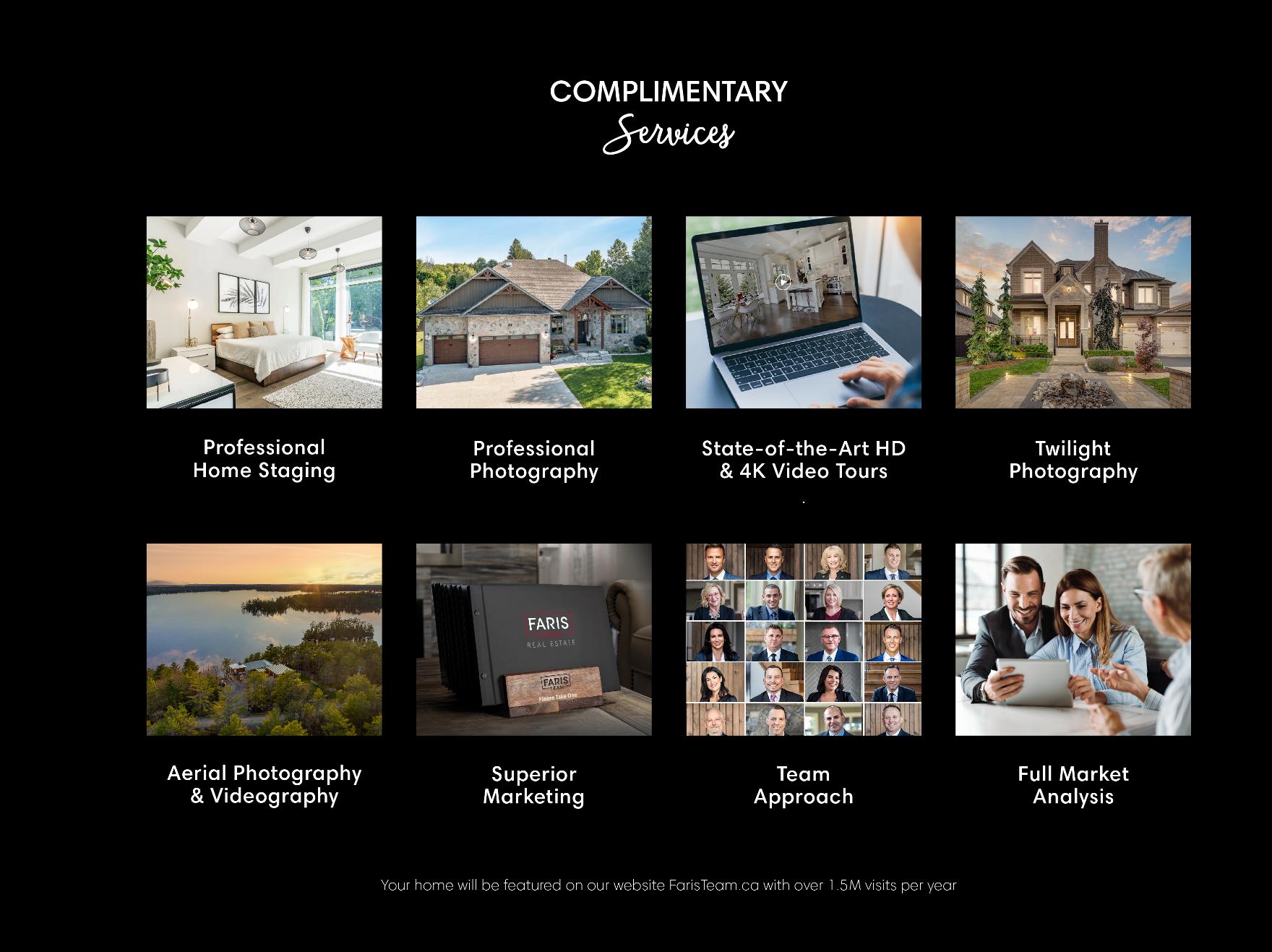

A significant part of Faris Team's mission is to go full out®for community, where every member of our team is committed to giving back In fact, $100 from each purchase or sale goes directly to the following local charity partners:
Alliston
Stevenson Memorial Hospital
Barrie
Barrie Food Bank
Collingwood
Collingwood General & Marine Hospital
Midland
Georgian Bay General Hospital
Foundation
Newmarket
Newmarket Food Pantry
Orillia
The Lighthouse Community Services & Supportive Housing

#1 Team in Simcoe County Unit and Volume Sales 2015-Present
#1 Team on Barrie and District Association of Realtors Board (BDAR) Unit and Volume Sales 2015-Present
#1 Team on Toronto Regional Real Estate Board (TRREB) Unit Sales 2015-Present
#1 Team on Information Technology Systems Ontario (ITSO) Member Boards Unit and Volume Sales 2015-Present
#1 Team in Canada within Royal LePage Unit and Volume Sales 2015-2019

