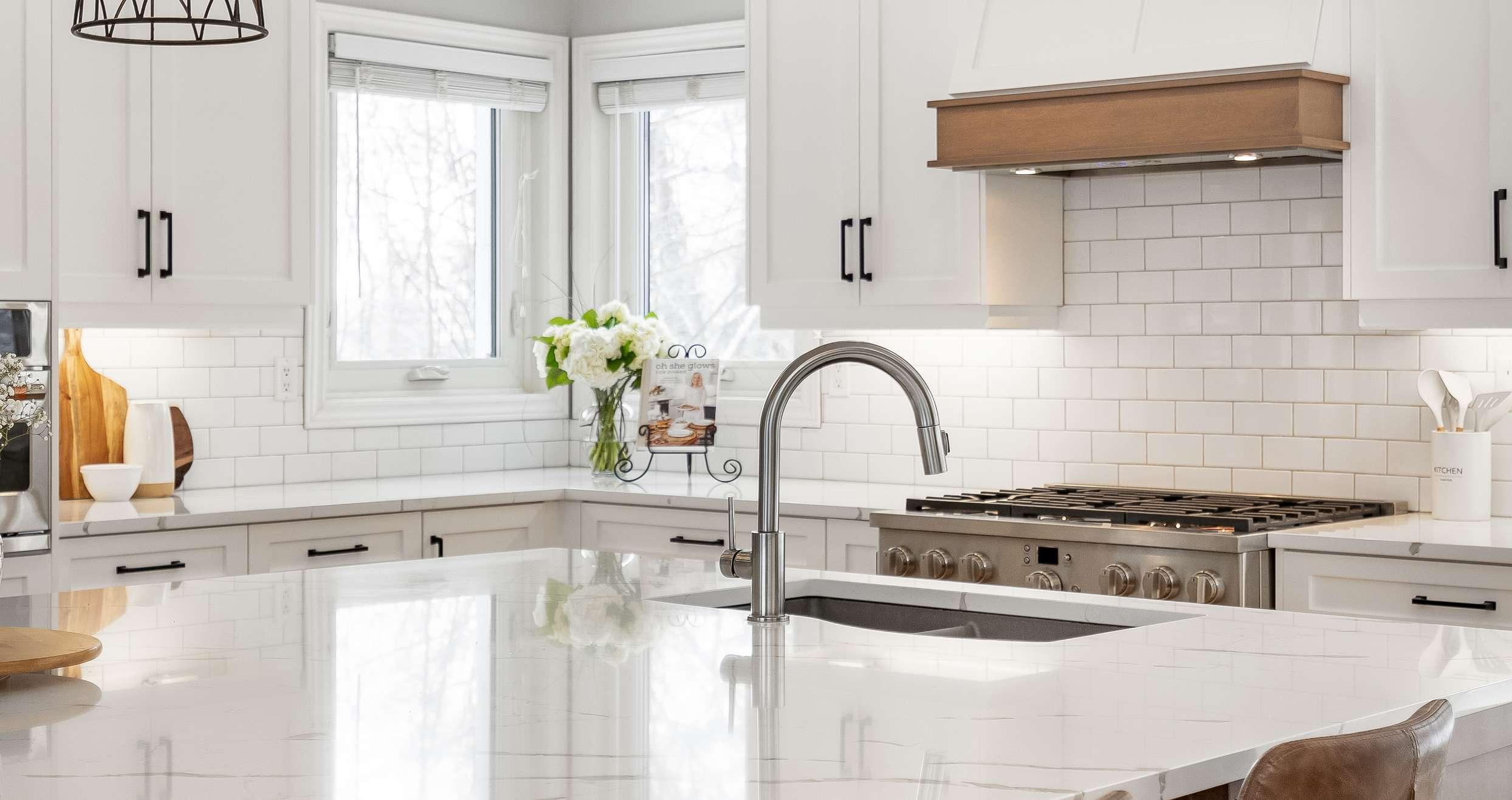














1
Primelocation in Barrie?ssought-afterEast End,just a short walkto CodringtonPublic School,scenic parks,and the waterfront
2
3
Enjoybreathtaking waterviewsfrom multiplevantage points,including the kitchen,primarybedroom,and backyard,creating a serene and picturesquesetting
Exceptionaloutdoorspace delivering a trueretreat,featuring a thoughtfullyterraced backyard with a sparkling pool,maturetreesfor added privacy,and an equallystunning front yard with incredible curb appeal
4
5
Designed forcomfort and functionalityboasting sixbedrooms,a beautifullyupdated kitchen,and an expansiveliving and dining area perfect forentertaining
Legalsecond suitewith a private entrancepresenting a spaciousone bedroom,one bathroom layout with a large living area,idealforrental income,a home office,ormulti-generationalliving

Eat- in Kitchen
19'10" x 17'0"
- Hardwood flooring
- Newlyfinished
- Illuminated bymodern recessed lighting
- Massive centre island accompanied by casualbreakfast barseating
- Crisp whitecabinetryadorned bya crown moulding detailand chic
undermount lighting
- Sleekcountertopscomplemented bya subwaytile backsplash
- Stainless-steelappliancesincluding a gasstove
- Large windowsallowing fornaturallight to stream in throughout




- Hardwood flooring
- Formalsetting
- Bordered bycrown moulding
- Expansivefront-facing window
- Abundanceof spacefora harvest table
- Soft neutralpaint tone
- Excellent space forhosting mealsduring specialoccasions
- Hardwood flooring
- Recessed lighting
- Open to the kitchen delivering a perfect setting forhosting guests
- Bright and airyambiance highlighted byan arrayof rear-facing windows
- Sliding glass-doorwalkout leading to the backyard oasis




- Hardwood flooring
- Massivelayout readyto accommodate a king-sized bed and sitting area
- Two closetsincluding a walk-in closet
- Accessto the laundryroom
- Ceiling fan
- Collection of surrounding windows
- Semi-ensuiteaccess
- Ceramic tile flooring
- Semi-ensuite
- Relaxing atmosphere
- Half-tiled walls
- Oversized vanitycomplete with a unique vesselsinkand open-shelving
- Soakerbathtub
- Windowoverlooking the backyard




A Bedroom
13'9" x 13'0" B
- Hardwood flooring
- Generouslysized
- Dualdoorcloset
- Bedside windowbathing the space in warm sunlight
- Soft greypaint tone
13'7" x 12'0"
- Hardwood flooring
- Spaciouslayout
- Dualdoorcloset
- Plentyof space fora queen-sized bed
- Chandelierlight fixture
C Bedroom
11'4" x 9'3" D
- Carpet flooring
- Sizeable layout
- Closet with a bi-fold door
- Luminousbedside window
- Potentialto convert into an efficient homeoffice
11'4" x 8'8"
- Carpet flooring
- Accent wall
- Closet with a bi-fold door
- Bedside window
- Excellent space for overnight guests




- Newtile flooring
- Vanitywith a vesselsink
- Centrallyplaced on the upperlevel
- Walk-in glass-walled showercomplete with a moderntiled surround
- Tastefullyfinished
- Hardwood flooring
- Located off the primarybedroom
- Crown moulding
- Open-shelving and a built-in cabinet
- Included Amana washerand dryer
- Window


Great Room
26'9" x 22'10"
- Laminateflooring
- Sprawling layout with potentialto convert into a home theatre,dedicated exercise space,or a entertainment haven
- Well-sized windows
- Gasfireplaceadding an extra layerof warmth to the space
- Accessto the winecellar
- Inside entryinto the garage
- Light paint tone




A Eat-in Kitchen
11'4" x 9'11" B
- Laminateflooring
- Grey-toned cabinetrypaired with open-shelving
- Deep sinkcomplemented bya chrome faucet and an above-sinkwindow
11'7" x 11'4"
- Laminateflooring
- Open design
- Dualpaint tone
- Oversized window
- Garden doorwalkout leading to the backyard
12'11" x 9'0" D
- Laminateflooring
- Well-sized layout
- Ceiling fan
- Pass-through window
- Largecloset with new mirrored doors
Bathroom 3-piece
- Ceramic tile flooring
- Modern vanitywith storage below
- Standalone showercomplete with a handheld showerhead
- Neutralfinishes





- Eye-catching 2-storeyhome complete with a stoneand wood siding exterior
- Tastefulfront landscaping adding to the curb presence
- Attached two-cargarage alongside a doublewide driveway accommodating up to
seven vehicles
- Updated windows(2017)
- Fullyfenced one-of-a-kind backyard showcasing a beautifully landscaped haven complete with an inground poolwith a newheater (2021),multipledecks,and enveloped byverdant mature trees
- Incrediblewaterviews
- Highlysought-afterneighbourhood minutesto St Vincent Parkand Kempenfelt Park,schoolsincluding Codrington Public School,in-town amenities,downtown Barrie,and the shoresof Lake Simcoe











"The Cityof Barrie continuesto be a prosperous City, with smart growth, economic opportunities and exceptional qualityof life With an expanded public waterfront,residentsand visitorsenjoy Barrie?sbreathtaking views, walking trails, parks and playgrounds, marina and manyspecial eventsand festivals.Experience our historic downtown core with itsshops, restaurants,rich history, and the centre of our vibrant artsand culture cornerstones.The Cityof Barrie isa four-season destination offering year round entertainment, recreation and lifestyle; we welcome you to our City." ? Mayor Jeff Lehman
ELEMENTARY SCHOOLS
St Monica's C S
Codrington Street P.S.
SECONDARY SCHOOLS
St Joseph's C H S
Eastview SS
FRENCH
ELEMENTARYSCHOOLS
Frère André
INDEPENDENT
ELEMENTARYSCHOOLS
Sevenoaks Academy



Centennial Beach, 65 Lakeshore Dr
Johnson's Beach, 2 Johnson St

Georgian Mall, 509 Bayfield St, N







A significant part of Faris Team's mission is to go full out®for community, where every member of our team is committed to giving back In fact, $100 from each purchase or sale goes directly to the following local charity partners:
Alliston
Stevenson Memorial Hospital
Barrie
Barrie Food Bank
Collingwood
Collingwood General & Marine Hospital
Midland
Georgian Bay General Hospital
Foundation
Newmarket
Newmarket Food Pantry
Orillia
The Lighthouse Community Services & Supportive Housing

#1 Team in Simcoe County Unit and Volume Sales 2015-Present
#1 Team on Barrie and District Association of Realtors Board (BDAR) Unit and Volume Sales 2015-Present
#1 Team on Toronto Regional Real Estate Board (TRREB) Unit Sales 2015-Present
#1 Team on Information Technology Systems Ontario (ITSO) Member Boards Unit and Volume Sales 2015-Present
#1 Team in Canada within Royal LePage Unit and Volume Sales 2015-2019
