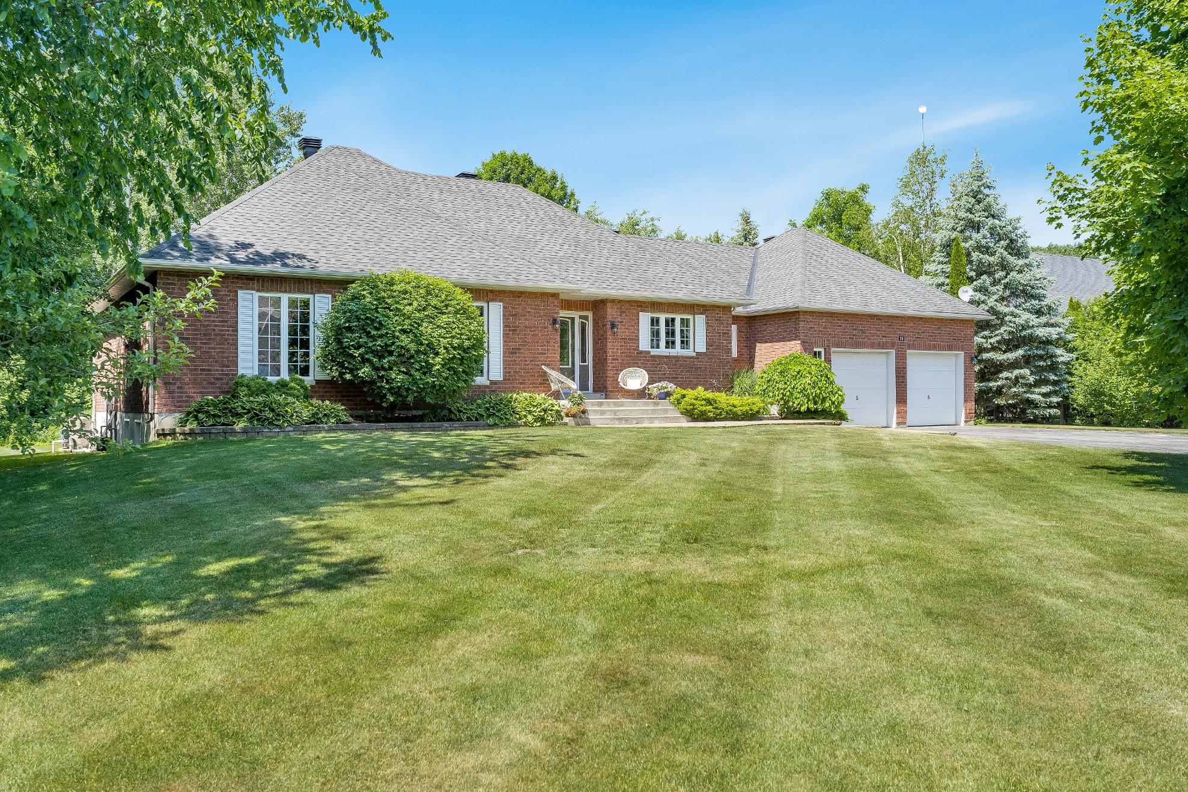
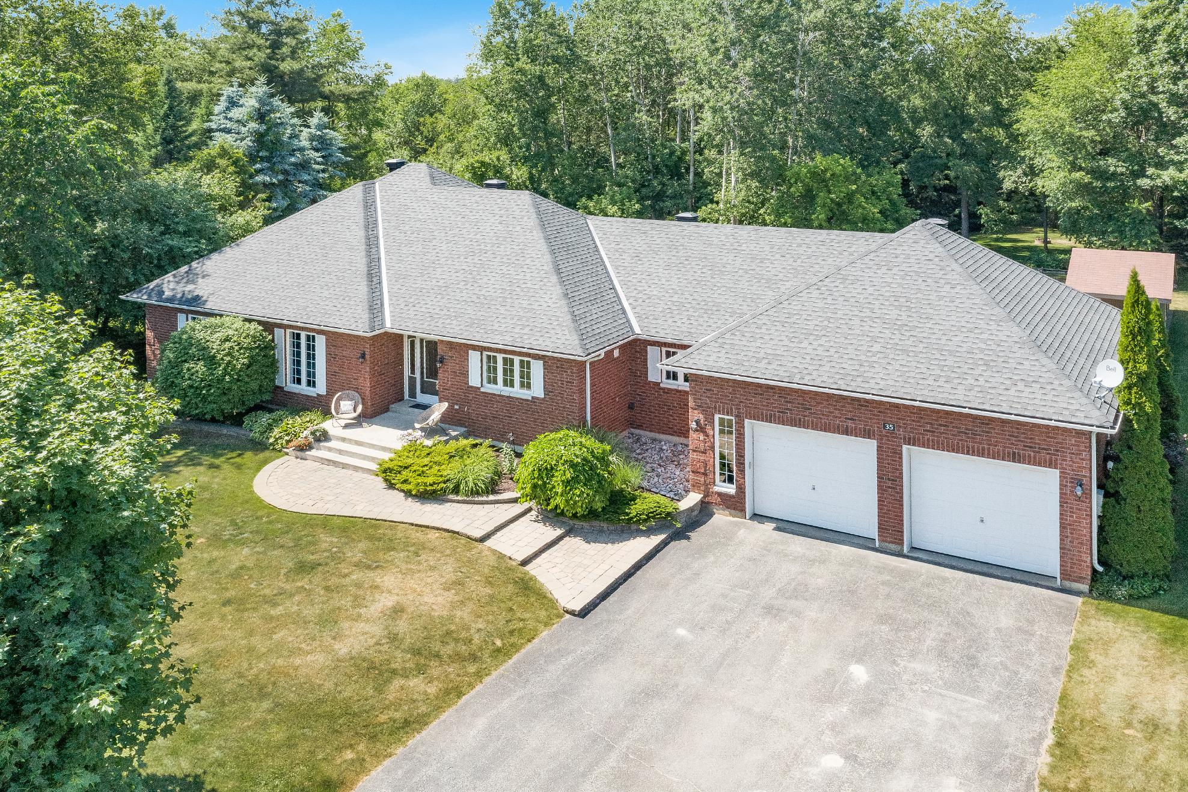
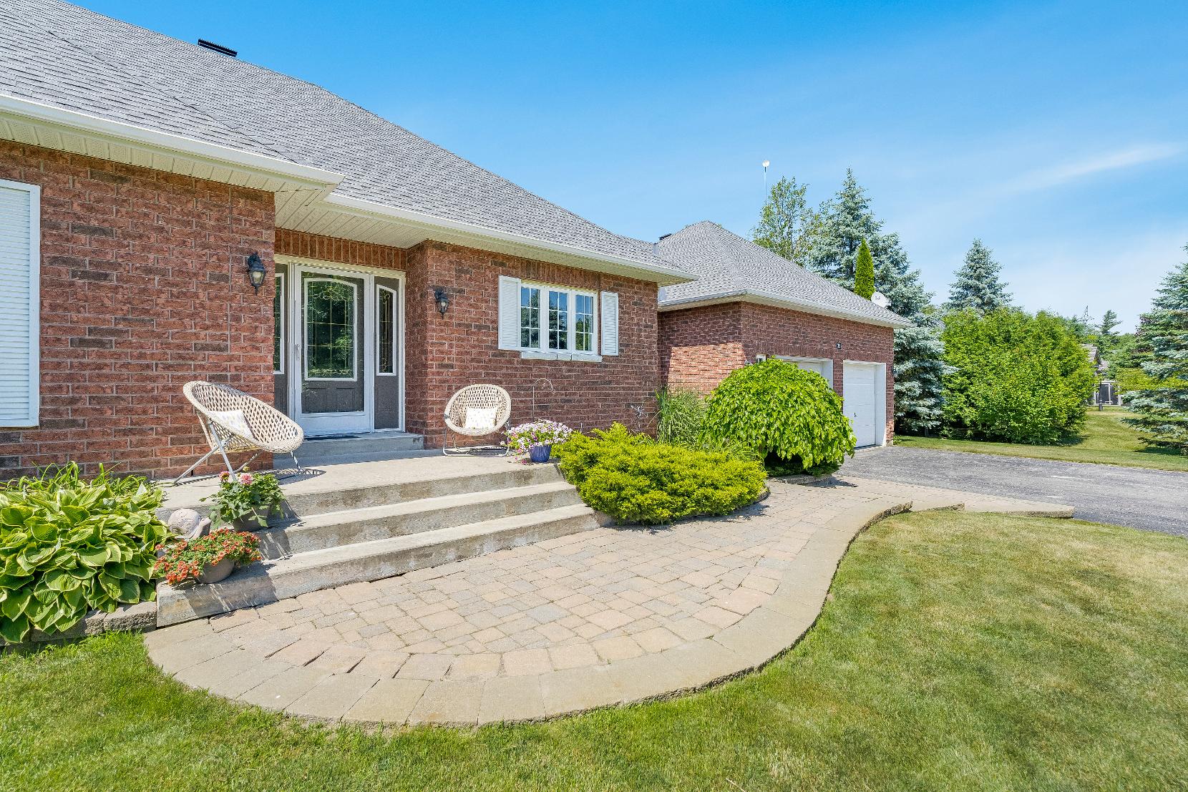
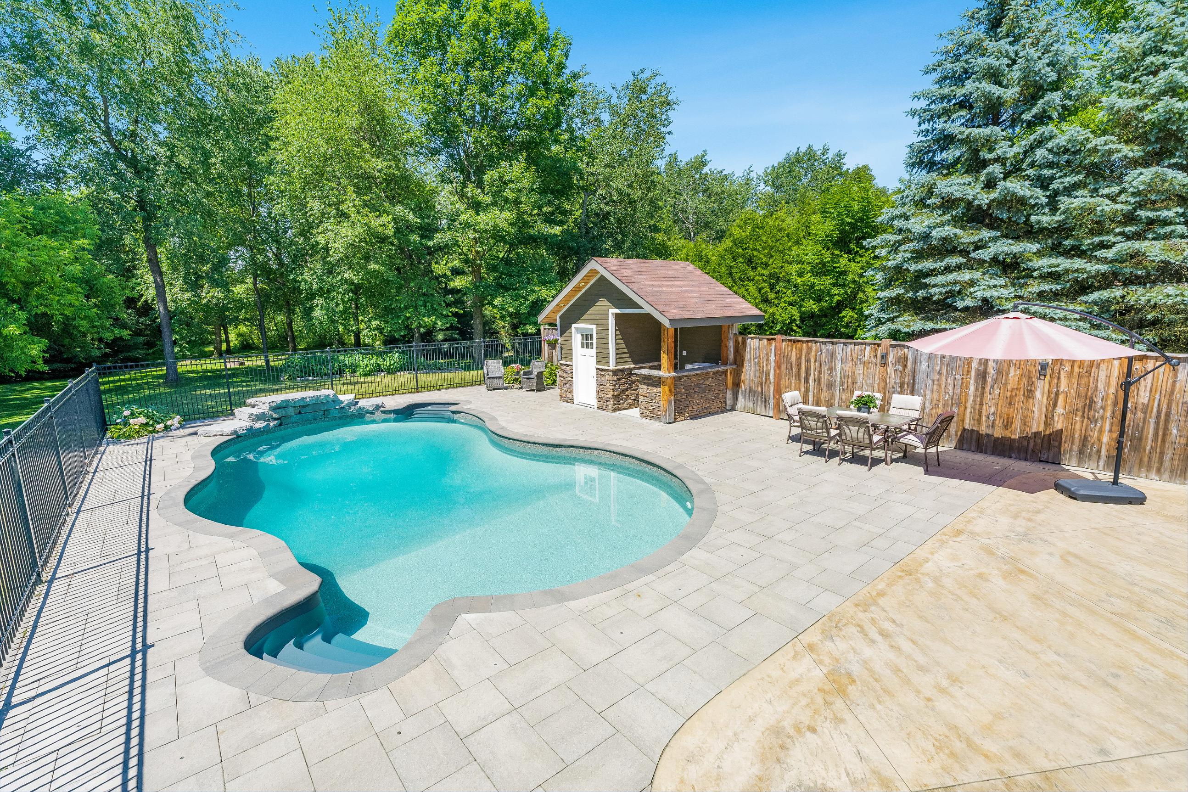







1
2
Experiencethe best of both worldswith easyaccessto in-town amenities,whilestillenjoying the tranquility of a peaceful neighbourhood with homesset on spaciousacreagefeaturing mature,lush trees
Soakup summerwith a sparkling inground poolaccompanied bya stylish poolhousesituated on an expansive lot perfect for entertaining,unwinding,orbasking in the sunshine
3
4
Sun-filled principalliving spaceswith open-concept connectionsbetween the kitchen,dining,and familyzonesfor smooth and comfortable dailyliving
Appreciate the practicalityof a dedicated laundryroom with variousstoragecabinets,a thoughtfuland often overlooked featurethat enhancesorganization
5
Oversized garage with direct basement accessoffersincredible versatility,idealforcreating an in-lawsuite,workshop,oran extended living space
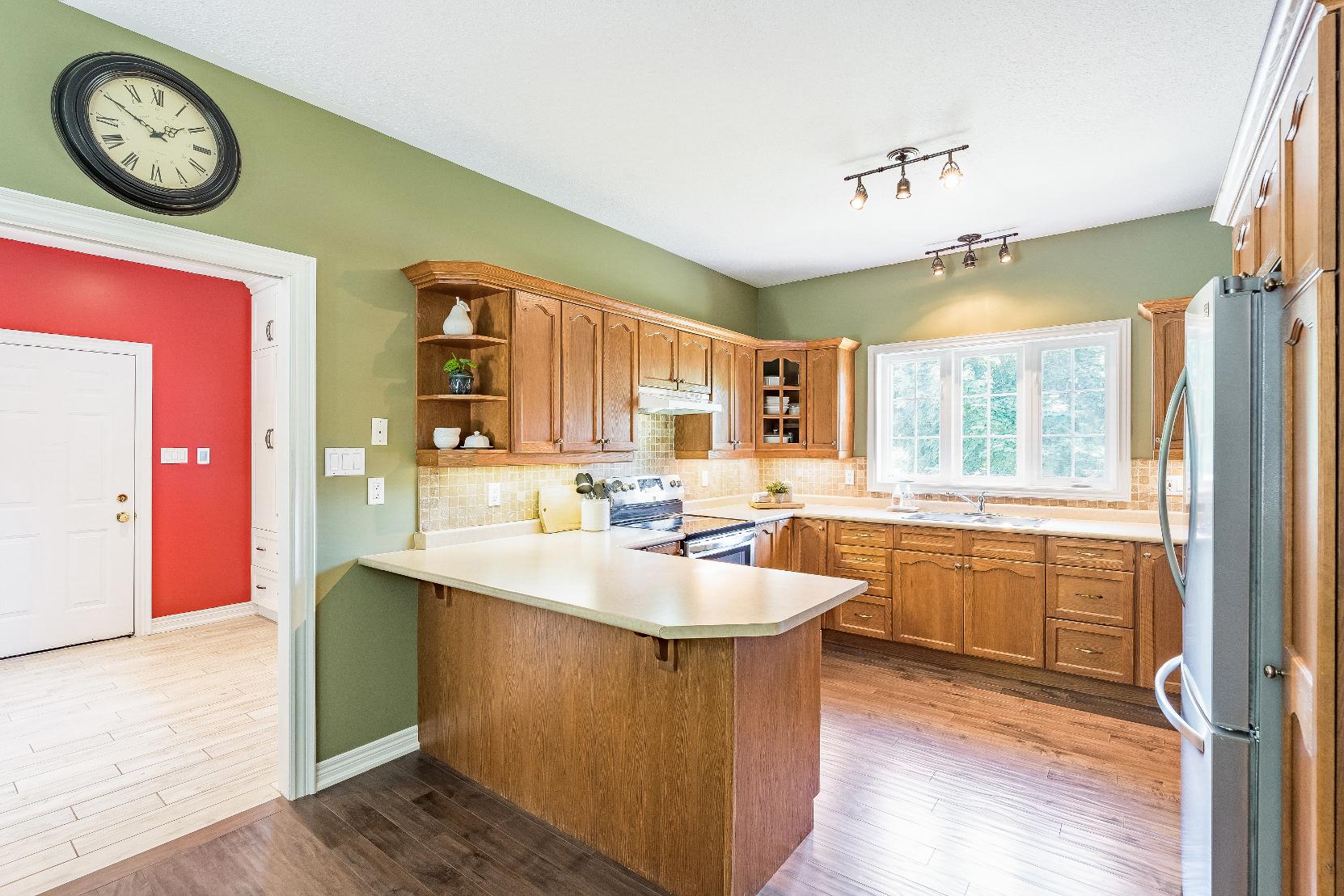
A Eat-in Kitchen
11'6" x 10'10"
- Hardwood flooring
- Abundanceof cabinetrywith undermount lighting
- Neutraltilebacksplash
- Dualsinkwith an over-the-sinkwindow
- Stainless-steelappliances
- Peninsula with breakfast barseating
B Dining Room
16'2" x 11'6"
- Hardwood flooring
- Stepsfrom the kitchen perfect forhosting dinnerguestswith ease
- Contemporarygreen paint tone
- Ample spacefora largedining table
- French doorwalkout leading to the backdeck
C Family Room
24'9" x 13'3"
- Hardwood flooring
- Warm and inviting atmosphere
- Anchored byan eye-catching fireplace, excellent forthe coolermonths
- Trio of windowsflooding the space in naturallight
- Neutralpaint tone
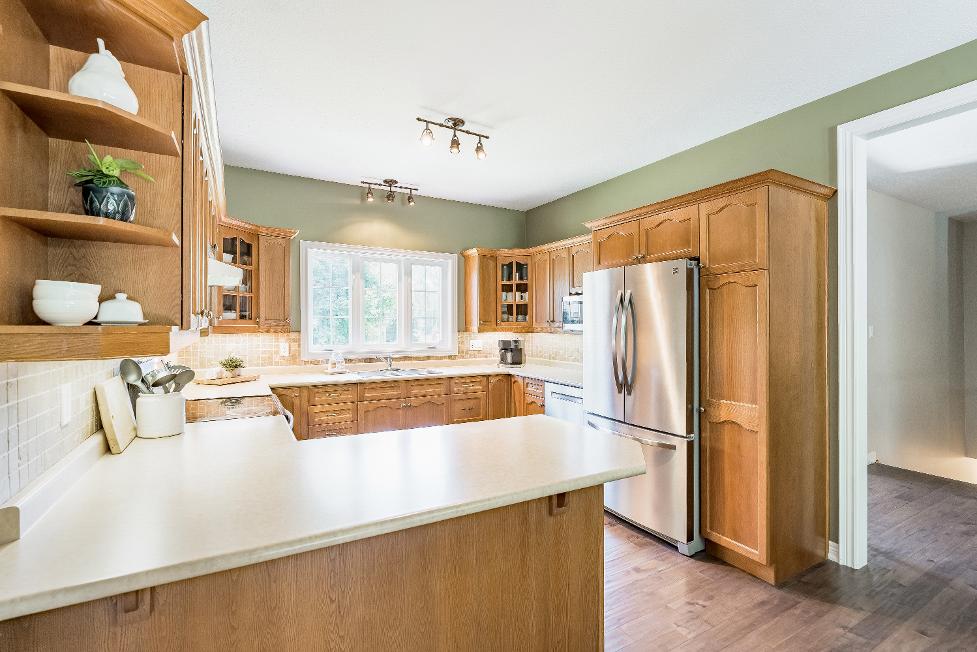
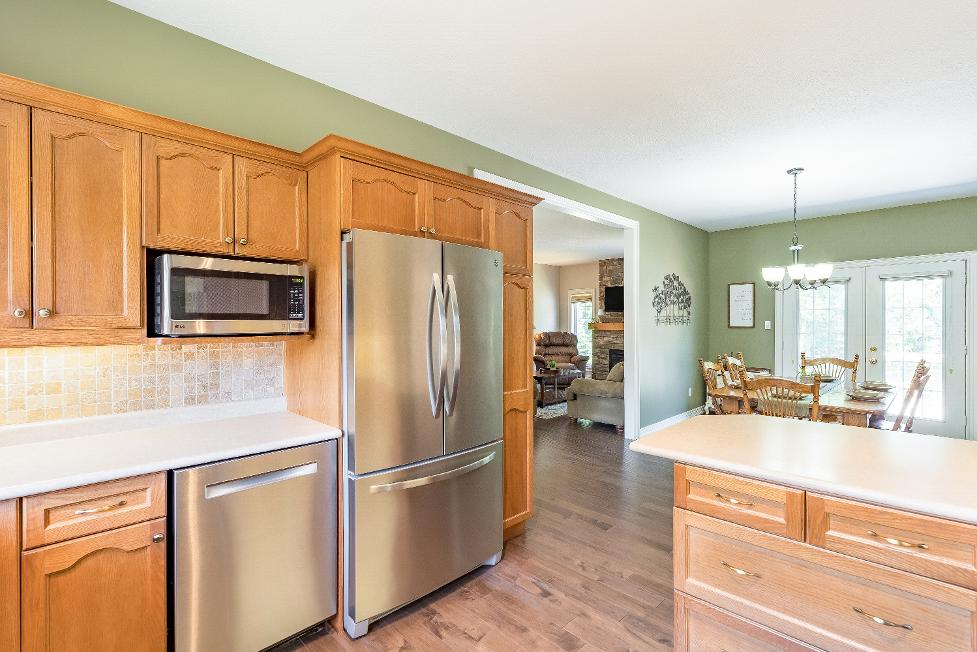
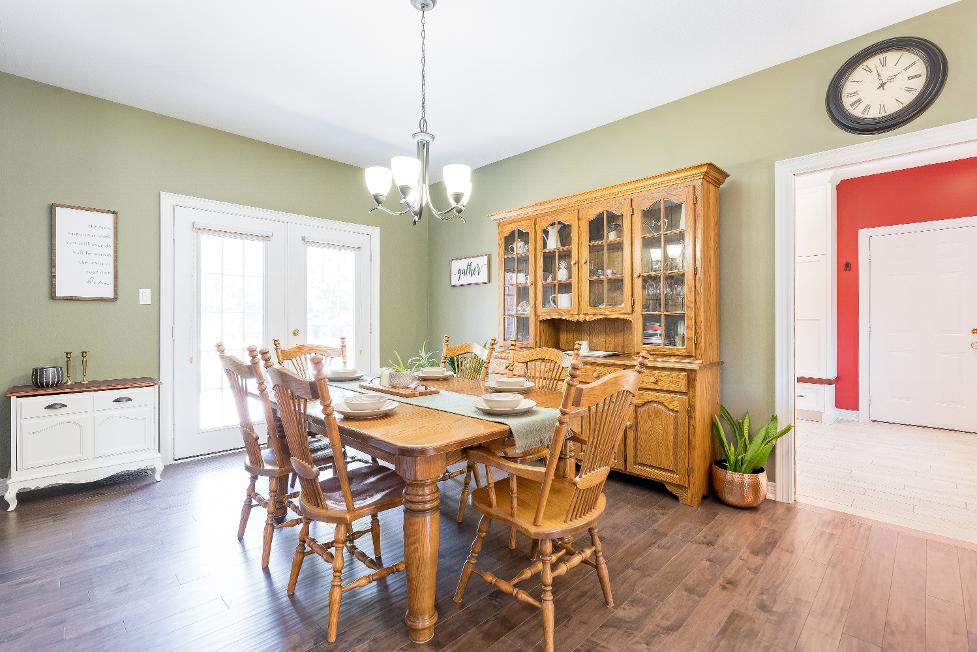
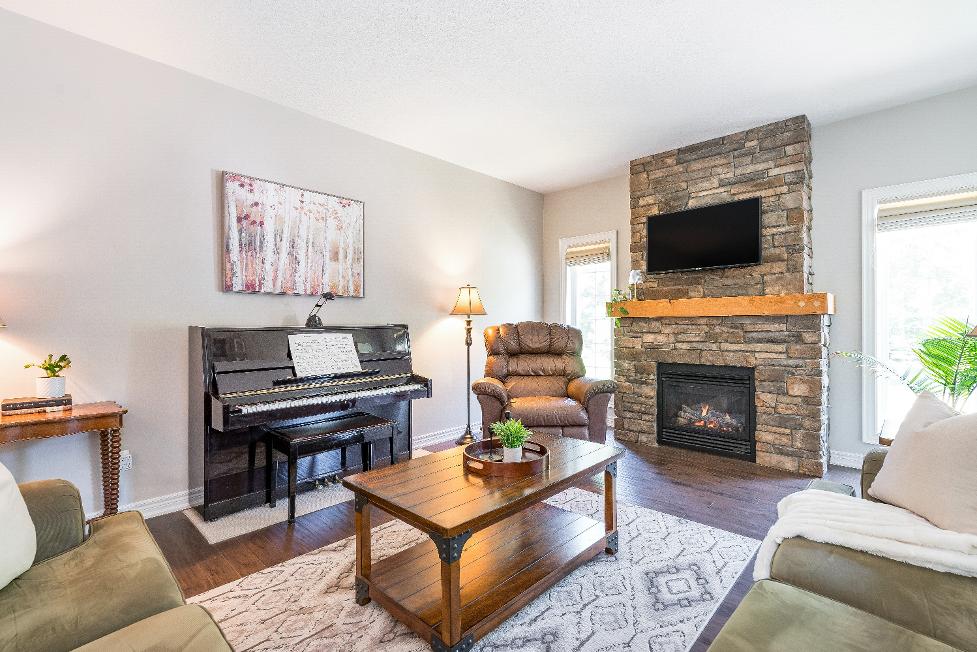
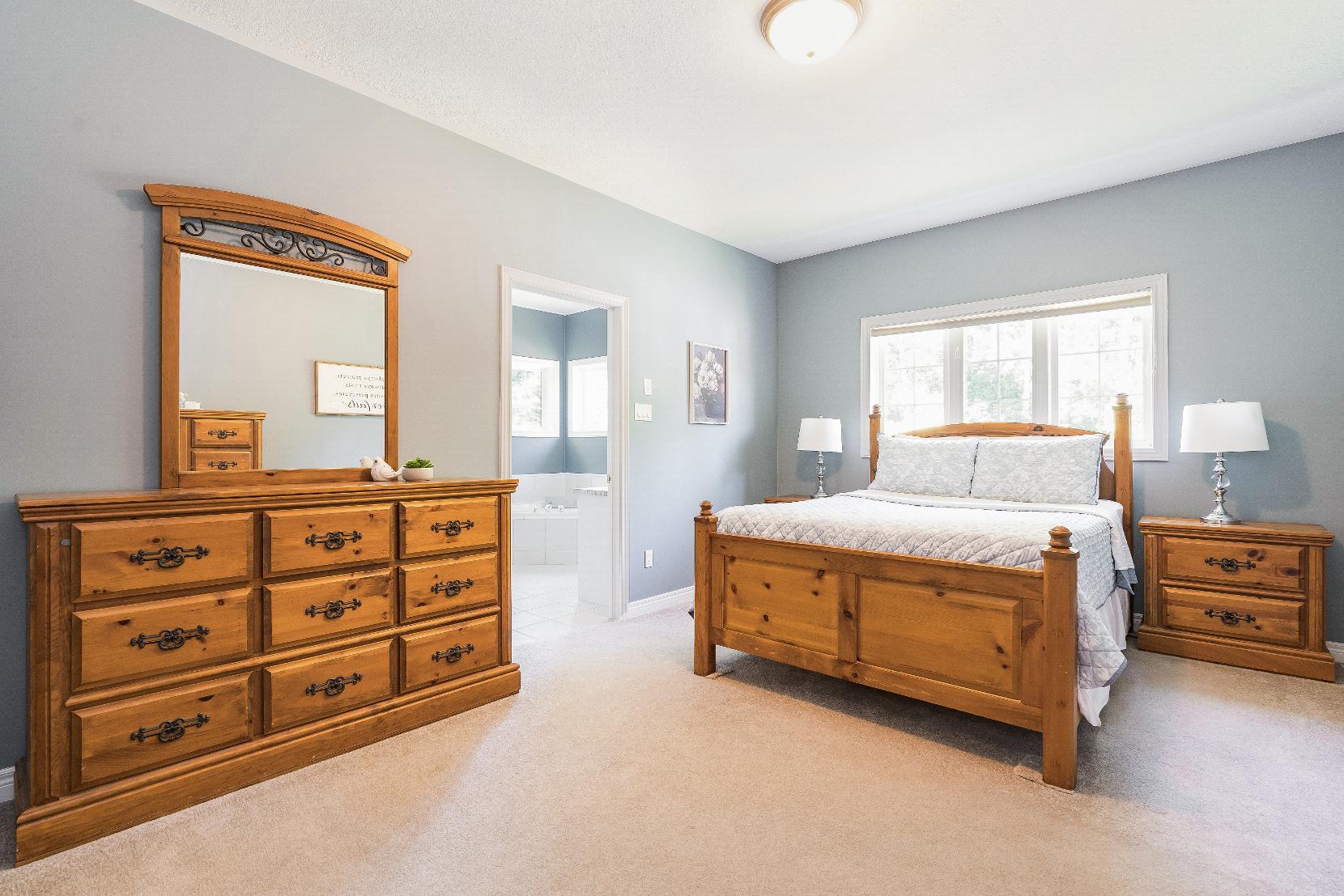
- Carpet flooring
- Generouslayout with space fora queen-sized bed
- Bedsidewindowcreating a luminousspace
- Chic blue paint tone
- Ensuiteprivilege
- Ceramic tile flooring
- Oversized vanity
- Soakertub enclosed in a tiled surround
- Linen closet
- Two bright windows
- Standaloneshower
- Accessto the walk-in closet


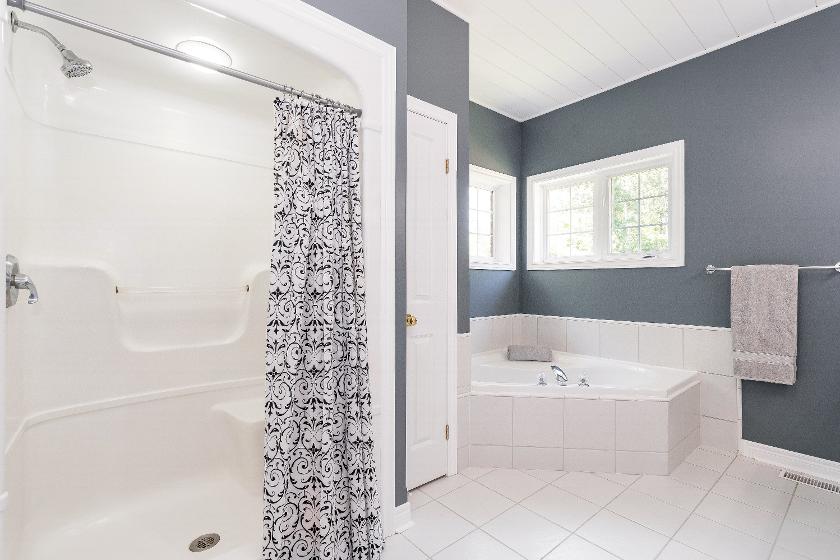
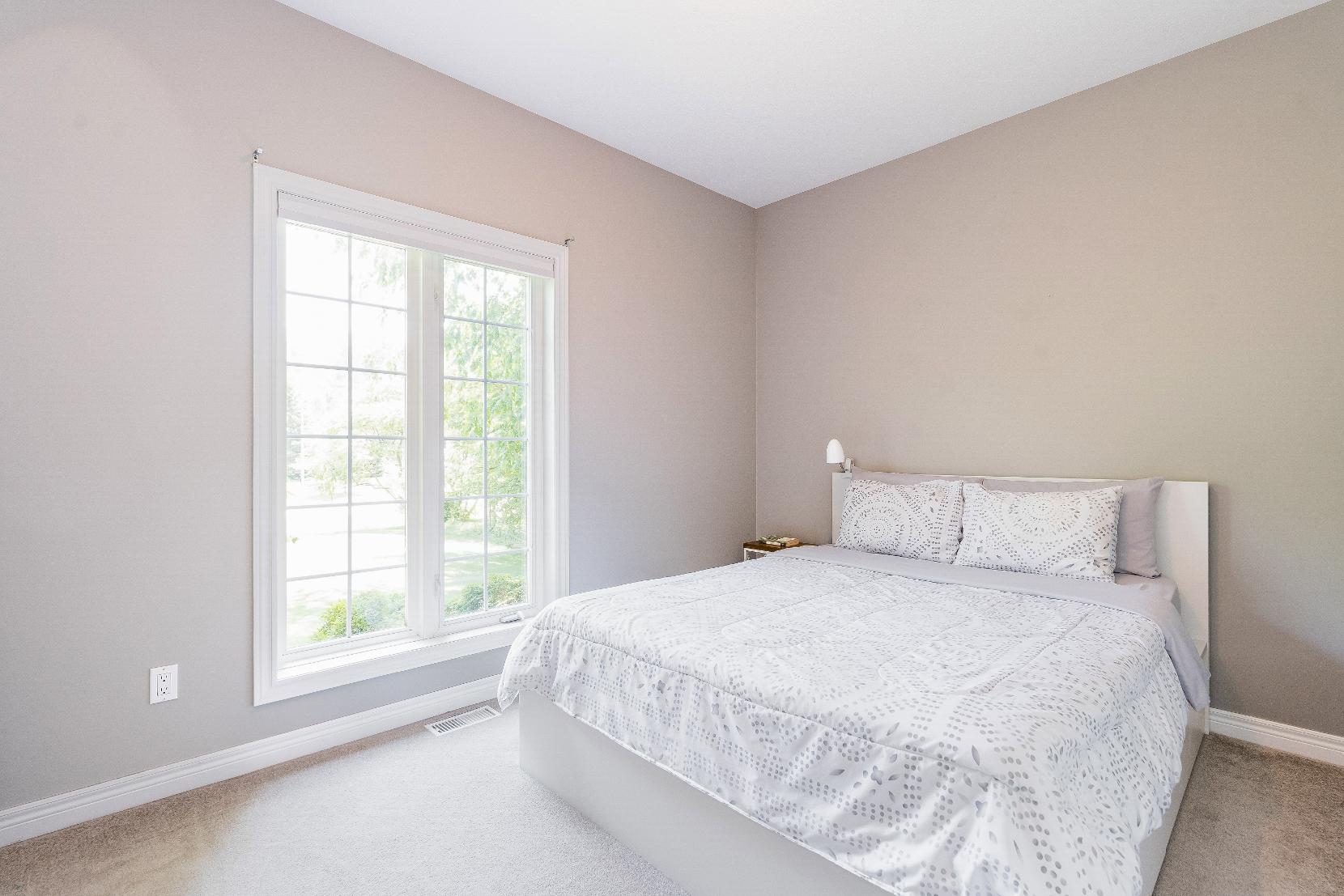
A Bedroom
13'0" x 11'11" B
- Carpet flooring
- Sizeable layout
- Neutralpaint toneto match any decorstyle
- Reach-in closet
- Expansivefront-facing window
12'0" x 11'11"
- Carpet flooring
- Nicelysized
- Dualdoorcloset
- Bedsidewindowwelcoming in warm sunlight
- Light neutralpaint tone
C Bathroom 4-piece D
- Ceramic tile flooring
- Well-placed foreasy guest usage
- Vanitywith an extended countertop
- Showerand bathtub combination forthe best of both worlds
19'3" x 10'1"
- Tile flooring
- Pocket doorentry
- Recessed lighting
- Striking red paint tone
- Built-in cabinetsand cubbies
- Laundrysink
- Two luminouswindows
- Inside entryinto the garage
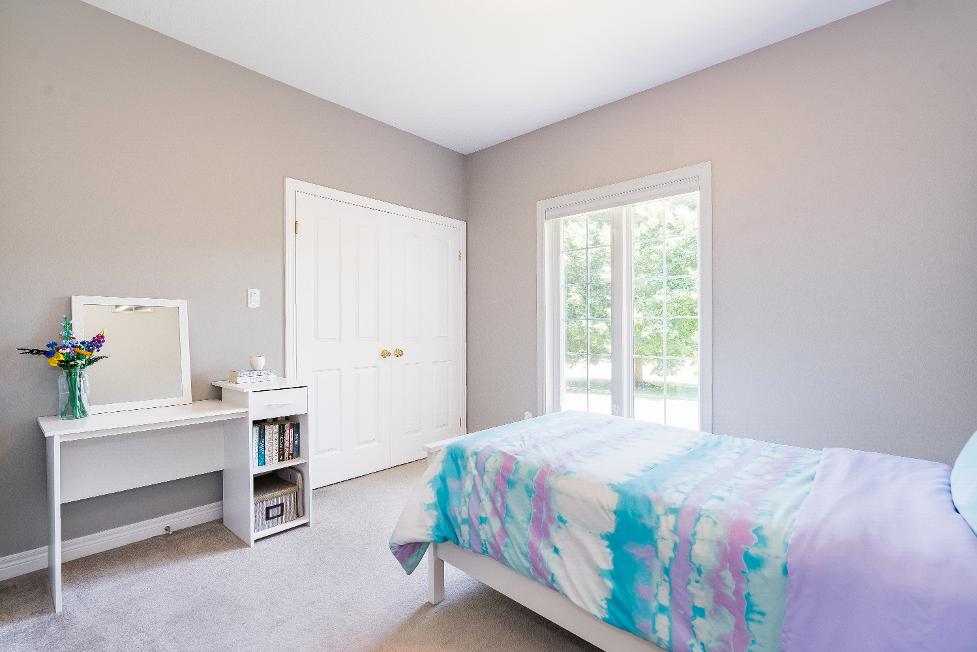

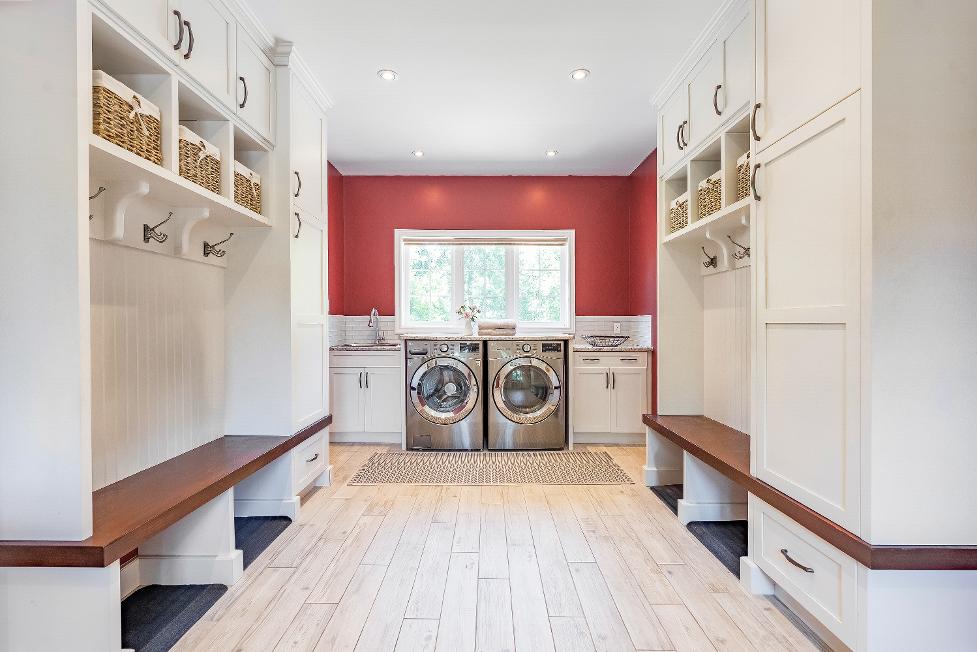
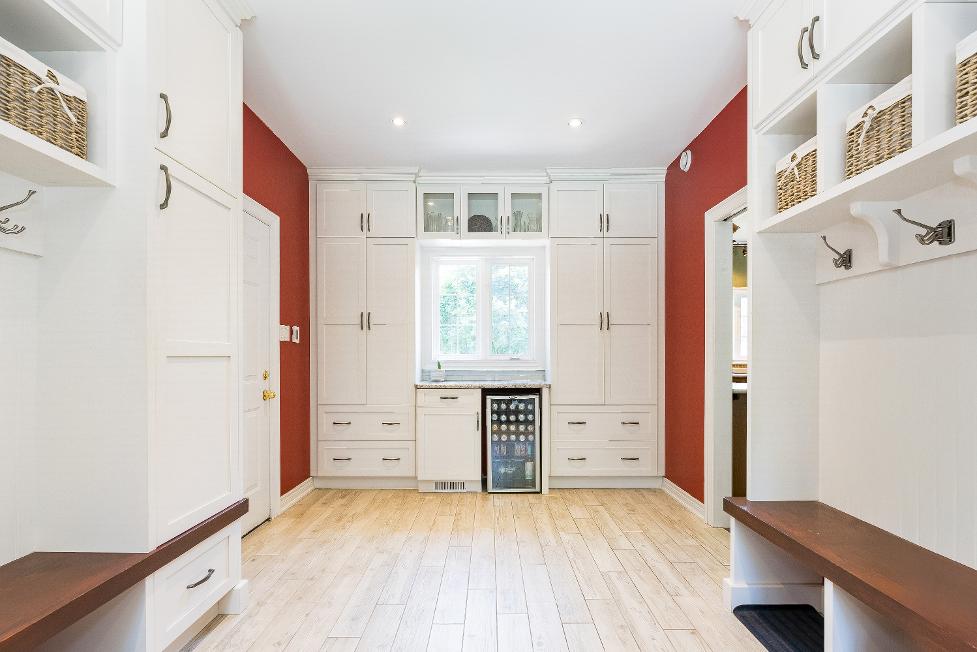
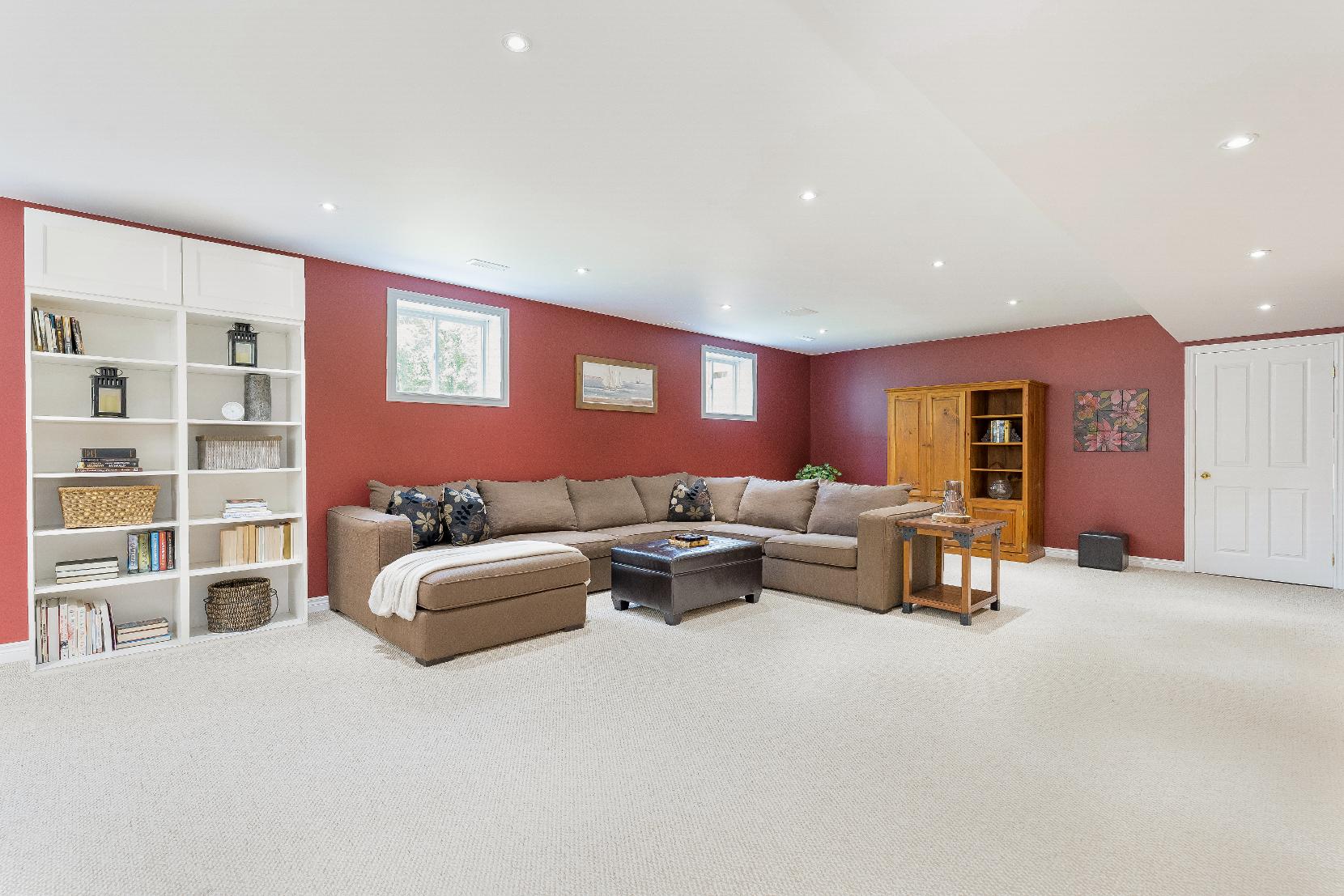
A Great Room
34'1" x 20'6" B
- Carpet flooring
- Recessed lighting
- Dualpaint tone
- Collection of surrounding windowscreating a bright and airysetting
- Accessto additionalstorage
- Idealsetting forhosting guests orrelaxing
16'9" x 11'3"
- Carpet flooring
- Expansivelayout with spaceto comfortablyfit a queen-sized bed
- Two windows
- Neutralpaint tone
- Perfect forovernight guestsor extended familymembers
14'11" x 9'6" D
- Carpet flooring
- Well-sized layout
- Flexibleliving space with the potentialto convert into an office orhobbyroom
- Storage space
Bathroom
3-piece
- Ceramic tile flooring
- Well-sized vanity
- Built-in shelving
- Standalone shower
- Deep paint tone
- Neutralfinishes
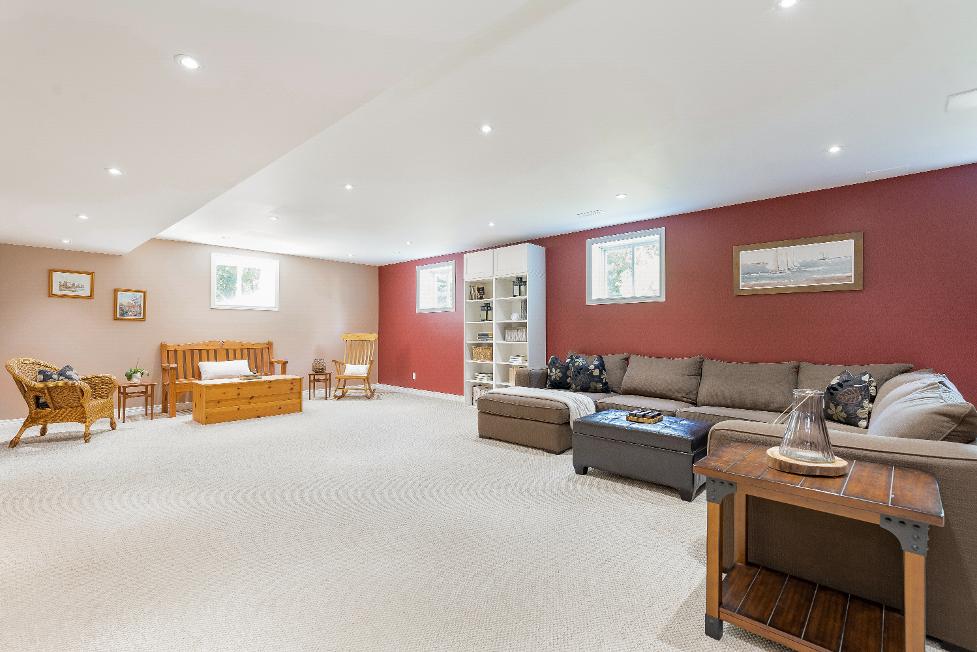
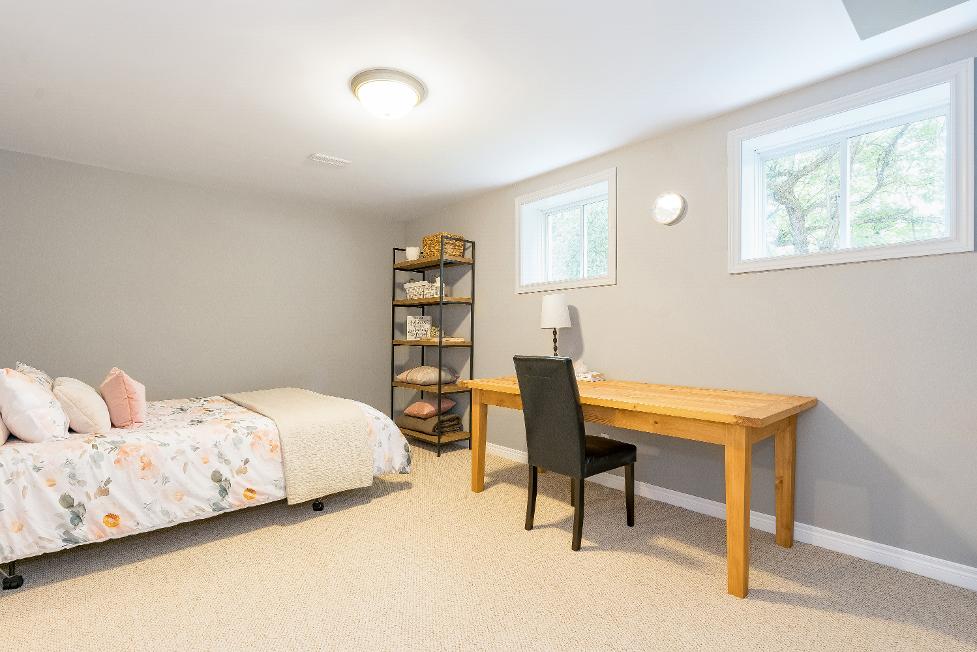
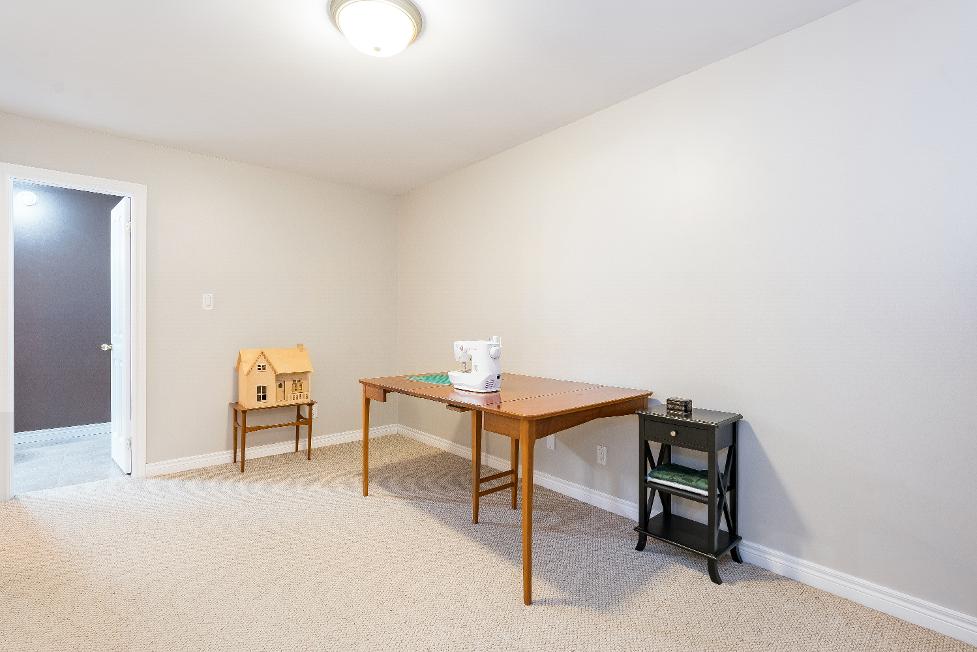
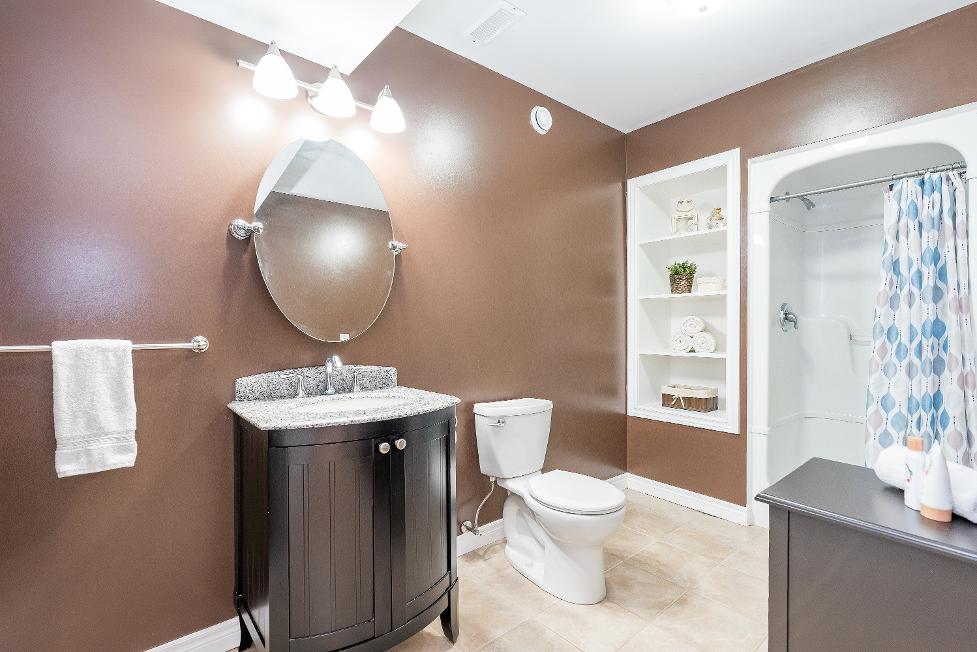
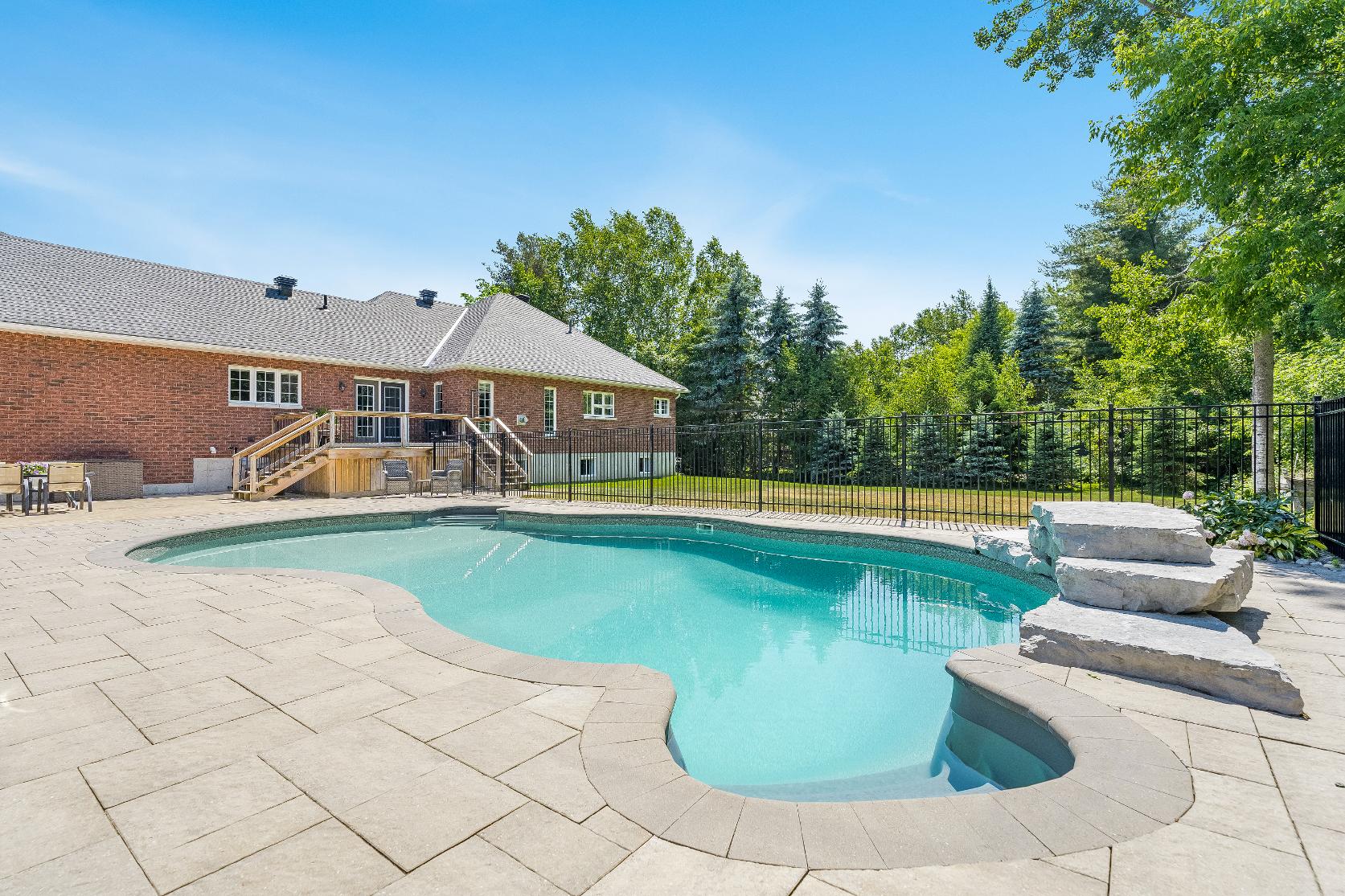
- Ranch bungalowwith an eye-catching curb appeal highlighted bya durable brick exteriorand an attached two-cargarage
- Triple wide drivewaysuitable for 12 vehicles
- Fullyfenced backyard retreat offering a refreshing inground pool, a stamped concretepatio,a large deckperfect forsummer barbeques,and a poolhouse
- Backing maturetreesfor added privacy
- Ruralneighbourhood within walking distance to ParrParkand just a short drive to Highway90 access, in-town amenities,and nearby townsincluding Barrie and Angusfor a widerselection of amenities

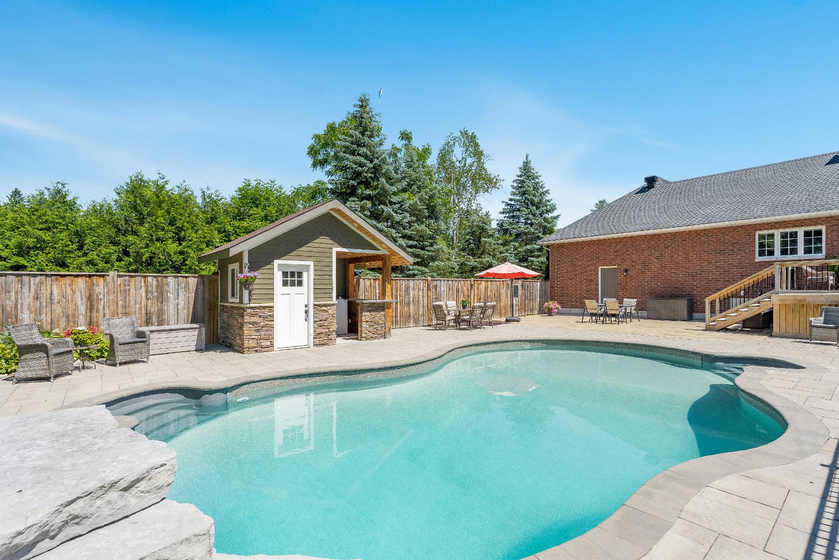
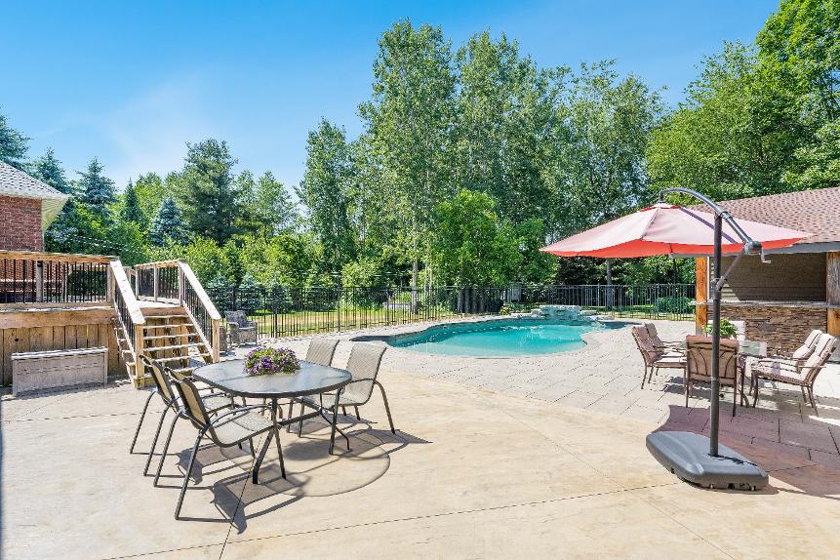
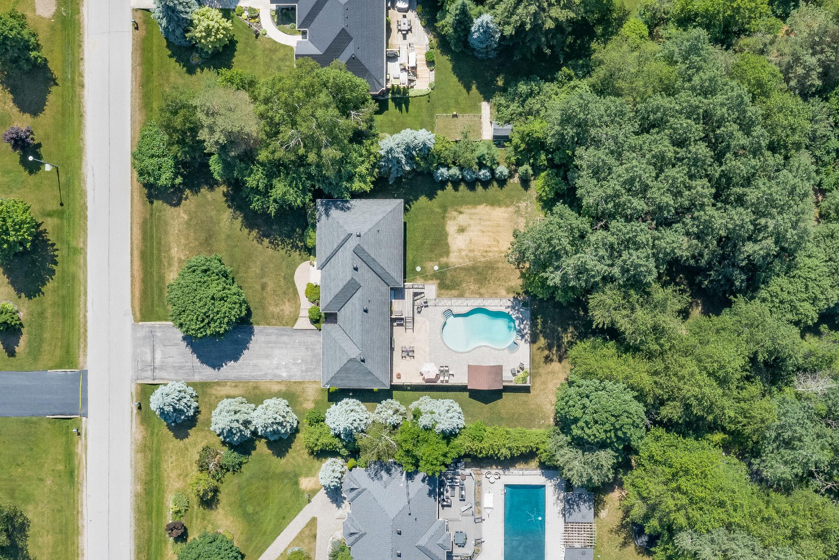
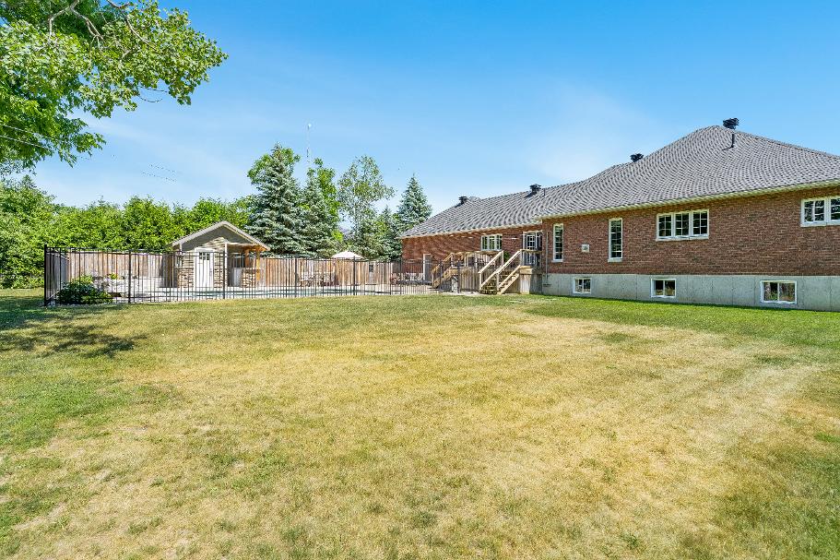
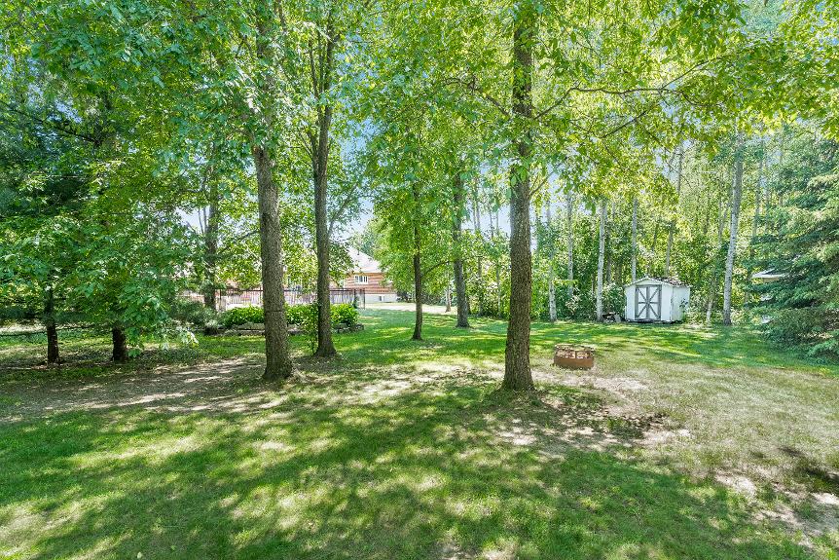

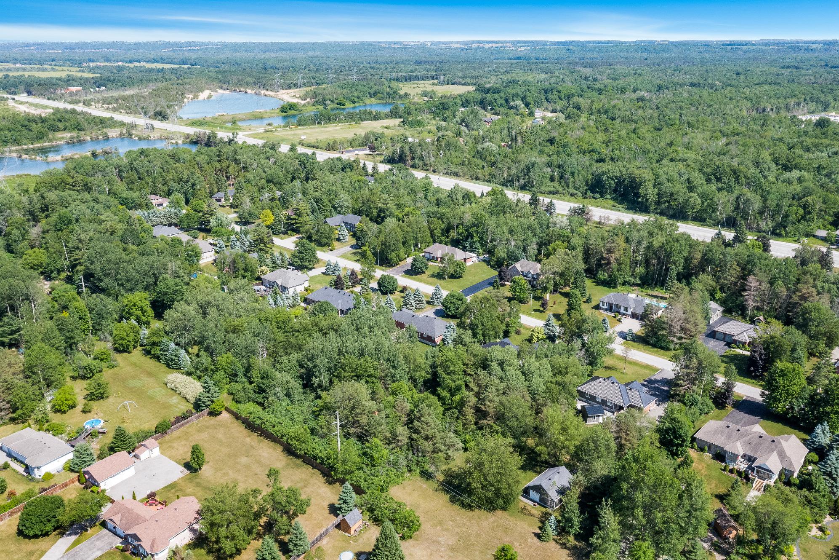
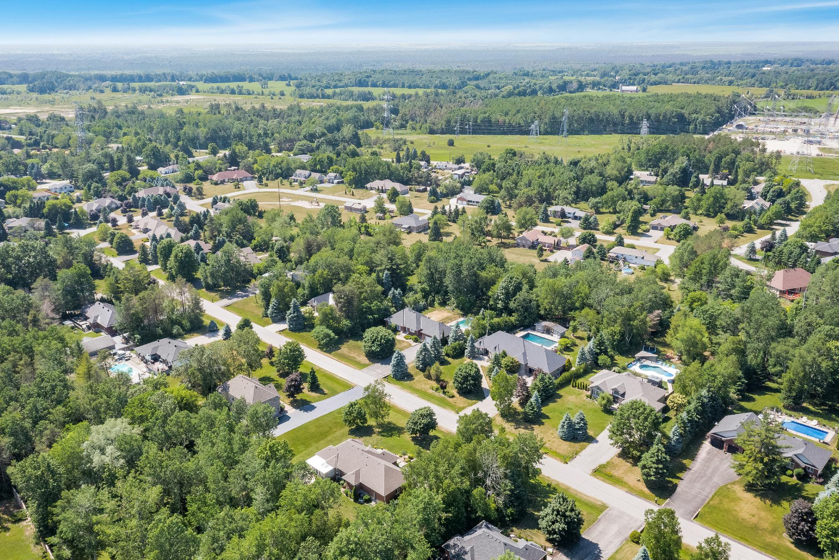
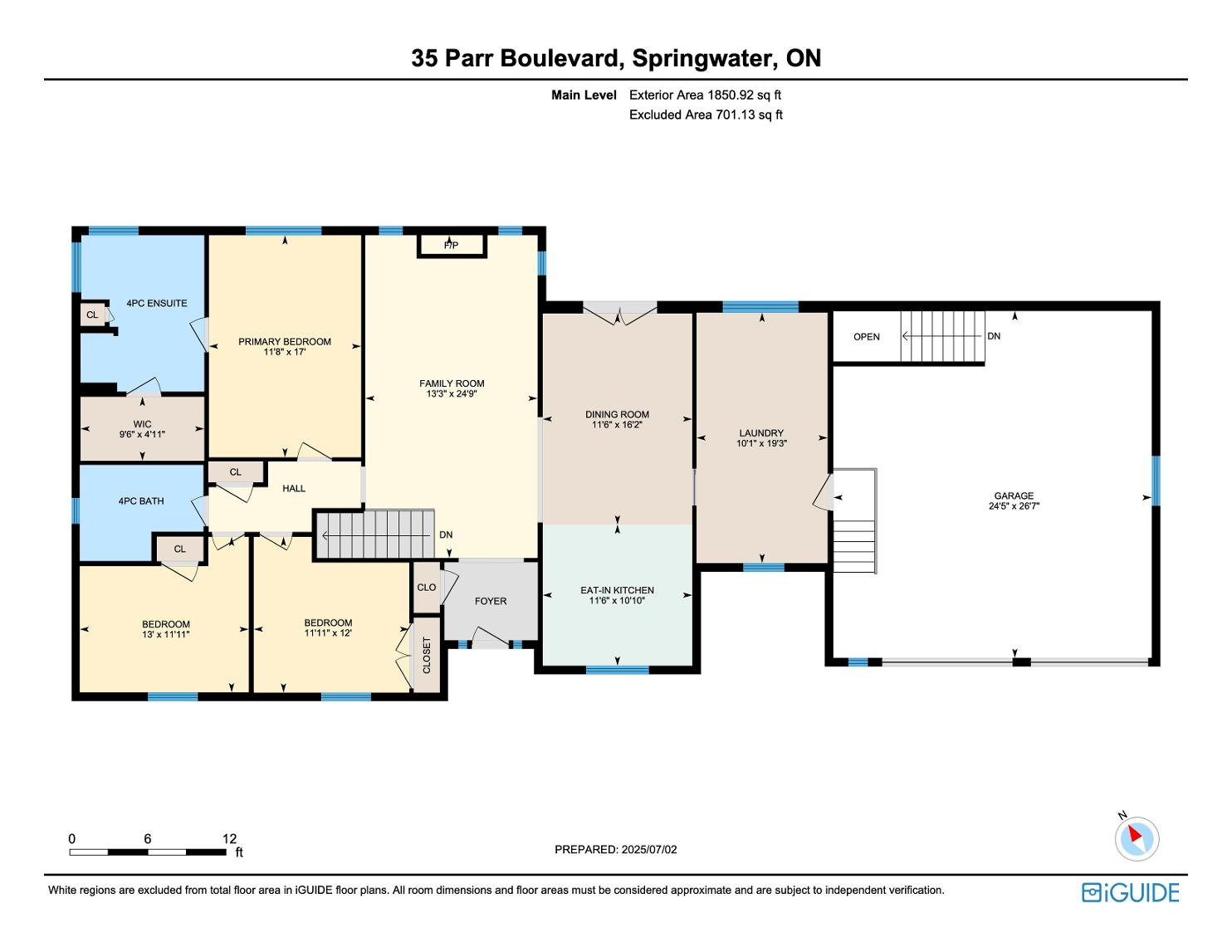
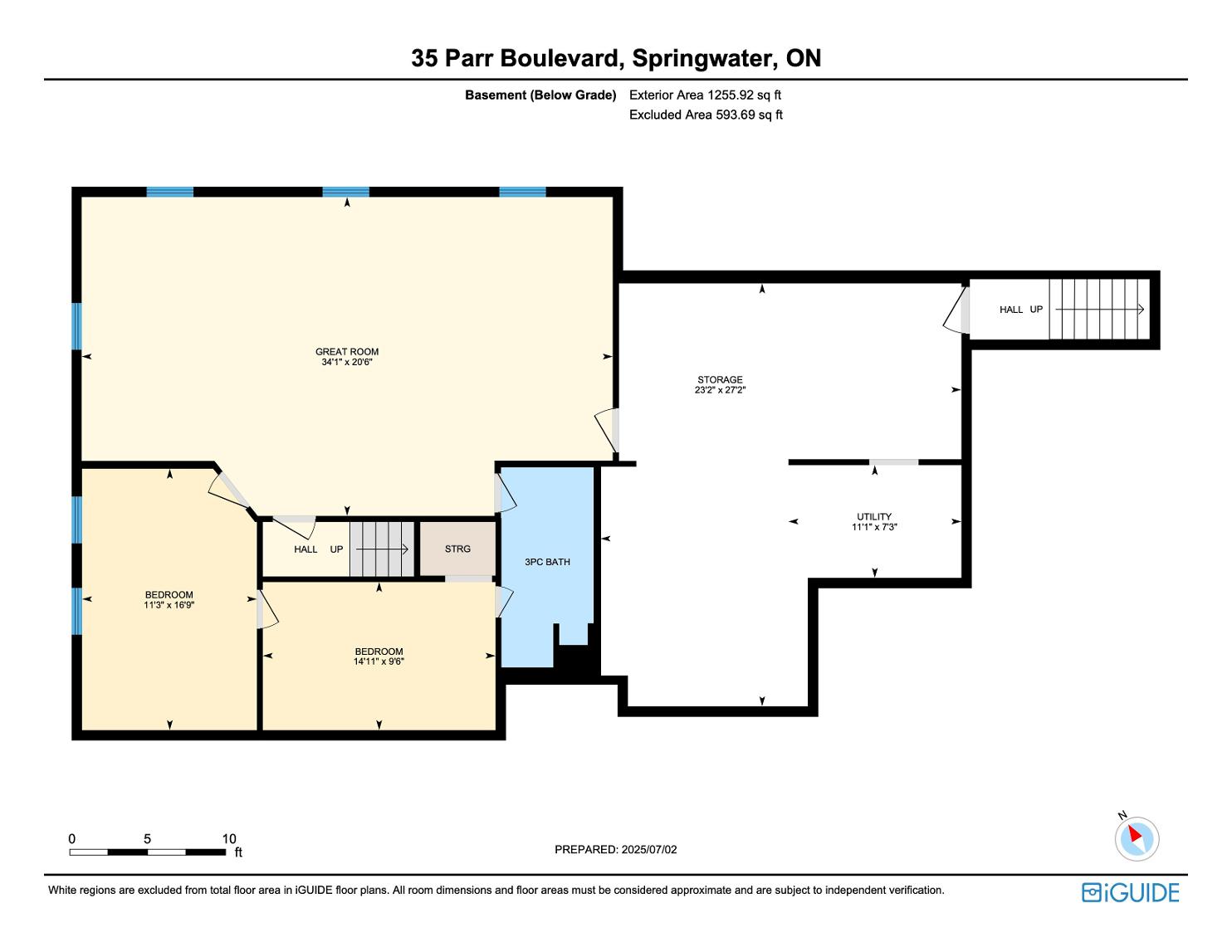
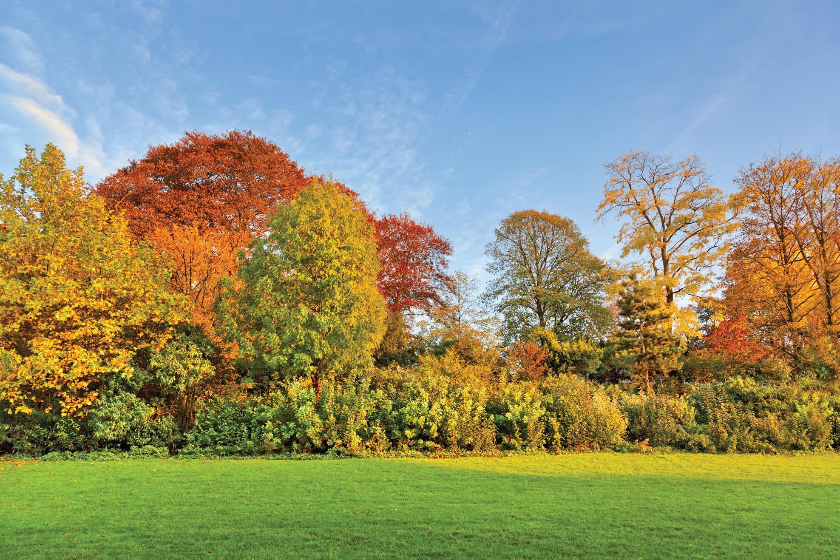

"Springwater isa vibrant communitywith small town charm, friendlyneighboursand an abundance of outdoor recreational activities
Itsclose proximityto area highwaysand big cityamenitiesmake it the ideal place to raise a familyand call home."
? Mayor Bill French, Township
ELEMENTARY SCHOOLS
The Good Shepherd C S
Angus Morrison ES
SECONDARY SCHOOLS
St. Joan of Arc C.H.S.
Bear Creek SS
FRENCH
ELEMENTARYSCHOOLS
La Pinede Academy
INDEPENDENT
ELEMENTARYSCHOOLS
Timothy Christian School

Snow Valley Ski Resort, 2632 Vespra Valley Rd, Minesing
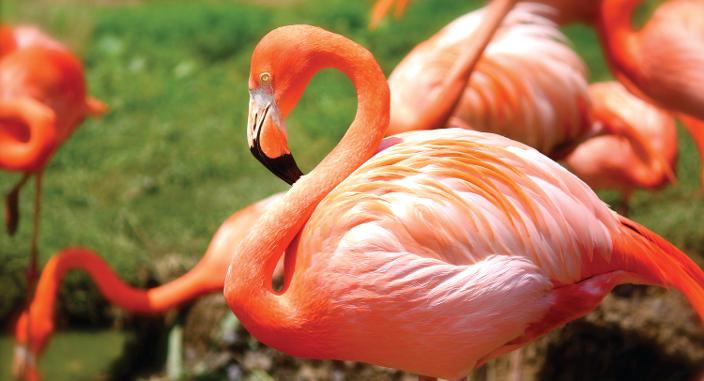
Elmvale Zoo, 14191 Simcoe County Rd 27, Phelpston

Georgian Mall, 509 Bayfield St, N.
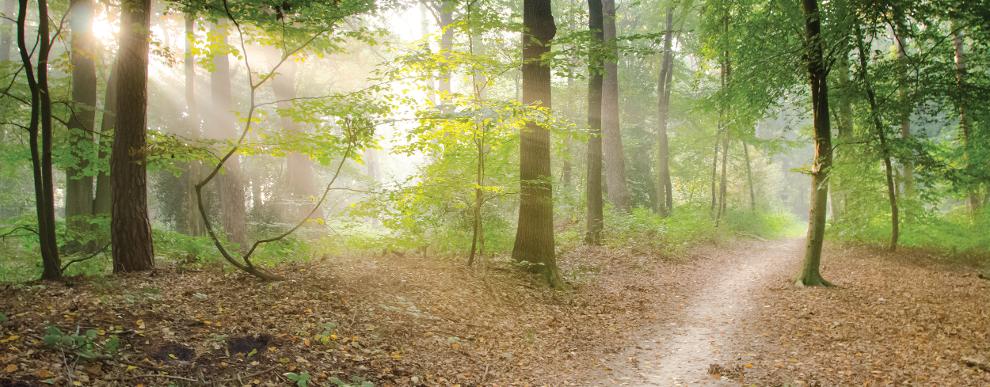
Barrie KOA Holiday, 3138 Penetanguishene Rd, Springwater

Professional, Loving, Local Realtors®
Your Realtor®goesfull out for you®

Your home sellsfaster and for more with our proven system.

We guarantee your best real estate experience or you can cancel your agreement with usat no cost to you
Your propertywill be expertly marketed and strategically priced bya professional, loving,local FarisTeam Realtor®to achieve the highest possible value for you.
We are one of Canada's premier Real Estate teams and stand stronglybehind our slogan, full out for you®.You will have an entire team working to deliver the best resultsfor you!

When you work with Faris Team, you become a client for life We love to celebrate with you byhosting manyfun client eventsand special giveaways.
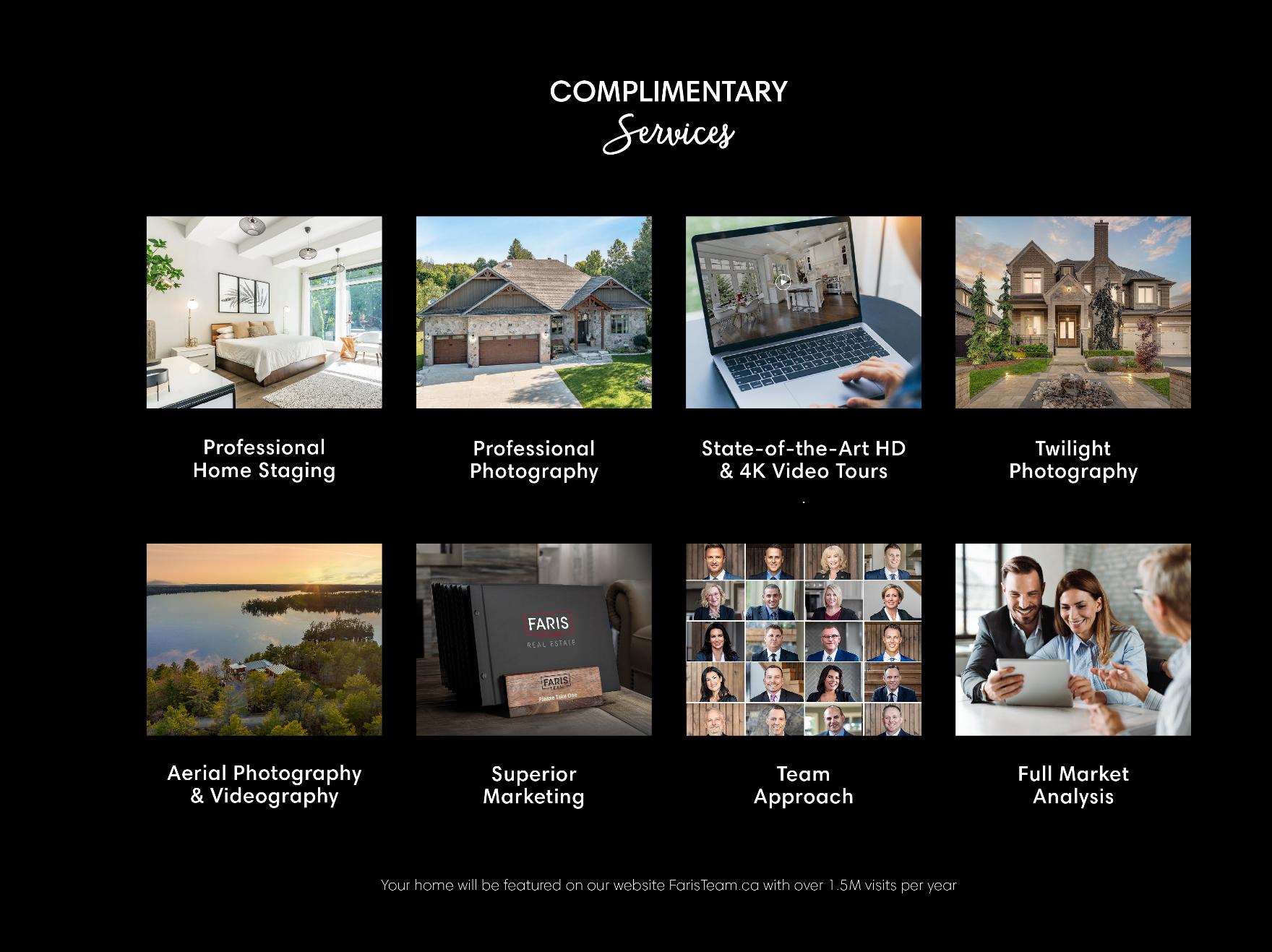

A significant part of Faris Team's mission is to go full out®for community, where every member of our team is committed to giving back In fact, $100 from each purchase or sale goes directly to the following local charity partners:
Alliston
Stevenson Memorial Hospital
Barrie
Barrie Food Bank
Collingwood
Collingwood General & Marine Hospital
Midland
Georgian Bay General Hospital
Foundation
Newmarket
Newmarket Food Pantry
Orillia
The Lighthouse Community Services & Supportive Housing

#1 Team in Simcoe County Unit and Volume Sales 2015-Present
#1 Team on Barrie and District Association of Realtors Board (BDAR) Unit and Volume Sales 2015-Present
#1 Team on Toronto Regional Real Estate Board (TRREB) Unit Sales 2015-Present
#1 Team on Information Technology Systems Ontario (ITSO) Member Boards Unit and Volume Sales 2015-Present
#1 Team in Canada within Royal LePage Unit and Volume Sales 2015-2019
