

32 CAIRNSBOULEVARD

SpaciousFamilyHaven with a Backyard Retreat Backing Onto Willow Creek Midhurs t


BEDROOMS: BATHROOMS:


TOP 5 REASONS YOU'LL LOVETHIS HOME
1 2 3
Step into luxuryliving in the heart of beautifulMidhurst with thisstunning executiveresidence,ideallysuited forlarge or multi-generationalfamilies,nestled on a premium lot backing directlyonto the tranquilWillowCreekand complete with extensive renovationsand two spaciousprimarybedrooms
Yourpersonalparadiseawaitsinthe backyard,a private,serene oasisdesigned forrelaxation and entertaining,whereyoucan take a dip in the inground saltwaterpool,unwind in the custom poolhousefeaturing a sauna,orhost unforgettablegatheringson the sprawling deckcompletewith an awning forshade and comfort
The heart of the home featuresan updated chef?skitchen outfitted with granitecountertops,stainless-steelappliances,and a bright eat-inarea,perfect forcasualmornings,while a separate formaldining room providesan elegant space forentertaining guestsorhosting holidaymeals
4 5
Warmth and characterdefine the main living areas,highlighted bya stunning stone gasfireplace and beautifulFrench doorsthat add a touch of timelesselegance,alongsidea winding staircase leading to the upperlevel,enhancing the home'ssense of grandeurand charm
Enjoythe serenityof no neighboursin front orbehind,yourhomefeelslikea retreat in the heart of cottagecountry,surrounded by nature,the setting isquiet,peaceful,and picturesque,with a charming front porch welcoming youhome and a backyard that feelslikeyourown privateresort
MainLeve l

FEATURES YOU'LL LOVE
Eat- in Kitchen
- Ceramic tile flooring
- Granite countertopscomplemented bya crisp whitebacksplash
- Plentyof cabinetrywith a crown moulding detailand sleekundermount lighting
- Pot and pansdrawers
- Stainless-steelappliancesincluding an induction stove
- Massive centre island providing extra prep space
- Additionaldine-in area with plentyof space fora largedining table
- Pass-through windowleading into the family room with a breakfast barforseating
- Sliding glass-doorwalkout leading to the backyard 23'6" x 12'4"
- Dualsinkwith an above-sinkwindow




13'5" x 11'3"
- Hardwood flooring
- Formalsetting
- Chandelierwith a ceiling medallion
- Oversized front-facing windowoverlooking the front-yard
- Idealspaceforhosting specialoccasionsor holidayswith loved ones
17'10" x 15'8"
- Hardwood flooring
- Trio of front-facing windowscreating a bright and airysetting
- Soft neutralpaint toneto match any decorstyle
- Dualpocket doorentryinto the familyroom
19'6" x 15'7"
- Hardwood flooring
- Dualpocket doorentry
- Custom gasstonefireplaceadding an extra blanket of warmth to the space
- Threelarge windowscreating a luminous setting within
- Pass-through windowinto the kitchen
A Dining Room
B Living Room
C Family Room




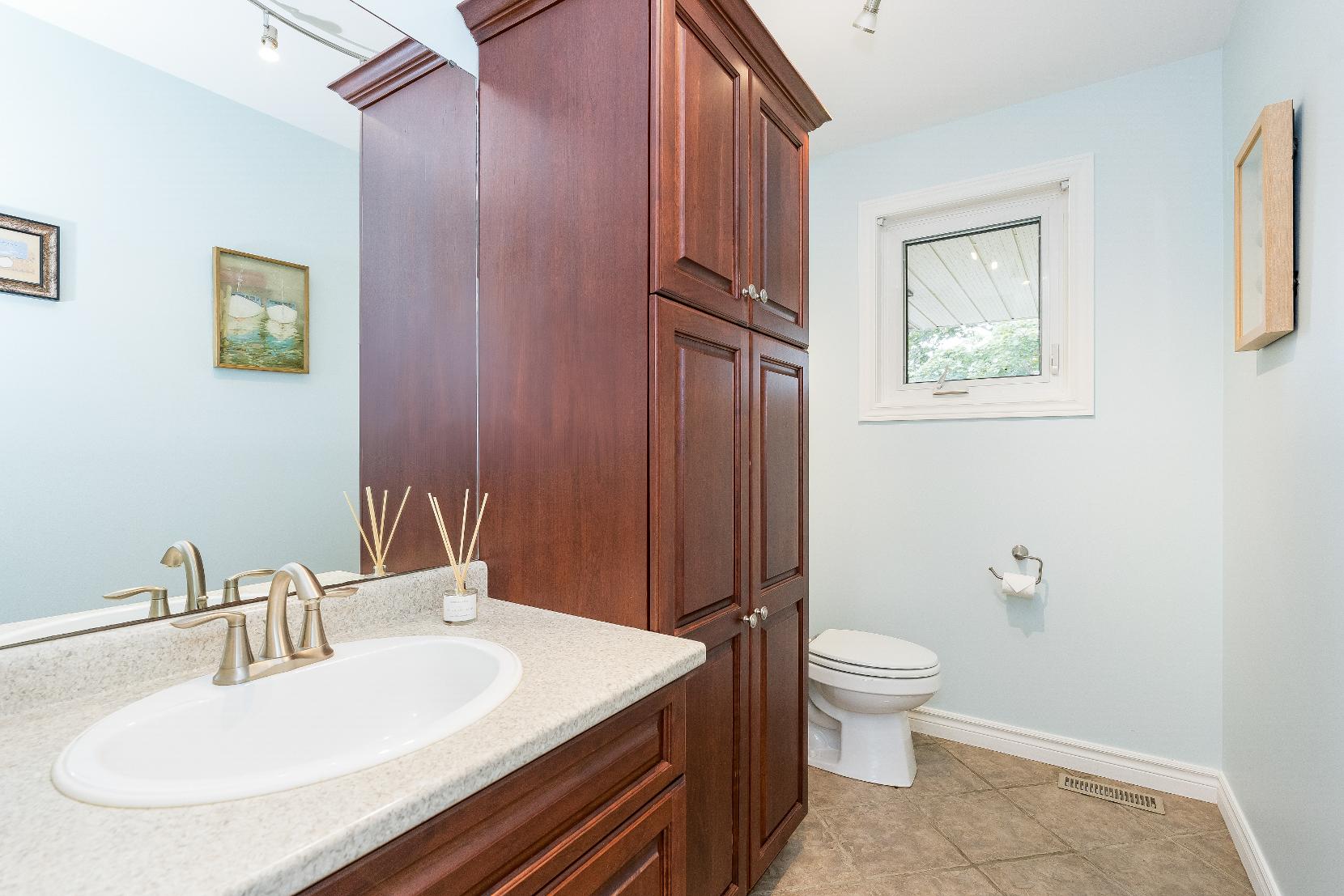
FEATURES
YOU'LL LOVE
- Ceramic tile flooring
- Vanitywith helpfulstoragebelow
- Custom cabinets
- Luminouswindow
- Easilyaccessible forguest usage
- Ceramic tile flooring
- Centrallyplaced
- Laundrytub
- Front-loading washerand dryer
- Gardendoorwalkout leading to thebackyard
A Bathroom 2-piece B Laundry Room 9'4" x 9'3"
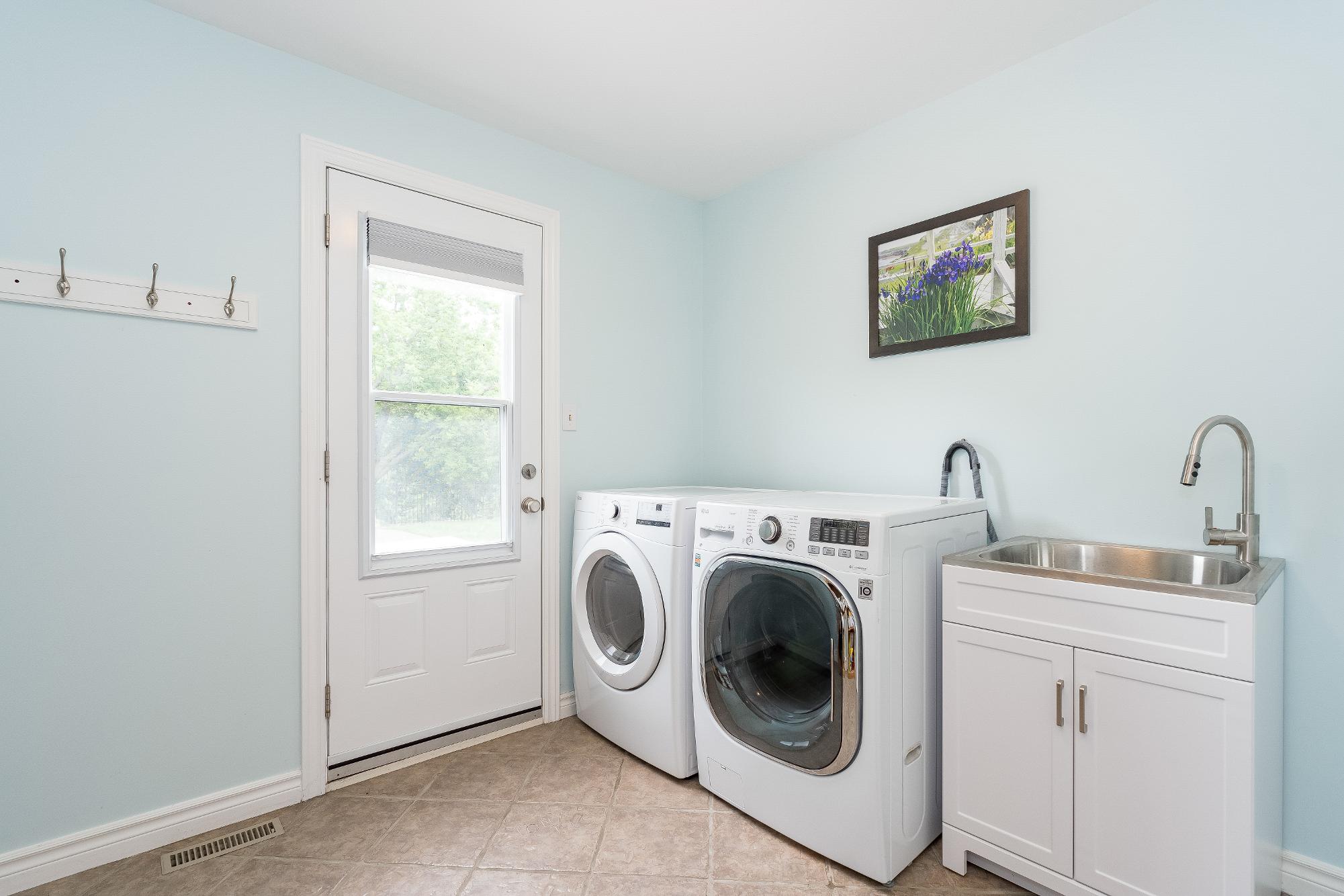
Uppe r Leve l

FEATURES
YOU'LL LOVE
- Hardwood flooring
- Expansivelayout with space fora king-sized bed
- Ceiling fan
- Sitting area with a vaulted ceiling
- Oversized windowwelcoming in warm sunlight
- Ensuiteprivilege
- Ceramic tile flooring
- Dualsinkvanitywith amplestorage
- Glass-walled showerequipped with a handheld showerhead
- Soakerbathtub enclosed in a tiled surround
- Bright windows
- Accessto the two walk-in closets
A Primary Bedroom 23'11" x 15'8"
B Ensuite 5-piece

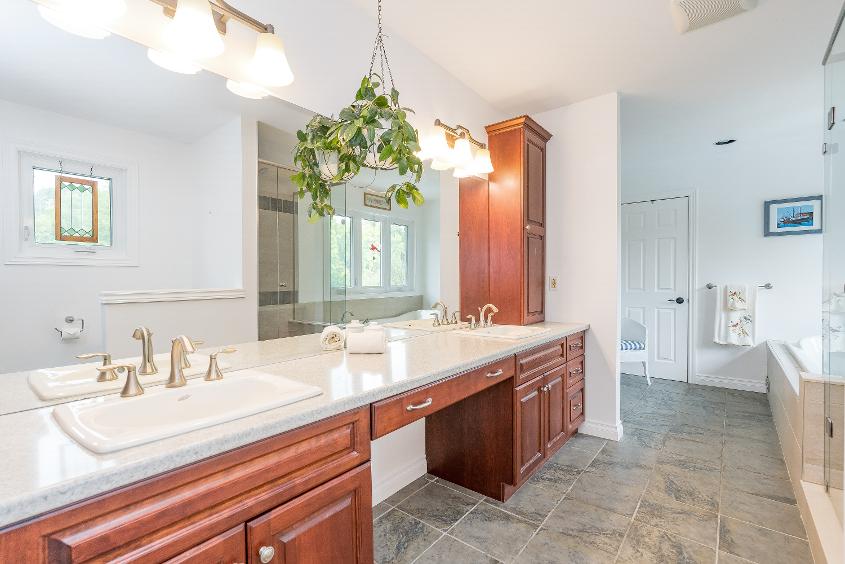
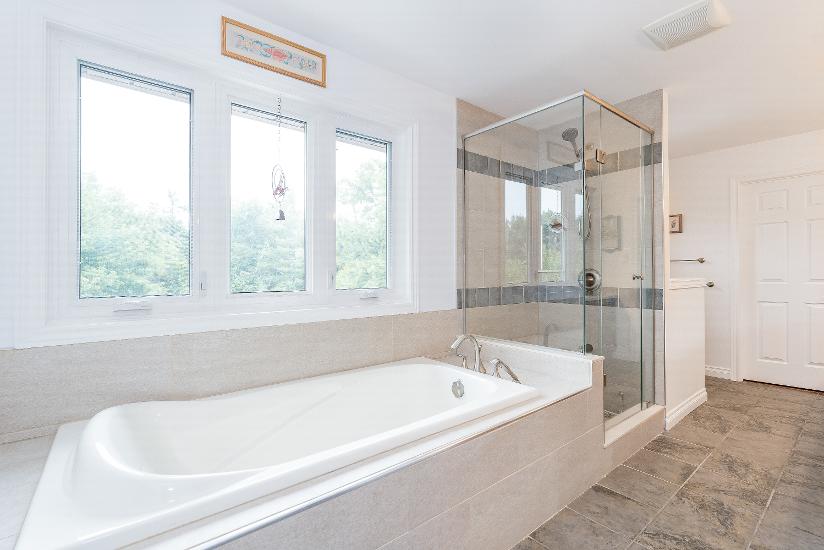

FEATURES
YOU'LL LOVE
- Hardwood flooring
- Sprawling layout perfect fora secondary primarybedroom
- Partiallyvaulted ceiling
- Two bedside windows
- Soft paint toneaccentuated byan accent wall
- Walk-in closet
- Ensuiteprivilege
- Stylish heated ceramic tile flooring
- Chic vanitywith navycabinetryand gold detailing
- Vaulted ceiling with a skylight
- Custom showerfinished with a glasswall divide and a rainfallshowerhead
- Beautifullyfinished
A Bedroom 31'2" x 13'7"
B Bathroom 3-piece
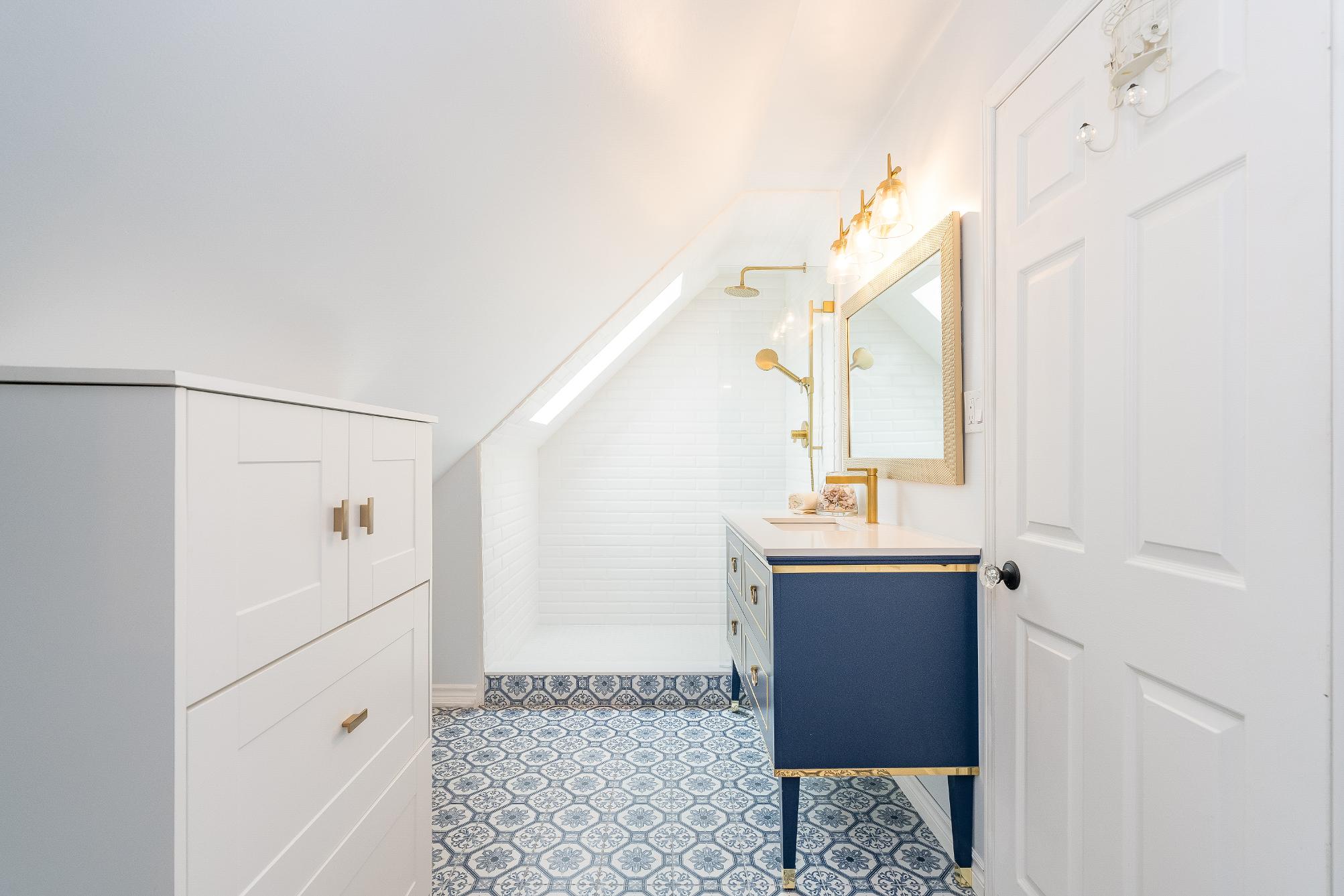

A Bedroom
12'5" x 11'8" B
- Hardwood flooring
- Sizeable layout with plentyof room fora queen-sized bed
- Ceiling fan
- Reach-in closet
- Nooknearthe windowperfect fora desk
Bedroom
12'5 " x 9'1"
- Hardwood flooring
- Nicelysized
- Soft neutralpaint tone
- Reach-in closet
- Nooknearthe windowcurrently being used asa sitting area
C Bedroom
12'1" x 10'1" D
- Hardwood flooring
- Wellsized
- Oversized windowcreating a sunlit atmosphere
- Neutralpaint tone
- Opportunityto convert into a nurseryoran office space
Bathroom
5-piece
- Ceramic tile flooring
- Oversized vanitieswith storage below
- Combined bathtub and shower forthe best of both worlds
- Well-sized windows
- Neutralfinishes



Basement

FEATURES
YOU'LL LOVE
- Vinylflooring
- Extensivelayout with amplespace for different usages
- Egresswindow
- Potentialto convert into a home theatre, dedicated workout area,or entertainment zone
- Vinylflooring
- Flexibleliving space
- Generouslysized with plentyof room for different furniturearrangements
- Easyaccessto additionalstorage,the cold room,and theutilityroom
- Soft bluepaint hue
A Family Room


FEATURES
YOU'LL LOVE
- Gorgeous2-storeyhomecomplete with a brickand vinylsiding exterior
- Attached three-cargarage coupled with a spaciousdriveway providing enough parking foran additional10 vehicles
- Fullyfenced backyard retreat offering a large backdeckwith an
awning foradded shade,a saltwateringround pool,a pool house with glassdoorsand an attached sauna,and a large patio area with ample surrounding greenspace
- Backing onto WillowCreekfor added tranquility
- Family-friendlylocation momentsto parks,SpringwaterPublic Library, Midhurst Pavilion Ice Rink,and just a short drive to Barrie amenities
- Mere momentsto Highway400 accessperfect forcommuters






Floor Plan
MAIN LEVEL

UPPER LEVEL

BASEMENT



"Springwater isa vibrant communitywith small town charm, friendlyneighboursand an abundance of outdoor recreational activities
Itsclose proximityto area highwaysand big cityamenitiesmake it the ideal place to raise a familyand call home."
? Mayor
Springwate r FULL OUTFOR Local Schools
ELEMENTARY SCHOOLS
Sister Catherine Donnelly C S Forest Hill PS
SECONDARY SCHOOLS
St. Joseph's C.H.S.
Eastview SS
FRENCH
ELEMENTARYSCHOOLS
Frère Andrè
INDEPENDENT
ELEMENTARYSCHOOLS
Barrie Montessori
Bill French, Township of Springwater
NEARBY AMENITIES
SPRINGWATER

SKI
Snow Valley Ski Resort, 2632 Vespra Valley Rd, Minesing

ENTERTAINMENT
Elmvale Zoo, 14191 Simcoe County Rd 27, Phelpston

SHOPPING
Georgian Mall, 509 Bayfield St, N.

OUTDOOR RECREATION
Barrie KOA Holiday, 3138 Penetanguishene Rd, Springwater
WHY CHOOSE FarisTeam

Professional, Loving, Local Realtors®
Your Realtor®goesfull out for you®

Exceptional Marketing
Your home sellsfaster and for more with our proven system.

Best Experience Guaranteed
We guarantee your best real estate experience or you can cancel your agreement with usat no cost to you
Sell Faster and for More Full Out for You! Clients for Life
Your propertywill be expertly marketed and strategically priced bya professional, loving,local FarisTeam Realtor®to achieve the highest possible value for you.
We are one of Canada's premier Real Estate teams and stand stronglybehind our slogan, full out for you®.You will have an entire team working to deliver the best resultsfor you!

When you work with Faris Team, you become a client for life We love to celebrate with you byhosting manyfun client eventsand special giveaways.


A significant part of Faris Team's mission is to go full out®for community, where every member of our team is committed to giving back In fact, $100 from each purchase or sale goes directly to the following local charity partners:
Alliston
Stevenson Memorial Hospital
Barrie
Barrie Food Bank
Collingwood
Collingwood General & Marine Hospital
Midland
Georgian Bay General Hospital
Foundation
Newmarket
Newmarket Food Pantry
Orillia
The Lighthouse Community Services & Supportive Housing

#1 Team in Simcoe County Unit and Volume Sales 2015-Present
#1 Team on Barrie and District Association of Realtors Board (BDAR) Unit and Volume Sales 2015-Present
#1 Team on Toronto Regional Real Estate Board (TRREB) Unit Sales 2015-Present
#1 Team on Information Technology Systems Ontario (ITSO) Member Boards Unit and Volume Sales 2015-Present
#1 Team in Canada within Royal LePage Unit and Volume Sales 2015-2019

