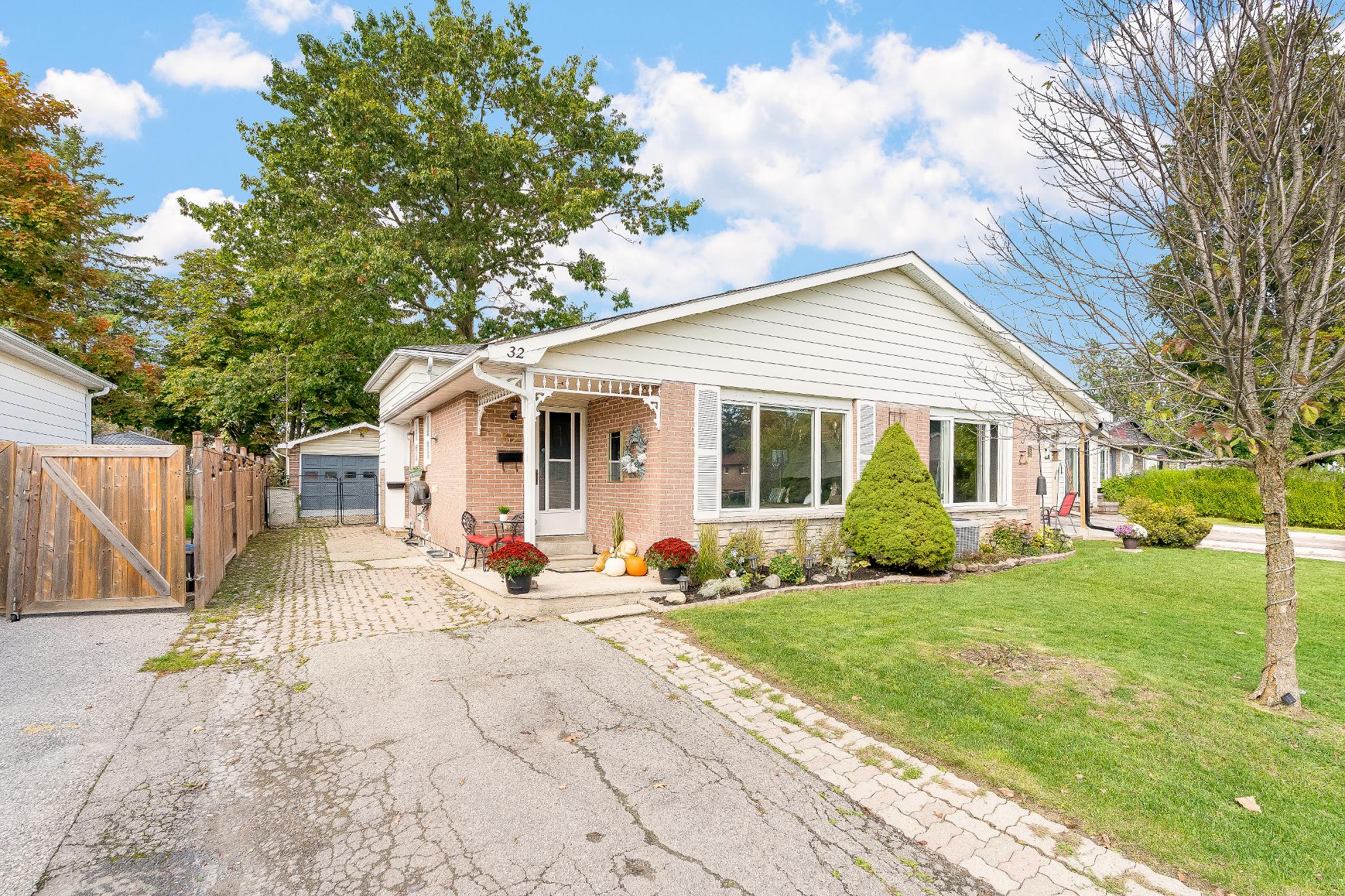
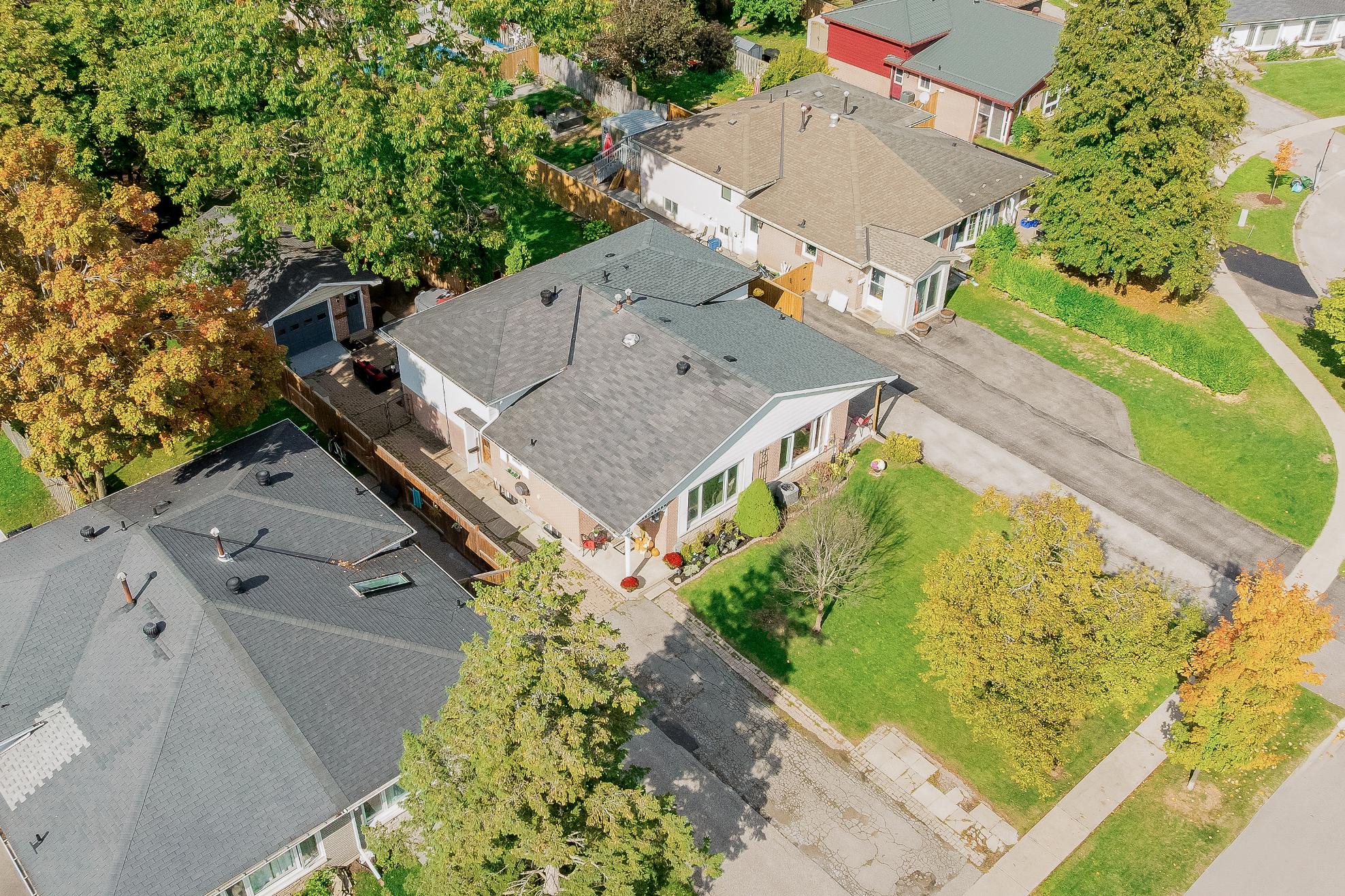

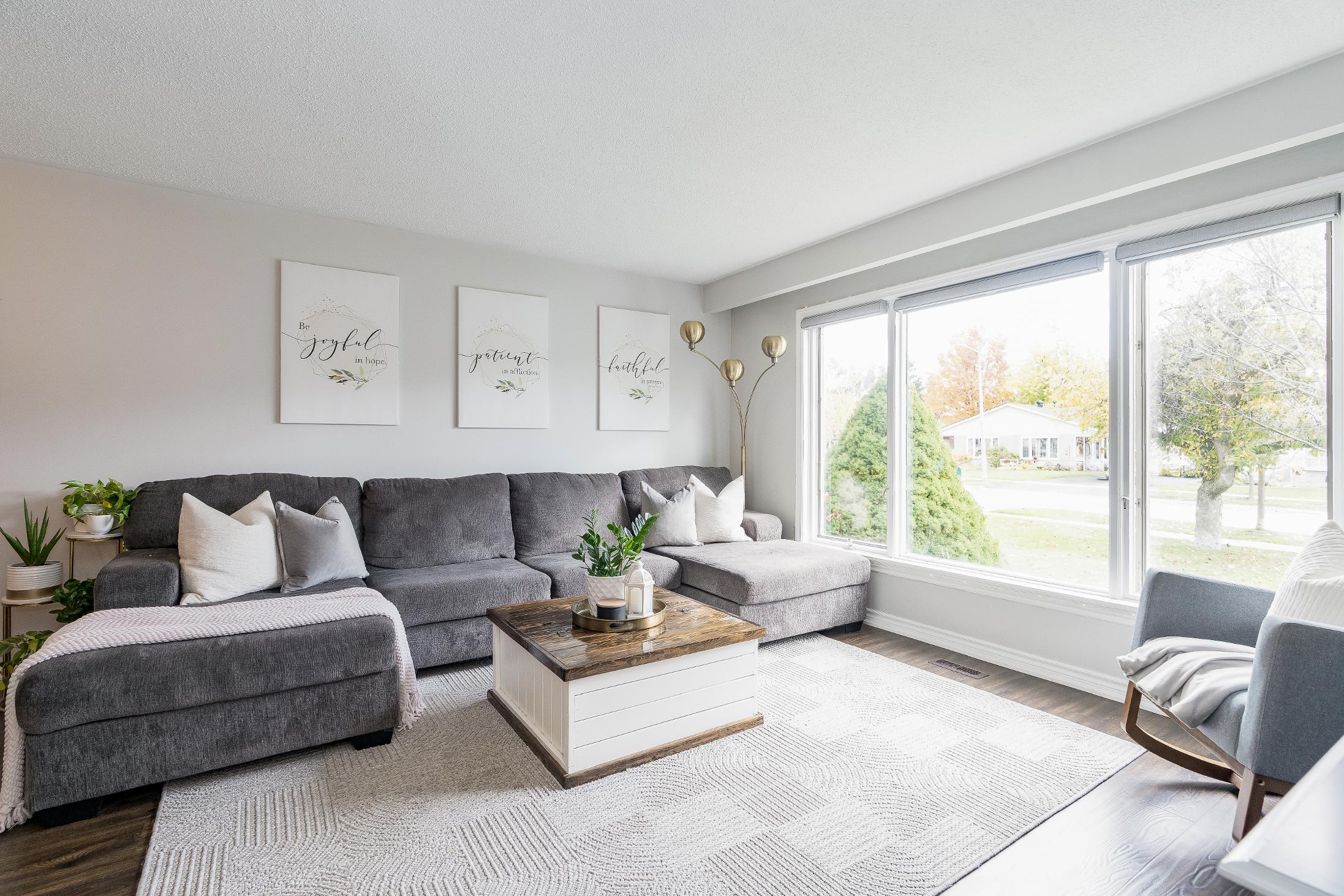







1 2 3 4 5
Welcome to 32 BurbankPlace,wherecomfort meetsopportunityin theheart of Barrie?snorth end, tucked awayon a quiet cul-de-sac,thisbeautifullymaintained,move-in-readysemi-detached backsplit offersa raremixof modern living,functionaldesign,and income-generating potential
Step insideto a bright,open-concept main levelfeaturing a modern white kitchen,updated tile flooring,and a spaciousliving/dining area illuminated bya largefront picture window,whereevery detailhasbeen thoughtfullycurated forwarmth,light,and flow
Upstairs,you?llfind two generousbedroomsand main levellaundry,whilethe fullyfinished lowerlevel addstwo more bedrooms,a second kitchen,a fullbathroom,and itsown laundry,allaccessible through a privateside entrance,idealforan in-lawsuite orfuturerentalsetup
Atrue standout featureisthe 16'x28'detached garage,fullyinsulated,powered,and equipped with a wood-burning stoveand workbench;whetheryouenvision a year-round workshop,gym,orcreative studio,thisversatilespace also offersexciting potentialforconversion into a self-contained garden suite, a rare investment advantage in today?smarket
The private,fullyfenced backyard completesthe picturewith maturetrees,multiplepatio zones,a cozyfirepit area,perfect forsummernightsand weekend gatherings,and isjust located minutesfrom schools,shopping,parks,and Highway400,delivering thelifestyle,flexibility,and value today?sbuyers are searching for
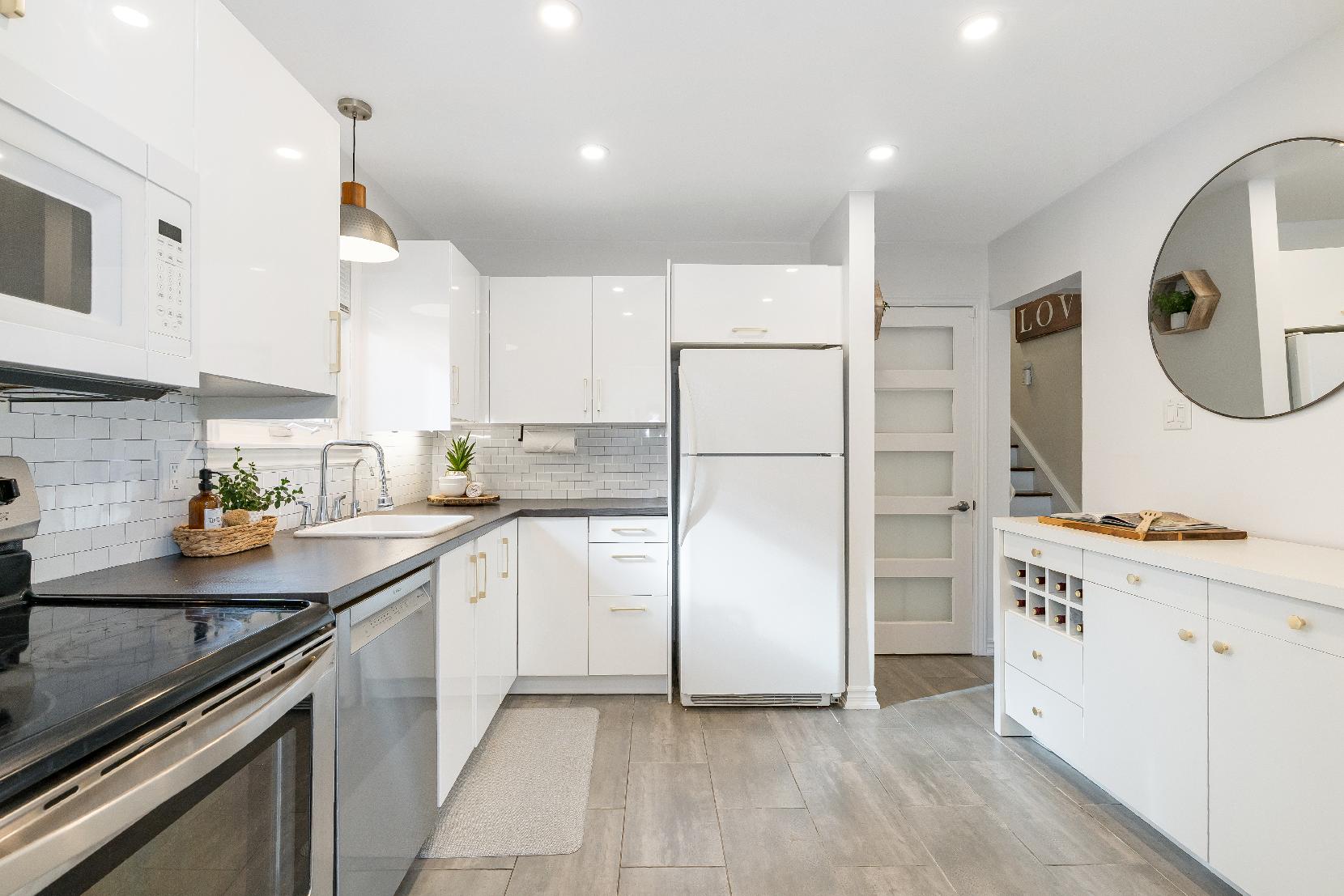
Kitchen
10'5" x 10'8"
- Ceramic tile flooring
- Modern cabinetryfinished with gold hardware
- Amplecounterspace complemented bya tiled backsplash
- Illuminated byrecessed lighting
- Sinkboasting a luminous over-the-sinkwindow
- Included appliances


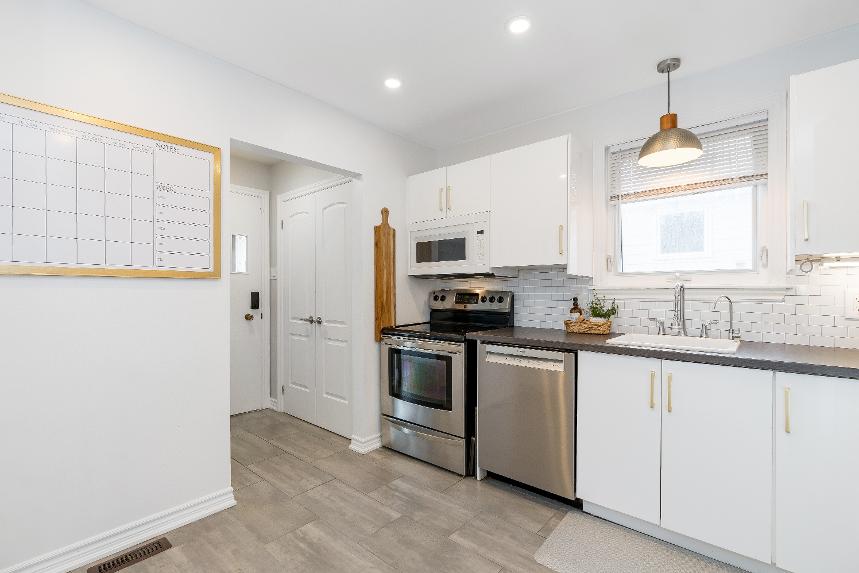
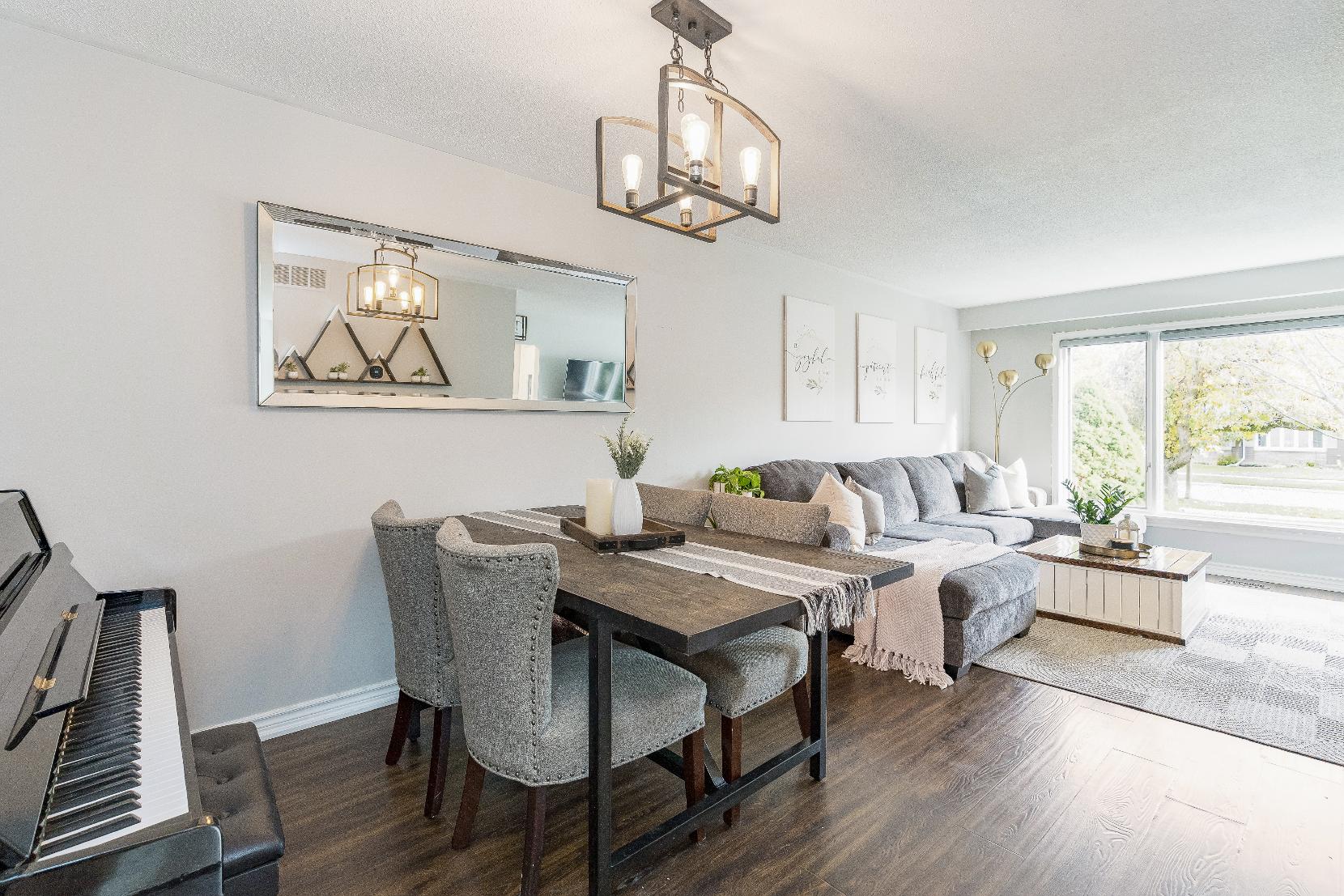
- Laminateflooring
- Open-concept with the living room,perfect foreffortlessentertaining
- Suitablefora sizeable dining table
- Versatilepaint hue
- Laminateflooring
- Easilyaccommodatesvariousfurnishings
- Largefront-facing windowflooding the spacewith radiant sunlight
- Great space to relaxorentertain loved ones





A Primary Bedroom
12'11" x 11'1"
- Laminateflooring
- Perfect fora king-sized bed
- Custom built-incabinetrywith an electric fireplaceforadded warmth
- Spaciousdualdoorcloset
- Windowsframing viewsof the backyard
- Neutralpaint hue
B Bedroom
9'5" x 8'8"
- Laminateflooring
- Functioning asanoffice and hobbyspace
- Built-in bookshelf with lighting for seamlessorganization
- Sun-drenched window
- Accessto the stacked washerand dryer
C Bathroom
4-piece
- Ceramic tile flooring
- Quartz-topped vanitypaired with under-the-sinkcabinetry
- Combined bathtub and showerwith a subwaytiled surround
- Neutralfinishesthroughout


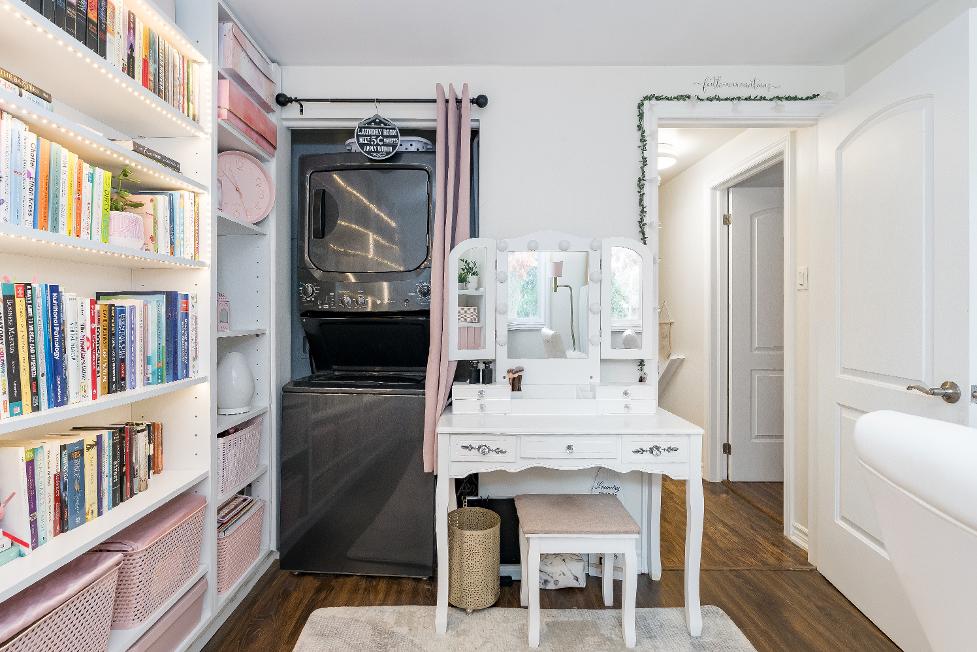
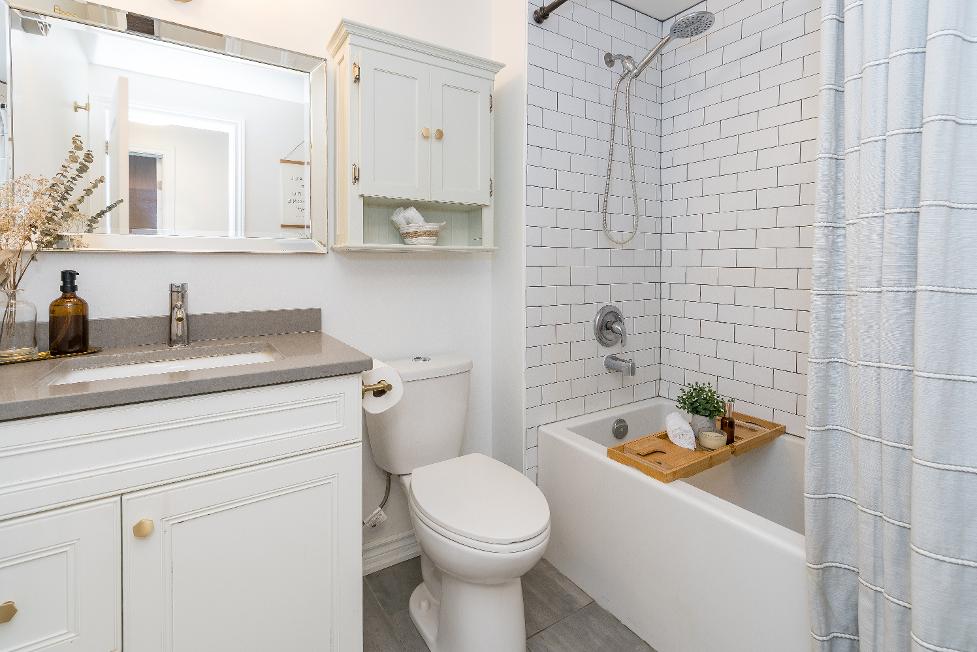

- Laminateflooring
- Utilized asa hobbyspace
- Potentialto convert into a guest bedroom forextended familyorovernight guests
- Closet forplentyof storagespace
- Sunlit window
- Laminateflooring
- Idealfora full-sized bed and a dresser
- Largewindowwelcoming in diffused sunlight
- Closet complete with a bi-fold door
- Neutralpaint tone
- Ceramic tile flooring
- Singlesinkvanitywith helpfulstorage below fortoiletries
- Bathtub and showercombination featuring accessibilitybarsand a tiled surround
- Neutralfinishes


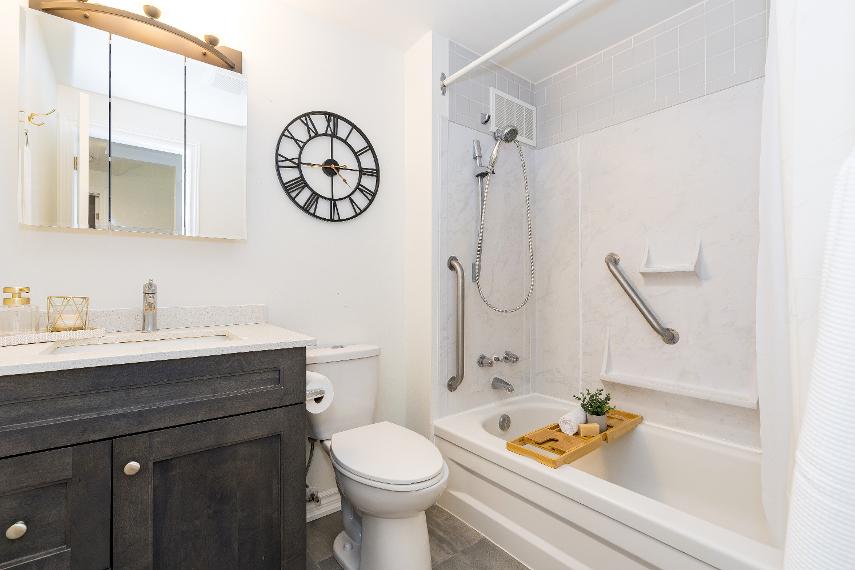
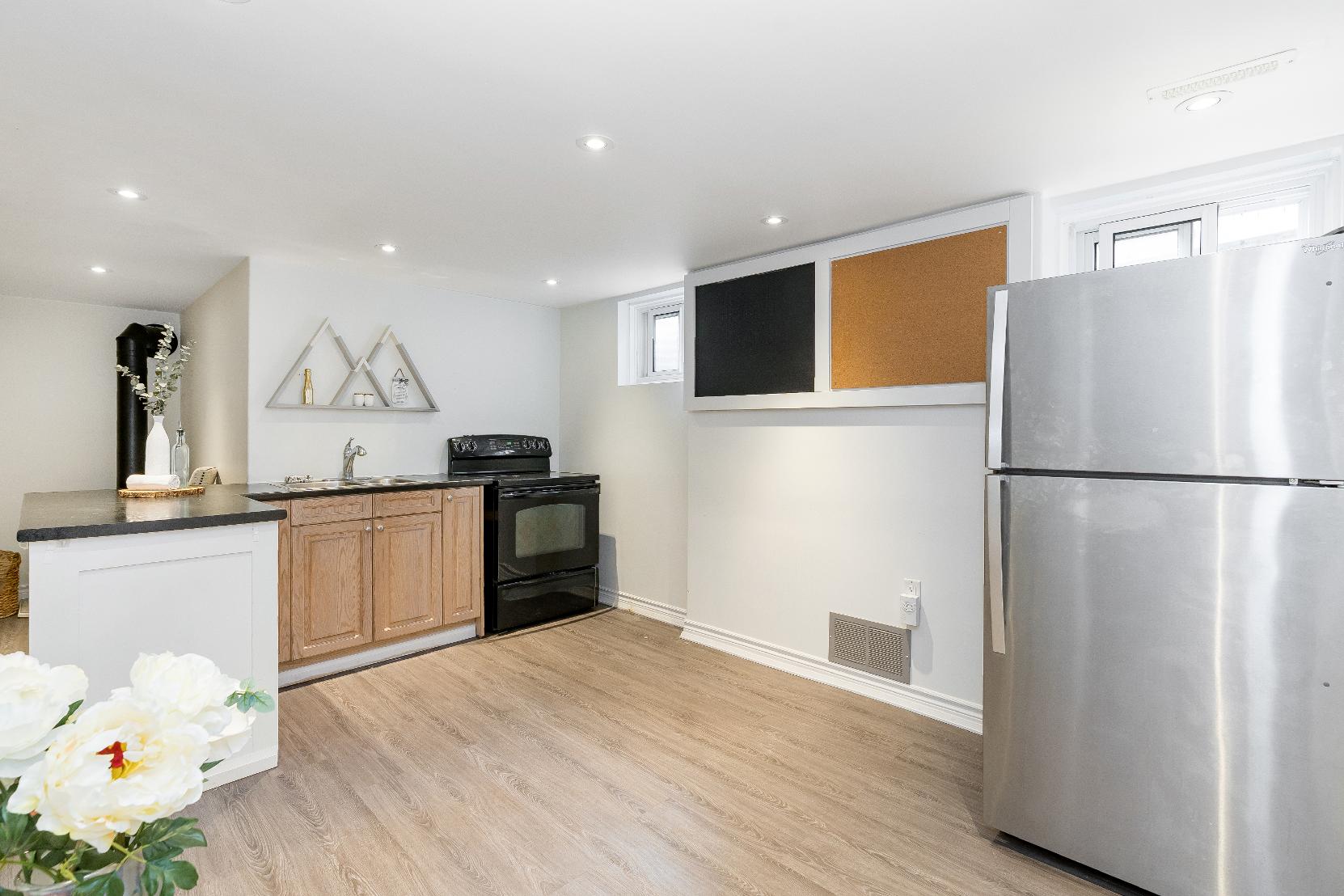
A Eat- in Kitchen
13'7" x 9'11" B Living Room
- Vinylflooring
- Open to theliving room
- Plentyof cabinetryand counterspace
- Dualsink
- Two windows
- Brightened byrecessed lighting
- Included appliances
- Perfect foran in-lawsuite
16'5" x 13'5" C Laundry
- Vinylflooring
- Well-sized layout with the perfect opportunityto utilizeasan entertainment space orpartialin-lawsuite
- Wood-burning fireplaceexcellent forthe coolermonths
- Recessed lighting throughout
- Accessto the utilitycloset and laundryroom
10'4" x 4'9"
- Ceramic tile flooring
- Laundrytub
- Included washerand dryerthat areflush with the wallto maximize space
- Built-in niche
- Light neutralpaint tone
- Accessto additionalstoragespace


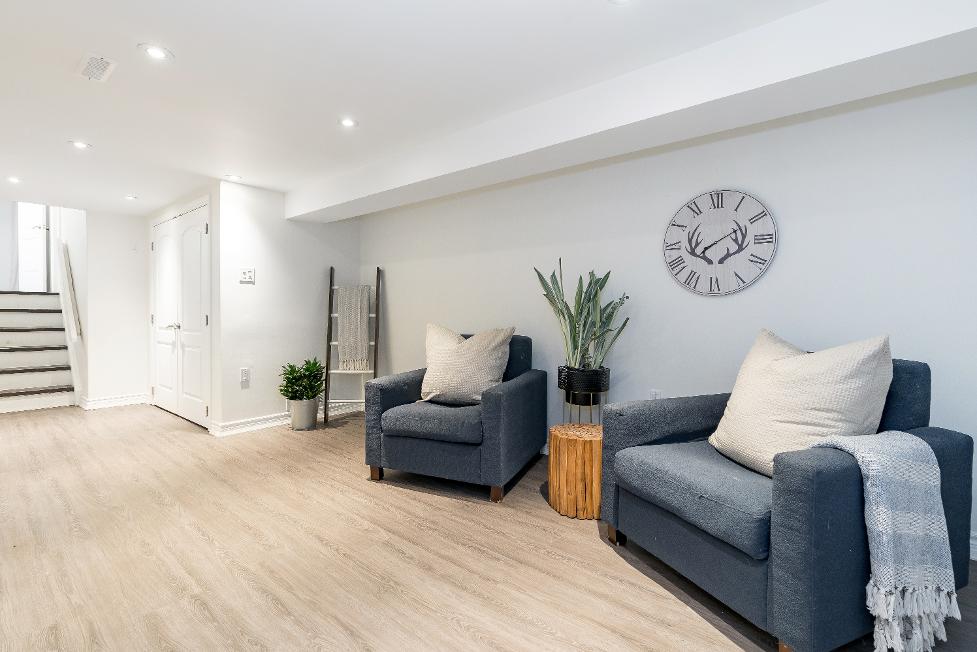
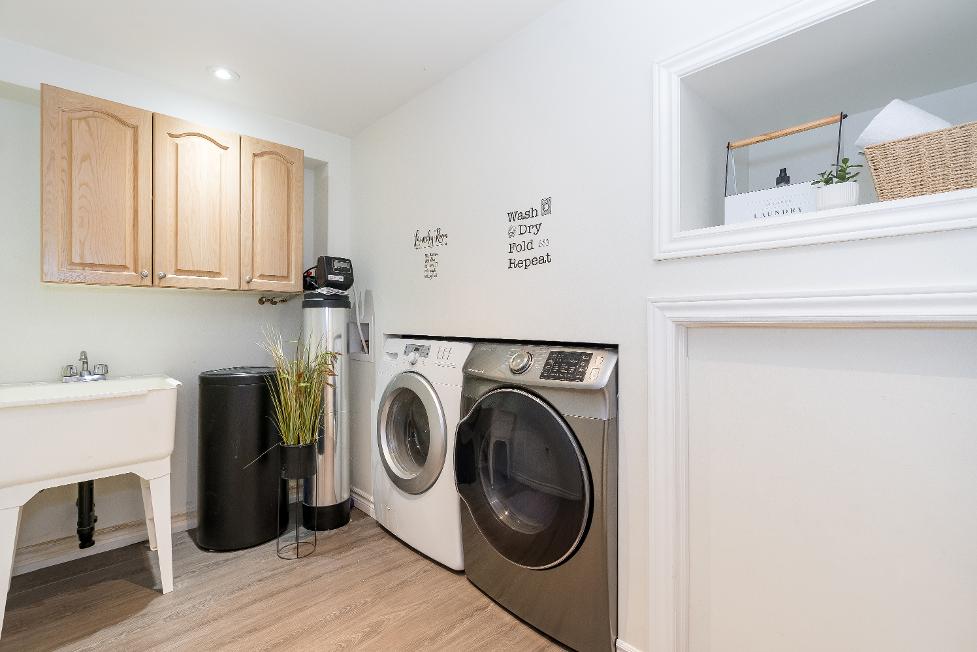

- Gorgeousfamilyhome finished with a brickand vinylsiding exterior
- Drivewayaccommodating up to fourvehicles
- Insulated 16'x28' detached garage with a wood stove,creating an ideal space fora workshop,hobby
space,oradditionalliving space
- Added peace of mind with an updated furnace and an updated airconditioner(2019)
- Retreat to the fullyfenced backyard equipped with a spaciouspatio perfect forrelaxing in the sunor
socialgathering,along with a garden shed foradditionalstorage
- Located on a quiet cul-de-sac closeto schools,placesof worship, and parks
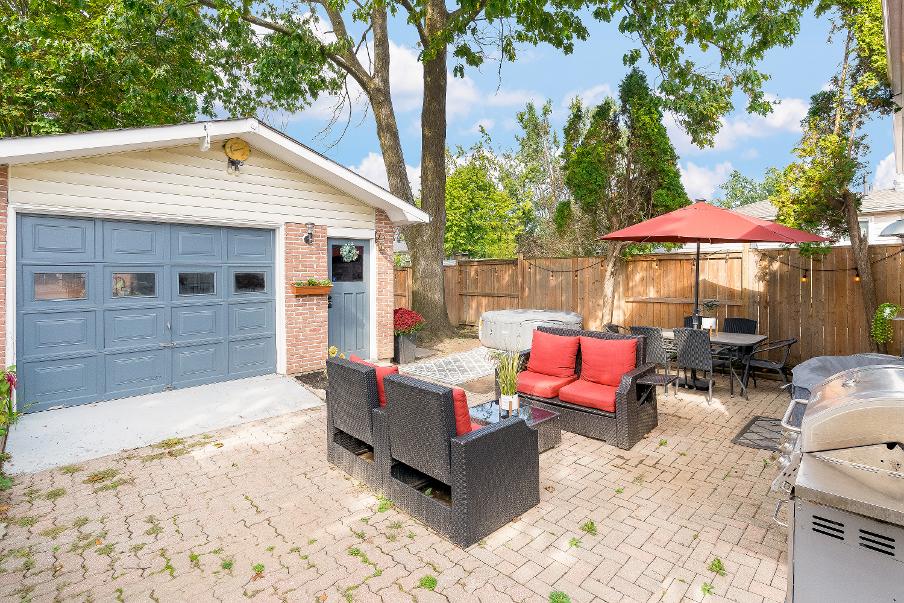
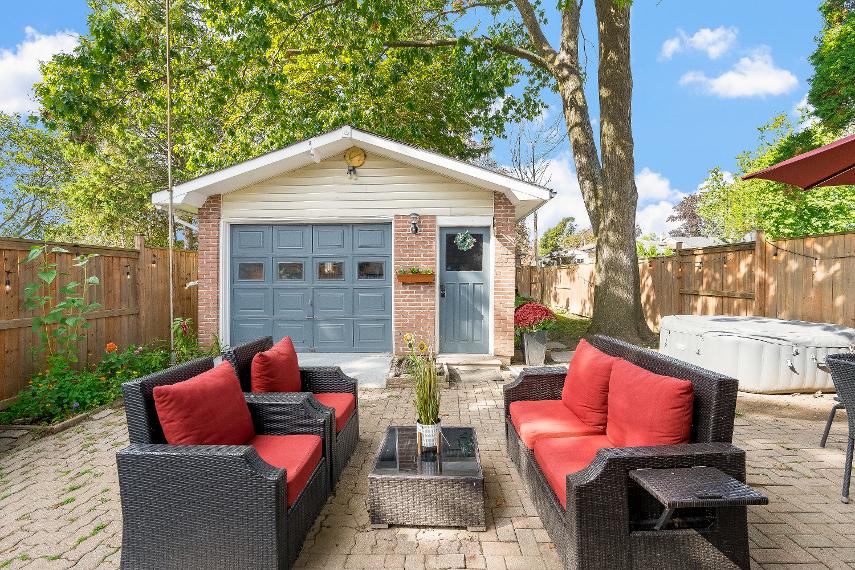

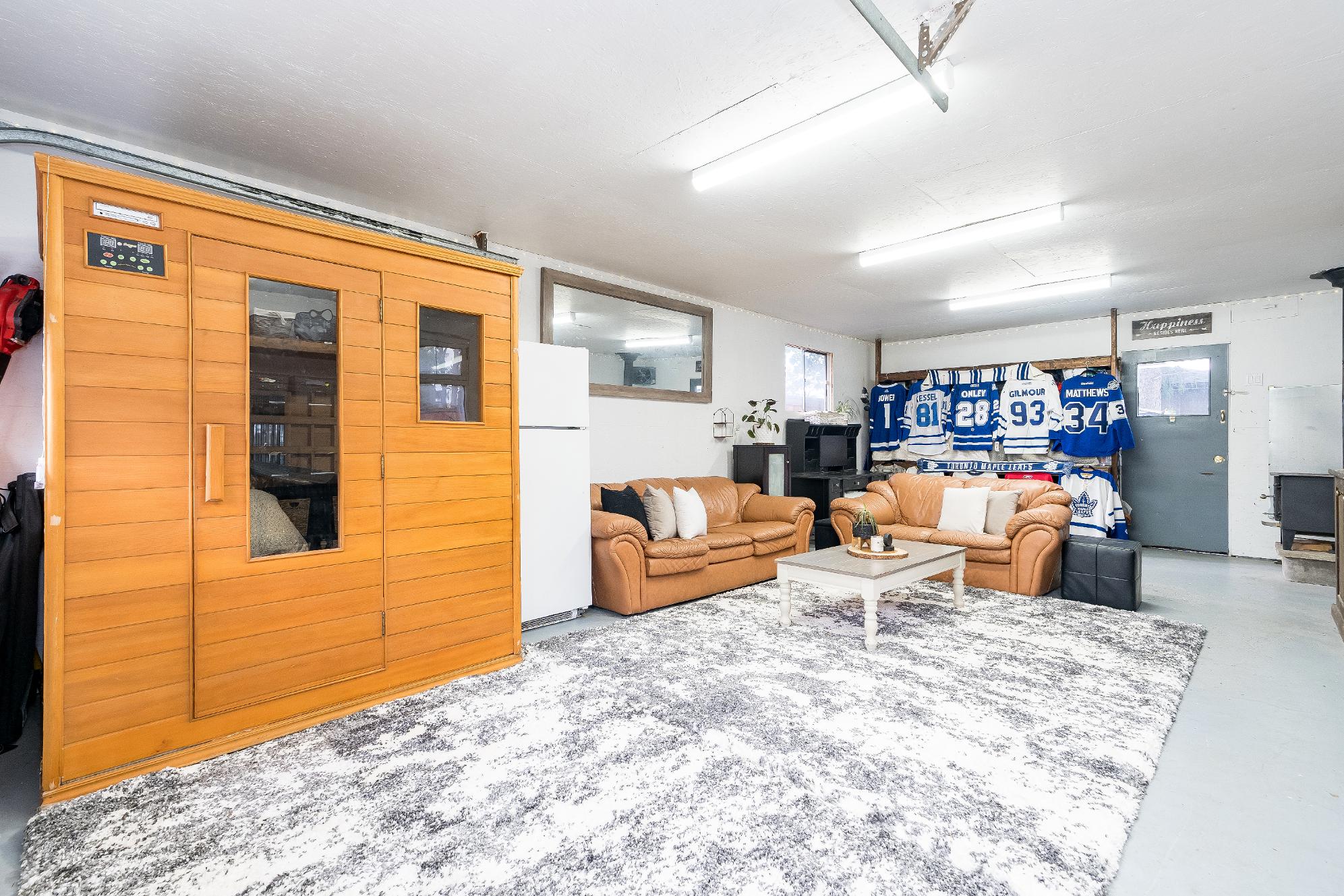
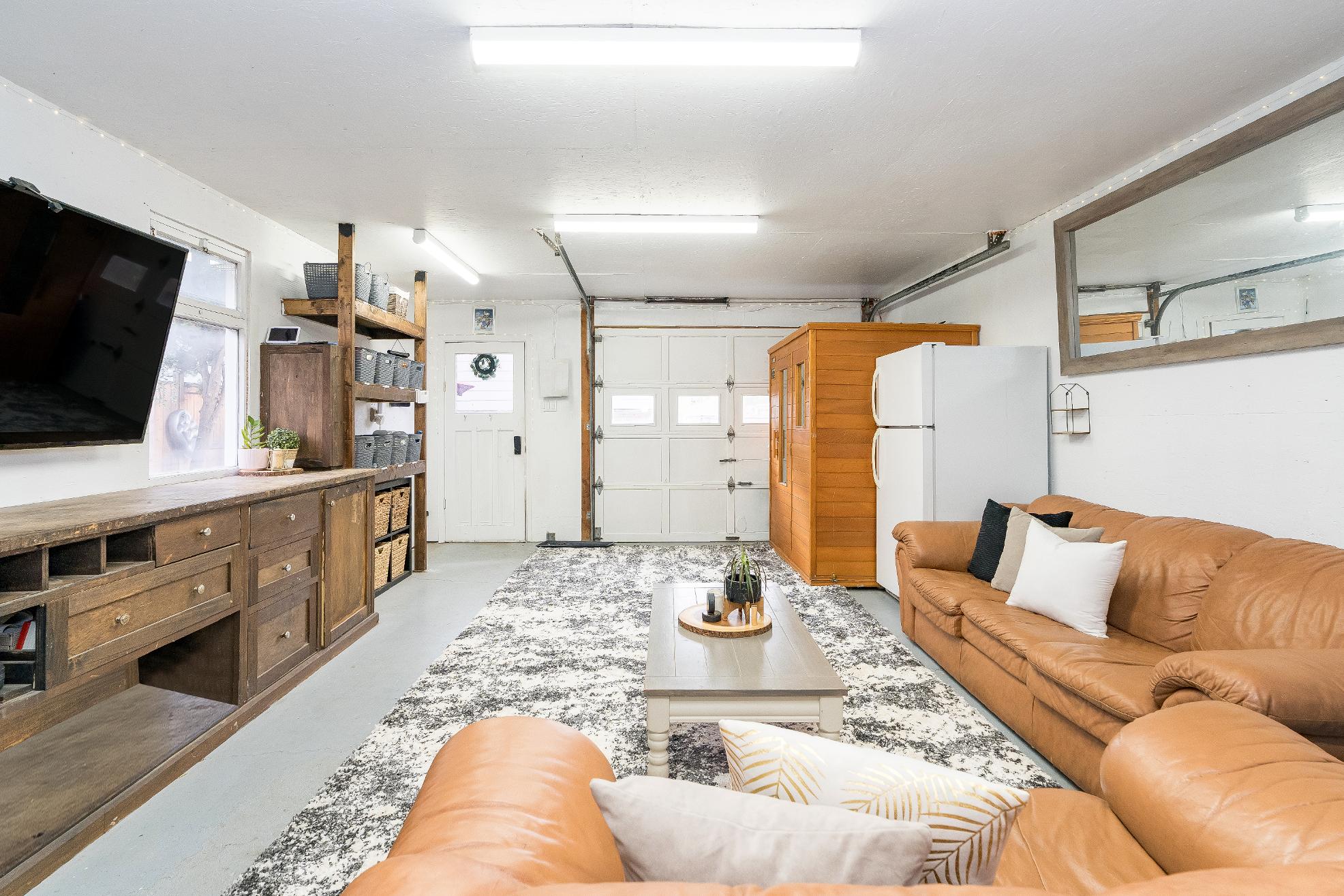

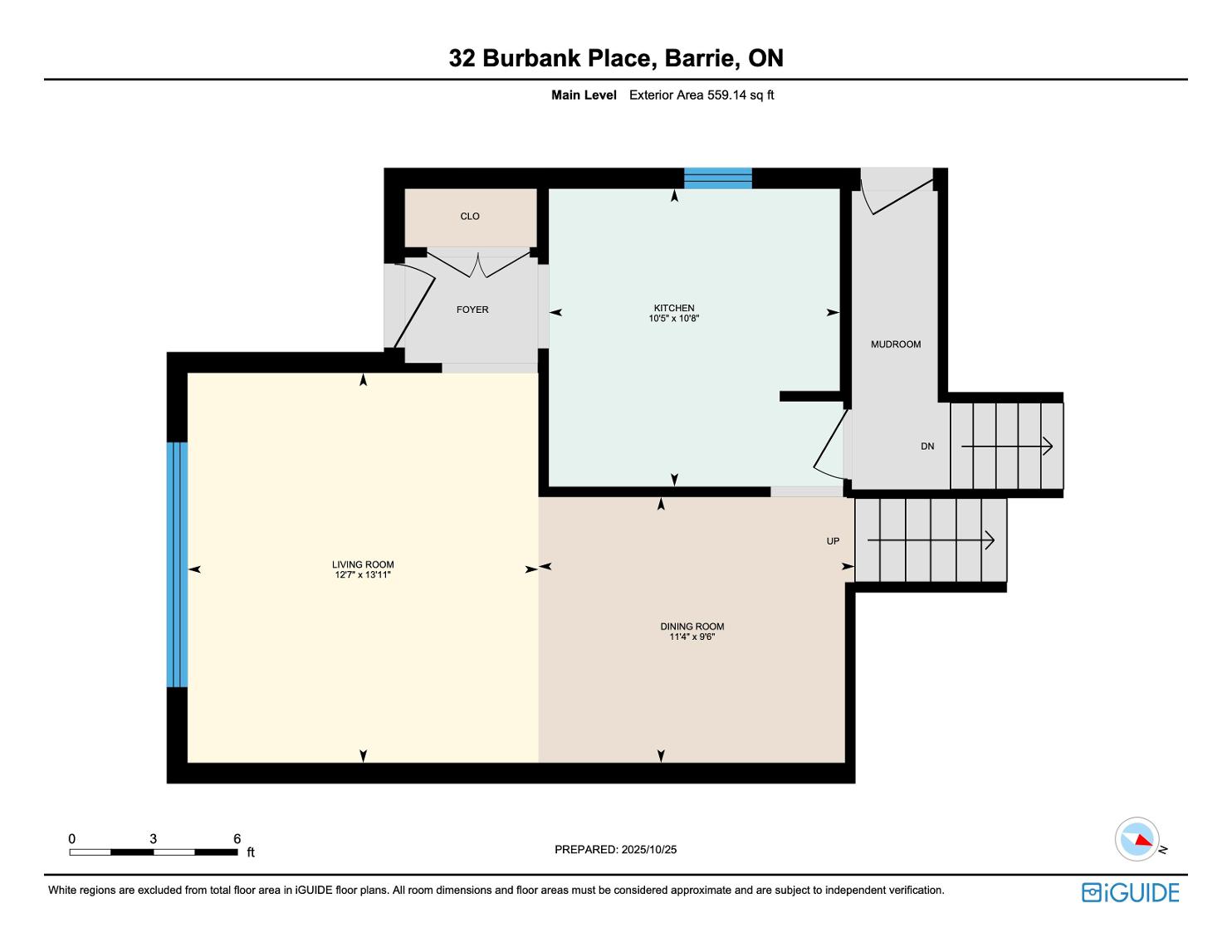
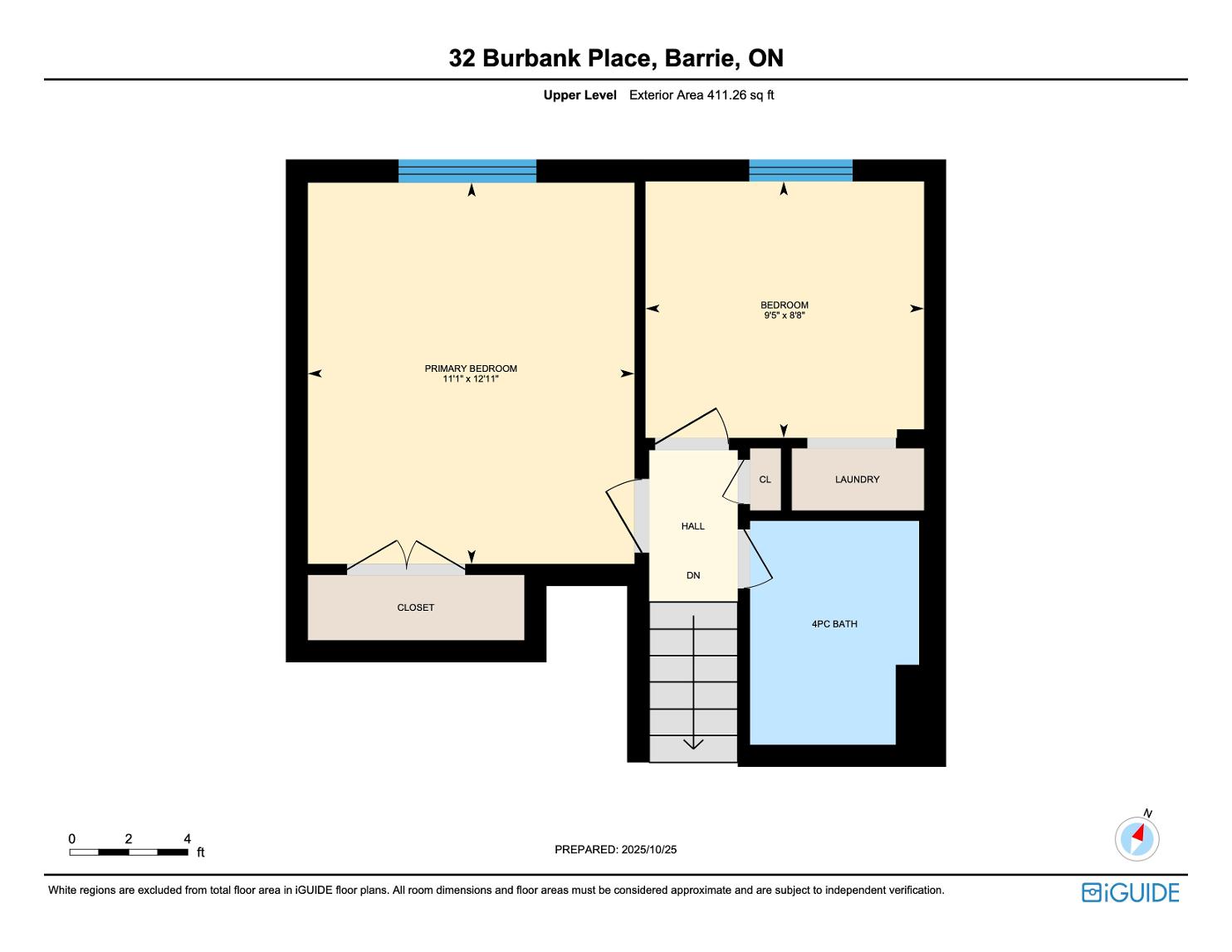
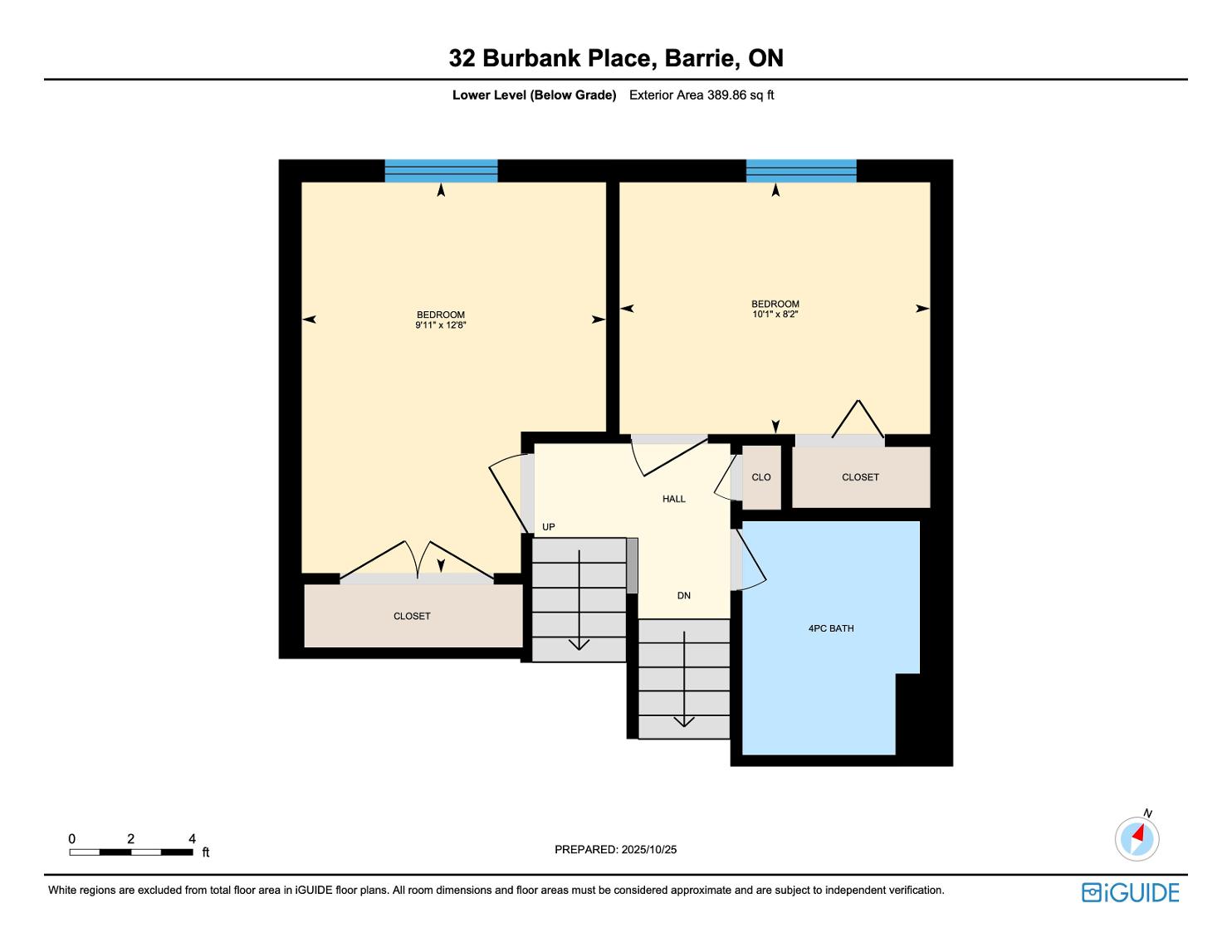




"The Cityof Barrie continuesto be a prosperous City, with smart growth, economic opportunities and exceptional qualityof life With an expanded public waterfront,residentsand visitorsenjoy Barrie?sbreathtaking views, walking trails, parks and playgrounds, marina and manyspecial eventsand festivals.Experience our historic downtown core with itsshops, restaurants,rich history, and the centre of our vibrant artsand culture cornerstones.The Cityof Barrie isa four-season destination offering year round entertainment, recreation and lifestyle; we welcome you to our City." ? Mayor Jeff Lehman
ELEMENTARY SCHOOLS
St Monica's C S
Maple Grove P.S.
SECONDARY SCHOOLS
St Josephs C H S
Barrie North C I
FRENCH
ELEMENTARYSCHOOLS
Frère André
INDEPENDENT
ELEMENTARYSCHOOLS
Sevenoaks Academy
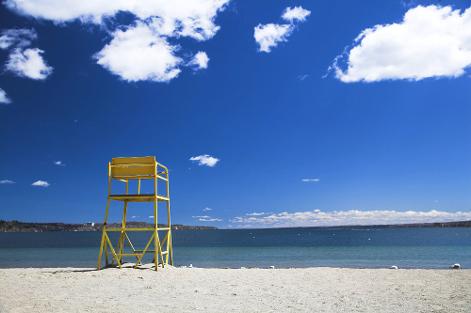
Centennial Beach, 65 Lakeshore Dr
Johnson's Beach, 2 Johnson St

Georgian Mall, 509 Bayfield St, N



Cineplex Theatres North, 507 Cundles Rd, E
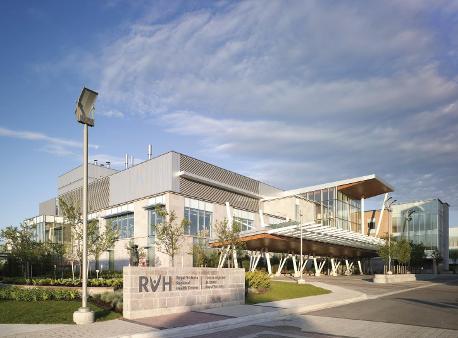
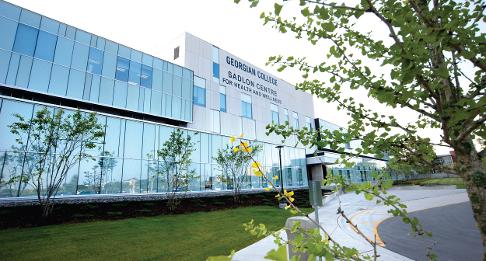


Professional, Loving, Local Realtors®
Your Realtor®goesfull out for you®

Your home sellsfaster and for more with our proven system.

We guarantee your best real estate experience or you can cancel your agreement with usat no cost to you
Your propertywill be expertly marketed and strategically priced bya professional, loving,local FarisTeam Realtor®to achieve the highest possible value for you.
We are one of Canada's premier Real Estate teams and stand stronglybehind our slogan, full out for you®.You will have an entire team working to deliver the best resultsfor you!

When you work with Faris Team, you become a client for life We love to celebrate with you byhosting manyfun client eventsand special giveaways.


A significant part of Faris Team's mission is to go full out®for community, where every member of our team is committed to giving back In fact, $100 from each purchase or sale goes directly to the following local charity partners:
Alliston
Stevenson Memorial Hospital
Barrie
Barrie Food Bank
Collingwood
Collingwood General & Marine Hospital
Midland
Georgian Bay General Hospital
Foundation
Newmarket
Newmarket Food Pantry
Orillia
The Lighthouse Community Services & Supportive Housing

#1 Team in Simcoe County Unit and Volume Sales 2015-Present
#1 Team on Barrie and District Association of Realtors Board (BDAR) Unit and Volume Sales 2015-Present
#1 Team on Toronto Regional Real Estate Board (TRREB) Unit Sales 2015-Present
#1 Team on Information Technology Systems Ontario (ITSO) Member Boards Unit and Volume Sales 2015-Present
#1 Team in Canada within Royal LePage Unit and Volume Sales 2015-2019
