




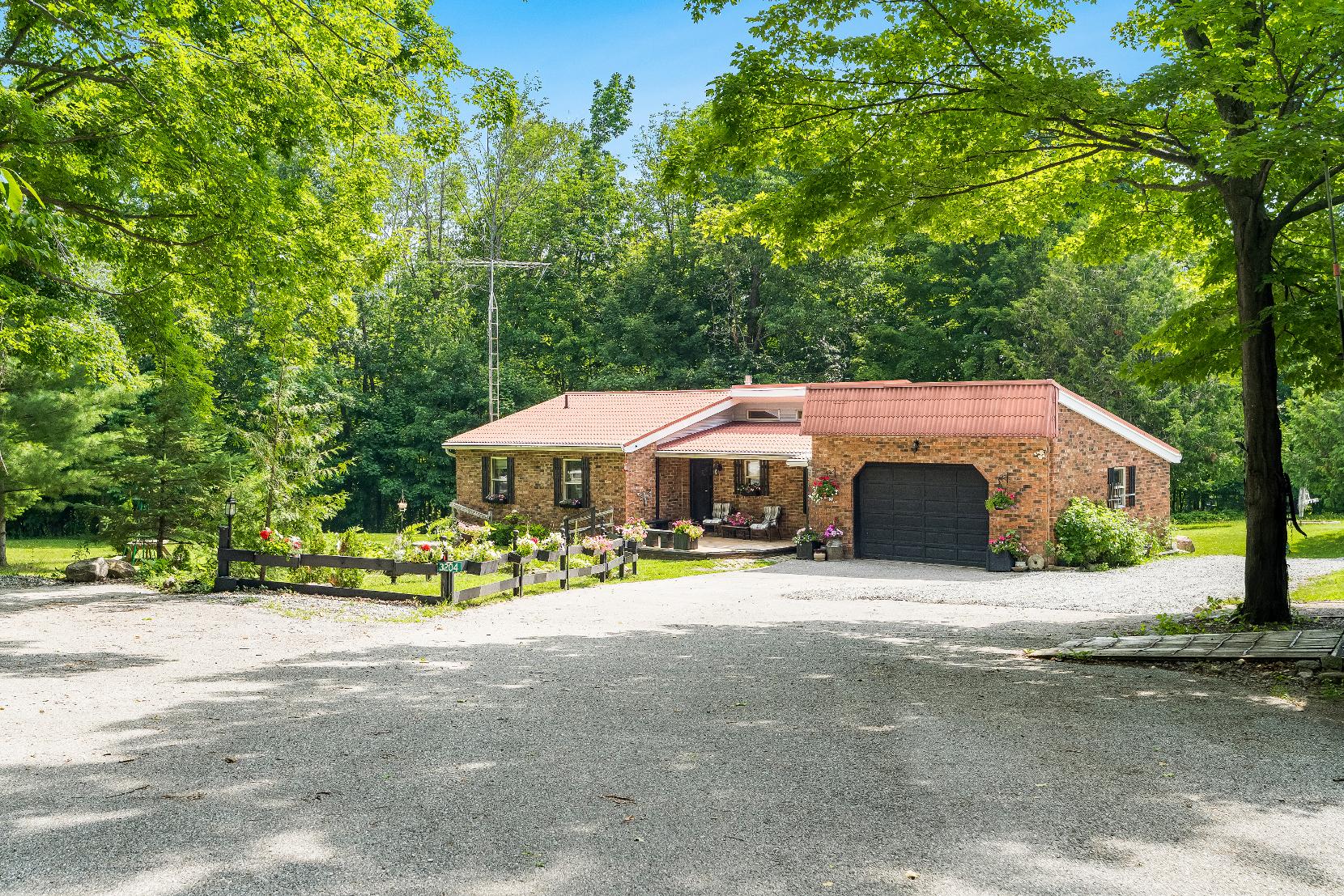
BEDROOMS: BATHROOMS:
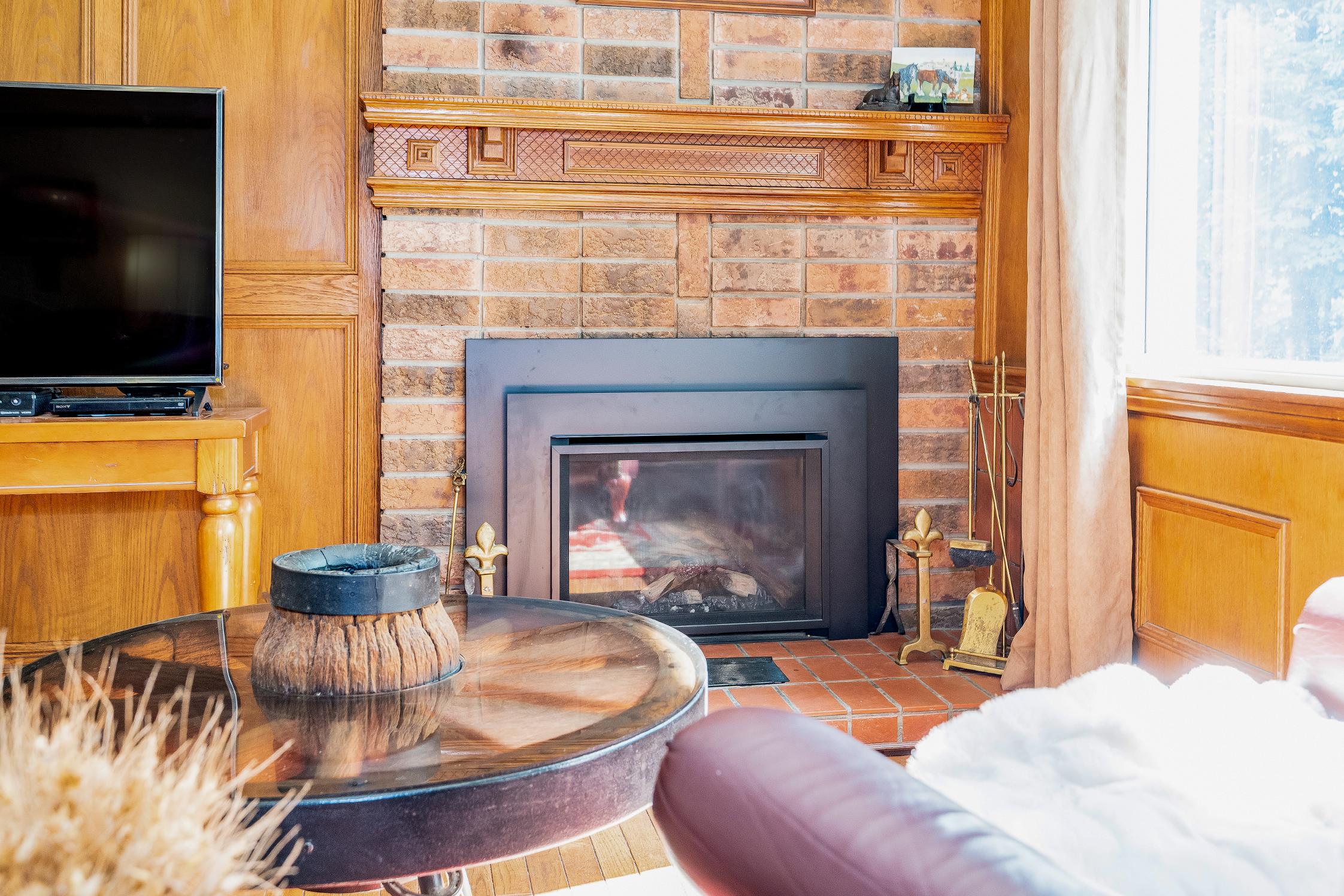

1 2 3
Nestled on an elevated and private 1+ acrelot,thisdelightfulranch-stylebungalowdeliversboth tranquilityand convenience,located just minutesfrom the quaint village of Coldwater,and with quickaccessto Highway400
Featuring threegenerouslysized and sunlit bedrooms,each showcasing originalcharacterdetails such asclassic hardwood trim and solid wood doors,adding warmth and authenticitythroughout the space
Soaring vaulted ceilingselevatethe open-concept layout,creating a sense of spaciousnessand light,whilethe main levelliving room boastsa cozyfeature fireplaceand gleaming original hardwood floors,offering the perfect spot to unwind orentertain
4 5
The eat-in kitchen isboth functionaland fullof character,featuring custom-built wooden cabinetry, with a bright sunroom extending from the rearof the kitchen,flaunting a peacefulspaceto enjoy morning coffee oran afternoon read whiletaking in the viewsof the surrounding nature
Additionalbathroom equipped with a showerand watercloset with accessto the laundryroom off the garageentrance,idealforbusyhouseholdsorguests
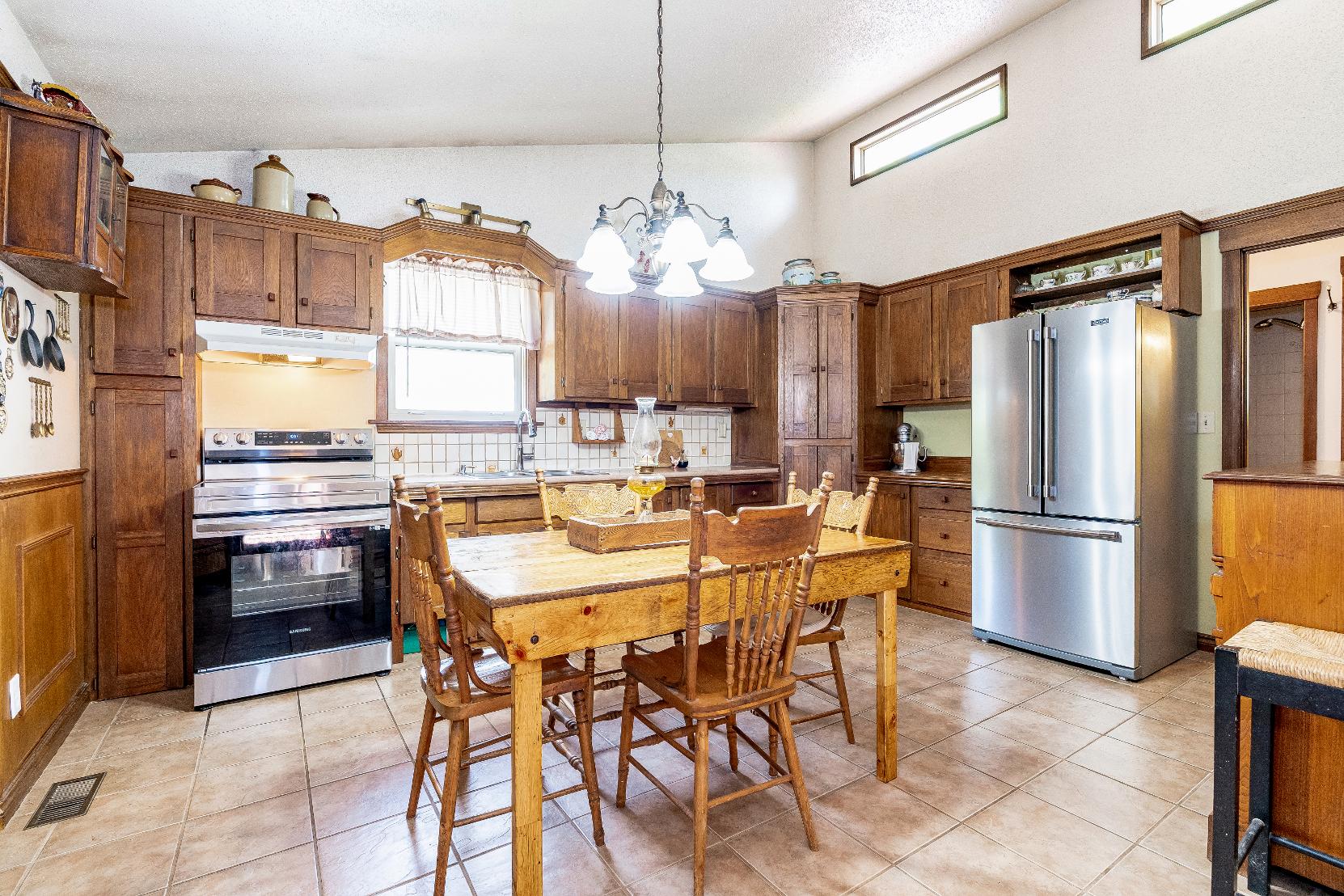
17'9" x 12'5"
- Ceramic tile flooring
- Vaulted ceiling
- Originalwood cabinetry
- Dualsinkwith an over-the-sinkwindow
- Extra spacefora large dining table
- Arrayof surrounding windowsforadded naturallight
- Garden doorwalkout leading to the sunroom
18'3" x 15'7"
- Hardwood flooring
- Vaulted ceiling
- Originalwood trim
- Gasfireplaceadding an extra blanket of warmth to the space
- Luminouswindows
- Ample spaceto accommodate different furniturearrangements
20'4" x 12'2"
- 3-season
- Recessed lighting
- Collection of surrounding windows
- Intimatesetting perfect forsavouring a morning coffee,cuddling up with a good book,orcreating cherished memorieswith loved ones
- Gardendoorwalkout leading to theproperty
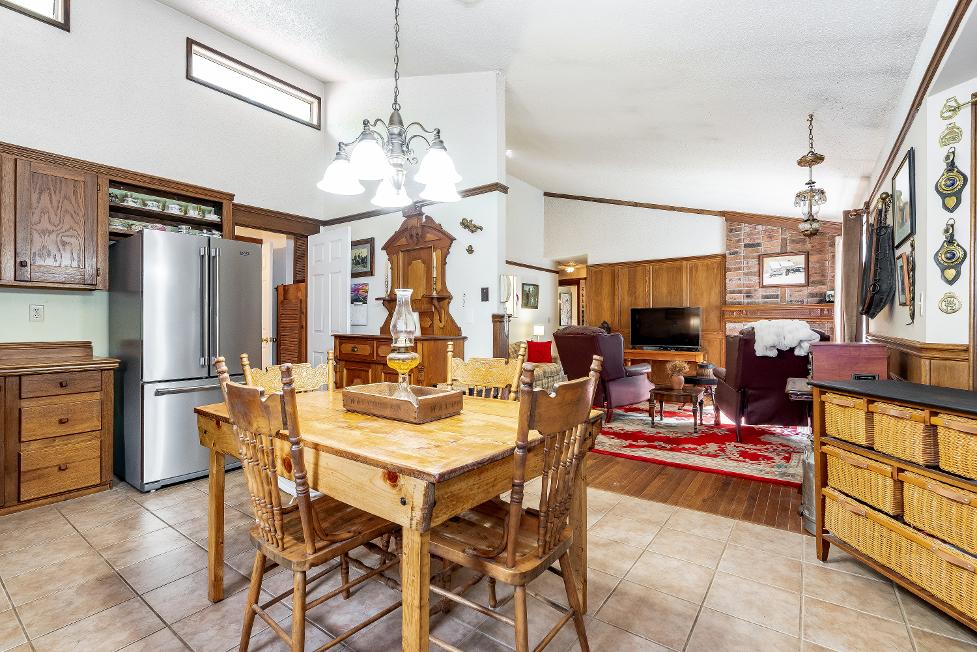
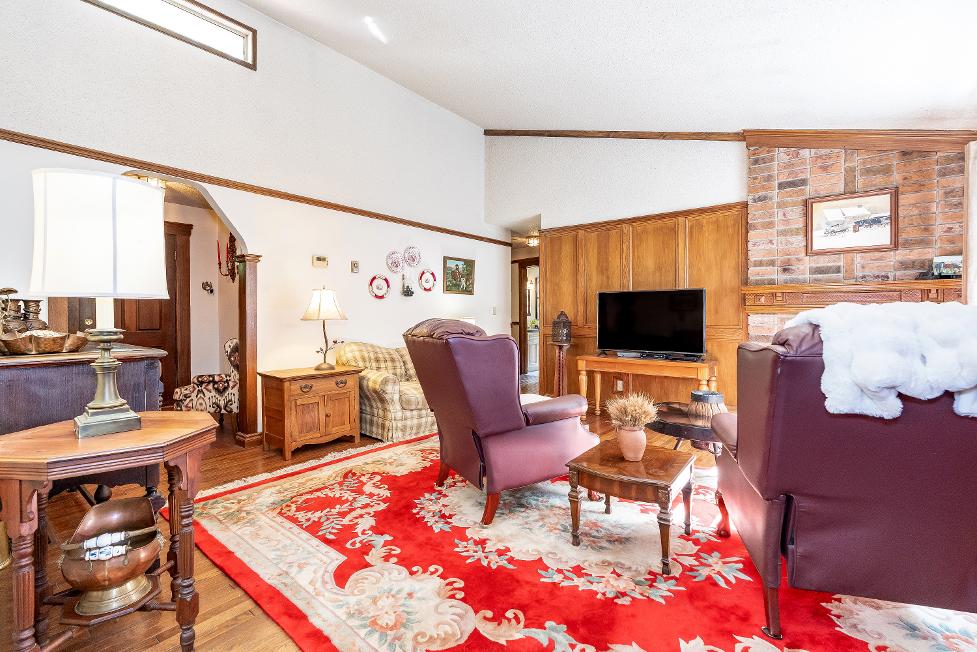

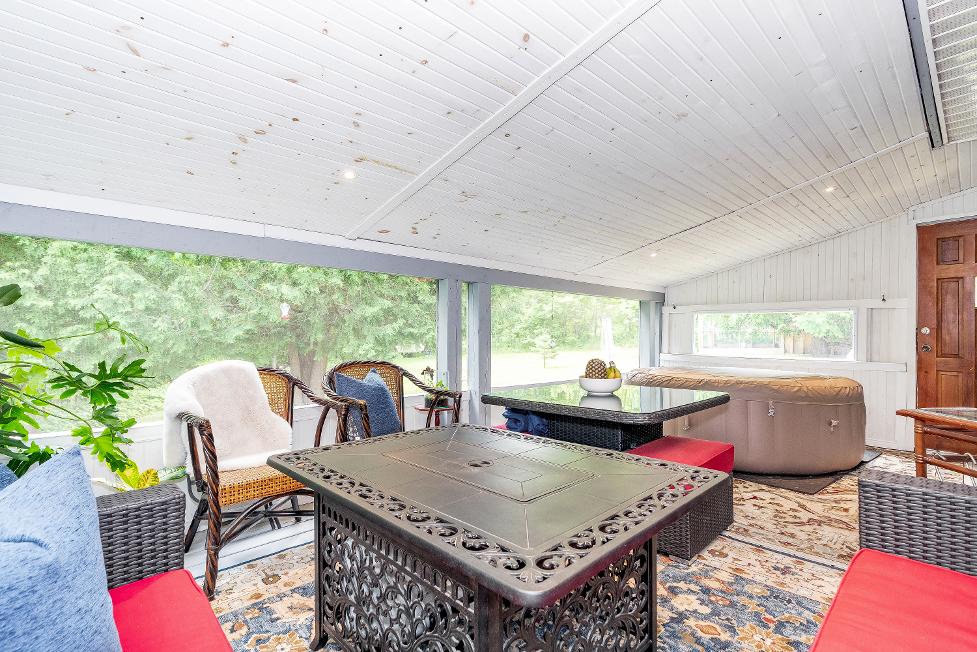
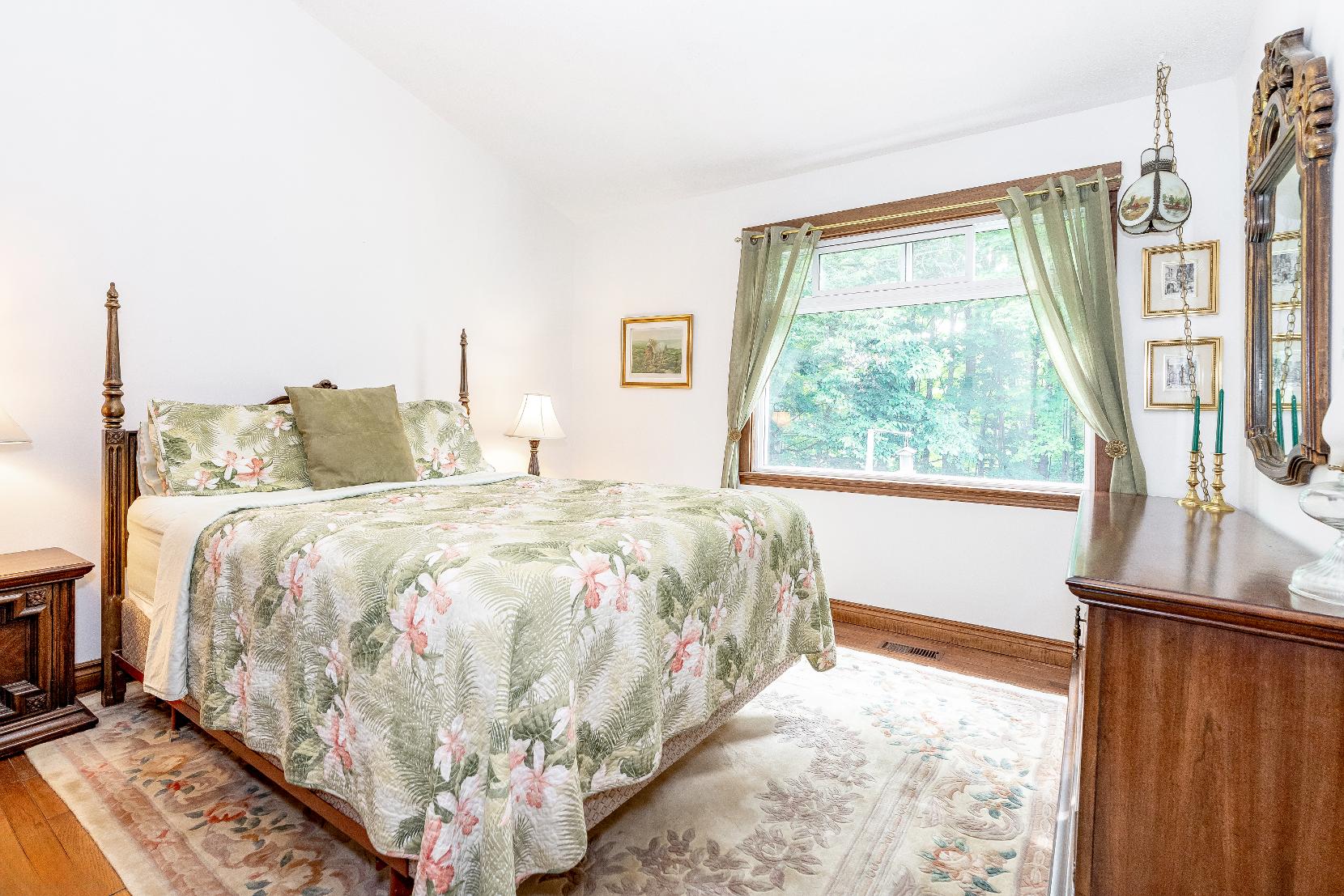
12'2" x 12'0"
- Hardwood flooring
- Generouslysized
- Vaulted ceiling
- Originaltrim and doors
- Closet with a bi-fold door
- Newwindowoverlooking the treed yard
15'0" x 9'6"
- Broadloom carpet flooring
- Vaulted ceiling
- Originaltrim and doors
- Closet with a bi-fold door
- Currentlybeing used as a sitting room
9'11" x 9'9"
- Broadloom carpet flooring
- Nicelysized
- Vaulted ceiling
- Originaltrim and doors
- Closet with a bi-fold door
- Bedside window
3-piece
- Ceramic tile flooring
- Renovated (2019)
- Newgranite-topped vanity
- Walk-in showerfinished with a sliding glass-door
- Large window
- Tastefulfinishes
3-piece
- Ceramic tile flooring
- Standalone shower
- Accessthe stacked washerand dryer
- Inside entryinto the garage
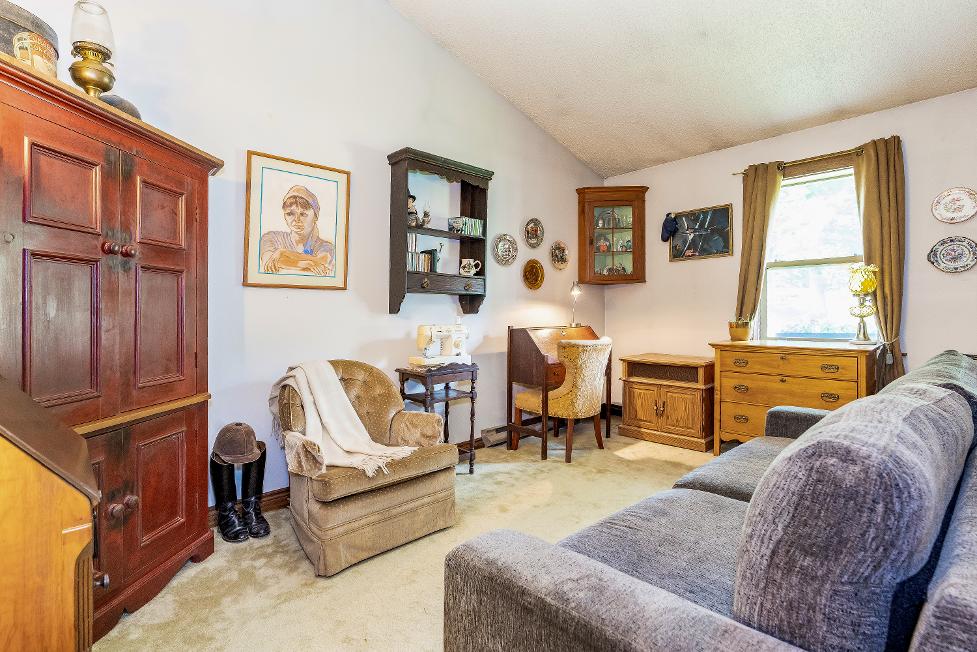
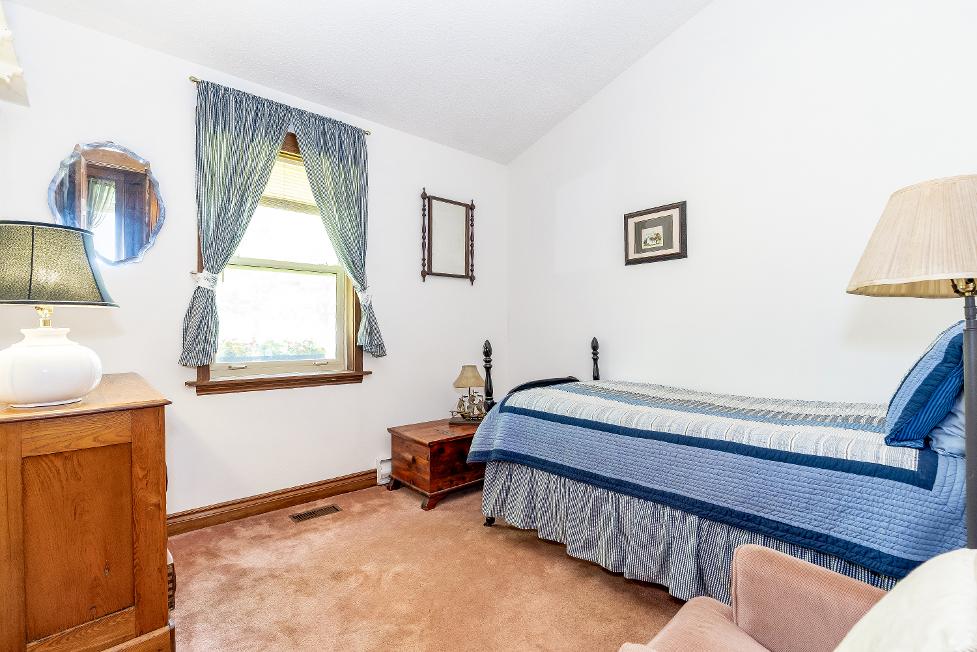
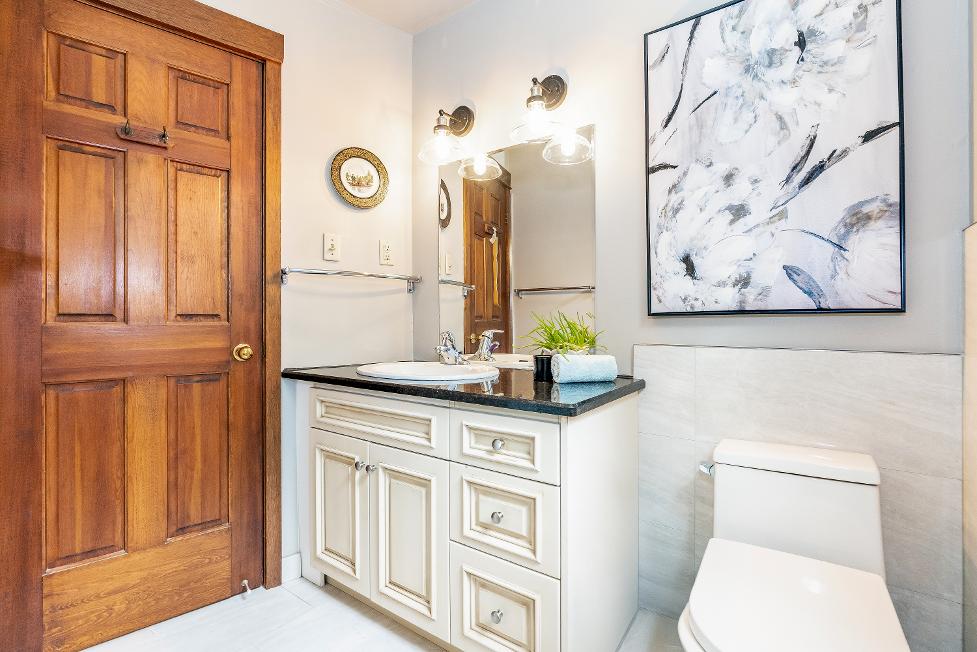

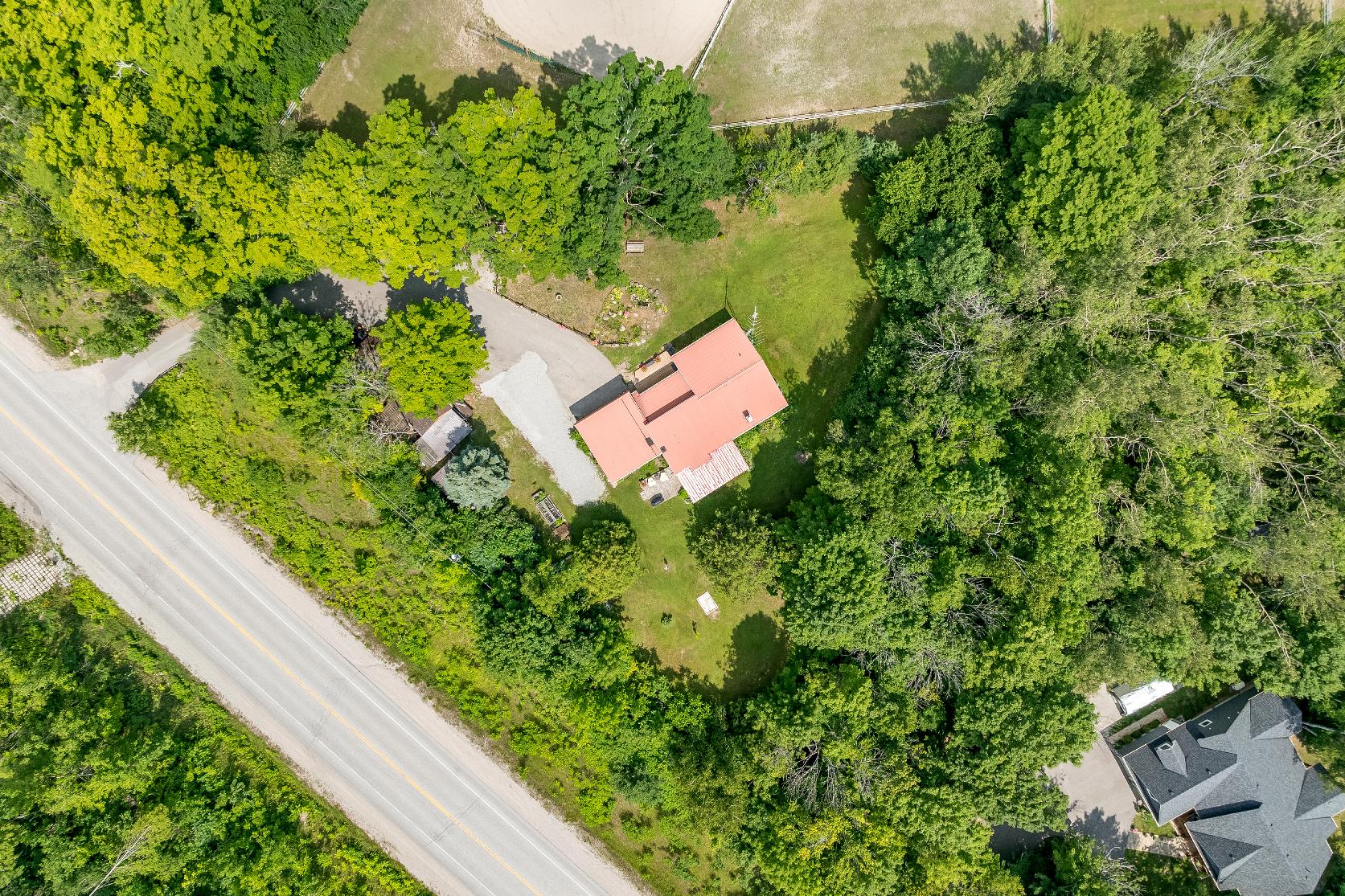
- Lovinglymaintained ranch bungalowflaunting a brickand vinyl
siding exterior
- Attached single-cargarage coupled with a sizeable driveway providing enough parking foryou and yourguests
- Resting on a well-sized lot complete with a backyard finished with a large deck,perfect foralfresco mealsor enjoying thesunshine inthe warmermonths
- Added benefit of a garden shed and a workshop forextra storage and space forhobbyists
- Rurallocation onlya quickdrive to surrounding townsincluding Tiny, Orillia,and Midland and allthe amenitiestheyhave to offer
- Easyaccessto Highway400 for effortlesscommuting

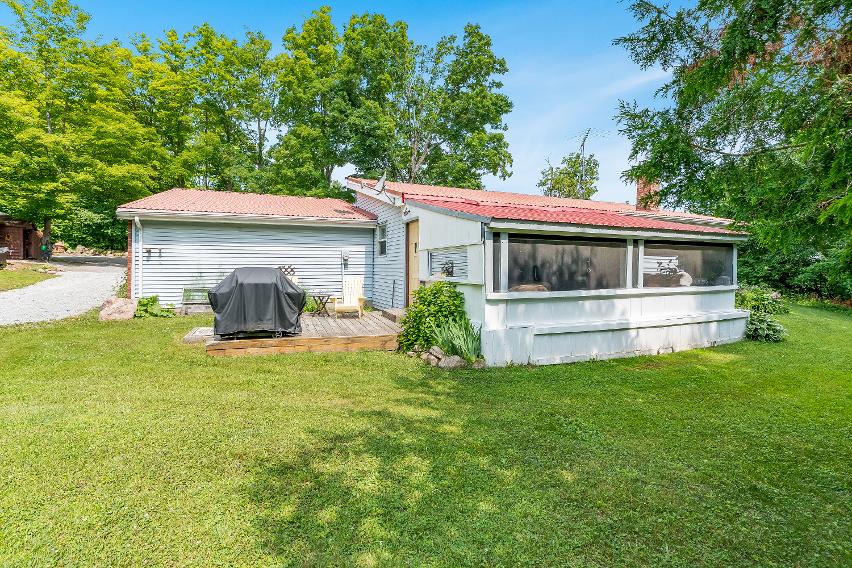
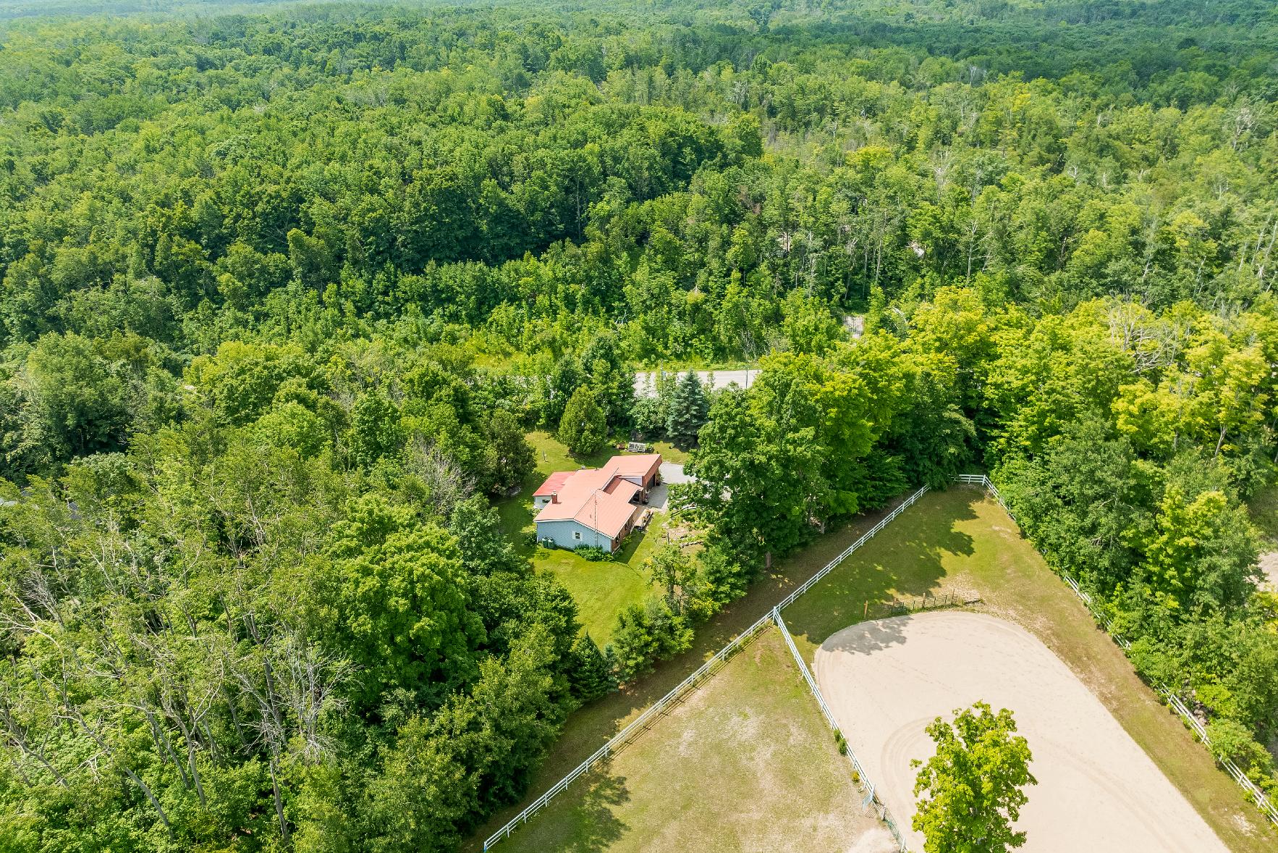
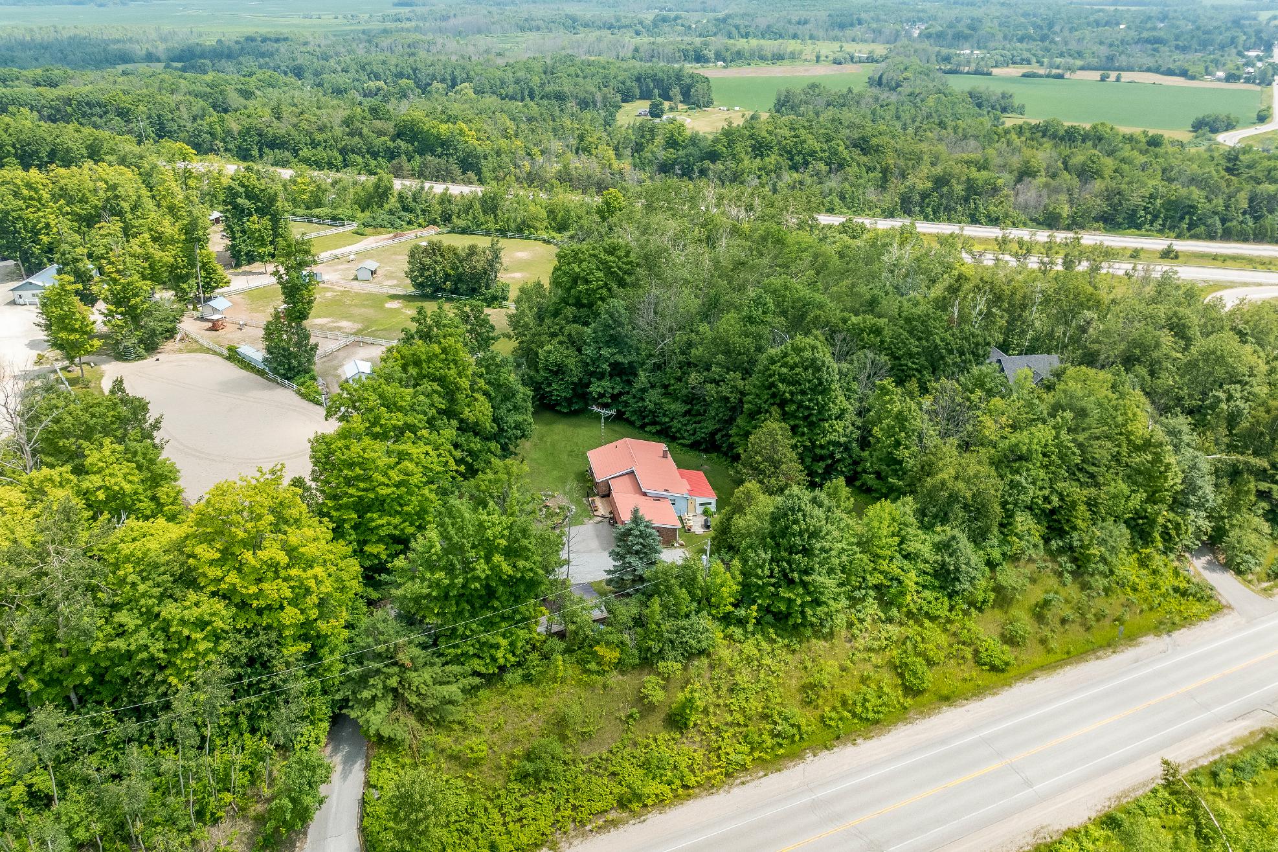
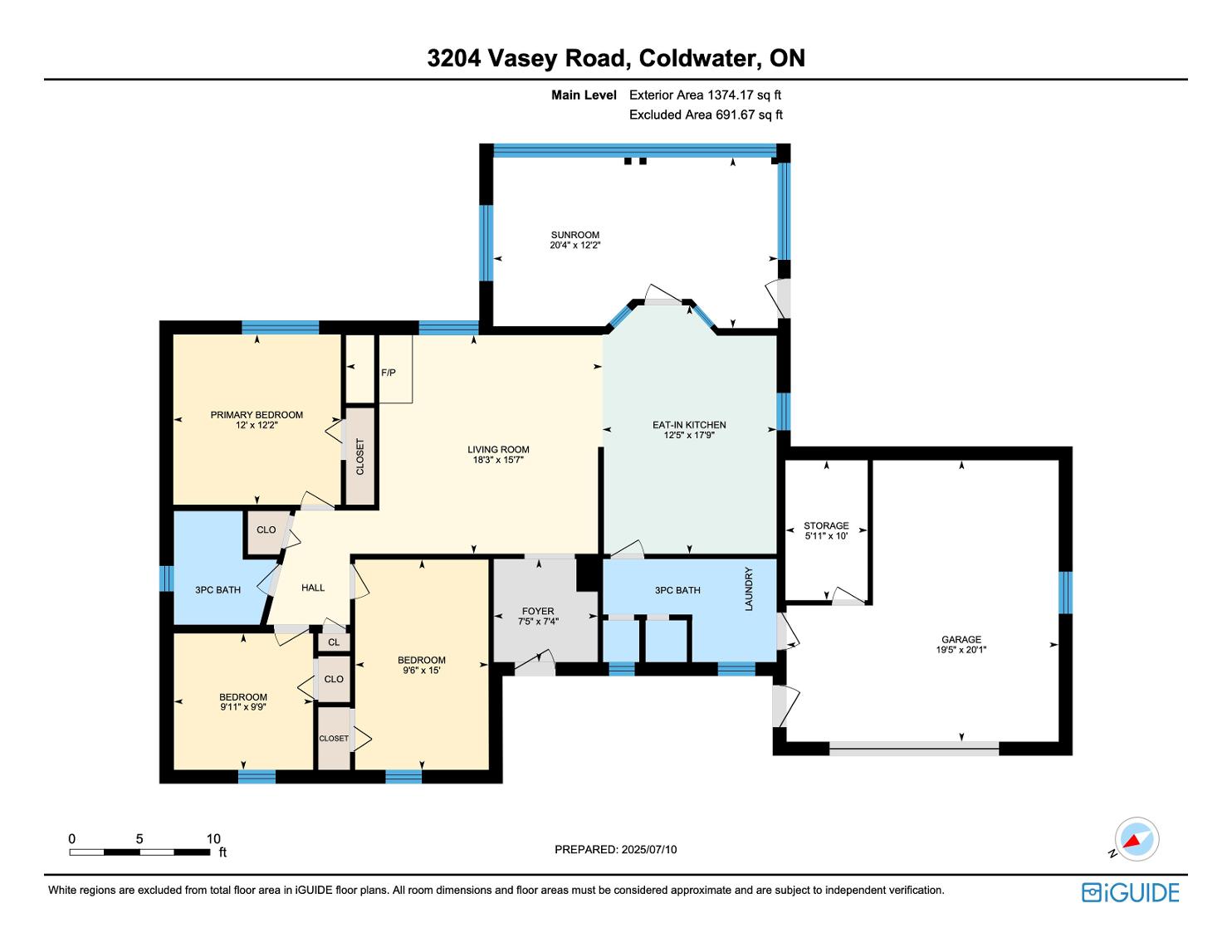
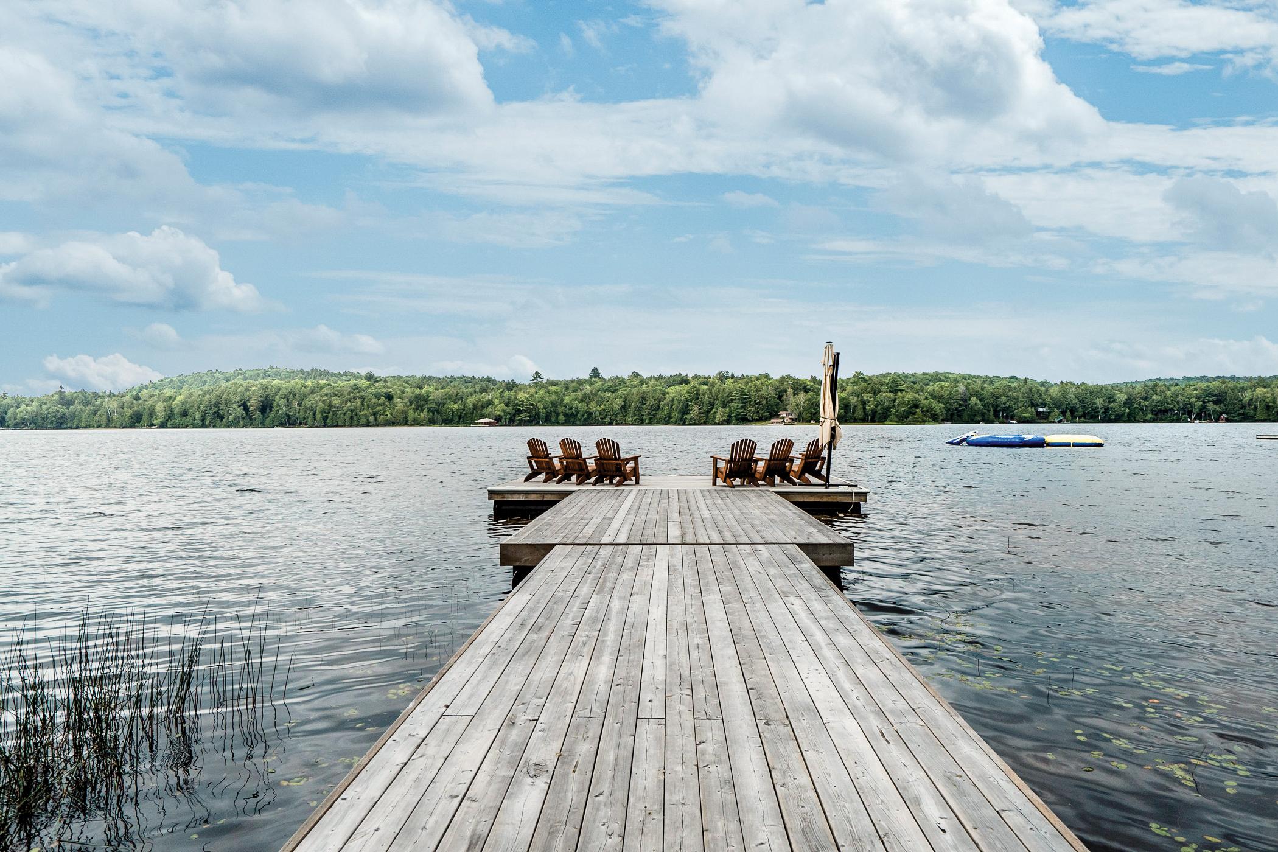
?You will be impressed as to what Severn has to offer you Our rural and urban settlements such as Coldwater, Washago, Port Severn, Severn Falls and Marchmont provide an atmosphere of comfort and relaxation all year-round ?
? Mayor Mike Burkett, Townsh p of Severn
Population: 13,477
ELEMENTARY SCHOOLS
St Antoine Daniel C S
Coldwater PS
SECONDARY SCHOOLS
Saint Theresa's C.H.S.
Orillia SS
FRENCH
ELEMENTARYSCHOOLS
Samuel-De-Champlain
INDEPENDENT
ELEMENTARYSCHOOLS
Orillia Christian School

Scan here for more info

CARLYON LOOP, Municipal Parking Lot at Division Rd and Carlyon Ln, Severn

CENTENNIAL PARK, 3376 Quetton St, Washago

HAWK RIDGEGOLF& COUNTRYCLUB, 1151 Hurlwood Ln, Severn

TIMBERLINEPARK, 3590 Timberline Ave, Severn

Professional, Loving, Local Realtors®
Your Realtor®goesfull out for you®

Your home sellsfaster and for more with our proven system.

We guarantee your best real estate experience or you can cancel your agreement with usat no cost to you
Your propertywill be expertly marketed and strategically priced bya professional, loving,local FarisTeam Realtor®to achieve the highest possible value for you.
We are one of Canada's premier Real Estate teams and stand stronglybehind our slogan, full out for you®.You will have an entire team working to deliver the best resultsfor you!

When you work with Faris Team, you become a client for life We love to celebrate with you byhosting manyfun client eventsand special giveaways.


A significant part of Faris Team's mission is to go full out®for community, where every member of our team is committed to giving back In fact, $100 from each purchase or sale goes directly to the following local charity partners:
Alliston
Stevenson Memorial Hospital
Barrie
Barrie Food Bank
Collingwood
Collingwood General & Marine Hospital
Midland
Georgian Bay General Hospital
Foundation
Newmarket
Newmarket Food Pantry
Orillia
The Lighthouse Community Services & Supportive Housing

#1 Team in Simcoe County Unit and Volume Sales 2015-Present
#1 Team on Barrie and District Association of Realtors Board (BDAR) Unit and Volume Sales 2015-Present
#1 Team on Toronto Regional Real Estate Board (TRREB) Unit Sales 2015-Present
#1 Team on Information Technology Systems Ontario (ITSO) Member Boards Unit and Volume Sales 2015-Present
#1 Team in Canada within Royal LePage Unit and Volume Sales 2015-2019
