

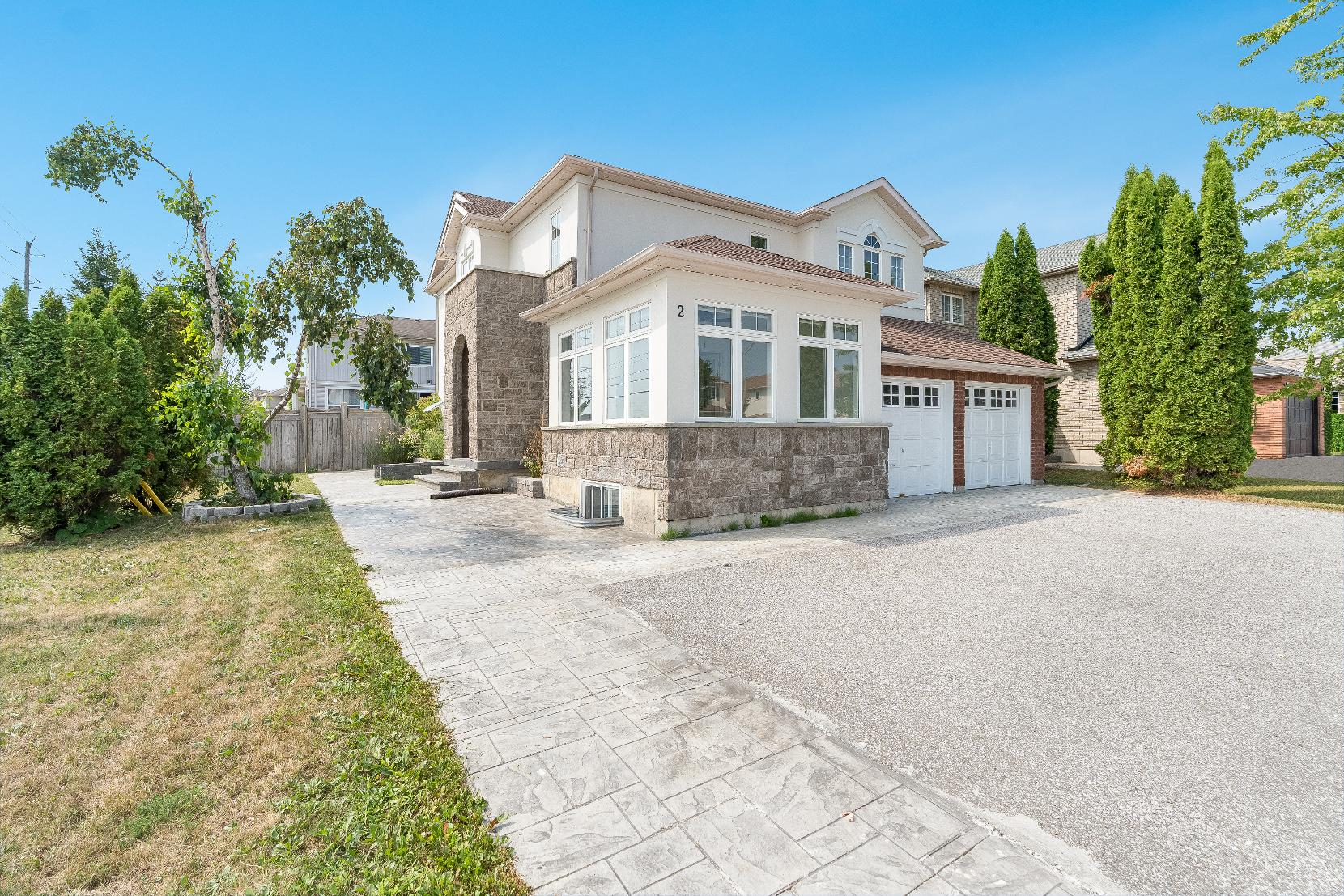
BEDROOMS: BATHROOMS:
COLLECTION






BEDROOMS: BATHROOMS:
COLLECTION


1
Thislarge,legalduplexisideallysituated inthe heart of Orillia,offering convenience,walkability,and therare opportunityto own a high-quality,multi-unit propertyin a sought-afterneighbourhood
2
3
The primaryresidenceboastsa bright,open-concept layout and a spaciousprimarybedroom with a privateensuiteoffering the perfect blend of comfort and style forfamiliesorthose who love to entertain
Enjoya fullyupdated kitchen with brand newappliances,refreshed upperlevelflooring,upgraded stairs,contemporarylight fixtures,and sleeknewblinds,creating a move-in readyspace with timelessappeal
4
5
The fullylegal,self-contained lowerlevelsuite offersflexibilityforrental income,extended family,ormulti-generationalliving,adding convenience,value,and financialpotentialto the property
Featuring a spacioustwo-cargarage,extended driveway,and elegant stamped concretesurrounding the home,thispropertycombines practicalitywith stunning curb appeal,with immediatepossession of the main house availableto makeyourmove seamless

YOU'LL LOVE
17'1" x 13'6"
- Ceramic tile flooring
- Open to the familyroom
- Sleekcountertop extending to the tiled backsplash
- Whiteshaker-styled cabinetryfinished with blackhardware and crown moulding detailing
- Dualsinkpaired with a gooseneckfaucet and over-the-sinkwindow
- Expansive centre island integrated with breakfast barseating
- Recessed lighting
- Sliding glass-doorwalkout leading to the backyard


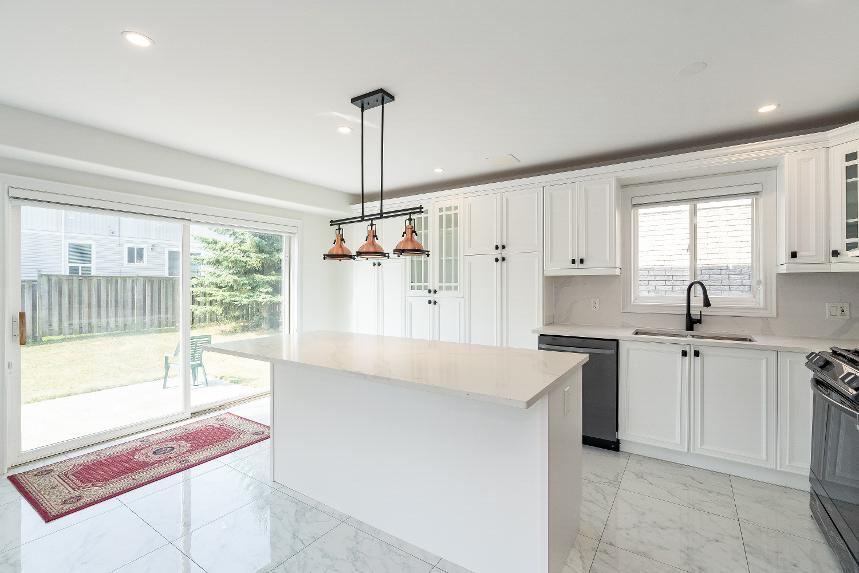

15'8" x 10'6"
- Hardwood flooring
- Easilyaccommodatesa formal dining table
- Windowallowing fornaturallight to spillin
- Recessed lighting
- Versatile paint toneto match anydecororstyle
B
16'5" x 14'1"
- Hardwood flooring
- Spaciouslayout
- Warmed bythe gasfireplace
- Abundance of windowsflooding the space with naturallighting
- Illuminated byrecessed lighting
12'7" x 11'9"
- Hardwood flooring
- French doorentryway
- Built-in shelving
- Surrounding windowscreating a sunlit ambiance
- Ceiling fan
- Recessed lighting
D
Bathroom
2-piece
- Ceramic tile flooring
- Centrallylocated foreasy guest usage
- Single sinkvanity
- Sizeable windowfora refreshing airflow
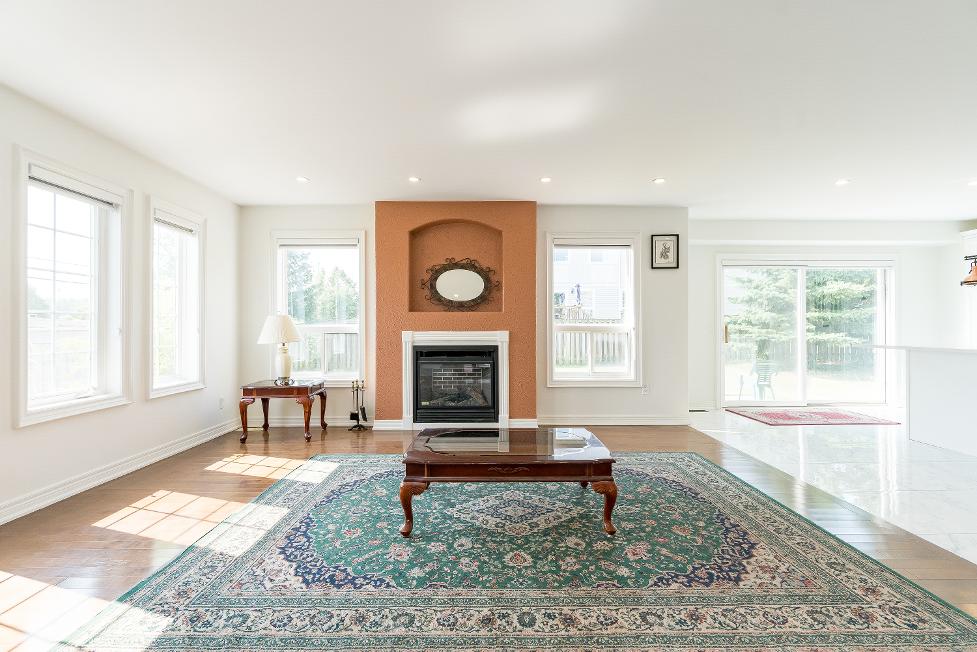




- Hardwood flooring
- Dualdoorentryway
- Expansivelayout,perfect fora king-sized bed and potentialseating area
- Well-sized walk-in closet
- Threewindowswelcoming insoft sunlight
- Recessed lighting
- Ceiling fan
- Ensuiteprivilege
*virtually staged
- Ceramic tile flooring
- Singlesinkvanityflaunting blackhardware and ample under-the-sinkcabinetry
- Stand-inshowercomplete with a tiled surround and a glassdoor
- Soakertub fora spa-likeexperience
- Two windowsbathing the space insunlight
- Recessed lighting

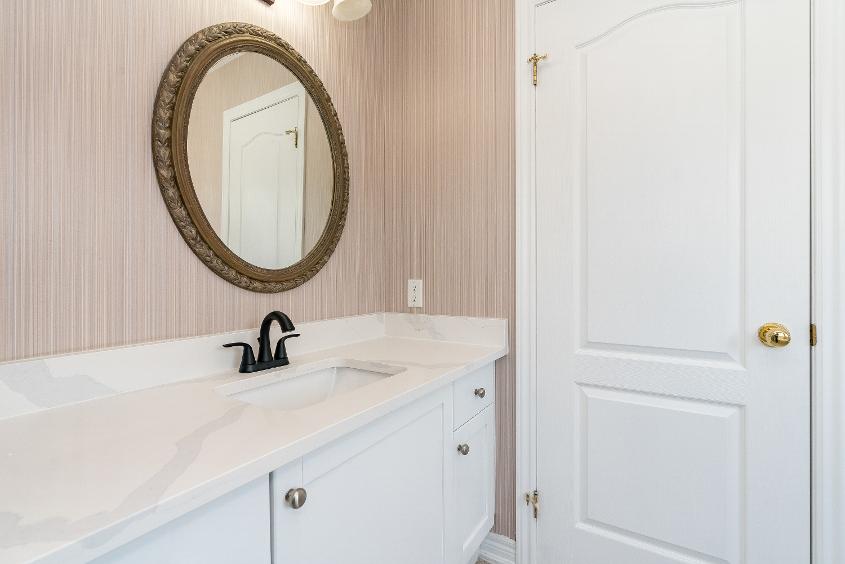

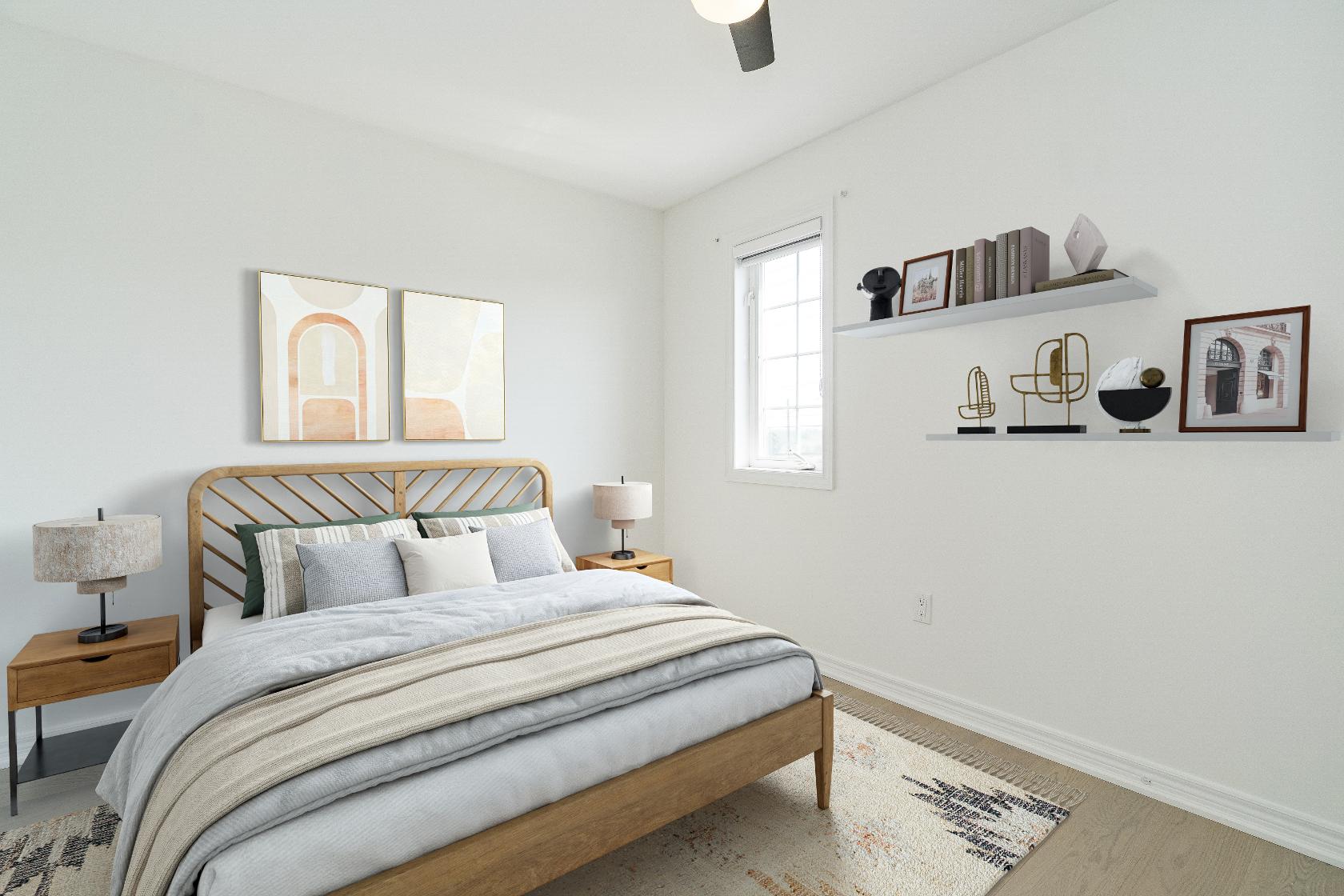
12'4" x 9'3"
- Hardwood flooring
- Idealfora full-sized bed
- Well-sized closet
- Luminouswindow
- Ceiling fan
11'6" x 10'2"
- Hardwood flooring
- Suitable fora full-sized bed
- Window - Closet
- Recessed lighting
11'5" x 10'7"
- Hardwood flooring
- Opportunityto utilizeas a guest bedroom or hobbyspace
- Sizeable closet
- Three windows
- Recessed lighting
3-piece
- Ceramic tile flooring
- Spaciousvanitywith blackhardware
- Walk-in showercomplete with a tiled surround
- Luminouswindow
- Neutralfinishes
6'9" x 6'5"
- Ceramic tile flooring
- Convenientlylocated
- Laundrytub
- Included appliances
- Overhead cabinetry

*virtually staged

*virtually staged
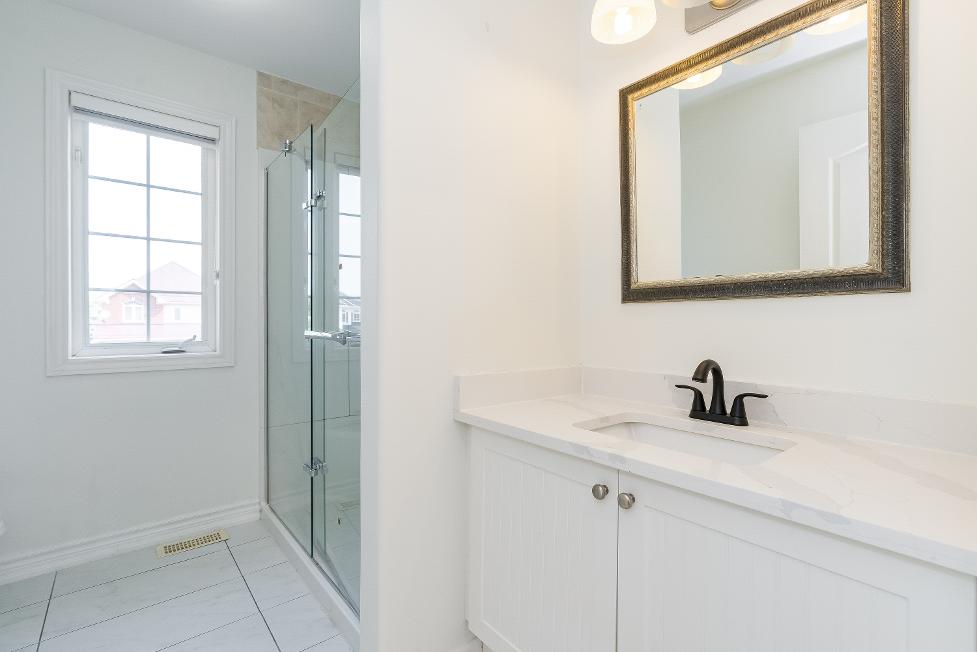


- Ceramic tile flooring
- Included appliances
- Tiled backplash
- Cabinetryforadditionalstorage
- Spacefora sizeable dining table
- Two windows
- Laminateflooring
- Sizeable design,perfect for personalfurnishings
- Recessed lighting
- Walk-in closet foradded storage
- Accessto the utilitycloset

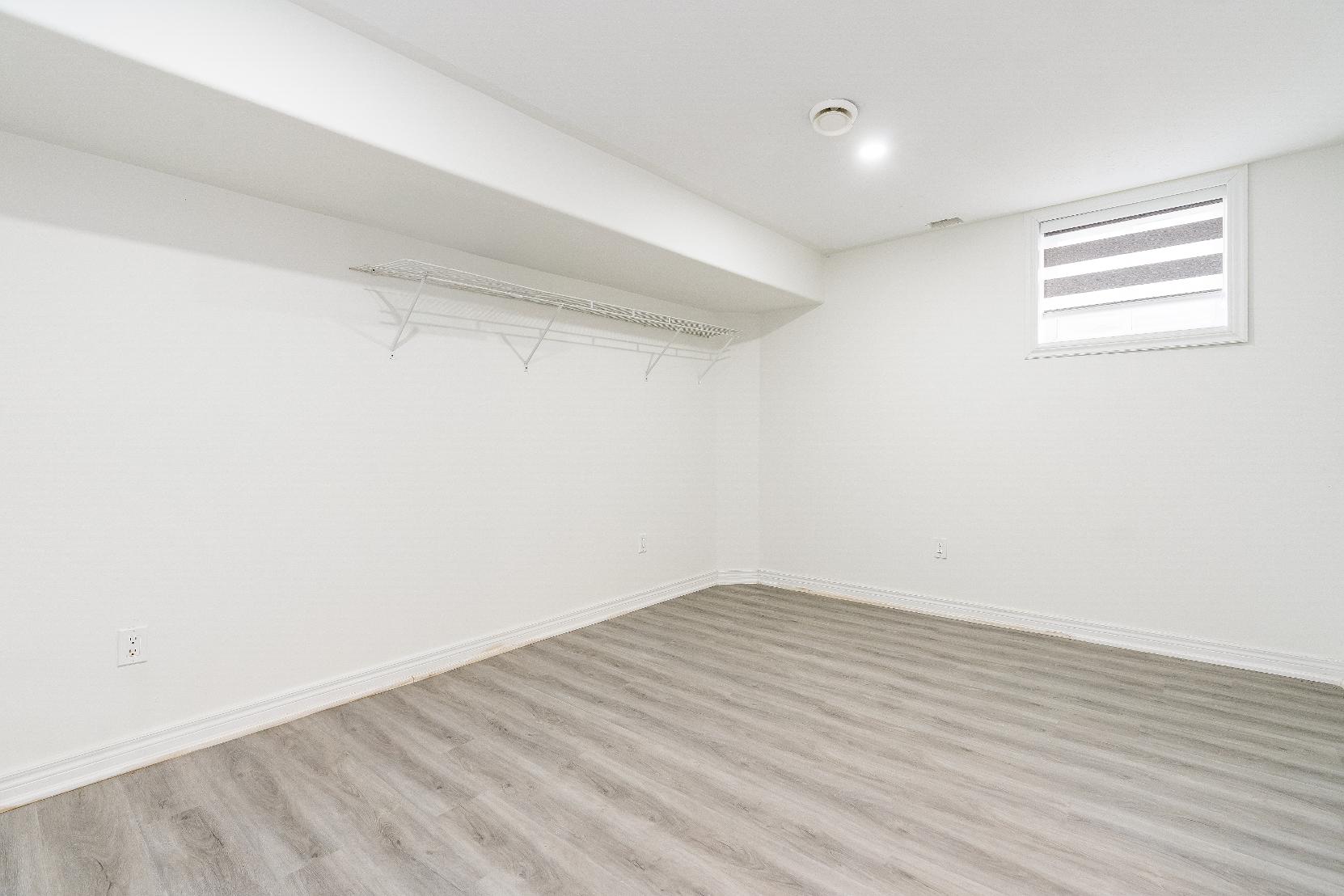
x 10'6"
- Laminateflooring
- Idealfora full-sized bed and a dresser
- Windowcomplete with windowcoverings forprivacy
- Recessed lighting
- Dualdoorleading to the kitchen
- Laminateflooring
- Perfect fora full-sized bed
- Well-sized windowbathing the space in sunlight
- Recessed lighting
- Ceramic tile flooring
- Singlesinkvanity
- Half tiled walls
- Stand-inshowerboasting a tiled surround
- Neutralfinishes
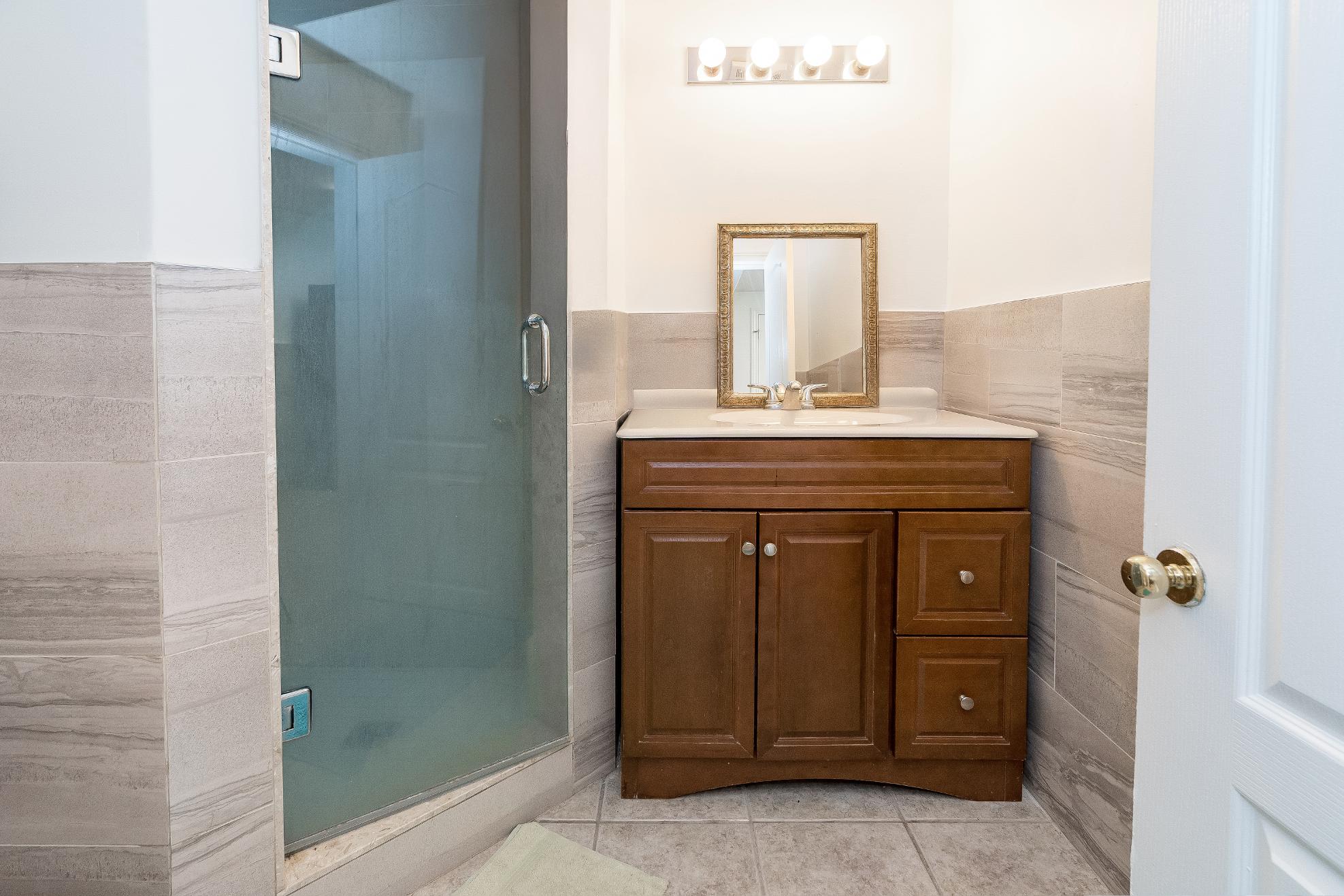

- 2-storeyhomecomplete with a brickand stucco exterior
- Built-in two-cargarage
- Drivewayallowing up to sixvehicles
- Step outsideto thefenced the backyard,whereyou'llfind maturetrees,amplespace,and a backpatio
- Tucked awayin a quiet area closeto everydayamenities,localschools,
variousdining options,public transit, and so much more
- Convenient accessto Highway12 foreasycommuting
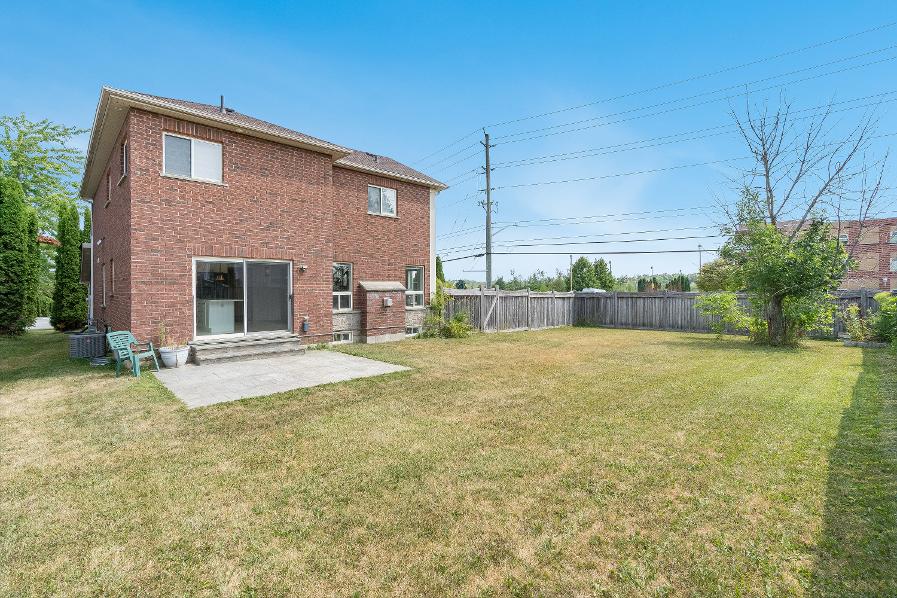

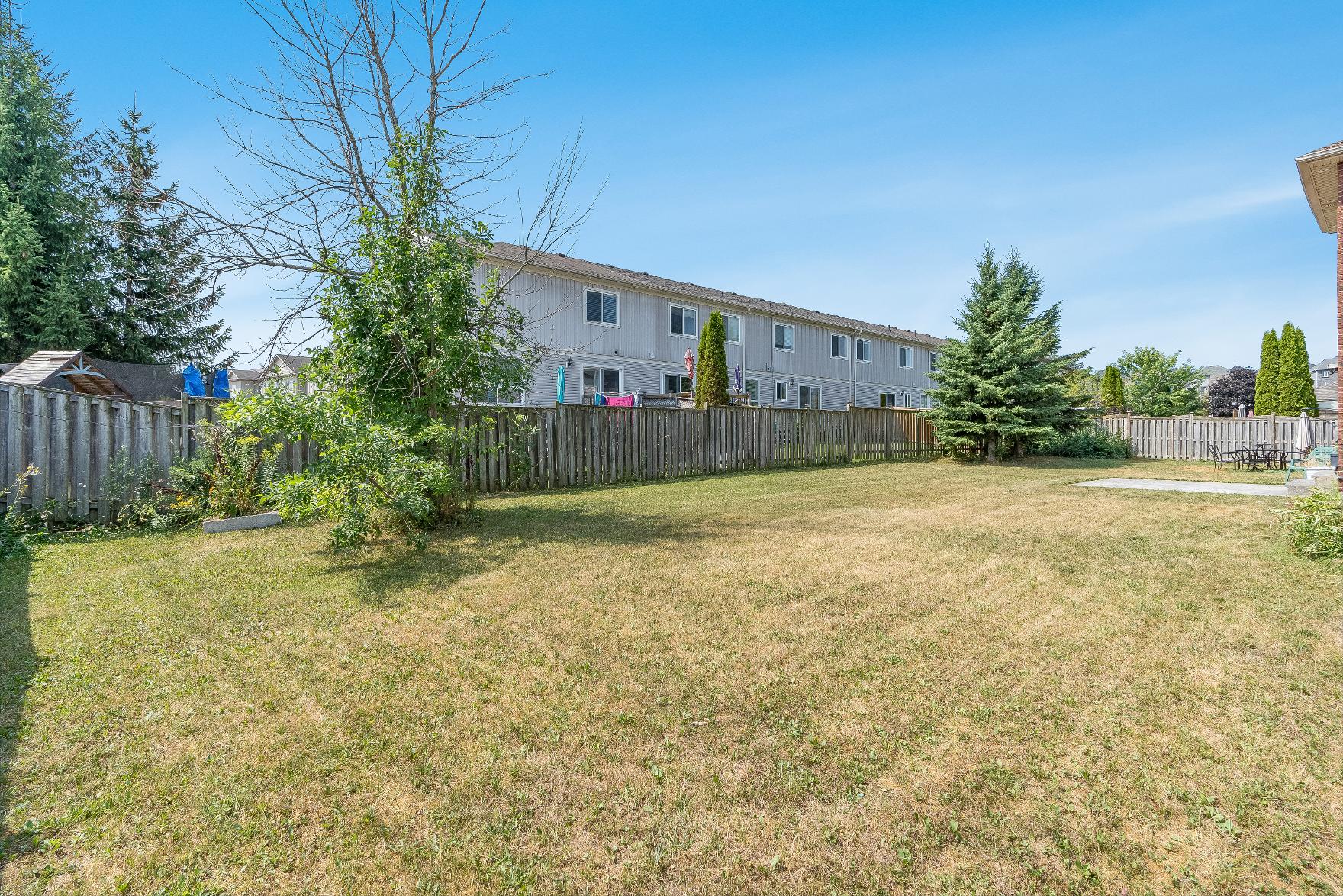






?Orillia islocated in the heart of Ontario?s Lake Countryin a four-season playground on the beautiful shoresof Lake Simcoe and Lake Couchiching Orillia boastsmanyunique shopsand restaurants, a beautiful waterfront, pristine parksand trailsand hasa strong artsand culture community?
? Mayor Steve Clarke, City of Orillia
Population: 30,586
ELEMENTARY SCHOOLS
Notre Dame C.S.
Orchard Park PS
SECONDARY SCHOOLS
Patrick Fogarty C.S.S.
Orillia S.S.
FRENCH
ELEMENTARYSCHOOLS
Samuel-De-Champlain
INDEPENDENT
ELEMENTARYSCHOOLS
Orillia Christian School

ORILLIA SOLDIER'SMEMORIAL, 170 Colborne St W, Orillia



ORILLIA SQUAREMALL, 1029 Brodie Dr , Severn

LAKEHEAD UNIVERSITY, 500 University Ave, Orillia
GEORGIAN COLLEGE, 825 Memorial Ave, Orillia
GALAXYCINEMASORILLIA, 865 W Ridge Blvd, Orillia
ORILLIA BOWL, 285 Memorial Ave, Orillia
COUCHICHING GOLF& CC, 370 Peter St N , Orillia

Professional, Loving, Local Realtors®
Your Realtor®goesfull out for you®

Your home sellsfaster and for more with our proven system.

We guarantee your best real estate experience or you can cancel your agreement with usat no cost to you
Your propertywill be expertly marketed and strategically priced bya professional, loving,local FarisTeam Realtor®to achieve the highest possible value for you.
We are one of Canada's premier Real Estate teams and stand stronglybehind our slogan, full out for you®.You will have an entire team working to deliver the best resultsfor you!

When you work with Faris Team, you become a client for life We love to celebrate with you byhosting manyfun client eventsand special giveaways.


A significant part of Faris Team's mission is to go full out®for community, where every member of our team is committed to giving back In fact, $100 from each purchase or sale goes directly to the following local charity partners:
Alliston
Stevenson Memorial Hospital
Barrie
Barrie Food Bank
Collingwood
Collingwood General & Marine Hospital
Midland
Georgian Bay General Hospital
Foundation
Newmarket
Newmarket Food Pantry
Orillia
The Lighthouse Community Services & Supportive Housing

#1 Team in Simcoe County Unit and Volume Sales 2015-Present
#1 Team on Barrie and District Association of Realtors Board (BDAR) Unit and Volume Sales 2015-Present
#1 Team on Toronto Regional Real Estate Board (TRREB) Unit Sales 2015-Present
#1 Team on Information Technology Systems Ontario (ITSO) Member Boards Unit and Volume Sales 2015-Present
#1 Team in Canada within Royal LePage Unit and Volume Sales 2015-2019
