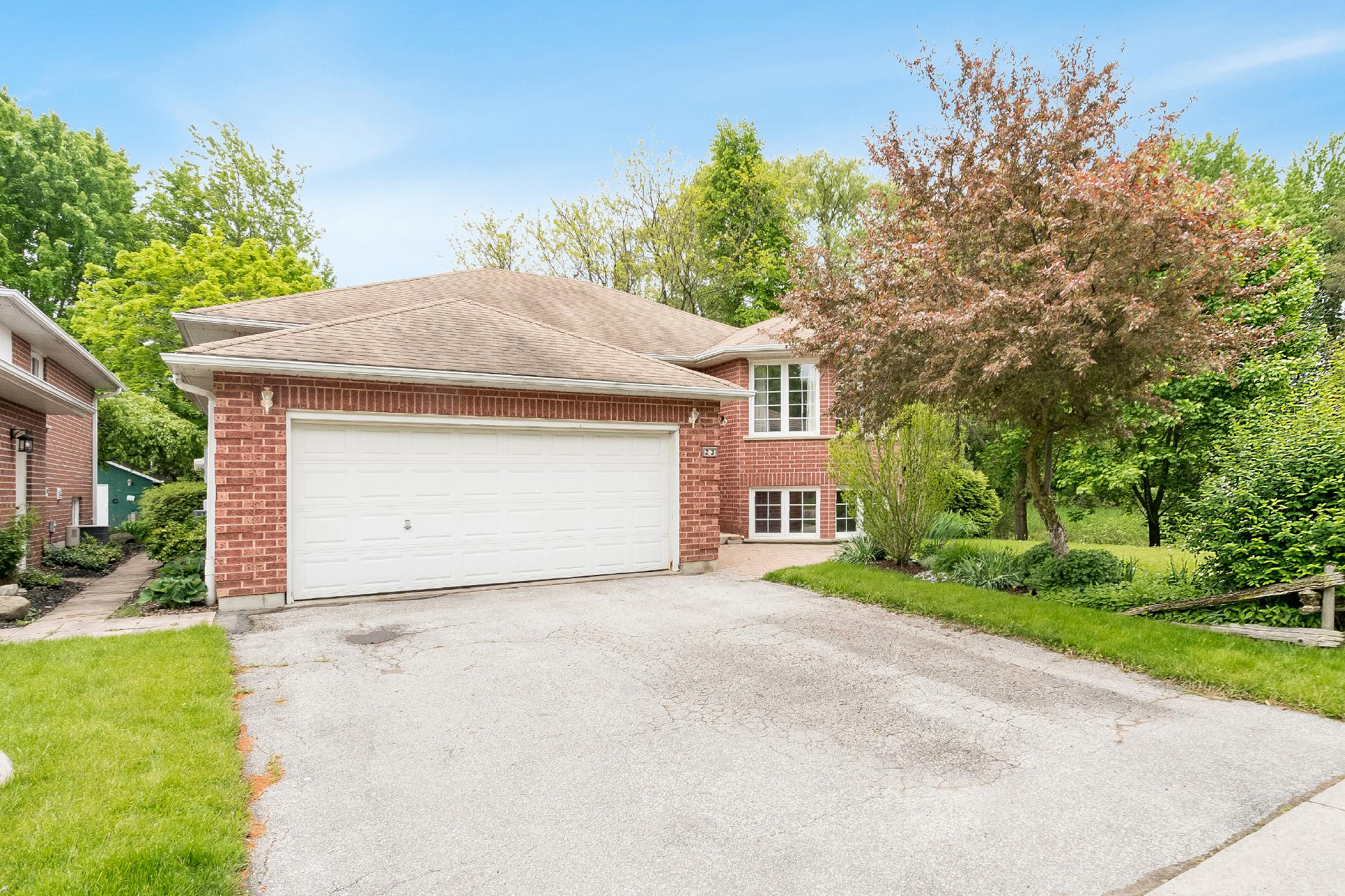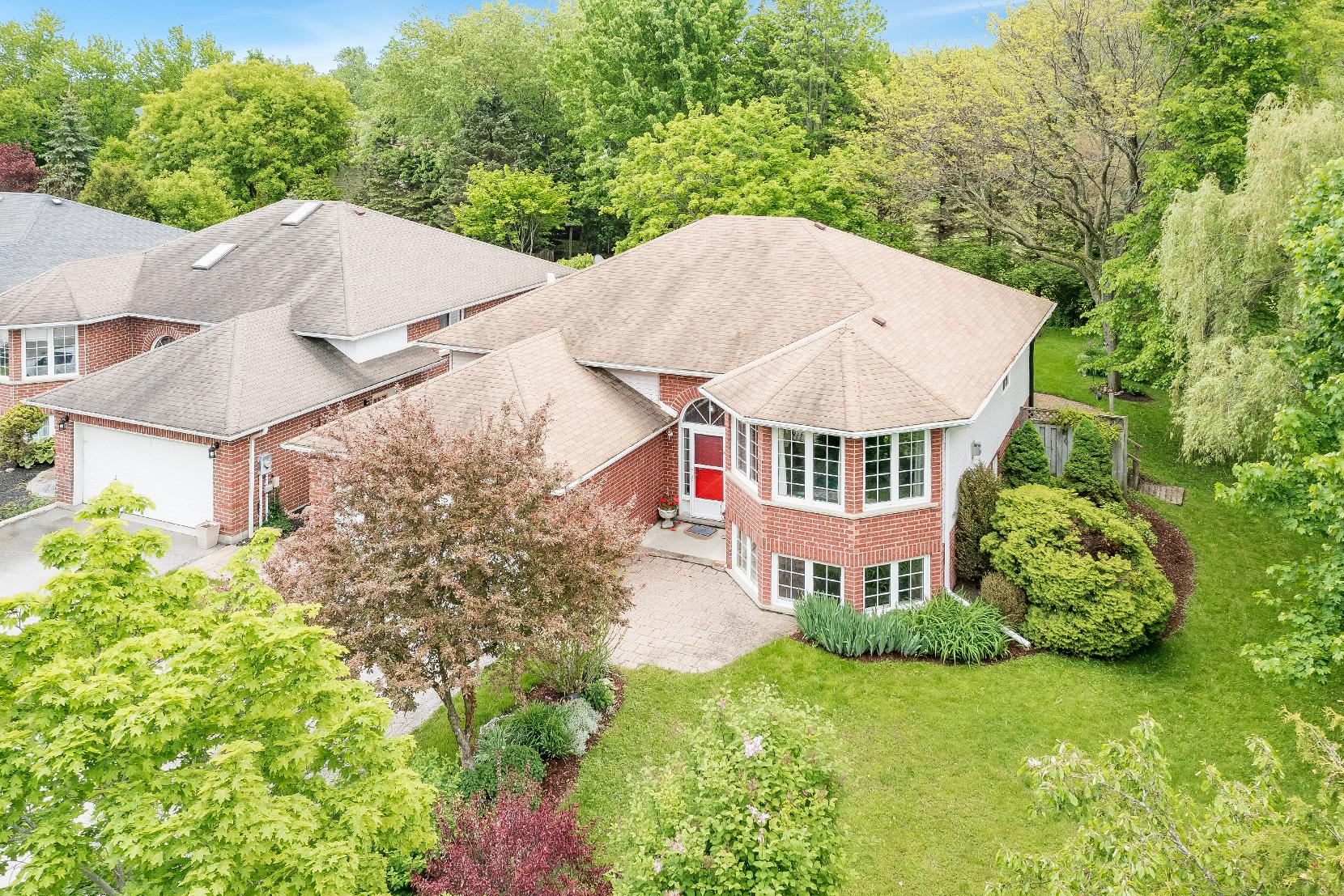
23 ENGLISH DRIVE










1 2
Established on a quiet street inthe charming town of Beeton,thislovinglymaintained raised bungalow offersthe perfect escape forfamiliesoranyone craving a peacefulplaceto callhome,surrounded by maturetreesand naturalbeautyand just minutesfrom schools,parks,and everydayamenities
Step insideto discovera warm,welcoming space with fourgenerouslysized bedroomsand a bright, sun-filled living room wherenaturallight poursthrough oversized windows,along with a beautifully updated main bathroom
3
4
The finished basement presentseven more room to spread out,featuring tallceilings,largewindows,a cozyrecreation room perfect formovie nights,a generousbedroom,a sunnyhomeoffice with a built-in desk,and a bonusroom that could easilyserve asa second basement bedroom
Out back,the magic continueswith a private yard that backsonto a lush treelineand a natural drainage area that drawsbirds,frogs,and the peacefulhum of nature,along with a large deckinviting youto unwind orentertain undera canopyof greenery
5
Appreciate thisbungalowdelivering comfort,character,and calmness,allin a wonderful, family-friendlyneighbourhood

- Laminateflooring
- Recentlyupdated
- Recessed lighting
- Crisp whitecabinetryadorned bya crown moulding detail
- Dualsinkcomplete with an over-the-sink windowoverlooking the private backyard
- Included appliances
- Breakfast area
- Sliding glass-doorwalkout leading to the backyard 17'5" x 9'6"
- Granite countertopscomplemented bya tiled backsplash




A Dining Room 13'7" x 10'6"
- Parquet hardwood flooring
- Open to the living room
- Plentyof room to accommodate a large dining table
- Oversized windowwelcoming in warm sunlight
B Living Room 21'4" x 13'4"
- Parquet hardwood flooring
- Integrated layout perfect forhosting guests with ease
- Oversized front-facing windowscreating a sun-drenched setting
- Fireplaceforadded warmth





13'8" x 13'5" B
- Parquet hardwood flooring
- Generouslysized
- Two spaciousclosetscomplete with dualbi-fold doors
- Bedside windowflooding the space in naturallight
13'1" x 10'2"
- Parquet hardwood flooring
- Sizeable layout with space fora queen-sized bed
- Closet with a bi-fold door
- Luminouswindowoverlooking the backyard
10'11" x 9'7"
- Parquet hardwood flooring
- Sizeablewindowwelcoming in warm sunlight
- Closet with dualbi-fold doors
- Currentlybeing used asa sitting room
Bathroom 3-piece
- Vinylflooring
- Sinksinkvanitycomplemented bygranite countertops
- Recentlyupdated
- Spaciouswalk-in shower complete with a glassdoorand a built-in bench





- Carpet flooring
- Expansivelayout
- Timelessneutralpaint tone
- Large above-gradewindows
- Opportunityto utilizeasan extra bedroom, exercise room,orhometheatre
- Carpet flooring
- Nicelysized
- Three sizeable windowsdrenching the space in sunlight
- Potentialto convert to an additionalbedroom
- Carpet flooring
- Currentlyutilized asan office and hobbyspace
- Added peace of mind with a built-in desk
- Well-sized window




- Carpet flooring
- Sprawling layout
- Above-gradewindowcreating a sunlit setting
- Closet with dualbi-fold doors
- Light paint tone
- Vinylflooring
- Oversized vanitywith a tiled backsplash
- Built-in shelving perfect forstoring toiletries
- Combined bathtub and showerforthe best of both worlds
- Vinylflooring
- Front-loading washerand dryer
- Laundrysink
- Counterspacewith storagebeneath
- Accessto the utilityarea



- Raised bungalowcomplete with a brickand vinylsiding exterior
- Attached two cargarage and drivewaysuitable up to three vehicles
- Reshingled roof (2020)
- Enjoyonlyno neighbourson size for added privacy
- Step outsideto the private backyard surrounded bymaturetreesand equipped with a deck,perfect for enjoying thewarmermonths
- Situated in a quiet neighbourhood closeto essentialamenities,schools, Beeton Dog Park,and much more
- Easyaccessto Highway400 fora seamlesscommuting experience











?We are fortunate to be rich in communityspirit, active volunteerism and a vibrant artsand cultural scene Our businesscommunity,amenities, recreation facilitiesand programs, libraries, social and communityservices and more continue to have New Tecumseth building on our vision of maintaining our small town character while supporting our rural,urban and agricultural communities.?
? Mayor Rck Milne, Town of New Tecumseth
Population: 34,424
Website: NEWTECUMSETH.CA
ELEMENTARY SCHOOLS
Monsignor JERonan C S
Tecumseth Beeton PS
SECONDARY SCHOOLS
St. Thomas Aquinas C.S.S.
Banting Memorial H S
FRENCH
ELEMENTARYSCHOOLS
St. Jean De Brebeuf
INDEPENDENT
ELEMENTARYSCHOOLS
Alliston Community Christian School


Scan here for more info

MEL MITCHELL FIELD, 10th Sdrd & 9th Line New Tecumseth

CLUB ATBOND HEAD, 4805 7th Line, Bond Head

TOTTENHAM RECREATION CENTRE, 139 Queen St N, Tottenham

SOUTH SIMCOERAILWAY, Mill St W, Tottenham

Professional, Loving, Local Realtors®
Your Realtor®goesfull out for you®

Your home sellsfaster and for more with our proven system.

We guarantee your best real estate experience or you can cancel your agreement with usat no cost to you
Your propertywill be expertly marketed and strategically priced bya professional, loving,local FarisTeam Realtor®to achieve the highest possible value for you.
We are one of Canada's premier Real Estate teams and stand stronglybehind our slogan, full out for you®.You will have an entire team working to deliver the best resultsfor you!

When you work with Faris Team, you become a client for life We love to celebrate with you byhosting manyfun client eventsand special giveaways.


A significant part of Faris Team's mission is to go full out®for community, where every member of our team is committed to giving back In fact, $100 from each purchase or sale goes directly to the following local charity partners:
Alliston
Stevenson Memorial Hospital
Barrie
Barrie Food Bank
Collingwood
Collingwood General & Marine Hospital
Midland
Georgian Bay General Hospital
Foundation
Newmarket
Newmarket Food Pantry
Orillia
The Lighthouse Community Services & Supportive Housing

#1 Team in Simcoe County Unit and Volume Sales 2015-Present
#1 Team on Barrie and District Association of Realtors Board (BDAR) Unit and Volume Sales 2015-Present
#1 Team on Toronto Regional Real Estate Board (TRREB) Unit Sales 2015-Present
#1 Team on Information Technology Systems Ontario (ITSO) Member Boards Unit and Volume Sales 2015-Present
#1 Team in Canada within Royal LePage Unit and Volume Sales 2015-2019
