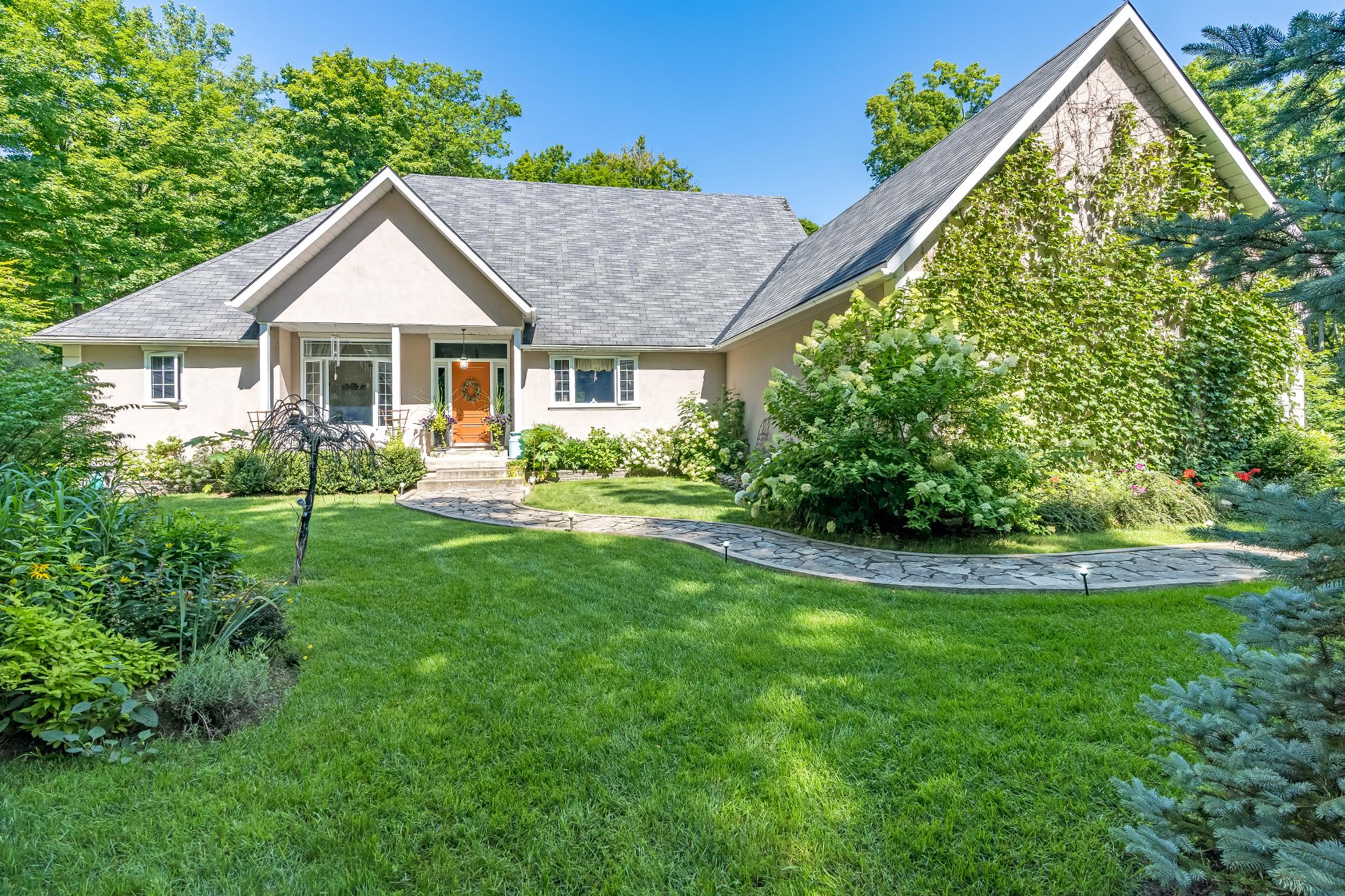
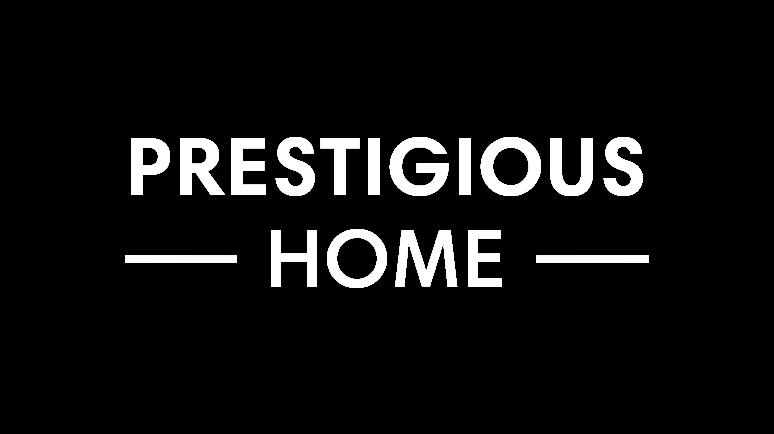


BEDROOMS: BATHROOMS: AREA:
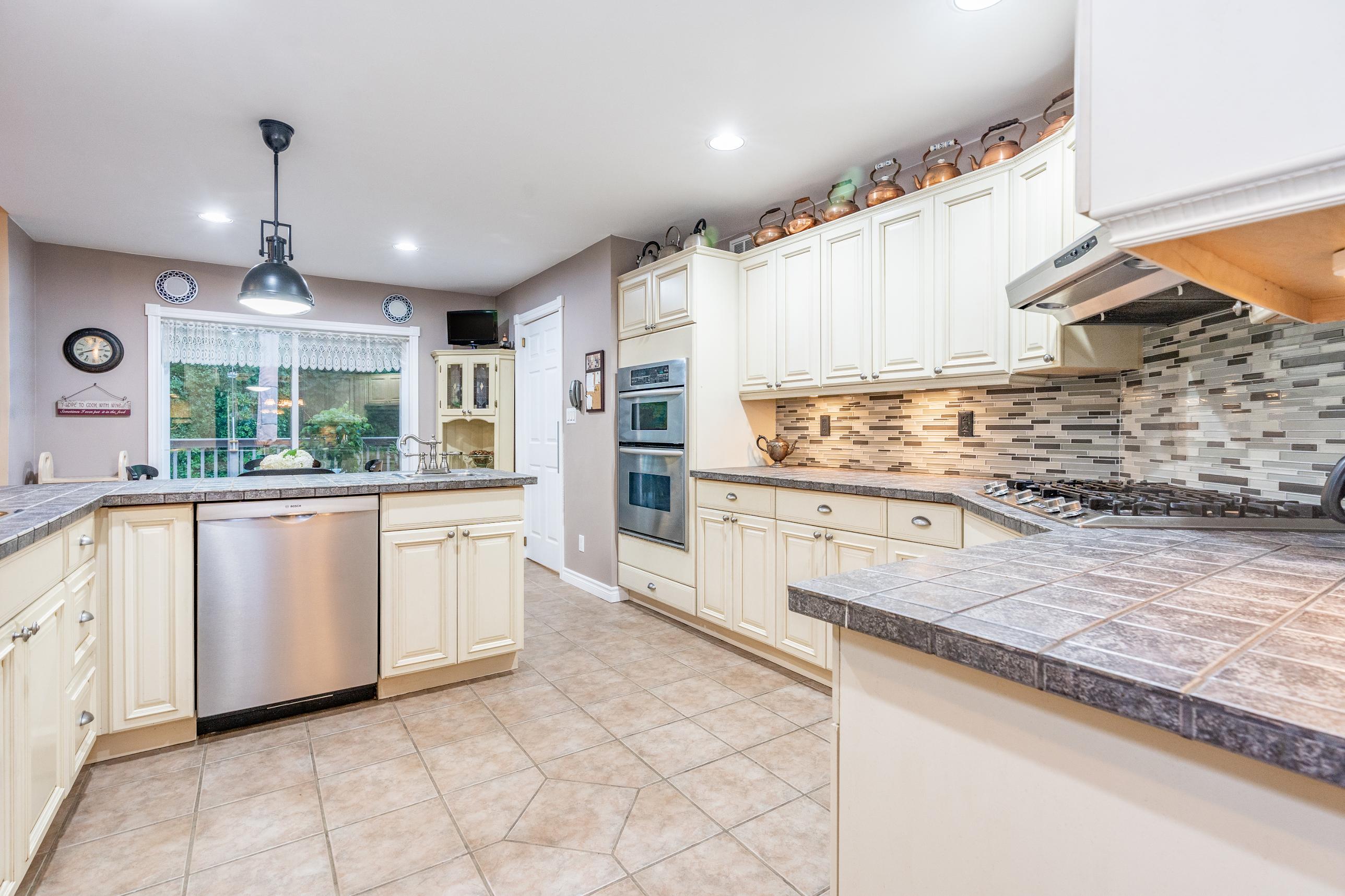






BEDROOMS: BATHROOMS: AREA:


1
2
Beautifullymaintained ranch bungalownestled in a desirableestate neighbourhood with nearlytwo acresof private land surrounded by lush treesand a creekbordering the surrounding property
Main levelfeaturing a gourmet kitchen with a built-in oven,gasstove, walk-in pantry,laundry,and a grand living room boasting a 10' ceiling and a gasfireplace foradded warmth
3
4
Fullyfinished walkout basement with ampleliving and storage space, two workshops,a sitting room,and a 2-piece bathroom,creating the potentialforan in-lawsuite
Backyard boasting an expansive deckwith a separateinsulated and covered gazebo and a gasbarbequehookup,perfect foroutdoor entertaining
5
Added benefit of a 2-cargarage and an additionalfullydetached, gasheated,25'x26'garagewith a 10'door
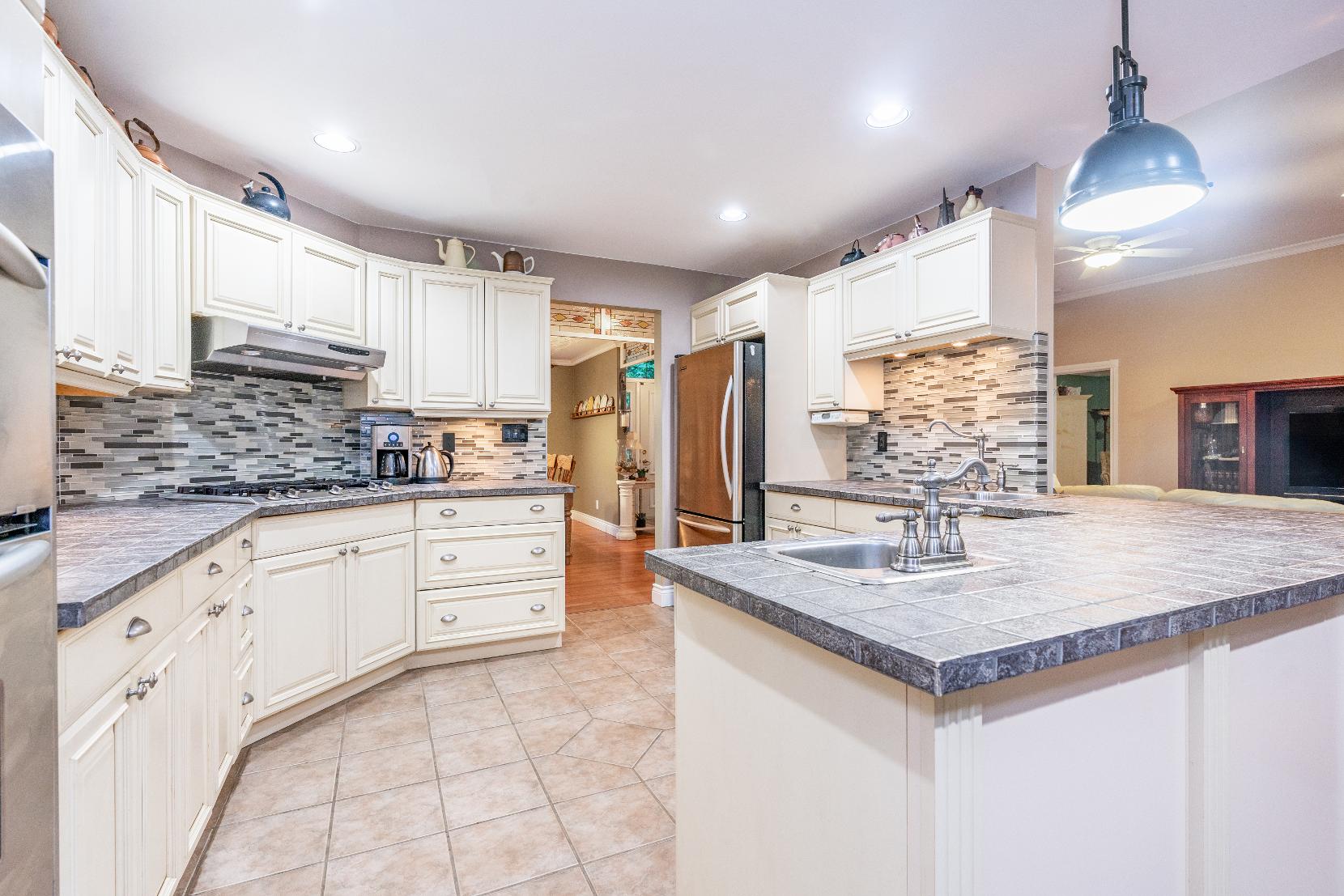
19'3" x 12'7"
- Ceramic tileflooring
- Cabinetrywith a crown moulding detail
- Mosaic tilebacksplash
- Accessto thepantry
- Stainless-steel appliances
- Pot lights
- Sliding glassdoor walkout leading to the backdeck
12'9" x 11'1"
- Laminateflooring
- Open-concept layout
- Largefront-facing windowcreating a bright setting
- Crown moulding
- Laminateflooring
- Gasfireplace
- Tallceiling
- Pot lights
- Two ceiling fans
- Recessed lighting
- Crown moulding
- Garden doorwalkout with a transom leading to the backdeck
2-piece
- Ceramic tile flooring
- Well-appointed
- Beadboard paneling
- Window
- Neutralfinishes
9'8" x 7'5"
- Ceramic tile flooring
- Overhead cabinetry
- Ample counterspace
- Laundrysink
- Included stackable
Frigidaire washer and dryer
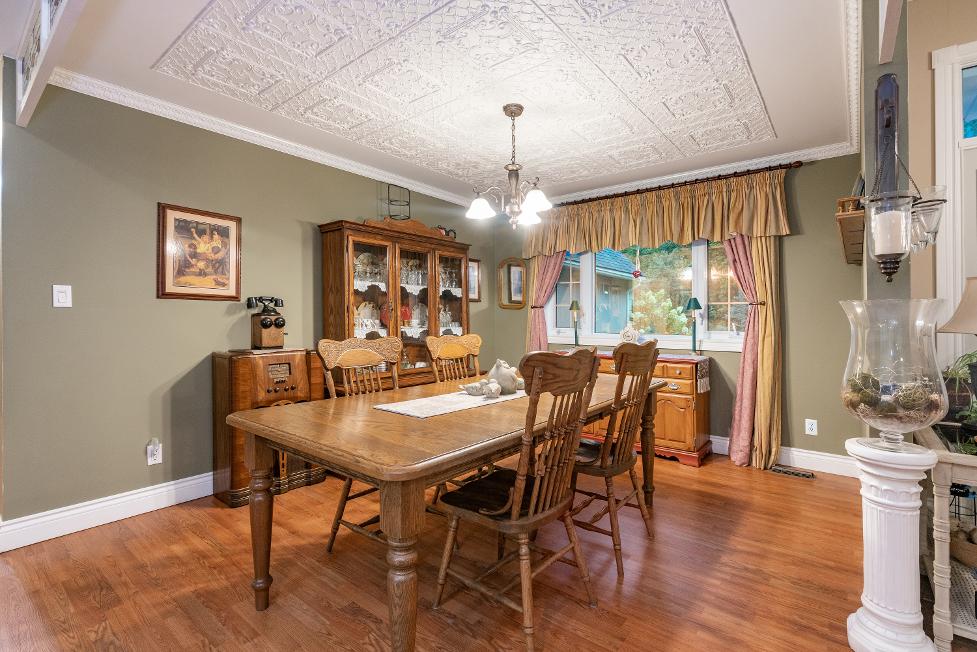
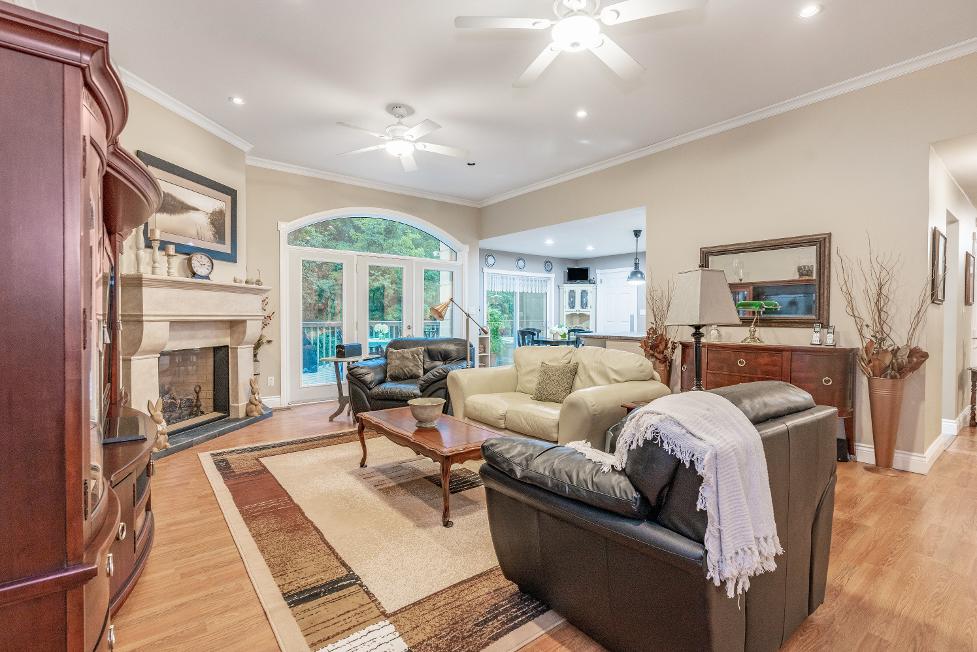

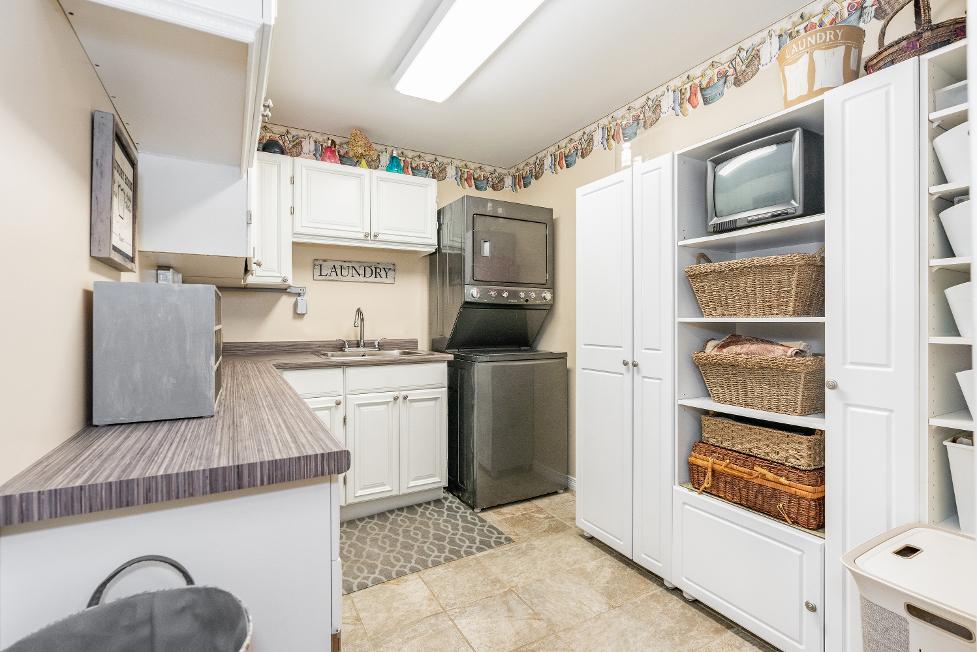
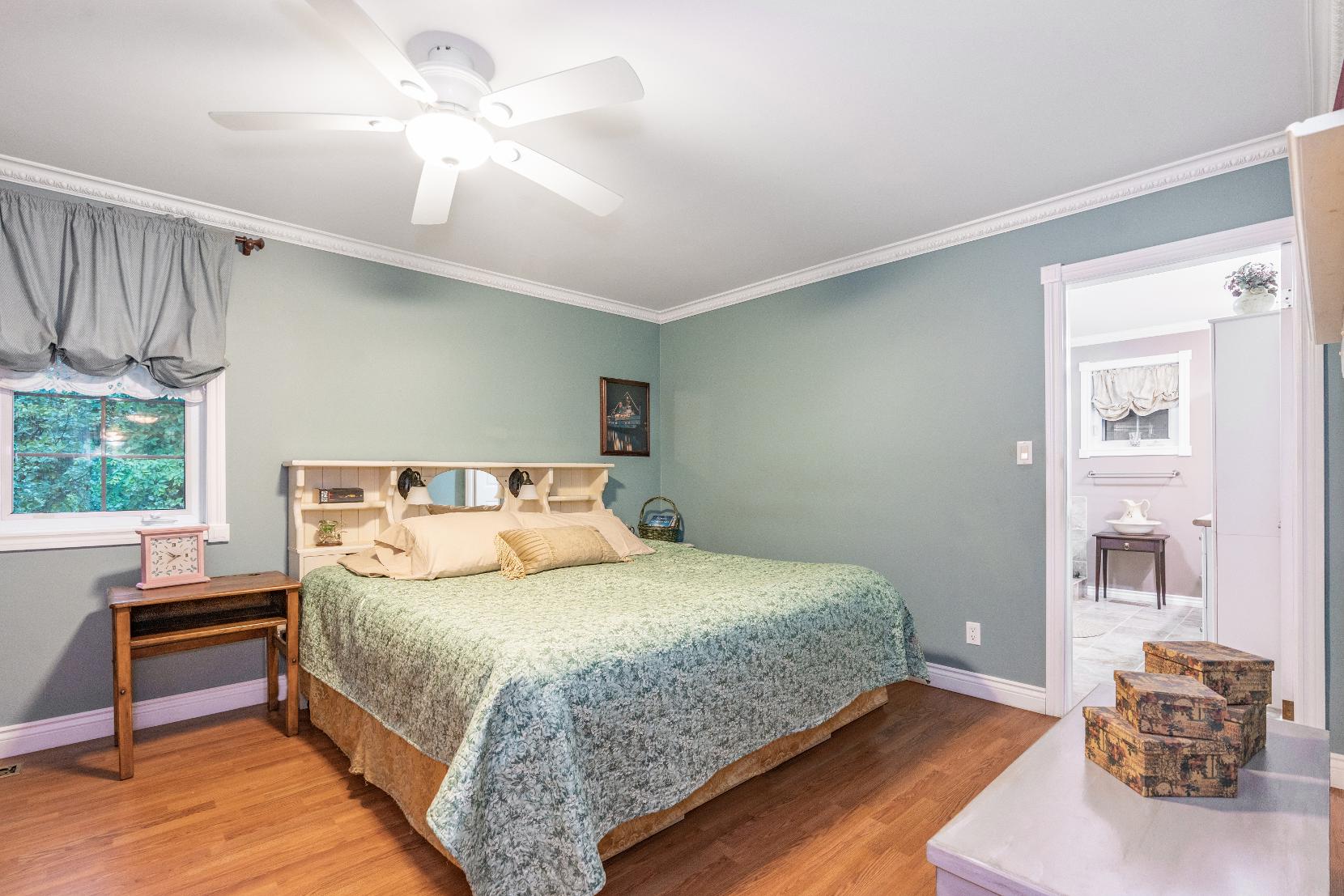
16'4" x 12'0"
- Laminate flooring
- Generouslysized
- Ceiling fan
- Crown moulding
- Bedside window
- Walk-in closet
- Exclusive ensuiteaccess
5-piece
- Ceramic tile flooring
- Cornerjetted tub set within a tiled surround
- Standalone shower
- Dualsinkvanity
- Crown moulding
- Window
14'0" x 12'10"
- Laminateflooring
- Sizeable layout
- Ceiling fan
- Window
- Closet space
- Crown moulding
- Ensuiteaccess
3-piece
- Ceramic tile flooring
- Crown moulding
- Sleekwhitevanitywith a vesselsink
- Window
- Standalone shower
13'8" x 12'4"
- Laminate flooring
- Well-sized
- Crown moulding
- Front-facing window
- Currentlybeing utilized as an office
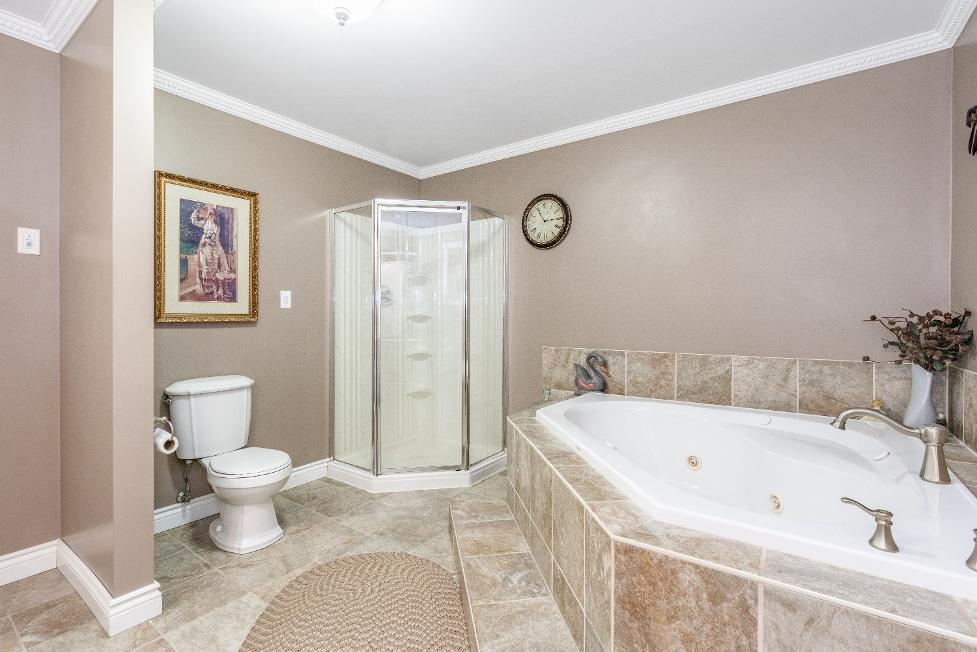
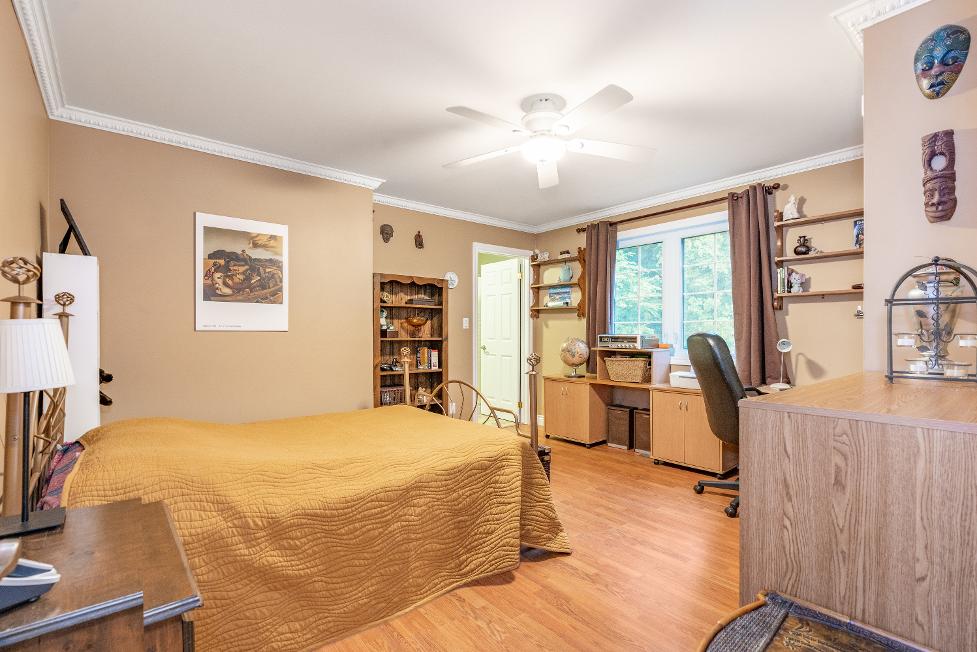

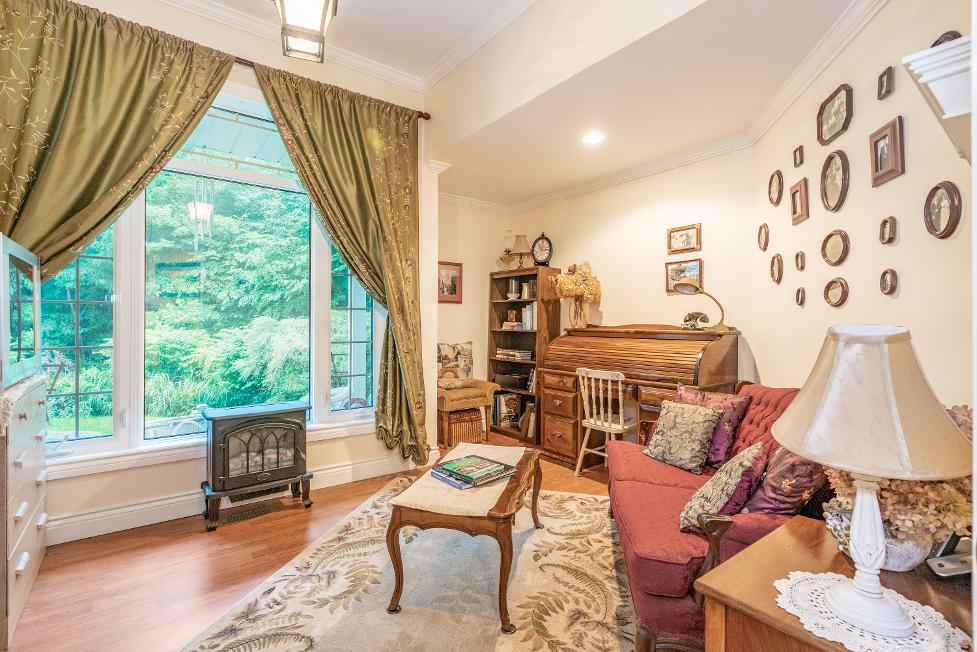
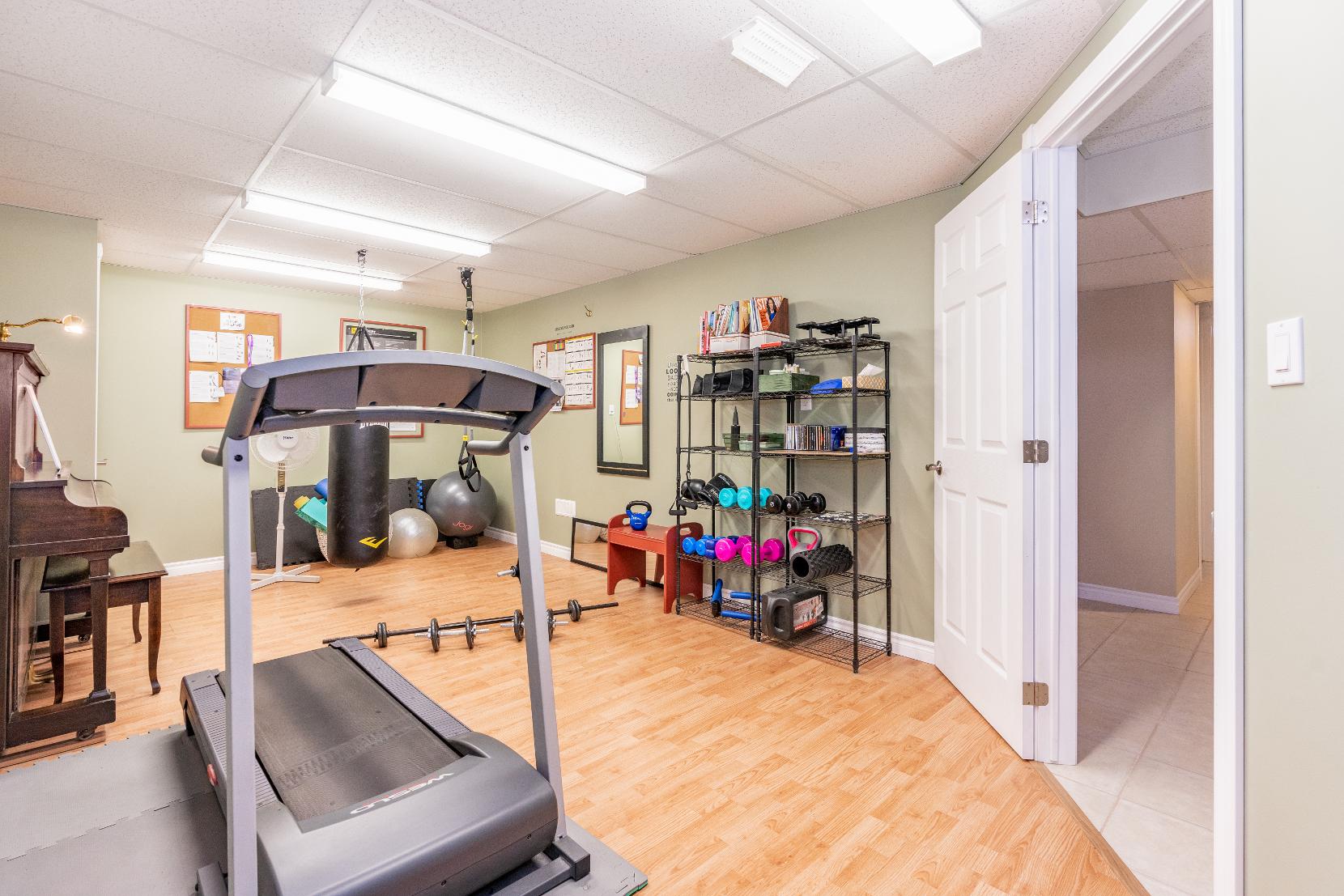
22'3" x 11'4"
- Laminate flooring
- Bright and spacioussetting
- Flexible living space
- Perfect spaceto convert into a bedroom or home theatre
22'1" x 11'4"
- Laminateflooring
- Sizeable layout with the potentialforseveral different usages
- Neutralpaint tone
17'1" x 11'2"
- Laminateflooring
- Currentlybeing utilized asan office and for additionalstorage
- Opportunityto convert into an extra bedroom
17'0" x 11'6"
- Laminateflooring
- Closet with bi-fold doors
- Well-sized window
- Potentialto utilizeasan entertainment area 2-piece
- Ceramic tile flooring
- Well-placed
- Pedestalsink
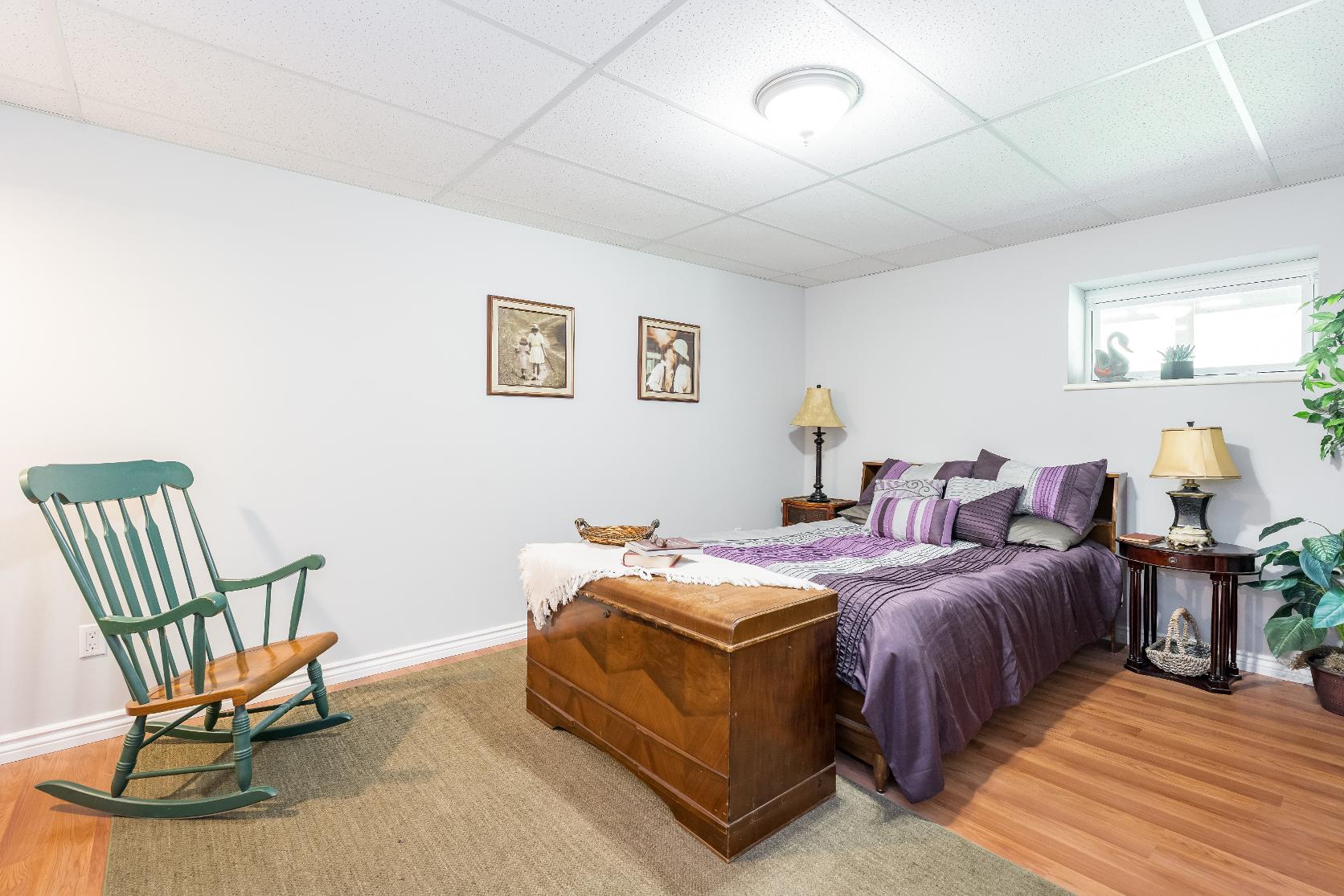

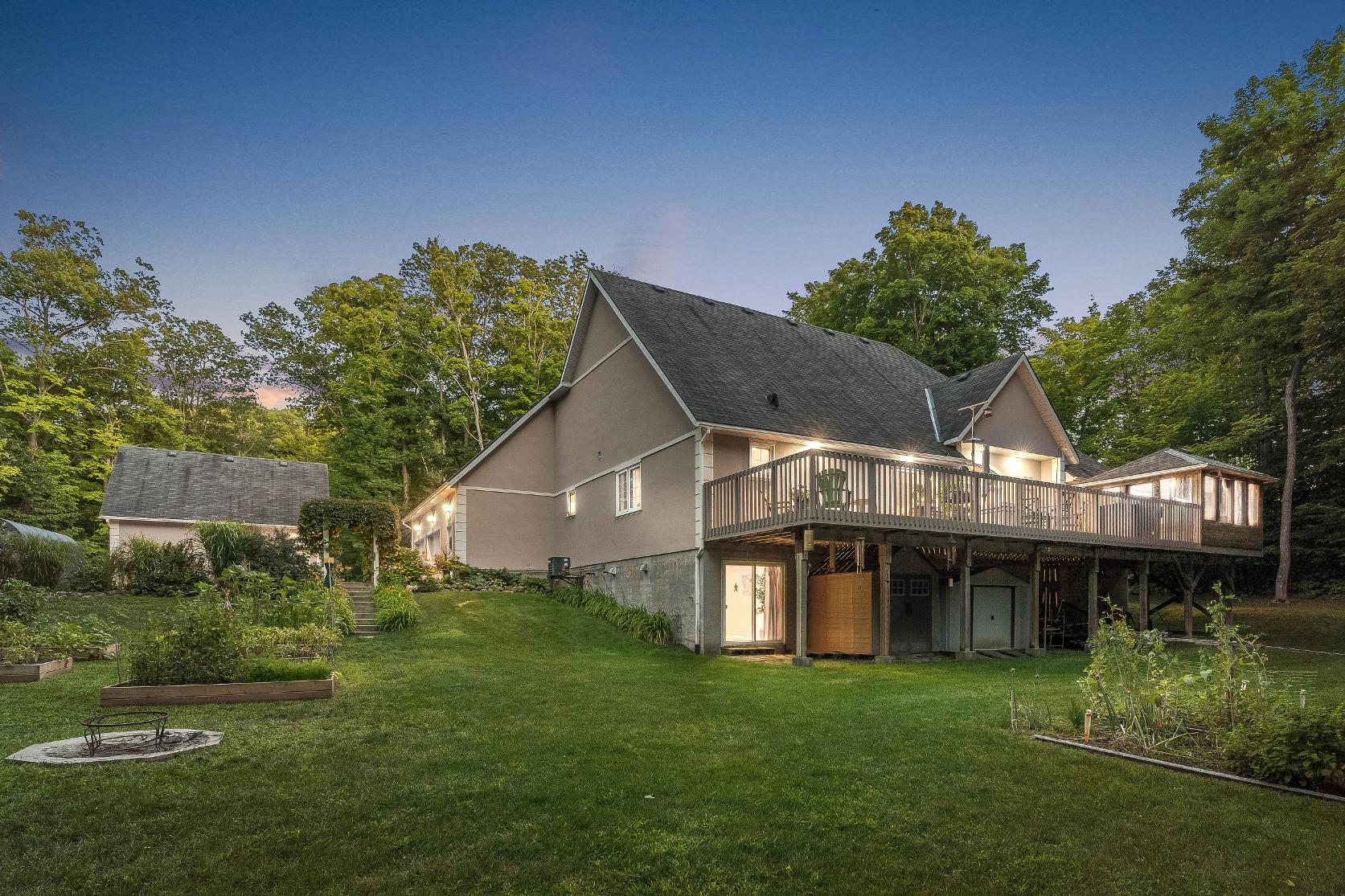
- Well-maintained ranch bungalow showcasing a stoneand stucco exterior
- 2-cargaragewith anoversized drivewayproviding parking accommodationsforup to
12 vehicles
- Fullydetached and gasheated 25?x26?garage with a 10'door
- Set on nearlytwo acresof land surrounded bymaturelush trees
- Expansivedeckwith the included
covered gazebo
- Gasbarbequehookup
- Included garden shedsunderthe deck(x2)
- Established within closeproximityto schoolsand in-town amenities
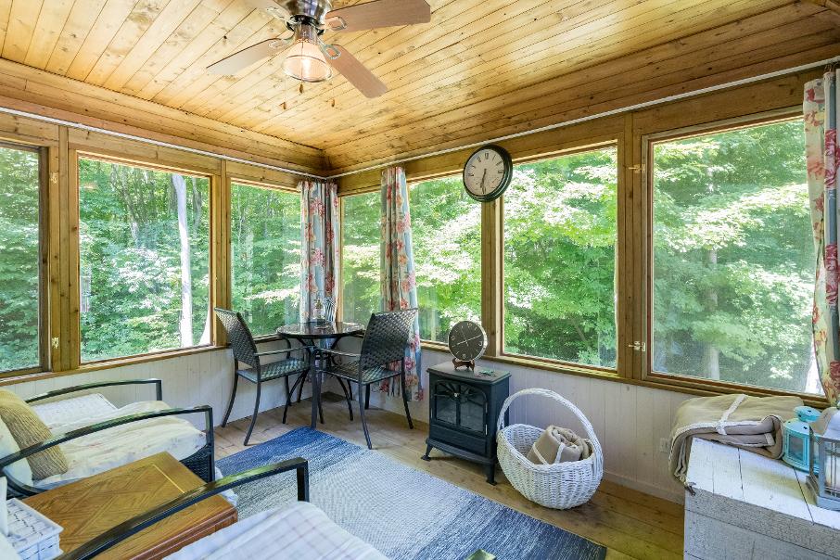


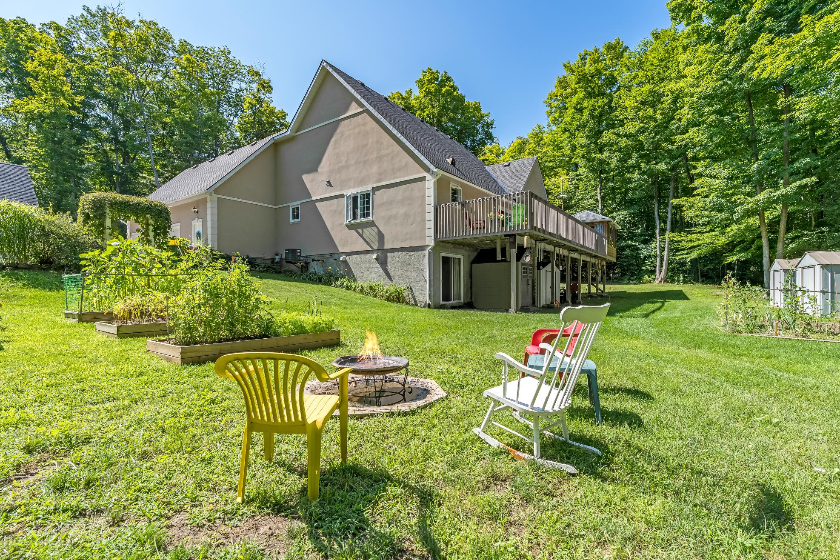
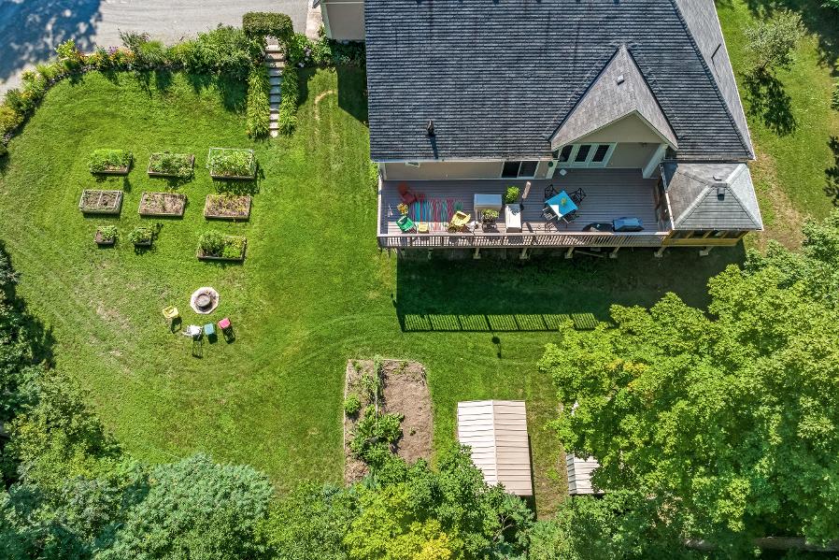
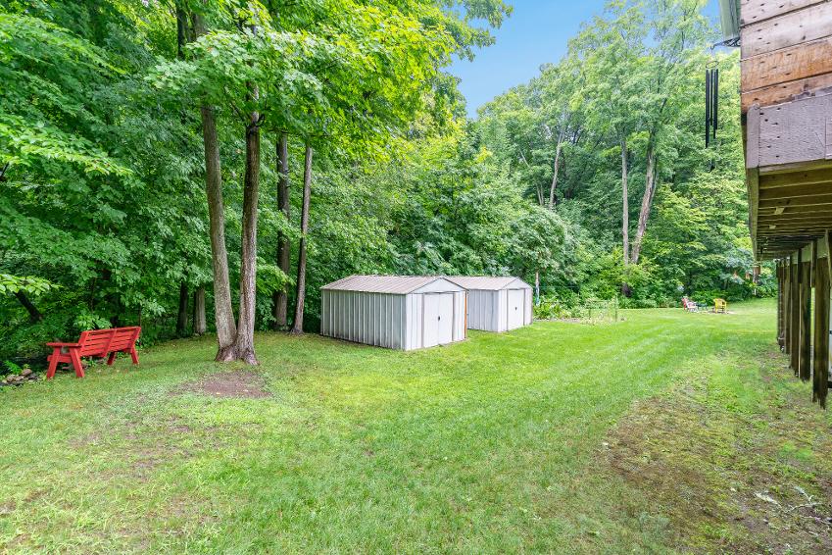
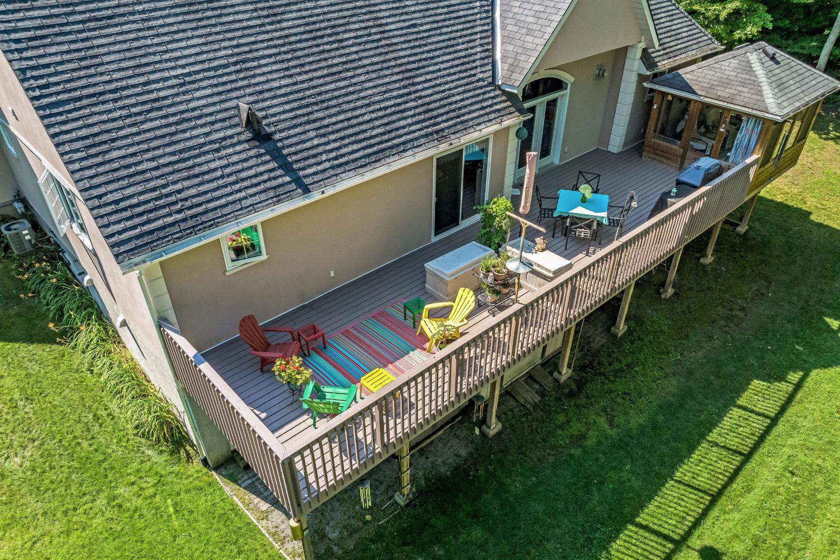
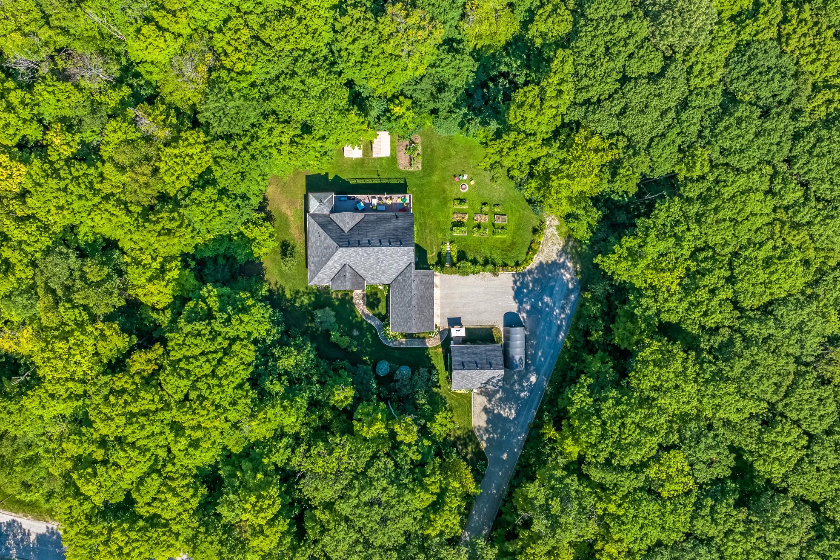
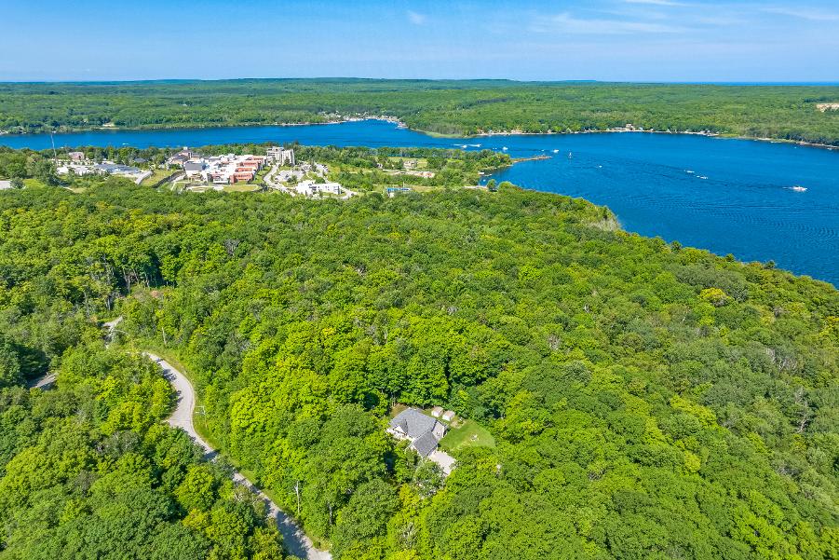


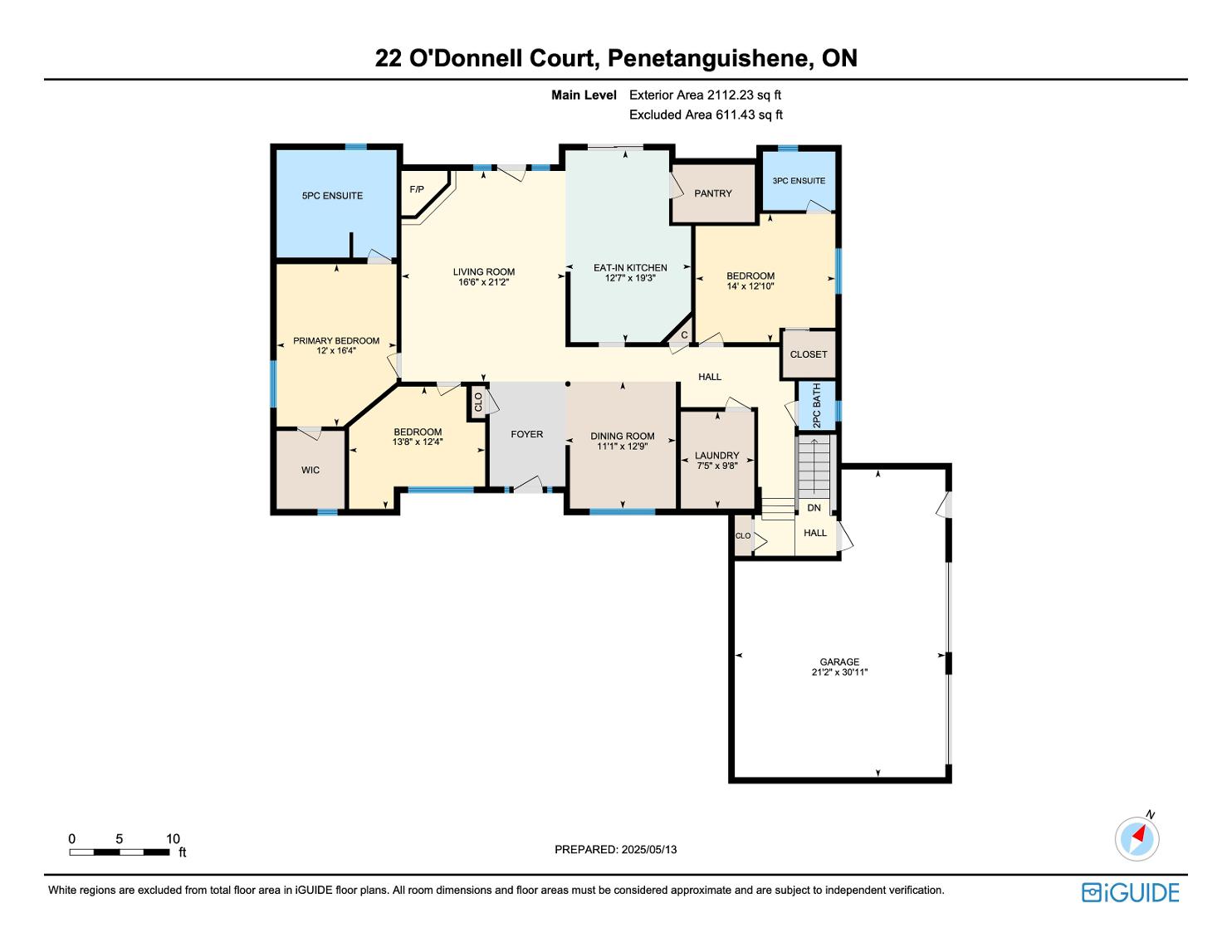
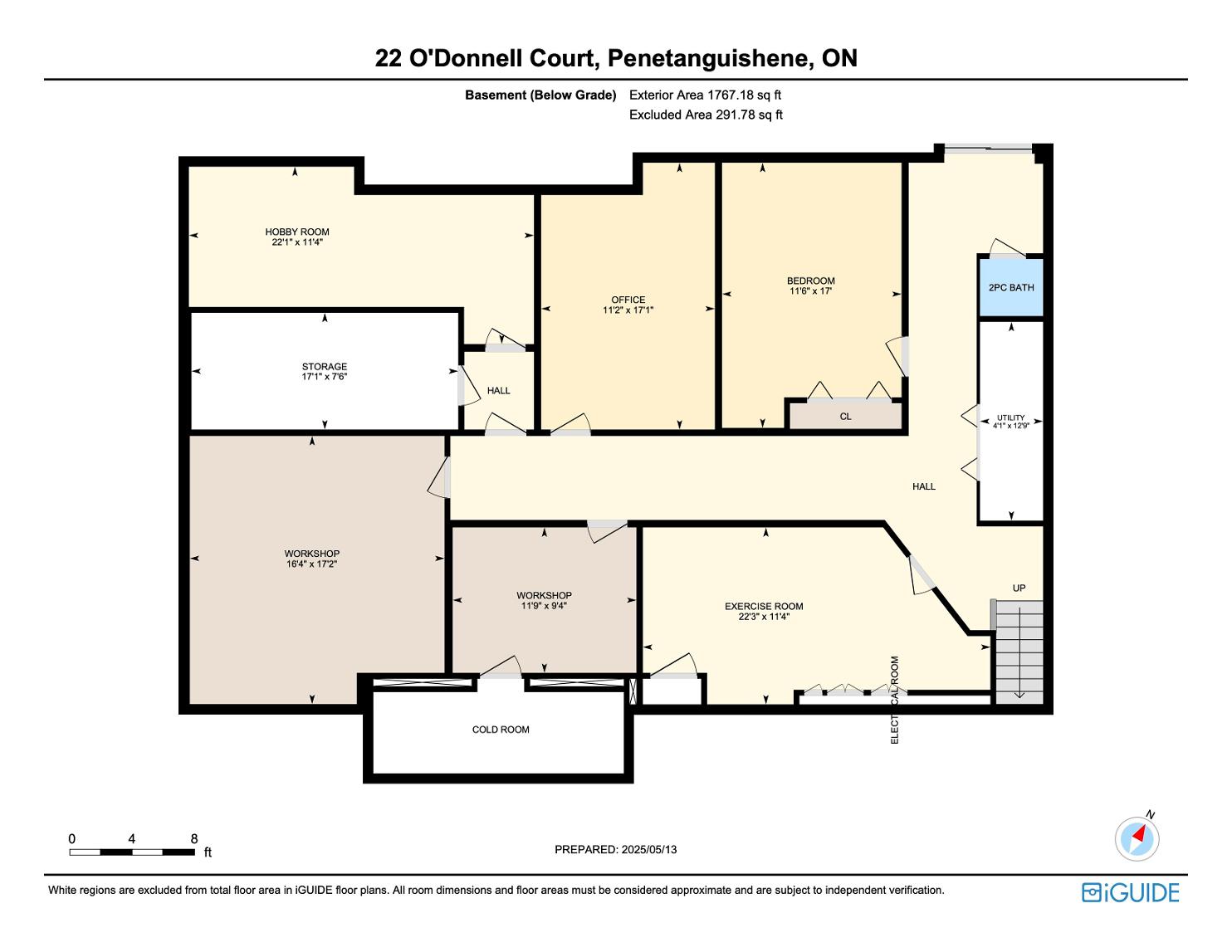
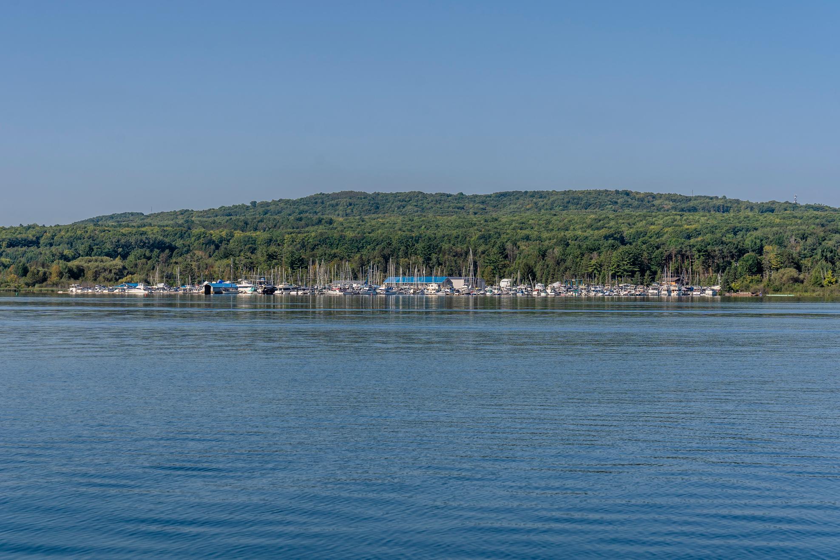
?The Town of Penetanguishene isa safe, healthy, and diverse place to live,work, playand retire We are a picturesque communitylocated on the beautiful Georgian Bay We celebrate four hundred yearsof history,all four seasonsand enjoyfour distinct cultures We pride ourselveson our small-town atmosphere, where people are friendlyand look after their neighbours.?
? Mayor Gerry Marshall, Town of Penetanguishene
Population: 8,962
ELEMENTARY SCHOOLS
Canadian Martyrs C S
James Keating ES
SECONDARY SCHOOLS
St. Theresa's C.H.S.
Georgian Bay District SS
FRENCH
ELEMENTARYSCHOOLS
Saint-Joseph
INDEPENDENT
ELEMENTARYSCHOOLS
Barrie Montessori


ROTARYPARK, 107 Robert St W.
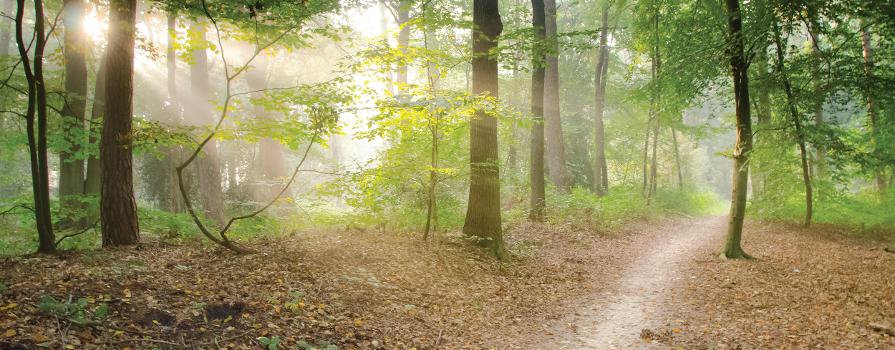
HURONIA HISTORICAL PARKS, 93 Jury Dr TRANSCANADA TRAIL, 107 Robert St W

VILLAGESQUAREMALL, 2 Poyntz St #108
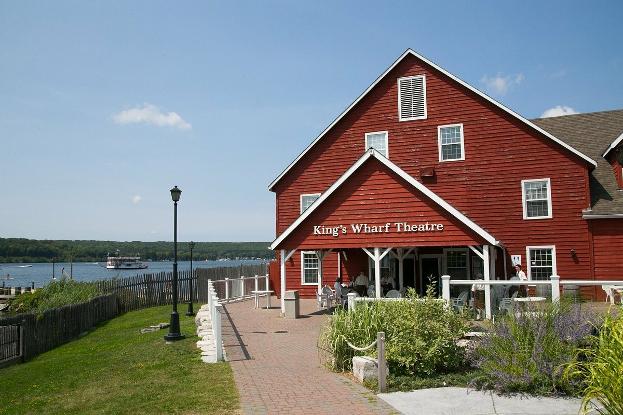
KING?SWHARFTHEATRE, 97 Jury Drive
DISCOVERYHARBOUR, 93 Jury Drive

Professional, Loving, Local Realtors®
Your Realtor®goesfull out for you®

Your home sellsfaster and for more with our proven system.

We guarantee your best real estate experience or you can cancel your agreement with usat no cost to you
Your propertywill be expertly marketed and strategically priced bya professional, loving,local FarisTeam Realtor®to achieve the highest possible value for you.
We are one of Canada's premier Real Estate teams and stand stronglybehind our slogan, full out for you®.You will have an entire team working to deliver the best resultsfor you!

When you work with Faris Team, you become a client for life We love to celebrate with you byhosting manyfun client eventsand special giveaways.


A significant part of Faris Team's mission is to go full out®for community, where every member of our team is committed to giving back In fact, $100 from each purchase or sale goes directly to the following local charity partners:
Alliston
Stevenson Memorial Hospital
Barrie
Barrie Food Bank
Collingwood
Collingwood General & Marine Hospital
Midland
Georgian Bay General Hospital
Foundation
Newmarket
Newmarket Food Pantry
Orillia
The Lighthouse Community Services & Supportive Housing

#1 Team in Simcoe County Unit and Volume Sales 2015-Present
#1 Team on Barrie and District Association of Realtors Board (BDAR) Unit and Volume Sales 2015-Present
#1 Team on Toronto Regional Real Estate Board (TRREB) Unit Sales 2015-Present
#1 Team on Information Technology Systems Ontario (ITSO) Member Boards Unit and Volume Sales 2015-Present
#1 Team in Canada within Royal LePage Unit and Volume Sales 2015-2019
